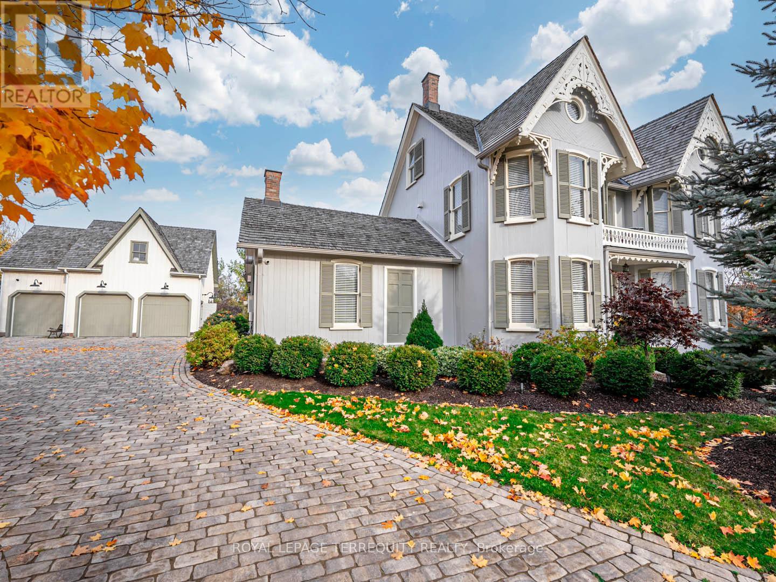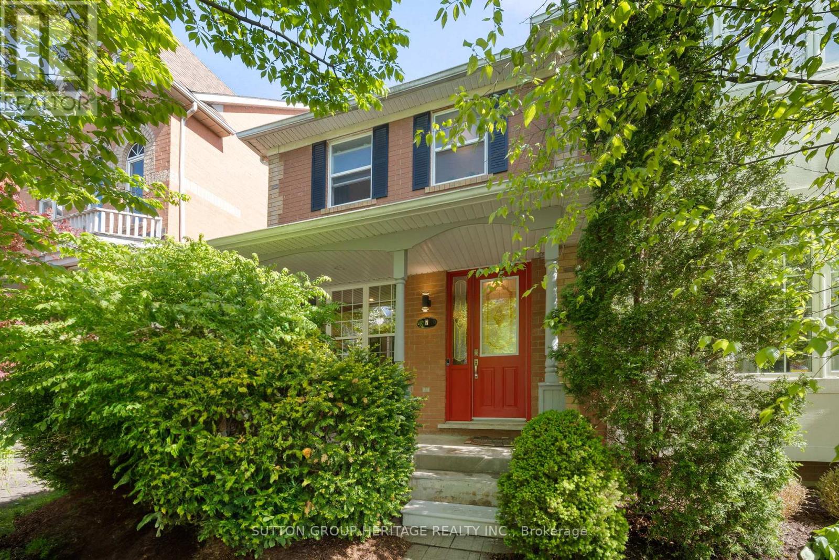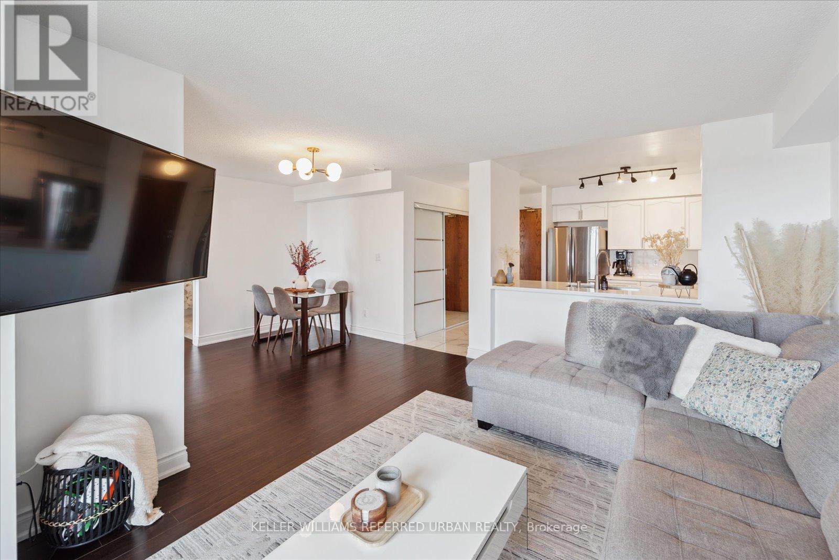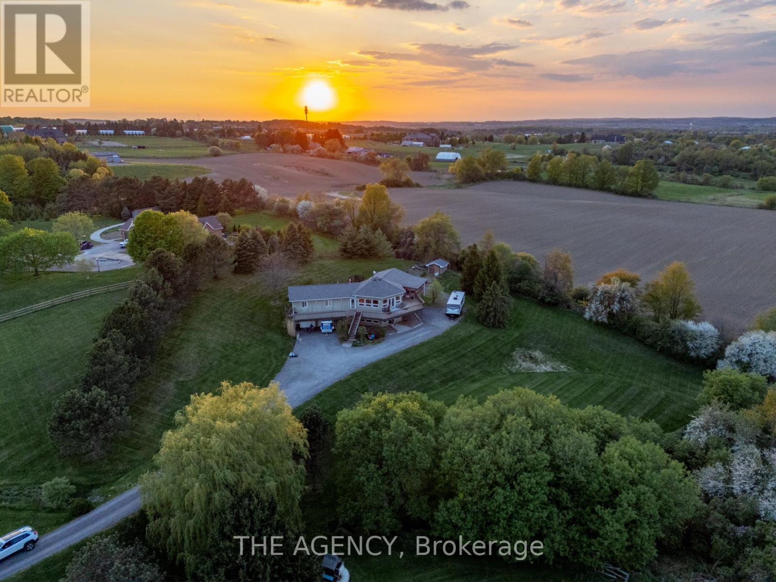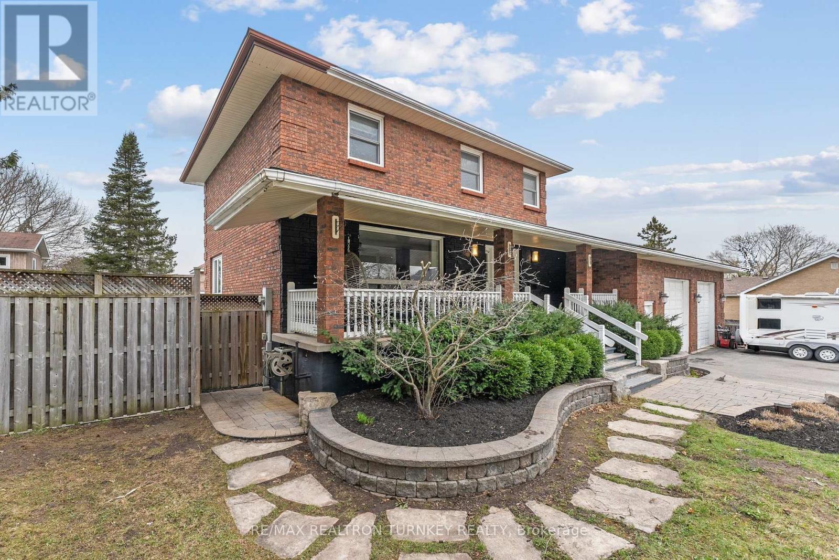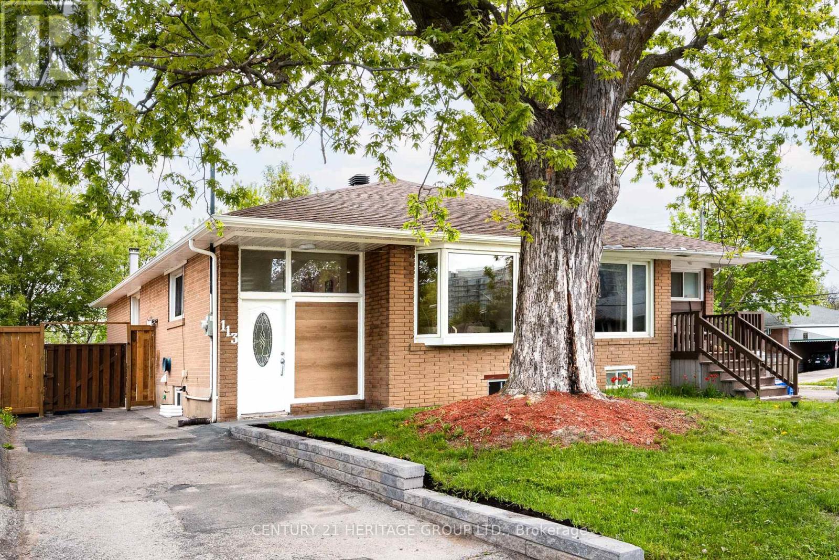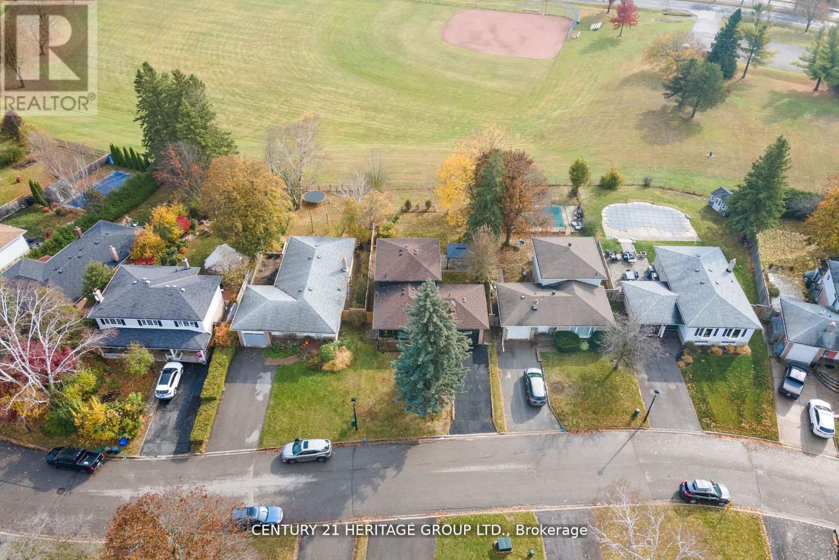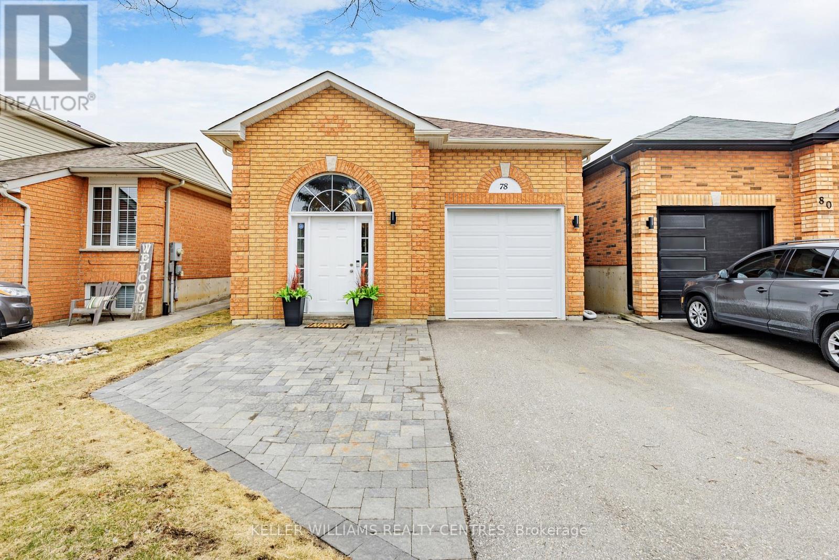6 Aileen Lewis Court
Markham, Ontario
Markham Heritage Estates Masterpiece! *Markham Village* Stunning Custom Estate On Private Court on .52 Acre Professionally Landscaped Lot (23'), Complete To The Studs Restoration, Renovation, With Additions. *3 Car Garage With Coach House Studio / Loft With Kitchenette and Washroom*. Many Recent Upgrades With No Expense Spared. Features All Modern Luxuries While Maintaining Original Character and Charm. Dream Chefs Kitchen With Large Centre Island With Top Of The Line Appliances. Gorgeous *Vaulted and Beamed Ceilings * In Living Room, Family Room, Master Bedroom, and Coach House! Extensive Millwork, Spa Like Baths W/ Heated Flrs, 4 Gas fireplaces, *Smart Home* W/Built-In Speakers, Sonos System, Cameras, Cobblestone Drive, Outdoor Kitchen W/BBQ, Island, Interlock Patio (23'), Custom Mudroom, Built-ins In Living (22'), Exterior Paint (24'). Over 5400sf Of Luxury Living Space. Fantastic Location Close To GO Station, Malls, Shopping *Highly Ranked Schools* (id:26049)
11 Birdsong Street
Richmond Hill, Ontario
This absolutely stunning end-unit townhouse offers the feel of a detached home, situated on a premium 35.27-foot lot that provides added privacy and a spacious, fully fenced yard. The interior boasts 9-foot ceilings and a brand-new, modern kitchen (2024) featuring quartz countertops, extended cabinetry, and stainless steel appliances. Recent updates include a new roof (2025), an interlocked extra parking space, and an owned hot water tank. The partially finished basement offers potential for a separate entrance, ideal for future customization or income opportunities. Located within the highly ranked Bond Lake Public School district, this home is just a short walk to Lake Wilcox Park, offering amenities such as beach volleyball and basketball courts, a splash pad, childrens playground, canoe and kayak club, picnic areas, scenic trails, and the Oak Ridges Community Centre. (id:26049)
95 Sarracini Crescent
Vaughan, Ontario
Must See Wow! Dont miss out this Beauty Over 7000+ sqft of living space! Built in 2012, this home offers rare luxury in Woodbridge. With 10-foot ceilings on the main floor and soaring open-to-above spaces in the hallway and family room, it exudes grandeur. The second floor features 9-foot ceilings, and the basement offers an additional 9-foot height. The front is beautifully landscaped with stone interlock for added curb appeal. Upon entry, the front living area beckons with double door access to the front porch, creating an inviting and elegant ambiance. A private office with a cozy fireplace provides a perfect workspace or retreat. Inside, discover a gourmet kitchen with Wolf appliances, ensuite bathrooms in every bedroom, and a lavish primary suite. The fully finished basement boasts 2 bedrooms, 2 renovated bathrooms, a kitchenette/Wet Bar, Steam Sauna , family room, gym, and a generous home office or potential 3rd bedroom. The expansive yard is primed for a pool. Perfect layout and forever home on highly desired street. Minutes drive to Boyd Park and Golf Clubs. (id:26049)
7 Donald Sim Avenue
Markham, Ontario
*Original Cornell* The heartbeat of the community the other Cornell's sought to replicate! This proudly owned semi-detached home has been lovingly cared for and completely renovated by the original owners. With no corners cut this truly turn-key property welcomes you with a covered porch overlooking mature greenery in this well-loved family community. With 9ft ceilings inside, decadent crown moulding, rich hardwood, and a feature stone fireplace wall (with solid oak trim and finishes!) you know the house will continue to impress as you carry forwards. A completely overhauled kitchen with top of the line appliances, solid wood cabinets, 12x24 tile, quartz countertops, backsplash and ample storage: these renos were made to enjoy and last. The backyard features a tree oasis - the pictures speak for themselves! Whether it's morning or evening, enjoy your designed wooden deck with multiple spaces and uses without all the maintenance. Solid Oak Staircase with Wrought Iron Railings Lead to Three Bedrooms with Hardwood Floors. A Primary Bedroom with Walk-in Closet and Completely Redone 3pc Bathroom. Finished basement with quality engineed hardwood flooring and finishes including a wet bar with built-in fridge and quartz countertops. This open space can be a gym, a media room, work space - all at once! Plus a hidden laundry area with more storage. 2 Car Garage with Additional One Car Parking on Parking Pad. Steps from Cornell Village Public School, Walking Trails, Bill Hogarth Secondary, Shops and Medical along Bur Oak and Cornell Park Ave. 5 minutes walk to Cornell Community Centre, Library, Markham Stouffville Hospital, and Cornell Bus Terminal. Perfect for families or those looking to downsize into a finished home in a family community... just bring your suitcase!! Ok, fine, a suitcase and furniture, but the rest is done... welcome to Original Cornell! *No offer date!* (id:26049)
605 - 3 Ellesmere Street
Richmond Hill, Ontario
Modern and spacious two-bedroom condominium located in the heart of Richmond Hill - and priced to sell! The best of urban living, in a peaceful suburban setting. This beautiful and elegant unit is nestled in a quiet residential neighborhood, just steps from the Yonge/Bantry Viva stop and minutes from Langstaff GO Station, Richmond Hill Centre, and Hillcrest Mall. Inside, large sun-filled windows meet sleek porcelain flooring and quartz countertops to create a bright and graceful living space. The ideal north-east exposure welcomes natural light without the harshness of direct rays from the sun. Additional features include His & Her sinks, designer mirrored closet doors, and a ~50 SF private balcony. The community is filled with young professionals and families. There is a top-tier elementary school just down the street and several parks, cafes, and other entertainment facilities right next door. One parking spot is included, with additional affordable parking typically available within the building. Entire complex is well-maintained with a lot of visitor parking. The building was recently renovated, including the hallways and lobby. Welcome home! (id:26049)
5800 17th Sideroad
King, Ontario
Set on 4.95 acres of gently rolling land with a private winding driveway, this custom residence blends timeless design with modern comfort in one of King's most sought after pockets. Featuring 3 spacious bedrooms, 4 bathrooms, a dedicated home office, and over 3,000 sq. ft. of finished living space, this raised bungalow is thoughtfully laid out for both everyday living and entertaining. The open-concept main floor is anchored by a grand great room with vaulted ceilings and seamless walkouts to an expansive deck with breathtaking panoramic views. The primary suite offers a private retreat with a walk-in closet, 4-piece ensuite, and direct access to a screened-in porch. Downstairs, a fully finished walkout basement provides generous space for a rec room, and additional entertaining. Located just minutes from Hwy 400 and surrounded by upscale estate homes, this property offers peace, privacy, and incredible potential for future growth. Furnace 2019, Filtration System 2019, Instant Water Tank 2019, Pool Table, Hot Tub, All Appliances, Washer , Dryer, All Electric Light Fixtures, All Closet Organizers, Central Air Conditioner, Roof 2015, Drilled Well and Garden Shed. (id:26049)
45 - 10 Porter Avenue W
Vaughan, Ontario
Step Into This Contemporary Townhome, Thoughtfully Designed Across Three Spacious Above-Grade Levels, Complemented By An Unfinished Basement That Offers Abundant Storage Possibilities. Featuring Upgraded Hardwood Floors, Crown Moulding, & Smooth Ceilings Throughout, This Home Exudes Timeless Elegance And Modern Sophistication From Every Angle. The Bright, Open-Concept Living & Dining Areas Create A Seamless Flow, Perfect For Entertaining Or Cozy Family Evenings. The Powder Room Showcases An Upgraded Vanity That Adds A Touch Of Luxury. The Sleek Kitchen Shines With Stainless Steel Appliances, Stunning Granite Countertops, And An Eye-Catching Upgraded Backsplash. Step Out Onto The Deck For BBQ Dining Or Morning Coffees. Retreat Upstairs To A Generously Sized Primary Bedroom Complete With A Spa-Like 4-Piece Ensuite, While Two Additional Bedrooms And A Full 4-Piece Bathroom Provide Comfort And Convenience For Family Or Guests. The Versatile Ground-Level Family Room Is Flooded With Natural Light And Offers Direct Walkout Access To A Beautifully Landscaped, Fully Interlocked Backyard. This Private Sanctuary Is Perfect For Relaxation, Play, Or Entertaining Guests. Nestled Just Minutes From The Vibrant Heart Of Downtown Woodbridge & Market Lane Shopping Centre, You're Surrounded By An Array Of Shops, Restaurants, & Essential Amenities Including Major Grocery Stores, Schools, Parks, Community Centres, Libraries, & Conservation Areas. Lastly, For Families, A Delightful Children's Park At The End Of The Street Provides A Safe And Fun Space For Kids To Play. With Quick And Convenient Access To Hwy 7, 27, And 427, Plus Just Steps From The Famous Woodbridge Fair, This Location Offers An Unbeatable Blend Of Lifestyle, Convenience, & Charm For An Unbeatable Price. (id:26049)
10 Dafoe Street
Uxbridge, Ontario
Welcome to 10 Dafoe St! A stunning property nestled on a quiet street in the charming community of Zephyr, Ontario, within the township of Uxbridge. Situated on a spacious 0.5 Acre lot, this exceptional home offers 3+1 bedrooms, 3 bathrooms and an exercise room on the main level. Step inside to a bright and inviting living room, filled with natural light. The renovated kitchen (2020) is a chefs dream! Featuring stainless steel appliances, quartz countertops, and pot lights throughout - It Is the perfect space to bring your culinary creations to life! Step outside to the back deck and take in the beauty of your private backyard oasis. Thoughtfully designed stone landscaping surrounds the heated in-ground pool, creating a tranquil retreat. Unwind in the hot tub, perfectly nestled beneath a custom-built gazebo, or grab a refreshing drink from the outdoor bar with a second storey bunkie! A dream setup for entertaining year-round complete with an additional garden shed for extra storage. Another one of the most exciting features of this home is the attached 1,400 sq.ft. permitted addition (2009), offering endless possibilities. With high ceilings and in-floor radiant heating, this expansive area may be used as a studio space, entertainment room, workshop, or potential to be transformed into a stunning in-law suite. Customize it to suit your needs! Next, step into the fully insulated 4-car attached garage. This is a versatile space that can be used for parking, storage, or potential to convert into another additional in-law suite. Plus, the large driveway accommodates 10-12 vehicles, making hosting family and friends a breeze! The separate entrance from the fully-finished basement to the garage is another convenient access point. Whether you're looking for a dream home to entertain, a multi-generational living setup, the perfect work and storage space, or simply a property with limitless potential-You don't want to miss this one! (id:26049)
113 Crone Court
Newmarket, Ontario
Amazing Opportunity to Own a Fantastic Home! Beautifully renovated from top to bottom, this stunning semi-detached bungalow is located in a prime Newmarket neighborhood. Fully updated with high-quality finishes throughout, it features a brand-new kitchen, bathroom, flooring, all - new appliances on Main Floor, New Roof Shingles (2023), and more! Nestled in a quiet, family-friendly area, the home offers convenient access to Highways 404 & 400, public transit, hospital, shopping centers, parks, schools, and the GO Station.The fully renovated basement includes two bedrooms and a separate entrance perfect for generating extra income or accommodating extended family. (id:26049)
298 Roywood Crescent
Newmarket, Ontario
Welcome to your dream family home! This charming 4+1 bedroom detached house Overlooking DennisPark, and Tom-Taylor Trail features a bright main floor living room with large windows,creating aninviting atmosphere filled with natural light. The open-concept design seamlessly combines theliving and dining areas, leading to a beautifully updated kitchen equipped with brand newstainlesssteel appliances, including a gas stove and fridgeperfect for the home chef! The fully renovated basement offers additional living space with a second kitchen, one bedroom,aspacious family room, and a modern 3-piece bathroom, making it ideal for extended family. Enjoythetranquility of your backyard, which backs onto a peaceful park, providing a perfect setting foroutdoor fun and relaxation.Located on a quiet street, this home boasts a new roof (2024) and isconveniently situated near shopping plazas, a hospital, schools, and easy access to Highway404. (id:26049)
78 Clearmeadow Boulevard
Newmarket, Ontario
Location, Location, Location!!! First Time Offered By Original Owner, This 3+1 Bedroom Raised Bungalow Is In A Much Sought After Neighbourhood! Featuring An All Brick Exterior, Newer Shingles & Garage Door (2022), 2nd Side Entrance To Basement & Kitchen Plumbing Rough In, Perfect Opportunity For An In-law Suite! This Property Is Just Steps From The New Mulock Park 16-Acre Green Oasis Being Developed By The Town Of Newmarket. Ideally Situated In A Central Location To All Shopping, Hospital, Restaurants, Public Transit. Also Easy Access To Either Hwy 404 or 400. This Home Is Move In Ready & Looking For It's Next Family! (id:26049)
16 Boyle Drive
Richmond Hill, Ontario
Meticulous Kept, Spotless & Pride of Ownership. This Gorgeous 4500 SQFT 4-Bedroom Custom Built Home. 10 Ft Ceilings with Exceptional Floor Plans & Architectural Details. Set on a Premium Lot 85 x 256 Feet on the North Side Providing Excellent Privacy & Desirable Northern Exposure for Maximum Sunlight. Circular Driveway. The Large Patio Makes Perfect for Summer Gatherings with Family & Friends in the Sought-After, Mature Family Friendly Neighborhood of South Richvale. Superb Kitchen, Granite Floors & Countertop. Center Island Built In S/S Appliances. Extended Kitchen Breakfast Area with Walk-Out to Back Yard. Large Family Room with Gas Fireplace, Waffle Ceiling. The Generously Sized Primary Bedroom Includes Gas Fireplace, A 5+ Piece Ensuite, Walk in Closet with Built-In Shelves. Stunning Foyer - Pleasure to Show! (id:26049)

