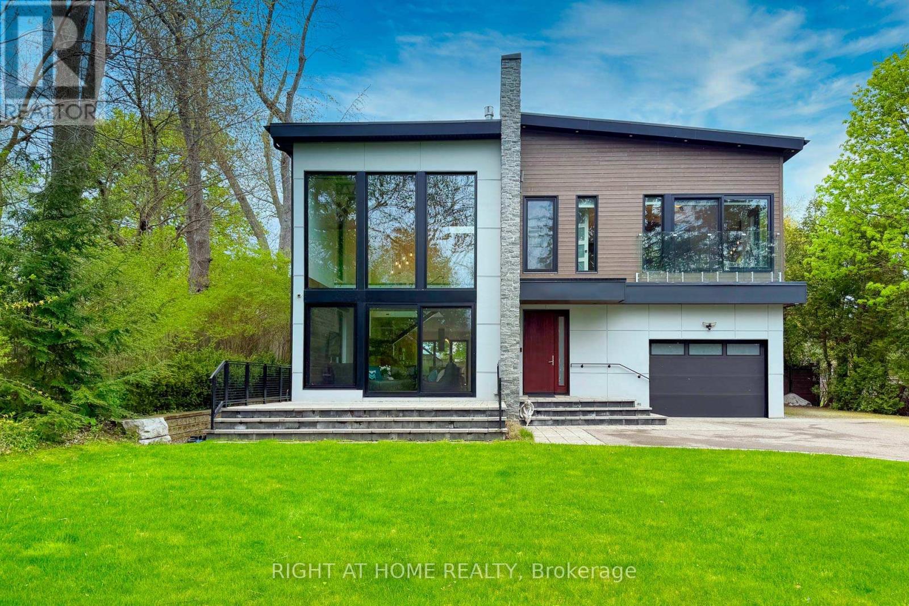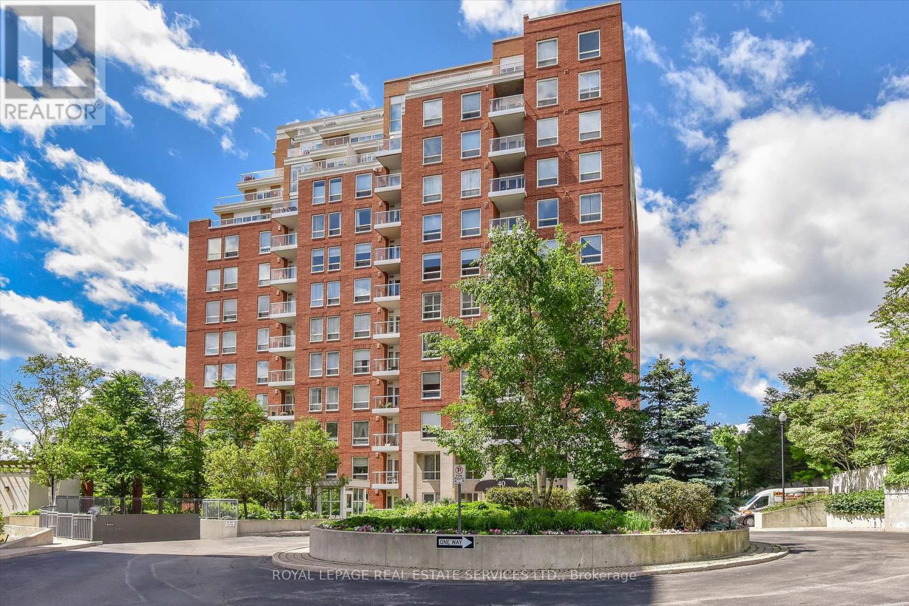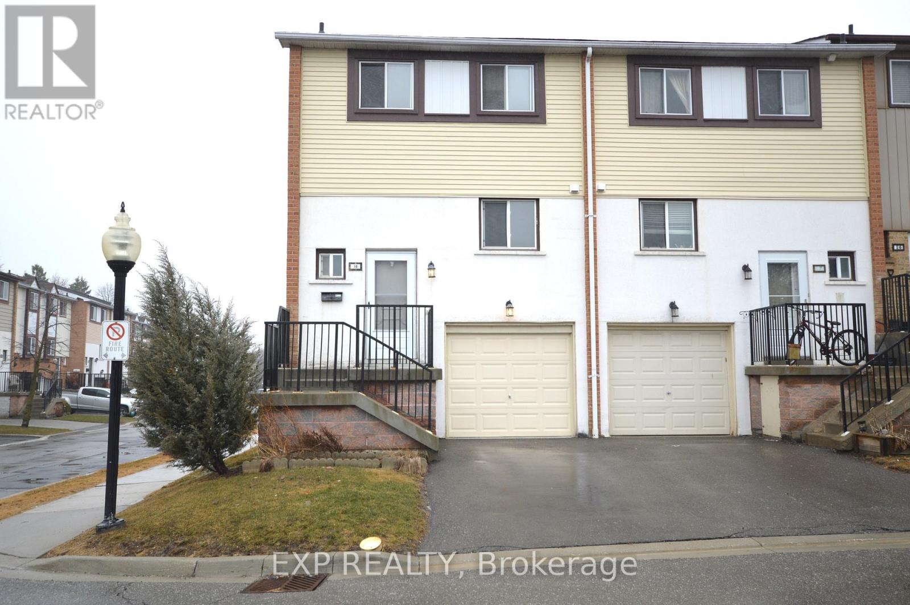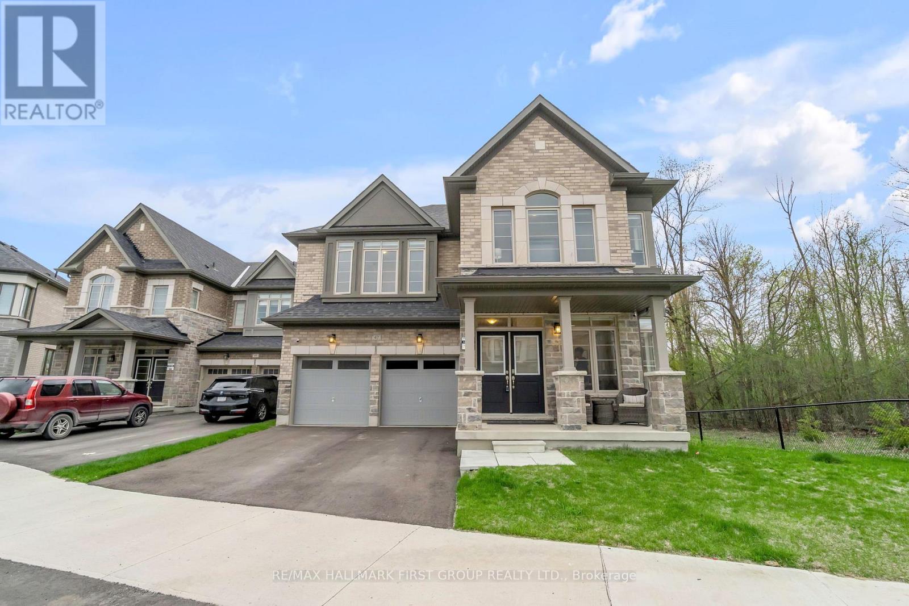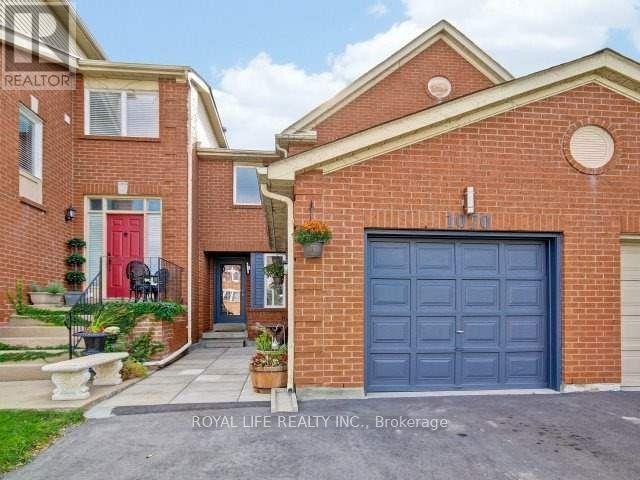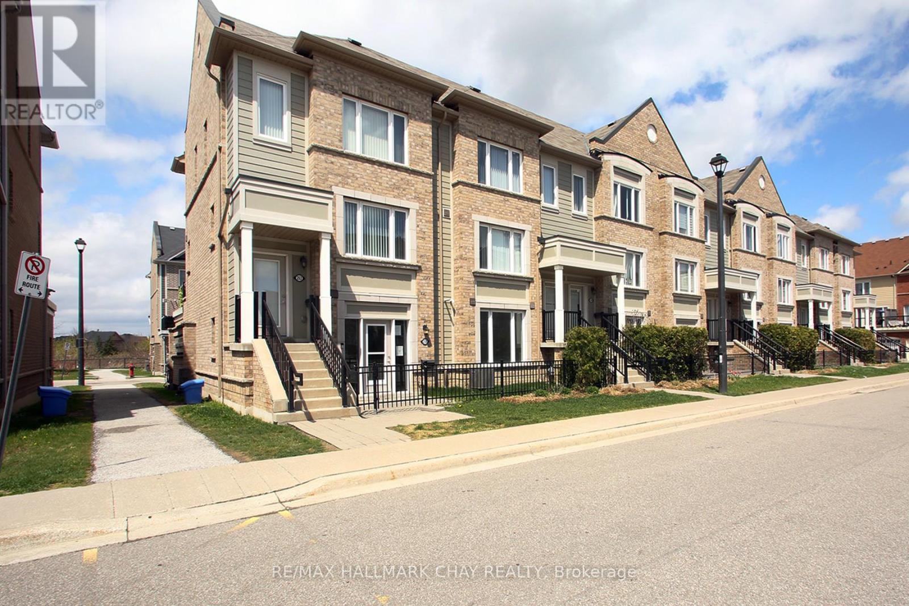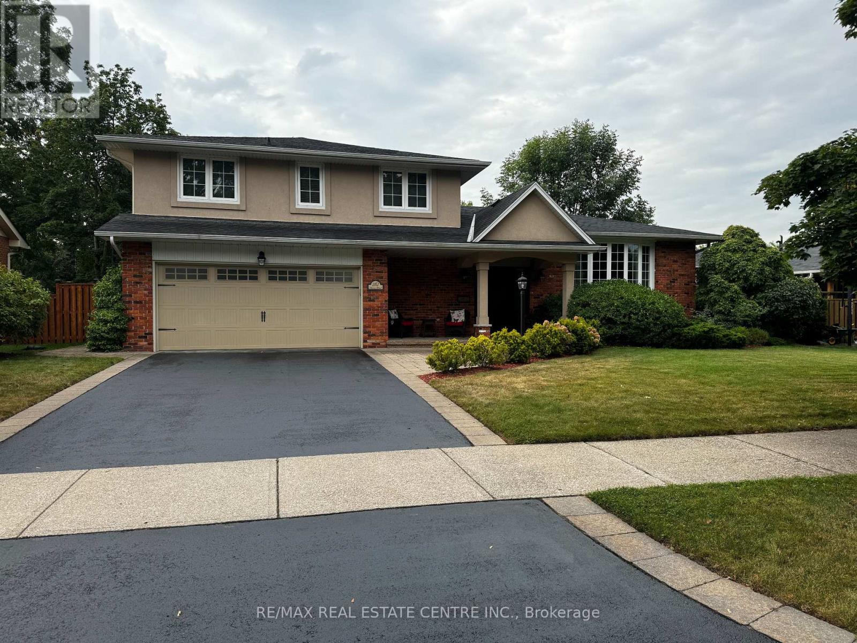13 - 3483 Widdicombe Way
Mississauga, Ontario
This immaculate, bright, and airy two-storey unit offers tranquil views of a serene wooded area and features a private ground-level walk-out patio, perfect for unwinding in privacy. Meticulously maintained, the home boasts an open-concept living area with elegant laminate flooring, sleek stainless steel appliances, and stunning quartz countertops in the kitchen. The unit includes two spacious bedrooms, two full bathrooms, and a convenient half bath, as well as one locker and one underground parking spot. Enjoy unbeatable convenience with proximity totop-rated schools, the University of Toronto-Mississauga campus, parks, Erindale GO station, and shopping hubs like South Common Mall and Erin Mills Town Centre. Credit Valley Hospital and the South Common Community Centre (currently undergoing an exciting $45 million renovation) are also just a short distance away. With major highways close by and a high walk score, this location supports an active, healthy lifestyle where most errands can be easily accomplished on foot. (id:26049)
1207 Stirling Drive
Oakville, Ontario
Welcome to 1207 Stirling Drive, a striking contemporary Bone Structure home (2016) with a galvanized steel frame, offering approx. 5,745 sq. ft. on a premium lot at the end of a quiet cul-de-sac, just south of Lake Shore. Enjoy partial lake views and an architectural blend of modern design and natural beauty. The open-concept layout boasts soaring ceilings and expansive floor-to-ceiling windows that flood the space with natural light and frame uninterrupted outdoor views. The living room features a 21' ceiling, a striking interior/exterior stone fireplace wall, and sliding doors that open to a large front stone patio with no front neighbour, offering added privacy and tranquility. Anchoring the home is a sleek Italian-made MUTI chefs kitchen with ample cabinetry, a 13' island, and tri-folding glass doors that open to a private backyard retreat featuring a heated saltwater pool, waterfall, and whirlpool hot tub. An oversized dining room enhances the flow between interior and exterior spaces, perfect for seamless entertaining. The upper level features a spacious primary suite and open loft with partial lake views. The suite features reclaimed wood accents, a luxurious 5-piece ensuite, and full-wall Juliet sliding glass doors. The lower level offers radiant heated floors, a large rec room, media room, fifth bedroom, 3-piece bath with sauna, and dual access points for added flexibility. Additional features include future elevator provision, skylights, heated towel racks, tilt/turn windows, irrigation system, backup generator, and parking for 9 vehicles. Just a short walk to the Waterfront Trail along Lake Ontario and minutes from Appleby College, Coronation Park, Downtown Oakville, Bronte Village, and all the amenities that beautiful Oakville has to offer. (id:26049)
19 Dunsany Crescent
Toronto, Ontario
Welcome to this superb family home located in a convenient desirable location in the North Etobicoke area. This semi detached backsplit has over 2500 square feet of living space. It has 3 bedrooms on the 2nd floor, 1 bedroom on the main floor which can also be used as an office plus 2 more bedrooms in the basement. It also has a large family/rec room which is great for entertaining guests. The main floor living room has a huge picturesque window that steps down to the grand dining room area. The family sized kitchen was previously upgraded with granite countertops, stainless steal appliances and a kitchen island breakfast bar. The kitchen overlooks a very spacious backyard which is great for BBQ's with family and friends. It also includes a new 13 x12 foot shed that is approximately 10 feet high. Perfect for storage. It is steps to schools, shops, grocery, transit, parks and close to main highway. This home is great for a large family so come take a look and make it your own. (id:26049)
Lph1 - 40 Old Mill Road
Oakville, Ontario
SPECTACULAR VIEWS! UPSCALE LIVING! Welcome to Oakridge Heights, an exclusive enclave of three prestigious mid-rise condominiums perched above the ravines of Sixteen Mile Creek! This stylish 2+1 bedroom lower-level penthouse has been beautifully upgraded and offers nearly 1,500 square feet of luxurious living space. Designed with both comfort and entertaining in mind, this elegant suite features hardwood flooring, crown moldings, and a spacious living room with gas fireplace that flows seamlessly into the dining area. The gourmet kitchen boasts granite countertops, stainless steel appliances, and walkout to a private balcony with breathtaking views of Sixteen Mile Creek. The generous primary bedroom offers a walk-in closet and four-piece ensuite with jetted tub. A second bedroom with its own four-piece ensuite, a versatile den or third bedroom, powder room, and in-suite laundry with a full-sized washer and dryer complete the layout. Additional features include two side-by-side underground parking spaces and a convenient storage locker - all on the same level. Enjoy resort-style amenities including an indoor pool, sauna, fitness centre, party room, security, an outdoor patio with barbecues nestled among mature trees, beautifully landscaped grounds, and ample visitor parking. Ideally located within walking distance of restaurants, shopping, Sixteen Mile Creek, and Oakville' vibrant downtown core. A commuters dream - just steps to the GO Station and minutes to the QEW. (id:26049)
10 - 18 Moregate Crescent
Brampton, Ontario
Welcome to 18 Moregate a Beautiful 3 bedroom End unit condo-townhouse. Freshly painted with a spacious open-concept main floor. New Light Fixtures throughout the house and new kitchen floor. Very spacious Primary Bedroom with walk-in Closet. Finished basement with walkout into backyard and garage access. Close to amenities Hospital, schools, public transit. Nearby ravine and parks. (id:26049)
47 Fruitful Crescent
Whitby, Ontario
Welcome To This Exceptional 5-Bedroom, 4-Bathroom Detached Home Nestled In A Family-Friendly Neighbourhood, Backing Onto A Scenic Ravine With No Neighbours On One Side. This Thoughtfully Designed Home Combines Natural Beauty, Functionality, And Luxury, Offering A Peaceful Retreat With Modern Comforts. Located Next To A Beautiful Park And Trail, This Property Offers An Ideal Setting For Outdoor Enthusiasts And Families Alike. Enhanced By Stunning Upgraded Double Front Doors That Elevate The Curb Appeal. 9' Ceilings Throughout The Home, A Grand Oak Staircase With Iron Railings, And Convenient Grade-Level Access From The Garage Leading Into A Practical Mudroom, Perfect For Busy Family Life. The Front Room Offers The Perfect Space For A Home Office Or Library. The Kitchen Boasts Granite Countertops, Stainless Steel Appliances - Gas & Water Lines Hookups Available, And A Bright Breakfast Area With French Doors That Open To A Raised Patio That Overlooks The Ravine, With Stairs Leading Down To Your Backyard. The Living Room Features A Cozy Gas Fireplace And Expansive Windows Framing The Serene Ravine Views. Upstairs, You'll Find Spacious Bedrooms Including A Jack-And-Jill Ensuite Shared By Two Rooms, And A Luxurious Primary Suite That Feels Like A Private Retreat With A Soaring 10' Coffered Ceiling, His-And-Hers Closets, And A Spa-Inspired 5Pc Ensuite Featuring A Freestanding Tub. Unfinished Spacious Basement With Above-Grade Windows, Cold Cellar, And A Separate Side Entrance Offers Endless Possibilities Whether You're Plan To Create A Custom Rec Room, In-Law Suite, Or Use It For Future Rental Income Potential, The Space Is Ready To Be Transformed To Suit Your Needs. Located Minutes From Schools - Bus Stop Located At The End Of The Street, Trails, Shopping, Dining, And Major Highways 401 & 412 & More. Don't Miss The Opportunity To Make This Stunning Property Your Forever Home! (id:26049)
610 - 2 Teagarden Court
Toronto, Ontario
Location! Location! Location! Luxury New Building with Amazing Design Of Bright South Facing Unit With Clear View Of Downtown Toronto At Teagarden Condos With Exceptional, Modern Architecture, Elegant Living, Rare Opportunity, Step To Bayview Village Mall, Subway Station, YMCA, Parks & High Rank Schools. 1 Bedroom + Den, 559 Sq Ft + 40 Sq Ft Balcony, Bright South Facing With Lots of Upgrades Such As Kitchen Cabinets, Conversions Of Island, Kitchen Counter, Flooring and Bathroom, Smooth High Ceiling, Large Den Can be Used As Second Bedroom Or Home Office. The Lobby welcomes you With Soft Tones of Wood, And Stone Elements, Creating a Serene Sanctuary. A True Gem That Defines Refined Living. This Boutique Condos is Conveniently Minutes Drive To Hwy 401 & DVP and 15 Minutes Away From Downtown Toronto, TTC Subway Within Walking Distance. One Parking & One locker Included In The Price. Maintenance Includes High Speed Rogers Ignite Internet. ** Priced For Quick Sale ! ** (id:26049)
4496 Henderson Road
Milton, Ontario
Spectacular Custom Built Architectural Masterpiece. Located on 3.8 Acres in the hamlet of Trafalgar near the Oakville Milton Border. Great location, Minutes to 407, Shopping & Schools. A Country Estate with all of the City Amenities .Gourmet Kitchen with 118" island, 2-storey Great room, In Floor Heated Walk-out Basement at Grade, Dream Garage fits 6 cars, Zero Emission Geothermal Heating/ Cooling ,Beautiful Wrap Around Covered Patios. An Absolute Must See! NOTE: All photos are NOT digitally enhanced. NOT virtually staged. (id:26049)
1070 Lindsay Drive
Oakville, Ontario
Stunning Freehold Townhome. Great Curb Appeal. 3 Bedrooms, 4 Bathrooms. Renovated With Newer Ss Appliances, Granite Counters, Hardwood Flooring - Overlooks A Deck In A Private Backyard. Spacious Master Bedroom With Ensuite. Roomy Bedrooms With Hardwood Throughout. Professionally Finished Basement. Book Now You Will Not Be Disappointed. (id:26049)
5140 Lampman Avenue
Burlington, Ontario
Step into your dream home, a beautifully reimagined 3-bedroom townhome nestled in the heart of the coveted Uptown neighborhood. Imagine cozy evenings in the warm embrace of your inviting living space, bathed in the soft glow of recessed lighting and featuring rich hardwood floors the perfect backdrop for creating cherished family memories. The open-concept dining area flows seamlessly onto a sprawling two-level deck, an enchanting oasis for starlit gatherings and unforgettable celebrations with loved ones. Unleash your culinary passions in the chef's kitchen, equipped with sparkling new appliances that inspire culinary creativity. Upstairs, your luxurious primary suite awaits, a tranquil sanctuary boasting rare his-and-hers closets and a newly renovated, spa-inspired ensuite your personal haven for relaxation and rejuvenation. The generously sized second bedroom offers ample closet space, while the third bedroom is a delightful surprise with its own private walk-out balcony, ideal for quiet moments of reflection. The finished basement is a wonderland for children, a place where imaginations soar and laughter echoes, alongside a spacious living area designed for effortless entertaining and creating joyful moments with friends. This isn't just a house; it's the beginning of a beautiful story. Come experience the magic for yourself and discover where your heart belongs (id:26049)
252 - 250 Sunny Meadow Boulevard
Brampton, Ontario
Why Settle for a Condo With High Fees? Step Into Smart Ownership With This Stylish, Affordable Townhome!Discover a rare opportunity for first-time buyers, young professionals, or savvy investors to own a beautifully designed home without the burden of high maintenance costs. This ground-level, end-unit 1-bedroom townhome is less than two years old and offers a perfect blend of modern convenience, comfort, and long-term value.With 9-foot ceilings throughout and a spacious open-concept layout, the home feels bright, airy, and welcoming. The combined living and dining space flows effortlessly into a contemporary white kitchen, complete with sleek cabinets and quality finishes ideal for entertaining friends or enjoying quiet evenings at home. Whether you're looking to step into homeownership, downsize, or expand your investment portfolio, this property delivers exceptional livability and financial sense. Situated in a well-maintained community with low fees, this townhome offers the freedom and flexibility that traditional condos cant match. Dont miss your chance to own a modern, low-maintenance home that checks all the boxes style, affordability, and smart investment potential. (id:26049)
2162 Devon Road
Oakville, Ontario
Wonderful renovated Charnwood home with family room and primary bedroom addition on 75 foot lot. Spectacular south facing back yard with recently updated pool. Upgraded custom kitchen with high end appliances. Walking distance to top rated schools, parks, shops and lake. An absolute must see. (id:26049)


