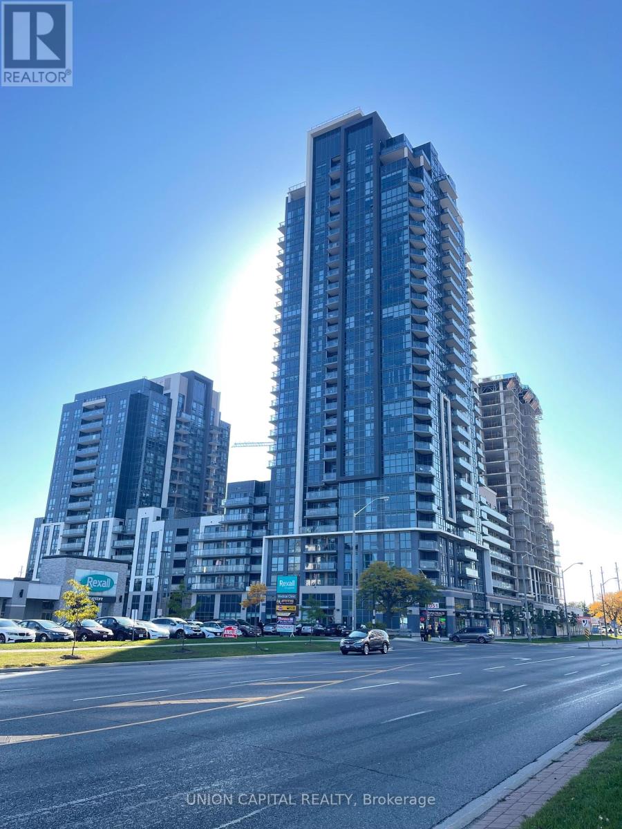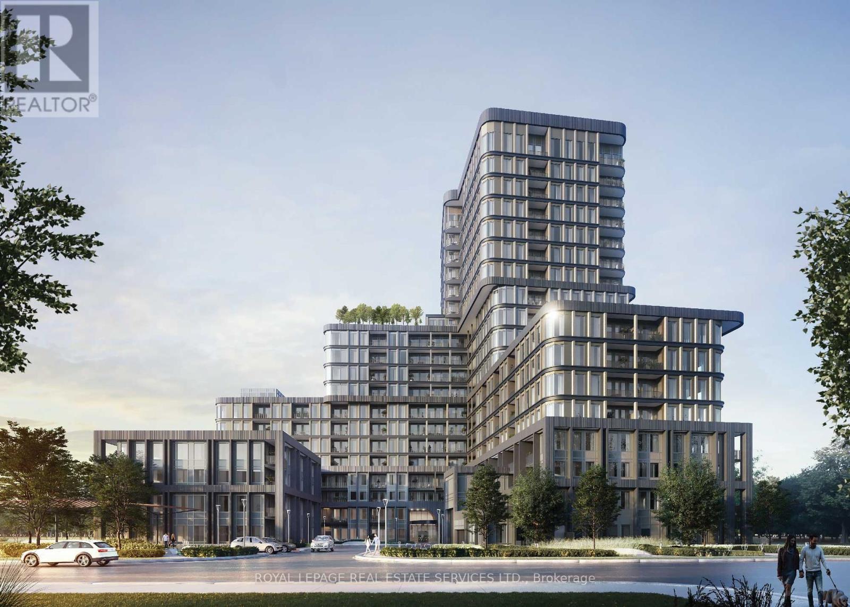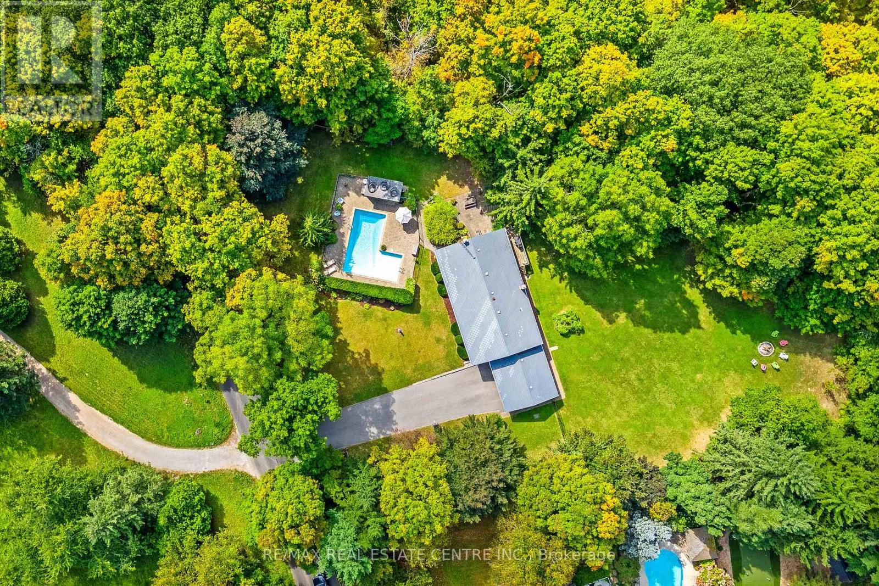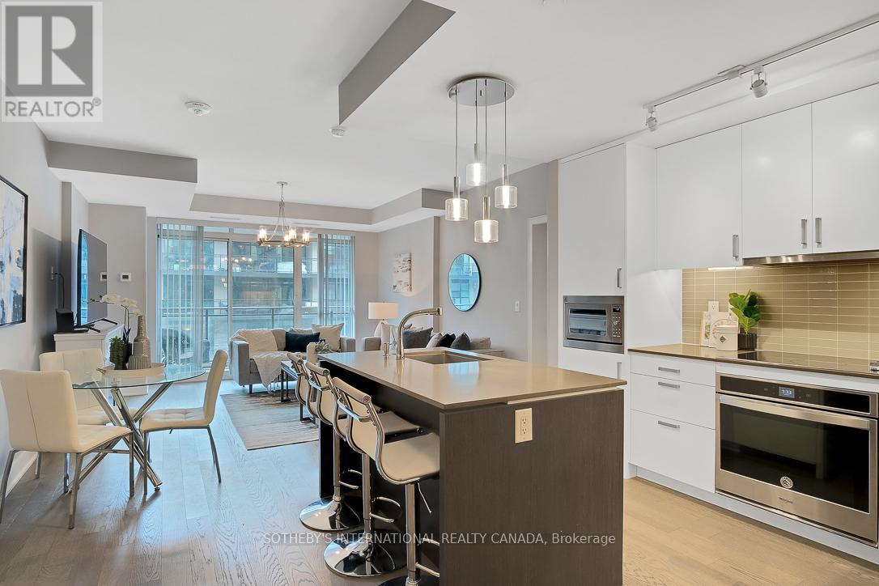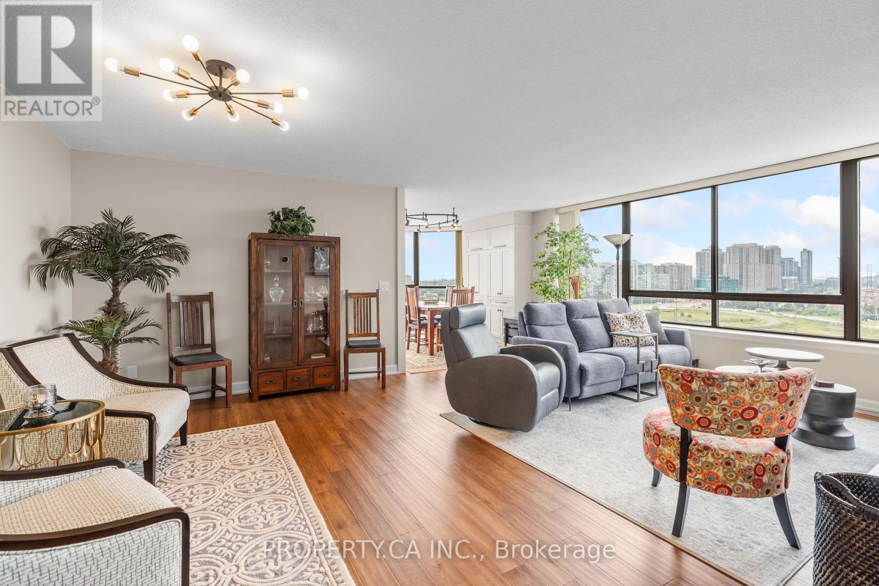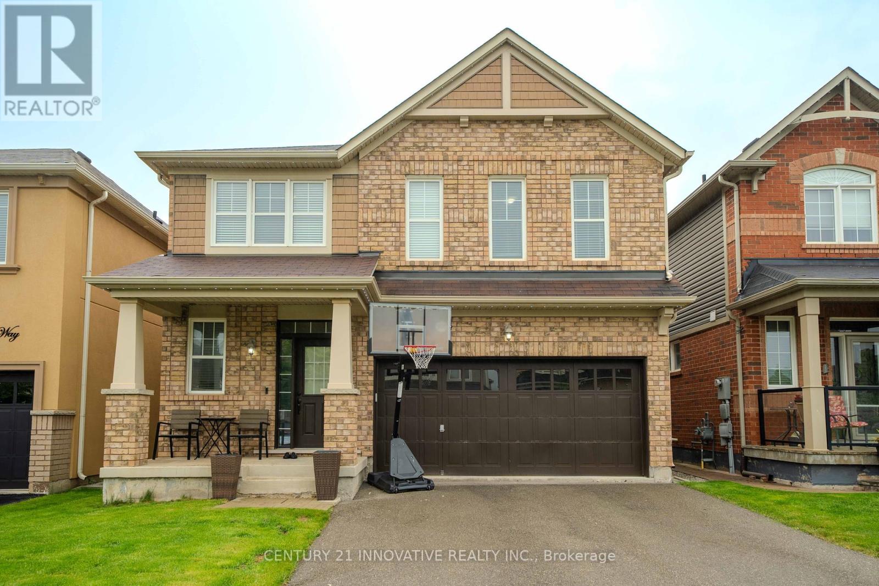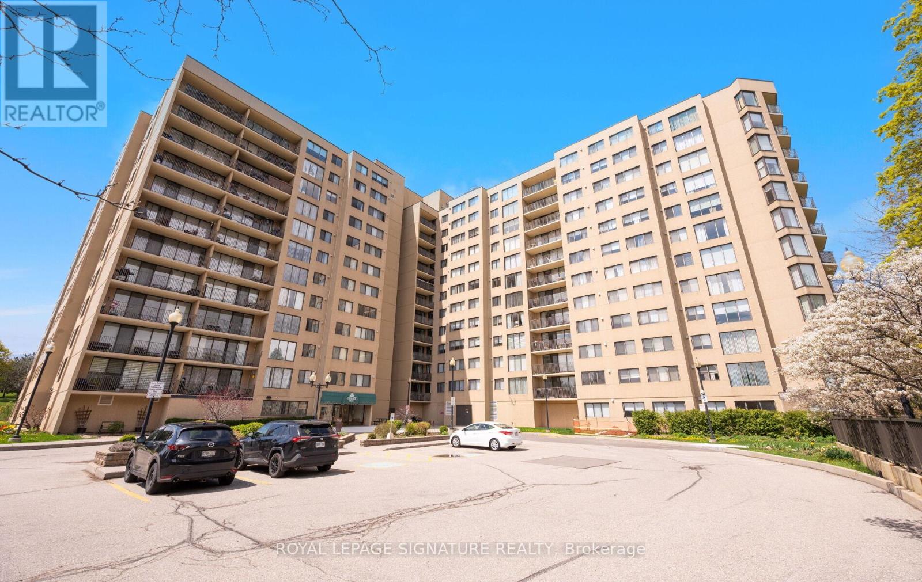211 - 1010 Dundas Street E
Whitby, Ontario
Whether you're a first-time buyer or downsizing, this bright and modern 1+Den condo offers the perfect balance of comfort and style. Enjoy spacious 9-foot ceilings, large energy-efficient windows, and a private balcony or patio ideal for relaxing or entertaining. The open-concept kitchen features sleek cabinetry, granite countertops, ceramic backsplash, and full-size stainless steel appliances including a smooth-top stove, fridge, dishwasher, and stacked washer/dryer. The cozy bedroom is finished with soft broadloom and under-pad, while the den adds flexible space for a home office or guest room. A spa-inspired bathroom with a deep soaker tub or walk-in shower, full-height tile, and elegant fixtures completes the space. Enjoy the convenience of individually controlled heating and cooling, key fob access, video surveillance, and in-suite wiring for cable, phone, and internet. With energy-efficient systems and thoughtful safety features, this condo is the ideal mix of smart living and modern comfort. Don't miss your chance to call it home! (id:26049)
213 - 2639 Garrison Crossings Crescent E
Pickering, Ontario
Modern 3 Bedroom 1.5 Bath corner townhouse with 2 parking spots in the highly sought after community of Duffin Heights in Pickering. approx 1400 soft w/separate master ensuite and single garage. Tons of upgrade top to bottom. New pot lights freshly painted new flooring. Close to parks, amenities and schools. (id:26049)
701 - 30 Meadowglen Place
Toronto, Ontario
A Luxury Condo In A Vibrant Neighbourhood, Terrific Unit with Large Bedroom Plus Bedroom Size Den, Spacious With Modern Finishings. Two Full Washrooms! Excellent Amenities. Minutes To Hwy 401, TTC, Scarborough Town Center, University Of Toronto, Centennial College, Walking Distance To Parks, Stores And Restaurants, City Garden Lots, And Much More! Parking and Locker included. **EXTRAS** Luxury Powerful Rangehood (Fotile), Custom Made Movable Island For Additional Storage, Locker On The Same Floor As The Unit, no running up and down! (id:26049)
1520 - 140 Simcoe Street
Toronto, Ontario
Chic 1-Bedroom Condo with Functional Layout in the Heart of Downtown Prime Location! Welcome to University Plaza Condos, a boutique residence at Richmond & Simcoe, ideally located in Toronto's Financial, Entertainment, and Fashion Districts! This well-designed 1-bedroom unit offers a functional layout, with recent upgrades including new vinyl flooring, new black marble backsplash with a matching faucet and cabinet knob, new window blinds, and fresh paint throughout, giving the space a modern and polished feel. The spacious U-shaped kitchen features granite countertops, ample cabinetry, and full-size stainless steel appliances. The open-concept living/dining area flows seamlessly to a covered balcony, offering a peaceful view of the neighboring condo's rooftop patio garden. The bedroom includes large windows, providing ample natural light. Enjoy unparalleled convenience with a 100 Transit & Walk Score! Just steps from Osgood & St. Andrew subway stations, Queen & King streetcars, The Path, U of T, Eaton Centre, Rogers Centre, TIFF Lightbox, CN Tower, and top-tier restaurants. Building amenities include 24-hour concierge, a gym, a party room, and a rooftop terrace. Pet-friendly and move-in ready ideal for both end-users and investors! ***A 360-degree virtual tour is available, and both the tour and photos are virtually staged.*** (id:26049)
18 Mullet Road
Toronto, Ontario
Exceptionally Convenient Location in North York! Bright and spacious home, ideally located in one of North York's most sought-after neighbourhoods, just steps from Yonge Street and Finch Avenue. Fully renovated 2002. This home offers modern comfort, excellent functionality, and outstanding income potential. The main living area features soaring 21-foot ceilings, creating an open, airy atmosphere filled with natural light from large, strategically placed windows. The open-concept layout seamlessly connects with the kitchen, dining, and living spaces, making it perfect for both everyday living and entertaining. This home offers an exceptional combination of space, brightness, and versatility. The gourmet kitchen is equipped with S/S appliances and ample cabinetry. All bedrooms are generously sized and receive ample sunlight throughout the day. A rental unit with strong income potential. Its prime location puts you within walking distance of Finch Subway Station, Young Street, top-rated schools, parks, and a wide selection of shops and restaurants. Multiple parking spaces on the property and further convenience, making this home an excellent choice for large families, investors, or professionals seeking both comfort and long-term value in the heart of North York. Whether you're looking for a spacious family home, an income-generating investment, or a combination of both, this property truly checks all the boxes. (id:26049)
1012 - 3240 William Coltson Avenue
Oakville, Ontario
Stunning Branthaven Condo (Assignment Sale)Welcome to luxury living in one of Oakvilles most sought-after communities! This brand-new, never-lived-in Branthaven masterpiece offers an impressive 1+1 bedroom layout with 600 square feet of thoughtfully designed open-concept space. From the moment you walk in, you'll be wowed by premium finishes, custom pot lights, designer light fixtures, upgraded cabinetry and smart home features that elevate everyday living. Enjoy floor-to-ceiling windows that flood the space with natural light, and take comfort in the convenience of owned parking and locker equip with electric charging capabilities. Ideally located with Oakville Trafalgar Hospital, GO Transit, major highways, Sheridan College, top-rated schools, restaurants, and shopping all just minutes away, this suite offers unbeatable connectivity and lifestyle. The building boasts exceptional amenities: 24/7 Concierge, State-of-the-art Fitness Centre, Rooftop Terrace with BBQs, Stylish Party Room & much more! Whether you're a first-time home buyer, savvy investor, or downsizing seeking a turnkey luxury home, this condo checks every box. Stylish, smart, and perfectly situated opportunities like this don't come often. Don't miss your chance to own one of Oakvilles finest new condos! (id:26049)
2157 8 Side Road
Burlington, Ontario
Enjoy the sounds of BRONTE CREEK and birds chirping as you BBQ in your wonderful new back yard! This 3+2 bedroom raised ranch bungalow w/ WALKOUT sits on a STUNNING 1.07 acre lot with a RAVINE along the full length of the property, NO NEIGHBOURS on THREE SIDES and is surrounded by trees for ULTRA-PRIVACY. Located in the highly sought-after village of Kilbride, this home is being offered for sale for the first time by the family of the ORIGINAL OWNERS. The home has lovely curb appeal, sitting back from the street, and features an over-sized living room and dining room w/ newer bay window and French doors to the beautiful yard. The renovated Barzotti kitchen features an abundance of cabinetry, quartz counters, pot lights, SS appliances including a 6-burner Viking gas cooktop and convenient desk area. There are 3 bedrooms on the main level and a 4-pc bathroom. The lower level WALKOUT features two additional bedrooms w/ large above-grade windows, one with a clubhouse cubby, 3-pc bath, large laundry w/ additional storage/workshop space, cold cellar, massive family room w/ fireplace, and den w/ walkout to yard and European roll-down shutters. Enjoy the large HEATED SALTWATER POOL with pool house and two changerooms tucked away for privacy. There is also a fun "camo" clubhouse with walkway and slide, shed for additional storage, firepit and massive back yard for the kids to run and play! Additional features include: steel roof, engineered hardwood on main level, NATURAL GAS HEATING, newer front door, new driveway (2020), new septic pump (2020), 2-car garage with loads of storage and SEPARATE ENTRANCE to BASEMENT from garage. Located close to all amenities, conservation areas, North Burlington Tennis Club, library, numerous golf courses, convenient corner variety store and easy access to major highways. Excellent school district in the desirable Kilbride Public School catchment. Do not miss out on this wonderful FOREVER HOME ... this is the one you have been waiting for (id:26049)
234 - 1575 Lakeshore Road W
Mississauga, Ontario
Welcome to #234, a stunning 2 bed 2 bath suite located in a prime area between Lorne Park & Lake Ontario. This 960 sq.ft unit boasts a rare southwest facing layout, ensuring full sun throughout the entire day. Step inside to discover an open concept layout with modern finishes, hardwood flooring & 9 ft ceilings creating a sleek & inviting atmosphere. The primary wing is complete w/ a private ensuite bathroom, walk-in closet, & flows through the walk-out to the 200 sq.ft balcony. The sun-filled living room also leads out to the balcony overlooking the peaceful courtyard, perfect for relaxing or entertaining. In addition to the beautiful interior, this condo offers hotel-esque amenities including a full gym, rooftop terrace, library, 24/7 security, & party room for gatherings. Located just steps away from Birchwood Park, restaurants & shops, this property is also close to Clarkson GO for easy commuting. Don't miss out on this incredible opportunity in a highly desirable location. **EXTRAS** Southwest facing unit for full sunlight, locker located on same level as unit, 9 ceilings. (id:26049)
1808 - 4235 Sherwoodtowne Boulevard
Mississauga, Ontario
Nestled at 4235 Sherwoodtowne Blvd, this upgraded condo has a charming blend of modern sophistication and urban convenience. Upon entering, you're greeted by a spacious and airy living area accentuated by floor-to-ceiling windows that showcase breathtaking views of Mississauga. The kitchen is a culinary dream, featuring quartz countertops, custom-made cabinets, coffee bar, and top-of-the-line stainless steel appliances. Whether you're preparing a quick meal or hosting a dinner party, this kitchen is as functional as it is stylish. The living spaces are adorned with sleek engineered hardwood flooring, adding warmth and elegance throughout. The bedrooms are generously sized, each offering ample closet space and natural light. The primary bedroom is a retreat unto itself, boasting not one but two closets -- generous walk-in closet and an additional full sized closet. The bathrooms are beautifully appointed with quartz finishes and modern fixtures, providing a spa-like retreat within your own home. Also benefit from the condo amenities such as fitness center, swimming pool, sauna, party room, guest suites and more. Offering a lifestyle of luxury and convenience right at your doorstep. Enjoy easy access to Square One mall, restaurants, and parks. For commuters, easy access to 403 and public transportation options are conveniently nearby. This is more than just a home; it's a lifestyle upgrade. Schedule your private tour today! Extras: Additional features include a reverse osmosis water filtration system for clean and crisp drinking water, as well as an ecobee smart thermostat for optimal energy efficiency and comfort year-round. (id:26049)
960 Dice Way
Milton, Ontario
Welcome to a thoughtfully upgraded family home where elegance meets comfort! From the moment you step inside, you'll notice the attention to detail: oversized porcelain tiles, smooth ceilings (no popcorn!), raised baseboards, pot lights, and rounded corners throughout the main floor create a bright, modern space designed for everyday living and entertaining. The living room features a newly added oversized window, flooding the open-concept main floor with natural light. The heart of the home: your stunning kitchen boasts a renovated quartz island, perfect for family gatherings and casual meals. Oak stairs with upgraded pickets and square posts lead to an airy 2nd-floor loft, ideal as a homework nook, playroom, or family lounge. Every washroom has been fully upgraded with porcelain tile flooring, sleek glass showers, and high-end finishes. The enlarged primary ensuite shower offers a luxurious retreat after a busy day. Families will appreciate the hospital-grade air purification system, creating a healthier indoor environment year-round. With 9' ceilings on the main level and a rare full brick exterior, this home blends style, comfort, and peace of mind. Perfect for families who want modern finishes, functional space, and a home that's move-in ready with no compromises. Don't miss this one -- homes with this level of care and craftsmanship rarely come to market! (id:26049)
409 - 6500 Montevideo Road
Mississauga, Ontario
2 Parking Spots, All Inclusive Maintenance Fees Include: Heat, Hydro, Cable TV, Wifi, Water. Convenient Laundry Ensuite. This 4th floor Unit With Spectacular South East Facing Views, Has an Abundance of Natural Light Sits Perfectly Among Detached and Semi Detached Homes, Giving the Area a Gentle, Suburban Feel. As You Enter the Apartment, You're Immediately Struck by the Generous Proportions of the Space. At approx. 850 SQF Including Outdoor Balcony, the Apartment is Sprawling, Efficient and Thoughtfully Laid Out, With Laminate Floors Throughout. The Living Room is Wide and Inviting, with Natural Light Thanks to a Large Sliding Door That Leads to a Private Balcony. This Open Concept Design Lends a Natural Flow to the Space, The Large Den is Currently Being Used as a Dining Room. BBQ to Your Heart's Content on the Balcony, Perfect for Two Chairs & a Small table. The Sizeable Bedroom Conveniently Located for Optimal Privacy, Easily Accommodates a King Size Bed, Double Closets w/ a Semi Ensuite Bath - Its a Personal Retreat From the World, Serene, Still, and Softly Lit. Location is What Sets This Apartment Apart as it Sits Within Walking Trails Among Beautiful and Peaceful Lake Aquitaine. Transit Available Right Outside the Building Connecting w/ GO Train. Book your showing today! (id:26049)
56 Canarvan Court
Brampton, Ontario
Fabulous 4 Bedroom Home On A Quiet Court Location Offers A Great Layout w/Tons Of Space For A Growing/Extended Family! This Beauty Has Fantastic Curb Appeal w/Lush Landscaped Yard, Concrete Curbs, Walkways & Steps To Covered Porch, Plus Updated 2 Car Garage Doors! Step Inside To the Grand Entry & Sprawling Layout Featuring The Oversized Living Area w/Beautiful, Big Bay Window & Dining Rm That Offers Plenty Of Room For Entertaining & Large Family Gatherings! Super Spacious Eat In Kitchen Boasts Loads Of Counter & Cupboard Space, Pantry & Eat In Breakfast Area w/Desk Feature & Walkout To Patio & Yard! This Home Is On A Premium Lot That Has No Homes Backing On to It Making It Extra Private When Enjoying The Outdoors! Huge Sunfilled Vinyl Windows Thruout, A Large Main Flr Family Room w/Gas Fireplace Overlooking The Backyard, Convenient Side Entrance, Main Floor Powder Rm & Laundry Rm w/Garage Access Round Out The Great Main Floor Features! Gorgeous Hardwood Staircase To The Upper Level That Boasts 4 Xtra Lrg Bedrooms All w/Big Picture Windows & Ample Closet Space. Primary Suite Has Walk In Closet & Ensuite w/Soaker Tub, Sep. Shower & More, Grand Upper Landing, 3 More Big Beautiful Bedrooms & A Family Sized Main Bathrm w/2 Sink Vanity! No Carpeting Thruout Is Another Key Benefit To This Home! The Mainly Unfinished Basement Already Featuring a 2nd Kitchen Area, Cantina, Sep. Entrance To The Garage, 3 Pce Bathrm & Huge Open Spaces Offers Tons Of Extra Options For You! If You Are Looking For A Solid Home With All The Space A Growing/Extended Family Could Ask For, A Premium Landscaped Lot On A Child Safe Court Backing Onto Parkland, In an Ideal Location Bordering Brampton & Mississauga & Steps To Every Amenity This Is It, Welcome Home! (id:26049)



