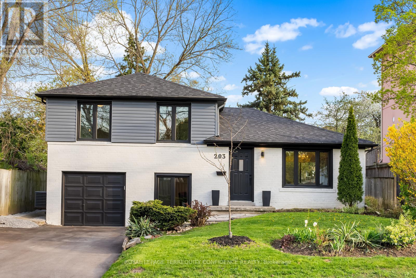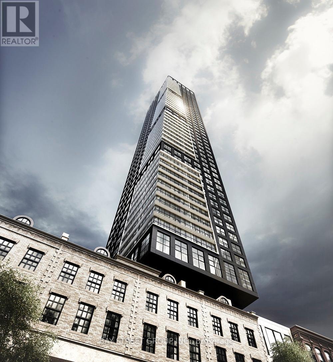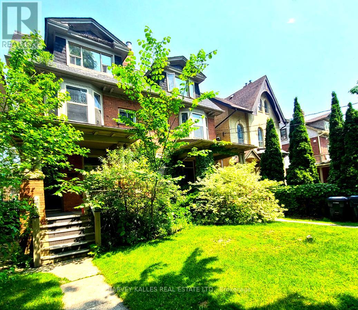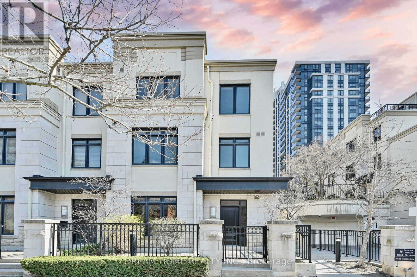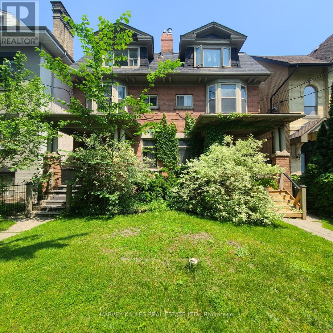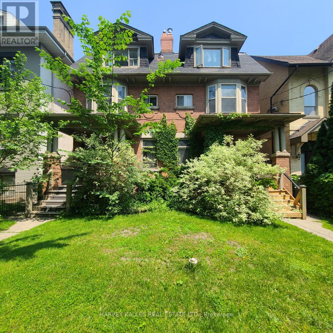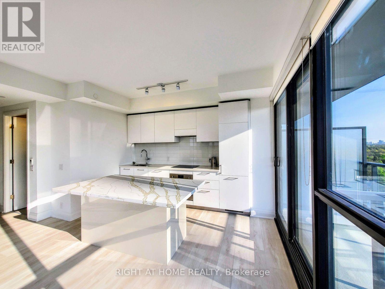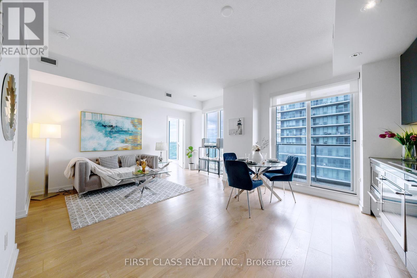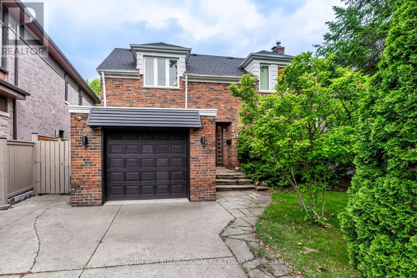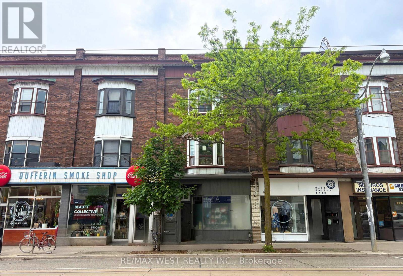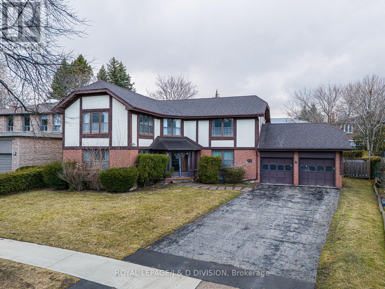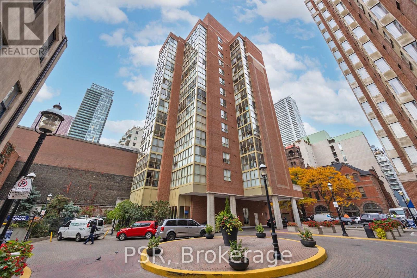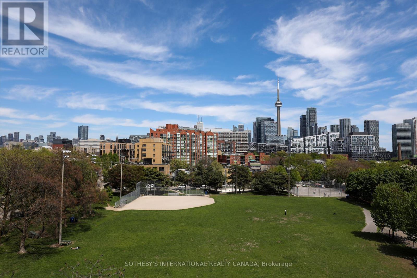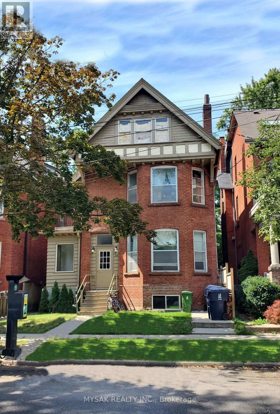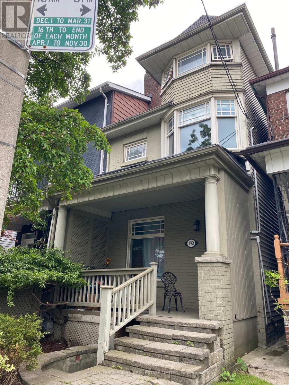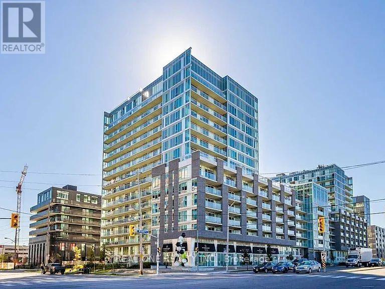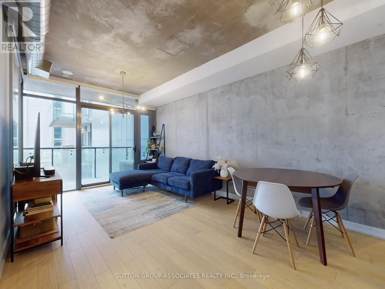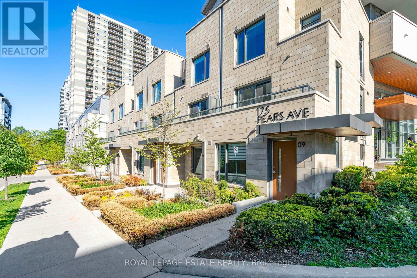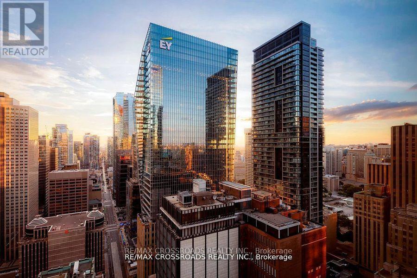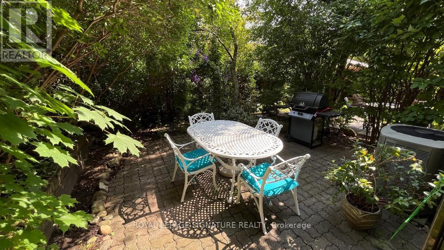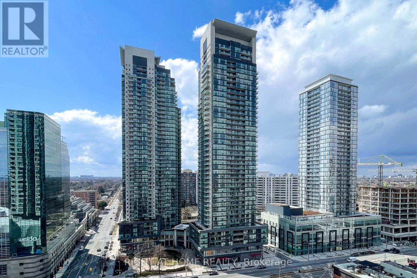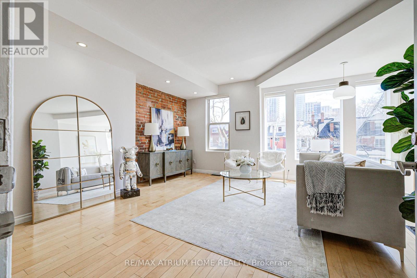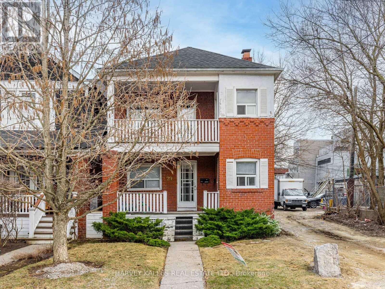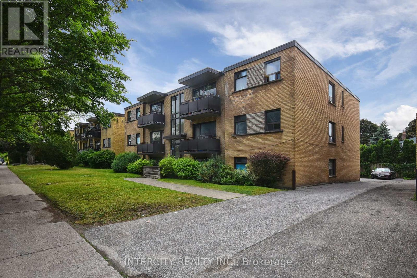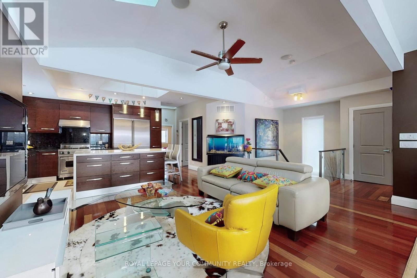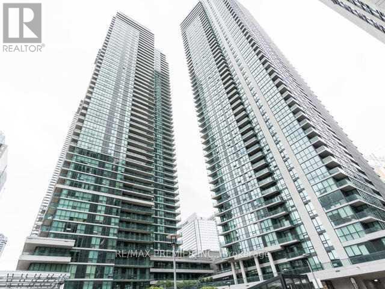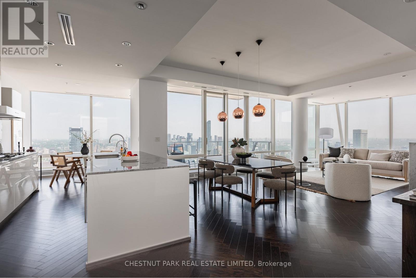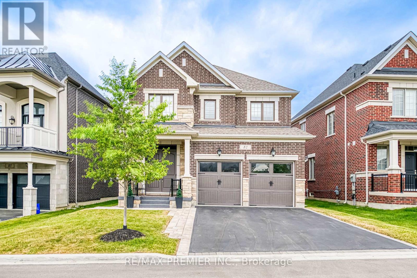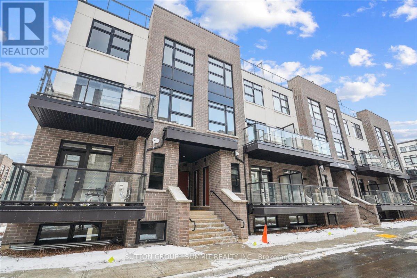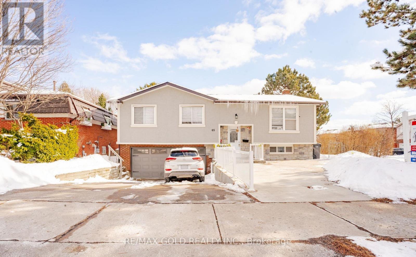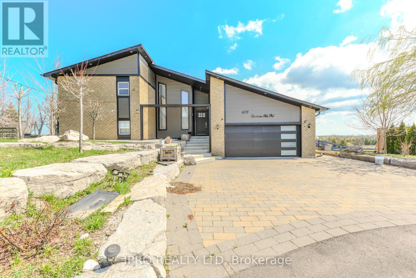2708 - 88 Blue Jays Way
Toronto, Ontario
Welcome to 88 Blue Jays Way Unit 2708 - a luxurious 2-bedroom plus den suite, corner unit, in the prestigious Bisha Hotel & Residences. The versatile den can easily be converted into a third bedroom, perfect for growing families or professionals needing extra space. This stunning unit features 2 full bathrooms, including a private ensuite in the primary bedroom, and floor-to-ceiling windows offering breathtaking, unobstructed views of the CN Tower and city skyline. Enjoy world-class amenities including a rooftop infinity pool, fitness centre, and 24-hour concierge. Parking is located next to the elevator, along with an assigned locker for extra storage. Located in the heart of Toronto's Entertainment District, this unit offers the ultimate urban lifestyle just steps from Rogers Centre, Union Station, and top dining. Don't miss your chance to live in one of the city's most iconic addresses! (id:26049)
203 Churchill Avenue
Toronto, Ontario
Ready to move in family home, perfect for turning into rental opportunity, & ready to build a custom luxury home! Located in the heart of Willowdale West, on a stunning 51 x 142 ft south-facing lot. This pristinely well-cared for 3 bedroom home includes a bright, open concept main floor complete with a living room, dining, and a marvelous kitchen with built-in stainless steel appliances. Outside, the vast backyard provides a breathtaking garden oasis, featuring a large, sprawling deck, 2 ponds with a stream, a fire pit, garden shed, and beautiful lush greenery. Ideally located only minutes away from Yonge Street, shops, schools, parks, and even more convenient amenities. Spectacular opportunity to own this unrivaled property on a highly sought-after street and area. (id:26049)
2302 - 327 King Street W
Toronto, Ontario
Luxury Brand New Corner Unit at the Maverick Condos, exactly at front of the Lightbox and Toronto international Film Festival (tiff), Open concept floor plan with South West exposure and many windows allowing tons of exposure to natural light throughout. Modern kitchen with stone countertop & integrated appliances. Prestigious amenities coming soon! Don't miss out living in this beautiful new unit! Everything at your fingertips; Union Station, TIFF building, Billy Bishop Airport, Streetcar at front door, Entertainment district, Financial district, St. Andrew Station, U of T, Ryerson, Google Head Office, Coca Cola Head Office, George Brown all close by. ACC, Rogers Center, Eaton Center. future Ontario subway line on King Street, from Don mills to Exhibition. (id:26049)
105-107 Pembroke Street
Toronto, Ontario
5.4% cap rate! Seller Mortgage Available Up to 75% at Bank Rates. Rare 8-Plex Investment Opportunity Garden District, Downtown Toronto An exceptional opportunity to acquire two side-by-side fourplexes on separate legal titles in Toronto's dynamic Garden District. This income-generating 8-unit asset offers rare flexibility for refinancing, resale, or long-term strategic portfolio planning. Key Highlights: VTB Financing Available Seller will consider offering up to 75% financing at competitive bank rates for qualified buyers, significantly reducing your capital outlay. Income & Upside Currently 7 of 8 units are rented with strong, stable tenancies. One vacancy provides immediate upside. Rare Dual-Title Ownership Separate legal parcels allow for future individual resale or refinancing flexibility. Located in the heart of downtown Toronto, steps from TTC routes, streetcars, and minutes to subway stations. The future Ontario Line will further boost connectivity and long-term value. Laneway Parking for 4 Cars A rare and valuable amenity in a high-demand urban rental market. Potential Laneway House Additional density and rental upside possible (buyer to verify). Heritage Designated Offers architectural charm and long-term tenant appeal in a rapidly evolving neighbourhood. High Walk/Bike/Transit Scores Surrounded by parks, shops, schools, hospitals, and cultural institutions. A well-located, low-turnover, and character-rich investment in one of Toronto's most resilient rental pockets. A strong addition to any portfolio with immediate income and long-term growth potential. Existing tenants to be assumed. Vacant possession not available. (id:26049)
Th 28 - 9 Oakburn Crescent
Toronto, Ontario
Luxuriously upgraded 3-bed, 4-bath end-unit with 3 parking spots. 9-ft ceilings on main floor, private front yard, and crown moulding on main & basement. Modern kitchen with Samsung black stainless steel appliances, stone countertops, pot lights, and ambient lighting. Primary suite with walk-in closet & 5-pc ensuite featuring smart heated toilet & mirror. Third floor has 2 bedrooms, skylight, and upgraded bath. Professionally finished basement with Murphy bed & 4-pc ensuite. All bathrooms upgraded with premium fixtures.Steps to Sheppard-Yonge subway, Whole Foods, parks, and top-rated schools. Easy access to Hwy 401. (id:26049)
107 Pembroke Street
Toronto, Ontario
5.4% cap rate! Seller Mortgage Available Up to 75% at Bank Rates. Rare 4-Plex Investment Opportunity Garden District, Downtown Toronto An exceptional opportunity to acquire a fourplex in Toronto's dynamic Garden District. This income-generating 4-unit asset offers rare flexibility for refinancing, resale, or long-term strategic portfolio planning. Key Highlights: VTB Financing Available Seller will consider offering up to 75% financing at competitive bank rates for qualified buyers, significantly reducing your capital outlay. Income & Upside Currently all 4 units are rented with strong, stable tenancies. Located in the heart of downtown Toronto, steps from TTC routes, streetcars, and minutes to subway stations. The future Ontario Line will further boost connectivity and long-term value. Laneway Parking for 2 Cars A rare and valuable amenity in a high-demand urban rental market. Potential Laneway House Additional density and rental upside possible (buyer to verify). Heritage Designated Offers architectural charm and long-term tenant appeal in a rapidly evolving neighbourhood. High Walk/Bike/Transit Scores Surrounded by parks, shops, schools, hospitals, and cultural institutions. A well-located, low-turnover, and character-rich investment in one of Toronto's most resilient rental pockets. A strong addition to any portfolio with immediate income and long-term growth potential. Existing tenants to be assumed. Vacant possession not available (id:26049)
703 - 327 King Street W
Toronto, Ontario
Luxury Brand New Corner Unit at the Maverick Condos, exactly at front of the Lightbox and Toronto international Film Festival(tiff), Open concept floor plan with South West exposure and many windows allowing tons of exposure to natural light throughout. Modern kitchen with stone countertop & integrated appliances. Prestigious amenities coming soon! Don't miss out living in this beautiful new unit! Everything at your fingertips; Union Station, TIFF building, Billy Bishop Airport, Streetcar at front door, Entertainment district, Financial district, St. Andrew Station, U of T, Ryerson, Google Head Office, Coca Cola Head Office, George Brown all close by. ACC, Rogers Center, Eaton Center. future Ontario subway line on King Street, from Don mills to Exhibition. (id:26049)
105 Pembroke Street
Toronto, Ontario
5.4% cap rate! Seller Mortgage Available Up to 75% at Bank Rates. Rare 4-Plex Investment Opportunity Garden District, Downtown Toronto An exceptional opportunity to acquire a fourplex in Toronto's dynamic Garden District. This income-generating 4-unit asset offers rare flexibility for refinancing, resale, or long-term strategic portfolio planning. Key Highlights: VTB Financing Available Seller will consider offering up to 75% financing at competitive bank rates for qualified buyers, significantly reducing your capital outlay. Income & Upside Currently 3 of 4 units are rented with strong, stable tenancies. One vacancy provides immediate upside. Located in the heart of downtown Toronto, steps from TTC routes, streetcars, and minutes to subway stations. The future Ontario Line will further boost connectivity and long-term value. Laneway Parking for 2 Cars A rare and valuable amenity in a high-demand urban rental market. Potential Laneway House Additional density and rental upside possible (buyer to verify). Heritage Designated Offers architectural charm and long-term tenant appeal in a rapidly evolving neighbourhood. High Walk/Bike/Transit Scores Surrounded by parks, shops, schools, hospitals, and cultural institutions. A well-located, low-turnover, and character-rich investment in one of Toronto's most resilient rental pockets. A strong addition to any portfolio with immediate income and long-term growth potential. Existing tenants to be assumed. Vacant possession not available. (id:26049)
1308 - 33 Frederick Todd Way
Toronto, Ontario
Welcome to this rare, sun-filled 1-bed corner suite in prestigious Upper East Village! Featuring 9 ft ceiling, floor-to-ceiling windows, custom window coverings, and an open-concept layout. Stylish kitchen includes quartz counters, tile backsplash, integrated European appliances, upgraded island. Pre-engineered wood floors throughout, full-size stacked washer/dryer. Enjoy two balconies, including a large private one ideal for entertaining! Steps to the upcoming Eglinton Crosstown LRT (Laird Station, expected opening in Fall 2025) and Sunnybrook Park. Close to top schools, dining, shoppings, Costco, Home Sense, Farm Boy, Winners etc. Resort-style amenities: 24-hr concierge, indoor pool, steam room, gym, yoga studio, games room, rooftop terrace w/ BBQ & fire pit, social lounge, visitor parking. Pet-friendly with Pet spa! Whether you're a first-time buyer, downsizer, or investor, this beautifully appointed condo is a rare opportunity to own in one of Toronto's most sought-after communities. (id:26049)
3603 - 117 Mcmahon Drive
Toronto, Ontario
This exceptional two-bedroom, two-bathroom suite features stunning CN Tower views through floor-to-ceiling windows. The southwest-facing unit provides unobstructed skyline views overlooking the heart of North York, ensuring no visual blockage and pristine sightlines across the urban landscape. The property offers open-concept living with a modern kitchen featuring built-in appliances and a spacious walk-out balcony positioned to maximize the southwestern exposure. Premium building amenities include 24-hour concierge service, fitness center, basketball and tennis courts, pet spa, and BBQ areas. The unit includes designated parking and storage locker. Located minutes from public transit, Fairview Mall, hospital services, and highways 401 and 404, this property combines luxury living with exceptional convenience in one of Toronto's most desirable neighborhoods. (id:26049)
34 Killdeer Crescent
Toronto, Ontario
A rare opportunity to own a spectacular ravine property on one of Leaside's quietest streets! 34 Killdeer offers an unparalleled urban escape, set on an expansive 329' deep lot widening to 95' at the rear, boasting abundant tableland & supreme privacy. This isn't just a home; it's a private city oasis with an in-ground saltwater pool. This luminous, well proportioned family home presents 3+1 bedrooms & 3 full bathrooms, meticulously designed for contemporary living. The open-concept main floor features gleaming hardwood & vast windows, creating a sun-drenched ambiance. The integrated living/dining areas, with a wood-burning fireplace & expansive windows, overlook the verdant front garden & spacious rear deck. The heart of this home is its meticulously renovated chef's kitchen. This culinary masterpiece boasts a substantial center island of rare solid Brazilian soapstone & top-tier stainless steel appliances. The breakfast area with dramatic 10'2" ceilings, skylights, & colossal windows, frames breathtaking vistas of the pool, backyard, and tranquil ravine. Seamlessly transition to a substantial 217 sq ft rear deck with a gas line for your BBQ. The second floor hosts a sublime primary bedroom retreat, including two walk-in closets and tilt-and-slide doors to a delightful Juliette balcony. The renovated 3-piece primary ensuite features a sleek glass-enclosed shower and chic trough-style vanity. Two additional sun-drenched bedrooms, each with ample closets and hardwood, are served by a renovated 4-piece family bathroom. The versatile, fully finished lower level offers a sprawling recreation room, a den (ideal for a home office), & storage. Wine enthusiasts will cherish the walk-in, temperature-controlled wine cellar. A separate laundry room, 3-piece bathroom, & convenient side-door entrance. Attached single-car garage, private drive, close to all area amenities. Don't miss this rare opportunity to own a piece of Leaside paradise! (id:26049)
1497 Dundas Street W
Toronto, Ontario
Highly visible 3 storey commercial-residential property for sale. Located on the trendy strip of Dundas West. An emerging neighbourhood with great Ttc access and a prime area with many development projects. Steps to restaurants, local eateries, cafes, boutique shopping, galleries, and much more! Great walk score- 95 & transit score- 98. Investment property with commercial retail option. Currently residential units. Main floor; 2 one bedroom units (front and back). Second and third floor; large 2+1 bedroom units (same layout for both). Each separately metered. Lower level; one bedroom unit. Third floor unit is currently vacant. Set your own rent. All tenants are month-to-month. (id:26049)
59 Mellowood Drive
Toronto, Ontario
Discover an extraordinary opportunity in one of Toronto's most prestigious and sought after neighbourhoods - St. Andrew - Windfields. Situated on a rare widening lot with an impressive 69 foot frontage expanding to nearly 97 feet at the rear. This beloved family home offers almost 3000 square feet of spacious thoughtfully designed living. Perfect for large or multi-generational families, this residence boasts generous principal rooms and a functional layout. The main floor features a grand living room, formal dining room , home office and a bright open concept family room that flows seamlessly into an expansive kitchen with large breakfast area - stretching across the entire rear of the home. A convenient main floor laundry room adds to the practicality with a secondary walk out to the garden. Upstairs you will find five well sized bedrooms. The private Primary Suite occupies its own wing complete with a sitting area, a 4 piece ensuite, large double closet, walk in closet with laundry chute and ample natural light. Four additional bedrooms each with double closets share a spacious 5 piece family bathroom. The lower level offers even more space and versatility with an updated 3 piece bathroom, a large open area ready for a games room, home theatre, or additional living space and two bonus rooms with potential for bedrooms or storage. A walk-up leads up directly to the garden adding flexibility to the great potential of the lower level. The double private driveway offers ample parking and double car garage with remote access has plenty of storage space for outdoor gear and seasonal items. Located within walking distance to shops, dining, and active tennis courts. This is an exclusive opportunity to live within a top tier school distract: Dunlace PS (JK-6), Windfields PS (6-8), York Mills CI (9-12), Etienne-Brule (7-12) and close to several highly desired private schools. Enjoy this coveted location while you live and plan your dream updates. (id:26049)
505 - 95 Lombard Street
Toronto, Ontario
Located In The Vibrant Church-Yonge Corridor, This Corner Unit 1-Bedroom + Den, 2-Bath Condo Offers Stylish, Open-Concept Living In The Heart Of Downtown Toronto. Featuring Hardwood Floors And Plenty Of Natural Light, The Welcoming Foyer With A 2-Piece Bath Leads To A Spacious Dining Area. The Modern Chefs Kitchen Is Complete With Terrazzo Countertops, Subway Tile Backsplash, A Large Breakfast Bar, And Stainless-Steel Appliances, Offering Ample Storage And Sleek Finishes. The Sunlit Living Area Boasts Floor-To-Ceiling Windows With Northwest Views Of The City And Is Seamlessly Connected To The Den, Ideal As A Home Office Or Additional Lounge Space. The Primary Bedroom Is Generously Sized, Featuring California Shutters, A Double Closet, And An Updated 4-Piece Ensuite With A Contemporary Vanity. In-Suite Laundry Adds Convenience, While Easy Access To Amenities Like St. Lawrence Market, The Harbour front, And Downtown Makes This The Perfect Urban Retreat. (id:26049)
1808 - 131 Torresdale Avenue
Toronto, Ontario
This is the one you've been waiting for! Stunning upgrades in this super spacious home with breathtaking views and southern exposure. Open concept layout, with more than enough room for the whole family boasting over 1460sq feet. 2 Bedrooms plus den/solarium. Custom kitchen w/marble counters, stainless steel appliances & pot lights, custom power blinds in family & den, bamboo floors throughout, upgraded doors, custom barn door in den. Maintenance fees include everything: Water, Hydro, Heat, A/C, Gas, Building Insurance, Parking, Rogers High-Speed Internet & Premium Cable TV including Crave. Meticulously maintained building on super quiet street with nature trails & parks just steps away. Minutes To 401/404/407/Allen Rd/Yorkdale. Easy Access To TTC, Parks, Schools & Grocery Stores. Luxury & Nature with the amenities of the city! (id:26049)
3615 - 108 Peter Street
Toronto, Ontario
Luxurious Modern Condo In A Great Neighbourhood.1+1 Bedroom, Bright And Spacious. Large Den Can Be Used As 2nd Bedroom. 9 Foot Ceilings, Laminate Flooring, Built In Appliances And Quartz Counter In The Kitchen And Bathroom. Living Room Leads To Balcony With North Exposure. The Den Could Be Used As An Office Or Secondary Bedroom. Great Walking Distance To Bars, Restaurants, Theatres, Shopping And Transit. Amenities In This High End Building Include 24 Hour Concierge, Outdoor Terrace, Sauna, Gym, Outdoor Pool & More. Some photos are virtually staged. (id:26049)
602 - 25 Stafford Street
Toronto, Ontario
Welcome to your perfect bachelor condo or pied-à-terre in one of King West's most sought-after boutique buildings. This rare soft-loft is ideal for the urban professional seeking style, comfort, and convenience. Boasting exposed concrete ceilings and walls, rich hardwood floors, and dramatic floor-to-ceiling windows - the space is both modern and inviting. Enjoy sweeping east-facing views of Toronto's skyline from the oversized balcony complete with a gas BBQ hookup, perfect for entertaining or unwinding. The open-concept kitchen is equipped with full-sized stainless steel appliances, a gas stove, quartz countertops, and generous storage, making both everyday cooking and hosting a breeze. Additional features include in-suite laundry, pet-friendly policies, and access to a stylish party/meeting room within the building. Location is everything, and this condo has it all steps to transit, the vibrant nightlife of King West, green escapes like Trinity Bellwoods Park and Stanley Park (your backyard oasis with an outdoor public pool, off-leash dog park, and lush green space), plus boutique shopping on Queen West. Commuters will love the easy access to the Gardiner Expressway. Don't miss your chance to live in this exceptional building and vibrant neighbourhood where lifestyle and location come together seamlessly. (id:26049)
104 Bedford Road
Toronto, Ontario
Premium Location. Investment opportunity in one of Toronto's most prestigious and desirable neighborhoods. This licensed 18-unit rooming house (1 bachelor, 4 one-bedrooms, 13 rooms) sits steps from Yorkville, in highly coveted Annex. Direct access to the Bloor subway line, walking distance to the ROM, University of Toronto, Taddle Creek Park, and upscale shops and Mink Mile. Coin Operated Washers & Dryers Add Additional Income Each Month. Purchase As Income Property And Get Tremendous Uplift To Market Rents. (id:26049)
190 Markham Street
Toronto, Ontario
3 Story Semi-Detached Very Spacious Victorian Home Located In Prime And Trendy Area Of Trinity Bellwoods & Little Italy. Featuring 5 Bedrooms And 4 Modern Bathrooms, Living And Dining Areas, Large Modern Eat-In Kitchen, High Ceiling, Huge Partially Fin. Bsmt Has A Great Potential W/Separate Front Entrance. Has A Private Garden W/Hot Tub. Garage Parking For 2 Small Cars Off Laneway. Location Is A Gem W/All The Restaurants And Shops, Transit Within 1 Min Walk. (id:26049)
223 Manning Avenue
Toronto, Ontario
A Fully Renovated By A Professional Designer Legal Duplex In The High Demand And Trendy Trinity Bellwoods Area. An Example Of Timeless Sophistication And Functionality. Main Floor Offers Living & Dining Rm, Kitchen, Breakfast Area, Laundry & 2Pc Powder Rm. Second Floor W/3 Bedrooms & Full Washroom. Third Floor With Extra Bedroom W/5 Pc Ensuite. Hardwood Flooring Through Out The Unit, Modern Doors. Lots Of Pot Lights & Much More. Professionally Finished Walk Up Basement Offers Fully Separate Self Contained Unit W/ Kitchen, Dining & Living Area. Bedroom, 3 Pc Washroom & Laundry. This Home Has 2 Furnaces & 2 Air Conditioners, Separate Meters For Rental Purposes. Live Upstairs & Enjoy Rental Income From The Lower Level In The Epicentre Of A World-Class Neighbourhood. (id:26049)
904w - 565 Wilson Avenue
Toronto, Ontario
*Chic. Spacious. . **Sophisticated features include: . ***Lifestyle Perks: ****Luxury Building Amenities: !!Live where convenience meets style!! (id:26049)
1106 - 25 Lower Simcoe Street
Toronto, Ontario
Looking to own your place in the heart of downtown Toronto? This updated 1-bedroom, 1-bathroom condo in the popular Infinity IV - The Final Phase puts you right where all the action is. Inside, youve got a bright and open layout that's perfect for relaxing, working from home, or entertaining friends. The kitchen comes with full-size appliances (no mini stove struggles here!), so you can actually cook and live comfortably. The spa-inspired bathroom brings a fresh, modern feel that makes your daily routine feel like a treat. Theres new wide-plank flooring, updated lighting, fresh paint, and large windows that flood the space with natural light. Even better? You get your own locker for extra storage (a total bonus in downtown living!) and access to premium building amenities like an indoor pool, fitness centre, sauna, 24-hour concierge, and a rooftop terrace to unwind above the city. Location-wise, it doesn't get any better: you're just steps from Union Station, TTC, the CN Tower, Scotiabank Arena, the Waterfront, shops, restaurants, and so much more. Whether you're catching a game, concert, or just exploring the city, everything is right outside your door. Book your showing today, and come see it for yourself! (id:26049)
725 Dovercourt Road
Toronto, Ontario
The perfect opportunity for investors and users to invest in a corner gem situated in Little Italy. This professionally maintained mixed-used building incl 1 com unit and 4 rooms apart. The main-level commercial space offers one storefront with excellent corner exposure and access to the busy foot trafc of Bloor and Dovercourt. The second and third level of the property is designed with 4 room units. Prime location and incredible exposure are desirable for easy rentals and high demand for its commercial space, which contributes to the overall value of the building. The location is famous for its charismatic neighbourhood, lively nightlife, and great transit options (id:26049)
811 - 138 Princess Street
Toronto, Ontario
Welcome to East Lofts at 138 Princess Street - a rare and stylish 2-bedroom loft with parking, locker, and a spacious 100 sqft balcony! This impeccably maintained suite features soaring 9 ft ceilings, beautiful concrete walls, exposed ductwork, and expansive floor-to-ceiling windows. The open-concept living and dining area is ideal for modern living, and the sleek kitchen is equipped with stainless steel appliances, including a gas range. The spacious primary bedroom includes a large closet with custom organizers, while the generously sized second bedroom offers flexibility as a large home office or additional bedroom, complete with its own large closet and custom organizers. Step out onto the balcony finished with deck tiles and custom blinds. Located in the heart of downtown Toronto, you're steps from the St. Lawrence Market, Distillery District, King and Queen Street shops and restaurants, the Financial District, Sugar Beach, the Harbourfront, and the Martin Goodman Trail. With TTC, UP Express, and highway access at your doorstep, and a near-perfect Walk Score of 99 and Transit Score of 100, East Lofts offers the ultimate in urban convenience and boutique living. (id:26049)
Th8 - 175 Pears Avenue
Toronto, Ontario
Discover Upscale Living In This Bright And Spacious 2-Bedroom, 2-Bathroom Townhome With Parking! Perfectly Situated In One Of Toronto's Most Prestigious Enclaves. Located At AYC Condos, This Modern Residence Boasts Direct Street Access And An Expansive Thoughtfully Designed Open-Concept Design Perfect For Entertaining. All On One Level - No Stairs! The Gourmet Kitchen Is A Chef's Dream, Equipped With High-End Built-In Appliances, Centre Island With Breakfast Bar Seating And Complemented By Premium Hardwood Floors Throughout. The Sun-Filled Living And Dining Areas Offer Ample Room For Entertaining. Oversized Primary Suite Complete With Dual Double Closets & A 4 Pc Ensuite With Double Sinks, and Heated Floors! Large Second Bedroom With Glass Sliding Doors & Closet. The Luxurious Bathrooms Feature Elegant Finishes, Including Heated Floors. Over $50,000 Spent On Upgrades Throughout! Patio Area Outside Front Door. Walking Distance To The Trendy Shops, Cafes, and Restaurants of Yorkville, And The Annex. Convenient Access To The Ttc Subway, University Of Toronto, George Brown College, Parks, And Much More. Experience The Pinnacle Of City Living In This Stunning Townhome. Your Urban Oasis Awaits! Internet Included In Maintenance Fees. **EXTRAS** Parking Included. Access To All Building Amenities You Can Dream Of: Rooftop Terrace, Gym/Fitness Facilities, Dog Wash Station, Party Room, 24-Hr Concierge/Security, Landscaping & Snow Removal, Visitor Parking. Modern Heat Pumps Keep Utility Costs To A Minimum. No Elevator Required From Your Secured Indoor Parking Space To Your Front Door. Quick, Easy, Secure. (id:26049)
4801 - 311 Bay Street
Toronto, Ontario
Discover luxury living on the 48th floor of the prestigious St.Regis Hotel Residence, Boasting Breathtaking views of Lake Ontario. This extraordinary combined unit condo spans 3650 sqft and features Opulent upgrades, 12ft high ceilings, and occupies an entire floor for unmatched Privacy.Enjoy the convenience of a Private Elevator and the Spaciousness of an Open Concept Layout.Experience the Epitome of Refined Living with access to 24-hour Room Service, Housekeeping, Valet Parking, a Luxurious Hotel Spa, and Louix Louis, an Exquisite Fine Dining Restaurant. The Ground Floor Hosts another Sophisticated Restaurant/Bar Alongside Concierge Services. (id:26049)
Unit #1811 - 88 Harbour Street
Toronto, Ontario
Charming Studio with lake View! Elite location! Waterfront neighbourhood, heart of Toronto, Harbour Plaza by Menkes. Enjoy the stunning lakeview from this bright and spacious studio apartment. Cleverly designed with a foldable Full-size Murphy bed, the space transforms easily from a cozy bedroom to an open living area. Perfect for modern, efficient living in a serene setting. 24-Hour Concierge, Party, Games & Theatre, Terrace, Lounge, Barbecues, Gym / Exercise, Pool, Bicycle Parking, Business Centre, Guest Suites, Hot Tub / Jacuzzi, Meeting / Function Room. Directly to PATH, Maple Leaf Square, Longo's, LCBO, On-site retail Winner's, Dollarama, Health One care & Pure Fitness Gym 30,000 Sq.Ft. Health Club. Parking Garage. Walkable to everything you need and love-- Union Station, Harbourfront, Scotiabank Arena & Rogers Centre, CN Tower, Ripley's Aquarium, St. Lawrence Market, The Financial & Entertainment Districts. A MUST SEE! (id:26049)
19 Laurie Shepway
Toronto, Ontario
Welcome to this executive multi-level, 3-bedroom, 2 bathroom townhouse, perfect for those seeking comfort and convenience! * Located in a highly sought-after neighbourhood, and nestled in a well-managed and landscaped complex, this home boasts a spacious layout and thoughtful details throughout * Step inside the foyer with ample space to greet guests and a generous sized coat closet. Upstairs is the living room with an 11-foot ceiling and a picture window overlooking the private backyard. Discover a bright, open-concept living area that flows seamlessly into the overlooking dining room, just steps to the eat-in kitchen with large window. Ideal for cozy nights in or entertaining guests. The huge laundry room can also serve as a pantry or has the potential to be combined with the kitchen. The second floor is designed with functionality in mind, offering three generously sized bedrooms, including a primary suite overlooking the backyard and all with ample closet space. The bathroom is updated and spacious for the family and a linen closet completes this level. Downstairs from the foyer is the family room (which can also be used as a 4th bedroom) featuring a walk-out to your private backyard oasis, providing a peaceful retreat and a great space for outdoor gatherings * Walking distance to the Sheppard Subway, Oriole GO Station, North York General Hospital, seeking comfort and convenience! * Located near nestled Fairview Mall, Bayview Village, Starbucks, shopping, dining and entertainment * Excellent schools (including French immersion, public, Catholic, private, high school with the STEM+ program), as well as super daycares, ravine trails, tennis courts and so much more are all nearby! * Just minutes to the 401, Don Valley Parkway and 404 make it an easy commute to wherever you may need to travel * Beautifully maintained complex with outdoor pool and lots of visitor parking all included in the maintenance fees. (id:26049)
Lph202 - 5162 Yonge Street
Toronto, Ontario
Top Builder Menkes Luxury Gibson Condo situated in the heart of North York. Entire Unit Freshly Painted + Balcony !! Bright 1200+ Sq Ft Lower Penthouse Corner Unit with an Unobstructed View!! MUST SEE VIEW!! Direct Underground Access to Subway. Restaurants, Movies,Loblaws, etc.. 9ft Ceiling, Beautiful Light Fixtures, Floor-to-Ceiling Windows. World ClassAmenities, Excellent Recreational Facilities In Building. Extra Large Locker and 1 Parking.Maintenance Fee is Lower for its Size!! (id:26049)
666 Euclid Avenue
Toronto, Ontario
Location Location LocationOutstanding Annex Investment 3 Plex + 2 Unit , 666 Euclid Is Perfect For Discerning Tenants & Or Owner Occupied Investment Home. Three + 2 Suites, Numerous Upgrades Throughout, Three Tandem Car Parking, Great Revenue To Value Cap Rate, Expertly Maintained, Steps To Bloor Shops, University of Toronto, Restaurants, Transit & Parks. **High income generating properties**** Features Sheet, Floor Plans, Financials upon request *** (id:26049)
29 Snowdon Avenue
Toronto, Ontario
A rare opportunity in the heart of the Yonge and Lawrence neighbourhood a solid detached duplex offering both investment potential and lifestyle appeal. Ideally situated within walking distance of top-rated schools, local shops, restaurants, and convenient subway stations and bus stops, this property checks all the right boxes for both end-users and investors. The second floor, fully renovated in 2008, features a modern kitchen with updated cabinetry and appliances, a refreshed bathroom, upgraded lighting throughout, and updated electrical wiring. A large walk out, south facing deck off the kitchen and a second deck off the front, extend the living space outdoors, offering bright and airy retreats. This upper unit is currently vacant, providing flexibility for immediate occupancy or new tenancy. The main floor is tenanted on a month-to-month lease, allowing for stable income with future versatility. The property also boasts a newer roof (2013) and a high-efficiency furnace installed in 2020, and new parging (2025) on the west side important updates that enhance long-term value and peace of mind. Irregular lot, widens to 36.00 in the rear. two car garage plus "one" parking space. Basement is unfinished. Offers anytime! 48 Hours irrevocable please, seller is out of town. Floor plans and financials are on attachments. NOTE; MAIN FLOOR UNIT PHOTOS ARE FROM WHEN IT WAS VACANT - IT IS CURRENTLY RENTED (id:26049)
415 Wilson Avenue
Toronto, Ontario
Rarely available! Solid 10 units multiplex on Wilson Ave, steps to Bathurst! Prime location! Short walk to subway; shops, restaurants all amenities and public transit. Easy access to major highways, well maintained by owners; consist of 6-2 bedrooms, 4-1 bedroom units, spacious; some with balconies, fully tenanted on a month to month (no Leases), highly rentable area; separate hydro meters, 10-fridges, 10 stoves(all as is), coin operated washer & dryer (rented), terrazzo flooring; heated garages; 3 garages are owner occupied. Potential $150.00 month each, roof approx (10/11years); Boiler (Approx 10/11 years), newly paved driveway and parking, showings; mechanical room and common areas and possible selected units, bus stop across the street. * Gross Income Includes Projected Income of 3 Garages at Approx $150.00 Each Monthly. (id:26049)
25 Alderdale Court
Toronto, Ontario
Supreme location! nestly in the highly coveted Bayview/York Mills neighborhood, this masterpiece epitomizes luxury and sophistication! Exquisitely Updated/Renovated Open Concept California-Style Bungalow W/Vaulted Ceilings, Generous Windows, Sky Lights. Top Notch Quality Designer Finishes. Shows Like A Model Home. On A Prestigious & Sought-After Cul-De-Sac. Resort-Like Private & Relaxing Yard W/Large Deck. Ideal For Entertaining. Expansive Backyard Oasis Enjoys Full Sun Exposure, Just Minutes Away From Edward Gardens, Sought-After Location On Quiet Court, Steps To Longwood Park & Leslie Street. Minutes To Shops, Top-Rated Schools, Transit, Athletic Clubs, Golf Courses & Toronto Botanical Gardens. Malls, Shopping And Highway. Top-Rated Public And Private Schools. The Highest Standard Of Stylish Family Living. **EXTRAS** 48" Fridge, 30" Comm Convec Gas Range, Double Drawer Dishwasher, Samsung Washer & Dryer, B/I Water Softener & Reverse Osmosis Drinking Water Filter Sys, Elf's, CAC in May 2022, Cvac, Hi-Eff Furnace Aug,2022 Navien Tankless Water Heater. (id:26049)
1208 - 33 Bay Street
Toronto, Ontario
Discover this beautifully enlarged 1000 sq ft two-bedroom suite closed to the lake. Designed for comfort and style, the open-concept kitchen creates a seamless flow for living and entertaining. Enjoy the warmth of a south-facing exposure and relax on the oversized balcony. Indulge in exceptional amenities, including a gym, pool, lush gardens, and more (id:26049)
78 Wells Street
Aurora, Ontario
A truly rare opportunity to acquire this unique 'Aurora Village' home for a single family, or extended family in the beautifully appointed self-contained in-law suite, or to provide rental income. This home offers many upgrades and 'green' features including a metal roof, heat and hot water on demand, plus a whole-home water filtration system, low-flush toilets and sustainable bamboo and cork flooring. Main floor features a large custom designed eat-in kitchen with centre island and substantial hidden pantry, pocket doors into the large living room/dining room with fireplace and windows on three sides providing views of the magnificent pines and mature gardens. The family room/den with French doors access to stone patios and garden cottage/studio, and 3 pc bath. Upper level offers a second custom kitchen with laundry, a large primary bedroom/living room with built-in bookcase and fireplace, 3 pc ensuite bath and two additional bedrooms with a second 4 pc bath. Lower level offers a huge primary bedroom/family room with fireplace and plenty of built-in closets and storage spaces, stunning 4 pc marble bath and wet room, additional bedroom/study, wine room and dedicated laundry/craft room. Curated perennial gardens surround the home featuring private garden rooms and garden sheds with oodles of storage. Walk a block to the GO train station, library, cultural centre, museum and downtown shops or cross the street to watch a baseball game or use the playground in heritage Town Park. (id:26049)
33 Mcintosh Avenue
Toronto, Ontario
Welcome to this beautifully renovated 3+1 bedroom, 4 bathroom home in the desirable Stonegate-Queensway community. Featuring a modern interior with an open-concept main floor, this home is filled with natural light and designed for comfortable living and entertaining. The contemporary kitchen includes upgraded appliances and overlooks a spacious living/dining area. A separate side entrance offers flexibility for an in-law suite or potential income opportunity. Upstairs, you'll find well-sized bedrooms and stylishly updated bathrooms. The home is equipped with a new furnace installed (2025) Featuring medical-grade air filters and HRV system, new roof (2023) for peace of mind. Conveniently located close to highways, the lakefront, walking distance to transit, Jeff Healy Park, highly regarded school districts, shops and restaurants on The Queensway, this is a rare opportunity to own a move-in-ready home in a prime west Toronto neighbourhood. (id:26049)
6104 - 180 University Avenue
Toronto, Ontario
Perched high above the city in the 'Private Estates' at Shangri-La, Suite 6104 offers over 2,100 sq.ft. of elegant living with sweeping, protected views of Torontos skyline and Lake Ontario. The upgraded Boffi kitchen includes Sub-Zero and Miele appliances, a built-in coffee maker, wine fridge, dual ovens, and a drop-down TV concealed within the cabinetry. A large island anchors the kitchen, with an eat-in nook and generous space for dining and living.The split-bedroom layout offers excellent privacy, with two large bedrooms and an enclosed den. Positioned to take in the morning sun, the primary suite showcases sweeping views, a luxurious marble-clad five-piece ensuite, deep soaker tub, Kohler DTV shower, and a Poliform walk-in closet. The second bedroom is set in its own wing with views up University Avenue, a spacious closet, and a private three-piece ensuite. The enclosed den works well as a home office, private TV area, or potential third bedroom .Additional features include motorized shades, a full laundry room with sink and storage, and curated finishes throughout. A standout feature is the private two-car garage with secure parking and an extended storage area ideal for bikes, golf clubs, luggage, and seasonal items. Residents of Shangri-La enjoy access to some of the finest services and amenities in the city, including a 24-hour concierge and security, valet parking (available only to Private Estate floors), a 24-hour fitness centre, an indoor pool and hot tub, as well as sauna and steam rooms. **EXTRAS** Check out the Virtual Tour link for additional details, photos and floor plan. (id:26049)
306 - 62 Forest Manor Road
Toronto, Ontario
Live in style at Emerald City! This bright, spacious 2-bedroom condo in the prime Don Mills & Sheppard area offers 9ft ceilings, new laminate floors, and custom smart blinds. The modern kitchen boasts stainless steel appliances. Enjoy your private balcony and the convenience of included parking. Building amenities are exceptional: 24-hr concierge, indoor pool, hot tub, state-of-the-art gym, yoga studio, theatre, guest suite, and BBQ courtyard.Just steps to TTC, Fairview Mall, schools, and quick highway access (401/DVP). This pet-friendly unit delivers incredible value in a vibrant, family-friendly community. Photos include virtual staging. (id:26049)
725 - 150 Sudbury Street
Toronto, Ontario
Your ultimate urban lifestyle awaits! This bright, 670 sqft open-concept loft at Westside Gallery Lofts offers new laminate floors, 9ft ceilings, and a modern kitchen with stainless steel appliances and granite. Enjoy abundant natural light and ensuite laundry. The flexible den (with closet) adapts to your needs think home office or guest retreat. Building perks include a gym, party room, and visitor parking. Nestled steps from Trinity Bellwoods Park, The Drake Hotel, Ossington Strip, and the Queen streetcar, this pet-friendly building delivers unparalleled city convenience. (id:26049)
81 Morning Sparrow Drive
Vaughan, Ontario
Discover refined living in this luxurious, elegantly upgraded residence nestled in one of Kleinburg's most sought-after neighbourhoods. This beautifully designed home, with 4+2 bedrooms and 4 baths, approximately 3,350 sqft of Living Space, is filled with natural light and showcases thoughtful modern finishes throughout. Step into a grand main level featuring soaring 10-foot ceilings, rich hardwood flooring, and a sophisticated Living room with coffered ceilings perfect for entertaining or relaxing in style. The heart of the home is the sleek, modern kitchen, complete with quartz countertops, stainless steel appliances, and a large central island that flows seamlessly into the breakfast area and overlooks the private backyard. Upstairs, the spacious primary retreat offers a serene escape with a spa-inspired 4-piece ensuite, separate glass shower, and a walk-in closet. The professionally finished basement with a separate entrance includes a full kitchen, two additional bedrooms, a 3-piece bathroom, and a generous living area ideal for a nanny or in-law suite, multi-generational living, or potential rental income. With its stunning finishes, versatile layout, and prime location near parks, schools, and amenities, this is the kind of home that offers both elegance and everyday ease. (id:26049)
2912 - 230 Simcoe Street
Toronto, Ontario
Rare opportunity with High Floor 2 Bed 2 Bath!!! Move-in condition!! Bright & Sunshine! Artist Alley Assignment with The Artist Project phase, walk-in community by Builder's plan! Brand new in the most sought after Location in Downtown! Situated steps away from OCAD University, U of T, the AGO, St. Patrick and Osgoode subway stations, and city hall.24 hours security! Easy access to the life of city Toronto! All furnitures can be negotiated!! B/I stainless steel appliances: Fridge, Stove, Dishwasher, Microwave, Washer Dryer, All ELF's. Buyer must assume the Bell internet with 2 yrs contract ($65 per month) (id:26049)
191 Deane Avenue
Oakville, Ontario
Fully renovated detached bungalow on a spacious pie-shaped corner lot in Oakville, offering huge rental potential with a finished basement apartment. The open-concept main floor features a bright living and dining area with a picture window and a modern kitchen with a center island and stainless steel appliances. The primary bedroom includes a walk-in closet, a three-piece ensuite, and a large window. The second bedroom also has a closet and a window for natural light. The basement apartment is perfect for rental income or extended family living. It includes two bedrooms, a full kitchen, a media room, and a three-piece bathroom, providing a complete living space with privacy. Recent upgrades include a newer kitchen, updated bathrooms, scratchproof flooring, pot lights, newer insulation, furnace, air conditioning, and a high-efficiency tankless water heater. Located in a prime neighborhood, this home is close to a hospital, library, park, public transit, and schools, making it a great choice for families and investors. With a huge backyard and incredible income potential, this move-in-ready home is a fantastic opportunity. Book a showing today! (id:26049)
105 - 1593 Rose Way
Milton, Ontario
This gorgeous brand new build offers modern living at its finest, featuring 3 bedrooms, 2 bathrooms, an incredible rooftop terrace, and 2 underground parking spaces. The main floor boasts 9ft ceilings, lots of natural light, a kitchen with granite countertops, and a living room with a walk-out to the balcony. The second floor contains 3 bedrooms, a 4-piece bathroom and a 3-piece primary ensuite. The third levels features a huge rooftop terrace, perfect for relaxing or entertaining with family and friends. Conveniently located close to schools, golf course, hospital, parks and more. (id:26049)
1705 Samuelson Circle
Mississauga, Ontario
One of the best value offering's in North Mississauga's Meadowvale Village. Backing directly onto scenic parkland, trails, and top-rated schools, beautifully renovated home (2025) Perfectly positioned at the back of the circle, offering a quiet, low-traffic setting ideal for family living. Designed for modern living, it features a bright, open-concept main floor, updated kitchen with quartz counters and stainless steel appliances. 3 spacious bedrooms with the flexibility to create a 4th by extending the second-floor study over the open-to-below living area. The basement offers excellent potential for a future apartment . Enjoy your private, fully fenced backyard oasis with uninterrupted views of green space perfect for family living, entertaining, and relaxing on the spacious deck with a gazebo. Just minutes to Hwy 401/407, transit, shopping, and community amenities. A rare opportunity not to be missed! (id:26049)
65 Abell Drive
Brampton, Ontario
VERY RARE 4 BEDROOMS' RENOVATED & UPGRADED Raised Bungalow on Huge Corner Lot 100' Deep Conveniently Located Close to all Amenities & HWY 410; Functional Layout with Open Concept Living/ Dining Overlooks to Beautiful Gourmet Kitchen W/Quartz Counter Top... 4+1 Bedrooms...3 Full Washrooms; Primary Bedroom with 3pc Ensuite ... Privately Fenced Backyard Oasis Perfect for Outdoor Entertainment/BBQs and Relaxing Summer with Large Deck...Professionally Finished Basement with Large Living/Dining Combined...Kitchen/Bedroom/ Full Washroom Perfect for In Law Suite or for Large Growing Family with SEPARATE ENTRANCE...Double Car Garage with Extra Wide Driveway W/Total 6 Parking...Ready to Move in Beautiful Home with Lots of Income Generating Potential (id:26049)
4573 Charleston Side Road
Caledon, Ontario
Immaculately kept ((Over An Acre Lot with Circular Driveway in Prestigious Neighborhood)) Move In Ready 4 Level Fully Fenced Home** Eye-Catching Exterior W $$$ Spent On Professional Landscaping** Loads Of Character W High Sloped Ceilings, Floor To Ceiling Brick Fireplace, Open Concept Layout Ideal For Gatherings, Ample Sunlight From Multiple Large Windows. Interlocked Driveway, Huge Deck in backyard for party, B/I cooktop & B/I wall oven, Quartz counters, upgraded Light fixtures, 3+1 Beds, wi-fi thermostat, Fully Fenced, Ample Parking. Don't Miss!!! (id:26049)
269 Fasken Court
Milton, Ontario
Your home search ends here with this showstopper 4+1 bedroom semi-detached home, perfectly situated just minutes from top-rated schools, Milton GO Station, and all major amenities. This beautifully upgraded property offers a rare opportunity to live in a sought-after school district while enjoying exceptional convenience and comfort. The main floor boasts a spacious family room, a second living area, a modern kitchen with a breakfast bar, and an open layout ideal for family living and entertaining. Upstairs, you'll find four well-sized bedrooms and two full 4-piece bathrooms, both featuring double sinks for added functionality. The home also includes a legal separate entrance to a fully finished basement with one bedroom, a bright living space, a large closet, a storage area, and a contemporary 3-piece bathroom making it a fantastic rental opportunity with income potential of up to $5,100/month thanks to the prime location and amenities. Additional features include an extended driveway for extra parking and freshly sodded front and backyards. Whether you're a first-time homebuyer or an investor, this home offers the perfect blend of lifestyle and income potential. (id:26049)
106 Narrow Valley Crescent
Brampton, Ontario
Beautifully upgraded Mattamy built, 4 bedroom, detached with fully finished basement in Springdale Neighborhood, upgraded kitchen with Cherrywood cabinets, granite counters, built-in Microwave & Oven, Stainless Steel Appliances & Gas Stove, main Floor hardwood Family Room with Gas Fireplace, Master with W/I closet & 4 piece ensuite and standing shower & Jacuzzi. Basement is fully finished with 3 bedrooms, kitchen & 2 washrooms with private side entrance, access from house to Garage, 4 Car Parking on Driveway, CAC, GDO & Remote, close to all amenities, parking, schools, Transit. (id:26049)


