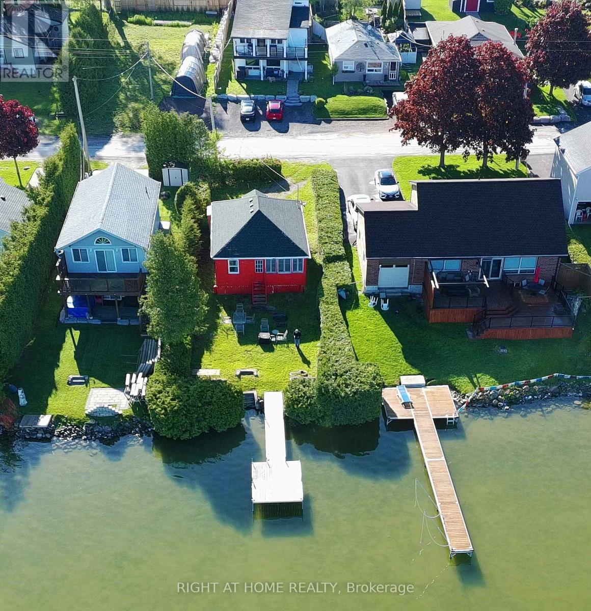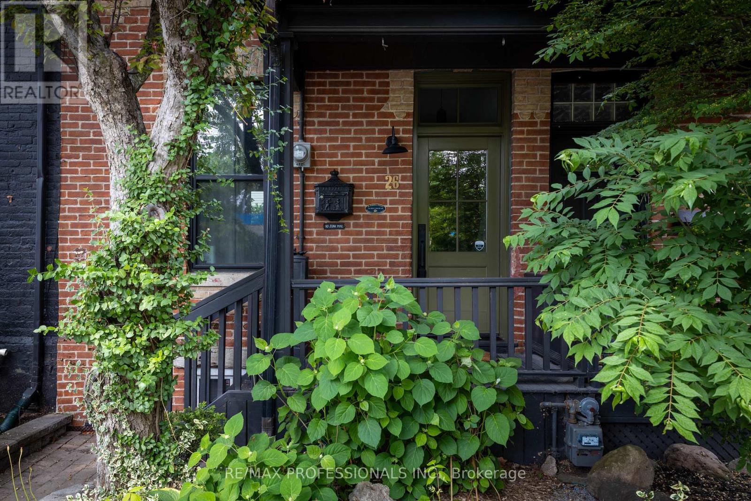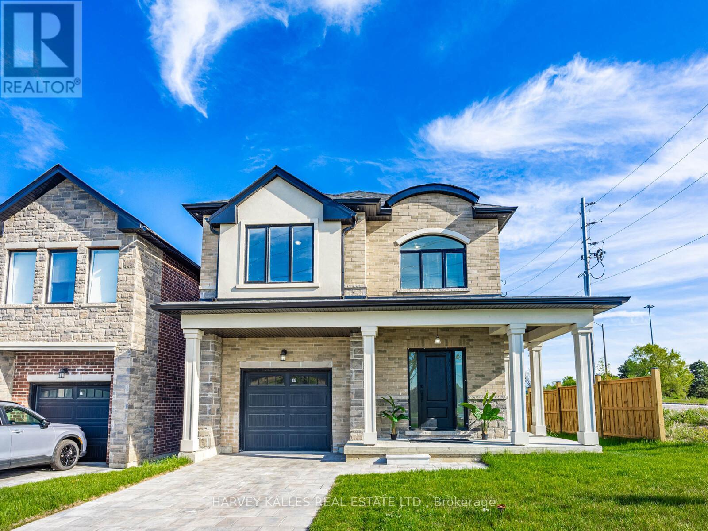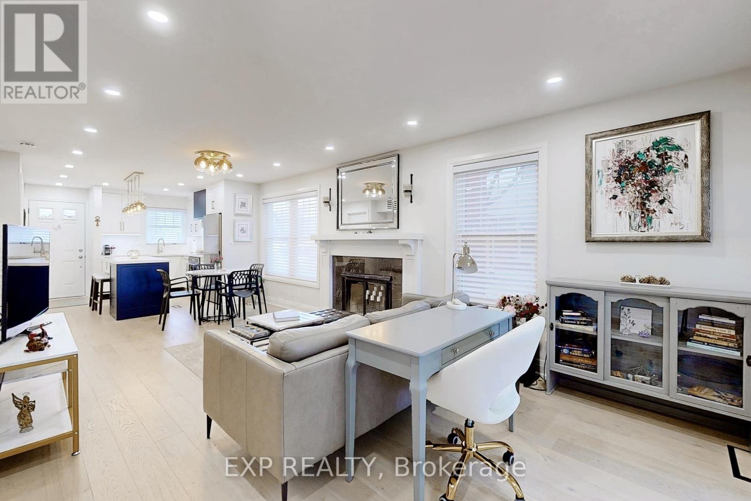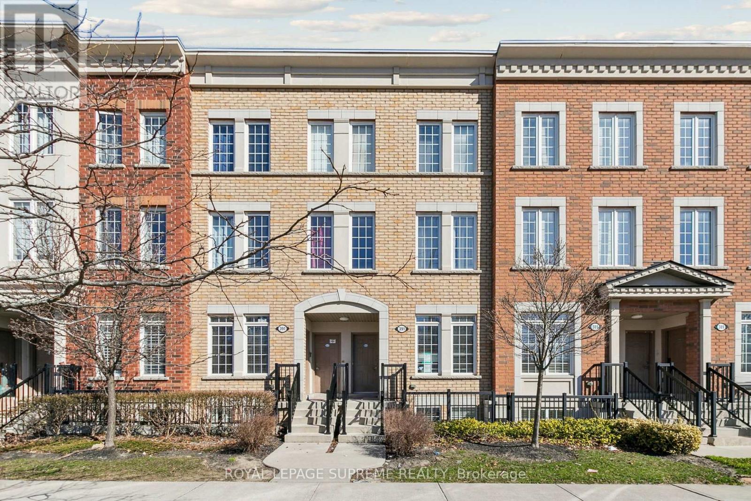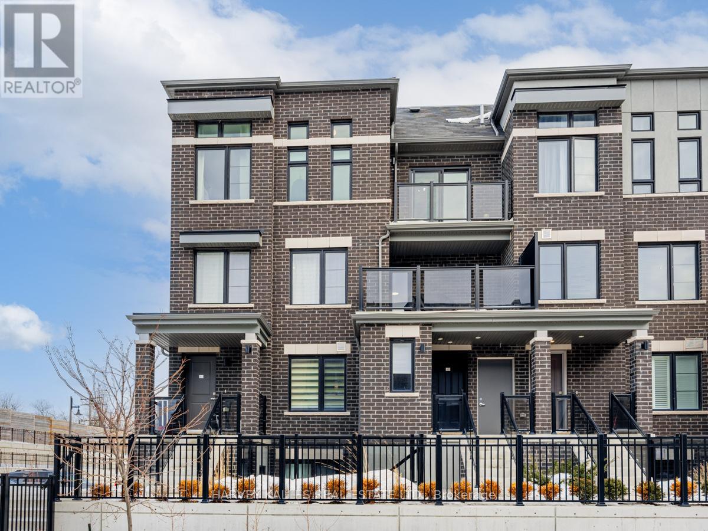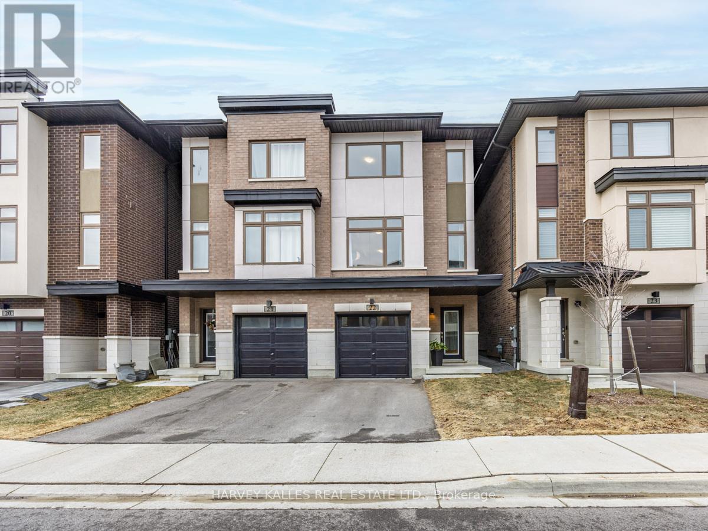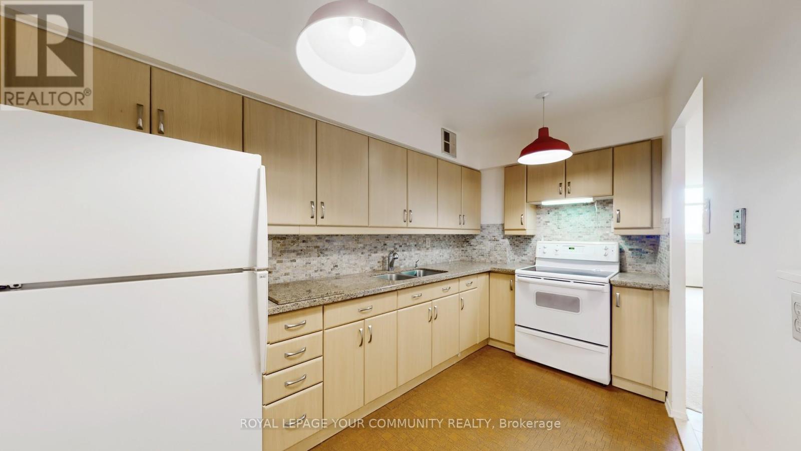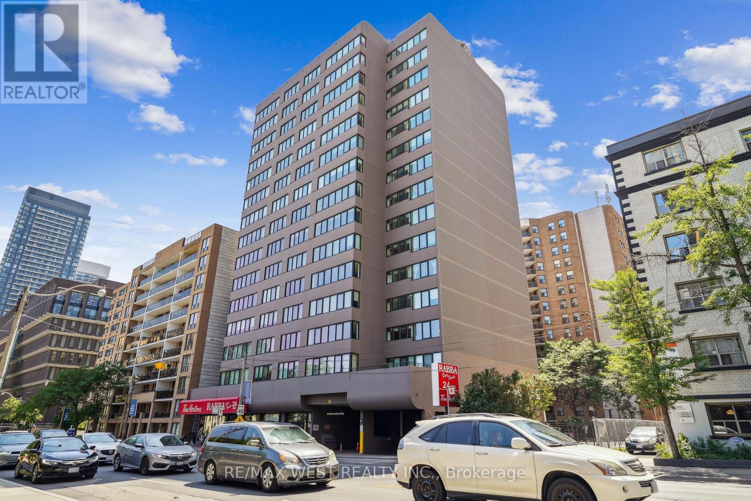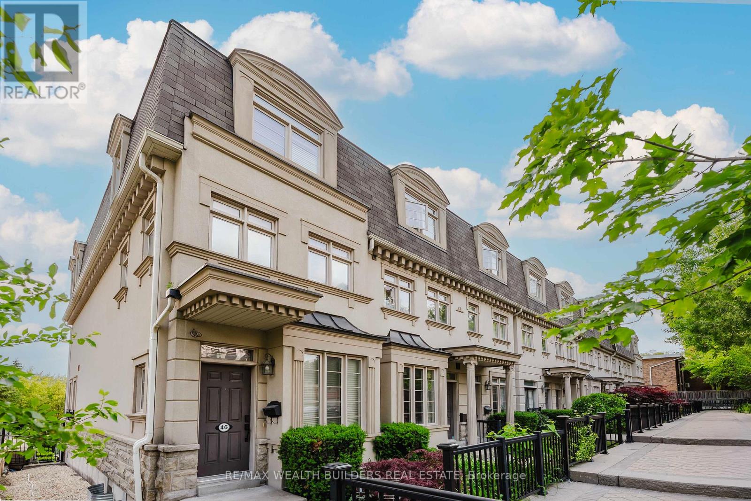91 Cedar Grove Drive
Scugog, Ontario
***LAKE SCUGOG WATERFRONT*** Escape To The Lake In This Recently Updated Three- Bedroom Waterfront Bungalow Nestled In The Charming Waterfront Community Of Caesarea. Great Income Potential!!! A Perfect Three Season Cottage Retreat, Just 1 Hour From Toronto And Just 15 Minutes From Port Perry. Enjoy Direct Lake Access And Western Exposure For Breathtaking Sunsets Right From Your Backyard. The Inviting Open-Concept Living Room And Kitchen Create The Ideal Setting For Entertaining Or Relaxing With The Family. Recent Updates Include A New Front Door, New Windows, Laminate Flooring Throughout, And A Brand New Tankless Hot Water Heater For On-Demand Comfort. Natural Gas Service Connected, The Electrical System Has Been Updated To 100 Amp Copper Wire Throughout, And There Is Also A 40 Amp Outdoor Electrical Outlet Ready For EV Charging. Whether You're Searching For A Peaceful Weekend Getaway Or A Cozy Seasonal Escape, This Property Offers The Perfect Blend Of Comfort, Convenience, And Unbeatable Waterfront Living!! (id:26049)
26 Wardell Street
Toronto, Ontario
Welcome to 26 Wardell, a beautiful 3+1 bedroom 3 bathroom century home filled with character that offers up an ideal blend of city life and cozy living in the desirable Riverside neighborhood. This absolutely beautiful home highlights its original charm with modern touches while showcasing expansive windows and impressive 11-foot ceilings on the main floor that greet you with classic details and a sense of spaciousness. On the second floor is the custom primary suite with an inspiring walk-in closet and an elegant ensuite bath complete with porcelain floors. Throughout the day the house is bathed in beautiful light with soft evening rays in the backyard, creating a lovely setting for outdoor meals. Enjoy the friendly neighbours who are always ready for a porch chat or to lend a helping hand. Located just steps away from the vibrant mix of restaurants, coffee shops, and boutiques along Queen Street East with the Jimmy Simpson Community Centre just a short stroll away, the street is close to downtown yet close to green spaces that create a tranquil pocket of serenity just steps from the action. This commuter friendly location offers effortless access to downtown via the TTC streetcar, the future Ontario Line or along bike paths making it perfect for commuters and remote workers seeking a connection to the city. Every aspect of this thoughtful home, from its layout to the features and finishes, cultivates an environment ideal for families or individuals seeking to immerse themselves in one of the citys most coveted and storied neighborhoods. (id:26049)
97 Chelliah Court
Toronto, Ontario
Welcome to this stunning, new 2-storey detached home! This home offers a 4+2 bedrooms and 4bath in a prime Scarborough location thats perfect for families and commuters alike.The bright open-concept main floor features spacious living and dining areas filled withnatural light and a walkout to the backyard ideal for entertaining or relaxing outdoors. Themodern kitchen is beautifully upgraded with sleek cabinetry, quartz countertops, a stylishbacksplash, and stainless steel appliances. A 2-piece powder room and parking for 3 vehiclesadd everyday convenience.Upstairs, youll find three generously sized bedrooms, each with built-in closets and largewindows that bring in plenty of natural light. The primary suite features a private 4-pieceensuite, plus theres an additional 4-piece bathroom and convenient upper-level laundry.The finished basement boasts a separate entrance, two additional bedrooms, a 3-piece bathroom,and its own laundry, offering a privateliving space with direct access to the backyard, perfectfor extended family or rental income potential.Located just minutes from Highway 401, and close to public transit, schools, parks, shopping,restaurants, and groceries, this home combines modern comfort with unbeatable convenience.Don't miss your chance to own this move-in-ready gem in the heart of Scarborough! (id:26049)
53 Kinross Avenue
Whitby, Ontario
Welcome to 53 Kinross Ave! This perfect family home features a large eat-in kitchen, 4+1 bedrooms, 4 bathrooms and a finished basement. Enjoy the serenity of your morning coffee looking out the backyard onto the pond. The large entry leads to a spacious main floor offering a large kitchen with walk-out to the back deck, combined living/dining room, and family room overlooking the backyard with large windows that fill the room with natural light. The 2nd floor features brand new broadloom installed in February 2025, with a large primary bedroom overlooking the pond and a luxurious 4-piece ensuite. The additional bedrooms are generous in size with the 4th bedroom offering walk-out to private deck overlooking the park. This home also features a double car garage with plenty of storage room. Located in an excellent neighbourhood, this home is within walking distance of schools, parks, Main Street, grocery stores, easy access to 407 and more. This is a must see! (id:26049)
404 - 1460 Whites Road
Pickering, Ontario
Discover this beautifully designed 2+1 bedroom, 3-bathroom townhome at Market District Towns by Icon Homes. This stylish stacked townhome offers modern living in a prime location. Enjoy one of the rare highlights of this home with a spacious private rooftop terrace that's perfect for BBQs with family and friends or even hosting a rooftop party. Featuring a bright open-concept layout, the combined living and dining area walks out to a private balcony perfect for relaxing or entertaining. The sleek kitchen boasts stainless steel appliances, granite countertops, backsplash, and ample cabinet space. The main floor powder room adds extra convenience for guests. Upstairs, you'll find two generously sized bedrooms with large windows that flood the rooms with natural light and built-in closets for smart storage. The primary bedroom includes a 3-piece ensuite, while the second level also offers a full 4-piece bath. Situated just minutes from Hwy 401, the GO Station, public transit, schools, shops, groceries and restaurants, this home blends convenience with modern comfort. Your new home is waiting ..dont let this one pass you by! (id:26049)
9 Lady Bower Crescent
Toronto, Ontario
Step into the charm of 9 Lady Bower Crescent, a haven of quiet elegance nestled in a friendly, family-oriented neighbourhood. The functional layout offers the best of both worlds an open, airy feel while still providing distinct, defined spaces. As you enter, the foyer leads you into the heart of the home: a combined living and dining area graced with beautifully appointed hardwood floors, perfect for gatherings. The adjacent eat-in kitchen boasts sleek stone countertops, gleaming stainless-steel appliances, and stylish pot lights. Imagine mornings spent here, coffee in hand, before stepping out to your own backyard oasis. Retreat to the spacious primary bedroom, complete with a double closet and a semi-ensuite bath uniquely designed to allow for private independent use. The finished basement extends your living space with a cozy family room, an additional bedroom, and a 3-piece bathroom, ideal for guests or a growing family. Close schools, a vibrant community centre, library, convenient public transit, diverse shopping, and with easy access to Hwy 401, 9 Lady Bower offers a blend of tranquillity and accessibility. Don't miss this opportunity. This isn't just a must-see, it's a must-live! (id:26049)
E1 - 1665 Nash Road
Clarington, Ontario
8 Reasons to Buy This Home Prestigious Parkwood Village Location End unit bungalow townhouse in a serene, sought-after community. Modern Upgrades Fully renovated top-to-bottom with engineered wood floors and sleek pot lighting. Gourmet Kitchen Custom design with built in KitchenAid appliances, quartz counters, and an island for cooking and storage. Private Terrace Peaceful outdoor space with beautiful greenspace views. Cozy Fireplace Woodburning feature adds warmth and charm to the open concept living area. Luxury Owners Suite Spacious walk-in closet and spa like bathroom access. Versatile Second Bedroom Ideal for guests, a home office, or flex space. Prime Location & Amenities Tennis court, car wash stations, walking trails, and close to shopping, dining, and transit. Additional Features: IN suite laundry, newer furnace and hot water tank (2022). An ideal blend of modern comfort and natural tranquility this is the one you've been waiting for! (id:26049)
79 - 391 Beechgrove Drive
Toronto, Ontario
Rarely Offered 3-Bed, 3-Bath in Natures Path Townhomes. Bright, south-facing unit in a family-friendly community filled with natural light and thoughtfully designed for modern living. The open-concept main floor features high ceilings, a spacious living and dining area, and a sleek kitchen with a large center island and plenty of storage. An additional flex space off the kitchen is perfect for a home office, playroom, or second dining/lounge area, with walkout access to a private patio equipped with a gas BBQ hookup and direct access to the parking lot. Convenient 2-piece bathroom on the main level. Downstairs, the primary bedroom includes a private ensuite, plus two more bedrooms and a full 4-piece bath complete the lower level. Steps to TTC, major highways, parks, waterfront trails, and shopping. A solid choice for families looking for comfort, flexibility, and a great location. (id:26049)
38c Lookout Drive
Clarington, Ontario
Experience the beauty of lakeside living in this stunning end-unit stacked townhome, nestled in a growing community. This stunning home boasts an open-concept dining and living area, seamlessly flowing with beautiful laminate flooring throughout the main floor. Large windows fill the space with abundant natural light. The modern kitchen boasts stainless steel appliances and a breakfast bar. Step outside to a beautiful open balcony offering breathtaking lake views. The main floor also includes a convenient two-piece washroom. Upstairs, you'll find two bedrooms, including a spacious primary bedroom with a walkout to the balcony and a four-piece ensuite. This home also offers two parking spaces for your convenience. Enjoy nearby greenspace, a parkette with benches, and extra guest parking just outside your door. You're just steps from the beach, with Lake Ontario views, walking/biking trails, an off-leash dog park, a splash pad, and a park with fishing access. Commuting has never been easy with quick access to Highways 401 & 418 & 115. Close to schools, shops, restaurants, and more. Don't miss out in this opportunity to experience serene lakefront living in this move-in-ready home, with everything you need for comfort and style! (id:26049)
22 - 250 Finch Avenue
Pickering, Ontario
Welcome to this stunning 3-bed, 4-bath semi-detached urban home in Pickerings Forest District! Surrounded by scenic trails and lush woodlands, this sun-filled home blends modern living with breathtaking ravine views. Step inside to a bright and spacious main floor living and dining area, filled with natural light and a convenient 2-piece bath. The modern kitchen features a cozy breakfast nook and a walk-out to a private deck overlooking the serene ravine the perfect spot to start your day. Upstairs, youll find three spacious bedrooms filled with abundant light and each with built-in closets. The primary bedroom boasts a private 3-piece ensuite, while a 4-piece main bath ensures comfort and functionality for the household. Enjoy the above-ground family room, where expansive windows showcase stunning views, creating an inviting space for gatherings, entertainment, or relaxation. A 2-piece bath completes this space. Don't miss your chance to own this sun-filled home that offers modern living, style, comfort and the beauty of nature! (id:26049)
1212 - 2050 Bridletowne Circle
Toronto, Ontario
3 Bedroom, 2 FULL bathrooms, 2 side-by side Parking Spaces, spacious 1250 sq ft suite in a ..... Fantastic Location. Heating is Included in Maintenance Fees ~ Lots of natural light with unobstructed south views from every window. - Primary bedroom includes walk-in closet and 4-piece ensuite bathroom. Large laundry room doubles as the perfect storage space. Updated kitchen includes granite counters and tiled backsplash. Enjoy the views on the spacious open balcony. Property is currently undergoing extensive updates; Photos include artist renderings of future plans. Maintenance Fee Includes: Heat, Water, Building Insurance, Common Elements and Parking. Building features include Security, Outdoor Pool, Gym, Billiards Room and Party Room. Minutes To Hwy 401/404, Transit, Schools, Hospital, Shopping Mall, Library and Parks. Priced to go, don't miss it! (id:26049)
736 - 151 Dan Leckie Way
Toronto, Ontario
Welcome To Critically Acclaimed Parade 2! This Large 1 + Den Luxury Suite. Floor To Ceiling Windows W/ Modern Kitchen W/ Quartz Countertops. Close to restaurants, shops, and banks. Steps to TTC and Waterfront, 24-Hr concierge. indoor pool, gym, steps From Library & Sobey's. (id:26049)
4303 - 50 Charles Street E
Toronto, Ontario
One Of The Most Iconic Building In Yonge/Bloor, Steps To Subway Entrance, Fine Dining And Luxury Shopping. Soaring 3 Stories Extra Large Lobby Likes Five Star Hotel. High Floors come with Great View of the City and Corner Unit Exposed with lots of Natural Light, Functional Layout, Large Balcony. The Most Desirable Corner Unit In This Area. 9 Feet Ceiling And Built In Modern Appliances. Close to Everything: U of T, Super Market, Financial District, Banks, Restaurants, etc. (id:26049)
6007 - 11 Yorkville Avenue
Toronto, Ontario
Enjoy Living in the Lap of Luxury. Live in a Brand New Bespoke Suite at the iconic 11YV in the Heart of Yorkville. Exquisite design features meet modern function in this never occupied 2-bedroom + media room residence. Yorkville's most distinguished new address is set in the vibrant Bloor-Yorkville corridor. This beautiful 60th-floor suite (Grand Cru Residences) offers 10 ft Ceilings sweeping views of downtown Toronto, the lush Rosedale Valley, and beyond. Dedicated elevator services only the upper echelons, including the 60th floor. Impeccably designed with premium, upgraded finishes, the open-concept layout includes a quaint media room perfect for a sophisticated home office. Premium Owned Parking Spot with EV Charger and Owned Locker. Over $278,000.00 in Upgrades. Catering to a modern urban lifestyle, this location put you just Steps from designer boutiques, acclaimed restaurants, upscale nightlife, galleries, and cultural institutions. One of Toronto's most prestigious neighbourhood at your doorstep. Residents enjoy exclusive access to hotel-style amenities, including private lounges, media rooms, a cutting-edge fitness centre, Yoga Room, wine-tasting room, indoor swimming pool, piano lounge and elegant social spaces tailored for refined living at its best. Truly A Must See !!! (id:26049)
316 - 50 Dunfield Avenue
Toronto, Ontario
Experience unparalleled luxury in this brand-new, never-occupied condo in Midtown Toronto, ideally situated at the dynamic intersection of Yonge St. & Eglinton Ave. Built by Plazacorp, this elegant home boasts 1+1 bedrooms and 2 bathrooms across 663 square feet, offering a spacious open-concept design perfect for modern living. High-end finishes include sleek quartz countertops, stainless steel appliances, and expansive picture windows in the bedrooms that bathe the space in natural light. Just steps from the Eglinton Subway Station, this residence is ideal for young professionals or families seeking both style and convenience. With seamless access to public transit (subway, LRT, and buses), shopping, dining, entertainment, banks, and office buildings, this condo truly encapsulates the best of urban living. (id:26049)
1803 - 220 Victoria Street
Toronto, Ontario
Rarely offered, this beautifully renovated and spacious 1-bedroom + convertible den, 2-bath suite offers 662 sq ft of stylish living in the boutique Opus-Pantages building. Enjoy unobstructed east-facing city and lake views from the 18th-floor, 107 sq ft terrace, along with owned parking and locker in a prime downtown location. Steps from hospitals, Bay Street, Ryerson, U of T, theatres, Eaton Centre, subway, and streetcar access. This bright unit features soaring 9 ceilings, floor-to-ceiling windows, and hardwood floors throughout. The gourmet granite kitchen is perfect for entertaining, with a sushi bar island, breakfast bar, double sink, new stainless steel Bosch appliances, and a luxurious Fisher & Paykel fridge. The spacious primary bedroom boasts custom closets and a spa-like 4-piece ensuite, with an additional full bath for added convenience. Upgrades include custom closets and a full-sized washer/dryereverything you need for comfortable and stylish urban living. (id:26049)
1603 - 180 Fairview Mall Drive
Toronto, Ontario
Fabulous Studio Condo situated right at Fairview Mall, one-bedroom unit with a well-designed layout, a west-facing balcony, and great outdoor space. The unit is very bright with tall ceilings, the Kitchen features stainless steel appliances, built-in dishwasher. Large double closet. Stackable washer & dryer. Triple A amenities: Shopping, Fairview Mall, steps to Subway, TTC, Parks, 404/401, amazing convenient living. Minutes to Seneca College. One Parking spot included in the sale price. (id:26049)
585 Shaw Street
Toronto, Ontario
ATTENTION INVESTORS, RENOVATORS, LIVE. "AS IS" "WHERE IS". Incredible opportunity awaits on prestigious, quiet, family friendly Shaw Street in the highly sought after Palmerston-Little Italy community. Semi-detached 2.5 storey dwelling containing approx 1519+ square feet of living space above grade. Ground floor features living room, dining room, kitchen and den. Upper floor features primary bedroom, 2nd bedroom, kitchen and 4 piece bathroom. Top Floor features 2 bedrooms. Partially finished basement with front and rear walk-up. Detached 2 car garage accessed via rear lane-way. Ideally located, minutes from Bloor Street. Top ranked schools, Shops, restaurants,, Parks, TTC transit and all essential amenities. (id:26049)
1903 - 20 Minowan Miikan Lane
Toronto, Ontario
Stunning east-end city views set the stage for this bright and modern 2-bedroom + den, 2-bathroom suite, offering just under 900 sq ft of thoughtfully designed living space. Perched high above the city, enjoy spectacular skyline vistas through expansive windows that bathe the interior in natural light throughout the day.The open-concept layout is ideal for both everyday living and entertaining. The kitchen features modern appliances and generous counter space, flowing effortlessly into the spacious living and dining areas. The versatile den offers the perfect work-from-home setup, reading nook, or creative space. The spacious primary bedroom includes a walk-in closet and a private 3-piece ensuite, offering a true retreat. A second bedroom and full bath provide flexibility for guests or family. Convenience abounds with a locker located on the same floor and a secure underground parking space included. Located steps from transit, parks, and local amenities, this home delivers on lifestyle, comfort, and convenience all with a breathtaking city skyline as your backdrop. (id:26049)
3b - 256 Jarvis Street
Toronto, Ontario
Home is where the heart is and this exceptionally spacious suite is in the heart of downtown Toronto, a stones throw from everything. This oversized unit boasts over 1700 square feet of living space, with huge windows and east facing with beautiful light all day long. The Great room combines living and dining with an electric fireplace and lovely built in for extra storage and character. The Chefs kitchen includes a breakfast bar and extra space for additional dining, stainless steel appliances and tons of storage and natural light. 2 large bedrooms, the primary has double closets and a 3 piece ensuite and tons of space, the 2nd bedroom has a walk-in closet and is adjacent to the 4 piece bath. This unit also has a separate laundry room & an ensuite locker! Only 4 units per floor this exceptionally well-built & boutique building is waiting for you to call it home! Some photos virtually staged. (id:26049)
56 Austin Terrace
Toronto, Ontario
**OPEN HOUSE THIS SUNDAY JUNE 29th 2-4pm** In a class of its own, 56 Austin Terrace is a rare find, an elegant, light-filled 3-storey semi that effortlessly blends timeless character with thoughtful upgrades. This isn't trend-driven. Its heart-driven. It feels like home. Inside, warmth radiates from every corner. 4 bedrooms, including a serene 3rd floor primary retreat, provide flexibility for growing families or those in need of dedicated work-from-home space. The 2nd floor family room adds yet another dimension of comfort, with its sunlit bay window, perfect for movie nights, extra remote work space or spacious 4th bedroom. The renovated bathrooms are elegant and understated, while updated HVAC adds everyday ease. The renovated kitchen offers stone countertops, ample storage, and generous prep space, all while preserving the homes gracious proportions, natural light, and an undeniable it feels like home quality that so many renovations miss. Step outside to a lush front garden and a private, maintenance-free backyard patio, your own little sanctuary in the city. Let your imagination take over in the wide-open, unfinished full basement, waiting to be transformed into whatever your lifestyle calls for: a media haven, home gym, guest suite, or ultimate play zone. Situated in the desirable Casa Loma enclave, mere steps from the treasured Hillcrest Community School and daycare, surrounded by numerous parks, and just minutes to St. Clair West subway, shops, cafés, this is a family-friendly neighbourhood rich with roots, community spirit and world-class amenities nearby. This is one you don't want to miss. (id:26049)
46a Mallingham Court
Toronto, Ontario
Prestigious Bayview Village Freehold Townhome with Backyard Retreat - Welcome to 46A Mallingham Court! This luxury 5 bedroom 4 bathroom townhouse is in one of Toronto's most sought-after communities. Boasting over 2,000 sq. ft. of above-grade refined living space, this home features 9-ft ceilings, a skylight flooding the home with abundant natural light, creating a bright and inviting atmosphere, while the ensuite jacuzzi adds a luxurious touch to the primary suite, elevating it into a true retreat. Hardwood floors throughout, crown moulding, oak stairs, and pot lights make this townhome a must-see. The open-concept kitchen is finished with granite countertops and is perfect for entertaining. Enjoy seamless indoor-outdoor living with walkouts to a private fenced patio and an upper deck ideal for morning coffee or evening dinners. Nestled on a quiet cul-de-sac, this location offers a rare blend of tranquility and convenience. Just steps to Bayview Subway Station, Bayview Village Shopping Centre, and fine dining, you're also minutes from Highway 401 & 404 for effortless commuting. This home sits within the highly ranked Hollywood Public School and Bayview Middle School catchments, making it an exceptional choice for families. Enjoy proximity to North York General Hospital, the YMCA, Rean Park, and the East Don Parkland trail system for outdoor recreation. With a Walk Score of 84 and a Transit Score of 86, everything you need is truly at your doorstep. This is upscale urban living at its best, ideal for professionals, families, and discerning buyers seeking luxury, convenience, and community. (id:26049)
1606 - 50 Wellesley Street E
Toronto, Ontario
Luxury Condo With 743 Sqft Spacious Unit Offers Split Bedroom, 9" Ceiling, East Facing Clean View, Floor To Ceiling Windows Allows Abundance Sunlight, W/ Designer Open Concept Kitchen & Quartz Counter, Stainless Steel Kitchen Appliances, Laminate Floor, Large Balcony W/A Beautiful View Facing Park. Perfectly situated just steps from Wellesley Subway, the University of Toronto, Queens Park, this home places you in the heart of Torontos vibrant downtown core. (id:26049)
302 - 205 Hilda Avenue
Toronto, Ontario
Welcome to this beautifully maintained and upgraded unit. This spacious suite features brand new, scratch-resistant vinyl flooring throughout and elegant chandeliers in the dining and living areas, offering a stylish and modern feel. The enclosed balcony provides flexibility, ideal as a home office or additional living space. The kitchen is updated with quartz countertops and stainless steel appliances, while a separate laundry room adds everyday convenience. Freshly painted and filled with natural light, the unit boasts a desirable west-facing view. Bonus features include - 2 parking spots, Enclosed balcony/solarium, Dedicated laundry room. Prime location with easy access to TTC & YRT, Centerpoint Mall, groceries, shopping, and schools. Don't miss this exceptional opportunity move-in ready and centrally located. (id:26049)

