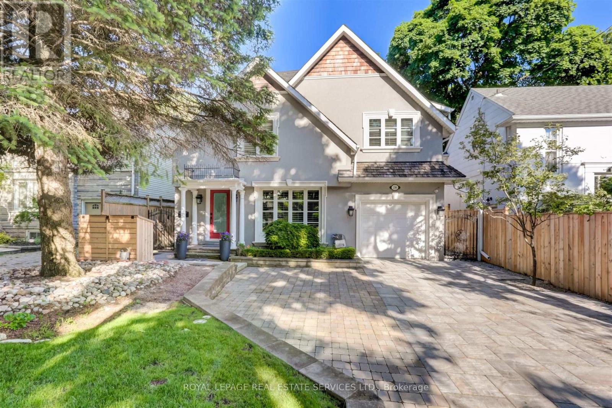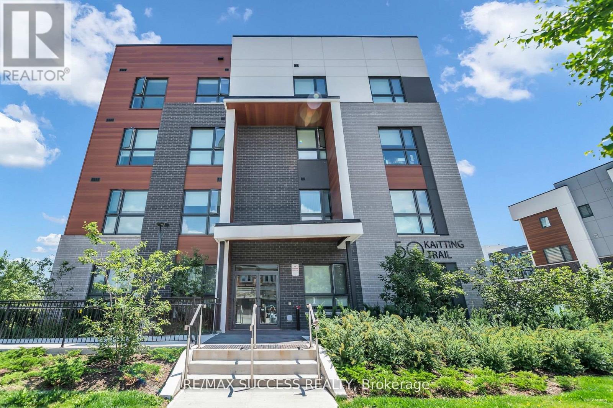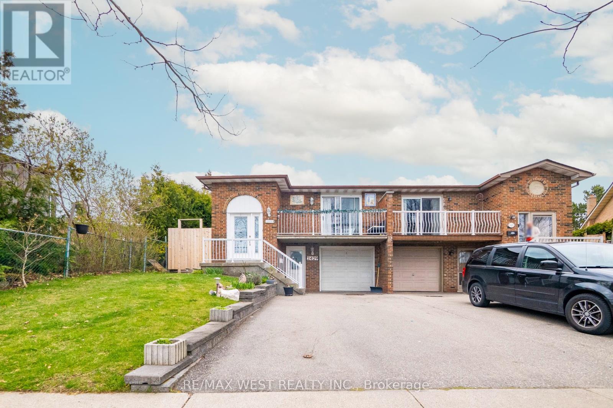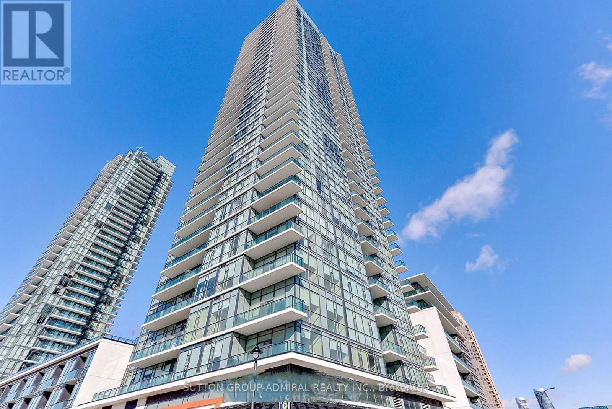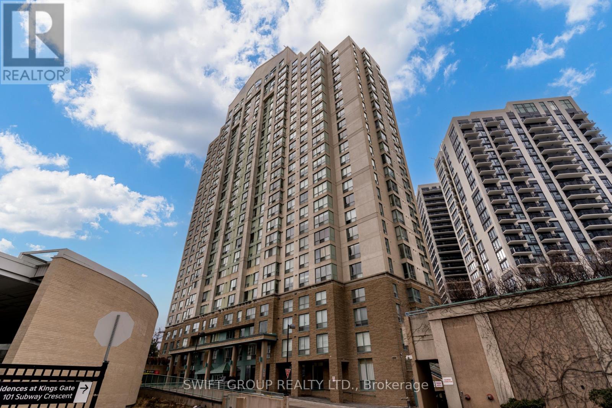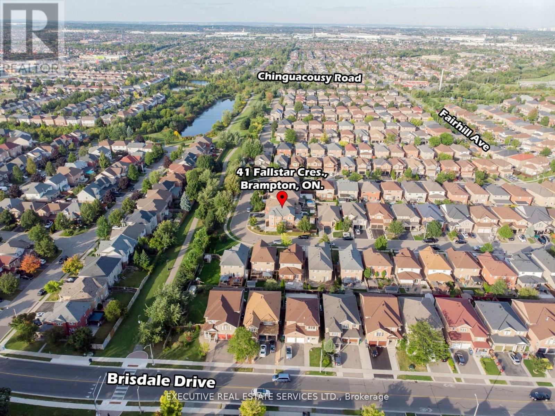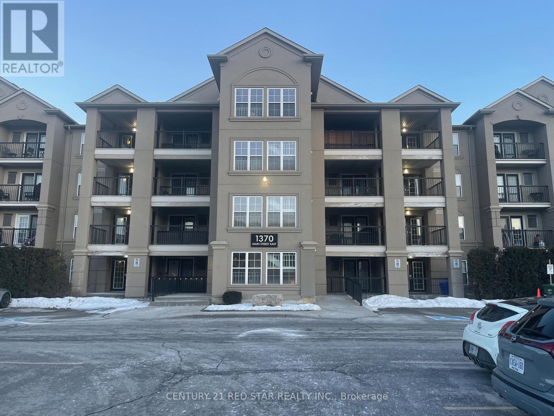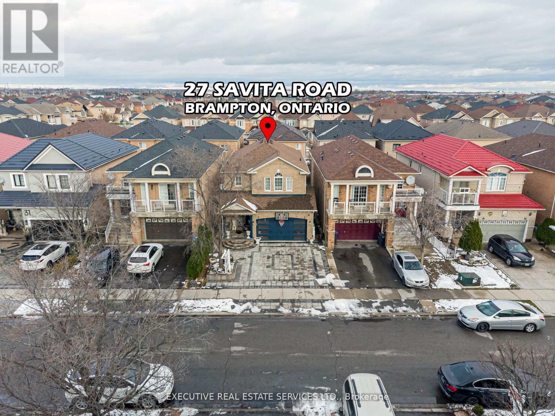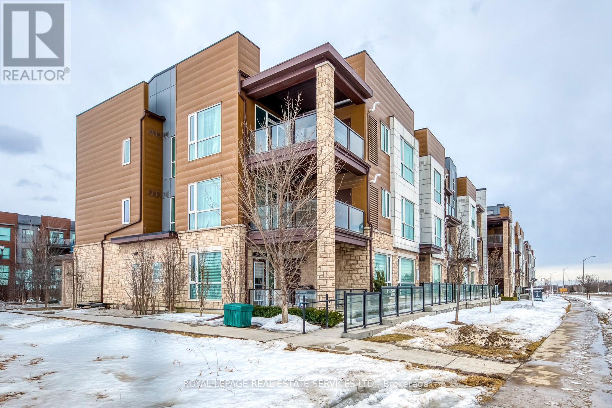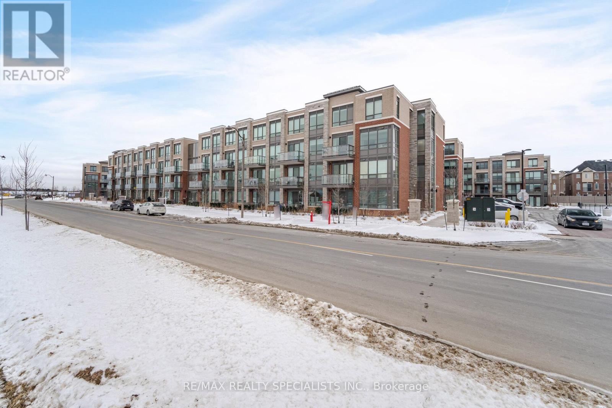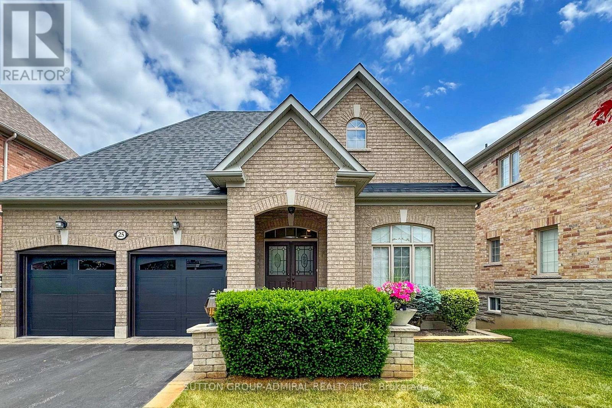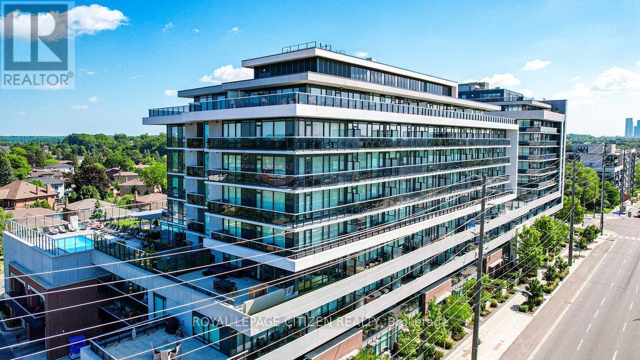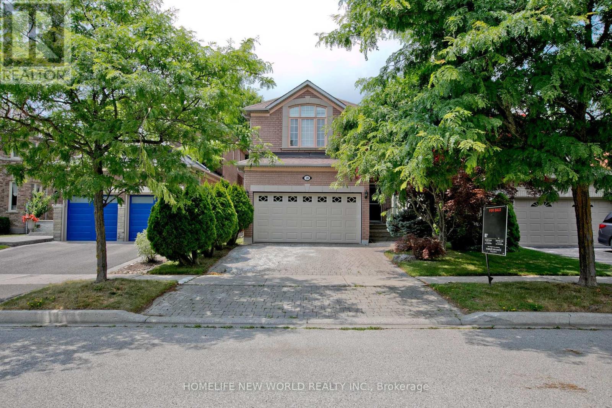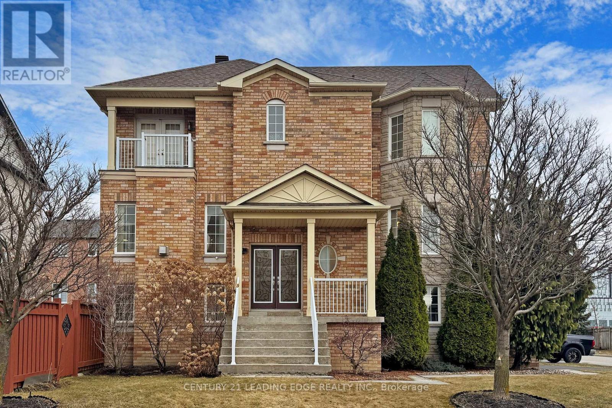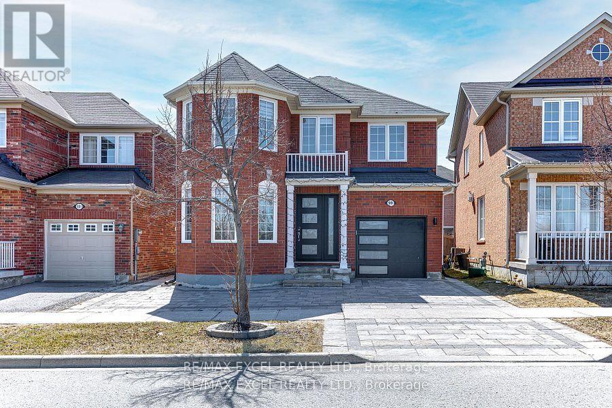159 Humbervale Boulevard
Toronto, Ontario
Located in the prestigious Sunnylea neighbourhood, 159 Humbervale Blvd is a custom-designed residence with a newly completed major renovation offering over 4,300 sq. ft. of refined living space. Set on a tree-lined street near Mimico Creek, this 4+1 bedroom, 5-bathroom home blends architectural sophistication with advanced efficiency.The home features two independent smart Energy Star-rated HVAC systemszoned for bedrooms and living areaspaired with foam insulation, an airtight envelope, and smart thermostats for energy performance and cost savings. All systems are new, including LED electrical, German plumbing, and a low-maintenance water heater. The home is also prewired for a sauna. Bosch WiFi-enabled appliances, main-floor automated blinds, and a fully integrated irrigation and landscape lighting system complete the smart home package.The chefs kitchen features Spanish Cosentino quartz and custom millwork. A dedicated office adds flexibility. The primary suite includes a 7-piece ensuite with heated floors, smart bidet, and rainfall + waterjet shower. Heated floors also extend into the family room. Dual laundry rooms on the second floor and lower level support multi-generational living.A custom spiral staircase leads to a finished basement with nanny/in-law suite, indoor greenhouse, entertainment area, and a striking live tree feature. Outdoor living includes a 240 sq. ft. deck and 130 sq. ft. balcony. The garage offers new insulated doors/windows, 240V EV charging, and space for 3 vehicles.Built with brick and heavy-gauge aluminum siding for low maintenance. Zoned for Sunnylea Junior School and a 10-min walk to Royal York subway and Bloor St. (id:26049)
1204 - 65 Annie Craig Drive
Toronto, Ontario
Welcome To This Beautifully Appointed 1-Bedroom + Den, 2-Bathroom Suite At Vita Two On The Lake. With A Well-Planned Living Space And An Expansive Wraparound Balcony, This Corner Unit Offers The Perfect Blend Of Style, Function, And Natural Light. The Open-Concept Layout Features A Sleek Modern Kitchen With Quartz Countertops And A Movable Island, Ideal For Casual Dining Or Entertaining. The Living Area Flows Effortlessly, Creating A Bright And Welcoming Atmosphere. A Separate Den Provides Flexibility For A Home Office Or Guest Space, While The Primary Bedroom Includes A Walk-In Closet And A Private 3-Piece Ensuite. Residents Enjoy Premium Amenities Including A 24-Hour Concierge, Indoor Pool, Fitness Studio With Aerobics Space, Party Room, Guest Suites, BBQ Terrace, And Ample Visitor Parking. Ideally Located Just Steps From The Waterfront, With Easy Access To Parks, Trails, Transit, Highways, And Everyday Essentials. Whether You're Relaxing At Home Or Exploring The Neighbourhood, This Is Lakeside Living At Its Most Convenient. (id:26049)
5 Teston Street
Brampton, Ontario
Beautiful Detached Home with Legal Basement Apartment - Prime Location! Welcome to 5 Teston Street! This spacious 4+3 bedroom home offers a total of 3,469 sq ft of living space (above grade + basement) and is ideally located within walking distance to Mount Pleasant GO Station, top-rated schools, parks, library and community centre. The home features a stunning open-to-above living room, a large foyer on the second floor, and freshly painted interiors. Enjoy a stylish kitchen with quartz countertops, upgraded cabinets and a central island. All rooms boast elegant hardwood flooring. The home includes a fully legal 3-bedroom basement apartment with 2 full washrooms, a separate stacked laundry and a private entrance currently rented for $2,500/month with tenants willing to stay or vacate. Additional highlights: Recently renovated bathrooms on 2nd floor, High-efficiency furnace (2024), Double car garage with no sidewalk, Large covered front porch, Well-maintained and move-in ready, A fantastic opportunity in a high-demand neighborhood perfect for families or investors! (id:26049)
230 The Kingsway
Toronto, Ontario
Exceptionally renovated residence with a spectacular garden on The Kingsway! Situated on one of Edenbridge-Humber Valley's most desirable streets, this beautifully renovated 3+1 bedroom residence offers a rare combination of timeless elegance, modern comfort & breathtaking outdoor space. Set on an exceptionally deep, professionally landscaped lot a park-like backyard, this home is truly one of a kind. Step inside to discover bright & spacious principal rooms, including a fabulous main floor addition featuring skylights, a gas fireplace & a walkout to the garden and barbecue area. Hardwood floors (incl some engineered hardwood), recessed lighting & exquisite finishes enhance the charm throughout. The formal dining room with French doors is perfect for entertaining, while the kitchen is a chef's dream with granite counters, an oversized centre island with breakfast bar, pantry & stunning garden views. The main floor also includes a versatile study or 5th bedroom & a stylish powder room. Upstairs, the skylit hallway leads to a luxurious primary suite complete with wall-to-wall custom closets, a serene window seat overlooking the garden & a spa-like ensuite featuring a soaker tub, large glass shower & heated floors. The spacious 2nd & 3rd bedrooms each offer walk-in closets, providing ample storage. The lower level boasts a cozy rec room, a 4th bedroom with its own walk-in closet & 3 piece ensuite, plus a well-appointed laundry room. The private, fully fenced backyard is a true retreat, featuring an interlock stone patio, built-in barbecue, irrigation system, perennial gardens & a garden shed all framed by mature trees for maximum privacy. A double private drive leads to a garage with parking for up to 6 cars. Located steps away from transit, Humbertown Park & Humbertown Shopping Centre & just a few houses from the excellent and renowned Kingsway College School, this extraordinary home offers a lifestyle of convenience, comfort & unmatched beauty. (id:26049)
312 - 50 Kaitting Trail
Oakville, Ontario
Welcome to Oakville's premium location! This 2 year NEW Mattamy condo is spacious with South East exposure and stunning finishes. The condo features high 9 foot ceilings and wide plank Engineered Hardwood flooring throughout. Kitchen shows Quartz Countertops and Backsplash, Upgraded models of Stainless Steel Stove, Microwave, Dishwasher and Fridge. Additional soft-close Cabinets for maximum storage with Valance lighting. Spacious Open Concept Living/Dining room with sundrenched views opening onto a good sized balcony with view of Lake Ontario on clear days. Primary Ensuite with Frameless Glass shower, Large Walk-In Closet and Designer window coverings. Second bedroom includes Beveled mirror closet. Two full bathrooms offer Additional Upgrades such as Higher bathroom vanities for comfort, premium tiles and upgraded cabinets. Generously sized Secured locker on the same floor. Secured Heated Underground parking. Plenty of Visitors parking. Smart Home Integration including wall mounted touch screen controls for heating & cooling, smoke alarm system, lobby and front door cameras, overnight parking vouchers. Digital Keyless Entry. Close to 403, Oakville GO, Trafalgar Hospital, Lions Valley Park, community centers, shopping & highly rated schools. Building amenities include rooftop BBQ terrace, party rooms, gym. High speed internet included in the low maintenance fees (id:26049)
2429 Culver Way
Mississauga, Ontario
Excellent Opportunity In High Demand Area. Well Maintained 4 Bedroom Semi Detached, Huge Back Yard Incredible Location Close To Trillium Hospital, Huron Park, Shopping, Easy Qew Access And All Other Amenities. Separate Entrance To A Private In-Law Suite, Featuring Living, Kitchen, Bedroom And 3-Pc Washroom** Perfect For An Extended Family Or First Time Buyer. Owned Hot Water Tank And Furnace (2020). (id:26049)
806 - 4099 Brickstone Mews
Mississauga, Ontario
Step into this breathtaking 2 Bedroom + 1 Spacious Den, 2 Full Bathroom condo in the coveted Parkside Village, where modern design meets exceptional convenience. This light-filled corner unit features floor-to-ceiling glass walls, offering unobstructed panoramic views and an abundance of natural sunlight throughout. The functional open-concept layout showcases engineered hardwood flooring, a sleek eat-in kitchen with granite countertops, stainless steel appliances, and a spacious den that can easily be converted into a third bedroom or home office. Selected Few of the Photos are Virtually Staged to show you the possibilities of what can be done in this incredible space. Perfectly situated just a 5-minute walk to Square One Shopping Centre, Sheridan College, YMCA, Living Arts Centre, Mississauga Transit Terminal, and GO Bus Station, with easy access to major highways, restaurants, a medical center, and daily essentials all within walking distance. Residents of Parkside Village enjoy access to an impressive 50,000 sq ft of world-class amenities, including an indoor pool, hot tub, sauna, state-of-the-art gym, yoga studio, games and billiards rooms, a movie theatre, library, kids playroom, rooftop gardens with BBQ areas, multiple party rooms, elegant lounges, a wine cellar, and an internet lounge. The building also features on-site property management, 24-hour concierge service, and ground-floor retail including Starbucks for you to quickly grab your morning brew, offering a lifestyle of comfort and convenience. (id:26049)
207 - 101 Subway Crescent
Toronto, Ontario
Prime Location, Modern Living at The Kipling TTC Subway station! Welcome to this stunning one-bedroom condo at the Bloor/Kipling transportation hub! Just steps from Kipling Subway, Mississauga Transit & GO Station, this home offers unparalleled convenience with easy access to shopping centers, major highways (QEW & 427), and urban amenities. A generous primary bedroom with a walk-in closet which other units don't have, and 4-piece ensuite bathroom for ultimate comfort. The east exposure fills the space with abundant natural light all day long, creating a warm and inviting atmosphere! An in-suite laundry ensures modern convenience. An ideal opportunity for first-time buyers or downsizers, this stylish condo perfectly blends comfort, convenience, and contemporary living. Parking conveniently located near the elevator. Don't miss out on this exceptional find! (id:26049)
41 Fallstar Crescent
Brampton, Ontario
Welcome to 41 Fallstar Crescent! This Is The One You Have Been Waiting For! This Show-Stopper Detached Home Is One Of A Kind! Featuring 4+2 Bedrooms, & 4 Washrooms - It Ticks All Of The Boxes. Large Driveway With Plenty Of Space For Parking. Step Into This Home To Be Amazed By The Natural Light Flooding The Main Floor, Spacious Living / Dining With Plenty Of Windows. Spacious Kitchen With Stainless Steel Appliances & Eat In Area! Perfect For Children Or Growing Families. Walk Out To The Rear Yard From The Breakfast Area. Conveniently Located Garage Entry Directly Into The Home. Ascend To The Upper Level Where You Will Find 4 Spacious Bedrooms. Master Bedroom With 4 Piece Ensuite & Walk In Closet. Spacious Bedrooms With Plenty Of Natural Light. The Fully Finished 2 Bedroom Basement Apartment With Separate Entrance Means Rental Potential From Day 1. Full Washroom In The Basement. This Absolute Gem Of A Home Is Situated On A Beautiful Corner Lot , Which Means It Has A Sizeable Rear Yard & Side Yard! Perfect For Children To Play Or Pets To Enjoy. No Sidewalk! Shed In Backyard! True Pride Of Ownership! Positioned On A Quiet & Peaceful Crescent, This Is The One To Call Home! Location ! Location ! Location ! In One of the Most Premium Neighborhoods of Brampton, just steps to all amenities: Grocery stores, Banks, Cassie Campbell Community Centre, Restaurants etc. Mount Pleasant Go Station! (id:26049)
204 - 1370 Main Street E
Milton, Ontario
Gorgeous, Charming & Spacious 1 Bedroom Condo apartment, Conveniently Located With Walking Distance To Shops, Parks, Transit/Go Station, Art center/Library, Rec Center and more. Minutes To 401 & 407 Highway. Private Balcony with a view, for Rocking On a lazy day! Interior features Modern decor. An eat In Kitchen fit for a chef & perfectly laid out for entertaining. Offering a breakfast bar, Maple Espresso Stained Cabinets & lovely Stainless Steel Appliances. Beautiful Espresso Stained Engineered Wood Flooring Throughout. A Dining Room For Candlelight, grand Living Room With French Doors To Balcony. Spacious Master Bedroom To Fit A King Size Bed and dressers. In-suite Laundry Room at your convenience. There Is Nothing To Do But Move In And Enjoy. You will love the Low affordable Condo Fees, Working Out At The Gym, Washing Your Vehicle Or Renting The Rec Room For A Party! Don't Miss Out On This Rare Unit. (id:26049)
27 Savita Road
Brampton, Ontario
Incredible Opportunity to Own a Stunning Double-Car Garage Detached Home in the Highly Sought-After Fletchers Meadow! Welcome to 27 Savita Road, a truly exceptional home that combines luxury, functionality, and a prime location! This meticulously maintained 4+3 bedroom detached home offers an unparalleled opportunity for both end users and savvy investors. One of the standout features of this property is its separate entrance to a fully rentable 3 bedroom basement, providing a fantastic opportunity for extra income or multi-generational living. Step inside, and you'll be greeted by a spacious, well-designed layout that maximizes every inch of space. The main floor features a welcoming living and dining area thats perfect for family gatherings and entertaining guests. The beautiful kitchen with a large breakfast area is ideal for everyday meals, and it seamlessly connects to the backyard via a walk-out, providing a great flow for indoor-outdoor living. The homes four generously sized bedrooms offer ample space for your families needs, with each room providing comfort and privacy. The finished basement features three additional bedrooms, adding to the homes overall flexibility and space. This home has been thoughtfully upgraded, making it stand out from others in the area. High-end finishes include coffered ceilings, quartz countertops, and hardwood flooring, giving the home an elegant and timeless appeal. The 9-ft ceilings on the main floor add to the airy, open feel, while stainless steel appliances and a stone driveway offer a touch of sophistication. Notable 2021 upgrades include new driveway for added curb appeal and durability, California shutters throughout for privacy and style, Pot lights that enhance the homes modern look, New kitchen flooring and main bath updates for a fresh, contemporary feel, Garage door, main door, and washer/dryer replacements for added convenience and functionality. Dont miss this exceptional opportunity to own a beautiful home! (id:26049)
302 - 2393 Bronte Road
Oakville, Ontario
This is It The search is Over, Location and Value Top Floor, Sun Filled, Quiet, Well Maintained Condo Townhouse In The Desirable Upper Glen Abby West. This Spacious Unit Has 9' Ceilings, Balcony And A Bonus Large Heated Storage Unit 4-302. Property Features 2 Bedrooms And 2 Bathrooms and Den, Open Concept You Must See, Seller Professionally Upgraded The Unit, Floor Plan With New Laminated Top Quality Floors, (installed a few month ago) Living Room/Dining Room, A Good Size New Kitchen With Stainless Steel Appliances And Granite Countertops, A Master Bedroom With En-Suite And Walk-In Closet, 2nd Great Size Bedroom And 4 Pc Washroom To Serve It. A Good Size Garage To Fit A Van Or SUV And super size Locker. This is not going to last! (id:26049)
222-95 Attmar Drive
Brampton, Ontario
Stunning 1-bedroom, 1-washroom condo in Brampton Easts prime location! This bright unit offers a desirable southeast exposure, filling the space with natural light. Fully upgraded with modern finishes, it boasts spacious living and dining areas, a sleek kitchen, and a stylish bathroom. Perfectly situated within walking distance to a plaza and just minutes from major highways 7, 427, and 407 ensuring easy commuting. Close to shopping and amenities, this condo is an excellent opportunity for investors or first-time home buyers. Don't miss out! (id:26049)
1110 - 10 Honeycrisp Crescent
Vaughan, Ontario
Discover modern living in this bright corner unit at Menkes Mobilio. Spanning 680 sq. ft., this two-bedroom includes parking, locker, and features soaring ceilings, an open-concept floor plan, and a sleek kitchen equipped with integrated appliances and quartz countertops. Ample built-in cabinetry keeps everything organized, while the expansive balcony invites you to unwind and take in the cityscape. Included is one underground parking spot for your convenience. Building amenities are second to none: a state-of-the-art fitness center with separate cardio and weight areas, a tranquil yoga studio, a pet wash station, and a stylish party room. With a 24-hour concierge on duty, you'll always feel secure and supported. Located in a premier spot, you're just minutes from Walmart, IKEA, TTC subway access, Costco, and Cineplex plus effortless access to Highways 400 and 407. Experience the perfect blend of convenience and contemporary design in Menkes Mobilio. Book your viewing today! Some Photos are VS Staged. (id:26049)
25 Little Natalie Court
Vaughan, Ontario
A MUST SEE! This beautifully maintained, rarely offered Bungalow is located on a quiet court in the prestigious Upper Thornhill Estate, offering the perfect setting for family living. The formal living and dining rooms are elegantly appointed with crown moulding and coffered ceilings, creating a sophisticated ambiance for entertaining. The newer eat-in kitchen is a chefs dream, featuring rich dark cabinetry, granite countertops, a stylish tile backsplash, a large centre island, and built-in stainless steel appliances, with a walkout to the deck for seamless indoor-outdoor living. The spacious primary suite boasts hardwood floors, crown moulding, a luxurious 5-piece ensuite, and a walk-in closet. The second bedroom has a 4 piece ensuite and large closet. This home has Smooth ceiling Though-out, crown moulding, pot lights and many more upgrades.incredible value, the finished above-grade basement includes a full-size second kitchen, a second laundry, a cedar closet, two additional bedrooms, a 4-piece bath and tons of storage making this ideal for extended family or rental potential. (id:26049)
8289 Concession 2 Road
Uxbridge, Ontario
Welcome to 8289 Concession Rd 2, Uxbridge a rare and versatile property offering the ultimate in country living on over 20 acres of picturesque land. A beautiful mix of forest, open farmland, and a thriving vegetable garden creates the perfect setting for a self-sufficient, peaceful lifestyle. Start your mornings with a coffee on the balcony as you take in the serene views, spend your afternoons tending to your own homegrown produce, and explore the property's numerous private trails ideal for walking, hiking, or simply enjoying nature. The spacious home is well-suited for multigenerational living, featuring separate entrances and a walkout basement with incredible potential. All this privacy and tranquility, just 15 minutes from the conveniences of Newmarket. Whether you're looking for a private retreat, a hobby farm, or a place to build a legacy, this property checks all the boxes. (id:26049)
715 - 4800 Highway 7
Vaughan, Ontario
Welcome To 4800 Highway 7 #715 A Stunning 2 Bed, 1 Bath Condo With Exceptional Upgrades Thought the Entire Unit! This Bright & Spacious Unit Features A Functional Open-Concept Layout, Modern Kitchen With Quartz Counters, Stainless Steel Appliances, Upgraded Backsplash imported from italy and an extended island for extra convenience . Enjoy An Unobstructed Balcony View Overlooking Residential Homes & Green Space No High-Rises In Sight! Upgraded Flooring Throughout, Custom Lighting, Designer Bathroom with tiles imported from Italy, And Floor-To-Ceiling Windows That Bring Natural Light Into Every Corner. For you convenience enjoy hand held light controls you you never have to get up to turn your lights off. Two Generous Bedrooms With Ample Closet Space. Located In The Heart Of Woodbridge Close To Transit, Shopping, Restaurants, And Major Highways. A Perfect Blend Of Comfort, Style, And Convenience! (id:26049)
28 Ludford Drive
Richmond Hill, Ontario
Beautifully maintained 4-bedroom detached home situated on a quiet interior street in the highly sought-after Langstaff community. This property features professionally landscaped front and rear yards, a new furnace and high-efficiency heat pump system (2023), and elegant bleached strip hardwood flooring on the main level. Thoughtfully appointed with California shutters and custom drapery throughout. The finished basement offers additional living space for a variety of needs. Conveniently located just minutes from parks, Highway 407, GO Station, major shopping centres, and top-rated schools. (id:26049)
3 Ascot Crescent
Markham, Ontario
Welcome To This Stunning 2456 Sqft All-Brick Detached Home Located In One Of Markhams Most Desirable Communities! Situated On A 5,130 Sq. Ft. Lot With No Sidewalk And Parking For Up To 7 Vehicles.Inside, Youll Find A Newly Renovated, Move-In-Ready Interior With An Expansive Living And Dining Area Flooded With Natural Light From Large Windows And Offering Excellent Airflow Throughout. The Bright Eat-In Kitchen Boasts Quartz Countertops, A Matching Backsplash, And A Smart Enclosed Layout That Helps Contain Cooking Odors Away From The Main Living Spaces. Both The Kitchen And The Family Room Offer Walkouts To The Backyard, Creating A Seamless Indoor-Outdoor Living Experience. The Family Room, Currently Used By Tenants, Can Be Restored To Its Original Layout Upon RequestAdding Valuable Flexibility For Future Owners.Upstairs, Enjoy Spacious Bedrooms, Including A Luxurious Primary Suite Complete With A Walk-In Closet And A Spa-Like Ensuite With Double Sinks, Offering Daily Comfort And Privacy.The Fully Finished Basement With A Separate Entrance Features Three Bedrooms, A Full Kitchen, Bathroom, Living Area, And Separate LaundryPerfect For Multi-Generational Living Or Rental Income Potential. Current Tenants Are Flexible And Open To Staying Or Vacating To Suit Your Plans.The Property Features A Wide Frontage And An Oversized Backyard Filled With Mature Fruit TreesAn Ideal Setting For Entertaining, Gardening, Or Simply Relaxing Outdoors.Located Within Walking Distance To Milliken Mills High School (IB Program), Highgate Public School, Pacific Mall, Major Highways, TTC/YRT Transit, And Everyday Conveniences, This Beautifully Updated Home Offers The Perfect Blend Of Space, Style, And Location.Show With ConfidenceThis Exceptional Home Truly Checks All The Boxes! (id:26049)
35 Sandy Point Drive
Richmond Hill, Ontario
Prime Location in the Heart of Richmond Hill! Two ensuite bedroom!!!!! Don't miss this exceptional opportunity to own a beautifully maintained home in a highly sought-after neighbourhood. Approximately 3709 Square Feet Living Space (Above Grade 2495 SQFT+1214Basement Total Area). Four spacious bedrooms,Five bathrooms,This property features:Finish basement with separate entrance, Featuring 9 Feet ceiling in main floor,Front and backyard Landscaped ,Pot lights throughout the first floor and basement ,New Roof Recently updated for peace of mind,Updated Kitchen: Includes a stylish new backsplash Spacious Layout, 3 full bathrooms upstairs, including a 5-piece ensuite in the primary bedroom Hardwood Flooring Two kitchen Ideal for extended families ,Desirable neighbourhood close toTop School Zone: Located within boundaries of two high-ranking schools, (St.Theresa of Lisieux Catholic High School and Richmond Hill High School).Note: Seller and sellers agent do not warrant the retrofit status of the basement. (id:26049)
14 La Maria Lane
Vaughan, Ontario
An Unmissable Opportunity! Corner Lot Gem with 3 Balconies & Endless Charm with Walk-Out Basement with over 2200SF of liveable space. This is your chance to own a truly exceptional home that checks every box. Nestled on a premium sun-drenched corner lot, this beautifully updated and freshly painted residence is bursting with natural light and thoughtful design. Enjoy three private private balconies - one off the primary bedroom upstairs, and two on the main floor from the dining room and eat-in kitchen, creating the perfect spaces to unwind or entertain. Inside, the open-concept layout is airy and inviting with 9ft ceilings on the main floor, hardwood flooring throughout, and a stylish updated kitchen featuring quartz countertops and an oversized centre island. With 4 generously sized bedrooms, the primary suite includes a spa-like 4-piece ensuite, walk-in closet, and double door walk-out to its own private balcony. The fully finished walk-out basement provides even more living space, direct garage access, and a large cantina ideal for storage or a wine collection. Key upgrades include: roof (2018) and brand-new furnace & A/C (2024). Located minutes from Canada's Wonderland, scenic parks, ponds, top schools, shops, Highways 400 & 407, GO Station, and transit - this stunning home offers comfort, convenience, and curb appeal in one perfect package. Don't miss out on this incredible opportunity! (id:26049)
99 James Parrott Avenue
Markham, Ontario
Excellent Location! Fully Renovated with $$$ Upgrades! Expansive 34.5 Ft Frontage! Detached Home with Park View in the Highly Sought-After Wismer Community. This Bright & Spacious Home Features a Freshly Painted Interior, Smooth Ceilings, and Abundant Potlights (2023). The Upgraded Kitchen (2023) Boasts Brand New Floor Tiles, Custom Cabinets, Quartz Countertops, & Stainless Steel Appliances.The Amazing-Sized Primary Bedroom Includes a Walk-In Closet & 5-Piece Ensuite! The Second Floor Offers 4 Spacious Bedrooms & 2 Bathrooms. Hassle-Free Upstairs Laundry Room. A Professionally Finished Basement with An Extra Ensuite(2023) Features New Paint, Flooring & Potlights (2023), Offering Additional Living Space. Exterior Upgrades Include an All-Brick Widened Driveway and Backyard Space, Enhancing Curb Appeal. Garage Door (2024), Roof Insulation (2023), A Newer A/C Unit (2024) Ensures Year-Round Comfort. Prime Location! Close to Top-Ranked Schools, Parks, Trails, GO Station, Markville Mall, Grocery Stores, Restaurants & More! Don't Miss This Rare Opportunity! School Zone in 2025 : Bur Oak S.S, Milliken Mills H.S, Bill Hogarth S.S. and Unionville H.S (Art). (id:26049)
55 Hord Crescent
Vaughan, Ontario
A Well-Maintained Family Home, features brand new laminate flooring throughout and a covered front patio, providing additional interior space. The bright eat-in kitchen offers a walk-out to a fully fenced backyard, perfect for outdoor enjoyment. The basement features a separate entrance and is complete with a 4th bedroom, kitchen, and full bathroom, ideal for extended family, guests, or potential in-law suite use. Situated in a quiet residential area backing onto other homes, this property offers privacy while still being conveniently located near TTC & YRT transit, shopping, and schools. Don't miss this excellent opportunity in a family-friendly neighborhood. ** This is a linked property.** (id:26049)
124 Countryman Road
East Gwillimbury, Ontario
Beautiful Bright 3 Bedroom, 4 Bathroom Semi-detached 1473 Sq. Ft. Home With Walkout Basement To Ravine! Open Concept And Spacious With 9' Ceiling On The Main Floor And Stunning View. Modern Kitchen Boasting Stainless Steel Appliances, Granite Counter Top, and Breakfast Bar. Hardwood Throughout The Main Floor, Wrought-Iron Railing To Upper Floor. Spacious Master Bedroom With 5 Pc Private Ensuite And Walk-in Closet. Upper Floor Laundry, Charming Partially Coffered And Vaulted Ceilings In 2 Upper Floor Bedrooms. Fully Fenced Private Backyard. Basement Offers Large Windows And Sliding Doors, 4 Pc Bathroom And Cold Room. Direct Access To Garage! Freshly Painted With Brand New Upper Floor Carpet. Professionally Cleaned And Move-in Ready! Minutes to Transit, Go Station, School, Hwy 404, Upper Canada Mall, Costco, Parks/Trails, & Amenities. Ideal For Family To Enjoy The Neighborhood! (id:26049)




