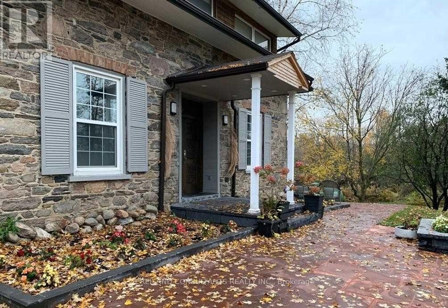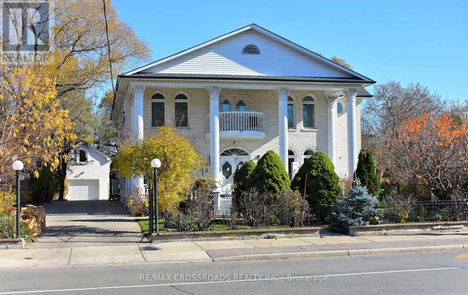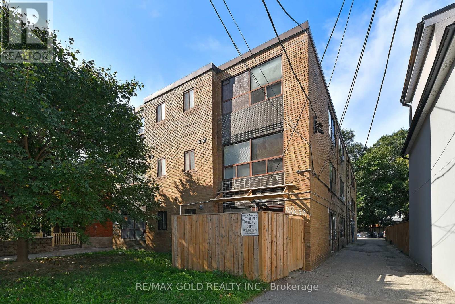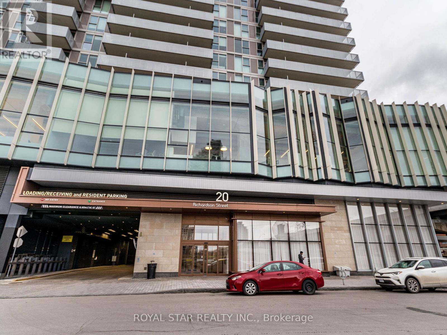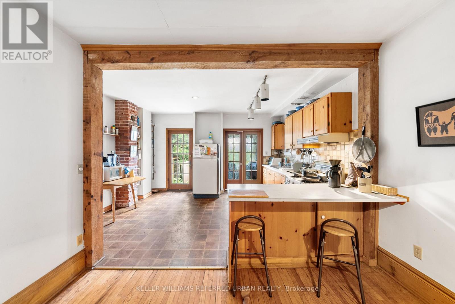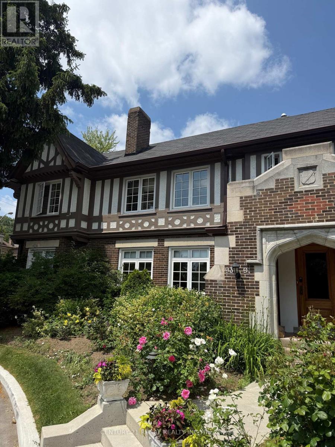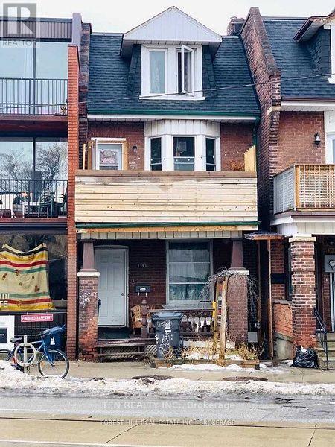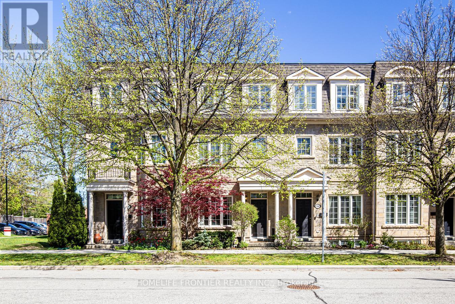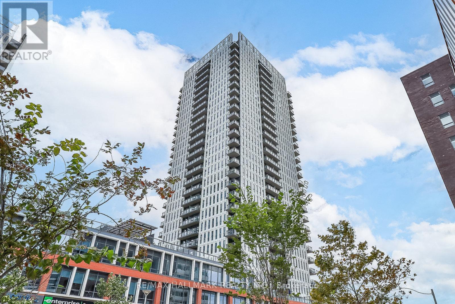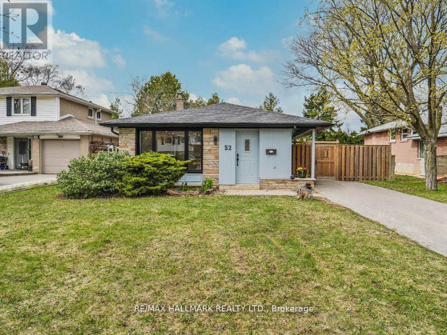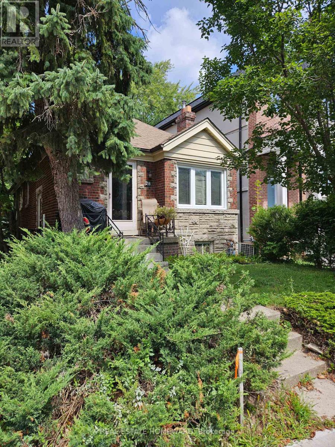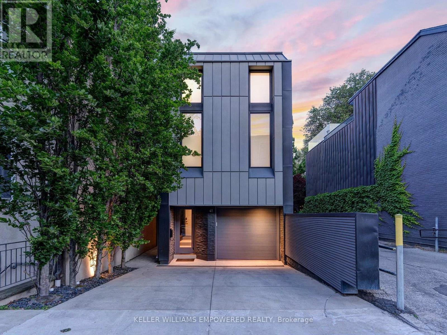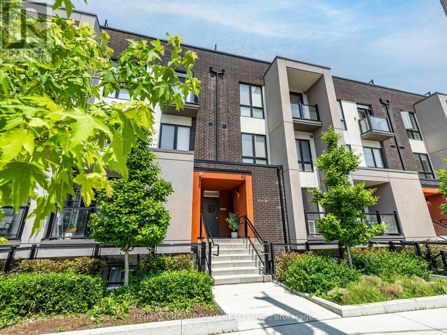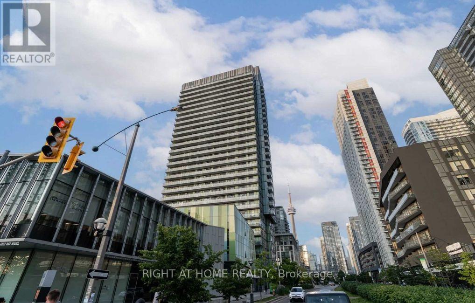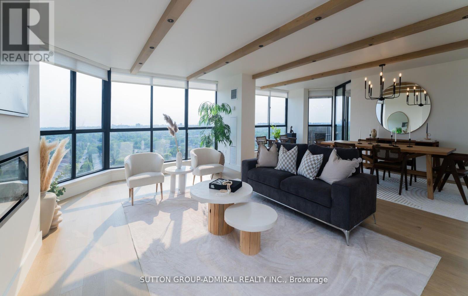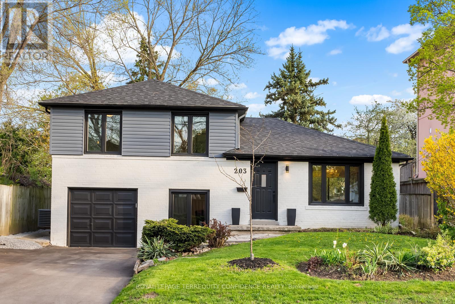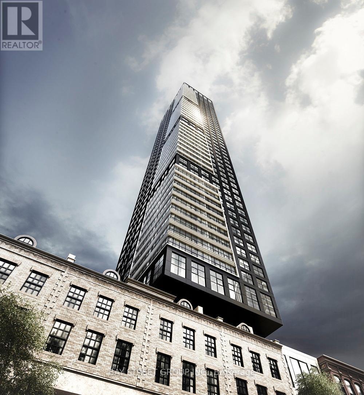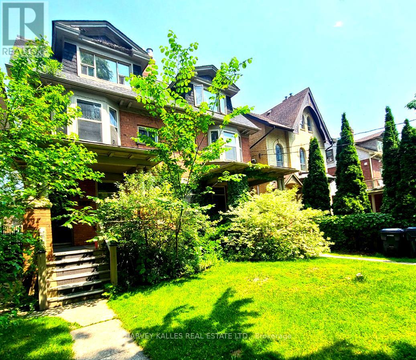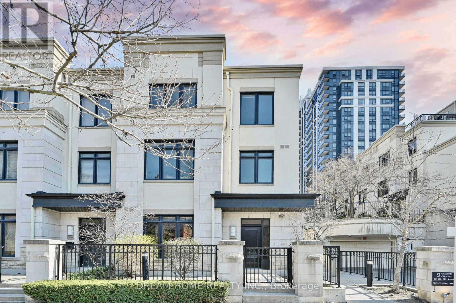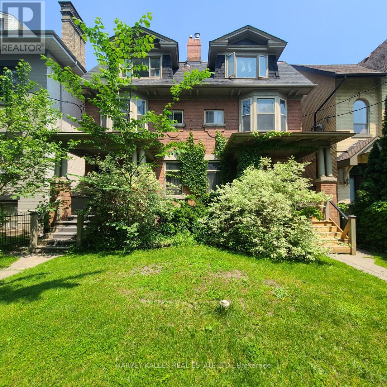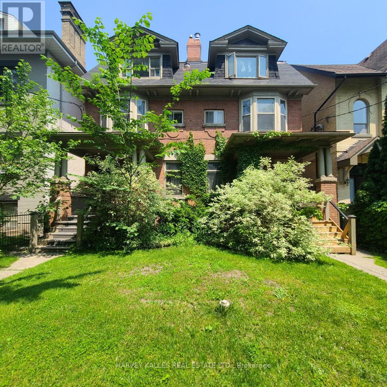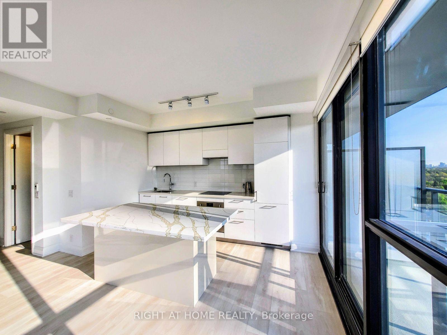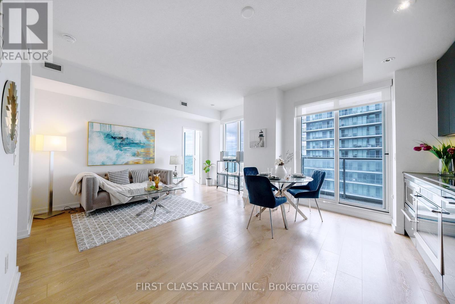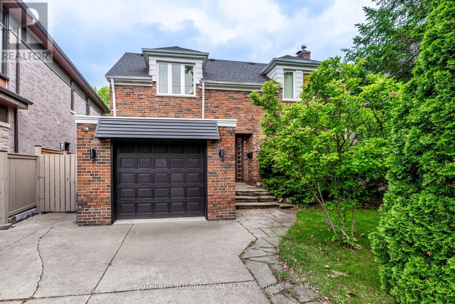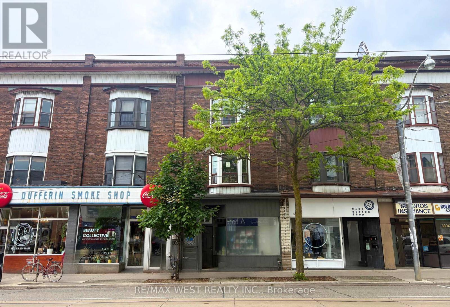36 Blenheim Circle
Whitby, Ontario
Wow! Wow! Stunning Detached Full Brick Home With Ravine Views! This Is A 5-Year-Old Home With High Ceiling, Perfectly Positioned For Convenience And Natural Beauty. It Features 4 Bedrooms And 4 Bathrooms, Spacious And Stylish With Hardwood Floors Throughout. The Open-Concept Living Main Floor Boasts Modern Lighting, Trim, Waffle And Coffered Ceiling. Main Floor Has 11' Ceiling And The Second Floor Offers 9' And 10' Ceilings. Step Onto The Expansive Stamped Concrete Patio Overlooking True Ravine And Privacy. The Primary Suite Includes A Luxurious 5-Piece Ensuite And Two Generous Walk-In Closets. The Second Floor Laundry Is Modern And Fully Equipped With All Facilities. The Basement Includes One Bedroom, One Bathroom And A Huge Family Or Recreation Room. The Double Car Garage Is Fully Finished With An Organizer. Additional Features Include Stamped Concrete Driveway, Backyard And Landscaping. Located On A Ravine Lot With Breathtaking Views And Natural Surroundings. Close To Trails And Amenities With Access To Walking And Biking Trails, And Very Close To Highways 412, 407 And 401. This Home Is 100% Move-In Ready And Perfect For Families Or Anyone Seeking A Peaceful And Convenient Lifestyle. It Can Also Accommodate Extended Family And Checks All The Boxes. Don't Miss Your Chance To Own This Exceptional Home In Whitby. (id:26049)
8 Martinet Street
Whitby, Ontario
Welcome to this Bright & Spacious 4+1 Bedroom, 3 Bathroom Home with a Backyard Oasis! Beautifully maintained, carpet-free home nestled in the heart of Whitby's highly desirable Pringle Creek community. Step outside to your private backyard retreat, where a two-tiered deck overlooks a fully fenced yard complete with a natural gas BBQ, charming swing, and perennial gardens that bloom beautifully in season. Whether you're entertaining guests or enjoying a peaceful evening, this space is your personal oasis. Inside, the home features four spacious bedrooms upstairs, including a serene primary suite with a luxurious Jacuzzi tub, along with an additional bedroom in the finished basement ideal for guests or a private office. The gourmet kitchen is equipped with granite countertops, while the formal living and dining areas offer beautiful natural light and views of the landscaped backyard. The cozy family room with a wood-burning fireplace adds the perfect touch of warmth for cooler evenings. The double garage offers ample parking and storage space. Ideally located on a quiet, family-friendly street within walking distance to top-rated schools, including French immersion, and just minutes from public transit, shopping, dining, and the renowned Thermea Spa. Enjoy an active lifestyle with nearby trails and parks! Commuters will appreciate the convenient 5-minute drive to Highway 401 and the Whitby GO Station. This move-in-ready gem truly has it all; space, location, and charm. Book your private tour today and experience the best of Pringle Creek living! (id:26049)
216 - 181 Village Green Square
Toronto, Ontario
Award-winning Tridel-built luxury condo, with a prestigious LEED energy-saving designation, ensuring lower maintenance fees. This unfilled, spacious unit boasts 2 bedrooms, an open and functional layout, floor-to-ceiling windows, and elegant laminate flooring throughout. The modern gourmet kitchen features stainless steel appliances, and the beautiful bathroom provides ultimate comfort. Enjoy top-tier amenities, including 24/7 concierge service, a fitness center, sauna, party room, terrace with BBQ area, and more! Professionally managed with Del Property Management, this condo truly feels like a 5 Star hotel. Located just steps from Hwy 401, TTC, GO Transit, Scarborough Town Centre, Kennedy Commons, supermarkets, shopping centers, and a variety of restaurants. The building is child- and pet-friendly, with a park and playground right at your doorstep. Don't miss out on this incredible opportunity to view today!. (id:26049)
1725 Thornton Road N
Oshawa, Ontario
Welcome to 1725 Thornton Rd N, Oshawa! This charming century home, originally built in 1860, sits on nearly an acre of land (0.94 acres) and has been meticulously maintained over the years. Enhanced with three significant additions in the 1960s and 1970s, it seamlessly blends historic character with modern comforts. Recognized as a designated heritage home in 2013, this property offers a rare opportunity to own apiece of Oshawa's history. In addition to its spacious five-bedroom layout, it features a two-car garage and an approximately 1,000 sq. ft. workshop, offering both functionality and versatility. The zoning is Select Industrial (SI-A(15) h-71) allowing for a variety of uses such as daycare, school, office, restaurant, recreational uses, food plant, light industrial uses and more. (id:26049)
1273 Broadview Avenue
Toronto, Ontario
Welcome to this truly one-of-a-kind mixed-use property offering outstanding versatility, income potential, and future redevelopment possibilities. Situated on one of the largest lots in the area, this unique property features a well-established dental office on the main floor with a long-term tenant in place, providing immediate rental income and business stability. Above the commercial unit, you'll find a spacious and well-maintained residential apartment, ideal for owner occupancy or additional rental revenue. The upper unit offers a generous layout, making it perfect for a family, live/work arrangement, or further investment. Adding even more value is a detached garage with a separate, fully self-contained one-bedroom apartment above it, perfect for extended family, guests, or another source of consistent rental income. Located just a short walk to the subway, local restaurants, shops, and everyday conveniences, this property is also minutes from the DVP, providing quick and easy access to downtown Toronto. The area continues to grow and redevelop, making this property a smart choice for both immediate return and long-term appreciation. Don't miss your chance to own a rare and valuable asset in one of the city's most desirable and accessible neighborhoods! (id:26049)
156 Barrington Avenue
Toronto, Ontario
This exclusive 12-unit apartment building in Torontos East End offers a high-yield investment with a 2023 net operating income of $313,042 and a 5.8% cap rate. With 1 bachelor unit and 11 two-bedroom units, this 3-storey walk-up features intercom access, coin-operated laundry, and 8 rentable parking spaces, all designed to maximize income potential. Strategically upgraded, the property includes renovated kitchens, bathrooms, fresh paint, modern flooring, and 100-amp panels in each unit. A new boiler (2021) and 13 hydro meters add efficiency, making it an attractive choice for tenants and owners. Located near Danforth Village, Main Street Subway, and Danforth GO, the building is ideally situated for commuters, providing easy access to downtown Toronto and nearby amenities like parks, schools, and Greektowns vibrant community. High demand and rising rental rates make this area highly sought-after with low vacancy rates. With limited new construction, this property stands out as a turnkey investment with strong cash flow in a growing market. **EXTRAS** Data room available for interested buyers. Review brochure and financials for more info (id:26049)
1305 - 20 Richardson Street
Toronto, Ontario
Live In The Prestigious Lighthouse Tower Located Next To Waterfront & Sugar Beach. Bright Corner Unit With Wrap Around Balcony. 2 Bedroom, 2 Bath, Gourmet Kitchen With Integrated Appliances And Island. Designer Backsplash, Laminate Floor Throughout. Lake View. Close To DVP, Gardiner. Excellent Amenities Like Lavish And Spacious Party Room, Upscale Gym With Updated Exercise Equipment, Yoga Room, 24 Hours Concierge, Theatre Room, Tennis\\Basketball Court, Gardening Plots And Much More. 5 Minute Walk To St Lawrence Market, Loblaw. Across From Sugar Beach. Don't Miss The Chance To Live At The Toronto Waterfront. Total Area: 1168 SqFt, Suite Area: 849 SqFt, Outdoor: 319 SqFt. (id:26049)
123 Gore Vale Avenue
Toronto, Ontario
Beautiful Open Concept 3 Story DETACHED Character Home Directly Facing Trinity Bellwoods Park! This 4 Bedroom Home Is Ready For a Cosmetic Refresh and Offers Enormous Potential With Plenty of Exposed Brick & Wood Beams, Tall Ceilings, a Great Main Floor Open Concept Layout and an Incredible Location With Clear Views of the Quiet End of Trinity Bellwoods Park. If You Dream of Having A Beautiful Detached Home On The Park To Put Your Own Touches On, This Home Is For You! Enjoy This Private Detached Home And The Incredible Amenities Nearby - From Trinity Bellwoods Walking Paths, Tennis Courts, Dog Park and Community Centre - to Top Rated & Diverse Restaurants, Cafe's and Entertainment with the Convenience of Being Close to Downtown. Measurements Should Be Verified If Important. New Shingles 2015/AC 2020/Front Porch & Back Deck 2019. **Extras** In a Great Public, French Immersion & Catholic School District Catchment Area, Close to Porter Airport & Downtown Office Towers. Enjoy A Vibrant Dining & Social Scene With the Peace of the Park and Quiet Back (id:26049)
1117 - 57 St Joseph Street
Toronto, Ontario
*Rare Find 2+1 Luxury Condo 1000 Bay By Cresford At Demanding Location! *Spacious +1 Big Enough to be a Bedroom *One Of The Best Floorplans In The Building With Very Practical Space *Immaculate & Move-In Condition *Floor To Ceiling Windows *Extra Deep Balcony *Modern Kitchen *State Of The Art Amenities *Amazing Unblocked View of Downtown *Steps To Yorkville, Shops & Restaurants *Walk To U Of T, Ryerson, Hospital, Subway & Public Transportations *Steps To Yorkville, Shops & Restaurants * Ideal For Professionals, Investors And Students! (id:26049)
L2019 - 150 East Liberty Street
Toronto, Ontario
Welcome to 150 East Liberty St; where city living meets comfort and convenience. This beautifully customized 1-bedroom suite offers 640 sq ft of thoughtfully designed space, originally a 1+1 that's been smartly converted to enhance flow and function. The open-concept layout seamlessly combines the living, dining, and kitchen areas, creating the perfect space to relax, work, or entertain. Enjoy uninterrupted north-facing views that offer privacy and a peaceful backdrop day or night. The spacious bedroom features a real door and ample closet space, making it a true retreat within the city. Building Amenities: Residents enjoy access to a full gym, two-level party room, yoga and Pilates studio, outdoor BBQ terrace, and eco-conscious building features. Live in the Heart of Liberty Village: Known for its mix of charming brick-and-beam buildings and modern condos, this dynamic neighbourhood is home to creative professionals, buzzing cafes, independent boutiques, and a strong sense of community. With the waterfront, Queen West, and the Entertainment District just minutes away, this is a lifestyle destination as much as a home. Whether you're a first-time buyer, downsizer, or investor, this suite offers the perfect opportunity to own in one of Toronto's most desirable communities. (id:26049)
1602 - 181 Bedford Road
Toronto, Ontario
AYC Condos - Bright, 2+1 Corner Suite In Annex/Yorkville Neighbourhood With Spectacular Unobstructed North & West Views. Features Two Balconies, 9' Floor To Ceiling Windows, Quartz Counters, Open Concept Layout. Steps To TTC, Avenue Rd & Davenport Shops, Cafes and Restaurants. Just Blocks To Yorkville, Bloor Street, U of T, ROM, Ramsden Park & More! Superb Building Amenities. (id:26049)
93 Douglas Crescent
Toronto, Ontario
Welcome to this stunning main-floor suite in the historical Governor's Manor in East Rosedale. The beautiful gardens and grounds are meticulously maintained by the property management and the roads and driveways have recently undergone comprehensive renovations. This open concept 1135 square foot suite offers one of the few original ornate masonry wood burning fireplaces in the great room and being a main floor end unit, it is drenched with brightness and sunlight through its vast number of windows. This suite has beautiful hardwood floors, crown mouldings and oversized colonial trim work. The spa-like 5-piece bathroom offers double sinks and a cozy towel warmer. The dining room off the kitchen has one of the few sliding glass walkouts in the Manor to the outside space making it extremely accessible to the privately owned single car covered parking space. The exposed original brick accents throughout the suite remind you of its rich heritage, while offering all modern-day luxury amenities. This suite also provides a huge fully enclosed storage locker with laundry tubs, one floor below the suite with direct access from the kitchen along with the convenience of a rarely used shared clothes washer and dryer. The Manor is pet-friendly and in close walking proximity to the popular Summerhill Market and cafes, TTC, the Brickworks and some of the best walking trails in Rosedale. Don't miss out in being able to call this wonderful opportunity your new home. (id:26049)
702 - 327 King Street W
Toronto, Ontario
Luxury Brand New Unit at the Maverick Condos, exactly at front of the Lightbox and Toronto international Film Festival (tiff) Open concept floor plan with South East exposure and many windows allowing tons of exposure to natural light throughout. Modern kitchen with stone countertop & integrated appliances. Prestigious amenities coming soon! Don't miss out living in this beautiful new unit! Everything at your fingertips; Union Station, TIFF building, Billy Bishop Airport, Streetcar at front door, Entertainment district, Financial district, St. Andrew Station, U of T, Ryerson, Google Head Office, Coca Cola Head Office, George Brown all close by. ACC, Rogers Center, Eaton Center. (id:26049)
181 Angus Drive
Toronto, Ontario
Stunning fully renovated home in a quiet family-friendly neighbourhood. Main floor features 3 spacious bedrooms, including a primary with ensuite, plus a large open-concept kitchen, living and dining area. Bright side extension serves as a sun-filled family room with walk-out to an oversized deck and landscaped backyard. Convenient upstairs laundry. The fully finished basement has a private side entrance, open layout, sleek kitchen with quartz countertops and backsplash, full bathroom with soaker tub and matte black finishes, plus dedicated laundry perfect for in-law or rental suite. Backyard is ideal for entertaining with mature trees, green space, play structure, and large deck. Attached garage adds secure parking and extra storage. A move-in ready home with space, style, and flexibility in a peaceful setting. (id:26049)
1393 Dundas Street W
Toronto, Ontario
Rare chance to own a fully renovated, 3-storey income property in one of the city's most vibrant and sought-after neighbourhoods. Featuring four self-contained, updated units with excellent long-term tenants in place. Includes a detached 1-car garage and convenient on-site coin laundry for additional income. Steps to trendy shops, cafes, transit, and all that Dundas & Dufferin have to offer. Dont miss this incredible opportunity to invest in a high-demand location! (id:26049)
1602 - 5791 Yonge Street
Toronto, Ontario
Bright & Spacious 2+1 Bedroom, 2 Bath Condo With Parking & Locker At The Prestigious Luxe Condos By Menkes! This Well-Maintained Unit Features An Open Concept Layout With Functional Split Bedroom Design, Freshly Painted Walls, And Plenty Of Natural Light. Modern Kitchen With Granite Counters, Breakfast Bar & Full-Size Appliances. Large Primary Bedroom With 4-Pc Ensuite & Double Closet. Separate Den Perfect As Home Office Or Guest Room. Enjoy Unobstructed Views From The Private Balcony. Conveniently Located Steps To Finch Subway, TTC/GO/Viva Transit, Shops, Restaurants, Parks & More!Extras: One Underground Parking & One Locker Included. Full Amenities: 24-Hr Concierge, Indoor Pool, Gym, Sauna, Party Room, Guest Suites & Visitor Parking. Excellent Location In The Heart Of North York. Move-In Ready! (id:26049)
408 - 32 Camden Street
Toronto, Ontario
Boutique Condo Living in Prime Downtown West* Welcome to 32 Camden, perfectly situated between the buzz of King West and the charm of Queen West. This 1 Bedroom, 1 Bathroom Unit Boasts 9Ft Ceilings, Wall To Wall Windows & Modern Finishes Throughout. Super Bright, Functional Layout With No Wasted Space. Walk Out To Large 109 Sqft Balcony. Locker Included. Great Building In Superb Location. Steps To The Best Restaurants, Cafes, Shopping, Entertainment & More. Walk To Ttc, Dog Park (id:26049)
98b Ellerslie Avenue
Toronto, Ontario
An architectural gem in an unbeatable location-this absolutely gorgeous, executive townhome offers refined living with high-end designer finishes, luxurious upgrades, and an exceptionally functional layout spanning four impressive levels. The main floor features soaring 9-foot ceilings, pot lights throughout, and a flowing open-concept living and dining area designed for both everyday comfort and stylish entertaining. The chef's kitchen is a true statement-custom designed with a large center island, caesarstone countertops, a bar sink, and sleek back-painted glass backsplash. It comes fully equipped with top-of-the-line appliances, including a Thermador extra wide fridge, Gaggenau cooktop, Miele hood fan, Bosch dishwasher, and built-in Dacor oven, microwave, and warming drawer. Convenient walk-out access to the garage from the main level adds rare practicality to this luxurious space. Upstairs, two oversized bedrooms offer generous closets and natural light. The entire second floor is dedicated to an extraordinary primary retreat with two expansive closets, a spa-inspired five-piece ensuite, and a lush, tree-lined private terrace-an outdoor sanctuary perfect for morning coffee or evening relaxation. The lower level boasts a finished basement ideal for a media lounge, gym or work-from-home setup. With two parking spaces-one in a private garage and one outdoor, Samsung washer and dryer, BBQ, and premium ceramic porcelain floors, this home truly has it all. Located very close to Yonge Street, world-class dining, transit, shops and more, this one-of-a-kind residence blends high design with turnkey convenience in one of the city's most coveted locations. (id:26049)
911 - 55 Regent Park Boulevard
Toronto, Ontario
One Park Place South Tower Studio Suite By Daniels Corp. Absolutely Immaculate Condition. Open Concept Floor Plan, Pristine Kitchen With Top Of The Line Built In Appliances, Spacious Living Area, Ensuite Laundry, 52Sqft North West Facing Open Balcony. Floor To Ceiling Windows Provide An Abundance Of Natural Light. Quiet And Peaceful Location. Building Offers 5 Star Amenities Including, 24hr Concierge, Basketball And Squash Courts, Fully Equipped Gym, Party Room, Rooftop Deck And Visitor Parking. Mins To The Distillery District, Soccer Fields, Aquatic And Community Center, St Lawrence Market, TTC, Street Car, Major Highways, Tons Of Shops, Cafes And Restaurants. The Perfect Studio. (id:26049)
323 Warren Road
Toronto, Ontario
Welcome to this exquisitely renovated residence in the highly sought-after Chaplin Estates neighbourhood. Situated on one of the area's most desirable streets, this traditional stone and stucco Tudor has been reimagined with a sophisticated designer palette while preserving its timeless architectural charm. From the moment you arrive the extensive landscaping, new interlock driveway, and gracious entrance, set the tone for the elegant interiors within. The completely redone façade offers stunning curb appeal that seamlessly blends classic character with modern sophistication. Inside, you'll find hardwood flooring throughout, generously proportioned principal rooms, and an exceptionally functional main floor layout. The formal living room is anchored by a fireplace with built-ins, and large windows overlooking manicured front gardens. The spacious dining room, ideal for entertaining, opens into a renovated kitchen featuring stone countertops and backsplash, and stainless steel appliances. The rear of the home is a rare offering for the neighbourhood, featuring a bright family room with sliding doors leading to the deep and lush backyard. A main floor powder room and separate mudroom add practicality and comfort to everyday living. Upstairs, the large primary bedroom retreat features a renovated en-suite complete with double vanity and heated stone floors. Two additional designer finished bedrooms share access to a well-appointed 4-piece semi-ensuite bath, perfect for a growing family. The fully finished lower lvl w/side entrance, guest room, spacious recreation room. The stunning and private backyard is a true highlight w/extensive landscaping, a large patio, mature trees, and jungle gym, it's the perfect blend of beauty and function. Enjoy serene privacy and lush green surroundings, ideal for relaxation or entertaining. All this, just steps to the Beltline Trail, top-rated schools, shops, eateries, and transit. (id:26049)
4505 - 108 Peter Street
Toronto, Ontario
This Luxury 1 Bedroom + Den Condo With Unobstructed Views Suite At Peter And Adelaide. Den Can Be 2nd Bedroom. Modern Kitchen Features Integrated Appliances And Elegant Quartz Details. Amenities Include Co-Working & Rec Room, Outdoor Lounge, Fitness & Yoga Studio, Infra-Red Sauna & Treatment Room, Demo Kitchen, Private Dining Room, Party Lounge, Terrace, Outdoor Communal Dining, And Kids Zone & Arts & Crafts. Located Is A Walkers Paradise (Walk Score Of 00) Walk To Attractions Like CN Tower, Rogers Centre, Ttc Subway, Shopping, Clubs And Restaurants. (id:26049)
52 Drysdale Crescent
Toronto, Ontario
Welcome to this charming 3-bedroom, 2-bath back-split home, perfectly situated on a quiet, family-friendly crescent among million-dollar properties. Recently renovated throughout, new hardwood flooring, new kitchen with stainless steel appliance, new doors and window. Pot lights through, this home offers a spacious rec room and plenty of storage completely move-in ready! Prefer to customize? Take full advantage of the generous lot size to expand or build your dream home. Conveniently located within walking distance to top-rated schools, parks, shopping, and public transit (TTC). (id:26049)
311 - 2181 Yonge Street
Toronto, Ontario
Urban living at its finest at Yonge & Eglinton! This stunning renovated 1-bedroom plus den boasts approximately 1,138 SF of interior space in a well laid out and unique split-level open concept loft style design complemented by a generous 200 sf private terrace, perfect for relaxation or dining al fresco. The north-facing terrace is enhanced with high-quality wood flooring tiles that provide a warm, natural aesthetic. The beautifully renovated open concept kitchen highlighted by sleek granite countertops, ample cabinetry and a superb centre island is ideal for entertaining. The living and dining area is flooded with natural light, creating a warm and welcoming atmosphere. Newly installed engineered maple hardwood floors throughout add an elegant touch to the decor. The primary bedroom features a walk-in closet and a 4-piece ensuite bathroom for added privacy and convenience. The versatile den (or convert back to a bedroom) serves as the perfect home office. A 4-piece guest bathroom completes the suite layout. Enjoy a wealth of amenities, including a 24-hour concierge, guest suites, gym, an indoor pool and a media room. Located in the heart of a vibrant community, this fabulous condo provides easy access to shopping, dining, and transit, making it the perfect blend of urban sophistication and comfort. (id:26049)
917 - 19 Western Battery Road
Toronto, Ontario
Welcome to Zen King West Condos - In The Heart Of King West Liberty Village. Lot's Of Sun-Filled Two Bedroom North West Corner Suite With Large Balcony And Unobstructed Views! Laminate Flooring Throughout, B/I Appliances And Quartz Counter top. Enjoy The Incredible 5-star European-style Amenities, Including 3000 Sq Ft Spa, Hot/Cold Plunge Pools, Steam Rooms, Private Massage Rooms, Waterside Cabanas, 5000 Sq Ft Fitness/Yoga Center, And The Sky Track, Featuring 200-Meter Outdoor Olympic-style Running Track. Short Walks To Go Station, Harbour Front, Steps to restaurants, cafes, shop. Great Location In Liberty Village Near Public Transit! (id:26049)
804 - 158 Front Street E
Toronto, Ontario
***Motivated Seller!*** Attention To All Investors, First Home Buyers, Young Professional Family! Very Affordable Price Of 1 Bed 1 Bath, 9' Ceiling, European Style Kitchen With Build-In Appliances And Open Concept Layout. 99 / 100 / Walk / Transit Score, Closely Connected To The Toronto's Iconic St Lawrence Market, Financial District, Union Station, TMU, George Brown College, Waterfront, Gardiner Expressway & DVP. Convenient Urban Amenities, Restaurants, Transit, Hospitals, And So Much More. (id:26049)
144 Robert Street
Toronto, Ontario
Atten contractors,, savy investors, & buyers looking for an opportunity to renovate, customize & invest! Big opportunity DowntownUniversity of Toronto community, Seconds to U of T campus in Harbord Village @ Spadina & Harbord St. Freehold Townhome 2car parking. Solid painted brick Victorian-era architecture w/ charming covered front porch. Inside feat soaring approx 11 ft m/fceilings 10 ft 2nd flr w/ classic 12" baseboards, trim & moldings. Kitchen/ breakfast area is an excellent size w/ potential to createyour dream kitchen & open concept layout to LD/DR area. Convenient full 3pc bathroom, mud room, laundry R/I & side door tobackyard & parking. Wood staircase to Spacious 2nd level & 10 ft ceilings King sz master bdm, King size 2nd bdrm & 3rdbedroom w/ bonus den area that has potential to be W/I closet, office, play room. Unfinished basement w/ 3pc bath, 2nd laundryroom & storage space w/ further opportunity to create additional living space or rental income. (id:26049)
28 Glen Echo Road
Toronto, Ontario
Amazing location! Bright sunny corner lot on Glen Echo, steps to Yonge and all amenities. Surrounded by luxury homes in a can't be beat area. Owner had plans approved for a two story house to be built (then covid), plans included. Great opportunity for builders or renovators. Same owner since 1992, it is a bright and warm home but outdated and in need of modernization, could be a great family starter home with some upgrades in a great neighborhood. Downstairs basement apartment with separate entrance for extra income, to rent until ready to do renovations, a family to co-live or to convert to family space. (id:26049)
41 Berryman Street
Toronto, Ontario
Meticulously maintained home in nestled on one of Yorkville's premium streets! Only one immediate neighbour (none to your south or west)! A fantastic space defined by luxury, privacy and thoughtful design across multiple floors for indoor and outdoor living. Curb appeal with Zink facade, pyramidal trees, modern presence, and room for three cars (heated driveway). Luxury finishes throughout including elegant porcelain and hardwood floors, built-in speakers, stone countertops and automated blinds! 26 foot foyer upon entry. A floating staircase with stainless steel railings serves as the center piece connecting the main living areas. Incredible custom Scavolini custom cabinetry in this chef's kitchen featuring Wolf double ovens, Wolf 5 burner gas cooktop, Sub-Zero Fridge/Freezer, Sub-Zero wine fridge & Miele dishwasher and a 23 foot atrium with showpiece light fixture and skylight above! Sun-drenched dining room overlooks the rear grounds with floor-to-ceiling windows and walk-out access. Family room features custom wood-storage feature wall beside the fireplace and oversized easy-open glass doors leads to the lower lounge of a 3-tiered entertainment area in the rear grounds. The upper bedroom quarters floors feature workstation nook flooded with natural light, spacious bedroom/office/exercise space w/mirrored feature wall, bright and spacious second bedroom with integrated study nook, walk-in closet and stylish ensuite bath, and the incredible Primary bedroom on its own level with separate dressing room, dream ensuite with heated oversized porcelain slab flooring, skylight, floor-to-ceiling stone wainscoting and built-in cove for flatscreen television! Rear grounds features a 3-tiered space and built-in speakers for perfect outdoor entertaining! Sprinkler system. Rough-in for EV charger. Fantastic Yorkville amenities steps away including boutique shopping, restaurants, nightlife, Royal Ontario Museum and TTC just a few minutes walk away! (id:26049)
4305 - 8 Widmer Street
Toronto, Ontario
"Top Floor Living" Stunning Unit, a spacious 2 Bedroom with Practical Layout in the Theatre District. Residents will enjoy Luxury Hotel-Style living in the Heart of the Buzzing Theatre District. Enjoy this Location's perfect Walk Score of 100/100 by visiting Nearby Attractions, such as The Rogers Centre, The Air Canada Centre, Ripley's Aquarium, tons of Popular Pubs and Delicious Restaurants. Location is Extremely Convenient, only Few Minutes Walk from St. Andrew & Osgoode TTC station and Steps from Street Cars/Bus Routes. Easy to Access to Financial District, University of Toronto, TMU and George Brown College. (id:26049)
2605 - 80 Antibes Drive
Toronto, Ontario
Welcome to 2605-80 Antibes Dr! Perfect layout for families, entertaining, and home office needs! This move-in-ready, bright, and spacious 2-bedroom + Den, And 2 Full Baths condo, W/ Panoramic Unobstructed View, Spacious & Plenty Of Storage, along with a solarium opening into the living room, offers over 1,100 sq ft of living space. Renovated, it boasts an updated kitchen, laminate and modern, bright lighting throughout, complemented by Renovated closet doors. The kitchen and bathrooms feature Granite counters, ample cabinetry, and a large breakfast bar. Enjoy brand new state-of-the-art appliances, freshly painted walls, and a generously sized living and dining area. Additionally, the unit includes a private bathroom for your convenience, with a guest bathroom located near the entryway. Ensuite laundry and a large storage room add practicality to the space. Take in the unobstructed west view of the forested city park, along with the Toronto skyline. Maintenance fees cover all utilities, internet, and cable TV. The building, constructed by Menkes, is well-maintained, offering amenities such as TTC access, a pool, tennis courts, and a community center right beside it. Wall-to-wall windows flood the rooms with sunlight, creating a warm and inviting atmosphere. Conveniently located within walking distance to forested trails at G. Ross Lord Park, TTC stations, schools, plazas, restaurants, and community centers, this condo offers a comfortable and vibrant lifestyle for its residents. (id:26049)
4 - 12 Marquette Avenue
Toronto, Ontario
Are you a first-time home buyer? Do you want to live in a quiet location just steps away from Highway 401? If so, take a look at this new home for sale at 12 Marquette Ave Unit #4 in Toronto's Lawrence Manor neighbourhood. This 1-bedroom, 1-bathroom stacked condo townhouse has been upgraded to include modern laminate flooring throughout, ceramic tile in the bathroom, and a sleek kitchen backsplash. The townhouse has 500+ square feet of living space and is just minutes from Yorkdale Shopping Centre, Costco, and Lawrence Plaza. This would be the perfect place for you and your family to make new memories. Status Certificate Available upon request. (id:26049)
264 Howland Avenue
Toronto, Ontario
Charming, Fully Updated Home in the Heart of the Annex - A Rare Opportunity to own a home with fantastic income potential in one of Torontos Most Coveted Neighbourhoods. Don't miss this chance to own a beautifully maintained and thoughtfully upgraded home in the prestigious Annex just steps to parks, trendy cafes, renowned restaurants, the University of Toronto, George Brown College, Casa Loma, Bloor Street, Yorkville, and two subway stations.The inviting main floor features an airy, open-concept layout ideal for entertaining or everyday family life. A gourmet kitchen with stainless steel appliances, quartz countertops, and a generous pantry anchors the space, while a main floor powder room adds comfort for guests. Upstairs, three bright bedrooms offer a peaceful retreat, enhanced by rich hardwood floors, sleek LED pot lights, and updated window coverings throughout. The versatile basement includes a separate entrance and offers incredible flexibility use it as a cozy in-law or nanny suite, a short-term rental, or extra living space for guests and kids. Complete with a bedroom, full bathroom, kitchenette, and second washer/dryer, its a perfect blend of function and privacy.This exceptional home blends historic charm with modern convenience, offering peace of mind with extensive upgrades completed in 2010, including: fully updated electrical, copper and PEX plumbing, PVC drains, HVAC system, windows, basement underpinning and waterproofing, and a backwater valve. Enjoy a low-maintenance, fenced backyard ideal for summer relaxation or entertaining. The property includes snug two-car parking and plenty of storage, including an exterior shed. Move-in ready and meticulously maintained, this home also includes a 12-Month Home Systems & Appliances Warranty (up to $15,000 coverage) offering extra confidence in your investment. This is Annex living at its finest a true gem in an unbeatable location. (id:26049)
N202 - 1169 Queen Street W
Toronto, Ontario
Come View this Beautiful West Queen West 1+1 Bedroom Condo with Bamboo Floors, Private Bedroom, Bright South Exposure, Private Open Balcony, and Low Maintenance Fees. Kitchen is Open Concept with Stainless Steel Appliances, Bright White Kitchen with Quartz Counters & Tile Backsplash. Den is Perfect for Work From Home Office Space. Bedroom has Large Closet and Floor to Ceiling Windows . Enjoy All the Benefits of Trendy Queen St W including Transit, Restaurants, Parks, Cafes, Boutiques, and more. (id:26049)
310 - 170 Fort York Boulevard
Toronto, Ontario
Embrace the modern urban lifestyle at Library District Condos in Downtown Toronto. This one bedroom suite features a functional, open concept design with floor to ceiling windows and laminate flooring throughout. Storage locker included. Low maintenance fees. Wonderful opportunity for investors or someone looking to get into the market! Centrally located in the energetic Cityplace neighbourhood, this condo is surrounded by fantastic amenities, shops, cafes, grocery stores, LCBO, trendy restaurants, public transit and dog parks. With a Walk Score of 98/100, every convenience imaginable is within reach. Savour nearby bars and restaurants, catch a game, concert, or explore Toronto's vibrant Entertainment District - all just steps away. This condo is the perfect city oasis for those who love urban living and want to enjoy all that Toronto has to offer! **EXTRAS** Visitor Parking, Guest Suites, Media Room, Party Room, 1 Owned Locker, Great Building Amenities, Low Maintenance Fees (id:26049)
106 Olive Avenue
Toronto, Ontario
Timeless & Classic .Located on a premium extra-deep lot in one of Willowdale Easts most desirable neighbourhoods, this beautiful custom-built home offers the perfect mix of space, comfort, and quality finishes. It features 5 spacious bedrooms, 6 bathrooms, and a double car garage.The main floor welcomes you with 10-foot ceilings, hardwood floors, and a bright open layout thats ideal for both family living and entertaining. The kitchen is equipped with a large centre island, granite countertops, Brand new Appliances ,custom cabinetry, and a generous breakfast area. It opens to a warm and inviting family room with a marble gas fireplace and views of the private backyard.The primary bedroom offers a walk-in closet and a 7-piece ensuite bathroom with a Jacuzzi tub, double sinks, and a glass shower with body jets. Each additional bedroom has direct access to a bathroom, offering convenience for the whole family.The walk-up basement is finished and adds great additional space for recreation or a gym. Close to top-rated schools, parks, transit, shopping, and all everyday amenities,.This home delivers location and lifestyle in one of North Yorks top communities**Premium Lot **Extra Deep** (id:26049)
1908 - 5444 Yonge Street
Toronto, Ontario
Demand Skyview Tridel Building! Exceptional location. Quiet side street with coveted Yonge Street address, steps away from the Finch Subway. Stunning unit: 2,185 sf + balcony, fully gutted, renovated & redesigned in 2023. This bright and spacious unit with floor-to-ceiling windows features a fantastic layout and is versatile: the spacious den with large windows and access to a balcony can be used as a proper 3rd bdrm, a guest room or a private executive home office. Luxurious upgrades throughout! Stunning kitchen with ample cabinetry and large eat-in area. Three lavish, spa-like bathrooms with oversized showers, custom upscale vanities, plus a soaker tub in the primary bedroom ensuite. 2nd bdrm has its own ensuite 3 pce bthrm. Feature wall in living room with electric fireplace and modern built-in shelves. Quartz counters, white oak plank floors, smooth ceilings throughout the unit, LED Potlites. Unique walk-in laundry room with built-in full size laundry sink (stainless steel), built-in shelves, an extra pantry, and a drink fridge. Unobstructed, sunny North & West views. Enjoy the afternoon sun & sunsets from your balcony and serene views all around. FOUR OWNED DEEDED PARKING SPOTS (ie. Two huge tandem, deeded spaces) with GIGANTIC LOCKER ON SAME LEVEL. Amazing state-of the art amenities being currently fully renovated: Indoor and outdoor pool, gym, sauna, billiard room, party room, meeting room, library, tennis court, pickle ball court, car wash area, ample visitor parking. Concierge/Security guard and security system. Prime location close to trendy shops & restaurants, arts centre, public library, community centre, Major Highways! (id:26049)
2708 - 88 Blue Jays Way
Toronto, Ontario
Welcome to 88 Blue Jays Way Unit 2708 - a luxurious 2-bedroom plus den suite, corner unit, in the prestigious Bisha Hotel & Residences. The versatile den can easily be converted into a third bedroom, perfect for growing families or professionals needing extra space. This stunning unit features 2 full bathrooms, including a private ensuite in the primary bedroom, and floor-to-ceiling windows offering breathtaking, unobstructed views of the CN Tower and city skyline. Enjoy world-class amenities including a rooftop infinity pool, fitness centre, and 24-hour concierge. Parking is located next to the elevator, along with an assigned locker for extra storage. Located in the heart of Toronto's Entertainment District, this unit offers the ultimate urban lifestyle just steps from Rogers Centre, Union Station, and top dining. Don't miss your chance to live in one of the city's most iconic addresses! (id:26049)
203 Churchill Avenue
Toronto, Ontario
Ready to move in family home, perfect for turning into rental opportunity, & ready to build a custom luxury home! Located in the heart of Willowdale West, on a stunning 51 x 142 ft south-facing lot. This pristinely well-cared for 3 bedroom home includes a bright, open concept main floor complete with a living room, dining, and a marvelous kitchen with built-in stainless steel appliances. Outside, the vast backyard provides a breathtaking garden oasis, featuring a large, sprawling deck, 2 ponds with a stream, a fire pit, garden shed, and beautiful lush greenery. Ideally located only minutes away from Yonge Street, shops, schools, parks, and even more convenient amenities. Spectacular opportunity to own this unrivaled property on a highly sought-after street and area. (id:26049)
2302 - 327 King Street W
Toronto, Ontario
Luxury Brand New Corner Unit at the Maverick Condos, exactly at front of the Lightbox and Toronto international Film Festival (tiff), Open concept floor plan with South West exposure and many windows allowing tons of exposure to natural light throughout. Modern kitchen with stone countertop & integrated appliances. Prestigious amenities coming soon! Don't miss out living in this beautiful new unit! Everything at your fingertips; Union Station, TIFF building, Billy Bishop Airport, Streetcar at front door, Entertainment district, Financial district, St. Andrew Station, U of T, Ryerson, Google Head Office, Coca Cola Head Office, George Brown all close by. ACC, Rogers Center, Eaton Center. future Ontario subway line on King Street, from Don mills to Exhibition. (id:26049)
105-107 Pembroke Street
Toronto, Ontario
5.4% cap rate! Seller Mortgage Available Up to 75% at Bank Rates. Rare 8-Plex Investment Opportunity Garden District, Downtown Toronto An exceptional opportunity to acquire two side-by-side fourplexes on separate legal titles in Toronto's dynamic Garden District. This income-generating 8-unit asset offers rare flexibility for refinancing, resale, or long-term strategic portfolio planning. Key Highlights: VTB Financing Available Seller will consider offering up to 75% financing at competitive bank rates for qualified buyers, significantly reducing your capital outlay. Income & Upside Currently 7 of 8 units are rented with strong, stable tenancies. One vacancy provides immediate upside. Rare Dual-Title Ownership Separate legal parcels allow for future individual resale or refinancing flexibility. Located in the heart of downtown Toronto, steps from TTC routes, streetcars, and minutes to subway stations. The future Ontario Line will further boost connectivity and long-term value. Laneway Parking for 4 Cars A rare and valuable amenity in a high-demand urban rental market. Potential Laneway House Additional density and rental upside possible (buyer to verify). Heritage Designated Offers architectural charm and long-term tenant appeal in a rapidly evolving neighbourhood. High Walk/Bike/Transit Scores Surrounded by parks, shops, schools, hospitals, and cultural institutions. A well-located, low-turnover, and character-rich investment in one of Toronto's most resilient rental pockets. A strong addition to any portfolio with immediate income and long-term growth potential. Existing tenants to be assumed. Vacant possession not available. (id:26049)
Th 28 - 9 Oakburn Crescent
Toronto, Ontario
Luxuriously upgraded 3-bed, 4-bath end-unit with 3 parking spots. 9-ft ceilings on main floor, private front yard, and crown moulding on main & basement. Modern kitchen with Samsung black stainless steel appliances, stone countertops, pot lights, and ambient lighting. Primary suite with walk-in closet & 5-pc ensuite featuring smart heated toilet & mirror. Third floor has 2 bedrooms, skylight, and upgraded bath. Professionally finished basement with Murphy bed & 4-pc ensuite. All bathrooms upgraded with premium fixtures.Steps to Sheppard-Yonge subway, Whole Foods, parks, and top-rated schools. Easy access to Hwy 401. (id:26049)
107 Pembroke Street
Toronto, Ontario
5.4% cap rate! Seller Mortgage Available Up to 75% at Bank Rates. Rare 4-Plex Investment Opportunity Garden District, Downtown Toronto An exceptional opportunity to acquire a fourplex in Toronto's dynamic Garden District. This income-generating 4-unit asset offers rare flexibility for refinancing, resale, or long-term strategic portfolio planning. Key Highlights: VTB Financing Available Seller will consider offering up to 75% financing at competitive bank rates for qualified buyers, significantly reducing your capital outlay. Income & Upside Currently all 4 units are rented with strong, stable tenancies. Located in the heart of downtown Toronto, steps from TTC routes, streetcars, and minutes to subway stations. The future Ontario Line will further boost connectivity and long-term value. Laneway Parking for 2 Cars A rare and valuable amenity in a high-demand urban rental market. Potential Laneway House Additional density and rental upside possible (buyer to verify). Heritage Designated Offers architectural charm and long-term tenant appeal in a rapidly evolving neighbourhood. High Walk/Bike/Transit Scores Surrounded by parks, shops, schools, hospitals, and cultural institutions. A well-located, low-turnover, and character-rich investment in one of Toronto's most resilient rental pockets. A strong addition to any portfolio with immediate income and long-term growth potential. Existing tenants to be assumed. Vacant possession not available (id:26049)
703 - 327 King Street W
Toronto, Ontario
Luxury Brand New Corner Unit at the Maverick Condos, exactly at front of the Lightbox and Toronto international Film Festival(tiff), Open concept floor plan with South West exposure and many windows allowing tons of exposure to natural light throughout. Modern kitchen with stone countertop & integrated appliances. Prestigious amenities coming soon! Don't miss out living in this beautiful new unit! Everything at your fingertips; Union Station, TIFF building, Billy Bishop Airport, Streetcar at front door, Entertainment district, Financial district, St. Andrew Station, U of T, Ryerson, Google Head Office, Coca Cola Head Office, George Brown all close by. ACC, Rogers Center, Eaton Center. future Ontario subway line on King Street, from Don mills to Exhibition. (id:26049)
105 Pembroke Street
Toronto, Ontario
5.4% cap rate! Seller Mortgage Available Up to 75% at Bank Rates. Rare 4-Plex Investment Opportunity Garden District, Downtown Toronto An exceptional opportunity to acquire a fourplex in Toronto's dynamic Garden District. This income-generating 4-unit asset offers rare flexibility for refinancing, resale, or long-term strategic portfolio planning. Key Highlights: VTB Financing Available Seller will consider offering up to 75% financing at competitive bank rates for qualified buyers, significantly reducing your capital outlay. Income & Upside Currently 3 of 4 units are rented with strong, stable tenancies. One vacancy provides immediate upside. Located in the heart of downtown Toronto, steps from TTC routes, streetcars, and minutes to subway stations. The future Ontario Line will further boost connectivity and long-term value. Laneway Parking for 2 Cars A rare and valuable amenity in a high-demand urban rental market. Potential Laneway House Additional density and rental upside possible (buyer to verify). Heritage Designated Offers architectural charm and long-term tenant appeal in a rapidly evolving neighbourhood. High Walk/Bike/Transit Scores Surrounded by parks, shops, schools, hospitals, and cultural institutions. A well-located, low-turnover, and character-rich investment in one of Toronto's most resilient rental pockets. A strong addition to any portfolio with immediate income and long-term growth potential. Existing tenants to be assumed. Vacant possession not available. (id:26049)
1308 - 33 Frederick Todd Way
Toronto, Ontario
Welcome to this rare, sun-filled 1-bed corner suite in prestigious Upper East Village! Featuring 9 ft ceiling, floor-to-ceiling windows, custom window coverings, and an open-concept layout. Stylish kitchen includes quartz counters, tile backsplash, integrated European appliances, upgraded island. Pre-engineered wood floors throughout, full-size stacked washer/dryer. Enjoy two balconies, including a large private one ideal for entertaining! Steps to the upcoming Eglinton Crosstown LRT (Laird Station, expected opening in Fall 2025) and Sunnybrook Park. Close to top schools, dining, shoppings, Costco, Home Sense, Farm Boy, Winners etc. Resort-style amenities: 24-hr concierge, indoor pool, steam room, gym, yoga studio, games room, rooftop terrace w/ BBQ & fire pit, social lounge, visitor parking. Pet-friendly with Pet spa! Whether you're a first-time buyer, downsizer, or investor, this beautifully appointed condo is a rare opportunity to own in one of Toronto's most sought-after communities. (id:26049)
3603 - 117 Mcmahon Drive
Toronto, Ontario
This exceptional two-bedroom, two-bathroom suite features stunning CN Tower views through floor-to-ceiling windows. The southwest-facing unit provides unobstructed skyline views overlooking the heart of North York, ensuring no visual blockage and pristine sightlines across the urban landscape. The property offers open-concept living with a modern kitchen featuring built-in appliances and a spacious walk-out balcony positioned to maximize the southwestern exposure. Premium building amenities include 24-hour concierge service, fitness center, basketball and tennis courts, pet spa, and BBQ areas. The unit includes designated parking and storage locker. Located minutes from public transit, Fairview Mall, hospital services, and highways 401 and 404, this property combines luxury living with exceptional convenience in one of Toronto's most desirable neighborhoods. (id:26049)
34 Killdeer Crescent
Toronto, Ontario
A rare opportunity to own a spectacular ravine property on one of Leaside's quietest streets! 34 Killdeer offers an unparalleled urban escape, set on an expansive 329' deep lot widening to 95' at the rear, boasting abundant tableland & supreme privacy. This isn't just a home; it's a private city oasis with an in-ground saltwater pool. This luminous, well proportioned family home presents 3+1 bedrooms & 3 full bathrooms, meticulously designed for contemporary living. The open-concept main floor features gleaming hardwood & vast windows, creating a sun-drenched ambiance. The integrated living/dining areas, with a wood-burning fireplace & expansive windows, overlook the verdant front garden & spacious rear deck. The heart of this home is its meticulously renovated chef's kitchen. This culinary masterpiece boasts a substantial center island of rare solid Brazilian soapstone & top-tier stainless steel appliances. The breakfast area with dramatic 10'2" ceilings, skylights, & colossal windows, frames breathtaking vistas of the pool, backyard, and tranquil ravine. Seamlessly transition to a substantial 217 sq ft rear deck with a gas line for your BBQ. The second floor hosts a sublime primary bedroom retreat, including two walk-in closets and tilt-and-slide doors to a delightful Juliette balcony. The renovated 3-piece primary ensuite features a sleek glass-enclosed shower and chic trough-style vanity. Two additional sun-drenched bedrooms, each with ample closets and hardwood, are served by a renovated 4-piece family bathroom. The versatile, fully finished lower level offers a sprawling recreation room, a den (ideal for a home office), & storage. Wine enthusiasts will cherish the walk-in, temperature-controlled wine cellar. A separate laundry room, 3-piece bathroom, & convenient side-door entrance. Attached single-car garage, private drive, close to all area amenities. Don't miss this rare opportunity to own a piece of Leaside paradise! (id:26049)
1497 Dundas Street W
Toronto, Ontario
Highly visible 3 storey commercial-residential property for sale. Located on the trendy strip of Dundas West. An emerging neighbourhood with great Ttc access and a prime area with many development projects. Steps to restaurants, local eateries, cafes, boutique shopping, galleries, and much more! Great walk score- 95 & transit score- 98. Investment property with commercial retail option. Currently residential units. Main floor; 2 one bedroom units (front and back). Second and third floor; large 2+1 bedroom units (same layout for both). Each separately metered. Lower level; one bedroom unit. Third floor unit is currently vacant. Set your own rent. All tenants are month-to-month. (id:26049)




