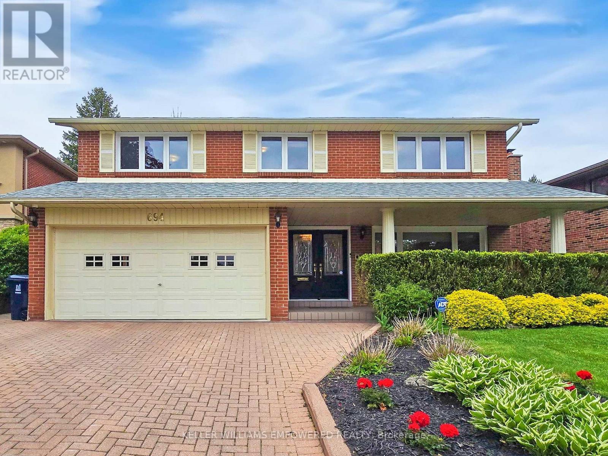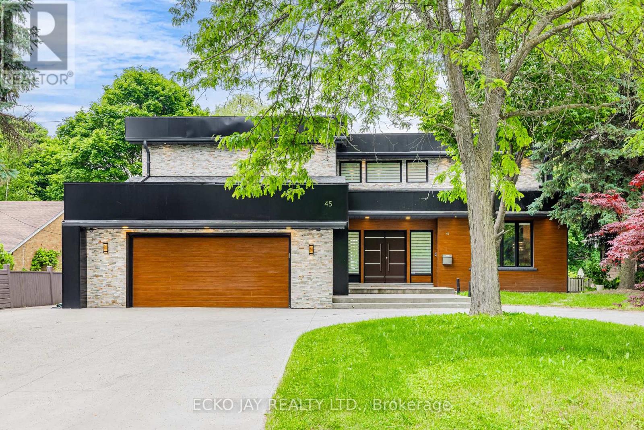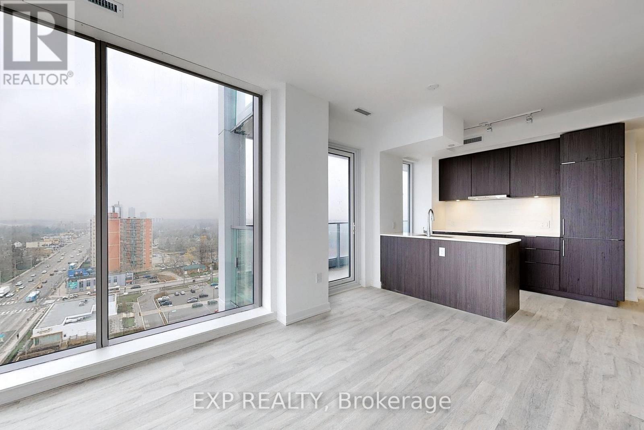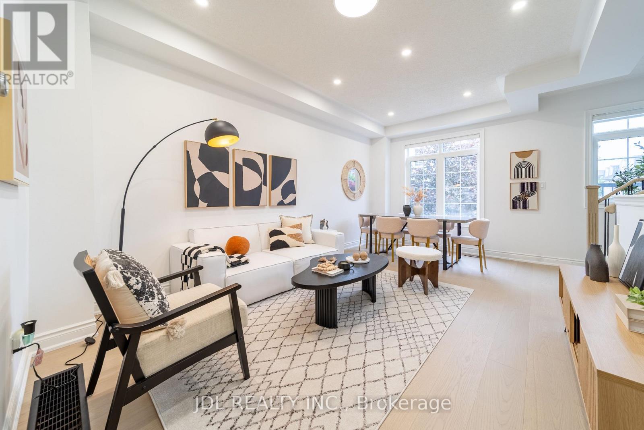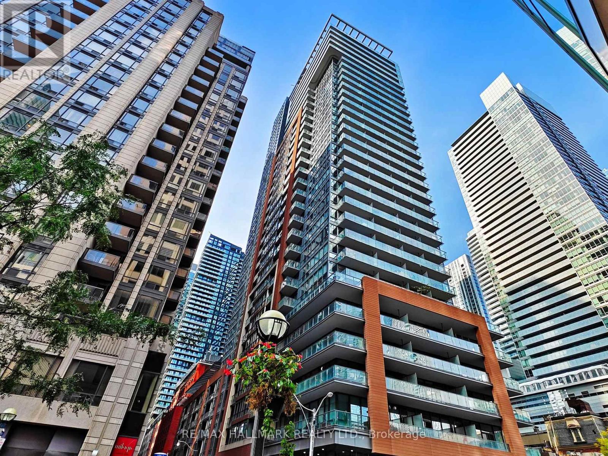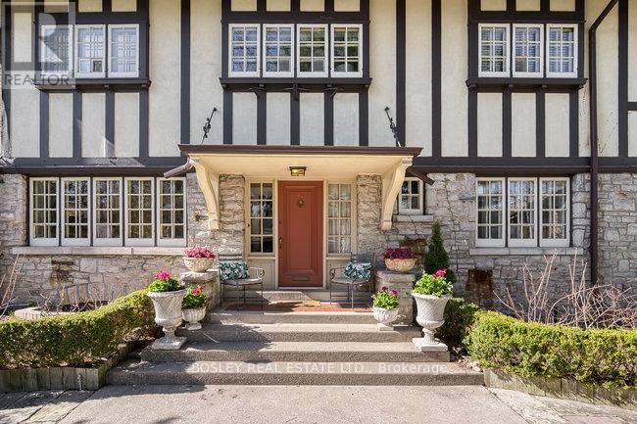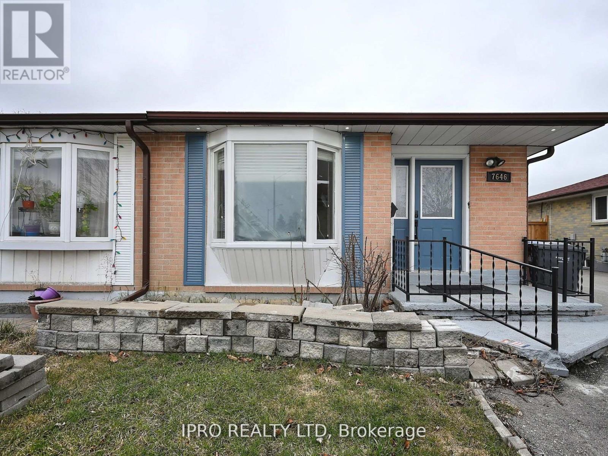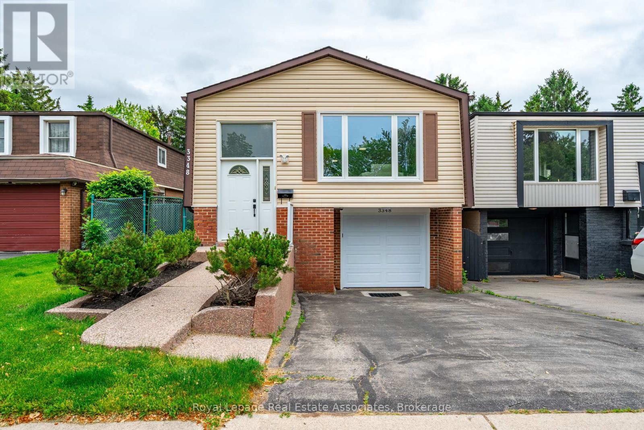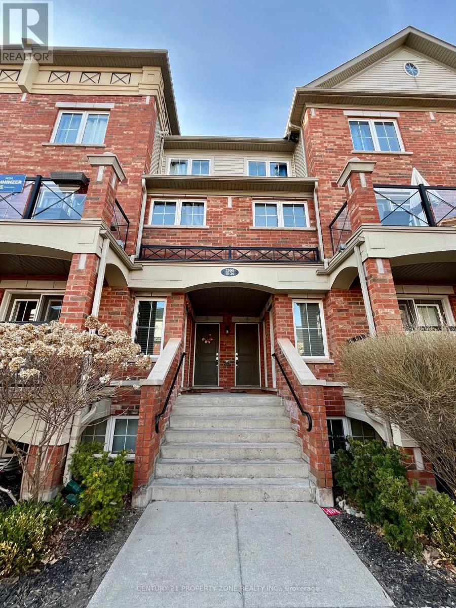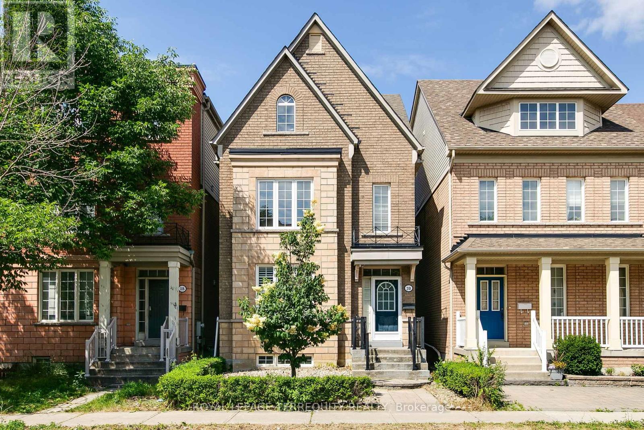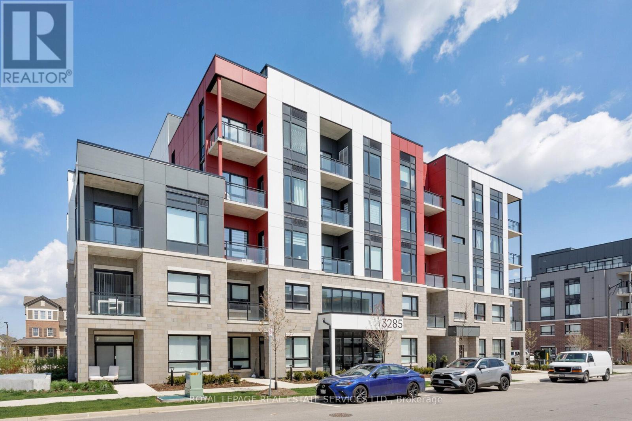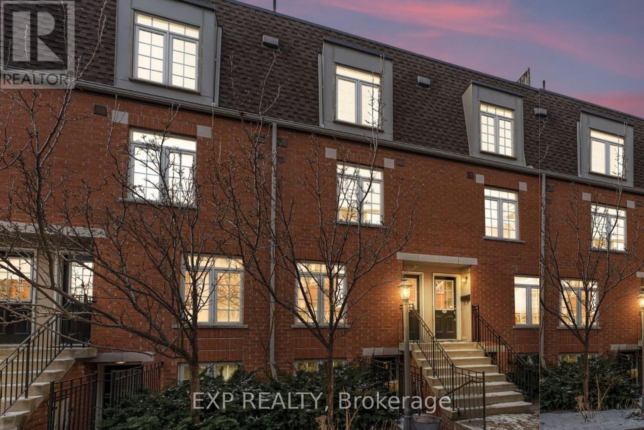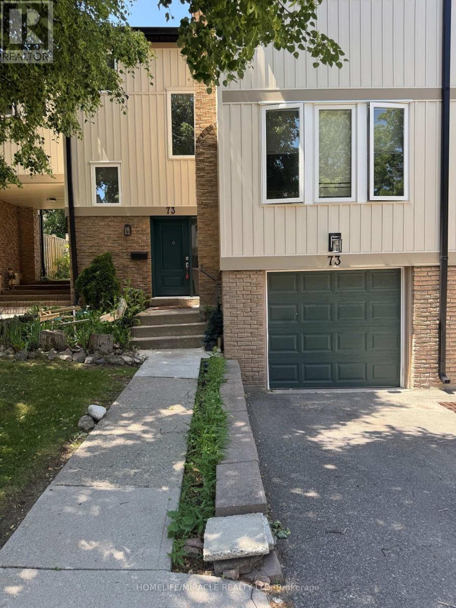1215 - 1369 Bloor Street W
Toronto, Ontario
*** BE BOLD * BE BEAUTIFUL * BE BLOOR *** Ultra Premium 1 Bedroom 1 Bathroom Floor Plan With No Wasted Space * 616 Total Square Feet Including Private Balcony * Spectacular Southeast Facing Views Of The Toronto Skyline, CN Tower & Lake Ontario * Sun-Filled Open Concept Living At It's Finest! * Super Efficient Kitchen Featuring Full Appliance Package, Granite Counters With Oversized Breakfast Bar, Double Sink, Ceramic Tile Backsplash & Flooring, Loads Of Storage & Prep Space...Release Your Inner Chef! * Spacious Dining Room With Beautiful Wood Display Shelving * Large Living Room With Walk-Out To Balcony * Generous Primary Bedroom Retreat Featuring Huge Window, Ceiling Fan, Double Closet & Brand New Broadloom * Light & Bright 4-Piece Washroom * Super Convenient En-Suite Laundry With Newer Washer & Dryer * Neutral Laminate Flooring * Freshly Painted * Clean As A Whistle! * Low Monthly Maintenance Fee * OWNED UNDERGOUND GARAGE PARKING SPACE AND STORAGE LOCKER INCLUDED * Well Maintained Building With Professional, Friendly & Helpful Property Management * Fabulous Amenities Including Outdoor Pool & Tanning Deck, Fully Equipped Gym, Sauna, Party Room, Meeting Room, Theatre Room, Library, Bike Storage, Beautiful Green Spaces & Visitor Parking * Conveniently Located Minutes From Downtown With Easy Access To Two Subway Stations, Up Express To Union Station/Pearson Airport, Go Train, 504/505 Street Cars, Bus & West Toronto Railpath * Short Stroll To Cafes, Galleries, Restaurants, Shopping, Grocery, Bloor West Village, Junction, Roncy, Dufferin Grove, Bloordale, High Park, Sterling Street Development, Museum Of Contemporary Art... ** DARE TO COMPARE!! ** INCREDIBLE VALUE!! ** THIS IS THE ONE YOU'VE BEEN WAITING FOR!! ** (id:26049)
1009 - 1103 Leslie Street
Toronto, Ontario
***Welcome to Carrington Place, where comfort meets convenience*** in this well-appointed 1+1 bedroom condo with an unobstructed east-facing view. Wake up each morning to the serene beauty of Sunnybrook Park, one of Toronto's most stunning green spaces, visible right from your window. This thoughtfully designed suite offers hardwood flooring throughout and a bright open-concept layout that maximizes natural light. The den is perfectly sized for a home office, providing a quiet and functional workspace ideal for remote work or study. Step out onto your private balcony and take in the peaceful, panoramic views a perfect spot to enjoy your morning coffee or unwind at the end of the day. The east exposure ensures beautiful sunrises and a sense of tranquility in every season. Carrington Place is ideally situated close to public transportation, including the TTC and the upcoming Eglinton LRT, making commuting a breeze. Enjoy nearby trails, bike paths, and easy access to Sunnybrook Park, Wilket Creek, and more. Whether you're a young professional, downsizer, or first-time buyer, this unit offers the perfect blend of nature, city living, and everyday convenience (id:26049)
2106 - 33 Lombard Street
Toronto, Ontario
The Ultimate Fully Renovated Corner Suite at Spire! This stunning two-bedroom, two-bathroom residence showcases crisp, contemporary finishes throughout. Enjoy sleek wide-plank engineered hardwood flooring, premium Bosch appliances, custom leather kitchen handles, and polished concrete accents. Step out onto the expansive balcony, complete with a gas line for dining alfresco. Take in breathtaking city views through floor-to-ceiling windows, overlooking the iconic spire of St. James Cathedral, St. James Park, and extending all the way to Lake Ontario. The fabulous primary suite features a walk-in closet and blackout blinds for optimal comfort. The building offers hotel-style amenities, including a top-tier 24-hour concierge, a fully equipped gym, a rooftop garden, and visitor parking. With a rare 100% walk and transit score, you're just steps from the Financial District, the subway, St. Lawrence Market, the King East Design District, and the UP Express to Pearson Airport. City living at its finest, complete with one owned parking space and one owned locker. (id:26049)
Th 120 - 35 Brian Peck Crescent
Toronto, Ontario
Perfect opportunity to own this beautiful 2 Level Condo Townhouse in the "Award -Winning" "SCENIC on EGLINTON". Enjoy Direct Front Door Access from Serene Brian Peck Crescent Live in this "leafy green" upscale Leaside neighborhood. Over 1,600 sq ft of interior space with almost 350 Sq Ft of additional exterior living area. A spectacular Terrace walks-out from the Main Floor and a gorgeous Balcony enhances the Primary Bedroom. Three bedrooms on the Upper level (2 with private Ensuites ) and a Separate versatile Den on the main floor, provide ample space and privacy. Recent improvements and renovations of approx. $100K. Enjoy the expansive feeling of a house, plus all the many conveniences and amenities of an exceptionally well-run Condo The 10' Floor to Ceiling Windows bring in the beauty of Natural South Daylight Surrounded by a multitude of Parks, and green forested areas, The serenade of birds and the scent of lilacs will entrance. Only Steps Away from the New LRT and transit...you are minutes away from Shopping and a wide selection of wonderful Leaside Restaurants and Best Public and Private Schools. This "Resort Style" Condominium has first class amenities that include 24 Hour Concierge Service, lush green "Hanging Garden Wall", Indoor Pool and Sauna, excellent Gym, Yoga Room , Meeting Room, Guest Suites, Party Room as well as a designated " Children's Lounge" In Addition...there is also a gorgeous outdoor BBQ area and tons of "Guest Parking" spaces. The Oversize "Tandem" Parking Spot easily accommodates 2 cars / There is both "In-Suite Storage PLUS an Oversize owned Locker Low monthly Maintenance Fees include both Heat and Water. All the elements are here and available for living an absolutely Perfect Life!! (id:26049)
701 - 375 King Street W
Toronto, Ontario
This bright, open-concept 1-bedroom is freshly updated at the sought-after M5V Condos, perfectly located at King & Spadina in Toronto's vibrant Entertainment District. Ideal for first-time buyers, busy professionals, or investors seeking strong rental demand. Inside, enjoy floor-to-ceiling windows, rich hardwood floors throughout, and a sleek modern kitchen with brand-new stainless steel appliances including a stove, over the range microwave, fridge, and dishwasher. Featuring a large 155 square foot west-facing balcony comes with a Weber gas BBQ perfect for sunset dinners with a view. Residents love the premium amenities: 24-hour concierge, fully equipped fitness centre with Peloton bikes, party room, guest suite, sauna, and a stunning rooftop patio. Visitor parking is available too. Steps to Everything: Rogers Centre, CN Tower, TIFF, the Financial District, waterfront trails, dog parks, top restaurants, nightlife, and transit right at your door. Low maintenance fees include heat, water, and A/C. Just move in and enjoy downtown living at its best. (id:26049)
694 Conacher Drive
Toronto, Ontario
Welcome Home To 694 Conacher Dr - An Exceptional 2 Storey Solid Family Home Nestled in the prestigious Newtonbrook Community. Bright & Spacious. Very Well Maintained. Lots Of Upgrades; featuring Oak Hardwood Floors All Throughout, Huge Windows, Two Wood Burning Fireplaces, Large Open Concept Living & Dining Rooms With 2 Walk-Outs To The Oasis Of A Backyard Making Indoor/Outdoor Living A Joy. Custom Made Kitchen With Expensive Solid Maple Cabinets, Granite Counters, B/I Stainless Steel Appliances, Tumbled Marble Backsplash With W/out To Pool. KitchenAid Fridge & Dishwasher, Bosch 36 Gas Stove With Hood Vent, Panasonic B/I Microwave & Convection Oven , Maytag B/I Oven, Double Sink By Blanco & German Faucet By Grohe. Fenced Backyard With Large Patio Area & Gazebo And An Inground Concrete Pool To Keep Cool All Summer Long! Which Backs Onto A Green Space With Mature Trees, A Full Size Standard Track & Field And Sled Along The Slope In Winter With Direct Access To Brebeuf High School & St Agnes Elementary School. Main Floor Featuring A Side Room Office Which Can Be Turned Into a 5th Bedroom With Walk-out, Powder Room With Solid Wood Cabinets, Granite Counters & Grohe Faucet. Upper Level Bathroom With Solid Wood Cabinets & Granite Counters. Primary Bdr With Walk-in Closet, 4 Piece Ensuite With Quartz Counters & Grohe Sink & Shower Faucets. Toto Toilets & Bidet On Main & Upper. A Finished 1 Bedroom Walk-up Basement With A large Rec Room, Kitchen (Existing Fridge & stove) & 3 Piece Ensuite. EXTRAS: Roof (June 2017), Fully Fenced Backyard With Gate (2017), Epoxy Paint For Pool (June 2022), Windows & Sliding Doors (2016), Furnace (Nov 2018), LG Washer & Dryer (2024), Renovated Family, Living, Dining & Study Rooms (2017), Alarm System & Monitoring, 4 Security Cameras At Front, Sides & Back Of The House. Inground Concrete Pool Including Shallow & Deep Ends With A Diving Board, Safety Cover To Close, In **As Is Condition** Solid Pine Kitchen Door. Solid Oak Office Door. (id:26049)
45 Broadleaf Road
Toronto, Ontario
Country Living with Contemporary Elegance. Experience the best of both worlds in this beautifully designed executive residence, ideally situated at the end of a prestigious cul-de-sac and overlooking a breathtaking ravine. Enjoy panoramic views through all four seasons from the comfort of this serene and private setting. This exceptional home with exquisite and extensive recent renovations, features 3,300 sq ft of luxurious living space, plus a bright, walk-out lower level designed for entertaining and relaxation. Step outside to a two-tier deck, expansive patio, and a spacious gazebo - all offering unobstructed views of the peaceful natural surroundings. The lovely gazebo with electricity and a skylight provides an idyllic spot to relax or entertain. The walk-out level boasts a second stunning kitchen and a recreation room with walk-out access that leads to a charming patio nestled in the garden, offering a picturesque and tranquil outdoor experience. This level also includes a bar area, play/media room, guest bedroom, sauna, and more - perfect for extended family or hosting in style. The homes exterior is primarily finished in brick and stone, with minimal wood accents at the front, for a clean, modern look. Additional highlights include a double garage, a large circular driveway with parking for at least 7 vehicles, 3 fireplaces, sauna, 3 ensuites, 3 skylights, potential nanny/in-law suite, home office and more! This home effortlessly blends contemporary sophistication with the tranquility of nature. O-H Sat/Sun, Jun 28th/29th, 2-4 p.m. (id:26049)
1605 - 33 Harbour Square
Toronto, Ontario
Welcome to this elegant south east facing suite with unobstructed views over the Toronto Islands, east harbour & beyond. Featuring a total renovation in 2019 using top grade materials, this home has 3 full-sized bedrooms oriented towards Centre Island & western harbour. An open concept living & dining area enjoys forever vistas through floor to ceiling windows, bathing them with natural light. For those who love to cook, kitchen offers high end stainless steel Bosch appliances, incl induction cooktop, convection microwave/oven wall-mounted combo, beautiful quartz countertops & backsplash, & lots of cupboards. Primary bedroom features a walk-through closet & ensuite washroom, exquisitely constructed with the finest finishes & remote controlled bidet. A 2-pc washroom on the main level has a stacked Bosch washer&dryer. Lighting & electrics, including remote controlled window shades, are modern & energy efficient. Materials chosen carry forward the original architecture, & luxurious personal touches await the most discerning buyer. Wide plank hardwood flooring & classic millwork throughout each level creates a luxurious & comfortable aesthetic. Each room has its own heating & cooling. Unit comes with parking space & locker. Building offers 24-hour concierge service & parcel room. Harbour Square will soon celebrate its 50 year anniversary as one of Queen's Quay's most iconic addresses. Ongoing upgrades to the building's common elements ensure that it will be in vogue for the next 50. Quality living fits perfectly with the sense of awe you experience from the view over the lake. In the building, there's a full Gym, Squash courts, Snooker & Table Tennis, hobby room, & Library. Head to the beautiful salt water pool & relax in the sauna while you're at it! This wonderful facility has an awesome view from the 35th floor & is a great spot to unwind. The Roof Garden provides BBQs & seating for you & your guests. (id:26049)
200 Seaton Street
Toronto, Ontario
A rare 3-storey semi in the heart of South Cabbagetown, set on an exceptionally deep 160-ft lotwith a lush, landscaped backyard oasis and 2-car laneway parking. This enchanting home blends nearly 3,000 sq ft of classic charm with thoughtful modern upgrades. Highlights include three fireplaces, multiple skylights, and three distinct outdoor spaces including expansive 2nd and 3rd-floor terraces. The entire 3rd floor is dedicated to a luxurious primary suite featuring double walk-in closets, a spa-like 5-piece ensuite with a skylit shower, deep soaker tub, andwalk-out to a private upper terrace. The 2nd level offers a massive family room (with wet barand fireplace) that could easily convert to a 4th bedroom, plus two additional bedrooms and a renovated 5-piece bathroom. On the main floor, youll find elegant living and dining areas, aflexible office or guest bedroom, a full 3-piece bath with laundry, and a stunning eat-in kitchen with a sun-filled breakfast nook, fireplace, and backlit gold leaf dome skylight opening directly to the garden. Unfinished basement provides abundant storage and excellent potential.Steps to the best of Cabbagetown, including Parliament Street shops, top schools, transit, U ofT, and TMU. A perfect blend of character, space, and location urban living at its finest. (id:26049)
1612 - 70 Roehampton Avenue
Toronto, Ontario
A bright and stylish 1 + Den suite 647 sq at "The Republic" by Tridel located in the heart of Midtown Toronto at Yonge and Eglinton. 9-foot ceilings bright unobstructed East view. Functional layout with open concept, living and dining rooms combined, Kitchen with centre island and quartz countertop, stainless steel appliances. Large Bedroom with closet, 4pc bathroom. Den could be used as home office. Very well managed building with low maintenance fees, world-class amenities including Indoor pool, spin room, weights, yoga, steam room, BBQ area and sun-deck. 24- Hour concierge, bike storage and visitor parking. Just steps to the subway shopping centres, restaurants and top public and private schools. (id:26049)
1409 - 7 Golden Lion Hts Avenue
Toronto, Ontario
Welcome to this stunning modern corner suite at M2M Condos, perfectly situated at the intersection of Yonge and Finch in the dynamic heart of North York. From the moment you enter the sleek, contemporary foyer, you're greeted by a thoughtfully crafted open-concept layout that seamlessly merges sophistication and practicality. The living space is bathed in natural light, courtesy of floor to ceiling windows with custom window coverings that offer breathtaking northwest-facing panoramic views of the city skyline. Enjoy not one, but two private balconies one flowing from the living room, ideal for evening cocktails under the stars, and another exclusive to the primary bedroom, the perfect retreat for peaceful sunrises with your morning coffee. The primary suite is a private haven, featuring a spa-inspired 4-piece ensuite designed for ultimate relaxation. At the heart of the home, the chefs kitchen is a masterpiece of form and function, boasting sleek modern appliances, stone countertops, and clean lines that invite both culinary creativity and casual conversation. A generously sized laundry area with extra storage ensures day-to-day ease and organization. Step outside and discover everything at your doorstep just minutes from Finch Station, top-ranked schools, lush parks, and an array of shopping and dining options. Plus, the M2M community offers integrated green spaces, retail, and lifestyle amenities, all designed for the way you live today. With one parking space and locker included, this residence is more than move-in ready, a lifestyle upgrade waiting to happen. (id:26049)
51 Routliffe Lane
Toronto, Ontario
Fully renovated and move-in ready, this residence is situated in the vibrant and sought-after community of North York. Featuring a modern minimalist design, this bright and spacious south-north facing unit offers nearly 2,000 sq. ft. of thoughtfully planned living space, filled with abundant natural sunlight on every level. The open-concept living and dining area showcases 9-ft ceilings. The sunlit eat-in kitchen overlooks a private, tranquil backyard and has been fully upgraded with clean white cabinetry and brand-new quartz countertops, offering a fresh and timeless aesthetic. The home is finished with light-toned engineered hardwood flooring, and the stairs and railings have all been newly replaced, contributing to a cohesive and modern feel. The main floor powder room features a sleek floating vanity, while the second-floor bathroom has been fully renovated with large-format glossy tiles, a floating vanity with an LED mirror, and a glass-enclosed shower creating a bright and refined space. The primary ensuite is a luxurious retreat, complete with a freestanding bathtub, double floating vanities, dual LED mirrors, and recessed spotlights for enhanced brightness and comfort. The four-bedroom layout includes well-proportioned bedrooms, a convenient second-floor laundry room, and a versatile third-floor family room or home office also suitable as a fourth bedroom with private balcony access. Stylish comfort and exceptional attention to detail are evident throughout. Located just steps from the Edithvale Community Centre, parks, shops, restaurants, and transit, this home offers a rare blend of modern design, everyday practicality, and urban convenience. (id:26049)
86 Prue Avenue
Toronto, Ontario
Discover an exceptional opportunity on Prue Ave's most coveted block. This south-facing 52' x 123' lot on a prestigious cul-de-sac offers the perfect canvas for your dream home. Alternatively, renovate the existing, well-maintained residence featuring high ceilings and an open-concept design. The above-grade lower level, with a separate side entrance and backyard walk-out, adds significant potential. Enjoy unparralleled proximity to top-rated schools, beautiful parks, and convenient public transportation (id:26049)
411 - 8 Mercer Street
Toronto, Ontario
Luxurious Condo In The Heart Of Entertainment District Off King St! 723 Sq. ft With Large Den (Den Could Be As 2nd Bedroom). Toronto's Entertainment District. Surrounded by the City's Best Restaurants, Attractions and Entertainment . Easy access to essential transit options as well as landmarks like the P.A.T.H. Steps To Ttc Bus/Subway/Rogers Centre. Perfect Location at Downtown Core Toronto for Self-Living and Investment. One Parking is Included. (id:26049)
40 Castle Frank Crescent
Toronto, Ontario
Why Wait? Live on the Quieter Side of Castle Frank!An incredible opportunity awaits in South Rosedaleone of the largest lots available in this historic neighbourhood. Embrace the chance to own a grand piece of history: this circa-1908 home is brimming with charm and character.Featuring numerous architectural details and a generous 110-foot frontage, this stately home offers exceptional space and elegance. With 4,848 sq. ft. of above-grade living space plus an additional 1,800 sq. ft. in the lower level, theres room for multigenerational living or grand entertaining.Step inside to an elegant centre hall with soaring curved ceilings and massive bay windows that flood the home with natural light. This home also features three fully renovated bathrooms, including two with heated floors, ensuring comfort and style.While there have been extensive renovations, the discerning buyer may wish to bring their own vision and further customize this beautiful home to their preferences. The seller also has a Scavolini kitchen plan available for the buyer, offering an exciting opportunity to create a dream kitchen.Enjoy the sensational yard and landscaped grounds, home to one of the citys oldest Japanese maples. The coach house/garage provides perfect storage or the potential to convert to a studio space. Step out into your private backyard oasis, with winding pathways and vibrant perennials.This home offers great value per square foot and sits on a solid 2-foot-thick foundationtruly built like a fortress. With over 14,000 sq. ft. of lot area, this is an exceptional find. Dont miss your chance to own a unique and rare piece of South Rosedale history.A must-seecheck it out and seize this opportunity! Homes like this do not come up often-endless options here! (id:26049)
Ph06 - 9255 Jane Street
Vaughan, Ontario
Luxury Living at It's Finest! Welcome to This Elegant Fully Renovated Penthouse Condo at the Prestigious Bellaria Residence, Tower 4. Open Concept Design Begins w. Grand Entrance, Pot-lights, Crown Moulding, Designer Chandeliers, Guest Bathroom & More! Featuring 2 Expansive Bedrooms, Each w. Private Ensuite, Walk-In Closets, Custom Closet Organizers (by Lancaster Custom Cabinetry) & Drapery (Hunter Douglas in 2nd Bedroom). Both Bedrooms Overlook Private Terrace. The Gourmet Kitchen is a Masterpiece, ft a Striking Waterfall Island & Spacious Pantry. Family Room & Dining Room Lead to Private Terrace Through Sliding Doors. Bellaria Residence Isn't just Condo Living, it's a Lifestyle, Offering Meticulously Maintained Grounds, Lucious Landscaping, 24/7 Gatehouse Security, 24/7 Concierge, Reading Room, Lounge Room, Cardio Room, Yoga Room, Weights Room, Sauna, Pool, Party Room, Theatre Room, BBQ Terrace, Walking Trails & More! (id:26049)
7646 Priory Crescent
Mississauga, Ontario
This centrally located bungalow offers a rare combination of comfort, space, and income potential, making it appealing to a wide range of buyers from first-time homeowners and growing families to investors and downsizers. 1. Prime Location: With excellent access to public transit, highways, schools, shopping centers, and parks, you're never far from what matters most. Whether commuting to work, dropping kids off at school, or running errands, everything is just minutes away. 2. Spacious & Sunlit Interior: The home features three large bedrooms and an open-concept living/dining area, giving your family plenty of room to live, work, and entertain. Large windows bring in tons of natural light, creating a warm and inviting atmosphere. 3. Finished Basement Apartment: The fully finished lower level offers a versatile living space ideal for multi-generational families, a guest suite, or as a separate rental unit for extra income (id:26049)
3348 Hannibal Road
Burlington, Ontario
Welcome to 3348 Hannibal Road a beautifully renovated home in Burlington's sought-after Palmer neighbourhood. This three bedroom, two bathroom property blends comfort, functionality, and versatility, making it an ideal fit for families, downsizers, or investors. Step into a bright, open-concept main floor featuring updated vinyl flooring, expansive windows, and a well-designed kitchen that flows effortlessly into the living and dining areas. The primary bedroom offers direct access to a private, tree-lined backyard perfect for quiet mornings or summer BBQs. Downstairs, the finished basement is a standout feature with above-grade windows, a spacious recreation room, full 3-piece bathroom, generous storage, and a separate front entrance offering exciting potential for an in-law suite, rental income, or private guest space. Recent upgrades include a new roof, electrical panel and HVAC system (2025). Additional features include an attached garage, private driveway, and a convenient location close to parks, schools, public transit, and community amenities. (id:26049)
34 Holley Avenue
Toronto, Ontario
The One You Have Been Waiting For! Welcome to 34 Holley Avenue. This Exquisitely Finished Bungalow Has Been Thoroughly Renovated With The Utmost Attention to Detail and Finishes. Among Toronto's Most Well-Styled Designer Homes, Enjoy Architectural Magazine Level Finishes At Every Point In This Absolutely Stunning Detached Home On A Quiet, Tree Lined Street. From Its Flowing Open Pore Plank Hardwood Flooring, Waterfall Quartz Counters, KitchenAid Appliance Suite, Striking Light Fixtures Knurled Hardware, Sconce Lighting, Adorable Entrance Foyer or Thoughtful Storage In The Adorable Laundry Suite, You Will Find Unmatched Attention to Detail In This Truly Turn-Key, Move-In Ready Home. Endless Upgrades Bring Functionality and Comfort With Its Welcoming and Practical Layout Providing Spacious Bedrooms and Gorgeous Bathrooms on Both Floors. Step Out To Your Private Backyard Oasis, An Entertainer's Dream With Multiple Luxurious Seating Areas, Large Open Grassed Area On This Oversized 33' Lot & The Very Unique Insulated Outdoor 10x12' Home Gym! Ample Parking for 4 Vehicles, Yet Leave Them Behind Because This Home, Located Just Across from Weston Golf and Country Club and The Humber River Trail Boasts A Less Than 10 Minute Walk to Endless Shops, Restaurants, Bakery, Big Box, LCBO, Gas, 24hr Convenience and so Much More. Need to Commute? Look No Further as the 401 and GO Train Are A Mere 5 Minute Drive, While Yorkdale Mall, Allen Rd, 400 and UP Express Are Just 10 Minutes Away! (id:26049)
20 - 2500 Post Road
Oakville, Ontario
Welcome to this beautifully designed 2-bedroom condo in the heart of Oakville's Uptown Core, built by renowned developer Fern brook Homes. This spacious open-concept layout has been freshly painted in June 2024 and features laminate flooring throughout and a bright living/dining area with walkout to a private balcony perfect for relaxing or entertaining. The sleek kitchen is equipped with stainless steel appliances and granite countertops, offering both function and style. You'll also enjoy the convenience of 1 underground parking space and a private locker for extra storage. Located in a well-maintained, low-fee condo complex, this home is just minutes from Oakville GO Station, Oakville Trafalgar Hospital, and walking distance to major retailers like Superstore, LCBO, Walmart, and more. Quick access to Highways 403, 407, QEW, and public transit makes commuting a breeze. (id:26049)
20 Herzberg Gardens
Toronto, Ontario
Gorgeous DETACHED TORONTO HOME at YORK UNIVERSITY HEIGHTS! Shows Well - Owner Occupied with Pride of Ownership! Features an Open Concept Main Floor with Spacious Living/Dining Room, Powder Room Bathroom and Large Family Sized Eat In Kitchen that Overlooks a Large Family Room that Walks Out to the Backyard! The Upper Level Primary Bedroom has a 5 Piece Ensuite Bathroom and Walk-In Closet. There is Another 4 Piece Main Bathroom on the Upper Level and a Laundry Room as Well as Two Additional Large Bedrooms! The Finished Lower Level has a Separate Entrance, Kitchen, 2 Bedrooms and it's Own Laundry Room - This Lower Level is Great for Extended Family or Potential Income! Large Double Garage at Rear! Excellent Location Steps to York University, Subway Station, TTC Bus, Shopping and So Much More! (id:26049)
503 - 3285 Carding Mill Trail
Oakville, Ontario
Welcome to Views on the Preserve in North Oakville a master-planned community surrounded by scenic ponds, lush green spaces, and preserved forestlands. Boutique building! This newly Mattamy built penthouse corner suite offers approx. 915 sq. ft. of modern elegance, featuring 2 spacious bedrooms, 2 luxurious baths, and a 52 sq. ft. balcony overlooking Charles Fay Pond. Enjoy soaring 10-foot ceilings, wide-plank engineered hardwood floors, quartz countertops throughout, pot lights, and expansive windows with custom blinds. The open-concept layout connects the living/dining area to a gourmet kitchen featuring stacked floor-to-ceiling cabinetry, quartz counters, under-cabinet lighting, a centre island with a breakfast bar, and upgraded stainless steel appliances, ideal for entertaining. The primary suite includes a walk-in closet with an upgraded organizer and a spa-like ensuite with an upgraded glass Super shower. A second bedroom and adjacent 4-piece bath with a deep soaker tub offer flexibility for guests or a home office. Additional conveniences include in-suite laundry with a full-sized smart washer/dryer, underground parking, a storage locker, and premium building amenities,24 hour security, party room, fitness centre, yoga lawn, geothermal HVAC, Smart Home tech, and available high-speed internet. Minutes from schools, parks, shops, dining, Oakville Hospital, GO Station, and major highways, this luxury condo combines comfort, convenience, and lifestyle in a highly sought-after location. (id:26049)
215 - 870 Jane Street
Toronto, Ontario
**Watch Virtual Tour** This bright & spacious 2-bedroom townhouse in a prime West End location is sun-filled and quietly tucked away, offering carefree living with laminate floors, an upgraded 2-piece bath, and a stylish kitchen with black and S/S appliances and butcher block countertops. Enjoy the amazing rooftop terrace with a BBQ gas hookup, boasting a stunning CN Tower view and overlooking Smythe Parka 15.3-hectare green space along the Black Creek ravine, complete with scenic trails, a pool, splash pad, and baseball diamond. Ideally located near St. Clair Wests Stockyards District and Dundas St. Wests Junction area, offering great shopping, dining, and transit options. Includes: Underground parking & locker. A fantastic opportunity in a central location! (id:26049)
73 - 7080 Copenhagen Road
Mississauga, Ontario
Welcome to Executive Style , Bright and Spacious A rare find 4 bedrooms and 4washrooms with finished basement. This amazing condo Townhouse is in meticulously maintained complex in very high demand area of Meadowvale Mississauga. Close to go station Hwy401,Hwy407,Hwy403,Community center, Parks, Shopping, Trails, Family oriented complex. W/O to private fenced yard from kitchen. Finished Bsmnt Access to Garage a must see! (id:26049)






