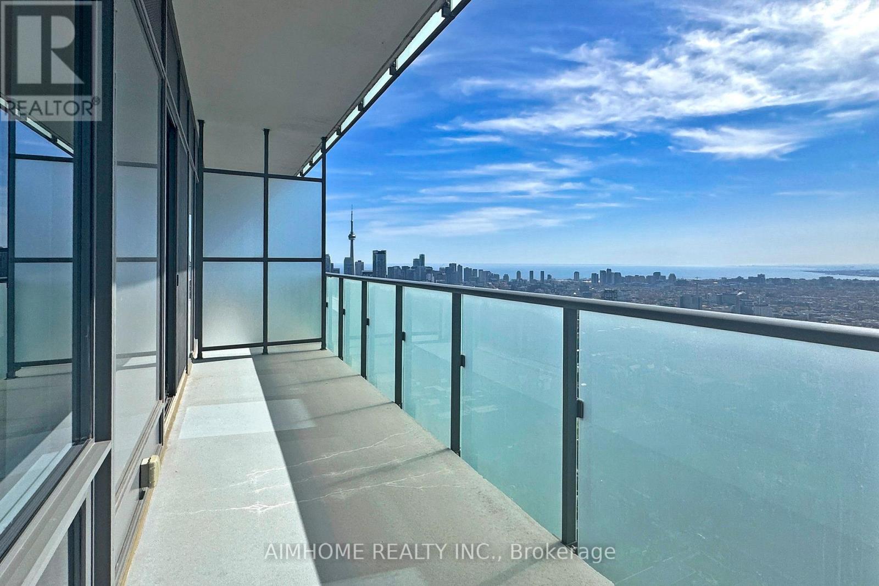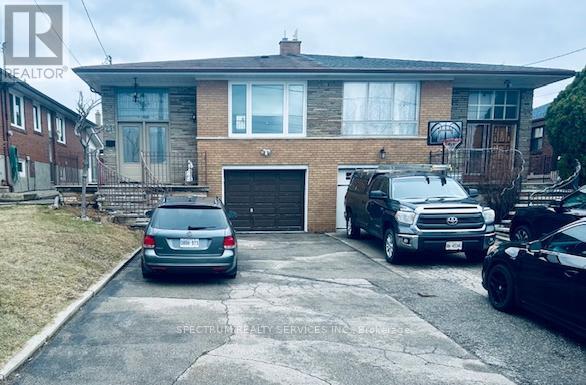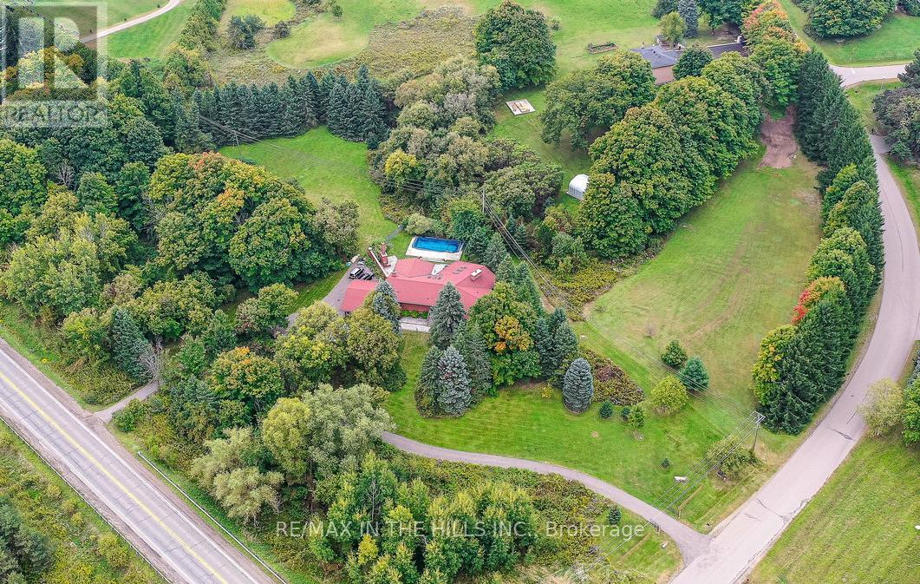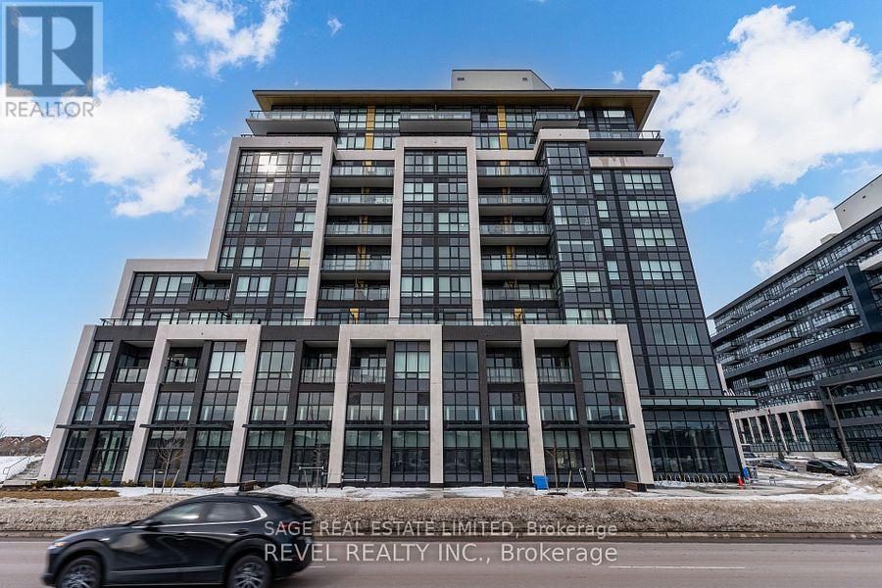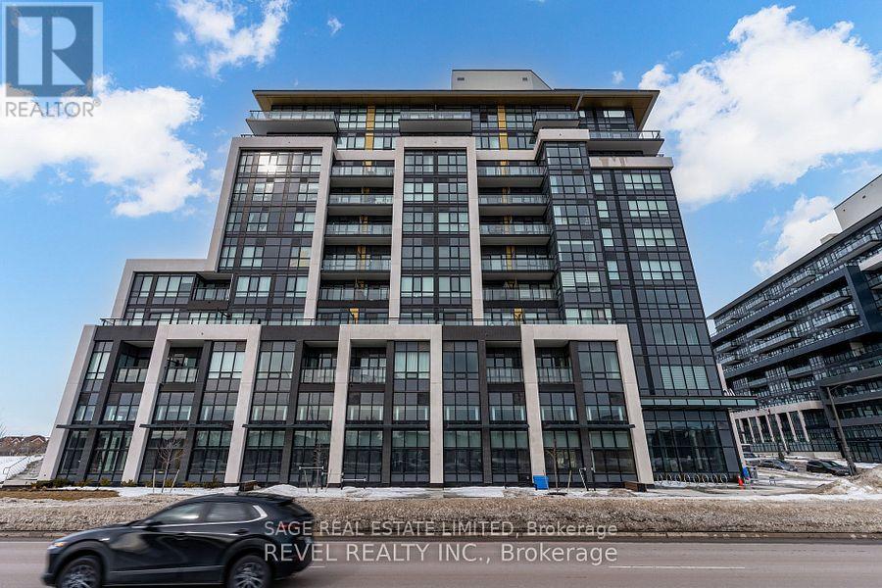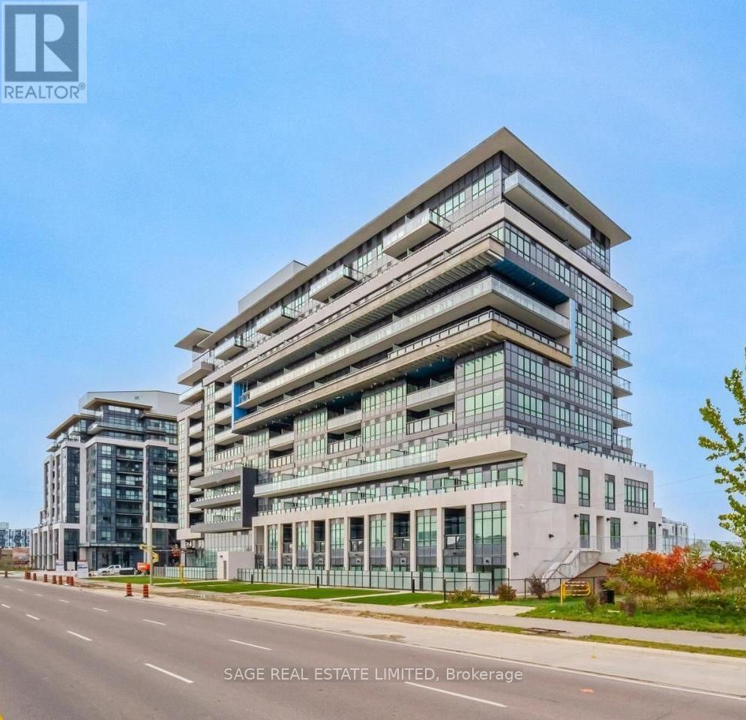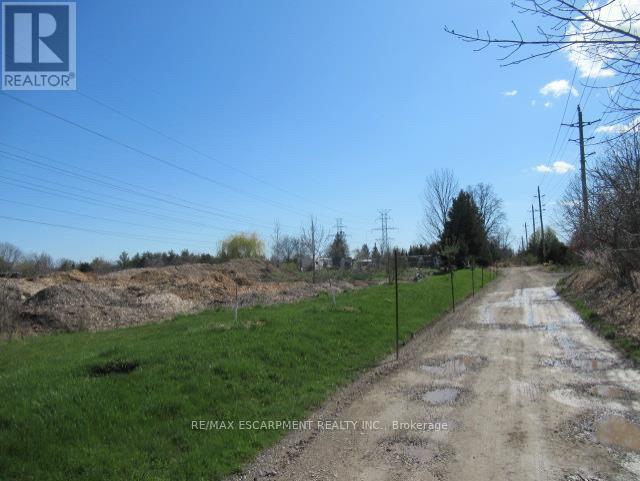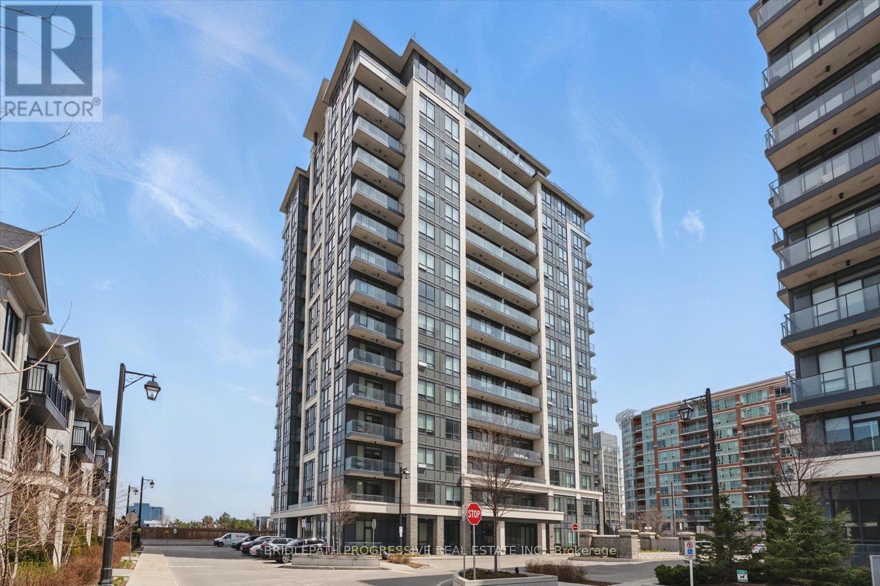5103 - 1080 Bay Street
Toronto, Ontario
**Unobstructed lake View You May Have Never Seen! **590 Sf+132 Sf Balcony(Floor Plan Attached) **UofT, Queen's Park, City Skyline & Ontario Lake, All From The Comfort of Your Private Balcony. **10 Feet Ceilings****The Highly Sought After 1080 Bay Luxury U Condos Offers The Most Convenience Of Being Steps To All Of Yorkville's Best Restaurants, Cafes/Shops, Eataly, Holt Renfrew, WholeFoods & Bloor Station. **Living & Bedroom With Lakeview Windows. **Upgraded Kitchen With Miele Appliances Package for your premium kitchen experience. **10 Foot Ceilings Adding To The Home's Morden and Open Concept Layout.** (id:26049)
1213 - 150 East Liberty Street
Toronto, Ontario
Welcome to this rare gem in the heart of Liberty Village! This stunning 830 sq. ft. renovated two-story loft boasts an open-concept design with breathtaking floor-to-ceiling windows, flooding the space with natural light and offering unparalleled views of the vibrant neighbourhood and sight-lines of Lake Ontario. Featuring brand new hardwood floors, a sleek kitchen with granite counters and breakfast bar, and two beautiful bathrooms, this 1 bedroom plus den offers modern luxury and comfort. The updated Laundry room features new tiles, new washer and custom sliding doors. The Primary bedroom has new pot lighting surrounding the loft, and a spacious walk-in closet with custom shelving, and custom barn doors. The spacious balcony is perfect for outdoor relaxation, and taking in the city sights. Enjoy your owned parking spot and two lockers for extra storage. Don't miss the opportunity to own this unique and stylish urban retreat! (id:26049)
29 Sealcove Drive
Toronto, Ontario
Welcome to 29 Sealcove! This stunningly renovated 3+1 bedroom bungalow has been transformed with over $100K in upgrades, offering modern luxury and timeless charm. Step into the open-concept living area the perfect space for relaxation and entertaining. The sleek, modern kitchen boasts a stone centre island stylish back-splash, and all-new stainless steel appliances. Three Spacious bedrooms and spa-inspired bathroom with anti-fog LED mirrors elevate the home's comfort and elegance. The finished basement, with a separate side entrance, features a large recreation area with a gas fireplace, an additional bedroom and renovated 3pc bathroom. Enjoy the convenience of being within walking distance to Eatonville Junior, Middle, and high schools, as well as a public swimming pool, ice rink, hockey rink, basketball court, tennis court, and the picturesque Bloordale Park, Sherway gardens ,Walmart, Home Depot, and Cloverdale mall , metro, no frills, Loblaws. Easy access major high ways , walk to TTC & MIWAY bus. A rare Opportunity to own a fully upgraded home in a prime location --- Don't miss out! (id:26049)
18 - 121 Prescott Avenue
Toronto, Ontario
If youve been holding out for the real deal - a true hard loft with character, space, and just the right amount of patina - this nearly 1,100 sq ft unit at 121 Prescott Ave #18 might be it. Housed in The Stockyard Lofts, a former 1890s leather factory turned post-and-beam conversion, this space doesn't imitate authenticity - it IS authentic. Original Douglas fir beams, exposed brick, and remnants of century-old hardwood floors set the tone when you walk in. Originally a 1+1, now a generous one-bedroom floor plan, the light pours through west-facing windows, catching the texture of heritage wood and warming the open-concept layout. The living area flows into a refreshingly un-condo kitchen: full-sized, functional, and built for people who cook. The bedroom offers a sense of separation and space, rare in loft living, while the updated 4-piece bath keeps things practical. The reasonable, all-inclusive maintenance fees are hard to beat, as well as a parking space, oversized locker, and neighbours who still nod hello. Tucked on a quiet, tree-lined street just blocks from the buzz of Corso Italia, Stockyards, and the Junction, this is Toronto with texture - not the kind flattened by glass towers and big box stores. If you've been not-so-patiently waiting for something with soul and space to make your own, its probably time to see it in person. (id:26049)
1107 - 345 Driftwood Avenue
Toronto, Ontario
GLASS WINDOWS AND DOORS TO BE REPLACED (id:26049)
29 Whitbread Crescent
Toronto, Ontario
Beautifully Maintained and Well-Kept Solid Brick 4-Level backsplit. Spacious Semi on a Quiet Street. Generous Family Sized Eat-In Kitchen, Door from Garage to House Interior. Large Windows with tons of Natural Light. New Windows & Doors, New water Heater. Parking for 7 cars. Close to TTC, Schools, Shopping, Library, Parks, Churches. Same Owner for over 50 years. (id:26049)
1 Berney Drive
Caledon, Ontario
Nestled in an executive subdivision of Caledon East, this custom bungalow is on a 3.48 acre corner lot with a 2nd entry to Airport Rd. Enjoy a private retreat with ample parking space, including a freshly paved driveway. Property boasts a fiberglass saltwater pool with fountain, complemented by grassy areas perfect for soccer games. Multiple walkouts lead to decks surrounding the pool, creating the ideal space for hosting BBQs & enjoying outdoor living. Step inside to discover a breathtaking open-concept design with soaring cathedral ceilings & skylights that bathe the space in natural light. Enormous country kitchen features extensive cabinetry & counter space to accommodate all culinary needs, with a dual island breakfast bar that's perfect for casual meals. Spacious eating area, warmed by a wood-burning fireplace, is ideal for hosting gatherings. Sunken solarium is a highlight, offering a built-in cabinet with a bar fridge for effortless hosting. Sunken great room, anchored by a fireplace, opens to a covered deck, providing even more space to relax. Luxurious primary bedroom has abundant closet space & a 5 pc ensuite. Finished lower level rec room, with a separate entry from the garage & laundry room, is perfect for additional entertaining. It features a bar with a poker area, cozy sitting room & bedroom with rough-in for a future bath. Additional features: 200-amp electrical service, generator hookup & storage space throughout. Oversized 2-car garage with high ceiling & steel carport for 2 extra vehicles offer plenty of room for all your needs. Outside, you'll find a garden shed, pool shed & outdoor fireplace, completing the package of this beautiful property. Located just outside Caledon East, this home offers a country lifestyle with access to nearby amenities such as shopping, community centre, library & schools, perfect place to raise a family while enjoying the tranquility of rural living, with all the conveniences of town just a stones throw away. (id:26049)
426 - 405 Dundas Street W
Oakville, Ontario
Motivated seller - bring your best offer. Additional inventory available upon request. Welcome to Distrikt Trailside, where smart design meets modern living. This suite offers excellent storage with a walk-in front hall closet, large laundry room with sink, walk-in closet in the primary bedroom, and 78 sq. ft. of outdoor space. The Italian Trevisano kitchen features sleek European finishes, soft-close drawers, and an undermount stainless steel sink with pull-down spray. Enjoy the AI Smart Community System with digital door locks and an in-suite touchscreen wall pad. Amenities include a 24-hour concierge, parcel storage, pet wash station, double-height fitness studio, and a 6th-floor chefs kitchen, private dining, lounge with fireplace, and games room. (id:26049)
215 - 405 Dundas Street W
Oakville, Ontario
Welcome to Distrikt Trailside! This bright 1+Den boasts smooth ceilings, a spacious W/I mastercloset with a window, a beautiful terrace, and a Den with a sliding door and window, perfectas a 2nd bedroom. The AI Smart Community System includes digital door locks and an in-suitetouchscreen wall pad. Enjoy premium amenities: a 24-hour concierge, on-site management, parcelstorage, a pet wash station, and a double-height fitness studio with top-tier equipment.Indoor and outdoor spaces for yoga and Pilates add to the experience. The 6th floor offers achefs kitchen, private dining, a lounge with a fireplace, and a games room. A must-see!The Italian-made Trevisano kitchen features glass and European laminate cabinetry, soft-closedrawers, a porcelain tile backsplash, and a sleek undermount stainless steel sink with asingle-lever faucet and pull-down spray. (id:26049)
630 - 395 Dundas Street W
Oakville, Ontario
Motivated seller - bring your best offer. Additional inventory available upon request.Welcome to Distrikt Trailside! This bright 1-bedroom suite is filled with natural light, thanks to large windows that enhance the open living space. The Italian-designed Trevisano kitchen features glass and European laminate cabinetry, soft-close drawers, a porcelain tile backsplash, and a sleek undermount stainless steel sink with pull-down spray. Smart living comes standard with the AI Smart Community System, including digital door locks and an in-suite touchscreen wall pad. Enjoy exceptional amenities: 24-hour concierge, on-site management, parcel storage, pet wash station, and a double-height fitness studio with indoor/outdoor spaces for yoga and Pilates. The 6th floor offers a chefs kitchen, private dining, lounge with fireplace, and games room. (id:26049)
1525 Snake Road
Burlington, Ontario
Discover the perfect canvas for your next project with this expansive 7-acre lot located at 1525 Snake Road in Burlington, Ontario. Nestled in a serene and rural setting, this property offers exceptional potential for residential, recreational, or agricultural use. Surrounded by natural beauty and just minutes from major roadways, including Hwy 403 and the QEW, youll enjoy a peaceful country atmosphere while staying close to city conveniences. With ample space and incredible privacy, this land provides endless possibilities for development or leisure. **EXTRAS** Property being sold under power of sale (id:26049)
1502 - 398 Highway 7 E
Richmond Hill, Ontario
Location! Location! Location! Luxury Valleymede Towers, Two Bedroom, Open Concept, Hardwood Flooring Throughout, Modern Kitchen, Built-In Appliances, Stone Counter And Backsplash. Amenities Include Gym, Party Room, 24 Hr Concierge. Steps To Viva, Easy Access To Hwy 404 & Hwy 407. 1 Parking, 1 Locker Included. . 860 Sq Ft + 80 Sq ft balcony. (id:26049)

