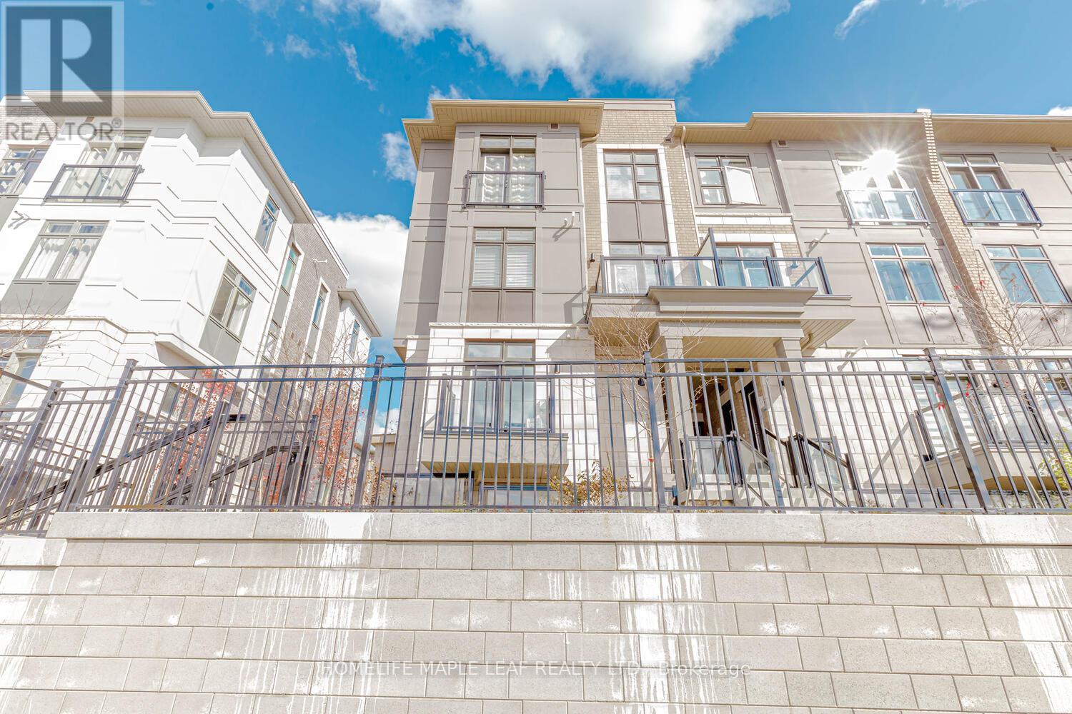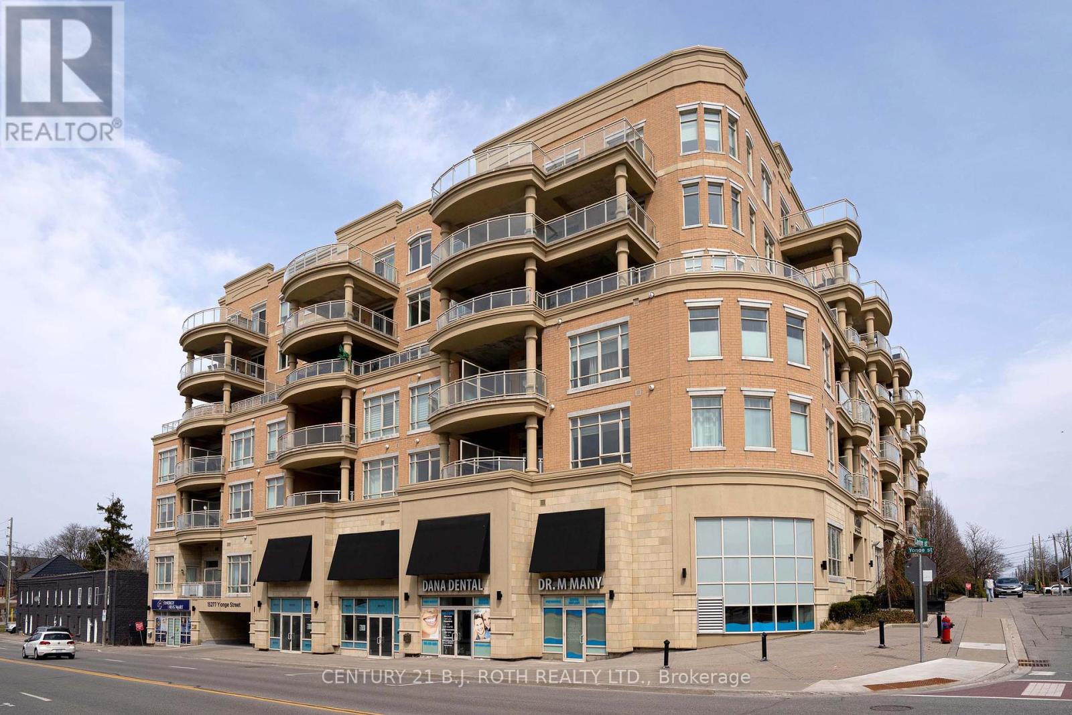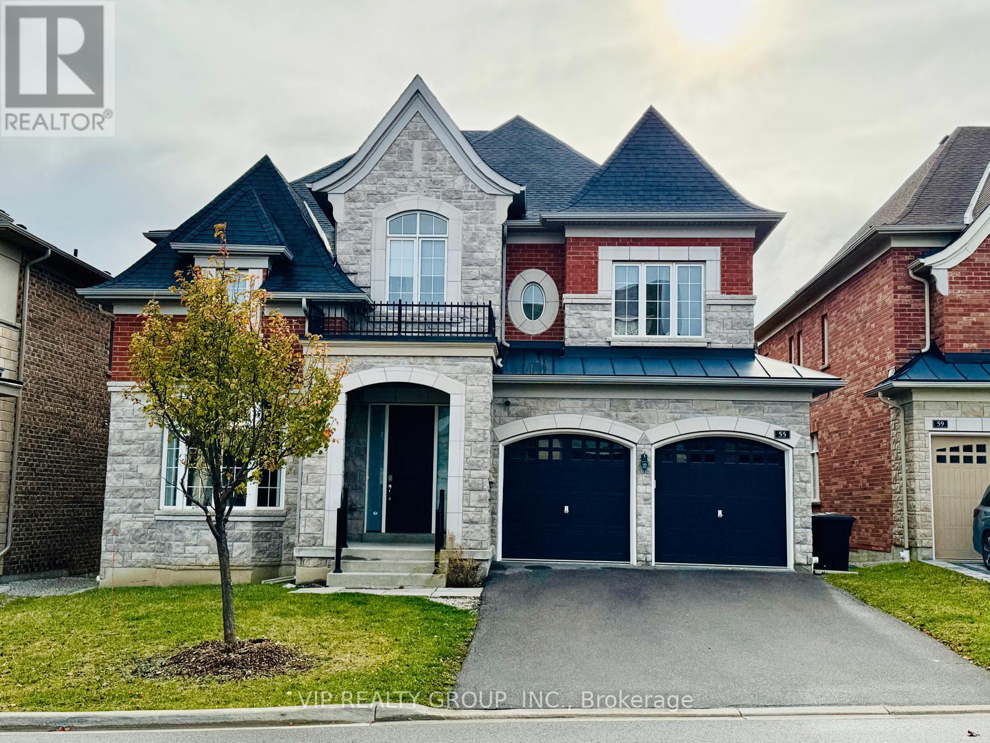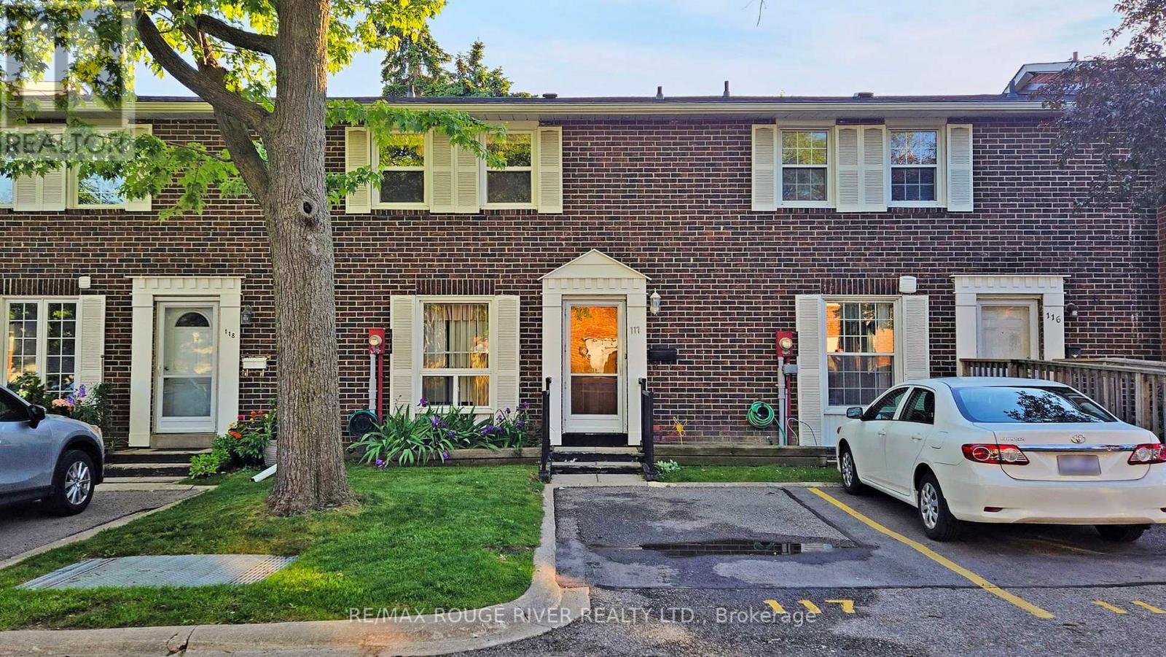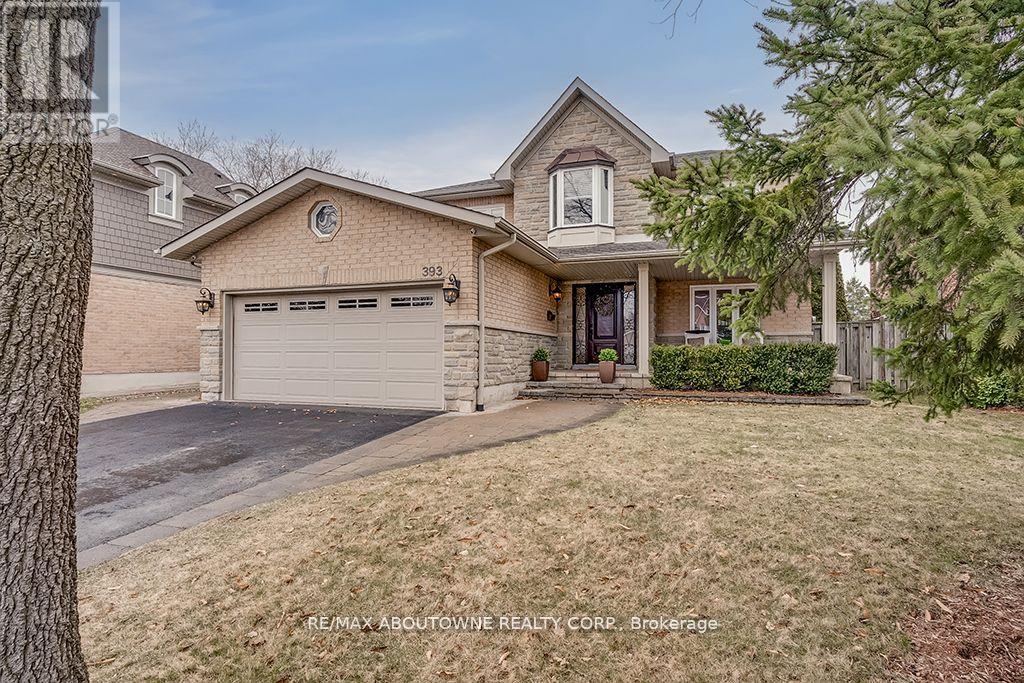206-30 Halliford Place
Brampton, Ontario
Bright, stunning, ready to move in corner stacked 2-bedroom townhouse: 2-3 floors in a high demand area of Brampton at Queen Street E & Goreway Drive. 2 Bathroom 1-4pe &: 1-2pc, 9 ft ceilings with many upgrades, laminate flooring throughout both floors, granite countertop in kitchen, 2 ad floor balcony, 3 ra floor Juliet view. 2 parking includes attached garage with remote door opener & 1 surface parking; close to highway 407, 427, shopping, hospital, conservation area, Park, Schools, Places of worship & transit at door step. Built by the Award-Winning Builder, Caliber Homes. The low maintenance fee includes snow removal, landscaping. (id:26049)
313 - 15277 Yonge Street S
Aurora, Ontario
Welcome to The Centro! A luxury boutique condo on Yonge, in the charming Aurora Village. Everything in this 2-Bedroom unit is upscale and grandeur: soaring 10' ceilings, large windows, oversized doors. Total 843 sq.ft. including 748 sq.ft. interior and a large 95 sq.ft. balcony. The unit is flood with natural light. It comes with a kitchen island, quality appliances, ensuite laundry, a walk-in closet in primary bedroom, and a large double sized closet with built-In organizers in the 2nd bedroom. The property features a spacious open concept Living-Dining area, with oversized windows and a walk-out to a patio-balcony with South views, equipped with gas outlet for your bbq. The high-quality new LG washer and dryer were installed in 2023. The hardwood floors have been sanded and re-finished with a beautiful colour in September 2024.Prime location right in the heart of Aurora with easy access to shopping, dining, and transit. Walking distance to new Aurora Town Square and Library, a short drive to Aurora Community Centre. Quick access to Go Train, Hwy 404. (id:26049)
1210 - 9085 Jane Street
Vaughan, Ontario
**Stunning Corner Unit in Park Avenue Place Condos!** Experience refined living in the heart of Vaughan with this rare 2-bedroom, 2-bathroom suite boasting a thoughtfully designed layout and breathtaking, unobstructed southern views. The oversized denperfect as a second bedroomis conveniently located beside a modern half bath. The primary bedroom offers panoramic vistas, a private ensuite, and a walk-in closet with custom built-ins. Featuring luxurious upgrades throughout, including premium appliances and elegant finishes, this residence is nestled in the highly sought-after Concord/Maple communityjust steps to Vaughan Mills and minutes to Highways 400 & 407. Enjoy world-class amenities, a sophisticated lobby, and the added convenience of parking and locker. A true opportunity to own a spacious and stylish home in one of York Regions premier buildings! (id:26049)
23 Parkland Court
Aurora, Ontario
Wow! Rarely Available 3-Bedroom Freehold End-Unit Townhouse With A Walk-Out Basement And A Large, Private Backyard Backing Onto A Park - No Neighbors Behind! This Bright And Spacious End-Unit Feels Like A Single House Linked Only By Garage, Sitting On A Rare 37.93 Ft-Wide Rear Lot With A Huge Backyard Perfect For Entertaining Or Relaxing. Located On A Quiet Cul-De-Sac In One Of Auroras Most Sought-After Neighborhoods. Top School Zone: (Aurora High School, Alexander Mackenzie S.S. - Arts, Dr. G.W. Williams S.S. - IB), Recent Upgrades Include Fresh Paint Throughout (2024), New Hardwood Stairs (2024), New Flooring On The Upper Level (2024). The Main Floor Offers A Functional Layout With A Formal Dining Area And An East-Facing Living Room Filled With Lots Of Natural Lights Throughout The Day, Plus Two Walkouts To A Large Deck. Upstairs Features 3 Spacious Bedrooms, Including A Primary Bedroom Retreat With Two Walk-In Closets. The Walk-Out Basement Offers A Separate Entrance With In-Law Suite Potential. Additional Features Include A Large Garage, A Quiet, Family-Friendly Street, And Close To Parks, Community Centers, Shopping, Public Transit, GO Station, And Quick Access To Hwy 404. (id:26049)
55 Yates Avenue
Vaughan, Ontario
50 Ft wide Premium lot By Regal Crest in Prestigious Upper West side Neighborhood. Apx 4000 Sf (3952 Sqft)+2000Sqft Bsmt with 3 Car TANDEM Garage. Incredible Bright High look-up Bsmt. Stone & Brick Exterior. 4 Ensuites W/Upgraded Granit Counter Top & Under Mount Sink. Harwood Floor & Smooth Ceiling Though-out. 10' On Main, 9' On 2nd Floor & 9' Basement. Cofffrd Clings In Liv/Din/Family. Modern Kitchen On 24x24 Polished Tile W Luxury Thurmdor Top Line Appl's & Granite Cntrs. No Sidewalk, Walk To School, Transit, Park & Ravine... Great Elementary/French Immersion/IB Public & Private Schools. St. Theresa High School (Rank #1/739 in Ontario!) (id:26049)
6 Coldstream Crescent
Richmond Hill, Ontario
Welcome to a rare gem in the heart of Richmond Hill. This beautiful home nestled in one of the most desirable neighbourhoods, offers the perfect balance of luxury, family-friendly charm, and unparalleled convenience. This exquisite property is designed for comfortable living and entertaining, with a spacious layout to suit your every need. This property offers the perfect blend of serenity, privacy and peaceful surroundings, making it a haven for families, professionals, or anyone looking for a cottage oasis within a vibrant community to call home. Whether you're hosting a lively dinner party, unwinding in your tranquil backyard, or enjoying the neighbourhood amenities, this home truly has it all. Don't miss the opportunity to make this exceptional property your own. Schedule your private tour today and experience firsthand the beauty and functionality of this incredible home! Bright and spacious design, Four spacious bedrooms on second floor. Eat-in Kit W/Granite Counters & W/O to a private Oasis with Fabulous Deck, Gazebo & Fenced Landscaped Yard 85' At Rear! (id:26049)
117 - 70 Cass Avenue
Toronto, Ontario
*High Demand Tam O'Shanter Area *Wonderful Opportunity To Renovate Into Your Dream Home *Same Owner For Over 45 years *Galley Kitchen With Large Breakfast Area *Bright L-Shaped Living/Dining Room *Walk out To Private Fully Fenced Yard *Ultra Convenient Direct Access To Warden Ave *Open Concept Basement Recreational Space *Lots of Storage *Well Managed Complex With Low Maintenance Fees *1 Parking Space Right in Front of your Door *Close to All Amenities, Shopping, Restaurants, McDonalds, Groceries, Schools, Parks, TTC & Hwy 401. Dont Miss This Opportunity (id:26049)
5 Forsyth Road
Toronto, Ontario
Rare Opportunity in Prime Davisville Village! Offered for the first time in 40 years, this charming semi-detached home presents a unique chance to renovate or reimagine your dream residence in one of Toronto's most sought-after neighbourhoods. Ideally situated on a picturesque, treelined street, this property features 2 well-proportioned bedrooms, a spacious and deep lot with garden suite potential, and a private driveway - an exceptional find in the area. Located within the highly regarded Maurice Cody School catchment, this home is just steps from vibrant Mount Pleasant, boutique shops, cafés, restaurants, and convenient TTC access. Embrace the lifestyle and community spirit that make Davisville Village a top choice for families and professionals alike. Don't miss this incredible opportunity to create your perfect home in a dynamic, family friendly neighbourhood. (id:26049)
412 - 15 Mercer Street
Toronto, Ontario
Indulge in the pinnacle of city living with this expansive 2-bedroom, 2-bath suite, ideally located on the 4th floor of the iconic Nobu Residences at 15 Mercer Street. Offering one of the largest 2-bedroom floor plans in the building at 827 square feet, this home is a rare find. Bathed in natural light from soaring floor-to-ceiling windows, the open-concept design seamlessly blends the living, dining, and kitchen spaces perfect for both relaxed daily living and sophisticated entertaining. Culinary enthusiasts will be delighted by the gourmet kitchen, featuring top-of-the-line Miele appliances, sleek modern finishes, and a center island offering generous counter and prep space.The private primary suite serves as a luxurious retreat, complete with a spa-inspired ensuite showcasing a spacious low-step glass shower enclosure and a generous walk-in closet. A well-sized second bedroom provides versatile space for guests, family, or a stylish home office.Residents of Nobu Residences enjoy world-class amenities, including 24/7 concierge service, astate-of-the-art fitness centre, serene spa facilities, and exclusive access to Nobus globally celebrated hospitality experiences. Boasting an exceptional 99 Walk Score and 100 Transit Score, this prime location places you inthe heart of Torontos vibrant Entertainment District. Step outside to award-winning restaurants, premier theaters, cultural landmarks, and a dynamic nightlife scene. Imagine a life of effortless sophistication dining at world-class establishments, attending live performances, and immersing yourself in the best of urban living.This remarkable residence offers a rare opportunity to own a piece of Torontos most exciting and luxurious lifestyle. (id:26049)
1135 - 109 Front Street E
Toronto, Ontario
Experience Upscale Urban Living At The Prestigious New Times Square - Just Steps From The Iconic St. Lawrence Market. This Beautifully Designed Home Offers Spectacular Skyline Views From Every Room. This Suite Includes A Open-Concept Layout Perfect For Entertaining And A Smart Split-Bedroom Layout For Added Privacy. Enjoy The Convenience Of Downtown Living With Just a Short Walk To The Financial District, Union Station, Shops, Restaurants, Theatres, Transit & More. Easy Access To The DVP & QEW Makes Commuting A Breeze. (id:26049)
319 - 9 Tecumseth Street
Toronto, Ontario
STUNNING NEW BUILDING - THE WEST BY ASPEN RIDGE HOMES IS FINALLY AVAILABLE! UNBEATABLE LOCATION IN THE HEART OF KING WEST. ONE OF THE MOST FUNCTIONAL FLOOR PLANS YOU'LL COME ACROSS IN THIS 2 BEDROOM + DEN (A REAL DEN) CONDO WITH BRIGHT SOUTH FACING UNOBSTRUCTED VIEWS. THIS SPACIOUS & FUNCTIONAL FLOOR PLAN SPANS 931 SQ. FT. INSIDE WITH AN ADDITIONAL 176 SQ. FT. OF OUTDOOR SPACE. 1 PARKING AND 1 LOCKER INCLUDED. LOCATED IN ONE OF THE BEST AREAS IN TORONTO, WITH EVERYTHING AT YOUR FINGER TIPS INSIDE AND OUTSIDE, WHAT MORE COULD YOU ASK FOR! (id:26049)
393 Claremont Crescent
Oakville, Ontario
Stunning Luxury Residence on a Quiet, Tree-Lined Crescent! This exceptional family home offers 5,000+ sq. ft. of TLS on a premium 247 deep lot backing onto a greenbelt. Boasting grand scale, upscale design, & sophisticated elegance, this home features 6 beds, 5 baths, & stylish upgrades throughout. Curb appeal is enhanced w/updated stone/brickwork, covered front porch, & stone walkway. Highlights: tray/coffered ceilings in principle rooms; hardwood floors; porcelain & marble tiles; tray & coffered ceilings; pot lights; & extensive millwork enhance the homes luxurious ambiance. Home was reimagined & meticulously remodeled in 2009, adding a redesigned staircase, expanded kitchen, breakfast area, great room, primary suite, & fully finished basement (2016). Main level showcases: an open concept chefs kitchen w/granite counters, island w/prep sink, servery w/wine fridge, walk-in pantry, & premium SS appliances, spacious breakfast area w/walk-out, & great room w/gas fireplace overlooking the private rear oasis; a formal dining room w/coffered ceiling; a private office; elegant powder room; & large laundry/mudroom with laundry chute, garage access & side entry. Upper level offers: a sunlit landing w/skylight, hardwood floors, & five beds including: a serene primary suite w/ tray ceiling, custom walk-in closet w/laundry chute, & spa-like 5-piece ensuite w/heated floors, freestanding tub, & oversized glass shower; bed 2 w/an ensuite; beds 3, 4 & 5 share the 5-piece main bath. Lower level features: a large 6th bed; expansive recreation room w/projector/screen w/built-in sound theatre zone; games zone; a stylish 3-piece bath; & a spacious utility/storage room. Outside, enjoy the pro-landscaped rear retreat w/a large concrete patio ideal for lounging & alfresco dining, a gazebo & above ground garden irrigation. Southeast Oakville location near desired schools, trails, local transit/GO station, lake, harbour, shops, restaurants & the charm of the community lifestyle. (id:26049)

