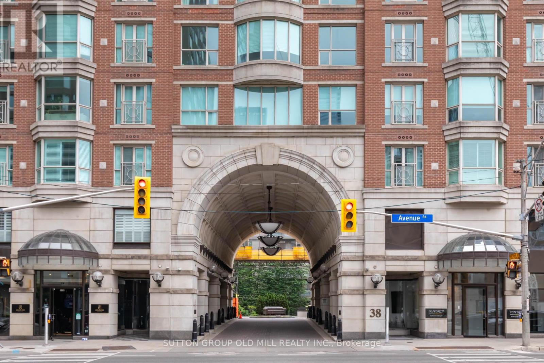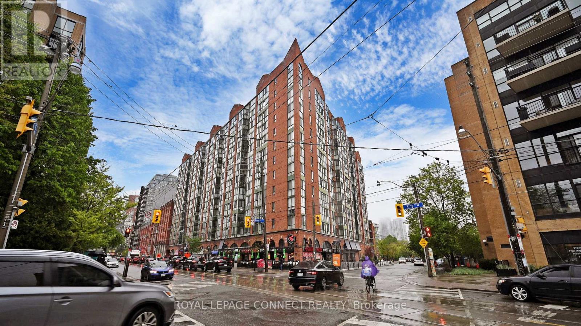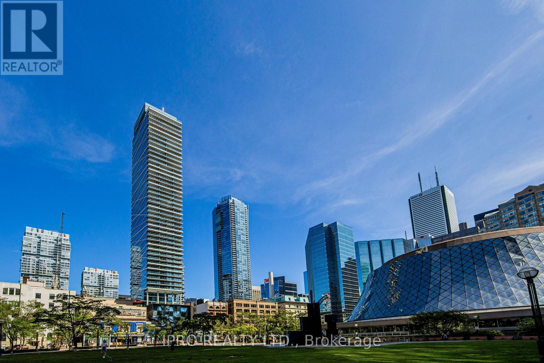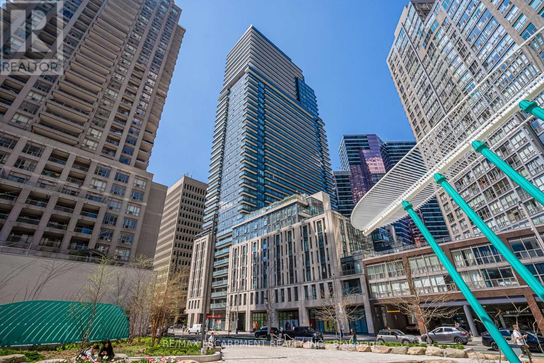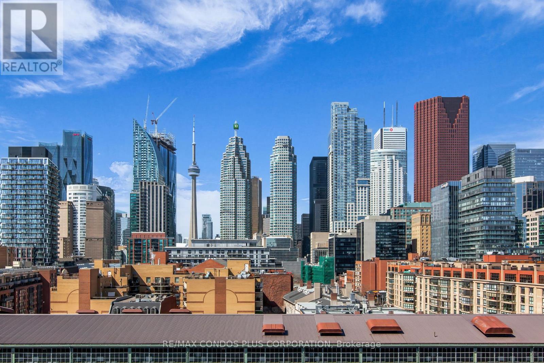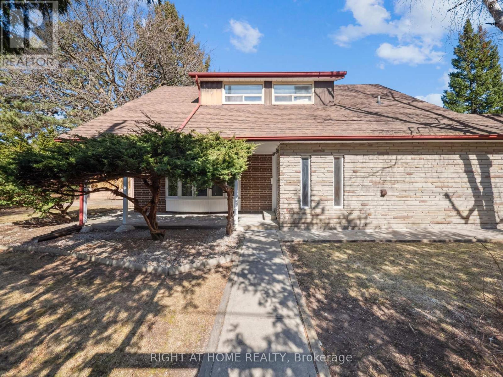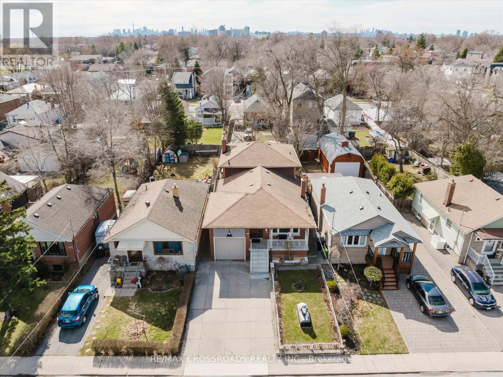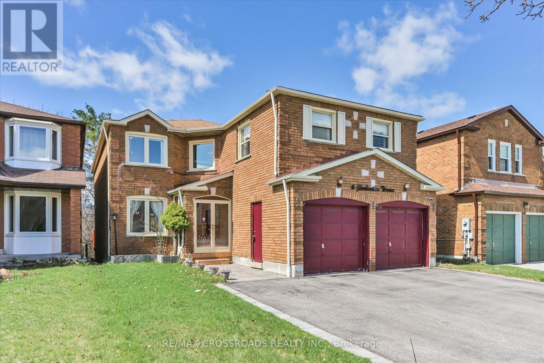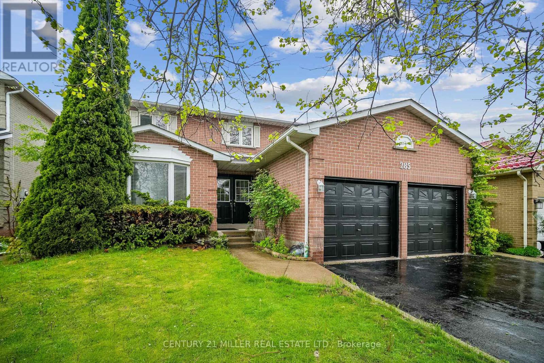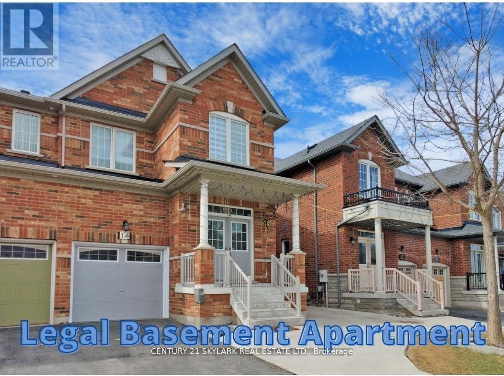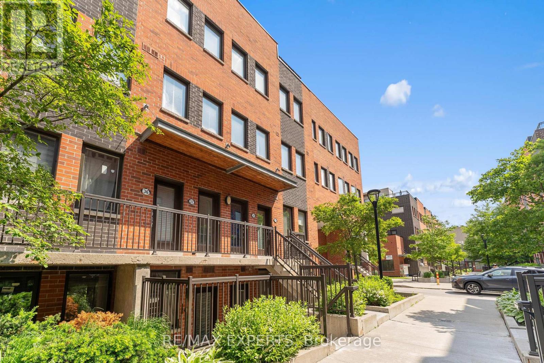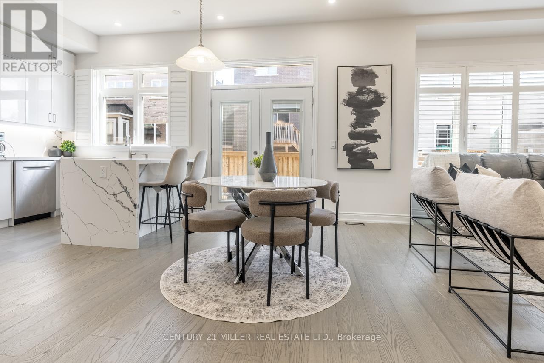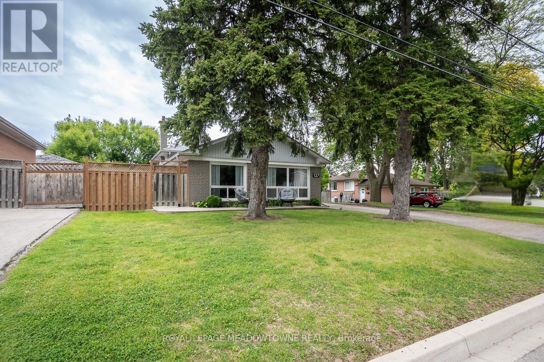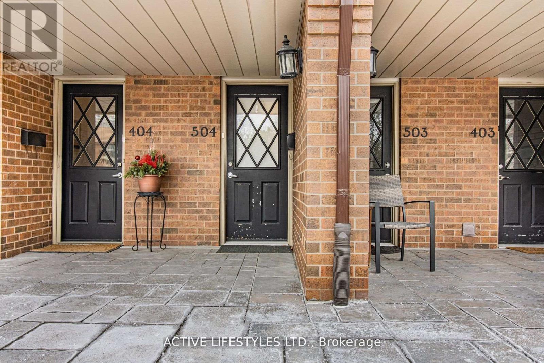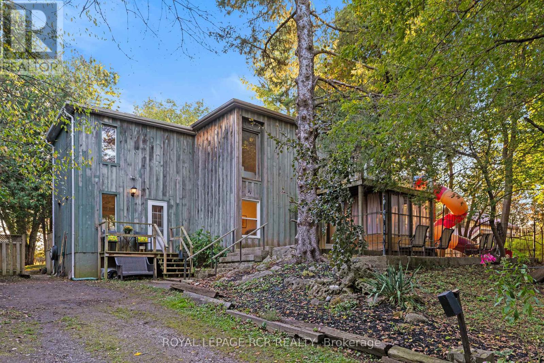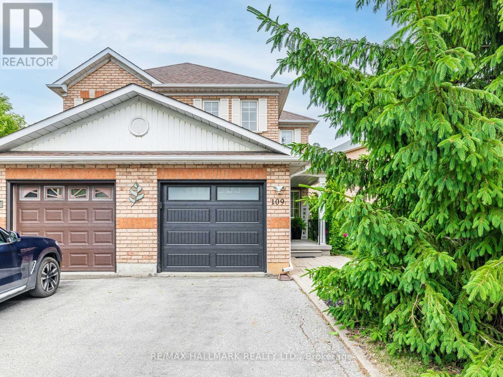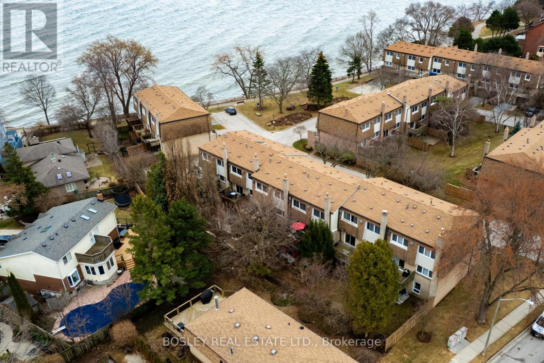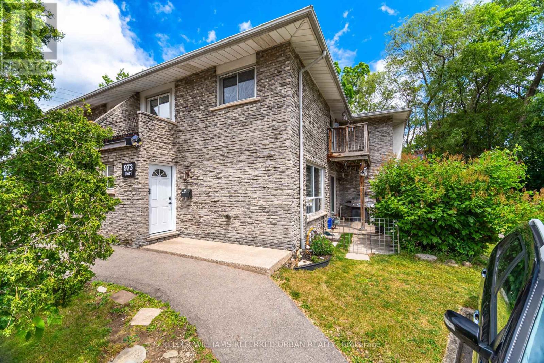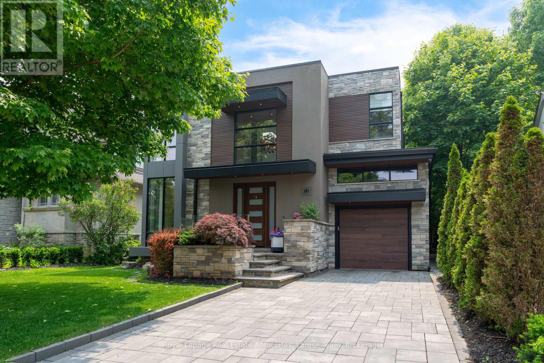242 Olive Avenue
Toronto, Ontario
Gorgeous Renovated Bungalow Nestled On 160 ft Deep Treed Lot In Desirable Willowdale East Neighbourhood *Owner Occupied Home, Pride Of Ownership *Over Half A Million Spent On Renovations & Upgrades Since 2012: New Stucco Exterior Walls *New Detach Tandem(2 Cars) Garage *Extra Long Private Driveway Can Park 5-6 Cars *New Roof Structure *Raised Ceiling Height To 10 Ft On Main Floor *Addition On Main Floor(Dining Area) & Basement(Rear Bedroom) *Sunroom Addition W/Fireplace, Individual Air Conditioner, B/I Sitting Bench W/Storage, Walk Out To Sun Deck *Professional Landscaping Front & Back W/Interlocking Patio, Water fountain(Glass feature As-Is) *New Casement Windows *New Wirings & Pipings *New Doors *New Floorings *Custom European Kitchen W/Tons Of Pull Out Drawers *Under Cabinet Lightings *B/I Wall Storage Cabinets *All Renovated Bathrooms W/Floor To Ceiling Tiles, Spa like Bathtub W/Mini Jets, Custom B/I Cabinets & Upgraded Faucets *Tons Of Storage Spaces Throughout *Long Long Lists Of Upgrades & Extras *Only Good Material Used *Pets Free, Must Be Seen To Appreciate (id:26049)
700 - 38 Avenue Road
Toronto, Ontario
Enjoy the luxury of living in The Prince Arthur at a prime Yorkville location. Along with providing valet parking, the attentive 24-hour concierge and valets create a sense of secure privacy as they manage access to condo areas. Situated in the south tower, this corner suite has a wonderful layout featuring 3 bedrooms in two wings with 4 bathrooms, 2 balconies, 3 parking spaces, 2 lockers and many built-ins. The suite is approximately 3115 square feet, with desirable western views, peaceful northern views from the primary bedroom and tandem sitting room suite and additional south views in the kitchen and dining room. Enter through wide double doors to an inviting foyer with a large closet, continuing into the large welcoming living room, the focus of the suite. As you enter, you find an elegant, wood paneled library through double doors on the right. On the left a second set of double doors leads to a separate, formal dining room which is also accessible from a beautiful modern kitchen with thoughtful design and eat-in area. The northern wing features a primary bedroom with a relaxing tandem sitting room, ensuite bathroom plus his and her closets. This wing includes a second bedroom, ensuite and sitting/office area with a walk-out to a west-facing balcony. The third/guest bedroom and ensuite are in the south wing next to the kitchen and powder room. Marvelous amenities include an exercise room, two well appointed party rooms each with open balconies (one overlooking Yorkville), sauna, theatre and library. Generous ensuite laundry area with laundry sink. Embrace the adventure and excitement of living in the cultural heart of Toronto. (id:26049)
801 - 39 Sherbourne Street
Toronto, Ontario
DEMURE SHERBOURNE. Step inside this 1 bed, 1 bath modern beauty and take note of its open concept layout, floor to ceiling windows and moody vibe. Store off season goods in your storage locker and take advantage of the buildings amenities including a concierge, gym, party room and visitors parking. Located steps away from amazing neighbourhoods including St Lawrence Market, the Distillery District and Corktown.100 walk score & transit score and we know why - you'll be just a 4 min walk or less to your local grocer , pharmacy and LCBO! King streetcar steps away and a short drive to the Gardiner and DVP! Enjoy great dining at nearby restaurants like Gusto 501, The Carbon Bar or Madrina. So lux, so demure! (id:26049)
335 Lytton Boulevard
Toronto, Ontario
Welcome To 335 Lytton, A Three-Story Architectural Masterpiece Blending Elegance, Innovation, And Modern Comfort. Featuring An Indiana Limestone Facade And Slate Roof, This Home Exudes Timeless Sophistication. Inside, Lutron Home Automation, Built-In Speakers, And Heated Floors Create A Seamless Living Experience. The Gourmet Kitchen Boasts Sub-Zero, Wolf, And Miele Appliances, Plus A Secondary Service Kitchen For Effortless Entertaining. The Primary Suite Offers An Ethanol Bio-Flame Fireplace, Steam Shower, And Custom Closet Organizers. A Car Lift, Full-Home Generator, And Elevator Add To Its Convenience. The Lower Level Is An Entertainers Dream, Featuring A Bar, Wine Room, Spa With Steam Shower And Sauna, Gym With Pivot Glass Doors, And An 80-Linear Gas Fireplace. Outside, Enjoy A Concrete Pool, Heated Terrace, Basketball Court, And Fully Equipped Outdoor Kitchen. A True Statement Of Luxury Living In A Prestigious Toronto Neighbourhood! (id:26049)
601 - 801 King Street
Toronto, Ontario
Shh..Can You Hear That? Neither Can I. Welcome To King West And this 785 Sq. Ft. 1 Bedroom + Office Condo Tucked away In The Quieter Part Of King West.You Will Enjoy Elevated Living In This Open Concept Condo That Is Full Of Natural Light. The Versatile Kitchen With It's Stainless Steel Appliances And Quartz Counter Makes Meal preparation And Entertaining A Joy. The spacious Den Is Perfect For Working From Home As Easy to Maintain Laminate Floors. Just Steps to Stanley Park (Off-Leash dog Park), Edulis (Michelin Restaurant),Trinity Bellwoods Park & Community Centre, King/Queen West Cafes, Stores, Restaurants, Niagara St. Primary School, Etcetera. Roof top Terrace With Hottub, Bbq., Dining Gazebo, High End Furniture Loungers, Running Track And 360 Views Of The City. 24 Hour Concierge/Security Guest Arrivals And Deliveries. (id:26049)
501 - 224 King Street W
Toronto, Ontario
Spacious 920 sqft condo unit, 100 Walk Score*** Luxury Loft In The Heart Of Entertainment District. Right Across Roy Thompson Hall!! Spectacular Unit W/ 9 Ft Ceilings, A Modern Cool Space In One Of Toronto's Architectural Gems, Large One Bedroom. Modern Efficient Open Concept Kitchen! Floor To Ceiling Windows. Lots Of Closet Space. Building Lounge With Walk-Out To Outdoor Swimming Pool, Rooftop Deck. Walk To King W, Financial District, Theatres, , Path, Ttc, Restaurants, Sports Venues. Minutes Drive To Lake, Qew, Union Station, 20 minutes w/UP Express to Pearson Airport. (id:26049)
1809 - 955 Bay Street
Toronto, Ontario
Welcome to refined urban living at The Britt Condominiums, where timeless elegance meets modern sophistication. Nestled in the heart of Bay and Wellesley, this impeccably designed 2-bedroom + den, 2-bathroom residence offers a rare opportunity to live in one of Toronto's most iconic addresses-formerly the prestigious Sutton Place Hotel. This thoughtfully curated unit features a sleek, open-concept layout enhanced by soaring 9-foot ceilings and premium red oak hardwood flooring. The gourmet kitchen showcases high-gloss white cabinetry paired with Silestone Eternal Marquina countertops and backsplash, seamlessly integrated appliances, and designer finishes throughout. Bathrooms exude luxury with dark grey porcelain tiles, marble Bianco Carrara vanities, and a Kohler sink. Natural light floods the space, complemented by custom Berlin Marble sheer and blackout shades in both the primary bedroom and living area. Additional conveniences include in-suite laundry with stackable washer/dryer and a private den perfect for a home office or guest room. The Britt offers a curated lifestyle with British-inspired architecture, interiors by award-winning Munge Leung, and luxury amenities: 24-hour concierge, an elegant party room with formal dining and hosting kitchen, state-of-the-art fitness centre, dry sauna, boardroom, and multiple outdoor lounge areas with barbecues, alfresco dining, and a resort-style pool. Steps to U of T, TMU, Wellesley Subway, 24-hour groceries, Yorkville's Mink Mile, and the Financial District- this is urban living at its finest. Wheelchair accessible and surrounded by culture, academia, and commerce, The Britt delivers an elevated downtown lifestyle without compromise. (id:26049)
2202 - 65 St Mary Street
Toronto, Ontario
One Of Toronto's Best Condo Building, U-Condos, Period. Immaculate Panoramic View Overlooking University Of Toronto St. Michael's Campus. This Sun-Filled, Modern 2 Bedroom + 2 Bathroom Corner Unit Features Floor To Ceiling Windows With South Lake View And East City Exposure. Hardwood Floors Throughout, Open Concept Living/Dining With Modern Kitchen, Two Generous Sized Full Bathrooms. Steps To Library, Restaurants, Park, Public Transit. Visitor Parking & 24hr Security. Walkable To UT, Dog Park, Yorkville. Professionally Cleaned. (id:26049)
802 - 85 Bloor Street E
Toronto, Ontario
Great location. Right in the heart of the city. Steps to two subway lines, Yorkville, library, restaurants, cafes, and everything else downtown has to offer. Walking distance to UoT, Financial district. 2 bedroom, 2 washroom bright and comfortable corner unit. 9 foot ceiling, Walkout to balcony from L/D Room. Galley kitchen with granite countertops and ample of kitchen cabinets. New laminate floor throughout. Outstanding amenities: party room with sound system, billiard, roof top terrace with BBQs, sauna, meeting room, 24 hours concierge. Great opportunity to live in or rent out (one of only few buildings in the area allowing short term rentals).Maintenance fee includes all utilities. (id:26049)
1135 - 109 Front Street E
Toronto, Ontario
Experience Upscale Urban Living At The Prestigious New Times Square - Just Steps From The Iconic St. Lawrence Market. This Beautifully Designed Home Offers Spectacular Skyline Views From Every Room. This Suite Includes A Open-Concept Layout Perfect For Entertaining And A Smart Split-Bedroom Layout For Added Privacy. Enjoy The Convenience Of Downtown Living With Just a Short Walk To The Financial District, Union Station, Shops, Restaurants, Theatres, Transit & More. Easy Access To The DVP & QEW Makes Commuting A Breeze. (id:26049)
2 Kempsell Crescent
Toronto, Ontario
Location! Location! Location! Rarely Offered Corner Lot Detach Home With 100x65ft Frontage. This Brand New Renovated Sun-Filled House Presents 5+2 Bedrooms And 4 Bathrooms. Spacious And Private Living Space For Large Family Household. 200K Upgrades Including Brand New Appliances, Gloss Finish Cabinets, Engineered Hardwood Throughout, Fresh Paint Throughout, Pot Lights Throughout 1st Floor And 2nd Floor Hallway, Side Entrance, Indoor Access To Garage, Spacious 10'x10' Enclosed Porch For Cold Winters. Brand New Bay Windows, Metal Railings On Staircase, Double Sink In 2/F Bathroom, Glass Door And Rain Shower In Every Full Baths, Primary With 3pc Ensuite, Large Family Room In Basement With 2 Bedrooms And Bath, Kitchen & Laundry R/I For Basement Apartment Use, Newer Water tank (2024), Furnace (2021), Remodeled Deck Space For Your Summer BBQ Party, Vacant Shed. Walk To Fairview Mall, Subway, Library, Restaurants, Park, Etc. Minutes To Both 401 And 404. Georges Vanier SS Zone. A Must See!! (id:26049)
12 Empson Court
Ajax, Ontario
Family-Sized Value in Ajax | 5 Bedrooms | Separate Entrance | Pool + Huge Pie Lot. Looking for space, flexibility, and the perfect setup for multi-gen living? This one checks every box.Welcome to your next move, an upgraded detached home on a quiet street with a rare pie-shaped lot thats bigger, wider, and better than anything in this price range. Youve got 3 spacious bedrooms upstairs, plus 2 more bedrooms in the basement with a separate entranceideal for in-laws, teens, or rental income potential. The current family room is also being used as a bedroom, giving you true 6-bedroom flexibility.Inside, enjoy open-concept living, dining, and kitchen spaces with newer hardwood floors and a renovated kitchen. The furnace is brand new (2024), AC is 5 years old, and the laundry is shared but easily split if needed for rental purposes.Outside? Just wow. A 15x25 above-ground pool, green space for BBQs and family games, and that sweet pie-shaped lot that gives you privacy, play space, and pool-party vibes all in one. Located in a family-friendly Ajax neighborhood, close to schools, parks, and shopping. Quick closing available. A million-dollar opportunity in a family-friendly pocket. Book your showing before this ones gone. (id:26049)
2 Eastpark Boulevard
Toronto, Ontario
Fabulous 4 level sidesplit with double garage!!! ***Newly renovated main floor (2024) featuring open-concept layout, new gourmet kitchen with granite counters, skylight,pot lights and stainless steel applicances. 3 spacious bedrooms, family room with walkout to yard and covered patio. Fabulous central location - close to schools, parks. TTC at your door. Walk to Cedarbrae Mall. (id:26049)
48 Phillip Avenue
Toronto, Ontario
Don't judge this one by the cover *** This is an absolutely MASSIVE Italian-style custom built 5 level backsplit. Approx. 3000 SF of finished living area with 7+1 spacous bedrooms, 3 kitchens, 3 baths, 4 entrances! Front porch, covered back deck, shed, garden and greenhouse. Fabulous Birchcliffe-Cliffside neighbourhood, close to schools, TTC, shopping and restaurants. Ideal for commuters - minutes to downtown. (id:26049)
6 Glenheather Terrace
Toronto, Ontario
** Need More Room??? ** Almost 5000 SF finished area! *** Walkout basement *** Backing onto ravine! *** Soaring 2 storey foyer *** Main floor office *** Exceptional 4+1 bedroom, 5 bath home!!! *** Offering unparalled luxury and sophistication. Huge room sized! *** Lots of natural light *** Renovated kitchen with quartz counters, pantry, and large breakfast area overlooking ravine!!! *** Primary bedroom with sitting area, luxury ensuite, walk-in closet and makeup area overlooking ravine. Second primary bedroom with ensuite and huge closet! 2 skylights. Pot lights! *** Finished walkout basement with kitchen, living/dining, bedroom and bath. *** Enjoy tranquil moments on the patio, surrounded by lush greenery and the natural beauty of the ravine! Fabulous location - walk to Catholic and public schools, park. Close to TTC, shopping and 401. Steps to Rouge National Park. *** Immaculate condition - just move in! (id:26049)
285 Mississaga Street
Oakville, Ontario
Experience modern living and versatile space in this beautifully renovated family home, ideally located in the heart of Bronte Village. Showcasing a stylish open-concept layout, the main level features hardwood flooring and pot lights throughout, with a bright combined living and dining area perfect for entertaining. A separate family room with a cozy fireplace flows into the updated white kitchen, which offers stainless steel appliances, quartz countertops, backsplash, and sliding doors leading to a fully fenced backyard with a stone patio ideal for relaxing or hosting outdoors. The main floor also includes a convenient powder room, laundry area, and a wood staircase to the upper level. Upstairs, you'll find four spacious bedrooms, including a primary retreat with a spa-inspired ensuite featuring double sinks and a large glass shower. A renovated 5-piece main bathroom serves the additional bedrooms. The fully finished basement apartment with a private entrance provides fantastic income potential or room for extended family. It includes a living/dining area, full kitchen, two bedrooms, and a 3-piece bathroom. This home also features a double door garage with inside entry and is ideally situated just a short walk from Bronte Villages boutique shops, restaurants, cafes, the Bronte heritage harbour, waterfront trails, and community events. Conveniently close to top-rated schools, parks, transit, Bronte GO Station, and QEW/403. (id:26049)
377 Martin Street
Milton, Ontario
LOCATION! Prime location in Old Milton! Welcome to this charming 3+1 bedroom brick bungalow home, nestled on a large mature private lot, in the heart of Old Milton. Recently upgraded throughout! Featuring a fully finished basement in-law/accessory suite, making it ideal for an investor or for multi-generational living. Offering a perfect blend of comfort and opportunity. This recently upgraded home features a great layout, upstairs and downstairs, with upgraded kitchens and bathrooms. Upstairs, you'll find a bright and inviting living space, including an updated kitchen with Quartz counter tops (Mar 2025), Stainless steel appliances- including ss fridge, ss stove, ss dishwasher, ss built-in microwave/exhaust fan. The main floor design creates a warm and welcoming atmosphere, perfect for entertaining or relaxing with family. The main floor also features three bedrooms, each filled with natural light, closet space and 3rd bedroom has a walkout to the Backyard. Freshly painted throughout (Mar 2025) and new Vinyl Plank flooring throughout (Mar 2025) Finished with neutral colour pallet. Additional updates include furnace (Fall 2024), front porch (Mar 2025). The finished basement, with separate private entrance includes a fully equipped very large 1 bedroom in-law/accessory suite with large windows and its own updated large eat-in kitchen with Quartz counter tops (Mar 2025) and Stainless Steel appliances- including ss fridge, ss stove, ss dishwasher. Featuring large double closets in bedroom. The large, private backyard with large gazebo, is a true highlight, offering a peaceful retreat with mature trees for added privacy. It is fully fenced, ensuring a safe and secure area for children and pets to play. Whether you're enjoying quiet outdoor moments or hosting gatherings, the backyard provides ample space for all your needs. This is a fantastic opportunity for investors or a Multi generational living family. (id:26049)
14 Mission Ridge Trail
Brampton, Ontario
**3 Bedroom Semi-Detached Home with 1 Bedroom Legal Basement Apartment**1673 Square Feet as Per MPAC**Double Door Entry**Close to Highway 427, Easy Access to Vaughan and Toronto**Walking Distance to Middle School, Public High School and Catholic High School**Walking Distance to Buses and The Gore Meadow Recreation Centre**Recreation Room Located in Basement which is Accessible for the Owner**Separate Laundry for Both Owner and Basement Tenants**Basement can Generate Approximately $1450 Per Month** (id:26049)
4212 Powderhorn Crescent
Mississauga, Ontario
Welcome to 4212 Powderhorn Crescent. A Turnkey Gem in Sawmill Valley, Step into this beautifully upgraded detached home nestled on a rare pie-shaped lot in the heart of Sawmill Valley one of Mississaugas most coveted and family-friendly neighbourhoods. Thoughtfully updated with over $150,000 in quality improvements, this home offers both style and functionality with a private entertainers backyard, a large deck off the living room, and a unique side patio perfect for outdoor hosting or quiet relaxation. Ideally located near top-ranked schools, University of Toronto Mississauga, Credit Valley Hospital, Erin Mills Town Centre, and scenic Sawmill Valley Trail. Enjoy quick access to Highways 403, QEW, 401, and GO stations, making commuting a breeze. Whether you're a first-time home buyer, looking to upgrade, or need space for a multi-generational family, this home offers the flexibility and layout to suit your lifestyle. Key Features & Upgrades: Fibreglass Front Door (2022), Engineered Hardwood Flooring & Recessed Lighting (2022), Custom Accent Wall & Floating Shelves in Living Room (2022), Full Interior Paint, New Baseboards & Doors (2022), Upgraded Kitchen: Painted Cabinets & New Faucet (2022), Smart Samsung Refrigerator with Built-In Screen(2023), Bosch Dishwasher (2025), Washer & Dryer (2024), Custom Closet & Renovated Ensuite in Primary Bedroom (2022), Backyard Sodding & Automatic Retractable Awning (2022), Water Softener(2023), Furnace & A/C (2023), Driveway & Garage Painted (2025). This is a rare opportunity to move into a truly turnkey home in a mature neighbourhood that offers everything for growing families. Experience quality, comfort, and convenience all in one place. Shows 10/10! (id:26049)
1103 Wheat Boom Drive
Oakville, Ontario
Brand New, Freehold, Upgraded Exesetive Townhouse Features 4 Bdrms, 4 BRs, 2-Car Garage, Large Deck, Over $65k In Upgrades Including 4 th Bedroom (In-Law Suite) On Ground Floor, Luxury Kitchen Package (Upgraded Quartz Countertop, Back Splash, Kitchen Island and Cabinets) Upgraded Hardwood Flooring, 9' Doors, Smooth Ceiling Throughout. Walk in Shower in the Primary Bdrm, Mins From Major Hwys (407, QEW, and 401), Hospitals, Public Transit, and Supermarkets. (id:26049)
124 Caledonia Road
Toronto, Ontario
Welcome to 124 Caledonia Rd, Toronto! This custom built home is on a 18 x 132' lot with a private double car garage in the back. This 3 bedroom 4 washroom home is 1540 sqft above grade and 880 sqft finished walkout basement with heated floors and a sauna. This home features a custom built kitchen with a walkout to a beautiful balcony overlooking the backyard. Hardwood floors throughout, beautiful staircase with glass railings. Primary bedroom features 2 closest' s and a full ensuite with a large glass shower. Basement features heated floors, sauna, beautiful kitchen, and a walkout to the backyard. The front of this home is beautifully landscaped with heated walkway and stairs. The owner of this beautiful property, spared no expense by customizing all vanities and wall mounted toilets in all washrooms. This property is close to shops, restaurants, schools, and parks. (id:26049)
1105 - 33 Shore Breeze Drive
Toronto, Ontario
Wow - look at that view! Welcome to this gem of Jade Waterfront - this open concept & bright unit features all the space you need, with a view of beautiful Lake Ontario. Upgraded flooring & stainless steel appliances compliment a wonderfully modern & open concept kitchen that won't make you feel stuffy - it's the perfect setup for entertaining! Floor to ceiling windows bring in light all day long - the spacious bright bedroom features a walkout to the nearly 100 square foot terrace with a full view of the lake, perfect to wind down on a Summer evening. Spa-like bathroom is perfect for self-pampering, with marble flooring and a rainfall showerhead. Includes Parking & 2 HUGE Lockers One massive & private locker room is right beside your parking spot - it measures 18'6"x 9' with 8'6" ceilings! You HAVE to see it to believe it! Not more than a minute from the Gardiner, Shopping, Grocery stores, restaurants and transit. A short walk to the Waterfront and Trails. Fantastic unit for first time homebuyers, upgrading & investors alike. Enjoy 24 hour concierge/security - amenities are hotel-like, and include a full gym w/ sauna, billiards room, golf simulator, outdoor terrace with bbqs, theatre room, games room, yoga studio. (id:26049)
504 - 3085 Bloor Street W
Toronto, Ontario
The Avonhurst Suite in The Montgomery's coveted boutique building in the heart of The Kingsway. South facing suite with two bedrooms and a den. Approximately 1205 Square Feet. Master W/Ensuite & Walk-Out To Balcony. Both parking and locker are conveniently located close to elevators. Stroll To Kingsway Shops, Schools, Parks, TTC! Move In & Enjoy The Lifestyle! (id:26049)
2645 - 35 Viking Lane
Toronto, Ontario
An exceptionally well laid out 1-bed condo in the Tridel-built Nuvo at Essex building, known for its superior build quality, functional layouts, and location. Step inside to discover a bright, open-concept layout bathed in natural sunlight thanks to floor-to-ceiling windows and rare 9-foot ceilings, a feature not commonly found on other floors. Enjoy breathtaking views of the City, CN Tower and the lake from not one, but two Juliette balconies. Designed for modern living, this unit boasts ample storage throughout, including a spacious laundry room tucked away into the bathroom, offering both function and extra storage. The bedroom features a smart layout with a door on the side wall, maximizing the main partition wall and allowing for flexible living room configurations, whether you're entertaining, working from home, or simply relaxing. Enjoy low maintenance fees, underground parking and great building amenities. Situated in an unbeatable location that offers central city living without the downtown hustle, you're just steps from Kipling Station with subway, GO Train, and multiple transit options at your fingertips. Commuting is a breeze with easy highway access and proximity to everything you need: Farm Boy is at your doorstep, Sherway Gardens and all major big box stores are less than 10 minutes away. Plus, you're surrounded by great restaurants, cafes, and everyday essentials. Nuvo at Essex is a community unto itself, with many social activities such as yoga and fitness classes, book club, coffee mornings and family movie nights. You'll love the top-of-the-line amenities including 24 hour concierge, gym, indoor pool with wet and dry saunas, golf simulator, ping pong and billiards room, outdoor terrace with barbecue area, large party room with kitchen and dining room, 5 guest suites, and much more! (id:26049)
6 - 871 Wilson Avenue
Toronto, Ontario
Welcome to Unit 6 at 871 Wilson Avenue - a beautifully maintained and spacious 2-bedroom condo townhouse offering over 700 square feet of bright, open-concept living. This thoughtfully designed home features large windows that flood the space with natural light, a modern kitchen with sleek stone countertops, and stainless steel appliances. Enjoy the rare convenience of both a front patio and a private back patio, ideal for outdoor entertaining or quiet relaxation. Located just steps from Yorkdale Mall, you're surrounded by world-class shopping, restaurants, and transit options right at your doorstep. With easy access to Highway 401 and close proximity to great schools, this location is perfect for commuters and families alike. Includes one parking spot. A must-see opportunity in a prime Toronto neighbourhood. (id:26049)
B1 - 975 Warwick Court
Burlington, Ontario
Rarely Available - 1 of Only 3 Units in the Building with Private, Walk-up Terrace to the Ground Level. This Spacious, 1 Bedroom + Den Condo Offers 800+ Square Feet of Living Space. Enjoy the Open Concept Floor Plan Featuring an Updated Kitchen with Smart Appliances, Dining Room, Living Room with Feature Wall, Oversized Bedroom with Walk-in Closet & Den with Sliding Doors for Privacy. This Unit is Conveniently Located on the Same Level as the Indoor Pool, Sauna & Fitness Centre for Easy Access. Additional Building Amenities Include a Party Room, Games Room, Hobby Room & Library. 1 Surface Parking #252. Additional Spots Available for$25/month. Condo Fees Include All Utilities - Heat, Hydro, Water, Bell Internet & Cogeco Cable. Commuters Dream with Easy Access to the Burlington GO, QEW Toronto/Niagara and 403.Walkable to Shopping, Parks & Minutes to Mapleview Mall, Spencer Smith Park, Lake Ontario and Downtown Burlington. (id:26049)
2508 - 30 Elm Drive W
Mississauga, Ontario
Welcome to Suite 2508 at 30 Elm Drive W in the heart of Mississauga -- a stylish and efficient 2-bedroom, 2-bathroom condo offering modern urban living just steps from Square One. This thoughtfully laid-out unit features a sleek kitchen, open-concept living area, a comfortable primary bedroom with a 4-piece ensuite, and a second bedroom perfect for guests or a home office. Enjoy easy access to restaurants, parks, transit, Sheridan College, the YMCA, and major highways, making this an unbeatable location for convenience and lifestyle. Residents also enjoy premium amenities, including a fully equipped gym, billiard room, and theatre room -- everything you need for comfortable, connected living. (id:26049)
113 Frank Johnston Road
Caledon, Ontario
Fantastic opportunity to get into a great area on a quiet street. This townhouse has the features you want. Very spacious layout with a family room over the garage with vaulted ceiling and a side window to give it an end-unit feel & cozy gas fireplace. Large eat-in area in kitchen with walkout to 2 tier deck and gazebo, private fenced back yard with mature trees. 2 full bathrooms upstairs with primary room ensuite, walk-in closet, and ceiling fan with remote. Unspoiled basement is a blank canvas to finish how you want, with cold room. Completely Freehold, No Maintenance Fees or POTL fees. (id:26049)
302 - 1 Elm Drive
Mississauga, Ontario
Luxury Daniels Built Condo Super Location In The Heart Of Mississauga Steps From Square One. Thousands Spent On Upgrading This Spacious 2 Bed, 2 Bath Corner Unit. Enjoy The Custom Kitchen With Added Cabinet Space, Custom Maple Carpentry, And Oak Hardwood Floors. Amenities Include Yoga Room, Exercise Room, Swimming Pool, Jacuzzi, Billiard Room, Table Tennis Room, Dining Room, Party Room, & More! Close To Go (id:26049)
3429 Post Road
Oakville, Ontario
Experience modern luxury in this rarely offered 4+1 bedroom, 5-bathroom home in Oakville's coveted Glenorchy neighbourhood. This is one of the nicest floor plans you'll find. Featuring over 2,850 sq. ft. plus a builder-finished basement, this 2021-built property showcases 10' main-floor ceilings, a large open-concept living area with a double-sided gas fireplace, and a gourmet eat-in kitchen featuring Quartz counters, built-in Bosch appliances, and extended cabinetry. Whether having large dinner parties or a separate living and lounge area is essential, you will appreciate the layout and the touch of separation without feeling closed off. Upstairs, four generously sized bedrooms each enjoy access to a bathroom highlighted by the primary suites spa-like 5-piece ensuite. The finished basement makes the perfect spot for movie nights and guest accommodation with the additional 4-piece bathroom. Conveniently located near top-rated schools, parks, and highways. Don't miss this contemporary gem - it's a must-see! (id:26049)
1607 Gainer Crescent
Milton, Ontario
Discover this meticulously maintained executive townhouse in Mattamy's Original Hawthorne Village, a highly sought-after, family-friendly community. This home checks all the boxes, offering 3 spacious bedrooms, 3 bathrooms, and 3 parking spaces, making it an ideal layout for first-time home buyers, young families, and investors alike. Step inside through the inviting front door into a huge foyer on the lower level, a versatile space perfect for a den or home office. The freshly painted main floor boasts an open-concept living area that seamlessly flows into a beautiful dining space with a walkout to a bright, inviting balcony. The large kitchen is a chef's delight, featuring a double sink, ample cabinetry, a stylish backsplash, and upgraded stainless steel appliances. Upstairs, you'll find three generously sized bedrooms. The primary bedroom offers a three-piece ensuite and a large closet. The two additional bedrooms share a well-appointed washroom, providing an ideal layout for a growing family. (id:26049)
137 Wakefield Road
Milton, Ontario
Welcome to this beautifully renovated detached home in the heart of Old Milton, where timeless charm meets modern comfort. This home has been fully updated and offers a rare blend of character and contemporary finishes. Nestled against Wakefield Park, it provides a serene, private setting surrounded by mature trees. Enjoy walking distance to established schools, scenic parks, Milton Mall, and the vibrant downtown core, with quick access to the 401, 407 and GO station perfect for commuters. The home features a spacious fully fenced backyard, a large driveway with parking for four vehicles, and elegant crown moulding throughout. The bright white kitchen boasts quartz countertops, a tile backsplash, stainless steel appliances including a gas range, an island with seating, and direct access to the backyard. The open concept living and dining area is warmed by engineered hardwood floors, pot lights, and a neutral palette. Upstairs, you'll find three generously sized bedrooms with large windows and a beautifully updated 5-piece main bathroom. The finished basement is ideal for entertaining or relaxing, featuring a cozy gas fireplace, more hardwood flooring, a laundry room, and a large crawl space for storage. This is a truly special home in one of Milton's most desirable, established neighborhoods. (id:26049)
2107 - 90 Absolute Avenue
Mississauga, Ontario
Welcome to 90 Absolute Avenue Unit 2107, a beautifully renovated and partially furnished 1-bedroom + 1 den condo, perfect for first-time buyers or investors. The spacious den offers flexibility and can easily function as a second bedroom or a private home office, making this a versatile and turn key opportunity. This comfortably sized, move-in ready unit features an open-concept layout with modern upgrades, including sleek flooring, stainless steel appliances, granite countertops, and custom California Closets for extra smart, stylish storage. The tasteful furnishings add immediate comfort and rental appeal. Residents enjoy resort-style amenities such as a full fitness center, indoor pool, sauna, basketball and squash courts, and 24-hour concierge service. Located just steps from Square One, transit, dining, shopping, and major highways, with owned underground parking and locker included, this condo offers the ideal blend of luxury, convenience, and value in the heart of Mississauga. Don't miss this rare chance to own a stylish, functional condo in a prime location. (id:26049)
53 Lawnside Drive
Toronto, Ontario
Fully Renovated Oversized Bungalow on Premium 50.3' x 120' Lot in Rustic. Welcome to this beautifully renovated family home in the sought-after Rustic neighbourhood. Situated on a premium 50.3' x 120' lot, this spacious and sun-filled bungalow offers comfort, style, and versatility. The main floor features new vinyl flooring, brand-new kitchen and bathroom, and stainless steel appliances. The finished basement with a separate entrance includes 2 bedrooms, a full kitchen, and a 3 piece bathroom ideal for extended family or generating strong rental income. Additional highlights include a detached garage, plenty of parking, and a prime location steps to top-ranked schools, boutique shops, bakery, TTC, and Rustic Park with a playground. Minutes to Highways 401, 400, Yorkdale Mall, and more. Rarely available on this quiet, family-friendly street. Just move in and enjoy! (id:26049)
504 - 1000 Cedarglen Gate
Mississauga, Ontario
Bright and Airy 2 Bedroom Unit Located in Popular Huron Park. Open Concept Floor Plan Boasts a Contemporary Kitchen with StoneCountertops & Slate Floors. Spacious Living /Dining Area Perfect For Entertaining. Great Location Backing onto Parkland. Bamboo Flooring inLiving, Dining Room & Bedrooms. Large Balcony. Freshly Painted and Professionally Cleaned. Minutes to Major Hwys, Transit, Shopping, Schools (id:26049)
1805 - 30 Samuel Wood Way
Toronto, Ontario
SPACIOUS, 1 BED +DEN+ Parking+ Locker. Great views - 18th floor. Vacant on July 1st. Great place to live in or rent. Gorgeous 1BD + Den 562 sq ft condo on 18th floor with spectacular southeast views of the skyline, great views of the city and sunrise from 18th floor. Partial view of the lake as well. Bright, spacious, with plenty of sunlight. 8.6ft ceilings tall windows, and generous balcony add to the sense of space and expanse. A bright living area with walkout access to the balcony. The large bedroom boasts large windows and mirrored closet doors. High ceilings create a feeling of grandeur and open space The Den can be closed off and is large enough to be used as a second bedroom or home office. Apartment comes with a locker and a parking spot. Neutral colors throughout. Modern kitchen with quartz countertop, backsplash and full-sized stainless-steel appliances, microwave hood fan, stone counters & beautiful backsplash, convenient ensuite laundry with full size washer & dryer. Also, brand new electric fixtures and window coverings. A+ location. Just minutes away from Schools, Stores, Coffee Shops, Groceries, Banks, Restaurants, Etc. Steps To Kipling Subway, Go & Bus Terminal. *For Additional Property Details Click The Brochure Icon Below* (id:26049)
5 Lola Crescent
Brampton, Ontario
4+1 Bedrooms Detached East Facing Home With professionally finished basement***!!! This Is A Must See, An Absolute Show Stopper! ***3 Full Washrooms On 2nd level !(Total 5 washrooms)** Premium Elevation With Brick/Stone! Impressive 9Ft Ceiling On Main/Floor!! Family Rm With Fireplace!!Upgraded Kitchen Backsplash, W/ Quartz Countertops, SS. Steel Appl!! Huge Master Bdrm With Huge W/I Closet & 5 Piece En-suite! Finished Basement with 1 bedroom full washroom & rec. room. Hardwood Staircase! Rare Find In That Nbrhd. For That Price ! Double Door Entry! All Large Size Bedrooms W/ 3Convenient 2nd Floor Laundry! Pot Lights ! Fenced Backyard! Finished To Perfection W/Attention To Every Detail! MUST SEE (id:26049)
27 John Street N
Caledon, Ontario
Tucked away in the picturesque village of Alton - just steps from the Millcroft Inn and the renowned Alton Mills Arts Centre - this delightful mid-century gem is a charming nod to retro design, with thoughtful updates that honour its timeless appeal. Showcasing classic architectural lines and a layout well ahead of its time, the home features soaring cathedral ceilings, expansive windows, and multiple walk-outs that bathe the space in natural light. The open-concept main floor seamlessly connects the living room, dining area, and kitchen, creating an inviting space perfect for gatherings and everyday living. The kitchen adds a playful yet functional twist with crisp white cabinetry, marble-look laminate countertops, and eye-catching black-and-white checkered floors that stay true to the home's roots. A generous pantry and ample counter space ensure both style and practicality. Upstairs, you'll find three spacious bedrooms - each offering outdoor access, with one even featuring its very own slide! A second living room on the main level offers a cozy retreat and is paired with a 3-piece bath and an additional upper-level bedroom, creating a flexible separate area perfect for extended family, guests, or a home office setup. Outside, the private backyard is a haven for warm-weather entertaining, gardening, or simply relaxing under the trees. Whether you're drawn to the charm of Alton or dreaming of a home with personality and potential, this one-of-a-kind property is ready to write its next chapter.A rare opportunity to make your mark - this vibrant property is a blank canvas awaiting your entertaining dreams. (id:26049)
109 Grapevine Road
Caledon, Ontario
Discover comfortable living in this beautifully maintained 3 bedroom, 3 bathroom semi-detached home, ideally located on a quiet cul-de-sac with no sidewalks in the desirable Bolton West. Step into a spacious foyer and an open-concept layout that offers both function and flow. The heart of the home is a thoughtfully designed, brand-new 2024 kitchen featuring quartz countertops, a stone backsplash, soft-close cabinetry with extra storage, and a convenient breakfast bar. Oversized windows fill the living and dining areas with natural light, highlighting the light hardwood floors. Rich new wood flooring continues on the staircase, upper level, and in the finished basement for a clean, updated feel throughout. Upstairs, the spacious primary suite includes a custom ensuite with a frameless glass shower. Two additional bedrooms share a full bath, providing comfort and convenience for family or guests. Step outside to a private deck and fully fenced backyard, perfect for summer barbecues or quiet evenings. The finished basement adds versatility with a rec room ideal for media, a home gym, or play space. Additional highlights include direct garage access with a new 2024 garage door and plenty of storage. Located close to schools, parks, and shopping, this home is ready to welcome its next owners. Don't wait to see the comfort and care this home has to offer. (id:26049)
651 Laking Terrace
Milton, Ontario
Gorgeous 3 storey 3 bedrooms and 3 washrooms Freehold town house. No maintenance fees or POTL fees. This spacious The "Netherby" model is 1415 sqft above ground (builder's floor plan attached to the listing). The living room has large windows which allows an abundance of natural sunlight. The dining room has a walk out to a great open balcony where you can sit out an enjoy a cup of coffee. The kitchen has stainless steel appliances and a large pantry with an abundance of storage space. The washer and dryer has a separate enclosed area on the second level which also has storage space. There are 3 good size bedrooms. The primary bedroom has a 3 pc ensuite, his/her closets. The ground level offers a space for a home office. There are beautiful custom made shelves on the main level for additional storage. The garage is a great size with an entry door to the house. There is one covered parking spot on the driveway and one open parking spot. Enjoy a great family friendly neighborhood with children of all ages. (id:26049)
103 - 152 Annette Street
Toronto, Ontario
IN SEARCH OF: someone who likes beautiful spaces, high ceilings, an abundance of natural light, privacy, peace & quiet, lounging on large outdoor terraces, functional layouts, and long walks in High Park. If this sounds like you, then come and check out unit 103 at the Victoria Lofts. Units like these don't come around often - it's true! This 1bed, 1 bath, 1 locker is an incredible space to call home. With 11.5foot ceilings, custom motorized Coulisse blinds on every window and an attractive exposed brick wall in this special corner unit. New furnace, washer & dryer and sliding screen door to bring in that beautiful breeze on warm summer days. Fantastic walkability and amenities abound. Find all your favourite spots to eat, drink, and shop. Library across the street, Junction farmers market in the summer, transit close by and high park around the corner! Come see if it's a match. (id:26049)
210 - 700 Constellation Drive
Mississauga, Ontario
Incredible Value for over 1100 square feet of living space, one of the largest 2 + 1 BR, 2 Washroom units in the entire building, located in one of the most sought-after neighbourhoods in Mississauga! Freshly painted & Freshly renovated, a beautiful clean slate, ready for your personal touches.Located in a very well-managed building, surrounded by every convenience, safety and amenities in an ideal, family-friendly neighbourhood. Incredibly bright living spaces, eat-in kitchen, separate living and dining areas. Surrounded by large windows that let the light in from every corner of the unit. Large bedrooms and an enclosed Solarium that can be used as another bedroom or study. A large balcony . Steps and minutes to every convenience, including groceries, restaurants, banks, and shopping. Very easy access to public transit, and major highways. One of the largest units in the building. No space compromised here! Very well managed building. Maintenance fees include all utilities & cable tv! Amazing amenities: sauna, indoor pool, tennis court, security guard, guest suites, visitor parking, gym. Beautiful building. Available right away! A MUST SEE! (id:26049)
462 Farlow Crescent
Milton, Ontario
Welcome to this beautifully maintained 3-bedroom, 3-bathroom home in Miltons sought-after Clark neighbourhood. Ideally located within walking distance to parks, schools, and everyday amenities, and just minutes from the 401, 407, and GO station, its a perfect choice for commuters and families. Inside, youll find a warm and inviting layout featuring a living room/work from home space with sunny front windows, a separate formal dining area, and a cozy open-concept family room with hardwood floors and upgraded lighting. The stylish kitchen offers dark brown cabinetry, granite counters, stainless steel appliances, a breakfast bar peninsula, and direct access to the fully fenced backyard complete with a patio, mature trees, landscaping and golf-green style turfperfect for low-maintenance outdoor living. Upstairs features generously sized bedrooms including a primary suite with walk-in closet and 4pc ensuite, plus the convenience of upper-level laundry surrounded in windows making folding less of a task! The oversized covered front porch, interior garage access, and partially finished basement with cold room ready for your vision round out this charming and functional family home. (id:26049)
3 - 2098 Marine Drive W
Oakville, Ontario
Start Loving Your Living in this beautifully appointed, sophisticated lakeview townhome in the heart of coveted Bronte. Discover your next chapter in Harbour Estates - an exclusive, rarely available enclave offering private park access and serene Lake views in one of Oakville's most desirable, walkable communities. This elegant, turnkey 3-level residence is perfect for those seeking space, comfort, and effortless lakeside living. Generous principal rooms with fireplaces create the perfect setting for entertaining, complemented by a semi-open concept design and flexible upper-level spaces ideal for a home office, guest suite, or creative studio. Refined finishes include crown molding, hardwood floors, heated floors, new windows, and multiple walkouts. Step into your private backyard retreat, framed by mature trees and complete with a gas BBQ - just moments from Bronte Village's boutique shops, fine dining, and scenic waterfront trails. Unit 3 at 2098 Marine Drive is a rare find, where you'll discover and experience the luxury, lifestyle, and lasting attraction of lakeside living. (id:26049)
1 - 973 Francis Road
Burlington, Ontario
Welcome to 973 Francis Road a beautifully updated 3-bedroom condo townhome offering the perfect blend of comfort, style, and convenience in Burlington's Aldershot South community. Step inside to discover a kitchen featuring modern cabinetry, quartz countertops, stainless steel appliances, and a stylish tile backsplash ideal for home cooks and entertainers alike. The bright, open-concept living and dining area is perfect for everyday living, with a walk-out to a private, fenced patio great for summer BBQs or relaxing outdoors. Upstairs, you'll find three well-proportioned bedrooms and a refreshed 4-piece bath. The fully finished basement adds valuable extra living space perfect for a family room, home office, or gym. This home includes two dedicated parking spaces and is located just minutes from the lake, trails, shopping, schools, transit, and more! (id:26049)
16 Maple Avenue S
Mississauga, Ontario
Skip the wait, stress and expense of building new this 5200+ sq.ft. custom Port Credit home is ready to move in with a basement income suite to help support your investment. Welcome to 16 Maple Ave S- where timeless elegance meets cutting-edge design in one of Mississauga's most desirable neighbourhoods. Steps from the waterfront in Port Credit, this custom-built home offers over 5,200 sq.ft. of finished living space on a beautifully landscaped lot, combining luxury, comfort, and smart innovation. Inside, the home radiates warmth and sophistication, with soaring ceilings, natural light pouring in through oversized windows and skylights, and modern hardwood flooring throughout. Designed with both relaxation and entertaining in mind, the layout is elegant and functional. A chefs kitchen is the heart of the home featuring top-of-the-line appliances, custom cabinetry, walk-in pantry, gleaming quartz counters, and a stylish butlers bar with a 250+ bottle wine wall. The open-concept flow leads into a stunning great room with sleek gas fireplace and views of the private backyard oasis. Upstairs, the luxurious primary suite is a serene retreat with a spa-style ensuite, gas fireplace, custom dressing room and private balcony with Arctic Spa hot tub- perfect for morning coffee or evening stargazing. Three more bedrooms feature ensuite or semi-ensuite access, and a sunlit office (or fifth bedroom) offers work-from-home flexibility. The lower level is a standout, featuring a finished basement with a private in-law or nanny suite- complete with its own separate entrance, kitchen, laundry, rec room and bedroom. Outside, unwind overlooking a professionally landscaped garden with irrigation, lighting, remote-controlled patio screens, and a large covered stone terrace made for outdoor living. The heated garage includes a car lift, custom storage, and EV charger. Full smart home integration powers lighting, blinds, security, spa, sound, and more- this is lakeside living, reimagined!S (id:26049)
99 - 601 Shoreline Drive
Mississauga, Ontario
Stunning 1888 SF Brick and Stone Townhome located in a quiet high-end complex! Shows 10++ true pride of ownership. Very bright and spacious living/dining room combo. Perfect for entertaining. Gorgeous eat in kitchen features granite counters, backsplash, breakfast bar, stainless steel fridge, flat top stove, B/I dishwasher and B/I microwave (New 2020) Spacious main floor family room to enjoy. Quality engineered hardwood. Main 2pc bath updated in 2016. Large primary bedroom features a walk-in closet and a 5pc ensuite with a soaker tub, separate shower and His/Her sinks. All bedrooms are a good size. Quality berber carpet on the upper level. Very spacious 21 ft x 11 ft modern rec room with quality laminate floors, large windows and walk out to private rear yard. New roof and front Deck approx 2017, new air conditioner approx 2016, new furnace approx 2019, new stainless-steel appliances 2020. (id:26049)
101 Clarence Street
Brampton, Ontario
Charming Detached Bungalow on a Spacious Lot A Rare Find offered at $629,900. Welcome to this cozy detached bungalow, perfectly situated on a generously sized lot in a quiet, family-friendly neighborhood. This home offers a great opportunity for first-time buyers, downsizers, or investors looking for a solid property with room to grow. 3 Bedrooms 1 1/2 Bathrooms. Large Backyard with Mature landscaping & 5 Car Parking . No Garage, roof shingles redone in 2012 and windows are newer. Inside, you'll find a bright and inviting living space with hardwood floors, a functional kitchen, and comfortable bedrooms. The basement includes a finished area perfect for a rec room, guest space, or home office. Step outside to enjoy the expansive yard ideal for gardening, entertaining, or future expansion. Close to schools, parks, shopping, and public transit .Don't miss your chance to own this charming bungalow on a prime lot book your private showing today! (id:26049)


