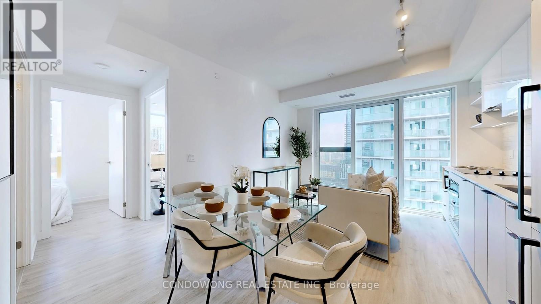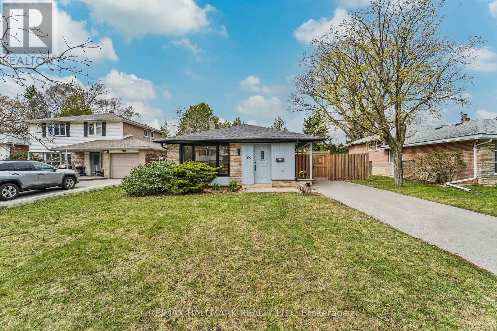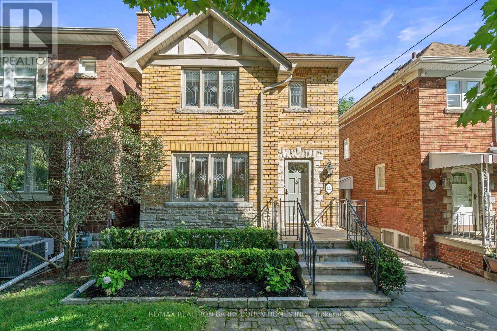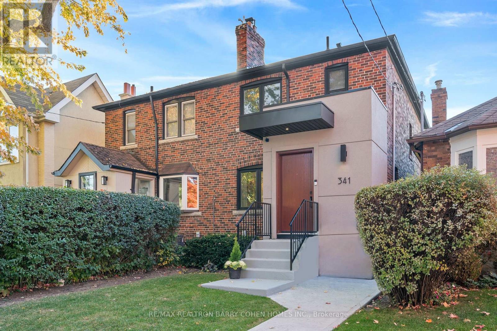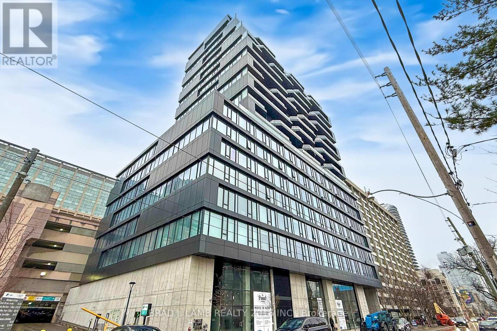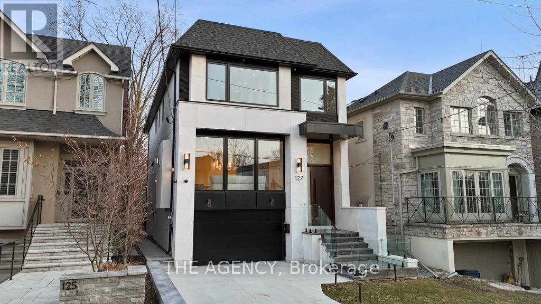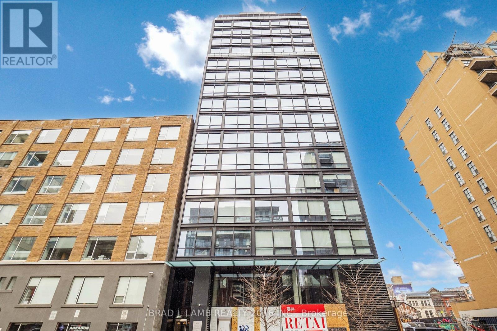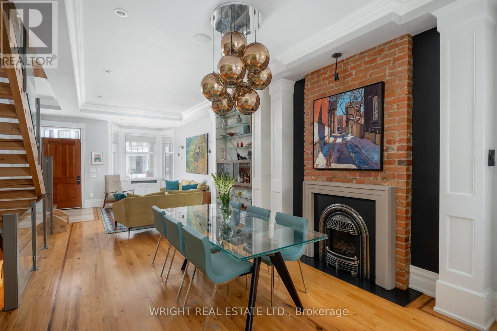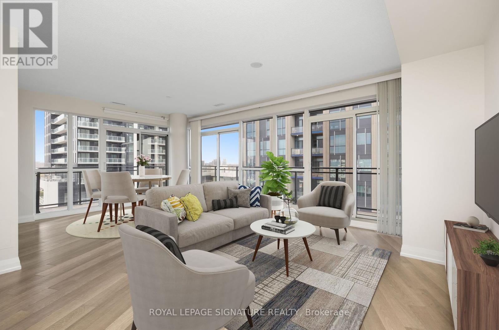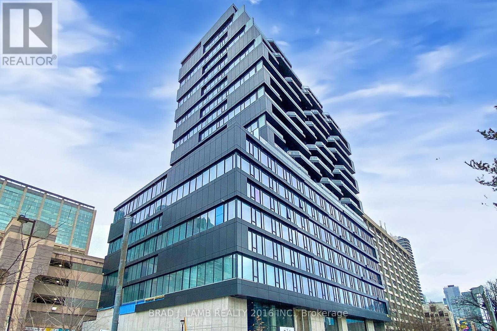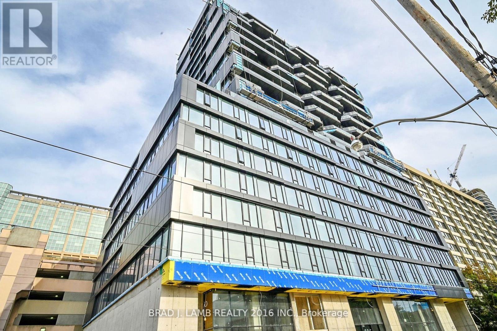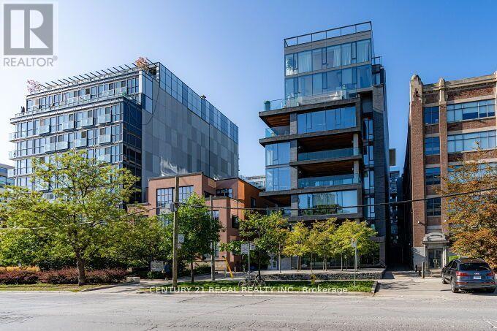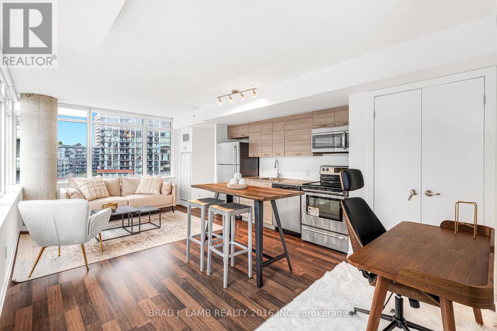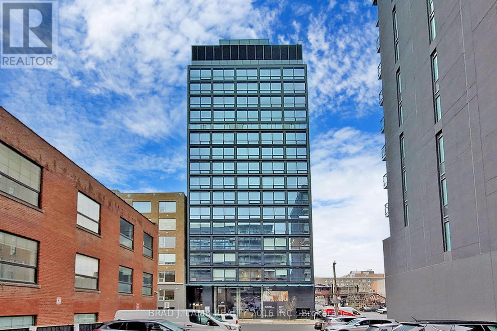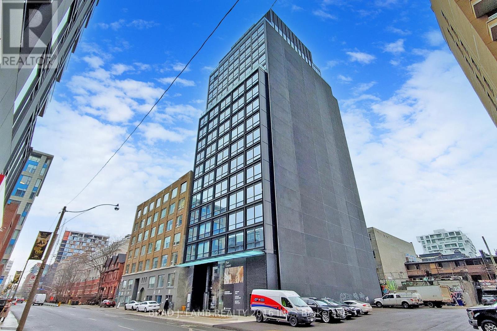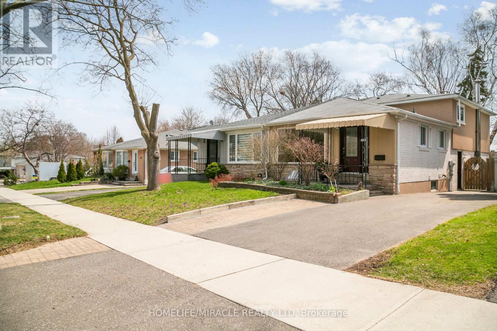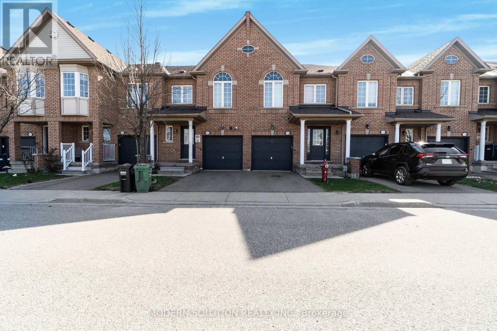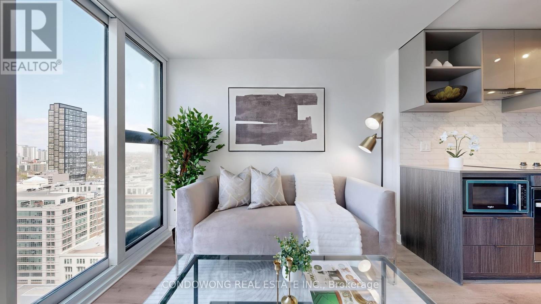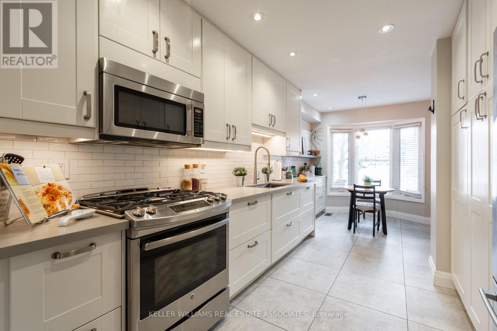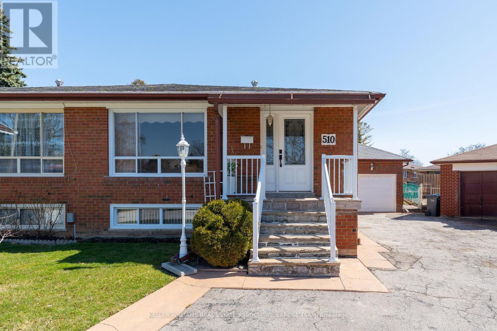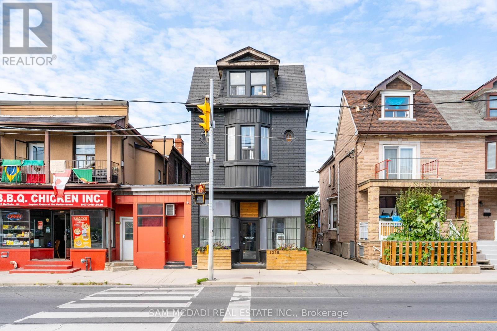1706 - 252 Church Street
Toronto, Ontario
Rare Corner 1+Den, Brand New at 252 Church, the most luxurious building at the Dundas & Church intersection! Be the first to live in this bright, brand new corner suite in the heart of downtown Toronto! Welcome to Suite 1706, a rare 1+Den layout with windows everywhere - a feature you almost never find in units this size. This space is full of natural light thanks to its corner exposure and floor-to-ceiling windows, creating a warm and energizing vibe all day long. The den has its own door and full-height window, making it feel more like a second bedroom than a study - perfect for guests, roommates, or a quiet home office. You'll also love the oversized bathroom and the fact that everything is brand new and never lived in - from the immaculate flooring to the custom-panelled kitchen appliances. 252 Church offers an elevated downtown lifestyle like no other, you're just steps from: Eaton Centre, Dundas subway station, TMU, and all the shops, dining, and entertainment on Yonge Street. You don't need a car at all - everything you need is just a short walk away. Enjoy top-tier amenities designed for comfort, wellness, and convenience: FENDI-furnished grand lobby and 24/7 concierge, 20,000 sq. ft. of amenities, including a fully equipped gym, yoga studio, outdoor fitness, and pet area, Co-working spaces, private study rooms, automated parcel lockers, and two guest suites for visiting family or friends. If you've been waiting for something rare, fresh, and truly functional, this corner 1+Den is the one to see! (id:26049)
107 - 211 St Patrick Street
Toronto, Ontario
Discover the best of city living with the comfort of a home in this beautifully updated 1060+ sq ft corner suite, right in the heart of downtown. Just minutes from U of T, TMU, the Eaton Centre, and the vibrant cultural scene. With 2 bedrooms, 2 bathrooms, and an inviting electric fireplace, this space feels more like a house than a condo especially with the rare 700+ sq ft wraparound patio that's perfect for outdoor dining, lounging, or entertaining. The kitchen is a standout, featuring stone countertops, a stylish backsplash, and a great view of the patio, so you're always connected to the outdoors. Enjoy all the perks of condo living with resort-style amenities like a saltwater pool, squash court, 24-hour concierge, and all utilities included. A rare blend of space, style, and location. (id:26049)
131 Searle Avenue
Toronto, Ontario
Exceptional Modern Living & Investment Opportunity in Bathurst Manor. Discover the perfect blend of style, comfort, and investment potential with this impeccably renovated home featuring two beautifully designed units. The main floor boasts an open, modern layout with three spacious bedrooms and two bathrooms, complemented by heated floors in the foyer and kitchen. The contemporary eat-in kitchen is a chefs dream, complete with custom cabinetry, stainless steel appliances, and elegant hardwood flooring throughout. The lower-level unit, with its separate entrance, offers two bedrooms ,one bathroom, complete kitchen with SS Appliances making it ideal for rental income, or a private guest suite. Step outside to a generously sized backyard, perfect for relaxation and entertaining, featuring an inviting outdoor Jacuzzi and built-in decks that provide additional outdoor living space. A brand-new asphalt driveway adds to the homes curb appeal and functionality. Located just steps from the TTC, shopping centers, and top amenities, this home is perfect for families looking to live in a prime location while also generating rental income. Whether your an investor seeking strong returns or a homeowner looking for versatility, this is an opportunity you don't want to miss! (id:26049)
52 Drysdale Crescent
Toronto, Ontario
Welcome to this charming 3-bedroom, 2-bath back-split home, perfectly situated on a quiet, family-friendly crescent among million-dollar properties. Recently renovated throughout, new hardwood flooring, new kitchen with stainless steel appliance, new doors and window. Pot lights trough, this home offers a spacious rec room and plenty of storage completely move-in ready! Prefer to customize? Take full advantage of the generous lot size to expand or build your dream home. Conveniently located within walking distance to top-rated schools, parks, shopping, and public transit (TTC). (id:26049)
618 - 155 Dalhousie Street
Toronto, Ontario
Welcome to this exceptionally spacious, rarely offered one-bedroom loft (with parking!) at the highly sought-after Merchandise Lofts. This sun-drenched hard loft conversion is a true blend of industrial charm and modern luxury. Located in the heart of the city, this stunning loft offers the perfect balance of city energy and serene living space. Once the Simpsons Department Store Warehouse, the Merchandise Lofts are rich in history and character. This freshly painted, open-concept 1-bedroom loft features an expansive layout with soaring 12'+ ceilings, oversized windows (North-facing with unobstructed views), polished concrete floors, exposed ductwork, and dramatic architectural columns. The building amenities are unparalleled! Unwind in the incredible rooftop oasis, complete with gardens, a BBQ area, sunbathing spots, a dog-walking area...not to mention the indoor pool, Gym, basketball court, yoga room, sauna, library, games room, guest suites and more! Wow! Wow! This iconic building is perfectly located near TMU, Eaton Centre, Massey Hall, and just steps from TTC and a Metro grocery store right below. Dont miss out on this rare opportunity to live in history and luxury in the heart of downtown! (id:26049)
522 Roselawn Avenue
Toronto, Ontario
Stunning Family Residence In Torontos Most Desirable Neighbourhood, Impeccably Renovated With Contemporary Upgrades From Top To Bottom. This Beautifully-Presented Home Exemplifies Modern Elegance With Expanded Principal Spaces, High-End Finishes & Enhanced Functionality. Bright Main Level Designed In Seamless Open-Concept Flow. Living Room Exudes Timeless Charm W/ Leaded Glass Windows, Wood-Burning Fireplace & Stylish Shiplap Built-Ins Including Sonos Speaker System. Dining Room W/ Walk-Out To Spacious Deck & Rear Gardens. Eat-In Kitchen W/ Oversized Centre Island, Porcelain Countertop, Floor-to-Ceiling Pantry & Luxury Appliances. Upper Level Presents Sun-Filled Primary Suite W/ Custom Blackout Drapery & Oversized Closet, Second Bedroom Overlooking Expansive Backyard, Third Bedroom W/ Expansive Custom Built-In Wardrobe, Tastefully Renovated 5-Piece Bath With Heated Floors. Full Basement Includes Generous Fourth Bedroom Or Family Room & 4-Piece Bathroom. Highly Sought-After Fenced Backyard Retreat W/ Impeccably Maintained Barbecue-Ready Deck, Stone Patio & Pergola, Vast Open Green Space, Mature Tree Cover, Abundant Sunlight & Perennial Gardens. Superb Location In Coveted Forest Hill, Allenby School District, Parks, Top Amenities, Transit & Major Highways. An Outstanding Home For Family Living. (id:26049)
341 Woburn Avenue
Toronto, Ontario
Contemporary Elegance In The Highly Coveted John Wanless Neighbourhood. This Exceptional Residence Captures The Essence Of Modern Family Living. Beautifully Open & Bright Main Level Delivers Tasteful High-End Finishes, Functional Design & Cozy Appeal. Living Room Showcases Stylish Gas Fireplace W/ Stone Surround & Oversized Windows. Large Formal Dining Room Opens To Eat-In Kitchen W/ Custom Cabinetry, Waterfall Island Breakfast Bar & Luxury Appliances. Sun-Filled Family Room W/ Full-Wall Windows, Custom Built-Ins & Walk-Out To The Gorgeous Deck That Opens To The Kitchen. Upper Floor Presents Spacious Primary Suite W/ Ensuite, 2 Bedrooms & 4-Piece Bathroom. Meticulously Renovated Basement Complete W/ Separate Entrance, Fourth Bedroom, Laundry Room & Generous Scale For Entertaining. Sublime Backyard Retreat Boasts Expansive Barbecue-Ready Patio Ideal For Lounging, Vast Green Space, Gardens, Picnic Area & Abundant Sunshine. Unbeatable Setting In Torontos Most Desirable Family Neighbourhood, Steps To Upper Avenue Village, Havergal Collegiate, Top-Rated Public Schools, Blythwood Ravine Trails & Public Transit. A Complete Treasure In Every Aspect. (id:26049)
1603 - 195 Mccaul Street
Toronto, Ontario
Welcome to The Bread Company! Never lived-in, brand new 741SF One Bedroom + Den floor plan, this suite is perfect! Stylish and modern finishes throughout this suite will not disappoint! 9 ceilings, floor-to-ceiling windows, exposed concrete feature walls and ceiling, gas cooking, stainless steel appliances and much more! The location cannot be beat! Steps to the University of Toronto, OCAD, the Dundas streetcar and St. Patrick subway station are right outside your front door! Steps to Baldwin Village, Art Gallery of Ontario, restaurants, bars, and shopping are all just steps away. Enjoy the phenomenal amenities sky lounge, concierge, fitness studio, large outdoor sky park with BBQ, dining and lounge areas. Move in today! (id:26049)
62 Cherrystone Drive
Toronto, Ontario
Ideal Family Home In Sought After Neighbourhood With Top Rated Schools. Walk To A.Y. Jackson Secondary School, Highland Junior H/S, French Immersion Cliffwood P/S. Mins To Ravine And Walking Trails. Updated Windows. Furnace/Ac:2010. Roof 2017. H.W.T. Owned. Updated Bathrooms. Private Vast Backyard Perfect For Gardening & Entertaining. Bright And Sunny Unobstructed Western Exposure W/Sunset Vistas. Cozy Fireplace In Finished Basement. Short Bus Ride To Don Mills T.T.C. Subway Station. Minutes To Hwy's: 407/404/401, Fairview Mall, Food Basics, No Frills, Shoppers Drug Mart, And Much More. (id:26049)
258 - 313 Richmond Street E
Toronto, Ontario
Welcome to urban living in the heart of downtown Toronto!This stylish Bachelor + 1 unit offers 457 square feet of thoughtfully laid-out space plus a private 59-square-foot balcony, providing a perfect blend of indoor comfort and outdoor enjoyment. Located in one of Torontos most dynamic neighbourhoods, this suite places you steps from world-class shopping, top-tier restaurants, entertainment, and unbeatable transit access.With its flexible layout and unbeatable location, this property presents a prime opportunity for first-time buyers, investors, or those seeking a smart pied-à-terre. The unit is ready for your personal touch and design vision, offering excellent potential for long-term value and strong rental returns.Set in a well-maintained building with great amenities and professional management, this unit provides peace of mind and a fantastic lifestyle to match. Whether you're looking to add to your investment portfolio or create your own downtown retreat, this is your chance to own a piece of the city. Don't miss outyour next great opportunity awaits! (id:26049)
127 Joicey Boulevard
Toronto, Ontario
Picture this: You're driving through the prestigious Cricket Club neighborhood, admiring the tree-lined streets and upscale shops. The home instantly catches your eye with its striking exterior, blending modern design and elegant lighting. A heated driveway, free of snow, highlights the attention to detail. From the curb, its clear this home offers more than just a place to live; it promises a lifestyle. Step through the solid mahogany door onto gleaming porcelain slab floors, softly lit by LED pot lights. Heated tile floors provide gentle warmth, while a Control4 smart home system ensures seamless connectivity. The main floor boasts 10' ceilings, white oak plank hardwood, and floor-to-ceiling windows that flood the space with natural light. A linear gas fireplace, wrapped in floor-to-ceiling travertine, creates a stunning focal point for cozy evenings. A striking oak staircase with glass railings, illuminated by a dazzling chandelier, adds that wow factor. The kitchen is a showstopper, featuring custom Scavolini cabinetry, honed porcelain countertops, and a waterfall island. A second island with a warm wood table extension adds charm and functionality. High-end Miele appliances, including an oversized double fridge/freezer, ensure culinary excellence, while double dishwashers make entertaining effortless. The family room continues the luxury theme with sliding floor-to-ceiling glass windows opening to a spacious deck. Panoramic windows flood the space with natural light, while an Italian porcelain feature wall and a custom Scavolini media unit add refined ambiance. Upstairs, skylights brighten the space. Four bedrooms, each with an ensuite and custom Scavolini W/I closets, offer privacy and convenience. The primary suite is a true retreat, with a spa-like ensuite and a W/I closet designed with custom Scavolini shelves and drawers. This isn't just a house its an experience, a masterpiece of design and craftsmanship, waiting to be called home. (id:26049)
2511 - 225 Sumach Street
Toronto, Ontario
Absolutely Beautiful 2 Bedrooms and 2 bathrooms Condominium located in the heart of regent park down town Toronto. Amazing unit great size balcony. Its about 894 sq ft unit including balcony, Amenities: include: Party Room, Gym, Yoga Studio. Games Room, Guest Suite, Visitor Parking, Concierge/Security, Outdoor Patio .Surrounded by 6 acre park, Walking distance to Aquatic Centre, Close to Don valley, Riverdale, Dundas Square. TTC at your door step 12 min. ride to the Toronto Eaton Centre. Find yourself close to a variety of conveniences including Freshco, Shoppers Drug Mart and a wide range of restaurants, bars, Cafes. (id:26049)
3608 - 20 Lombard Street
Toronto, Ontario
*Waterview from all living spaces!* Incredible unit layout with a **den like a bedroom enclosed with a door and windows** flexible to be a bedroom, office, etc. Gorgeous kitchen with built in appliances, low profile sleek cabinets, granite counters and backsplash. Truly stunning. A rarely found 2 full bath unit with 1 parking and 1 bike locker included. Floor to ceiling windows allowing for tons of natural light and custom window treatments for when you're ready to wind down. Upgraded extra thick hardwood floors 5" width and no carpets! Custom closets. Only hydro in addition for utilities. 2021 build by Great Gulf, 34th floor and up is separated from the rest of the building. This top 10 floors has its own private entrance and elevators at 20 Lombard, this unit has stunning city live view. The swimming pool at the roof top is exclusively for 20 Lombard residences. Keyless entry. Customs built in high end appliances. South facing view to Lake Ontario. Stand alone parking space. (id:26049)
1103 - 40 Homewood Avenue
Toronto, Ontario
A RARE find is this spacious 1 bedroom condo in downtown Toronto at this price available for immediate possession. Located close to every convenience, 24 hr. grocery, restaurants, TTC, parks, arts & entertainment, schools/university and short walk to Financial District, Yorkville, Church-Wellesley, Mattamy Centre, Eaton Centre and more. This bright spacious condo has a fully renovated kitchen, updated bathroom, the walls have been sanded and painted throughout so just ready to move in. The open concept living, dining, entertaining space, parquet flooring throughout, large west facing wall to wall windows, oversized private balcony with newer sliding patio doors and a newer bedroom window are a few of the other great features. The building has undergone a major, hotel-like, refurbishment of the common areas including new carpeting/painting in the hallways, unit doors, elevator fasade etc. The building amenities have previously been updated and a must see; gym, indoor pool, change rooms/sauna, party/billiards room, library, meeting room/workspace, laundry room, patio. Visitor parking and 0vernight visitor parking upon availability. Unit pictures have been virtually staged. See unit floor plan. (id:26049)
1702 - 458 Richmond Street W
Toronto, Ontario
Live At The Woodsworth! Perfect Three Bedroom Penthouse 1587 Sq. Ft. Floorplan With Soaring 10 Ft High Ceiling, Gas Cooking Inside, Quartz Countertops, And Ultra Modern Finishes. Ultra Chic Building With Gym & Party/Meeting Room. Walking Distance To Queen St. Shops, Restaurants, Financial District & Entertainment District. **EXTRAS** Stainless Steel (Gas Cooktop, Fridge, Built-In Oven, Built-In Microwave), Stacked Washer And Dryer. Actual finishes and furnishings in unit may differ from those shown in photos. (id:26049)
266 Brunswick Avenue
Toronto, Ontario
Rarely does a house so finely crafted come to market. This absolutely stunning custom rebuild provides truly refined living with craftsmanship that goes well beyond your typical renovation. At once modern and contemporary the house also stays true to its Victorian character. This is a full reconstruction with architectural flair and a respect for history. This is a house with an eye for details. With just over 3,000 total square feet this is a spacious and comfortable family home designed for entertaining. The open concept main floor impresses with 10ft ceilings, large bay window, gas fireplace and exposed brick, a custom built ceiling height display case, powder room and a large chef's kitchen with top appliances, granite counters, travertine floor, plenty of storage and a breakfast bar for good measure. The hardwood floors are beautiful reclaimed elm with walnut inlay. The floating stairs throughout are hand built reclaimed wood with walnut railings and glass panels. There are 2 bedrooms on the second floor and an open concept office leading into the stairway to the 3rd floor primary suite. A work from home space does not get better than this. Nor does the 3rd floor: a grand bedroom with soaring vaulted ceilings, skylights, fireplace, walk-in closets and a spa-like ensuite with a west facing sundeck. The basement offers additional living space as a family room or entertainment area featuring radiant terrazzo floors, exposed stone and brick, a wet bar, a climate controlled wine cellar, plenty of storage plus a laundry zone and double door walk out. The landscaped garden is low maintenance and offers patio and stone walk ways with plenty of greenery. The front yard has an abundance of perennial flowers adding to a particularly attractive street presence. Easy parking off the laneway + EV friendly garage. Prime Harbord Village/Annex location in the heart of the city with an abundance of local amenities. Walk, bike, public transport.. its all here (id:26049)
21 Page Avenue
Toronto, Ontario
***An Exceptional Bayview Village Opportunity*** This Stunning Property Is Meticulously Maintained With Thousands Spent In Recent Upgrades. Situated On A Rare Oversized 63 x 120 Ft Fully Fenced & Very Private Lot. Terrific Flow Throughout, Bright & Spacious With Tons Of Natural Light. Hardwood Floors, Gas Fireplace, Updated Eat In Kitchen With Bonus Solarium. Professionally Finished Basement With Oversized Above Grade Windows. Step Outside To A Beautiful Outdoor Space Featuring A Large Custom Two Tiered Deck Crafted From Premium Ipe Decking, A Covered Built In Gas BBQ Kitchen Area, Pergola And Lower Level Interlock Patio Area. Three Outdoor Sheds For Plenty Of Storage, Direct Access From Garage & Much More! Nothing To Do But Move In. This House Is Not To Be Missed... (id:26049)
1004 - 85 The Donway W
Toronto, Ontario
This is the deal you have been waiting for! This spacious and rare corner-unit 1139 sqft interior + 204 sqft balcony 3 bed, 2 bath condo on a high floor with 10ft ceilings, offers unparalleled urban living at Shops at Don Mills! South East facing layout, flooded with natural light. Enjoy the view of the CN Tower from the south facing balcony and the Shops from the east facing balcony. Kitchen with granite counters. Large parking and locker included. Just a quick stroll to the vibrant Shops at Don Mills, with shopping, dining, and entertainment options abound. If the Shops doesn't do it for you, you're minutes to Edwards Gardens, Sunnybrook Park and the Don Mills trail. Easily access major highways and public transit for seamless commuting. Don't miss this opportunity to live at this boutique condo in one of the best neighborhoods Toronto has to offer! Book your showing today! (id:26049)
318 - 195 Mccaul Street
Toronto, Ontario
Welcome to The Bread Company! Never lived-in, brand new 1065SF Premium Three Bedroom floor plan, this suite is perfect! Stylish and modern finishes throughout this suite will not disappoint! 9 ceilings, floor-to-ceiling windows, exposed concrete feature walls and ceiling, gas cooking, stainless steel appliances and much more! The location cannot be beat! Steps to the University of Toronto, OCAD, the Dundas streetcar and St. Patrick subway station are right outside your front door! Steps to Baldwin Village, Art Gallery of Ontario, restaurants, bars, and shopping are all just steps away. Enjoy the phenomenal amenities sky lounge, concierge, fitness studio, large outdoor sky park with BBQ, dining and lounge areas. Move in today! (id:26049)
710 - 195 Mccaul Street
Toronto, Ontario
Welcome to The Bread Company! Never lived-in, brand new 506SF One Bedroom + Den floor plan, this suite is perfect! Stylish and modern finishes throughout this suite will not disappoint! 9 ceilings, floor-to-ceiling windows, exposed concrete feature walls and ceiling, gas cooking, stainless steel appliances and much more! The location cannot be beat! Steps to the University of Toronto, OCAD, the Dundas streetcar and St. Patrick subway station are right outside your front door! Steps to Baldwin Village, Art Gallery of Ontario, restaurants, bars, and shopping are all just steps away. Enjoy the phenomenal amenities sky lounge, concierge, fitness studio, large outdoor sky park with BBQ, dining and lounge areas. Move in today! (id:26049)
1804 - 195 Mccaul Street
Toronto, Ontario
Welcome to The Bread Company! Never lived-in, brand new 646SF One Bedroom + Den floor plan, this suite is perfect! Stylish and modern finishes throughout this suite will not disappoint! 9 ceilings, floor-to-ceiling windows, exposed concrete feature walls and ceiling, gas cooking, stainless steel appliances and much more! The location cannot be beat! Steps to the University of Toronto, OCAD, the Dundas streetcar and St. Patrick subway station are right outside your front door! Steps to Baldwin Village, Art Gallery of Ontario, restaurants, bars, and shopping are all just steps away. Enjoy the phenomenal amenities sky lounge, concierge, fitness studio, large outdoor sky park with BBQ, dining and lounge areas. Move in today! (id:26049)
1014 - 195 Mccaul Street
Toronto, Ontario
Client Remarks Welcome to The Bread Company! Never lived-in, brand new 435SF Premium Studio floor plan, this suite is perfect! Stylish and modern finishes throughout this suite will not disappoint! 9 ceilings, floor-to-ceiling windows, exposed concrete feature walls and ceiling, gas cooking, stainless steel appliances and much more! The location cannot be beat! Steps to the University of Toronto, OCAD, the Dundas streetcar and St. Patrick subway station are right outside your front door! Steps to Baldwin Village, Art Gallery of Ontario, restaurants, bars, and shopping are all just steps away. Enjoy the phenomenal amenities sky lounge, concierge, fitness studio, large outdoor sky park with BBQ, dining and lounge areas. Move in today! (id:26049)
201 - 500 Wellington Street W
Toronto, Ontario
Huge 2+1 bedroom, Interior 3,470 sq.ft on prime location, just steps away from new luxury shopping mall: The Well. This stunning 1/2 floor luxurious suite offers the best in boutique living. This chic 15 suite,10 storey boutique building, located just east Portland Street. This unit boasts floor to ceiling windows, private elevator access, premium stainless steel appliances, Scavolini Italian kitchen, 900 square feet entertaining of two terraces (second terraces only available this 2nd floor) equipped with gas line for BBQ & waterline offers the best for outdoor entertaining. Two large bedrooms with ensuite baths, plus an additional den / additional bedroom area. Lots of natural light on terraces. Private elevator. Located in the Heart of it all. King West restaurants, park, shopping. Steps to transit. Parking spot & Locker included. This is a must-see. (id:26049)
801 - 20 Joe Shuster Way
Toronto, Ontario
Two bedroom, two bathroom 715 square feet corner unit at King and Atlantic. Stainless steel appliances, wood floors, granite countertops, conveniently located on the 504 King streetcar and just a 5 min. walk from Queen Street and Liberty Village. Longo's, Winners, Canadian Tire all across the street. (id:26049)
202 - 458 Richmond Street W
Toronto, Ontario
Brand New, Never Lived In At Woodsworth. Perfect Junior One Bedroom 519 Sq. Ft. Floorplan With Soaring 10 Ft High Ceiling, Gas Cooking Inside, Quartz Countertops, And Ultra Modern Finishes. Ultra Chic Building With Gym & Party/Meeting Room. Walking Distance To Queen St. Shops, Restaurants, Financial District & Entertainment District. Actual finishes and furnishings in unit may differ from those shown in photos. **EXTRAS** Stainless Steel (Gas Cooktop, Fridge, Built-In Oven, Built-In Microwave), Stacked Washer And Dryer. (id:26049)
1201 - 458 Richmond Street W
Toronto, Ontario
Live At Woodsworth! Perfect Two Bedroom 791 Sq. Ft. Floorplan With Soaring 10 Ft High Ceiling, Gas Cooking Inside, Quartz Countertops, And Ultra Modern Finishes. Ultra Chic Building With Gym & Party/Meeting Room. Walking Distance To Queen St. Shops, Restaurants, Financial District & Entertainment District. **EXTRAS** Stainless Steel (Gas Cooktop, Fridge, Built-In Oven, Built-In Microwave), Stacked Washer And Dryer. Actual finishes and furnishings in unit may differ from those shown in photos. (id:26049)
1007 - 70 Alexander Street
Toronto, Ontario
Must See! Location! Location! Location! Welcome to The Alexus in Beautiful Downtown Toronto! Fabulous Unit with Stunning View! Spacious Open Concept Living/Dining! Gorgeous Modern Kitchen to inspire the chef from within! Walk-out from Living to Balcony to sit and have your coffee and enjoy the scenery! 2 Bathrooms ( 4PC And 3PC )! Huge Primary Bedroom with Walk-in Closet, Ensuite 4PC Bath and Walk-out to Solarium! Close to all amenities! Great Downtown Value! (id:26049)
1513 - 9201 Yonge Street N
Richmond Hill, Ontario
Desirable Beverly Hills Resort Residence Luxurious Living in Prime Richmond Hill Welcome to this beautifully updated condo located in the highly sought-after Beverly Hills Resort Residences. Offering a perfect blend of modern luxury and convenience, this home is designed for those who appreciate style and comfort. Boasting an open-concept living and dining area, the spacious layout is ideal for both relaxing and entertaining. Large windows flood the space with natural light, creating a bright and welcoming ambiance throughout. Step outside onto your private balcony and breathtaking views of the surrounding area perfect for savoring morning coffee or unwinding with an evening sunset. The building itself offers an array of premium amenities. This condo offers a truly low-maintenance urban lifestyle, with everything you need right at your doorstep. Whether you're looking for a cozy retreat or a vibrant, connected community, this home has it all. Don't miss out book your showing today. **EXTRAS** 1 Bedroom + Den, 1 Bathroom Spacious Open-Concept Living and Dining Area Modern Kitchen with Stainless Steel Appliances & Quartz Countertops Private Balcony with Scenic Views In-Suite Laundry Building Amenities: Fitness Center, Pool, Secure Twin bed and desk can fit in the den area (id:26049)
55 Speedwell Street
Brampton, Ontario
welcome To 55 Speedwell St A Spectacular 1623 Sq/Ft(As Per MPAC) Semi-detached Home With 3 Spacious Bedrooms with separate Entrance, With 9 Ft Ceilings On Main , Located In High Demand Credit Valley Area, Quartz Counter & Backsplash, Walking Distance To Schools, Public Transit, Plaza And Other Amenities, Mins. Drive To GO Station. Close to Major Highways 401 & 407, Best buy for First time home buyers or investors. (id:26049)
1612 Wavell Crescent
Mississauga, Ontario
Exceptional Family Home in Prime Applewood! Semi detached with well maintained swimming pool!! Nestled on a quiet, tree-lined street in the sought-after Applewood neighbourhood, this spacious and sun-filled 4+1 bedroom, 4 full bathroom 4 level backsplit is the perfect place to call home. Boasting over 2100 sq ft of living space, this residence offers exceptional value and a fantastic layout for growing families. over 80K in upgrades. ***Key Features: Spacious Layout: Enjoy large principal rooms with most aread newer floors.* Sun-Filled Living Areas: Wall-to-wall windows in the open-concept living and dining room flood the space with natural light.*Gourmet Kitchen: The modern kitchen features stainless steel appliances, a ceramic backsplash, and a convenient breakfast island overlooking the family room.* Cozy Family Room: A huge, separate family room with a stone fireplace and double glass doors leads to the backyard with Large deck overlooking picturesque white birch and beautiful kidney shape swimming pool.* Outdoor Oasis: Step out to a private, fully fenced backyard with a large deck and interlock walkway perfect for entertaining and relaxation.Versatile 4th Bedroom on Ground floor: The ground-level 4th bedroom offers flexibility as a guest suite with easy access to Full washroom.* Four Full Bathrooms: No more morning rush with three well-appointed full bathrooms.Finished Basement: The basement apartment with a separate side entrance provides potential for extra income or multi-generational living.* Convenient Location: Situated near the Etobicoke border, enjoy easy access to schools, shops, parks, and public transit.* Extras Included: Two fridges, two stoves, over the range microwave, two built-in dishwashers, washer & dryer, and a storage shed. Furniture is negotiable.Don't miss this incredible opportunity to own a beautiful home in a fantastic Mississauga location! (id:26049)
1393 Birchmount Road
Toronto, Ontario
Beautifully Renovated Raised Bungalow with Legal Basement Apartment in Sought-After Dorset Park! Welcome To This Stunning 3+2 Bedroom, 3-Bath Bungalow Nestled In The Heart of the Family-Friendly Dorset Park Neighbourhood. Tastefully Updated from Top to Bottom, this Home Features New Vinyl Flooring Throughout, Fresh Paint, and Brand-New Windows, Offering a Bright and Modern Interior.The Upgraded Kitchen Boasts New Stainless Steel Appliances and Sleek Finishes, Perfect for the Home Chef. The Basement Apartment with its Own Kitchen and Separate Entrance is ideal for Extended Family or Potential Rental Income. Enjoy the Versatility of a Finished Basement with Two Additional Bedrooms and a Full Bath.Outside, the Home has Been Landscaped with New Sod and Features a Carport Plus 4 Additional Parking Spaces. All of this in a Prime Location (with GREAT Neighbours) Just Minutes from Private Schools, Shopping, Dining, Parks, and Convenient Transit Options. Don't Miss this Turnkey Opportunity in a High-Demand Area Perfect for Families or Investors Alike! - Open House May 10th and 11th from 2-4pm. (id:26049)
100 - 525 Novo Star Drive
Mississauga, Ontario
Welcome to a beautifully cared-for 3-bedroom, 3-bathroom townhome in Meadowvale Village. Located just minutes from Highways 401, 403, and 410, and close to Heartland Town Centre, top-rated schools, parks, public transit, and everyday essentials this home offers a perfect balance of comfort and convenience. The main level features a bright open-concept living and dining area, ideal for both entertaining and everyday living. The kitchen is equipped with stainless steel appliances and a cozy breakfast area with a walk-out to a private outdoor space perfect for enjoying your morning coffee or evening BBQs. Upstairs, the generously sized primary bedroom boasts a walk-in closet and a private ensuite bathroom for your daily retreat. Two additional bedrooms and a versatile office/study nook provide flexible space for growing families, guests, or work-from-home needs. The unfinished basement includes a rough-in for a bathroom and offers excellent potential to create a rec room, home gym, or additional living space tailored to your lifestyle. With low maintenance fees, direct garage access, and a quiet, family-friendly community, this townhome delivers stress-free living in a prime Mississauga location. Don't miss your chance to own a well-maintained home in one of Mississauga's most established and well-connected neighbourhoods. Just move in and make it your own! (id:26049)
18 Drinkwater Road
Brampton, Ontario
This Exceptional Property Offers A Spacious And Versatile Living Environment, Featuring A Well-Designed 4 Bedroom Main Residence Complemented By A Legally Finished 2 Bedroom Basement Suite. The Property Boasts A Total Of 4 Bathrooms, Providing Ample Convenience And Privacy For Family Members And Guests Alike. Located In A Highly Desirable Area, The Location Offers Excellent Accessibility To Local Amenities, Schools, Transportation, And Recreational Facilities, Making it an Ideal Choice For Families Seeking Both Comfort And Convenience. The Basement Suite Is Finished To A High Standard, Providing A Perfect Space For Additional Rental Income or Guest Accommodations. The Overall Layout Maximizes Functionality And Comfort, With Modern Finishes Throughout. The Property's Strategic Positioning Ensures A Peaceful Neighbourhood Environment While Remaining Close To Essential Services And Entertainment Options. Whether You Are Looking For A Spacious Family Home Or An Investment Opportunity, This Property Presents A Compelling Option With Its Exceptional Features, Prime Location, And Proven Quality. Don't Miss The Chance To Own This Remarkable Residence That Combines Practicality With Premium Finishes In A Sought-After Neighbourhood. (id:26049)
44 Parker Crescent
Ajax, Ontario
Discover this charming 3-bedroom condo townhouse at 44 Parker Crescent in Ajax's desirable South East neighborhood. This well-maintained home offers a spacious layout with ample natural light, a modern kitchen with updated appliances and plenty of storage, and three well-sized bedrooms providing comfort and privacy. Enjoy the private patio, perfect for relaxation and entertaining. . Located close to Kinsmen Park and the Ajax Greenbelt, residents have access to beautiful outdoor spaces. Shopping and dining options are nearby at Harwood Plaza, and reputable schools are within reach. Commuters will appreciate the easy access to the Ajax GO Station and major highways. This townhouse combines comfort, convenience, and a welcoming community don't miss out on this fantastic opportunity! (id:26049)
2803 - 252 Church Street
Toronto, Ontario
Brand New. Bright. Unbeatable Location. Welcome to 252 Church #2803. There's nothing quite like being the first to live in a brand new condo and this 2-bedroom corner suite let's you experience that fresh start in the heart of downtown Toronto. Imagine cooking in a kitchen that's never been used, with custom panelled appliances that are still gleaming. Picture stepping into pristine bathrooms where every surface shines. From the floors to the fixtures, everything here is brand new untouched, immaculate, and ready for you. This northwest-facing corner unit is filled with natural light from floor-to-ceiling windows, giving you unobstructed city views, including the iconic Eaton Centre. Whether you're working from home, winding down, or entertaining friends, this space feels vibrant and open every hour of the day. Location-wise, it doesn't get more convenient: walk to the subway, Eaton Centre, TMU, and some of the best dining and shopping in the city - all within minutes. No need for a car, no stress about traffic everything you need is right outside your front door. And when you live at 252 Church, you're getting more than a unit - you're stepping into a building designed for lifestyle: FENDI-furnished grand lobby and 24/7 concierge, 20,000 sq. ft. of amenities: full-size gym, yoga studio, outdoor fitness, co-working spaces, study lounges, and pet area, automated parcel storage and two guest suites for ultimate convenience. This is your chance to own a sparkling new home in a location that defines downtown living. Move in today and make it all yours, from the very first moment! (id:26049)
31 Petman Avenue
Toronto, Ontario
Little gem in Davisville Village. Cute 1924-built semi with 2 bedrooms and a large 150' deep fenced yard. Rare private drive with parking for 2-3 cars and oversized garage! Insulated garden shed. Potential galore - to rent or to expand. Fantastic location, close to transit and highways. All the good stuff on Eglinton, Bayview & Mt. Pleasant is just a short walk away. Great location for schools - Maurice Cody & Northern Secondary are both nearby. Amazing condo alternative. Only 3 owners in the past 70 years. Home inspection available, email listing agent to request. Tenant vacating upon sale of the property. (id:26049)
19 - 3265 South Millway
Mississauga, Ontario
Muskoka in The City!!! Stunning 3-Bedroom, 3-Bathroom Townhome Backing Onto Ravine! Thoughtfully designed with an upper level split floor plan for added privacy, this home is both stylish and functional. The primary bedroom on the upper level features multiple closets, a spa inspired ensuite, and a private terrace a perfect retreat. The second floor also includes a spacious bedroom, main bath, and convenient laundry, making everyday living effortless. The main floor bedroom can double as a home office, adding versatility. The chefs eat-in kitchen boasts stainless steel appliances, ample storage, and a stylish design. The living and dining areas feature pot lights, laminate flooring, and a cozy gas fireplace, with a walkout to a beautiful green space/ravine. The finished basement offers additional living space, a large storage room, and a second gas fireplace for added warmth and comfort.CONDO FEES include LANDSCAPING, WATER, BELL FIBE TV, and UNLIMITED INTERNET. A rare opportunity in a serene setting don't miss out! (id:26049)
4007 - 70 Annie Craig Drive
Toronto, Ontario
Experience lakeside living with breathtaking views of the marina and lake! This functional open-concept condo features a spacious 1 bedroom plus den and two full bathrooms. The den, equipped with a sliding door, can easily serve as a second bedroom. Enjoy contemporary design with bright, light-filled spaces, a modern kitchen with stainless steel appliances, a center island with breakfast bar, premium backsplash, and quartz countertops. Over $30K in upgrades! Includes parking and a locker. Enjoy miles of walking and biking paths right outside your door, all just minutes from downtown, TTC, and more. (id:26049)
404 - 70 Annie Craig Drive
Toronto, Ontario
Welcome to your dream condo in the heart of Humber Bay Shores! This stunning two-bedroom, two-bathroom corner unit offers breathtaking views of Lake Ontario and the scenic boardwalk, creating the perfect setting for a tranquil waterfront lifestyle. Designed with an open-concept, functional layout, this condo is bathed in natural light, thanks to floor-to-ceiling windows that showcase the spectacular surroundings. The spacious primary bedroom features a walk-in closet and a private en-suite, providing comfort and convenience. The modern kitchen is both stylish and practical, complete with premium appliances, sleek finishes, and ample storage. Beyond your doorstep, enjoy top-tier amenities, scenic walking trails, boutique shops, and effortless access to transportation. Whether you're unwinding by the water or exploring the vibrant community, this condo offers the perfect blend of luxury and convenience. Experience the best of lakeside living where elegance meets everyday comfort! (id:26049)
510 Ettridge Court
Mississauga, Ontario
Welcome to 510 Ettridge Court, a charming 4 bedroom semi-detached backsplit in the highly sought-after community of Mineola East! Nestled on a peaceful and friendly court, this beautifully maintained home showcases exceptional care and pride of ownership. Enjoy the convenience of the property's private garage and large driveway, providing ample parking space for family or guests. Step inside and find elegant, original hardwood flooring throughout, and large windows that flood the home with natural light- making the space feel airy and open. The thoughtfully designed layout allows for an open concept floor plan, and a combined living and dining area- a perfect setting to host and entertain. The lovely eat-in kitchen features stainless steel appliances, and ample cabinetry. The well-proportioned bedrooms offer comfortable living space, home office potential, and large closets and windows. The bright and versatile lower level features large above-grade windows, and whether used as an in-law suite, a private retreat for guests, or additional living space for the family, this area adds excellent versatility. Step outside to the expansive backyard, that has been meticulously cared for complete with a patio, and plenty of room for gardening, or relaxing in a scenic setting. Located in one of Mississauga's most desirable communities, this home offers easy access to public transit, top-rated schools, shopping, dining, and all essential amenities. With its prime location, thoughtful design, and warm and inviting atmosphere, this lovingly maintained home is ready to welcome its next family. Don't miss this incredible opportunity to move into a wonderful home in a family-friendly community! Looking to update parts of the home to make it your own- a 'purchase plus improvements' mortgage might be worth exploring. (id:26049)
211 - 1470 Bishops Gate
Oakville, Ontario
Experience comfort, style, and convenience in this beautifully refreshed 3-bedroom, 2-bath condo located in the highly sought-after Glen Abbey community. Bright and open, this inviting unit features a thoughtfully designed layout with an open concept kitchen, living, and dining area, perfect for both everyday living and entertaining. Enjoy the modern touch of brand new vinyl flooring throughout, paired with fresh paint on all walls, trim, and doors. The generously sized primary bedroom includes a private 3-piece ensuite, while two additional bedrooms offer flexibility for family, guests, or a dedicated home office. Step outside to your private balcony, ideal for morning coffee, evening relaxation, or firing up the BBQ and enjoying dinner outdoors. The convenience of in-suite laundry enhances daily living, while a storage locker and one designated parking spot provide practical extras. This well-maintained building boasts some of the lowest maintenance fees in the complex and includes access to a residents-only clubhouse featuring a gym, sauna and party room. Additional amenities include visitor parking, a meeting room and car wash bay. Extra parking is available to rent. (id:26049)
1218 Dufferin Street
Toronto, Ontario
Expand Your Real Estate Portfolio With This Amazing Turnkey Investment Opportunity! Lucrative Cash Flow In Prime Toronto Location W/ Approved Plans To Construct a 1200 SF Total Laneway House! This Fully Rented 6-Unit Building Offers A Freshly Painted Exterior w/ A Spacious Store Front Utilized As a Successful Hair Salon. 4 More Upgraded Self-Contained Units Above w/ Their Own Design Details Plus A Bachelor Pad. Superb Location With The TTC Conveniently Located At Your Doorstep and All Amenities Nearby! Monthly Rent Received is $10,875 ($130,500 A Year) + The Projected Rent For The Laneway Property Is Approx. $4,000 A Month ($48,000 A Year) In Additional Rent! Sound Financial Opportunity with over $100,000 in Net Operating Income - Don't Delay!! **Projected Construction Budget Available & Seller Has A Construction Team Available** Projected Length of Construction For Laneway House Approx. 5 - 6 Months**. (id:26049)
2507 - 3900 Confederation Parkway
Mississauga, Ontario
This gorgeous new 2 Bedroom & 2 Full Washroom unit located on the 25th floor of the prestigious M city condo. Plenty of natural light with west facing & city view, large balcony for your outdoor enjoyment. Den can be used as a second bedroom or office space. Floor to ceiling windows, Stainless steel appliances, 1 parking and 1 locker included. Steps to the future LRT, Square One Mall, Celebration Square, Sheridan College, Cooksville GO Station, Restaurants, Theaters, Library, Night Life, Living Arts Center and much more! Access to Balcony from both the Bedroom and Living Room. Balcony with unobstructed view of downtown Mississauga and CN Tower! Luxury amenities include outdoor saltwater pool, splash pad, rooftop BBQ area, Fitness center, skating rink, 24 hr Concierge and much more. (id:26049)
2803 - 15 Viking Lane
Toronto, Ontario
Luxurious 'Parc Nuvo' By Tridel, High Floor, Walk out to Private large Balcony, Unobstructed View Overlooking Lake Ontario, Bright & Spacious Layout. 9Ft Ceiling Height Open Concept One Bedroom and Den Unit. Modern Kitchen with Quartz Counter Top. Beautifully Decorated, Brand New Primary Bedroom Laminate Floor, New Paint. Minutes Walk To Kipling Subway & Go Train, Farm Boy, Cloverdale Mall & Sherway Garden, Shops, Restaurants & Parks, Easy Access To Highway 427/QEW. 24 Hours Concierge, Amazing Resort Like Amenities: Indoor Pool, Sauna, Whirlpool, Rec Room, Theatre, Roof Top Garden, Party Room, Gym Room, Guest Suite & Much More. 1 Parking (P3-51) And 1 Locker Conveniently Located on P1(P1-25). Shows to Perfection, Ready for Move-In. (id:26049)
235 - 2343 Khalsa Gate
Oakville, Ontario
Great opportunity to invest in this brand-new condo, built by Fernbrook Homes. Located in demanding Oakville neighborhood. NUVO is a new 4.5 acres of resort-style living. This unit features 1 bedroom + enclosed den or office, 2 baths, walk-out balcony, extra upgrades,underground parking, locker, ensuite laundry, south west view, ecobee Smart Thermostat with built-in Alexa, ensuite in bedroom, kitchen has under cabinet task lighting with valance,upgrades include kitchen cabinets, pot lights & vanity cabinets in both bathrooms. Building offers impressive amenities such as the latest Smart Home Technology, concierge in the lobby area, resident bicycle storage racks, pet wash station, car wash station, gym with peloton bikes, party room with kitchen, putting green, visitor parking, shared workspace, boardroom &lounge, Rasul spa, fireside seating area, rooftop swimming pool, catering kitchen with game room, media lounge, rooftop terrace & courtyard with BBQ, indoor kitchen and lounge, dining and sitting areas, outdoor basketball court & community gardens. Walking distance from shops,schools, near major highways, parks, trails. (id:26049)
195 Sabina Drive
Oakville, Ontario
Step into this bright and expansive open-concept home featuring 3 generous bedrooms and 4 modern washrooms. The heart of the home is a spacious, sunlit eat-in kitchen complete with a large center island, gleaming granite countertops, and a cozy breakfast area that opens directly onto a private balcony perfect for morning coffee or evening relaxation. Beautiful Laminate flooring flows seamlessly throughout the home, complementing the soaring 9- foot ceilings and oversized windows that flood the space with natural light. Elegant wood stairs add warmth and character, while the attached garage offers convenience and extra storage. Retreat to the luxurious primary suite featuring a walk-in closet, a walk-out balcony, and a spa-inspired ensuite bathroom with an upgraded glass-enclosed shower. This home checks every box and is ideally located in a highly sought-after neighborhood close to all amenities. Dont miss this incredible opportunity! (id:26049)
24 Stoneham Road
Toronto, Ontario
Simply stunning! 3 Bedroom renovated freehold home located in a highly sought after Etobicoke neighbourhood. This functional design is perfect for young families or professionals seeking convenience and easy living. Gleaming hardwood floors on main level. Updated gourmet kitchen with S/S appliances, center island and granite counter tops. Open concept living room and dining room with newer picture window (21) is perfect for entertaining. Primary bedroom includes a luxurious 4 piece bathroom with soaker tub and rain shower. Fireplace in family room with w/o to south facing private fenced yard. Walk to sought after schools, TTC, park, trails, minutes to the airport, hwys, and shopping. (id:26049)
401 Norrie Crescent
Burlington, Ontario
Stylish mid-century modern 3 level backsplit that seamlessly combines the homes original charm with modern updates on an extremely quiet crescent in Elizabeth Gardens. The main level features a good sized family room, a separate dining area and a recently renovated kitchen with upgraded cupboards, countertops and tile work, a farmhouse sink and stainless steel appliances. An upper level with new flooring has three good sized bedrooms and a large updated 4 piece bathroom. The lower level has full sized windows as it is only partially below grade, a large recreation room with a fireplace, a nicely appointed two piece bathroom and a large utility room with laundry and plenty of storage. The exterior of the home has been updated and meticulously maintained and is located on a large private lot that is ideal for outdoor enjoyment. With enough parking for at least 3 cars, this home is close to schools ,shopping, parks, public transit, highways and many other amazing amenities. AN ABSOLUTEMUST SEE! (id:26049)

