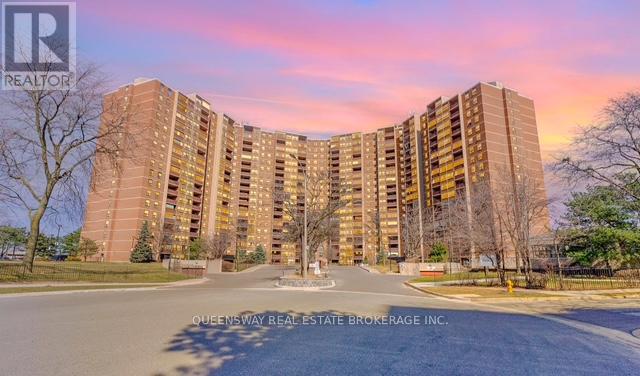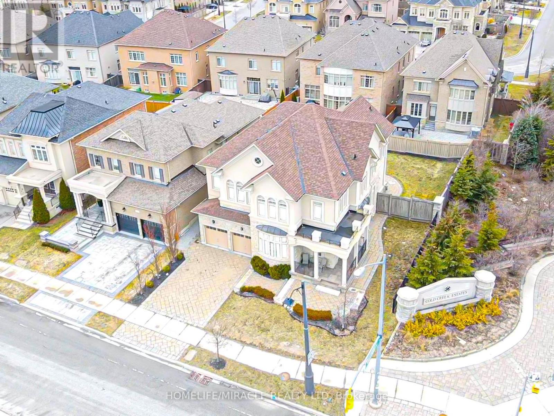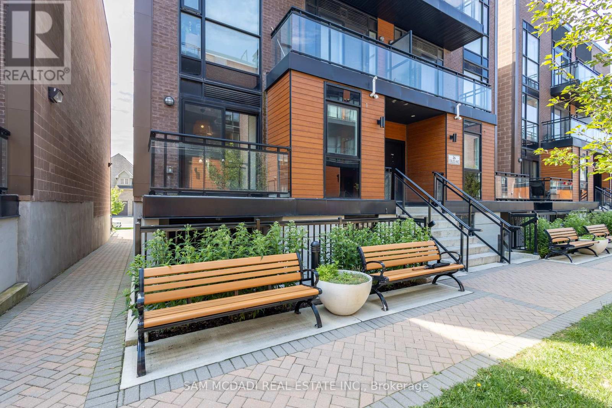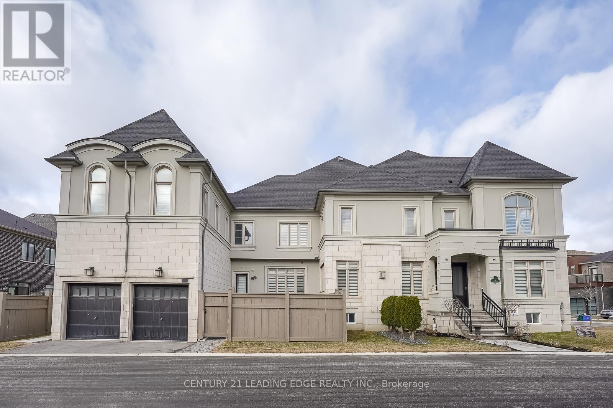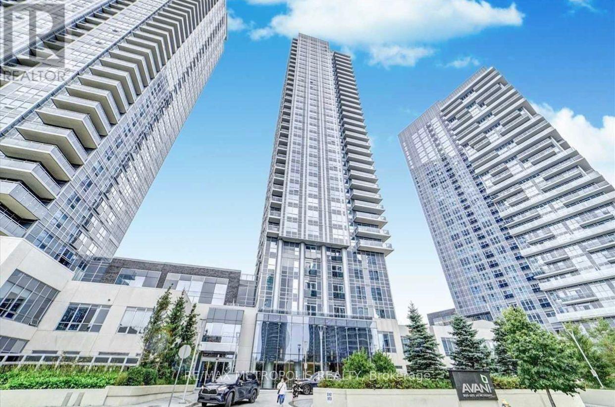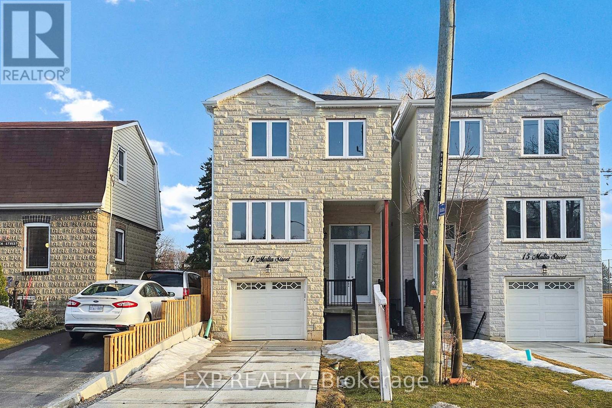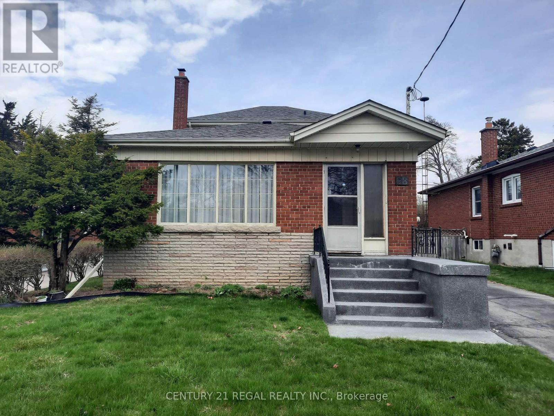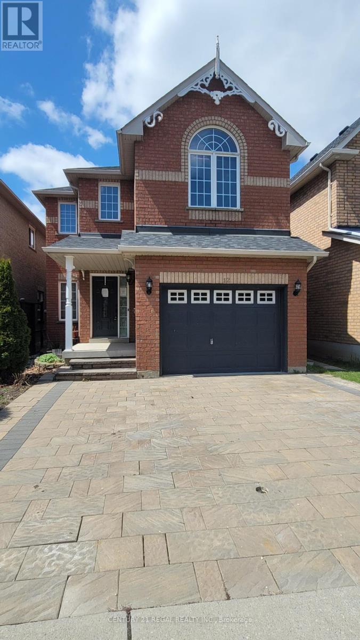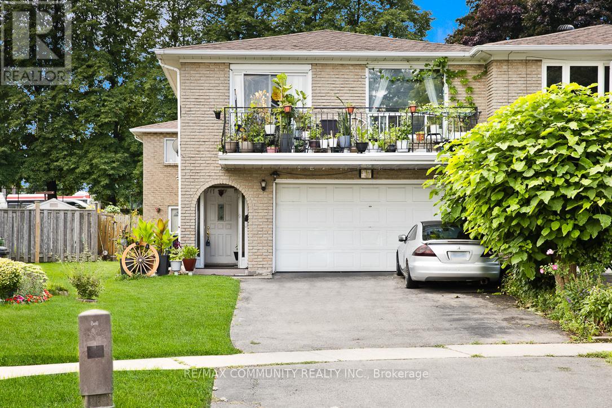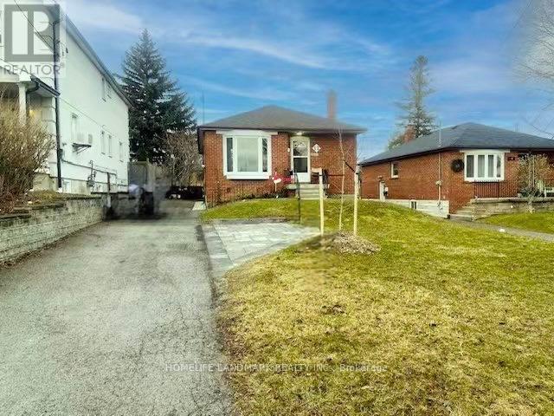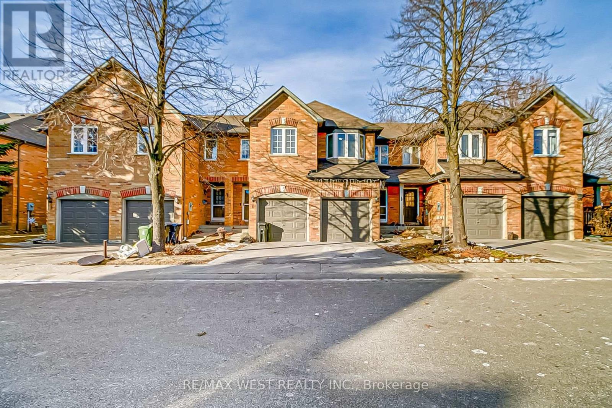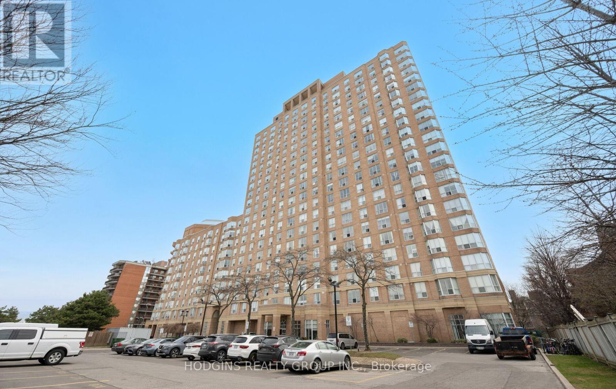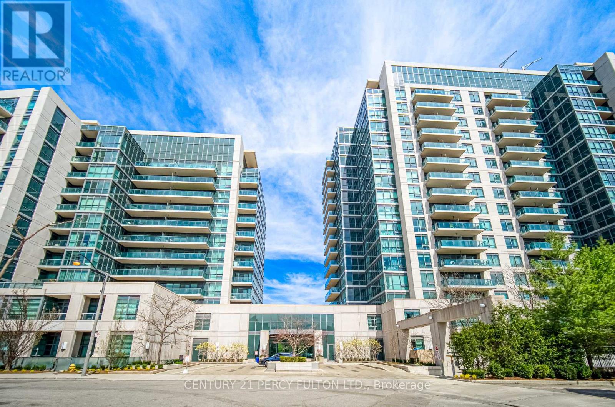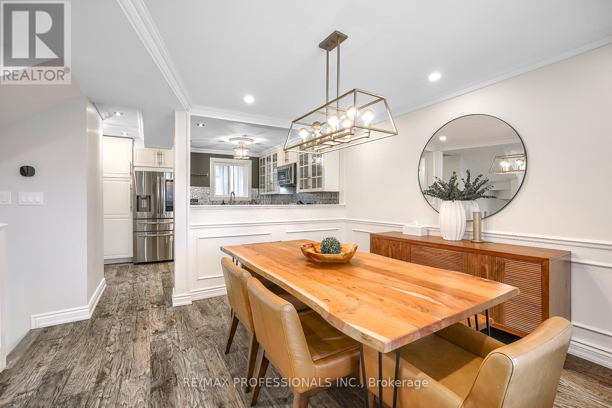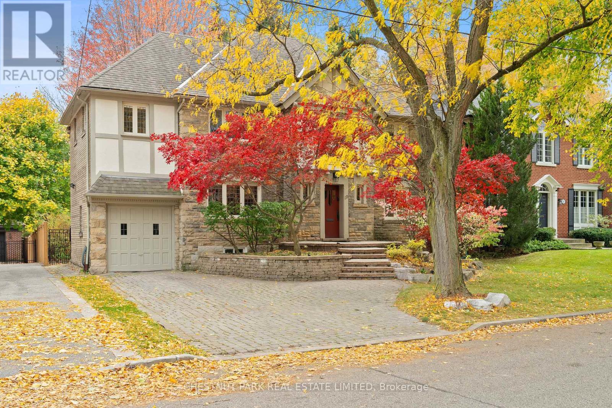903 - 714 The West Mall
Toronto, Ontario
Gorgeous Renovated 2+1 Bdrm, One of the most desired unit layouts on a Cul de sac in the sought after Centennial Park Neighborhood. Elegant design with breakfast area in kitchen with new stainless steel appliances and quarts counters. Laminate flooring throughout and lots of natural lighting. Indoor and outdoor pools, sauna, exercise room, tennis court, party room and playground. 2nd parking spot avail for rent at an additional $50 monthly to management. New unit heating/cooling being installed throughout bldg, at no further cost. Top ranked schools in Catchment Area. Parks, shopping, public transit and hwys. Don't miss this opportunity! (id:26049)
2 Stanton Avenue
Vaughan, Ontario
Almost 4000 S.F. Spectacular Executive and Elegant Home, Has All The Latest Upgrades, Including 10 Ft. Ceilings, Fully Finished Basement And 2 Kitchens With All S.Steel Appliances, Stone Driveway Walkways And Patio, Fully Fenced, Sprinkler System Throughout, Pride Of Ownership Too Many Upgrades To List, Security Camera/Audio/Intercom System And So Much More! Nothing Missing And Ready To Move In. (id:26049)
49 Collin Court
Richmond Hill, Ontario
Welcome to this elegant, sun-drenched end-unit townhome, set on a lush ravine lot in the prestigious Jefferson neighbourhood. With no shared interior walls and only a garage connection, this home offers the peace and privacy typically found in a detached home a rare find in a townhome. This spacious 4+1 bedroom, 5-bath home features 9-foot ceilings, hardwood flooring throughout, and bright pot lights. The modern kitchen includes stainless steel appliances, a custom pantry with island, and designer window coverings perfect for both everyday living and entertaining. Step outside to a large deck overlooking the ravine, or head downstairs to the professionally finished walk-out basement with a separate entrance, full bath, covered patio, and video surveillance system ideal for an in-law suite, home office, or income potential. Additional highlights include a custom front door, patterned stone interlocking, and an extra-wide driveway with side yard access and parking for multiple vehicles. Extras: Enjoy scenic walking trails, golf courses, and playgrounds just steps away. Located in a top-ranked school district Moraine Hills PS, Beynon Fields (French Immersion), St. Theresa CHS, and Richmond Hill HS and just minutes from big-box stores, supermarkets, and Highways 400& 404.This is a rare opportunity to own a quiet, move-in-ready home in one of Richmond Hills most sought-after communities. Come see it for yourself homes like this don't come around often (id:26049)
F402 - 26 Coles Avenue
Vaughan, Ontario
Step into a world of modern living at this beautiful 1195 Sqft 3 bedroom 3 bathroom condo townhouse, situated in one of Vaughn's prime locations. Upon entering, you'll be greeted by an inviting open-concept main floor that seamlessly blends the living and kitchen areas creating a spacious and airy ambiance. The charming kitchen boasts stainless steel appliances, ample cabinetry space, and a central island with a breakfast bar, perfect for dining with the family. The living room, flows effortlessly from the kitchen and opens out to a cozy porch, ideal for your morning coffee or relaxation. Explore the halls of the main floor to find your first bedroom, versatile to host guests or transform into a home office. Ascend to the second level and discover two additional bedrooms. Offering a serene retreat, the primary bedroom is elevated by a walk-out access to a private balcony and features a 3 piece bath plus a spacious walk-in closet. Completing this level, is your third bedroom with its own closet offering generous space and comfort. Enhance your living experience with the convenience of a second-floor laundry and underground parking, ensuring a hassle-free lifestyle. Enjoy a quick drive to Canada's Wonderland, Boyd Conservation Park, and major groceries. Travel to York University via highway 407 or the Vaughan Metropolitan Centre, and easy access to other major highways. From trendy shops and delicious eateries to lush parks and prominent schools. Don't miss this captivating opportunity to claim a slice of affluent living in this vibrant community! (id:26049)
303 Alex Doner Drive
Newmarket, Ontario
****Accepting Offers Anytime**** Welcome to this beautiful 4+1 bedroom, 4 bathroom brick home located in the highly sought-after neighbourhood of Glenway Estates in Newmarket. Backing directly onto a peaceful park, this home offers the perfect setting for families, with a fully fenced backyard and a convenient gate providing direct access to green space. Inside, you'll find a functional layout with room for everyone. Most of the windows have been updated or replaced, offering energy efficiency and peace of mind. Enjoy the convenience of a natural gas BBQ hookup, ideal for entertaining in the backyard. This home is ideally situated just steps from the park, close to the Ray Twinney Recreation Centre, public transit, Upper Canada Mall, schools, and all major amenities. Whether you're looking for space, location, or lifestyle, this home checks all the boxes. Home has an energy efficient heat pump as main source of heat and a backup Forced Air Furnace. (id:26049)
577 Clifford Perry Place
Newmarket, Ontario
Rare 50-Foot Ravine Lot in Woodland Hill! Welcome to your private oasis in the heart of Newmarket! Backing onto lush green space, this sun-filled 4-bedroom home sits on a premium 50-ft south-facing ravine lot a rare find in this sought-after community.Inside, you'll find an open-concept layout perfect for family living and entertaining,featuring a gourmet kitchen with quartz countertops, backsplash, and a large center island.Enjoy the comfort of upgraded bathrooms with quartz vanities, second-floor laundry, and exterior pot lights that add evening charm.*****A side door entrance from the garage offers convenience and flexibility ideal for a potential in-law or income-generating suite. The spacious basement is ready for your custom touch.All this just minutes from Upper Canada Mall, parks, top-rated schools, GO transit, and Hwy404/400.Dont miss this incredible value the best-priced 50-ft ravine lot in Woodland Hill! The home also features newer refrigerator and stove (to be installed), ample parking with a total of 6 spots.***New upgraded black garage doors. ***** A newly constructed forest trail located just steps from the backyard connects directly into the natural surroundings for peaceful walks. (id:26049)
414 - 7420 Bathurst Street
Vaughan, Ontario
The Prestigious Promenade Towers! Modern Bright Spacious 2 Bedroom 2 Bath, Floor To Ceiling Windows, Featuring Large Balcony; Eat In Kitchen, Utilities/Cable/Internet Included In Low Maintenance Fee; Gym, Pool, Tennis/Squash Courts,Sauna, Whirlpool, Library, Meeting Room, Gated 24/7 Security, Parking! 1 Parking spot included, monthly maintenance includes short walk to BAYT synagogue on East side ofBathurst & Clark Ave, public transit, great schools, parks, libraries & Community Centres. Wonderful family friendly neighbourhood. Mpac Report attached 992 interior + Balcony space (id:26049)
18 Callisto Lane E
Richmond Hill, Ontario
A Unique & Elegant Custom Built Semi-Detached Corner House In Observatory Hill built by Regal Crest Homes. Over 3000 Sq. ft., 4 Bedroom + Library on Ground Floor+614 Sq. ft. COACH HOUSE(with kitchen & Bathroom) a Bachelor unit At The top of Garage for potential Rental income provided w/Sep Entrance. Two bedrooms with window & Closet at Basement. Over Builder $50K upgrade home. Custom Build Top Tier Granite Counter Top And Backsplash, Upgrade Suspended Harwood Stairs With Wooden Floor Throughout The House. Oversized Large Windows Inviting Natural Sunlight, Pot Lights; Through Out Whole House, Kitchen With Centre Island, European Style Cabinets; Wrought Iron Spiral Staircase To 2nd Floor, many upgrades from Builder & Owner personal add-on upgrade. Patio In The Front Yard. 10'Ceiling on ground Floor and Master bedroom.1,2nd Floor With 9'Ceiling. (id:26049)
2339 Major Mackenzie Drive
Vaughan, Ontario
An incredible opportunity to own this amazing property with over 50' frontage in the heart of Maple. Designated MMS zoning (Main Street Mixed Use) ranging from commercial, residential and community applications. Situated steps away from the Keele Street and Major Mackenzie Drive intersection, providing a fabulous opportunity for future commercial use. Pre-listing inspection on the property has been completed and available upon request. (id:26049)
507 - 255 Village Green Square
Toronto, Ontario
Spacious Open Concept 1 Bedroom Unit w/ Parking Spot. Conveniently Kennedy Rd & Hwy 401. Modern Kitchen With S/S Appliances, Granite Countertop, And Generous Cabinetry. Washer & Dryer in Unit. Laminate Flooring Throughout, No Carpet. Close to Shops, Restaurants, Kennedy Commons, Scarborough Town Centre, Centennial College. Quick Access To Highway 401, GO Station & TTC. Wonderful Amenities in Building. Perfect for First Time Home Buyers! Move In Ready! (id:26049)
15 Malta Street
Toronto, Ontario
Custom Built Home in a matured area, Detached House With 4+2 Bedrooms & 5+1 Washrooms, 2400Sq in main floor and 2nd floor. Another 800sq basement with 2 bedrooms with legal apartment which has a separate entrance. Each bedroom on second floor has 4 piece attached washroom. Engering-Hardwood Floors All Through, Modern Kitchen With Quartz Counter Top, With Waterfall Island, Kitchen, Dining And Family Room Have 12 Ft high ceiling. Pictures and Virtual tours are from 17 Malta st. Both houses are same inside and outside, only difference is the staging. (id:26049)
68 Blakemanor Boulevard
Toronto, Ontario
Attention Contractors, Investors, End Users, Sought After Location with Large Lot 42 Feet x 120 Feet. Four Bedrooms, Spacious and Bright, South Facing Living Room Combined with Dining Room, Separate Entrance to Basement with One-Bedroom/Washroom, and Spacious Rec/Family Room (Potential to Expand), New Roof (2024), Close to All Amenities, Transportation, Schools, Shopping, Parks and Scarborough Bluffs, Long Driveway, May have hardwood floor under carpeting on main level. Opportunity to make this into your dream home. Excellent Downstair Tenant willing to stay. All Appliances in "As Is " Condition. Property Being Sold In " As Is " "Where Is" Condition Without Any Representation Or Warranty Of Any Kind. (id:26049)
12 Salt Drive
Ajax, Ontario
Welcome to this stunning 4-bedroom detached home in a desirable, family-friendly neighborhood! Featuring spacious living areas, including a cozy family room with a fireplace, perfect for relaxation and gatherings. The modern kitchen is updated with contemporary finishes, making it a chefs dream. Hardwood stairs lead up to generously sized bedrooms, providing ample space for your family. The fully finished basement, complete with 2 additional bedrooms, offers plenty of room for extended family or guests. Ideally located close to highways, transit, schools, shopping, and all essential amenities. This home is truly a gem! (id:26049)
6537 Werry Road
Clarington, Ontario
Welcome to historic "Road's End" Stone Farm House Circa 1859 built by Scottish stone masons. Mid concession location at the end of Werry Rd. Serene & magnificent 6.56 acre lot in the coveted community of Solina. Renowned Restoration Architect Napier Simpson completed a restoration in 1968 to enhance vintage elements while modernizing the home & maintaining its original character. Experience a quiet country experience with urban amenities of North Oshawa & historic Bowmanville just minutes away. Side porch leads to large eat in country kitchen. A garden entrance leads to spacious mudroom & powder room. Beautiful patio overlooking lush lawns, trees & gardens. Original crown moldings, 6 & 8 inch wide plank floors, 14 inch baseboards. Extra large 6 over 6 pane sash windows provide incredible natural light and frame pastoral views. Beautiful period appropriate light fixtures throughout enhance the beauty & character of this home. Stately and spacious living room w/wood burning fireplace, wall sconces flanking the sofa and fireplace & built-in bookcase. Large formal dining room, beautiful chandelier & wall sconces. Spacious den/office with original built-in cabinetry. Grand staircase, original wood floors on 2nd fl. 3 very spacious and bright bedrooms. All with amazing closet space, rare in century homes. Primary bedroom with two separate closets & built-in drawers. Unique 4th bed/playroom with a secret door from the kitchen & 1/2 door on 2nd floor adds a touch of whimsy. Remodeled 3-pc marble bathroom on 2nd flr. Minutes to Hwy 407, 418 & only 45 minutes to GTA. Lush lawns, pastures & gardens. Heritage bank barn, well, stalls for animals & 2-storey hay loft. Workshop, hydro + 2 storey drive shed. Spring fed pond, 8 ft deep. Utilize out buildings to create your hobby farm, or reinvent the space to suit your personal needs. Protected by the Greenbelt Act ensuring adjacent lands can not be developed. Must be seen to be appreciated. Home Inspection done & avail on reques (id:26049)
17 Tineta Crescent
Toronto, Ontario
Absolutely stunning 2,858 sqft double garage semi-detached raised bungalow in the highly sought-after Agincourt community of Scarborough! This spacious home, owned by only its second owner, features 4 bedrooms, 3 bathrooms, 3 kitchen spaces, and 4 separate entrances, offering incredible potential to be converted into 2 to 3 separate units. Recent updates include a new roof. The bright, open-concept layout boasts hardwood, parquet, and ceramic flooring throughout, with the second floor retaining its original kitchen space, ready to be converted back if desired. Conveniently located within walking distance to Highway 401, Scarborough Town Centre (STC) Mall, TTC, shopping, top-rated schools, and more. This home is a must-see and will WOW you! (id:26049)
3081 Bridletowne Circle
Toronto, Ontario
Newly Renovated 4 Bedroom Townhome Available In Highly Desirable Warden & Finch Area. Well-Maintained With Four Spacious Bedrooms And Plenty Of Room To Grow. Lots Of Upgrades That Include New Laminate Floorings On Main & 2nd, New Ceramic Tiles & Laminate In Basement, Kitchen Window Bar, New Quartz Kitchen Countertop & Backsplash, Tons of Pot Lights With Separate Switches, Modernized Bathroom, And Remote Garage. Finished Basement Boasts Two Bedrooms With Windows & Closets, 3 Pcs Bathroom And Spacious Living area. Fenced Backyard For Privacy, Extra Long Driveway to accommodate 3 Cars, Low Maintenance Fee And Water Included, Close To Hwy 401, 404, 407, Dvp, Ttc, Schools, Plaza, And Steps to Bridlewood Mall - A True Commuters Dream And Centrally Located. (id:26049)
12 Bayard Avenue
Toronto, Ontario
Charming bungalow Nestled in a quiet and safe neighborhood of Wexford A MUST SEE!! Offering a fantastic opportunity for homeowners and investors alike! Featuring 3 bedrooms and 1 full bathroom on the main floor. The renovated 2 bedroom basement apartment with separate entrance makes an excellent source of extra income. Specious driveway that accommodates up to 6 cars. , this home is just minutes form Highway 401, DVP and within walking distance to TTC transit, schools, shopping (id:26049)
12 - 6400 Lawrence Avenue E
Toronto, Ontario
Rouge Hill Walk by Daniels offers the perfect blend of convenience and lifestyle. Situated just steps from Rouge Hill GO Station and the lake, this fabulous and affordable 3-bedroom, 2-bathroom townhome in Rouge Hill is an ideal location for your family. Nestled in a family friendly and private Port Union enclave, this home features an open-concept main floor with a walkout to a fenced backyard. Enjoy easy access to parks, transit, and the waterfront, making it perfect for commuters and walkout to a fenced backyard. Friendly and private Port Union enclave, this home features an open-concept main floor with a nature lovers alike. Reach Union Station in approximately 30 minutes via the Rouge Hill GO Train, or take advantage of nearby TTC routes and quick access to Highway 401. Proximity to the lake and scenic waterfront trails enhances the charm of this highly desirable location. Don't miss this rare opportunity to experience modern living in a sought-after community in Scarborough. (id:26049)
1904 - 21 Overlea Boulevard
Toronto, Ontario
Welcome to this beautiful large one-bedroom, one bath 895sq condo at the Jockey Club in East York!This completely renovated bright and spacious corner unit has it all. New kitchen with counter tops, GE Profile Stainless steel appliances, new washroom with ceramic tiles and enclosed glass shower, new hardwood flooring and California blinds. A perfect back drop for your 19 th floor unobstructed south west panoramic city views.Enjoy the perks of dedicated parking, a locker, fantastic building amenities with a full gym, squash courts and outdoor BBQ area. Relax amidst green spaces or socialize in the gorgeous common areas and party rooms. Everything you need is nearby from medical centers, Costco and a shopping mall. With the Ontario Linestop just a short 2-minute stroll away, downtown Toronto is a mere 15 minutes away. The nearby churches, mosques, schools, and daycares offer added convenience and comfort. Don't miss this chance to enjoy luxury, convenience, and community in vibrant East York! (id:26049)
218 Montrose Avenue
Toronto, Ontario
Your dream canvas awaits in the heart of Little Italy. With 3 spacious bedrooms, soaring ceilings, bay windows, crown mouldings and sunlight streaming in from every angle, this charming home has the bones and the soul to become your dream residence. Two full bathrooms and the opportunity for a laneway suite sweeten the deal. Separate entrance to the basement. Love city living? You're a latte-length away from Café Diplomatico, Bar Isabel, Il Gatto Nero, Sotto Voce, Michelin ranked Quetzal, and a post-dinner stroll for ice cream to Sicilian Sidewalk Cafe. Surrounded by parks Trinity Bellwoods, Dufferin Grove, and Bickford and minutes to the College streetcar, Toronto Western Hospital, Kensington Market, and the AGO. Its also steps away from the world renowned University of Toronto and Osgoode Law School. In a clean, safe, and vibrant neighbourhood where families plant roots and lifestyles flourish, 218 Montrose isnt just a house its your next chapter. (id:26049)
504 - 35 Brian Peck Crescent
Toronto, Ontario
Welcome to Unit 504 at 35 Brian Peck Crescent, a beautifully designed and exceptionally spacious 2+Densuite in the heart of East York. This bright and modern unit features an open-concept layout with generous living and dining areas, contemporary finishes, and a versatile den perfect for a home office or guest space.Step out onto your private balcony and enjoy rare, unobstructed views of Sunnybrook Park a peaceful escape with city convenience at your doorstep. The suite includes two full-sized parking spots and a large storage locker, offering both practicality and value.Residents of this well-maintained building enjoy access to a wide range of amenities, including an indoor swimming pool, fully equipped gym, yoga studio, childrens playroom, and the added security of 24-hour concierge service. Perfectly located near shopping, transit, the DVP, and beautiful walking trails, this is a unique opportunity to enjoy space, comfort, and lifestyle in one of Toronto's most sought-after neighbourhoods. (id:26049)
623 Dupont Street
Toronto, Ontario
Nestled in the heart of Seaton Village, this thoughtfully renovated home blends timeless charm with elevated comfort and showcases true pride of ownership. Enjoy more than 1,600 square feet of thoughtfully designed living space in this home. From the moment you arrive, the sleek curb appeal featuring custom Gemstone exterior lighting sets the tone for what's to come. Step into the enclosed front porch and into a bright, open-concept main floor where the living room flows effortlessly into a stylish kitchen perfect for cozy nights in or entertaining guests. At the back, a spacious den with soaring 10+ foot ceilings and a skylight fills the space with natural light. Glass doors lead to a private backyard oasis, complete with a premium 'NewAge' outdoor kitchen and a 'Canadian Spa Company' Gander 4-person hot tub ideal for relaxing or entertaining in style. Upstairs, you'll find three bright bedrooms and an updated, modern bathroom. The home has a separate entrance to a fully finished basement. This functional space, with the potential for an in-law or income suite, features a sleek 3-piece bath with heated floors and a versatile office or den with a large window, built-in desk, and custom cabinetry. Freshly painted throughout and completely transformed from top to bottom, inside and out, this home is a warm and inviting space where every detail reflects care, quality, and thoughtful design. Situated in a prime location. Walking distance to Christie and Dupont subway stations, Loblaws, Fiesta Farms, LCBO, and Farm Boy, cafes, restaurants, and more. Vermont Square Park and Christie Pits offer green space, a playground, and a public swimming pool. A short walk to Bill Bolton Arena/Indoor Ice Rink, as well as the St. Alban's Boys and Girls Club - complete with pool, daycare, and community programming. Families will also appreciate the short walk to Palmerston Avenue Junior Public School or Essex/Hawthorne. (id:26049)
19 Hillhurst Boulevard
Toronto, Ontario
Lovely two-storey family home in the heart of Lytton Park. Set on a large, south-facing 50 x 133 ft lot East of Avenue Rd. Four plus one bedrooms and three well-appointed bathrooms. The spacious eat-in kitchen offers a walk-out to a large deck, perfect for entertaining. Dining room overlooks both the living room and kitchen, creating an easy flow. The inviting living room includes a charming gas fireplace. Upstairs, the primary bedroom has a beautifully renovated ensuite, three additional bedrooms, and a family bathroom complete the second floor. The finished lower level includes a rec room, fifth bedroom, additional updated bathroom, laundry room, and ample storage space. The property has a private drive with parking for two to three vehicles, an attached garage, and a sizable, south-facing backyard with a handy storage shed. Ideally located within walking distance of top-rated public and private schools, including Allenby, Glenview, Lawrence Park Collegiate, and Havergal College. Close to shops on Yonge Street and Avenue Road, TTC transit, Highway 401, and nearby parks. 19 Hillhurst offers comfort, convenience, and a true sense of community in one of the city's most desirable neighbourhoods (id:26049)
Ph02 - 170 Bayview Avenue
Toronto, Ontario
Penthouse Living at River City 3 ~ A Rare Opportunity! Own a stunning penthouse suite in West Don Lands, where Queen St. meets King St., in the award-winning, loft-inspired mid-rise condominium. Steps from 18-acre Corktown Common, with easy access to 24-hour streetcars, Lower Don Park Trail, DVP, and Cherry Beach. This gorgeous 2-bedroom, 2-bathroom suite spans approx. 1,226 sq. ft. with 10' soaring ceilings, wide-plank hardwood floors, and floor-to ceiling, wall-to-wall windows offering illuminated NE exposure with breathtaking city & partial lake views. Designed for modern living, the home features a custom kitchen with a waterfall center island, built-in custom closet organizers throughout, and a custom-made pantry/utility closet in the den area for extra storage. Custom made blackout drapery in the master bedroom and Hunter Douglas silhouette for the 2nd bedroom. Professionally installed wall papers in the living room and bedrooms respectively. Enjoy 2 walk-out balconies, plus 1 EV-ready parking spot and 1 storage locker. Unbeatable location! Walk to the Historic Distillery District and the trendy Leslieville neighborhood. Steps to the Don River & Beltline trails. Luxury amenities include: 24-hour concierge, fully equipped exercise room, party room, outdoor lap pool, guest suite, visitor parking, and more! A truly exceptional home in a vibrant community! Optional 3 bedroom floor plan converted to 2 bedroom plus open den layout. (id:26049)

