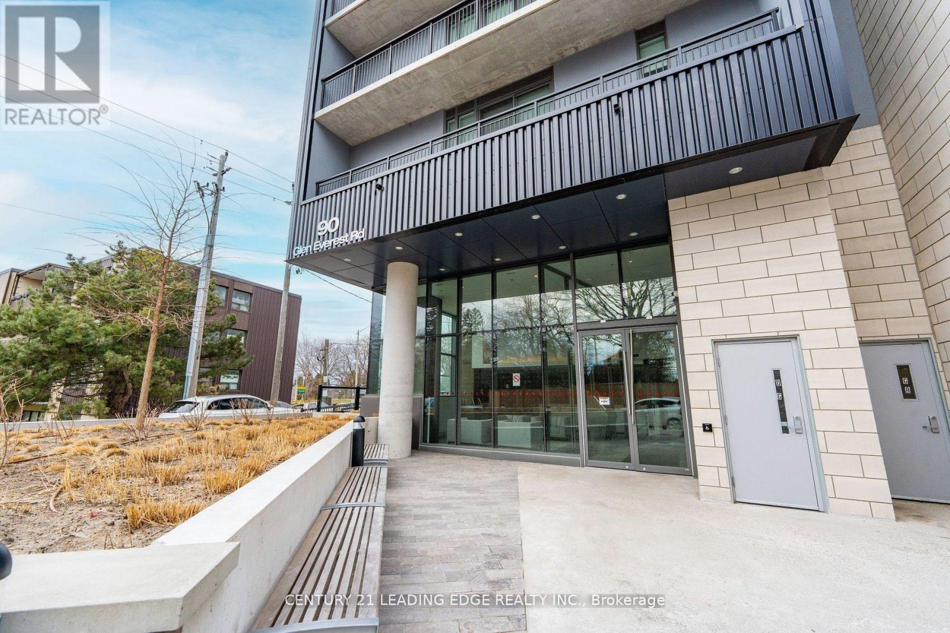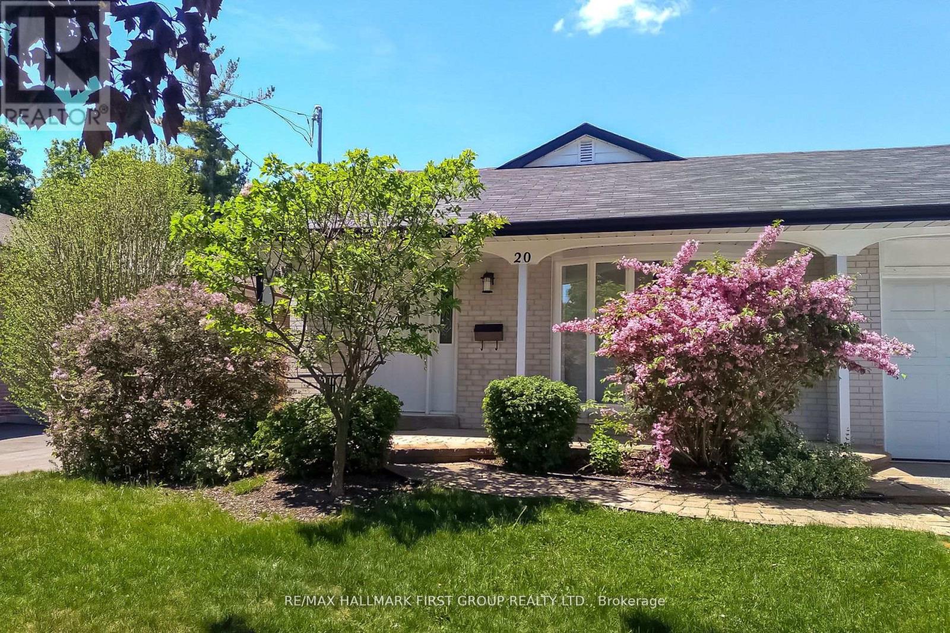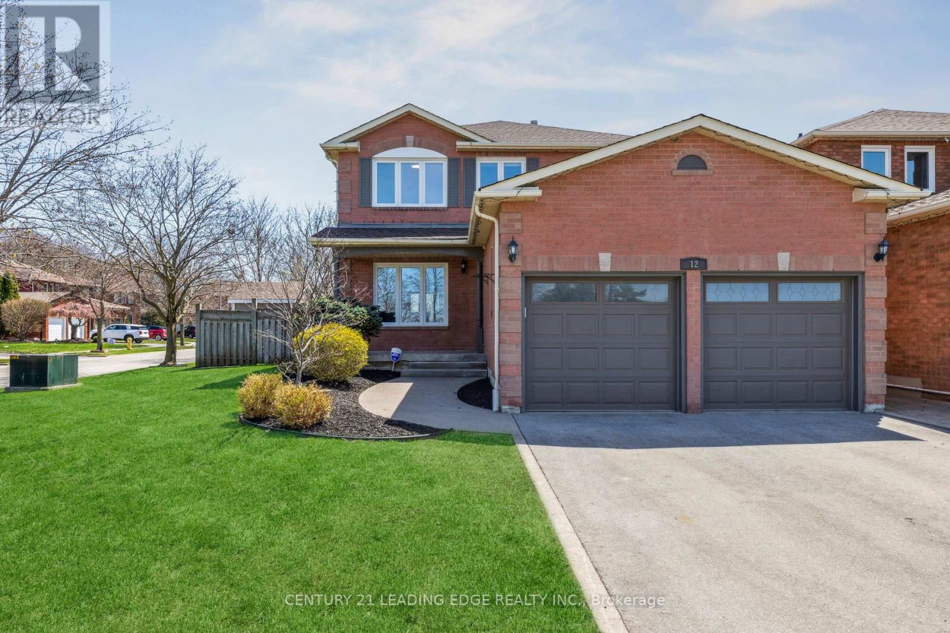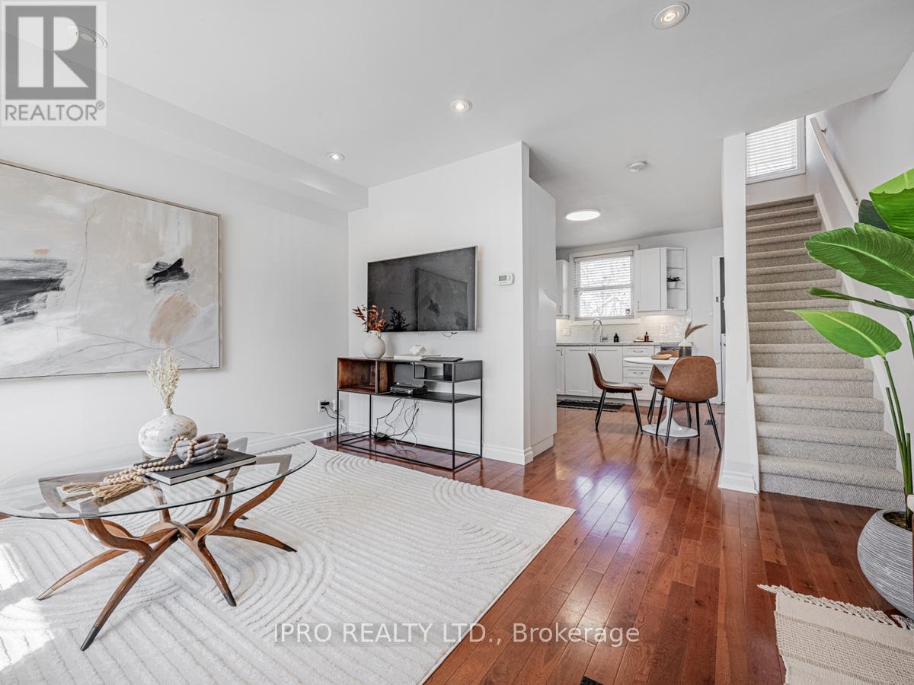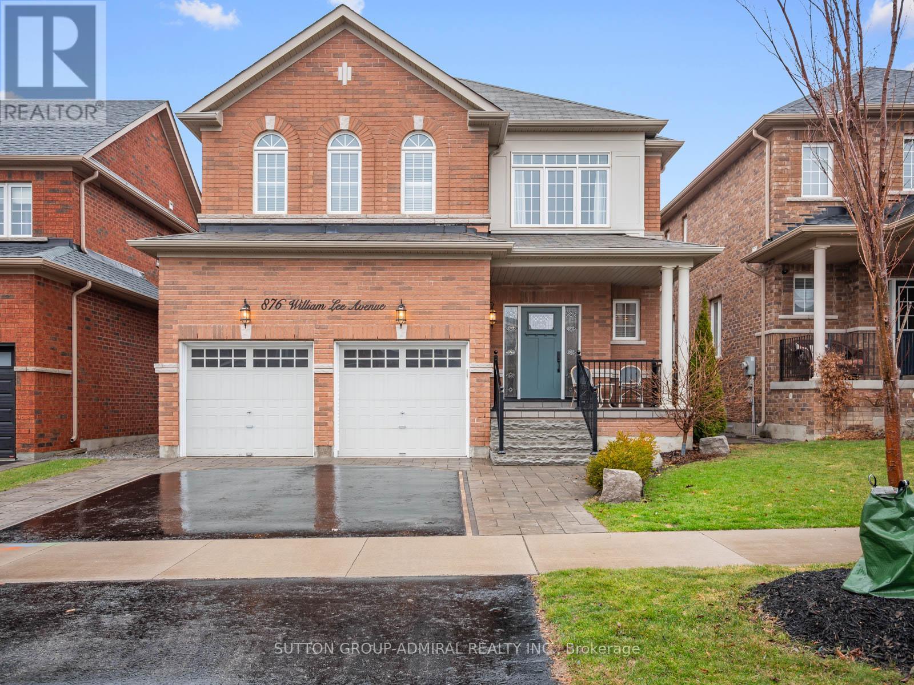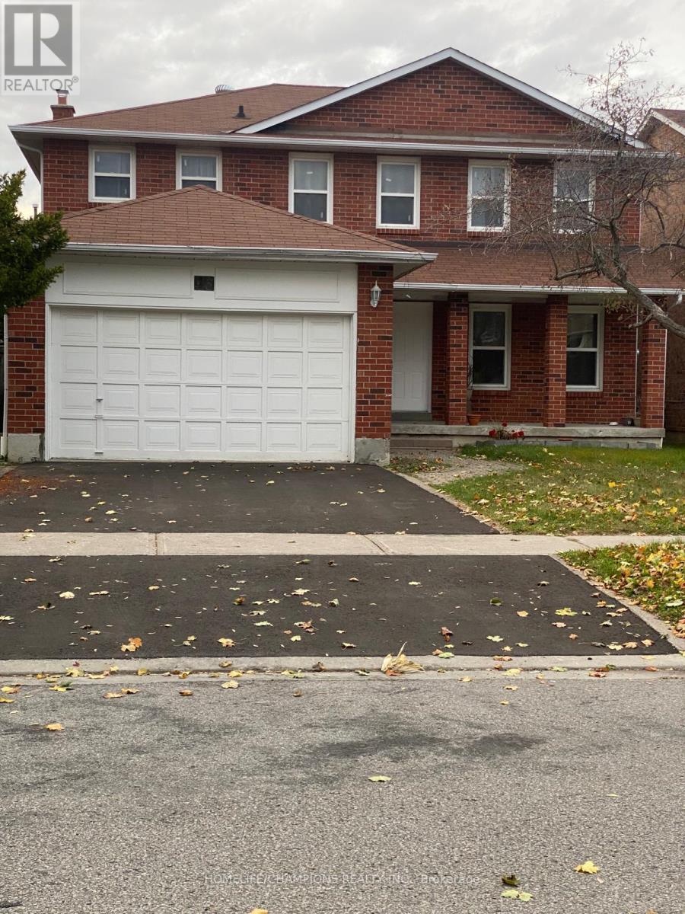1003 - 90 Glen Everest Road
Toronto, Ontario
Well maintained spacious 2 story condo unit, you don't want to this one! Upper floor features an open concept kitchen and living/dining area with walkout to a large 227sqft, South facing terrace overlooking the lake. Entertain & enjoy your morning coffee with a breathtaking lake view! Upper/Main floor features the master bedroom with a 3 pc ensuite and separate laundry room. The lower level features 2 bedrooms and a 4pc washroom (The 2nd bedroom has a personal 30sqft north facing balcony). Seller spent $$ on upgrades on this unit (Upgraded laminate flooring and 14x14 ceramic tiles, upgraded kitchen cabinets, track light in kitchen, pot lights in living/dining area. upper cabinets undermount lighting, kitchen island, upgraded bathroom and kitchen fixtures, Backsplash in kitchen, Blinds Steps To Rosetta McClain Gardens, The Beach/Bluffers Park, Lake Ontario/Waterfront, Trails, Birchmount Park & Quick Access To The Main St Go Station To Get Downtown! (id:26049)
58 Griffen Drive
Toronto, Ontario
Welcome to 58 Griffen, a Spacious Corner Lot & Ideal property for Multi-Generational Living! Discover potential of this extra-wide corner lot ***approx. 110 ft WIDEx 34ft deep x62ft deep irregular lot)*** This home is designed for large, multi-generational families, featuring THREE KITCHENS on 3 floors to accommodate independent living under one roof. Don't MISS THIS OPPORTUNITY to secure such a rare, move-in ready property. The property has been lovingly updated with new Quartz counters, undermount lighting and potlights in the main floor kitchen, potlights in the living/dining and fresh paint throughout the house, new vanities in two of the washrooms, and new vinyl laminate flooring in the basement as well as brand new kitchen cabinets in the basement kitchen. The separate side entrance leads to a finished basement with in-law suite, making it easy for parents, grandparents, or extended family to have their own private space and be independent, yet remain close to their loved ones. The main floor is perfect for parents, while the upper level offers a comfortable retreat for the younger generation with their own private units. Imagine how much money you will save with this convenient set-up. With such a WIDE LOT, this property offers a fantastic opportunity to add a LANEWAY HOUSE OR GARDEN SUITE or even explore FUTURE DEVELOPMENT POSSIBILITES to generate extra income. This property features a rare, large detached two-car garage, which can be used for extra storage or even as a studio or workshop space. Live in the heart of Scarborough in this extremely convenient and central location, just steps to Sheppard Ave, and Neilson Rd., easy access to Hwy 401, 10 min to University of Toronto Scarborough campus where the new Medical School is being built, 10 min to Centenary Hospital and Centennial College, the Toronto Zoo, & also steps from the RT to the new Sheppard Ave./McCowan Road Metrolinx extension coming soon for easy connectivity to the downtown transit systems. (id:26049)
551 Askew Court
Oshawa, Ontario
Sophistication Meets Comfort in North Oshawa - step into elevated living at this stunning 4-bedroom detached gem, tucked away on a quiet court in one of North Oshawa's most coveted neighbourhoods. Just three years young, this modern residence combines luxury, space, and functionality in a way that feels effortlessly elegant. From the soaring double-height entryway to the thoughtful details throughout, this home makes a bold first impression. Whether you're working from home or simply need a quiet retreat, the second-floor office delivers both style and practicality. The formal dining area, adorned with striking coffered ceilings, sets the stage for unforgettable dinner parties. The heart of the home - a sun-soaked living room offers a warm gas fireplace and seamless flow into a chef-inspired kitchen. With stainless steel appliances, a sleek centre island, and an oversized eat-in area, its the perfect spot to gather. Step outside to a custom deck overlooking a beautifully landscaped yard, with steps down to a lush garden space ideal for entertaining under the stars. Upstairs, the primary suite is your private oasis, complete with a spa-like 5-piece ensuite and a walk-in closet to match. A full laundry room on this level adds exceptional convenience. The basement offers space for a home office or gym. Basement is unfinished with walkout. Perfectly positioned near top schools, scenic parks, vibrant shopping destinations, and major transit routes including Hwy 407 and the Oshawa GO, this address offers the ideal blend of suburban peace and city access. (id:26049)
1107 Lockie Drive
Oshawa, Ontario
Offers Anytime. Welcome to your dream first home! This beautifully designed 3-bedroom, 3-bathroom freehold townhouse by the renowned Sorbara Group is located in the vibrant Homeward Hills community, offering modern style, comfort, and unbeatable value with NO condo fees. Step inside to a bright, open-concept layout featuring tall ceilings, large windows, and designer finishes throughout.The spacious foyer provides convenient garage access and a stylish laundry area with a backsplash and top-tier washer &dryers. The modern kitchen is perfect for cooking and entertaining, complete with a large centre island, breakfast bar, and walk-in pantry for extra storage. The sun-filled living room leads to a private balcony, ideal for enjoying morning coffee or unwinding after a long day. A versatile main-floor room can serve as a bedroom, home office, or guest space to fit your lifestyle needs. Upstairs, the primary suite offers a private retreat with a 3-piece ensuite and double closets, while a second bedroom and a 4-piece bathroom complete the level. Additional highlights include a built-in single-car garage with direct entry, a private driveway with no sidewalk, energy-efficient heating and cooling systems, and stylish wrought iron pickets throughout. Situated in a prime location, this home is just minutes from top-rated schools, parks, shopping, Costco, Ontario Tech University, the GO Train, and Highways407 & 401. Whether you are a first-time home buyer, young professional, or growing family, this move-in-ready home is a fantastic opportunity to enter the market. (id:26049)
1380 Woodbine Avenue
Toronto, Ontario
Fully renovated 2+1 bedroom, 2-bathroom bungalow is ready for you to call it home! Enjoy a brand-new custom kitchen featuring 42" upper cabinets, quartz countertops, and subway tile backsplash. The home boasts new stainless steel appliances, pot lights throughout, and engineered hardwood flooring on the main level. The main floor bathroom has been beautifully updated with a glass-enclosed shower. The finished basement in-law suite offers a spacious living area, a bedroom with a large closet and a renovated ensuite bathroom, and a separate side entrance. A single detached garage and private driveway provide parking for up to Five vehicles. The extra-deep 110-foot lot features a fenced backyard with mature trees, creating a natural canopy perfect for sunny afternoons. Located just minutes from public transit, Woodbine Subway Station, and Michael Garron Hospital, this home offers unparalleled convenience. Enjoy easy access to shopping centers, Stan Wadlow Park, Woodbine Beach, Don Valley nature trails, Parkside Junior School, East York Collegiate, the Coxwell Ave business hub, Danforth restaurants, and downtown Toronto via the DVP. Recent upgrades include an Updated 100 amp service panel, Windows and Front Door, HWT Owned, R40 Attic Insulation, Bathrooms, Flooring, Kitchen, Appliances, A/C were all done in 2022. Garage roof shingles, siding, asphalt driveway and aluminum leaf guards were done in 2024. Exterior waterproofing done in 2015. (id:26049)
20 Brightside Drive
Toronto, Ontario
Perfect for a growing family. This home offers both space and comfort in an unbeatable location. Priced to attract serious buyers. Seller is motivated and reviewing strong offers only. Act fast and bring your best offer! Now is The Opportunity to Own and Live in this Bright & Spacious 4-Bedroom Home in Prime Family-Friendly Location Under $1M! Beautifully maintained, detached home on a 50x100 ft lot, 1 Car Garage in a highly sought-after neighbourhood! Featuring sun-filled principal rooms, a versatile sunroom, hardwood floors, and a finished basement with above-grade windows. There's room for the whole family to live, work, and play in. Enjoy direct garage access, a walkout to a private yard, and recent updates including a re-shingled roof (2018), newer windows, hardwood floors. Steps to Rouge Waterfront Trails, Lake Ontario, GO Station, top schools, French Immersion, TTC, shopping, parks, and more. Minutes to U of T. Move-in ready. Book your showing today! (id:26049)
263 Withrow Avenue
Toronto, Ontario
Gorgeous, sunfilled and stunning!!! Renovated with elegance, refinement and sophistication. Come experience this move-in-ready, open-concept, alluring home nestled in Toronto's best east end neighbourhood, Riverdale. If you're looking for that rare combination of charming, inviting, and affordability, look no further. This house has a basement apartment that once paid $1,800 per month (vacant now), which could cover $320,000 in mortgage! For those who love to host memorable gatherings, friends and family can congregate in the expansive dining room, chat in the designer kitchen, or head out to the massive south-facing decks in your backyard oasis. This amazing residence possesses a perfect layout, large principal rooms, and that special feeling of home that comes with a house that's flooded with light. Boosting a classic Riverdale design, 3 bedrooms, 3 bathrooms, a deep lot, parking, proximity to the new "Ontario Relief Line" subway, and rental income potential, it's a fantastic opportunity worthy of your visit. (id:26049)
12 Turriff Crescent
Ajax, Ontario
Offered For The First Time By Its Original Owner, This Beautifully Cared-For Detached Home Sits On A Premium Corner Lot In One Of Ajax's Most Desirable Neighbourhoods. With Green Space Right Across The Street, Top-Rated Schools Nearby, And A Warm, Welcoming Community -- This Is The Ideal Spot For Families Looking To Plant Long-Term Roots In A Prime Ajax Location! This Home Shines From The Outside In. The Picturesque All-Brick Exterior, Professional Landscaping, And Rare Oversized Yard (Front And Back!) Offer Incredible Curb Appeal And Outdoor Space To Enjoy. Inside, The Layout Is Thoughtfully Designed With Spacious Living, Dining, And Family Rooms, An Eat-In Kitchen, 4 Generously Sized Bedrooms, 4 Bathrooms, And A Beautifully Finished Basement -- Offering Over 2800 Sq Ft Of Total Living Space To Live, Work, And Grow In! Pride Of Ownership Is Felt In Every Inch -- From The Gleaming Finishes To The Upgraded Mechanicals: AC (2024), Furnace (2017), Roof (2015), Windows (2013 & 2025), And Owned Hot Water Tank (2017). It's Clear This House Has Been Well Taken Care Of With No Expense Spared! Extras Include A Custom Shed With Electrical And Lighting, Cold Storage With Shelving, And Plenty Of Storage Throughout -- Including Basement and Garage. Meticulously Maintained And Now Available For The Very First Time -- Homes Like This Don't Come Up Often! Just 5 Minutes To Hwy 401 And Ajax GO, Walking Distance To Excellent Elementary, Secondary, Catholic, And French Immersion Schools, Parks, And Trails. It's A Community And A Lifestyle Waiting To Welcome Your Family Home. Prime Ajax Living. See Attached Video Tour For A Full Walkthrough -- And Picture Life On This Beautiful Corner Lot! (id:26049)
2211 - 190 Borough Drive
Toronto, Ontario
Welcome to 190 Borough Dr #2211 a bright, beautifully maintained 1 bed + den unit in the heart of Scarborough Town Centre. This functional layout offers a true den with its own vent and door, completely separate from laundry, making it a perfect second bedroom, nursery, or private home office. The primary bedroom features recently upgraded mirrored sliding closet doors, enhancing both the storage and the sense of space. Enjoy stunning, unobstructed north-facing views from the 22nd floor, with a walk-out balcony that juts out just enough to let you enjoy both sunrise and sunset skies. The unit is thoughtfully located just 7 steps from the elevator close enough for everyday convenience but far enough that you'll never hear the elevator chime. Inside, youll find modern finishes throughout: granite countertops, a breakfast bar, and a private ensuite washer/dryer for added convenience. Freshly painted with premium flooring and large windows that flood the space with natural light. The building is impeccably maintained with resort-style amenities: indoor pool, sauna, gym, games room, theatre room, BBQ area, party room with modern furniture and a kitchen, 24-hour concierge, guest suites, and ample visitor parking. This unit also comes with 1 parking spot, which is very convenient as it's right by the 401. Whether you're working from home, commuting, or looking to enjoy vibrant city living, this condo checks all the boxes. Just steps to TTC and Scarborough RT station, Scarborough Town Centre, the YMCA, Toronto Public Library, Walmart, and more. A short drive to Hwy 401, Centennial College, and U of T Scarborough. Truly an ideal blend of comfort, convenience, and community. (id:26049)
22 Queensdale Avenue
Toronto, Ontario
This cozy 2-storey semi-detached home on fantastic family-friendly Queensdale is the perfect choice for first-time buyers! Featuring 2 bedrooms, 1 bathroom, and a private, fenced backyard, its ideally located near French immersion schools . The open-concept main floor showcases beautiful hardwood floors throughout and plenty of natural light from a large picture window. The updated eat-in kitchen is equipped with stainless steel appliances and leads to a spacious deck, ideal for relaxing or entertaining. The fully fenced backyard offers a large lawn and a handy storage shed for all your outdoor essentials. Upstairs, you'll find two bright bedrooms with timeless hardwood floors, sharing an updated 4-piece bathroom. The basement provides flexible space for a rec room, playroom, or home office, and includes a dedicated laundry area. Located just minutes from the Danforth shops and restaurants, this home is surrounded by excellent amenities, including; Michael Garron Hospital, the Toronto Public Library and nearby parks like Dieppe Park, Monarch Park, and Aldwych Park. Top-rated schools, such as R.H. McGregor Elementary, Danforth Collegiate, and ÉÉ La Mosaïque, are within reach. With easy access to the DVP, TTC, and Go Train, commuting couldn't be simpler. Ready to move in and enjoy the simple, affordable joys of urban living? Don't miss out - schedule your visit today! (id:26049)
876 William Lee Ave
Oshawa, Ontario
Welcome to 876 William Lee Ave in Oshawa, a beautifully upgraded 4+1 bed, 4-bath family home with a spacious and functional layout. With over 3500sqft of living space this stunning residence features upgraded hardwood flooring, upgraded hardware and light fixtures throughout, and has been recently painted. The main level offers a bright open-concept design with large windows, pot lights, and a family room that flows into a gourmet kitchen. The kitchen boasts granite countertops, stainless steel appliances, upgraded cabinets with ceiling-height uppers, a backsplash and pantry. Custom drapery, shutters, and front door enhance the home's elegant appeal. Step outside to a fully fenced backyard with an interlock patio and BBQ gas hookup. Upstairs, the primary suite has quartz counters in the 5-piece ensuite and a walk-in closet. 3 additional bedrooms with ample closet space and a convenient laundry room complete this upper level. The finished basement by Penguin Basement adds a rec room, 5th bedroom/guest suite with vinyl flooring, and a Limited Lifetime Warranty. Immaculate curb appeal with an upgraded porch, garage sconces, and a custom interlock walkway leading between homes. Minutes from schools (Trent & Tech University, Durham College), parks, transit, grocery stores and dining. Walkable to public, Catholic and French immersion schools. **EXTRAS*** Living comfort improved with installation of HEPA/UVC/CPO, air cleaner, HRV system and humidifier. (id:26049)
46 Canmore Boulevard
Toronto, Ontario
This is a quality built custom home beautifully renovated and new painted located in the prestigious Highland Creek community. Situated on a magnificent lot in a prime area, this property offers plenty of privacy. The home boasts approximately over 4,200 square feet of living space, including a fully renovated basement apartment with separate entrance with a new kitchen, new bathrooms, in the basement, new flooring on the 2nd level and basement, fully renovated lower level with four bedrooms/office rooms and a living/dining room, perfect for even a large family. This prime location is close to all major amenities, including TTC, all levels of schools including; the University of Toronto and Centennial College which is in walking distance. You are just minutes away from Highway 401, Rouge GO Station, Pan Am Sports Centre, hospitals, and shopping. (id:26049)

