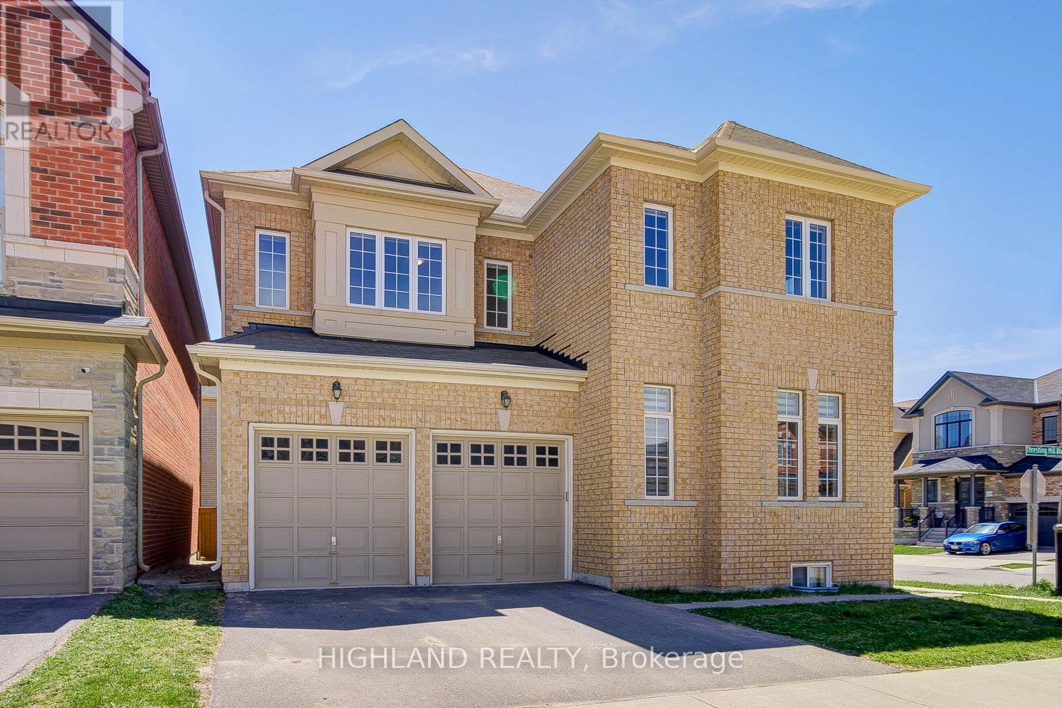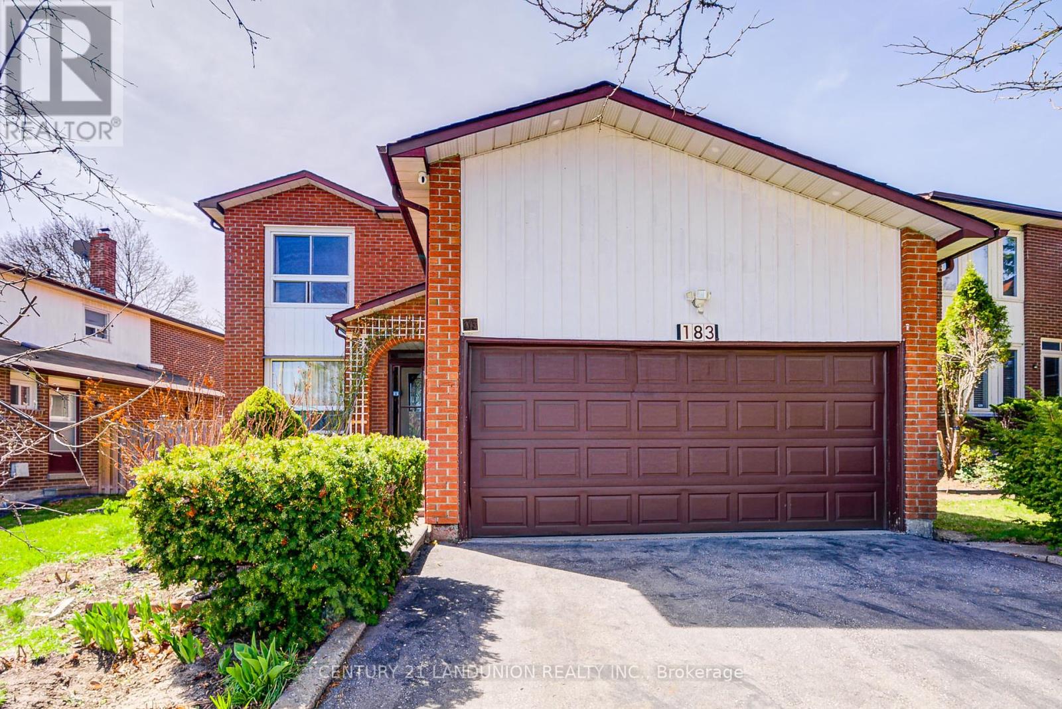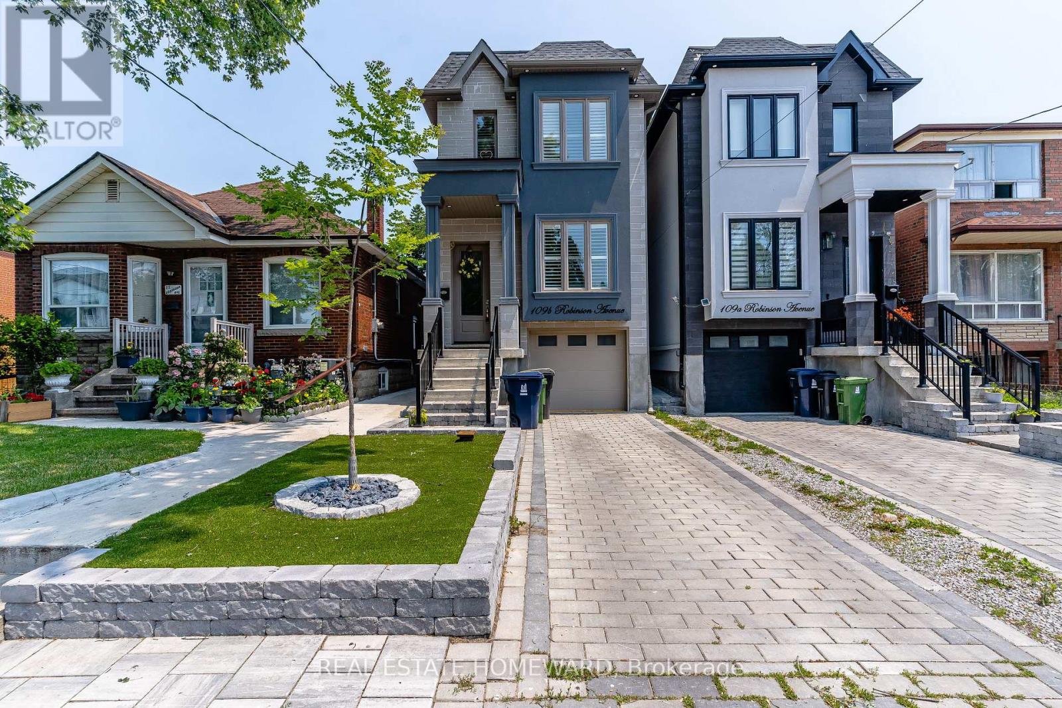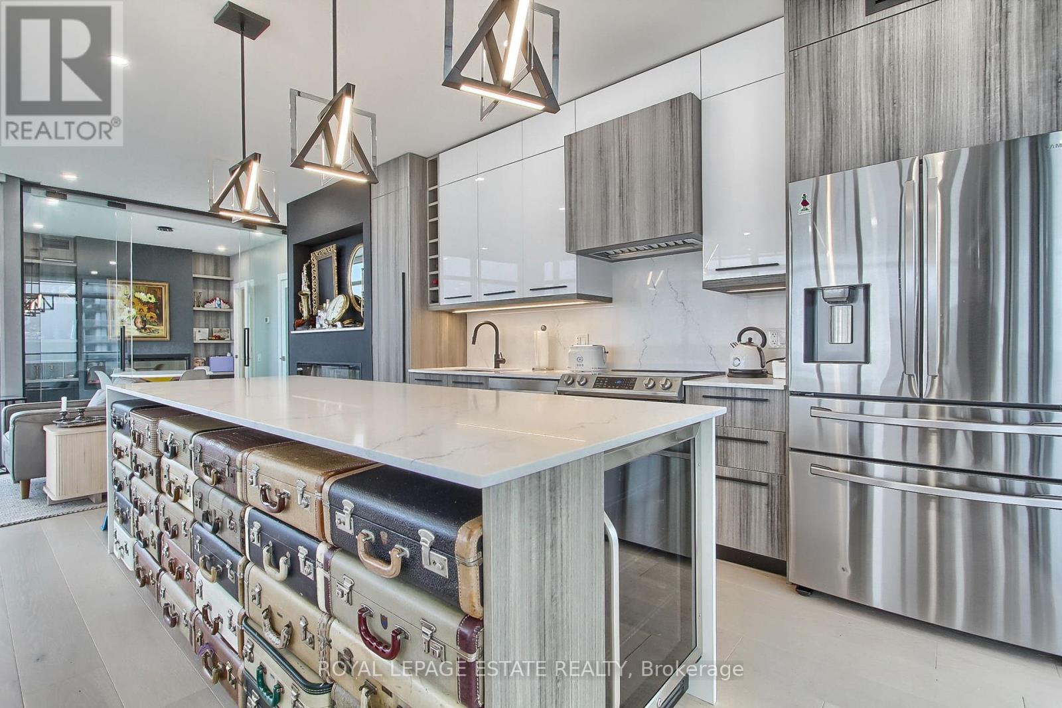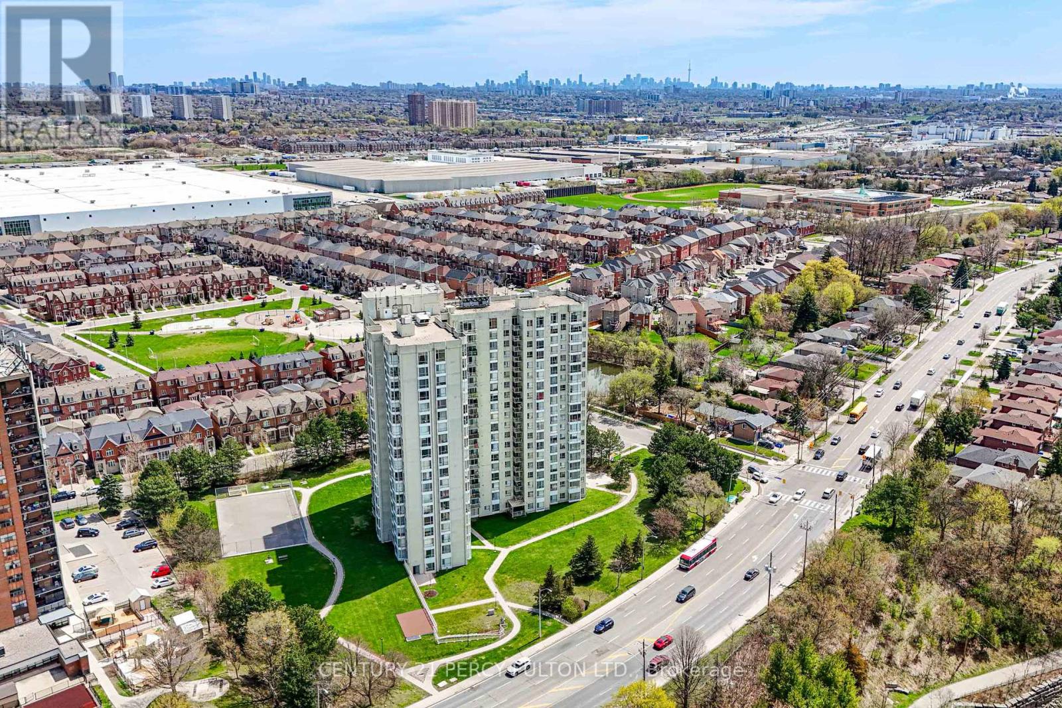309 - 4065 Brickstone Mews
Mississauga, Ontario
Welcome to 4065 Brickstone Mews - a modern 1-bedroom unit in the heart of Mississauga's vibrant City Centre! This bright and spacious condo features an open-concept layout with floor-to-ceiling windows, a sleek kitchen with granite countertops and newly installed laminate flooring all throughout the living room and bedroom, and a private balcony with sweeping city views. Enjoy top-notch building amenities including a fitness centre, indoor pool, party room, and 24-hour concierge. Just steps to Square One, Celebration Square, Sheridan College, transit, and dining. Perfect for first-time buyers, investors, or professionals seeking urban convenience and lifestyle. Includes 1 parking and 1 locker. (id:26049)
83 Morningside Avenue
Toronto, Ontario
Truly a "Fall-in-Love" Home: Wow! Rarely does a modern masterpiece of this caliber come to market ideally situated just minutes from the vibrant Bloor West Village, iconic High Park and the beloved Swansea neighbourhoods. This breathtaking custom-built urban residence is a striking fusion of sophisticated architecture, thoughtful design and luxurious comfort. From the moment you arrive, the show-stopping curb appeal and clean modern lines set the tone for what lies within. This sun-drenched home boasts 4+1 bedrooms, 5 bathrooms, and a spectacular third-floor primary retreat with a lavish spa-inspired ensuite, walk-in closet and retractable doors to a private terrace offering stunning CN Tower views. The professionally landscaped backyard is an entertainers dream featuring a fully detached studio/man cave with remote controlled garage door opening, perfect for creatives, hybrid model professionals or peaceful escapes. Inside, dramatic floor-to-ceiling windows blend indoor and outdoor living, bathing every corner in natural light. No detail has been overlooked: custom walnut and AYA kitchen cabinetry, engineered hardwood floors with a UV-cured oiled finish, slate and polished concrete elements, waterfall glass staircase, custom millwork and heated floors in all washrooms and basement spaces. Every inch of this home reflects timeless quality, thoughtful craftsmanship, and refined elegance. Cherished by its current owners and admired by many, this home is more than a place to live its a statement. Don't miss your chance to fall in love and make this your dream home. (id:26049)
3143 William Rose Way
Oakville, Ontario
Stunning Luxury Residence on a Premium 47 Ft Corner Lot! This 3,126 sq.ft. home (as per MPAC) is a true showpiece. * Just 7 years old with a timeless stone exterior and outstanding curb appeal. * Located in a prestigious, family-friendly neighborhood, this property offers both luxury and convenience. Key Features: Soaring 10 ft ceilings on the main floor and 9 ft on the second floor and basement * 5 spacious bedrooms + 4 ensuite bathrooms upstairs | Main floor powder room for guests | Gourmet open-concept kitchen with extended cabinetry, quartz countertops, and a custom backsplash * Expansive family room with a cozy gas fireplace, perfect for entertaining. * Premium corner lot (47 ft frontage) with abundant natural light and additional privacy. * Recent Upgrades: Brand new hardwood flooring on second floor (2025) | Fresh professional paint throughout (2025) | Upgraded central A/C (2023) Unbeatable Location: Top-rated schools within walking distance | Minutes to parks, scenic trails, and community centers | Quick access to Hwy 401/407 & GO Station for commuters | Close to grocery stores, shopping plazas, and restaurants (id:26049)
713 - 1510 Pilgrims Way W
Oakville, Ontario
Fabulous 2 Bedroom Unit in Pilgrims Way Village, located in the heart of Glen Abbey. Steps to High ranked Pilgrims Wood Public School, and close to Abbey Park High School, Glen Abbey Community Centre, Pilgrims Way Plaza. Parks, McCranie Creek and Glenn Abbey Trails. This Unit offers you brand new Flooring, Brand New Paint, The living room has a cozy wood burning fireplace, Freshly Painted Kitchen Cupboards, Stainless Steel Appliances, Granite Countertops and Backsplash. One of the few Units that has a Patio Overlooking the Court Yard. The complex has the following amenities: Party Room, Exercise Room, Billiards, and a Sauna. Enjoy this prime location near shopping, restaurants, The Hospital, Glen Abbey Golf Course, very easy access to QEW, 403, 407 and Bronte Go Train Station. (id:26049)
41 Marchmount Crescent
Brampton, Ontario
Welcome to this beautiful Home & Garden Oasis in the M-section. The features are endless, including 4 generous bedrooms and 2800 sqft of living space. With easy access to highways, schools, shopping, parks, and walking trails, this is an ideal location. The landscape alone will give you a new sense of great vibes as you approach the home. Upon entering, the open concept layout is seamlessly and tastefully decorated. The living room with a gas fireplace is open to the dining area, creating the perfect space for family gatherings and entertaining guests. The chef's dream kitchen has tons of counter space for easy meal preparation with granite countertops and large windows. The breakfast area has a cozy wood-burning fireplace, more large windows, and a walkout. The great room addition has skylights, a wet bar, a built-in bar, and extra large sliding doors that lead to a private yard with an in-ground pool for summer gatherings and entertaining. The fabulous landscape features in-ground sprinklers. The upper level has large windows and consists of generously sized bedrooms with a convenient and private Jack and Jill washroom. The finished basement level includes 2 large rooms with laminate flooring, pot lights, a bright and airy atmosphere, in-law potential, a cold room, and tons of storage. This property has been fully maintained with important updates: the roof is 8 years old, the furnace and air conditioning are 3 years new, the pool pump is 2 years old, the pool liner is 3 years old, the front door has been upgraded, and the double car garage has a remote control and a gorgeous exposed aggregate driveway. The wood-burning fireplace is maintained and cleaned by a chimney sweep regularly. This home is not only a place to live but a sanctuary to create lasting memories with loved ones. (id:26049)
183 Willowbrook Road
Markham, Ontario
Welcome to 183 Willowbrook Rd. Location!Location!Location! Ideal for investment or first-time home buyers. Close to top rated schools - Thornlea Secondary School, and Willowbrook Public School. Close to Hwy 404/407 and Bayview Ave, Community Centre, Restaurants and Supermarkets. Great family friendly neighborhood in the Willowbrook Aileen area of Thornhill! Above grade finished SQFT is 2204 as per mpac. Updated main level with Hardwood Floor, Stairs, kitchen, laundry, and bathrooms. This home also boasts a finished basement with a separate entrance. The basement has 3 bedrooms and 2 bathrooms, kitchen and laundry room, it can bring extra $2500-$3000 per month income depend on the marketing. A must see! (id:26049)
109b Robinson Avenue
Toronto, Ontario
This home is a show stopper with a backyard oasis complete with hot tub, pavilion and extended deck with Glass Railings for your relaxation and comfort, the home consists of 4 bedrooms, 3 and a half baths, primary bedroom boasts 4 Pc ensuite with closet organizers , hardwood throughout with sky light, Premium Kitchen with stainless steel appliances and gas stove top, Finished basement with Rec Room, bedroom and 4 pc bath, California Shutters Throughout, Front and back artificial grass. (id:26049)
168 Ronan Avenue
Toronto, Ontario
Extensively Updated, Beautifully Renovated Semi-Detached Nestled In Highly Desirable Lawrence Park North Neighbourhood, Move In Ready. Improvements 2023: Waste Line / Water Main, Front Stairs With Privacy Screen, Front Door, Mailbox, Exterior Light, All Enhancing Curb Appeal And Everyday Functionality. Inside, Accent Wall W/ Mantle And Electric Fireplace Creates Warm Focal Point Open Concept Living / Dining Area, Filled With Natural Light From Newer Windows. Security And Peace Of Mind Provided By Bell Home Security Cameras / Sensors. Standout Kitchen, Hardwood Cabinetry, Pantry, Quartz Countertops, Functional Breakfast Bar Overlooking Backyard. Throughout Main Floor, Newer Engineered Hardwood Floors, Pot Lights Enhance Modern Aesthetic. Upgrades 2024: Backyard Transformation Into Low Maintenance Patio No Grass, New Fence Along South Side, Garden Shed, Back Stairs For Improved Outdoor Living. Exterior Mudroom Siding And Eaves, Backyard Lighting Was Installed To Enhance Ambiance And Safety. Comfort Ensured Year Round New Central Air, Newly Landscaped Front Garden Offers Refreshed And Inviting Entrance. 3 Bright Bedrooms, 2 Updated Bathrooms, Finished Lower Level With Above Ground Windows, Provides Versatile Extra Living Space, Ideal For Office, Recreation Room, Additional Bedroom. Step Outside To Large Deck, Perfect For Enjoying The Serene Backyard Setting. Located On Family Friendly Street, Short Walk Yonge Street, Lawrence Subway Station, Shops, Restaurants, Transit Options, Hospitals. Renowned Top Ranking Public & Private Schools, Bedford Park Elementary, Blessed Sacrament CES, Lawrence Park CI, Toronto French School, Crescent School, Crestwood, Havergal College, Recognized By Fraser Institute. Proximity To Wanless Park, George Locke Library, Strong Community Spirit In 1 Of Toronto's Most Prestigious Neighbourhoods. Represents Exceptional Opportunity To Own Refined Home In Lawrence Park North, Seamlessly Combining Classic Charm, Modern Updates, Unbeatable Location! (id:26049)
2304 - 103 The Queensway Avenue
Toronto, Ontario
Rare Luxury Corner Suite: Experience Unparalleled Living In This Stunning 3 Bedroom, 2 Bath Corner Suite Spanning 1144 Sq Ft, Located In The Prestigious Swansea Neighbourhood, A 377 Sq Ft Wrap Around Balcony Offers Breathtaking 270 Degree Views Of The Lake & City From The 23rd Floor, Stunning South East/West Views, Entertain In The Gourmet Kitchen Completely Renovated With Custom Imported Italian Cabinets, An Oversized 9Ft Island With Waterfall Quartz Countertop, Full Size Stainless Steel Appliances, Elegant Living Spaces With Engineered Hardwood Throughout, Pot Lights. Automatic Blinds Enhance The Sophisticated Atmosphere. Luxurious Custom Upgraded Washrooms Designed For Comfort & Style, Enjoy The Cozy Ambiance Of Two Fireplaces For The Winter Months, One Parking Spot & One Locker Included, Every Room Comes With Custom Built-Ins & Remote Blinds, 24hr On-site Convenience Store, Daycare, Theatre, Dog Park, Indoor/Outdoor Pool, Gym, Automated Package Delivery System (Parcel Port) (id:26049)
1610 - 1 Valhalla Inn Road
Toronto, Ontario
Luxury One Bedroom Plus Den(709 Sq Ft Plus Balcony) At 1 Valhalla, Unobstructed View Of The Lake, Park and The City, Floor To Ceiling Windows, Functional Open Concept Layout, Large Size Den Can Be A Second Bedroom or Office, Bedroom With Semi-Ensuite. Granite Counter-Top/Stainless Steel Kitchen Appliances/Large Pantry/Breakfast Bar In Kitchen. Amenities Including Pool, Gyms, Lounge, BBQ Area, Pet Park, Party/Game Room & More. Steps Away To All City Attractions Like Sherway Gardens Malls, Restaurants, Parks. Close To TTC, Kipling Station, Trillium Hospital, HWY 427/401/Qew. (id:26049)
26 Bluffwood Cres Crescent E
Brampton, Ontario
Stunning Executive Detached 4Bdrm/4Bath Quality Homes in Highly Desirable Area. Gorgeous Dark Hardwood Floors & Very Spacious Main Level. Beautiful Kitchen with Backsplash and Central Island, Family Room & Living/Dining. Master Bedroom is Truly a Retreat with 5 Pc Ensuite and Large Walk-In Closet (His & Her), Wrought Iron Bannister with Hardwood Hand Rail, Fully Sodded, 9 Foot Ceiling on Main Floor. Lots of Upgrades in Home!! Finished Legal Basement with Legal Side Entrance, Granite Kitchen + Granite Washroom Countertops, Potlights Outside and Inside Main Level!!Upgraded 200 panel. Security cameras Pot lights inside and out 2 garage openers 2 bedroom basement (quartz) with huge walk in closet ;FlooringUpstairs Bedrooms: Durable laminate flooringKitchen & Main Floor: Elegant ceramic tileFamily Room & Living Room: Rich hardwood flooringBathroomsTotal of 6 Washrooms: 5 full bathrooms + 1 powder roomAll washrooms feature granite countertops2 Bedrooms include private ensuite bathroomsOne ensuite is a convenient Jack & Jill layoutLaundryMain Floor Laundry Room for everyday convenienceSeparate Basement Laundry Area for added functionality (id:26049)
2009 - 3077 Weston Road
Toronto, Ontario
Premium 3-Bedroom Corner Penthouse with 2 Full Bathrooms!(The living room has been converted into a 3rd bedroom.)This stunning corner penthouse offers breathtaking, unobstructed southwest views of the Humber River, Toronto skyline, Summerlea Park, and Humber Valley Golf Coursefrom every room! Featuring soaring 10-ft ceilings, a bright contemporary kitchen with white cabinetry and new hardware, double sink with backsplash, quartz countertops, and a cozy eat-in area. Enjoy new laminate flooring in the foyer and kitchen, along with a new mirrored closet by the entrance. The spacious layout includes in-suite laundry, sun-filled living and breakfast areas, floor-to-ceiling windows in the kitchen and living room. Maintenance fees cover all utilities and access to amenities: gym, tennis court, and visitor parking. Ideally located just steps to TTC bus stops and minutes from York University, Hwy 401, Subway station, Starbucks, Tim Hortons, Grocery stores, Banks, Yorkdale Mall, Humber River Hospital, Pearson Airport, and more! (id:26049)


