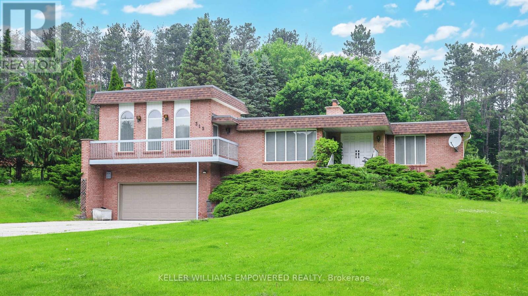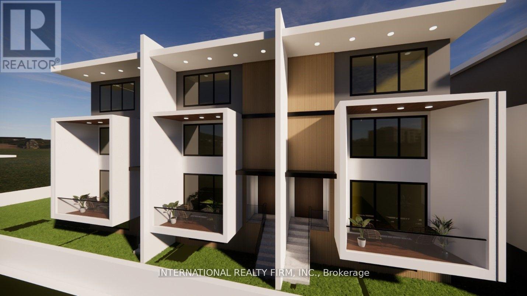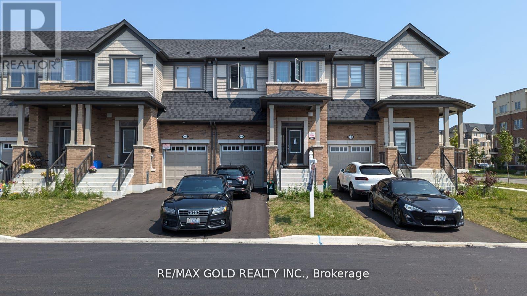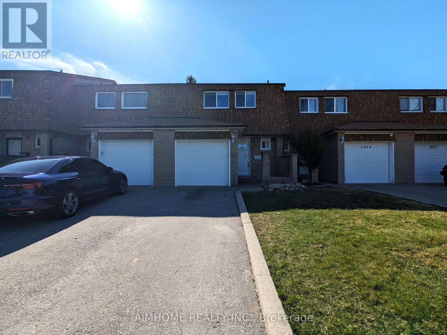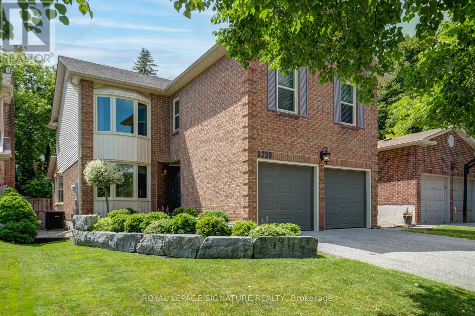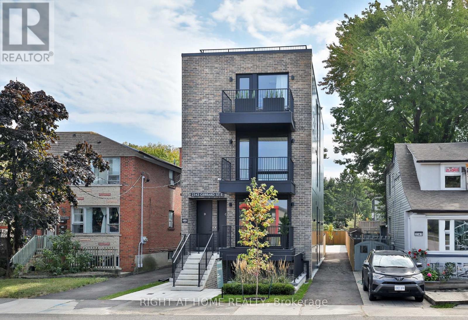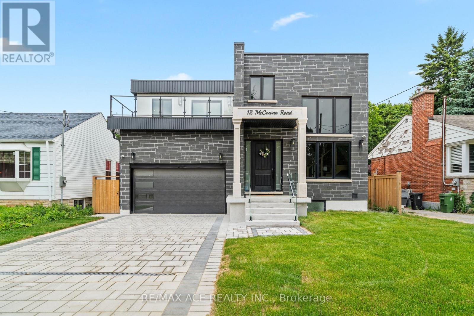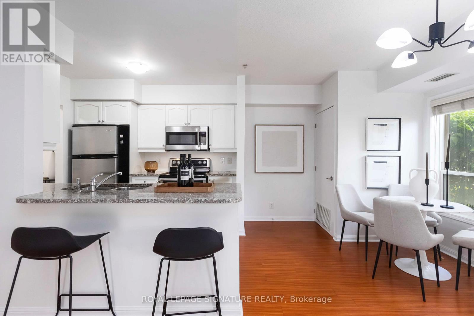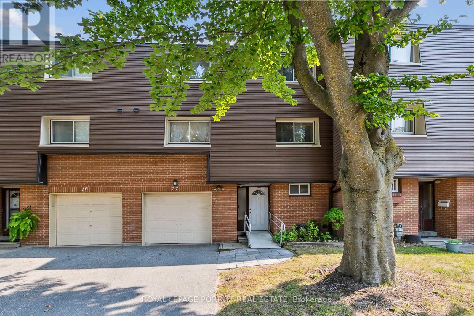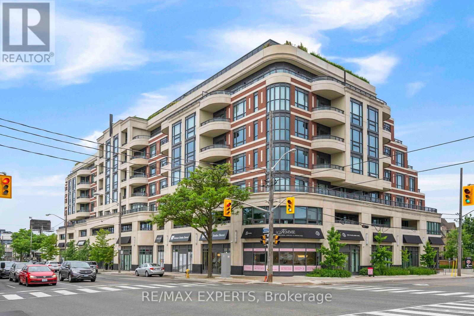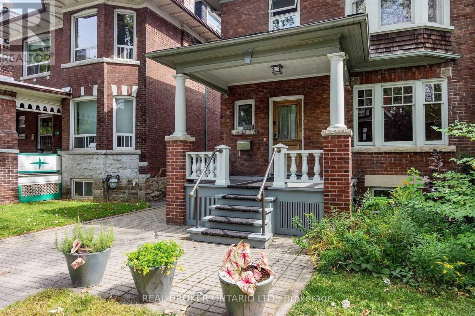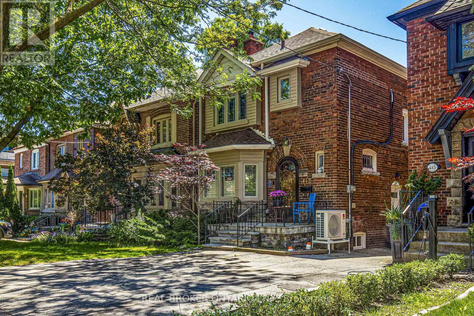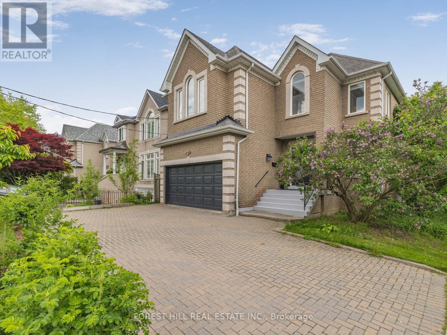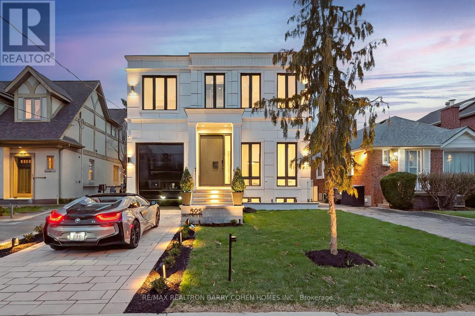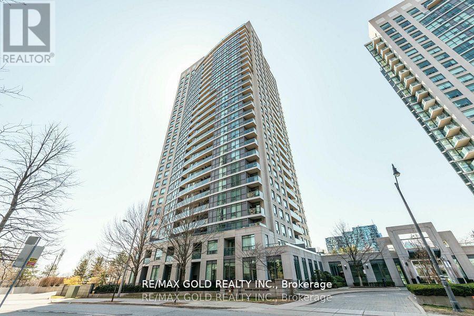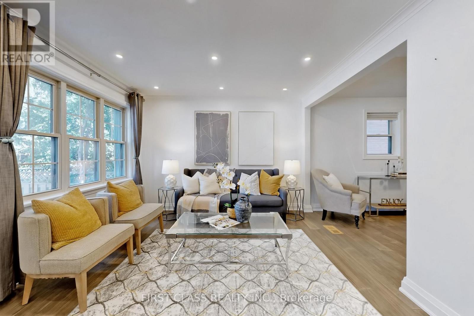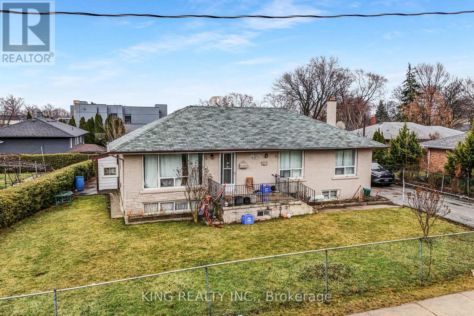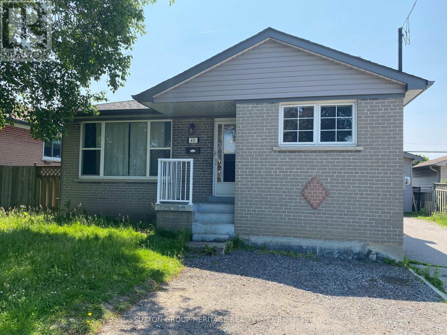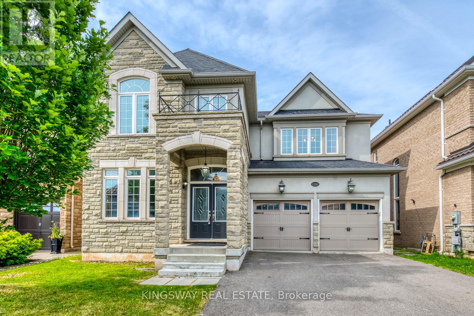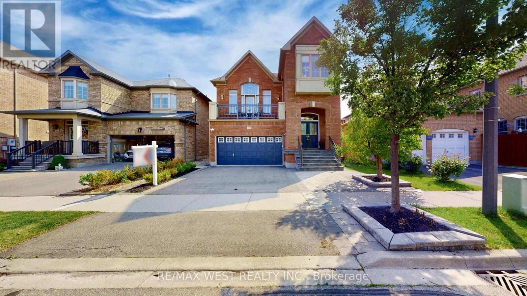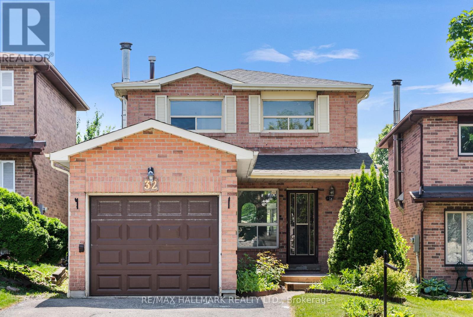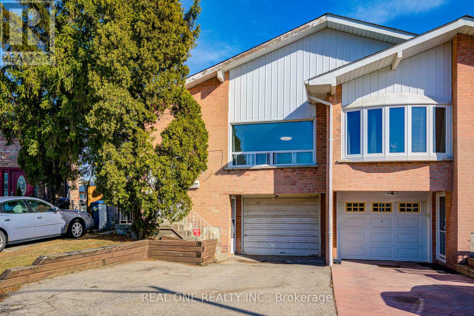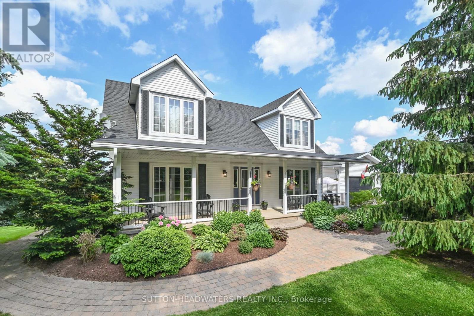315 Woodland Acres Crescent
Vaughan, Ontario
This is your chance to own an exquisite luxury home with over 4,500 sq. ft. of living space in the highly sought after community of Woodland Acres, sitting atop a hill with fantastic southern views and framed on all sides by towering trees! As you step into this amazing home you are greeted by a sprawling, open concept and sunny main floor layout, with tall windows bathing every room in natural light! The family and living rooms flow seamlessly into one another, separated only by a small separating wall! The living room boasts towering two story ceiling heights, with massive south facing windows and additional north facing windows that drench the room in light! This fantastic living space overlooks the dining room, where you will find a stunning chandelier and an easy access walk-out to the yard! The large kitchen boasts an abundance of cabinetry, a large centre island with a cooktop, stainless steel appliances, and a dedicated eat-in area with a walk-out to the massive rear deck! Enjoy your dedicated bedroom quarters on the main floor, with four large bedrooms all similarly bathed in light. The lower level has an abundance of entertaining space, with an exercise room, a games room and a large recreation room perfect for entertaining family and friends! As you move your entertaining outside you will find yourself on your massive wooden deck, with a built-in bench, barbecue station area and lamppost lighting! The grounds themselves boast fantastic open table space, a patio area, a storage shed with a workbench area, and a wooded area at the rear of the lot with a cabin! (id:26049)
1610 - 2466 Eglinton Avenue E
Toronto, Ontario
**NEWLY RENOVATED! New light fixtures installed throughout the unit, and new flooring installed in the living room** Welcome to Rainbow Village condos! Bright and spacious 2-bedroom, 2 bathroom unit plus den! Key highlights include high ceilings, new light fixtures, modern-style bathrooms and kitchen, freshly painted walls, and new blinds. Exceptional amenities include a swimming pool, sauna, gym, children's park, squash court, table tennis court, basketball court, billiards room, and 3 party rooms. The condo also has 24-hour security, commercial laundry in the basement, and onsite daycare. Prime location steps away from Kennedy Station, TTC/GO, and future LRT. Low maintenance fees include all utilities (heating, AC, water, and electricity) (id:26049)
1151 Conlin Road E
Oshawa, Ontario
Excellent opportunity in booming North Oshawa in close proximity to UoIT, Durham college and Hwy 407 and numerous other amenities. Approximately 1 acre near the intersection of Harmony and Conlin Rd. Medium Density II designation allows development of stacked condo townhouses. Pre-consultation correspondence with the city and draft proposals to develop 36 stacked townhome units are available upon request. Tenanted house on property to help with mortgage and carrying costs. (id:26049)
46 Bayardo Drive
Oshawa, Ontario
Welcome to this beautiful newly built freehold townhouse where modern meets convenience in the heart of Oshawa! Located in the prestigious neighborhood of Wind fields and steps to all amenities, its just a 4 minute drive to Costco, great schools, ample amount of stores and parks. Life doesn't get any more convenient than this. Excellent for first time home buyers or investors. Excellent walk and transit score. Lots of upgrades! Being 3 mins drive from Ontario Tech University in Oshawa, this town home offers the perfect blend of comfort and convenience for students, families and young working professionals. The open concept dining and living area is bathed in natural light with large windows and double French doors that lead out to a deck, perfect for relaxing. Upstairs you will find a spacious, thoughtfully designed layout, with 3 large bedrooms. This property boasts premium upgrades like oak finished stairways, engineered hardwood flooring and a modern kitchen! Must see to believe! (id:26049)
3081 Bridletowne Circle
Toronto, Ontario
Newly Renovated 4 + 2 Bedroom Townhome Available In Highly Desirable Warden & Finch Area. Well-Maintained With 4 Spacious Bedrooms And Plenty Of Rooms To Grow. Lots Of Upgrades That Include New Laminate Floorings On Main & 2nd, New Ceramic Tiles & Laminate In Basement, Kitchen Window Bar, New Quartz Kitchen Countertop & Backsplash, Tons of Pot Lights With Separate Switches, Modernized Bathroom, And Remote Garage. Finished Basement Boasts 2 Bedrooms With Windows & Closets, 3 Pcs Bathroom And Spacious Living area. Roof Was Replaced By Condominium Only 2 Years Ago. Fenced Backyard For Privacy, Extra Long Driveway to accommodate 3 Cars, Lower Maintenance Fee And Water Included, Close To Hwy 401, 404, 407, Dvp, Ttc, Schools, Plaza, And Steps to Bridlewood Mall - A True Commuters Dream And Centrally Located. (id:26049)
1220 Fieldstone Circle
Pickering, Ontario
Welcome to this immaculate 4 bedroom lovingly cared for many years! From the moment you arrive you'll be quite impressed by the mature tree lined street. The meticulous landscaping certainly makes this home stand out! Once inside you'll be greeted by a large formal living room that overflows to the dining room. With hardwood floors and french doors; it's perfect for entertaining family and friends. The original galley-style kitchen cabinets are now a trend setter with slated wood, ceramic tile backsplash and stainless steel appliances. Enjoy your morning coffee while taking in the gorgeous perennial gardens...it's like you're in a storybook forest. Huge panoramic windows certainly help to take in the views. The family room is where you'll enjoy a great movie listening to the wood crackle in the fireplace during the winter months. Walk-out to the backyard for all of your bbq needs. Upstairs with newer broadloom you'll love the over-sized primary! It truly is massive!! Recently renovated 5pc ensuite is a dream with a large glass shower and separate tub. The remaining bedrooms feature laminate floors and freshly painted. (id:26049)
Centre - 2343 Gerrard Street E
Toronto, Ontario
** GST Rebate Eligible - first time buyers can save up to an additional $50,000 ** Unequalled space both inside and out in a rare boutique building! The Centre Home at the Walk-Up offers you an entire floor to call home, featuring over 1,100 square feet inside framed by a pair of terraces at each end filling the home with amazing natural light. A carefully designed floorplan and exceptional details featuring hardwood throughout, a custom kitchen with integrated Fisher & Paykal appliances, gas cooktop, stylish eat-at island and generous dining and living spaces perfect for entertaining. Full 2 bedrooms and 2 bathrooms, with primary ensuite featuring an oversized walk-in shower, dual vanities and a terrific walk-in closet. Exceptional space, designed and built to very high standards with superior acoustic insulation, oversized windows, individual heating/cooling and great ensuite storage. Moments to the Main subway, nearby shopping, parks, schools and Kingston Road Village. Full Tarion warranty and available immediately! (id:26049)
1419 Rougemount Drive
Pickering, Ontario
This Magnificent Custom Home Offers The Finest Finishes Throughout It's 6800 Sq Ft Of Finished Living Space located on the most prestigious street of Pickering. FULL TARION WARRANTY for piece of mind. With A Gourmet Kitchen, Full Gas Range top, B/I Microwave and B/I Oven. 11 Ft Main Floor Ceilings, 10 Ft Upper. This Home is Designed For Entertaining, Huge Family room with Gas fireplace and large covered Veranda with BBQ. Large Ensuite Baths, a true one of a kind Exterior full precast design, Solid wood custom interior doors and huge 6 feet wide 9 feet high mahogany pivot front door. The house feature the herringbone hardwood floors on the main floor and natural oak hardwood floor on the upper levels. Designer kitchen with built-in high end appliances and recessed LED lighting. Sounds proof walls for GYM to enjoy a peaceful workout and spacious movie theatre to enjoy family movie nights.Open riser staircase design with built-in glass railing from top to bottom.The fully finished walk-up basement has radiant heated floors throughout with huge Recreational room with wine rack, Gas fireplace and Wet Bar for large gathering. There is lot of feature to list here and needs the visit to experience the attention to details and design. (id:26049)
202 - 5235 Finch Avenue E
Toronto, Ontario
Stunning & Upgraded 2BR+Den with 2 parking is one of the Biggest Suite In Highly Sought-After Woodside Pointe Condos! Approx 900 SF Of Bright, Functional Space Featuring 2 Full Bathrooms, A Large Den That Can Be Used As A 3rd BR & A Spacious Primary BR With 4-Pc Ensuite & W Closet. Enjoy A Long List Of Premium Upgrades Incl. B. This Pet-Friendly, Well-Managed Boutique Building Offers Underground Parking, 24Hr Security, Rec Room, Visitor Parking. Steps To TTC, Parks, Schools, Woodside Sqr, Groceries, Dining, Worship Places, Pharmacies, Dentists, Bike Trails & Much More! Ideal For First-Time Buyers, Downsizers & Investors - An Unmissable Opportunity!! (id:26049)
12 Mccowan Road
Toronto, Ontario
Welcome to your dream home! brand new custom-built home located on McCowan Road near Kingston Road! Situated in a highly desirable and convenient location; just minutes to highways, TTC, shopping malls, banks, schools, and all essential amenities. Only 25 minutes from Downtown Toronto, offering the perfect blend of suburban comfort and city accessibility. This stunning modern home is nearly complete and currently under construction, with possession available within 60 days. Featuring 4 spacious bedrooms upstairs, each with its own private ensuite washroom, perfect for large or growing families. Sitting on a premium 50.05 ft x 132.12 ft lot, the home also includes a bright walk-out basement with 3 additional bedrooms and 2 full bathrooms; ideal for in-law living. A rare opportunity you don't want to miss! (id:26049)
324 - 30 Baseball Place
Toronto, Ontario
This spacious 2 bed, 2 baths suite offers plenty of natural light with floor-to-ceiling. No wasted space with this perfect floor plan. European kitchen with integrated appliances, stone countertops stunning finishes and exposed concrete ceilings throughout. Plenty of interior space to entertain comfortably and a huge balcony (with gas BBQ hookup) offers plenty of outdoor space and enjoyment. Excellent location with the Queen Streetcar at your doorstep. Get Downtown in 15 minutes or to the DVP in 1 minute. Integrated fridge, built in stove, integrated dishwasher, microwave, stacked washer & dryer. Dimmable lights in living areas. This suite also features Custom black out blinds and built-in closet organizers. (id:26049)
149 Mcintosh Street
Toronto, Ontario
Welcome to This Beautiful Contemporary Home in a Sought-After Cliffside Neighborhood Discover the perfect mix of modern design and everyday comfort in this well-crafted home, thoughtfully built with quality and attention to detail throughout. Located in a popular and family-friendly neighborhood, this property offers a peaceful setting with easy access to everything you need. The main level features a bright and spacious open-concept layout, ideal for both entertaining and daily living. The living room, dining area, and kitchen flow together naturally, with plenty of natural light creating a warm and inviting atmosphere. The kitchen is designed with functionality in mind, featuring stainless steel appliances, beautiful countertops, a large central island with a breakfast bar, and lots of storage space perfect for cooking and gathering with family and friends. This home is within the boundaries of the highly regarded R.H. King Academy is conveniently close to grocery stores, restaurants, public transit, Bluffers Park Marina, and just a short drive to downtown Toronto. A separate 3-bedroom basement apartment offers great potential for rental income or space for extended family. (id:26049)
1966 Faylee Crescent
Pickering, Ontario
1966 Faylee Crescent is an inviting and spacious family residence in the heart of Pickering, boasting a generously sized lot and a fenced backyard that is ideal for gatherings, gardening, or unwinding in your personal retreat. Inside, you'll discover a contemporary kitchen outfitted with stainless steel appliances, including an electric stove and fridge perfect for any families needs. The home features hardwood floors throughout, 3 bathrooms, and three spacious bedrooms, providing ample room for everyone. Enjoy the fantastic location, just minutes from schools, parks, places of worship, and only a short distance from GO Transit and Pickering Town Centre. Property Features/Amenities: 1. Air Conditioner June 2021. High Efficiency Goodman Furnace with Humidifier April 2025. Nest Learning WIFI Thermostat 2025. Stainless Steel Appliances Samsung fridge and Stove April 2024. Stainless Steel LG Washer and Dryer September 2024. Roof September 2020. Luxury Vinyl Plank Flooring July 2024. Professional Interior Painting April 2025. Schlage Encode Smart WIFI Deadbolt Lock 2025. Doorbell Video Camera (id:26049)
121 - 60 Mendelssohn Street
Toronto, Ontario
Step into this sun-soaked, Mattamy-built corner suite and feel the freedom of street-level living, no elevators, no fuss, just you and your spacious wrap-around balcony, perfect for morning coffee or evening chill. This generous 3-bedroom, 2-bath home is big enough for the entire family, with newly painted walls atop gleaming laminate floors and a separate dining area ideal for family dinners. At the heart of the space, the modern kitchen with granite countertops, a breakfast bar, and stainless steel appliances makes meal prep a joy. The master suite even spoils you with its own private 3-pc ensuite! Located outside your front door, you will find the Warden Hilltop Community Centre with a gym, weight room, basketball court, children's playground and splash pad, and nearby Taylor Creek Park offers multiple running, biking and dog walking trails. A 2-minute walk will take you to bus transit at Warden Avenue, and the Warden Subway Station is a quick 5-minute walk down the street. You can access the Don Valley Parkway at Wynford in just 8 minutes. Several shops are on the condo's ground level, including a hair salon, flower shop, and convenience store. For coffee lovers, there is a Tim Hortons right across the street! Plus, enjoy on-site meeting rooms for work or play, a party room for celebrations, and visitor parking. (id:26049)
205 - 4064 Lawrence Avenue E
Toronto, Ontario
Fantastic 3-storey condo townhouse RARE CORNER UNIT with incredible potential! With some renovation and upgrades, this property can truly shine and increase in value. Featuring three separate entrances, the versatile layout offers the opportunity to create distinct living spaces ideal for families, investors, or multi-generational living. Conveniently located near schools, a library, shopping, and the 24-hour Lawrence bus route. Maintenance fees include heat, water, common elements, exclusive use of a large storage locker, plus access to an indoor pool and exercise room. A rare opportunity to live in, rent out, or do both with strong upside potential. (id:26049)
251 Kennedy Road
Toronto, Ontario
Welcome to 251 Kennedy Road, a delightful 2-storey detached home nestled in the heart of Scarborough's friendly and sought-after neighborhood. This spacious, inviting home offers ample room for families of all sizes, featuring 4 cozy bedrooms and 5 full bathrooms, plus a convenient powder room for guests. With 10-foot ceilings on the main floor and 9-foot ceilings on the second and basement levels, the home feels open, airy, and bright throughout. The main floor also offers a dedicated office space, perfect for those working from home or needing a quiet area for study or creativity. The legal basement is a true gem, with two additional bedrooms, its own private entrance, and ample living space ideal for extended family, guests, or even rental income potential. The charming brick exterior adds timeless appeal, while the generous lot provides plenty of outdoor space for backyard picnics, gardening, or simply relaxing in your own private retreat. The convenience of both a garage and extra driveway parking makes everyday life a little easier. Perfectly located near the vibrant intersection of Kennedy Road and St. Clair Avenue, this home is close to parks, schools, public transit, and shopping, offering the ideal mix of convenience and comfort. 251 Kennedy Road isn't just a house its a place where memories are made, and its ready to welcome you home. (id:26049)
17 - 1415 Fieldlight Boulevard
Pickering, Ontario
Spacious & Stylish 5-Bedroom Townhome in Prime Pickering Location! Welcome to one of the largest homes in the neighbourhood, offering an impressive 1,995 sq ft of living space perfect for growing families. This beautifully updated townhome features a modern kitchen, fresh paint throughout, and brand-new laminate flooring for a sleek, move-in-ready feel. New Roof 2025, New Windows July 2025. The main floor features a large main floor laundry, while the fully finished basement includes a full washroom, ideal for guests or extended family. Large windows fill the home with natural light, creating a warm and inviting atmosphere in every room. Perfectly located just minutes from Highway 401, Pickering Town Centre, transit, parks, schools, and entertainment, this home truly checks all the boxes. Don't miss your chance to own this rare gem in a sought-after community. Book your showing today! (id:26049)
51 Barkdene Hill
Toronto, Ontario
Attention Investors and Developers! Don't miss this rare opportunity to acquire a prime double lot with exceptional potential. This unique property features two detached homes to be built, offering endless possibilities for redevelopment, or a lucrative investment project. 57 Eastville Ave & 51 barkdene Hill, Situated in a sought-after location, this property provides ample space and flexibility to capitalize on its full potential. Act now and turn this opportunity into your next success! (id:26049)
702 - 1700 Avenue Road
Toronto, Ontario
Boutique Luxury Living In One Of The Most Affluent Neighborhoods In Toronto! This extraordinarily designed 3 Bedroom pus Den, 3 Bathroom Penthouse Suite is truly a show stopper! The property boasts a luxurious, modern design with standout features like a smart dimmable lighting system, motorized curtains, and a monitored smart security system with cameras and sensors, ensuring convenience and safety. The custom Leicht kitchen shines with high-end Gaggenau and Miele appliances, a Neolith Himalaya Crystal backsplash, and a water filtration system, while heated floors in all three bathrooms, the kitchen, and foyer elevate comfort. Custom 120 Sq ft dream walk-in closet. Spa-like ensuite featuring a freestanding bath, rain shower and intelligent toilet. Custom wood paneling, engineered hardwood floors, and solid wood doors throughout add elegance, complemented by a primary bedroom with a Sangiacomo custom headboard, condensation-preventing heated floor cables and a walk out to balcony. The dining room's convertible bar cabinet and terrace walk-out, plus pre-wired built-in speakers, make this home perfect for sophisticated living and entertaining. Additionally, the expansive 590-square-foot terrace, equipped with snow-melting heated floors by Warmly Yours, gas and water hookups, and levelled concrete tiles, offers an exceptional outdoor space for year-round enjoyment. No detail was overlooked or expense spared during design and renovation! You too can call this masterpiece home! (id:26049)
302 - 75 St Nicholas Street
Toronto, Ontario
Welcome to this luxurious studio at Nicholas Residences! This modern, open-concept unit features 10-foot ceiling, bright east facing floor-to-ceiling windows with balcony. Brand-new flooring and fresh paint throughout, kitchen with island and ample countertop space, extra closet for more storage. Ideally located on a quiet street just steps from Yonge & Bloor, minutes away from U of T, Yorkville, high-end shops, restaurants, subway and TTC. This is downtown living at its best vibrant, convenient, and perfectly connected. A prime opportunity for investors or anyone seeking a downtown lifestyle. Don't miss out!!! (id:26049)
1607 - 50 Forest Manor Road
Toronto, Ontario
Right At Don Mills Subway Station And Fairview Mall. Spacious And Sun Filled 1+1 Condo. Floor To Ceiling Windows. Airy 9 Ft Ceilings& Laminate Floors. Modern Open Kitchen W/Granite Counters. Panoramic Clear North View with extra large Balcony. Fabulous Building Amenities: Indoor Pool, Party Rm, Visitor's Parking, 24Hr Concierge & More. This unit Is perfect for First Time Buyer/Investor. Offers easy access to a wealth of amenities in the highly sought-after Don Mills/Sheppard area. Prime Location with just minutes to 401, 404, and DVP, with Fairview Mall, supermarkets, schools, community centers, and public transit (including subway and bus routes) all within walking distance. Enjoy a modern kitchen with expandable central island, generous master suite, and access to amazing building amenities: 24/7 concierge service, gym, indoor pool, sauna, guest suite, visitor parking, car wash, party room, and more. Relax on your spacious balcony with a drink in hand as you take in breathtaking sunset views and the million-dollar panorama that transforms beautifully throughout the day and year-round. (id:26049)
499 Palmerston Boulevard
Toronto, Ontario
Palmerston opportunity. Currently configured as a triplex, this house is much larger than it looks. Many upgrades, complete refurbishment. Can readily be reconfigured as a large single family home, as it was originally, with or without the basement rental. The huge backyard is your own park or development opportunity. An investment you can live in, on a classic street you can love. (id:26049)
1101 - 56 Forest Manor Road
Toronto, Ontario
Welcome to Ste 1101, an elegant corner suite, freshly painted, nestled in the heart of Toronto's vibrant Henry Farm neighbourhood. This 1-bedroom plus den condo, 2-washroom residence is located in The Park Club, one of the newer and most stylish towers in the well-recognized famous Emerald City master-planned community, completed in 2019. With a bright southeast exposure, it highlights various contemporary finishes including wide-plank laminate flooring, granite countertops, and a modern open-concept kitchen with full-sized stainless steel appliances - ideal for both everyday living and entertaining. The functional layout features an ensuite washroom in the master bedroom and a spacious den that works perfectly as a home office, nursery, or guest room. You have a second washroom that adds practical value for hosting friends or family. A private locker is included for extra storage, and the building's top-tier amenities are state-of-the-art fitness centre, party/meeting room, lots of underground visitor parking, and 24-hour concierge ensuring your lifestyle is as comfortable as it is convenient. Location-wise, this suite offers unbeatable access: Don Mills Subway Station is just steps away, placing downtown Toronto within easy reach, while Fairview Mall, T&T Supermarket, FreshCo, restaurants, and healthcare providers are all within walking distance. Quick access to Highways 401, 404, and the DVP makes driving around the GTA simple and efficient. Surrounded by the well-established communities of Don Valley Village, Pleasant View, and Willowdale East, Henry Farm stands out for its blend of modern urban energy and family-friendly warmth. Whether you're a first-time buyer looking to grow into a space, a professional seeking a connected lifestyle, or an investor in search of strong long-term value, Suite 1101 is an exceptional opportunity in one of North York's most sought-after areas. Let's make this your next move and enjoy contemporary city living at its finest! (id:26049)
413 Roselawn Avenue
Toronto, Ontario
Tucked away in the heart of Midtown's most beloved neighbourhood, this delightful 3-bedroom, 2-bath detached home is brimming with warmth, character, and timeless appeal. Located just steps from highly rated Allenby Public School and North Toronto Collegiate, it offers an ideal setting for families in a welcoming, tree-lined community. Step inside to a sun-drenched living room where a classic wood-burning fireplace sets the tone for cozy evenings. Large windows throughout bathe the sunroom in natural light, creating a cheerful and uplifting ambiance. The fully fenced, south-facing backyard is a true urban oasis-lush, bursting with vibrant perennial plants that bloom year after year, private, and framed by mature trees. A charming garden shed adds both function and character, perfect for storing tools or nurturing hobbies. Whether hosting summer dinners under the trees or enjoying peaceful mornings with a cup of coffee, the outdoor space invites you to slow down and savour the moment. With shops, cafés, parks, community centre and transit all within easy reach, everyday living is effortless here. A legal front parking pad offers rare convenience. Don't Miss the Opportunity to Make This Serene Retreat Your Family's Next Home. (id:26049)
512 - 15 Brunel Court
Toronto, Ontario
Ready To Stop Renting And Start Owning And Building Equity? With Today's Prices, Opportunity Knocks! Bright, Spacious, And Move-In Ready, This One-Bedroom + Den Condo Offers The Perfect Mix Of Comfort, Convenience, And Lifestyle Ideal For First-Time Buyers Looking To Put Down Roots In Downtown Toronto. Step Into A Well-Laid-Out Suite Featuring A Large Bedroom That Easily Fits A King-Sized Bed, Complete With Custom Closet Organizers To Keep Things Neat And Functional. The Modern Kitchen Comes Equipped With Full-Sized Stainless Steel Appliances, And The Open-Concept Living Space Is Filled With Natural Light From Large Windows That Overlook Mature Trees Offering Rare Privacy In The City. Hardwood Floors Run Throughout, And Your Own Larger Than Most Storage Locker Is Conveniently Located On The Same Floor For Easy Access. But What Really Sets This Condo Apart Are The Amenities Galore! Enjoy Access To Two Gyms, A Full-Sized Indoor Pool, Hot Tub, Sauna, Concierge Service, Guest Suites, BBQ Deck, Sun Deck, And A Stylish Party Room. Head Up To The 27th-floor Sky Deck At 11 Brunel For Jaw-Dropping Views, Two More Hot Tubs, Another Sauna, And A Second Party Space For Hosting Friends And Family. Located Across The Street From Sobeys, And Steps To 8-Acre Canoe Landing Park, Offering A Sports Field, Movie Nights, And Bike Trails. The Community Rec Centre Has An Amazing Roof-Top Walking Track & Chill Zone For Killer Views Of The City, As Well As Fitness, Yoga And Pilates Classes. Whether You're Working From Home, Entertaining, Or Just Relaxing, This Condo Checks All The Boxes. If That Wasn't Enough, Easy And Quick Access To The Gardiner Expressway And TTC! Your First Home Should Feel Exciting And This One Truly Delivers. (id:26049)
269 - 60 Ann O'reilly Road
Toronto, Ontario
Spacious 1 Bed + Den, 1 Bath unit with Parking & Locker in North York (Sheppard & 404). Featuring 9-foot ceilings, large den, Ensuite washer & dryer, open concept modern kitchen with granite counter and stainless-steel fridge, stove, built-in dishwasher, and microwave oven. Water, Gas, and Rogers Unlimited Ignite Internet included in the Condo fees. Amenities Include 24 Hr Concierge, Gym, Sauna, Yoga Studio, Party/Dining Room, Board Room, Theatre, Rooftop Terrace with BBQs, Library, Billiards Room, Guest Suite, Bicycle Storage Room, Visitor's Parking. Parfait at Atria Condos was built in 2020 by Tridel in one of the best neighborhoods of Toronto (Henry Farm) which is minutes away from Bayview Village, Fairview Mall, a wide range of entertainment options, restaurants, cafes, and big box grocery stores. Minutes to Don Mills subway station, Oriole GO Train station, and highways 404 & 401. Access to the best schools and daycares. (id:26049)
403 - 55 Lorindale Avenue
Toronto, Ontario
Rarely Offered Corner Gem in Boutique Yonge & Lawrence Residence , Fully Renovated Spacious 2-Bedroom + Den | Approx.,1120 Sq. Ft.With Oversized Wraparound Balcony With Stunning Sunset Views, Underground Parking & Locker. Included, Upgrades Include Hardwood Floors Throughout, Both Bathrooms And Kitchen, Marble Countertops & Backsplash, Stainless Steel Appliances And Much More, Beautifully Appointed Pet-friendly building on a quiet tree-lined cul-de-sac,All This Just Steps To Yonge Street via a private underground walkway connecting you to the subway, library, shops, cafés, and LCBO & Loblaws development. Situated in the highly regarded Bedford Park & Lawrence Park Collegiate school districts, This is not to be missed (id:26049)
125 Spring Garden Avenue
Toronto, Ontario
***Location Location Location! 5 Minutes walk to Yonge Street and Sheppard Subway, Shopping Malls and Mel Lastman Sq, Top Restaurants, Parks,Top-ranked School---Hollywood PS/Earl Haig SS area*** A Timeless 4+1Bedroom, Amazing Custom-Built Home , nested in a heaven for gardeners of front yard and a serene setting backyard----This home offers modern comforts, featuring abundance of natural light and airy atmosphere, creating a warm and happy vibe. The main floor office provides a quite home office, functionality and welcoming living room area. Family size kitchen with a breakfast area overlooking garden which seamlessly blends with cozy family room, easy access to sunny, south exposure backyard, perfect for entertaining or quiet relaxation. Four thoughtfully designed large bedrooms provide private spaces for rest and reflection. The primary suite elevates daily life and feels like luxury retreat,, featuring an abundance of natural light and large walk-in closet with meticulous organization in mind ,6 pcs recently upgraded ensuite. All other 3bedrooms have tons of natural light throughout windows, one with walking closet and skyline windows, all with new hardwood floors. The lower level includes a separate entrance, a bright bedroom with 3pc bathroom and an extra large great room, recreation room forms an open concept and full walk-out to backyard,New kitchenette area(potential rental income, $$$). The deck extends the living spaces outdoor in summer, creating a welcoming setting for evening gathering or quiet moments of day and lots of fruit trees, berries, herbs and perennials in the front yard, a heaven for gardeners. (id:26049)
595 Broadway Avenue
Toronto, Ontario
Welcome To This Ultra-Luxurious, Custom-Built Masterpiece In Most Sought After Leaside Locale. Offering 4,600 Sqft. Of Thoughtfully Designed Living Space On A Premium 37' x 135' Lot. This Stunning Residence Features 4 Spacious Bedrooms All W/En-Suite Bathrooms & Walk-In Closets, A Main Floor Powder Room, & A Built-In Den/Office On The 2nd Floor. The Walk-Up Basement Is An Entertainers Dream W/ A Theater Room, Rec Room, Wet Bar, Sauna, Additional Bedroom, & Full Washroom. Enjoy Seamless Access Throughout The Home W/ A 3-Stop Spacious Elevator & A Private Side Entrance. The Master Suite Is A True Retreat, Complete W/A Designer Walk-In Closet Loaded W/ Luxurious Built-Ins Like A Fingerprint Safe, Jewelry Organizers, Motorized Watch Display, & More. The Spa-Like Ensuite Includes Heated Floors, An Italian Slab Finish, Curb-Less Shower, See-Through Gas Fireplace, And Premium Italian Fixtures. Crafted W/ The Highest Attention To Detail, The Home Features Wood Paneling, Alabaster Light Fixtures, Imported Porcelain Tiles, Engineered Hardwood Flooring Throughout, And High-End Fireplaces Including 2 See-Through Centerpieces. The Gourmet Kitchen & Servery Are Outfitted W/ Custom Luxeme Cabinetry, Sub-Zero/Wolf Appliances, And Tulip Gas Cook-top From The Netherlands. Smart Home Living Is At Your Fingertips W/ A Full Crestron System Controlling Lighting, Shades, Sound, & Security. Additional Highlights Include Built-In Wi-Fi Extenders, Surveillance With Siren/Strobe, Central Vacuum, And Indoor/Outdoor Speakers. Outdoor Living Is Equally Impressive W/ A Heated Saltwater Pool, Waterfall Feature, Wooden Pergola, Deck, Heated Driveway, & A Fully Landscaped Yard With Programmable Irrigation & Lighting. The Striking Modern Facade Includes A Massive Pivot Door W/ Smart Fingerprint/Face Recognition & A Fully Glass Garage Door. This Architectural Gem Combines Form, Function, & The Finest Materials From Around The World Such As Italian, Spanish, And Canadian Craftsmanship At Its Best. (id:26049)
2310 - 30 Harrison Garden Boulevard N
Toronto, Ontario
Located in the heart of North York's Yonge/Sheppard neighborhood, Bright Sun Filled Open Space With2 Bedrooms Including A Large Master With A 4 Pc En-Suite. Stunning Floors, New Kitchen Installed with new appliances & Fresh paint in the whole unit . Walking Distance To: Subway, Restaurants, Theater, Schools, And Parks. Everything One Could Want In One Convenient Location .Amazing Amenities, Sauna, Gym, Party Rm& 24 Hr Concierge. Easy access to public transit and Highway 401, this unit offers the perfect blend of convenience and modern living. (id:26049)
2950 Bayview Avenue
Toronto, Ontario
A Great Opportunity For Developers & Investors To Build 2 Detached Homes! Amazing 2-storey detached home in the highly sought-after Willowdale East community, located in the prestigious Earl Haig Secondary School zone. This beautifully upgraded 3+2 bedroom, 5 bathroom home sits on a premium 44x118 ft lot, features a spacious open-concept layout, upgraded kitchen with granite countertop, gas stove ,renovated bathrooms, pot lights, elegant oak staircase, and flat ceilings through out. fully finished basement with 2 bedrooms and a separate entrance . Enjoy a fenced front and backyard with interlock, west exposure, and a walk-out from the kitchen to deck . 5-minute walk to Bayview Subway Station and Bayview Village Mall, YMCA, easy access to top-rated schools, restaurants, library, shopping and Hwy 401. (id:26049)
512 - 15 Singer Court
Toronto, Ontario
Prime Location! Bright and spacious 1 Bed + Den + 2 Bath unit * approx. 760 ft. (703 interior + 57 balcony). South-facing with abundant natural light * Den can be used as a second bedroom * Open-concept modern kitchen with granite countertops and center island. * Excellent amenities: indoor pool, large gym, game/party rooms, badminton court, movie theater, and more. Convenient access to Hwy 401/404, IKEA, groceries, Canadian Tire, shopping malls, schools, daycares, and public transit. Includes 1 parking space and 1 locker. Move-in ready! (id:26049)
484 Pinegrove Road
Oakville, Ontario
ATTENTION BUILDERS, RENOVATORS , END USERS!! With 87 feet wide frontage and surrounded by multiple custom build homes, this solid all-brick bungalow is full of untapped potential and ideally located in a highly desirable, family-friendly neighborhood. Whether you're looking to renovate, rebuild, this property offers outstanding upside in a prime, appreciating area and high rental potential. Surrounded by top-rated schools including the prestigious Appleby College, W.H. Morden, St. Thomas Aquinas, and Thomas A. Blakelock this is a smart investment in a location where value and demand continue to grow. Property Will Be Sold "As Is" (id:26049)
631 Shakespeare Avenue
Oshawa, Ontario
Charming 3-bedroom detached bungalow located in the desirable Donovan neighbourhood of Central East Oshawa. Situated on a family-friendly street just minutes from Hwy 401, schools, parks, and local amenities. The main floor features an open-concept living and dining area with laminate flooring, along with a modern kitchen offering ample cabinetry and workspace. Three generous sized bedrooms provide comfortable living space for families. A separate side entrance leads to a fully finished basement with a second kitchen, laundry, and additional bedrooms perfect for in-law living or potential rental income. The detached garage provides extra parking and storage. Ideal for first-time buyers, investors, or those seeking a multigenerational living solution. A great opportunity in a well-established neighbourhood! (id:26049)
903 - 117 Mcmahon Drive
Toronto, Ontario
Concord Park Place between Leslie and Bessarion Subway Stations. Next to the Newest Multi-use Community Recreation Centre with an Aquatic Centre, Child Care Centre and Library. Unobstructed Southwest-facing Skyline. Large 2 Bedrooms + 2 Full Baths Unit with 818 Sf plus 152 Sf Balcony . Corner Unit With Floor To Ceiling Windows W/Lots Of Sunlight. Modern Kitchen W/ Premium Cabinetry, Quartz Counter top. Backsplash & Integrated Appliance. Large Balcony With North West Facing With Clear City View. Master Bedroom With Ensuite Bath + Large Closet. Amenities: Basketball Court, Swimming Pool, Tennis Court, Golf Putting Green, Indoor Bowling, Fitness Gym With Children's Play Area, Barbecue Area With Al Fresco Dining Zone, Guest Suites, Pet Spa. Walk To Subway Station, Ttc, Canadian Tire. Starbucks, TD & BMO Bank, IKEA. Close To School, Park And Bayview Village And Fairview Mall. (id:26049)
2206 - 20 Shore Breeze Drive
Toronto, Ontario
Stunning 1 bedroom + den condo offering breathtaking unobstructed views of Lake Ontario and the Toronto skyline. This condo features an open-concept layout with modern finishes, including a full-sized kitchen with stainless steel appliances and granite countertops. The spacious living area includes a dedicated office nook, in-suite laundry, and a bright bedroom with balcony access. A sleek 4-piece bathroom and wide-plank flooring throughout complete the contemporary interior. The building boasts resort-style amenities including a saltwater pool and jacuzzi, gym, crossfit room, yoga & Pilates studio, kids playroom, theater, party/game rooms, and outdoor terraces with barbeques. Located in the vibrant Humber Bay Shores community, you're steps away from waterfront trails, parks, dining, grocery, and much more, with effortless access to downtown via the Gardiner or TTC and steps away from the future Park Lawn GO Station! (id:26049)
2382 Millstone Drive
Oakville, Ontario
Stunning Executive Home with Walk-Out Basement on Premium Ravine Lot in Prestigious Westmount**Welcome to your dream home-3574 sqft of beautifully upgraded living space (as per MPAC), situated on a premium ravine lot with no neighbours behind, in one of Oakville's most sought-after neighbourhoods**This meticulously maintained home offers everything a growing or multi-generational family could need:9-ft ceilings throughout main level**Main floor home office ideal for remote work** Large eat-in kitchen with center island and ravine views**Bright, cozy family room perfect for gatherings**Bonus nursery/den on upper level**Freshly painted interior-move-in ready**Walk-out basement-completely above ground, offering tons of potential (in-law suite, income property, or additional living space)**Enjoy total privacy with no rear neighbours, backing directly onto a tranquil ravine**Walk out to your deck and soak in the peace of your natural surroundings**Next to Millstone Park, with a soccer field just steps away-perfect for families with kids**Walk to public, Catholic, and French immersion schools**Minutes to Oakville Trafalgar Hospital, shopping, highways, and every essential amenity**This home combines the best of indoor comfort with outdoor serenity and neighborhood convenience**Whether you are relaxing on your deck, hosting guests, or taking a stroll to the nearby park, this is a lifestyle upgrade you don't want to miss**Book your private showing today**this rare ravine-lot gem won't last! (id:26049)
43 Cullingtree Place
Caledon, Ontario
Welcome To 43 Cullingtree Place, A Stunning Never-Lived-In 3-Storey Townhome Nestled In The Highly Sought-After Ellis Lane Community Of Caledon. Built By Mattamy Homes, The Spacious Northampton Model Offers 2,003 Sq. Ft. Of Thoughtfully Designed Living Space. The Main Level Features A Private Bedroom With A 4-Piece EnsuiteIdeal For In-Laws Or Overnight GuestsAlong With Direct Access To The Double Car Garage. The Second Level Showcases A Combined Living And Dining Area, An Open-Concept Kitchen With Peninsula And Breakfast Area, A Separate Family Room With Walkout To Balcony, And A Convenient 2-Piece Bath. The Third Level Features A Generous Primary Suite With Walk-In Closet, 4-Piece Ensuite, And Juliet Balcony, Alongside Two Additional Well-Appointed Bedrooms, A Main 4-Piece Bathroom, And A Convenient Laundry Closet. Ideally Situated Near Schools, Parks, Dining, Shopping, And All The Best Amenities Of Caledon And Brampton, This Home Also Offers Quick Access To Major Highways, Making Commuting To Downtown Toronto Or Pearson Airport A Breeze. Backing Onto Nature And Set In One Of Caledon's Most Desirable New Neighbourhoods, This Is A Rare Opportunity To Own A Stylish, Spacious, And Move-In Ready Townhome. (id:26049)
230 Dalgleish Gardens
Milton, Ontario
Welcome to this spectacular showpiece,a stunning 4-bedroom, 4-washroom detached Chester Model home located in one of Miltons most sought-after neighborhoods. With over $200,000 in upgrades, this elegant residence boasts 9-foot ceilings, a marble foyer, and Engineered hardwood flooring throughout . The beautifully upgraded kitchen features quartz countertops, a large center island with breakfast bar, quartz back-splash, and a butler pantry. An impressive upper-level great room offers soaring ceilings and walkout to a private balcony, perfect for relaxing or entertaining.The spacious master bedroom includes a cozy built-in fireplace, while the fully finished basement provides a large living space, wet bar/ kitchenette, additional washroom, Hot Stone sauna, and oversized storage room. Step outside to enjoy a custom-built deck with gazebo, concrete patio, garden shed, and recently installed front interlock with stone steps. This smart home includes an alarm system, smart garage door opener with camera, and driveway security camera. Parking is never an issue with a 2-car garage and 3 additional driveway spots.Ideally located just steps walking from Scott Neighborhood Park and Schools, and within walking distance to downtown Milton, grocery stores, banks, and all shoppinf areas. Easy access to Highway 401 and the new Tremaine Road interchange makes commuting a breeze. This is a rare opportunity to own a truly upgraded, move-in ready family home in the heart of Milton. (id:26049)
384 Amberlee Court
Newmarket, Ontario
Stunning Renovated Home At the End of a Quiet Court* Private Lot* Updated Throughout* 4 Spacious Bedrooms* 5 Washrooms* Over 3700 sq-ft* Main Floor Office or Den* 3 Gas Fireplaces With Custom Mantles* Family Room Features Hardwood Floors and Built-in Cabinetry* Gourmet Eat-in Kitchen With Island, Tile Backsplash & Granite Countertops* Overlooks Living Room w/ Custom Gas Fireplace and Automatic Blinds* Kitchen Walk-out to Large Deck and Elevated Views* Upgraded Hudson Valley Kitchen Lights(2024)* Expansive and Open Grand Foyer* Hardwood Floors & Ceramics On Main Floor* Large Master Bedroom With a 5 Pc Ensuite & Walk-in Closet* 2nd Bedroom With Recently Renovated 4 Pc Ensuite(2025)* Dining Room Updated(2025)* Upgraded/Custom Window Coverings* Finished Open Concept Walk-Out Basement With Custom Oak Bar, Gas Fireplace With Wood Mantle, Wet Bar & Wine Cellar* Basement Over 1700 sq.ft With a 3 Pc Washroom* This Home is Move-In Ready* Excellent Location in Glenway Close to Shopping, Schools, Amenities, Highways, Transit & GO* (id:26049)
1304 - 185 Deerfield Road
Newmarket, Ontario
Bright & Modern 3-Bedroom Corner Unit with Balcony and Parking | 1159 Sq Ft (Builders Plan)Welcome to this beautifully designed 3-bedroom, 2-bathroom corner unit, offering approximately 1159 sq ft (as per builders plan), including a private balcony. Located in a sought-after building, this sun-filled home features a smart, efficient layout with abundant natural light streaming through large windows in every room.The spacious master bedroom offers a peaceful retreat with ample closet space and an en-suite bathroom. Two additional bedrooms provide flexibility for families, guests, or a home office. The open-concept living and dining area is perfect for entertaining, while the modern kitchen comes equipped with quality appliances, sleek cabinetry, and generous counter space.Enjoy morning coffee or evening sunsets on your private balcony, and benefit from the convenience of an included parking space.Located close to transit, schools, shopping, and parks, this unit offers the perfect combination of comfort, functionality, and lifestyle. (id:26049)
32 Woodward Crescent
Ajax, Ontario
Welcome to 32 Woodward Crescent a beautifully updated 3-bedroom detached home nestled in a family-friendly, amenity-rich neighbourhood. Renovated with style and care, this move-in ready gem features a brand new modern kitchen (2025) with sleek finishes, upgraded flooring, fresh paint, contemporary bathroom vanities, interior doors, updated lighting throughout, and waterproofing completed in 2024 for added peace of mind. Enjoy a functional layout ideal for both everyday living and entertaining. The spacious living and dining areas are filled with natural light, and the recently replaced sliding door (2020) opens to a private backyard perfect for summer BBQs or a quiet morning coffee. Located in a desirable Ajax community, youll love the convenience of being close to schools, parks, shops, restaurants, and easy access to major highways and transit. A perfect home for growing families or first-time buyers looking to settle in a welcoming, well-connected neighbourhood. Dont miss your chance to own this thoughtfully updated home with modern comforts and long-term value! (id:26049)
165 Howland Avenue
Toronto, Ontario
Stunning Victorian Redbrick Home on Howland Avenue. Nestled on a tree - lined street, this Victorian redbrick mansion blends classic charm with modern luxury. In a prime Toronto neighborhood, its steps from top private schools (just 200m from Royal St George School), an exclusive club, and boutiques. Soaring ceilings and large windows fill the living room with natural light and green views. The brand - new 2025 front patio is perfect for sunlit coffee breaks. The homeowner - designed Japanese dry landscape backyard offers a tranquil escape. With a 173 - foot - deep lot, create a lounge, pool, or garden cottage. Custom evening lighting and flowers transform it into a romantic oasis. The third floor provides extra space for a home office or living area. The basement, with a separate entrance, is great for personal use or rental income. Street parking permits for 1 - 2 vehicles may be available. Fully renovated in 2019 and upgraded in 2024, the kitchen and patio enhancements elevate luxury. This is a rare chance to own a meticulously restored home where historic elegance meets contemporary sophistication. (id:26049)
4004 - 224 King Street W
Toronto, Ontario
The Most Sophisticated Condo Tower Downtown Toronto Is, Theatre Park. This 2 Bedroom, 2 Bathroom Suite With Parking And Locker Is Perfect. Captivating Views Of The Lake, Skyline, CN Tower, Scotiabank Arena, The Financial District And Rogers Centre. Open Concept Floor Plan With 1352sqft Of Living Space, 10ft Floor To Ceiling Windows Throughout For An Abundance Of Natural Light. Fully Upgraded Kitchen With Top Of The Line Appliances, Double Sink, Island, Built-in Gas Stove Top, Oven, Microwave And New Countertops. Large Living Room/Dining Room With New Flooring, Paint, Internet Connected Motorized Blinds And Sliding Glass Door To Your Massive 207sqft Southwest Facing Open Balcony. Balcony Has Luxurious Floor Tiles, A Gas BBQ And Endless Sunsets. Spacious Primary Bedroom Holds A 5 Piece Ensuite Bath With New Fixtures, Heated Floors And A Walk-in Closet. Great 2nd Bedroom With Lots Of Space, Full West Views And Easy Access To 2nd Full Bath, Also With Heated Flooring. Suite Offers An Upgraded Double Door In-suite Laundry For Extra Storage. Building Amenities Include: Roof Top Deck, Outdoor Pool, Fully Equipped Gym, 24hr Concierge, Party/Meeting Room And A Relaxing Terrace. Absolutely Incredible Location, Seconds To The Royal Alexandra Theatre, Roy Thomson Hall, Arenas, Convention Centre, The Financial Core, Dining, Shopping, TTC, Major Highways, 5 Star Hotels, Walking/Running Trails, Parks, The PATH And Union Station. (id:26049)
2525 Trident Avenue
Mississauga, Ontario
Rare Opportunity! Spacious 5-Level Backsplit Semi with Incredible Income Potential Ideal for Savvy Investors or Multi-Generational Living. Featuring a flexible layout with potential for 3 separate units.live in one and generate rental income from the others! The upper level features 1 kitchen, Living room, 3 spacious bedrooms & 1 4 pc bathroom, complemented by brand-new flooring, sleek pot lights, a modern vanity, and fresh paint throughout. The second unit, filled with natural light, offers its own private entrance through the backyard patio door and includes 1 kitchen, living room ,1 bedroom and 1 3 pc bathroom. The third unit boasts a separate entry beside the garage, featuring 1 kitchen, 2 bedrooms, 1 3 pc bathroom, and its own laundry perfect for added convenience and privacy. Ample parking with a single garage and 3-car driveway. Conveniently located near supermarkets, highways, transit, hospital, and plazas for all your daily needs. Seller makes no representations or warranties regarding the retrofit status of the lower levels. Current layout has been in place since prior to Sellers ownership more than 20 years ago. (id:26049)
20095 Winston Churchill Boulevard
Caledon, Ontario
Welcome to Winston Churchill Heights - with spectacular views of the country side and the Niagara Escapement. This 1 acre lot offers an extremely well maintained home with all of the amenities of country living. The wrap around front porch is perfect for those sunny evenings with westerly views and enjoy morning easterly views over a coffee watching the sun rise off the back deck. The lower level offers a walk-out to a patio and hot tub. This is perfect for the extended family with fully contained living space with access from the lower level and full kitchen. The principle rooms allow for ease of entertaining and the huge primary room is perfect for quiet nights reading your book. Hardwood floors throughout the main & second level and 2 fireplaces in the family room and lower level. Enjoy arriving to your home through the large mudroom and butler's pantry which has walk through from the garage to the kitchen. Large kitchen with built-in appliances & walkout to the back yard deck. Enjoy all that Caledon offers just a chip & a put to many world class golf courses, a cast away from fly fishing on the Credit River and the Caledon Trout Club, a snow shoe to the Caledon Ski Club and a hop, skip and a jump to the Caledon Trail, Elora Cataract Trail, Bruce Trail and many conservation parks. 2 car garage, hot tub, Just minutes from Orangeville shopping and banking. Enjoy watching the local farmer's crops grow!! Geothermal ground source heating & cooling is a bonus. (id:26049)
2779 Andorra Circle
Mississauga, Ontario
With just the right mix of traditional style and smart updates, this home is a solid option for buyers looking for a good value for their dollar. Great bones, a lot of warmth and appealing neutral decor. Step through the enclosed porch and be welcomed into a bright, spacious layout. An eat-in kitchen for budding chefs with plenty of prep space, a window over the sink, a dishwasher and plenty of cupboards to keep your counters clutter-free. The open-concept living and dining area create the perfect spot for everything from weekday dinners to weekend gatherings. Garden doors lead to a backyard deck and gazebo your future BBQ headquarters or quiet coffee corner. Wonderfully sized, fully fenced yard. Room to grow a garden, let the dog and children play, or dream up your next landscaping project. Upstairs, you'll find three generously sized bedrooms, including a large primary with double closets, offering plenty of storage. Need more space? The finished basement adds flexibility for a rec room, guest room, home office or gym. In addition to the garage, there's parking for four cars. You're steps to parks, scenic walking and cycling trails like Wabukayne and Aquitaine, and just a few minutes to Meadowvale GO, Streetsville GO, the 401 & 407, schools, shopping and the Meadowvale Community Centre & Library. Everything you need is within reach - including some big box stores and cafés you'll soon be calling your weekend staples. This home has all the ingredients for an exciting new chapter. Get ready to move! Your new beginning starts here! (id:26049)
907 - 3006 William Cutmore Boulevard
Oakville, Ontario
Welcome to a Unique, Brand-New 1-Bedroom, 1-Bathroom Suite at Clockwork Condos by Mattamy Homes! Located in the desirable Upper Joshua Creek community, right between Oakville and Mississauga, this beautiful suite offers style, convenience and comfort. You're just 10 minutes from Trafalgar Memorial Hospital and a quick 30-minute drive to downtown Toronto. Suite Highlights: -Modern Layout with a sleek standing shower - 9-foot smooth ceilings and Engineered Vinyl Flooring (SPC) throughout - Oversized windows that flood the space with natural light and offer a gorgeous, unobstructed view. A contemporary kitchen featuring: - Quartz countertops - Chic backsplash - Upgraded island - Premium full-size stainless steel appliances. Smart Home Features via Mattamy Hub: - Mobile integration with heating, cooling, and smoke alarm system - One smart switch included Smart suite door lock. Building Amenities Include: - Breathtaking rooftop terrace with stunning views - State-of-the-art fitness studio - Stylish social lounge - Pet spa. Additional Info: - Parking and locker included - Taxes have not been assessed yet - Unit is virtually staged for illustration purposes. (id:26049)

