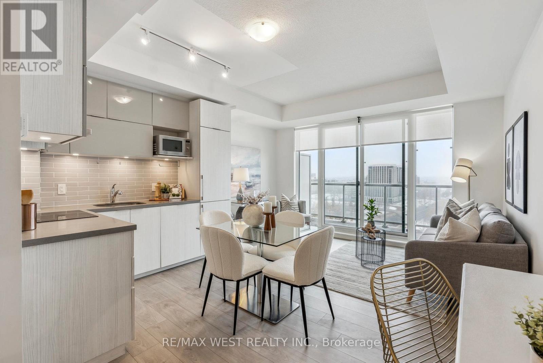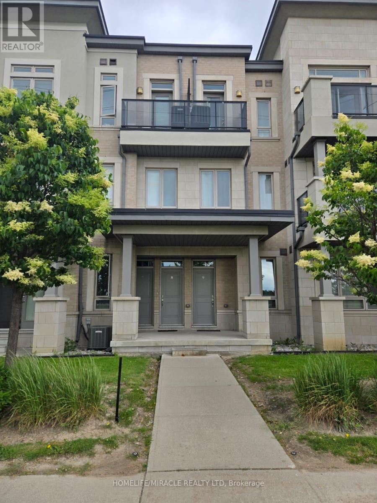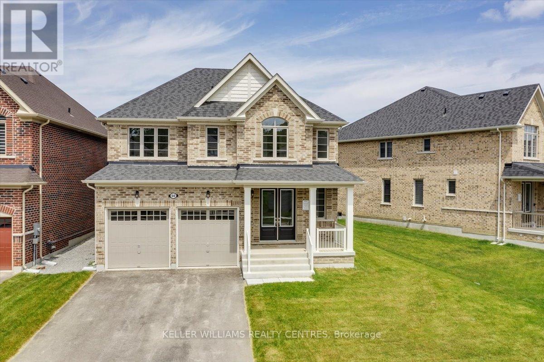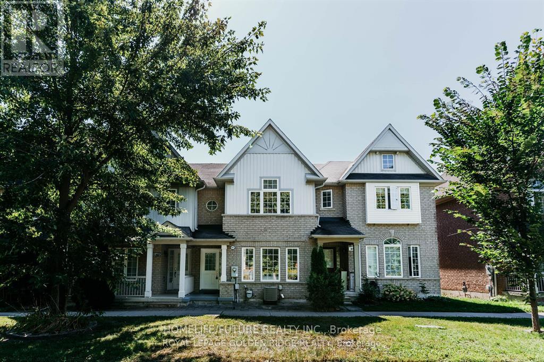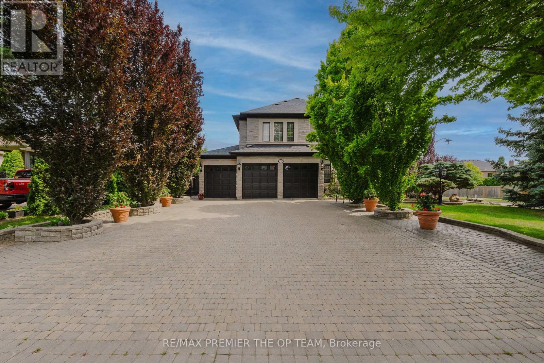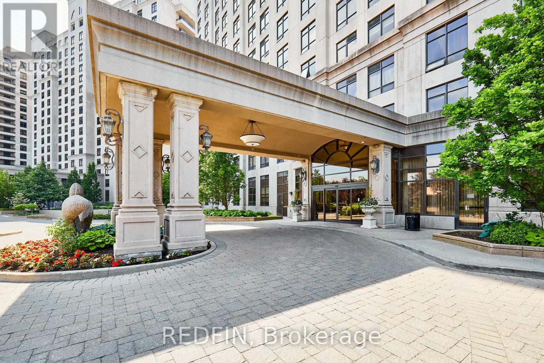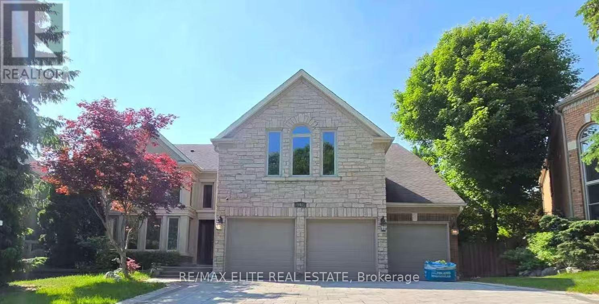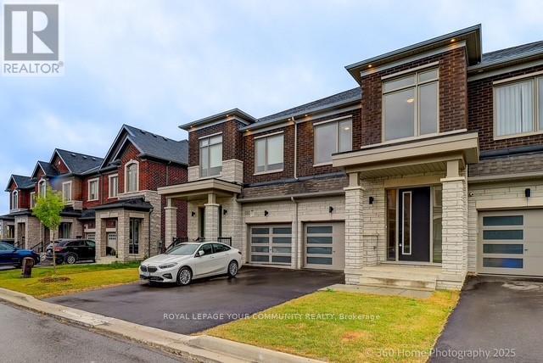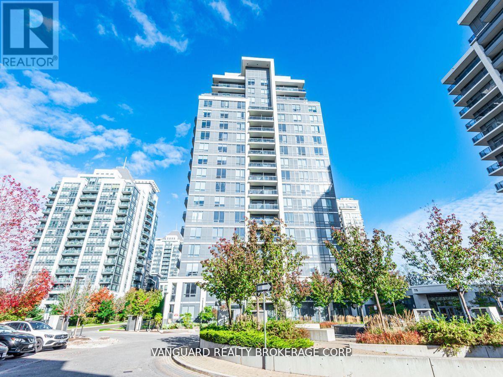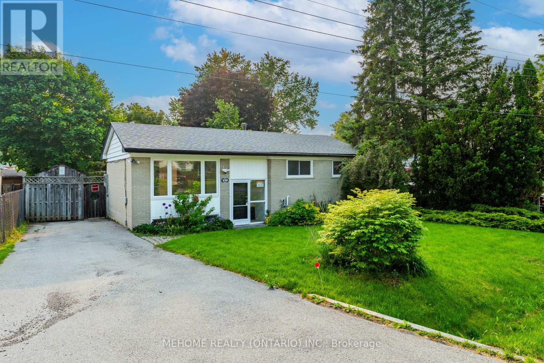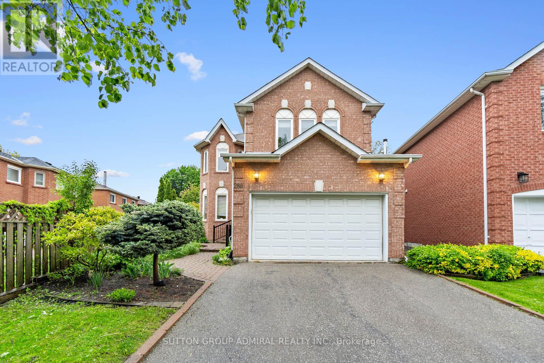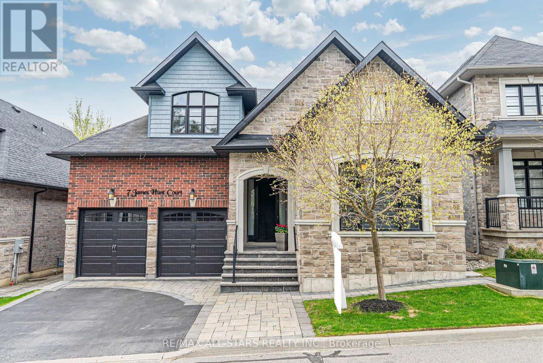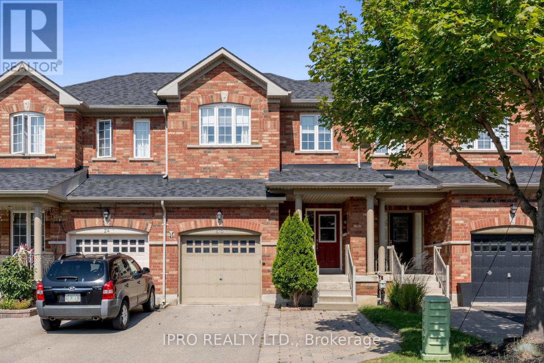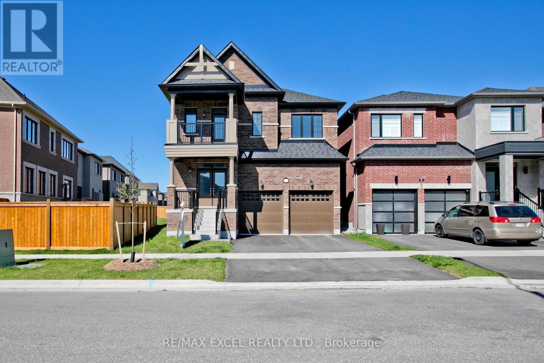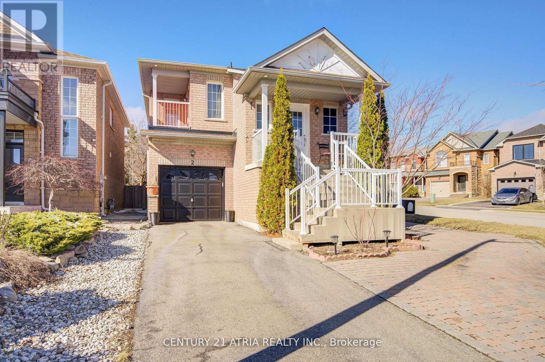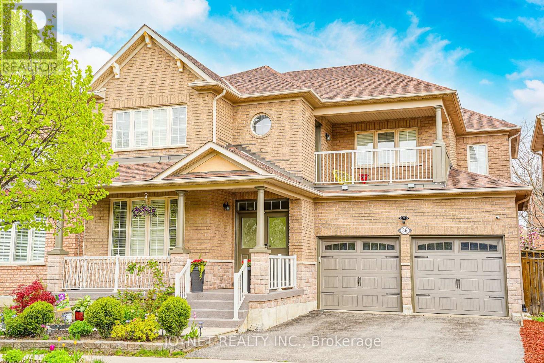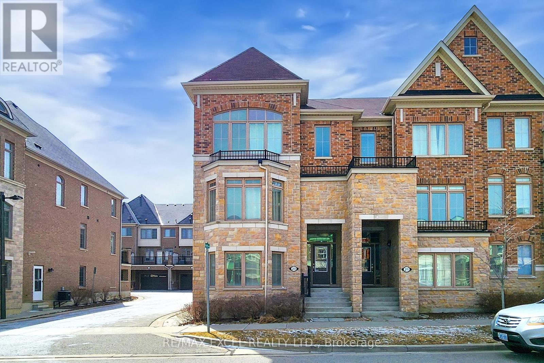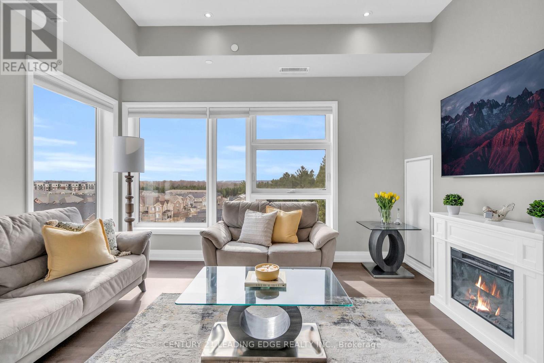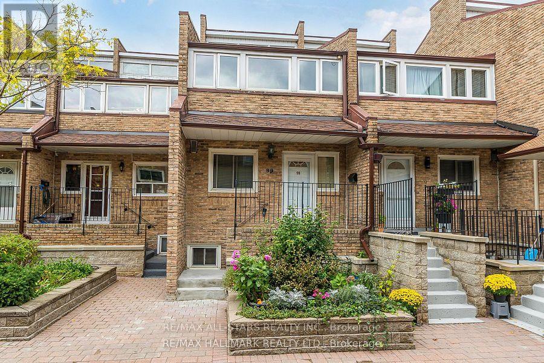1010 - 9075 Jane Street
Vaughan, Ontario
Welcome to Park Avenue Place in the heart of Vaughan! This beautifully designed 1-bedroom, 2-bathroom suite offers an open-concept layout with soaring 9-foot ceilings and upscale finishes throughout. The sleek, modern kitchen features a stunning quartz centre island, integrated European-style appliances, a ceramic cooktop, and a high-performance hood fan, perfectly blending function and style. The spacious primary bedroom includes a walk-in closet and a luxurious ensuite bath for your comfort. Enjoy seamless access to Highways 400 & 407, with transit conveniently at your doorstep.Relax or entertain in the generous living area, which opens onto a private balcony. Residents enjoy top-tier amenities, including a 24-hour concierge, fully equipped gym, rooftop terrace with BBQs, lounge, party room, theatre, games room, guest suites, and underground visitor parking. (id:26049)
209 - 100 Arbors Lane
Vaughan, Ontario
HUGE Corner Unit Feels Like A Bungalow In Downtown Woodbridge! Over 1,400Sqft With All Neighbourhood Conveniences Just Steps Away. A Great Community Where You Can Stop In To Have An Espresso At Your Local Coffee Bar, Shop At Cataldi Supermarket, Or Try A Gelato Ice Cream On A Hot Summer Day! Restaurants, Easy Transit, Pharmacy, Banks, Library, Humber Walking Trails And Parkland, Plus So Much More! Galley Kitchen With Granite Counters/Breakfast Bar/Stainless Steel Appliances. Rare Features For A Condo Include Large Windows For Plenty Of Natural Light, Laundry Room Sink, Central Vacuum, Ensuite Storage/Pantry. 2nd Bedroom Is Currently An Office Space For A Great Work From Home Opportunity. 2 Parking Spots!! Close To Major Hwys 407/400/427. This One Is A Must See! Amazing Value In Highly Sought After Market Lane. (id:26049)
265 Zephyr Road
Uxbridge, Ontario
Welcome to this breathtaking home in Zephyr, situated on an expansive 115 x 289 feet lot, spanning an impressive 3/4 acre. Backing onto tranquil farm fields, this property offers a serene escape from the hustle and bustle of daily life. Step inside to discover a brand-new, stylish kitchen featuring modern cabinets and an elegant island adorned with quartz countertops. The pot lighting throughout enhances the bright and welcoming ambiance. This spacious residence includes 3+1 bedrooms and 2 full baths, making it an ideal choice for families or anyone in need of extra space. The contemporary open-concept design seamlessly connects the kitchen and living room, creating a perfect setting for entertaining guests. The beautifully renovated basement, complete with a cozy bedroom and ample living area, offers a versatile space for a home office, relaxation, or entertainment Step outside to the oversized deck, which features a built-in gazebo, perfect for hosting outdoor gatherings. Enjoy the tranquility of country living with the convenience of being just a short 15-minutedrive to the 404. Don't miss your chance to call this stunning home yours! (id:26049)
511 - 21 Upper Duke Crescent
Markham, Ontario
Luxury Condo in the Heart of Downtown Markham: Spacious & Bright 2+1 Bed, 2 Bath Apartment with one Parking, and Locker. Located in the highly sought-after Unionville community, this exceptional condo offers 9-foot ceilings, a bright and airy living room with walk-out to a private terrace, fresh paint throughout, and brand-new carpeting in the bedrooms for a truly move-in ready experience. Additional upgrades include a new sink in the primary ensuite, modern track lighting in both bathrooms, and new overhead lighting in the front entry. The upgraded kitchen boasts quartz countertops, and the den, complete with a window, offers flexibility as an office or third bedroom. Enjoy the convenience of a 24-hour gated community with ample living space and modern amenities, including a simulation golf room, theatre room, and a well-equipped weight room. Situated mere minutes from Downtown Markham, shopping, restaurants, cinemas, transit, GO station, Hwy 407, Hwy 404, and YORK University. Don't miss out on the opportunity to make this your dream home - schedule a viewing today! Some photos have been virtually staged. (id:26049)
1512 - 9000 Jane Street
Vaughan, Ontario
Welcome to Charisma Condos, Unit 1512 at 9000 Jane St, located in the vibrant heart of Vaughan. This stunning 1 bedroom, 2 bathroom suite offers modern, sleek finishes throughout, featuring quartz countertops, a stylish backsplash, and a contemporary feature wall. With spacious living areas and floor to ceiling windows, enjoy unobstructed views and abundant natural light that create a serene and inviting atmosphere. Residents have access to a range of premium amenities including a rooftop terrace, pool, sauna, gym, concierge service, game room, recreation room, theatre, library, pet washing station and More! Developed by the prestigious Greenpark Group, this condo is perfect for first time homebuyers or those looking to downsize without compromising on quality or comfort. Experience the perfect blend of space, style, and tranquility. Make this your new home today! (id:26049)
1304a - 10 Rouge Valley Drive
Markham, Ontario
One of the Best Deals in all of Downtown Markham! Minutes to Hwy 7 and the 407. Welcome to this stylish and well-maintained 1-bedroom condo, ideally located in a modern, sought-after building just steps from theatres, GoodLife fitness, shops, parks, restaurants, and public transit; including a bus stop at your doorstep. Enjoy approximately 599 sq. ft. of thoughtfully designed living space, featuring 9-foot ceilings, floor-to-ceiling windows, and laminate flooring throughout. The sleek, modern kitchen boasts quartz countertops, built-in appliances, and a glass cooktop. Relax on your large, north-facing balcony with an unobstructed view, and enjoy the convenience of a locker included. This vibrant location puts you minutes from the GO Station, YMCA, supermarkets, and major malls. The building offers top-tier amenities including 24-hour concierge, a pool, BBQ area, Guest suites, Cyber café, Party room, Lounge and Fitness centre. Don't miss your chance to own in one of Markhams most connected and desirable communities! Offers anytime. (id:26049)
8 - 9601 Jane Street
Vaughan, Ontario
Welcome to this Beautiful, Well-Maintained, bright and spacious Condo Townhouse in the heart of Maple. Featuring 9-foot ceilings, this cozy and inviting home offers 2 bedrooms, 2 bathrooms, and walkouts to a balcony from both the living room and the primary bedroom. Conveniently situated close to all major amenities, including banks, restaurants, Cortellucci Vaughan Hospital, Highways 400 & 407, Vaughan Mills, Maple Auto Mall and Canada's Wonderland-right across the street! A perfect opportunity for comfortable living in a vibrant, sought-after neighborhood. (id:26049)
60 Big Canoe Drive
Georgina, Ontario
Move In Ready - Builder's Inventory Home - Contemporary All Brick 2,462 Sq.Ft. In The Beautiful New Development Of "Trilogy In Sutton" Located Off Scenic Catering Rd. Close To Lake Simcoe. Premium 58' Lot is Nestled Among Forests, Fields & Trails Ideal For The Discerning Buyer Looking For Modern Convenience Surrounded By Nature. The 8Ft. High Double Glass Door Entry Leads To A Large Open Foyer & The Perfect Blend Of Comfort & Sophistication. Great Room Design W/Gas Fireplace, Gourmet Kitchen, Large Centre Island, Spacious Breakfast Area & Practical Servery To The Dining Rm W/Coffered Ceiling. 9 Ft. High Smooth Main Level Ceilings, Oak Hardwood Floors & Oak Staircase To 2nd Level. Generous Primary Bedroom W/Tray Ceilings, Lavish 5 Pc Ensuite & W/I Closet. Bedroom 2 Has Its Own Private 4pc Ensuite & Bedrooms 3 & 4 Share A 5pc Jack & Jill Bath. Close To All Amenities Including Downtown Sutton, Elementary & High Schools, Arena & Curling Rink. *Extras* Over $25k In Builder Upgrades See Attached Schedule. R/I's Include Pre-wired TV, Central Vac, Security System & 3 Pc. Bath In Basement (id:26049)
390 - 18 Reith Way
Markham, Ontario
Welcome to 18 Reith Way. Location, location, location! Very child, family friendly, cul-de-sac in the heart of Thornhill! Same owner for 44 years! Freshly painted, renovated & updated throughout! 3 bedrooms, 2 full baths, bright, finished basement with 3 pc bath. Established, prime location of 'Johnsview Village'. Nestled in the south east corner of Bayview Ave & John St in Thornhill. Enjoy 32 acres of lush green space and community character! Walk to local school, expansive park & playground, basketball, tennis courts & outdoor pool! This home is sparkling clean and features brand new roof, new windows, quality Kitchen with brand new fridge, Quartz countertops, ceramic flooring, inlay double sink, solid wood cabinetry & coffee bar. Brand new luxury widestrip vinyl plank flooring & baseboarding on main & 2nd levels. Primary bedroom has a walk-in, mirrored double closet and built-in double armoire for added storage. Upgraded, 2nd floor bath with built-in bench & spa shower head system. Finished basement with plush carpeting , 3 pc bath, large laundry/utility room and plenty of extra storage space. Fenced backyard with perennial gardens & patio. Low carrying costs!! Hydro (seller's usage) only $1655/yr=$137.91/mth. Water included! Walking distance to transit, excellent Shopping, Thornhill Library, Fitness Centre, Medical Clinics, Arena, Go Train, Finch subway & YRT Bus stops & quick access to all highways. Come make this lovely home yours today. Please enjoy the virtual tour. (id:26049)
9 Bill Knowles Street
Uxbridge, Ontario
This Beautiful Bungaloft is located in the Enclave of Architecturally Designed Townhomes known as Fox Trail. Situated on a Premium Lot Overlooking Foxbridge Golf Course, this Exceptional 3+1Bedroom, 4 Bath Executive Home Features a Main Flr Primary Bedroom with Walk-In Closet, a 5 Piece Ensuite with his/her sinks, a Walk-In Tiled Shower & Soaker Tub. 9 Foot Ceilings, a Great Room with Soaring Vaulted Ceiling, Panorama Window & Gas Fireplace. Walkout to an Oversized Deck with Gas Outlet & a Stone Patio. Relax in the Main Floor Den with custom Built-In Cabinets and Shelves, Dry Bar and Bar Fridge. Main Floor Kitchen Has Quartz countertops, Stainless Steel Appliances, Extra Tall Upgraded & Extended Cabinetry, Sit-Up Breakfast Bar & a Walk-In Pantry! The unique Loft Includes a Sitting Area with Skylight overlooking The Great Room, 2 Bedrooms, a 4 Piece Washroom & Linen Closet. The Finished Lower Level Includes a large Recreation/Entertainment Room, great for entertaining or family gatherings, with Kitchen, Office/Den/Bedroom, 2 Custom Fireplaces & Extra Built-In Storage. Pot Lights and California Shutters on all floors. WG7500DF Duel Fuel Generator. Easy Access to Golf Courses, Walking &Biking Trails. Plenty of Included Upgrades. Close to Schools, Shopping & Uxbridge Hospital. Lawn & Snow Removal services. Double Garage. Move-in ready, Carefree Lifestyle At Its Best! (id:26049)
190 Romfield Circuit
Markham, Ontario
Rare Find! Fully renovated 4-bedroom bungalow featuring a spacious master 4PC en-suite, a double car garage, and an extended driveway that comfortably fits 4+ vehicles. Enjoy a sun-filled, south-facing large backyard and large windows that brighten the main-floor living and dining area. The functional basement with a separate entrance offers potential as an apartment or in-law suite. Conveniently located near Bayview and Hwy 7, with easy access to a variety of supermarkets, stores, and restaurants. Nestled in a prime location just moments from Bayview & Hwy 7, you are surrounded by top-tier supermarkets, shops, school, and restaurants. Quick access to Highways 407 & 404, plus walking to transits for Finch TTC and GO Transits make commuting a breeze. A must see! you won't be disappointed. (id:26049)
877 Bur Oak Avenue
Markham, Ontario
Welcome To This Beautifully Maintained 2-Storey, 3-Bedroom Freehold Townhouse Facing Serene Wismer Park. Featuring a 9-Foot Ceiling On The Main Floor, This Home Offers An Open-Concept Layout Filled With Natural Light. Open Concept Kitchen Which Includes An Eat-In Area, Perfect For Family Meals And Entertaining. Step Out To A Fully Fenced, Interlock Backyard-Ideal For Barbecues And Gatherings. Located In The Top-Ranking Wismer Public School And Bur Oak Secondary School Zone. Just Steps To Parks, Public Transit, Supermarkets, Banks, And More. Everything You Need Is Right At Your Door Step. (id:26049)
159 Woolacott Road
Vaughan, Ontario
Nestled in the heart of prestigious East Woodbridge, this beautifully maintained 4-bedroom, 5-bathroom detached home offers the perfect blend of comfort, elegance, and convenience. Step inside to discover a bright and spacious layout with hardwood floors, large windows, and refined finishes throughout. The main floor features a dedicated office, a stylish 2-piece powder room, and a cozy family room with a fireplace, perfect for relaxing or entertaining. The open-concept living and dining room flows effortlessly into a modern eat-in kitchen, complete with stainless steel appliances, granite countertops, and a walkout to a private backyard oasis with a covered patio, ideal for year-round enjoyment. Upstairs, you'll find four generously sized bedrooms, including a luxurious primary suite with a walk-in closet and a spa-like 5-piece ensuite. The second-floor laundry room adds convenience, while the fully finished basement offers a spacious recreation room and an additional 3-piece bath, perfect for extended family or entertaining. Additional highlights include an attached double garage with direct access and a prime location just minutes from top-rated schools, scenic parks, major highways (400/407), and all the amenities Woodbridge has to offer. Don't miss this rare opportunity to own a truly exceptional home in one of Vaughan's most sought-after communities. (id:26049)
1016 - 9235 Jane Street
Vaughan, Ontario
Luxury living at its finest in the Bellaria Residences of Vaughan! This stunning 1-bedroom + den condo offers a versatile, open-concept layout with a rare enclosed terrace perfect for soaking up the sun and enjoying your own indoor serene space. The modern kitchen is equipped with sleek stainless steel appliances, making cooking and entertaining a breeze. Freshly painted throughout, this suite features laminate and tile flooring, providing a stylish, carpet-free living environment. The spacious den adds flexibility for an office, reading nook, or extra storage. The Bellaria Residences offer exceptional amenities, including a reading room/library, party room, gym, games room, steam room, boardroom, theatre room, and a guest suite. For outdoor lovers, there is a designated barbecue area where you can unwind and entertain friends. The property is nestled in a private, park-like setting, with beautiful rivers and walking trails, offering a serene atmosphere right outside your door. You'll also appreciate being just steps away from public transit, shopping, parks, and only minutes from Vaughan Mills, Rutherford GO, and major highways. (id:26049)
84 Amarillo Avenue
Markham, Ontario
Beautifully renovated from top to bottom, this spacious 3-bedroom, 4-bathroom home is located in a highly convenient and sought-after neighbourhood. Featuring brand new flooring, fresh paint, updated kitchen and washrooms, new light fixtures, and security camera, this home offers modern comfort and peace of mind. The finished basement with separate entrance provides additional living space, ideal for extended family or rental potential. Includes a single garage with driveway parking for one additional vehicle. Shingles were replaced in 2024. Just steps to bus stops, Milliken Mills High School , and within walking distance to Pacific Mall, supermarkets, and other amenitiesa perfect blend of location, space, and turn key living. ** This is a linked property.** (id:26049)
11411 Leslie Street
Richmond Hill, Ontario
Best value! Brand new end unit modern townhome in Richmond Hill's prime location, double car garage, 10' ceiling on main, 9' on upper. Approx. 2,300 sf, super bright and spacious. Functional layout. Close to Costco, 404, shops, parks, highly ranked Richmond Green S.S. and more. Assignment sale, occupancy already granted. Listed below market average. Great opportunity for buying dip. A must see! (id:26049)
943 Portminster Court
Newmarket, Ontario
Don't miss this luxurious three-garage detached house in the prestigious Stonehaven community of Newmarket. Situated on an oversized pie-shaped lot, this property is designed for both comfort and prosperity. The lot features an impressive frontage of 50.2 ft, expanding to 114.36 ft at the rear, with an exceptional depth of 174.48 ft. The ravine lot offers a beautifully wooded backyard, ensuring unparalleled privacy and a serene natural setting. Nearly 4,200 sf of above-ground + fully finished walk-out basement, the total living area exceeds 6,000 sf. The main floor features a grand open-to-above living space with soaring 17-ft ceilings, creating an atmosphere of elegance and luxury. Hardwood floor throughout. The kitchen, living room, and office have all been tastefully upgraded to reflect modern style and functionality. High-end s/s appliances, WOLF gas stove, an oversized refrigerator, and a built-in dishwasher. The fully finished walk-out basement offers over 2,000 sf of additional living and recreational space, making it perfect for entertaining, a home gym, or a personal retreat. Step outside into the expansive backyard, where a large in-ground swimming pool enhances the outdoor experience, providing endless opportunities for relaxation and fun. (id:26049)
43 Tipp Drive
Richmond Hill, Ontario
Only 2 years old, 1700 sq ft of luxury with 3 bedrooms and 3 bathrooms. Located on a quiet street with a spacious backyard. Oversized Great Room, second-floor laundry, and a full appliance package with stove, fridge, and dishwasher. Primary Bedroom with a 5pc ensuite + Walk-In Closet. Kitchen With Extended Bar Counter And Pantry. Oversized Dinette, Oversized Basement Windows, 9ft Ceilings. Amazing Layout. Minutes From 404 And Go Station Surrounded By Trails, Minutes From Lake Wilcox. A Must See!!! (id:26049)
79 Post Oak Drive
Richmond Hill, Ontario
Your dream home at Fortune Villa . Top Quality! 5 Bedrooms and 6 Bathrooms. **4443 sqft**. The main floor features open concept layout with upgraded 10' ceiling height, Fire Place, Pot lights, Custom designed modern style kitchen with LED strip lights, Quartz countertop & island & backsplash. Second Floor feature 4 Ensuites Bedrooms, Primary Bedroom Offer 5 PC Bath and a Large Walk-In Closet. 3rd Flr Sun Filled Loft offers large Living Room & 1 bedroom & 4-Pc Bath. All bathrooms upgraded premium plumbing fixtures and exhaust fans. TWO high efficiency heating systems with HRV + TWO airconditioning systems. Upgraded Engineering Hardwood Flooring and Matte Floor Tile. **EXTRAS Over $150,000 Upgrade already include in. (id:26049)
39 Rainbow Court
Georgina, Ontario
Beautiful House With 3+1 Bedroom, Cul De Sac, Calm Neighborhood, Close To Shopping, Schools. With Custom Harley Davidson Bar In The Backyard. Finish Basement With Washroom. Long driveway fits 6 cars. **EXTRAS** Includes Microwave, Stove, Fridge, Dryer, Washer, Harley Davidson Bar, Garage Opener. (id:26049)
208 - 75 North Park Road
Vaughan, Ontario
Perfect opportunity to live in the great community of Beverley Glen. Fabulous Two bedroom, Two bathroom that has a study, 200 sq ft Terrance, parking spot and locker. It's an open concept living room and kitchen that is great for entertaining and Well Maintained. Condo amenities include: 24/7 concierge, Sauna, indoor pool, gym/exercise room, party room, guest suites and media room. **EXTRAS** All existing appliances, stainless steel fridge, stove and dishwasher, light fixtures and window coverings. (id:26049)
230 East Street
East Gwillimbury, Ontario
Welcome to this well-maintained, solid brick bungalow in the heart of Holland Landing! This charming 3-bedroom, 2-bath home offers a bright layout with new flooring throughout and fresh paint. Enjoy the renovated main bathroom, and walk out from the dining room to a spacious deck overlooking a large, fully fenced backyard oasis filled with mature trees and perennial gardens. The finished basement features a cozy family room with a fireplace and space for a home gym or hobby area. New flooring and fresh paint throughout. Located in a quiet, established neighborhood close to parks, golf, and the scenic Nokiidaa Trail perfect for walking or biking. Just minutes to Newmarket, schools, and all amenities. This is a rare opportunity to own a lovingly cared-for home with timeless character and modern comfort! (id:26049)
126 Worthing Avenue
Markham, Ontario
Exquisite Fully Renovated Detached Home in Prime Location Ideal for First-Time Buyers & Investors! Welcome to this stunning, fully renovated detached residence offering approximately 3,700 sq. ft. of luxurious living space. Boasting 9-foot ceilings on the main floor and an impressive open-to-above living room, this home exudes elegance and spaciousness. The main level features gleaming hardwood floors and energy-efficient pot lights throughout, creating a warm and inviting ambiance. The gourmet kitchen is equipped with stainless steel appliances and quartz countertops. A rare find, the finished basement includes three ensuite bedrooms, a full kitchen, separate laundry, and a private entrance. Ideal for rental income or extended family living. Step outside to a professionally landscaped yard with vibrant flower beds, perfect for relaxation and entertaining. Situated in a prime location, this home is just minutes from Pacific Mall, T&T Supermarket, and a variety of amenities. This move-in-ready gem combines comfort, style, and convenience. Don't miss this exceptional opportunity! Schedule your private tour today. (id:26049)
30 Giordano Way
Vaughan, Ontario
Rarely available! This 4-bedroom, 4-bathroom home is ideal for family living. Located just steps from Bathurst, you'll enjoy easy access to top-ranked schools, transit, and shopping. The main floor features a two-storey foyer, a spacious eat-in kitchen with upgraded built-in appliances, and plenty of storage. Enjoy the open-concept family room and a separate formal dining area. Step outside to a beautifully designed patio with a gazebo perfect for summer entertaining. The professionally finished basement offers flexible living space, and recent updates to the kitchen and primary ensuite add modern touches. Immaculate, neutral décor throughout. A move-in-ready home that checks every box. (id:26049)
136 Cooperage Crescent
Richmond Hill, Ontario
Welcome To This Gorgeous Well Maintained 4+2 BedroomS Home Situated In The Vibrant And Sought-after Community Of Westbrook. This Luxury Residence Boasts 2,916Sqft Above Ground (MPAC) Plus Professionally Finished 1,500 sf. Basement Offering A Total Of 4,500 Sqft Living Space. You'll Be Greeted By Open Floor Plan Featuring, Modern Fireplace Crown Molding; Upgraded Pot Lights, Chandeliers; Gleaming Hardwood And Granite Flooring Through The Entire House; Custom-designed Kitchen Features Granite Countertop, Stylish Backsplash, Gas Stove, Upgraded Cabinetry; Oak Stairs W/Iron Wrough*Kit 2nd Floor Offers 4 Bedrooms With 3 Upgraded Bathrooms ;Professionally finished basement with 2 Bedrooms, Seperate entrence. Top-ranked school Zone Richmond Hill H.S; St. Theresa of Lisieux CHS; Trillium Woods P.S Grand double-door entrance; *Walking distance to Yonge St, VIVA Transit. Close To The Community Center W/Swimming pool,HWY 404 & 400, Costco, Restaurants, Library, Hospital. Friendly And Safe Neighborhoods. (id:26049)
85 Majestic Drive
Markham, Ontario
Welcome to this sun-filled, 4-bedroom detached home on a premium wide corner lot in the heart of highly sought-after Berczy Village. This well-maintained home features a functional open-concept layout with spacious living and dining areas, and a bright eat-in kitchen that walks out to a large backyard deck perfect for outdoor entertaining.Upstairs, you'll find four generously sized bedrooms, including a primary suite with a walk-in closet and private ensuite. Enjoy quiet mornings on the covered front porch, and the convenience of an attached 2-car garage with direct access to the home.Located within the boundaries of top-ranked schools, including Pierre Elliott Trudeau High School, Bur Oak Secondary School, Castlemore Public School, and St. Augustine Catholic High School. Just steps to YRT bus stops with direct connections to Finch Express and GO Transit, and close to parks, trails, and everyday amenities this is the perfect family home in one of Markham's most desirable communities. (id:26049)
55 - 156 Milestone Crescent
Aurora, Ontario
Welcome to this delightful 3-bedroom, 1.5-bathroom townhouse nestled in the vibrant community of Aurora. This home offers a perfect blend of comfort and convenience, making it ideal for families, first-time buyers, or investors.Enjoy a well-designed layout featuring a generous living area . The kitchen boasts ample cabinetry and counter space, providing a practical area for meal preparation. Three well-sized bedrooms offer plenty of space for rest and personalization, each equipped with large closets. The home includes a full bathroom on the upper level and a convenient half-bathroom on the lower floor for guests.Step outside to a garden backyard area, ideal for outdoor dining, gardening, or simply enjoying the fresh air. Covered carport parking provides shelter for your vehicle year-round.Situated in a family-friendly neighborhood, this townhouse is just minutes away from top-rated schools, parks and recreational facilities, shopping centers, dining options, public transit, and the GO Station.Don't miss the opportunity to own this charming townhouse in one of Aurora's most sought-after (id:26049)
16 White Lodge Crescent
Richmond Hill, Ontario
This beautifully finished family home is ideally situated in the highly sought-after Heritage Estates in Mill Pond community. Thoughtfully designed with timeless elegance and everyday functionality, it offers generous living space and refined finishes throughout. The grand foyer sets the tone with a striking crystal chandelier, soaring cathedral ceilings, and detailed custom millwork. The formal living and dining rooms provide an inviting space for both everyday living and special occasions. The chef-inspired kitchen is equipped with granite countertops, a center island, stainless steel appliances, and a walkout to a private deck and landscaped backyard perfect for outdoor entertaining. A convenient main floor laundry room adds to the home's practicality. Upstairs, the spacious primary suite serves as a luxurious retreat, featuring a walk-in closet and a spa-like 5-piece ensuite. The finished lower level expands your living space with a large recreation area, a 3-piece bathroom, and an in-home sauna ideal for relaxation and wellness. A separate room offers flexibility for use as a gym, home office, or optional fifth bedroom and possibility for a kitchen and in-law suite. Close to all amenities, transportation, top schools, entertainment, beautiful trails and Mill Pond. (id:26049)
12 Globemaster Lane
Richmond Hill, Ontario
Welcome to this stunning three- story executive semi-detached home, In one of the most Family Oriented community - Oak Ridges- Lake Wilcox , Richmond Hill! offering luxurious living in a family-friendly enclave. The elegant stone and brick exterior enhances its curb appeal, while the spacious open-concept interior is designed for modern comfort. Elegant Interior & Thoughtful Design. The gourmet kitchen features quartz countertops, stainless steel appliances, and custom cabinetry with ample storage. Large windows fill the home with natural light, creating a bright and inviting atmosphere. The primary suite boasts a walk-in closet, a spacious ensuite, and a private balcony with serene, unobstructed views. The entry-level includes a convenient two-piece bathroom and offers an ideal in-law suite option. Outdoor Living & Functional Spaces Enjoy seamless indoor-outdoor living with walkouts from every level. The backyard provides easy access to a lower-level patio, while the main-level deck directly accessible from the kitchen is perfect for entertaining. Parking is effortless with a full two-car setup, including a garage and driveway. Prime Location Situated in a sought-after neighborhood, this home offers convenient access to major routes, top-rated schools, parks, and amenities. A perfect blend of elegance and functionality, this home is waiting for you! (id:26049)
288 Chelwood Drive
Vaughan, Ontario
Welcome to 288 Chelwood Drive in Vaughan, a warm and spacious family home nestled in the Brownridge community! This beautifully maintained property features 4+1 bedrooms and 4 bathrooms offering flexibility for growing families or multigenerational living. The main floor showcases hardwood flooring in the living, dining, and family rooms, with ceramic tiles in the hallway, kitchen, and powder room. The upgraded kitchen, renovated from top to bottom in 2009, boasts custom cabinetry, a double sink plus a deep utility sink, and full-height pull-out pantry drawers on both sides of the fridge, a breakfast bar and breakfast area complete with built-ins for additional storage. For convenience, walk-out onto a large backyard deck, perfect for entertaining or relaxing and tree-lined for ultimate privacy. Upstairs, all bedrooms are carpeted, and the hallway features new laminate flooring installed in 2024. The expansive primary bedroom features a walk-in closet with a 4pc ensuite. Additional bedrooms include double-door closets and large windows that flood the spaces with natural light. The main bathroom was fully renovated in 2010, while the primary ensuite was upgraded in 2018 with tiled walls and a glass zero-entry shower. The basement offers grey laminate floors, refreshed finishes in the 3-piece bathroom, and upgraded tile work in both the kitchenette and bathroom. With a large recreation room, an additional bedroom and a full kitchen setup with cabinetry and dishwasher, and laminate stairs with modern finishes. Move-in ready and close to schools, parks, shops, and transit. **EXTRAS** Rough-in alarm system, central vacuum (CVAC system in place but unused), remote garage openers, upgraded front patio and perennial garden (2013), a newer front door and sliding patio door (2010).** (id:26049)
7 Os James Hunt Court
Uxbridge, Ontario
Curb appeal is the first thing you notice with this beautiful 4 bedroom bungaloft on prestigious Os James Hunt Court. With rich red brick and a neutral stone facade, interlock walkway and natural stone steps you are welcomed with immediate warmth. Entering the home you'll appreciate the open concept layout across the back of the house including the living room with gas fireplace featuring cultured stone veneer and framed within 2 large windows, the spacious kitchen with stainless steel appliances and quartz countertops and the dining area which walks out to the deck through the patio slider. The principal suite includes a 5 pc ensuite with built in soaker tub and glass shower enclosure and a spacious walk-in closet with wardrobe. The 2nd Bedroom overlooks the front with a gorgeous arched window and has semi-ensuite access to the 4pc main bathroom. Laundry is conveniently located on the main floor while two additional closets provide ample storage for linens and jackets near the foyer. The upper level features two additional large bedrooms with closet organizers and a third full bathroom. The lower level is unfinished, you can visualize the potential with the wide open space and above-grade windows, and includes a rough-in for an additional bathroom. The landscaped backyard features a raised composite deck (permitted 2017 per MPAC) and interlock patio seating area which continues to wrap around to the gate and walkway to the front of the house. **EXTRAS** POTL $277.57 includes street snow removal and garbage/recycle/compost waste removal - full inclusions to be confirmed with the Status Certificate. (id:26049)
26 Neuchatel Avenue
Vaughan, Ontario
Located in the prime area of Vellore Village, this spacious 1700 sqft. townhome is in move-in condition. This lovely home offers an open concept main level, laminate flooring & excellent size rooms. The Great Room, perfect for family gatherings and an excellent size eat-in kitchen, with walk-out to the garden and patio for summer BBQ's. Also featuring the added convenience of garage access to this house as well as to the backyard. Three excellent sized bedrooms on the upper level, the large Primary retreat with 4-piece ensuite and walk-in closet. The finished basement offers a large Rec Room, 4th bedroom, and 3-piece washroom as well as two large storage areas and cold cellar. Extras include a new roof in 2022, central air, central vacuum, 3 stainless steel kitchen appliances, washer, dryer, all electrical light fixtures, & all window coverings. Close to schools, transit, parks, hospital, and shopping, this ideal family home is ready to move right in. (id:26049)
51 Crawford Drive
King, Ontario
Welcome to the coveted Evora Model in the prestigious Via Moto community where sophistication meets functionality. This executive homeoffers over 3,500 sq ft of impeccably finished living space with 5 spacious bedrooms and 6 luxurious washrooms, designed to accommodatemulti-generational living and modern family needs.One of the standout features is a main floor bedroom with a private ensuite perfect forguests, in-laws, or added convenience. The home boasts soaring ceilings, rich hardwood flooring, a gourmet kitchen with premium built-inappliances, quartz countertops, and a large center island ideal for entertaining. The open-concept layout seamlessly connects living, dining, andfamily spaces, creating a warm and inviting atmosphere. The primary suite on the upper level is a true retreat, complete with a spa-inspiredensuite and custom walk-in closet. Each additional bedroom offers generous space and access to a washroom, ensuring comfort and privacyfor all. Nestled in one of Nobletons most exclusive communities, surrounded by nature, parks, top-rated schools, and just minutes from shoppingand major highways. This is refined suburban living at its finest. (id:26049)
Ph1 - 7895 Jane Street
Vaughan, Ontario
Enjoy elevated living in this beautiful east-facing penthouse suite with unobstructed views and an abundance of natural light. This spacious, open-concept condo offers thoughtful design and modern finishes in a prime location. Just a short walk to the TTC subway and YRT, this unit offers exceptional connectivity to both downtown and uptown destinations. You're also minutes from Vaughan Mills, Costco, Cineplex, Dave & Busters, plus everyday essentials like Walmart and grocery stores. This well-maintained unit features high ceilings, sleek finishes. Includes parking and a locker for added convenience. Perfect for professionals, commuters, or anyone looking for comfort, space, and unbeatable access to amenities. (id:26049)
217 Main Street
Brock, Ontario
Unique Bungalow Style house located in Beaverton. This spacious 4-bedroom, 3-bathroom(2 Ensuite) home features laminate flooring throughout, with tile flooring in the kitchen. The open-concept design is accentuated by modern pot lights, creating a bright and welcoming atmosphere. The property includes an attached garage with space for 2 vehicles inside and additional driveway parking for 4 vehicles. The exterior boasts a combination of brick, shingle, and vinyl siding, providing both durability and aesthetic appeal. Situated near the beach, this home is ideally located just 30 minutes from Orillia, Lindsay, and Sutton, and less than 1.5 hours from Toronto. This prime location is close to Lake Simcoe, schools, stores, a marina, parks, beaches, a community center, a church, and a curling rink. The basement is currently being developed into a legal suite with its own separate entrance. Upon completion, it will feature two bedrooms, one 3 pc washroom, a kitchen, and durable vinyl and tile flooring throughout. This functional, self-contained space will offer flexibility for guests and family, adding both convenience and value to the home. (id:26049)
107 - 9973 Keele Street
Vaughan, Ontario
Experience elevated condo living in this beautifully updated main-level corner suite, offering a bright and spacious layout with 9-foot ceilings and no carpet throughout for a clean, contemporary feel.A standout feature of this residence is the private (approximately)360 sq. ft. fenced terrace, thoughtfully designed with interlocking stone perfect for outdoor dining, entertaining, or quiet relaxation. Whether you're hosting summer BBQs or enjoying a quiet morning coffee, this stunning outdoor space is truly an extension of your home.This is a rare opportunity to have a true backyard-style retreat that provides the feel of a home, not just a condo. Open-concept living and dining areas flow seamlessly, enhanced by natural light from large windows. The spa-like bathroom features double sinks perfect for couples or anyone who appreciates extra space and convenience.Located in a well-maintained mid-rise building, residents enjoy access to premium amenities including a fully equipped gym, party room, and games room.Ideally situated just minutes from Vaughan City Hall, Vaughan Mills Shopping Centre, schools, major highways, and entertainment venues, this home offers an exceptional balance of lifestyle and convenience. Do not miss this excellent opportunity! (id:26049)
4 Yarl Drive
Markham, Ontario
Elegant Detached House Just Over 2 Year New Home In The Prestigious Victory Green Community At 14th Ave & Middlefield, Markham. Just Under 2500 Sf(2431 Sf)Situated On A Premium Pie-Shaped Lot, This Elegant Home Features Double French Doors, 9-Ft Smooth Ceilings On Both Main And Second Floors, And A Spacious Open-Concept Layout.Brand New Hardwood Floor In Bedrooms ,The Gourmet Kitchen Boasts Quartz Countertops, Stainless Steel Appliances, Extended Cabinetry, A Deep Sink, And An Upgraded Center Island With Breakfast Bar. Enjoy 4 Spacious Bedrooms And 4 Bathrooms, Including A Large Primary Suite With A Spa-Like Ensuite And Walk-In Closet. Laundry Is Conveniently Located On The Second Floor. Separate Side Entrance To The Basement Offers Great Rental Potential. Loaded With Upgrades: Crystal Lighting In Living, Family, And Kitchen Areas, LED Lights, Central Vacuum System, Upgraded Stairs And Railings, Gas Fireplace, AC, Ventilation System, And Existing Zebra Blinds. Includes 200-Amp Panel With Rough-In For EV Charging And Security Cameras. Close To Community Centre, Costco, Markville Mall, Hwy 407, Top Schools, Parks, Hospital, And More! (id:26049)
2 Goyo Gate
Vaughan, Ontario
This spacious detached raised bungalow at 2 Goyo Gate in Vaughan's Maple neighbourhood offers 1,263 sq. ft. on each level with a unique layout, perfect for single-family or multi-unit living. The home features a total of four bedrooms two on the main level and two on the upper level along with an open-concept kitchen, walk-out to the yard, two balconies, and a master suite with ensuite. The home also has dual kitchens and an in-law suite with a separate entrance. All appliances, window coverings, and light fixtures are included. Upcoming developments like the Kirby Road Extension and a new GO station will enhance accessibility. Close to schools, shopping, and parks, this property has great investment potential. (id:26049)
2 James Parrott Avenue
Markham, Ontario
Immaculately Well-Maintained Detached House With 4 Bed 4 Bath In High Demand Wismer. Bright Corner Lot. 9Ft Ceiling @ Main Fl With Very Functional Open Concept Layout. Sun-Filled With Large Windows. Hardwood Fl Thru-out Main & 2nd Fl. Modern Kitchen W/Quartz Countertop & Backsplash. Cozy Breakfast Area Can Walk-out To Deck. The Primary Bedroom Features A 5Pc Ensuite And Walk-In Closet. Direct Access To Garage. Mins To Top Ranking Schools Wismer P.S & Bur Oak S.S. Close To Park, Restaurant, Supermarket And All Amenities. The Convenience Can't Be Beat. This Home Is Perfect For Any Family Looking For Comfort And Style. Don't Miss Out On The Opportunity To Make This House Your Dream Home! (id:26049)
36 Newbridge Avenue N
Richmond Hill, Ontario
A-MUST-SEE Stunning 4+2 Brs 5 Baths 2 Garage DetachedHome in Oak Ridges Community! About 4000sq ft Total Living Space & $$$ Upgrades. 9' Ceiling on G/F. Smooth Ceiling & Pot-lights Thru-out. Huge Master br with Upgraded Bay Window & His/Her Closets and 5pc Modern Washroom. 4 Large and Spacious Brs with 3 Baths & Large Balcony. Amazing Custom Designed Light-Industrial Style Bsmt with 2 Huge Brs & FULL Kitchen& Bath which will FIT All YOUR NEEDS! Possible Separate Entrance & Rough-in 2nd laundry on G/F. Enjoy the Beautiful Front and Backyard Gardens with Professional Interlock & Shed & 60+ varieties of Per-annualTrees, Stubs & Flowers(Incl DA Roses). Close to Public Transit, Schools,Library & community centre, Parks & Trails & Famous Lakes, Shops & Groceries, Gym & Restaurants, golf clubs. There Are MUCH MORE for You to Discover and Improve. This Is The Home You Will Love and Won't Want To Miss Out! (id:26049)
1307 - 2900 Highway 7 Road
Vaughan, Ontario
Stylish & Spacious 1 Bedroom + Den Condo In A Prime A-1 Location! Step Into Luxury Living Just Moments From All The Essentials Shopping, Transit, Major Highways, And The Upcoming Subway! This Beautifully Designed Unit Features An Open-Concept Layout With Soaring 9-Foot Ceilings And Premium Laminate Floors Throughout. 1 Bedroom + Versatile Den 2 Modern Bathrooms West-Facing With A Generous Balcony Accessible From Both The Living Room & Bedroom Contemporary Kitchen With Sleek Granite Countertops, 1 Underground Parking Spot + 1 Locker, Amenities Include A Sparkling Swimming Pool & More! Perfect For Professionals, Couples, Or Investors. Neutral Decor Makes It Move-In Ready. (id:26049)
23 Rougeview Park Crescent
Markham, Ontario
Very well Maintained spacious & sun-filled Extra Wide End Unit 4+1 Townhouse with largest layout in the area ( 2139 Sq Ft ) Full Size 20 ft Direct access Double Garage & Double Driveway, Extra Side entrance for rental income possibility. Bright High Celling Front Entrance, All Hardwood on main Floor W/ High Celling, Contemporary Kitchen W/Granite Counter Top, Backsplash And Extended Cabinets, Large Walk Out Balcony, 4+1 Bedrooms, Oak Stair, Stainless Steel Appliances and Top Notch Rangehood. 3 Min Drive Mount Joy Public School, 6 Min Drive Bur Oak Secondary School. 5 Min Drive to Mount Joy GO Train Station. Amenities Such As Hospital, Restaurants, Supermarket, Community Centre All Close By. (id:26049)
406 - 555 William Graham Drive
Aurora, Ontario
Stunning Rare Corner Penthouse Condo Unit with Exceptional Features!** This spacious 1-bedroom plus den penthouse offers modern luxury and comfort, with a beautifully designed open-concept layout that maximizes space and natural light. The condo boasts smooth 10-foot ceilings, stunning wainscoting, and a sleek quartz countertop in the kitchen, making it a perfect blend of elegance and functionality. The spacious living room is enhanced by stylish pot lighting, creating a warm inviting atmosphere, while beautiful updated light fixtures add a touch of elegance throughout the space. Large windows throughout flood the space with natural light and offer breathtaking views of the sunset and a picturesque woodlot area. Whether you're enjoying a quiet evening or entertaining, this condo's design ensures you'll enjoy a serene and welcoming atmosphere. Conveniently located close to major highways, transit systems, and a variety of amenities, this home is ideal for those seeking both comfort and convenience. The unit also includes two storage units and one parking spot, providing ample space for your belongings. Freshly painted, this penthouse is move-in ready and waiting for you to make it your own. Don't miss out on the opportunity to live in this stunning home in a prime location! (id:26049)
210 - 4600 Steeles Avenue E
Markham, Ontario
welcome to a lovely Sun-filled open concept 1+1 Suite.Bright & Spacious.Functional Layout W/Lots of Upgrades.New Painting. Laminated Floor throughout & more! Extra LARGE BELCONY. ONE PARKING + ONE LOCKER (id:26049)
9548 Kennedy Road
Markham, Ontario
Gorgeous One Year New Freehold Double Door Garage Townhouse in Angus Glen. Excellent Layout W/ 4 Large Bedrooms . Spacious and Bright Open Concept Great Room W/Large Window . Kitchen has a Centre Island, Stainless Steel Appliances, Granite Counter. Hardwood Fl Through Dining , Kitchen and Stairs. Modern Finishes and Elegant Color Selection! Kitchen Walk Out To Balcony. Huge Rooftop Terrace For Entertainment. Steps to Top Schools, Close to Park, Golf Course, and Shopping. Easy Access to 404 & 407. (id:26049)
99 - 50 Golf Club Road
Toronto, Ontario
Spacious 1905+ Sq.Ft Move-in Ready Condo Townhouse, on the quiet inside courtyard of a family-friendly community with lovely neighbours. Large bright living room with walk-out to a private fenced 18' X 14' terrace. Eat-in Kitchen. Freshly painted in neutral colors. Primary bedroom with ensuite bathroom and enclosed balcony, perfect for relaxing or for home-office. Skylight Streams Lots Of Light into the center of the home. Partially finished basement is dry and easily converts to 4th bedroom or family room with it's high ceilings and above-ground window. Complex includes indoor pool, exercise room, crafts & games rooms and more. Close To Many Amenities, TTC Steps Away, Minutes To Go Train, Schools, One Bus To Kennedy Subway. Oversized Parking Spot Fits Two Cars. No exterior maintenance required! (id:26049)
296 Williams Point Road
Scugog, Ontario
WATERFRONT! Amazing opportunity to own a waterfront property in the sought after neighborhood of Williams Point. Waterfront Home With Beautiful Sunsets, Stairs Walk Out To Hard Bottom Water. Enjoy Swimming Everyday And Relax And Watch The Sunset Every Night. Approximately 86 feet of frontage on Lake Scugog. Hard bottom shore and spectacular sunsets. This Property Is Very Close To Port Perry 15 Min, Bowmanville 35 Min, Easy Access To 401 40 Min, 407 30 Min, Located On A Municipal Road, Year Round Access, School Bus Route, Rogers Highspeed internet available, Use As A country style Cottage Or Build Your Own Water Front home. Don't Miss Out This Property Will Not Last Long.*** 37.87 ft x 27.95 ft x 94.61 ft x 3.57 ft x 21.54 ft x 50.81 ft x 10.25 ft x 76.52 ft x 27.84 ft (id:26049)






