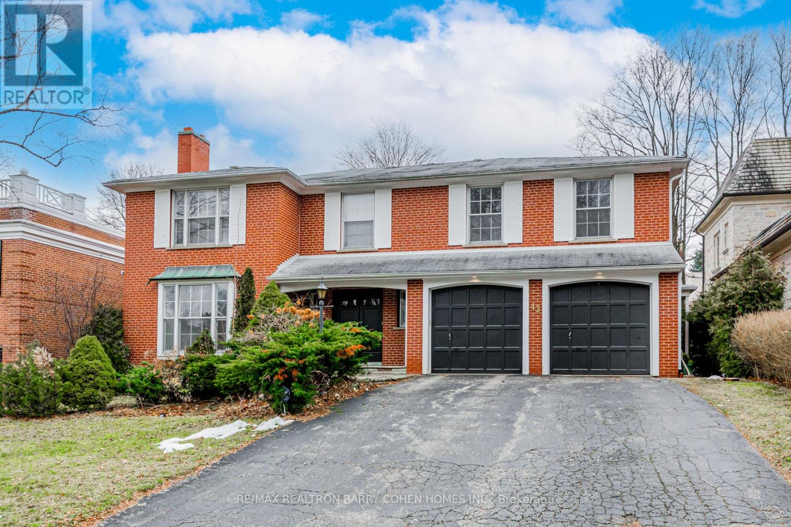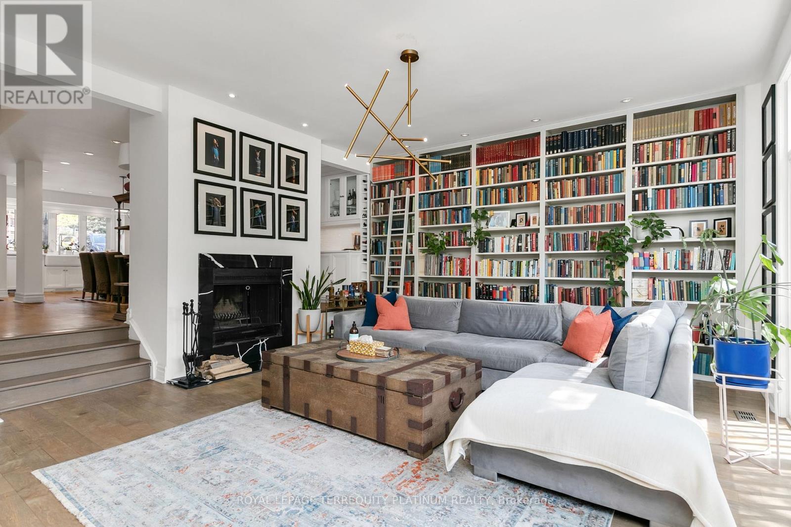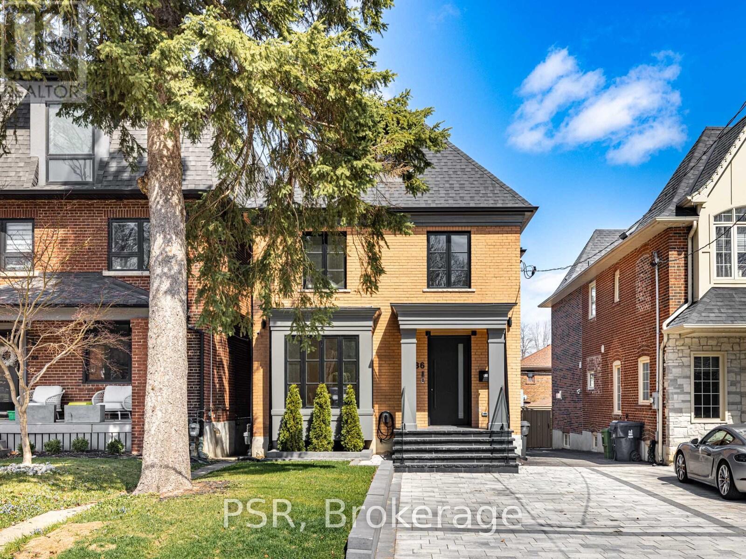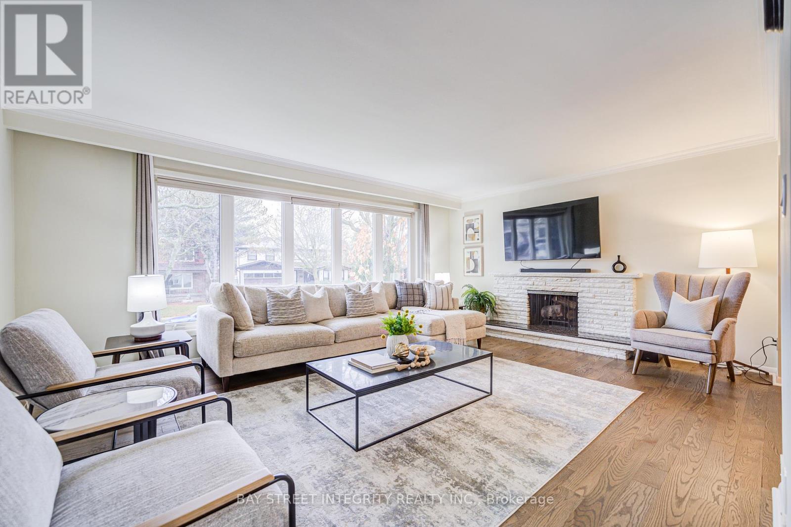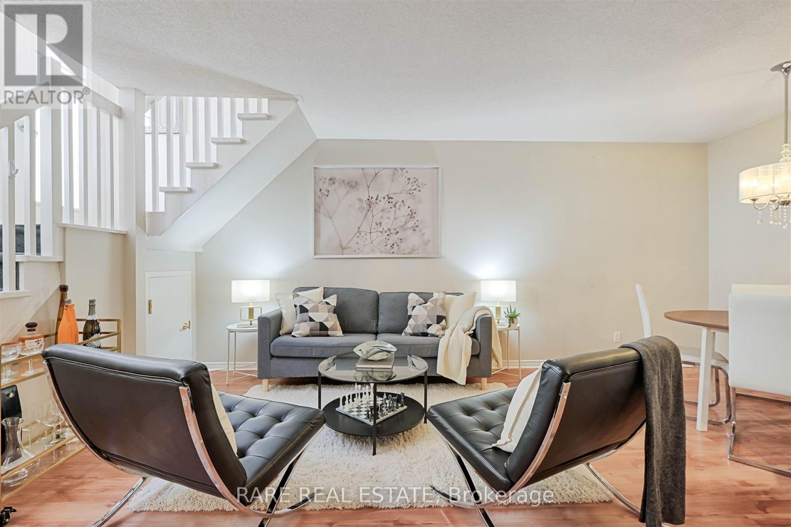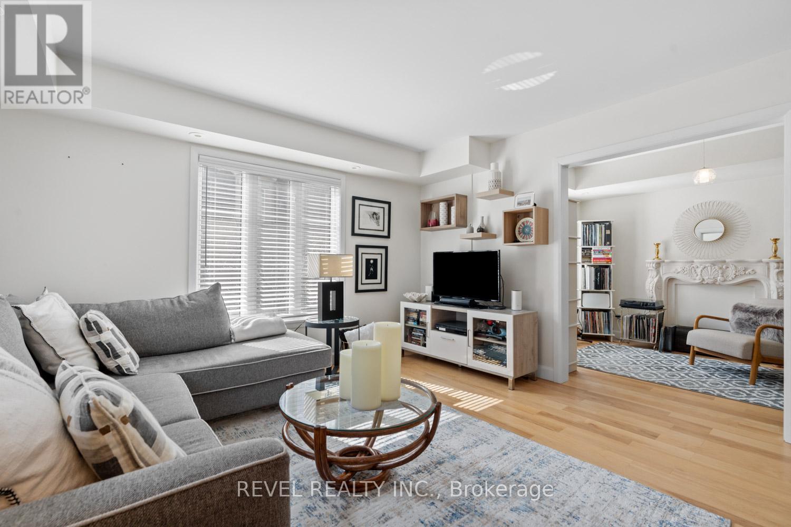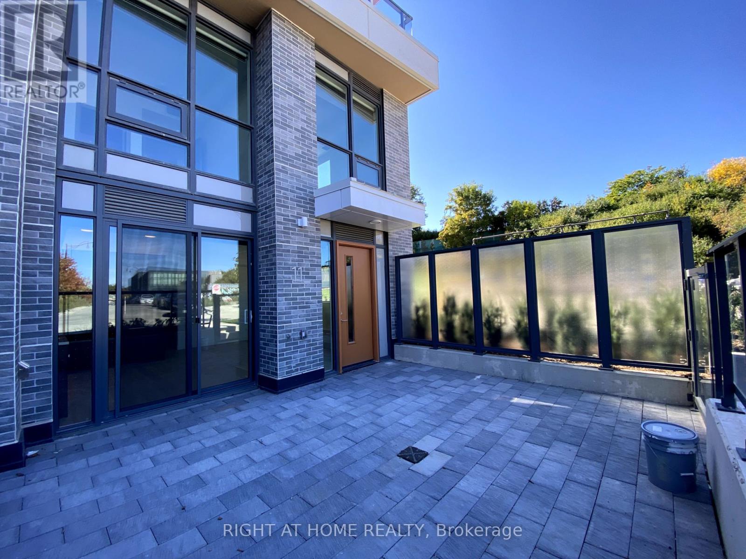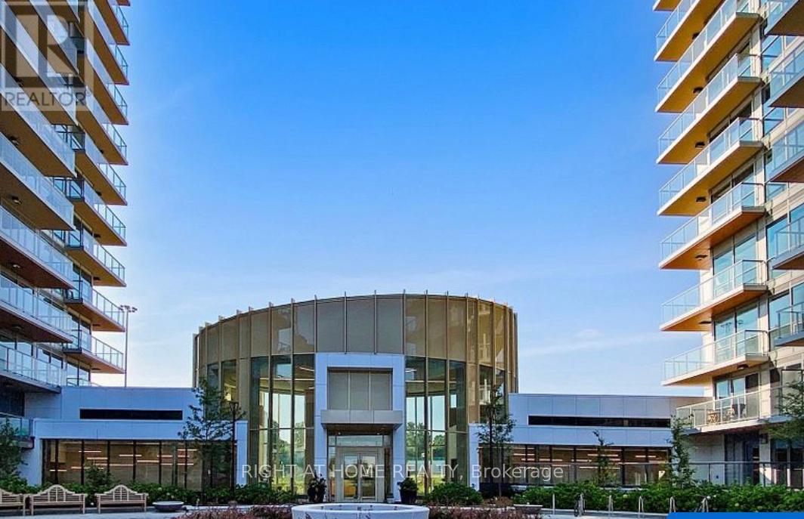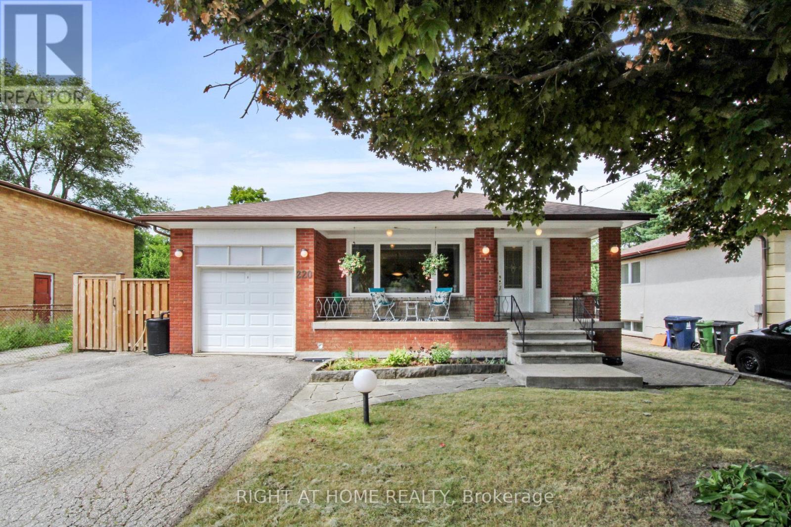43 Stratheden Road
Toronto, Ontario
An Extraordinary 2-Storey Detached Home Nestled On A Unique regular lot with 66 feet on frontage Within The Prestigious***Bridle Path- Sunny Brook***Community @ Lawrence Park South area,This Residence Presents A Rare Opportunity To Move In, Renovate, Or Build Your Dream Home. The Magnificent Private Backyard, Adorned With Lush Gardens Offers A Serene Retreat Amidst Nature's Splendour. With A Building Permit Already Secured And All Preparations In Place, This Property Is Primed For Action, Offering A Seamless Transition For Both The Builder And End-User. An Approved Drawing For A Custom Home Featuring 10,000 Square Feet Of Living Space, Including A Walkout Basement, Awaits Realization, Presenting A Rare Opportunity To Create A Bespoke Masterpiece Tailored To Your Vision. (id:26049)
17 Rainbow Creekway
Toronto, Ontario
Serene on the Ravine! Hidden in this exclusive townhouse community is a gem that is such a rare find in this highly sought after Bayview Village neighbourhood. A total WOW kitchen that's every chef's dream - so much storage, so much counter space, so much room to entertain! The family room includes an impressive floor to ceiling library and a wood burning fireplace to curl up next to with a book. Pretty and peaceful ravine views! Soaring vaulted ceilings on the 2nd floor, features 2 spacious bedrooms with large double closets that share a 3pc bathroom. The loft-like King sized primary bedroom includes its own 4pc bath and walk-through closet. Ground level basement has plenty of storage space, in addition to an office, workshop, and theatre room setup for every movie buff to enjoy. Walk-out to a setting like you've been transported north to cottage country! Private garage plus a "driveway" parking spot, plenty of visitor parking, or ditch the car and take the TTC bus directly outside your door. Top rated schools (Elkhorn PS, Bayview MS, Earl Haig SS), easy access to Toronto's best private schools, easy access to highways (404/DVP/401), walk to parks, schools. Minutes to Bayview Village, Fairview Mall, Yonge Street shops/restaurants, and so much more. A fantastic combination of local convenience, minimal exterior maintenance, stylish living, and space! A definite must-see! (id:26049)
150 Holmes Avenue
Toronto, Ontario
Welcome to this classic two-storey family home, lovingly maintained by its original owner and nestled in the highly sought-after Earl Haig school district. Offering five spacious bedrooms, a finished basement with a separate entrance, and a well-thought-out layout, this is a perfect family home. Step inside to find all-original, beautifully preserved finishes that reflect the warmth and character of this home. The main floor welcomes you with an enclosed porch leading into a grand open foyer, highlighted by an elegant circular oak staircase. The family room is a cozy retreat, complete with a wood-burning fireplace, while the open-concept living and dining areas provide ample space for entertaining. Imagine hosting 30 guests for dinner! The kitchen features solid oak cabinetry, granite countertops, and a spacious breakfast area with a walkout to the outdoor deck, perfect for morning coffee or summer barbecues. A main-floor powder room and a private office complete this level. Upstairs, the primary suite is a true retreat, offering an oversized 6-piece ensuite bath and two large closets. Four additional bedrooms on the second floor provide plenty of space for a growing family. The finished basement offers incredible versatility, featuring a large open recreation area with a second wood-burning fireplace, an additional bedroom, a 4-piece bath, a cold storage room, and a separate entrance ideal for in-laws, guests, or rental potential. Outside, enjoy a private backyard with a deck, perfect for entertaining or unwinding after a long day. Located in a prime neighbourhood, you'll have easy access to public transportation, subway stations, shopping, and top-rated schools. Plus, with many fantastic restaurants nearby, you'll never run out of dining options! Don't miss this rare opportunity to make this home your own. Schedule your private showing today! (id:26049)
86 Chudleigh Avenue
Toronto, Ontario
A refined offering in the heart of Lawrence Park, where considered design and enduring craftsmanship come together seamlessly. Every element of this newly built home has been curated with intention from the custom millwork and Chateaux windows to the solid Arista doors accented by Emtek hardware. The kitchen, anchored by Fisher & Paykel appliances, is both functional and expressive designed to elevate the everyday. In-floor heating throughout the bathrooms and lower level offers quiet comfort, while a state-of-the-art mechanical room reflects the same thoughtful engineering found throughout the home. Smart home integration includes Lutron lighting, Sonos audio (indoor and out), pre-wired automated blinds, a comprehensive security system, and EV charging creating a home that's as intuitive as it is beautiful. An exceptional blend of modern ease and quiet elegance in one of Toronto's most established neighbourhoods. (id:26049)
60 Foursome Crescent
Toronto, Ontario
This fabulous home features an impressive layout with a grand entrance, highlighted by an elegant chandelier. It is a raised bungalow design. The spacious living room, featuring a stunning picture window, flows seamlessly into the dining room, creating an ideal space for entertaining. The home boasts 3+1 Bedrooms, 3 full bathrooms, 2 kitchens, extra deep double garage, 2 fireplaces & a large lower level with a separate entrance, a generous recreation room, a bdrm, and walkout access to the patio. The beautifully renovated kitchen opens to a deck, perfect for outdoor dining. The tastefully landscaped front and backyards include a charming waterfall. Surrounded by multimillion-dollar homes and located near top-rated schools, this property offers luxury & convenience in one of the area's most desirable locations. The water heater, furnace, water softer, and water purifier were recently installed and 100% owned. (id:26049)
612 - 38 Western Battery Road
Toronto, Ontario
Welcome to Liberty Village Town Homes. 612-38 Western Battery Rd! Experience the best of Liberty Village living in this stunning two-storey condo townhouse in the heart of downtown Toronto. This highly sought-after 1-bedroom + den features an incredible open-concept layout, soaring floor-to-ceiling windows that flood the space with natural light, and a relaxing, spacious ground-floor terrace perfect for entertaining, lounging; complete with a BBQ hookup and water connection. Generous in-unit storage, eliminating the need for a locker, and the convenience of living in a quiet enclave in Liberty Village. Just steps away from the TTC, grocery stores, top-rated restaurants, dog-friendly parks, and all the essentials. Don't miss your chance to own this exceptional home in one of Toronto's most vibrant neighborhoods! (id:26049)
918 - 50 Western Battery Road
Toronto, Ontario
Welcome to Unit 918 at 50 Western Battery Rd, the largest corner-unit townhome in the complex, offering 2,000 sq. ft. of luxurious living space in the heart of Liberty Village. This 3+1 bedroom, 3 bathroom home has been beautifully upgraded, featuring a newly renovated open-concept kitchen with Caesarstone countertops, brand-new stainless steel appliances, and custom cabinetry. The spacious breakfast bar is perfect for entertaining or enjoying a morning coffee while soaking in the natural light from the expansive corner windows. The new hickory floors create a welcoming atmosphere that perfectly complements the modern upgrades throughout the home. The bright and airy living space seamlessly flows into a cozy music room, enhanced by elegant Venetian plaster walls, creating a sophisticated retreat.Upstairs, the primary bedroom is a true sanctuary, complete with a modern ensuite featuring a custom sliding barn door, California closets, and large windows that flood the space with natural light. The Kohler toilets in each bathroom add a touch of luxury and efficiency, with their sleek design. When it's time to unwind or entertain, the private rooftop terrace offers an incredible outdoor escape, complete with a BBQ hookup and breathtaking city views.Located in one of Torontos most vibrant neighbourhoods, this home is just steps from Lake Ontarios waterfront trails, a short walk to Budweiser Stage and BMO Field, and minutes from the new Exhibition Station and Ontario Line, making commuting effortless. Trinity Bellwoods Park is nearby for nature lovers, while Queen Street West offers some of the city.s best restaurants, cafés, and boutiques. Perfect for young professionals, first-time buyers, or savvy investors, this stunning townhome offers an unparalleled blend of space, style, and convenience. (id:26049)
106 - 11 Mcmahon Drive
Toronto, Ontario
Only One Corner Unit of A Kind 3-Bedroom 3 story Villa in the Most Luxurious Building In Concord Park Place (Saisons )Community Featuring Exceptional Park and Garden Views. Corner unit with tons of Sunlight, overlook Park and Private English Garden. Spacious suite with 1431 Sq.ft Of Interior + 429 Sq.ft Of Exclusive Patio & finished heated Balcony, 9-Ft Ceilings, Custom Glass railing with 14 feet ceiling in the Staircase and custom cabinets, Engineered Hardwood Flooring, A Modern Kitchen with B/I Miele Appliances, Quartz Counter-top. Dinning W/O to Patio & Master W/O to Balcony With Composite Wood Decking and Gas bibb. Direct connected to McMahon drive from Exclusive Patio, *Brand New Property * **EXTRAS** Kitchen Storage Organizers, Blum Kitchen Hardware, Miele Fridge, Stove, Hood fan, Dishwasher&Washer/Dryer Kohler/Grohe Bathroom Plumbing Fixtures, Closet Organizer System, Roller, Radiant Ceiling Heaters, Composite Decking (id:26049)
606 - 25 Mcmahon Drive
Toronto, Ontario
Luxury Living at Concord Park Place, Featuring Exceptional Park Views! This brand-new Saisons Condo offers Corner unit face to South west, 760 sq.ft of living space plus a 400 sq.ft Terrace. The unit features 9-ft ceilings, floor-to-ceiling windows, a modern, L Shape open-concept kitchen with built-in Miele appliances and a quartz countertop. Enjoy spa-like bathrooms with large porcelain tiles. World-class amenities include access to an 80,000 sqft mega club with EV charging stations, a touchless car wash, a gym, and a party room. Walking distance to the subway, Woodsy Park, MEC, Ikea, and renowned dining experiences. **EXTRAS** Corner unit face to South west, 760 sq.ft of living space plus a 400 sq.ft OPEN Terrace (id:26049)
220 Homewood Avenue
Toronto, Ontario
Your Dream Home Awaits in Prime North York! Welcome to this beautifully maintained 3-bedroom, 2-bathroom bungalow in one of North York's most desirable and convenient neighbourhoods! Just minutes to Finch Subway Station, TTC bus service, top-rated schools, Centerpoint Mall, Goulding Community Centre, shops, restaurants, and more, this location truly has it all. Lovingly cared for by long-term owners, this home features gleaming hardwood floors throughout the main level, a spacious eat-in kitchen, generously sized bedrooms, and a large, fully finished basement with a separate entrance, ideal for an in-law suite or income-generating rental. Set on an expansive 50 x 132 ft lot, the possibilities here are endless: live in as-is, rent out, or redevelop to suit your vision. Key Features & Upgrades Include: Roof (2023) with transferable 25-year warranty, Furnace & A/C (2021), Owned Tankless Water Heater (2022), New Fence (2022), Deck (2023), Basement Waterproofing (2017), Upgraded Patio & Entry Doors (2020), Built-In Microwave (2022). Whether you're a family looking to settle down, an investor seeking rental potential, or a builder eyeing redevelopment, this property checks all the boxes. (id:26049)
3302 - 120 Homewood Avenue
Toronto, Ontario
Exceptional Location & Upscale Living!! Welcome to a stunning 1+1 bedroom condo at The Verve Condos, a prestigious Tridel development in St. James Town - just south of Rosedale and adjacent to the vibrant Cabbagetown. With a walk score of 98, a transit score of 88, and an impressive bike score of 99, city life has never been more convenient! **** Enjoy hotel-class amenities, including professional concierge / security services, a rooftop swimming pool with cabanas and sun deck, BBQ area, state-of-the-art fitness center, steam room, billiards & press room, a movie theatre, and a party room - all designed to make every day feel like a luxurious retreat. **** Inside the unit, the thoughtfully designed floor plan maximizes space, featuring an unobstructed north-west view from the juliette balcony, a spacious bedroom and den, exquisite granite countertop, a kitchen island, sleek black slide-in stove, black dishwasher, rangehood microwave, stainless steel fridge, no carpet throughout, and more!!!! **** Don't miss this incredible opportunity and experience the upscale lifestyle you've been looking for! (id:26049)
833 - 36 Via Bagnato
Toronto, Ontario
Beautiful 3 Bed, 3 Bath Top Floor Unit At Treviso 2 With 953 Sqft Of Functional Living Space. Unbeatable Location Just Steps From 24Hr TTC (Bus 29, 52), Lawrence West Station, Yorkdale Shopping Centre, Major Retail Stores, 24/7 Shoppers Drug Mart, Daycare, Grocery Stores, Highway 401/400/Allen, Columbus Centre, And Much More. A Rare Find You Wont Want To Miss! This Sun-Drenched Unit Faces The Park & Features Floor-To-Ceiling Windows, An Open Concept Layout, Primary Bedroom with 4-Piece Ensuite Bath, Ensuite Laundry, Full Kitchen With An Island & Tons Of Cabinetry. Located In A Well-Designed Building With Stunning Italian-Inspired Architecture And Top-End Amenities Including 24Hr Security, Gym, Sauna, Party Room, Library, Visitor Parking & A Roof Top Terrace. The Terrace Offers A Tranquil Escape With An Outdoor Pool, Hot Tub, Three BBQ Stations, Ample Seating, Lush Greenery, And Is Perfect For Hosting Guests, Events, Or Simply Relaxing. This Home Is Perfect For Families With Kids Or Smart Investors Looking For A High-Demand Location. Spacious Bedrooms, Plenty Of Natural Light, And A Comfortable Flow Make It Ideal For Everyday Living. (id:26049)

