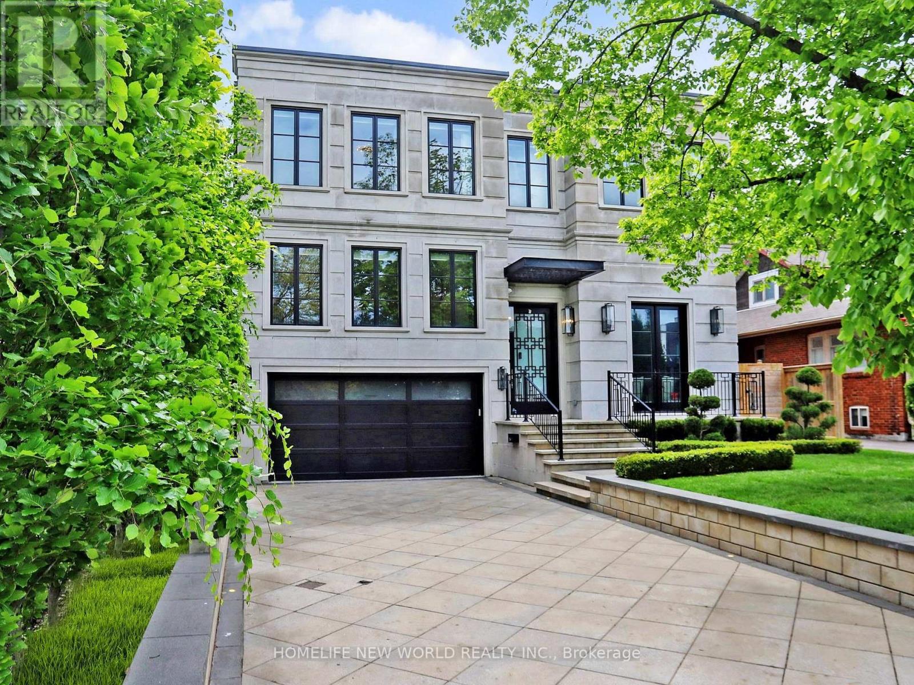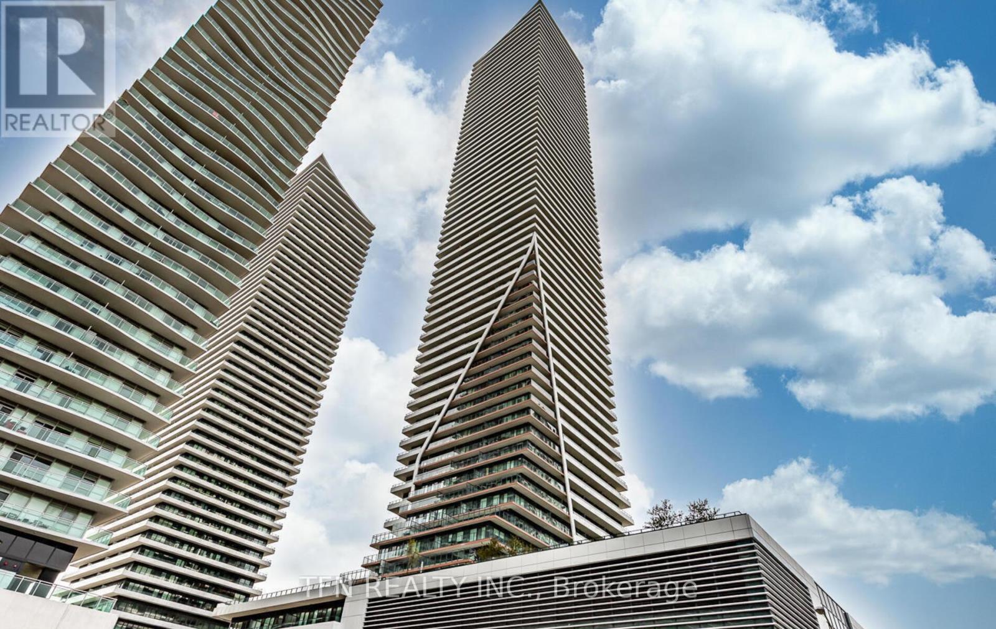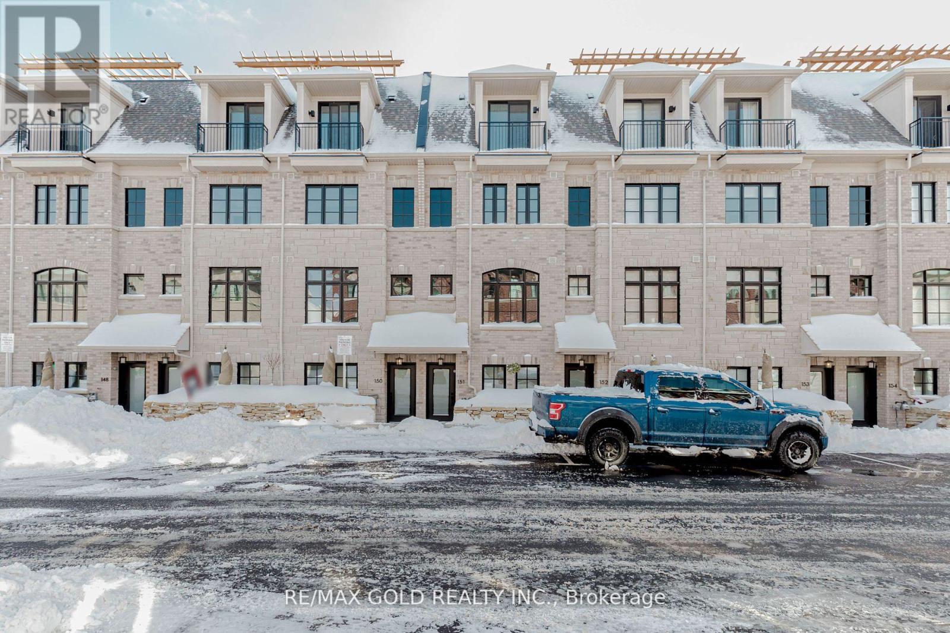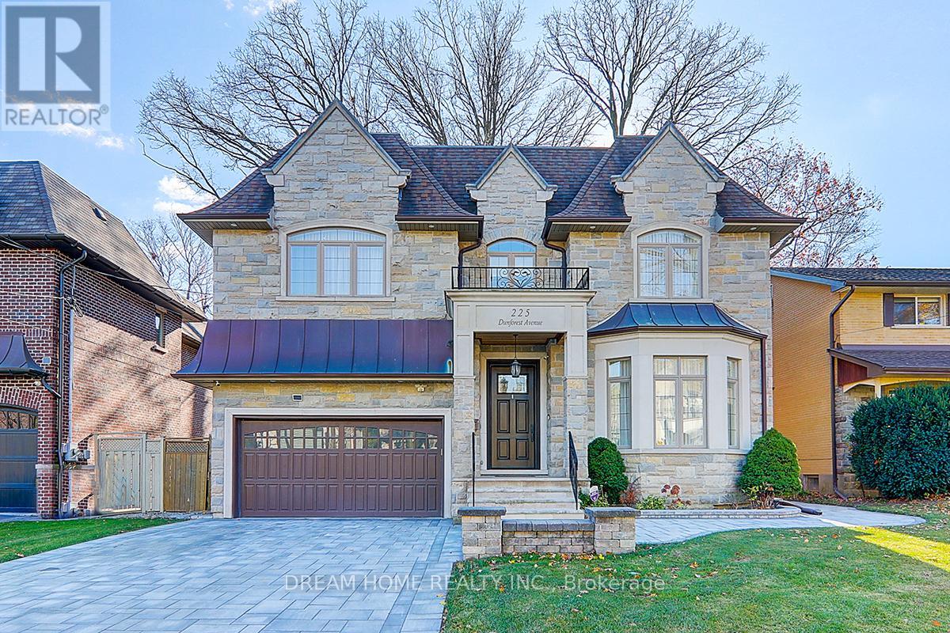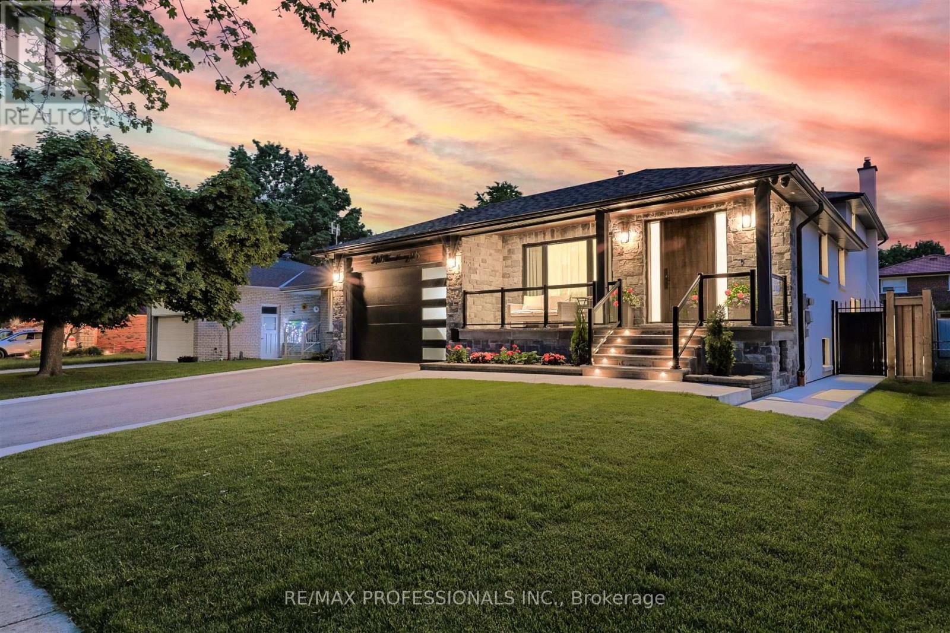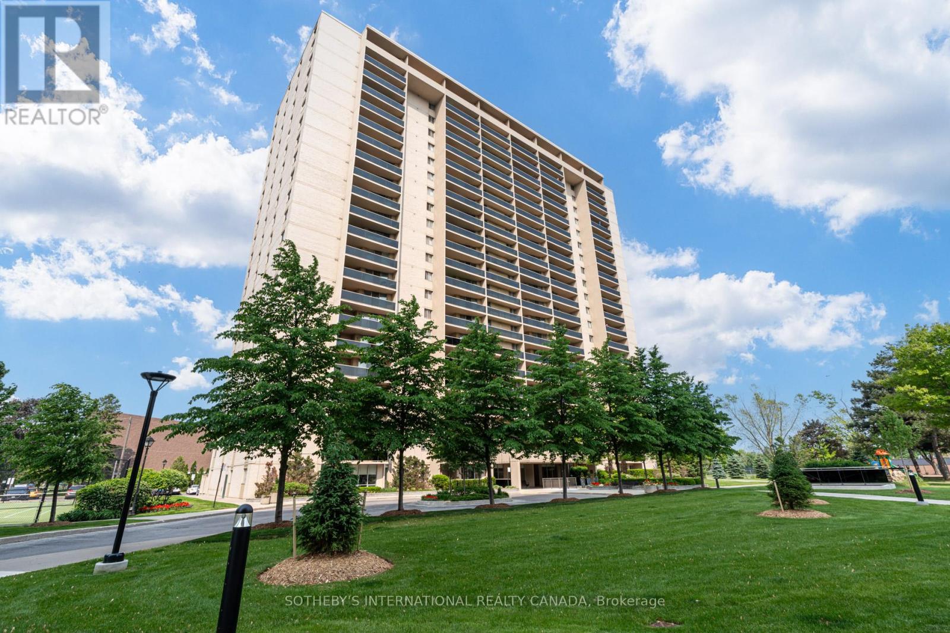154 Yonge Boulevard
Toronto, Ontario
Welcome to 154 Yonge Blvd, a rare opportunity to own a custom-built luxury home! This residence offers over 7,200 sq.ft. of flawless design and craftsmanship in one of Toronto's most prestigious neighbourhoods, Bedford Park-Nortown. Meticulously built by Saaze with interiors by renowned designer Robin Nadel, the home combines timeless architecture with modern living. From the soaring 14-ft ceilings, oak rift-cut hardwood floors, and elegant panel detailing, every finish speaks sophistication.The main floor boasts a grand living and dining space and an executive office. An open-concept family room flows seamlessly into a designer kitchen featuring a La Cornue stove, a marble waterfall island, and a full suite of integrated Wolf/Sub-Zero appliances. These elegant spaces are perfect for both entertaining guests and comfortable everyday living. Upstairs, the primary retreat includes a spa-inspired 6-piece ensuite, walk-in closets, and a private balcony. All additional bedrooms offer their own ensuites and custom cabinetry. Each room is designed to provide privacy and comfort for family or guests. The walkout basement is an entertainment haven, featuring a full theatre, gym, recreation room, wet bar, and wine cellar. It opens out to a resort-style backyard with a saltwater pool, an outdoor kitchen, and lush greenery. This lower level seamlessly blends indoor and outdoor living, making it ideal for hosting gatherings or enjoying family time. A true statement of custom perfection complete with elevator access to all levels, a heated driveway, and built-in smart systems throughout. (id:26049)
4902 Lph - 50 Absolute Avenue
Mississauga, Ontario
**2 PARKING SPOTS** **FLOOR TO CEILING WINDOWS** **CUSTOM CALIFORNIA CLOSETS** **LOWER PENTHOUSE** **240 SQ FT WRAP AROUND BALCONY** **FAMILY SIZE KITCHEN** Welcome to the iconic Marilyn Monroe towers! This well maintained and modern looking unit comes equipped with 890 sq ft, hardwood and ceramic floors throughout, 3 piece ensuite, 4 piece oversized guest bathroom, spacious den with a great layout for an office area or additional living space, 10 ft ceilings, FULL SIZE washer and dryer, top of the line kitchen appliances including a subzero fridge and a Jenn Air dishwasher. The building has an array of world class amenities including a very generous sized fitness centre, lounge area, indoor and outdoor pool, clubhouse, basketball court and squash court. This building is conveniently located just a few minutes from square one and hwy 403. Around the clock concierge and security service will make the new owners of this unit feel safe and accommodated 24/7. Enjoy the views! (id:26049)
2213 - 30 Shore Breeze Drive
Toronto, Ontario
Welcome To Eau Du Soliel, A Modern Waterfront Community In Mimico! Live At In This Large 677 Sqft ,2 Bedroom With 280 Sqft Balcony! Amenities Inc Games Room,Saltwater Pool, Lounge, Gym, Yoga& Pilates Studio, Dining Room Party Room And More! Close To The Gardiner Ttc& Go Transit. (id:26049)
151 - 55 Lunar Crescent
Mississauga, Ontario
Seize the chance to Purchase this brand-new 3-bedroom, 2-bathroom townhome in the sought-after Streetsville neighborhood of Mississauga. This home boasts a spacious, modern layout with a stylish kitchen featuring granite countertops and high-end finishes throughout. The master ensuite includes a luxurious frameless glass shower and deep soaker tub. Relax or entertain on the private rooftop terrace with a pergola and BBQ hookups, offering beautiful city views. Ideally located near major routes, shopping, dining, and entertainment. Book your viewing today! (id:26049)
192 Old Forest Hill Road
Toronto, Ontario
Welcome to 60 feet of rare opportunity on the highly coveted Boulevard block of Old Forest Hill Road. This Upper Village family gem sits on an expansive 60 x 125 ft south-facing lot and has been lovingly maintained to preserve its classic design and timeless ambience. Boasting 4 spacious bedrooms, 4 bathrooms, and impressive primary rooms, this residence is what you have been waiting for. A centre hall plan allows for an impressive living and dining rooms, while the landscaping of the backyard could be beautifully and easily transformed into a summer oasis.Located just steps from top private and public schools including the esteemed West Prep Public School as well as The Allen Expy, parks, fine dining, and the upcoming Eglinton LRT, this home delivers the perfect blend of elegance, comfort, and convenience. Whether you choose to decorate, renovate, or build new, this is a once in a decade chance to secure a premier property in one of Torontos most prestigious neighbourhoods and make it your own. (id:26049)
225 Dunforest Avenue
Toronto, Ontario
This Extravagant Custom-Built Luxury Home Blending Sophisticated Design With Superb Craftsmanship Sets on 7,675 Sq.ft of Southern Land With 4,275Sq.ft of Elegant Living Space (1st & 2nd Fl.) in One of Willowdale's best streets. Every Detail Is Crafted with Premium Materials and State-of-the-Art Features. Extensive Use of Hardwood & Marble Floor. Soaring 10ft ceilings, Coffered//Dropped// Vaulted Ceilings & Oversized Regal Dome Skylight, Rich Trim Woodwork, Paneled Walls, Led Pot lights, Layers of Moulding! Walnut Library, Mahogany Main Door. Quality Cabinets & Vanities (W/B/I Mirror)! Absolutely Spectacular 5+1 Bedroom, High End Appliances &Smart System (Crestron), Solid Interior Doors, Huge Master W/7Pc Marble Heated Floor Ensuite (W/Steam). The Walk -Out Basement Includes Large Recreation Room with A Gas Fireplace, Heated Floors, Wet Bar& Wine Cellar, Nanny Room and A Second Laundry Room. New Garage Floor Epoxy Finishes and New Interlocking Driveway (id:26049)
802 - 290 Adelaide Street W
Toronto, Ontario
A Designer Suite With Amazing City View Offering Both Functionality & Style. 890 Sq. Ft. + 344 Sq. Ft. Terrace = 1234 Sq. Ft. An Opportunity To Live In One Of The Toronto's Most Desirable Neighborhoods. This Condo Is Located In The Heart Of The Entertainment District. Offers Everything Right At Your Front Door Including Ttc Access, Endless Restaurants, Shops, Theaters, And Fitness Centres As Well As Being Home To The Prestigious Tiff Festival. Luxurious Amenities Including An Outdoor Pool And Fitness Retreat (On The Same Floor). **EXTRAS** Two terraces. 9 Ft Ceilings, Floor To Ceiling Windows, Contemporary Kitchen Finishes Include Quartz Counter Tops, Tiled Back Splash & Int. Appliances. Hardwood Floor Throughout. In-Suite Laundry. State-Of-The-Art Kitchen. (id:26049)
21 Southridge Trail
Caledon, Ontario
Welcome to 21 Southridge Trail! An exceptional 10-acre country property nestled on a quiet private road. This home offers just under 7,000 sq. ft. (on 3 levels) of beautifully finished living space. Rich hand-scraped engineered hrdwd floors throughout upper levels, soaring ceilings in the front foyer/dining room, and total privacy. This 5-bed, 4-bath home is nothing short of amazing! Step into the large chefs kitchen that features st/steel appliances, expansive granite countertops, a cozy wood-burning stove, and a walk-out onto the spacious back deck for seamless indoor/outdoor living. The large open-concept, sun-soaked living/dining room features 4 oversized windows that overlook the private, tree-filled back garden. A stunning 2-story brick fireplace is the focal point of this grand entertaining space. A separate side entrance to a sun-filled mudroom allows you and your guests to come and go with ease. The main floor features 2 offices/dens that make working from home a breeze! The second floor is graced with 5 bdrms & 2 washrooms. The primary bedroom features a large walk-in closet, tons of natural light, and a spa-like ensuite with a skylight. The spacious, fully finished bsmt offers ample additional living/entertaining space (with rough-in for a bar/kitchenette), lounge/games room, 3-piece bath, laundry room, and sound/recording studio (sound equipment will be removed but can easily be duplicated by a buyer if desired)! Take a break from the hustle and bustle of the city and immerse yourself in all the wonders this great country property has to offer. Enjoy what this desirable location offers privacy & fresh air with an abundance of trees, over 260 kms of popular nature trails such as the Bruce Trail & The Caledon Trailway, nearby Cultural & Art facilities such as the Alton Mill Arts Centre, yet only approximately 30 minutes to Pearson Intl Airport & 1 hour to downtown Toronto. Several Villages + Orangeville are less than 30 minutes away for shopping. (id:26049)
310 Chantenay Drive
Mississauga, Ontario
Welcome home to a newly perfected backsplit sitting on a quiet tree lined street. This turn key beauty features 4 spacious bedrooms 4 baths, 2 living areas and a side entrance. It is the perfect home for a growing family or makes for a perfect multi generational home. The main floor is the perfect setting for entertainment, and features a chefs kitchen with quartz counter, large island with a waterfall countertop . Enjoy two primary suites and large bedrooms with closets and built ins. A stunning lower level makes for a perfect turn key home, or great to generate extra income. Walking Distance To Parks & Schools & Close Access To The QEW & Transit - Everything Is A stone throw away ! Windows replaced in 2017, engineer flooring glue down, custom kitchen with quartz top, all tiles are ceramic, heated floor in master bathroom, hot tub including brand new chlorine water, doors are solid with handles and hinges from Am Tech. (id:26049)
3541 Nutcracker Drive
Mississauga, Ontario
Offering over 2500 square feet of total living space in the highly sought-after Lisgar community of Mississauga, this beautifully upgraded 3+1 Bedroom Family Home is truly turn-key, offering exceptional value and comfort. With an impressive list of recently renovated items completed, this home is ready for you to move in and enjoy. From the moment you arrive, you'll notice the home's enhanced curb appeal, featuring a durable metal roof (2023), upgraded attic insulation (2023), new soffits (2023), downspouts (2023), and stucco (2023). Stylish exterior pot lights (2023) illuminate the facade, adding a warm and welcoming glow to the property. Step inside to discover a thoughtfully updated interior designed with both style and functionality in mind. The main floor boasts new flooring, creating a fresh feel. The kitchen has been tastefully updated with contemporary finishes and features newer stainless steel appliances, making meal preparation a joy. The powder room has been revamped with sleek fixtures, and a new staircase adds to the home's interior. The basement has undergone a remarkable transformation with many upgrades, all completed with City-approved permits (2019), ensuring quality & peace of mind for the new homeowner. Some of the upgrades include Vinyl floors, Mould resistant walls (Green sheetrock), Fire rated ceiling (TypeX sheetrock) & Sump Pump. Beyond the home's updates, the location is ideal for families. Top-rated schools such as Trelawny Public School & Lisgar Middle School are minutes away, providing excellent educational opportunities. Nature lovers will appreciate the nearby green spaces, including the Lisgar Meadow Brook Trail and Osprey Marsh, perfect for outdoor recreation and relaxation. This stunning home offers a rare combination of modern updates, tasteful design & prime location making it a fantastic opportunity for families in this vibrant community. No updating or upgrading needed. Just move in and enjoy! (id:26049)
95 Vintage Gate
Brampton, Ontario
Welcome To This Beautiful Sun Filled Spacious Raised Bungalow Boasting 3 +1 Bdrms With 9ft Ceilings! A Large Front Covered Patio Provides A Nice Place To Enjoy A Cup Of Coffee, Step Inside To A Sizeable Foyer, A Main Floor That Features A Combined Large Living & Dinning Room, The Primary Bedroom Provides Comfort With A 4 Piece Ensuite With A Soaker Tub, There are 2 More Spacious Bedrooms And An Oversized Kitchen with Breakfast Bar, An Eat-In Area That Offers A Walk Out To The Private Backyard With A Multi Tiered Deck, A Natural Gas BBQ, A Gazebo, A Fully Fenced Yard, And An Above Ground Swimming Pool! The Basement Is Suitable For An In-law Suite With The Possibility Of A Separate Entrance, The Basement Boasts An Extra Large Living Space With 9 Ft Ceilings, A Kitchenette, 1 Bedroom, A 4 Piece Bathroom, Another Partially Finished Oversized Room With A Closet and Large Window, And A Workshop With Built In Shelves! This Home Is A Must See! Public transit, Grocery Stores, Shops, And Restaurants Are Just Moments Away. Schools Are Close And Commuters Will Appreciate The Proximity To Mount Pleasant GO Station And Quick Access To Highways 410 And 407, Making Travel Throughout The GTA Seamless. (id:26049)
1408 - 812 Burnhamthorpe Road
Toronto, Ontario
Have you been searching for a condominium that truly understands your need for generous living space and genuine comfort? Look no further than Suite. Unlike many properties where it is little more than an alcove, this exceptionally well- designed corner suite offers a truly functional and inviting den, perfectly situated off the eat-in kitchen. Originally a 3 bedrm layout, this suite has been converted to a spacious two-bedroom plus den, providing you with that coveted extra room for hobbies or simply a cozy TV room. Nestled in a prime south and west-facing position, this 1275 sq ft home is full of natural light and offers ample room to truly live and entertain family and friends without compromise. Its a perfect solution for those looking to simplify their lives without sacrificing the comforts of a larger home. Throughout the suite, quality laminate flooring provides a contemporary appeal that is both elegant and welcoming. In the eat-in kitchen, oak cabinetry has been updated with modern handles so minimal effort is needed for a personal refresh. Generous storage provided by the tall pantry. A convenient, large storage locker is located within the suite, complete with organizing shelving to keep everything tidy and accessible. This condominium offers the ultimate in worry-free living. Exceptional amenities offer new opportunities for enjoyment and engagement. (id:26049)

