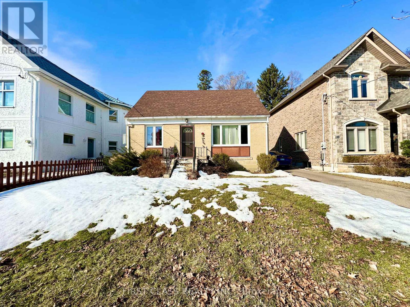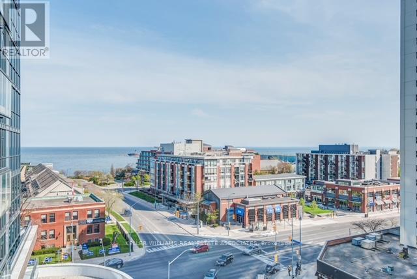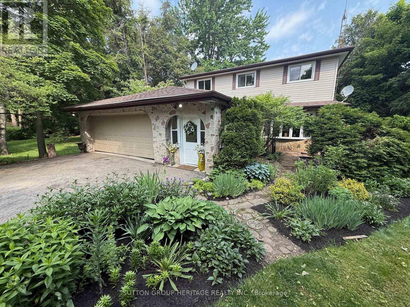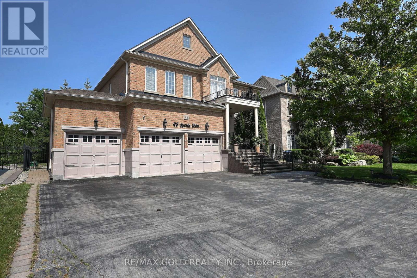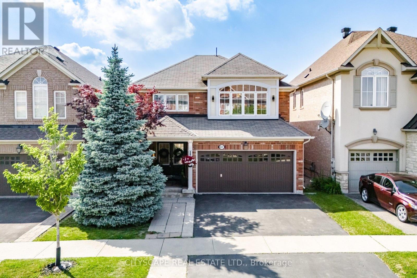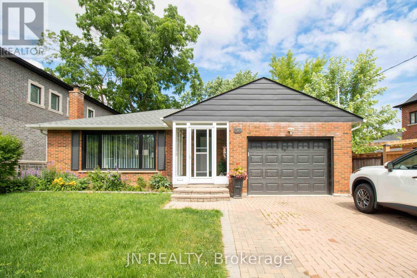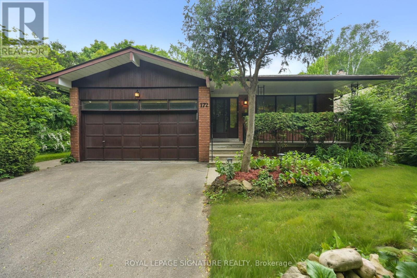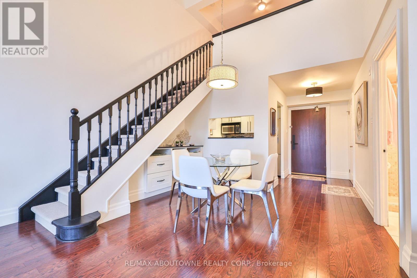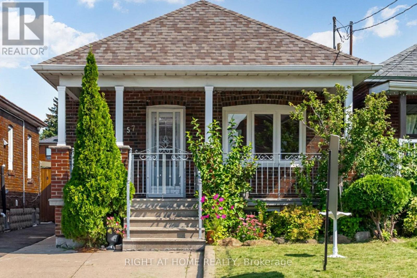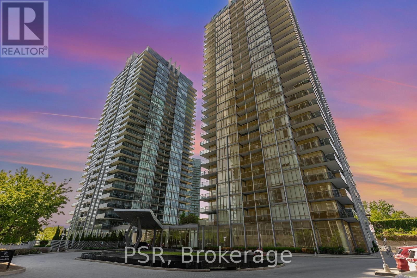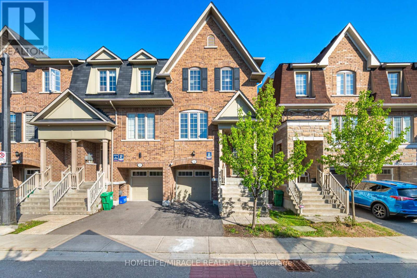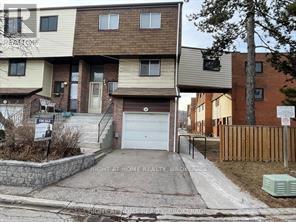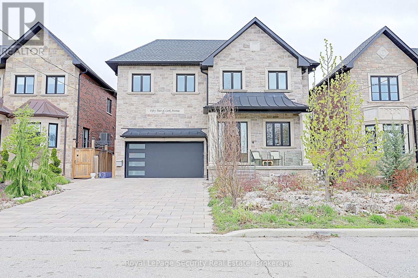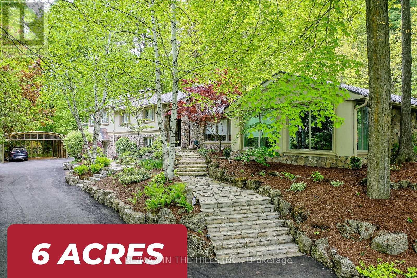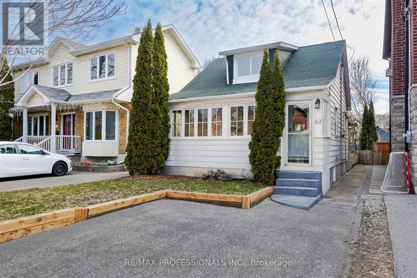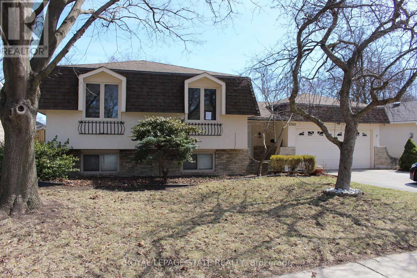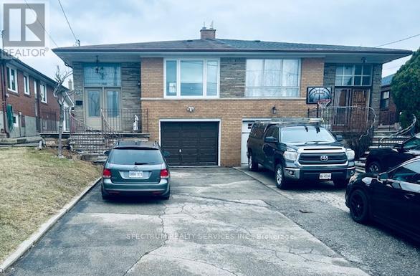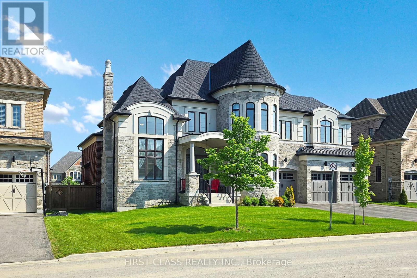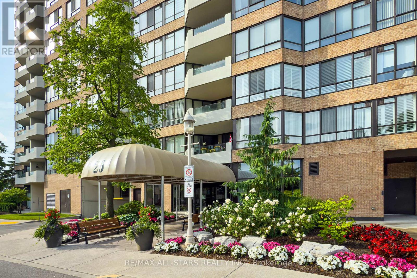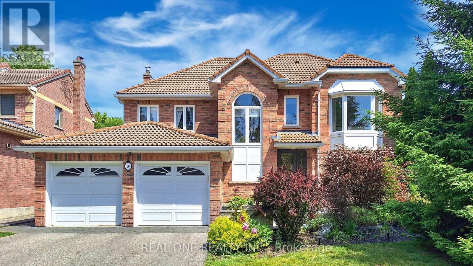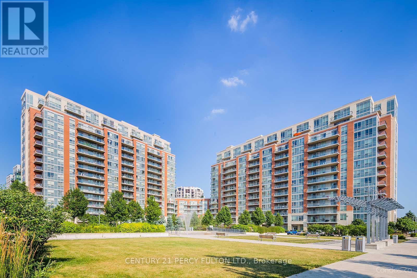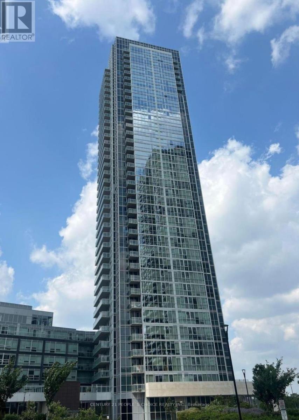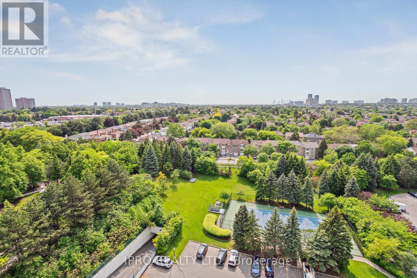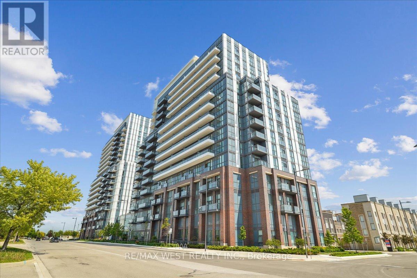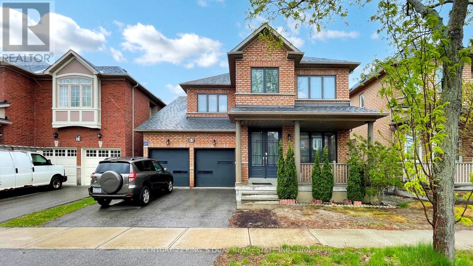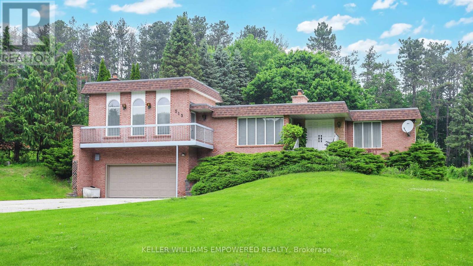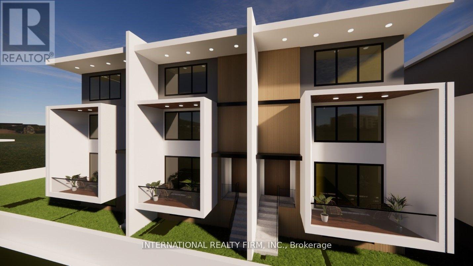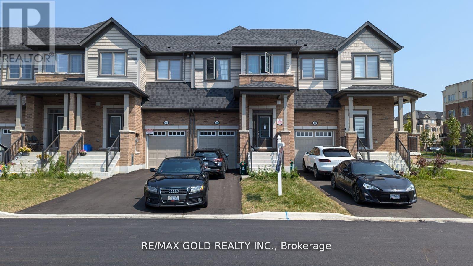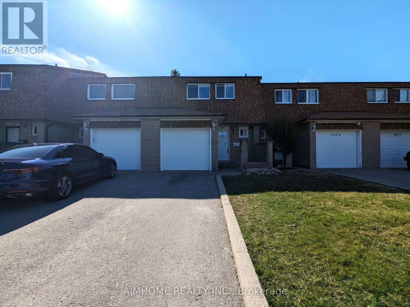82 Hillcroft Drive
Toronto, Ontario
Rare opportunity in one of Etobicoke's most sought after neighbourhoods. This 45' x 114' building Lot w/an extra long driveway (6 Cars) on one of the most beautiful and desirable streets, surrounded by an abundance of recently built, luxury homes. This all brick Cape Cod home features hardwood floors, main floor Den or 3rd Bedroom, plus detached garage, 100 Amp Breaker. Ideal for investors, contractors, or for your own to renovate or build to your taste. Centrally located to Highways, Downtown Toronto, Kipling Subway and Go Trains, As well as walking distance to some of the best schools such as St. Gregory, Rosethorn, John G. Althouse. Monthly Tenants Paying $2584.54/Month. Tenants Willing to Stay or Vacate. (id:26049)
139 Warner Drive
Oakville, Ontario
Nestled on a quiet, tree-lined street in one of Oakvilles most cherished neighbourhoods, 139 Warner Drive is more than just a house - its a story. Lovingly cared for by its long-time owners, this 4-bedroom, 2.5-bathroom home offers over 2,000 square feet of timeless comfort, ready to welcome the next chapter of family life. Just steps from the lake, scenic trails and Burloak Waterfront Park, this is where morning walks and evening bike rides become part of your everyday rhythm. Inside, the layout is both classic and functional: a sunlit eat-in kitchen overlooks the backyard, a formal dining room sets the scene for special gatherings, and a cozy family room with gas fireplace invites slow Sundays and movie nights. The bright living room offers a peaceful retreat for quiet moments or vibrant celebrations. Upstairs, you'll find four generously sized bedrooms, including a serene primary suite and two renovated bathrooms. The partially finished basement is a blank canvas, perfect for a playroom or creating your dream media space. The backyard is a hidden gem - lush, private, and perfect for summer barbecues, gardening, or simply soaking up the quiet under your remote-activated pergola shade, or enjoying warm evenings surrounded by ambient landscape lighting. Located in highly sought-after Southwest Oakville, you're just minutes from Bronte Harbour, the shops and restaurants of Bronte Village, and within easy reach of highways and Bronte GO for seamless commuting. (id:26049)
609 - 1 Hurontario Street
Mississauga, Ontario
Step into the elegance of Suite 609, a fully renovated corner unit offering the best of Port Credits waterfront lifestyle. From the moment you enter, you'll be captivated by the high-end finishes, thoughtfully designed spaces, and breathtaking wrap-around terrace a feature unique to this suite.This stunning home boasts premium vinyl flooring throughout the main area and high-end laminate in both bedrooms, combining durability with modern style. The chefs kitchen is equipped with AEG appliances, a wine fridge, and sleek finishes that make cooking and entertaining a delight. Floor-to-ceiling windows flood the space with natural light, while the open-concept design maximizes the panoramic unobstructed south views of Lake Ontario and beautiful westerly sunsets.The primary bedroom retreat features a beautifully renovated ensuite with a steam shower, offering a spa-like experience in the comfort of your home. The second bedroom includes a custom-made queen-size Murphy bed, providing flexibility for guests while maintaining a stylish and functional space.Living at 1 Hurontario means embracing the best of condo living an upscale adult-friendly building with top-tier amenities and a true sense of community. Enjoy the convenience of steps to the GO Train, making downtown Toronto easily accessible, and take advantage of Port Credits vibrant waterfront, where restaurants, boutique shops, and year-round activities are just a short walk away.This is more than a home its a lifestyle by the lake. (id:26049)
3206 Apricot Street
Mississauga, Ontario
Welcome to this beautifully renovated home, offering an abundance of space for your family to grow and create memories. The bright chefs kitchen features quality cabinetry, a spacious pantry, granite countertops, and stainless steel appliances, perfect for everyday living and entertaining. The bright breakfast area walks out to a deck ideal for relaxing or hosting guests. The oversized family room above the garage offers incredible flexibility and can easily be converted into a fourth bedroom if needed. The primary bedroom includes a custom-built closet. The finished basement expands your living space with a generous rec room and a full3-piece bathroom perfect for family movie nights or a private guest area. Furnace(2021)owned, Tankless water heater(2020)owned, Basement professionally done in 2022.new kitchen in 2023.newdriveway paving, cc tv system, Built in speakers in the family room . (id:26049)
2766 Highpoint Side Road
Caledon, Ontario
Welcome to your peaceful garden filled escape in the country, only a few minutes from the charming town of Orangeville. Imagine having the tranquility of this quaint country setting...but only minutes away from so many large box stores, pubs, restaurants, and boutique shopping. Offering you the best of both your worlds. This rare riverfront setting with scenic acreage, offers endless opportunities for relaxation, recreation, and a peaceful connection to nature. Enjoy your morning tea on the spacious deck or in the screened in porch while listening to the gentle sounds of the river and the peaceful songs of the birds...or simply cast a line from your own backyard! The multiple windows throughout, frame the lush tree-lined views...and fills the home with bright natural light. All four bedrooms are generously sized, including a primary suite with a private two piece. Outside, you'll enjoy expansive yard space perfect for hosting large outdoor gatherings such as re-unions, anniversaries, and of course those special birthdays. An attached garage or workshop (if applicable), mature trees, and open sky views complete this rare country gem. Do not miss this rare opportunity to own a riverfront countryside home. Schedule your showing today and come experience the peace for yourself. (id:26049)
42 Louvain Drive
Brampton, Ontario
Welcome to 42 Louvain Drive. This home offers outstanding value with a beautiful layout offering almost 3400 sq. ft which sits on 65-foot lot with a 3-car garage, this exceptional home comes with lots of upgrades. Boasting 9-foot ceilings on the main floor, second level, and lower level. The main floor boasts a formal layout, featuring a living room, dining room, and library. Step out from the breakfast area into a spectacular backyard for entertaining The kitchen opens to a cozy family room with a gas fireplace perfect for family gatherings.Very well maintained home features 5 generously sized bedrooms and 4.5 bathrooms, the layout is ideal for families of all sizes.The master bedroom comes with a luxurious 5-piece ensuite for ultimate comfort. (id:26049)
39 Lappin Avenue
Toronto, Ontario
Ideal for Multi-Generational Living or a Prime Investment Opportunity in a High-Demand Area! Registered as a triplex on MPAC, this spacious home offers three fully self-contained units perfect for extended families seeking both independence and togetherness, or for investors looking to maximize rental potential. Currently configured as an owners suite (2nd floor), a main floor unit, and a renovated basement with full kitchen and separate entrance. Each level features its own washer and dryer and luxury vinyl flooring throughout. The main floor primary bedroom includes walk-out access to the backyard. New exterior stairs were added to increase basement living space, and plumbing has been roughed in for a potential ensuite in the primary bedroom. Numerous upgrades include a new electrical panel, full home rewiring, sub floor replacement, and more. There is also potential to expand the upper floor above the main-level extension feasibility confirmed by engineering and the city. Double garage via laneway. Steps to subway, schools, shopping, and a community centre. (id:26049)
657 Symons Cross
Milton, Ontario
Stunning, meticulously cared for Renovated Home with Pond Views! Welcome to this beautifully upgraded detached home in the heart of Miltons desirable Coates community. Backing onto a tranquil pond with scenic walking trails, this 3+1 bedroom, 4-bathroom home offers a rare blend of nature, space, and luxury. Step inside to discover a fully renovated interior with an inviting open-concept layout. The stylish kitchen features quartz countertops, tasteful backsplash, and flows seamlessly into the bright living area perfect for everyday living or entertaining. Upstairs, you'll find three generously sized bedrooms and a cozy family room. The main floor powder room features tiled walls for a sleek, high-end finish. The finished basement engineer designed comes complete with a separate side entrance and apartment style doorway for added design, a spa inspired bathroom, a media room, den, and a second laundry area. The basement could be retrofit to offer income potential with the option to add a kitchen ideal for investors or multi-generational families. Enjoy summer evenings on the professionally engineered deck overlooking peaceful pond views, or take advantage of the nearby parks, schools, and easy highway access. Don't wait to visit this rare opportunity to own a move-in-ready home in one of Miltons most family-friendly pockets whether you're buying for yourself or as an investment, this one checks all the boxes. (id:26049)
19 Tralee Street
Brampton, Ontario
Beautiful and well maintained detached 2-story home in Heart Lake. Lovely dark Laminate floors throughout. Bright Kitchen with a large Granite island and walk out to backyard. Finished Rec room with wood burning fireplace. 3-piece washroom in basement. Minutes to shoppers, schools and parks. Beautifully stamped concrete Porch at the front entrance (id:26049)
3501 - 4099 Brickstone Mews
Mississauga, Ontario
Best Location! 1+1 bedroom corner unit in the vibrant heart of Square One, Mississauga. Floor-to-Search Realty 76534The Buyer/Buyer Agent toverify All Taxes,7653ceiling wrap-around windows on 35th floor with Breathtaking Panoramic view! stunning southern vista of Lake Ontario andan eastern panorama of the CN Tower and Celebration Square. Upgraded With Granite Countertops And Engineered Wood Floors. 9Ft Ceilings,667Sqft + Huge 120Sqft Balcony. Walk Distance To Square One, GO Bus Terminal, Living Arts, City Hall, Sheridan College, Library, Entertainment& Restaurants. 24Hr Security, Indoor Pool, Gym Etc. (id:26049)
36 Harold Street
Brampton, Ontario
This Well-Maintained 3 Bedroom Bungalow With A Legal One Bedroom Basement Apartment In The Heart Of Desirable Downtown Brampton Offers The Perfect Blend Of Comfort, Style And Investment Opportunity. The Main Level Boasts A Spacious Layout With Modern Finishes Including A Kitchen With Granite Countertops, Stainless Steel Appliances And Walkout To Your Private Patio & Large Backyard With Mature Trees And Small Pond, Perfect For Outdoor Relaxation Or Entertaining Guests. The Open-Concept Living And Dining Areas Are Flooded With Natural Light, Accented By Pot Lights Throughout The Space, Creating A Warm And Inviting Atmosphere. The Main Level Also Includes Its Own Separate Rec Room In The Basement Featuring Its Own Laundry Area For Added Convenience, Complete With A Cozy Wood Fireplace Ideal For Relaxing With Family Or Entertaining Guests. The Legal One Bedroom Apartment On The Lower Level Is A Fantastic Bonus, With Its Own Separate Entrance, Making It Ideal For Rental Income Or Multigenerational Living. This Self-Contained Unit Features A Modern Kitchen With Large Island, Granite Countertops And Stainless Steel Appliances, A Cozy Living Area And Separate Laundry Offering A Great Opportunity And Value For Tenants. Currently, The Upstairs Unit Is Tenanted At $2,800/Month Plus 60% Of Utilities, With A Lease In Place Until July 1st. The Basement Apartment Is Also Rented At $1,925/Month Plus 40% Of Utilities, With A Lease Until September 1st. Parking For 4 Cars Plus Space In Garage. Ideally Located In The Vibrant Downtown Area And Walking Distance To Schools, Gage Park, Shopping, Rose Theatre, Go Train, Cafes & Restaurants, Making This Beautiful Home A Prime Investment Opportunity Or Perfect Family Home. (id:26049)
172 Glenview Drive
Mississauga, Ontario
Amazing opportunity for renovators, builders, investors and first-time home buyers. Massive 88.64 x 119.75 foot lot (170. 40 east side depth) with a private backyard oasis. Seize the chance to own a detached property in the highly sought-after Mineola East neighbourhood, known for its established community and family friendly atmosphere. This spacious 4 bedroom 3 bathroom 4 level centre hall backsplit home presents a canvas ready for your creative touch. Generous sized rooms filled with tons of natural sunlight, main floor family room with fireplace and walk-out to the backyard. Huge bedrooms and ensuite bath. Massive finished basement with sauna. Unlock the possibilities and turn this into your dream home or investment. Just a short stroll to top-ranked schools, shops, restaurants and convenient transit options. Minutes to highways and Trillium Hospital. Whether you are looking to build, renovate, or invest, this is a great opportunity in a thriving neighbourhood. A must-see! (id:26049)
404 - 185 Robinson Street
Oakville, Ontario
Welcome to Ashbury Square in the heart of Downtown Oakville. This stylish two-storey loft-style condo offers just over 760 square feet of beautifully designed living space with soaring ceilings and abundant natural light. The open-concept main floor features an updated kitchen and stainless steel appliances, hardwood floors, and a dedicated office or den areaideal for working from home. Upstairs, the spacious lofted bedroom includes a walk-in closet and views to below Step outside and youre in the vibrant core of Downtown Oakvillesurrounded by boutique shops, award-winning restaurants, cozy cafés, and just steps to the lake, the marina, and scenic waterfront trails. Enjoy refined urban living in one of Oakvilles most coveted, walkable neighbourhoods. Includes underground parking and locker. (id:26049)
57 Chamberlain Avenue
Toronto, Ontario
Welcome to 57 Chamberlain Ave, right in the heart of the lovely & conven. neighborhood of Briar Hill, close to good shopping & restaurants of Eglinton W. & the new LRT Dufferin station. This charming solid brick det 2 bed. bung. has been Fully Renovated from top to bottom. The lovely living rm looks out to a beautiful full width porch There are two good size bedrooms, a 4 piece bath, with an upstairs laundry. Gleaming brand new hardwood floors throughout, original gum wood trim and plaster ceiling moldings for that extra character. Side Ent. To Bsmt. The bsmt has good height & ready to utilize the space for a second living space or 100% rental income potential, with 2 extra bedrooms, bathroom, Full Kitchen and laundry room. The backyard oasis is deep with a Absolutely Gorgeous Garden for planting your annual crop of vegetables or Flower garden. This Bountiful Garden Of Course Has A Garden Shed For All Of your outdoor storage accessories. Don't miss the opportunity to own this conveniently located home in the heart of briar Hill. Perfect for first time home buyers, growing families and Investors! (id:26049)
4 Fletcher Place
Toronto, Ontario
Immaculate Bungalow in the Heart of Central Etobicoke! Pride of ownership shines in this beautifully maintained 3-bedroom, 2-bathroom home, featuring a separate entrance-perfect for a potential in-law suite or rental income. Nestled in a welcoming, family-friendly neighborhood,you'11 love the convenience of being close to top-rated schools, TTC, parks, and all major amenities. Curb appeal abounds with an oversized front porch, ample parking, new driveway, and elegant stonework throughout the retaining walls and landing. Whether you're downsizing or investing, this exceptional property offers comfort, versatility, and location in one perfect package. Don't miss out-book your showing today! (id:26049)
436 Ladycroft Terrace
Mississauga, Ontario
Welcome to this stunning 3-storey townhome, offering a thoughtfully designed layout and an impressive layout. Nestled in a desirable, family-friendly neighborhood, this beautifully maintained home combines comfort, and convenience.The primary bedroom features a walk-in closet and a luxurious 4-piece ensuite, while the additional bedrooms are finished with laminate broadloom floor for added warmth and comfort. Elegant porcelain tiles flow through the main living areas, creating a sophisticated and cohesive look.The chef-inspired kitchen is a standout, complete with granite countertops. Inside access to garage. Media/den and finished lower level room. (id:26049)
2906 - 88 Park Lawn Road
Toronto, Ontario
A one-of-a-kind luxury condo with a PRIVATE DOUBLE GARAGE. Where waterfront elegance meets urban sophistication. VENDOR TAKE BACK MORTGAGE AVAILABLE! This exceptional and spacious 2-bedroom + large den (easily a 3rd bedroom), 2-bath suite offers 1,330sqft of refined interior space, and a 120 sq ft private patio surrounded on 3 sides by the suite. With 2 entrances to breathtaking panoramic views of Lake Ontario and the Toronto's skyline, framed by true floor-to-ceiling windows along the entire suite facade and soaring 10-ft ceilings. Designed for elevated living, this open-concept home features custom modern chandeliers, bespoke cabinetry, and built-in central vacuum system. The chef inspired kitchen includes high-end appliances, new dishwasher and abundant workspace, while the oversized den adapts easily to your lifestyle as an office, guest room, or media space. The primary suite is a serene retreat with walk-in closet and spa-like ensuite with marble floors, a jacuzzi tub and a separate walk-in shower. A spacious second bedroom and full guest bath offer comfort and privacy. The suite has extensive storage and closet space, each with custom cabinetry/space savers. A rare private double car garage, outfitted with hydro rough in and EV-ready, offering unmatched convenience and security-an exceptional amenity in Toronto condo living. Adding to the suite exclusivity, the securely over-elevatored building includes a rest stop on the 29th floor. Plus, there is a 24-hour live concierge and separate security. Set in a premium building with the city's largest marble lobby and 30,000 sq ft of lifestyle amenities, including indoor & outdoor pools, 3 hot tubs, full fitness center, spa, party rooms, boardrooms, resident lounge, and 1 level of visitor parking. Located steps from the lake, with easy access to down town via car, waterfront trails or the Mimico Go Station, this is luxury redefined. Pets permitted under the rules and regulations of the condo corporation. (id:26049)
13 Waterdale Road
Brampton, Ontario
Welcome To This Stunning Upgraded, Fully Renovated & Freshly Painted Well Maintained 4 Bedroom + 4 Bathroom Detached Home With Double Car Garage In A Sought After Family Friendly Neighborhood On A Quite Street. This Comes With A LEGAL 2 Bedroom Walkout Basement Registered With The City As 2nd Dwelling Unit. $175K (Appx.) spent on Renovation And Legal Basement. The Home Boasts With Just installed Brand New AC & Cooking Range*. Upgraded Kitchen With Granite Counter-Top. All The Bathrooms Have New Quartz Countertops Vanities & Toilets* . All New Double Curtains With Sheers And New Curtain Rods. New Engineered Hardwood At Main Level. Laminate On Second Level And Basement. Carpet free Home. The Washer-Dryer, Microwave, Dishwasher & Steel Garage Doors Are Recently Installed* Stylish Chandelier. Freshly Painted Deck*. Noteworthy Is Income Generating 2 Bedroom Legal Basement Which Helps In Mortgage Qualification (Pl Check With Your Mortgage Broker/Bank For The Added Income For Qualification). Good For In-Law Suite Or Extended Family With Direct Access Facing Backyard. Enjoy Upgrades & Income. No Side Walk. Next To Fletcher's Meadow Plaza. 5 Mins Drive To Mt Pleasant Go Station And Cassie Campbell Community Center. Close To All The Amenities, Restaurants, Plazas, Transit, Highways. (id:26049)
231 Murray Street
Brampton, Ontario
Discover this beautifully maintained detached home in the heart of brampton, perfect for families or investors. This home offers 3+1 Bedroom, 3 washrooms, Finished Basement, 1.5 Garage, a complete renovated kitchen with quartz counter, undermount sink, Glass backsplash, Hardwood floors, Pot lights, Gown moulding and metal roof. 2nd floor has laminate in 3 bedrooms and fully renovated 4pc Bath, Finished Basement with 3pc shower, Separate laundry room, Access from house to Garage. Steel Roof, windows (2016) Exc for basement. (id:26049)
33 Sea Drifter Crescent
Brampton, Ontario
LOCATION! LOCATION! LOCATION! End Unit Like a Semi in one of the prime location of Brampton east at Gore Road & Ebenezer. Welcome Home to a Gorgeous End Unit, full of sun light Freehold Townhome Approx 1980 Sqft with 9 Ceilings and big size window throughout. Built In 2015. Premium Brick And Stone Elevation With Portico. Oak Staircase, Hardwood Throughout On Main floor, 2nd Floor, Master W/I Closet And 5 P/C Ensuite. Open Concept Kitchen With Breakfast Island & Stainless Steel Appliances. Fully Finished Basement With Access To Garage, W/O To A Large Deck Backyard, Storage Shed. Juliette Balcony In Breakfast Area, Oak Stairs. Brampton transit route 50, 23 and Go bus with in two minute walking distance. Direct bus to Humber college. Minutes From Schools, Parks, Shopping, Trails, Highway 427, 407, 401 (id:26049)
140 - 180 Mississauga Valley Boulevard
Mississauga, Ontario
Welcome to your cozy urban oasis! This charming 5-bed, 3-bath end unit townhouse nestled in the heart of the city offers the perfect blend of convenience & comfort. Upon entry, you are greeted by a large living room w/ ample natural light pouring through large windows, creating a warm & inviting atmosphere. Large-size kitchen with big storage. Upstairs, you'll find generously sized bedrooms w/ closets for storage &versatility, each offering a tranquil retreat from the bustling city life. A private patio provides a serene outdoor space for relaxation or entertaining guests. Unit sold as is, Additionally, it is located near Cooksville GO Square One Malls, Trillium Hospital, future LRT, Hwy 403 & QEW The basement Unit is rented for 880 per month with a separate kitchen and Washroom. Gas & Electric Heating, 7 inch Concrete slabs for flooring & Ceiling. (id:26049)
311 - 6 Drummond Street
Toronto, Ontario
LIVE in the Heart of MIMICO in your very own chic urban ROYAL TOWN!! Located in Etobicoke's Mimico neighbourhood, Royal Towns are moments away from breathtaking paths along the waterfront, short walk to GO station, minutes to TTC, Gardiner/427, schools (St.Leo & John English) (Humber College) shops, restaurants, parks . (NO FRILLS) (Sam Remo) (Humber Bay Park). A small complex with only 104 units built in 2017 by Icon your Windsor Model offers convenience as a ground floor town with a walkout to your own private terrace allowing plenty of natural light and adding to your living space. Interior finishes and touches in this open concept condo include a sophisticated colour palette, laminate floors, quartz counters, tiled backsplash, stainless steel appliances, en-suite laundry and enjoy an extra 90 sq ft of living space on the private terrace for BBQs and entertaining! Add to that a locker for additional storage and the comfort and security of an underground parking spot and LIFE could be a DREAM in your very own ROYAL TOWN condo!! (id:26049)
52b Cork Avenue
Toronto, Ontario
Welcome to 52B Cork. This luxury built home with exceptional design & finishes is truly exquisite. Boasting roughly 3500sqft, coffered ceiling and bamboo floors throughout the house with walk in closets and ensuites in every bedroom. The heart of this house is the open concept area with the kitchen as the centre point. Large quartz island, stainless steel appliances, tiled floor, lots of natural light and walk out to patio & yard. Granite countertops, custom built cabinetry. Perfect for entertaining. The open concept basement features an in-law suite with separate entrance. Tiled floor, 8.8 feet height ceilings, large quartz island, granite counter tops, dining area, office area, bedroom with ensuite. Double car garage with storage shelve and entry to house. Close to TTC, highways such as 401, 400, Allen, Yorkdale mall, schools & places of worship. **EXTRAS: Entertainment center with security system, speakers & monitors.** (id:26049)
15357 Mclaughlin Road
Caledon, Ontario
Move-in Ready Paradise in Prime Caledon Location. Experience the perfect blend of luxury and serenity in this stunning 6-acre corner lot property, offering unparalleled privacy and breathtaking views of rolling hills and a pond. Nestled directly across from the prestigious Caledon Country Club, this home is a true sanctuary. The exterior boasts a long, paved driveway leading to a 2-car garage with epoxy flooring, a 2-vehicle carport and extensive professional landscaping. Outdoor enthusiasts will appreciate the 14-foot Hydropool swim spa, electric car charger, durable steel roof and multiple walkouts to a beautifully designed entertainment area. Step inside to discover over 4000 square feet of meticulously updated interior, featuring 4+1 spacious bedrooms, 3 fireplaces, and a massive great room ideal for gatherings. The chef's kitchen shines with granite countertops, built-in Jenn Air appliances, and sits only steps away from the open concept formal dining room with outstanding views, perfect for culinary adventures. The primary bedroom is a retreat of its own, featuring his-and-hers closets, a luxurious 6-piece ensuite, a dressing area with vanity and island, a fireplace and a private walk-out to a rooftop deck. Additional highlights include a media/games room, exercise room, convenient upper level laundry room, motorized window coverings, and high-speed internet for modern living. With amenities and updates like this, its more than a home its a lifestyle. Located just minutes from the quant village of Inglewood where you can enjoy the local park, café, recreation facilities or a simple walk through town. Don't miss this opportunity to own a little piece of paradise, come take a look. (id:26049)
63 Guthrie Avenue
Toronto, Ontario
Opportunity knocks! Entry level in Humber Bay. This is your chance to own a fully detached 2+1 Bed, 3 Bath property with parking and a fully-fenced backyard complete with an entertainer's deck. This home has been updated to move-in-ready condition, with hardwood floors, a bathroom on every floor, and a great kitchen with stainless steel appliances. The bedrooms are sizeable, and there's a dedicated office that makes working from home easy. Located on a quiet street, within walking distance to shops, and great transit routes. Easy access to downtown, major highways & the waterfront. Great schools - Etienne Brule JS, Park Lawn JMS, ECI! (id:26049)
2380 Bridge Road
Oakville, Ontario
Nestled in a desirable south-west Oakville family neighbourhood. Sold 'as is, where is' basis. Seller makes no representations/warranties. (id:26049)
29 Whitbread Crescent
Toronto, Ontario
Beautifully Maintained and Well-Kept Solid Brick 4-Level backsplit. Spacious Semi on a Quiet Street. Generous Family Sized Eat-In Kitchen, Door from Garage to House Interior. Large Windows with tons of Natural Light. New Windows & Doors, New water Heater. Parking for 7 cars. Close to TTC, Schools, Shopping, Library, Parks, Churches. Same Owner for over 50 years. (id:26049)
10 Gold Finch Place
Vaughan, Ontario
Welcome to 10 Gold Finch Place A True Gem in Woodbridge! Nestled on a premium 37.34 x 128.33 ft lot in one of West Woodbridges most desirable neighbourhoods, this home boasts 4 bed and 4 bath and has been upgraded to offer elite luxury and comfort.From the moment you arrive, you'll notice the grand curb appeal and true pride of ownership. Step inside to a thoughtfully designed layout featuring a striking main foyer with an elegant oak staircase, newly upgraded flooring, and a modern front entry door that sets the tone for whats to come. From the welcoming foyer, you'll find a spacious formal living and dining room perfect for entertaining guests or hosting special occasions. The renovated kitchen is a chefs dream, complete with quartz countertops, a sunny eat-in area, and walk-out access to a beautiful sunroom. The sunroom is a standout feature of the homes being bright, airy, and usable all year round, it offers a warm and inviting atmosphere with a working fireplace, whether you're relaxing after a long day, or entertaining guests, this space is ideal for both quiet retreats and vibrant gatherings blending comfort and function in every season. Unwind in the family room featuring a Gas fireplace and a custom entertainment wall. Additional main floor highlights include a convenient laundry room, oversized pantry, and a 2-piece powder room.Upstairs, the primary suite offers a tranquil retreat with a fully upgraded 5-piece ensuite and a large walk-in closet. Three additional generously sized bedrooms share another modern 4-piece bathroom, also recently upgraded.The fully finished upgraded basement with separate entrance adds incredible versatility featuring a second kitchen, ample countertop space, and plenty of storage. Perfect for multi-generational living, rental income, or extended family use. Step outside and enjoy the beautifully landscaped backyard, featuring a new gazebo perfect for shaded outdoor lounging and with a new fire pit. (id:26049)
912 - 85 Oneida Crescent
Richmond Hill, Ontario
Luxurious just over four years old condo Build by Pemberton, bright and spacious one bedroom with Den (Den large enough to be a second bedroom). S/E exposure with larger Balcony. Kitchen offers stainless steel appliances, Quartz countertops, under mount lighting, and glass tile backsplash, Wide plank laminate flooring throughout, 9 ft smooth ceilings throughout and double door closet in bedroom, underground large parking close to elevator and one locker included. Building offers 24 concierge, visitor parking, gym, party room, outdoor patio and BBQ area, pet wash station, guest suite. Quick walk to Langstaff GO station, walking distance to Yonge Street, Park, Community center, school, shopping, entertainment, quick drive to Highways 7/407. (id:26049)
417 North Street
Brock, Ontario
Embrace The Warmth, Character, And Timeless Charm Of This Beautifully Preserved Century Home In A Prime Location. This 4-Bedroom, 2-Bathroom Gem Blends Original Features With Thoughtful Updates Throughout. From The Original Hardwood Floors, Intricate Mouldings, And Stained Glass Details To The Soaring 9-Foot Ceilings, Oversized Baseboards, And Large Windows That Flood The Space With Natural Light - Every Corner Of This Home Tells A Story. The Main Floor Features A Versatile Bedroom, Perfect For A Home Office, And Spacious Open-Concept Living And Dining Areas With Pocket Doors For Added Charm And Privacy. A Gas Line Is Also In Place In The Dining Room For A Future Fireplace. The Kitchen Has Been Tastefully Updated With Maple Cabinetry, A Kohler Cast Iron Farmhouse Sink, Quartz Countertops, Newer Maple Hardwood Floors. The Cozy Family Room Overlooks The Lush, Private Backyard, Creating The Perfect Spot To Relax Or Entertain. Upstairs, Youll Find Three Generous Bedrooms And A Full Bath With Double Sinks - Ideal For Busy Family Mornings. Enjoy Your Morning Coffee On The Covered Front Porch Or Unwind On The Spacious Back Deck Surrounded By Perennial Gardens. The Partially Finished Basement Offers Plenty Of Storage Space, Along With Laundry, Recreation Space And A Utility Area. Located On A Quiet Street Just Steps To The River, Quaint Coffee Shops, And Local Amenities, With Highway 48 Just Minutes Away For Easy Commuting. This Is A Rare Opportunity To Own A Piece Of History In An Unbeatable Location. (id:26049)
140 Elmers Lane
King, Ontario
Your Dream Home Here! Remarkable Real Estate Opportunity in the Exclusive Estates of King City. This Magnificent Home has a Gorgeous Stone & Stucco Front, an 81-foot-wide lot, and a 4-car garage. Luxury Living Space of 4568 SF, 10-foot Ceiling for the Main floor, 9-foot Ceiling for the Second floor and Basement. 14-foot-high Ceiling for the Library Room and 14-foot-high Waffle Ceiling for the Family Room. Chef Inspired Kitchen with Porcelain flooring, Custom-built-in Cabinetry, Quartz Countertops, Oversized Central Island, Professional Rangehood, & Top-of-the-line Stainless-steel Appliances; Sub-Zero fridge, Wolf gas range, Wolf wall oven/microwave & Light Valance. Hard-wood floor and Smooth Ceilings throughout. Warm Gas Fireplace In Library Room and Family Room. Primary Bedroom Spa-Like Retreat 5Pc En-Suite W/ Luxurious Vanities, W/Glass Shower, Elegant Soaker Tub. Every Bedroom Features a Private Ensuite Bath + W/I Closet. A Walk-Out To Upgraded Large Loggia to Fully Fenced Private Backyard & Outdoor BBQ-Perfect for Entertaining and Relaxing. Exceptional Location Within Highly Rated Schools, Including Villanova College, Country Day School, Seneca College and King City Public School. This Beautiful Mansion Is A Private Retreat of Comfort, Offering The Ultimate Superior Living In The Prestigious King City Community. Close to King GO Train station, HWY 400, Parks, Trails and Shoppings. Must See! (id:26049)
822 - 25 Austin Drive
Markham, Ontario
Welcome to 25 Austin Drive, part of the sought-after Walden Pond complex by Tridel - known for its award-winning gardens, top-tier amenities, and unbeatable Markham location. Just steps from Markville Mall, GO transit, grocery stores, and nature trails, this 1333 sq ft suite in one of Markham's most popular buildings offers the perfect blend of space, comfort, and convenience. From the moment you walk in, it feels like home. A proper foyer leads into generous, house-sized rooms filled with natural light from the sunny southwest exposure and peaceful views of trees and gardens. The bright living room features updated laminate flooring and a walk-out to your private covered balcony - a serene spot to enjoy morning coffee or evening breezes. Love to entertain? The spacious dining room easily fits a full suite and connects to a stylish eat-in kitchen with granite countertops, double undermount sink, and ample cabinet and counter space.The split-bedroom layout offers fantastic privacy. The oversized primary retreat includes two walk-in closets plus two additional closets, a walk-out to the balcony, California shutters, and a renovated ensuite with a soaker tub and separate walk-in shower. The second bedroom is large enough for guests or a home office, with a double closet, California shutters, and its own full ensuite. In-suite laundry and an incredibly spacious utility/storage room- no need to run to a locker for your extras! One underground parking spot included. 2 updated fan coil units. Enjoy truly all-inclusive maintenance fees covering everything- heat, hydro, water, internet, cable, A/C, and building insurance. Amenities include: indoor pool, hot tub, gym, saunas, party & games rooms, billiards, guest suites, tennis courts, outdoor BBQ area, and more. A vibrant and friendly community awaits! (id:26049)
56 Marsh Drive
Aurora, Ontario
Timeless Elegance on One of Auroras Most Prestigious Streets Situated on a premium 200-foot deep lot w/ over 10,000 sqft of land, this exceptional property offers infinite possibilities whether you envision a custom backyard oasis, pool, sport court, pickleball court, or future expansion. This stately home stands proudly on one of Auroras most distinguished and architecturally refined streets, where every residence is crowned with the signature European-style ceramic tile roofing that defines this exclusive enclave. At the heart of the home, a majestic square staircase rises within a double-height atrium, surrounded by gallery-style wallsa sculptural centerpiece that brings light, air, and architectural drama to every level. The thoughtfully designed open-concept layout features a gourmet kitchen with quartz countertops, a large island, sleek cabinetry, perfect for both everyday living & elegant entertaining.Expansive patio doors open to a spacious deck, creating a seamless connection between indoor luxury and outdoor comfort for gatherings or quiet retreat.Upstairs, the serene primary suite offers a spa-inspired ensuite and walk-in closet, while the fully finished basement extends your living space with two additional guest rooms, a full bathroom, and a generous recreation area ideal for extended family, a home gym, or a private office.Conveniently located just minutes from top-rated schools, golf courses, parks, trails, and premier shopping, this home offers not only exceptional space and craftsmanship, but also a rare blend of lifestyle, location, and prestige. ( please click the link below for 3D virtual tour ) (id:26049)
1209 - 60 South Town Centre Boulevard
Markham, Ontario
**Luxury Majestic Court Condos** Spacious, Open Concept 1+1 Bedroom, Enclosed Den with Closet can be used as 2nd Bedroom or Home Office. 9Ft Ceilings. Walkout to Balcony from Living and Master Bedroom. Gourmet Kitchen with Kitchen Island, Granite Countertop, Glass Backsplash, Stainless Steel Appliances, Water Filter, Laminate Floors thru-out, 1 Parking Spot conveniently located close to the exit , 1 Locker. 24hrs Concierge. Private Club House with Amazing Facilities. Steps to Viva Transit, Hwy 7, 404, 407. Restaurants, Shopping, Schools. (id:26049)
16095 7th Concession Road
King, Ontario
Modern Luxury Meets Country Charm in Prestigious Pottageville! Fully renovated and move-in ready, this detached bungalow sits on a massive private lot in one of Kings most desirable communities surrounded by multi-million dollar homes. Renovated from top to bottom with high-quality finishes, this home blends modern elegance with peaceful country living. The open-concept main floor is perfect for both daily comfort and entertaining, featuring a custom kitchen with quartz countertops, quartz backsplash, an oversized quartz island, ample cabinet storage, and premium stainless steel appliances, including a gas stove. The sun-filled family room showcases a large bay window and a cozy fireplac. Enjoy two spacious bedrooms and three full bathrooms, all tastefully renovated. The home is completely carpet-free, with high-end engineered hardwood flooring deliverngs a clean, modern feel throughout. A separate entrance leads to a professionally finished basement with a large rec room, home gym, full 3 piece bathroom and a spacious bedroom - ideal for guests, in-laws or potential income. Step outside to an incredible backyard, a detached 2 car garage with extra storage, brand new interlock and striking appeal. Parking for 6+ vehicles. Minutes to Hwy 400, shopping and scenic trails - a rare find offering luxury, space, privacy and unbeatable location. Seller is open to negotiate most of the house furniture. (id:26049)
393 Coachwhip Trail
Newmarket, Ontario
Charming 4-Bedroom Home in Prime Newmarket Location - Steps to Yonge Street! This spacious 4-bedroom, 5-bathroom home is perfectly located just off Yonge Street, putting you within walking distance of Upper Canada Mall, grocery stores, restaurants, parks, and transit.Inside, this home offers a bright and welcoming layout with plenty of room for the whole family. Main Floor features comfortable living and dining spaces, large sized laundry and mudroom area with direct access to garage while the four generous sized bedrooms upstairs each come with access to their own and shared baths. The finished walk out basement provides even more space, ideal for a rec room, home office, or guest suite. Outside, enjoy a private backyard great for BBQs, gardening, or simply unwinding after a long day. With a fantastic location and a functional layout, this home is ready for you to move in and make it yours. (id:26049)
103 - 105 Oneida Crescent
Richmond Hill, Ontario
Two Bedroom Two Washroom unit at Era Condos. Functional Layout and Spacious Living Area Flooded with sunshine, from every Floor to Ceiling Window, 2 large bedrooms and 2 elegant bathrooms! Premium Upgrades throughout, including an open-concept kitchen, quartz countertop, and stylish backsplash. 9' Smooth Ceilings, Roller Blinds, Conveniently located near future Metrolinx High Tech Subway Station, Langstaff GO Terminal, and major highways 407/404, and endless dining and shopping options. Whether commuting, working remotely, or raising a family, this residence offers luxury, convenience, and an exceptional living experience. Top-notch amenities include an Outdoor Terrace with BBQ's, Indoor Pool, Gym, Party room / Media Room, Visitor Parking. (id:26049)
77 Harmony Road
Vaughan, Ontario
Welcome To This Stunning & Charming 3 Br Freehold Townhome In High Demand Patterson Neighbourhood. New Renovated A 2-Story Family Home. New Hardwood Floor Throughout. All New In Kitchen. New Appliances. New Cabinets. New Sink. Bright Eat-In Kit W/Walk Out To A Large, Fenced Yard. New Finished Basement With Pot Lights. Roof '2021, Furnace '2019. Steps To Public/Elementary Schools & Community Centre. A Quick Commute Using the Nearby Rutherford Go Station & Close Access To Hwy 400 & 407. Must Be Seen! (id:26049)
526 - 2908 Highway 7 Road
Vaughan, Ontario
Gorgeous Well Maintained 1 Bedroom Condo in High Demand Area at Prime Location in Vaughan!! Excellent Condo with many Features: Beautiful Kitchen with Built-In Appliances, 10ft Ceiling, Open Concept Layout, Large Windows, Ensuite Laundry, 1 Parking & 1 Locker. Modern Building has all Amenities: Exercise Room, Gym, Yoga Room, Indoor Swimming Pool, 24/7 Live Concierge / Security. Very Pleasant and Amazing View to the North-East. Convenient Location near School, Park, Plaza, Shopping Centre, All Major Hwys, TTC Subway, Vaughan Mills, York University & All other Facilities. Fantastic Location In Newly Developing Vaughan Metropolitan Centre (V.M.C). Don't Miss It !! Hurry Up! Before it's gone. (id:26049)
1611 - 7300 Yonge Street
Vaughan, Ontario
Welcome to Skyrise on Yonge Condos, an exquisite, well-maintained residence perfectly situated in the heart of Thornhill. This remarkable location places residents steps away from an array of shopping centers, restaurants, and essential amenities. With public transportation options right at your doorstep, your daily commutes become effortless. Step inside this stunning renovated 1675 sqft two-bedroom, two-bathroom condo, incorporating both modern finishes and elegant details, elevating its impressive layout. The primary bedroom features a four-piece ensuite, a walk-in closet, and an open balcony where you can unwind. The versatile second bedroom can easily be converted into a den or a home office. The large eat-in kitchen with open-concept living and dining area blends seamlessly with wall-to-wall windows that cascade natural light and picturesque views, creating a peaceful, bright and airy ambiance. In addition, this unit offers the highly coveted convenience of two parking spaces just steps from the elevator - an extremely rare find in today's market, along with a dedicated storage locker to meet all your organizational needs. Building amenities include a gym, indoor pool, library, party room, 2 squash courts, 2 pickleball courts, tennis court, outdoor terrace, and 24-hour concierge to extend your living space beyond your front door. Whether entertaining guests, working remotely, or enjoying recreational activities, these amenities will enhance your overall residential experience. EXTRAS: All new appliances - fridge, stove, integrated microwave range hood, dishwasher, washer, dryer. Central vacuum and HVAC humidifier. (id:26049)
1110 - 10 Honeycrisp Crescent
Vaughan, Ontario
Discover modern living in this bright corner unit at Menkes Mobilio. Spanning 680 sq. ft., this two-bedroom features soaring ceilings, an open-concept floor plan, and a sleek kitchen equipped with integrated appliances and quartz countertops. Ample built-in cabinetry keeps everything organized, while the expansive balcony invites you to unwind and take in the cityscape. Included is one underground parking spot for your convenience. Building amenities are second to none: a state-of-the-art fitness center with separate cardio and weight areas, a tranquil yoga studio, a pet wash station, and a stylish party room. With a 24-hour concierge on duty, you'll always feel secure and supported. Located in a premier spot, you're just minutes from Walmart, IKEA, TTC subway access, Costco, and Cineplex plus effortless access to Highways 400 and 407. Experience the perfect blend of convenience and contemporary design in Menkes Mobilio. Book your viewing today! Some Photos are VS Staged. (id:26049)
55 Hillmount Road
Markham, Ontario
Welcome to this well maintained, stunning home in the most desired Cachet Fairways Community. Steps to brand name school, short distance to TNT plaza, medical clinic, King's Square, restaurants, parks and Hwy 404. $200k spent in renovation in 2023: Kitchen, stone counter tops, backsplash, stainless steel appliances, front door and smart garage door, trendy flooring, pot light throughout, designer lighting fixtures, all upgraded windows and window coverings, heat pump etc. Cathedral ceiling family room, bright and spacious. Functional layout, service area between dinning and kitchen, mud room on main floor can be turned back to main floor laundry with entrance to garage. Absolutely move in condition. Must see to appreciate! (id:26049)
1203 - 8501 Bayview Avenue
Richmond Hill, Ontario
Welcome to Bayview Towers, a sought-after address in the heart of Richmond Hill! This bright and beautifully renovated suite boasts over $130K in upgrades and offers approximately 1,216 sq. ft. of luxurious living space. Featuring a well-designed split 2-bedroom layout with 2 full bathrooms, this unit is perfect for both comfort and privacy. The spacious sunroom seamlessly flows into the living room and opens to a private balcony with breathtaking unobstructed southern views including a clear view of the CN Tower! The primary bedroom features a walk-in closet and a stylishly updated ensuite. Highlights include new wide plank vinyl flooring throughout, a designer fully renovated kitchen with soft-close cabinetry, new black matte finish modern appliances, and upgraded electrical. Truly move-in ready! Enjoy the convenience of 2 owned parking spots right next to the underground entrance of the building, and maintenance fees that cover all utilities. A++ building amenities include a pool, outdoor tennis court, gym, sauna, meeting/party room, 24-hour concierge, and more. Just steps to a shopping plaza with Loblaws, Walmart, Home Depot, Canadian Tire, and Staples. Minutes to Hwy 7, 404, and 407, Mackenzie Health Hospital, top- rated schools, and parks. Don't miss this rare opportunity to own a completely upgraded, turn-key condo in a prime and ultra-convenient location! (id:26049)
315 Woodland Acres Crescent
Vaughan, Ontario
This is your chance to own an exquisite luxury home with over 4,500 sq. ft. of living space in the highly sought after community of Woodland Acres, sitting atop a hill with fantastic southern views and framed on all sides by towering trees! As you step into this amazing home you are greeted by a sprawling, open concept and sunny main floor layout, with tall windows bathing every room in natural light! The family and living rooms flow seamlessly into one another, separated only by a small separating wall! The living room boasts towering two story ceiling heights, with massive south facing windows and additional north facing windows that drench the room in light! This fantastic living space overlooks the dining room, where you will find a stunning chandelier and an easy access walk-out to the yard! The large kitchen boasts an abundance of cabinetry, a large centre island with a cooktop, stainless steel appliances, and a dedicated eat-in area with a walk-out to the massive rear deck! Enjoy your dedicated bedroom quarters on the main floor, with four large bedrooms all similarly bathed in light. The lower level has an abundance of entertaining space, with an exercise room, a games room and a large recreation room perfect for entertaining family and friends! As you move your entertaining outside you will find yourself on your massive wooden deck, with a built-in bench, barbecue station area and lamppost lighting! The grounds themselves boast fantastic open table space, a patio area, a storage shed with a workbench area, and a wooded area at the rear of the lot with a cabin! (id:26049)
1610 - 2466 Eglinton Avenue E
Toronto, Ontario
**NEWLY RENOVATED! New light fixtures installed throughout the unit, and new flooring installed in the living room** Welcome to Rainbow Village condos! Bright and spacious 2-bedroom, 2 bathroom unit plus den! Key highlights include high ceilings, new light fixtures, modern-style bathrooms and kitchen, freshly painted walls, and new blinds. Exceptional amenities include a swimming pool, sauna, gym, children's park, squash court, table tennis court, basketball court, billiards room, and 3 party rooms. The condo also has 24-hour security, commercial laundry in the basement, and onsite daycare. Prime location steps away from Kennedy Station, TTC/GO, and future LRT. Low maintenance fees include all utilities (heating, AC, water, and electricity) (id:26049)
1151 Conlin Road E
Oshawa, Ontario
Excellent opportunity in booming North Oshawa in close proximity to UoIT, Durham college and Hwy 407 and numerous other amenities. Approximately 1 acre near the intersection of Harmony and Conlin Rd. Medium Density II designation allows development of stacked condo townhouses. Pre-consultation correspondence with the city and draft proposals to develop 36 stacked townhome units are available upon request. Tenanted house on property to help with mortgage and carrying costs. (id:26049)
46 Bayardo Drive
Oshawa, Ontario
Welcome to this beautiful newly built freehold townhouse where modern meets convenience in the heart of Oshawa! Located in the prestigious neighborhood of Wind fields and steps to all amenities, its just a 4 minute drive to Costco, great schools, ample amount of stores and parks. Life doesn't get any more convenient than this. Excellent for first time home buyers or investors. Excellent walk and transit score. Lots of upgrades! Being 3 mins drive from Ontario Tech University in Oshawa, this town home offers the perfect blend of comfort and convenience for students, families and young working professionals. The open concept dining and living area is bathed in natural light with large windows and double French doors that lead out to a deck, perfect for relaxing. Upstairs you will find a spacious, thoughtfully designed layout, with 3 large bedrooms. This property boasts premium upgrades like oak finished stairways, engineered hardwood flooring and a modern kitchen! Must see to believe! (id:26049)
3081 Bridletowne Circle
Toronto, Ontario
Newly Renovated 4 + 2 Bedroom Townhome Available In Highly Desirable Warden & Finch Area. Well-Maintained With 4 Spacious Bedrooms And Plenty Of Rooms To Grow. Lots Of Upgrades That Include New Laminate Floorings On Main & 2nd, New Ceramic Tiles & Laminate In Basement, Kitchen Window Bar, New Quartz Kitchen Countertop & Backsplash, Tons of Pot Lights With Separate Switches, Modernized Bathroom, And Remote Garage. Finished Basement Boasts 2 Bedrooms With Windows & Closets, 3 Pcs Bathroom And Spacious Living area. Roof Was Replaced By Condominium Only 2 Years Ago. Fenced Backyard For Privacy, Extra Long Driveway to accommodate 3 Cars, Lower Maintenance Fee And Water Included, Close To Hwy 401, 404, 407, Dvp, Ttc, Schools, Plaza, And Steps to Bridlewood Mall - A True Commuters Dream And Centrally Located. (id:26049)

