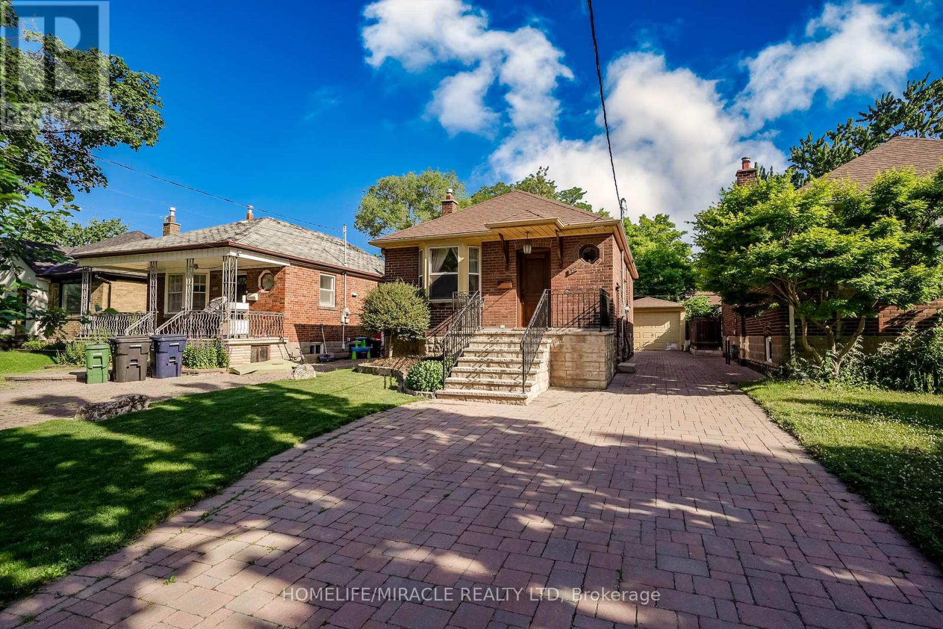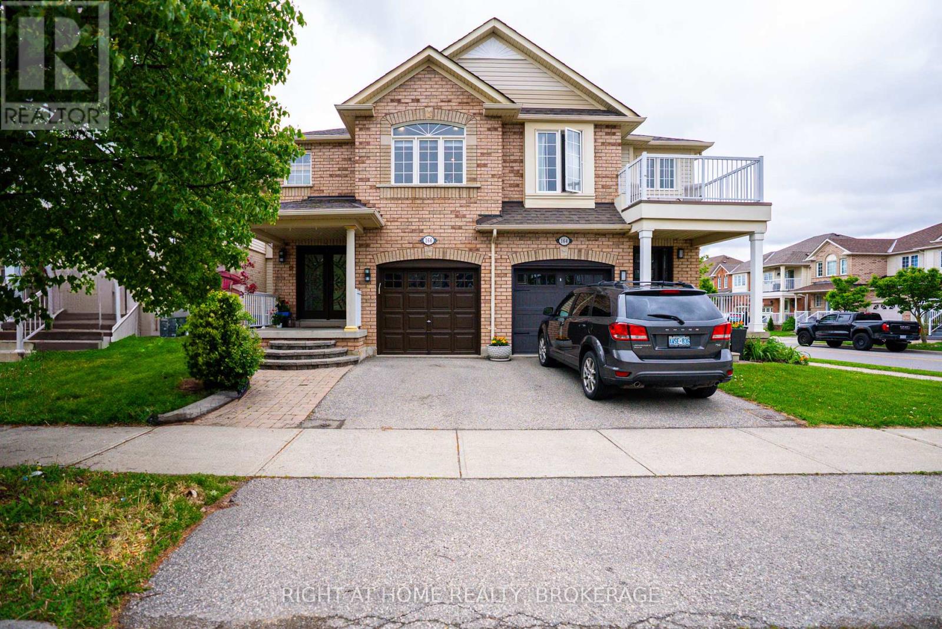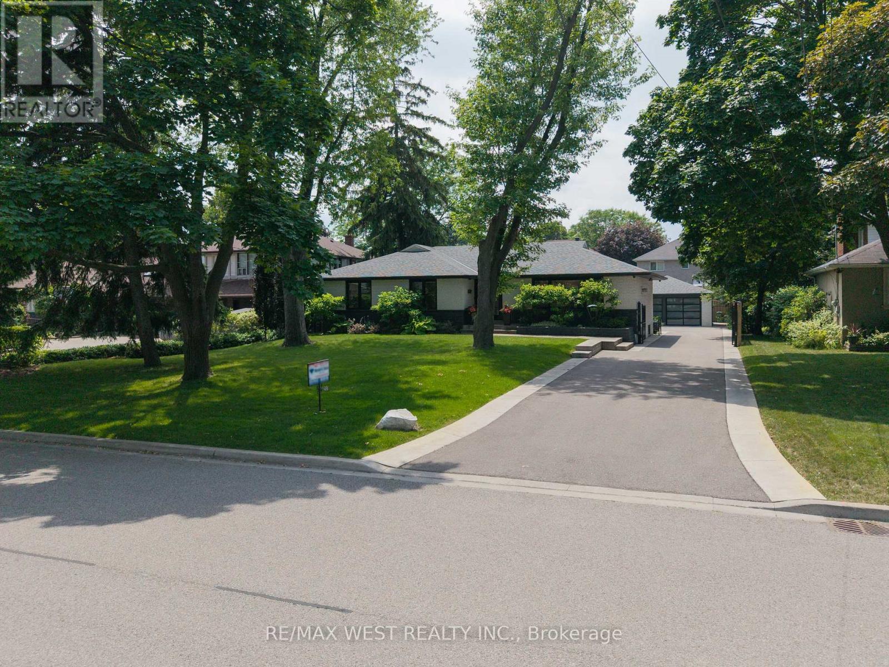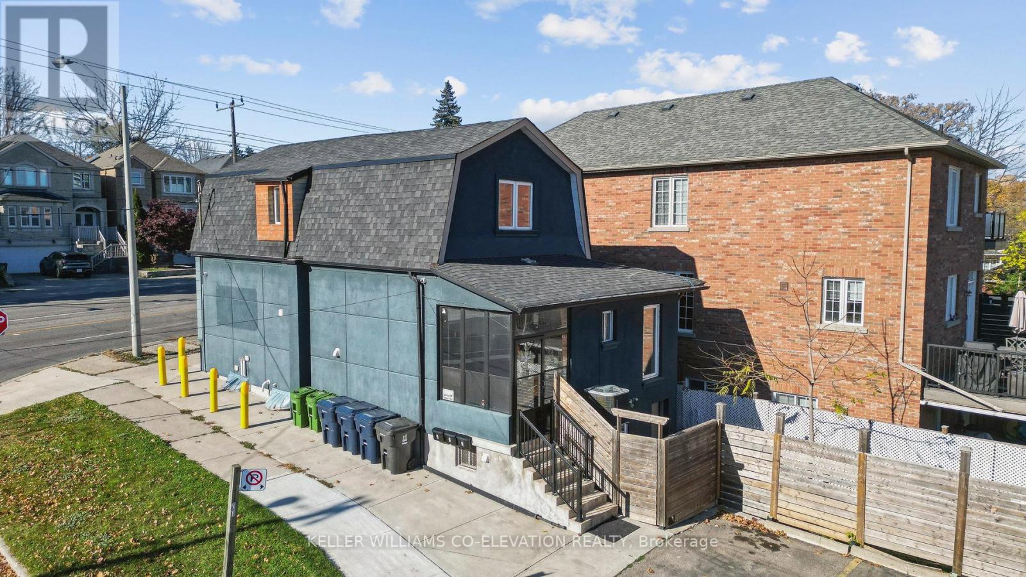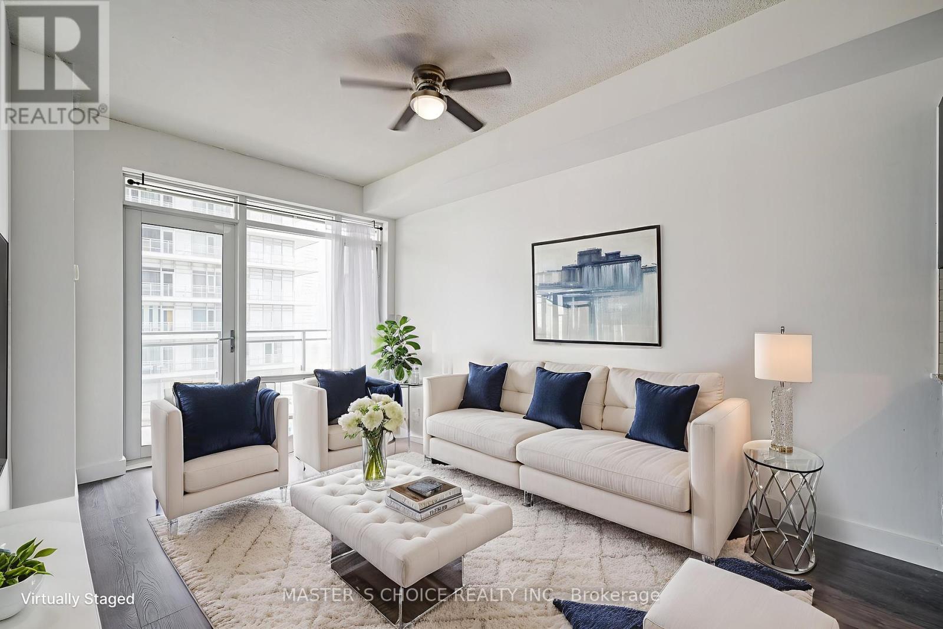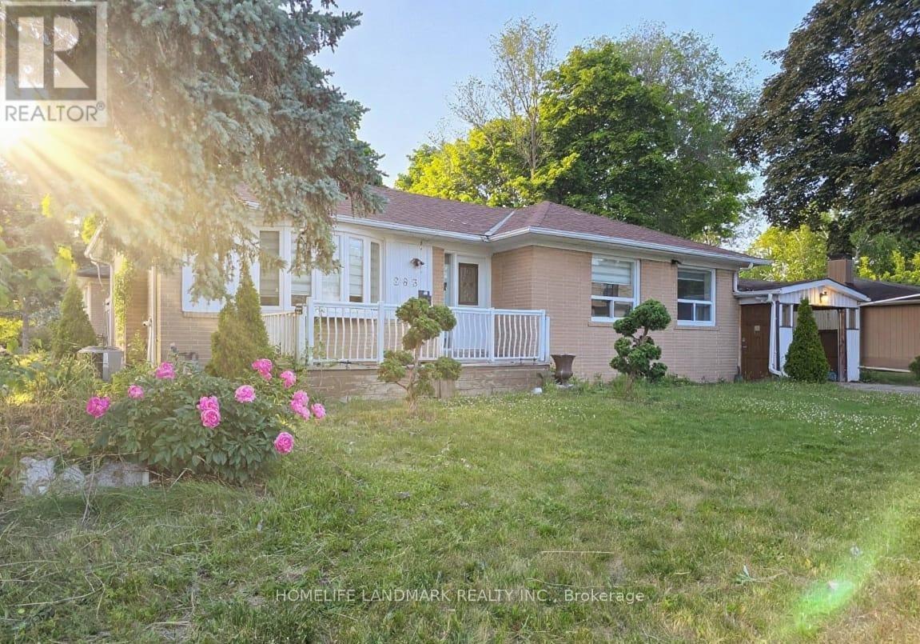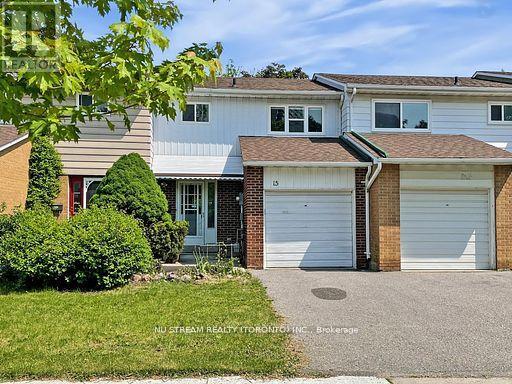72 Graham Crescent
Markham, Ontario
Stunningly Renovated 4+1 Bedroom, 4 Bathroom Detached Home in the Highly Sought-After Markham Raymerville Location This beautifully upgraded home features a modern kitchen with quartz countertops, a stylish backsplash, and an island with a breakfast area that opens to the backyard. The kitchen also boasts sleek, contemporary cabinetry, an upgraded cooktop & stainless steel appliances including a double-door fridge. Enjoy the benefits of new above-ground windows (2025) and a brand-new main door.The entire home has been thoughtfully renovated, including hardwood flooring throughout (2025) and completely updated bathrooms & the upgraded sunroof...Fully finished basement offers a spacious entertainment area and additional living space and extra bedroom with a 3-piece bathroom. This versatile space is perfect for family gatherings, guests, or flexible use.Additional highlights include an abundance of pot lights, all-new light fixtures (2025), Roof ( 2018), AC (2019) and fresh paint throughout making this home truly move-in ready. Conveniently located just steps from Markville Mall, restaurants, shops, public transit, and the GO train station. Top-ranked Markville Secondary School zone and other nearby schools are easily accessible, as well as several parks for outdoor enjoyment. With quick access to Highway 7 and 407, commuting is a breeze.Don't miss out on this incredible opportunity! ** This is a linked property.** (id:26049)
32 Daleview Court
Vaughan, Ontario
RARE OPPORTUNITY!!! Discover The Unparalleled Breathtaking Elegance of 32 Daleview Court, A Truly Exceptional Residence Nestled In The Heart Of Kleinburg's Most Coveted Enclave. This Rare And Sought-After Property Offers A Once-In-A-Lifetime Opportunity To Own A Piece Of Paradise In A Prestigious Court With Gated Entrance, Backing Onto A Tranquil Ravine That Whispers Serenity And Privacy. Located Just Steps From The Charming Kleinburg Historical Village, This Estate Provides The Perfect Blend Of Exclusivity And Convenience. Imagine Living In A Sanctuary Where You Are Suspended Within A Lush Park, Surrounded By Majestic Trees And Vibrant Greenery That Create A Sense Of Peace And Seclusion. The Natural Beauty Envelops You, Providing A Private Retreat Away From The World's Hustle And Bustle. The Home Itself Is A Stunning French Country Chateau, Exuding Timeless Elegance And Refined Craftsmanship. Situated On A 1.03 Acre Lot With Gated Entrance, Featuring 12+5 Rooms, 4+2Spacious Bedrooms Plus 2 Additional, Versatile Rooms, And A Finished Walkout Basement, An In-ground Pool And An Outdoor Fire Pit I This Residence Is Designed For Both Lavish Entertaining And Comfortable Everyday Living. Every Detail Reflects Sophistication, Making It A True Masterpiece Of Design And Functionality.*** Properties Like 32 Daleview On The Market Are Exceedingly Rare, Especially In Such A Prime Location.*** Opportunities To Acquire Such A Distinctive Estate Do Not Come Often, And This May Very Well Be Your Only Chance To Own A Home Of This Caliber. Embrace The Exclusivity, Embrace The Beauty - This Is More Than Just A House! It's A Lifestyle Of Privacy, Elegance, And Natural Splendour In One Of Kleinburg's Most Coveted Addresses! (id:26049)
41 Dunkirk Road
Toronto, Ontario
Welcome to 41 Dunkirk, an exceptional property offering remarkable versatility for both family living and investment opportunities. This unique property features two distinct homes: a spacious main house at the front and a meticulously crafted laneway suite situated above a two-car garage at the rear. The entire property consists of approximately 4,300 sq ft of finished space (excluding the garage): 2,250 sq ft above-ground space in the main house plus 978 sq ft of two self contained rental suites in the basement, plus a super functional 1000 sq ft laneway unit spanning over two floors. The innovative design of the two-car garage allows for dedicated parking for each residence, ensuring privacy and convenience for both the main house and the laneway suite. The laneway suite boasts a highly functional and spacious layout, making it an ideal source of rental income. Adding to the property's income-generating potential, the basement features two separate rental suites, each complete with a full kitchen, bedroom, and full bathroom. A dedicated laundry area with an additional washer and dryer is also conveniently located in the basement. The main house is equipped with two independent HVAC systems, one serving the second floor and the other efficiently regulating the main floor and basement, ensuring optimal comfort throughout. This property was custom-built by a seasoned builder with over a decade of experience in crafting high-quality homes, reflecting superior craftsmanship and attention to detail. The laneway unit has its own dedicated water heater, forced air HVAC unit, laundry pair, and a modern full kitchen, which makes it a truly self-contained unit. There's also a flexibility of keeping the main floor of the laneway unit as an office and renting out the rest of the unit! Possibilities are endless! (id:26049)
644 Galahad Drive
Oshawa, Ontario
Located in the family-friendly Galahad Park area in Oshawa/Eastdale. Well-priced, bright and breezy semi with no neighbours behind! Spacious living room + dining room combo, with the kitchen open to the dining room. Kitchen has all the essentials: lots of lights (6 potlights plus 2 LED disc lights); custom backsplash; stainless steel appliances including large 2-door fridge with water/ice dispenser; smooth-top stove; built-in microwave/range hood; & built-in dishwasher; and bonus corner cabinet for extra storage & counter space. Home was recently re-modeled: professionally painted throughout; new rear deck; updated main bathroom; new 3-pc basement bathroom; new light fixtures, receptacles & switches, also professionally installed. Spacious primary bedroom with extra-deep double closet. Basement is fresh and clean with finished ceilings and walls and new light fixtures. The exterior is private and leafy, and there's a spacious new deck accessed from the dining room. Nice home, great neighbourhood and quite affordable. (id:26049)
220 Glen Park Avenue
Toronto, Ontario
Beautiful and very well kept 3 Bedroom Bungalow with two washrooms one at main and one in the basement, beautiful bar at the main floor and Kitchen in the Basement. Great location close to TTC, Rail services, Schools, Shopping, Parks. Big new houses built around, good for the investors and End users. This property will never last for long. (id:26049)
37 Suburban Drive
Mississauga, Ontario
Welcome to 37 Suburban Drive, an absolute show stopper located in the charming and historic village of Streetsville. Completely renovated, loaded with luxury finishes and meticulously maintained. Open concept main floor is an entertainers dream. Designer eat-in kitchen equipped with custom made cabinetry, granite countertops, huge centre island, built-in black stainless steel appliances, oversized pantry, built-in wine rack, undermount sink and pot lights. Family sized dining room with bay window, provides tons of natural light and overlooks the huge backyard, perfect for hosting family gatherings. Large living room with pot lights and wainscoting accent wall. Oversized primary bedroom with custom-built walk-in closet. Fully finished basement offers a large rec room, custom-built bar, natural gas fireplace with stone wall and reclaimed wood mantel, pot lights, built-in work station, shelves and cabinetry. Both full bathrooms have been remodeled with new tile, vanities and oversized walk-in showers. Large fully finished laundry room/kitchen provides in-law suite capability. Entire home has been freshly painted in neutral colours, fitted with pot lights, smooth ceilings, new interior doors, baseboards, trim and crown moulding. Exterior pot lights. Roof re-shingled in 2022, new siding, eavestroughs and downspouts 2022, front and back doors replaced 2019, freshly paved driveway 2025. Professionally interlocked parking pad, walkways, back patio with flagstone front porch. Furnace and tankless water heater (owned) both replaced in 2019. Nothing to do but move in and enjoy! Truly a pleasure to show. (id:26049)
10 - 10 Shirley Place
Brampton, Ontario
Beautiful End-Unit Townhome Featuring 3 Bedrooms and 4 Washrooms, With a Spacious Fenced Side and Backyard Offering the Feel of a Semi-detached Home. the Extended Driveway Provides Parking for Three Vehicles, Including the Garage. the Generous Backyard Features a Concrete Patio, Perfect for Outdoor Entertaining. Inside, Enjoy a Carpet-Free Home With Abundant Natural Light Flowing Through the Family and Dining Rooms. Oversized Primary Bedroom Boasts a Walk-in Closet, Offering Ample Storage. the Professionally Finished Basement Includes a Newly Built Washroom and a Large Recreation Room, Making It Ideal for an In-Law Suite. Nestled in a Friendly, Exclusive Complex of Just 10 Units, This Home Is Conveniently Located Near Schools, Shopping, and Transit for Effortless Everyday Living. (id:26049)
7178 Black Walnut Trail
Mississauga, Ontario
Welcome to 7178 Black Walnut Trail where traditional elegance meets modern functionality. This all brick two story home is located in a highly desirable section of Lisgar community and backs on to a protected greenspace/creek. An amazing layout offers a large open foyer, formal living and dining rooms, open concept family room with a double sided gas fireplace, built-in shelving and soaring vaulted ceilings, huge family sized eat-in kitchen with stainless steel appliances, pendant lighting, under cabinet central vacuum kick plate and a walkout to private backyard, main floor mud room with inside access to garage. Huge primary bedroom retreat with large windows, 5 piece ensuit bath and tons of closet space. Newly professionally finished basement with full 3 piece bathroom, large rec room, separate office/bedroom and custom built wet bar, could easily be converted to an in-law/nanny suite. Recent updates include; re-shingled roof (approx. 10yrs), natural gas furnace (approx. 6yrs), front door, back sliding door and garage doors replaced (approx. 4 yrs), driveway repaved (approx. 2 yrs), stainless steel kitchen appliances replaced less than 2 years ago. Main floor and basement have been recently painted in neutral colours. Walking distance to Lisgar GO Station, schools and shopping. Easy highway access. Enjoy warm summer nights in the private backyard equipped mature landscaping and custom multi level deck with built-in seating, an entertainers dream. (id:26049)
166 Hampshire Way
Milton, Ontario
Welcome to 166 Hampshire Way! This beautifully upgraded, carpet-free home features 4 spacious bedrooms, 3.5 bathrooms, and a bright open-concept main floor with a large kitchen, generous pantry, and seamless flow into the living and dining areas. The oversized primary bedroom offers his & hers closets and a luxurious ensuite. All bedrooms are well-sized with ample storage. Enjoy a fully finished basement with endless potential. Tasteful upgrades throughout the home include modern finishes, quality flooring, and professionally landscaped front and back yards. Located just steps to the Milton GO Station, Bishop Redding Catholic Secondary School, Milton Library, First Ontario Arts Centre, parks, and more ! this home combines comfort, style, and unbeatable convenience. (id:26049)
15 Thomas Swanson Street
Markham, Ontario
Welcome to Your Dream Home in the Heart of Cornell! This beautifully maintained freehold townhouse offers the perfect blend of modern upgrades and spacious living in one of Markham's most desirable communities. Freshly painted throughout and featuring brand new engineered hardwood flooring on the second floor, this home is move-in ready! The versatile layout includes a ground-level upgraded in-law suite and a massive rooftop terrace ideal for entertaining, relaxing, or enjoying the outdoors. Enjoy the convenience of a full-size double garage with direct access. Located just minutes from Hwy 7 & 407, and close to Walmart, Shoppers Drug Mart, restaurants, and local shopping centers. A short drive brings you to Costco, Canadian Tire, Markville Mall, and major supermarkets. Prime walkable location near Markham Stouffville Hospital, Cornell Community Centre, public transit, and top-rated schools including Bill Hogarth Secondary School and Rouge Park Public School. Perfect for families and young professionals alike. Must See! (id:26049)
86 Mill Street
Ajax, Ontario
Nestled on a rare 145 x 116 ft irregular lot, this cherished 5-bedroom family home is available for the first time in over three decades -an exceptional opportunity in a prime Ajax location. Upstairs, you'll find four spacious bedrooms and a well-appointed 4-piece bath. The main floor features a fifth bedroom currently used as a home office, offering flexibility for work-from-home needs or multi-generational living. The heart of the home is the updated kitchen with marble countertops and backsplash, under mount sink, a breakfast bar, and full stainless steel appliance package. The combined living and dining area is perfect for entertaining, with walkout access to a private backyard oasis. Enjoy summer days by the heated inground pool, unwind on the patio, deck or in the Gazebo surrounded by lush gardens and mature trees, or keep cozy and relax around the fire-pit. The fully finished basement offers incredible flexibility, with a kitchenette, full bathroom, and open-concept layout that's perfect as a teen retreat, guest suite, or potential in-law setup. Additional highlights include: The double car garage with built-in tool benches and a movable island, no sidewalk = more driveway parking, a fully fenced yard with the lot extending beyond the fence line for added privacy and located minutes from Hwy 401/407, Ajax GO Station, transit walking and biking trails, schools, parks, Pickering Village shops, and restaurants. This is a one-of-a-kind property with space, charm, and limitless potential. Don't miss your chance to call it home. (id:26049)
17 Glenheather Terrace
Toronto, Ontario
Welcome to Your Next Family Home in the Desirable Rouge Community! Discover this beautifully maintained and spacious 4-bedroom, 4-bathroom detached home located in one of Scarborough's sought-after neighborhoods. Nestled in the family-friendly Rouge community, this home offers comfort, functionality, and exceptional value. Step inside to find a well-designed layout that flows effortlessly across all levels. Every room is generously sized, ensuring ample space for your family's everyday living and entertaining needs. The spacious kitchen features a large eat-in area and walks out to a deck overlooking a good-sized backyard - perfect for hosting summer barbecues or enjoying quiet mornings outdoors. The separate dining room offers an elegant setting for formal gatherings, while the second-floor family room serves as the perfect space for relaxing evenings or quality time with loved ones. Upstairs, the primary bedroom boasts a spacious walk-in closet and a private ensuite, providing a tranquil retreat at the end of the day. Adding tremendous value is the professionally finished legal 2-bedroom basement apartment complete with its own kitchen (with dishwasher and all appliances less than 5 years old), laundry, and separate entrance - ideal for generating extra income or accommodating extended family. Recent upgrades include New main floor flooring (2025), Renovated bathrooms (2025), Fresh professional paint throughout (2025), Attic insulation (2023), Heat pump (2023). All of this is situated in a welcoming neighborhood surrounded by parks, good schools, and everyday conveniences. Don't miss your chance to own a home that truly has it all - space, income potential, and a location that's perfect for growing families. (id:26049)
5508 - 395 Bloor Street E
Toronto, Ontario
Welcome to Rosedale On The Bloor, where luxury meets convenience in the heart of Toronto's iconic Bloor Street. This stunning studio unit offers a contemporary urban living experience in a highly sought-after location. Situated on a high floor, this unit boasts unobstructed clear views, providing a picturesque backdrop of the city skyline. Laminate flooring throughout adds a touch of modern sophistication, while stainless steel appliances in the kitchen offer both style and functionality. Convenience is key at Rosedale On The Bloor, with Sherbourne Subway Station right next door, providing easy access to public transportation. Within minutes, you can find yourself strolling through the vibrant streets of Yonge/Bloor and Yorkville, exploring high-end boutiques, dining at world-class restaurants, and indulging in luxury shopping experiences. For students or faculty, the University of Toronto is just a 10-minute walk away, making this residence an ideal choice for those seeking proximity to academia. Whether you're looking for cultural attractions, entertainment options, or simply want to immerse yourself in the dynamic energy of downtown Toronto, everything you need is just steps away from your doorstep. Experience the epitome of urban living at Rosedale On The Bloor, where luxury, convenience, and style converge to create the perfect home for those seeking a vibrant city lifestyle. (id:26049)
1709 - 60 Shuter Street
Toronto, Ontario
Fantastic Property Perfectly Located. built by Menkes*Wonderful Facing northwest 1 Bedroom At luxury Fleur Condos location in the heart of downtown. Situated within walking distance to the Eaton Centre, subway stations, University of Toronto, City Hall, and major hospitals, its perfect for those seeking ultimate convenience. Residents can enjoy an array of amenities, including a 24-hour concierge, party and media rooms, a rooftop terrace with BBQ facilities, a kids playroom, and a fully equipped gym. Experience the perfect blend of style, comfort, and location in this vibrant urban community. (id:26049)
92 Warwood Road
Toronto, Ontario
Stunning Wardwood Road, bungalow boasting 3+1 spacious bedrooms & 2 +1 modern washrooms. This fully renovated home features an incredible in-ground pool perfect for warm days, finished basement with a massive rec-room ideal for entertainment, and a double car garage insulated, new cement floors . The beautiful modern kitchen is a chef's dream, with stunning backsplash, sleek quartz countertops, and pot lights through-out all set amidst elegant hardwood floors on the main level. The open concept main floor seamlessly flows to a gorgeous outdoor sitting area, complete with a custom made Gaucho Grill and pizza oven, perfect for all fresco dining and gatherings. The primary suite is a serene retreat featuring a luxurious 4-piece modern en-suite including heated floor great touch for comfort, spacious walk-in closet, and impressive high ceilings with coffered detailing. The expansive private driveway with electronic gates can add a lot of convenience, accommodating 8+ cars, providing plenty of parking for family and friends. Beautifully landscaped. Don't miss out on this dream home in a highly Sought-after location. Close to all amenities... True pride of ownership. Shows impeccable. This is the one you been waiting for. It could be yours... (id:26049)
681 Scarlett Road
Toronto, Ontario
Welcome to a Remarkable Investment Opportunity. Located among multi-million dollar homes. RD Zoning options with conditions Community Centre, Day Nursery, Laneway Suite, Multi-tenant House, Place of Worship, Private Home Daycare , Seniors Community House, Short-term Rental, and more! Approxl 2782 sq ft of Three empty units!! Ready for current market value renting on great street. Great Location! Meticulously maintained LEGAL DUPLEX and FULL BASEMENT APARTMENT in the Humber Heights neighbourhood.MAIN FLOOR 3/4 bed & 2 bath. UPPER LEVEL 1 bed & 1 bath. BASEMENT LEVEL 1 bed & 1 bath. All units included for approximately over 2600 sq ft of living space. Great corner lot with future development opportunities with RD ZONING with Conditions for Day Nursery, Short-Term rental, Seniors Community House, etc.. 5 parking spots at the side with private yard and shed. Close to public transportation, highways 401, 400, Blackcreek, schools, shopping, golf. All separately hydro metered. Turn Key Investment property ready to make steady income. Ideal for Seasoned Investors Expanding Their Portfolio. **EXTRAS** 3 fridges, 3 stoves, 2 stacked washer/dryer, washer and dryer, all electric light fixtures, all window treatments - Virtually Staged. (id:26049)
651 Laking Terrace
Milton, Ontario
Gorgeous 3 storey 3 bedrooms and 3 washrooms Freehold town house. No maintenance fees or POTL fees. This spacious The "Netherby" model is 1415 sqft above ground (builder's floor plan attached to the listing). The living room has large windows which allows an abundance of natural sunlight. The dining room has a walk out to a great open balcony where you can sit out an enjoy a cup of coffee. The kitchen has stainless steel appliances and a large pantry with an abundance of storage space. The washer and dryer has a separate enclosed area on the second level which also has storage space. There are 3 good size bedrooms. The primary bedroom has a 3 pc ensuite, his/her closets. The ground level offers a space for a home office. There are beautiful custom made shelves on the main level for additional storage. The garage is a great size with an entry door to the house. There is one covered parking spot on the driveway and one open parking spot. Enjoy a great family friendly neighborhood with children of all ages. (id:26049)
1203 - 360 Square One Drive
Mississauga, Ontario
Fabulous and Spacious 638sq.ft 1 Bed + 1 Den Unit. 9Ft Ceiling With Zero Wasted Layout In The Heart Of Downtown Mississauga. This Open Concept Floor Plan Provides Ultimate Flexibility In Living Space.$$$ Spent on High-End Condo Upgrades! Thoughtfully renovated with brand new flooring, fresh paint, modern interior doors with updated frames and hardware, and a custom Murphy bed perfect for style and functionality. Enjoy cooking in the renovated modern kitchen, complete with brand new stainless steel stove, range hood, and dishwasher. Step out onto your private south-facing balcony with gorgeous garden view sa serene escape in the city. Minutes Away From Sq One Shopping Centre, Sheridan College, Whole Foods, & Miway Transit Hub. World Class Amenities Include Fitness Centre, Basketball Court, Bicycle Lockers, Party Room, Lounge, Theater and BBQ Terrace. Inclusions: Stainless Steel Fridge/Stove/Dishwasher. Washer & Dryer- All Light Fixtures, All Window Coverings, 1 Parking And 1 Locker. Concierge, Security Systems. A perfect blend of luxury, location, and lifestyle, move in and enjoy! (id:26049)
283 Paliser Crescent S
Richmond Hill, Ontario
An Excellent bungalow features 'Two Separate Driveways' On Large Corner Lot. One large enclosed parking and 5 additional parking spaces without sidewalk. In Bayview Secondary School & Our Lady Queen of the World Catholic Academy boundary, close to Richmond Hill Montessori School, Lauremont School (formerly TMS), walking distance to GO-Station. Easy access to 404 and 407, Hillcrest mall and parks. Within 5 minutes to several big chain grocery stores. 7 Minutes to Mackenzie Health Hospital. Backyard Gas BBQ line installed, gas range and stainless steel appliances. Non Smoker home, 3 bedrooms on main floor and 3 bedrooms on the basement. Updated window blinds on main floor. Viewing will be available starting from June 21. (id:26049)
15 Glen Springs Drive
Toronto, Ontario
Prime Location! Thousands Spent on Recent Upgrades. Featuring brand new flooring on the first floor and basement(2025), fresh paint throughout(2025), modern pot lights, upgraded 200A electrical panel (Capacity for EV installation), and Owner installed HVAC system with central heating and A/C(2017), roof(2015), windows(2013). Low maintenance fees include water. Offers 3 spacious bedrooms plus a versatile flex bedroom in the basement. Conveniently located steps to malls, TTC, parks, banks, library, and Seneca College. Easy access to Hwy 401, 404, DVP & 407. Perfect for first-time buyers and investors. (id:26049)
101 - 1071 Queens Avenue
Oakville, Ontario
Welcome to your private Oakville oasis in Queens Heights, a rarely offered boutique building tucked into a serene, treed cul-de-sac in College Park. This beautifully renovated 2 bed, 2 bath corner suite (with TWO underground parking spots) offers over 1100 sq ft of elegant, sun filled open-concept living, plus a stunning oversized private terrace, perfect for entertaining or quiet relaxation. Surrounded by lush evergreens, this main-floor unit boasts floor-to-ceiling windows, hardwood floors, built-ins, and two walkouts to the spacious patio. Ideal for downsizers or professionals seeking luxury indoor-outdoor living, the home features a renovated kitchen with stone counters, custom moveable island, stainless steel appliances, under-cabinet lighting, and plenty of storage. The spacious king-sized primary bedroom includes a walk-in closet and patio walkout, while the second bedroom/den offers custom cabinetry and a large window. Bathrooms are updated with modern fixtures and stone finishes. The roomy main bath has a large new soaker tub and separate glass shower. Enjoy the comfort of forced air heating, in-suite laundry with full-size washer/dryer, beautiful California shutters, and thoughtful built-in storage. Included are two underground parking spots (including an oversized corner spot) and a large storage locker. Residents enjoy excellent amenities: a fitness room, party room with kitchen, landscaped grounds with gazebo, BBQ terrace, and ample visitor parking. Steps from the Oakville Place, Oakville Golf Club, GO Transit, beautiful parks and trails, Whole Foods, top restaurants, and minutes to the lake, marina, downtown Oakville and Michelin star dining! This peaceful, hidden gem offers a true maintenance-free lifestyle in an unbeatable central location. (id:26049)
28 Meadowglen Boulevard
Halton Hills, Ontario
Welcome to 28 Meadowglen Blvd, a meticulously maintained 4-bedroom, 3.5-bathroom detached home in one of Georgetowns most desirable family-friendly neighborhoods. Located across from Meadowglen Park, this home offers serene views of Halton Hills.The open-concept main floor features a spacious living room with a gas fireplace, a formal dining area, and a bright, updated eat-in kitchen with oversized windows offering picturesque views. The cozy family room is perfect for relaxation, and convenient garage access adds ease to daily life. Freshly painted throughout, this home is move-in ready.The second level includes four generously sized bedrooms, with the large primary suite featuring an oversized double closet and 4-piece ensuite. The finished basement offers versatile spaces, including a dry cedar sauna, a 3-piece bathroom, and a bedroom. Rustic pine log siding and wide plank floors create a cozy, cottage-like ambiance, while smooth ceilings and LED pot lights add modern charm.Step outside to a stunning two-tiered deck, perfect for BBQs and relaxing in your fully fenced backyard with a gas BBQ line for easy entertaining. Additional features include beautiful hardwood flooring, second-floor laundry, a rough-in for central vacuum, an owned water softener, and a double garage with a two-car driveway. The property is professionally landscaped, enhancing its curb appeal.Situated in a peaceful cul-de-sac with no through traffic, this home offers privacy with easy access to all amenities. Within walking distance, you'll find Georgetowns GO Station, top-rated schools, parks, playgrounds, and Glen Williams' artisan shops and scenic trails. The Wildwood Trail, Credit River, and Bruce Trail are nearby, offering plenty of opportunities for outdoor exploration.Don't miss this incredible opportunity to own a beautiful family home in a prime location! Make sure to see Video, IGuide and Floorplan. (id:26049)
6127 Silken Laumann Way
Mississauga, Ontario
Tastefully and professionally renovated home offers nearly 4,000 sq. ft. of living space, making it an ideal opportunity for large families or investors seeking rental income. Featuring 5 spacious bedrooms plus a main-floor den that can serve as a 6th bedroom perfect for elderly family members this home is designed for both comfort and functionality. The second floor boasts 3 full bathrooms, while the main floor includes an additional full bath. The bright and spacious family room seamlessly connects to the breakfast area and kitchen, complemented by a combined living and dining space. The brand-new legal basement apartment offers an excellent rental opportunity, featuring 2 bedrooms, a full kitchen, a bathroom, a large living area, and a separate laundry. This home has been extensively updated, including new hardwood floor (2025), freshly painted, pot lights (2025), new windows (2022), a new roof with a 35-year warranty (2021), and a modern kitchen (2019) with quartz countertops and stainless steel appliances. Major mechanical upgrades completed in 2023 include a new furnace, A/C, HRV, and hot water tank, ensuring efficiency and peace of mind. Situated in a prime Mississauga location, this home is minutes from Hwy 401 and Heartland Town Centre, offering access to grocery stores, shops, outlets, restaurants, Walmart, Costco, and more! Its also just 15 minutes to Square One Shopping Centre and located near some of Ontario's top-rated schools. Don't miss this incredible opportunity schedule a viewing today! (id:26049)
14 Cheshire Drive
Toronto, Ontario
14 Cheshire Dr defines luxury at every turn. The main floor features an open-concept layout with high-end finishes, a dramatic black marble porcelain island with quartzite accents, built-in JennAir appliances & hidden pantry. Floor-to-ceiling windows line the formal living/dining & family room with gas fireplace, built-in shelving & wine display. Custom paneling conceals a powder room; Sonos sound & Lutron lighting throughout. The primary suite offers floor-to-ceiling windows, custom walk-in closet & spa-inspired ensuite with steam shower & soaker tub. Three addl bedrooms offer built-in storage; two share a Jack & Jill, one has a private ensuite. Upper laundry for convenience. Lower level includes 2nd kitchen, lounge, gym, bedroom/office, 4-pc bath, laundry, steam floors & walk-out. Backyard oasis features a custom fibreglass pool with hot tub & lush professional landscaping. A true resort-style retreat. Prime location on Family Friendly cres close to world class golf, top-rated schools, Quick access to 427/401, TTC, GO & Pearson Airport. Open house Sat Sunday/ 2-4 (id:26049)





