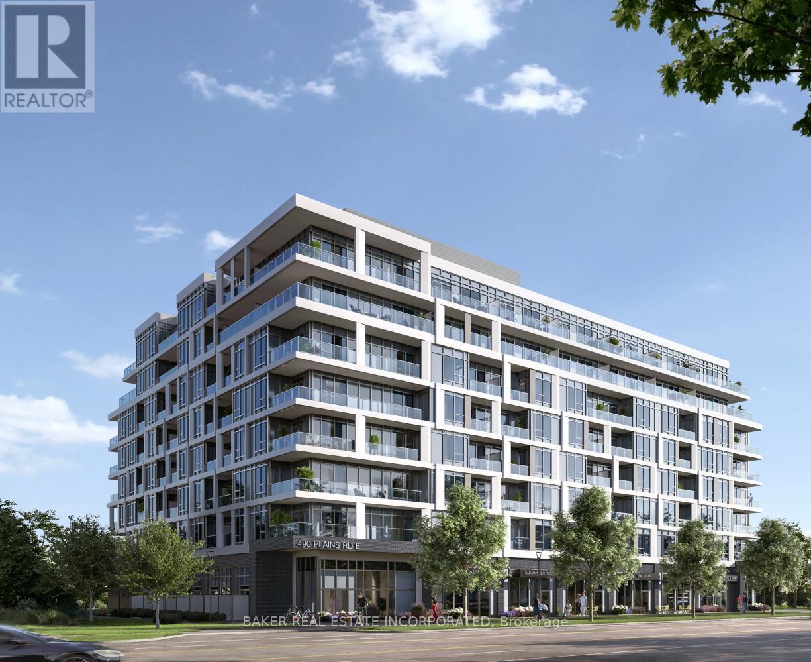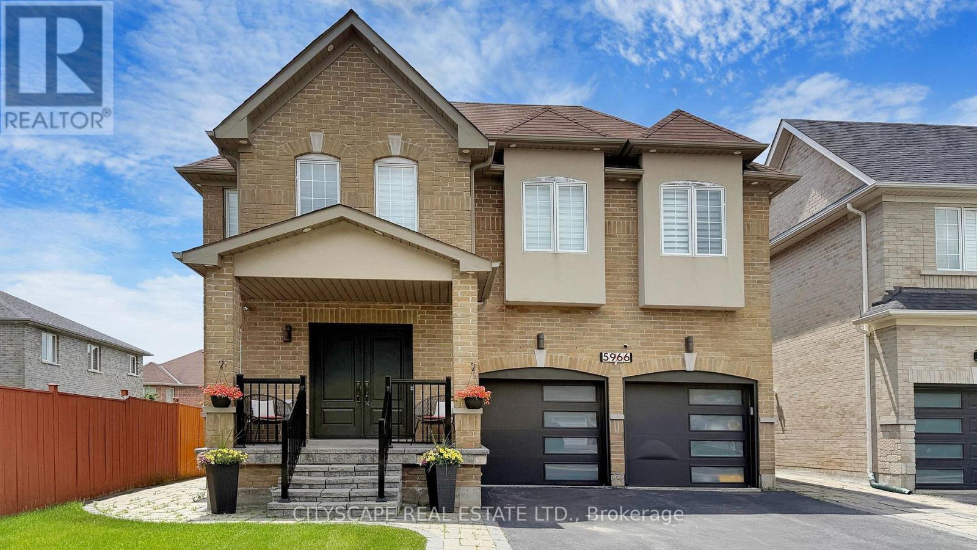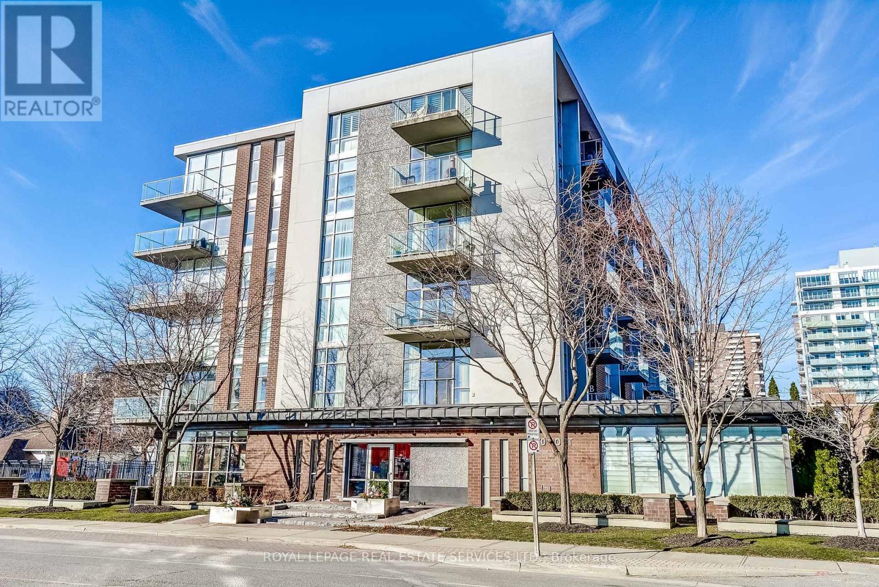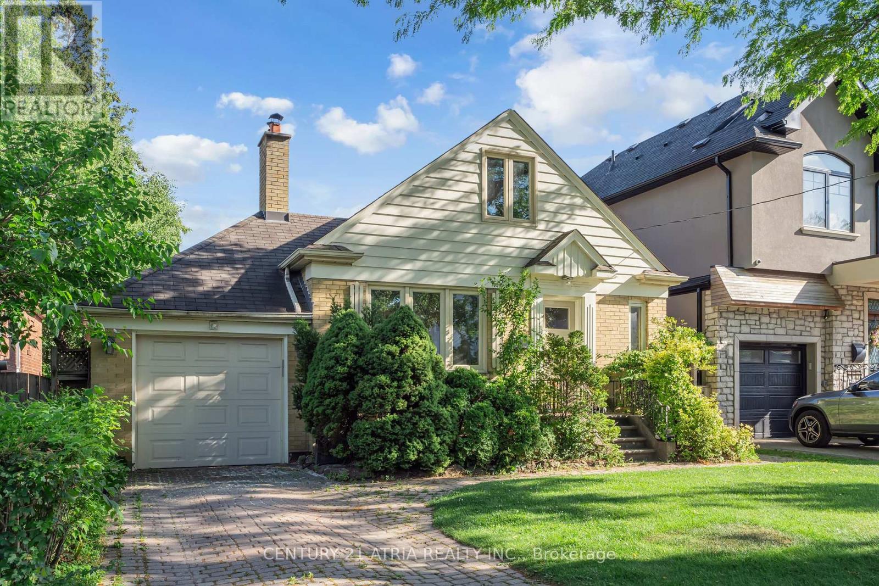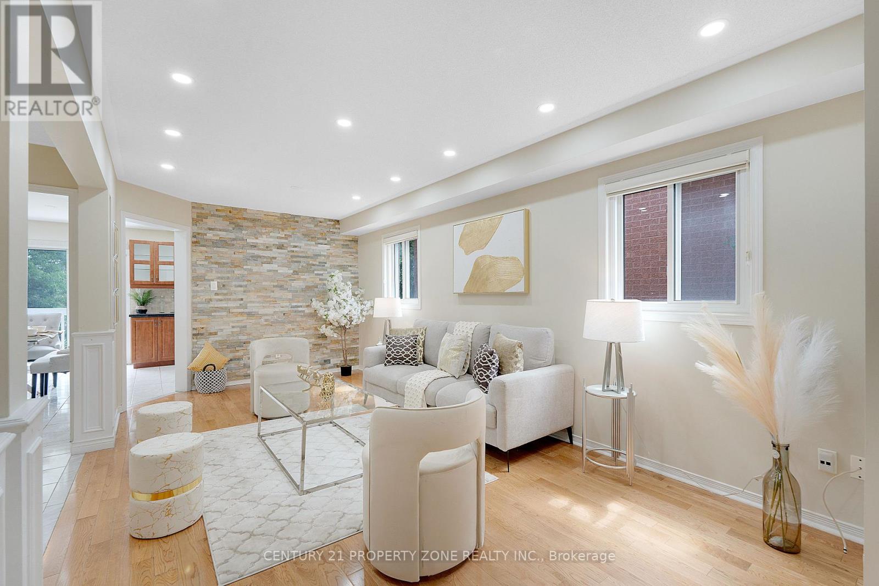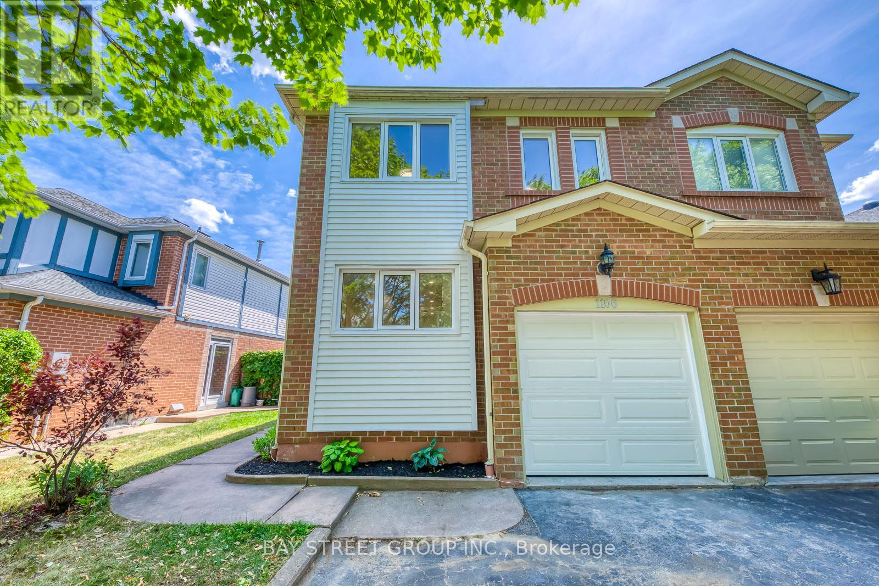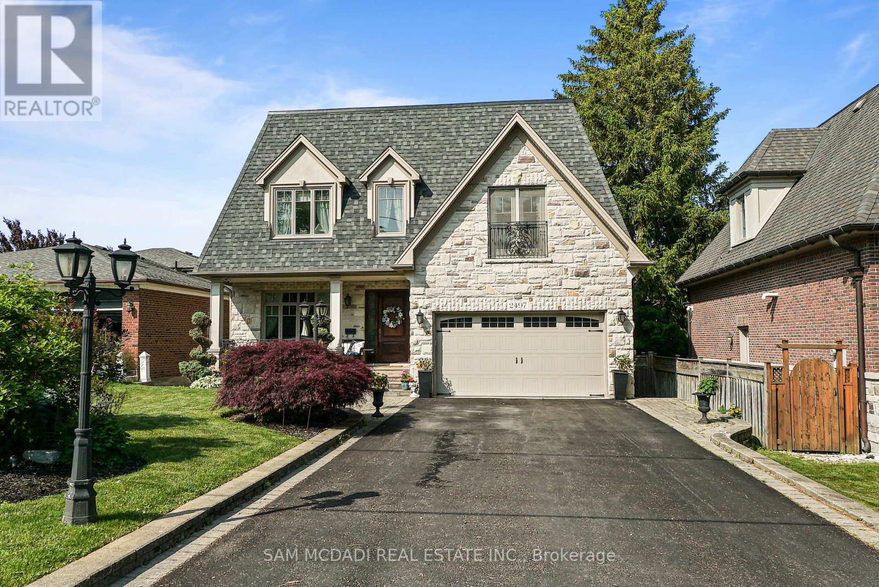1032 - 33 Harbour Square Se
Toronto, Ontario
Two-Storey Waterfront Elegance at 33 Harbour Square, Suite 1032 Discover rare city living with this stunning two-storey apartment perched above the harbour in one of Torontos most iconic waterfront residences33 Harbour Square. Offering 1,452 sq. ft. of thoughtfully designed space, this bright and airy suite captures uninterrupted lake views from your Juliet balcony, blending serene natural beauty with vibrant downtown energy. The main level features an open-concept layout ideal for entertaining or relaxing, with a modern kitchen equipped with stainless steel appliances fridge, stove, hood range, and dishwasher. Upstairs, the private living quarters offer comfort and separation, with in-suite laundry for added convenience. This residence includes access to a full suite of luxury amenities: Rooftop terrace with panoramic lake and skyline views - Indoor saltwater pool and sauna - Fully equipped gym - Private shuttle serving downtown routes - 24-hour concierge and security - Guest suites, party room, bike storage, and visitor parking. A standout feature for families: the Island Public/Natural Science School (Grades JK6) is just across the water. Children take the ferry to school dailya charming and unforgettable commute that makes growing up in this community truly unique. Located steps from the Toronto Island Ferry Terminal, waterfront trails, and Union Station with direct access to the PATH, this home places you minutes from the Financial and Entertainment Districts, St. Lawrence Market, Scotiabank Arena, and the citys best dining, shopping, and cultural venues including Harbourfront Centre and Rogers Centre. Fibe high-speed internet is included in the maintenance fees. This is a rare opportunity to own a two-storey waterfront apartment in one of Torontos most prestigious and service-rich buildings. (id:26049)
C212 - 110 Cornell Park Avenue
Markham, Ontario
Welcome to Cornell Village Living, Where Comfort Meets Convenience. Step into a lifestyle designed for ease, energy, and elevated living. This bright and beautifully laid-out 2-bedroom, 3-bathroom condo in Cornell Village offers more than just space; it offers a sense of home in one of Markham's most connected communities. Whether you're a young professional seeking modern comfort, a growing family starting your next chapter, or someone ready to downsize without compromise, this rare 3-storey layout has it all: Smart Design. With a unique floor plan that separates living and sleeping areas across three floors, you'll enjoy both privacy and flow. Primary Bedroom Retreat Featuring cathedral ceilings, his & hers closets, a 4-piece ensuite, and a cozy sitting area, the perfect place to unwind after a busy day. Outdoor Enjoyment: Three separate balconies/walkouts invite natural light and fresh air throughout your day. Peace of Mind Living. Functional Spaces: A dedicated storage closet, utility room, and built-in cabinets into the stairwell wall offer added convenience and organization. Location, Location, Lifestyle! Live steps from it all: Markham Stouffville Hospital, parks, community centres, schools, shops right below you and near you, plus easy access to transit and 407. Everything is at your doorstep, whether you're grabbing coffee, walking your dog, or running errands. Don't miss your chance to own a one-of-a-kind home in a vibrant, walkable neighborhood that blends community charm with city convenience. Live smart. Live stylishly. Live Affordably. Live Cornell. (id:26049)
889 Morley Avenue
Milton, Ontario
Welcome to 889 Morley Avenue, nestled in the heart of Timberlea, one of Miltons most established and young executive neighbourhoods. This charming 2-storey home sits on a spacious 50' x 120' lot and offers 3 bedrooms, 3 bathrooms, and a functional layout perfect for growing families. The open-concept living and dining area is ideal for entertaining and features large windows overlooking the private backyard. The eat-in kitchen comes equipped with updated appliances and offers a cozy space for daily meals. Upstairs, the spacious bedrooms include a true primary suite with impressive his-and-hers closets (8ft & 11ft wide). The backyard is a private retreat, complete with an above-ground pool, a large deck with gazebo, and plenty of green space for kids and pets to play. Located just minutes from top-rated schools, shopping, and dining, this home offers unmatched convenience. Commuters will appreciate easy access to the GO Station and Highway 401, while culture and recreation lovers will enjoy nearby gems like the FirstOntario Arts Centre, the Mattamy National Cycling Centre, and Miltons vibrant seasonal Farmers Market. Whether you're raising a family or simply seeking more space in a welcoming community, 889 Morley Avenue is a place you'll be proud to call home. Dont miss your chance to enjoy the lifestyle youve been dreaming ofright here in beautiful Milton. (id:26049)
Lph05 - 490 Plains Road E
Burlington, Ontario
Welcome to this brand new 2-bedroom + den condo featuring soaring 9' ceilings and a stunning 330 sq ft terrace, perfect for relaxing or entertaining. Enjoy an open-concept living and dining area flooded with natural light, and wake up each morning to breathtaking water views from the bedroom windows. The suite features laminate flooring, sleek designer cabinetry, quartz counter tops, and stainless steel appliances, combining comfort with elegance. Northshore Condos is a Sophisticated, modern design overlooking the rolling fairways Burlington Golf and Country Club. Next to the Burlington Beach and La Salle Park & Marina. Be on the GO Train, QEW or Hwy 403 in Minutes. Enjoy the view of the water from the Skyview Lounge & Rooftop Terrace, featuring BBQ's, Dining & Sunbathing Cabanas. With Fitness Centre, Yoga Studio, Co-Working Space Lounge, Board Room, Party Room and Chefs Kitchen. Pet Friendly with an added dog washing station at the street entrance. Parking and Locker is included.*offer subject to change without notice. (id:26049)
5966 River Grove Avenue W
Mississauga, Ontario
Welcome to this spectacular Royal Vista executive home the sought-after Winston model, offering approximately 3,200 sq ft of luxurious living space with 4+1 bedrooms (Two Master Bedrooms)with an 4 bathrooms. Thoughtfully customized and upgraded throughout, this home features elegant hardwood flooring on the main level, soaring 9-ft ceilings, and extensive pot lighting that adds warmth and sophistication. Enjoy a gourmet eat-in kitchen with granite countertops, perfect for both everyday family meals and entertaining. The spacious layout includes three full bathrooms on the upper level, including a spa-inspired ensuite with a whirlpool tub. No detail has been overlooked 200k spent on premium upgrades and finishes throughout. Nestled in an ideal family-friendly neighbourhood, this home truly shows 10+ and is move-in ready. Don't miss your chance to own this exceptional property! Don't miss out schedule your private tour today! **EXTRAS**Extras: Broadloom Where Laid, All Existing Electric Light Fixtures, All Existing Window Coverings, Existing: Stainless Steel Built in Fridge, Stainless Steel Stove, Stainless Steel Dishwasher, Existing: Washer And Dryer, Central Air Conditioner. Hurry (id:26049)
24 Herkes Drive
Brampton, Ontario
NEW and IMPROVED pricing for your well kept and charming home ideal for anyone seeking to reside in a quiet neighborhood or own an investment property. Step into this beautiful and ready to move in house with 3+1 bedroom, 3-bathroom semi-detached home featuring laminate floors with no carpets throughout and a kitchen with quartz countertops and stainless steel appliances, all in excellent working condition( fridge and range-2020, washer and dryer-2023, dishwasher-Nov 2024). The master's bedroom offers a space for your convenience. The fully finished basement provides additional living space, perfect for a home theater or playroom or be converted to another bedroom space. The living room provides a great view to the deck and garden at the backyard with the perennials all around the corner. This is great for your summer get together and barbecue parties. Located in a family-friendly community, minutes away from shopping centers, convenience stores, a gas station, schools, church, banks and major highways. Close proximity as well to public transportation and plaza. (id:26049)
54 Gamson Crescent
Brampton, Ontario
Welcome To This Stunning Ready To Move 4+1 Bedrooms With Sep Entrance. 9 ft ceiling. Amazing Layout With Sep Living Room, Sep Dining & Sep Family Room W/D Gas Fireplace. Upgraded Kitchen With Quartz Countertops, Backsplash and all Stainless Steels Appliances + Formal Breakfast Area. 6 Parking Spaces. Experience Luxurious Living In A Prime Location, High Demand Family-Friendly Neighbourhood. Close to all other Amenities & Much More.. Don't Miss it!!! (id:26049)
36 Aida Court
Caledon, Ontario
Welcome to this impeccably maintained freehold townhouse (NO POTL FEE) nestled in peaceful child safe court. This lovely home has a bright living area, a modern kitchen with ample cabinetry, hardwood floor on main level, three spacious bedrooms, each with generous closet space. Master bedroom comes with a walkin closet and a 4ps ensuite. A semi finished basement provides versatile space ideal for a children playroom or an exercise room. Home has direct access to garage through mudroom/laundry room. The The 2 tier deck is perfect to relax outside, BBQ or entertain friends. The extended driveway can park 3 cars outside. Conveniently located just minutes away from schools, parks, shopping centers, and public transit. Perfect for first-time home buyers or those looking to downsize. Basement has washroom rough In, Bonus storage room in basement. Garden Shed. Garage Door Opener, Central Vacuum Rough In, Upgraded Light Fixtures.Furnace 2024, Ac 2024, Hot Water Tank 2024, Dishwasher 2022, Fridge 2021, Washer/Dryer 2020, Garage Door Opener with 2 remotes 2024. Roof Shingles 2023, Deck redone 2023, Driveway 2024. (id:26049)
3434 Bertrand Road
Mississauga, Ontario
An exceptionally upgraded, Greenpark-built home located in a quiet, family-friendly enclave in central Mississauga. This elegant red brick residence features a manicured front yard, a double garage, and an interlock stone walkway leading to a frosted glass-panelled entryway, offering timeless curb appeal. Inside, the foyer sets a sophisticated tone with crown moulding, pot lights, hardwood and porcelain tile flooring, and a striking glass-encased staircase. The main floor includes a bright family room with a gas fireplace, an open-concept living and dining room, and a well-appointed kitchen with quartz countertops and shaker-style cabinetry. A walk-out leads to a private backyard oasis featuring mature trees, an interlocking patio, and a garden shed perfect for outdoor enjoyment. Upstairs offers three bedrooms, including a luxurious primary suite with a spa-like ensuite and a custom, boutique-inspired walk-in closet. A four-piece bathroom with a laundry area and a linen closet completes the upper level. The finished basement provides versatile space, including a large recreation room, a den or potential fourth bedroom, a mini bar, a cold room, and a full bathroom with heated flooring. Conveniently located near top-rated schools, parks, Heartland Town Centre, Square One, transit, and major highways, this turnkey home offers exceptional lifestyle and value in the heart of Mississauga. (id:26049)
2310 - 310 Burnhamthorpe Road W
Mississauga, Ontario
Exceptional & Fully Upgraded Suite A Must-See! Welcome to this truly one-of-a-kind residence, offering nearly 900 sq ft of thoughtfully designed living space. This bright and spacious unit features a highly functional split-bedroom layout with two generously sized bedrooms and a true den perfect for a private home office. No detail has been overlooked in the extensive upgrades throughout. The suite boasts high-end flooring, a stunning custom two-tone kitchen with quartz countertops, a waterfall island, and a full-height stone backsplash. Enjoy top-of-the-line appliances, including a full-size 33" refrigerator, designer faucets, a custom vanity with stone countertops, and elegant custom lighting throughout. Beautiful wood panel accents in the living room and den add warmth and sophistication to the space.Take in breathtaking lake views from your private balcony and both bedrooms, offering a serene escape in the heartof the city. Located just steps from Square One Shopping Centre, Celebration Square, top-rated schools, parks, restaurants, public transit, highways, City Hall, the library, YMCA, and the Living Arts Centre this unit offers unmatched convenience and lifestyle.Truly move-in ready dont miss the opportunity to make this extraordinary property your new home! (id:26049)
141 Morningside Drive
Halton Hills, Ontario
Conveniently Nestled In Family Friendly Neighbourhood, Just A Quick Stroll From Shopping Plaza And A Short Driving To Go Train Station. The House Has a Cozy, Sunny Vibe With 4 Spacious Bedrooms, An Access From Garage And A Side Entrance Door To Basement With Rough-In For 3-Piece Washroom For A Future Separate Suite. Energy Star Qualified, 10 Ft Ceiling On First, 9Ft On The Upper Floor, Natural Wood Throughout The Main Floor And Stairs. Marble Countertops And Extended Kitchen Cabinets. Gas Fireplace, Central Air Conditioning And A Rough-In For Central Vacuum And Security System. Just Move-In & Enjoy! (id:26049)
208 - 70 Port Street E
Mississauga, Ontario
Welcome to the epitome of lakeside luxury at the highly sought-after boutique condo, The Regatta III, nestled in the heart of Port Credit. This superb north-east facing large 1-bedroom plus den suite offers an impressive 844 square feet of contemporary elegance, designed to maximize comfort and style.Step into a bright and inviting living space featuring soaring 9-foot ceilings and expansive windows that bathe the unit in natural light, creating an airy and open atmosphere. The gleaming hardwood floors add warmth and sophistication, while the open-concept layout seamlessly connects the living, dining, and kitchen areas, perfect for both relaxing and entertaining.The modern kitchen is thoughtfully designed with wood cabinetry, included appliances, and ample counter space, making meal preparation a pleasure. The spacious primary bedroom offers a serene retreat, while the versatile den can serve as a home office, reading nook, or guest space to suit your needs.Enjoy your morning coffee or unwind in the evening on the private balcony, where you can take in the vibrant cityscape. Located just steps from the shimmering waters of Lake Ontario and the scenic Waterfront Trail, you'll have endless opportunities for outdoor enjoyment and recreation.This exceptional property is perfectly situated near trendy dining destinations, boutique shops, and the bustling Port Credit Village. Commuters will appreciate the convenience of the nearby Port Credit GO Station, providing a swift under-30-minute ride to Union Station in downtown Toronto.Additional features include one owned underground parking spot (A54) and one owned locker (#132 legal description is A115), offering ample storage space. The building is professionally managed by First Service Residential, ensuring excellent upkeep and a worry-free lifestyle.Dont miss your chance to experience the perfect blend of lakeside tranquility and urban convenience in this highly desirable Port Credit location! (id:26049)
119 Princess Anne Crescent
Toronto, Ontario
Welcome to 119 Princess Anne Crescent, a beautifully maintained custom bungalow built by Colewood Homes that combines elegant design with resort-style living. Nestled in a quiet, tree-lined neighborhood, this stunning home offers exceptional curb appeal with manicured landscaping and a double garage. Inside, you'll find a bright and spacious open-concept layout that seamlessly blends the kitchen, dining, and family room, perfect for both relaxed living and entertaining guests. The kitchen features modern finishes, ample cabinetry, and a central island ideal for casual dining. This home boasts two generous bedrooms and a spacious den on the main level, including a luxurious primary suite with plenty of closet space, ensuite bathroom and natural light. Downstairs, the fully finished basement offers a large recreation room, perfect for movie nights, a home gym, or a games area. It also features a huge additional bedroom complete with its own ensuite bathroom ideal for guests or a private retreat. Step outside to your personal backyard oasis, where a pristine in-ground, salt pool awaits. Surrounded by a spacious stone patio and lush greenery, its the perfect setting for summer relaxation and entertaining. This exceptional home offers the perfect balance of comfort, style, and function. Don't miss your opportunity to own this incredible property! (id:26049)
13 Sunnydale Drive
Toronto, Ontario
Welcome to 13 Sunnydale Drive, in the highly desirable Sunnylea School District. This neighbourhood offers a rare blend of nature and urban convenience with small-town soul. We're steps away from Royal York Subway, and the vibrant Bloor West Village. It is also walking distance to the Old Mill trails, and High Park. 13 Sunnydale is packed with potentials and ready for your dream makeover. This home is bright and airy. It offers a functional layout with 3 bedrooms 2 full baths, finished basement with separate entrance and a loft area on the second floor ideal as a primary bedroom or just your private sanctuary. This is the perfect blank canvas for you to customize and create the dream home you've always wanted. (id:26049)
44 Ribbon Drive
Brampton, Ontario
Welcome to this stunning Detached Home 3+1 bedroom **LEGAL BASEMENT** located in the prestigious community of Sandringham-Wellington, in the heart of Brampton. Thoughtfully upgraded and meticulously maintained, this residence offers exceptional functionality and modern comfort throughout. Beautiful Layout With Sep Living, Dining & Sep Family Room W/D Gas Fireplace & 2 sky light with lot of natural light, and a custom staircase with upgraded railings. Upgraded kitchen With Breakfast Area, gourmet kitchen is equipped with quartz countertops, stainless steel appliances, and ample cabinetry perfect for family living and entertaining. The oversized primary suite boasts a walk-in closet and a private 4-piece ensuite, while all additional bedrooms offer generous closet space and large windows. The fully finished legal basement apartment includes a separate entrance, one spacious bedroom, full kitchen with appliances, in-suite laundry, and pot lights ideal for rental income or multi-generational living. The sun-drenched backyard provides a private retreat perfect for relaxation or outdoor gatherings. Additional features include a new garage door, EV charger, 200 AMP electrical service, upgraded wooden floorings in main floor and upper level, murphy bed in the 3rd bedroom, cctv cameras, newly paved driveway and separate laundry on both upper and lower levels. Conveniently located close to major Hwy-410, Brampton Civic Hospital, schools, shopping centres, public transit, and an array of parks and recreational facilities including soccer fields, baseball diamonds, basketball and tennis courts, and walking trails. This turnkey property offers the perfect blend of location, luxury, and lifestyle & Much More... Don't Miss It!! (id:26049)
93 Bear Run Road
Brampton, Ontario
Welcome to the prestigious Credit Valley neighborhood. This elegant Brampton residence is thoughtfully designed living space, highlighted by a dramatic 18-ft open-to-above foyer and a seamless open-concept layout. Enjoy elevated finishes with 9-ft ceilings on both the main and upper floors, and 8-ft ceilings in the basement.On the main floor, enjoy separate living, dining, Den and family rooms, anchored by a beautiful dual-sided fireplace that adds warmth and character to the space. Beautiful & Upgraded Kitchen combined with breakfast area that leads to the backyard. Upstairs features a unique and functional layout with four spacious bedrooms and three full bathrooms, including two master suites, a 5-piece Jack and Jill bath, and a versatile loft space ready for your personal touch. Primary bedroom also features his and her Walk-in Closet The stone and stucco exterior adds to the homes curb appeal, while the untouched basement provides endless potential for customization.Ideally located just 6 minutes from Mount Pleasant GO Station, across from an elementary school, near scenic ravine areas, and only 10 minutes to Eldorado Park. Daily errands are effortless with a nearby plaza offering Walmart and all five major banks (CIBC, BMO, RBC, Scotia & TD Bank).This home offers a perfect blend of luxury, space, and unmatched convenience in one of Bramptons most sought-after communities. This home offers a flexible floor plan perfect for any family convert the dining room into a den or office, combine the living and dining areas as per the original layout, or keep them separate for larger gatherings, with an additional loft upstairs ideal for a home office. All the Doors have been upgraded to 8ft doors throughout the house. Rooms details are as per the original layout of the builder (id:26049)
21 Cowan Avenue
Toronto, Ontario
Exceptional location on one of Parkdale's best streets. This stunning family residence has been extensively renovated (2022) and offers impeccable living spaces designed for modern everyday life. Over 1730 Sq feet this home boasts four generous bedrooms and three well-appointed bathrooms. Expansive 3rd floor primary retreat features a spa inspired 4 pc ensuite bath, walk-in closet, sizeable den, and a Juliet balcony. Adding extra comfort to this space is the separate 3 zone cooling (and heating) system (2022). Airy and bright, soaring ceilings, white oak hardwood floors throughout. Sun filled custom chefs kitchen offering a tremendous amount of well thought-out storage space, and equipped with top of the line appliance package (2022): Fisher Peykel dual fuel 36 inch range, dish drawer dishwasher 2022, Kobe commercial grade hood vent, Integrated Fisher Paykel French door built in fridge/freezer. Quartz - QUORASTONE FLUX wraparound counters and backsplash, custom french doors lead out to the rear deck (2023) and a low maintenance backyard. Redesigned front porch (2023) ideal for morning coffees, relaxed evenings, or connecting with neighbours. 1 car front pad parking was hardscaped in 2024. Premier location in the heart of Parkdale's vibrant creative community. Enjoy all that Parkdale has to offer, variety of cafés, shops, restaurants, galleries, and studios all just steps from your door. Minutes to Liberty Village and the Lake. Offering a unique blend of urban convenience and natural beauty. Easy access to Lake Ontario, the Martin Goodman Trail, and Sunnyside Beach, perfect for walking, cycling, paddle boarding, or simply relaxing by the water. Commuters will appreciate quick access to the highway and to TTC routes. (id:26049)
5469 Palmerstone Crescent
Mississauga, Ontario
Absolutely stunning 3+1 bedroom semi-detached home in the heart of prime Streetsville! This beautifully maintained home offers 4 washrooms, a spacious living, a separate family room, and a finished attic ideal for a home office, playroom, or creative space. The walkout basement includes a bedroom, cozy family room, washroom, separate laundry and Kitchen perfect for extended family or added living space. Enjoy the upgraded main kitchen with a new gas range and premium appliances, along with two modern laundry setups featuring energy-efficient machines on the first floor. Thoughtful upgrades include new windows (2019), zebra blinds (2019), a high-efficiency Wolf brand furnace, and a Riaani tankless water heater installed in 2023. Nestled on a rare 24 x 118 lot in a quiet, family-friendly pocket of Streetsville, this home offers exceptional space, comfort, and long-term value. (id:26049)
14 Park Lane
Toronto, Ontario
14 Park Lane A Rare Find in Stonegate-Queensway tucked away on a private cul-de-sac with no sidewalks and backing onto lush green space, this charming home offers a unique blend of privacy, tranquility, and city convenience. The move-in-ready interior means you can settle in today or dream big for tomorrow. Expand, build new, or add a garden or laneway suite; the possibilities are endless on this generous, pie-shaped lot. Enjoy a cottage-like backyard retreat, just minutes from Humber Bay, lakefront trails, great schools, shops, and easy downtown access. Live, expand, build, or just move in and start making memories. (id:26049)
1106 Beechnut Road
Oakville, Ontario
Welcome to 1106 Beechnut Rd, A Fully Renovated Gem in the Desirable Clearview Neighborhood. This stunning 3-bedroom, 4-bathroom semi-detached home has been fully renovated from top to bottom in a sleek, modern style, perfectly blending style and functionality. The beautifully updated kitchen features abundant cabinetry, quartz countertops, stainless steel appliances, and generous workspace, perfect for the family chef. Just off the kitchen is a convenient 2-piece powder room. Walk out from the dining area to a spacious fully fenced backyard, ideal for entertaining or enjoying quiet family time. Upstairs, you'll find three generously sized bedrooms, all with closets. The primary suite includes a private 3-piece ensuite, offering comfort and privacy. The fully finished basement provides an open recreation area, a large laundry room with plenty of storage, and another 2-piece bathroom. This turn-key home is truly move-in ready. Don't miss your chance to own a beautifully updated property in one of Oakville's most desirable neighborhoods! (id:26049)
1003 - 33 Shore Breeze Drive
Toronto, Ontario
Welcome to the Jade Water Front Condo, Desirable Split 2 Bedroom, 2 Full Bath, Rare 12' x 12' Custom Private locker Adjacent to parking spot, Features, Breathtaking Northwest Views Of Sunrise And Sunset, Featuring Three (3) Separate Walk-Out From Pr a spacious 395 sqft Wrap Around Balcony With Panoramic View, 9 Foot Ceilings With European Inspired Cabinetry, Mosaic Glass Back Splash & Caesar-Stone Waterfall Island, Bathrooms Features Soaker Tub & Seamless Tempered Glass In Shower, Engineered Laminate Flooring Throughout. Designer Upgraded Light Fixtures. Just Step Away From Humber Bay Park, The Boardwalk, Grocery Stores, Pharmacy And Many Restaurants. Access To The Gardiner Express Way & Lakeshore Blvd Party Room, Billiard Room, Theatre Room, Gym, Yoga, Golf Simulator, Car & Dog Washing Station, Putting Studio & Guest Suites. Pleasure To Show! (id:26049)
2497 Sharon Crescent
Mississauga, Ontario
Presenting 2497 Sharon Crescent ! A timeless masterpiece in one of Mississauga's most established and vibrant neighbourhoods. Set on a beautifully landscaped 175-ft deep lot, with stunning curb appeal and a stately stone façade, this home impresses from the first glance. Inside, warmth and sophistication unfold across multiple levels with rich hardwood and marble flooring, crown moulding, and expansive windows that flood the space with natural light. The main level offers formal living and dining rooms, a spacious family room with custom built-ins, a gas fireplace, and walk-out to a private covered patio. At the heart of the home, the chef's kitchen features custom cabinetry, granite countertops, an oversized centre island, premium appliances, and a walk-in pantry. A private main-floor office with French doors is perfect for working from home. An integrated Sonos built-in speaker system enhances your daily living and entertaining experience. Above, you'll find four spacious bedrooms, each with its own walk-in closet and private ensuite. The luxurious primary retreat a serene 5-piece ensuite, offering perfect escape at the end of the day. One of the bedrooms is currently styled as a boutique dressing room, but can easily be converted back to a bedroom to suit your lifestyle. The finished walk-out basement delivers with it's own separate entrance and is ideal for multi-generational living, a guest suite, home business or even rental income. This level also offers room for a media zone, and has it's own private gym, all lit by natural light from above-grade windows and grounded by a cozy fireplace. Entertain in style, or enjoy your personal resort: a saltwater, vinyl-lined pool in a unique humpback kidney shape, along with an outdoor kitchen and covered lounge. Superb location! Close to top-rated schools, parks, trails, and commuter routes. This is an exceptional opportunity for the discerning buyer seeking prestige, privacy, and comfort. (id:26049)
1310 Golden Meadow Trail
Oakville, Ontario
Welcome to this stunning 4+1 bedroom home nestled in one of Oakville's most quiet, family-friendly, and desirable neighborhoods with highly desirable school district. Thoughtfully designed and tastefully upgraded, this home offers both comfort and modern elegance. Step into the heart of the home - an upgraded modern kitchen featuring quartz countertops, an oversized island, stainless steel appliances with gas stove, portlights, and plenty of storage. The open-concept layout flows seamlessly into the dining area, highlighted by an accent wall, oversized window allowing for abundant natural light, elegant wainscoting on the ceiling, and a stylish modern light fixture that adds character to the space. The inviting living room boasts a charming bay window and a built-in home theatre system with a smart home controller perfect for enjoying memorable moments with family and friends. There's also a separate cozy family room complete with a wood-burning fireplace, ideal for gatherings and relaxation. Upstairs, you'll find four spacious bedrooms, including a primary suite with a walk-in closet and a luxurious 5-pieceensuite. Hardwood flooring runs throughout the home, with heated floors in all bathrooms, the kitchen, and hallways for added comfort. The finished basement offers insulated flooring, a kitchenette with fridge, separate entrance - providing the option for an in-law suite plus a sauna for your own private retreat. Additional features include smart home lighting, smart locks, smart garage door opener, Low-maintenance backyard featuring a private patio area, lush greenery along the fenced yard for added privacy, BBQ gas line, and more. Conveniently located close to top-rated schools, parks, shopping, and entertainment this home truly has it all. Don't miss the opportunity to make this beautiful house your next home! (id:26049)
3097 Plum Tree Crescent
Mississauga, Ontario
>> High demand neighborhood. Lots of Quality Upgrades>>>. Professionally Landscaped Over-sized Backyard for family & friends to Enjoy, Double Car Garage & Covered Porch at Entrance with exterior Pot-Lights at Garage & Front Walkway, Metal Roof, Slate floors at Foyer, Hardwood Flooring, Crown Moulding, Pot Lights & Door Access to Inside from Garage. >> Must Be Seen to Be Appreciated! Don't Miss Out! (id:26049)




