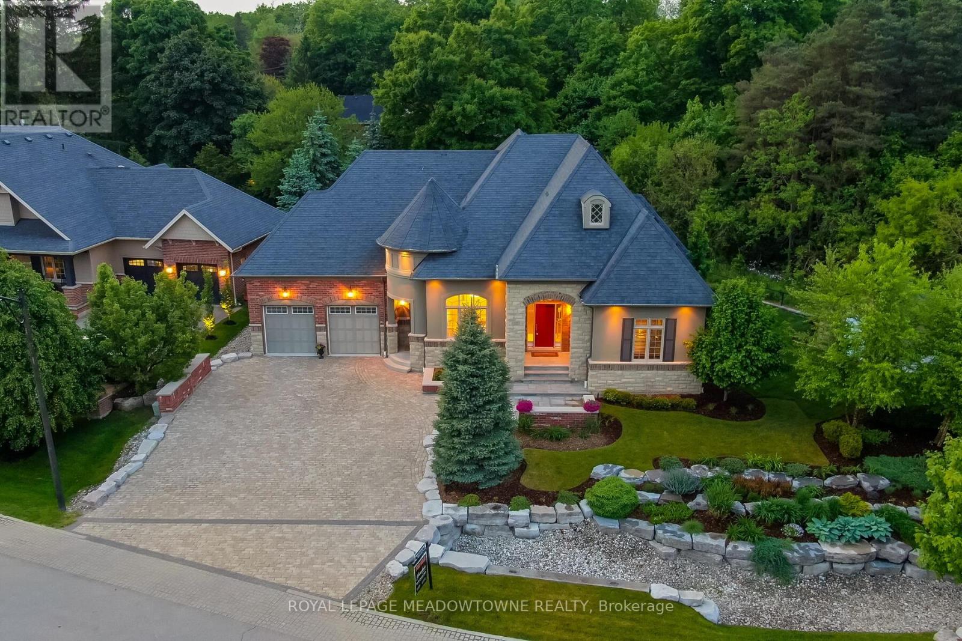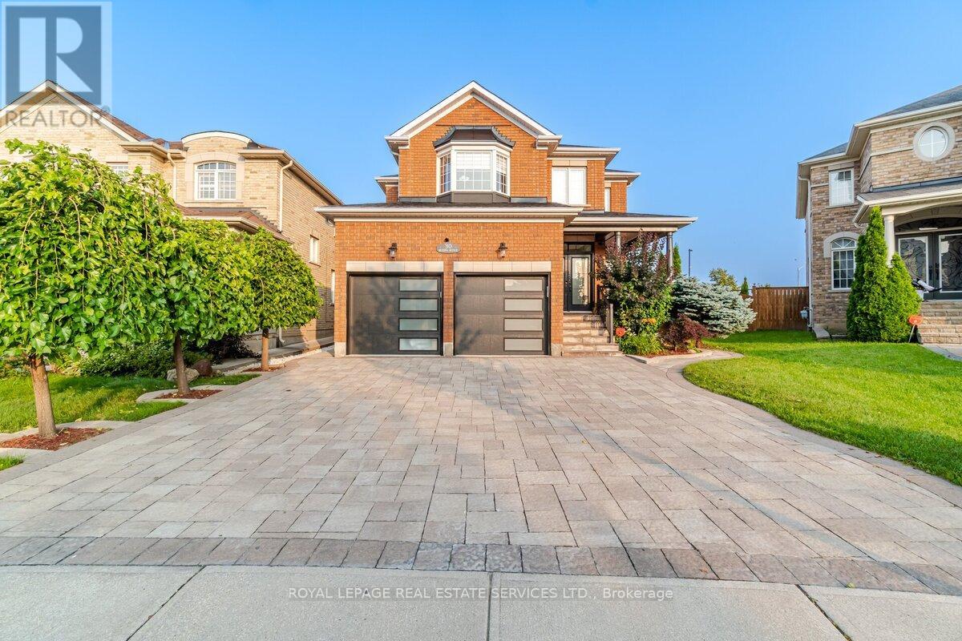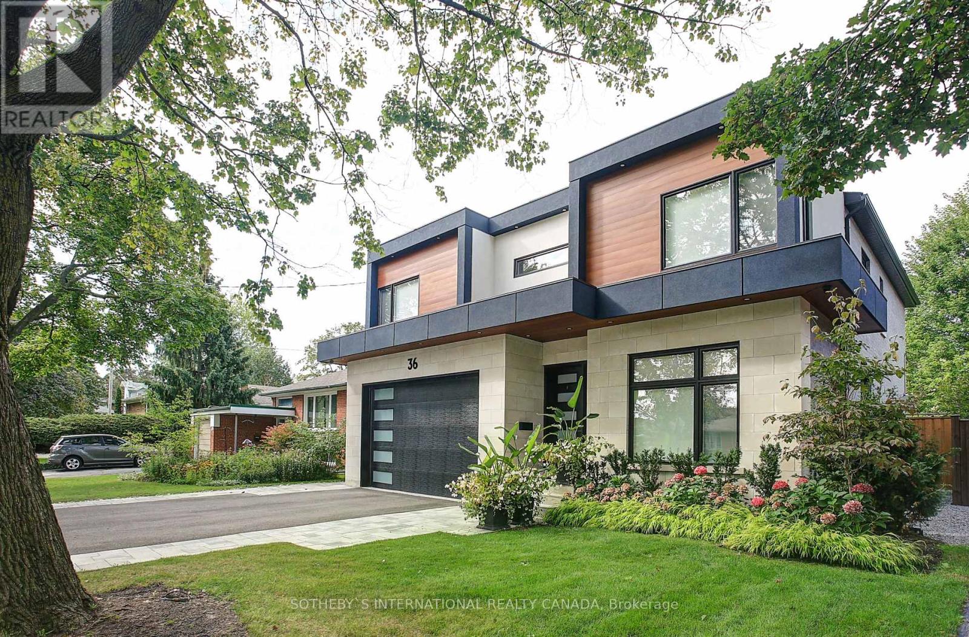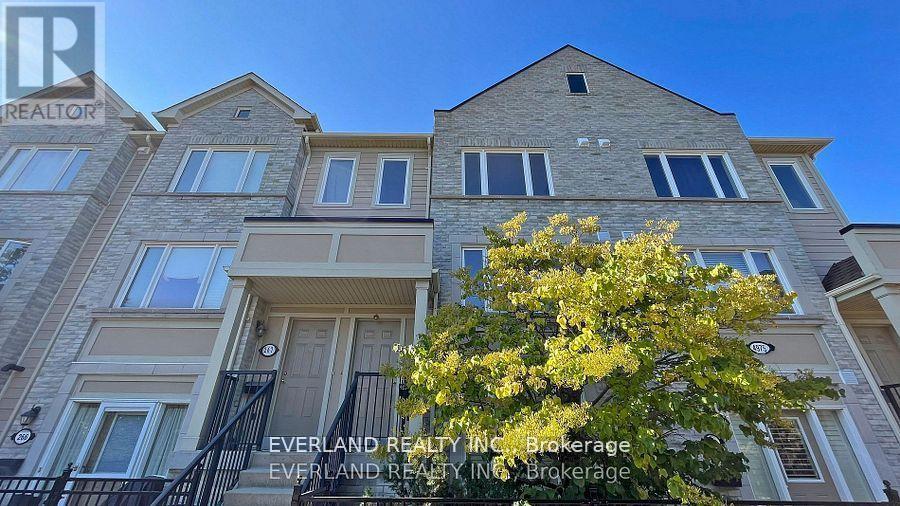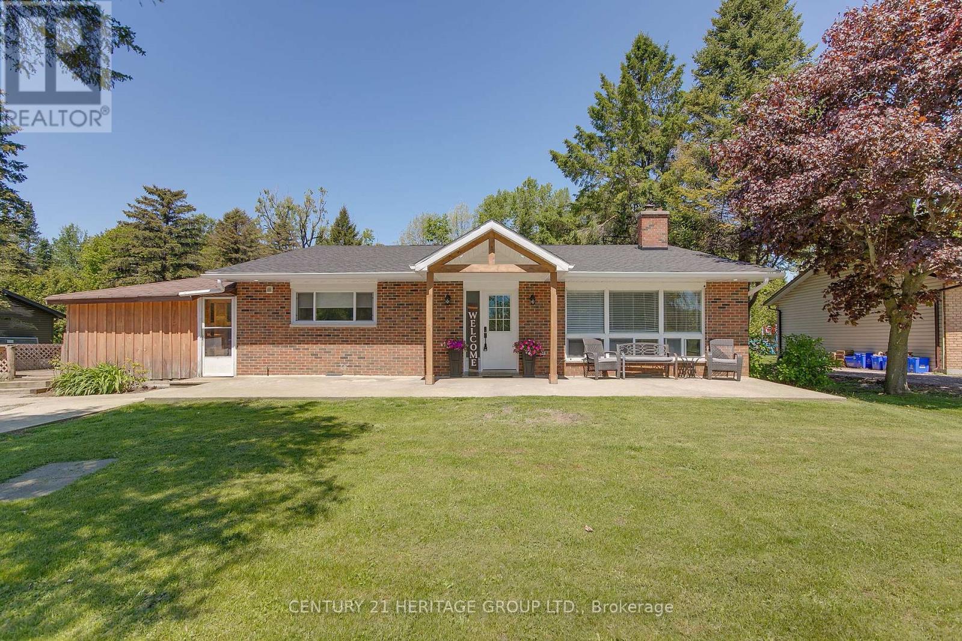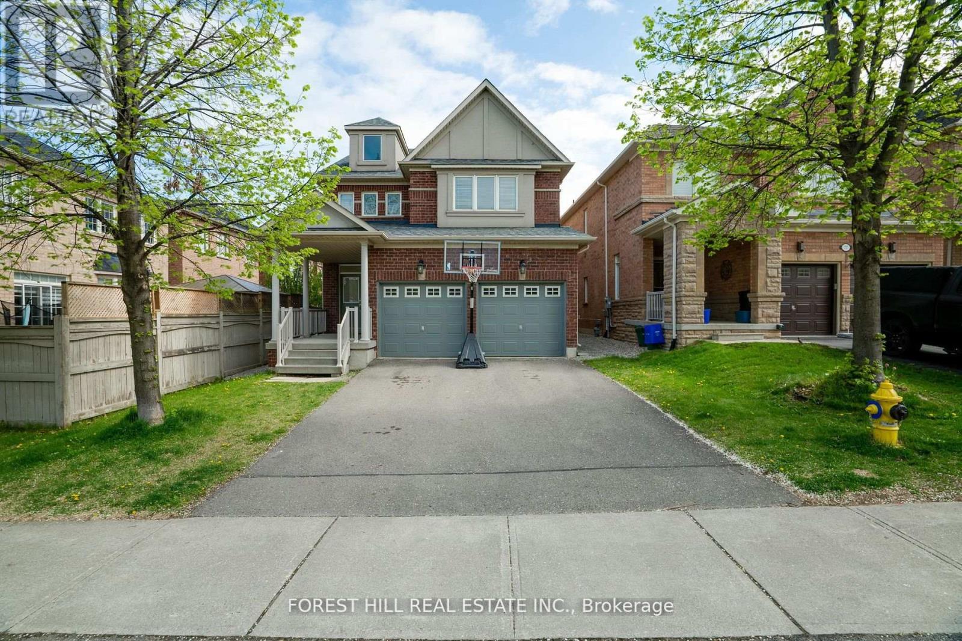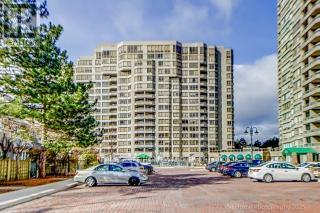32 Ainley Trail
Halton Hills, Ontario
Welcome to this stunning 6,465 sq. ft. bungaloft, nestled in the prestigious Meadows of the Glen community in Glen Williams. Set on a quiet cul-de-sac, the home greets you with elegant curb appeal, a paver stone driveway, and masterfully planned landscaping. Inside, a spacious foyer and a striking curved hardwood staircase lead into a beautifully designed layout ideal for modern living. Luxurious wainscoting adds charm throughout the main floor. The open-concept kitchen is the heart of the home, featuring a custom island, two-tone cabinetry, granite countertops, luxury Wolf appliances, and a Sub-Zero fridge. The dining area flows to the backyard via oversized sliding doors and connects seamlessly with the family room perfect for entertaining. Vaulted ceilings soar overhead, and the family room showcases 20-foot ceilings, hardwood floors, and a floor-to-ceiling natural stone gas fireplace. The main level also offers two generous bedrooms, including a primary suite with backyard views, a 6-piece ensuite with a double-sided gas fireplace, soaker tub, oversized shower, double vanity, and a walk-in closet. A dedicated office near the entrance can serve as a third main-floor bedroom. Upstairs includes a bedroom with semi-ensuite and an open loft overlooking the family room. The finished lower level accessible via curved stairs or a separate garage entrance features a second kitchen, spacious living area with 10-ft ceilings, two bedrooms, a 4-piece bath, laundry, and storage. Extras include an epoxy-coated double garage with car lift, professionally landscaped yards, stonework, composite decking, lush gardens, and a pergola-covered hot tub. This rare offering combines timeless elegance with modern comfort in sought-after Glen Williams. (id:26049)
5 Donlamont Circle
Brampton, Ontario
Bright and spacious corner unit townhouse sitting on a premium lot offering a rare double car garage and 4 car driveway with NO sidewalk obstruction. Gorgeous wrap- around porch and a separate entrance to a fully finished 1 bedroom basement apartment including separate laundry and kitchen. The home offers a beautiful open concept layout with tons of natural lighting exposure to the whole house and a fully fenced backyard. Great Room Open To Eat-In Kitchen, huge centre Island With Breakfast Bar & S/S Appliances. 3Gracious Size Bedrms On 2nd Level, Primary Bed With W/I Closet & 5Pc Ensuite. Oak Staircase, 2nd Flr Laundry, California Shutters Thru-Out. (id:26049)
22 Birchcroft Road
Toronto, Ontario
Welcome to this spectacular, custom-built home in one of the West Ends most desirable family-friendly neighbourhoods. Crafted in 2014 with over 6,000 square feet of luxurious living space, this residence offers timeless design, modern functionality, and quality finishes throughout. The main level features a private office with custom built-ins, a formal yet funky living room, a powder room, and an open-concept kitchen, family room, and dining area that seamlessly flows out to a professionally landscaped backyard with a private patio. The chefs kitchen is a showstopper, complete with a large centre island, marble countertops, high-end stainless steel appliances, and custom cabinetry - perfect for hosting or day-to-day living. Upstairs, you'll find four spacious bedrooms each with their own ensuite, including a dreamy primary retreat with vaulted ceilings, a fireplace, bar fridge, feature wall, his-and-her walk-in closets, and a 5-piece spa-inspired ensuite. The lower level is an entertainers dream with a fifth bedroom and semi-ensuite, a wine cellar, gym, playroom, ample storage, and a sprawling rec room equipped with a wet bar, projector, and sport screen. Additional highlights include statement windows, custom closets, a mudroom with built-ins, cold room, and a 3-car garage with direct yard access. Situated steps from Thorncrest Plaza, parks, TTC, and some of the areas top-rated schools, this home offers the total package for families looking to put down roots in a true community. (id:26049)
30 Messina Avenue
Brampton, Ontario
This exceptional 4+2 bedroom with Functional Layout, 9 Ft Ceiling On Main, Double Door Entry, More than 3300 sqft of total living space Including 2 Bedroom Legal Basement Apartment Loaded With Quality Finishes & Materials. Top Of The Line Engineered Hardwood Flooring, Great Floor Plan. Fully Upgraded With Crown Moldings, Main Floor Gas Fireplace, Oak Staircase, Lots Of Natural and Pot Lights, Nice Pie-Shaped Backyard With Double Level Deck. Sprinkler System in backyard. NO Carpet. Beautiful Interlocking, New Roof, New Garage Door including GDO/Remote, Central Vacuum, Central Air Conditioner, California Shutters, Granite Countertops Throughout Kitchen and Washrooms. Reverse Osmosis Water Softener System. Legal 2 Bedroom Basement Apartment / Separate Entrance / Laundry generating great rental income. Close to Highways, Shopping, Parks and Schools. Located at the border of Brampton and Mississauga in the prestigious neighborhood. This home is conveniently located just a 3-minute drive from Eldorado Public School and St. Alphonsa Catholic Elementary School, with easy access to bus stops, grocery stores, banks, and the GO station. The home also offers quick access to Highway 407/401 and is only a 4-minute drive from Lionhead Golf Club, making it the perfect blend of luxury and convenience. The property also boasts an Interlocking driveway, a 200-amp electrical system, adding further appeal to this extraordinary home. (id:26049)
36 Burrows Avenue
Toronto, Ontario
Welcome to this stunning custom-built 2-storey residence offering 4+1 bedrooms and 5 bathrooms, set on a generous 50' x 110.07' lot in a quiet, family-friendly neighbourhood. Exuding exceptional craftsmanship, this home features an elegant brick and stone façade and thoughtfully designed living spaces throughout.The main floor showcases an inviting open-concept layout ideal for everyday living and entertaining. A warm and cozy living area with a gas fireplace flows seamlessly into the dining room and a chef-inspired kitchen, complete with a striking waterfall centre island, integrated appliances, sleek cabinetry, built-in shelving, and carefully curated lighting. Enjoy direct access to the patio and beautifully landscaped garden perfect for al fresco dining or relaxation. A main floor office or study provides a quiet retreat for remote work or reading, while a powder room and convenient laundry room with sink complete the level. Upstairs, the serene primary suite features dual walk-in closets and a luxurious 5-piece spa-style ensuite. A second bedroom includes its own 3-piece ensuite, while two additional bedrooms share a spacious 5-piece bathroom. A second laundry room with sink adds functionality to the upper floor.The fully finished lower level offers a bright and versatile recreation space, highlighted by an electric fireplace, wet bar, and custom wine cellar ideal for entertaining or unwinding. A fifth bedroom and 3-piece bath complete this level, ideal for guests or extended family.Enjoy the convenience of a double built-in garage and private driveway, providing secure parking and ample storage. Located in a prime central pocket close to top-rated schools, shopping, and transit. Easy access to major highways, Pearson Airport, and GO Station. Minutes to nature trails, golf courses, bike paths, and tennis courts perfect for active lifestyles. (id:26049)
268 - 4975 Southampton Drive
Mississauga, Ontario
Client RemarksBeautiful Two large Master Bedroom Townhouse Located In The Heart Of Churchill Meadows. 1317 Sqft As Per Floor Plan. Attached Garage, Walk-Out To Deck, Super Location, Walking Distance To Schools, Parks And All Amenities. Close To All Amenities & Highways, Erin Mill Town Center, Credit Valley Hospital. A Must See! The low management fee already includes water, lawn mowing, snow removal, garbage collection, It is a perfect combination of the advantages of free hold and general high-rise. (id:26049)
102 Rutherford Road N
Brampton, Ontario
Welcome to this beautiful 4 bedroom detach home, boasting a combined living & dining and family size kitchen. This immaculate 2 story property features 4 Bedrooms, 1 Bath, Brick & Vinyl exterior. On A Premium 50' X 111 Lot In Madoc, and has a lot of future potential, located In The High Demand Neighborhood. Open Concept Layout, A Renovated Eat-In Kitchen , Stainless Steel Appliances, Upgraded Bathroom, Laundry in the basement, Freshly Painted. Calm & Quiet Neighborhood. Close To Hwy 410, Walking Distance To Tim Hortons, Bank, Groceries, Public Transportation and many more . (id:26049)
205 - 372 Highway 7 E
Richmond Hill, Ontario
Luxury Royal Garden condo at Hwy 7 & Bayview, one-bedroom + den condo unit in the heart of Richmond Hill Located In The Highly Demanded Area, Excellent Layout. This modern unit features an open-concept kitchen, marble countertops, ample cabinetry, Spacious bedroom, and a versatile den that can serve as a second bedroom. Conveniently located next to the Viva bus station and just minutes from the GO Train. Walking distance to shopping plazas and Dinning, Parks, TOP-rated schools, medical offices, restaurants, theatres, and all essential amenities: gym, rooftop deck, party room. Easy access to Hwy 407 and 404. A MUST SEE PROPERTY! (id:26049)
1005 - 7440 Bathurst Street
Vaughan, Ontario
Beautifully and Fully renovated condo with a spectacular Eastern View. This well appointed condominium unit features smooth ceilings, a gorgeous kitchen, granite counter top, glass tile backsplash, stainless steel appliances. Totally renovated bathroom, wainscoting, crown moulding, extended baseboards and trim. Gorgeous laminated floors throughout. Primary ensuite has a separate tub and shower stall. Also includes a separate storage locker. Close walk to Mall, grocery shopping, places of worship, library, public transportation, with easy access to Hwy 7 and 407. (id:26049)
9626 Morning Glory Road
Georgina, Ontario
This beautifully updated home is ideal for first-time buyers or those looking to downsize. Step into the bright and inviting great room, complete with a striking stone fireplace, vaulted ceiling & large windows that fill the space with natural light. You will enjoy cooking in the renovated eat-in kitchen, featuring quartz countertops, a custom backsplash, stainless steel appliances & a spacious pantry. The centre island offers a butcher block countertop, breakfast bar seating & elegant pendant lighting -perfect for casual dining or entertaining. Up just half a flight of stairs, the upper level hosts a serene primary bedroom with a double closet & a luxurious 5-piece ensuite, including double vanities, a glass shower & a relaxing soaker tub. A second bedroom & a stylish 3-piece bathroom complete this level. Modern laminate flooring flows throughout the main & upper floors. The finished lower level adds valuable living space with durable vinyl strip flooring & above-grade windows. You'll find a third bedroom, a spacious rec room- ideal for family time or a kids play area - and a crawl space that offers additional storage. The 3 season porch is a bonus with tons of potential. Though it could use a little TLC, it features two walkouts- one to a large side deck & the other to the backyard -making it a versatile space for a sitting room, playroom, workshop, or hobby area. Step outside to a spacious, private backyard framed by mature trees -perfect for relaxation or entertaining. Unwind by the cozy fire pit and take advantage of the large 10x14 shed - ideal for all your storage needs. Located just moments from the natural beauty of Lake Simcoe, with beaches, parks, marinas & golf courses all within easy reach. With numerous updates including the kitchen, bathrooms, windows, shingles, soffits, eavestroughs, A/C, and more - this move-in ready home is not to be missed! Shingles 2024, Most Windows 2023&2024, Soffits & Eaves 2024, A/C 2022, Well Pump 2021, Furnace 2015. (id:26049)
73 Balsamwood Road
Vaughan, Ontario
Spacious 4-Bed, 4-Bath Home with Open-Concept Living and No Direct Rear Neighbours! This well-designed four-bedroom, four-bathroom home offers exceptional space and functionality in a highly convenient location. The main floor features a bright, open-concept layout, with the kitchen flowing directly into the family room ideal for both everyday living and entertaining. Upstairs, you'll find four generously sized bedrooms and three full bathrooms, a rare and highly practical feature. Main floor laundry room has plenty of space for storage and utility. Enjoy added privacy in the backyard, which has no direct rear neighbours and backs onto open green space with views of the park offering a peaceful setting for outdoor activities .Located within walking distance to parks, schools, public transit, and shopping, this home combines space, privacy, and accessibility. The solid layout and sought-after location make this a great opportunity. (id:26049)
626 - 138 Bonis Avenue
Toronto, Ontario
Tridel Luxury Tam O'shanter Condo. Freshly Painted With Approximatly 1903 Sq.Ft. + Balcony Area. locker and 2 side-by-side parking spots. Bright & Immaculate Unobstructed Views. Excellent Ammenities, Indoor/Outdoor Pool, Guest Suite, Exercise/Recreation Rm, Sauna, Squash Court, Party/Meeting Rm. 24 Hr Security Guard. Prime Location Close To Agincourt Mall, Library, Supermarkets, Hwy 401, School & Ttc. (id:26049)

