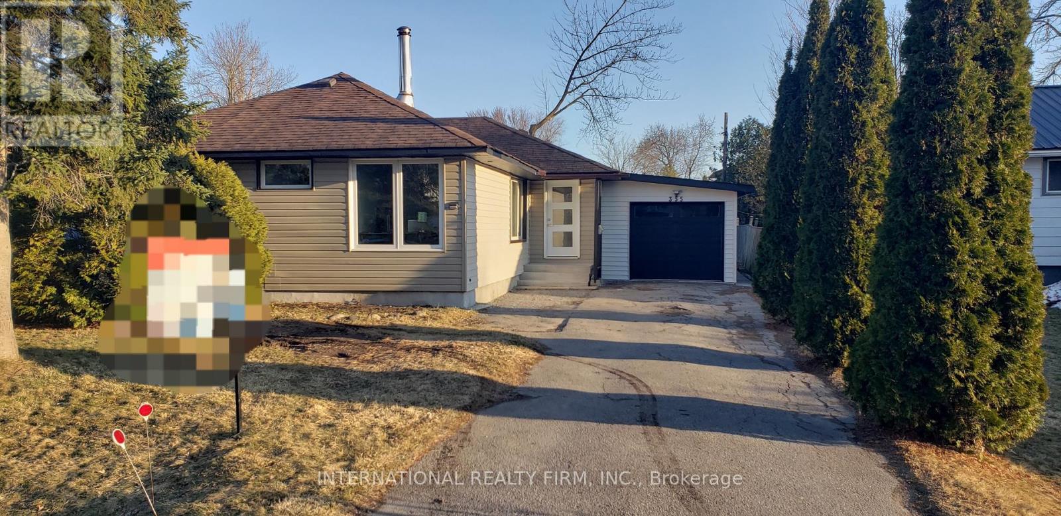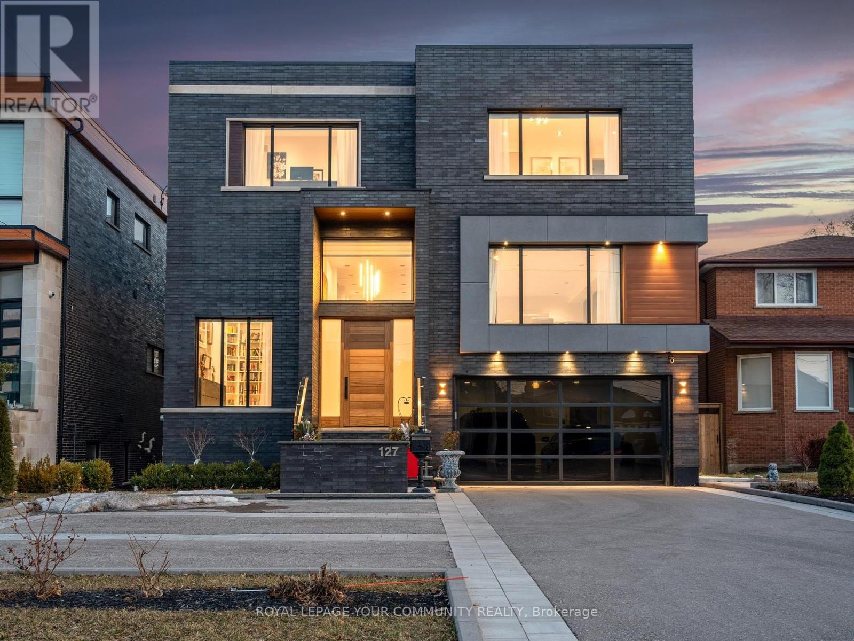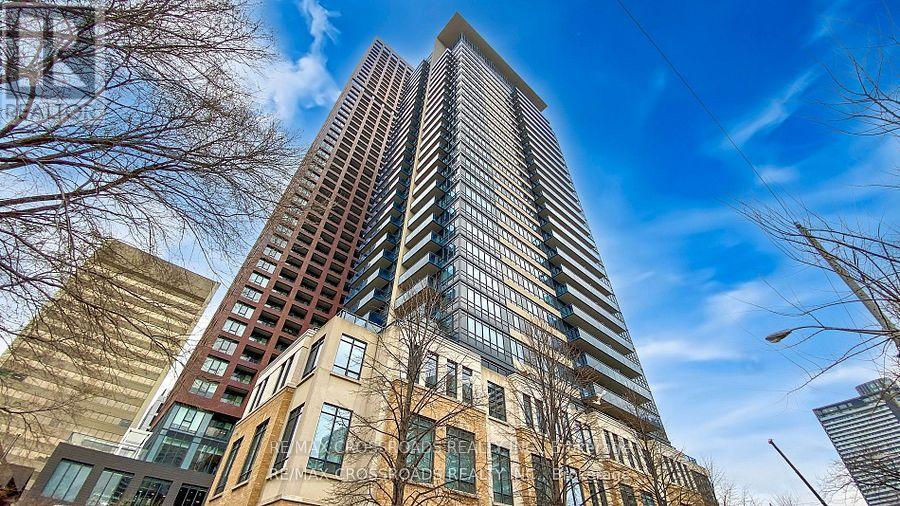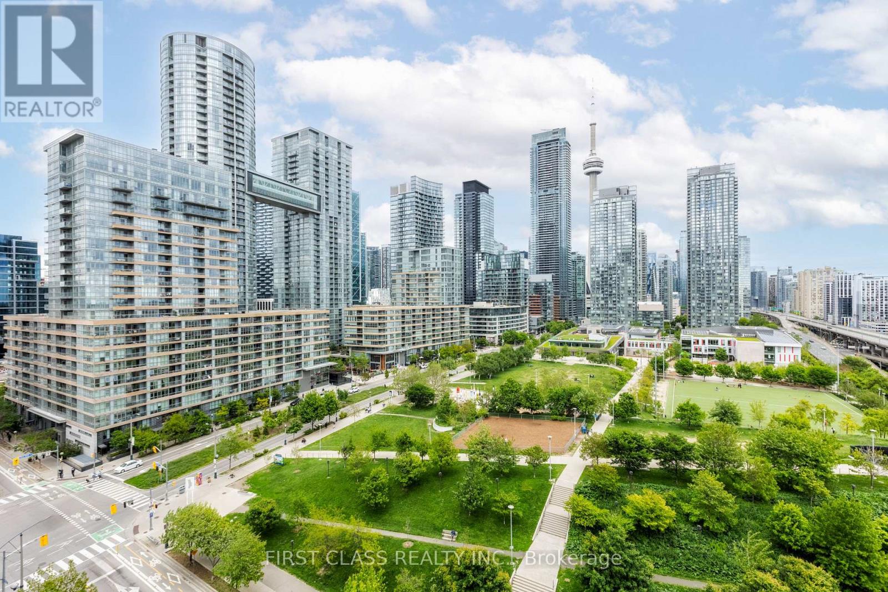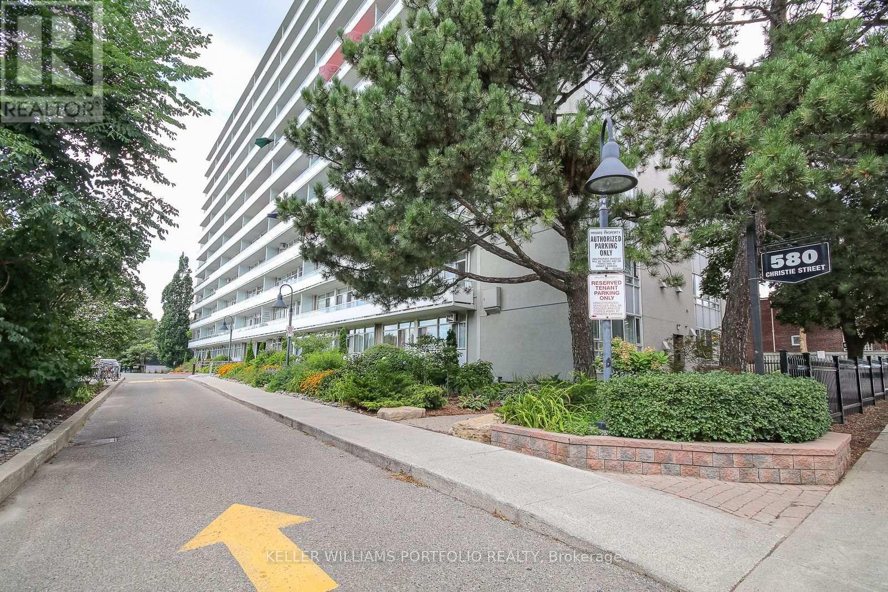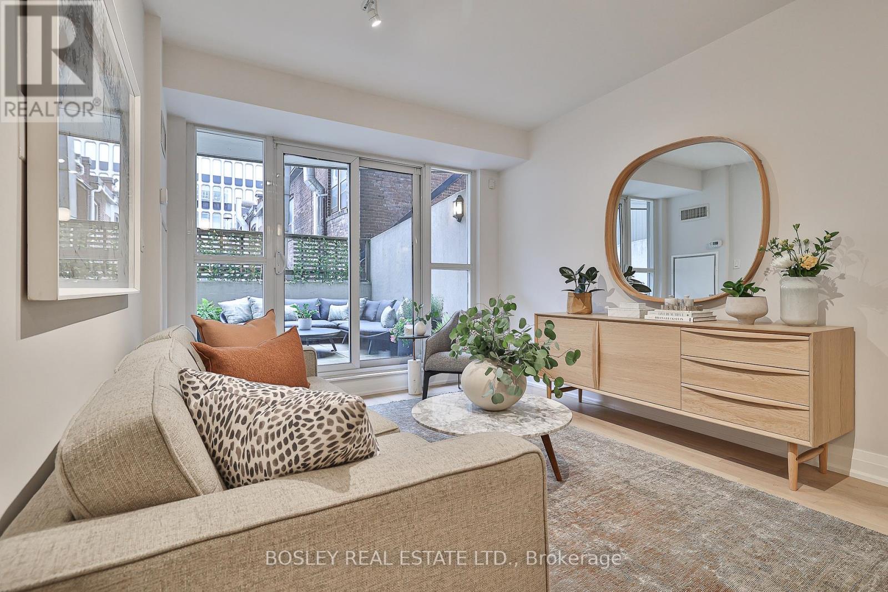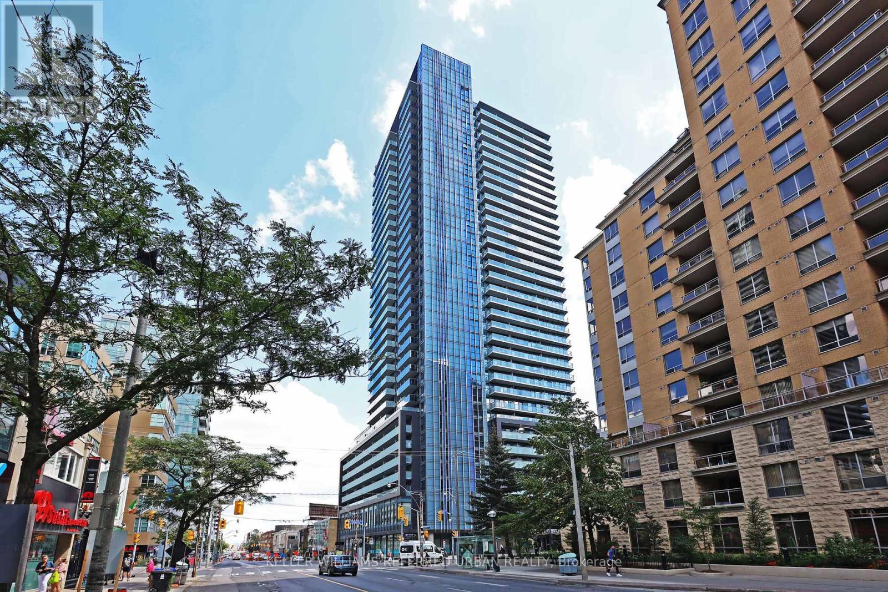221 - 121 Woodbridge Avenue N
Vaughan, Ontario
Welcome to Market Lane in Old Woodbridge, where timeless village vibes meet modern conveniences. With private gated access from your 480 Sq Foot Terrace, enjoy a short stroll to the local Piazza - home to inviting cafés, restaurants, grocery, shopping, walking trails, community centre and much more. This spacious unit features the largest private terrace in this building, complete with a raised garden. Inside, you will find a large eat in kitchen, two great size bedrooms, two bathrooms, den and laundry. Feels like you are living in a bungalow. Some amenities are located on the same floor as the unit. New owned Hot Water Tank and Furnace. Two entrances to the Unit; First through the main Door on Woodbridge Avenue, and the second (fastest) through the Visitor's Parking, the entrance door is marked "Building C". Don't miss out on this great space! Some photos are virtually stagged. (id:26049)
355 Hollywood Drive
Georgina, Ontario
Welcome to this 1300 sq ft breathtaking, completely redesigned and renovated bungalow in the heart of South Keswick. Perfectly located just a 4-minute drive from Highway 404 and only a 3-minute walk to the beautiful shores of Lake Simcoe, this home combines both convenience and charm. Offering 4 spacious bedrooms, two of which feature luxurious ensuite bathrooms with fogless mirrors and embedded lighting, rain forest shower heads, comfort and style await you at every turn. The brand-new, custom-designed kitchen is an entertainers dream, featuring a large WATERFALL island, quartz countertops, and brand-new stainless steel appliances, including a gas stove. The 24x24 porcelain floor tiles add elegance, while the open-concept living and dining areas are bright and airy, bathed in natural light from new large windows, complete with elegant window coverings. Every detail has been meticulously upgraded, including all new doors, baseboards, casings, smooth ceilings, drywall, and siding. The home's walls are enhanced with R24 insulation and have passed Enbridge Efficient Home inspection standards, ensuring superior energy efficiency. Rich 6-inch plank oak hardwood floors flow throughout, bringing warmth and sophistication. The oversized 13x27ft garage, with a slab foundation, is fully insulated (R14) and offers direct access to the home, easily adaptable into additional living space if needed. This beautifully renovated bungalow provides the perfect blend of modern upgrades, spacious living, and an unbeatable location. Don't miss the chance to make this gem your forever home! (id:26049)
127 Elgin Mills Road W
Richmond Hill, Ontario
This modern 7,700 sq. ft. home is constructed with the highest-quality materials and superior craftsmanship, designed to be treasured by generations. The floor plan is tailored to meet the needs of todays family, featuring oversized living spaces for both formal and informal gatherings. The location also offers the unique opportunity to run a business from the walk-out lower level, complete with a separate entrance, ample parking, and street exposure. Upon entering, youre welcomed by a dramatic 16-ft high foyer and library, leading into an open-concept main floor. The floating staircases immediately capture attention. Elegant finishes grace every room, with 11-ft ceilings on the main floor, 13-ft ceilings on the lower level, and 9-ft ceilings on the second floor. Highlights include a fabulous library, a formal dining room with custom walls that enhance the room's ambiance, and an oversized chefs dream kitchen with high end appl, a pantry and a walk-out to the terrace. The grandeur of the family room, with a piano and views overlooking the backyard, adds to the appeal. On the second floor,the primary suite serves as a sanctuary of indulgence, featuring a lavish 6-pc ensuite, a private balcony, and a custom walk-in closet. All secondary bedrooms are generously sized,ensuring privacy and luxury for family members or guests. The lower level, with a walk-out to the patio and a separate side entrance, incl porcelain heated fl, a kitchen, 3 bdr, 2 baths,and a separate laundry room. This space can serve as a family suite or be transformed into offices. The outdoor spaces offer nothing short of spectacular views, perfect for relaxation and entertainment. The home is within walking distance to Yonge St., schools, parks, shopping,restaurants, and public transportation. Please see the attached virtual tour and feature sheet for additional information. (id:26049)
123 - 54 Harvey Johnston Way
Whitby, Ontario
Fabulous two-bedroom, two-bathroom ground level condo apartment with a great floor plan spanning 911 sq. ft with nine-foot ceilings. The open concept, bright and sunny layout features a kitchen with stainless steel appliances, breakfast bar, granite counters and a large convenient pantry. Its open to the combined living/dining space with hardwood floors and walk-out to a balcony. The primary bedroom features a walk-in closet and its own three-piece ensuite. Second bedroom with its own closet, second four-piece bath and an ensuite laundry room complete this great unit. Includes one outdoor parking spot and building amenities such as a gym, library and party room. Close to all the amenities of downtown Brooklin; minutes away from shopping, public transit and highway 407. (id:26049)
99 Carisbrooke Square
Toronto, Ontario
Spacious Detached 4 bedroom, 3 bath home. Driveway park 4 cars. Super sized family room with brick fireplace. Conveniently located minutes from the HWY 401, steps to TTC. Schools, Shops, Toronto Zoo, Centenary Hospital, Centennial College and The University of Toronto. Buyer/Buyer's Agent to verify measurement. (id:26049)
61 Wiggens Court
Toronto, Ontario
Spacious 5-Bedroom Freehold Townhome No Maintenance Fees! Ideal for investors or first-time buyers, this well-kept home sits on a quiet cul-de-sac, perfect for families. Freshly painted on both floors, it features an enclosed front mudroom, a bright sunroom on the main floor(currently used as an extra bedroom), and a generous backyard. There's also an additional shower in the laundry room for added convenience. The private driveway fits two vehicles. Conveniently located near schools, parks, Malvern Town Centre, supermarkets, HWY 401, and public transit. A must-see! (id:26049)
507 - 21 Grand Magazine Street
Toronto, Ontario
See virtual tour for more pics, 360 tour & floor plan. Welcome to 21 Grand Magazine, at the heart of downtown living! Suite 507 is newly painted & has 9' ceilings with a cozy yet spacious layout. Den's closet & size can be converted to a 2nd bedroom with the 4-pcwashroom right in front -- 1 of 2 full washrooms. Balcony is full-width of the unit with 2 access points. Bedroom has balcony access, walk-in closet and 3-pc ensuite. Pets allowed (restrictions may apply). AMENITIES: 24hr concierge, indoor pool, gym, jacuzzi, landscaped gardens, guest suites, underground visitor parking, lounge, party room, terrace & BBQ (2nd floor)! TRAVEL: TTC & bike path at your doorstep, Gardiner exit a few blocks away. LEISURE: Parks, Toronto Yacht Club, Toronto Music Garden, Harbourfront & Lake Ontario a short walk south for those summer strolls; Billy Bishop Airport across the street for your future trips. If you enjoy the downtown experience, Grand Magazine has got you covered! (id:26049)
201 - 28 Linden Street
Toronto, Ontario
Tridel's Award-Winning James Cooper Mansion, A Perfect Blend Of Modern Luxury And Historic Charm In The Sought-After Bloor Area. Ideally Located, This Residence Offers Unparalleled Convenience With Walkable Distance To Sherbourne Subway, TTC And Parks, ROM,RCM And Eaton Centre All Just Moments Away. This Unique Bldg Hidden On A Quiet Street, Bright Open Concept Layout Suite Provides A Serene Urban Retreat. Boasting Dramatic 11-Ft Ceilings, And A Generous Living And Dining Area, Canaroma Kitchen Faucet/Sink + Bathroom Faucet, Cesar Stone Kitchen Counter/Custom Backsplash, Luxury Vinyl Floors Throughout & More! This Home Is Designed For Both Style And Functionality. The Oversized Primary Bedroom Is Truly Remarkable, Featuring A Large Window That Floods The Space With Natural Light. This Home Is Offering An Exceptional Living In A Prestigious Building. (id:26049)
1601 - 75 Queens Wharf Road
Toronto, Ontario
Rare Opportunity! Wake up to the first rays of sunlight streaming in from the east, as this exceptional corner unit directly faces the central park with an unobstructed CN Tower view. Lovingly maintained by its meticulous owner, the unit is spotlessly clean, cozy, and comfortable. Thoughtfully designed with a split-bedroom layout, it offers privacy and functionality. Enjoy dedicated dining and living areas that flow seamlessly together perfect for both daily living and entertaining. Unbeatable location with everything you need just steps away and so much more! (id:26049)
206 - 580 Christie Street
Toronto, Ontario
Wonderful opportunity to own a Renovated and well kept 1 bedroom 1 bathroom apartment Located in the highly-sought after Wychwood neighborhood directly across from Wychwood Barns (known for its' artisan events, organic market & off-leash dog park). Enjoy an abundance of natural light and unblocked views with wall-to-wall windows in the open-concept living space. Balcony is the perfect place to unwind. Kitchen features breakfast bar & ample storage. Generously-sized bedroom with closets. Well-managed & maintained building. Be a part of a vibrant community. Just moments to shops, restaurants, cafes & galleries! Exceptional value for first-time buyers and fabulous option for downsizers! (id:26049)
201 - 1430 Yonge Street
Toronto, Ontario
Welcome to Suite 201 at The Clairmont where boutique sophistication meets urban living with ease at Yonge & St. Clair. This 2-bedroom, 2-bath suite offers 810 sq. ft. of thoughtfully designed interior space, paired with a remarkable 260 sq. ft. private terrace - perfect for morning coffee or evenings under the stars. With a gas hookup for grilling (or a heat lamp to extend the seasons) and a water bib for the urban gardener, the terrace is a true extension of your living space. Inside, the gourmet-inspired kitchen features full-sized upgraded appliances, ample storage, and a breakfast bar ideal for casual meals or sociable cooking. The practical entry foyer includes a coat closet and a separate laundry area for added convenience. Engineered white oak flooring and refined neutral finishes lend timeless style throughout. The primary suite offers a spacious walk-in closet and a spa-inspired ensuite with a tranquil soaker tub, natural stone finishes, and custom millwork for elegant, functional storage. The second bedroom nicely separated in the split layout includes its own walk-in closet and operable window, offering flexibility for guests, a home office, den, or family. Just steps from the suite, the buildings fitness studio feels like your own personal gym. Complete with garage parking and owned storage locker. A rare blend of comfort, style, and convenience in one of midtowns most desirable boutique residences. (id:26049)
2309 - 125 Redpath Avenue
Toronto, Ontario
Midtown Living At It's Finest At The Eglinton By Menkes.Well Maintained, Efficient Layout With Bright And Unobstructed South Views. Large Primary Bedroom With 4 Piece Ensuite Bath And Floor To Ceiling Windows. Den Is Perfect As Second Bedroom Or Office, With Full 4 Piece Second Bathroom. Modern Kitchen, Stainless/Steel Stove, Microwave, Exhaust Fan, Paneled Dishwasher & "Blomberg" Fridge, Stacking Front Load "Blomberg" Washer/Dryer. Roller Blinds and Spectacular Amenities, Views, And Storage Locker, A Must See! Walking Distance To The Subway, LRT, Restaurants, LCBO, Loblaws, Theatre, Shops, Etc. Condo Amenities (Well Appointed Fitness Room, Outdoor Terrace With BBQs, Party Room, Pool Tables.) (id:26049)


