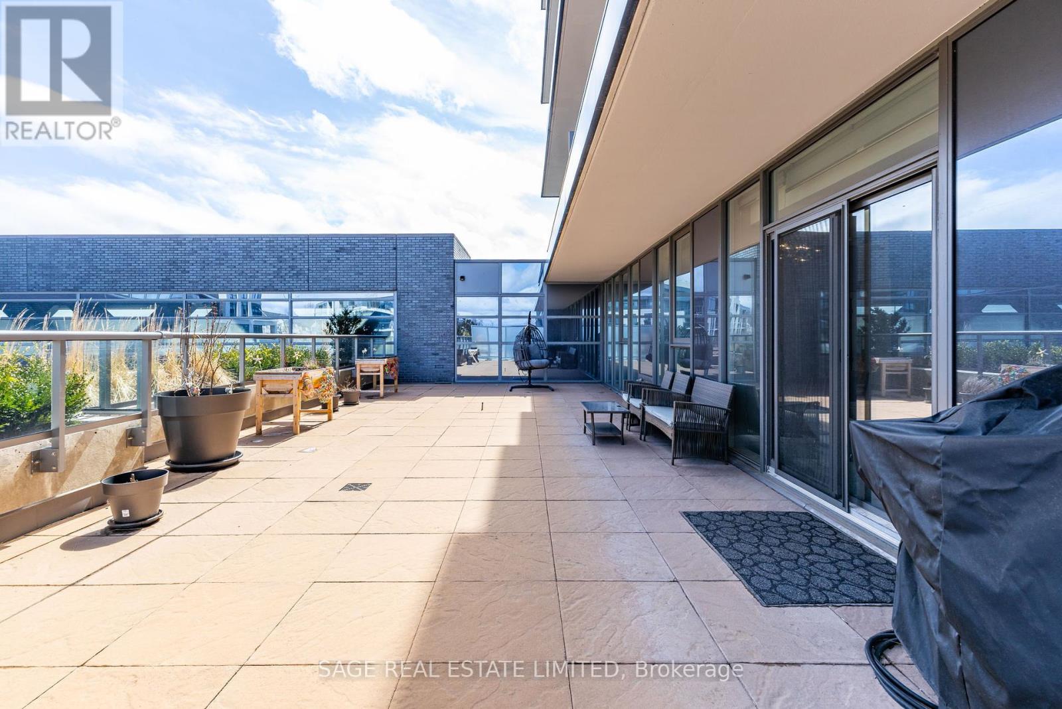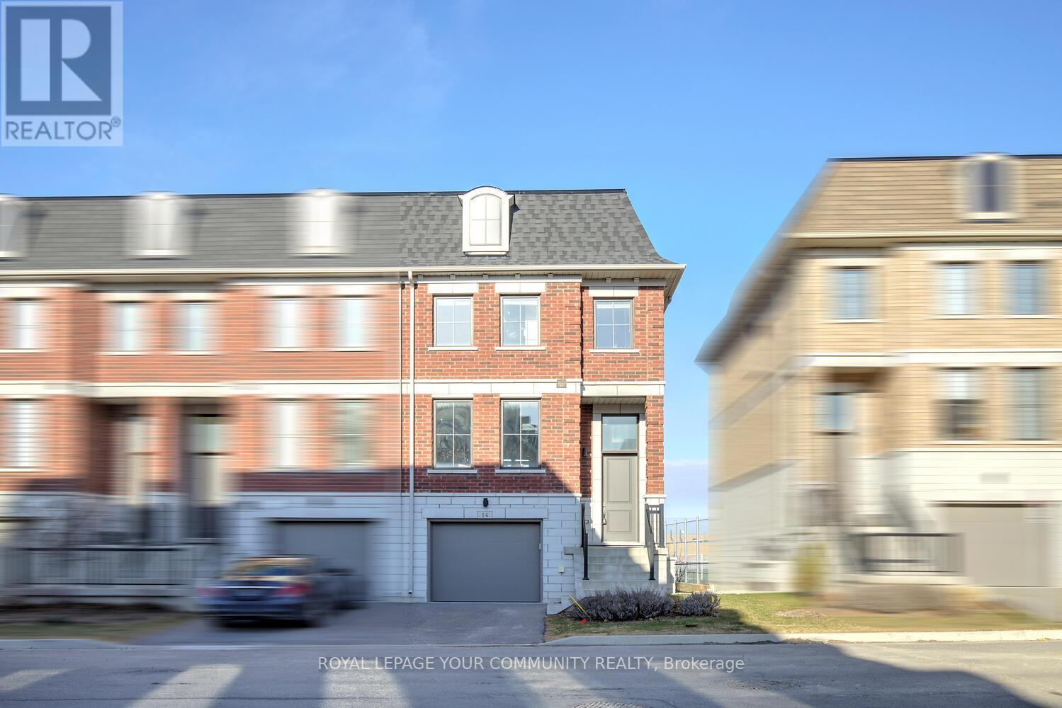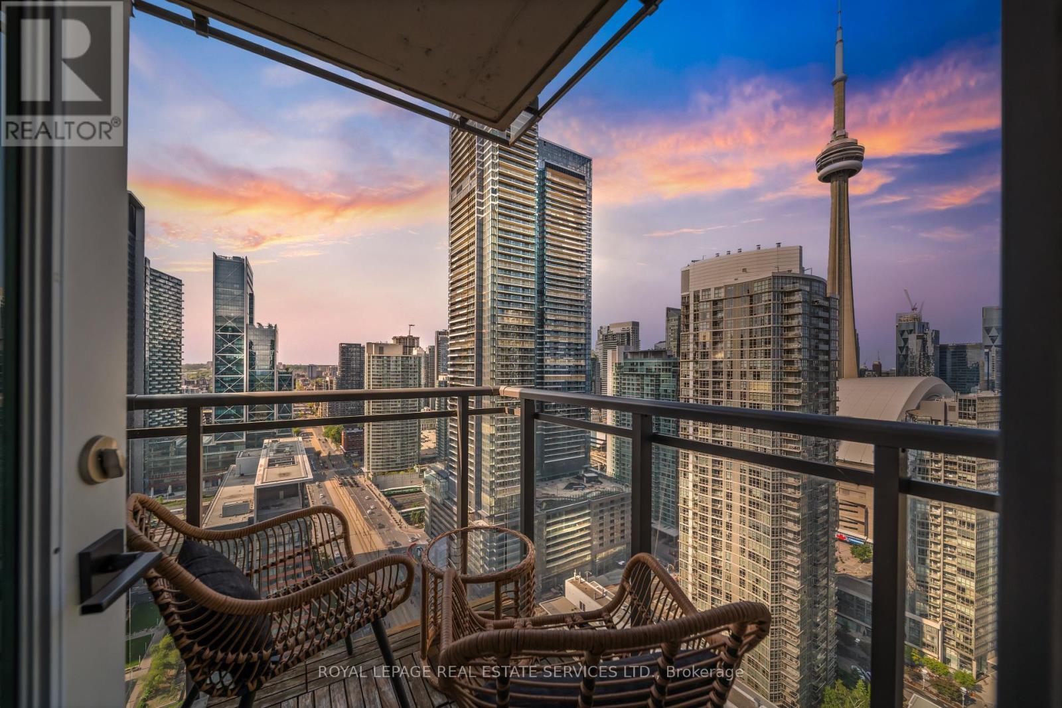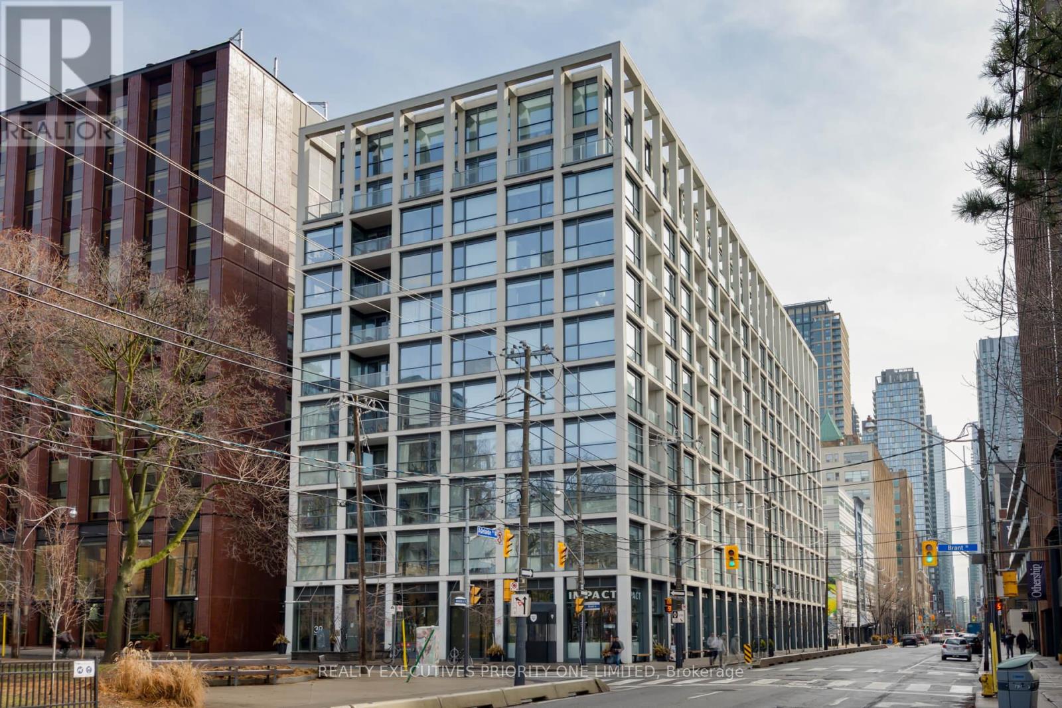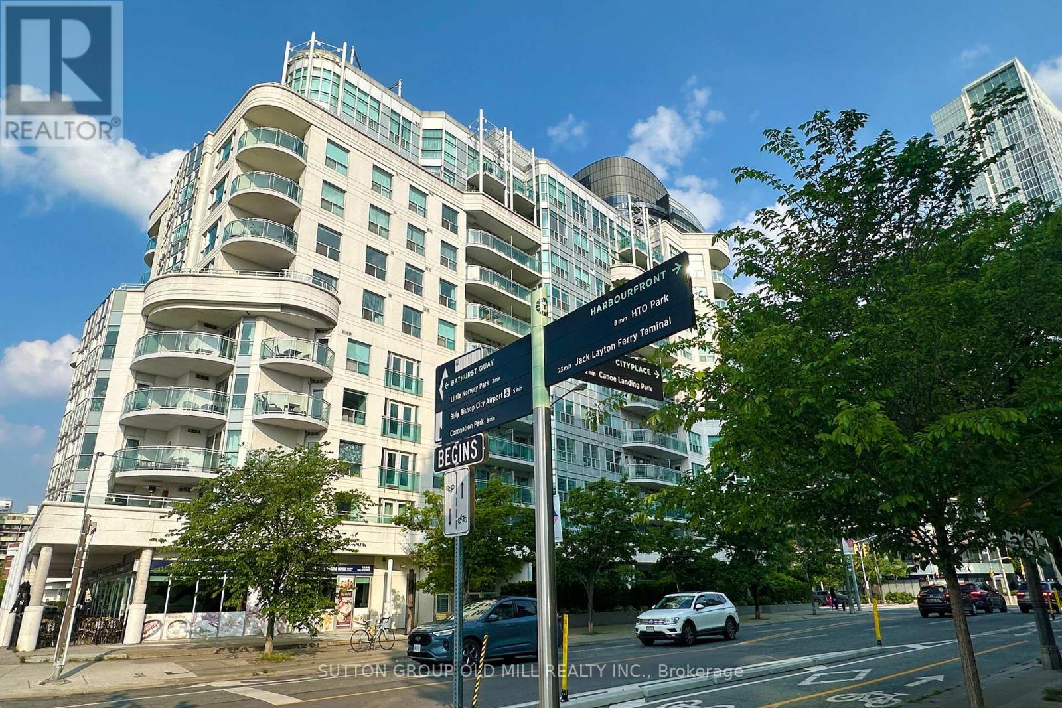1898 Flintlock Court
Mississauga, Ontario
Fabulous Opportunity To Own This Stately 4-Bedroom Family Home Ideally Situated At The Top Of A Quiet Court In The Prestigious Sawmill Valley Neighborhood. With Its Exceptional Layout And Prime Location, This Home Offers Incredible Space And Comfort! The Main Floor Boasts Spacious, Combined Living And Dining Areas Perfect For Family Gatherings. The Large, Family-Sized Kitchen Features A Bright Breakfast Area With A Walkout To The Backyard, Stainless Steel Appliances, A Custom Kitchen With Granite Countertops, And A Large Pantry Wall Great For Storage. Upstairs, You'll Find Four Generously Sized Bedrooms, Offering Ample Space For Family Living. The Updated Main Bathroom Features A Double Sink For Added Convenience. The Spacious Primary Bedroom Boasts A Walk-In Closet And A Private 3-Piece Ensuite. The Finished Basement Offers Valuable Additional Living Space, Featuring A Spacious Recreation Room, A Versatile Office Or Bedroom, And A Convenient 2-Piece Bath. Fantastic Backyard Oasis With A Sparkling Pool Perfect For Summer Relaxation And Entertaining! Whether Hosting Gatherings Or Enjoying Quiet Afternoons, This Outdoor Space Offers Endless Possibilities. Priced For Necessary Improvements, This Home Checks All The Boxes For An Ideal Family Residence. (id:26049)
249 Hinton Terrace
Milton, Ontario
Location Location Location Legal Dual Dwelling! Welcome to this exquisite 4+2-bedroom,3+1-bathroom luxury home, offering 2 kitchens, and spacious legal dual dwelling/in-law suite perfect for multi-generational living or entertaining in style. This home is upgraded with every imaginable option, featuring 9-ft ceilings, hardwood flooring, and cozy gas fireplace.The chef-inspired kitchen features top-of-the-line appliances, Quartz counter tops, loads of cabinetry with pantry, and an island. The Staircase leads up to the Breath taking primary suite that serves as a private retreat. The spa-like primary bathroom oasis boasts glass-enclosedshower, sleek soaker tub, and double vanities, creating the ultimate space for relaxation. The additional 3 bedrooms are equally impressive. The finished basement is a standout feature,offering a stunning legal dual dwelling with a separate entrance and large egress windows,allowing for natural light to fill the space. Step outside and enjoy your private ravine lot,professional landscaped front and back. Whether you're gathering around the outdoor fire pit,grilling on the BBQ, or simply soaking in the peaceful sunrise and ravine views. Located in a fantastic neighborhood, you're just a short walk to elementary and high schools, parks, and shopping convenience meets luxury in this perfect home. Premium Lot With Ravine Look Out. A must see....... (id:26049)
1412 - 10 Abeja Street
Vaughan, Ontario
Welcome to this never-before-lived-in suite at Abeja District! This bright and spacious one-bedroom plus den unit features two full bathrooms, offering a functional layout that's perfect for modern living. The den is generously sized, providing plenty of space for a home office, nursery, or additional storage - ideal for those seeking versatility in their living space. With high-end finished and an open, inviting atmosphere, this unit is ready for you to move in and make it your own! Enjoy state of the art building amenities. (id:26049)
87 Dickson Hill Road
Markham, Ontario
Opportunity Awaits! Calling All Contractors, Builders, And Investors! This Is Your Chance To Own 2 Unique Buildings.This 0.67 Acre Lot Is A One-Of-A-Kind Property That Boasts Approximately 5,000 SF. Featuring A Practical, Loft-Like Layout Flooded By Natural Light With A Stunning 18-Foot Open Ceiling And Original Wood Beams. This Property Also Includes An Incredible Workshop And Storage Space At The Rear Of The Building, With A 16-Foot Drive-In Garage.The Second Building (Not Heated), Measuring Approximately 2,000 SF. The Second Level Provides Additional Storage, Making This Property Ideal For A Wide Range Of Uses. Conveniently Located Just Minutes From Stouffville And Markham.Every Inch Of This Property Has Been Thoughtfully Designed For Maximum Efficiency, Ensuring No Space Goes To Waste. Don't Let This Incredible Opportunity Pass You By! ** Property Cannot Be Knocked Down, It Is Currently Zoned As Heritage But Can Be Renovated From Top To Bottom!** (id:26049)
216 - 10 Gatineau Drive
Vaughan, Ontario
Welcome to 10 Gatineau Dr #216, a luxurious and pet-friendly 2-bedroom, 2-bathroom condominium in the heart of Thornhill, Ontario. This expansive 1,077 sq ft residence boasts soaring 10-foot ceilings and is adorned with premium upgrades, including top-of-the-line appliances, custom cabinetry, elegant countertops, and sophisticated pot lighting. The primary suite features a spacious walk-in closet with advanced organization systems, while remote-controlled blinds add a touch of modern convenience throughout the home. Step outside to an impressive 850 sq ft terrace, thoughtfully designed with upgraded flooring, in-ground pot lights, a gas line for effortless barbecuing, and a roughed-in connection for a fire pit perfect for outdoor entertaining. Residents of this esteemed building enjoy access to an array of exceptional amenities, including a 24-hour concierge, indoor pool, hot tub, sauna, fully-equipped gym, yoga studio, party and dining rooms, lounge, event kitchen, outdoor terrace, theatre room, guest suites, bike storage, and ample visitor parking. Nestled in a vibrant neighbourhood, this property offers unparalleled convenience with a Walk Score of 89, indicating most errands can be accomplished on foot. Enjoy proximity to a diverse selection of shops, restaurants, and entertainment venues. For outdoor enthusiasts, nearby parks such as Pomona Mills Park and Oakbank Pond Park provide serene green spaces for relaxation and recreation. Golf aficionados will appreciate the close distance to The Thornhill Club and Uplands Golf Course, both offering premier golfing experiences. Additionally, the area is well-served by public transit and offers easy access to major highways, ensuring seamless connectivity to the Greater Toronto Area. This exquisite residence combines luxury living with modern conveniences, making it an ideal choice for discerning buyers seeking the best of Thornhill. (id:26049)
14 Seacoasts Circle
Vaughan, Ontario
Modern E-N-D U-N-I-T 3+1 Bedroom Townhome Prime Location & Move-In Ready! Welcome To 14 Seacoasts Circle, A Bright, Stylish And Beautifully Designed 1,744 Sq Ft End-Unit Townhome, Perfectly Located In A Highly Sought-After Central Maple Neighborhood! With Transit, Top-Rated Schools, Shopping, And Parks Just Steps Away, This Home Offers Unbeatable Convenience For First-Time Buyers And Downsizers. Step Inside To A Bright And Airy Open-Concept Main Floor, Where Natural Light Pours In Through Large Windows, Enhancing The Modern Design. Featuring A Contemporary Open-Concept Main Floor, This Home Offers A Seamless Flow Between The Living, Dining, And Kitchen AreasIdeal For Entertaining And Everyday Living. Offers 9 Ft Ceilings On Main Floor; Carpet Free Floors Throughout; Modern Sleek Kitchen With Centre Island & Open To Family Room On One Side & Dining Room On The Other Side, With East And West Exposure; Inviting Family Room With A Fireplace And A Walk-Out To An Open Terrace Overlooking Park/Soccer Field; Large Window On The Staircase Wall Allowing Natural Light To Pour In; Well-Planned Layout Of Three Spacious Bedrooms On Upper Level; Primary Retreat With 4-Pc Ensuite And 2 Closets Including A Large Walk-In Closet; Conveniently Located Upper Floor Laundry; A Large Room On Ground Floor With Access To 2-Pc Bathroom And Walk-Out To Backyard - Perfect As 4th Bedroom, A Home Office, Or A Guest Space; Large Open Terrace With West View; Fenced Backyard! Nestled On A Quiet Inside Street, This Home Provides Extra Privacy While Still Keeping You Connected To The Citys Best Amenities. With One Garage, 2 Total Parking, A Sleek And Functional Layout, And Turnkey Appeal, This Is The Perfect Place To Call Home! Walk To Maple Go Station, Maple Community Centre, Park Across The Street, Walmart, Marshals, Shoppers; Short Distance To Vaughan Library, Cortellucci Hospital! Perfect End-Unit Townhome, Move-In & Enjoy! See 3-D! (id:26049)
1706 - 65 Mutual Street
Toronto, Ontario
Brand new building, located in the Church-Yonge Corridor. Fully equipped fitness room and yoga studio, games and media room, outdoor terrace and BBQ area, garden lounge, dining room, co-working lounge, pet wash, and bike storage. Steps to Shops, restaurant, parks and public transit. (id:26049)
3906 - 11 Brunel Court
Toronto, Ontario
City living at its finest! This 1-bedroom plus den corner suite delivers the best in urban living with one of the most functional layouts in the building. Floor-to-ceiling windows flood the space with natural light and offer unobstructed views of the CN Tower and Lake Ontario especially from the bedroom, where you'll wake up to serene water views. Inside, the suite has been thoughtfully upgraded. The kitchen boasts brand-new granite countertops with an extended overhang for barstools, a deep black sink, and upgraded fridge, stove, and dishwasher. A large wall mirror in the living area expands the sense of space. The bathroom has been updated with matching granite, a large custom mirror, and a sleek walk-in glass shower. The unit features all-new lighting, replacing standard fixtures with stylish, modern ones some with dimmable features for added ambiance. Cupboards have been painted and refreshed, closet doors in the bedroom replaced, and all door handles updated to complete the clean, modern aesthetic. Enjoy access to top-tier building amenities: a fully equipped gym, indoor pool, 24-hour concierge, party room, rooftop BBQ area, basketball court, visitor parking, and more. Located in the heart of downtown, just steps from the waterfront and Toronto Music Garden, and within walking distance to The Well, Rogers Centre, and King West. Easy access to the Gardiner, Spadina streetcar, and Union Station makes commuting a breeze. Sobeys is directly downstairs, and Canoe Landing Park with green space and dog parks is just around the corner. This is your chance to live in one of Toronto's most vibrant and convenient communities. Don't miss it! Photo of the den has been virtually staged. (id:26049)
769 Euclid Avenue
Toronto, Ontario
Wonderful Duplex with basement apartment in superb location steps to everything that Bathurst and Bloor has to offer. Beautiful vacant upper 2 level 2 bedroom suite great for owner occupancy or leasing. This suite has Magic Windows... easy to clean and with built in screens and blinds. Sliding glass doors have built in blinds too. This is a perfect opportunity for joint ownership, an owner occupied upper suite while receiving income from 2 lower suites, or just as a wonderful investment to hold. Upper suite (2 bedroom) has been recently painted and ready to move right in Main floor. (2 bedroom) and a renovated kitchen, is tenanted month to month and the basement apartment(1bedroom) is vacant. Upper suite has 2 decks to enjoy as well a landscaped backyard. The upper suite was totally renovated and has a large separate living room with bay window, and built in cabinetry. The spacious dining room is open to the staircase and has a pass through to deck on which to BBQ and sit and enjoy. The other 2 suites are well planned, very comfortable and have always been very easy to rent out because of the superb location of the property and its proximity to public transit along the Bloor subway line or the Bathurst bus. Not to mention the myriad of wonderful restaurants, many eclectic stores and other facilities this area has to offer. Library, school and so much more. The main floor suite rents for $2644.00 pm on a month to month. The basement suite has just been vacated and rented for $1715.00 pm. The upper suite has always been owner occupied and is now vacant. Although there are separate hydro meters, these rents have always included all utilities other than phone and cable. At the entrance to the basement apartment is a separate storage room with it's own door. Floor plans and home inspection report are attached to the listing. Note- Cat in Main Floor Apartment. Do Not Let Out. Main Floor + Basement can be combined into one-staircase exists. (id:26049)
309 - 39 Brant Street
Toronto, Ontario
Location, Location! Welcome to 39 Brant St, Suite 309 King West Living at Its Finest! Step into urban sophistication with this stunning one-bedroom end-unit in the heart of Toronto's coveted King West neighborhood. Situated in the highly sought-after Brant on the Park Lofts, a boutique building known for its unique character and prime location, this suite offers the perfect balance of style, comfort, and convenience. Bright and airy, the space is flooded with natural light thanks to expansive floor-to-ceiling windows. The open-concept layout features 9 ft. exposed concrete ceilings, exposed concrete feature walls, laminate flooring throughout. The modern kitchen is equipped with stainless steel appliances, a gas cooktop, quartz countertops, and contemporary cabinetry perfect for cooking and entertaining. Step out onto your private tiled balcony, complete with a gas BBQ hookup, ideal for summer grilling. Additional upgrades include: New washing machine (2024) Acacia wood top/iron leg bar-height table (included) Sheer privacy roller shades (installed 2023) Designed with young professionals in mind, this suite is nestled just steps from St. Andrews Park, the Ace Hotel, Waterworks Food Hall, YMCA, and some of the city's best restaurants, cafes, boutique shops, and nightlife. Commuting is effortless with quick access to King, Queen, and Spadina streetcars, placing you minutes from the Financial District, Lake Ontario, and Billy Bishop Airport. Don't miss your chance to call this beautiful suite home. Discover the very best of downtown Toronto living modern design, boutique charm, and an unbeatable location! (id:26049)
374 Spadina Avenue
Toronto, Ontario
Prime Corner Lot in the Heart of Kensington Market! Exceptional opportunity to acquire a high-profile vacant land parcel at the bustling intersection of Spadina Ave. & Baldwin St. one of Toronto's most vibrant and culturally rich neighborhoods. This rare corner site offers premium street exposure at the entrance of the Kensington Market, strong pedestrian traffic, and unmatched development potential. Zoned CR (Commercial Residential), this property is ideal for a mixed-use development with retail at grade and residential or office above. Surrounded by trendy cafes, restaurants, boutiques, and cultural landmarks, and just steps to Chinatown, U of T, Queens Park, and TTC access, this location is a proven hotspot for innovation and urban living. Developers, take advantage of this strategic position in a high-growth, high-demand urban core perfect for boutique condos, purpose-built rentals, or flagship commercial. End-users and land bankers welcome this is a long-term asset in a timeless location. Don't miss this legacy opportunity in one of Toronto's most dynamic corridors. (id:26049)
606 - 600 Queens Quay W
Toronto, Ontario
A must-see! Renovation designed by an architect, this beautifully refreshed 1+1 bedroom condo offers smart, stylish space in the heart of Toronto's waterfront. Southeast exposure fills the unit with morning light and frames stunning views of the lake and Queen's Quay Marina perfectly enjoyed from your balcony's Muskoka chairs. The kitchen is built for real cooking: chef-grade appliances (griddle + dual hotplates, easily swappable for a standard 30 range), Sapien Stone countertops (heat- and scratch-resistant, low-maintenance), BOSCH dishwasher, and a retro-style microwave that completes the look. Engineered hardwood runs throughout. Thoughtful storage is everywhere custom built-ins, ceiling rack, full-height closets and a $10K Italian wall-bed system that seamlessly transforms into a dining table and bookshelf. The bathroom features spa-level tilework, a frameless glass shower, and integrated full-height storage. Includes underground parking and locker. Boutique building with 24/7 concierge, gym, sauna, party room, and more. The bedroom easily fits an XL king bed and includes built-in closets plus overhead storage. The den, with built-ins and its own window(indoor), works perfectly as a nursery, second bedroom, office, or creative studio. High-end light fixtures, Miele washer/dryer combo, and other features are all included. This apartment isn't just designed, its meant to be lived in and loved. (id:26049)





