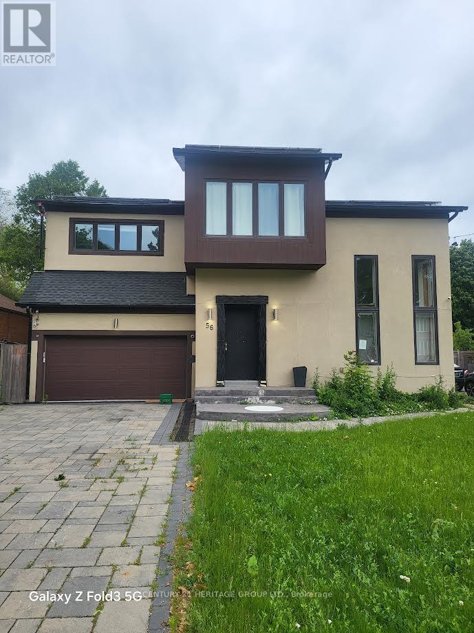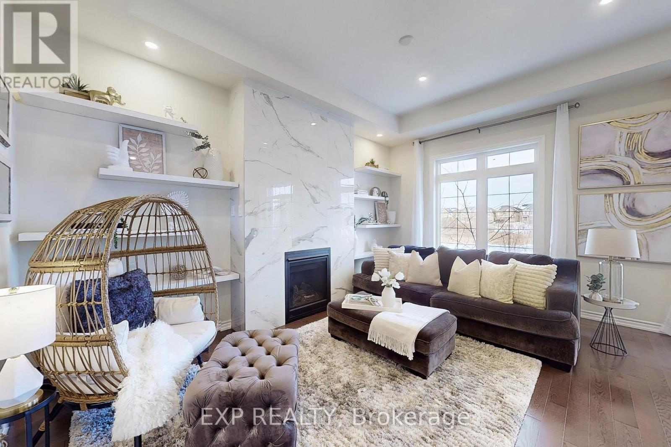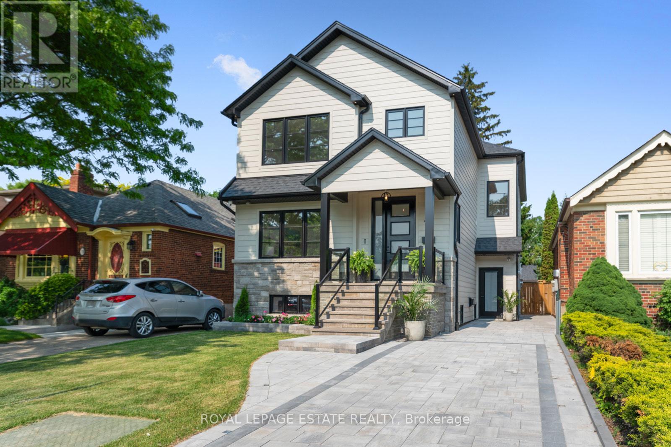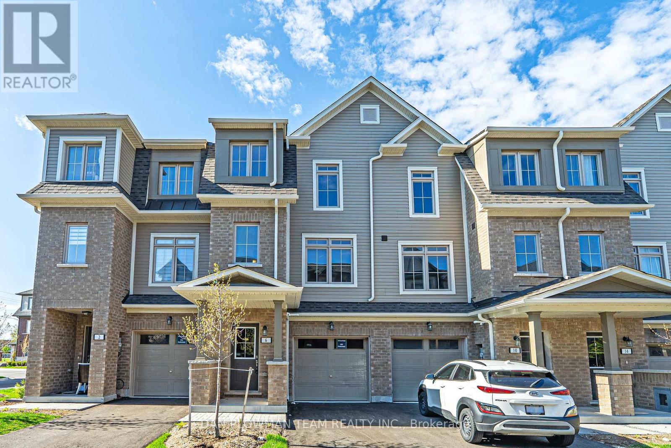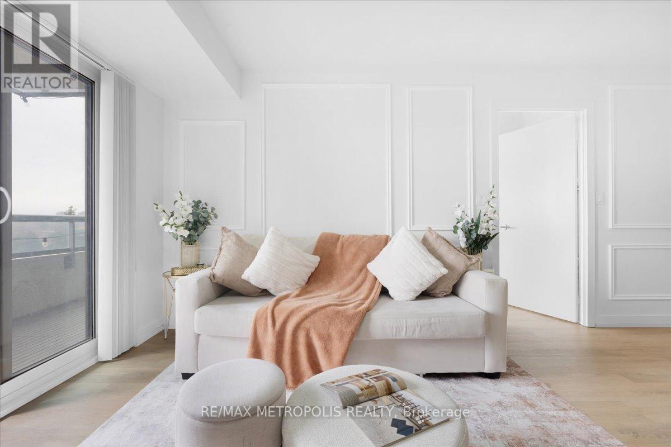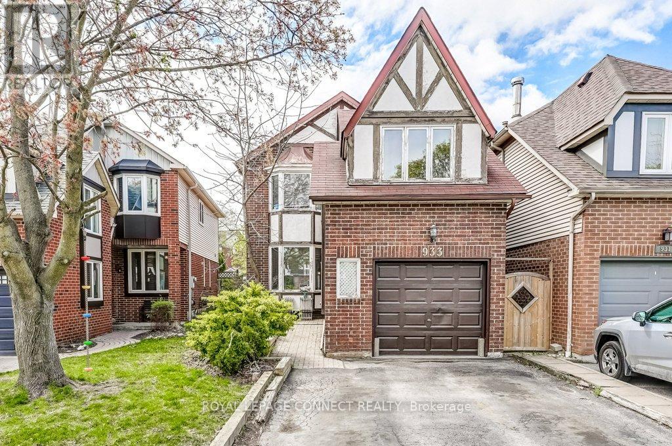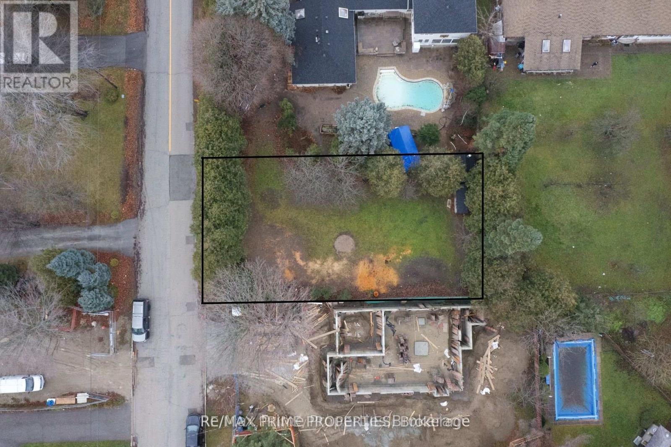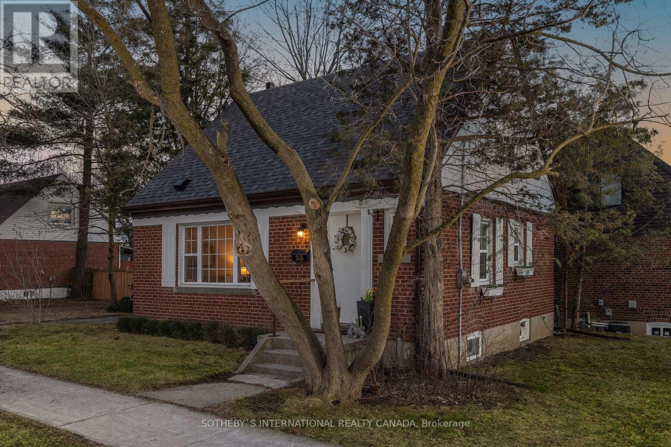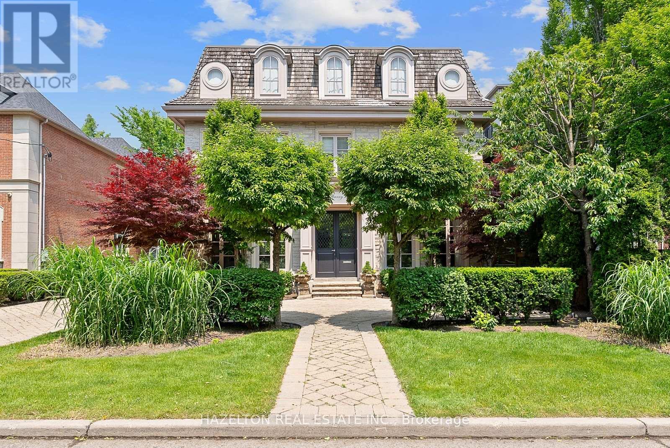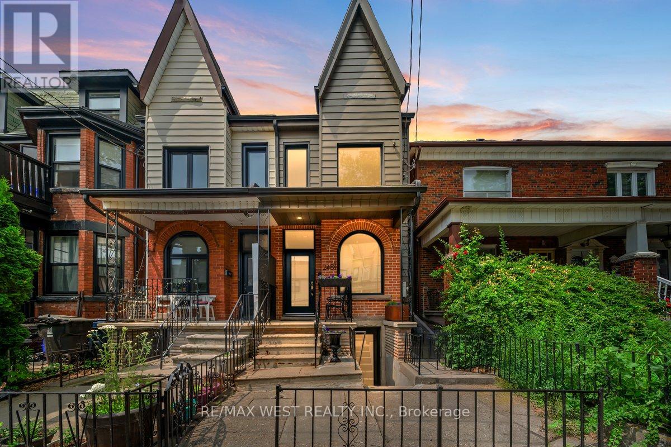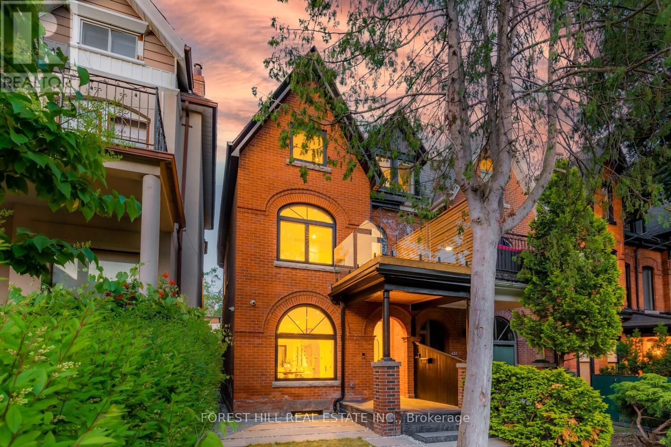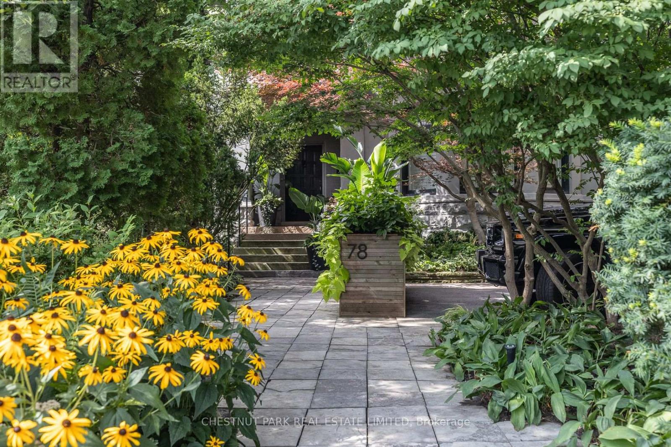56 Martindale Road
Toronto, Ontario
Being Sold in As Is Condition. Upper Bluffs Home On a Large Premium Lot (52X182) In The Cliffcrest Neighborhood. This Detached House Has A Large Eat-In Kitchen, Hardwood Throughout The Main Floor, Detached Garage And Parking For 6 Cars. Walking Distance to TTC, Go Train, Close To Bluffs Lake, RH King + Other Great Schools.All measurements, square footage, and tax information are approximate and should be independently verified by the buyer and buyers agent. (id:26049)
17 Glenheather Terrace
Toronto, Ontario
Welcome to Your Next Family Home in the Desirable Rouge Community! Discover this beautifully maintained and spacious 4-bedroom, 4-bathroom detached home located in one of Scarborough's sought-after neighborhoods. Nestled in the family-friendly Rouge community, this home offers comfort, functionality, and exceptional value. Step inside to find a well-designed layout that flows effortlessly across all levels. Every room is generously sized, ensuring ample space for your family's everyday living and entertaining needs. The spacious kitchen features a large eat-in area and walks out to a deck overlooking a good-sized backyard - perfect for hosting summer barbecues or enjoying quiet mornings outdoors. The separate dining room offers an elegant setting for formal gatherings, while the second-floor family room serves as the perfect space for relaxing evenings or quality time with loved ones. Upstairs, the primary bedroom boasts a spacious walk-in closet and a private ensuite, providing a tranquil retreat at the end of the day. Adding tremendous value is the professionally finished legal 2-bedroom basement apartment complete with its own kitchen (with dishwasher and all appliances less than 5 years old), laundry, and separate entrance - ideal for generating extra income or accommodating extended family. Recent upgrades include New main floor flooring (2025), Renovated bathrooms (2025), Fresh professional paint throughout (2025), Attic insulation (2023), Heat pump (2023). All of this is situated in a welcoming neighborhood surrounded by parks, good schools, and everyday conveniences. Don't miss your chance to own a home that truly has it all - space, income potential, and a location that's perfect for growing families. (id:26049)
13 Seagrave Lane
Ajax, Ontario
~This Modern And Move-In-Ready 3-Storey Semi-Detached Home Has Been Updated With Stylish Finishes And Features High Ceilings Throughout. ~It Offers 3 +1 Spacious Bedrooms, 4 Bathrooms, And Plenty Of Natural Light. ~The Inviting Great Room Features A Cozy Fireplace With Space To Mount A TV Above, While The Bright Eat-In Kitchen Boasts A Pantry, Breakfast Bar, And Walkout To The Balcony. ~The Primary Suite Is A Private Retreat With A Walk-In Closet And A Luxurious 4-Piece Ensuite With Double Sinks. ~Natural Light Floods The HomeThrough Three Skylights In The Principal Bathroom, Main Bathroom, And Hallway. ~The Living Room Opens To The Yard For Seamless Indoor Outdoor Living. ~A Unique Soundproof Closet Provides The Perfect Space For Music Or Commercial Use. ~Plenty Of Visitor Parking Available For Guests. ~Completing The Home Is An Attached Garage With Direct Access, Making This A Perfect Blend Of Style And Functionality. ~Don't Miss Out On This Incredible Opportunity Schedule Your Private Showing Today! (id:26049)
17 Polarlights Way
Toronto, Ontario
Experience exceptional comfort in this beautifully designed home, offering scenic views and an ideal location. With a finished walk-out basement and built-in garage with access to the backyard, this spacious and exclusive residence has it all. Step inside to find a welcoming foyer with elegant ceramic tiles, and a striking circular staircase. The highly functional kitchen features nice cabinetry and sleek countertops perfect for everyday living and entertaining. Perfectly situated near Thomas L. Wells Public School and several other top-rated schools, as well as Nightstar, Hummingbird, and Birunthan Parks. With easy access to TTC transit stops, this home truly offers a prime location with everything you need close by. (id:26049)
938 Kennedy Road
Toronto, Ontario
Pride Of Ownership!! This Spotless Bungalow Has Been Maintained By The Same Owners For Almost 50 Years. The Home Features 3+1 Bedrooms Separate Entrance With A Finished Basement, And A Spacious Backyard. Close To All Amenities, Schools, Shops, Parks, And The Ttc. This Home Has Loads Of Potential. Don't Miss Out!!! (id:26049)
11 Hunt Club Drive
Toronto, Ontario
Discover unparalleled quality and design in this never-occupied home nestled in the prestigious Hunt Club community, just steps from the golf course and Kingston Road Village. Set on a large, private lot, this residence is built for modern living and luxurious entertaining with nine-ft ceilings and an ideal mastered open layout! The home features four plus one spacious bedrooms and five beautifully appointed bathrooms, each with heated floors. The second-floor laundry room is equipped with custom cabinetry, making the 'everyday' both convenient and stylish. Custom built-ins are found throughout the home, including in the family room, great room, and the principal bedroom walk-in closet, providing smart storage solutions and a seamless, high-end aesthetic. The lower level is a place to gather, complete with a custom wet bar featuring floating shelves and a beverage fridge, as well as a separate custom bar area. Enjoy cozy nights by the linear fireplaces in both the family room and the great room. Sleek glass railings, installed inside and out, add a modern architectural touch, while extra-large sliding doors flood the main living area with natural light and open onto a spacious deck and ground-level patio ideal for outdoor entertaining. The backyard includes an extra-large, custom-built storage shed, offering ample space for tools, sports equipment, or seasonal items. With its combination of high-end finishes, thoughtful features, and a prime location near the golf course, this exceptional home delivers in comfort and sophistication. (id:26049)
2206 - 2550 Simcoe Street N
Oshawa, Ontario
Modern 1 Bedroom, 1 Bath Condo In A Prime Location! Situated In A Newly Constructed Building, This Unit Features An Open-Concept Layout With A Spacious Balcony Offering Scenic Views. Highlights Include Sleek Laminate Flooring Throughout, Quartz Countertops, Stainless Steel Appliances, And Ensuite Laundry. Conveniently Located Close To Ontario Tech University, Durham College, Shopping Centres, Costco, Restaurants, And Major Highways (401, 407, & 412). Perfect For First-Time Buyers, Students, Or Investors! (id:26049)
83 Huxtable Lane
Toronto, Ontario
Stunning 3-Bedroom Townhome with 2025 Upgrades! Step into this beautifully updated home featuring a brand new modern eat-in kitchen with a centre island, quartz countertops, glass backsplash, and stainless steel appliances. The open-concept living and dining area boasts gleaming hardwood floors, smooth ceilings, and pot lights added in 2025 for a sleek, contemporary finish. Upstairs, the spacious primary bedroom includes a walk-in closet and a 4-piece ensuite. Two additional bedrooms offer plenty of space for family or guests.The lower level features a versatile den/bedroom/office with a walkout to the backyard and direct access to the garage. Additional 2025 upgrades include: Fresh paint throughout, New solid wood staircase, Laminate flooring throughout the home. Conveniently located just minutes from Hwy 401, Walk to schools, public transit, parks, and shopping (including Canadian Tire, Starbucks, Shoppers, and local restaurants) Move-in ready and designed with style this home checks all the boxes! (id:26049)
Ph10 - 30 Thunder Grove
Toronto, Ontario
Experience Penthouse living at Wedgewood Grove Condos! This newly renovated 2 Bedroom, 2 bathroom unit features an open-concept layout with a versatile den, plus the rare convenience of two parking spaces and an extra-large locker. The spacious east-facing balcony seamlessly connects the primary bedroom and living room, offering peaceful views of the quiet neighbourhood. Ideally located just steps from Woodside Square Mall, TTC transit, restaurants, shops, and the Toronto Public Library, with top-rated schools nearby and quick access to Highway 401. The building offers modern amenities, including a fitness center, indoor pool, sauna, and security. Dont miss this rare penthouse opportunity! (id:26049)
6 Malone Lane
Clarington, Ontario
Step Into Modern Elegance With This Stunning 1 Year New 3-Bedroom, 3-Bathroom Townhouse, Nestled In A Prime Location With A Serene Park Right Behind It. Designed For Contemporary Living, This Home Features Spacious, Sun-Filled Interiors, High Ceilings, And An Open-Concept Layout That Effortlessly Blends Style And Functionality. The Main Level Boasts A Functional Kitchen With Sleek Cabinetry, Large Island With A Built-In Sink, And Stainless-Steel Appliances, Flowing Seamlessly Into A Bright And Inviting Living Area Perfect For Entertaining Or Relaxing After A Long Day. Upstairs, The Three Bedrooms Offer Comfort And Privacy, Including A Primary 4-Piece Ensuite And Walk-In Closet. The Lower Level Features An Ideal Space That Could Be Used As A Rec Room, Large Office Or Even Another Bedroom, With Convenient Access To The 1 Car Garage And A Walk Out To Your Backyard. Step Outside And Enjoy Direct Access To The Lush Greenery Of The Neighboring Park, Ideal For Morning Coffee, Peaceful Strolls, Or Family Playtime. With Its Unbeatable Location, Close To Shopping, Dining, And Top-Rated Schools, This Townhouse Is The Perfect Blend Of Convenience And Tranquility. (id:26049)
29 Hemans Court
Ajax, Ontario
Discover your home in Ajax! This beautiful and spacious 4 bedroom semi detached 2 storey home is move in ready. Stunning! Great Location! in a high demand area situated on a quit private. court with 2 bedroom finished basement w/kitchen & 3 pc bath. Beautiful hardwood floors throughout. Eat- in kitchen with quartz countertops, wrot iron railings p staircase main floor laundry w/built in cabinets. Private & relaxing backyard. Close to all amenities you need and more! (id:26049)
748 Lakeview Avenue
Oshawa, Ontario
Location, Location, Location. Close to Lake. Minutes to 401. Easy Commute. School, Shoppingeverything close. 50 feet frontage. Huge Backyard. Double drive Way. Fully private. separateentrance to the finished basement. (id:26049)
207 - 825 Kennedy Road
Toronto, Ontario
The Building Located in Major Transit Station Area, Walk to TTC and Kennedy Subway and No frills super market also Costco business Centre etc., Very Convenient Location. Granite Counter Top in Kitchen, Large Balcony face to park, 1 Parking spot included. Lots of storage space inside. 2nd or 3rd parking spot can be rent for a low monthly fee if needed. Common laundry room in the ground floor. Security surveillance cameras available inside, outside and around the building. New lighting fixtures and paint in hallways. Maintenance fees cover most utilities and VIP Rogers Cable and high speed internet. (id:26049)
15 - 1958 Rosefield Road
Pickering, Ontario
Great opportunity for Investors, First time home buyers or handy person willing to do the work and get into the market. Conveniently located and walking distance to Pickering Town Centre Mall, Pickering Go Station, Schools and a large variety of entertainment and dining options with easy access to Highway 401. Property requires work TLC (id:26049)
506 - 1346 Danforth Road
Toronto, Ontario
This beautifully upgraded Tridel-built gem is a 2 bedroom & 2 full bathroom unit offering a spacious 775 sq ft of modern living in the heart of Scarborough. Step in elegance with stylish upgraded vinyl flooring, striking panel walls, and ambient LED lighting that creates a warm and contemporary feel throughout. The upgraded kitchen shines with modern cabinetry, granite countertops, stainless steel appliances, and a French-door fridge-Ideal for daily living or entertaining. Enjoy stunning western views of sunsets from your private balcony with deck flooring. Access to top-tier amenities like a gym, media room, and public pool. With nearby schools, shopping, Eglinton LRT, Kennedy station, and Eglinton GO, this bike-friendly commuter ready location offers unbeatable urban convenience. (id:26049)
314 - 1900 Simcoe Street W
Oshawa, Ontario
Welcome to this beautiful studio condo located in north Oshawa (id:26049)
933 Redbird Crescent
Pickering, Ontario
Tremendous Opportunity !! Located in a highly sought-after neighbourhood, this spacious home offers incredible value and potential. With a little sweat equity, you can modernize it to your taste and step confidently into homeownership. Featuring over 1,800 sq. ft. plus a finished basement, the home boasts 4 generously sized bedrooms, a main floor family room with a cozy fireplace, and a walk-out to a private backyard. Dont miss this chance to own in a desirable area at a great price! (id:26049)
2785 Deputy Minister Path
Oshawa, Ontario
Beautifully Maintained End-Unit Townhome In The High-Demand Windfields Neighbourhood. Showcasing An Array Of Modern Features Including An Open-Concept Layout With Combined Dining/Living + Balcony, Spacious Kitchen W/ Stainless Steel Appliances, B/I Range Microwave, Matching Backsplash & Ample Cupboard Space. Plenty Of Windows For An Abundance Of Unobstructed Natural Lighting. Boasting (3) Generously Sized Bedrooms, The Large Primary Bedroom Features 2 Closets, Large 5pc Ensuite Bath & It's Own Separate Balcony. Additional Convenience Includes Garage Access Through Home & 2nd Level Laundry. Ideally Located Near Public Transit, Schools, Parks, Costco/RioCan Windfields Shopping Center, Hwy 407, Winchester Golf Club & Many Other Amenities. (id:26049)
1 Braeburn Boulevard
Toronto, Ontario
Heres Your Chance To Design And Build A Custom Home Tailored To Your Unique Style And Needs. Seize This Incredible Opportunity To Create Your Dream Living Space In The Heart Of Scarborough! (id:26049)
33 Southmead Road
Toronto, Ontario
Charming family home in peaceful tree-lined neighbourhoood. Seller is having dining room returned to its original use as a third bedroom and will be ready upon occupancy. Sunny kitchen with brand new stainless steel appliances. Big bright principal bedroom with view of mature trees and garden. Large irregular corner lot (29x125x40x110) with east and west side gardens perfect for someone with a green thumb. Amazing original mid-century basement with bar and brand-new broadloom. Lovingly maintained with new roof (2023) and furnace (2023). Newer windows. Walking distance to Clairlea public school and shops. One-minute walk to transit and 5 minutes to Eglinton LRT coming in September (according to latest reports). All the benefits of the suburbs without the commute! The perfect first home! Come take a look! Charming move-in ready 1-1/2 story family home in great little pocket on the boarder of Scarborough and Toronto at Eglinton and Victoria Park. Great price, lovely little neighbourhood, good schools. (id:26049)
14 Hillock Place
Toronto, Ontario
This recently Fully Renovated Detached <> on main floor +3 Bedroom in basement Bungalow Is Just Waiting For A New Owner To Move-In. List Of Renovations Include Upgraded Kitchen W/ Quartz Countertop. Upgraded Washrooms, Upgraded Bedrooms, Newer Laminated Flooring, Newer Furnace, Newer Windows, And Upgraded Elf. A Very Nice Backyard With Access To Park That Has A Walking Path, A Creek, And Parkland Basement Potential For Rental Space. Just Come And See. ** Nitharson Muthukumarasamy (id:26049)
1778 Central Street
Pickering, Ontario
*property under constructions* Welcome To Your Exquisite Under-Construction Residence, Where We've Set The Stage For Your Exquisite Living Experience. Picture Yourself In Over 6000 Sqft Of Living Space With 10ft, Smooth Ceilings On The Main Floor & Rich Hardwood Flooring & Pot Lights Throughout. This Home Is Designed To Cater To Your Professional & Creative Needs, Offering An Office, Arts & Craft Room, & An In-Law Suite On The Main Floor. Indulge In Culinary Delights In The Chef's Kitchen, Complete With Abundant Pantry Space & An Oversized Counter For Your Cooking Endeavors. Your Sanctuary Awaits In The Primary Bedroom, Featuring A Walk-In Closet, 6-Pc Ensuite & Walkout To Spacious Terrace. The 3rd Bedroom Has Direct Access To A Serene Balcony Overlooking The Yard.In Closet, A Home Gym Enclosed By Glass Walls With A Powder Room & A Cold Cellar & StorageOn The Lower Level, You'll Find A Zen Garden Walkout, Bedroom Boasting An Ensuite Bath & Walk In Closet, A Home Gym Enclosed By Glass Walls With A Powder Room & A Cold Cellar & Storage Space. Your Dream Home Awaits. **Please Do Not Walk The Lot As it's An Active ConstructionSite** New Property Tax To Be Reassessed Upon Completion. Note: Property Being Sold "AS IS". (id:26049)
#708 - 887 Bay Street
Toronto, Ontario
One-Of-A-Kind Open Concept And Spacious Condominium Suite With A Bright Western Exposure On Exclusive Bay Street. Close To The Subway, Hospitals, University, Yorkville, Eaton Centre, And So Much More. Elegant Building With Security. Parking And Locker Included. (id:26049)
1113 - 25 Richmond Street E
Toronto, Ontario
Luxury Yonge + Rich Condo located next to The Financial District. One Bedroom + Den offers upgraded Kitchen Cabinets & Finishes with Laminate Flooring Throughout. Conveniently Located in Downtown Core just steps away from Queen Station, Eaton Centre, Financial District, Entertainment District, St. Michaels Hospital, The Underground PATH, Restaurants and Walking Distance to TMU and U of T. Amazing Amenities: Gym, Yoga Room, Outdoor Pool, Pool Side Lounge, Rooftop Deck with BBQ, Meeting & Work Area, Billiards, Concierge and More! (id:26049)
209 - 125 Western Battery Road
Toronto, Ontario
Prepare to be captivated by this truly one-of-a-kind residence in the heart of vibrant Liberty Village! Step inside and begreeted by soaring vaulted ceilings in your massive living room, a space designed for both grand entertaining and cozy relaxation. Elegantbuilt-in cabinetry provides ample storage and adds a touch of sophistication.The spacious kitchen is a chef's delight, full-size appliances and adedicated dining area perfect for hosting intimate dinners or casual gatherings.This exceptional unit features two generously sized bedrooms,ensuring comfort and privacy. The primary bedroom is a true retreat, complete with a luxurious ensuite washroom and a spacious walk-incloset. The large second bedroom oers versatility, ideal for guests, a home oce, or a creative studio. With two full washrooms, convenienceis paramount.Step outside and discover your own private oasis a massive outdoor terrace oering breathtaking views of the cityscape. Thisexpansive space is perfect for summer barbecues, al fresco dining, or simply unwinding after a long day.Located in the highly desirable LibertyVillage, you'll enjoy unparalleled access to trendy cafes, restaurants, shops, and entertainment options. This unit also includes the covetedamenities of one parking space and a locker for added convenience (id:26049)
126 Kilbarry Road
Toronto, Ontario
Perfect location in the heart of Forest Hill, just a short stroll to BSS,UCC, shopping and dining. Ideally designed for a family, with thoughtfully planned space. An elegant centre hall, with well proportioned rooms, extra tall ceilings on the main, and a grand yet welcoming feel. Recently built (approx 20 years old) and beautifully renovated with substantial upgrades and professionally designed. The main floor features tall glass windows and doors across the back family room and kitchen opening to a landscaped yard with an inground pool. Delightful indoor / outdoor living, fully fenced and secure. The 2nd floor features three spacious bedrooms, all with ensuites and ample closet space (Primary ensuite soaking tub overlooks the garden and treetops, so charming). A homework room or home office is on the 2nd floor as well. The lower level has two family areas, plus room for a nanny, two bathrooms on the lower level, and a large laundry too. This home is in move in condition. (id:26049)
248 1/2 Euclid Avenue
Toronto, Ontario
Welcome to this fully renovated, beautifully finished home in the heart of Toronto! A rare opportunity with a legal basement suite, a private landscaped backyard, and a stunning laneway garage with second-storey studio potential.The main floor features soaring ceilings and beautifully laid herringbone hardwood flooring. The open-concept living and dining space is filled with natural light, leading into a stylish kitchen outfitted with quartz countertops and backsplash, brass hardware, a gas stove, and stainless steel KitchenAid appliances. Custom built-in cabinetry provides plenty of smart storage. A discreet 2-piece powder room adds function and convenience to the main level. Upstairs, wide-plank hardwood flooring runs throughout. You'll find three spacious bedrooms and a serene, spa-inspired bathroom with a deep soaker tub, elegant finishes, and timeless marble tile.The lower level is a fully legal apartment with its own separate entrances, a full kitchen, 4-piece bathroom, large bedroom with walk-in closet, and full-size LG washer and dryer. Perfect for rental income, extended family, or guest accommodations.Step outside to your own urban retreat: a low-maintenance landscaped backyard with mature greenery and direct access to the impressive laneway-accessed garage and upper studio. The garage offers high ceilings, exposed block, modern lighting, and two roll-up doors. Upstairs, the unfinished studio is framed and wired, featuring two skylights and oversized sliding glass doors at both ends flooding the space with natural light. Ideal for a home office, creative space, or future laneway suite.Located on a quiet residential street in the heart of Little Italy, your'e just steps to the city's best restaurants, cafés, bars, and boutiques along Dundas, College, and Ossington. Live upstairs and rent out the legal basement suite for extra income, this property offers the ultimate blend of lifestyle and flexibility in one of Torontos coolest neighbourhoods. (id:26049)
915 - 121 Mcmahon Drive
Toronto, Ontario
Welcome to Tango at Concord Parkplace. A Rarely Offered 1+Den with Unmatched Features! Step into this immaculately maintained 668 sq ft suite with an additional 38 sq ft balcony, offering west facing unobstructed views of the park. This thoughtfully upgraded unit stands out from the crowd with hardwood floors, high-end stainless steel appliances, luxurious stone counters, and upgraded cabinetry in both kitchen and bath. The sleek kitchen boasts upgraded sliding glass doors, allowing you to enclose the space completely. Ideal for separating the space or keeping cooking aromas contained while adding a touch of modern elegance. The oversized closet in the foyer offers exceptional storage or can function as a personal locker. Enjoy natural light through premium blinds in both the living area and primary bedroom. The open, versatile den is perfect for a home office or creative studio. Tango residents benefit from resort-style amenities: a large gym, sauna, three outdoor hot tubs plus one indoor hot tub, two guest suites, party room, 24 hour concierge, ample visitor parking, and inviting outdoor seating areas under a canopy. Located in the vibrant Bayview Village / North York corridor, you're just minutes from Bayview Village Shopping Centre, IKEA, Leslie and Bessarion subway stations, Oriole GO Station, and North York General Hospital. Quick access to Highway 401 and 404 puts the entire city at your doorstep. Enjoy nearby parks, top-rated schools, cafes, and restaurants, making this an ideal home for professionals, couples, or investors seeking style, convenience, and value. (id:26049)
4802 - 115 Blue Jays Way
Toronto, Ontario
An Unparalleled Opportunity To Own A Signature Residence In The Heart Of Toronto's Entertainment District. Welcome To 48th Floor Corner Unit At 115 Blue Jays Way. This Luxurious Upper Penthouse Boasts Over 1,400 Sq. Ft. Of Total Living Space Including A Rare Wraparound Balcony With Breathtaking South-West Views Of The City Skyline And Lake Ontario. This Bright And Spacious 3-Bedroom, 2-Bath Corner Suite Features Floor-To-Ceiling Windows, 10 Ft Ceilings, And A Modern Open-Concept Layout Designed For Both Comfort And Sophistication. The Gourmet Kitchen Offers Built-In Appliances, Granite Countertops, Seamlessly Connects To The Expansive Living & Dining Area Ideal For Entertaining. The Primary Bedroom Showcases A Spa-Like 4-Piece Ensuite, Walk-In Closet, And Direct Balcony Access. Secondary Bedrooms Offer Great Layouts With Ample Natural Light And Storage. Premium Finishes Throughout Include Wide-Plank Hardwood Flooring, Sleek Fixtures, And Thoughtful Design Touches.World-Class Building Amenities Include A Rooftop Terrace With Outdoor Pool & Bar, Fully Equipped Gym, Theatre Room, Party Lounge, Guest Suites, And 24-Hr Concierge. Located Steps From Rogers Centre, TIFF, PATH, Financial District, Union Station, Fine Dining, And Nightlife A Landmark Address In The City's Core. Includes 2 Premium Parking Spot S-I-D-E--B-Y--S-I-D-E. Vacant Possession.Offers Anytime. (id:26049)
Lp10 - 135 East Liberty Street
Toronto, Ontario
Located In The Heart Of Liberty Village. This Beautiful Lower Penthouse Suite Offers Floor-To-Ceiling Windows Providing Plenty Of Natural Light And Open Up To A Sunny Private Balcony Providing Amazing South Views Of Toronto, Lake Ontario, And BMO Field. The Modern Kitchen Has Soft Close Cabinets, Built In Appliances, And A granite Countertop. The Highly Convenient Location Is Just Footsteps From Exhibition Grounds, Restaurants, Bars, An Array Of Entertainment Venues, Shopping Areas, TTC, Go Train, Parks, And Much More. This Suite Includes A Parking Spot. (id:26049)
730 - 55 Ann O'reilly Road
Toronto, Ontario
A Rare Opportunity First Time on the Market! Occupied by the Original Owner since Day One & Never Rented, this Immaculately Cared-for Suite is One of the Best in the highly Sought-after Parkside at Atria by Tridel. This Bright & Spacious SE Corner Unit offers Spectacular, Unobstructed Panoramic Views and an abundance of Natural Light through Floor-to-Ceiling/Wall to-Wall Windows. Overlooks peaceful Parks to the South & East No direct Exposure to Traffic or Retail. Freshly Painted 2-bed, 2-bath with 9 Ceilings, Split-bedroom Layout, Open Concept Kitchen, Quality Laminate Throughout, & Walk-out to a Sunny Balcony. 100% Move-in Ready. Parking and Locker just Steps from the Elevator on the Same Level, plus Bike Storage and ample Visitor Parking. Only 3 bus stops to Don Mills Subway Station. Less than 15 Minutes' Drive to Fairview Mall, T&T Supermarket, Bayview Village, IKEA, Home Depot, Seneca College, and North York General Hospital. Quick Access to Hwy 404, DVP & 401. Within the Catchment area of Top ranking Sir John A. Macdonald Collegiate Institute. Well-managed Building with Low Maintenance Fees & AAA+ Amenities: 24hr Concierge, Gym, Yoga Studio/Fitness Centre, Exercise Pool, Steam Room, Party/Dining Rooms, Theatre, Library, Boardroom, BBQ Rooftop Terrace & more. A Must-See Suite in Excellent Condition Never Leased. Make it Your PERFECT HOME! (id:26049)
102 - 120 Dallimore Circle
Toronto, Ontario
Welcome to Red Hot Condos, situated in the highly desirable Don Mills-Banbury area! This beautifully maintained 1 Bedroom + Den suite boasts 2 full bathrooms, an open-concept design, 9-foot ceilings, spacious rooms, and a private walk-out terrace. The functional layout offers a modern, airy atmosphere, making it perfect for downsizers, investors, and young professionals. Enjoy the unique feature of a walk-out terrace, perfect for outdoor relaxation. Located just steps from parks, ravine trails, restaurants, Shops at Don Mills, the DVP/Highways, public transit, and the Eglinton LRT line, this location is ideal. Take advantage of top-tier amenities, including an indoor pool, gym, sauna, party room, media room, guest suites and visitors parking. Move in and experience the best of this vibrant and highly sought-after neighbourhood! Don't Miss the Video Tour! (id:26049)
1011 - 5 Shady Golfway
Toronto, Ontario
Bright spacious two-bedroom unit. The open balcony overlooks the ravine. Parking and lockers are included, as well as ample storage space in the unit. Maintenance fees include all the utilities, basic cable and internet. (id:26049)
504 - 1900 Sheppard Avenue E
Toronto, Ontario
This south-facing 1-bedroom + den condo in prime North York location offers a smart layout with abundant natural light and thoughtful touches throughout. The den functions comfortably as a second bedroom, making it ideal for professionals, couples, or small families. Perfectly situated near Highways 401, 404, 407, and just steps to TTC and subway access, this is a fantastic spot for commuters. You're minutes from Fairview Mall, Shops at Don Mills, parks, restaurants, and everyday conveniences. Features include automatic blinds in the living room, custom closet organizers, and window coverings throughout, plus ensuite laundry and a private balcony. Includes parking and locker for added ease. Enjoy resort-style living in a secure gated community with top-tier amenities: indoor pool, gym, sauna, tennis, squash, basketball courts, party rooms, BBQ area, and more. Maintenance fees cover all utilities, cable, and high-speed internet. A move-in ready space with incredible value and location. (id:26049)
204 - 39 Sherbourne Street
Toronto, Ontario
The Crown of King+. Downtown living with serious style. This 1+den condo brings 730 sq ft of exposed brick, potlights, and sleek modern finishes to the heart of the city. The den is ready for your home office, creative space, or cozy retreat.The kitchens pull-out island makes cooking and hosting easy perfect for everything from solo nights to last-minute get-togethers. Upgraded light fixtures throughout keep the vibe fresh and bright. Parking and locker included. Steps to Yonge & King, King East streetcar, Harbourfront, Distillery District, and St. Lawrence Market. Plus 24-hour TTC and the upcoming Ontario Line subway means you're always connected.First-time buyer? Urban explorer? This ones made for you. (id:26049)
418 - 30 Roehampton Avenue
Toronto, Ontario
Location! Location! Location! Experience Stylish Urban Living In This Modern 2 Bedroom + Den & 2 Bathroom Unit In The Heart Of Midtown Toronto. Ideally situated steps from Eglinton Station, top-tier urban conveniences and the highly anticipated Eglinton Crosstown LRT, offering a direct future connection to Toronto Pearson Airport and making commuting effortless. With approximately 850 sqft of interior living space and a 108 sqft private balcony, this suite offers over 950 sqft of total living space. Inside, the thoughtfully designed layout includes a luxurious primary suite with a 3-piece ensuite featuring a sleek glass shower, and a sliding door closet with custom organizers. The second bedroom features its own sliding door closet and generous space, while the den is enclosed with sliding doors, offering privacy for a home office or guest space. The kitchen is a standout, featuring all-new stainless steel appliances, quartz countertops, and a striking backsplash, ideal for both cooking and entertaining. Both bathrooms are appointed with elegant quartz countertops, enhancing the refined finish throughout. Freshly upgraded with new paint, contemporary lighting, and a new electric range, the unit features an open-concept layout filled with natural light from floor-to-ceiling windows. Step onto your spacious balcony and take in a clear view of the sports field at the renowned North Toronto Collegiate Institute, one of the citys most recognized schools, located just next door. 30 Roehampton offers a full suite of amenities, including a 24-hour concierge, gym, party room and more. With top schools, transit, parks, dining, and shopping all at your doorstep, this is a rare opportunity to own a move-in-ready home in one of Torontos most vibrant and connected neighbourhoods. Includes: S/S kitchen appliances: S/S fridge, S/S oven, S/S microwave, S/S dishwasher. All electrical light fixtures and front-load washer/dryer. (id:26049)
406 - 25 Stafford Street
Toronto, Ontario
Welcome To Parc Lofts A Rare Blend Of Urban Pulse And Parkside Calm, Tucked Away On A Quiet Side Street Just Off King Street West. This pet-friendly Boutique Building Backs Directly Onto Stanley Park, Offering A Backyard Most Condo-Dwellers Only Dream Of: A Dog Run, Tennis And Basketball Courts, Baseball Diamond And City Pool A True Urban Oasis For Active, Social Lifestyles. With Just Over100 Units, Parc Lofts Delivers A Community-Focused Feel With A Design-Forward Edge. The Industrial-Chic Lobby Complete With A Dramatic Steel Door That Doubles As A Divider For The Party Room Leads Directly Into The Park. Its A Building That Feels Private Yet Plugged In. Inside, This One-Bedroom Suite Maximizes Every Square Inch Of Its 553 Sq Ft (Including Balcony)With Intention And Style. Exposed Concrete Ceilings, Feature Walls, Fresh Paint, And Upgraded Lighting Set The Tone. The L-Shaped Kitchen Comes Fully Loaded With Ample Storage, Generous Counter Space, And A Full-Sized Gas Stove Perfect For The Ambitious Home Chef Or Host Whos Always Planning The Next Dinner Party. Work Hard, Play Harder: The Bedroom Comfortably Fits A Queen Bed, Desk, And Includes An Oversized Closet With Bonus Storage Above Ideal For Anyone Juggling WFH Days And Weekend Escapes. The Spa-Inspired Bathroom Features A Fully Tiled Shower Wall And Rainfall Showerhead For Those Much-Needed Wind-Down Moments. And The Light? Pure West-Facing Afternoon Sunshine Floods The Living Room, Enhanced By A Rare Open Vista Overlooking A Tranquil, Tree-Lined Street. Your Private Balcony With A Built-In Gas Line Is Ready For Morning Coffee, Post-Ride Beers, Or Evening BBQs With Friends. Beyond The Door, Your Steps To Garrison Commons And The City's Top Trails, With Easy Bike Access To The Bentway, Fort York, Lake Ontario, And Everywhere You Actually Want To Be. This Is More Than A First Home Its A Lifestyle Launchpad For Ambitious Urbanites Who Want It All: Nature, Nightlife, And A Smart Investment. (id:26049)
2803 - 8 Mercer Street
Toronto, Ontario
**Welcome to "The Mercer" Luxury Studio Living in King West** This bright, open-concept studio puts you right in the middle of one of Torontos most vibrant neighbourhoods. With 9-foot ceilings and floor-to-ceiling windows, the space feels airy and modern, while natural light pours in throughout the day. Step onto your spacious east-facing balcony and take in sweeping views of the downtown skylinewith a clear sightline of the CN Tower and Rogers Centre to the south, the city is truly at your feet. Inside, youll find a sleek, functional kitchen with quartz counters, built-in appliances, and a central island that doubles as the perfect spot to dine or work from home. Engineered hardwood floors add a warm, elevated touch, and the stylish 3-piece bath completes the space. LOCATION, LOCATION, LOCATION: Steps from the PATH, St. Andrew Station, TIFF, Roy Thomson Hall, top restaurants, nightlife, and everything the King West and Entertainment District has to offer. With a Walk Score of 99 and Transit Score of 100, youre connected to it all. And when youre not out exploring, enjoy world-class amenities including a full fitness centre, Scandinavian-inspired spa, private screening room, party lounge, and a 10,000 sq ft rooftop terrace with BBQs and skyline viewsdesigned to elevate your everyday lifestyle. (id:26049)
811 - 120 Varna Drive
Toronto, Ontario
8th floor Corner Unit with Panoramic Views with Rare 230 sq ft 3-Season Terrace overlooking a green roof. This could be your next home or investment. Sun-filled 1-bedroom, 1-bath suite offering 491 sq ft of modern interior space and an exceptional 230 sq ft private terrace with north, east, and west views--perfect for seamless indoor-outdoor living across three seasons. The bright, open-concept layout is thoughtfully designed featuring an open concept kitchen with stainless steel appliances, a bedroom wrapped in two walls of windows for incredible openness, light yet lots of privacy. Extra large bathroom houses the ensuite washer and dryer. Step onto the 18.5' x 12.4' terrace, an ideal outdoor living room with sunshine throughout the day --perfect for morning coffee, evening retreat or hosting friends under the open sky. Transportation is at your doorstep whether it be the 401, Allen Road or Yorkdale Subway Station. Quick access to Yorkdale Shopping Centre, downtown Toronto and Pearson Airport. Great building amenities include concierge, party room and terrace with bbq, guest suites, visitor parking and gym. Small supermarket conveniently located at ground level for those last minute items for you to pick up. (id:26049)
314 - 111 Bathurst Street
Toronto, Ontario
Corner suite in the heart of the King West neighbourhood! This modern and sophisticated residence features a split 2-bedroom, 2-bathroom layout with an open-concept living and dining area framed by wall-to-wall, floor-to-ceiling windows. The designer kitchen showcases a stylish backsplash and waterfall island with breakfast bar seating, quartz countertops and a gas range. Bathrooms have been renovated with new stylish tiles, and lighting has been updated throughout including outdoor balcony lights. Primary bedroom features 4 piece spa-like ensuite with glass shower and large closet with organizers. Enjoy soaring 9 ft exposed concrete ceilings, wide-plank engineered hardwood flooring, and a large private terrace with BBQ gas line and water line overlooking vibrant Bathurst and Adelaide. Includes one parking space and two side-by-side lockers. All within steps of top restaurants, entertainment, TTC, GO Transit, and Billy Bishop Airport in one of Torontos most walkable and dynamic communities. (id:26049)
1508 - 11 Bogert Avenue
Toronto, Ontario
Wow, Very Well Maintain and upgraded Condo Unit Is Here. Owner Occupied All The Time. New Waterproof Vinyl Floor On Kitchen and Living Room and New Painting All Over the Unit. New Upgraded Light Fixture. A Prime Location In The Heart Of Yonge & Sheppard, North York! This Beautiful 2+1 Beds, 2 Baths Corner Unit Features Floor To Ceiling Windows With City View, Impressive 9 Ft Ceilings, And Elegant Laminate Floors Throughout. Spacious Living Combined With Dining Area And An Open Concept Kitchen With Center Island. Primary Bedroom Boasts 4 Pc Ensuite And Floor To Ceiling Windows. Experience Top-Tier Amenities, Including Indoor Pool, Gym, Sauna, Whirlpool, Rooftop Patio & Garden, Media & Party Room, Guest Suites, Games Room, And 24/7 Concierge. This Vibrant Neighborhood Offers Unparalleled Convenience, With Everything You Need Just Steps Away. Direct Indoor Access To Sheppard-Yonge Subway, Just Steps To Whole Foods Supermarket And Groceries, Cafe/Restaurants, Entertainment & Cinemas, Educational Institutions, Medical, Legal & Bank Services, And Magnificent Office Towers. Only Mins Drive To Hwy 401 And Quick Access To Hwy 404 And DVP. (id:26049)
1009 - 628 Fleet Street
Toronto, Ontario
Luxury Living At West Harbour City In Fort York! Spacious 1170 Sq Ft Two Bedroom Plus Den (or 3rd Bedroom) Floor Plan Has Ample Living Space With Two Balconies + Courtyard Garden & City Views! Finishes Include Custom Modern & Clean Gloss White Kitchen Cabinetry, Granite Counters, Marble Bathrooms + Wood Floors & 9 Ft Ceilings Throughout. Enjoy The Space of a House With The Convenience & Security of Condominium Living. Resort Style Amenities With 24Hr Concierge, Indoor Pool/Gym, Guest Suites, Theater Lounge & More! TTC At Your Door & Across From Waterfront Parks/Trails! A Short Walk to the West Block Shops With Everything You Need in the Immediate Area - Shoppers Drug Mart, Loblaws, Starbucks, TD Bank & More! Just Move Right In, Shows Well, A+. (id:26049)
2116 - 330 Richmond Street W
Toronto, Ontario
Beautiful Hotel Inspired, Greenpark Built Luxury Building. Spacious 1+1 Bedroom, 1 Bath Condo. Generous One Bedroom, Double Closet W/ Organizers & Mirrored Sliding Doors. Practical Layout w/ Soaring High 9' Ceilings, Eng. Hardwood Floors, and Large Den. Sleek Modern Kitchener w/Quartz Counters & Stainless Steel Built-In Appliances. Ensuite Laundry, Whirlpool Stacked Front Loader Washer & Dryer. Floor-to -Ceiling Windows, Sun-Filled & Bright. Huge Balcony, South Exposure Overlooking The Lake & City. 4-Pc Bathroom W/ Soaker Tub. Located In The Entertainment District. Walk/Transit Score 100%. Vibrant Entertainment District, Steps to Subway, TTC, Restaurants, Shops, Entertainment, Chinatown, Rogers Centre, CN Tower and Many Downtown Attractions! 5 Star Amenities Include: 24Hr Concierge, 2 Outdoor Terraces That Offers Unobstructed Views Of The City, Outdoor Pook, Sky Lounge, Elegant Party Rm, Private Dining Rm, BBQ Areas, Theatre Rm, Grooming Rm, Games Media, Gym, Yoga Rm, & Guiest Suites. (id:26049)
818 - 255 Richmond Street E
Toronto, Ontario
A bright and stylish urban escape at Space Lofts! This bright and spacious 2-storey loft offers 680 sq. ft. of beautifully designed living space with soaring 16-foot ceilings and a dramatic wall of windows that flood the unit with natural light. The open-concept layout features a modern kitchen with full-sized appliances, a generous living and dining area, and a walk-out to a north-facing balcony. Upstairs, the lofted primary bedroom easily fits a king-size bed and includes a generous wall-to-wall closet for all your storage needs. Freshly painted throughout with brand new carpet installed - this unit is completely turn-key! Located right at the edge of the downtown core, youre just a short walk to St. Lawrence Market, the Distillery District, the lake, King East dining, nightlife, and the subway. Plus, heat, hydro, and water are all included in your maintenance fees - a rare and valuable bonus in the city! (id:26049)
2711 - 2 Sonic Way N
Toronto, Ontario
Experience elevated living in this stunning 2-bedroom, 2-bathroom condo perched on the 27th floor of Sonic Condos. Boasting 773 sq ft of thoughtfully designed interior space, this sun-filled suite features breathtaking southwest views through floor-to-ceiling windows, bathing the home in natural light and offering spectacular sunset vistas. Recently professionally painted, the unit showcases modern finishes throughout, including smooth ceilings, a stylish mosaic backsplash, and durable quartz countertops. The chef-inspired kitchen is equipped with full-sized appliances, highlighted by a premium Bosch stovetop, perfect for culinary enthusiasts. Enjoy the convenience of 1 parking spot and 1 locker, providing ample storage and ease of living. Residents have access to world-class amenities, including a state-of-the-art gym, yoga studio, party room, and 24-hour concierge service. Located steps from the Real Canadian Superstore, Ontario Science Centre, and the Aga Khan Museum, with effortless access to the DVP and TTC, this vibrant neighborhood offers unparalleled connectivity and lifestyle options. (id:26049)
437 Euclid Avenue
Toronto, Ontario
***SPECTACULAR(Seeing is Believing)***True Victorian Style CHARM--Character & CITY PERMITTED(2022)/EXPANSIVE & LUXURIOUS-BRAND-NEW INTERIOR COMPLETED(2024-2025--back-to-the-BRICK renovation/redesigned-$$$$--Over $1.3millions Spent--Over 90% are "NEW")--Spanning 3400sq.ft Living Area--New 4+1Bedrms/New 6Wasrms-Too many to mention to ALL NEW WORK--Hi Ceilings(10' Main/9' 2nd),Underpinned 8' Ceiling Bsmt(W/up) & Radiant HEATED Flr Bsmt,New Drain,New Water Pipe,New Elec-200Amps,New Insulation,New Water Pipe & Plumbing,New Flrs,New Drywalls,2New Kits with TOP-OF-LINE APPL,BRAND-NEW 2CARS GARAGE(thru a Laneway) W/E.V Charger,Gas F/Place,New All HEATED Washrms,New Aluminum Triple-Glazed Wnws/Dr,New Interior Drs,New Glass Railing,New Furance,New CAC,3rd Flr Terrace,2nd Flr Balcony,Main Flr Deck,Basement W/Up,B/I Inceiling Speakers(Main Flr) & more-more(See Feature Sheets)**This hm seamlessly blends classic charm with contemporary sophistication, showcasing the finest materials and unparalleled craftsmanship. The home features soaring 10ft. ceilings on the main floor, 9ft. ceilings on the second and third levels, and 8ft. ceilings in the basement. Triple-glazed windows ensure both energy efficiency and tranquility. The grand solid mahogany entrance door (2 1/4'' thick) makes an unforgettable first impression, leading into a home where every detail exudes luxury. The main floor is adorned with elegant herringbone white oak flooring. The chef's kitchen is a true showpiece, equipped with top-of-the-line appliances and a custom Italian-made waterfall island, combining stunning aesthetics with flawless functionality. Upstairs, the second-floor primary suite is a private sanctuary, complete with a lavish wall-to-wall walk-in closet. Each bedroom comes with its own ensuite bathroom. HEATED FLOORS in all bathrooms provide a spa-like experience, while expansive balconies on both the second and third floors offer serene outdoor retreats. (id:26049)
2 - 78 Crescent Road
Toronto, Ontario
A remarkable opportunity to live in this prime Rosedale location in a space that has been transformed into total perfection. This editorial worthy masterpiece is approx 3,500 sf of bright living space. The grand great room (originally a ballroom) will become the focus of your life with the impressive stone wood-burning fireplace and decorative plaster ceiling. Perfect for entertaining and flows out to the large picturesque terrace. The bright family-sized kitchen is stunning with top-of-the-line appliances and finishes. Relax in the family room with a gas fireplace and custom millwork. Spacious primary suite with walk-in closet and attached dressing room and office, and stunning 5-piece spa-like ensuite. There are multiple walk-outs to a sublime terrace overlooking the trees of Rosedale and the skyline beyond. The lower level has a great multiple purpose room (currently used as a gym) and bedroom with ensuite. The deep history of this Rosedale mansion, which once housed Sir Henry Pellatt (of Casa Loma), can be felt throughout with timeless details and points of interest. Intricate moulding details, arched doorways, stone wood-burning fireplace, and a spectacular grand staircase with a showpiece chandelier. Three car parking: [two surface parking spaces at front of house plus one garage parking]. The location cannot be beat. Walk to Yonge St amenities, Subway, and green spaces. This magnificent, unique, and stylish home is perfect for those looking for modern living in the coveted Rosedale neighbourhood. (id:26049)
1819 - 33 Harbour Square
Toronto, Ontario
One Bedroom unit (converted Bachelor) with City View, Juliette Balcony and lots of Natural Light. Ready for a new owner to make his/her own , come and enjoy the Excellent Building Amenities: Free Private Shuttle Bus To Downtown, Heated Walkway Connection to Hotel, Gym, 60 Ft. Salt Water Pool, Squash, Billiards, Rooftop Garden With Bbq's, Visitor Parking. Walking distance To Union Stn, Financial Dist, Underground Path, Rogers Cntr, Ttc, Sobeys, Loblaws, Lcbo, Restaurants & Cafes; Easy Access To Highways & Island Airport. Take The Ferry/Water Taxi Across To The Island & Enjoy Being Surrounded By Nature, Beaches And A Variety Of Outdoor Activities. (id:26049)

