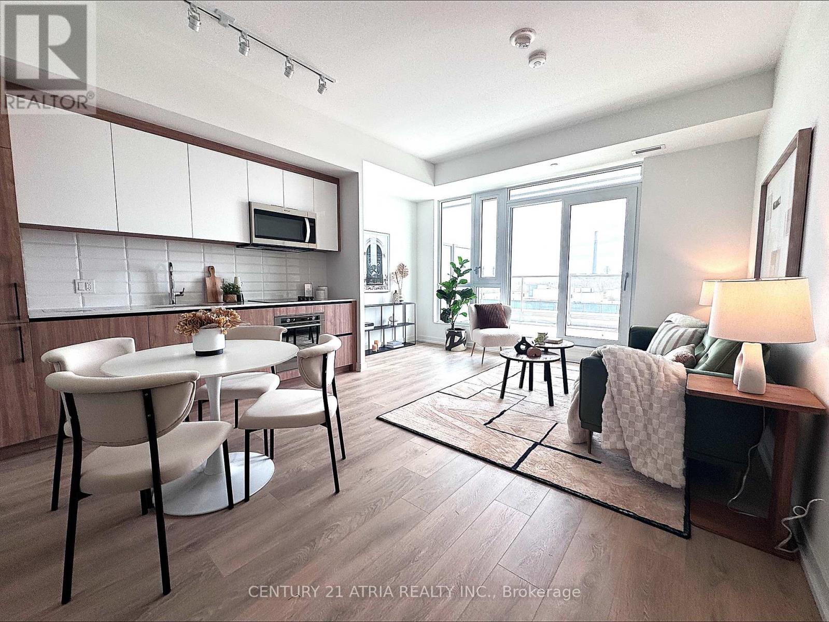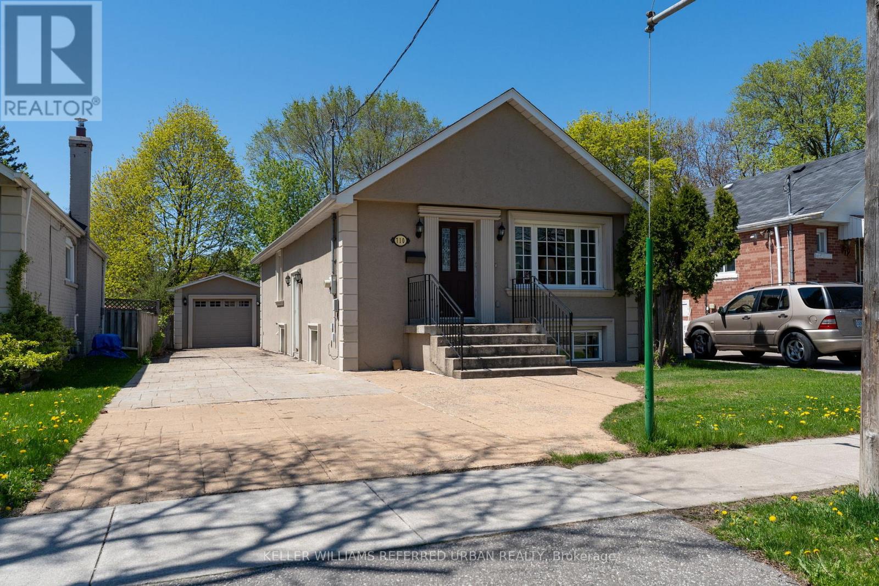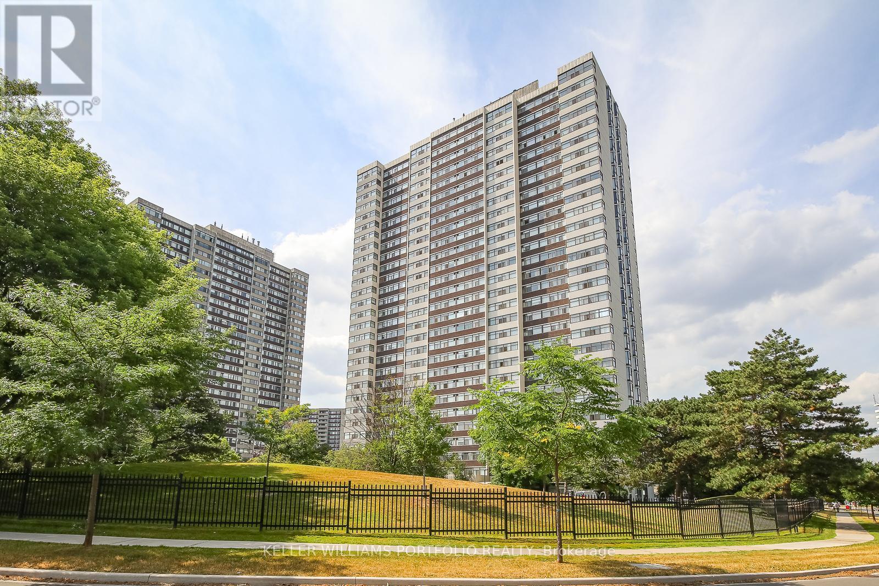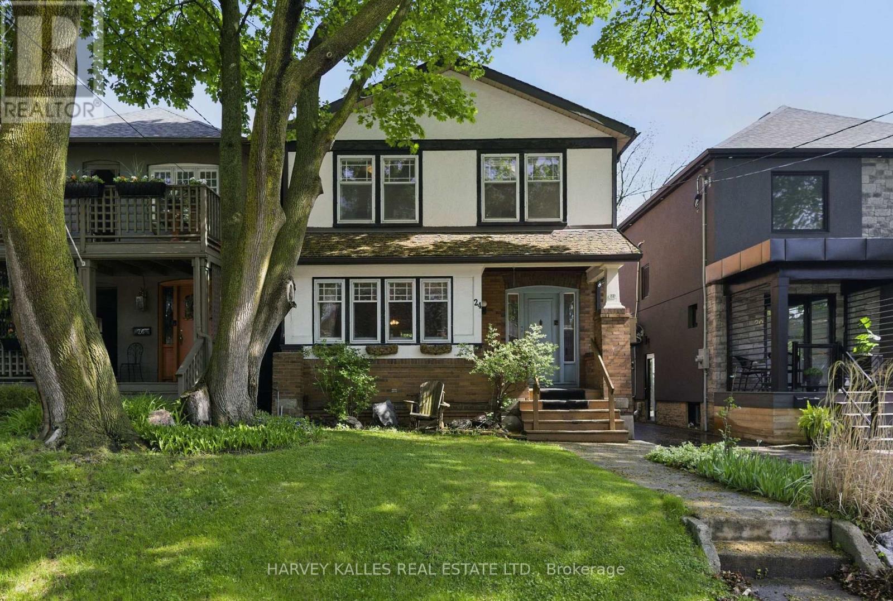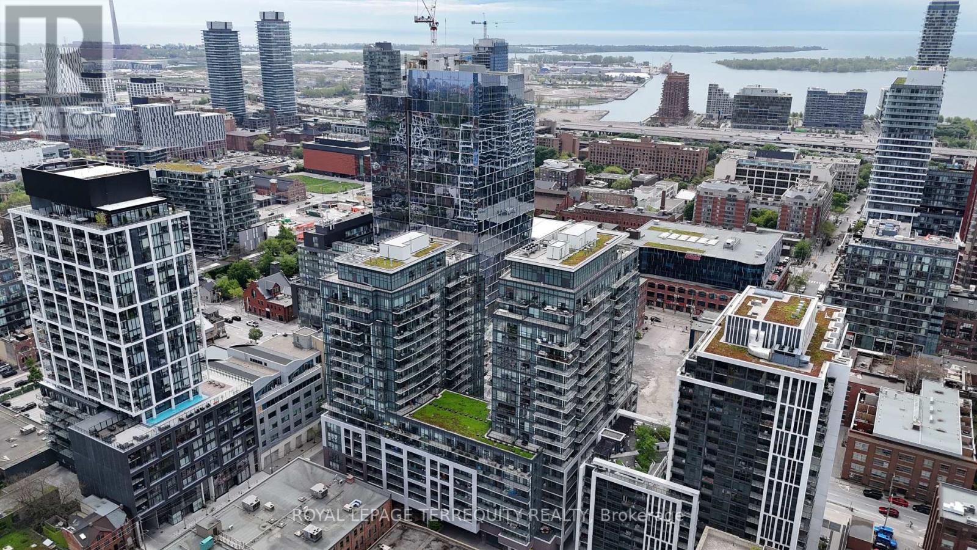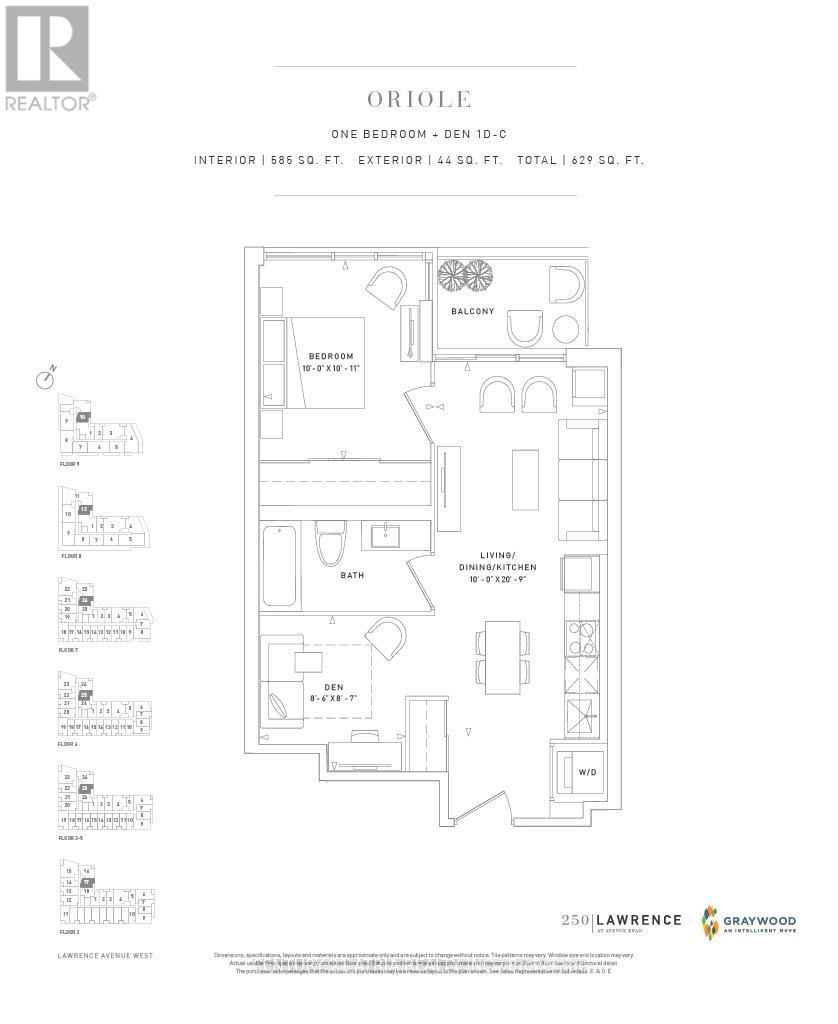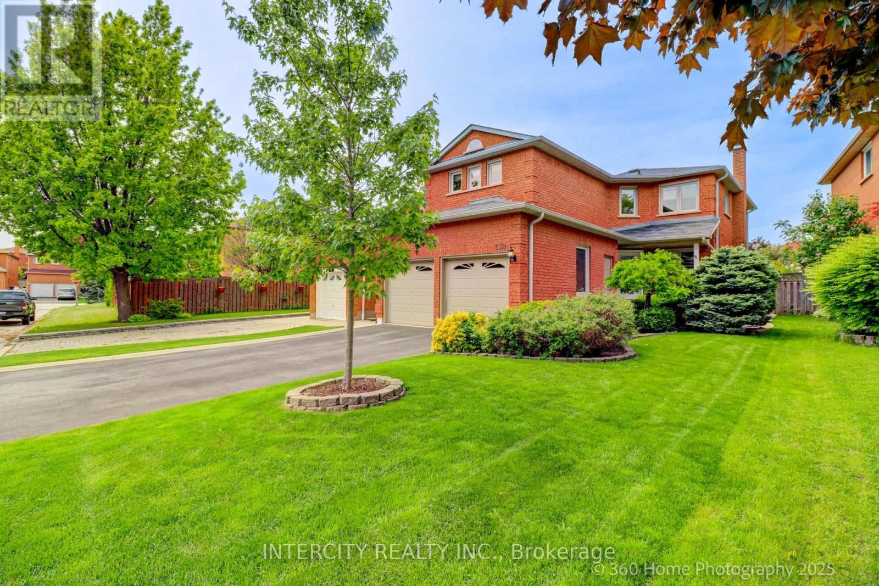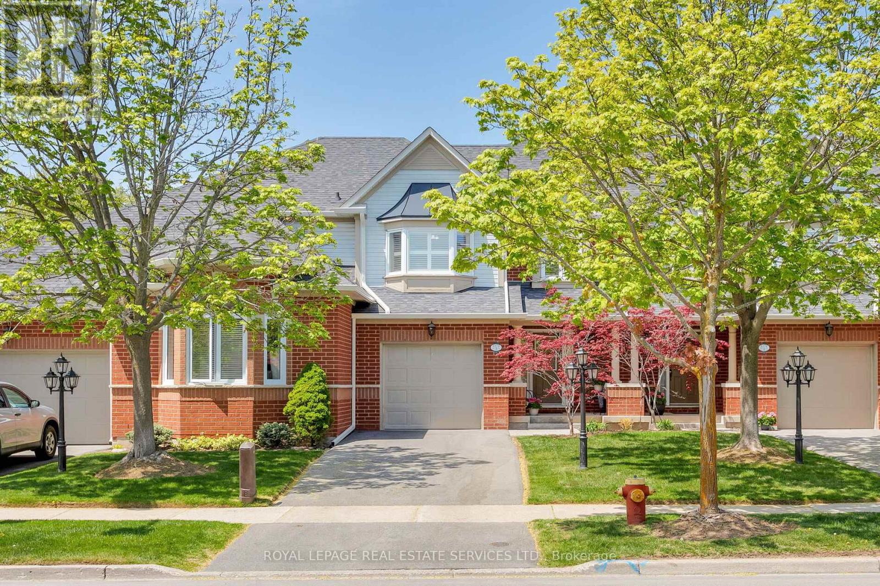705 - 150 Logan Avenue
Toronto, Ontario
*BRAND NEW* - Builder listing. NEW CONSTRUCTION - *GST REBATE FOR ELIGIBLE PURCHASERS* Charming 2 bedroom + Spacious Den condo boasting over 900sf of functional living. Large 244sf Terrace. Close to shops, eateries, galleries, parks and transit - including the upcoming East Harbour development. Parking and Locker Included. **EXTRAS** Buy from Graywood developments direct. Full Tarion Warranty. (id:26049)
29 Penzance Drive
Toronto, Ontario
Welcome to 29 Penzance Drive in Scarborough's Bendale community, Minutes to Scarborough General Hospital, Thompson Park, Charles Gordon Senior Public School, David & Mary Thompson Collegiate, Bendale Library, Scarborough Town Center, TTC and so much more!!!! Apartment/Rental Suite Potential. A Lovely Fully Fenced Yard With A Large Back Deck Great For Entertaining. No Sidewalks To Shovel! Prime Bendale Location Nestled On A Winding, Treed Street Where Homes Rarely Come Up For Sale. (id:26049)
91 Alton Avenue
Toronto, Ontario
Welcome to your charming Leslieville home! This updated 2-bedroom, 2-bathroom semi-detached house offers a modern kitchen and a brand new lower-level 3-piece bathroom (2024). Enjoy a cozy back yard with a newly renovated lower deck, perfect for relaxing or entertaining. Located in the heart of Leslieville, you're surrounded by vibrant community life and easy access to Greenwood Park, ideal for outdoor activities, picnics and a friendly dog park! The area boasts trendy shops, cafes, and restaurants, ensuring you're never far from entertainment and amenities. This move-in-ready home features a gas fireplace (as is condition), adding warmth and character to your living space. Enjoy the convenience of a rear Laneway that offers parking. Don't miss out on the opportunity to call this desirable neighbourhood home! (id:26049)
710 Pharmacy Avenue
Toronto, Ontario
Welcome home to this wonderful detached 2+2 bedroom bungalow located in the desirable Clairlea Community! If you are looking for a home that features all the necessary elements of a great starter home, namely location, parking, garage, overall condition, backyard size and inlaw suite potential, this one checks all the boxes! Best of all, you get all of this for an affordable entry level price point for a detached home in the Toronto real estate market! The main floor features an updated kitchen with centre island, hardwood floors, a spacious primary bedroom that has a walk-in closet and an updated 3 piece bathroom. The finished lower level has a separate entrance and features a large recreation room, kitchette/laundry room, 2 bedrooms and a 4 piece bath. The spacious 40'X 125' lot leaves lots of room for parking, including a single detached garage, and a very spacious backyard great for the kids to play in or for entertaining family and friends! (id:26049)
610 Lauder Avenue
Toronto, Ontario
Don't miss this rare opportunity to own a unique L-shaped property with frontages on both Lauder Ave and Allenvale Ave! Offering incredible potential for investors, builders, and renovators, this property may be eligible for severance into two (2) separate lots (subject to approvals). With dual street access, the lot is also ideally suited for a potential laneway or garden suite each with its own independent entrance (subject to zoning compliance). Inside, the home features a full bathroom on each floor including the basement and second kitchen on the upper floor and a separate basement entrance, offering strong income-generating potential. Located in a highly desirable neighborhood, you're just steps away from schools, parks, local restaurants, and only an 8-minute walk to the upcoming Eglinton LRT. Additional features include a detached 1.5 car garage and two driveway parking spots, providing parking for three vehicles. Opportunities like this are few and far between schedule your private viewing today! (id:26049)
702 - 100 Antibes Drive
Toronto, Ontario
Bright And Spacious Corner Unit With Unobstructed Panoramic Views Of The City. The Unit Offers 3 Bedrooms, 2 Full Bathrooms And Large Living Space For Family. Ensuite Laundry, Plenty Of Storage And Well Managed Building With All Great Amenities (Rec Room, Sauna, Gym, Visitor Parking). Superb Location - Steps To Ttc, Walking Distance To Community Centre, Schools, Parks, Shopping And Place Of Worship. On Site Car Wash For Residents. Unbeatable Location.2 Parking Spots (1 Deeded/1 Exclusive) Both Across From Elevator. Sabbath Elevator, Close To Antibes Community Ctr. (id:26049)
24 Yonge Boulevard
Toronto, Ontario
Incredible Opportunity In Sought-After Cricket Club! This Charming Legal Duplex Offers A Rare Chance To Live In, Invest, Modify To Suit Your Needs, Or Build New In One Of North Toronto's Most Prestigious Pockets. Featuring Two Above-Grade Dwellings And A Third Below, This Property Sits On A 29 X 120 Lot, Just Steps From Yonge Street, Transit, Parks, And Top-Tier Schools Including John Wanless, LPCI, Havergal, And Toronto French School. Whether You're Seeking A Future Dream Home, An Income Property, Or A Project To Renovate And Reimagine, This Is One Opportunity You Simply Cant Miss. (id:26049)
1032 - 460 Adelaide Street E
Toronto, Ontario
Luxury Living at Axiom Condos! This spacious 2-bedroom, 2-bath suite offers 719 sqft of thoughtfully designed living space, complete with a private balcony and bright east-facing views. Featuring soaring 10' ceilings and a smart, functional layout with no wasted space. Modern, high-end finishes include floor-to-ceiling windows, a sleek open-concept kitchen with quartz countertops, integrated appliances, and contemporary flooring throughout. Freshly painted and move-in ready! Located in one of Toronto's most dynamic neighbourhoods, Axiom places you steps from St. Lawrence Market, the Distillery District, Eaton Centre, George Brown College, and Toronto Metropolitan University. Enjoy a lifestyle surrounded by award-winning restaurants, trendy boutiques, and everyday conveniences. A well-managed building offering premium amenities and the best of city living right at your doorstep - dont miss this opportunity! (id:26049)
910 - 250 Lawrence Avenue W
Toronto, Ontario
BRAND NEW DIRECT FROM BUILDER. NEW CONSTRUCTION - *GST REBATE FOR ELIGIBLE PURCHASERS* Cozy South Exposure Prestigious 1 Bedroom + Den Suite At 250 Lawrence At Avenue Rd By Graywood Developments. 250 Lawrence Backs Onto The Douglas Greenbelt And Is Steps To Bedford Park With A Plethora Of Parks, Restaurants, Retail, Schools & Cafes. This Unit Boasts An Open Floor Plan With Floor To Ceiling Windows. 1 Parking included **EXTRAS** Amenities: Co Working Lounge, Party Room, Roof Top Lounge & Bbq, Concierge, Dog Wash Station, & Gym/Yoga Studio. 1 Parking Included. (id:26049)
539 Langport Court
Mississauga, Ontario
Discover your dream home at 539 Langport Court, nestled in the prestigious Hurontario community on a peaceful cul-de-sac in the heart of Mississauga. This well cared for home features 4 bedrooms, 4 bathrooms, a meticulously finished basement and a generous 2 car garage. Step inside to the sun-filled Primary bedroom featuring a walk-in closet, luxurious ensuite, and the added convenience of an upstairs laundry room. Pot lights, crown molding, app enabled light switches, Hunter Douglas window fashions (many automated), and Nest thermostat round out some of the many upgrades in this home. A natural wood fireplace and a natural gas fireplace help to make those winter nights cozy. The finished basement pushes the livable space in this home to over 2500 sq. ft. Stepping outside you are treated to a beautifully landscaped oasis complete with mature plants, a pergola, low maintenance cement patio and walkways, gas BBQ line, and an 8ftx8ft shed with cement floor. Prime location! This home is at the center of Mississauga's greatest shopping with Heartland Town Centre steps away and Square One only minutes away. It is close to countless dining options, Saigon Park, elementary and high schools, public transit, Hwys 401, 403, 410, & 407. This true gem shows pride of ownership. Don't miss this opportunity. (id:26049)
1193 Tisdale Street
Oakville, Ontario
Step Inside Sanctuary: Prestigious Southeast Oakville Estate Where Luxury Lives & Breathe. Presenting an unparalleled masterpiece in Southeast Oakville-This magnificent 5000+ sqft residence isn't just a home, it's a meticulously crafted lifestyle sanctuary designed for grand living, effortless entertaining, and serene retreat .Heart of the Home is a Chef's Triumph. Imagine preparing culinary masterpieces amidst premium appliances, exquisite finishes, and a layout designed for both intimate family meals and lavish gatherings. This is where memories simmer alongside gourmet creations. Effortless Main-Floor Living where you discover the rare convenience of a separate main-floor laundry room, ensuring daily chores never disrupt the home's elegant flow. It offers a lavish Family room and a grand breakfast area, soaking sunlight through massive glass windows. Your Private Resort Awaits Out Back with Year-Round Wellness. Maintain your peak in the covered, extra-large Hot tub to melt stress away in the bubbling hot tub; perfectly positioned for privacy and starlit soaks. Bask in natural light within the charming sunroom plus gym, your tranquil haven for morning coffee, afternoon reading, or simply watching the seasons change while exercising in the beautifully landscaped yard. Ascend to a world of comfort and light. Four generously sized, sun-filled bedrooms offer exceptional privacy and space, luxurious Primary and Junior Suites. Two bedrooms boast lavish en-suite bathrooms and spacious walk-in closets, offering true retreats. Two additional bright bedrooms feature built-in closets and share a convenient, well-appointed Jack & Jill bathroom, perfect for family or guests. The professionally finished basement is a revelation, essentially a second home within a home: Generous Guest Suite or In-Law Haven with two comfortable bedrooms, each with built-in closets, provides ample accommodation. A fully functional kitchen, separate laundry facilities, a four-piece wash (id:26049)
3 - 2175 Country Club Drive
Burlington, Ontario
Your ideal lifestyle awaits in prestigious Millcroft, a coveted enclave embraced by the manicured fairways of the renowned Millcroft Golf Club. This luxurious executive townhome is within walking distance to the golf course, & public & Catholic elementary schools. A short 5-minute drive brings you to shopping centres with big box stores, restaurants & services, & with quick 7-minute access to the 407 ETR & QEW, this location is unbeatable. Inside, this beautifully appointed home boasts 3 spacious bedrooms, 3.5 bathrooms, & well-planned living space, plus a professionally finished basement. Beautiful hardwood flooring, California shutters add timeless elegance, & 3 renovated full bathrooms (2022) feature sleek glass showers & high-end finishes. Anchored by a gas fireplace, the warm & inviting living room flows seamlessly into the formal dining area perfect for entertaining or casual family get-togethers. The sizeable eat-in kitchen offers extensive wood cabinetry with under-lighting, granite counters, a peninsula island with breakfast bar, stainless steel appliances, & a wall of custom-built-ins in the sun-filled breakfast area, which opens to the private backyard patio framed by lush gardens. Additional conveniences include an inside entry to the garage & an upper-level laundry room. The luxurious primary suite has a spa-inspired 5-piece ensuite featuring a freestanding soaker tub & frameless glass shower. Downstairs, the finished basement expands your living space with a large recreation area & renovated 3-piece bath, perfect for guests or family movie nights. With recent mechanical upgrades including a high-efficiency furnace & AC (2018) & enhanced attic insulation, this home delivers exceptional comfort, style, & energy savings. Don't miss your opportunity to live in Burlington's premier golf course community. (id:26049)

