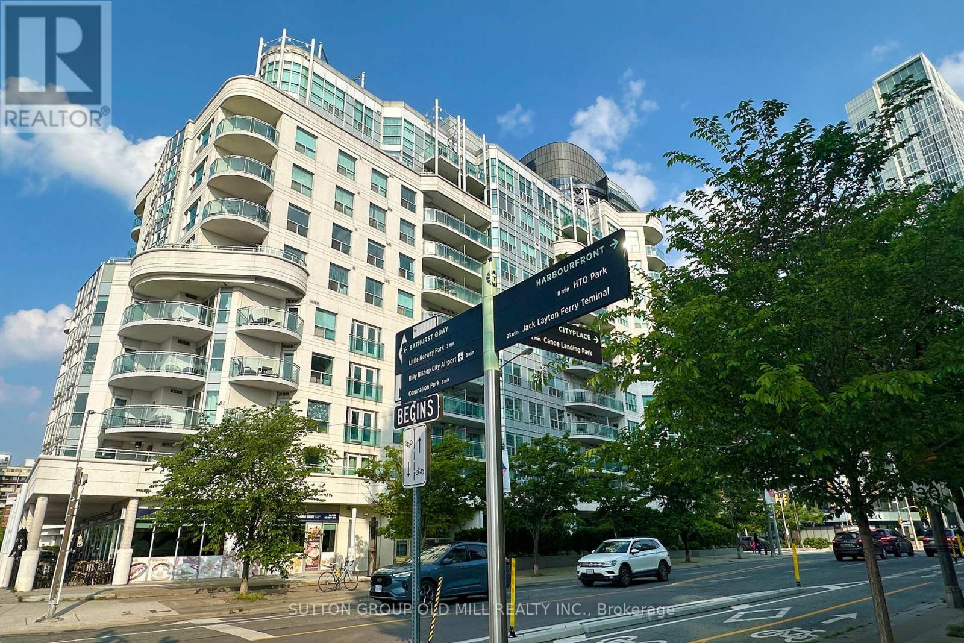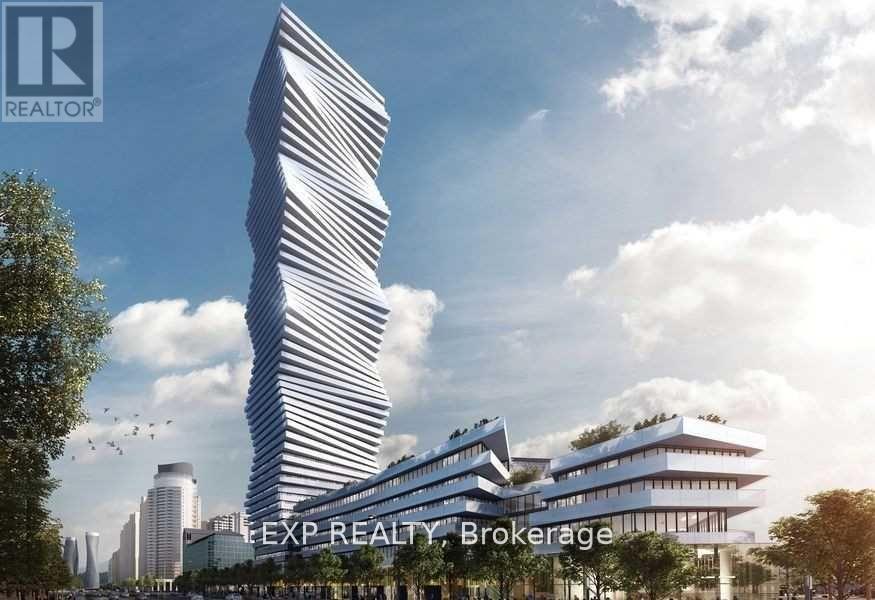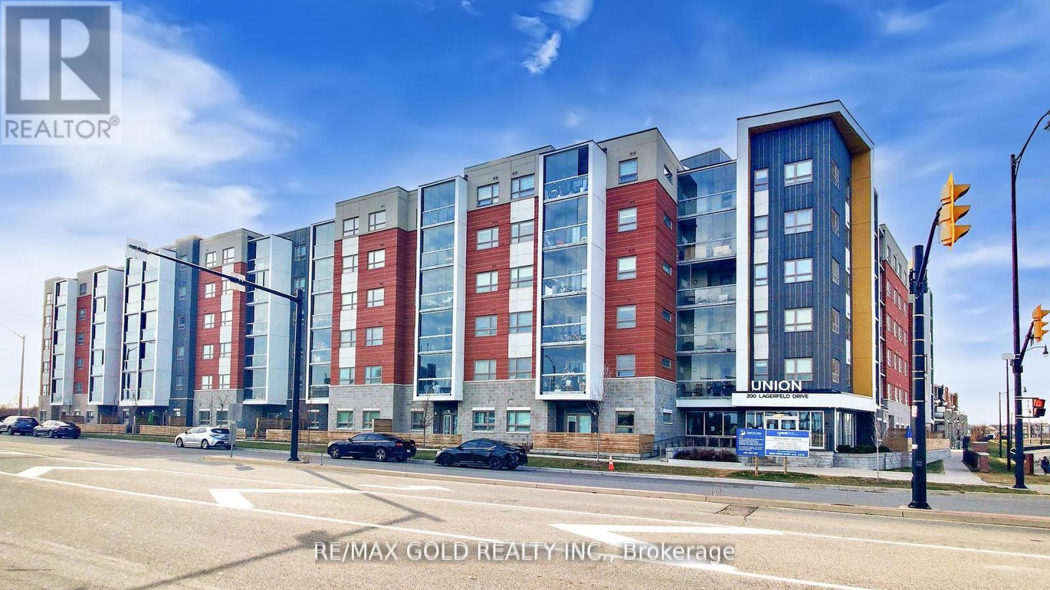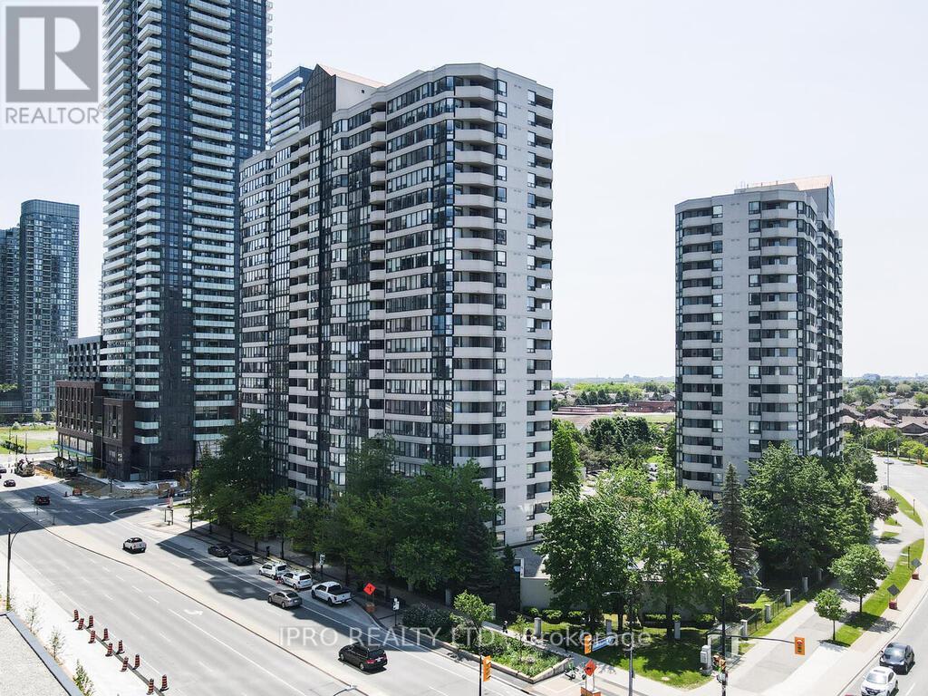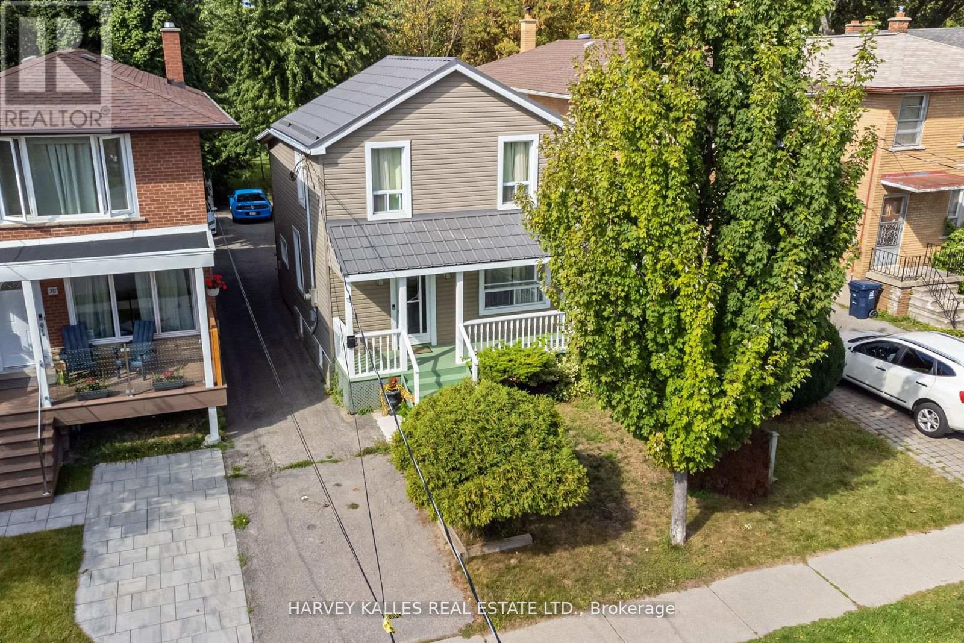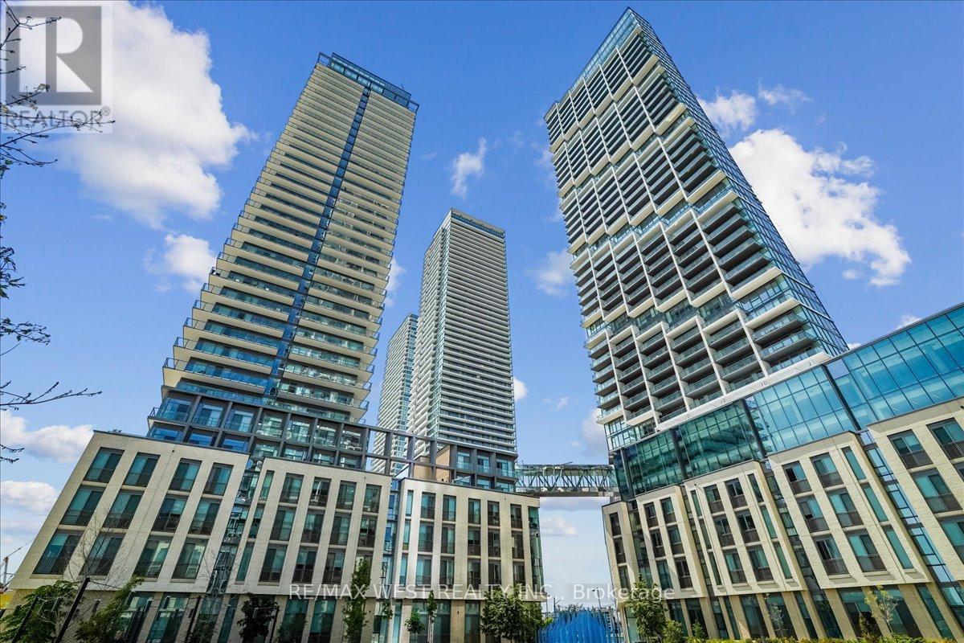606 - 600 Queens Quay W
Toronto, Ontario
A must-see! Renovation designed by an architect, this beautifully refreshed 1+1 bedroom condo offers smart, stylish space in the heart of Toronto's waterfront. Southeast exposure fills the unit with morning light and frames stunning views of the lake and Queen's Quay Marina perfectly enjoyed from your balcony's Muskoka chairs. The kitchen is built for real cooking: chef-grade appliances (griddle + dual hotplates, easily swappable for a standard 30 range), Sapien Stone countertops (heat- and scratch-resistant, low-maintenance), BOSCH dishwasher, and a retro-style microwave that completes the look. Engineered hardwood runs throughout. Thoughtful storage is everywhere custom built-ins, ceiling rack, full-height closets and a $10K Italian wall-bed system that seamlessly transforms into a dining table and bookshelf. The bathroom features spa-level tilework, a frameless glass shower, and integrated full-height storage. Includes underground parking and locker. Boutique building with 24/7 concierge, gym, sauna, party room, and more. The bedroom easily fits an XL king bed and includes built-in closets plus overhead storage. The den, with built-ins and its own window(indoor), works perfectly as a nursery, second bedroom, office, or creative studio. High-end light fixtures, Miele washer/dryer combo, and other features are all included. This apartment isn't just designed, its meant to be lived in and loved. (id:26049)
2802 - 3900 Confederation Parkway
Mississauga, Ontario
Welcome to 3900 Confederation Pkwy Luxury Living in the Heart of Mississauga!Stunning 2 Bedroom + Media , 1 Bathroom Condo Offering Modern Elegance and Urban Convenience. Soaring 9-foot ceilings and floor-to-ceiling windows flood the unit with natural light, creating a bright and spacious ambiance throughout.Ideally located just steps to public transit and minutes from Hwy 401, 403, Square One Shopping Centre, and an array of dining and entertainment options everything you need is right at your doorstep!Key Features:Open-Concept Layout with Functional Media space Ideal for Home Office Modern Kitchen with Built-In Appliances and Sleek Finishes-primary Bedroom with Ensuite Bathroom-Private Balcony with Stunning Views1 Parking Spot Included Luxury Building Amenities:State-of-the-Art Fitness Centre-indoor Swimming Pool & Steam Room Children's Play Area-lounge and Dining Space with Full Kitchen for Entertaining Expansive Outdoor Terrace with BBQ Area .Don't miss your chance to own a piece of this vibrant community. Whether you're a first-time buyer, downsizer, or investor this condo checks all the boxes. A must-see! (id:26049)
40 Lord Simcoe Drive
Brampton, Ontario
This "L"Section home is priced to sell! Featuring a family size eat-in kitchen. With oak cabinets and ceramic backsplash. Warm & inviting family room with wood burning fireplace. Large Living room & Dining room combination. Main floor laundry room with access to garage. Upper level boasts 4 good size bedrooms. Master bedroom has 5 piece ensuite & walk in closet. Close to schools, shopping, easy access to 410 & public transit. (id:26049)
2034 Harvest Drive
Mississauga, Ontario
What do you get when you combine an exceptionally deep lot in a well established community with a lovely home boasting plenty of updates? You get a special offering indeed! 170 feet of pure loveliness is yours to enjoy in this very deep lot situated in the coveted community of Applewood Acres. The sky is the limit with the options of how to showcase such a spectacularly deep lot - tons of potential here to turn it into your dream oasis. This Shipp-built beauty boasts a thoughtful layout which is move in ready. The main floor offers an open-concept design thoughtfully blending the kitchen and dining room - the heart of the home. The kitchen updates include a large island, hardware, faucets, pot lights, baseboards and trim. Updates also include renovated bathrooms with vanities, toilets and faucets for all three bathrooms. This is complimented by a light filled living room with French doors leading to the expansive backyard deck. The homes interior features also include a finished basement with recreation room & gas fireplace, laundry room, utility/storage room & under-stair storage. Outdoor Upgrades include: Custom 500 sq ft deck across back of home (2010) with hot tub, New interlocking stone front steps & walkway (2022), New chimney and roof (2019), Widened & repaved driveway (2018). To know the community of Applewood Acres is a blessing. A wonderful community with a plaza within walking distance for your grocery and shopping needs. Close to Long Branch and Port Credit Go Train station, TTC Kipling, QEW, 427, 401, and airport is 15 minutes away! Quick drive to Lakeshore waterfront trails, biking, shops & restaurants. Just move in and enjoy! (id:26049)
521 - 200 Lagerfeld Drive
Brampton, Ontario
Welcome to Unit 521 at 200 Lagerfeld Drive, a modern 1+1 bedroom, 2-bathroom condo in Brampton's sought-after Northwest neighborhood. This Mattamy-built unit offers 660 sq ft of thoughtfully designed living space, featuring an open-concept layout with laminate flooring throughout. The contemporary kitchen boasts granite countertops and stainless steel appliances, while the spacious primary bedroom includes a walk-in closet and a 4-piece ensuite bathroom. The versatile den, complete with a window and closet, can serve as a second bedroom or home office. Enjoy the enclosed balcony with expansive views, and benefit from the convenience of in-suite laundry, an underground parking spot, and a locker. Located just steps from Mount Pleasant GO Station, this condo provides easy access to public transit, shopping, dining, and major highways. (id:26049)
910 - 330 Rathburn Road W
Mississauga, Ontario
This stunning unit offers both style and convenience, making it the perfect place to call home. The Living Area is an Open-concept, the solarium/den (doors removed) blends effortlessly into the living and dining space, enhanced by floor-to-ceiling windows bringing natural light. Great Kitchen with Granite countertops, a stylish backsplash, organized cabinets, stainless steel appliances and Water Filter. Large Master Bedroom with Ensuite 4-piece bathroom and a walk-in closet for ample storage. Second Bedroom features a spacious closet and easy access to the upgraded 4-piece bathroom. Spacious Private Balcony to enjoy serene views. Excellent Building Amenities as Indoor Pool & Hot Tub, Sauna, Cardio/Weight Rooms, Indoor Squash Courts, 24r Security, Guest Suites, Party Room, Library, Outdoor Areas & Tennis Court. Condo Fee Includes ALL UTILITIES (Hydro, Water, Gas) plus HIGH SPEED INTERNET, Locker and Two Underground Parking spaces which could fit 3 cars. Pets allowed in the building. Prime Location Located in the Center of Mississauga, you will be within walking distance to: Square One, Shopping District, Sheridan College, High-rated schools, Cinemas, Restaurants, and Public Transit and easy access to Highway 403. (id:26049)
714 - 103 The Queensway
Toronto, Ontario
Live the High Life at NXT Condos! Step into modern luxury with this sun-drenched 2-bedroom, 2-bathroom suite boasting floor-to-ceiling windows and sweeping, unobstructed views. The bright, open-concept layout features sleek flooring and a stylish kitchen that seamlessly flows into the living area perfect for hosting or unwinding in style. Own a car? You're covered with your own private parking spot and locker - a rare city find. And when you're ready to explore, you're just minutes from High Park, Bloor West Village, the waterfront, and have quick access to downtown Toronto. The resort-style amenities will have you hooked: 24-hour concierge, Indoor & outdoor pools, State-of-the-art fitness centre, Tennis court, Elegant party & meeting rooms. This is more than a condo - its a lifestyle. Come home to the best of city living at NXT. (id:26049)
102 Bunchberry Way
Brampton, Ontario
Beautiful corner semi-detached in A very family-friendly neighborhood. Close to trinity common -highway 410 and Brampton civic Hospital. Very practical layout. 3 bedrooms and 2 full washrooms on the upper level. With one ensuite washroom in the master. Master also has a walk-in closet . 2 other rooms are also good-sized. The living area is very cozy and well-maintained. With 2 big closets and a powder room. The backyard is well-maintained and has a good-sized deck. this semi has a finished basement with a full washroom and a kitchenette. Seller is providing a Legal basement permit, which can be made right away. (id:26049)
72 Thirteenth Street
Toronto, Ontario
Discover Lake Shore Living at its finest! Bright, charming, Fully Detached 3 Bedroom Two-Storey Home Backing onto Samuel Smith Park with Trail Access to Lake Ontario. A truly remarkable lifestyle This Move-in ready Home Features A durable Metal Roof, Newer Windows, a Newer Furnace, w/200 Amp Electrical Service, w/Open concept Living/Dining, Kitchen w/walk-out To A Large Wooden Deck Perfect For Sitting & dining outdoors While Enjoying The Sunshine And privacy. A Covered Deck, Allows use of The Outdoor Space Rain Or Shine w/ Easy Access To The Park And Trail from your own private gate. A Large Shed With a Concrete Slab & 15 Amp Service Is Perfect For Extra Storage Or Workshop Space. The large Primary Bedroom, with high Ceilings, overlooks The Park. This house is waiting for you to live the lifestyle you were meant to live. **EXTRAS** 200 Amp Electrical Service, All new elfs thru-out the house, incredible backyard access to Colonel Samuel Smith Park & walking trails to the Lake, Metal Roof 2020,Windows 2008, Extra Bathroom in the bsmt. (id:26049)
3508 - 1000 Portage Parkway
Vaughan, Ontario
Step into this stylish 1 + 1-bedroom, 2-bath suite in the coveted Transit City community. Spanning 597 sq ft of thoughtfully designed living space, this condo features floor-to-ceiling windows that flood the interior with light and showcase sweeping city views. The generous balcony invites you to relax or entertain in comfort. The gourmet kitchen is a chefs dream, outfitted with premium finishes and top-of-the-line appliances. Sleek laminate flooring flows throughout, adding both elegance and durability. Bedrooms are well-proportioned, and the extra + 1 office/den area offers flexibility for work or guests. Both bathrooms are tastefully appointed, completing the turnkey appeal. Every arrival feels grand thanks to the striking lobby and 24/7 concierge. Building amenities cater to every lifestyle: stay fit in the modern gym, unwind by the pool, or gather with friends in the party room. Best of all, you'll enjoy seamless commuting with direct access to the new subway station right at your doorstep. Don't miss your chance to experience Transit City's perfect blend of luxury and convenience, schedule a viewing today! (id:26049)
716 - 10 Gatineau Drive
Vaughan, Ontario
Discover The Luxurious "D'or" By Fernbrook Homes, A Boutique-Style Condo Located In The Prestigious Thornhill Neighborhood. This Unit Features Two Bedrooms, Two Full Bathrooms, And One Parking Space. The Open-Concept Design Boasts High-End Finishes And A Spacious Balcony. Amazing Building Amenities: 24-Hr Concierge, Guest Suites, Party Room, Steam Room/Hot Tub, Indoor Pool, Fitness/Gym, Yoga Studio, Outdoor BBQ. The Area Offers Top-Rated Schools, Places Of Worship, Shopping, Entertainment, Dining, Recreation Centers, Golf Courses, And Walmart. Take A Short Walk To Promenade Mall, Parks, And Trails. (id:26049)
404 - 180 Enterprise Boulevard
Markham, Ontario
Bright and spacious rarely offered 2 BR/ 2 Bathrooms SW corner unit in the heart of New Downtown Markham. Enjoy the sun inside the comfort of your own unit . Looking over Cineplex VIP Cinemas. Steps to Restaurants, Coffee Shops, Shopping, Public transit, Hwy 407, Hwy 7 and Markham York university . Enjoy access to Marriot Hotel Facilities (Indoor pool and GYM). Concierge available daily from 7am-11pm . (id:26049)

