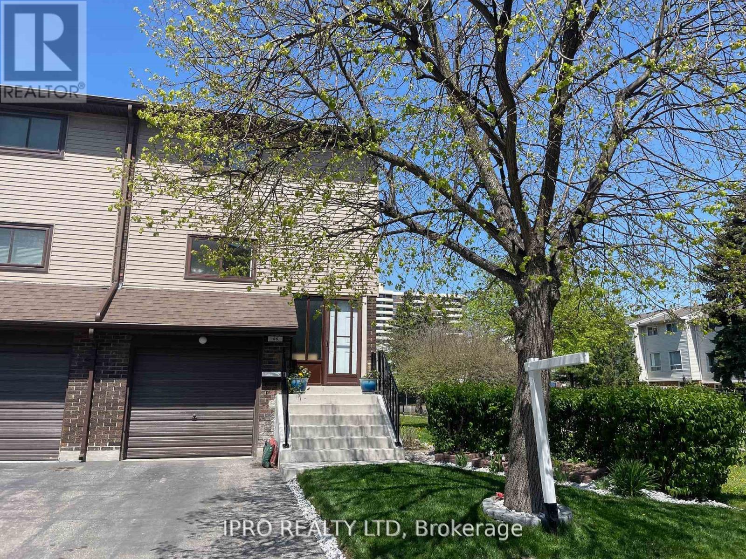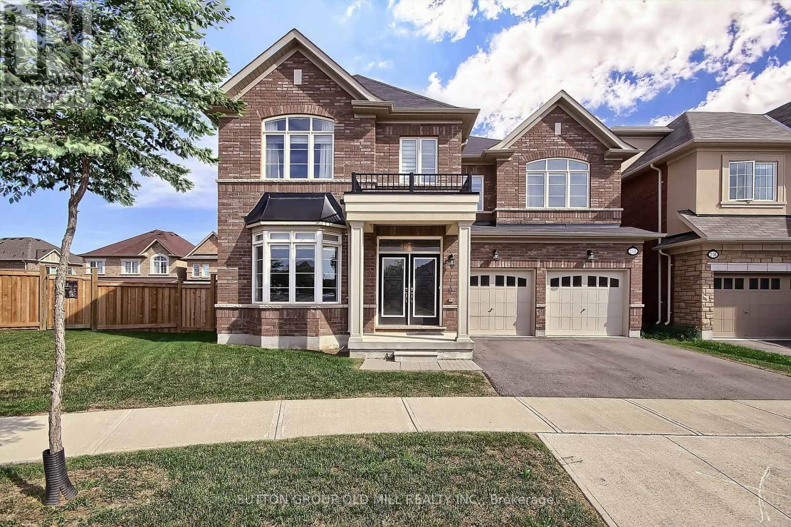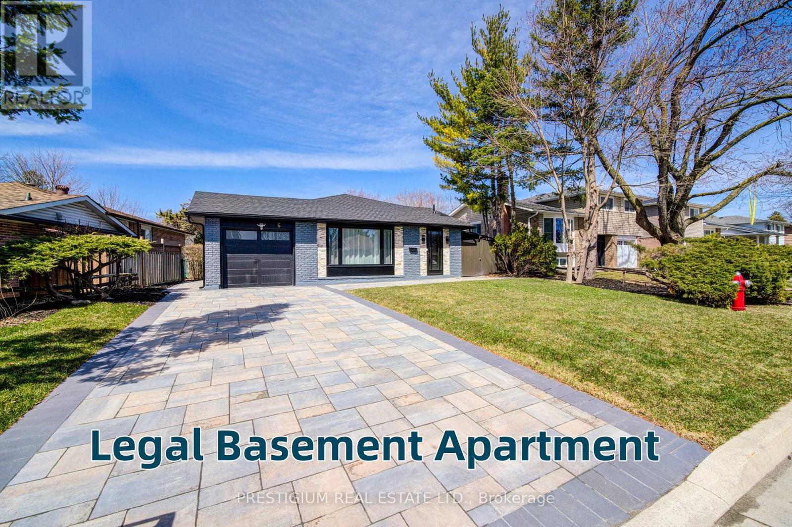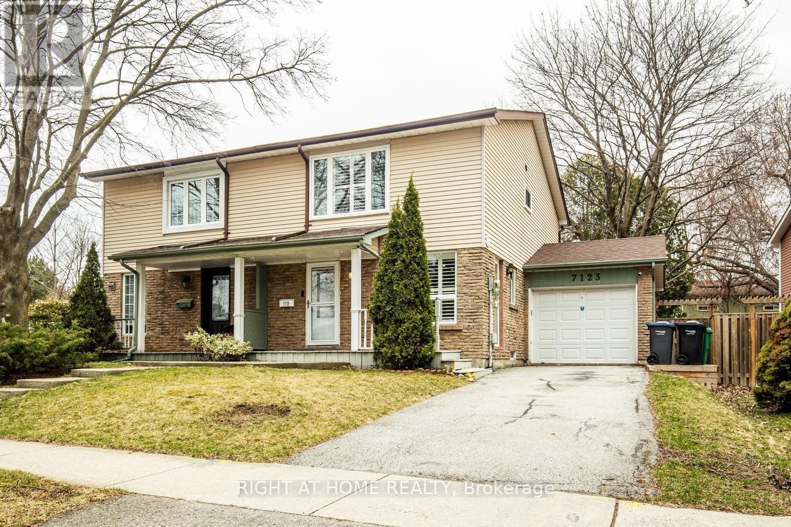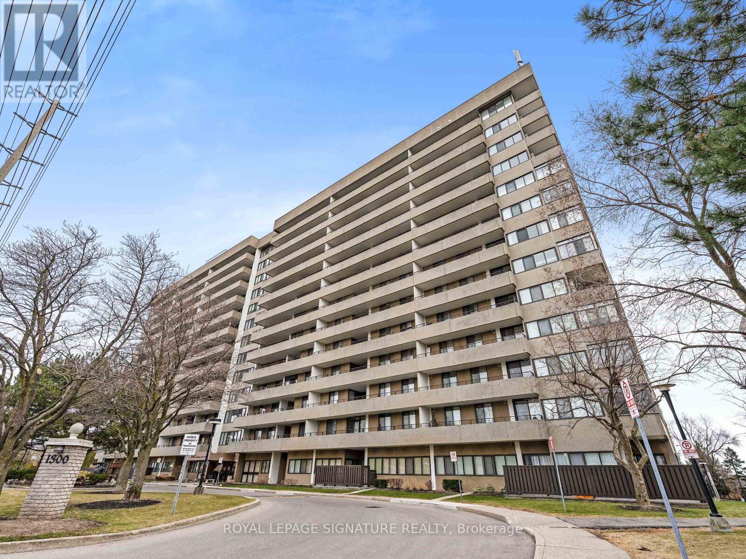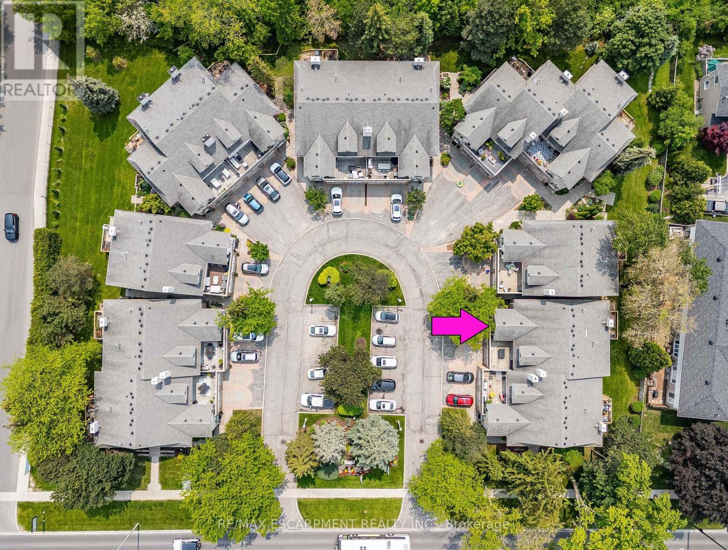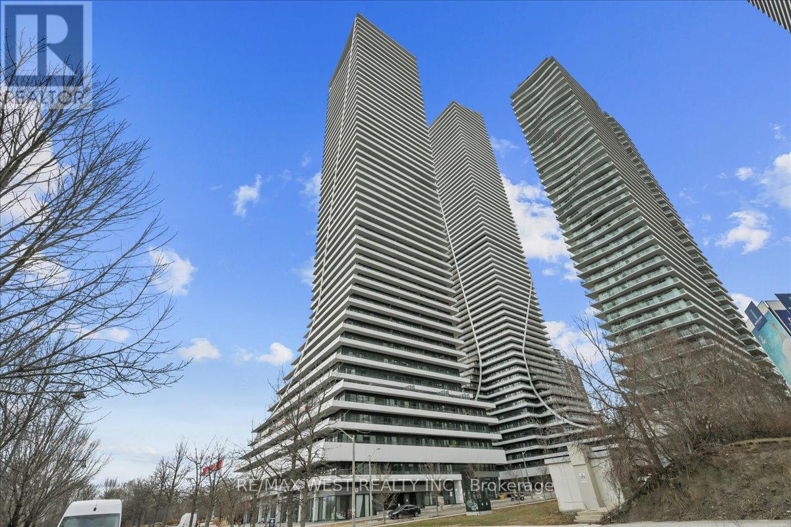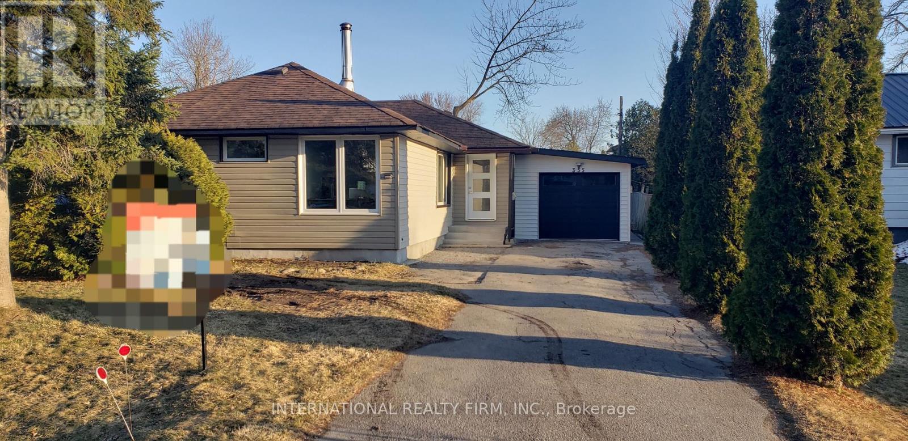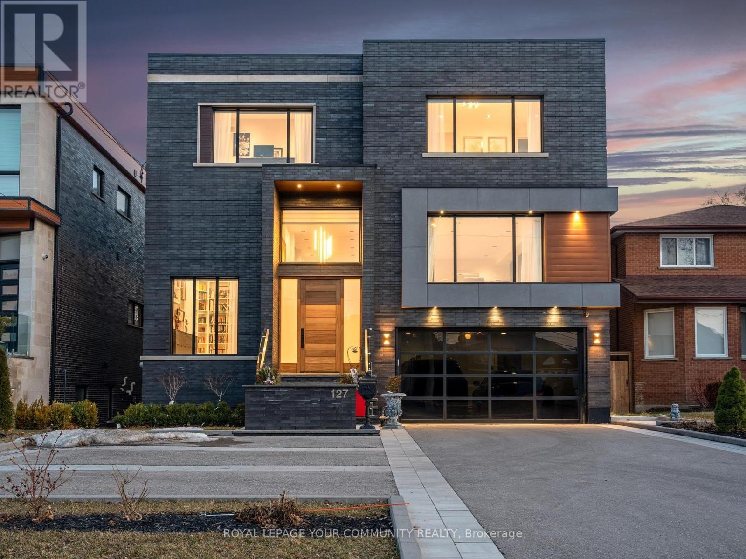66 Carleton Place
Brampton, Ontario
Welcome to this fantastic, spacious and well kept end unit carpet-free, conveniently located, walking distance to Bramalea City Centre, minutes to Highway 401, parks and schools. Featuring spacious living room, eat-in kitchen, separate dining, large windows, tons of natural light, semi-detached like, freshly painted, driveway sits 2 vehicles, nearby parks, transit, community centre. (id:26049)
210 Jessie Caverhill Pass
Oakville, Ontario
Welcome to the Home of your Dreams, where design flaunts an atmosphere of elegance and sophistication. Convenient open concept floor plan. Bright and airy! Enjoy the epitome of luxury living in this smooth 9 foot ceiling home, with custom plaster crown molding and dark engineering hardwood floors flowing throughout the entire space. Nestled in Oakvilles most sought-after neighborhood, The Preserves, this stunning home offers a great blend of tranquility and convenience, with easy access to parks, schools, major highways and all amenities of Oakville. This home features 4 Sunlit large spacious bedrooms and 4 bathrooms plus open concept second floor common space good for exercise or yoga. Master bedroom has a HUGE walk-in closet and spa-inspired 5pc ensuite with a large walk-in shower. Upgraded kitchen Cabinetry, Quartz Countertops, Porcelain Tiles, Pot Lights & Designer Light Fixtures! The basement is accessible from 2 entrances (through the mudroom and through the main hallway) both located on the main floor. The generously sized backyard flowing into the spacious side yard, creates the perfect outdoor setting for entertaining guests and enjoying the serene ambiance of what could be your new home. (id:26049)
6 Willis Drive
Brampton, Ontario
A Perfection Union Of Scenic Beauty & Craftsmanship! Prime Location Of Peel Village, Legal 2-unit home! This Home Has Been Meticulously Renovated with No Detail Overlooked. Upper 3 bdrm, 2 Washrooms plus Lower 2 bdrm, 1 washroom. 2 New Quality Kitchens, 2 Sets of New Kitchen Appliances. 2 Sets of New Laundry. New Hardwood Throughout Main & Upper Level. New Roof, New Windows and Doors. New Garage Door and Remote Controller. New Tankless Water Heater, New Interlock Driveway. New Landscaping. Bright & Warm 2 Bdrm Legal Bsmt Apartment has 5 big Above-Grand Windows! Feels Ever Brighter! Absolutely Move-In Ready! (id:26049)
7123 Cadiz Crescent
Mississauga, Ontario
Beautiful 3Bed, 3Bath Semi in Sought After Neighbourhood Located Close To All Amenities; Schools, Parks, Shopping, Public Transit & Major Hwys. Bright & Inviting Living Space W'hdwd, Pots & W/O To Fully Fenced In Yard. Kitchen W'barn Door Entry, Marble?counters, S/S Appls & Backsplash. Master W'his/Hers Oversized Dbl Closets. Modern 4Pc Bath W'dbl Sinks. 2 Add'l Generous Sized Bdrms. Fin Bsmt W'open Rec Space ,BEDROOM AND A FULL BATHROOM (2024). (id:26049)
239 - 2501 Saw Whet Boulevard N
Oakville, Ontario
Experience modern living in this brand-new, never-lived-in 1-bedroom + den, 1-bathroom condo at the Saw Whet Condos. Spacious living area complemented by a modern kitchen with built-in appliances, in-suite laundry, and access to a private open balcony-ideal for relaxing or enjoying the fresh air. Includes one underground parking spot. Located with quick access to Highway 403, the QEW, and the GO Train, and close to Bronte Creek Provincial Park and Oakville's scenic lakeshore parks. Residents also enjoy a communal co-working space with high-speed internet-ideal for remote work. Don't miss out on this exceptional opportunity! (id:26049)
1403 - 1300 Mississauga Valley Boulevard
Mississauga, Ontario
Welcome to Suite 1403 at The Aspen Condos! Located on the penthouse level, this beautifully updated 2-bedroom unit boasts over 1,000 sq ft of well-designed living space with breathtaking southeast views stretching all the way to downtown Toronto and Lake Ontario. Featuring a modern kitchen with quartz countertops, updated bathrooms, and fresh paint throughout, this home is truly move-in ready.Enjoy a wide range of amenities in this well-managed building, including a fitness centre, library, party and games rooms, andan outdoor tennis court. Just a 5-minute drive or 20-minute walk to Square One Shopping Centre, and directly adjacent to the Mississauga Valley Community Centre, offering access to swimming, fitness classes, indoor courts, walking trails, and programs for all ages. Nearby, you'll find top-rated public, Catholic, and Montessori schools, plus easy access to shopping,parks, and highways.An ideal location for both families and professionals alike. Maintenance fees include cable and internet. (id:26049)
3 - 3230 New Street
Burlington, Ontario
Welcome home to the Terrace at 3230 New Street; an entertainer's delight with plenty of space for all your guests. This Executive Townhome has a magnificent sun filled great room boasting 15.5' cathedral ceilings, a gas fireplace, open concept kitchen / living / dining plus a walk out to the outdoor terrace. The oversized island in this chef style kitchen has plenty of room to gather around as you create great meals and last memories with your guests. Head down the hall to find 2 generous size bedrooms along with a main level primary retreat with tons of storage, a large walk-through closet and your own 5 pc bathroom equipped with its own modern stand up shower, double sinks and soaker tub. The second bedroom has ensuite privilege to the main floors' 4 pc bathroom. Laundry is also easily accessible as it is located on the main level. Head downstairs to a fully finished basement with a flex space that one could use as an office, gym, den, bedroom or anything you may need; the possibilities are endless. This home offers inside garage entry and a ton of storage for all your seasonals. If you are looking for luxurious, turnkey living, then this is the home for you. Professionally decorated and maintained, very welcoming with a location that can't be beat. Walk to downtown, parks, schools and shopping. Don't wait, book your private showing today! (id:26049)
2604 - 20 Shore Breeze Drive
Toronto, Ontario
Luxury Living with Unmatched Views! Discover the epitome of elegance in this stunning **2-bedroom + study, 2-bathroom** corner unit at the prestigious Eau Du Soleil. Step inside to a bright, open-concept layout where floor-to-ceiling windows flood the space with natural light, highlighting breathtaking panoramic views of the Toronto skyline and Lake Ontario. The contemporary kitchen features stainless steel appliances and a granite waterfall countertop with ample space for both cooking and entertaining. Unwind on your expansive wraparound private balcony, the perfect setting for your morning coffee or evening cocktails while soaking in the scenic city and waterfront vistas. As a resident, you'll have access to world-class amenities: Salt Water Pool, Game Room, Lounge, Gym, Yoga, Party Room And Much More. Located just minutes from shopping, fine dining, waterfront trails, and public transit, this home seamlessly blends urban convenience with resort-style living. Some staged photos. (id:26049)
49 Terry Clayton Avenue
Brock, Ontario
HUGE PRICE DISCOUNT!! Welcome To 49 Terry Clayton Ave, Beaverton! This Gorgeous 4-Bedroom, 4-Bathroom Home By Marydale Homes Offers The Perfect Balance Of Modern Comfort And Suburban Appeal. Nestled On A Premium Oversized Lot In A Family-Friendly Neighborhood, Its Ideal For Those Seeking Both Convenience And Serenity. Step Inside Through The Double Door Entrance To An Open-Concept Layout Filled With Natural Step Inside Through The Double Door Entrance To An Open-Concept Layout Filled With Natural Adjoining Dining And Living Areas Create A Warm, Inviting Space For Entertaining And Everyday Living. Hardwood And Ceramic Floors Run Throughout The Main Floor, Adding To The Homes Charm. Upstairs, The Large Bedrooms Provide Comfort And Space, With The Primary Suite Boasting A Walk-In Closet And A Spa-Inspired Ensuite Bathroom. Main Floor Laundry And Direct Garage Access Add Further Convenience. Located Within Walking Distance To Parks, Schools, The Marina, And A Golf Course, 49 Terry Clayton Ave Offers Suburban Comfort With Easy Access To Local Amenities. Don't Miss This Exceptional Opportunity! (id:26049)
221 - 121 Woodbridge Avenue N
Vaughan, Ontario
Welcome to Market Lane in Old Woodbridge, where timeless village vibes meet modern conveniences. With private gated access from your 480 Sq Foot Terrace, enjoy a short stroll to the local Piazza - home to inviting cafés, restaurants, grocery, shopping, walking trails, community centre and much more. This spacious unit features the largest private terrace in this building, complete with a raised garden. Inside, you will find a large eat in kitchen, two great size bedrooms, two bathrooms, den and laundry. Feels like you are living in a bungalow. Some amenities are located on the same floor as the unit. New owned Hot Water Tank and Furnace. Two entrances to the Unit; First through the main Door on Woodbridge Avenue, and the second (fastest) through the Visitor's Parking, the entrance door is marked "Building C". Don't miss out on this great space! Some photos are virtually stagged. (id:26049)
355 Hollywood Drive
Georgina, Ontario
Welcome to this 1300 sq ft breathtaking, completely redesigned and renovated bungalow in the heart of South Keswick. Perfectly located just a 4-minute drive from Highway 404 and only a 3-minute walk to the beautiful shores of Lake Simcoe, this home combines both convenience and charm. Offering 4 spacious bedrooms, two of which feature luxurious ensuite bathrooms with fogless mirrors and embedded lighting, rain forest shower heads, comfort and style await you at every turn. The brand-new, custom-designed kitchen is an entertainers dream, featuring a large WATERFALL island, quartz countertops, and brand-new stainless steel appliances, including a gas stove. The 24x24 porcelain floor tiles add elegance, while the open-concept living and dining areas are bright and airy, bathed in natural light from new large windows, complete with elegant window coverings. Every detail has been meticulously upgraded, including all new doors, baseboards, casings, smooth ceilings, drywall, and siding. The home's walls are enhanced with R24 insulation and have passed Enbridge Efficient Home inspection standards, ensuring superior energy efficiency. Rich 6-inch plank oak hardwood floors flow throughout, bringing warmth and sophistication. The oversized 13x27ft garage, with a slab foundation, is fully insulated (R14) and offers direct access to the home, easily adaptable into additional living space if needed. This beautifully renovated bungalow provides the perfect blend of modern upgrades, spacious living, and an unbeatable location. Don't miss the chance to make this gem your forever home! (id:26049)
127 Elgin Mills Road W
Richmond Hill, Ontario
This modern 7,700 sq. ft. home is constructed with the highest-quality materials and superior craftsmanship, designed to be treasured by generations. The floor plan is tailored to meet the needs of todays family, featuring oversized living spaces for both formal and informal gatherings. The location also offers the unique opportunity to run a business from the walk-out lower level, complete with a separate entrance, ample parking, and street exposure. Upon entering, youre welcomed by a dramatic 16-ft high foyer and library, leading into an open-concept main floor. The floating staircases immediately capture attention. Elegant finishes grace every room, with 11-ft ceilings on the main floor, 13-ft ceilings on the lower level, and 9-ft ceilings on the second floor. Highlights include a fabulous library, a formal dining room with custom walls that enhance the room's ambiance, and an oversized chefs dream kitchen with high end appl, a pantry and a walk-out to the terrace. The grandeur of the family room, with a piano and views overlooking the backyard, adds to the appeal. On the second floor,the primary suite serves as a sanctuary of indulgence, featuring a lavish 6-pc ensuite, a private balcony, and a custom walk-in closet. All secondary bedrooms are generously sized,ensuring privacy and luxury for family members or guests. The lower level, with a walk-out to the patio and a separate side entrance, incl porcelain heated fl, a kitchen, 3 bdr, 2 baths,and a separate laundry room. This space can serve as a family suite or be transformed into offices. The outdoor spaces offer nothing short of spectacular views, perfect for relaxation and entertainment. The home is within walking distance to Yonge St., schools, parks, shopping,restaurants, and public transportation. Please see the attached virtual tour and feature sheet for additional information. (id:26049)

