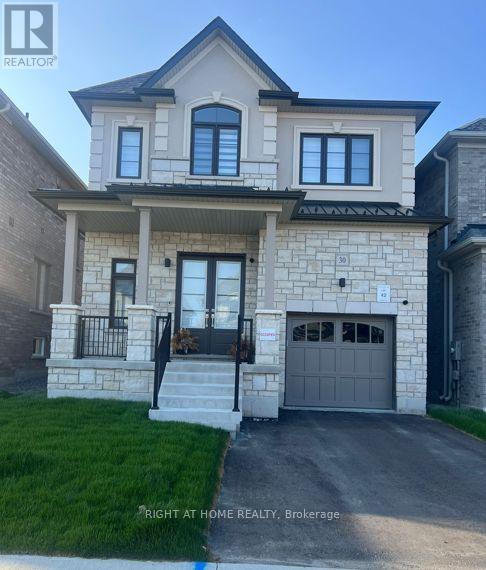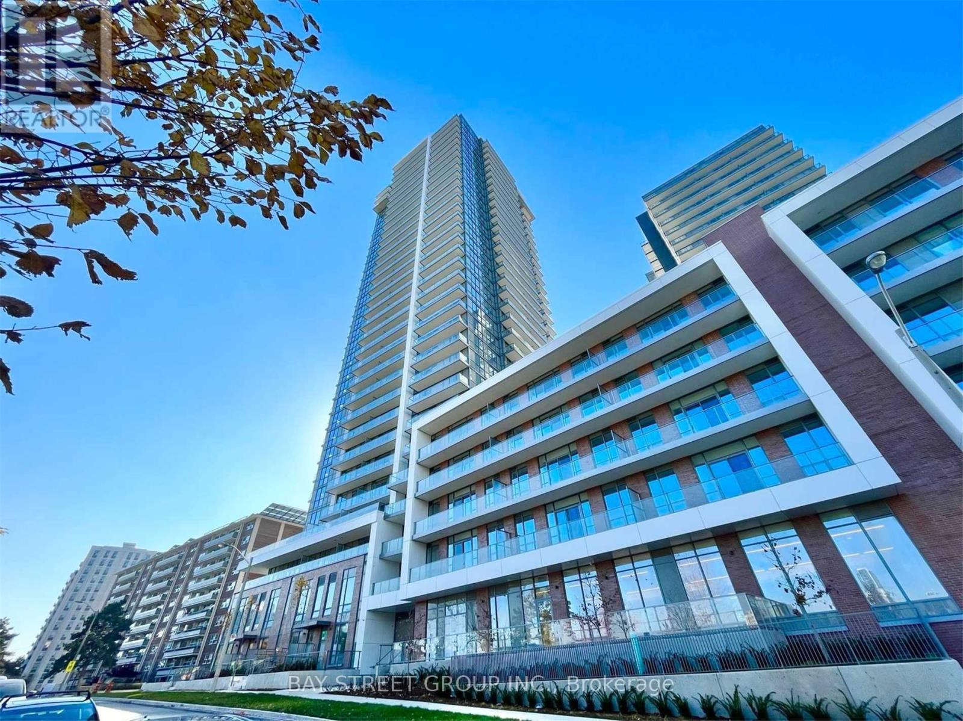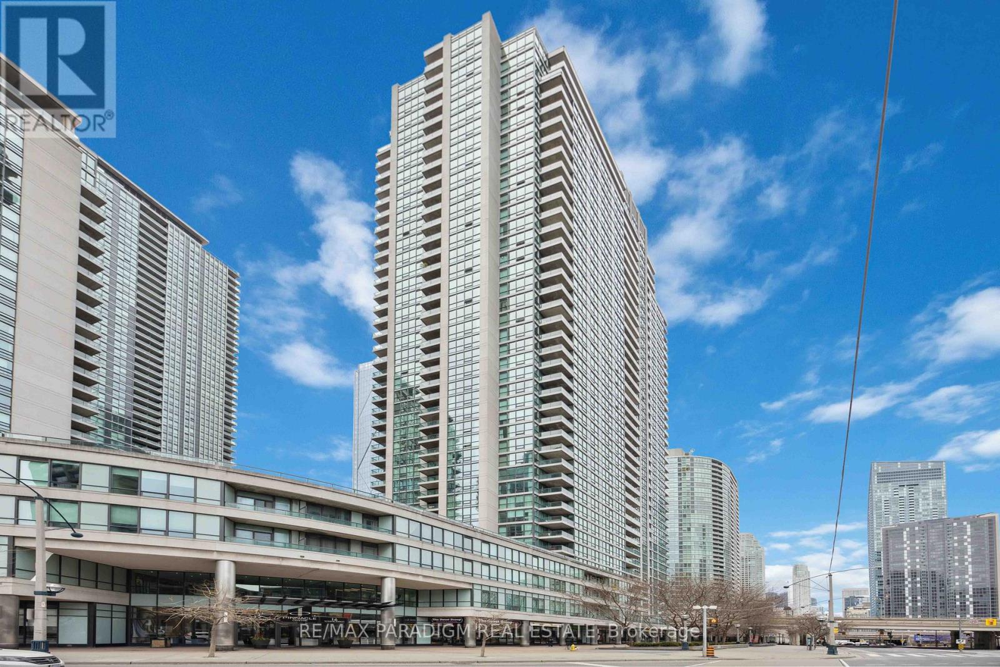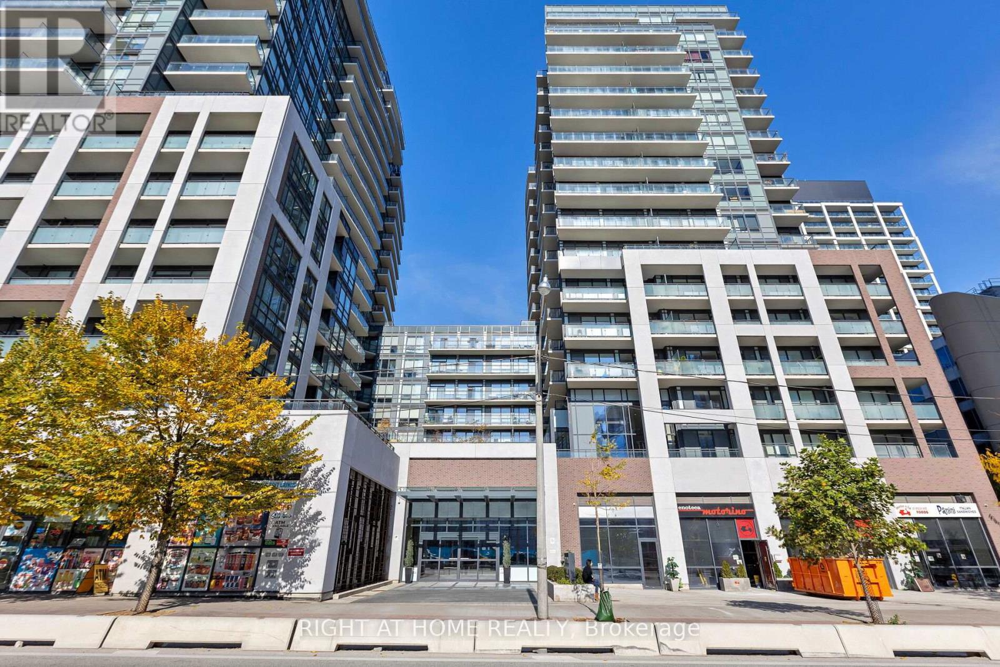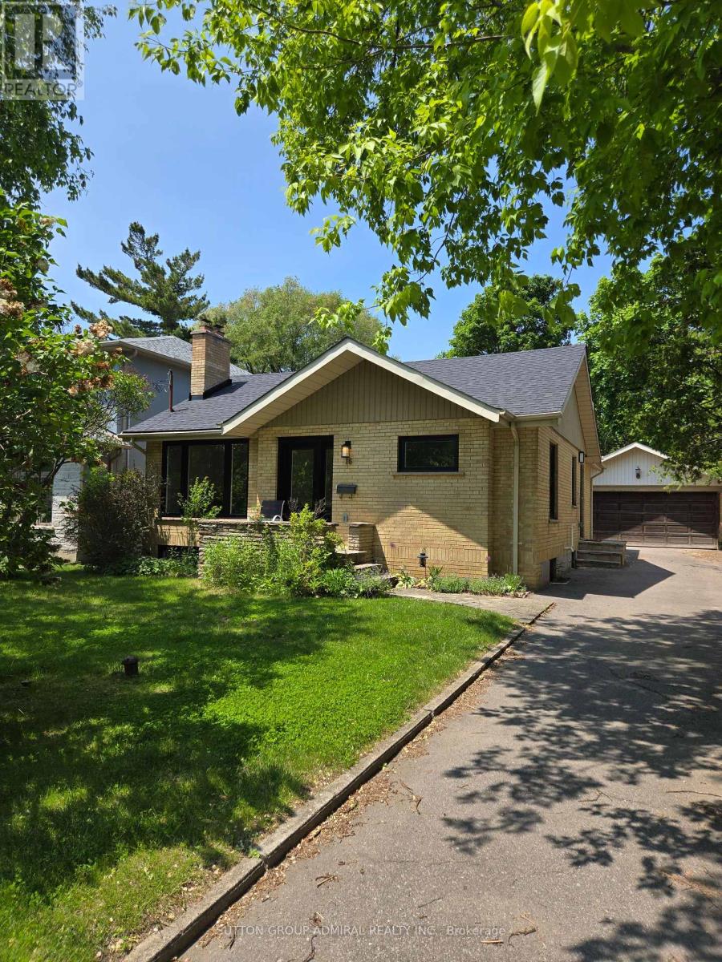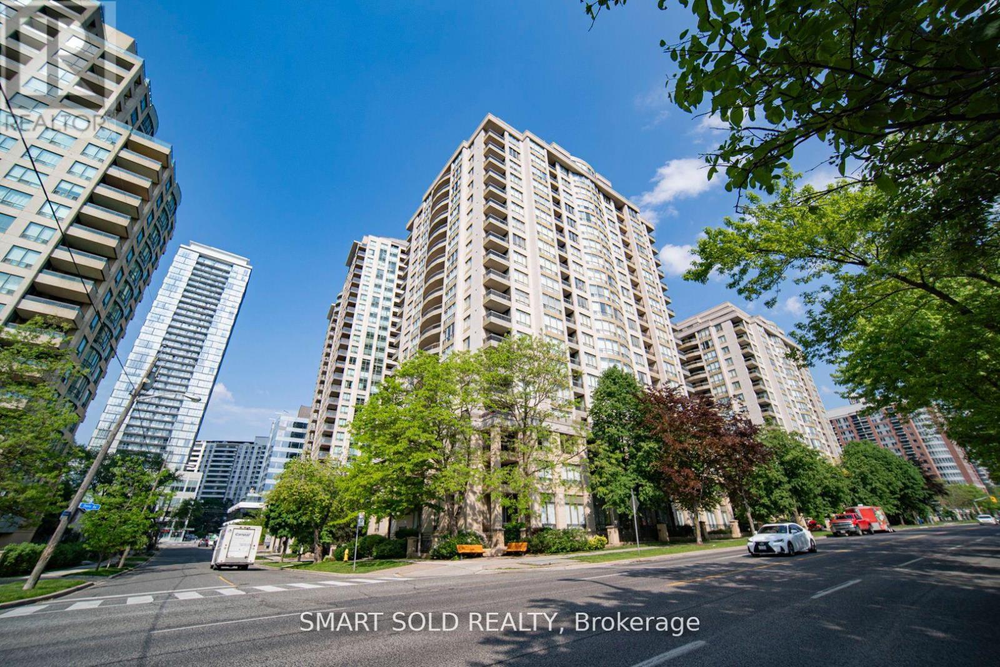1520 - 32 Clarissa Drive
Richmond Hill, Ontario
BUNGALOW IN THE SKY - Fabulous 2 bedroom, 2 bathroom condo in one of the most desirable buildings in Richmond Hill. Huge terrace(approximately 500 sq ft) to allow for outside entertaining all summer long. Stunning hardwood floors in living room, dining room, primary bedroom and bedroom #2, crown moulding in the living room and dining room and hallway. California shutters in living room, kitchen and dining room and blinds in Primary and second bedroom. Baseboards replaced in entire unit five years ago. Tons of closet space, mirrored walk-in closet and mirrored double closet in the primary bedroom and a mirrored triple closet in bedroom 2, huge mirrored closet in the hallway between bedroom 2 and bathroom and another mirrored closet at the front door. Extra large laundry room with built in cupboards. This condo was built for entertaining. Shows like a model. A pleasure to show. Close to shopping and public transit. (id:26049)
1207 - 23 Oneida Crescent
Richmond Hill, Ontario
This charming property located in the heart of Richmond Hill offers the perfect blend ofcomfort and convenience. Featuring a walk-out balcony wit south exposure, you can enjoy outdoorrelaxation and city views from the comfort of your home. Ideally situated close to the GO trainand Viva Bus, commuting is a breeze. Mainteance fees include utilities, cable, and internet,ensuring a hassle-free living experience. With its bright, open layout and unbeatable location,this apartment is the ideal place to call home. (id:26049)
1766 Concession 13 Road
Brock, Ontario
Custom Built Bungalow With ICF From Foundation To Roofline Situated On 23 Sprawling Acres With Saltwater Pool! This One-Of-A-Kind Control Smart Home Offers Luxurious Living Surrounded By Nature. Set On 23 Acres With A Lush Forested Area Perfect For Nature Lovers Or Natural Shelter For Livestock, A Scenic River Running Along The Side Of The Property, And 2 Road Frontages With Multiple Driveways. Featuring 4 Spacious Bedrooms, Including A Stunning Primary Suite With A Custom Walk-In Closet And Spa-Like Ensuite. The Open-Concept Gourmet Kitchen Boasts A Separate Pantry And Flows Into The Sunlit Living Room With Large Picture Windows Showcasing Beautiful South Facing Views. Walk-Out Lower Level Leads To A Heated Saltwater Pool With A Tranquil Waterfall And Patio. Two Double Heated Garages And In-Floor Heating Throughout, Including Mudroom And Garages. Truly A Rare Blend Of Elegance, Comfort, And Privacy. (id:26049)
77 Catherine Avenue
Aurora, Ontario
This classic red brick residence offers 108 years of character and charm. Tucked into the sought-after pocket of Catherine, Fleury, and Spruce, it's the kind of place where front porches spark conversations, kids play up and down the street, and families gather for everything from street parties to backyard get-togethers. A new front door welcomes you into a centre hall plan. The contemporary kitchen blends old-world charm with modern functionality for active family life, featuring a Wolf 36-inch gas range, smart in-drawer island lighting, and a Luxor pantry with floor-to-ceiling cabinetry. The living room, anchored by a gas fireplace with a floor-to-ceiling quartz feature wall, pairs beautifully with the original oak trim of this timeless home. The bright sunroom with hardwood floors, a large quartz craft table, and a flexible layout functions easily as a breakfast area, workspace, or family room, surrounded by large new windows that flood the space with natural light. New sliding glass doors lead to a fully fenced, south-facing backyard with a new hardscaped patio. The second-floor landing includes a contemporary live-edge reading/storage bench beneath a large south-facing window and features three spacious bedrooms, each with custom closets. A 5-piece spa-like bathroom completes this level with heated floors and a 4' x 4' glass shower. The third level is a flexible open-concept space currently used as the primary suite but could also be a family room. It includes two skylights, a walk-in closet, a 3-piece ensuite with heated floors and a 4' x 4' shower, built-in oak drawers, a separate storage area, and an office nook. The lower level offers a guest suite with two built-in double closets, a TV/playroom area, and a laundry room. Just steps away are green spaces, parks, a local tennis club, lawn bowling, cafés or restaurants. Walk to Aurora GO Station or nearby public and independent elementary schools or high school. (id:26049)
320 Windfield's Farm Drive W
Oshawa, Ontario
Welcome to this wonderfully crafted home by Tribute, featuring an exceptional layout in the sought-after Windfield community. Step into an Immaculate spacious interiors and soaring high ceilings design and Boasting high quality upgrades across board.,The family and living room offers an exceptional blend of luxury and modern convenience, complemented with a gas fireplace and flooded by natural light.The Chef's kitchen is a dream featuring a spacious layout perfect for cooking and entertaining. The dining area impresses with High windows and ceilings, adding a touch of sophistication to every meal.check out the inviting Second floor, with a perfect primary bedroom retreat, complete with a 5-piece ensuite, enriched with a Jacuzzi, and a walk-in closet.Natural light floods each bedroom,creating a cozy and inviting atmosphere throughout the home. The bathrooms are designed with modern fixtures and stylish finishes,providing a touch of luxury to your daily routine. Ideal for families seeking a blend of elegance and space, this residence promises to exceed your expectations and deliver a delightful living experience.Step outside to enjoy the expansive backyard perfect for family gatherings, gardening, or just relaxing in your private outdoor oasis.The location is unbeatable within walking distance variety of amenities, you'll find shopping, Costco, FreshCo, gas stations, BMO,and Scotiabank within a 10-minute walk. Additionally, its within walking distance to schools, parks, and Durham college, Ontario Tech,with easy access to Highways 407 and 401 just minutes away." The Home is less than a minute walk to Bus stop making commutes to anywhere easy. (id:26049)
30 Northrop Avenue
Clarington, Ontario
Welcome to this stunning one-year-old modern house, 2-storey detached home by Treasure Hill. It is situated in the heart of Newcastle, Clarington, a family-friendly community with so many friendly neighours. This beautiful residence has 4 bedrooms, 4 bathrooms, and with a private entrance to the finished basement. This finished basement by the builder has its own private entrance, making it perfect for a rental unit or for extended family to stay. The home features fresh paint throughout, complemented by a fully upgraded kitchen equipped with high-end appliances and a quartz countertop. Engineered Brown Oak laminate flooring extends throughout the home, while tall 9 ft ceilings and expansive windows blind on all floor create beautiful and functional living spaces. The second floor is bathed in natural light, with the primary bedroom offering a large walk-in closet and with an ensuite bath. The three additional guest bedrooms are equally bright and inviting. Located just minutes from major highway routes, this home combines convenience with luxury. Over 60k was spent on upgrades, this home promises a sophisticated and comfortable living experience, ready for you to move in and enjoy. Newly installed window blinds in All the windows, including the basement (id:26049)
1011 - 28 Empress Avenue
Toronto, Ontario
Attention Contractors And Investors! File This Under: The Perfect Condo To Renovate. 1012 Sf. South East Facing Corner Suite Located In Toronto's Bustling Uptown Neighbourhood, North York Centre. Situated On The Yonge Subway Line, With Optimal Connectivity To The Downtown Toronto Core As Well The Sheppard Subway Line. Everything You Need Conveniently Located Steps To The Building Including Grocery Stores, Banks, Pharmacy, Shops, Empress Walk Mall, Recreational Centre, Library, Cinema And TTC Transit. Suite Comes With Three Bedrooms, Two Full Bathrooms, Double Balcony, Spacious Living Room, 1 Parking and 1 Locker, Plus All Utilities Covered In The Maintenance Fees! Easy For Monthly Budgeting. The Perfect Fit For Those Looking To Maximize Their Living Space And Create Their Own Custom Renovation. Elevators and hallways undergoing cosmetic renovations WITHOUT any special assessment or change in maintenance fees. (id:26049)
521 - 36 Forest Manor Road
Toronto, Ontario
Excellent Location For Tenants! New & Spacious 1+1 Bedrooms, 1 Full Washrooms, 9 Feet Ceiling Unit, With Modern Kitchen! Bright Open, Charming Suite, Laminate Flooring, Floor To Ceiling Windows. Steps To Subway, Fairview Mall, Bus Stop, Community Center, Schools! Close To Highway 404 & Highway 401! Fabulous Facilities Including Indoor Pool, Gym, Hot Tub, Outdoor Terrace, And Party Meeting Room. (id:26049)
1713 - 16 Yonge Street
Toronto, Ontario
Welcome To The Highly Sought-After Pinnacle Centre At 16 Yonge Street Where Downtown Living Meets The Waterfront! This Spacious And Well-Laid-Out 1-Bed Condo Offers The Perfect Blend Of Comfort And Convenience In One Of Toronto's Most Vibrant Locations. The Large Bedroom Easily Fits A King-Size Bed And Features Ample Closet Space. Enjoy An Open-Concept Living/Dining Area With Floor-To-Ceiling Windows That Fill The Space With Natural Light And Offer Views Of The Cn Tower And City Skyline.Step Out Onto Your Private Balcony Perfect For Enjoying Your Morning Coffee Or Unwinding In The Evening. The Modern Kitchen Is Equipped With Full-Size Appliances, Generous Storage, And A Breakfast Bar For Casual Dining Or Entertaining. This Suite Offers Excellent Flow And Functionality, Ideal For Professionals Or Investors Alike. Unbeatable Location Just Steps To The Financial District, Union Station, Scotiabank Arena, Rogers Centre, Waterfront Trails, Restaurants, Shops, And More. Enjoy World-Class Building Amenities Including A 24-Hr Concierge, Fitness Centre, Indoor Pool, Sauna, Guest Suites, Party Room, And More. Live, Work, And Play In The Heart Of Toronto Everything You Need Is Right At Your Doorstep! (id:26049)
Ph 216 - 460 Adelaide Street E
Toronto, Ontario
Welcome to your stunning Penthouse Unit in one of the most luxurious buildings in Toronto. This 2 bedroom, 2 bathroom unit is exquisite in every way. Owner occupied from day 1, this unit is impeccably kept and lovingly cared for. Take in the beautiful view from every room and enjoy the serenity that comes from Penthouse living. Enjoy ample space, sleek finishes, a gorgeous kitchen with quartz countertops and backsplash and high ceilings. Step in your master bedroom and enjoy a breathtaking corner view, a walk in closet and an ensuite bathroom. The building brings together a thoughtful combination of a wide array of hotel inspired amenities and convenient retail at street level. The building offers an outdoor terrace, party room, fitness studio, rooftop deck and has a dedication to being environmentally-friendly, which creates a one-of-a-kind place for residents to live. Located in downtown Toronto, this dynamic neighbourhood offers plenty. From easy access to ttc and highways to being steps from some of the best restaurants the city has to offer, you couldn't ask for anything more. Don't miss this opportunity. (id:26049)
16 Fleetwell Court
Toronto, Ontario
Totally renovated spacious bungalow in great North York location. Near main transportation routes, public transit, and community amenities. Home completely gutted, studded, insulated, all new, windows, wiring, plumbing, hvac, roof. Open concept main living area. Brand new kitchen, quartz counter tops, appliances, pot and accent lighting. New forced air furnace and air conditioning, and main floor and basement provisions for laundry units. Side entrance to large basement finished space with several extra bedrooms, potential in-law accommodation, additional casual living space with extra windows in many rooms of the home. New bathrooms, and lighting throughout home. All work has been completed in accordance with required permits, and inspections. (id:26049)
Ph210 - 256 Doris Avenue
Toronto, Ontario
Discover a Rare Gem! This newly renovated large penthouse corner unit in the heart of North York is a true masterpiece. Enjoy unobstructed southwest views with abundant natural light throughout the day. Situated in a top school zone (McKee PS & Earl Haig SS), this sunlit 3-bedroom, 2-bathroom home boasts numerous upgrades. Features include fresh paint, smooth ceilings with pot lights in the living room, new laminate flooring, modern kitchen cabinets, and professionally renovated bathrooms with quartz countertops. Plus, a brand-new washer, dryer, and dishwasher. All utilities (hydro, heat, water, CAC, building insurance, common elements, parking, and locker) are included in the maintenance fee! With a perfect Walk Score, you are just minutes from Finch and North York Centre subway stations, shops, restaurants, schools, parks, banks, supermarkets, a community center with a pool, a library, and more. **EXTRAS** S/S Fridge, S/S Stove, B/I Dishwasher(2024) , Washer & Dryer(2024), All Existing New Light Fixtures(2024), All Existing Window Blinds, 1 Parking & 1 Locker (id:26049)






