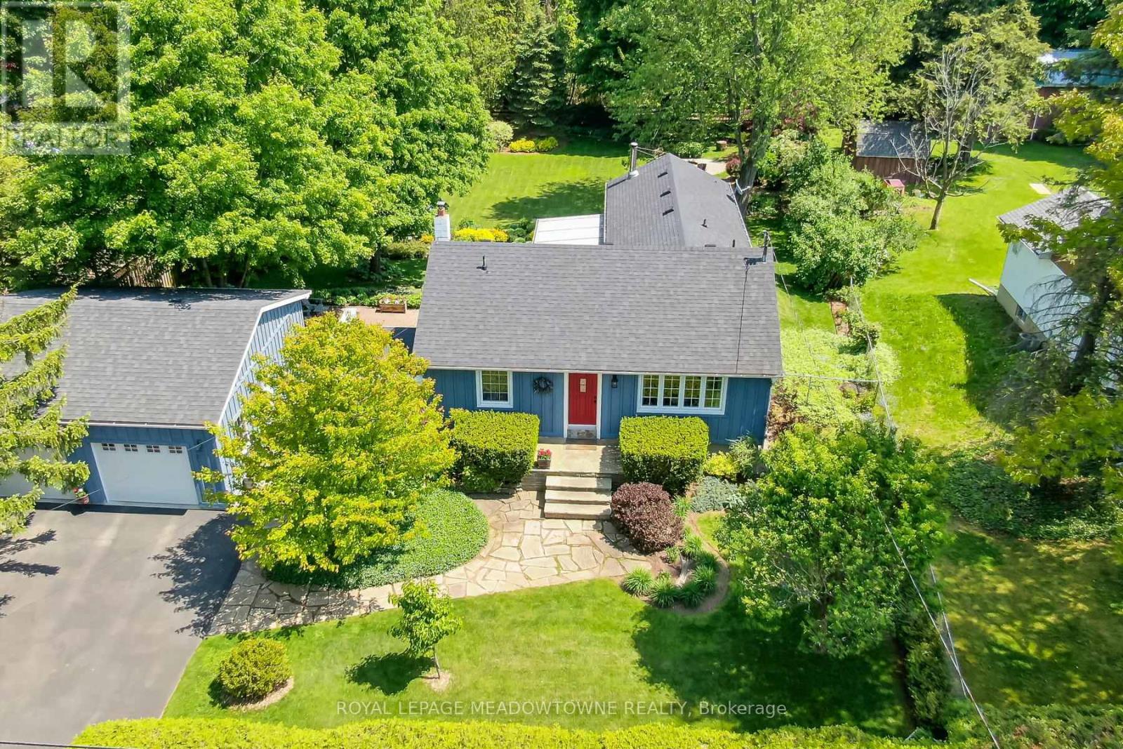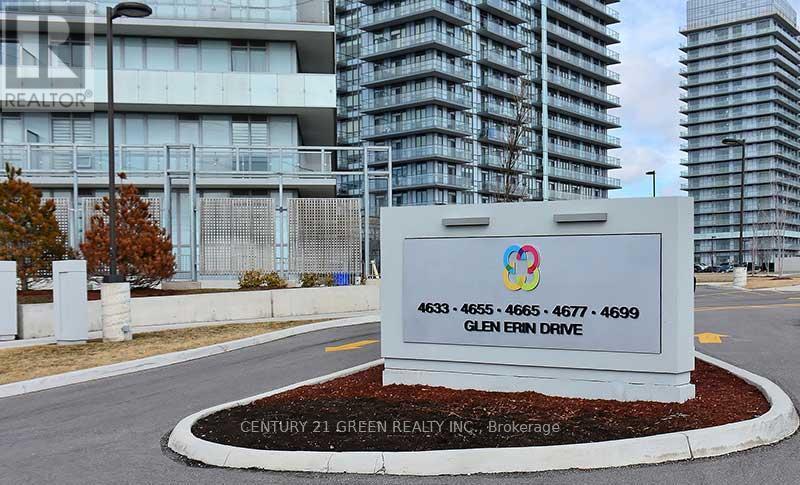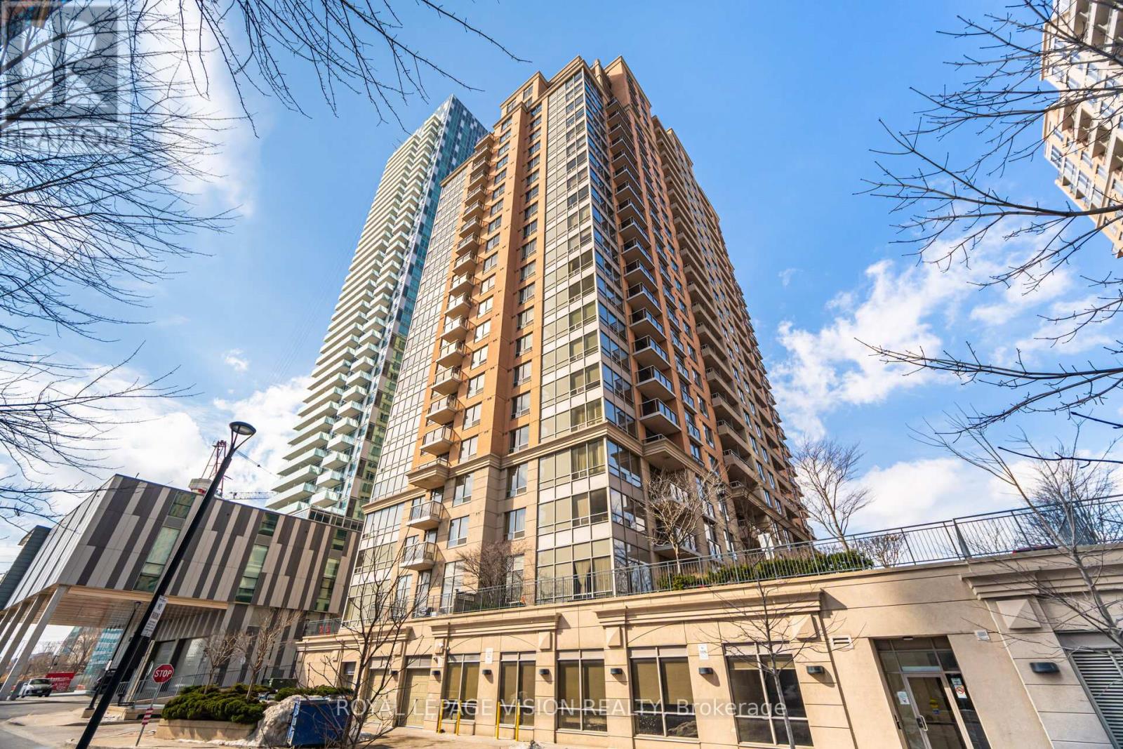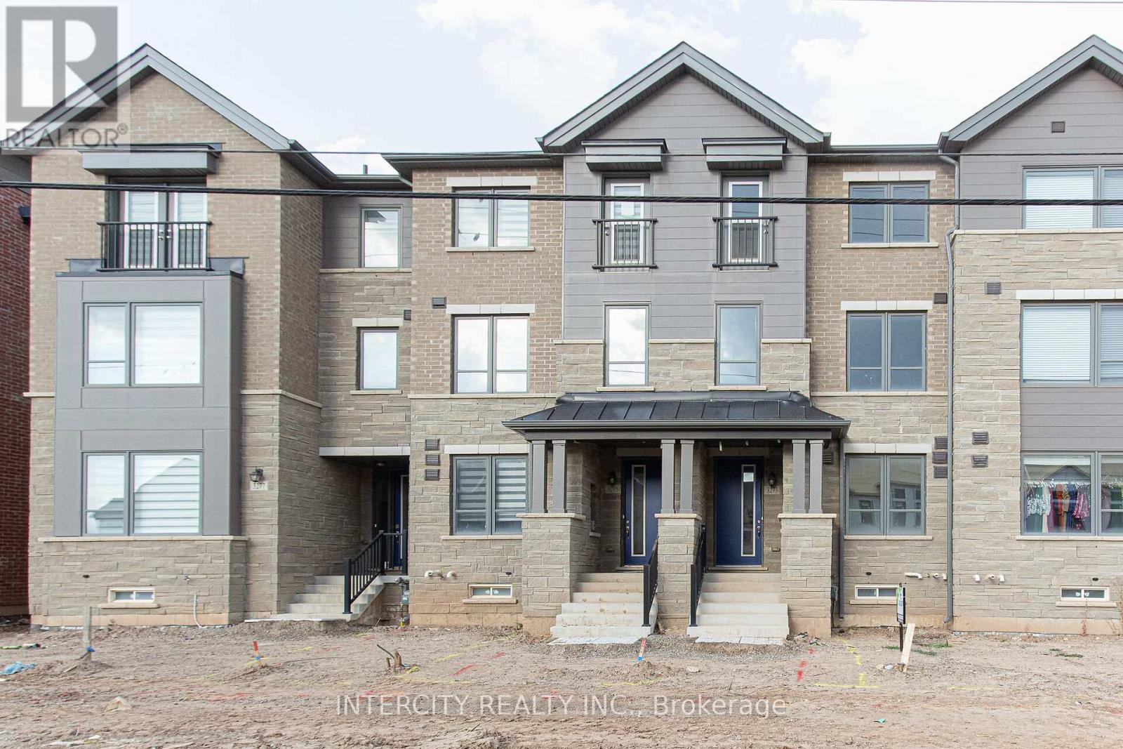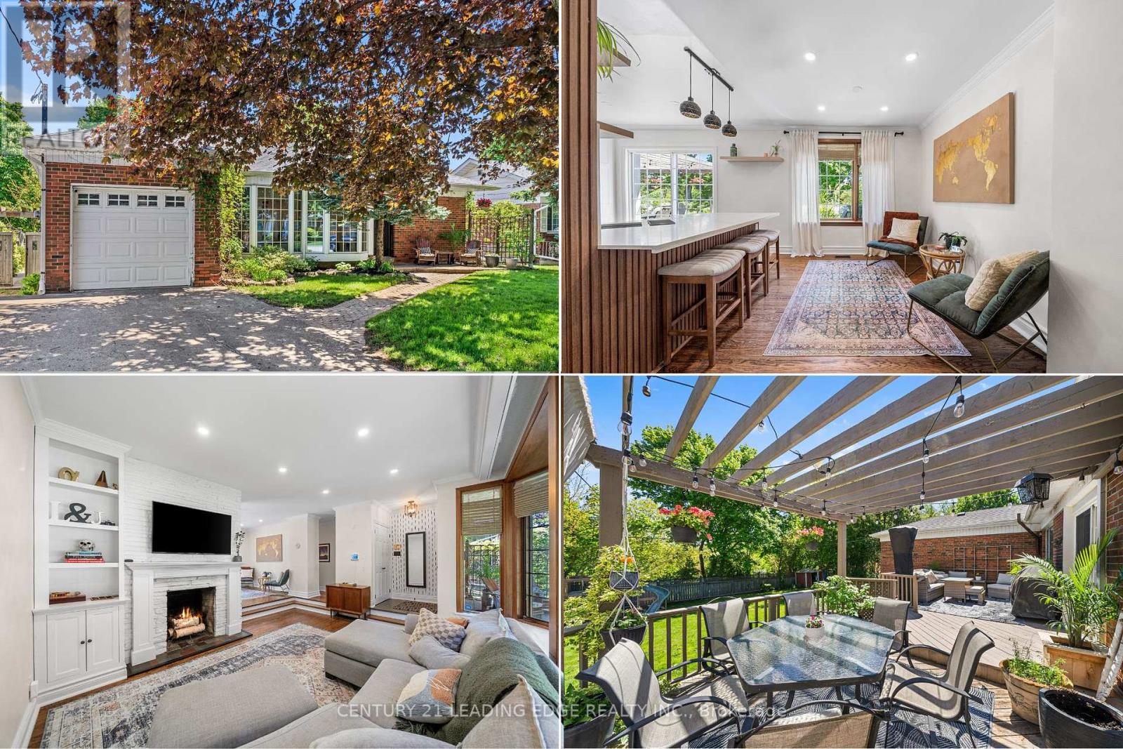212a Schell Avenue
Toronto, Ontario
Absolutely beautiful home, very well kept for over 20 years by present owners. Large, bright principal rooms with hardwood flooring. Renovated kitchen with walk-out to back porch overlooking a beautiful, private backyard. Second floor has three ample bedrooms with closets and large windows. Total above ground square footage 1342 sq.ft. Located in the vibrant Castlefield Design District, close to all amenities and to the scenic Beltline Trail - Toronto's popular 9 km trail on an old railway track crossing the city in a linear park - ideal for walking, dog walking, biking, jogging! A perfect community for a growing family to call home. Open House Saturday to Sunday (June 7-8) 2-4pm (id:26049)
13250 27 Side Road
Halton Hills, Ontario
Parklike backyard situated on .46 acre lot close to town and all amenities. This charming bungalow has been updated and is in absolute turn key condition. An oversized 25'x25' sq ft 2 car garage was added in 2016. The large double drive was newly paved at this time as well. Enjoy peaceful country living on this quiet road with privacy trees behind and heritage designated property across the street (Scotsdale farm).The 23'x14' family room boasts 10' ceilings and a woodstove for year round views of the manicured backyard. The sunroom (1990) affords 3 season enjoyment to escape bad weather yet feel part of the outdoors and connects to the patio area. The engineered hardwood flooring is featured in the dining and bedrooms. Brand new 4 pc bath on main floor in 2024 and updated 2 pc bath are tasteful upgrades to this home. The kitchen has new appliances and bosch dishwasher along with newer quartz countertops as a maintenance free upgrade. The mudroom is accessible from a sidedoor and connects directly to the basement. The rec room in basement is nicely finished and there is loads of storage. Below the 23x14 addition there is storage for winterizing your patio equipment. A custom shed was added that mirrors the wood finish of the house and garage. The quaint perfection & curb appeal draws you in from the street. If the country is calling you; this turn-key gem is ready for you to start living the life you've dreamed of. High speed fiber optic internet and satellite cable services the home. Garbage pick up at the curb. It is minutes to the Bruce Trail,2 GO stations, grocery stores, shopping & Premium Outlet Mall (id:26049)
100 Snowood Court
Toronto, Ontario
Welcome to 100 Snowood a charming updated semi detached bungalow with a 2 bedroom basement apartment! Live & rent to help pay off your mortgage payments! Rent for the whole home approximately $5,500 per month! This home features, newer furnace, newer electrical panel box, newer roof, newer windows, separate entrance, gleaming hardwood floors, beautiful updated washrooms & kitchens, pot lights, freshly painted, shared laundry, whole driveway interlocking & so many more updates! Come see for yourself! Great Location! Schools, Parks, TTC and shopping not far away! (id:26049)
60 Monterey Avenue
Brampton, Ontario
Welcome to 60 Monterey Avenue, nestled between Conservation Drive Park and Heart Lake Conservation Park. This well maintaned 3-bedroom, detached, side-split boasts new engineered hardwood on the main two levels. On the main floor, you will find an updated 2-piece bath and family room with refaced working gas fireplace with a walk-out to a large fenced backyard with mature landscaping. Second floor features the kitchen with a large island and dining room. Upper level features spacious primary bedroom with large wall-to-wall closet, 3-piece bath and 2 more bedrooms. Lower level contains large recreation room with brand new carpet. Final level contains laundry room and large workshop/storage. This house has one garage and driveway with parking for 6. This house is close to several schools, community centre, library, shopping and several walking trails. Updates include new engineered hardwood, new broadloom on lower level, new trim, doors, hardware, newly painted. New A/C 2022. (id:26049)
Ph4 - 4655 Glen Erin Drive
Mississauga, Ontario
Wake up to breathtaking panoramic views everyday! Welcome to Penthouse PH04 at 4655 Glen Erin Drive, a Rare Gem in the heart of prestigious Central Erin Mills. This Luxurious 3-bedroom, 2 full bath corner unit features a wraparound balcony flooding every room with natural sunlight and stunning skyline views. Step inside to stylish laminate flooring, sleek granite countertops, and stainless steel appliances that elevate your everyday living. Blinds have a Remote Control. You're steps away from Top-Ranked schools, Credit Valley Hospital, Erin Mills Town Centre, and Major Highways. Everything you need is right at your doorstep. With First-class amenities and a location that can't be beat, this is more than a home - it's a lifestyle upgrade. (id:26049)
328 - 128 Grovewood Common Crescent
Oakville, Ontario
Spectacular Bright, Spacious Mattamy Boutique Condo. This Stunning 3rd Floor 1+1 Suite Features Thru-Out Laminate Flooring, Stainless Steel Appliances, Quartz Kitchen Countertops, Floor To Ceiling Windows, 9Foot Ceilings, Large Bathroom With Glass Shower Enclosed.Generous Closet Space, Spacius Den/Office,Large West Facing Balcony. Unit Comes With Parking & Locker. Best Layout In The Building. Ready ToMoveIn! Great Location,Close To Shopping, Hwys, Schools, Parks, Hospital. Pictures from previous listing. (id:26049)
Ph20 - 5233 Dundas Street W
Toronto, Ontario
Rare opportunity to acquire this gorgeous penthouse offering clear views, 10 ft ceilings and private terrace. Exceptional features include huge great room, 2 king size bedrooms w/own washrooms, smooth ceilings. Spacious eat-in kitchen has 42" uppers, large pantry, tons of storage space. Entire suite has just been professionally painted, all new light fixtures & toilets. Fantastic location steps to subway, Go & buses, groceries, retail. Minutes to QEW, 401, 427, airport. Five star building amenities. 1 premium parking spot & 1 storage locker included. A must see! (id:26049)
3273 Sixth Line
Oakville, Ontario
Falconcrest Royal Oaks presents brand new 1,914 Sq.Ft. Executive freehold townhome. No maintenance fee freehold! Upgrades include: kitchen backsplash, floor tiles 12 x 24, en-suite and main bath quartz counters with undermount, 60 inc electric fireplace with all panel cabinet, stained on the stairs to match hardwood. Close to all amenities; shopping, schools, and parks. Close to 3 major highways and approx 15min drive to GO Train Station. (id:26049)
Lot 2 Ruby Lane
Halton Hills, Ontario
New home being built by Award Winning Builder Remington Homes.Rare opportunity to purchase a new bungalow in the Juniper Gate adult lifestyle community in Georgetown's most desirable new home community. 1,230 Sq. Ft. ground floor plus 787 Sq. Ft. of finished basement, Ableforth model with 2 car garage. Ideally located just steps from all essential amenities, including shopping, parks, schools, and major highways, as well as being minutes from the Toronto Premium Outlets. Construction will begin shortly with an anticipated closing in December 2025. Don't miss out on the chance to make this dream home yours! **EXTRAS** Stone countertops in kitchen & primary bathroom, hardwood flooring, finished basement, 9 Ft ceilings, upgraded trim, cold cellar, gas fireplace and extra height in kitchen. Customize your colours and finishes! (id:26049)
Th 28 - Blk 6 Sunbird Way
Halton Hills, Ontario
New Home Being Built By Award Winning Builder Remington Homes. Welcome to Juniper Gate, located in the heart of Georgetown. This highly sought-after Whitetail Model, Elevation A, offers the perfect blend of style and functionality. Featuring a spacious 1,518 sq. ft. layout, this town bungaloft includes 3 generous bedrooms, 3 full baths & main floor laundry. Ideally situated just steps from shopping, parks, schools, and major highways, and only minutes from the Toronto Premium Outlets. Please note, the home will be under construction soon, with an anticipated closing in January 2026. Don't miss the opportunity to make this dream home yours! **EXTRAS** Buyer can Still Select Finishes. Full Tarion Warranty. Stone countertops in Kitchen & Primary Ensuite, Frameless Glass Shower, hardwood, optional finished basement. 9 Ft ceilings, upgraded trim, extra height kitchen cabinets. (id:26049)
479 Brownfield Gardens
Toronto, Ontario
Client RemarksWelcome to this beautifully updated 3+1 bedroom, 2-bathroom bungalow, where classic charm meets modern convenience. The home features stunning original hardwood flooring throughout, showcasing its timeless appeal. Roman custom bamboo blinds add a unique touch of sophistication. Recently renovated with a brand-new furnace (owned), and a fully updated kitchen in 2023, this home is move-in ready. The extension with direct garage access and features rough-in plumbing and french doors, Perfect for main floor family room or even an extra bedroom. The lower level boasts a fresh new bathroom (completed in November 2024), offering added comfort and style. Enjoy outdoor living with a spacious deck and private backyard, perfect for entertaining or unwinding after a long day. Located just steps from Rouge National Park, nature lovers will appreciate the easy access to trails and green spaces. The homes prime location also offers unbeatable convenience with a school just down the street, a community centre within walking distance, and The Black Dog Pub, a popular local spot, just a 5-minute walk away. For extra convenience, a hair salon is nearby as well. This is more than a home; its a lifestyle. Come see how it all comes together in this must-see gem! (id:26049)
50 Andrea Road
Ajax, Ontario
Welcome to your next project! This 2 storey detached 3 bedroom home boasts good bones and plenty of room to make it your own. With a great sized pie shaped backyard you have room for the garden of your dreams, a playset for the kids, or even a pool! Opportunities like this one don't come around that often. Now is your chance to get in to the market and build some sweat equity. Estate has been through probate. Sellers make no representations or warranties, home and chattels and fixtures are As Is Where Is. (id:26049)


