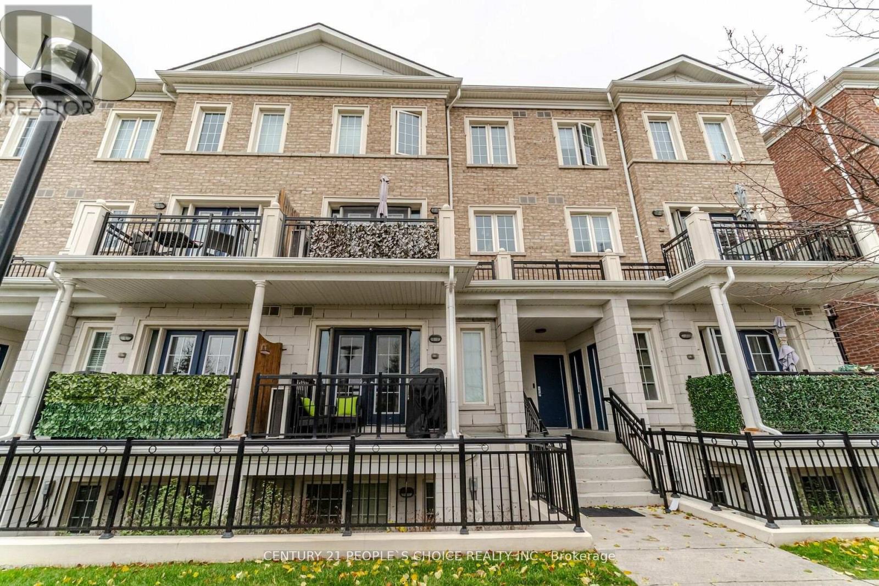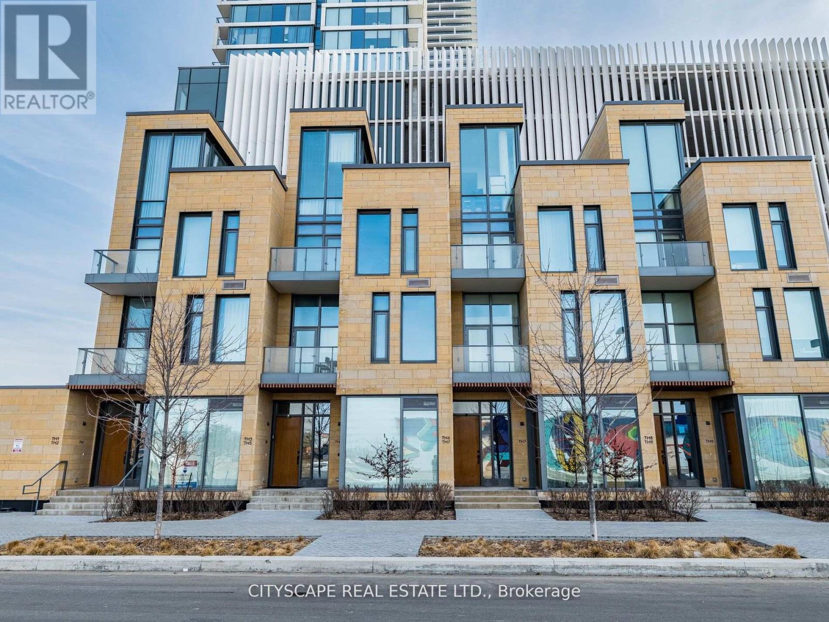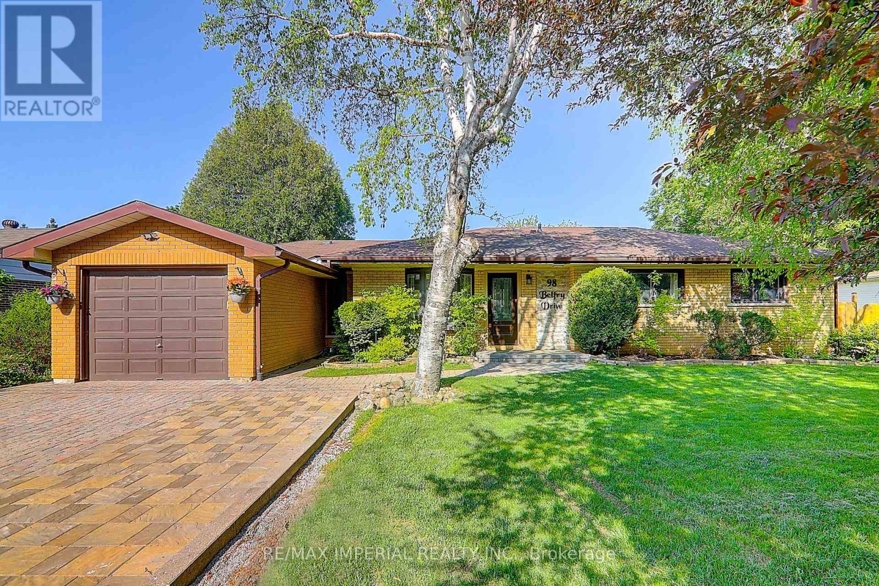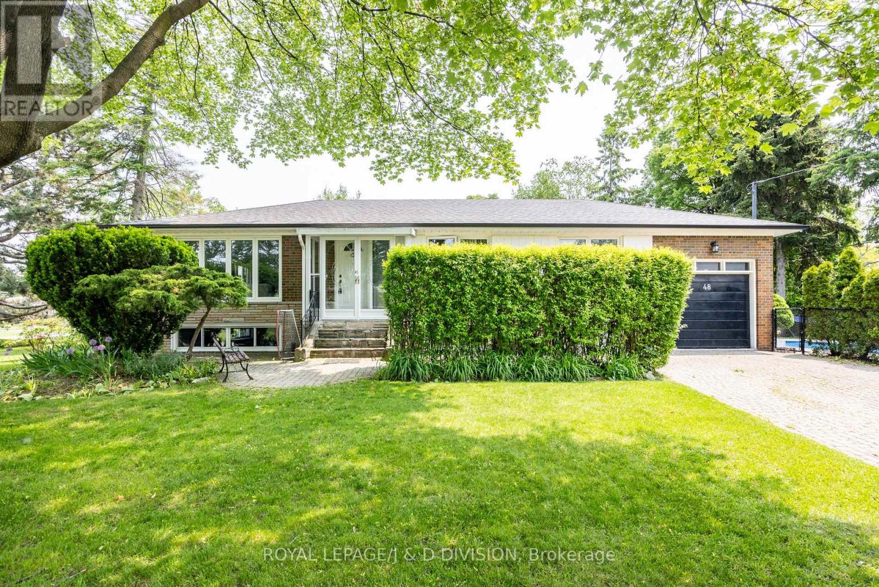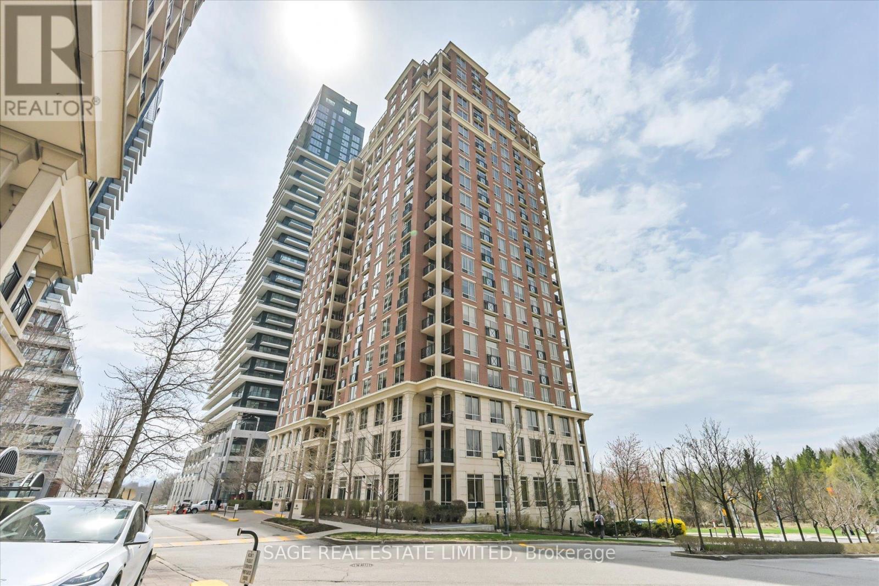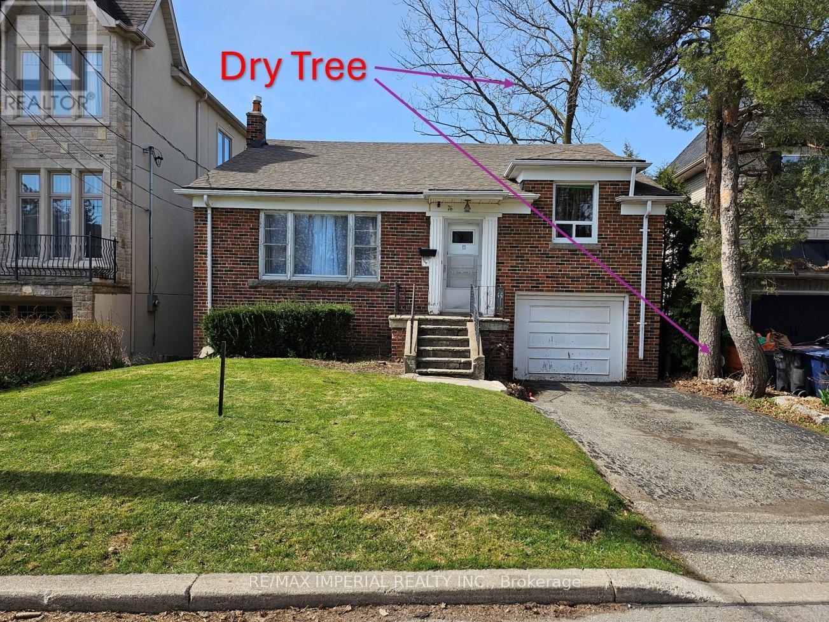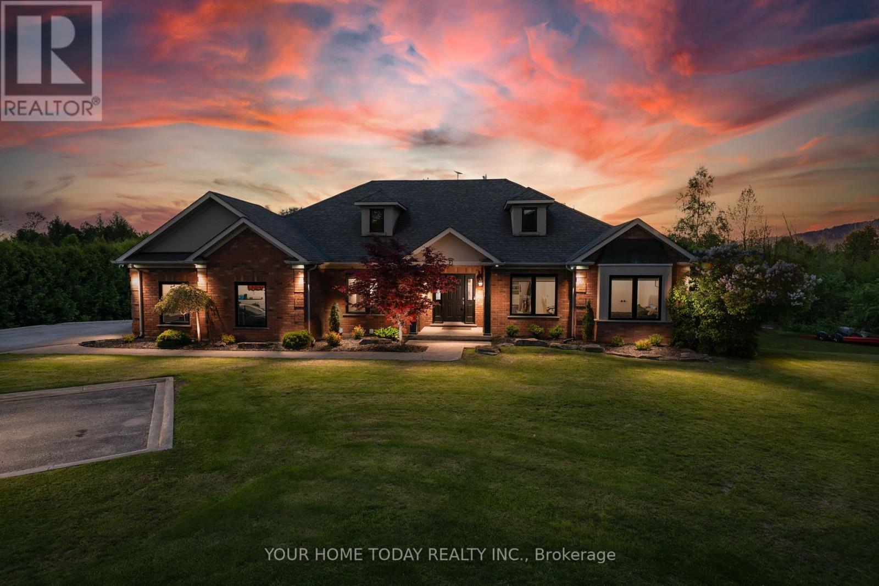D12 - 26 Bruce Street
Vaughan, Ontario
Welcome to this exquisite 2-bedroom, 2-bathroom luxury townhome in the heart of Woodbridge. Offering the perfect blend of comfort and style, this home boasts spacious living areas, gleaming granite countertops in the kitchen, and modern finishes throughout. Whether you're hosting friends or enjoying a quiet evening, the open-concept design creates a welcoming atmosphere.Step outside onto your private balcony, complete with a BBQ hook-up, and enjoy serene, unobstructed views of the ravine. The master suite features a spacious layout with ample closet space and a luxurious ensuite bathroom.With two designated parking spots, convenience is key. This home is perfect for those looking for a low-maintenance, yet high-end living experience in a prime Woodbridge location. Dont miss the opportunity to make this beautiful townhome your own! (id:26049)
208 - 11121 Yonge Street
Richmond Hill, Ontario
Location, Location! Pristine & Spacious 2 Bed + Den Condo 1,056 Sq Ft Bright West-Facing Unit.Welcome to one of the most immaculate and well-maintained units in the building! This bright and spacious 2-bedroom + den suite offers 1,056 sq ft of open-concept living, featuring 9-ft ceilings and tons of storage throughout. Key Highlights Open kitchen with breakfast bar perfect for entertaining, Large primary bedroom with walk-in closet, Luxurious ensuite with soaker tub & separate shower, West-facing exposure for gorgeous natural light, Very clean, move-in ready unit Building Amenities: 24-hour concierge, Indoor pool Gym & billiard room, Ample visitor parking, Exceptionally maintained building in a prime location.Steps to public transit, shops, and all conveniences. Dont miss out. this one wont last long! (id:26049)
Th06 - 9 Buttermill Avenue W
Vaughan, Ontario
3 Bed + Den with 2 full baths available for sale in the prestigious New Luxury Transit City in Vaughan. The private rooftop has gas and water line connection for BBQ. This over 1800 sq. ft T/H is less than 3 yrs old and offers upscale living with functional open concept layout. Quartz countertop and built-in appliances add a unique and modern look to the Kitchen. Main and Third Floor have 11 ft ceiling. Large windows throughout the home fill it with natural light. Close proximity to all amenities including YMCA, Walmart, Costco, IKEA, Banks and Vaughan Mills Center and York University. TTC Vaughan Subway is a two minute walk. Easy access to Hwy 400 and 407. (id:26049)
98 Belfry Drive
Newmarket, Ontario
Renovated Oasis, This 3+1 Bedroom, 3 Kitchen, 4 Bathrooms, Renovated, All Brick Bungalow Features A Rare 182' deep Private Lot In The Desirable Community Of Newmarket! Includes A Spacious Living/Dining Rm W/Access To Back Deck, A Bright Eat-In Kitchen Which Is Accessible To Deck & Finished Basement. Walk To Transit, 404 Town Centre Shopping Plaza, Local Amenities W/Short Drive To Hwy 404! Room Dimensions Are Not Available, Buyer to Verify. (id:26049)
22 Hopecrest Crescent
Toronto, Ontario
Charming Bungalow in a Family-Friendly Neighbourhood! 22 Hopecrest Crescent, a beautifully maintained detached bungalow that offers the perfect blend of comfort, functionality, and charm. With a spacious and thoughtfully designed layout, this home provides ample room for both everyday living and entertaining. Enjoy bright and inviting living spaces, a versatile den ideal for a home office, guest room, or play area, and a well-appointed kitchen. The large backyard sits on a great lot backing onto a ravine, a peaceful setting perfect for relaxing or hosting. Located on a quiet cul-de-sac in a desirable neighbourhood, the home is just minutes from the subway, parks, schools, and shopping. The basement features a fantastic in-law suite complete with a full kitchen, laundry, and a separate entrance. Ideal for generational families or additional income potential. Whether you're upsizing, downsizing, or looking for a move-in ready investment, this home has it all! (id:26049)
313 - 38 Forest Manor Road
Toronto, Ontario
Welcome to this beautifully maintained, south-facing condo that offers an abundance of natural light and modern comfort. This thoughtfully designed 1-bedroom plus flex unit features soaring 10-foot ceilings and expansive windows that create a bright, open atmosphere. The versatile flex space can easily serve as a second bedroom, home office, or guest area, making it ideal for a variety of lifestyles.With two full bathrooms, convenience and privacy are never an issue. The unit also includes one parking space and a locker for added storage. Additional cabinetry has been installed to maximize storage options and enhance functionality.Located directly across from Fairview Mall, this home offers unbeatable access to shopping, dining, and entertainment. Everyday essentials are just steps away, with T&T Supermarket, FreshCo (right below the building), and excellent schools all within walking distance. Commuting is a breeze with quick access to Highways 401 and 404, as well as nearby public transit , DON MILLS subway station.This is a perfect opportunity for first-time buyers, downsizers, or investors seeking a bright, modern space in a prime Toronto location. Dont miss your chance to own a home that truly combines style, space, and convenience. (id:26049)
421 - 156 Portland Street
Toronto, Ontario
The ultimate Beautiful AND Functional condo on Premier Portland Street in King West. Three bright bedrooms, two luxury bathrooms, open concept modern kitchen, living and dining rooms. Spacious 1150 sq. ft. unit plus 300 sq. ft. private terrace with gas line for BBQ. Gourmet European-inspired kitchen with sleek integrated appliancesand rare large pantry. Custom-designed dining room bar built-in with lux beverage fridge (2025). Enjoy the convenient generous parking spot and private locker. This ultra-modern 7-storey boutique building with magnificent glass façade is a style statement at the heart of the Queen West. Enjoy convenient access to Loblaws & Starbucks direct from the building. Walking distance to an array of world class restaurants, shops, & entertainment options. Outstanding building amenities include newly renovated lobby, concierge, huge rooftop deck (on the same floor as unit), state-of-the-art gym and chic party room. Come home to luxury, comfort and convenience on Portland Street. (id:26049)
48 Greengrove Crescent
Toronto, Ontario
Charming Ranch Bungalow in a Sought-After Family-Friendly Neighbourhood. Nestled on a quiet, child-safe crescent in one of the area's most desirable streets, this beautifully updated bungalow offers the perfect blend of comfort, space, and privacy. Situated on an oversized lot, this exceptional home features a lush side garden with expansive green space and perennial plantings - an ideal space for children to play, as well as an interlocking patio perfect for outdoor entertaining. Enjoy your own private oasis with a fully fenced inground pool, with plenty of sunlight, fire pit, surrounded by mature cedars and offering privacy. The property also boasts a garage and a spacious interlocking driveway for several cars. Step inside to discover an abundance of natural light throughout. The open-concept layout is perfect for family living, featuring an eat-in kitchen with granite countertops, three bedrooms and an updated bathroom - A large lower level with oversized above-grade windows, inviting recreation room with a gas fireplace, a games room with bar and electric fireplace, a separate home office or additional bedroom and a three piece bathroom. An ideal teen suite. Exceptional storage space make this home ideal for easy family living. Conveniently located close to the Shops at Don Mills, top-rated schools, Broadlands Community Centre, DVP/404/401, an express bus downtown and surrounded by scenic ravines, nature trails, and numerous parks. A wonderful opportunity to own a special home in an unbeatable location! (id:26049)
Ph2102 - 1101 Leslie Street
Toronto, Ontario
Stunning, Sun-Filled Southwest Corner Penthouse with Unobstructed Views of Sunnybrook Park!This beautifully maintained 1,820 sq.ft. penthouse-level unit features a highly sought-after split-bedroom layout with soaring 9-foot ceilings and walk-outs to an oversized balcony perfect for enjoying breathtaking sunsets and iconic CN Tower views.The expansive living room offers generous space, easily accommodating a grand piano, and is flooded with natural light from its southwest exposure. A formal dining room with a striking double-sided fireplace adds warmth and elegance, creating a refined setting ideal for entertaining. Large windows throughout frame serene park and courtyard views, providing a bright and welcoming ambiance.Located in the coveted Carrington Condos, residents enjoy hotel-style amenities and an unbeatable location near the TTC, upcoming LRT, shopping, and scenic, country-like walking trails.Includes two parking spaces and a locker.Bright, immaculate, and an absolute pleasure to show an exceptional opportunity not to be missed! (id:26049)
76 Gwendolen Crescent
Toronto, Ontario
Ravine Retreat A Rare Find , This solid brick 3 bedroom home in Toronto's West Lansing neighborhood sits on a coveted west-facing ravine lot, offering breathtaking sunset views and unmatched backyard privacy. The expansive yard is a true oasis, A private patio invites you to unwind or dine on warm summer evenings. All three bedrooms have hardwood floors and closets. The Walk Out Basement provides the opportunity to create an apartment. Loads of storage and workspace. Good size windows allow for an abundance of natural light. Perfectly situated just steps from Gwendolen Park & Tennis and a short walk to Cameron PS (you can practically watch your kids walk to school!) Plus, with two subway stations, easy access to the 401 and all the amenities of Yonge & Sheppard just minutes away, this home is the perfect blend of tranquility and city convenience. Move in and enjoy as-is or renovate/build to create your dream home. Don't miss this rare opportunity to own a ravine property in a highly sought-after location. Hikers and Cyclists enjoy miles of trails in the the West Don Valley and Earl Bales Park. Come winter enjoy skiing and snowshoeing on the golf course. (id:26049)
2 Morgan Drive
Halton Hills, Ontario
Desirable exclusive enclave, magnificent executive bungalow and an in-law suite a win, win, win!! Welcome to this stunning bungalow situated on a breathtaking 2-acre lot offering country close to town living. A huge curbed driveway (parking for 10 cars), a concrete walk and covered porch welcome you into this gorgeous home that has been finished with quality, flair and attention to detail. The main level features a delightful open concept design with classy wide plank hardwood flooring, pot lights, crown molding and more. A spacious foyer sets the stage for this stunner with views to the attention-grabbing staircase. The living room enjoys vaulted ceilings and impressive Napoleon electric fireplace set on striking shiplap feature wall bordered by two large windows. The dining room has a lovely coffered ceiling with crown molding and large window providing the perfect space for entertaining. The heart of the home is the modern kitchen featuring sleek custom ceiling height two-tone cabinetry, family-sized island with seating and storage, quartz counter, integrated fridge, gas stove and sliding door walkout to a large deck overlooking the magnificent yard. A sun room off the eating area brings the outside, in with huge windows and more views! Three good-sized bedrooms, the primary with luxurious 5-piece ensuite and walk-in closet, the decadent main 3-piece bathroom, laundry room with walk-in pantry and mudroom with garage access complete the level. The lower level (with separate entrance) adds to the living space with 2nd kitchen, rec room with wet bar, gas fireplace set on stone backdrop, large windows and walkout to a patio and private mature yard. Two additional bedrooms, a lovely 3-piece bathroom, loads of storage/utility space and a walk-up to the garage complete the package. Great location. Minutes to Acton and Rockwood for your day to day needs and just a short drive to Guelph. Superb access to highway for commuters is a big bonus! (id:26049)
309 - 1070 Sheppard Avenue W
Toronto, Ontario
Welcome to beautiful Metro Place Condos! This amazing 737 sq ft 1 bedroom + large den, 1 bathroom, suite has been freshly painted. The convenience of having a second washroom is undeniable. This immaculate suite offers 9 foot ceilings, upgraded flooring, and an open concept floor plan. An ideal space to call home. Large windows bring the sunshine and natural light right into the suite. Offers unobstructed south views and a private balcony. The kitchen has wrap around granite counters, plenty of cupboards, ceramic backsplash, newer stainless steel appliances, and breakfast bar. With the addition of sliding doors, the den could easily be utilized as a private work from home space or 2nd bedroom. The spacious bedroom easily accommodates a king sized bed and features a large walk-in closet and 4 piece ensuite. Its in ready, move-in condition. Location! Location! Location! Easy access to TTC, Sheppard West Station, the 401, York University, Downsview Park, Yorkdale Shopping Centre, Grocery, Shops, Costco, and much more! Amazing amenities including an indoor pool and sauna, theatre room, golf simulator, state-of-the-art gym, party room, 24 hour concierge, guest suites, and plenty of parking! (id:26049)

