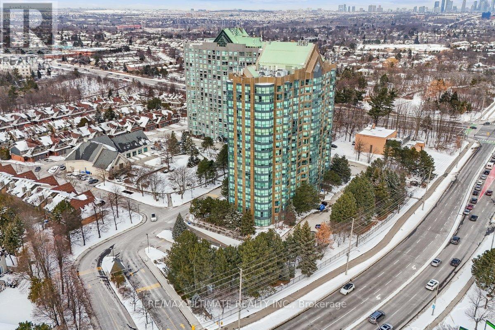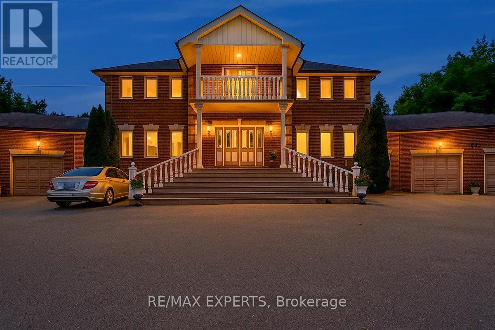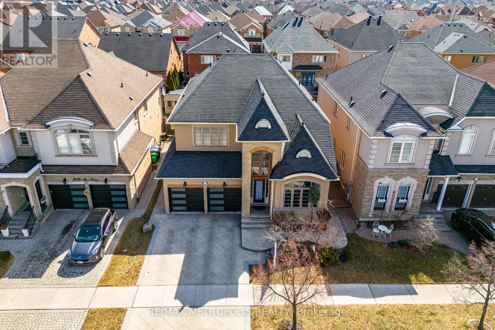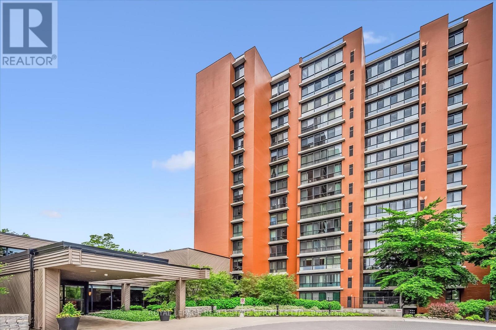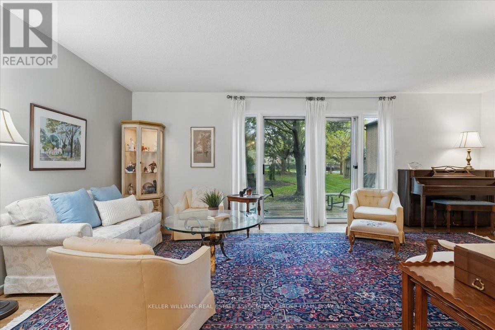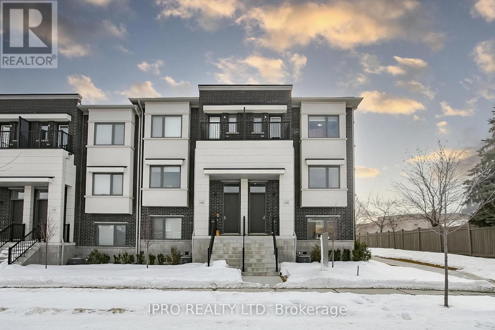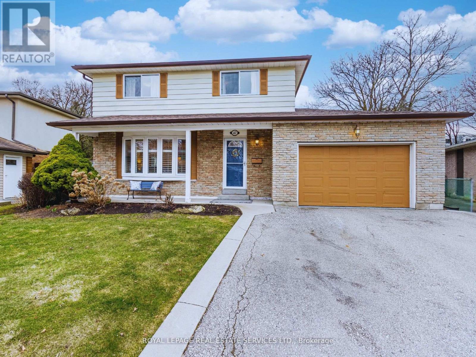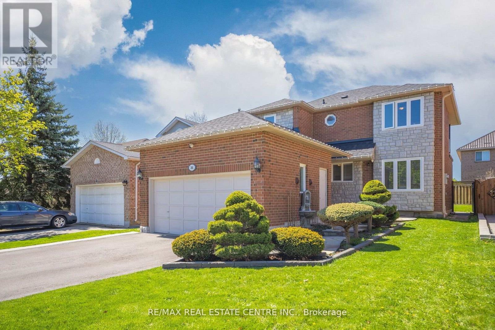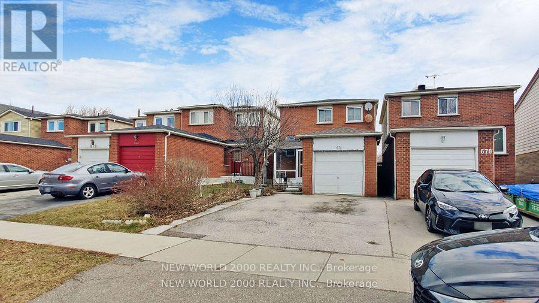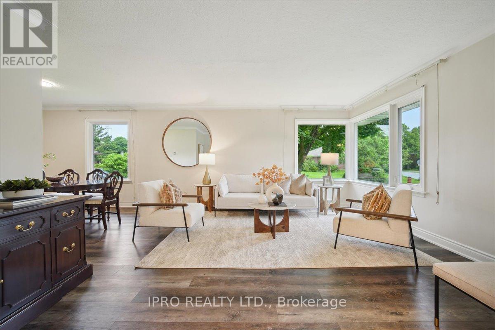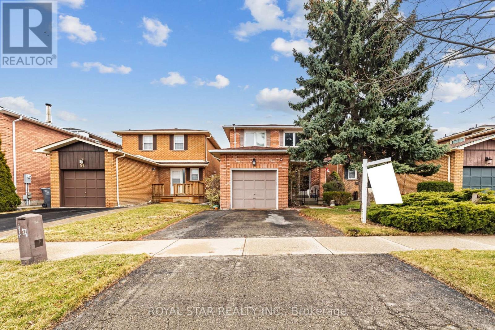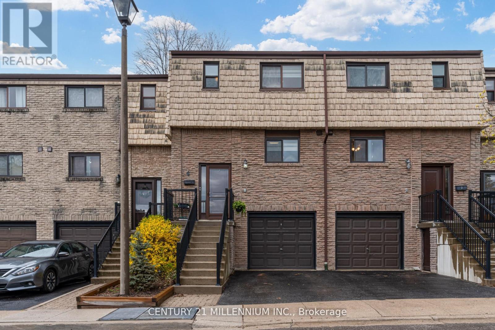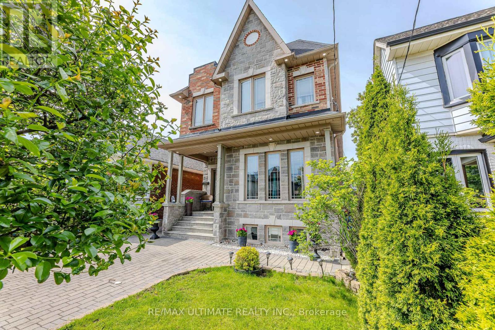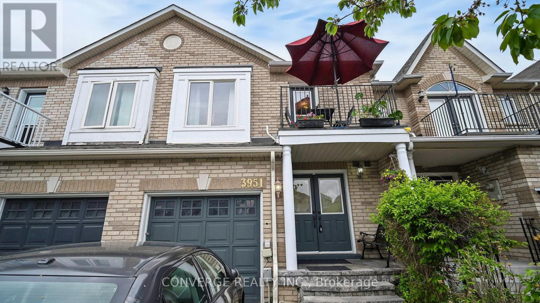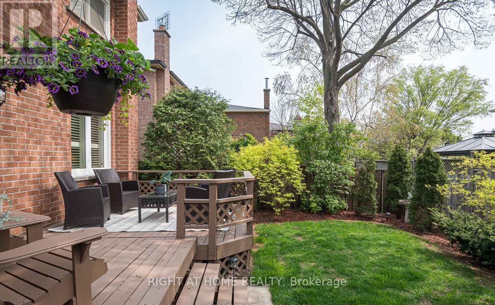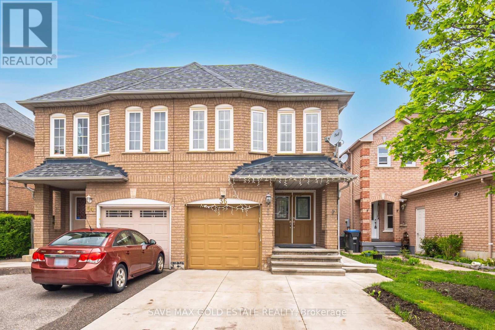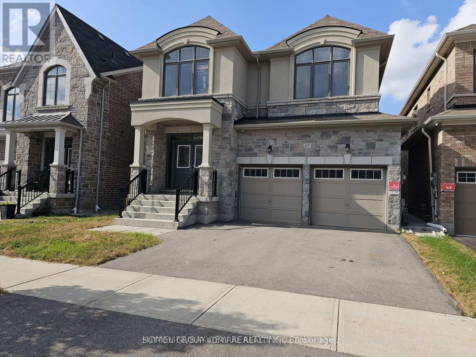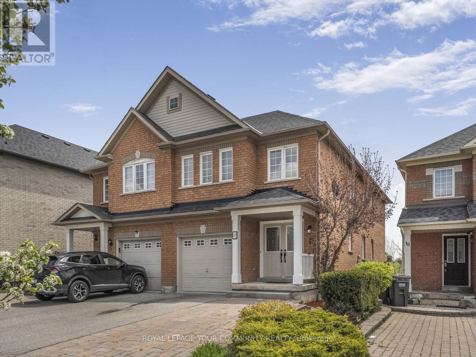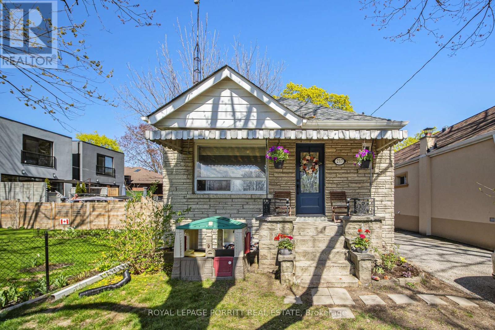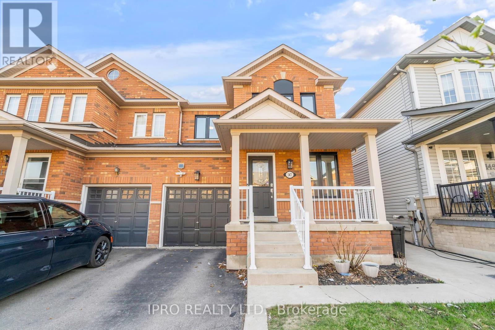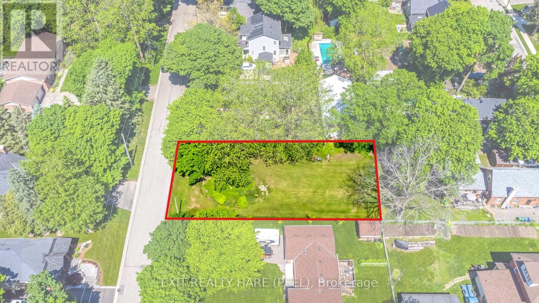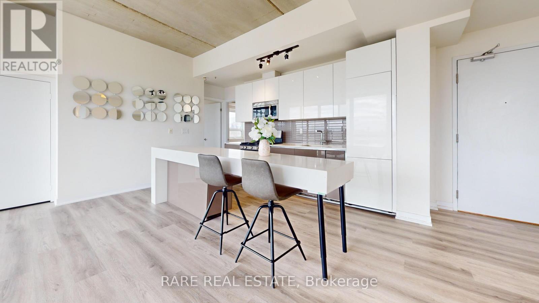905 - 20 Cherrytree Drive
Brampton, Ontario
$$ Unobstructed Views Overlooking Outdoor Pool! All Inclusive Utilities + Internet! This Spacious 3 Bedroom + Den, 2 Bathroom Suite Offers 1456 Sq Ft Of Sun Filled Living Space With Thoughtful Upgrades And Serene Views. Step Inside To Find A Super Bright, Open Concept Living And Dining Area Perfect For Entertaining Or Relaxing. The Sunlit Den With Wall To Wall Windows With Stunning Views. The Galley Style Kitchen Boasts Granite Countertops, Tile Backsplash, Stainless Steel Appliances And Walk-Out To A Private Balcony Overlooking Lush Greenery, Shuffleboard Court, Putting Green And The Outdoor Pool. The Spacious Primary Bedroom Features A Walk-In Closet And A 4 Piece Ensuite With A Walk-In Shower, Soaker Tub And Granite Vanity. Enjoy Modern Finishes Throughout With Laminate Floors, A Spacious Foyer With Double Mirrored Closets And An Oversized In-Suite Laundry Room. This Well Managed Gated Building Provides 24 Hr Security And Resort Style Amenities: Outdoor Pool With Sitting Area And Walking Trail, Bbq Area, Gym, Library, Squash & Tennis Courts, Party Room, Beautifully Manicured Grounds And So Much More! Fantastic Location Steps To Fletchers Creek Trail, Merganser Parkette And Cherrytree Park. Minutes To Bramalea City Centre, Plaza Paseo, Shoppers World Brampton. Close To Schools, Brampton Transit Stops, GO/ZOOM Connections And Easy Access To Highways. (id:26049)
34 Fairbank Court
Brampton, Ontario
Beautiful and well-maintained 2+2 bedroom, 3 bathroom bungalow for sale in one of Brampton's most desirable and family-friendly neighborhoods. This charming home features a spacious main floor with two large bedrooms, a bright living area, and a modern kitchen, plus a fully finished basement with additional bedroom And Bathroom ideal for extended family or potential rental income. With parking for up to 6 cars and situated close to top-rated schools, shopping centers, transit, parks, and all major amenities, this property offers the perfect blend of comfort, convenience, and investment potential. A must-see opportunity in a prime location! Pictures are from previous Listing. (id:26049)
6929 Bilbao Lane
Mississauga, Ontario
Marvelously Located 5 Level Backsplit On Quiet Cul-De-Sac Backing Onto Park - Child Safe Street, Hardwood Floors On 3 Levels, Huge Deck 24'X24', Large Fenced Backyard, Door From Garage To House. Close To Schools, Shopping, Medical Buildings, Hospital & Church, 2 go train stations near by. Fenced Yard, Backs Onto Park. Furnace replaced Approx. 5 Years Ago, 2021 Roof . Large Pie Shaped Lot. This marvellous 5-level back-split directly backs onto Hunters Green Park, offering a picturesque and serene setting. This expansive park features four tennis courts, a baseball field, and lush green spaces, making it an ideal retreat for outdoor enthusiasts. The large fenced backyard and huge 24' x 24' deck provide a perfect spot to relax and enjoy the scenic park views. Trail all the way to lake Aquatint ,library, community centre and Meadowvale town centre. This unique location offers both privacy and direct access to recreational facilities, making it an excellent choice for families and active individuals alike. ***This unique split-level semi stands out with an extra family room not found in standard layouts plus convenient direct access to the garage. (id:26049)
910 - 2177 Burnhamthorpe Road S
Mississauga, Ontario
Welcome to Prestigious Eagle Ridge. NEW RENOVATIONS! ALL UTILITIES INCLUDED! Large Corner Unit With Panoramic Views Overlooking Wooded Ravine. Excellent Location Close To Everything You Need. South Common Mall and Transit Across the Street. Enjoy The Views Of the Toronto Skyline And Lake. 2 Parking Spots 2 Lockers! Enjoy all the Great amenities! Gym, Pool, Hot Tub, Sauna, Racketball, Basketball, Cable, Internet, Rec and More in this Beautiful Building with 24hr Security. Newly Renovated Shower, Brand New Hardwood Floors, Granite Counter, Freshly Painted. Ready To Move In! Come And See Before it's Gone! (id:26049)
1309 Old Bridle Path
Oakville, Ontario
This spacious Oakville home is on one of the prettiest and most desirable streets in Glen Abbey. Pride of ownership is evident in this private enclave of Arthur Blakely homes. Private ravine lot with many mature trees. The four bedroom former model home is perfect for a growing family. Renovated kitchen with greenhouse kitchen overlooks backyard/ravine. Large family room also overlooks backyard/ravine with wood burning fireplace Main floor laundry has access to side yard and front loading washer/dryer. Oak hardwood floor throughout main floor. Primary bedroom large walk -in closet with window and a fully renovated bathroom with double sinks, shower stall and soaker tub. There are three other spacious bedrooms and renovated main bathroom on the second floor. Fully finished basement has recreation room, games area, wine cellar, office plenty of storage and rough in for bathroom, Quiet court has quick access to Abbey Lane Park and school as well as playground and toboggan hill in winter. Amazing location close to trails, highly rated schools, parks, shopping, transit, quick access to major highways, Oakville hospital, Glen Abbey Golf course and the famous Monastery Bakery (id:26049)
1103 - 15 Viking Lane
Toronto, Ontario
Absolutely Beautiful 2 Bed 2 Bath Unit At Popular Parc Nuvo Tridel Condo!! Spacious And Comfortable 10' High Ceiling With Split 2 Bedroom Suite!! Featuring an open-concept layout, the spacious living area is bathed in natural light with large windows providing breathtaking views!! A contemporary kitchen boasts granite countertops, stainless steel appliances, Spacious Large Pantry And Lots Of Cupboards, making it ideal for cooking and entertaining!! The prime bedroom is generously sized with a large closet!! The 2nd Bedroom with Large window and closet!! Carpet Free Unit!! Large Balcony !! 2-Min Walk To Kipling Subway & Go Train And Shops!! 24H Concierge!! Great Amenities In The Parc Nuvo Club: Fitness Centre, Indoor Pool, Hot Tub, Sauna, Billiards, Theatre, Multi-Purpose Party Lounge, Dinning Room, Rooftop Terr. Bbq Facility. (id:26049)
65 Aileen Avenue
Toronto, Ontario
Shows A++. Detached home with luxurious contemporary finishes across 2,500+ sq ft of living space. It offers 4 spacious bedrooms, 5 bathrooms, and 2 car parking, all nestled at the end of a peaceful dead-end street. Walk to the future Eglinton LRT and Caledonia GO Station! Designed to maximize natural light, the open-concept main floor features a chef-inspired kitchen with a striking 10-ft black quartz island with double waterfall edges, gas cooktop with pot filler, built-in wall oven, and premium appliances. Elegant millwork and seamless Aria vents add to the homes refined aesthetic. The cozy family room is perfect for relaxing, complete with built-in surround sound speakers and a modern fireplace. Enjoy peace of mind with upgraded 200 amp electrical service and a 1 waterline. Step outside to a sun-drenched, south-facing backyard ideal for summer entertaining. The outdoor space includes a gas BBQ line, deck and fence, built-in speakers, and a large storage shed. Yes, there's parking! There is space for two wide cars to park in the back and this space also has documented approval for laneway home construction! This home also features two laundry areas--one conveniently located on the main floor and another in the basement within the potential in-law suite, which has its own separate entrance. Appliances include stainless steel fridge, stovetop, dishwasher, built-in wall oven, built-in microwave, washer/dryer, and elegant light fixtures throughout. Don't miss your chance to own this showpiece in a quiet, family-friendly neighborhood. DON'T MISS the video to see the virtual tour & floorplans: https://view.terraconmedia.com/65-Aileen-Ave/idx (id:26049)
179 Archdekin Drive
Brampton, Ontario
Opportunity is Knocking for Renovators and Investors in this great Brampton Location. Huge 30 x 149 Ft Lot. No Neighbours Behind. Detached Single Car Garage. This property is Close to Schools, Parks, Shopping and Easy Access to Major Highways. NOTE: There is NO interior Access. Geowarehouse report shows 4 Bedrooms and 1.5 Baths. This is a Great Opportunity to Renovate and Decorate and Truly Make it Everything You Ever Wanted in Home. Please book appointment to Walk the Lot. (id:26049)
4010 Medland Drive
Burlington, Ontario
Welcome Home! Don't Miss The Opportunity To Own This 3 Bedroom, 3 and a Half Bathroom End Unit Townhome, Like Living In A Semi. Beautiful Home In Millcroft Area. This Home Features Hardwood Floors Throughout The First And Second Floors. New Quartz Countertop And Backsplash In Kitchen. Finished Basement With Full Bathroom. Gas Fireplace In The Dining Room Area. California Shutters Throughout. Large Backyard, With An Oversized Deck, Backing Onto Greenspace...Perfect For Entertaining! Large Main Bedroom With Walk-In Closet And Full Bathroom. 2 Car Garage With Access From Inside The Home. Close To Shopping, Schools, Parks And Golf Course. Laundry On The 2nd Floor. A Must See! (id:26049)
5331 Mericourt Road
Burlington, Ontario
Stunning three level side split on a large corner lot, featuring many updates and renovations with custom finishes and modern design. The large living room has a wood burning fireplace with barn beam mantel, black slate surround and in wall speakers. Gourmet kitchen with high end appliances, well designed work space, heated floors and doors to a covered deck and lush gardens. Customized primary and secondary bedrooms can easily be converted back to three bedrooms. Gorgeous bright family room with full sized windows, ceiling speakers and wet bar is perfect for entertaining, including convenient lower level access from backyard to washroom and laundry. This home has 3/4 Maple hardwood floors throughout, upgraded dimmable lighting with pot lights, smooth ceilings, crown moulding, ceiling fans and heated bathroom floors, adding to the luxurious space. The professionally designed property is truly a show stopping outdoor extension of the home. An attached garage, patio door walk out to multiple storage areas, custom garden shed, surrounding exposed aggregate patio areas and outdoor shower are just a highlight of this vacation-like dream escape. A cabana for outdoor dining and lounging with lighting, electric outlet and ceiling fan, overlook the peaceful backyard oasis with mature trees, pond and water fall. Also including a gas hook up, ready for an outdoor bbq or future gas fireplace. A suburban feel with convenient access to amenities, this location boasts close proximity to waterfront parks, walking trails, recreational activities and shopping...a spectacular area to call home. (id:26049)
4805 - 3900 Confederation Parkway
Mississauga, Ontario
Welcome to M City Unit 4805 at the iconic M1 City High-Rise! 1+1 Bedrooms, (Den can be converted into a second bedroom or office), 2 Bathrooms. Rare 10-ft ceilings airy, spacious feel. Private balcony with unobstructed west view stunning sunsets & cityscape. Smart, square layout no wasted space or awkward corners. The modern L-shaped kitchen features quartz countertops, stainless steel appliances, and sleek cabinetry ideal for cooking in style. M City Amenities:24-hour conciergeOutdoor poolRooftop terraceGym & yoga studioSteam roomMedia & games roomParty lounge & more. Prime Location:Walk to Square One, Celebration Square, Sheridan College, Living Arts Centre, Central LibrarySurrounded by restaurants, cafes, and entertainmentEasy access to HWY 403, 401, 407, QEWPublic transit at your doorstep. Pet-friendly (withrestrictions). (id:26049)
9 Cynthia Crescent
Brampton, Ontario
Welcome Home! Located In The Highly Coveted Original Castle more Estates, This Statement Piece Estate Beckons! Meticulously Built And Curated By The Original Owners, This 5400 Sq Foot Property Sits on A 2 Acre Lot Complete With Its Own Creek; A True Slice Of Heaven On Earth. At First Glance, The Exterior Facade Features A Gorgeous Brick Design Complete With 4 Car Garage And Built-In Lighting So This Property Shines At All Hours Of The Day. Upon Entering, Be Immersed In The Luxury of A Scarlett O'Hara Staircase, True Chef's Kitchen Featuring Oversized Professional Grade Appliances, Bar Counter And Walk/Out. As You Promenade Through The Main Level, Admire The 9 Foot Ceilings And Peaceful Solarium Offered By The Family And Dining Rooms. Abundant Living Spaces Complete The Main Floor. The Upper Level Enthralls Residents Into A Gorgeous Master Oasis, Complete With 6 Pc Ensuite, Custom Closets And A Walk Out To A Massive Balcony Overlooking Green Space. The 4 Remaining Bedrooms Each Enthrall Visitors With Features Such As Balcony Walk Outs, Green Space Views And Ensuites Respectfully. Entering The Lower Level, Residents Are Greeted By An Entertainers Dream! Over 2600 Sq Feet Of Finished Recreational Space Complete With A Walk Out To Your Prime 2 Acre Lot! Walking Distance To Multiple Transit Points And Many Esteemed Schools, Minutes To The 427 and 410, And In Proximity To The Gore way Corporate Corridor, This Property Must Be Seen! !! (id:26049)
2765 Hardy Crescent
Oakville, Ontario
Discover your dream home in the sought-after community of Clearview, Oakville. Just shy of 3000 sqft. Above grade living space. This well maintained 4-bedroom, 3-bathroom detached home offers a perfect blend of elegance and family-friendly comfort. The spacious open-concept main floor features soaring ceilings, an inviting living room with a cozy fireplace, and a gourmet kitchen equipped with stainless steel appliances, granite countertops, and ample cabinetry ideal for entertaining and family gatherings. Large windows flood the space with natural light, creating a warm and welcoming atmosphere. Upstairs, the primary suite boasts a private ensuite bathroom with whirlpool with and a generous walk-in closet, providing a tranquil retreat. The additional bedrooms are spacious and versatile, perfect for family, guests, or a home office. Unfinished basement offers you the option to complete the space at your taste , perfect for a future recreation room, gym, or media area. Enjoy outdoor living in the private backyard great for summer barbecues, gardening, or relaxing with loved ones. The home also features a two-car garage, and beautifully landscaped surroundings. Located in a family-friendly neighborhood with excellent schools, view attachments for list of highly rated Public and Catholic schools, parks, shopping with diverse shops, restaurants and professional services, and easy access to major highways, this home combines comfort, convenience, and community. Don't miss this exceptional opportunity ! (id:26049)
2211 - 135 Hillcrest Avenue
Mississauga, Ontario
Welcome to 135 Hillcrest Avenue - Emerald Gate by Tridel. This spacious 2-bedroom condo, complete with a versatile solarium, offers the perfect blend of comfort and style. This premium corner unit offers Northwest breathtaking unobstructed views of Mississauga City Center. Step inside and be greeted by a thoughtfully designed layout featuring open concept living. The solarium, bathed in natural light, is ideal as a home office, reading nook or a cozy guest space. This unit has an expansive primary suite with his and her closets and ensuite with walk-in shower. Additionally you will find a second great sized bedroom and in suite laundry with added storage for the utmost convenience. The building has undergone extensive renovations, featuring updated lobbies, hallways, carpets, elevators, and security systems; all very well managed with low maintenance fees. Whether you are a first-time home buyer, investor or downsizer, this condo offers that sought-after blend of convenience and city charm with its unbeatable location just steps from Square One Shopping Centre, the Cooksville GO station, parks and close proximity to major highways. Come see it for yourself, don't miss this opportunity to own this exceptional property. (id:26049)
98 Merganser Crescent
Brampton, Ontario
This beautiful, maintained property,-3 bedrooms 3 washrooms, semi detached home in a highly sought after community. This property offers fantastic opportunity for homebuyers or investors, featuring a spacious and functional layout. The home includes basement, lots of natural light throughout all the home, enhancing the warm and inviting atmosphere. Great neighborhood close to schools, parks, transit and shopping (id:26049)
11 Ambleside Avenue
Toronto, Ontario
Welcome To Charming Queensway Village! Nestled On An Expansive Lot Surrounded By Mature Trees And Beautifully Maintained Gardens, This 1.5-Storey Detached Home Offers A Rare Opportunity In One Of The City's Most Family-Friendly Neighbourhoods. Featuring 2 Bedrooms Upstairs Plus A Third In The Finished Basement, This Home Is Full Of Potential. One Of Its Standout Features Is The Rare and Beautiful Sunroom At The Back Of The House A Serene Retreat With A Walk-Out To A Spacious Deck And A Large, Private Backyard. Perfect For Morning Coffee, Family Gatherings, Or Enjoying The Peaceful Natural Surroundings. The Home Is In Original Condition And Provides A Wonderful Canvas For Buyers With Vision To Renovate And Make It Truly Their Own. Complete With An Attached Garage And Located In A Quiet, Welcoming Neighbourhood Close To Excellent Schools, Parks, And Local Amenities. A Special Opportunity To Create Your Dream Home In A Lovely And Established Community! Open House Sunday June 22nd From 2 - 4pm (id:26049)
46 Watson Crescent
Brampton, Ontario
There's nothing 'elementary my dear Watson' about 46 Watson Cres! The pride of ownership shows in this 4-level Sidesplit nestled on a quiet crescent in one of Brampton's most sought-after communities, Peel Village - known for its mature trees, excellent schools, and unbeatable convenience. With 3+1 bed, 2 bath, and a versatile multi-level layout, this home offers the space and flexibility today's family needs. Step inside to a bright and inviting living/dining area, with crown moulding, oversized windows, and high ceilings that create an open feel you will love. The classic eat-in kitchen leads directly to the home's standout features - a light soaked sunroom with skylight, the perfect place to chill and unwind, with a backyard walkout to an inviting stone patio for al fresco dining. Complete with a charming wood play set, garden shed and ample space to add a pool! Upstairs there are 3 spacious bedrooms, double-hung windows for easy cleaning, and ample closet space. The mid-level offers a versatile bonus room with a 3-piece bath + backyard access now an office space, or ideal as a 2nd primary or family room. A few steps down, the large recreation room is perfect to watch the BIG game, relax or play. The adjacent laundry area includes plenty of storage, room for a freezer, and access to a large crawl space for extra storage. With two separate entrances (garage and backyard), the lower level could be easily reimagined into a self-contained in-law or income suite just add a kitchen! Whether you need multi-generational living or extra income potential, this layout adapts to you. Enjoy a true community vibe in Peel Village with walkable trails, splash pads, playgrounds, and a catwalk to Peel Village Park just steps away. Close to schools (JK12, Public & Catholic), Sheridan College, grocery stores, big box shopping, and transit hubs plus quick access to HWY 410, this is a home with heart, space, and smart possibilities. Come see why 46 Watson is worth investigating! (id:26049)
238 Royal Salisbury Way
Brampton, Ontario
This well-maintained townhouse in the heart of Madoc offers a perfect blend of comfort and style. Updated over the years, it features laminate flooring throughout, replaced windows and doors, and a finished basement with a modern full bathroom and newer washer/dry boasts a custom backsplash, granite countertops with an island, and stainless steel appliances. A striking staircase adds a touch of elegance. The carport has been converted into a full garage, and the widened driveway provides extra parking. Step into the private, mature backyard featuring a newly built deckperfect for relaxing or entertainingalong with a spacious garden shed for extra storage. A fantastic home in a highly desirable neighborhood! (id:26049)
66 Hanson Crescent
Milton, Ontario
Welcome to this beautifully upgraded Heathwood townhome featuring the highly sought-after Sandpiper Model. With exceptional attention to detail and modern finishes throughout, this home is truly move-in ready. Step inside to a welcoming covered porch and tiled foyer that leads into a spacious open-concept 9' Smooth ceiling living and dining area perfect for use as a formal entertaining space or cozy great room. The hand-scraped hardwood floors add warmth and character, complementing the stunning gourmet kitchen with granite countertops, stainless steel appliances, and a sunlit breakfast area w/Extended Cabinets. Enjoy seamless indoor-outdoor living with a walk-out to the fully fenced backyard which offers a rare unobstructed view (Back to gardens) perfect for relaxing, entertaining, or simply enjoying the open space year-round. Upstairs, from hardwood stairs to the expansive primary suite offers a peaceful retreat, complete with a large walk-in closet w/organizer and a luxurious spa-like ensuite. Modern neutral tones flow throughout the home, creating a serene and stylish atmosphere. Additional features include a generous garage, covered front entry, and countless upgrades that must be seen to be appreciated. Unfinished basement w/larger window and potential separate entrance from garage to be finished as per your desire. (id:26049)
615 - 1 Rowntree Road
Toronto, Ontario
Welcome to Platinum on the Humber at 1 Rowntree Road, Unit 615! This bright and spacious corner suite offers 1,232 sq. ft. (per MPAC) of well-designed living space with breathtaking northeast views of the Humber River and ravine. Ideal for first-time buyers, small families, or downsizers, this unit features an updated kitchen with new pot lights (2025), stainless steel appliances, and a large breakfast area. The open-concept living and dining/den rooms are filled with natural light from expansive windows, perfect for both entertaining and everyday living. The primary bedroom retreat includes his & hers closets with organizers, a walk-out to the balcony, and a 4-piece ensuite featuring a quartz vanity, updated walk-in shower, and soaker tub. The second bedroom is generously sized with a double closet and built-in organizers. The main 4-piece bath also features a quartz vanity. Enjoy carpet-free flooring throughout, a large double entry closet, walk-in laundry room, fresh paint, 1 parking space, and a locker. Maintenance fees includes cable TV. This building/complex offers 24-hour gated security and exceptional amenities: indoor & outdoor pools, sauna, party room, library, children's play room, games room, playground and more. Just steps to TTC, shopping plazas, schools, parks, and scenic trails. A fantastic opportunity to live in a amenity-rich community with everything you need close by! (id:26049)
49 Lynden Circle
Halton Hills, Ontario
First Time Home Buyer's Alert :- Discover This Ready to Move Gem!!! This house is on Ravine Lot with Incredible Credit River View in the Backyard. This House Offers 3 Bedrooms w/ 2 Washrooms, finished Basement Recreational Area and Single Garage. Freshly painted, Upgraded Floor, Kitchen & Windows, A Spacious Main Floor Entrance Opens To A Powder Room, The Kitchen, Dining Room And Family Room With Walk Out To Patio Area Made For Enjoying Treelined Incredible Countryside Views & Only Nature Behind. An Upper Level Offers 3 Good Sized Bedrooms With A Primary Bedroom That Has Ensuite Access. The Lower Level Offers A Finished Recreation Room Area. Lots Of Visitor Parking And Green Space. Conveniently Located Close To The "Go", Close To Trails, Stores And The Artisan Hamlet Of Glen Williams. Definitely Very Interesting Property to consider! (id:26049)
3178 Tacc Drive
Mississauga, Ontario
Welcome to your Modern and Luxurious Dream Home, Nestled in the prestigious Churchill Meadows neighbourhood. This stunning very unique property sits on a premium 46-foot-wide lot and boasts 4+1 bedrooms, 5 bathrooms, office on the main floor (which can be also used as a bedroom), a 3-car garage with EV charging, and 4500 square feet of living space. Recently spent over $200,000 in upgrades. This home features a sleek, Modern Gourmet Kitchen with new appliances and an open-concept layout throughout the main floor. Additional upgrades including stylish accent walls, new engineered hardwood flooring, New Stairs going up and Basement, and Porcelain Tiles in the Kitchen and Breakfast area. Enjoy the touch-screen electric fireplace, pot lights on the main floor, and a beautiful backyard with custom gardens and an in-ground fish pond. The master bedroom is complemented by a large, custom-made deck that offers the perfect spot to start your day. The Finished 9 ft Ceiling basement includes an in-law suite with 1 bedroom, a kitchen, 1 full bathroom, living and dining areas, a modern bar, and a built-in speaker system to elevate your evenings. Seize this fantastic opportunity to make this your home! (id:26049)
613 - 1400 Dixie Road
Mississauga, Ontario
Welcome to Fairways - Where Lifestyle Meets Location! GTA Condo of the Year 2021! Discover a hidden gem nestled in a prime location near major highways, GO Station, Pearson Airport, Dixie Outlet Mall, Sherway Gardens, the lake, and essential amenities. This spacious two bedroom, two bathroom condominium offers nearly 1,500 square feet of beautifully maintained living space. Step inside to expansive living and dining areas, designed for both everyday comfort and entertaining. The updated kitchen boats white cabinetry with display cupboards, granite countertops, a designer backsplash, breakfast bar, and engineered hardwood flooring. The generous primary bedroom includes a four-piece ensuite, while the second bedroom is conveniently located across from a three-piece bathroom combined with in-suite laundry. Oversized windows fill the unit with natural light, creating a warm and inviting atmosphere. Enjoy peace of mind with a monthly condominium fee of $1,232.18, which includes building insurance, common elements, heat, hydro, central air conditioning, water, cable TV, and parking. Take advantage of an impressive array of amenities including a concierge, party/meeting room, garden and music lounges, card room and gallery, gym (cardio and weight rooms), change rooms, saunas, billiards and dart rooms, library, woodshop, car wash, an outdoor heated pool surrounded by a sprawling patio, BBQ area, tennis/pickleball courts, putting green, shuffleboard courts, pond, fountain, beautifully manicured grounds, McMaster House for private functions, and ample visitor parking. Set on over five acres bordered by Lakeview Golf Course and the prestigious Toronto Golf Club, and with a gated entrance for added security, Fairways offers more than a home - it's a lifestyle. (id:26049)
16 - 1393 Royal York Road
Toronto, Ontario
Unbeatable Location & Incredible Value! Situated in a highly sought-after west Etobicoke neighbourhood, this spacious 3-bedroom, 2.5-bath end-unit townhome offers exceptional value for its size and setting. Well-maintained with a smart, functional layout, it features bright principal rooms, generous living space, and a private patio backing onto a peaceful, park-like green space.Two bedrooms offer ensuite baths for added privacy, and the primary includes a walk-out balcony perfect for quiet mornings. With a private garage, access to a residents-only pool, and close proximity to transit, top-rated schools, shopping, James Gardens, and everyday essentials, this is a rare opportunity to secure space and location in one. Don't miss your chance to make it yours! (id:26049)
138 Landsbridge Street
Caledon, Ontario
WOW!!!!!**PRICED TO SELL Modern Newly Built Corner Townhouse with 4 Bedrooms, 4 Baths** Double Car Garage with 4 cars Drive way can hold 6 cars in total. very rare find. Step into this **modern, newly built** corner townhouse that combines style, space, and comfort. Featuring **4 spacious bedrooms** and **4 sleek baths**, this home is perfect for those seeking both luxury and practicality. The Main Level has 9" ceiling **huge living room** is bathed in an **abundance of light,** Enhanced by a striking custom accent wall that adds a unique touch to the space, creating an inviting atmosphere for gatherings or quiet moments. The open layout seamlessly connects to a **large patio**, ideal for outdoor entertaining, and a **balcony** that offers serene views perfect for relaxation. Nestled in a **great neighborhood**, this townhouse is conveniently located near major highways for easy commuting and is within close proximity to top-rated schools, shopping centers, making it an ideal choice for families and professionals alike. Dont miss out on this exceptional opportunity to own a contemporary, move-in-ready home. Schedule your tour today! BONUS In Law Capabilities with additional unfinished Basement. Don't Miss on this Great Oppurtunity. (id:26049)
102 - 225 Sherway Gardens Road
Toronto, Ontario
Bright & Stylish Ground Floor Condo with Direct Access! Step into this beautifully bright, open-concept ground floor unit at the sought-after One Sherway. Enjoy the ease of direct access- no elevators needed! Ideal for pet owners or those looking to enjoy your own outdoor terrace, overlooking the parkette. High 9 ft ceilings, freshly painted, updated kitchen cabinets, ceiling light fixtures, great sized den for the home office setup. The bedroom features an extra built-in custom closet! 1 Parking on the first level. The perfect blend of style and convenience, offering effortless living with all the luxury amenities One Sherway is known for Gym, Pool, Billiard, Virtual Golf, Sauna, Theatre, and more. Perfect for down-sizers, first-time buyers, or anyone who values comfort without compromise. Sherway Gardens and TTC access to Kipling Subway at your doorstep! ****Check out the Multimedia Link to watch Walk-through Tour!**** (id:26049)
47 Trotters Lane
Brampton, Ontario
Welcome to 47 Trotters Lane, a perfect family home nestled in an exclusive, quiet pocket of the Armbro Heights neighbourhood, an area known for tranquility and true pride of ownership shown by its residents. This beautifully maintained 4-bedroom, 3-bathroom home offers a classic floor plan designed for both comfort and functionality. Step inside and be greeted by bright, inviting spaces that make everyday living a delight. The living room Bay window offers magical outdoor views. The heart of the home is the sun-filled kitchen, where you can enjoy stunning backyard views while preparing meals. Whether entertaining formally in the dining room just off the kitchen or casually, you have choices; the recently installed patio deck is the perfect spot for summer barbecues, morning coffee, or relaxing in the fresh air. This beautiful home features hardwood floors throughout most areas, and many upgraded windows. The 2nd floor generously accommodates 4 bedrooms and a sleek, modern bathroom we know you will love. The finished basement provides additional space for a playroom, home office, or entertainment area and another fabulous, large updated bathroom. Located just minutes from parks, the Etobicoke Creek trail, the iconic Gage Park, GO station, regular transit, schools, shopping, and city amenities, this home offers the perfect blend of tranquility and convenience. With a garage for added storage and parking, 47 Trotters Lane is truly an ideal space for a growing family. Mins to major highways such as 410, 407 & 401. Dont miss this opportunity to call it home! Schedule your private viewing today. ** This is a linked property.** (id:26049)
2202 - 3700 Kaneff Crescent
Mississauga, Ontario
Spacious 2+1 Bedroom Condo with Panoramic City Views in the Heart of Mississauga!Welcome to this bright and beautifully maintained 2-bedroom, 2-bathroom condo with a versatile den/solariumperfect as a 3rd bedroom, home office, or creative space. Located on the 22nd floor, this unit offers uninterrupted skyline views and floods of natural light throughout.From the moment you enter, you'll be impressed by the expansive open layout, featuring a warm and inviting foyer, a large living area ideal for relaxing or entertaining, and a separate dining space perfect for family dinners or hosting guests. The kitchen is both functional and spacious, with ample cabinetry and countertop space to inspire your inner chef.Enjoy the rare oversized laundry room, offering bonus storage or pantry options! The primary suite features a walk-in closet and private ensuite, while the second bedroom is generously sized for guests or family.Residents of this well-managed building enjoy 24-hour concierge service, a full fitness centre, indoor pool, and recreation facilitiesall designed to support a comfortable, convenient lifestyle.Situated just steps from the upcoming Hurontario LRT, Square One, Celebration Square, and endless dining, shopping, and transit options, this location simply cant be beat. (id:26049)
36 Lockwood Road
Brampton, Ontario
Beautifully Maintained 3+2 Bedroom Detached Home In A Highly Sought-After Neighborhood Of Brampton Fletchers West! This Home Has Had Many Updates In Recent Years Including A New Roof, Eavestrough & Driveway In 2024, LG Stove, Fridge, Dishwasher, Washer & Dryer In 2023, Main Kitchen Window, Upper Level Windows And Balcony Patio Door In 2022, Kitchen Quartz Countertops, Kitchen Cabinets, Lennox Furnace & Air Conditioner And Hot Water Tank (Rental $31.69 A Month) In 2021. This Bright & Spacious Home Features A Clean & Bright Kitchen W/ New S/S Appliances & A Breakfast Area. The Inviting Family Room Offers A Cozy Fireplace & Walkout To The Backyard. Enjoy A Combined Living & Dining Area W/ A Large Picture Window And A Convenient Main Floor Powder Room. Upstairs, The Primary Bedroom Boasts A 4-Piece Ensuite & A Private Balcony Overlooking The Backyard. Two Additional Well-Sized Bedrooms W/ Built-In Closets & A 4-Piece Bath Complete The Upper Level. Going Down The Finished Basement Includes Two Bedrooms, A Open-Concept Recreation Area, & A Laundry Rm. Ruff In For Bathroom & Kitchen. Step Outside To An Expansive Backyard With A Gazebo Perfect For Entertaining. Close To Schools (Both Elementary & HS), Groceries, Plazas, And Public Transit. Do Not Miss To See This Property! Make This Yours Now! (id:26049)
676 Galloway Crescent
Mississauga, Ontario
Detached Home in the Heart of Mississauga. With 3 bedrooms 2 and 1/2 washrooms. Laundry room on the main floor. A lovely very large Spacious Sunroom and large backyard area. Roof and shingles done from Home Depot in 2023. Freshly Painted Main Floor, New Pot-lights in Living Room and Kitchen. This home is in the Highly Sought After Hurontario Area! It is located near shopping centers, Top-Rated schools, and parks. Convenient access to major highways including the 403, 401 and QEW. Minutes from Square One Shopping Centre, restaurants, movie theatres, Living Arts Centre, Heartland Town Centre, Go Transit, Sheridan College and bus stations. Yet nestled in a quiet family-oriented Neighborhood. This is a very cosey and welcoming home! (id:26049)
34 Appledale Road
Toronto, Ontario
Welcome to your dream home in the highly sought-after Princess Rosethorn neighborhood! This updated three-bedroom detached bungalow, perfectly nestled on a coveted corner lot, offers an unparalleled blend of comfort, convenience, and charm ideal for any family looking to thrive in one of Toronto's most desirable areas. You'll love the prime location within a top-rated school district, including Rosethorn Junior School, John G. Althouse Middle School, Princess Margaret Jr School, and Martingrove Collegiate, ensuring an excellent education for all ages. Enjoy leisurely strolls to the serene Mimico Creek Parkland, just steps away, and quick access to Centennial Park, Princess Margaret Park Shopping, TTC, and major highways (427), providing easy access to the airport and downtown Toronto. Step inside to discover spacious, bright living areas enhanced by oversized windows that flood each room with natural light, creating a warm and welcoming atmosphere. The eat-in kitchen, both functional and charming, features a convenient walkout to a private side yard your perfect outdoor oasis for relaxing and entertaining with a patio, vibrant perennials, and meticulously manicured evergreens. One of the most compelling features of this corner lot gem is its incredible flexibility and potential: the fully finished basement, complete with a separate entrance, offers a fantastic opportunity to create two distinct units, ideal for generating extra income or accommodating multi-generational living with ease and privacy. This meticulously maintained and thoughtfully updated bungalow is more than just a house; it's a lifestyle upgrade waiting to be discovered. Don't miss the extraordinary opportunity to live in one of Princess Rosethorn's most sought-after locations this corner lot gem is truly a must-see! (id:26049)
89 Dumfries Avenue
Brampton, Ontario
Charming 3-Bedroom Detached Home In Heartlake West Is A Perfect Starter Home! It Offers 3 Spacious Bedrooms, 2.5 Modern Bathrooms, And A Fully Finished Basement For Extra Living Space. Enjoy The Convenience Of A Double -Wide Driveway And A Layout Ideal For First-Time Buyers Or Small Families. Nestled In The Sought-After Area, Close To Walmart, Freshco, And Many Other Grocery Stores And Amenities, This Old School Gem Combines Affordability With Comfort, Making It Exceptional Value For Money. Don't Miss This Opportunity To Own A Home That Balances Practicality And Potential! (id:26049)
4 - 1536 Sixth Line
Oakville, Ontario
Beautiful 3bed/2Bath Townhome In the Highly Desirable Neighborhood Of College Park. Great beginning for the firsttime Home buyers and young families. Steps to Highly Rated Schools, Parks & Golf Courses. Surrounded by Mature Greenery. Easy Access to 403/QEW Transit Routes & GO Station. Modern & Stylish! S/S Appliances. Bright & Sun-Filled Living Room . Attached Garage & Enclosed Private Backyard With Sunset Views. Steps To Schools and all the Amenities. (id:26049)
2505 - 388 Prince Of Wales Drive
Mississauga, Ontario
LOCATION LOCATION LOCATION. In the heart of Mississauga City Centre & Square One, this bright and modern 1-bedroom condo on the 25th floor offers stunning north-facing views with an open balcony and unobstructed Views. Featuring an open-concept layout with sleek vinyl flooring, a stylish kitchen with granite countertops and stainless steel appliances, and a spacious bedroom with a large window, this unit is perfect for first-time buyers or investors. Enjoy premium amenities, including a gym, indoor pool, party room, and guest suites, all just steps from Square One, public transit, parks, and more. Includes 1 underground parking spot and an owned locker (id:26049)
269 Ridge Drive
Milton, Ontario
Welcome home to 269 Ridge Drive, a fully updated - no expenses spared - sidesplit on one of Old Miltons most family-friendly, low-turnover streets. Surrounded by a wonderful mix of young families and long-time residents. You are walking distance from local restaurants and Downtown Milton. Steps from W.I.D. Middle School and a short walk to Martin Street Public, you're also minutes from Hwy 401, major grocery stores and shopping. Spacious 4-bedroom,3-bathroom home offers plenty of room with two separate living rooms for relaxing, entertaining, or play. It also features a sunny large bedroom retreat below ground. The custom European kitchen with a coffee nook features stainless steel appliances, quartz countertops and a 6ft island. The home features two walkouts leading to a large multi-level deck perfect for gatherings. The oversized 60x135 ft. lot offers a backyard full of potential. Inside, natural light fills the home through brand-new awning windows, while the main living room with a fireplace offers a stunning view of Miltons widest street and a beautiful mature tree that adds both character and privacy. An attached single-car garage with indoor access adds everyday convenience, and the fully updated exterior including new siding, eavestroughs, soffits, and stylish garage and front doors means all the hardwork is done. This is the kind of home where families settle in and stay for years. Come see why. (id:26049)
134 Brownville Avenue
Toronto, Ontario
Fantastic potential investment custom-built home, 13 years old. Beautiful and large open-concept living/dining and kitchen space. High-quality materials, over 2600 sqft plus finished basement apartment. Hardwood floors throughout, gourmet kitchen with granite counter top and granite floor, 4 beds with 2 ensuite and jacuzzi on master , 2 laundry rooms. Large basement apartment with 3 beds, separate entrance. Rental income $3,050/month. Property is just a cross "Mount Dennis" subway station LRT/ 5' to Go Train Station, TTC, library, schools, shopping, recreation center, HWY 400, 401, and 427 easy access. The property has 4 private entrances. Plans & surveys from City of Toronto available. (id:26049)
2418 Baintree Crescent
Oakville, Ontario
Your Search Stops Here! Freehold 3 Bedroom, 3 Bathroom Townhome On Quiet Crescent In Prime West Oak Trails Community. Close To Oakville Trafalgar Memorial Hospital And Many Amenities: Steps To Award Winning Schools, Parks And Walking Trails. Newly Finished Basement With 3 Piece Bath, Kitchen, Large Rec Room And Separate Entrance Through Garage. Entertainers Delight Open Concept Main Level With Walk-Out To Fully Fenced Yard, Large Deck And Gazebo. The Eat-In Kitchen Has Stainless Steel Appliances And Backsplash. Freshly Painted In Neutral Colors. Hypoallergenic Broadloom (2022) On 2nd Floor/Stairs, Central Vac, California Shutters, Double Driveway, Gas BBQ Hook Up, Inside Entry To Garage And Much More...Must Be Seen! (id:26049)
3951 Freeman Terrace
Mississauga, Ontario
A Truly Turnkey Beauty in Sought-After Churchill Meadows! This sun-drenched 4-bedroom home offers space, style, and smart upgrades for todays modern family nestled in the heart of one of Mississaugas most sought-after neighbourhoods. Enjoy a functional, open-concept layout with hardwood flooring, a spacious eat-in kitchen, and a finished basement with a full kitchen, bedroom and large storage area that adds versatile living space. Step outside to a private backyard retreat featuring a custom-built greenhouse perfect for gardeners or anyone eager to grow fresh vegetables, fruits, or herbs year-round! (This can be removed at owner's expense, if needed) Featuring a new roof (2020), over $45K spent this year (2025) on a brand-new high-efficiency heat pump (2025), Heat pump coil (2025), and Hybrid Water Heater - owned (2025) and basement insulation (2025). This home has been meticulously cared for with countless upgrades throughout. Just minutes to Hwy 401, 403 & 407, and a short 30-minute drive to Pearson International Airport. Close to top-rated schools, parks, shopping, and all the conveniences of vibrant Mississauga. Unbeatable location, and completely move-in ready! Whether you're upsizing or investing, don't miss out on this one, this home is a smart move.! (id:26049)
6772 Dolmage Court
Mississauga, Ontario
Location, Location, Location! 5 mins walk to Plum Tree Park Public School and St. John of the Cross Catholic Schools (Highest rated schools in all of Mississauga), 5 mins drive to 15 daycares, 2 mins drive to Meadowvale Town Centre, 5 mins drive to 401 and 407, 8 mins drive to 403, a couple of minutes drive to 3 Go Train stations (Meadowvale, Lisgar and Streetsville).Welcome To This Beautiful Detached Home With 3 Bedrooms, 4 Bathrooms, with no sidewalk! Situated On A Family-Friendly Court Surrounded By Mature Trees. You'll Find Upgrades Like California Shutters, Hardwood, Pot Lights And Smooth Ceilings Throughout. Main Floor Features Open Concept Family And Dining Rooms And A Convenient Walk-Out, Custom Kitchen W/Modern Ss Appliances, Granite, Plenty Of Cabinetry And Breakfast Bar Island W/Seating For 3 And 2Pc Bath. Upper Level Features A Great Room W/Wood-Burning Fireplace (Extremely rare and highly desirable), A Primary Bedroom With 2Pc Ensuite And W/I Closet, 2 Additional Bedrooms And 4Pc Bath W/Granite. The Finished Basement Has A Rec Room With B/I Wet Bar, Bar Glass Rack And Upgraded Broadloom, Laundry Room, 3Pc Shared Bath W/Glass Shower, Cold Cellar And Storage Room.Loads of options for growing families. The finished basement can easily be converted to 1 bed legal apartment for rental income.Outside, The Landscaped Backyard Is Complete W/Spacious Deck And A Fully Fenced Yard. Features Parking For 6 Cars And Is Located In A Family-Friendly Neighbourhood.Don't miss this one! (id:26049)
36 Herkes Drive
Brampton, Ontario
Welcome to this stunning 3+1 bedroom, 4-bathroom semi detached home located in one of Brampton's most sought-after neighborhoods right at the corner of Chinguacousy Rd and Queen St W. Fully Upgraded Semi Detached Home Shows 10+++. Roof 2015, New Extended Driveway(2024) Newer Windows, Hardwood Floor On The Main, Hardwood Staircase, Metal Pickets, Laminate On The 2nd Floor, Fully Finished Basement, S/S Fridge, Stove, Dishwasher, Modern Kitchen With Quartz Counter Top And Back Splash. Freshly Painted, Pot Lights, Close To Park, Close To Schools, Plaza And Many More. The basement is currently rented for $1250. (id:26049)
63 Ash Hill Avenue
Caledon, Ontario
Priced to Sell !! This 4 bedroom house is 2870 sf and has one of the largest livable (main & 2nd floors) square footage among the houses with same lot size in this community (per builder). it contains formal separate dining and living rooms, while the continuity and flow of spaces are maintained. fully fences backyard, with concrete sideway. separate entrance to the basement, 2nd floor laundry. See the attachments for the floor layouts. The rest is yours to view :) (id:26049)
115 - 6540 Falconer Drive
Mississauga, Ontario
Beautifully updated 3-bedroom, 2-bathroom townhouse unit in a family-friendly community. Includes one parking space beside the unit.Recent upgrades throughout: modern bathrooms and kitchen open concept with an eat-in area, Quartz waterfall countertop & stainless steel appliances. Energy-efficient features include 2 ductless A/C units for heating and cooling, 4 years old, 1 year left for warranty. Finished basement with updated laundry, bathroom &flooring. Enjoy a private, fully fenced backyard for summer entertaining. Access to shared community rec centre with outdoor pool. Steps to parks, trails, schools, shopping, transit, and just minutes to Hwy 401/407 and Streetsville GO. Maintenance Fee Includes: Water, cable, internet, lawn care & snow removal.Ideal for both First-Time Buyers or Downsizers! (id:26049)
17 Bolton Camp Way
Caledon, Ontario
Spectacular 4 Bed and 4 Bath Home With Walkout Basement Overlooking Conservation Area Pond. Huge Main Floor Layout with Private Double Door Foyer Entrance to Huge Living Room & Kitchen With Walkout to Extended Deck with Private South Views Overlooking Conservation Area Pond. Main Floor Laundry with Additional Storage & Garage Access from Main Floor. Spacious 2nd Floor Bedrooms with Huge Primary Bedroom w/4Pc Ensuite Bath & W/I Closet. Basement Rec Room With W/Out to Yard and Open Concept 2nd Basement Kitchen, 2nd Laundry & Basement Bedroom Area w/4Pc Ensuite. Tiered Decked Stairs That Descend The Side of House To Backyard from front of House. New Carpets on 2nd Floor & Freshly Painted Main & 2nd Floor. This Home Has it All! (id:26049)
217 Alderbrae Avenue
Toronto, Ontario
This cozy bungalow offers incredible potential in desirable Alderwood community. Featuring two bedrooms and a fully fenced backyard, the home is ideal for families, first-time buyers, or investors. The separate entrance to the basementcomplete with its own kitchen and bathroompresents a fantastic opportunity for secondary income or an in-law suite. Awaiting your personal touch, this property is conveniently located near schools, parks, transit, shopping, and provides easy access to major highways, the airport, and downtown Toronto. Dont miss this promising opportunity in Alderwood! (id:26049)
147 Waters Boulevard
Milton, Ontario
Remarkable Fully Upgraded Home In Most Desirable Location Of Milton. Easy Access To 401, Close To Go Station, A Stone Throw Away From Major Shopping, Full Brick Semi-Detached, Family Size Kitchen, Granite Counter Top, S/S appliances, New HQ Vinyl Flooring, New Carpet on the Stairs and New High Q. Tempered Glass Windows Throughout, Newly Finished Basement with Bedroom and Washroom, Concrete Work Around. Big $$$ Spend On Upgrades. Close To La Fitness, Banks, School, Library and Highway. (id:26049)
13 Oak - 4449 Milburough Line
Burlington, Ontario
Do you want to Travel, be carefree and enjoy the peace and quiet of this year - around community. Heres a home for you at the end of a small road with open views and plenty of outdoor living decks too. This tastefully decorated house has 2 bedrooms each with their own ensuite. A rare feature of raised ceilings throughout and beautiful transom windows on both exposures. This kitchen is a gourmet-delight and the extra fridge and sink makes entertaining seamless. All ceilings are a rare 9 feet high. Waterdown is minutes away offering all the amenities and restaurants you prefer. This house is 6 years young and offers maintenance free finishes. The community has organized calendar events and various classes you may choose to attend. The land lease fee includes your property tax, water, sewer, garbage, common area grounds maintenance and snow plowing as well as pool and pavilion care. (id:26049)
0 Victoria Street
Caledon, Ontario
Build your dream home in one of Caledon's most desirable neighbourhoods! This vacant building lot was recently severed with Municipal services available (Gas/Water/Sewer/Hydro) in the charming Village of Inglewood. HST not applicable. Parkland Fee has already been paid by Seller. Ready for your imagination! Featuring a gently sloping terrain, this property holds great potential for a walkout basement, depending on your elevation and design choices. This lot is within walking distance to coffee shop, scenic trails, and conveniently close to Caledon Golf Course. Only 10 min drive to Hwy 401. Parkland fees and preliminary grading work already paid and done by the Seller. The Buyer is responsible for Development charges, cost of utility connections, building permit fees, final grading and all other costs as may be required by the Town of Caledon or other applicable authority. Transform this lot into your dream property and forever home! (id:26049)
501 - 51 Lady Bank Road
Toronto, Ontario
Welcome to boutique living at its finest at 51 Lady Bank Road, Unit 501- a rare 3-bed, 3-bath residence in an exclusive 18-unit building in South Etobicoke. Originally two pre-construction units thoughtfully combined by the original owner, this is the largest suite in the building, offering an expansive open-concept layout perfect for both everyday living and entertaining. Enjoy a chef-inspired kitchen with a gas stove, oversized island, and exceptional storage. Two bedrooms feature walk-in closets and private ensuites, while the spacious balcony with gas hookup extends your living space outdoors. Includes parking (stacker system) and two lockers for added convenience. Steps to parks, transit, and the vibrant lakeshore community. (id:26049)




