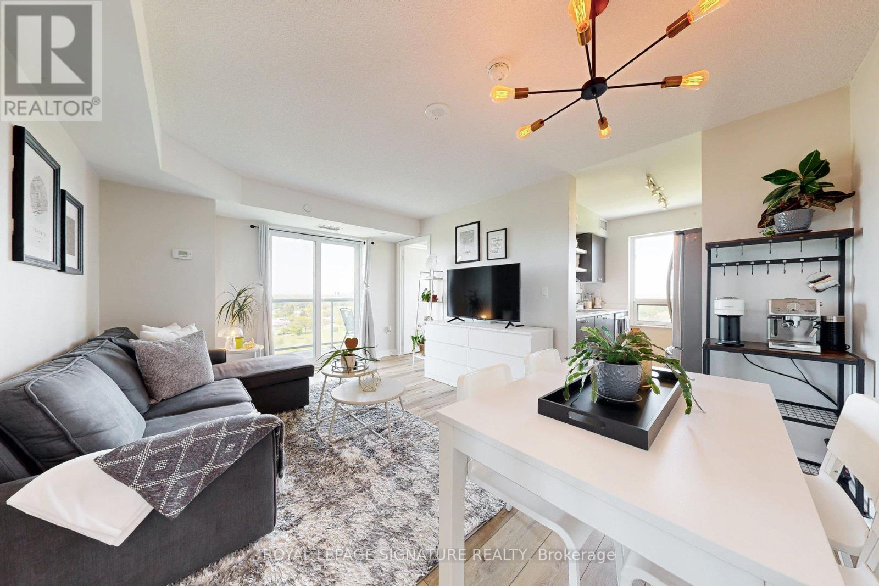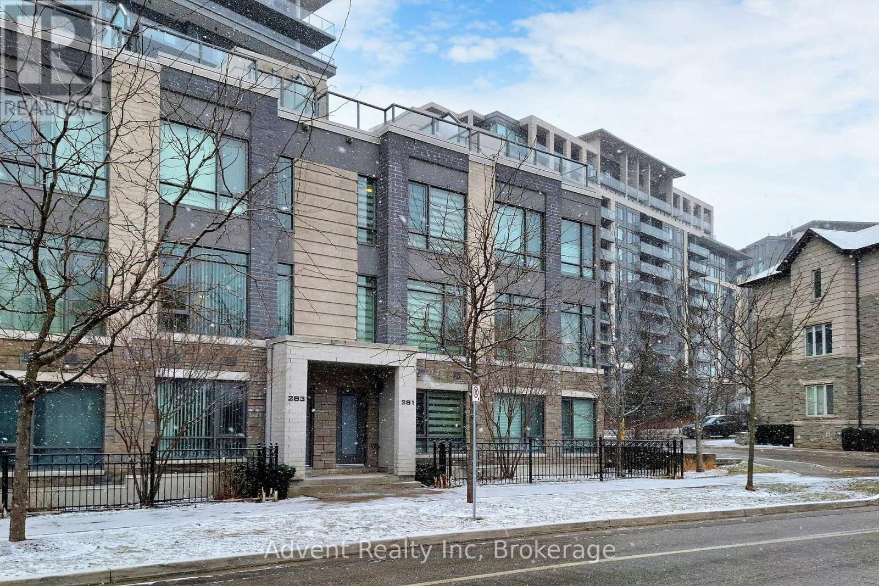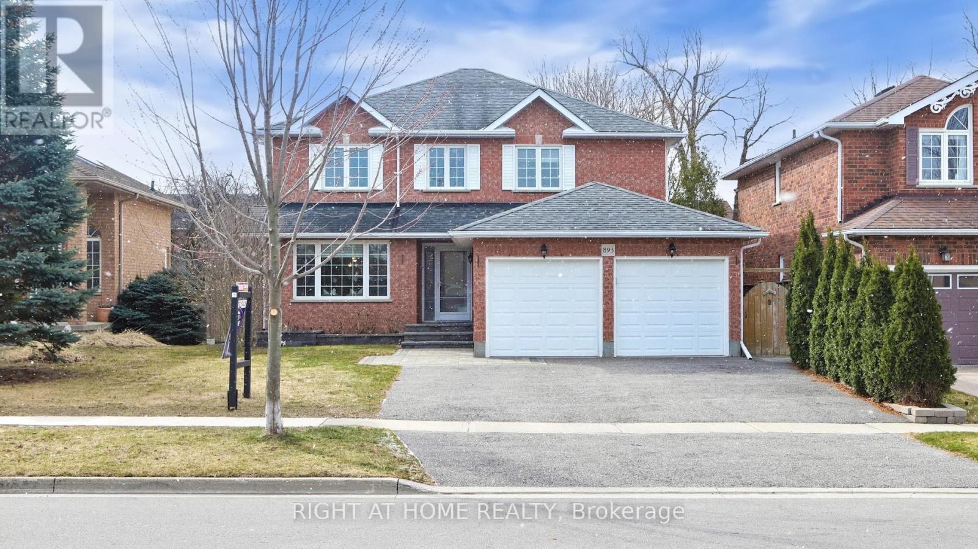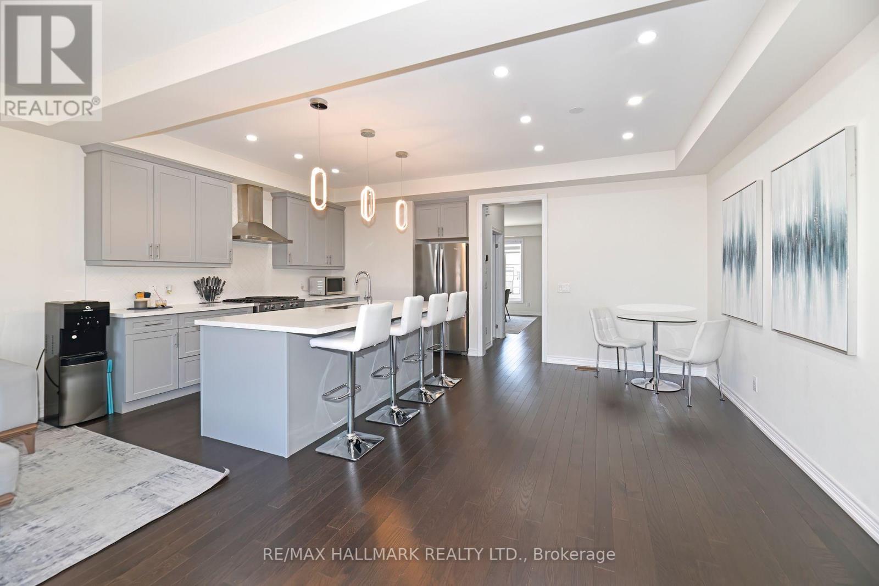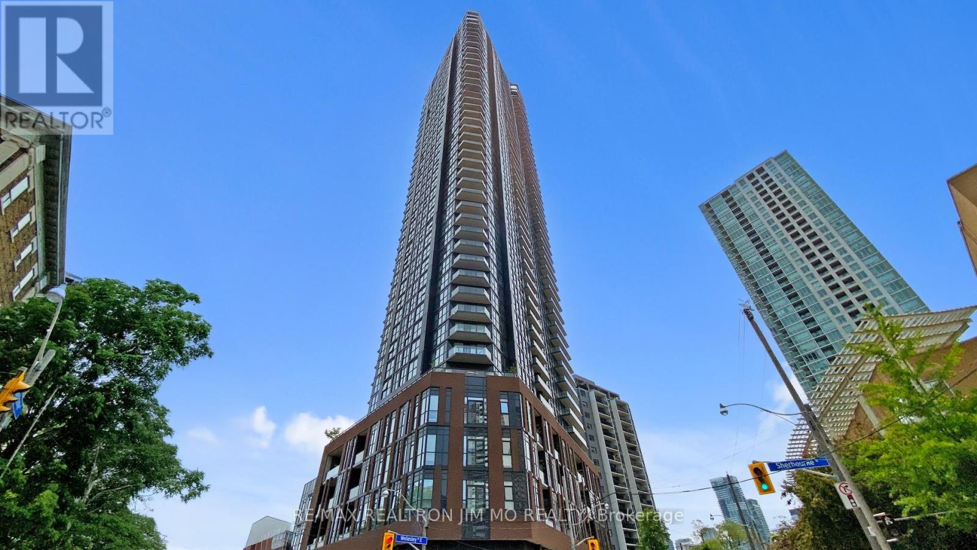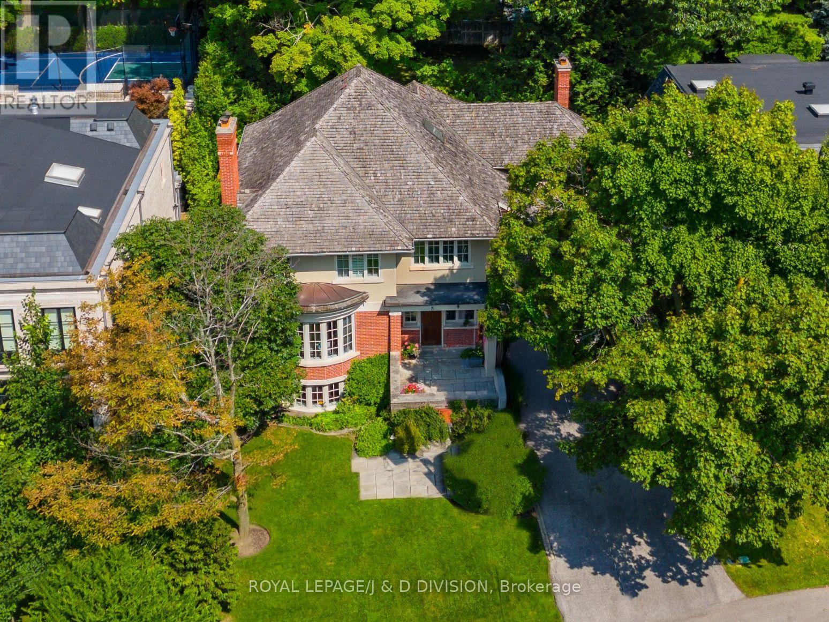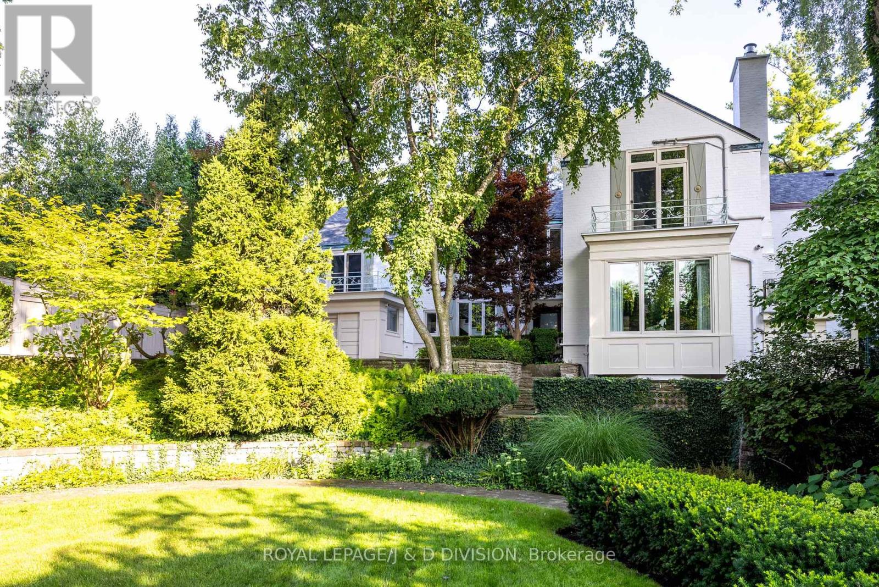1312 - 1346 Danforth Road
Toronto, Ontario
Welcome to Danforth Village Estates, where comfort meets convenience! Step into this bright and spacious corner suite, complete with parking, locker, and a private balcony. The den, outfitted with a door, offers flexible space, ideal for a home office, nursery, or cozy second bedroom. Boasting 658 sq ft of smartly designed living space, this sun-filled unit features sweeping, unobstructed, panoramic, forever SW views that will take your breath away; whether you're enjoying your morning coffee or unwinding at sunset! The enclosed galley kitchen is both stylish and functional, showcasing stainless steel appliances, an upgraded faucet, and ample storage. You'll love the neutral laminate flooring that flows seamlessly throughout the unit, creating a clean and modern feel.The bathroom has been tastefully refreshed with a new vanity, medicine cabinet, and updated hardware, adding to the overall charm of the suite. All set in a well-managed building in a vibrant, growing neighborhood, this gem is perfect for first-time buyers, downsizers, or savvy investors. Just move in and enjoy! Close to schools, shopping, restaurants, public library, walking trails, parks, TTC, GO, and the future Eglinton Crosstown. A short distance To Scarborough General Hospital. Amenities Include a gym, multi purpose room and surface Visitors Parking. (id:26049)
68 Rowanwood Avenue
Toronto, Ontario
Exquisitely renovated South Rosedale Residence located on a coveted street, just a short stroll from Yonge St. This distinguished, designer's own home exudes timeless elegance & thoughtful design on every level & was reimagined by Baldwin & Franklin Architects with a substantial addition & renovation. A wide 45 ft lot with private drive, detached 2 car garage & stunning landscaping by Janet Rosenberg plus over 5000 sq ft of living space make this home perfectly turnkey for family living. A beautiful home made for entertaining with large principal rooms & gracious proportions. The sun-filled, south-facing living & dining rooms are anchored by a carved limestone gas fireplace, a bay window & a walk out to the manicured front garden a truly serene setting.The kitchen is appointed with high-end appliances, marble countertops & a large centre island. Enjoy the open-concept breakfast area & family room - an ideal setting for hosting.The 2nd level features a luxurious primary retreat with a walk-in closet, a 5-pc spa like ensuite bath & a private terrace. A secondary family room with a gas fireplace along with a beautifully appointed office with custom built-ins, complete this sophisticated level.The 3rd floor features generously proportioned bedrooms, a 3-pc bathroom & a flexible bonus space usable as a 5th bedroom, homework zone, or office.The fully finished lower level has a spacious rec room, a wine cellar equipped with 4 full-sized wine fridges, a laundry room & 2 additional rooms could be used as bedrooms or as an exercise room. Step outside into your private, beautifully landscaped backyard by Janet Rosenberg an entertainers dream with a flagstone patio with seating area, a manicured yard, accent lighting & mature trees lining the perimeter for privacy.Ideally located walking distance to local shops & restaurants, Branksome & Rosedale Ps, TTC, beautiful Ravine trails & Parks. A true Rosedale classic- rare in scale, rich in character & designed for modern living. (id:26049)
509 - 5025 Four Springs Avenue
Mississauga, Ontario
Experience Luxury Living at Amber Condos 5025 Four Springs Ave, Mississauga! Welcome to very spacious 2-bedroom, 2-bathroom corner condo with a balcony that offers modern elegance & breathtaking, unobstructed views. The open-concept design is highlighted by floor-to-ceiling windows, allowing natural light to flood the space and create a bright, inviting atmosphere. The stylish kitchen boasts stainless steel appliances, granite countertops, and ample storage. The primary bedroom features hardwood flooring, a walk-in closet, and a private ensuite bath with a bathtub. 2nd bathroom has a standing shower giving everyday choices featuring the best of both worlds. The second bedroom also offers hardwood flooring, a large closet & an abundance of natural light. Additional features include in-suite laundry with a stacked washer/dryer, an underground parking spot, and a secure locker for extra storage. Amber Condos provides an array of premium amenities, including a gym, yoga studio, indoor pool, sauna, media room, party room, billiards room, guest suites, and 24/7 concierge services. Ideally located just minutes from the GO Train, the future LRT, and key locations like Square One Shopping Centre, Erin Mills Town Centre, and the Mississauga City Centre, offering excellent connectivity. Commuters will appreciate the quick access to Highways 403, 401, and the QEW, making travel a breeze. With nearby transit, major highways, shopping, dining, and entertainment options, this condo perfectly combines luxury, convenience & modern living. Whether you're looking to relax in style, entertain friends, or explore Mississauga, Amber Condos offers the ideal home base for a modern, active lifestyle. With nearby transit, major highways, shopping, dining, and entertainment options, this condo perfectly combines luxury, convenience, & modern living. Whether you're looking to relax in style, entertain friends, or explore Mississauga. Amber Condos 5025 Four Springs Ave, Mississauga your home! (id:26049)
812 - 11 Superior Avenue
Toronto, Ontario
Bring your sunglasses! Sun Drenched and Spacious 2 Bedroom Corner Condo unit has breathtaking unobstructed views of the Toronto Skyline. This rarely offered "Majestic Model" split bedroom corner unit - nearly 800 square feet - has an inviting open concept layout with floor to ceiling windows and w/o to large balcony. Open Concept kitchen with plenty of cupboard/counter space and large island o/l Living/Dining area- ideal space for large get togethers with family and friends. Primary Bedroom a great size with plenty of closet space. Other bedroom a good size for growing family or as a work from home space. Easy Accessible Parking with entrance door directly in front of the parking spot. Unit also comes with a Bike Storage and Storage Locker. 5 Star Amenities include a rooftop terrace, gym, and party/games room. Daytime concierge-great for receiving deliveries, greeting your visitors and not to mention added security. Steps to the Mimco GO Train, Public transit, Mimco's trendy shops and restaurants and amazing waterfront parks and trails. Best Deal in the Area. Amazing Value for the square footage you get! (id:26049)
Ph 4507 - 1 Palace Pier Court
Toronto, Ontario
Property OverviewExperience unparalleled luxury in this meticulously renovated penthouse at the prestigious Palace Place. Spanning approximately 2,437 square feet, this residence offers a harmonious blend of opulence and comfort, featuring:Expansive Living Spaces: An open-concept layout with large windows that flood the unit with natural light, offering breathtaking views of Lake Ontario, Humber Bay Shores, and the Toronto skyline.Gourmet Kitchen: Equipped with quartz waterfall countertops, a full backsplash, and high-end appliances, perfect for culinary enthusiasts.Elegant Finishes: Engineered hardwood flooring in a 5/8" herringbone design, crown molding, solid wood doors, and smooth flat ceilings throughout.Luxurious Bathrooms: Renovated with modern vanities, fixtures, and toilets, providing a spa-like experience.Additional Spaces: Two versatile dens that can serve as home offices, media rooms, or guest accommodations.Building AmenitiesResidents of Palace Place enjoy a suite of resort-style amenities, including:24-Hour Concierge and Security: Ensuring peace of mind with round-the-clock service.Valet Parking and Private Shuttle Service: Convenient transportation options for residents.Recreational Facilities: Updated gym, saltwater indoor pool, wet and dry saunas, squash courts with a basketball net, golf simulator, and a grass putting green.Entertainment and Social Spaces: Theatre, games and party rooms, library, business centre, rooftop deck, and BBQ areas.Additional Conveniences: Large underground visitor parking, bike storage, and gated security.Location HighlightsSituated in the vibrant Mimico neighborhood, this penthouse offers:Proximity to Nature: Steps away from the Martin Goodman Trail, Humber Bay Park, and waterfront paths.Accessibility: Easy access to TTC transit and major highways, including the Gardiner Expressway.Community and Lifestyle: Close to top-rated schools, shopping centers, dining establishments, and recreational facilities. (id:26049)
281 South Park Road
Markham, Ontario
PRICED TO SELL! Sun-drenched contemporary townhome with a PRIVATE 450SF ROOFTOP TERRACE perfect for sunset entertaining! Enjoy 9 foot ceilings & Wood flooring throughout. TRIPLE PARKING SPOTS (garage + driveway + one underground), and a bonus locker storage. Live hassle-free with snow removal/landscaping included and enjoy all amenities such as: gym, pool, party room, game room, media room, and library! Transit at your doorstep. SHORT WALK to restaurants, banks, medical office, etc. Easy access to Hwy 7, 407, 404 & Yonge. Top-ranking schools (St. Robert Catholic HS & Thornlea SS). (id:26049)
893 Sundance Circle
Oshawa, Ontario
Stunning Home located in the sought-after Northglen neighborhood on the Whitby/Oshawa border, this beautiful home offers the perfect blend of tranquility and convenience. Nestled in a mature, quiet area, its ideal for families or anyone seeking peace while being close to everything. This spacious home features 4 main bedrooms and 2 additional bedrooms in the finished basement, offering plenty of space for a large family or guests. With 4 bathrooms in total, there's ample convenience for all. A standout feature is the separate entrance to the basement, perfect for privacy, a potential rental unit, or independent living space. The main floor boasts a large kitchen with quartz countertops, a center island, ample cabinetry, and a gas stove ideal for cooking enthusiasts. The bright breakfast area, large enough for dining, is perfect for casual meals or gatherings. The open-concept design connects the kitchen to the cozy family room with a fireplace, both offering easy access to the wooden deck and private backyard, ideal for outdoor activities. The combined living and dining rooms are perfect for entertaining, while a private office room offers a quiet workspace. Direct access to a double-car garage adds convenience. Upstairs, you'll find 4 generously sized bedrooms, including a huge primary bedroom with a walk-in closet and an oversized 5-piece ensuite with a stand-alone tub and large glass shower. The finished basement includes 2 bedrooms, a kitchen, a 3-piece bathroom, and a legal separate entrance perfect for guests or as a rental unit. There's also separate laundry for both floors. Outdoors, the stone walkway leads to the deck and private backyard, ideal for relaxing or entertaining. Within walking distance to schools, parks, and amenities, this homes location is unbeatable. The community offers excellent schools, parks, a golf course, and easy access to public transit. Don't miss the chance to own this stunning home in one of Oshawa's most desirable community. (id:26049)
20 Icemaker Way
Whitby, Ontario
Welcome Home! This 3 Year New, 3+1 Bedroom, 4 Bathroom Immaculately Maintained Executive Home In Whitby Is So Spacious, You Won't Even Know You're In A Townhouse! Boasting Over 2400 Square Feet Above Ground, This Heathwood Homes Stunning Home Is One-Of-A-Kind W Tons Of Upgrades! Walk Through The Grand Entrance W Soaring 20 Foot Ceilings! Huge Kitchen W Magnificent Oversized Island W Plenty Of Seating, S/S Appliances Including Gas Smart Stove/Oven, Soft-Close Premium Cabinetry, Blanco Sink, Canopy Venthood, Upgraded Quartz Countertops, & Undermount Sinks. Luxurious Great Rm W Electric Fireplace & W/O To Deck. Lrg Dining Rm, Perfect For Entertaining! Zen Primary W 5-Pc Ensuite W Double Vanity (Undermount Sinks) W Custom Quartz Countertops, Soaker Tub, Frameless Glass Custom Shower, W/I Closet, & 2nd Closet System. Great 2nd & 3rd Bedrooms W Lrg Double Closets & Windows. Modern 4-Pc Kids Bath W Upgraded Quartz Countertops. Study Niche, Perfect For An Office! 4th Bedroom On Main Level W 4-Pc Ensuite Bath (Upgraded Quartz Countertops), W/I Closet, & W/O To Backyard. Lrg Mud Rm W W/I Coat Closet, & Direct Entrance To Garage. Soaring 9-Foot Ceilings, Gleaming Hardwood Floors, Wrought-Iron Pickets, Smooth Ceilings, Elegant, Bright Upgraded Lighting Including Pot Lights, & Upgraded Ceramics Throughout. Smart Home Security System. Dual Zone Hvac W 2 Smart Wi-Fi Ecobee Thermostats. Water Softener. Steps To Great Schools, Parks, Heber Down Conservation Area, Shopping, Restaurants, & Highways 401 & 407. Spacious, Very Bright, & Filled W Sunlight! Fantastic School District-Robert Munsch P.S. & Sinclair S.S. (id:26049)
401 - 159 Wellesley Street E
Toronto, Ontario
***1 Parking Included!*** Prime downtown living! Discover this rare and spacious 3-bedroom South-West Facing suite at 159 Wellesley St. E. This highly desirable unit offers incredible city views and abundant natural light throughout the day with its floor to ceiling window. The functional layout features a modern kitchen with sleek finishes, and three well-proportioned bedrooms, providing ample space for family, guests, or a dedicated home office. Residents enjoy excellent building amenities including a 24-hour concierge, a fully appointed indoor fitness studio with a separate yoga room, a zen-inspired sauna, and a convenient pet wash station. The location is unbeatable just a short walk to the University of Toronto, Toronto Metropolitan University, both Wellesley & Sherbourne subway stations, Yorkville's upscale shopping and dining, and all the vibrant attractions downtown has to offer. Experience the best of urban convenience and style in this exceptional 3-bedroom suite! (id:26049)
3 - 12 Macpherson Avenue
Toronto, Ontario
12 Macpherson Ave TH3 | Superb Church Conversion Townhome in Prime Summerhill. Rarely offered, this 2-bed, 2.5-bath townhome in the exclusive Church conversion at 12 Macpherson Avenue is a truly unique offering in one of Toronto's most coveted locations. With over 2,500 sq ft of refined living space, this residence blends quiet luxury with architectural excellence. The main floor features a spacious living/dining area, gas fireplace, and French doors leading to a private terrace ideal for morning coffee or elegant entertaining. A grand staircase leads to the primary and second bedrooms, both generously sized with custom storage and natural light. The third storey welcomes you to a dramatic loft-style upper level with original soaring vaulted ceilings; complemented by a wood burning fireplace set against the sprawling custom library design feature- wonderful to cozy up and read a book. Additional features of his/hers offices - with heated floors & wonderful windows making this a welcoming work-from-home space for two. Direct access to underground garage with two-car parking. Grounds impeccably maintained by Christine's Touch, heated driveway and walkways. Located just steps to Yonge Street, this home is perfectly positioned near Toronto's top restaurants, boutique shops, transit, and private clubs. A rare opportunity to own a piece of architectural history in one of Toronto's most desirable neighbourhoods - this is an address to be proud of. (id:26049)
8 Glenallan Road
Toronto, Ontario
* Nestled in quiet enclave of Lawrence Park * Newer construction home with high ceilings and incredible light * Amazing 73' frontage * 10,430 sf lot * Private maturely treed garden * Sensational floor plan with wonderful flow - extremely spacious * Fabulous main floor for entertaining * Main floor library/office and mud room with access to integrated double garage * Incredible primary oasis with fabulous 5 piece ensuite, 2 double walk-in closets and private office/den * Amazing lower level with high ceilings and incredible light * Close proximity to excellent private and public schools * Near phenomenal green space of Blythwood Ravine, Sherwood Park Ravine and Sunnybrook running and biking trails. (id:26049)
12 Forest Glen Crescent
Toronto, Ontario
A rare opportunity to own a secluded ravine residence, gracefully set back from the street on an expansive 1/2 acre+ lot in one of Toronto's most private enclaves. Expansive, L-shaped lot, with gunite pool set to the side, and a home with 5,200+ square feet above grade that blends transitional design with timeless style. Surrounded by mature trees & a picturesque ravine, this estate offers the feeling of country living. Grand interior foyer with two-storey south windows, flagstone floors, and a sweeping staircase. The main floor is designed to entertain from formal garden views, gracious living and dining rooms, a chef's kitchen featuring an atrium skylight, Tahj Mahal quartzite island, walnut details, and top-of-the-line appliances, connecting to a sun-filled breakfast room with fireplace and Nano doors that open to the outside. Family room with detailed millwork, walk out to a deck and panoramic views over the ravine and pool. Main floor also includes large home office off the side hallway, powder room, guest/nanny bedroom, 3-piece bath, laundry and mud room with access to the double garage. Second floor is expansive with five generous sized bedrooms, three bathrooms including a primary suite with sitting area, fireplace, spa-inspired ensuite, and tranquil views of the gardens and ravine. Lower level features upgraded mechanics, bright, playful recreation room with built-ins, cozy reading nook, fireplace, 3-piece bath, and walk-out access to the pool. The exquisite garden is designed by landscape architect Ron Holbrook, featured in Canadian House & Home and included in local garden tours. Highlights include a charming gazebo, potter's shed, large grass area for children to play, a deck ideal for al fresco dining and summer entertaining with sun awning, gunite pool with hot tub-surrounded by complete privacy, is embraced by the ravine and lush landscaping. Unmatched privacy so close to top schools, walk to Yonge Street amenities, and steps to Rosedale Golf Club. (id:26049)

