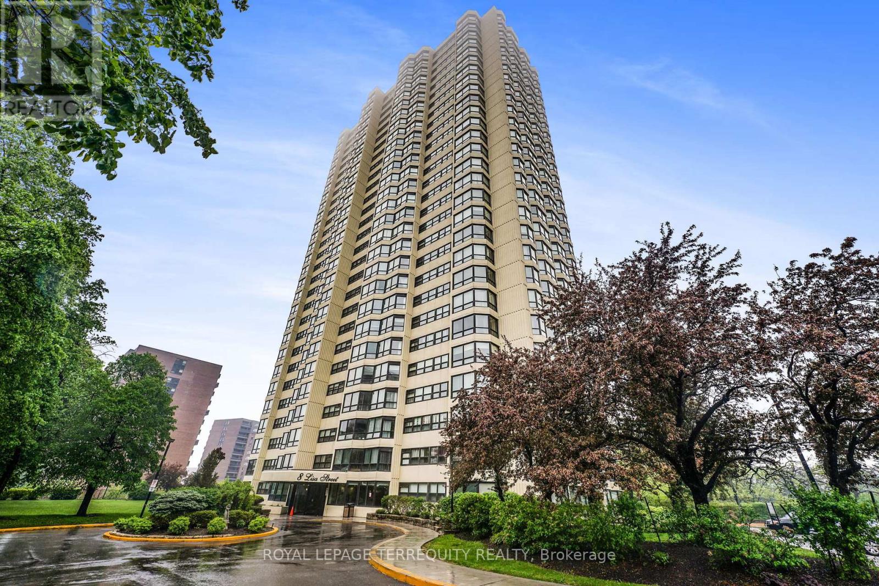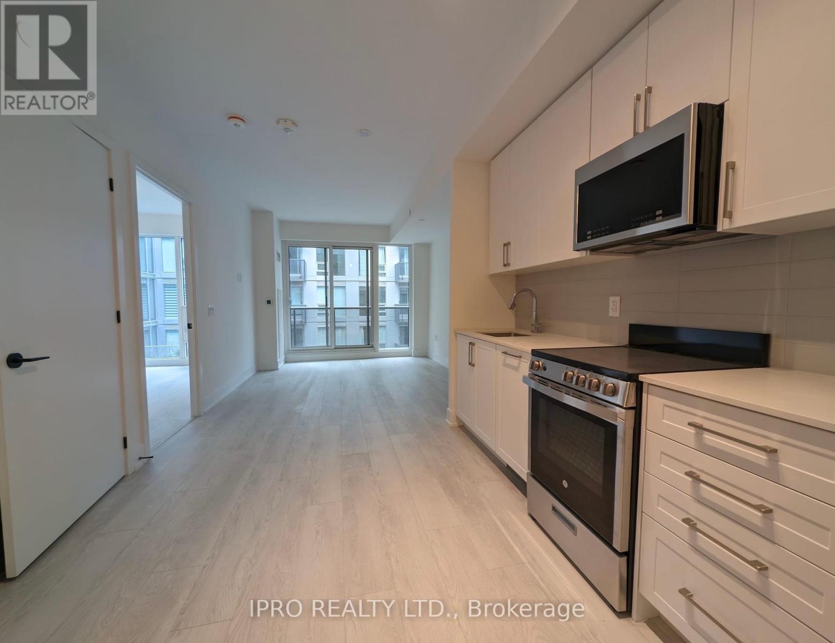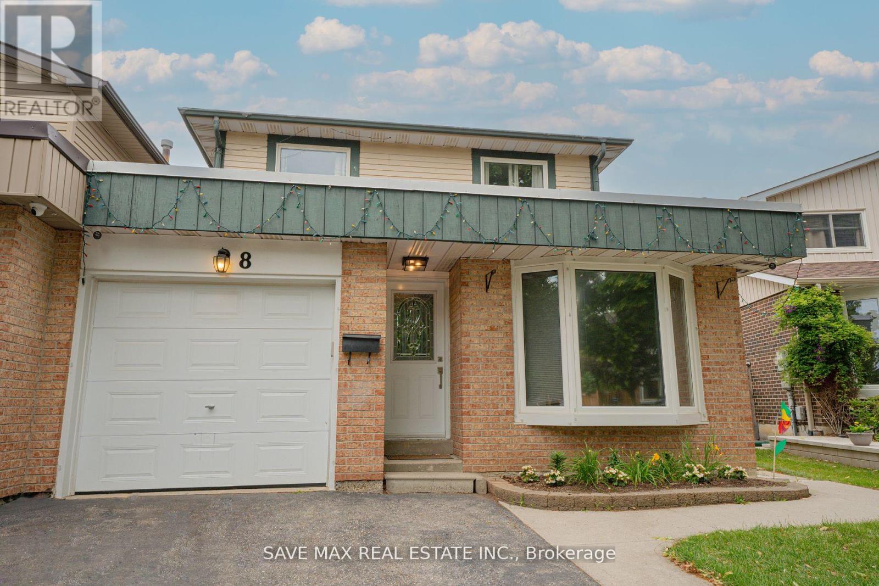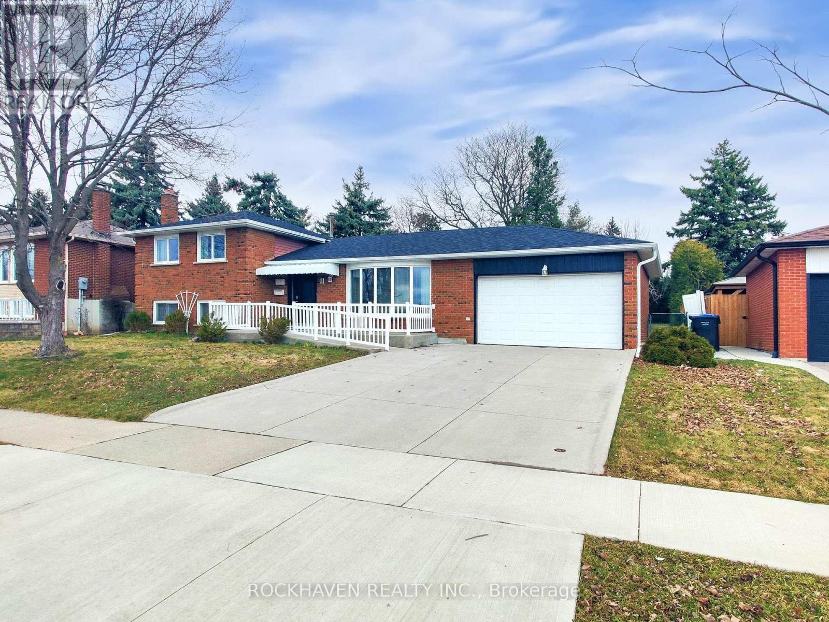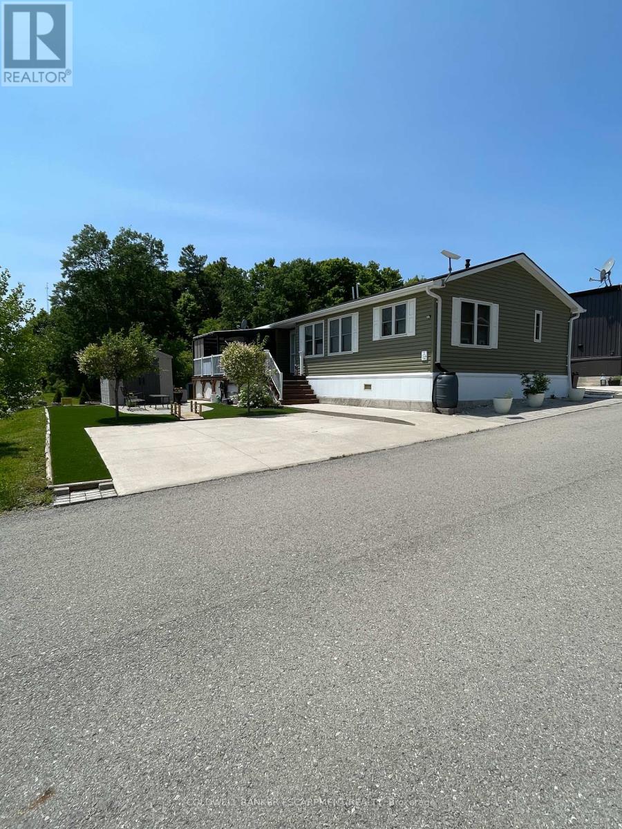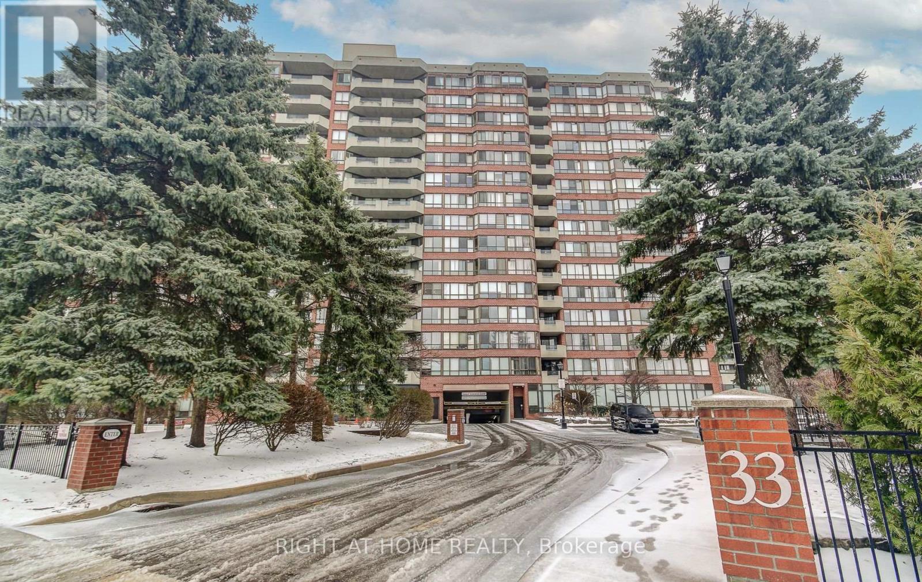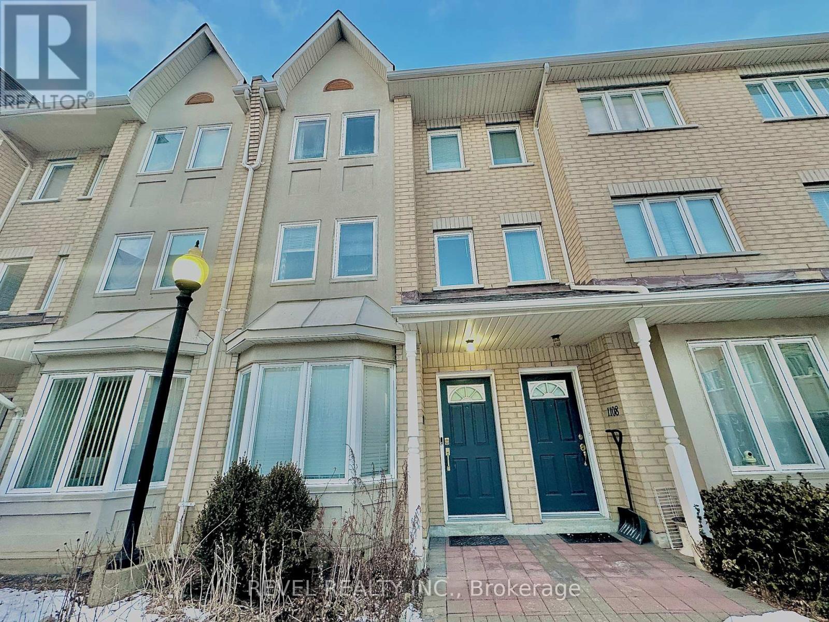36 Mount Pleasant Drive
Brampton, Ontario
WELCOME TO THIS BEAUTIFUL, VERY SPACEOUS SEMI-DETACHED HOME FEATURING 4 BEDROOMS AND 2BATHROOM, COMPLETE WITH A FINISHED BASEMENT. THIS MOVE-IN READY HOME BOASTS AN INVITING EAT-INKITCHEN AND A SPACIOUS FAMILY ROOM WITH A SLIDING DOOR TO THE BACKYARD. ENJOY A PRIME LOCATIONIN HEART LAKE, MAKING THIS HOME A PERFECT BLEND OF COMFORT AND CONVENIENCE. DON'T MISS THEOPPORTUNITY TO MAKE IT YOURS. (id:26049)
1702 - 8 Lisa Street
Brampton, Ontario
Welcome to this stunning rarely offered 2+1 bedroom, 2 bath corner suite boasting 1,226 sq. ft. of beautifully appointed living space. Flooded with natural light, this bright and spacious home features open concept living & dining, a versatile enclosed solarium perfect as a home office, den, 3rd bedroom alternative or reading nook. The spacious eat-in kitchen also offers a quartz counter breakfast bar, ideal for casual dining or entertaining. Both bathrooms have been recently updated with quartz counter-tops and double sinks in the primary ensuite. The expansive primary suite offers double closets with built-in shelving, 3 p/c ensuite and east facing views. The breathtaking panoramic views of Caledon and Albion Hills from every window of this corner suite offers serenity and scenery in one. This prestigious building is situated on 17 acres of pristine parkland, including an exclusive 10-acre private retreat with wooded trails and serene picnic areas. Residents enjoy access to upscale amenities: indoor and outdoor swimming pools, sauna, tennis and squash courts, a fully equipped party and meeting rooms, community BBQs, and ample visitor parking. A true rare blend of nature, luxury, and resort-style living this is a lifestyle opportunity not to be missed. Ideally located near highways 401, 403 & 407, top-rated schools, places of worship, public transit, parks, Bramalea city centre, shopping, dining & minutes to Pearson Airport. (id:26049)
402 - 2450 Old Bronte Road
Oakville, Ontario
**Stylish One-Bedroom Condo in Oakville Move-In Ready** Welcome to The Branch Condos, a beautifully upgraded one-bedroom unit offering modern style and unbeatable convenience in a prime Oakville location. Enjoy resort-style amenities, including an indoor pool, sauna, fitness center, rooftop terrace with BBQ, party room, concierge, and guest suites. Plus, you'll have underground parking, a storage locker, and smart tech features for seamless living. Minutes from major highways, GO Transit, Sheridan College, top-rated schools, shopping, dining, and Bronte Creek Provincial Parkthis condo puts everything at your fingertips. Whether you're a first-time buyer, downsizer, or investor, this move-in-ready gem won't last. **Schedule your private viewing today!** (id:26049)
118 Van Scott Drive
Brampton, Ontario
Detached Raised Bungalow ,This home features a large open concept kitchenWelcome to your new home in the sought-after Van Kirk + Sandalwood neighborhood of Brampton! This stunning residence boasts newly installed hardwood floors that flow gracefully throughout the main and upper floors, complemented by elegant granite counter tops in the spacious kitchen.The heart of this home is the expansive kitchen, perfect for culinary enthusiasts and family gatherings alike. Imagine preparing meals surrounded by ample space and natural light pouring in from large windows that overlook the oasis-like backyard.The fully finished basement offers versatility and comfort, ideal for extended family or as a private retreat. Plus, the backyard, which backs onto a serene park, provides a peaceful escape with its lush greenery and tranquil atmosphere.This property truly embodies both beauty and functionality, offering a blend of modern amenities and natural beauty in one of Brampton's most desirable locations. (id:26049)
8 Joanne Court
Brampton, Ontario
Welcome to this stunning 3Bedrooms, 3Bathrooms home, boasting numerous upgrades and a fully equipped legal basement suite ,It includes a separate entrance, its own laundry facilities, a full kitchen with quartz countertops, and a full bathroom. The basement has been thoughtfully designed with waterproof flooring and pot lights, creating a bright and durable living space. On the main level, you'll find a spacious open floor plan with a bright and airy living area. On the second floor, there are three spacious bedrooms. The master suite has its own upgraded 3-piece washroom, and the other two rooms share a common washroom, which is also upgraded. The kitchen features upgraded cabinets and countertops, making it a perfect space for cooking and entertaining. Additionally, there is a convenient powder room on the main floor with upgraded cabinetry. New A/C (2023).Close to Schools, gas station , Public transit and many more Amenities. Potential Rental income from basement. Upgraded 200amp electric panel. ** This is a linked property.** (id:26049)
11 Meadowland Gate
Brampton, Ontario
Well maintained spacious 3+1 bedroom 4 level sidesplit. Hardwood floors in living room and upper level bedrooms.Patio door walkout from kitchen to private oversize covered patio. Great for relaxing or entertaining. Large lower level rec room/family room with wet bar electric fireplace 3 piece bathroom and walk out to large fully fenced back yard. additional rec room, bedroom and 2 piece bath on the lowest level. Perfect setup for large or extended family. Double car garage. Concrete driveway. Newer air conditioner and roof shingles. Close proximity to schools and shopping. (id:26049)
1 Cedar - 4449 Milburough Line
Burlington, Ontario
Welcome to your new home. Nestled in a pristine forest yet so close to all the amenities. This house is located in a year around, gated community. It is maintenance free and on one level from living area to your large decking. Two generously sized bedrooms , 2 baths, a 4 season sunroom plus a large open concept living room and eat in kitchen. All appliances are stainless and upgraded. Enjoy entertaining in this cooks kitchen with lots of preparation areas. Your view from the deck catches morning sunrise to evening sunsets. Enjoy a peaceful surrounding and a great community. Convenient side by side 2 car parking. Lost Forest is the gold standard for gated communities. Its time to book your showing. (id:26049)
507 - 33 Weldrick Road E
Richmond Hill, Ontario
Welcome to Unit 507 at 33 Weldrick Road East, Richmond Hill. A Luxurious, contemporary 2-bedroom, 2-bathroom home spanning an impressive 1,397 square feet. This unit was originally configured as a three-bedroom layout and offers the flexibility to be converted back if desired. Expertly renovated in July 2023, the stunning kitchen, designed by BAX Canada, showcases custom cabinetry, Quartz countertops, and a sleek Quartz backsplash. A generous Quartz-topped breakfast bar with seating provides the perfect space for entertaining. Premium fixtures elevate the experience, including a Franke stainless steel undermount sink paired with a stylish Riobel faucet and soap dispenser. The kitchen is equipped with stylish LG stainless steel appliances and a Panasonic Microwave with Airfry and Grill features, seamlessly blending style and functionality. Luxury continues throughout the unit with professionally installed closet systems, sleek Wand-controlled Maxxmar Rollers Window Coverings for ultimate privacy, and 2 beautiful bathrooms featuring stand-up showers and modern finishes. The spacious primary bedroom offers a 3-piece ensuite and a walk-out to a large balcony with breathtaking views, providing a private retreat for relaxation. The well-designed laundry room offers built-in cupboards, Quartz countertops, a stainless steel sink, and ceramic tile flooring for a streamlined, efficient space. Rich Twelve Oaks Vinyl Plank Flooring in the color Prairie throughout (with the exception of both bathrooms and the laundry room) enhances the sophisticated aesthetic of this remarkable home. Enjoy fantastic building amenities, including a tennis court, indoor pool, sauna, exercise room, party room, billiard room, library, Guest Suite, and visitor parking. Experience unmatched style, convenience, and comfort. Book your private viewing today! (id:26049)
30 Enclave Court Nw
Vaughan, Ontario
Presenting the exquisite The Varley Model Elv C by Treasurehill with an Elevator - an exceptional 5-bedroom, 6-bathroom executive home backing into a Ravine, encompassing 5,007square feet of refined living space in the highly sought-after Kleinburg. Nestled on a premium deep walk-out pie-shaped lot, this stunning property redefines luxury living. With unparalleled craftsmanship and a timeless transitional design. The kitchen exudes sophistication w/extended upper cabinets adorned w/ cabinet, a custom Caesarstone countertop, and an island breakfast bar. The seamless transition from the breakfast area to the deck creates the perfect indoor-outdoor living experience. Five spacious bedrooms, ensuring comfort and privacy. The 7-piece spa-like master ensuite offers a tranquil retreat. This home is a true masterpiece of design, luxury, and practicality, reflecting opulence in every detail. Welcome to a residence that sets a new standard for exceptional living in Kleinburg. (id:26049)
1 - 1040 Elton Way
Whitby, Ontario
Welcome To The 3 Bedrooms,3 Washrooms Spacious, End Unit Luxury Town Home Located In Prestigious Pringle Creek Community Of Whitby. 2 Designated Car Parking With Additional Visitor's Parking Permit. Open Concept Design With 9 Foot Ceilings Designed For Entertaining. Stainless Steel Appliances With Quartz Counter Tops. End Unit With Plenty Of Natural Lightings. The Upper Level Boasts A Convenient Laundry Area And A Private Primary Bedroom Retreat Complete With A 4-Piece Ensuite, W/I Closet And Access To A Rooftop Terrace. Enjoy The Ease Of Direct Underground Parking Access To Your Unit. Ideally Located Just Minutes From HWY 401, 407, And 412, And Close To Whitby Mall, Restaurants, Schools, Public Transit, Library, And Whitby GO Station. POTL Fee $274.56 (Garbage & Snow Removal) (id:26049)
1107 - 28 Rosebank Drive
Toronto, Ontario
Welcome to this meticulously maintained 4-level condo townhouse in the heart of Scarborough, offering both style and functionality with an unbeatable location! Perfectly positioned with direct access to your private underground two-car garage, this home boasts spacious living throughout. Ideal for a growing family, this gem features 4 well-sized bedrooms and 2.5 bathrooms, with a thoughtful layout designed for comfort and versatility.Upon entry, you are greeted by an upgraded, gourmet kitchen, complete with sleek stainless steel appliances and stunning stone countertops perfect for both cooking and entertaining. The bright and open living and dining combo is enhanced by a striking electric fireplace, offering warmth and a cozy atmosphere. A perfect space for family gatherings and relaxing evenings.The second floor includes two generously sized bedrooms, a full bath, and a dedicated primary bedroom with a large walk-in closet and private ensuite, providing a tranquil retreat at the end of your day. The additional flex room on this floor offers endless possibilities whether its a home office, study, or even a TV/exercise room.This townhouse offers a rare combination of convenience and outdoor serenity, with the front of the property overlooking a beautifully maintained park and the back providing access to your private, fenced-in backyard BBQ area. Whether you are hosting guests or enjoying quiet weekends, this outdoor space is an added bonus.With ample space to accommodate a growing family and excellent separation between living and private areas, this condo townhouse is perfect for those ready to transition from condo living to a spacious townhome ownership. Tons of value, endless possibilities, and a place to truly call home.This property is located in a family-friendly neighborhood, with parks, schools, and shopping all nearby making it the perfect setting for convenience and comfort. Don't miss outcome see this incredible home today! (id:26049)
1119 - 230 Queens Quay W
Toronto, Ontario
Welcome to 230 Queens Quay West unit 1119 with its breathtaking view of Lakeshore/Marina. "A beauty not to miss". Wakeup and retire to the most scenic view of sunrise and sunset literally from your bed. A relaxing view - a permanent vacation and an everlasting best location. If you dream you wake up watching the sunset, you find yourself in a heavenly place. If this is not enough you are in the mist of downtown and close to old town and of the best St Lawrence Market. Not only is this unit a vacation at home but its location can't be anymore logistical, transportation, entertainment, schools, and Hwy all minutes away. With the added value of it being pet friendly and most importantly a considerable low maintenance fee which includes water, hydro and hear. Enjoy your own parking space and locker. Amenities included for your enjoyment: gym, sauna, indoor pool, rooftop deck and parking for quests. (id:26049)


