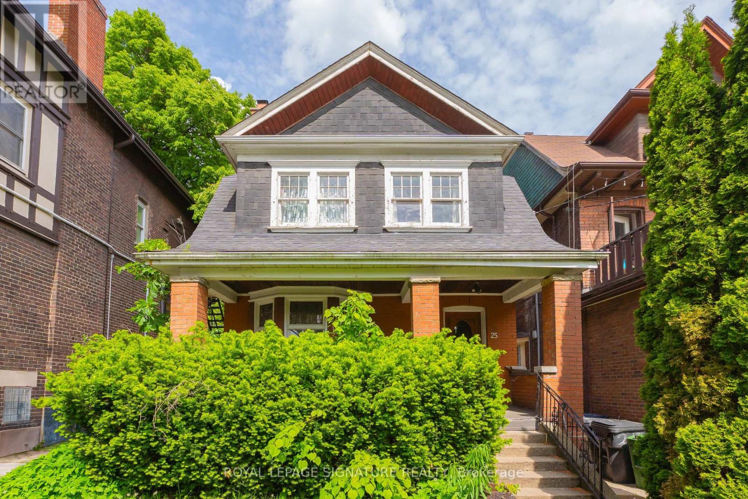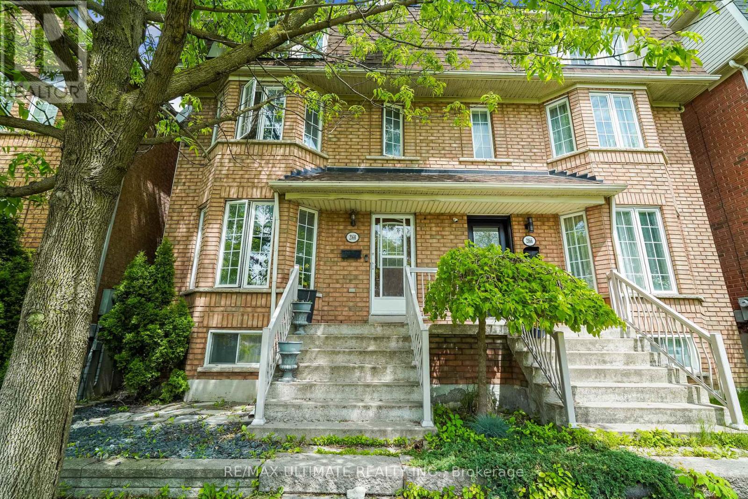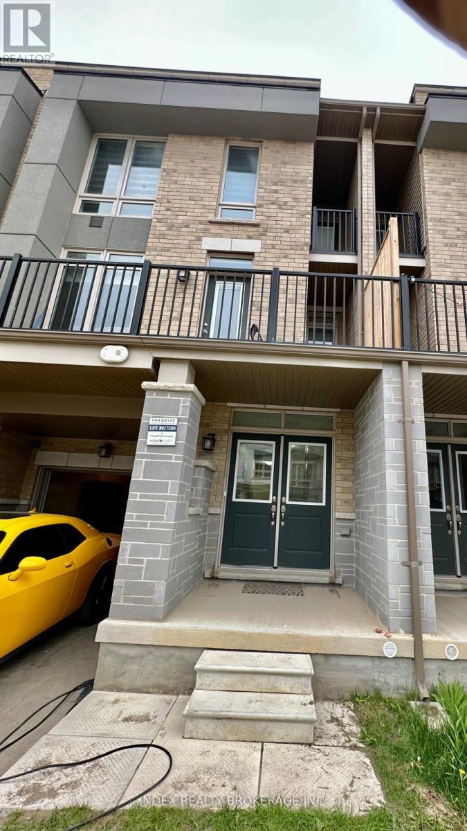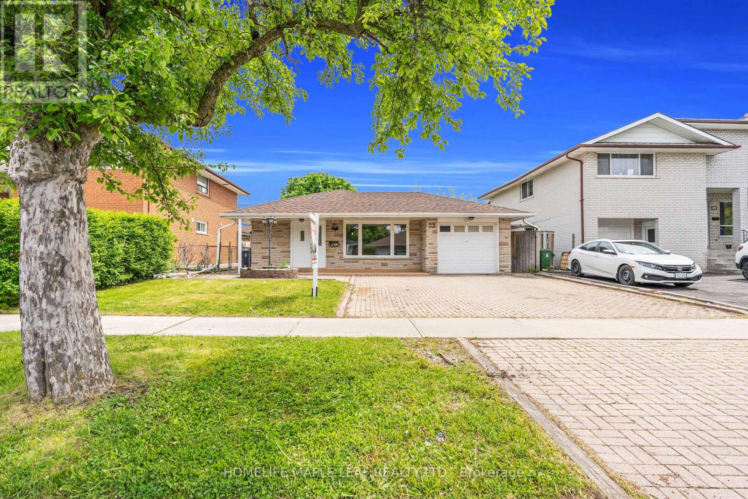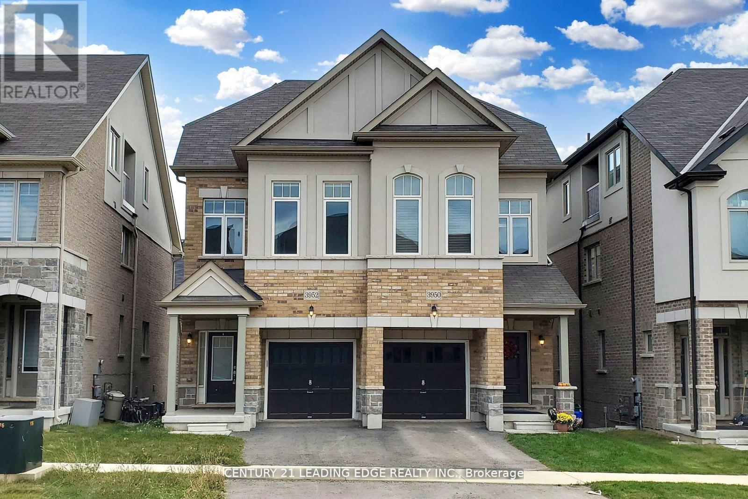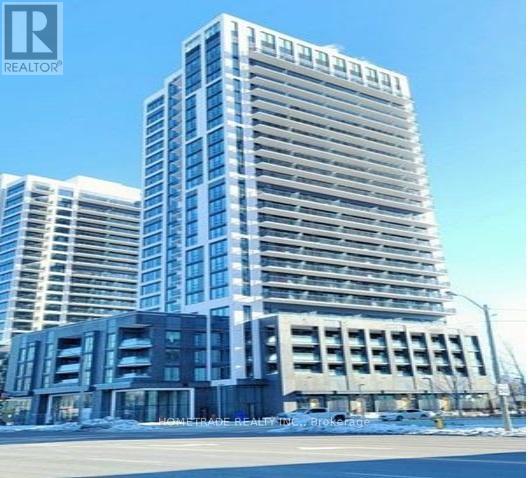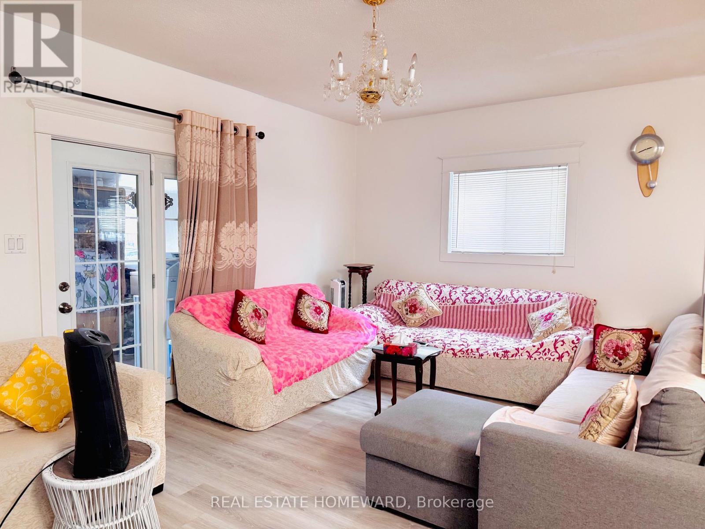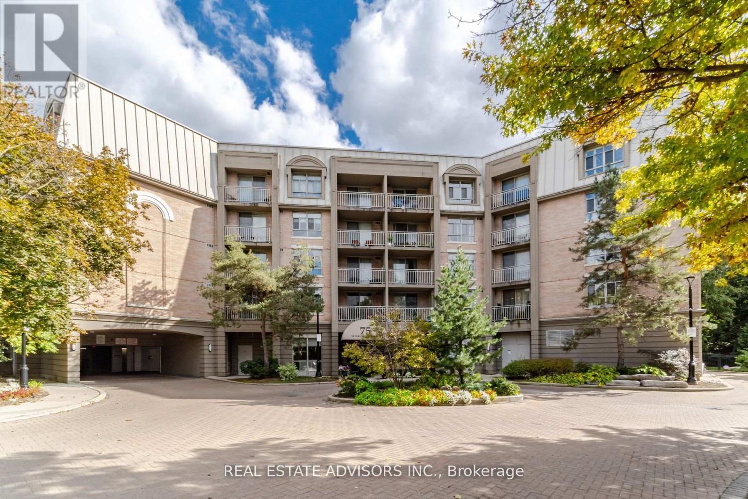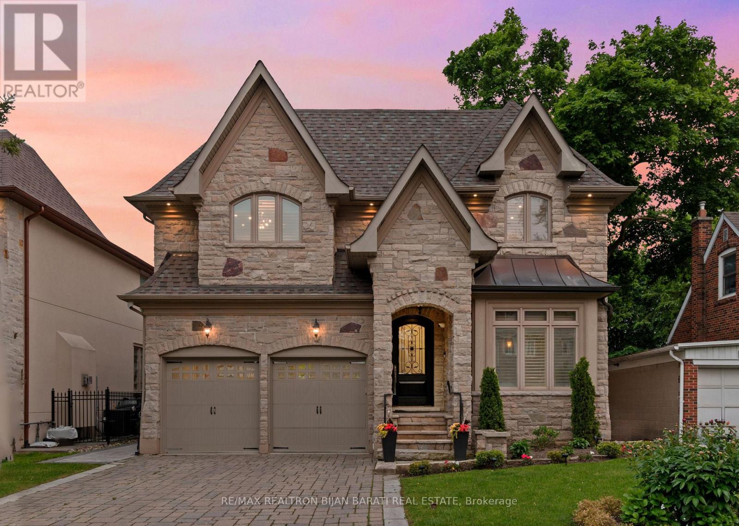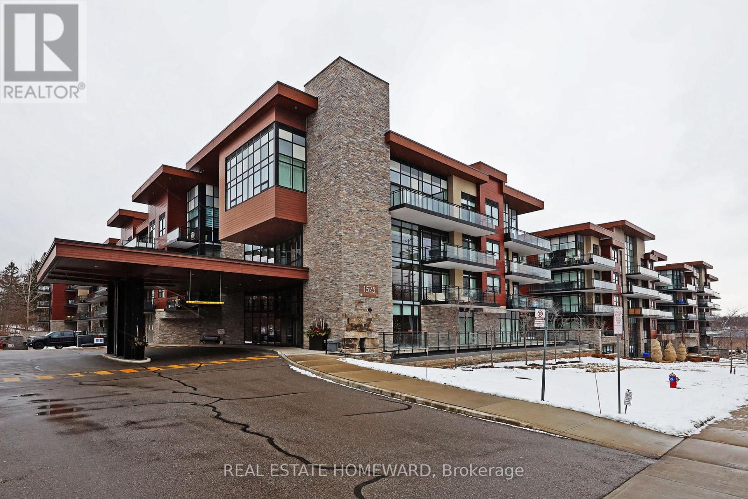25 Wilson Park Road
Toronto, Ontario
Welcome to 25 Wilson Park Road, a rare opportunity in the heart of Toronto's vibrant South Parkdale neighbourhood. This spacious 2-storey detached home offers six generously sized bedrooms, two bathrooms, and endless potential for transformation. Perfectly suited for renovators, contractors, and investors, this property is a true blank canvas ready for your vision and creativity. Set on a large 28 x 147 foot lot, on a charming, tree-lined street just steps from the lakefront, High Park, Roncesvalles and King Street West, the home combines classic character with a highly desirable location. The classic and timeless red-brick exterior, high ceilings, stained glass windows, and large principal rooms evoke the charm of a bygone era, while the layout and size offer ample opportunity to reimagine the space for modern living. Whether you're looking to restore a historic gem, create a multi-unit income property, or design a custom family home, the possibilities here are substantial. The deep lot includes ample backyard space, further expanding development options. An unfinished basement with a separate entrance adds even more flexibility, offering potential for a secondary suite or additional storage. Similar homes on the street have undergone impressive transformations - this is your chance to do the same and capitalize on the area's strong demand and appreciation. Surrounded by parks, transit, schools, and some of the city's best cafes and boutiques, 25 Wilson Park Road is ideally positioned for both lifestyle and investment. Bring your plans and your toolbox and make your mark in one of Toronto''s most dynamic communities. Buyers to verify zoning and any required approvals. (id:26049)
2168 St. Clair Avenue W
Toronto, Ontario
Fantastic Semi-Detached Home in the Junction. Offering 1,600 square feet plus basement of spacious living in the heart of the vibrant Junction neighborhood. With its charming features, and convenient location, this property is an ideal choice for families and /or professionals. Large home with 3+1 bedrooms, 3 1/2 washrooms, complete with finished basement with laundry, wet bar, and fireplace on feature wall. Large family room on 2nd floor can also be a great office or work area. Oak stairs and banister. Large eat-in kitchen with walkout to awesome patio ideal for BBQ's or relaxation. Garden area. Single car garage plus additional spot next to it accessed via laneway. Current tenant on a month to month basis and is willing to stay if Buyer is interested. Walk to shopping, Junction's famous restaurants and cafes, TTC at door step, etc...Don't miss this opportunity! (id:26049)
56 Donald Fitch Crescent
Brampton, Ontario
This Delightful Freehold 3-Storey Townhouse is Bathed in Natural Sunlight and Features a Grand double-Door Entrance. Boasting 3 Spacious Bedrooms and 3 Well-Appointed Bathrooms, it offers a seamless flow of Space. Enjoy the convenience of walk-out Balconies on both the main floor and the master bedroom. A Cozy fireplace adds warmth and charm, while thousands of dollars in upgrades, including granite countertops in the kitchen, sleek laminate flooring on the 3rd floor, and luxurious glass-door showers, elevate the home's appeal. Plus, the9-foot ceilings on both the 2nd and 3rd floors create a sense of openness and grandeur. (id:26049)
22 Vange Crescent
Toronto, Ontario
Welcome to gorgeous massive Bungalow, Great opportunity For First Time Buyer's Or investors, $4000 Rental Potential From Legal basement. Description: 3 Bedrooms Plus 1 Full W/R On Upper Level, 3 Bedrooms And 1 Full W/R On Lower Level, 1 Bedroom And 1 Full W/R In Basement, Kitchen Rough INS In Basement, new 2025 Furnace, Air conditioner 2018, Fully renovated Basement, Legal separate entrance, $7000 Monthly Rental Potential From Whole House Plus Basement, Solid Brick Home, Spacious Back Split Bungalow, Roof 2016, Windows 2020, Close To many Amenities like School, Parks, Toronto Transit (TTC), HWY 40, Airport, etc., Walking To FINCH LRT. (id:26049)
3952 Leonardo Street
Burlington, Ontario
Beautiful Semi-Detached, Located Alton Village Area.1609 Sq Ft. (The Valleyview) 3 Bedrooms + Loft balcony, 3 Baths, Large Kitchen with Granite countertops/upgraded cabinets S/S appliances walkout tob ackyard. Hardwood through main floor, Combined Living & dining walkout to deck. 2nd level is boasting 3 bedrooms, Primary bed with His/hers closets 4-Piece bathroom, Broadloom throughout. Spacious 2 beds, full 4-p Bathroom all with large windows and generous closet space, Additional living space on 3rd level lovely loft with balcony can be 4th bedroom. Steps to all the amenities, Schools, Go Station, Shopping & Highway 407. Upper Level Laundry. Basement with large windows/bathroom roughed in. (id:26049)
707 - 30 Samuel Wood Way
Toronto, Ontario
Spacious almost new at the KIP District one BDRM + balcony Condo (489SF+95SF). Open concept living room, modern kitchen with SS appliances and Quartz Countertop, full size washroom. 24 hours concierge, Gym, Large Party Room, Pet Washing Room, Rooftop Terrace W/ BBQ's, & Visitor Parking. Short walk to Kipling Subway station. (id:26049)
41 Patterson Avenue
Toronto, Ontario
This charming and spacious bungalow offers 4+2 bedrooms all on the main floor, freshly painted interiors, and new laminate flooring making it completely move-in ready. The open-concept living and dining area seamlessly connects to a private backyard, ideal for summer BBQs and outdoor entertaining. With 3 full bathrooms and plenty of room for families of all sizes, it also offers excellent potential for customization to make it truly your own. Located in a highly desirable neighborhood just minutes from Victoria Park Subway Station, TTC, schools, parks, shops, and a nearby mosque, convenience is right at your doorstep. Motivated seller. Dont miss this rare opportunity! Sold as-is, where-is. (id:26049)
14 - 1426 Coral Springs Path
Oshawa, Ontario
Modern 3-Storey Townhouse for Sale in Prime Oshawa Location. Discover this stunning 2-year-old townhouse, perfectly situated in the sought-after Taunton Rd & Harmony Rd area of Oshawa. Boasting a functional and stylish design, this spacious 3+1 bedroom, 3-bathroom home offers comfort, convenience, and contemporary living. Property Highlights: 3-storey of thoughtfully designed living space. Private backyard and single-car garage with direct access to the home. Spacious bedrooms with large windows offering abundant natural light. Primary bedroom features a luxurious ensuite and walk-in closet. Modern kitchen with stainless steel appliances. Garage door entry to the house for added convenience. Located close to top-rated schools, parks, shopping, dining, and all essential amenities, this home is ideal for families and professionals alike. Don't miss your chance to own this beautiful property in one of Oshawa's most vibrant communities. (id:26049)
207 - 2152 Lawrence Avenue E
Toronto, Ontario
1BR PLUS DEN + 2 FULL WASHROOMS ! This Beautiful Condo is located at a very convenient location. Great Layout , throughout Laminate Floor , high ceiling (9feet) , upgraded kitchen with granite counter top , stainless steel appliances , back splash . 2 Full Bathrooms (upgraded) . Unit has been Freshly Painted and is spotless . Spacious Balcony to enjoy the city view and relax. This Location is unbeatable , close to all major grocery stores , steps to bus stop ,Banks, close to schools , 25 minutes to down town Toronto. Ample Visitors parking. This Unit comes with 1 Parking spot + 1 Locker . Great Buy for 1st time Buyers, couples , family with kids. (id:26049)
309 - 75 York Mills Road
Toronto, Ontario
Spacious 2268 sq ft double unit in a low-rise boutique building crafted by Shane Baghi offers a Serence and rare south-east view of a peaceful tree-filled ravine. Located in the prime Hoggs Hallow area, this move in gem features 3 bedrooms, 3 bathrooms, large dining room/living room, an inviting family room with built in cabinetry and fireplace, two balconies, three parking spaces, three lockers, elegant crown moldings, and the convenience of being within walking distance of the subway, walking park, Yonge street shops, close to highway 401 and much more. (id:26049)
47 Lurgan Drive
Toronto, Ontario
Stunning Custom Residence on A Premium Extra Deep Southern Lot ( 50' X 175' = 8,750 Sq.Ft), In A Coveted Part of Willowdale West! Steps Away From Ttc, Park, School, Edithvale Community Centre, Includes All Amenities! Over 5,600 Sq.Ft of Luxurious Living Space ( 3,880 S.F in Main & 2nd Flr + ~1,720 S.F in the Professionally Finished Basement). Timeless Elegant Design, Fabulous Layout and Flow!10 Ft Soaring Ceiling Height in Main Floor & Master Bedrm! Extensive Use Of Hardwood/Limestone Flooring Throughout! Coffered Ceiling, Crown Moulding, Led Potlights, High-End Millwork! Comfortable Staircase with Oak Steps and Iron Railing and Central Skylight above! Wainscotting in the Staircase, Foyer, Main and Second Floor Hallway! A Side Entrance to Mudroom Includes Plenty of Cabinets, A Dog wash, and Direct Access to Garage! Amazing Family Living Area Includes Large Sized Breathtaking Family Rm, Dining Rm, Breakfast Bar, Kitchen& Pantry! Chef Inspired Large Kitchen & Pantry W/Quality Cabinets, Wine Rack, State-Of-The-Art Appliances, Granite Countertop, Walk-Out to A Terrace with Stone Flrs, Large Interlocked Patio& Pool Sized Fully Fenced Backyard! A Classic Library W/Panelled Walls, B/I Bookcase, Glass Doors & Vaulted Ceiling! Artful Living Rm with A Unique Wall Unit: Cabinets & Glass Designer Drs + Marble Console. Fabulous Huge Master Bedrm with B/I Bed and Night Stands, Designer Headboard, 2Ways Gas Fireplace, Coffered Ceiling, Wet Bar with Sliding Mirrored Door and W/I Closet, 7-Pc Heated Floor Ensuite with Jacuzzi Tub and Steam Sauna! 2nd Floor Laundry Rm! Other 3 Large Sized Bedrms with Their Own Ensuite! Professionally Finished Basement Perfect for Family Enjoyment & Entertainment, Wetbar with Winecooler, Beverage Cooler and Dishwasher. 2 Bedrms, 4Pc Ensuite, 2nd Powder Room, Closet& Lots of Storage! Natural Stone for Façade in Front! No Sidewalk in Front! All Bathrooms Have Heated Flr! *Amazing Value Based On Location, Size Of The Lot, Size& Quality Of The Building! (id:26049)
108 - 1575 Lakeshore Road W
Mississauga, Ontario
Luxury condo living in the heart of Clarkson Village, this suite includes over 1500 sq ft of living space. Highly coveted corner unit with wall to wall floor to ceiling windows and over 300 sq ft of wrap around balcony overlooking beautiful wooded parklands and scenic walking trails. Tons of upgrades including Engineered HDWD floors throughout, a large kitchen island with upgraded waterfall quartz countertops, upgraded appliances included GE cafe fridge with B/I Keurig, Wolf induction cooktop, GE cafe stove and top of the line kitchenaid dishwasher. The primary bedroom boasts a large walk-in closet with custom closet organizers, w/o to balcony, 3 piece ensuite washroom with luxury upgraded rain shower and handheld sprayer, The 2nd bedroom has a private second balcony with sliding door walkout, and laundry room with upgraded washer/dryer and added upper cabinets for extra storage needs. Nearby shops and restaurants give the feeling of small town living in a big city. Nearby amenities include Clarkson Go station and other public transit, highways, restaurants, shops and parks. **EXTRAS** 2 parking spots right next to entrance, 1 locker. Building amenities include gym, yoga room, party room, games room, library, craft room, pet spa, and garden rooftop with BBQ's. (id:26049)

