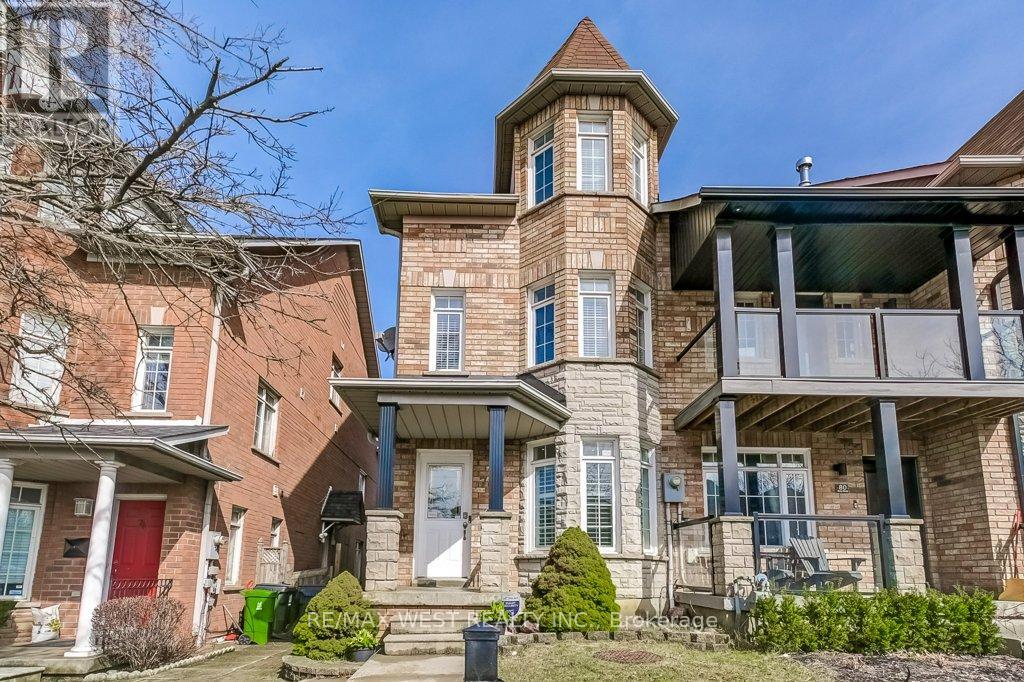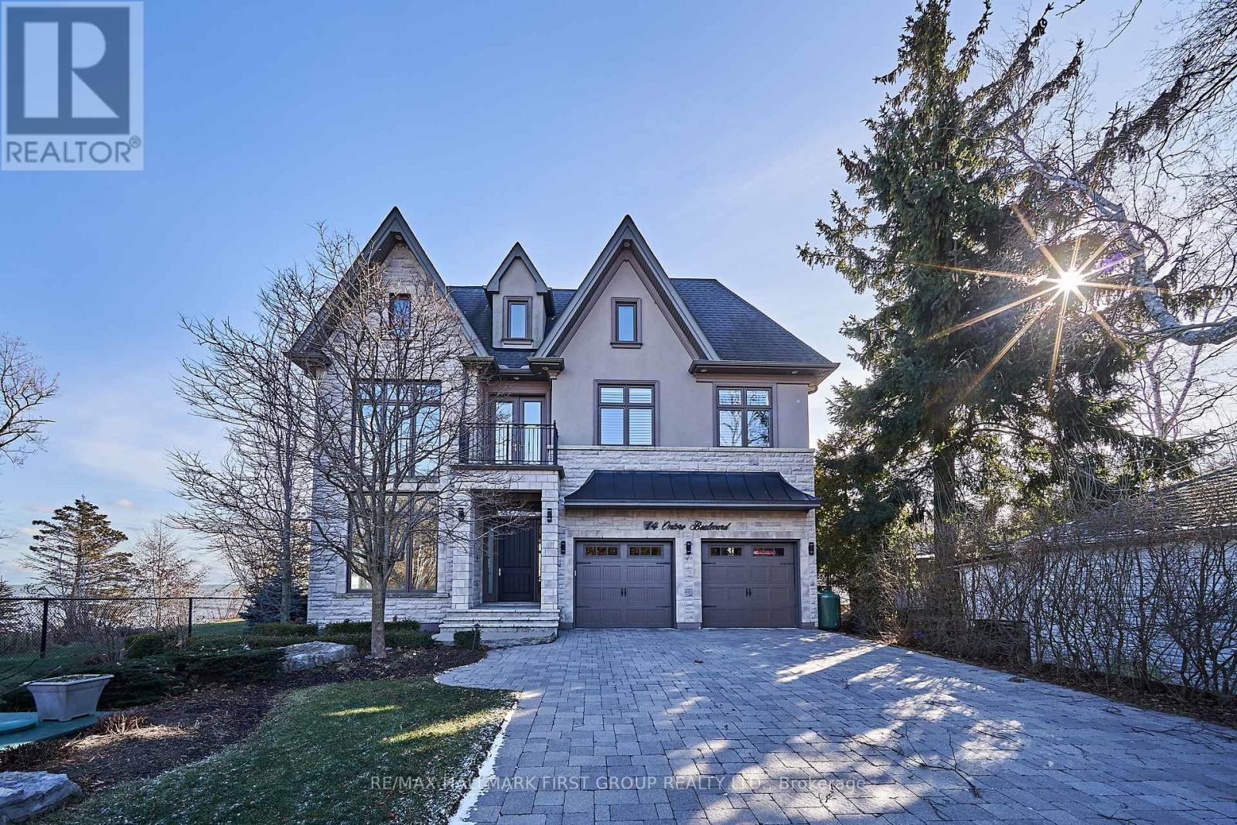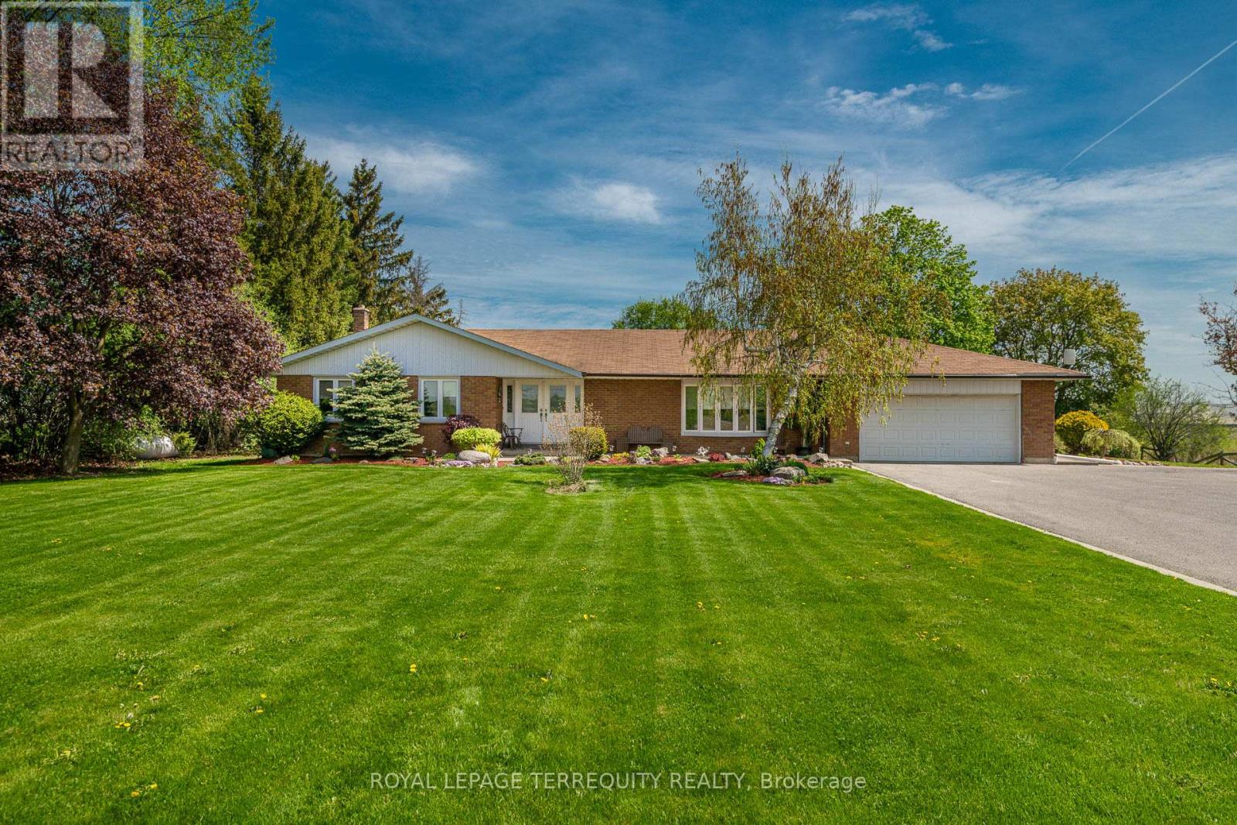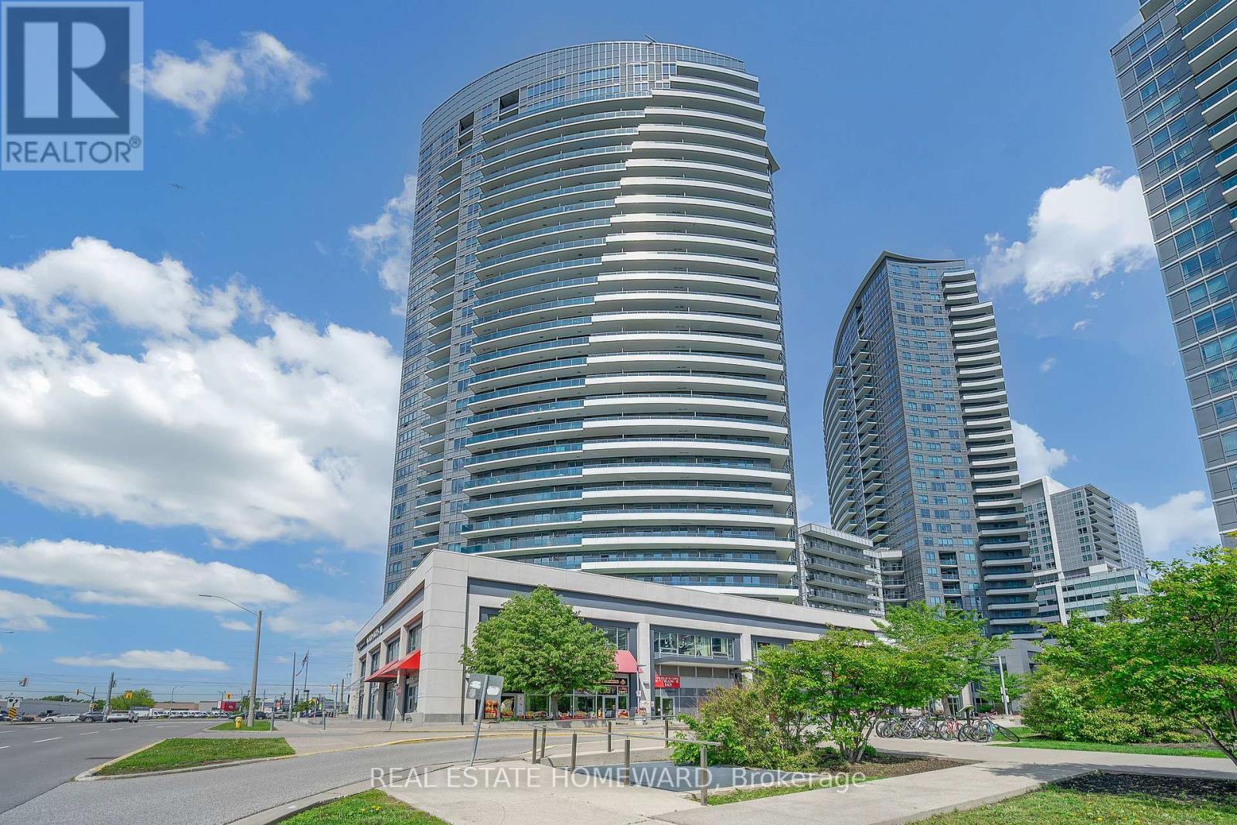5 Northcliffe Boulevard
Toronto, Ontario
Don't miss this rare opportunity to own a meticulously maintained, legal 6-plex in one of Toronto's most sought-after neighborhoods. This income-generating property features six spacious one-bedroom units, two of which are enhanced by charming fireplaces, plus a third fireplace located in the separate office space in the basement. This property is a truly hassle-free investment with significant growth potential. Perfect for investors or owner-users seeking a dependable, income-generating property in a prime neighborhood. Don't let this opportunity pass you by! Right-of-way driveway to surface parking spaces at the rear of the property, seven hydro meters. Tenants responsible for hydro and additional revenue from coin laundry. (id:26049)
78 Rory Road
Toronto, Ontario
Stunning end unit freehold town home with stone elevation. Renovated chef's kitchen with stainless steel appliances and quartz countertops. Gleaming hardwood floors, crown moulding and pot lights. Dining room has a gas fireplace and walk-out to private rear gardens. Bay windows, California shutters main and floor powder room. Detached garage. Close proximity to transit, schools, shopping at Yorkdale and major highways! (id:26049)
107 Foxhunt Trail S
Clarington, Ontario
Client Remarks Discover the perfect family retreat in Courtice! This Jeffrey home is newly renovated 4+1 bed, 4 bath home offers a spacious, open-concept living space. The family room boasts a cozy wood-burning fireplace, great for relaxing after a long day. Connected to the family room the newly renovated kitchen and dining room are perfect for entertaining. Bright and generously sized bedrooms upstairs ensure comfort for everyone. The basement features a separate apartment with an extra bedroom and bathroom, providing a fantastic income opportunity. Step into the backyard oasis, complete with a beautiful deck and a heated half-underground, half-above-ground pool great for relaxing and enjoying the summer. Close to the 401, schools, stores and amenities this home offers endless convenience. Welcome to a harmonious blend of comfort, convenience and style in a family-friendly community! (id:26049)
14 Ontoro Boulevard
Ajax, Ontario
Located In One Of Ajax's Most Exclusive Neighborhoods, 14 Ontoro Blvd. Is A Luxurious Waterfront Property Offering Over 5,000 Sqft Of Sophisticated Living Space Directly On The Shores Of Lake Ontario. With Its Open-Concept Design, Soaring 12ft. Ceilings, And Floor-To-Ceiling Windows, This Stunning Home Is Filled With Natural Light And Showcases Breathtaking, Unobstructed Lake Views. The Main Living Spaces Are Designed For Both Elegance And Functionality, Featuring A Gourmet Kitchen With High-End Appliances, Spacious Dining And Living Areas, And Seamless Indoor-Outdoor Flow To The Enclosed, Heated Walk-Out Lanai On The Second Floor - Perfect For 3 Seasons Enjoyment. The Primary Suite Is A Private Retreat With Panoramic Lake Views, A Spa-Inspired 5 Pc Ensuite, And Dual Walk-In Closets. The Home Also Includes Three Additional Bedrooms, Two With Private Ensuites, Offering Comfort And Privacy For Family And Guests. The Meticulously Landscaped Grounds Are Highlighted By A Professionally Designed 6-Hole Putting Green Overlooking Lake Ontario, 2 Level Patio With Gas Fireplace And A WiFi-Controlled Irrigation System That Keeps The Property Lush And Vibrant With Minimal Effort. A Fully Finished Basement With A Media Unit, Large Recreation Room , Workout Area, Multiple Storage Areas And Additional Bedroom & 4 Pc Bathroom Adds Versatility To The Home. Double Built-In Garage Includes Hydraulic Lift For Added Parking Or Storage. With Its Exceptional Craftsmanship, Luxurious Amenities, And Prime Lakefront Location, 14 Ontoro Blvd. Is The Ultimate In Contemporary Waterfront Living. See Virtual Tour & Feature Sheet For More Information & Additional Photos. (id:26049)
432 Rutherford Road N
Brampton, Ontario
Location, Location, Location! | Income Potential |Solar-Powered Savings Welcome to your new home! This beautifully well maintained and move-in ready detached 4-bedroomhouse is located in a highly desirable neighborhood, just seconds away from major highways, shopping centers, schools, parks, and all the essentials of daily life. This gem features a fully legal 2-bedroom basement apartment, offering excellent income-generating potential or space for extended family. Situated on a spacious lot, the property boasts parking for 6cars on the driveway and a private backyard with no neighbors behind perfect for peaceful relaxation or entertaining guests. And here's the bonus: the home comes equipped with solar panels, helping you save on energy bills while reducing your environmental footprint! (id:26049)
1002 - 55 Elm Drive W
Mississauga, Ontario
Elegant & Spacious 1-Bedroom, 2-Bathroom Condo in the Heart of Mississauga, Located in Mississauga vibrant downtown core, this impeccably maintained 815 sq. ft. unit offers a bright, functional layout with unobstructed views and expansive wrap-around windows that fill the space with natural light. The open-concept living and dining area is generously sized large enough to create a den, home office, or even a second bedroom. The spacious and large primary bedroom features a walk-in closet and a private 4-piece ensuite with both bathtub and shower. A second convenient 2-piece bathroom adds extra comfort for guests. The kitchen is well-maintained and offers ample cabinetry and counter space, while in-suite laundry adds everyday convenience. A separate storage room near the entrance provides additional space for your belongings. Residents benefit from a comprehensive range of premium Tridel amenities, including a 24-hour gatehouse, indoor pool, hot tub, sauna, rooftop fitness center, tennis and squash courts, BBQ terrace, theatre, billiards room, library, and party room. Maintenance fees cover heat, hydro, water, and cable for added value and convenience. Ideally situated within walking distance to Square One Shopping Centre, restaurants, parks, transit, and the future Hurontario Light Rail Transit, with quick access to Highways 403/401, Crooksville GO Station, and Trillium Hospital, this residence combines comfort, lifestyle, and an unbeatable location. (id:26049)
12591 Humber Station Road
Caledon, Ontario
Come see this meticulously maintained 3 bedroom,3 bathroom Classic Bungalow home.Solid built wood frame, brick veneer, built in 1973. Situated in Caledon, on an acre of manicured landscaped land. Minutes away from Hwy 50, Hwy 9,427, and the future proposed Hwy 413.Every possible Amenity and Services, Restaurants, Grocery are in Bolton & only 5 minutes away.Double-door entry to huge foyer, to the left, a formal dining room with french doors, step down to sunken living room with real wood parquet floors & a wood burning fireplace, enjoy a spacious huge eat-in kitchen, spotless ceramic tiles, with walk-out to yard, side entrance & garage access, there is a separate hallway from foyer to 3 bedrooms(all with Wood Parquet Floors)and 2 full bathrooms including a 3-piece master bathroom.The master bathroom was recently renovated and features upgraded tiling, new fixtures, and stand-up shower with glass wall. Furnace, windows & doors have been recently replaced. Basement was fully finished circa 1985, has a full 2nd a kitchen, huge recreation/family room with wood stove, 4-piece spa bathroom, finished & unfinished storage rooms / one storage used as cantina and a separate large mechanical room. Finishes include smoothed ceilings, ceramic/porcelain tile floors, oak veneer cabinets with granite counters in the kitchen, and separate stand-up shower & jetted tub in the bathroom. Ceiling heights are approximately 8',9' in sunken LR. The home has ample storage space everywhere. The attached 2-car garage. Frame construction with poured concrete foundation. Interior is drywalled and contains the electrical panel. Features inside access to the huge laundry/mud room.There are also 2 extra Large Shed/Garage structures, which include an 837 sq.ft.(27.1' x 30.9')garage and a 393 sq.ft.(15.8' x24.9')garage.Both garages are built with wood frame construction, concrete slab-on-grade foundations, and metal roofs &siding.This home is spotless,in great condition & ready to move your family in. (id:26049)
132 Meadow Vista Crescent
East Gwillimbury, Ontario
Don't miss this incredible opportunity to own a gem in one of the most sought-after neighborhoods. This stunning detached home is move-in ready and offers a spacious, well-designed layout perfect for families of all sizes. Enjoy a large, family-sized eat-in kitchen, 4 generously sized bedrooms, and 3 full bathrooms on the upper level. The fully finished 2-bedroom basement includes a kitchen, full bathroom, living space, and a walk-out to the backyard. Offering parking for up to 6 cars, this home truly has it all. Conveniently located close to major highways, top-rated schools, shopping centers, and countless other amenities. A must-see! (id:26049)
1525 - 7161 Yonge Street
Markham, Ontario
Bright & Spacious 2 Bedroom 2 Bath Corner Unit, 835 Sq. Ft.+ 190 Sq.Ft Balcony. Enjoy Unobstructed Amazing South/West View. Fully Upgraded With Laminate Floors Throughout, 9' Ceiling, Open Concept Kitchen W/Granite Counter Top & Stainless Steel Appliances. The Primary Ensuite Has A 3 Piece Ensuite With A Shower & A Toilet Bidet, The Second Bathroom Has a Bathtub & A Toilet Bidet. The Unit Offers Full Size Stacked Washer & Dryer. The Air Conditioning & Heat Can Be Adjusted By The Owner. Parking & Locker Included. Amazing Amenities - Indoor Pool, Sauna, Jacuzzi, Gym, Rooftop Garden, Lots of Visitor Parking, Guest Suites, 24/7 Concierge. In-Door Access To Shopping Mall/Supermarket/Medical Offices/Retail Stores/Salons/Cafe & Much More. Steps To TTC & Viva. Minutes to Highways. (id:26049)
24 Black Duck Trail
King, Ontario
YOUR SEARCH IS OVER!Exceptional 3600+ Sqft Above-Grade Home with Luxurious Finishes!Discover this stunning home featuring a gemstone and stucco exterior, making it a true standout in the neighborhood. With Five spacious bedrooms on the second floor, one bedroom in the basement, and 5+1 bathrooms,this rare gem is designed for modern and upscale living.The open-concept layout seamlessly blends the living and dining areas, highlighted by soaring 15-ft ceilings in the Great Room.The expansive kitchen boasts top-of-the-line appliances, brand-new quartz countertops, stylish backsplash, and sleek 24x24 white tiles, which flow beautifully from the entryway to the kitchen, complementing the hardwood flooring throughout the main and second floors.Addingto the elegance, a curved hardwood staircase with iron picket railings leads to the upper level. The home is bathed in natural light through large windows, creating a warm and inviting atmosphere. Ceiling molding designs and wainscoting wall panels on the main floor adds sophisticated architectural details.Experience enhanced ambiance with LED pot lights throughout the interior and exterior, giving the home a modern, well-lit appeal. The fully finished basement offers a luxurious sauna, a sound system, and a separate entrance through the garage,making it ideal for extended family or guests. Step outside to enjoy professional landscaping,featuring interlocking on the driveway, all sides, and backyard, along with lush green turf in both the front and backyard. Flagstone accents with tempered glass railings on the front porch add a refined touch, while the home's foundation is covered with stucco. The epoxy-coatedgarage floor adds durability and style.This is your chance to own an exceptional, one-of-a-kind home. Don't miss out! (id:26049)
405 - 800 Sheppard Avenue W
Toronto, Ontario
Exceptional Opportunity to Own a Premium Condo Priced to Sell! Welcome to Ashlea Terrace, a distinguished boutique building offering a unique living experience in a low-density, beautifully landscaped community. This well-maintained residence features meticulously upgraded common areas (2024), expansive outdoor spaces, and a professional management team dedicated to providing top-tier service.Unmatched Unit Features & Convenience. Enjoy the rare benefit of a large wrap-around balcony, an ideal space for outdoor living. This unit is move-in ready or can be easily customized to suit your needs. The home provides a seamless blend of comfort, style, and Exclusive Storage & Parking. This unit comes with an oversized private locker, conveniently located next to your spacious parking spot. Both are just steps from the elevator, ensuring easy access. Live Comfortably & Affordably. Experience a high standard of living at Ashlea Terrace where quality, comfort, and value converge. Additional Highlights: Private entry storage locker (1/4) Locker and parking directly beside the elevator. Ample visitor parking available. Please note that the photos depicting the living room and primary bedrooms are virtually staged to provide an idea of potential options within the scope and scale of adding value with minor renovations / customizing the space.. to make this unit yours to call home! Don't miss this RARE Opportunity. Schedule a visit today to discover the unbeatable value at Ashlea Terrace offers! (id:26049)
215 Dunview Avenue
Toronto, Ontario
Well Maintained House In Willowdale East! Earl Haig School District. Bright And Spacious. Living Space Including Basement Over 3000 Sf. New Floor On Main Floor, Fresh Painted Walls And Deck. Formal Family & Dining Rooms, Cedar Ceilings, Vaulted Ceilings, Multiple Walkouts, Master W/ 4Pc Ensuite & W/O To Deck.Fridge, Stove, Washer, Dryer, Dishwasher, Window Coverings. (id:26049)












