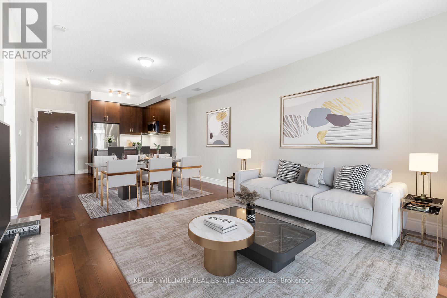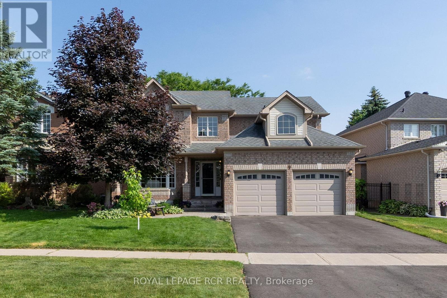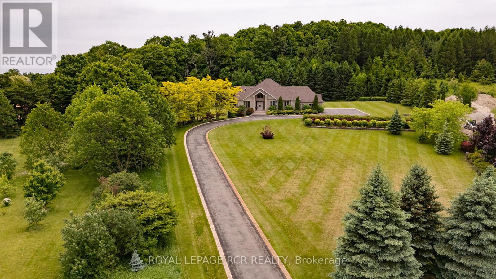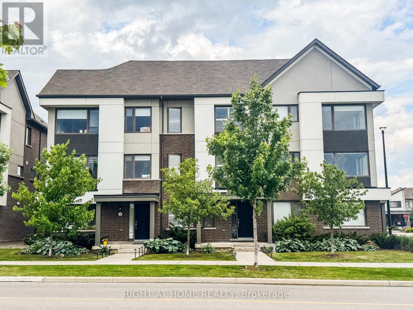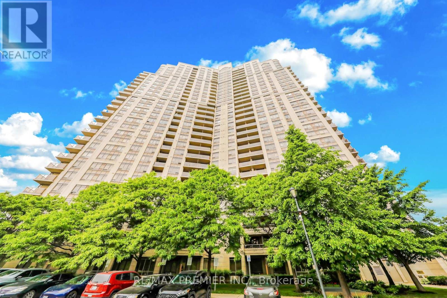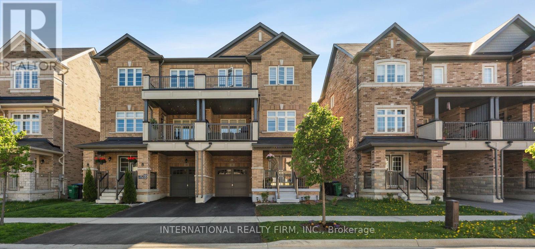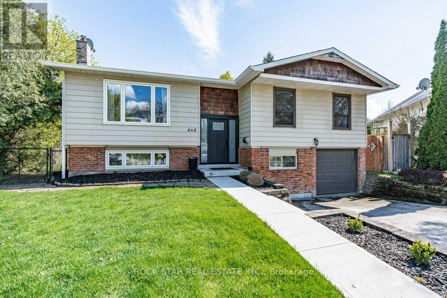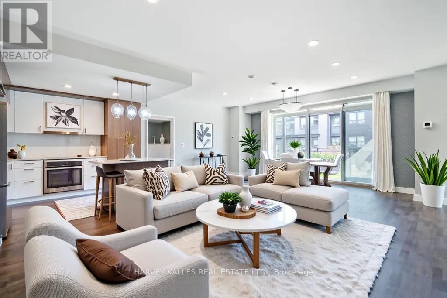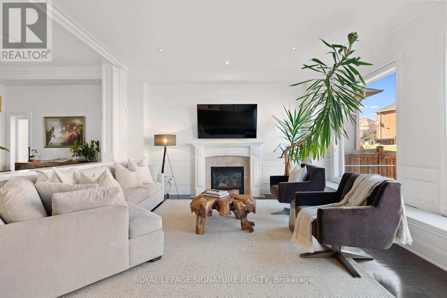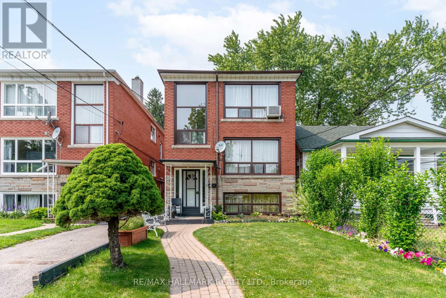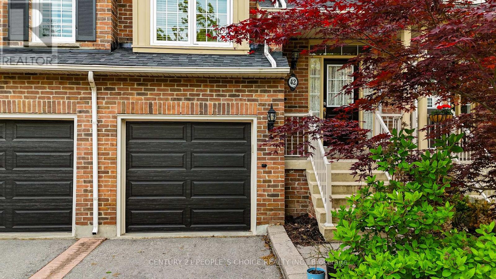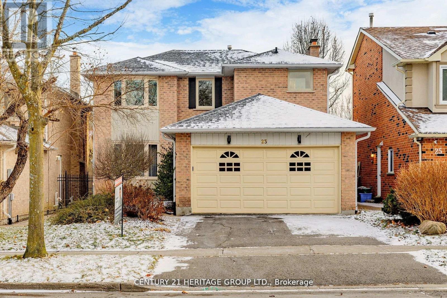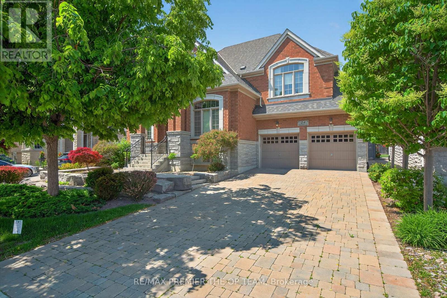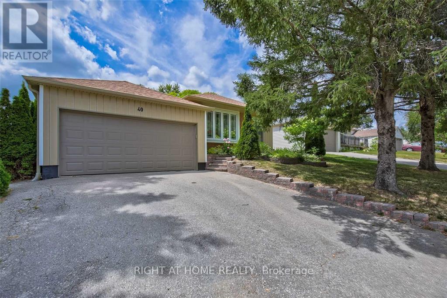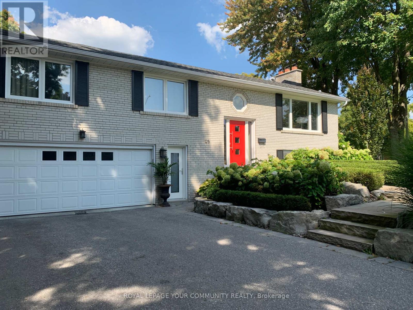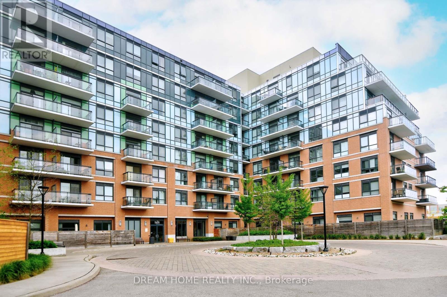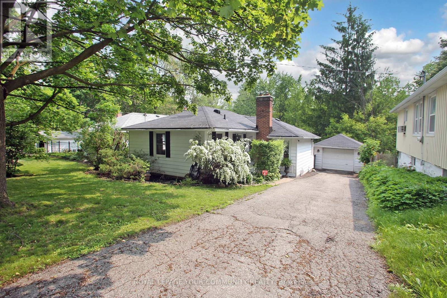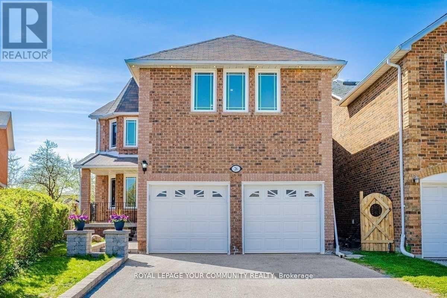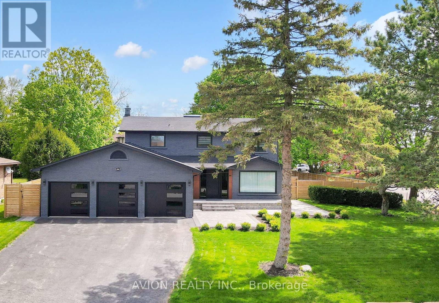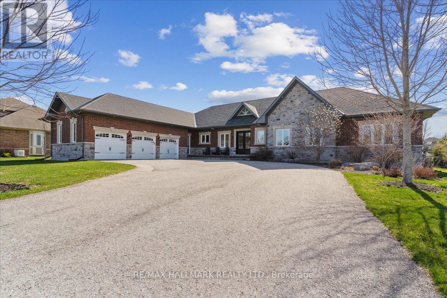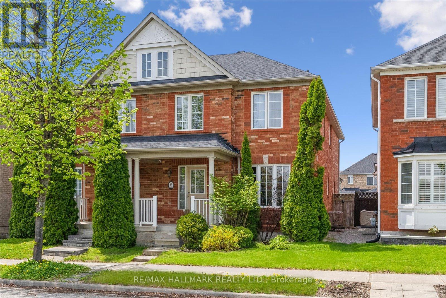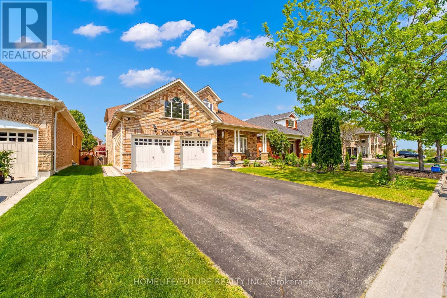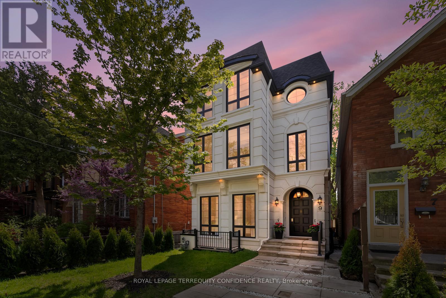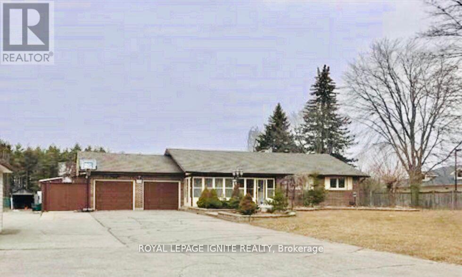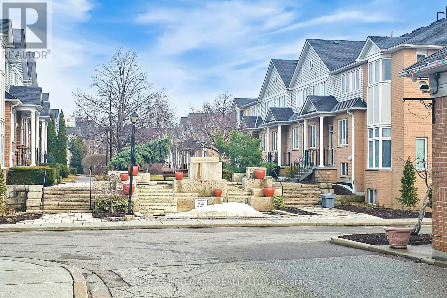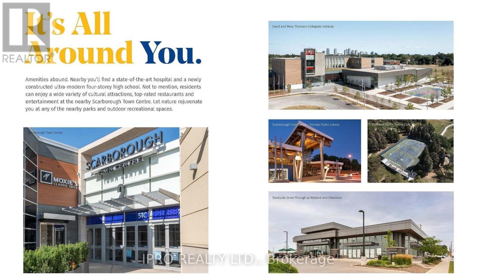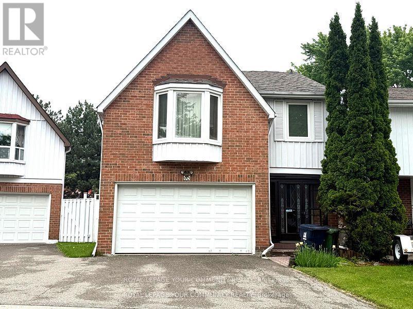333 - 3170 Erin Mills Parkway
Mississauga, Ontario
Windows On The Green In Erin Mills! Beautiful 1 Bedroom + Den, 1 Bath Condo! Bright Open Concept Living Area With A Walkout To The Balcony. Kitchen With Breakfast Bar, Granite Counter Tops & Stainless Steel Appliances. Ensuite Washer/Dryer. Spacious Bedroom And Separate Den That Is Perfect For Working From Home. Entertaining Is Effortless With A Beautiful South Facing Outdoor Rooftop Terrace, Designer Decorated Party Room /Lounge Complete With A Full Size Bar & Elegant Fireplace. Bbq Gas Hookup On Balcony. Main Floor Lounge With Flat Screen Tv. Exercise Room. Steps To Beautiful Trails & Parks. Close To Transit, Shopping, Utm Campus, Erindale & Clarkson Go Stations. Easy Access To Highways 403, 407 & Qew. (id:26049)
9 Schaefer Place
Caledon, Ontario
Welcome Home to 9 Schaefer Place! Situated perfectly on a 54 ft lot on a family friendly quiet street in the Bolton North Hill Community. This beautiful 4+1 Bedroom & 4 Bathroom home exudes pride in ownership from it's inviting curb appeal and welcoming exterior to the well kept and maintained interior, with high end finishes throughout you are sure to be impressed. As you enter the home you are immediately greeted by the sun filled foyer leading to the combined formal Living Room featuring a lovely bay window and the Dining Room adjacent to the home chef dream Kitchen. The Kitchen boasts a large centre island with Breakfast Bar, granite counters, ample cabinetry, pantry, coffee knock and a Dining Area with walk-out to the Yard. Enjoy meals in your family style eat-in Kitchen or take your meals outdoors to the wonderful backyard patio, a great space to entertain or unwind alike. The Yard also offers a Workshop/Garden Shed with Electricity, the perfect place to get creative, enjoy hobbies or start working on home projects. The Family Room open to the Kitchen is the perfect spot to cozy up by the gas fireplace and gather as a family. Ascend to the 2nd Level and retreat to the Primary Bedroom with walk-in closet and spa-like 6-piece ensuite. The 2nd Level also offers 3 additional sizeable bedrooms and a 4-piece main washroom. The finished Lower Level with an open concept layout boasts a great Recreation Room, 5th Bedroom, 3-piece Washroom, Cold Cellar and plenty of storage space! Located near schools, parks, walking trails, walking distance to Hwy 50, and just a short drive to Caledon Centre for Recreation and Wellness, downtown Bolton and all amenities. You do not want to miss the opportunity to call 9 Schaefer Place Home! (id:26049)
3294 Klaiman Drive
Mississauga, Ontario
Beautiful Semi-Detached Bungalow with In-Law Suite in prime location! Welcome to this charming and well-maintained semi-detached bungalow with excellent curb appeal, featuring a cozy receiving porch leading into a bright foyer. The main floor boasts gleaming hardwood floors and an open-concept living and dining area, perfect for entertaining. The updated kitchen is bright and spacious with a cozy bright eat-in area. Enjoy three generously sized bedrooms and a full bathroom on the main level, including a principal bedroom with a walk-in closet and a serene view of the backyard. New windows throughout provide abundant natural light. The fully finished basement, with a separate entrance, offers a perfect in-law suite or for extended family, including a living and dining area, kitchen, two additional bedrooms, a 3 piece bathroom, laundry, storage, and a cantina. Outside, the home offers parking for 3 vehicles, a private side yard, a spacious backyard, and a large garden shed for extra storage. Conveniently located in a Family-Friendly Neighborhood within walking distance to public transit, parks, schools, place of workship. Minutes from Shopping, Rec Centre and Major Highways. Extras: Fridge(2), Stove(2), Washer, Dryer, all window coverings and electric light fixtures (exclude main dining chandelier). A perfect home for extended families or rental potential. Move-in ready! (id:26049)
469 St Johns Road
Toronto, Ontario
Beautiful, cozy and meticulously maintained 3 Bedrooms Detached home in high demand Runnymede - Bloor West area. It features matte engineered hardwood floors throughout, modern staircase with glass railings, newer frames and doors all updates only 5 years old , private backyard offers you lovely surrounding for summer gatherings with family and friends , trees and bushes create Muskoka vibe , 3 parking spots always super bonus in the busy city, Finished basement offers ample storage space and separate entrance, spacious cold room. Located in family friendly neighborhood close to top rated schools, shops and restaurants of Vibrant Bloor West, Junction and Baby Point , 10 min walk to Subway, TTC at your door steps, 5 min to Humber River and it's trails. (id:26049)
308 - 225 Veterans Drive W
Brampton, Ontario
In the quiet neighbourhood this 2 Beds, 2 Full Baths plus den At 693 Sq ft + 248 Sq ft Balcony total = 865 sq ft with 9 Ft High Ceilings. Quartz kitchen Counter top, Stainless Steel Appliances, Built-In Dishwasher And Over The Range Microwave. En-suite Laundry, Stackable S/S Washer/Dryer. 1 Locker And 1 Underground Parking included in purchase price. 24Hr Concierge Service, BBQ Area, Party Room & Gym Located On Ground Floor. Near by Mount Pleasant Go Station (bus and train) Directly goes to Union Station,Toronto, Live here in economical residence and work in Downtown Toronto. And Walking Distance to Grocery Stores And Parks. **EXTRAS** Pot Lights, extra wide living space compare the other new condo residence, Ceramic Tiles, Upgraded Cabinets & Washrooms. Don't Waste Time And Miss This Opportunity To Make This Your New Home!!! (40143488) (id:26049)
5 Woodlot Court
Caledon, Ontario
Welcome to your dream custom estate at 5 Woodlot Court, nestled on 2.95 Acres in the prestigious Palgrave community of Caledon. Perfectly situated in a picturesque setting surrounded by mature trees and located on a private cul-de-sac this luxurious bungalow offers the perfect blend of elegance & comfort. As you drive up the long driveway you are immediately greeted by the pristine landscaping & stunning curb appeal, the grand entrance welcomes you and as you step into the foyer, featuring soaring ceilings setting the tone for the exquisite craftsmanship throughout the home. The foyer leads to the sunken Living Room with soaring vaulted ceiling filled with natural light beaming from the gorgeous picture windows, complemented by the cozy 3-way fireplace creating a warm and inviting ambiance. The custom gourmet Kitchen with a skylight boasts high-end built-in appliances, large centre island with breakfast bar, a lovely dining area with floor-to ceiling windows and French doors that open to an expansive upper deck with a hot tub & spectacular view of your very own private greenspace oasis, the perfect spot for enjoying meals outside and/or entertaining alike. The Primary Bedroom is a private sanctuary, complete with its own spa like 6-piece Ensuite. The Main Level also offers a 2nd Bedroom featuring a 3-piece Ensuite and an Office and/or 3rd Bedroom with B/I Furniture & a closet, Laundry Room with Pet Washing Tub, 2-piece Guest Washroom & access to the 3-Car Garage. Ascend to the impressive fully finished above grade walk-out Lower Level and be sure to be impressed. With an open concept layout the impressive Recreation Room is the perfect space for all to gather and relax and offers quick access to the Yard. This Level also boasts a 4th Bedroom, 3-piece Washroom with a Sauna, a 2nd Office, Cedar Walk-In Closet, Wine Cellar, Workshop, & plenty of Storage. More than just a home, this estate offers you, your own private sanctuary! *Custom Built with ICF Construction* (id:26049)
15486 Mount Pleasant Road
Caledon, Ontario
Welcome to the gorgeous, picturesque rolling hills of the Caledon country side! Enjoy your very own country side oasis and come Home to this impeccably maintained 10Ac property boasting a custom built 4600 sqft above grade Bungalow featuring your very own private Golf Green, Pond, Barn, gorgeous Yard, Gazebo, 3-Car Detached Garage, Workshop, and more! This home offers country living with all the amenities in the prestigious neighbourhood of Mount Pleasant. Exuded pride and elegance, this home features high end finishes throughout; hardwood floors, Red Cedar Beamed Ceilings and more. The main level offers an open concept Living and Dining Room, the Living Room features a fireplace and a walk-out to the expansive back deck with a spectacular view. The family style eat-in kitchen is cozy and offers a great space to gather and enjoy meals with ample cabinetry. The Main Level also features the lovely Primary Bedroom with built-in closets and a 4-piece ensuite. In addition this level also offers 3 more spacious bedrooms with double closets and large windows. The lower level boasts a open concept layout with a wonderfully spacious family room with fire place and walk-out to the back patio, a great wet-bar; the perfect space for entertaining guests and an awesome Recreation Room with built-in closets. This level also boasts a unique feature; 554 sq ft home office space! The perfect space for running your business from home. And more so, this level features a Sauna Room, 2-piece Washroom, Laundry Room, Utility Room plenty of storage and a Mud Room with access to the Yard. This home wouldn't be complete without the custom detached 3 car Garage and 2 Level Workshop/Cold Cellar. You do not want to miss the opportunity to call 15486 Mt Pleasant Rd Home! A 10+! Just a short drive to downtown Bolton, Caledon East, and just minutes from Hwy 50 and Hwy 9. (id:26049)
302 - 1360 Rathburn Road E
Mississauga, Ontario
Absolutely Stunning Condo All-Inclusive Maintenance!1+1 Bedroom | Approx. 964 Sq.ft | West-Facing Views!Enjoy hassle-free living with maintenance fees that cover Cable TV, Hydro, Heat, Water, Central Air Conditioning, Building Insurance, Parking, Locker & Common Elements!Step into this bright, spacious, and modern unit featuring a generous foyer that leads into a beautifully renovated open-concept living and dining area. The upgraded kitchen is outfitted with granite countertops and an Eat-In Kitchen perfect for casual meals. Floor-to-ceiling windows offer breathtaking views of the Mississauga City Skyline, flooding the space with natural light. A large Solarium provides flexibility for a home office space. The unit also includes ensuite laundry and a thoughtfully designed layout ideal for both living and entertaining. Prime location just steps from public transit, shopping, major highways, top-rated schools, libraries, and parks. Property photos are virtually staged. (id:26049)
6 - 1125 Leger Way
Milton, Ontario
Modern Townhome in Miltons Desirable Ford Neighbourhood - Welcome to 1125 Leger Way, Unit 6 a beautifully maintained 4-bedroom, 3.5-bathroom townhome located in the heart of Miltons highly sought-after Ford neighbourhood. This stylish, move-in-ready home offers the perfect blend of comfort, functionality, and contemporary design ideal for families, first-time buyers, or savvy investors. Enjoy the added convenience of ample storage and a double-car garage with interior access. Step inside to a bright, open-concept layout featuring a versatile main-floor bedroom or office, complete with its own private bathroom perfect for guests, remote work, or multigenerational living. The modern kitchen is equipped with stainless steel appliances, a large island, and a walk-in pantry, making it ideal for both everyday living and entertaining. On the upper level, you'll find three generously sized bedrooms and two full bathrooms. Located just minutes from top-rated schools, parks, shopping, restaurants, and public transit, with quick access to Highways 401 and 407, this home offers unbeatable value in one of Miltons most family-friendly and fast-growing communities. Stylish. Spacious. Smartly Located. This is the one youve been waiting for. Book your private showing today and make this Milton gem yours! (id:26049)
703 - 710 Humberwood Boulevard
Toronto, Ontario
TRIDEL Mansions of Humberwood: Sparkling professionally painted bright & spacious open concept suite. Walk-out to balcony with breath-taking panoramic view/lush greenery/conservation area/Toronto skyline. Large master bedroom plus second bedroom (den conversion). $$ thousands in recent upgrades just completed!! New quartz countertop, all new cupboard doors, new handles, new faucet, new double sink, new bathroom cabinet doors/new bidet attachment. Low maintenance fee ($473). Locker conveniently located next to suite. Parking close to elevator. Five-star status building luxury plus! Indoor pool, fitness center, game room, tennis court, 2 banquet halls, 2 guest suites for visitors. Many visitors parking. Close to Humber College, Etobicoke General Hospital, Woodbine Mall, Fortinos, Hwy 427/407/401. Airport, Woodbine Racetrack & Casino. (id:26049)
20 Lowes Hill Circle
Caledon, Ontario
Step into this elegantly upgraded semi-detached home, offering approximately 2,000 sq ft of stylish and functional living space in a highly sought-after Caledon neighbourhood.Hardwood floors and pot lights run throughout, creating a warm, upscale atmosphere. The open-concept main floor features a contemporary kitchen with quartz countertops, sleek cabinetry, stainless steel appliances, and a spacious eat-in island perfect for both everyday living and entertaining. The living room is anchored by a striking feature wall with built-in shelving and a fireplace, combining comfort and modern design.Enjoy seamless indoor-outdoor living with a walkout to a private balcony from the dining area, ideal for morning coffee or evening wind-downs.This home offers 3 generously sized bedrooms and 4 bathrooms (2 half), each thoughtfully designed and finished with upgraded quartz countertops for a cohesive, luxurious feel. The primary suite includes its own private ensuite for added comfort.A flexible main-floor space provides the perfect setting for a home office or den. Additional highlights include a dedicated laundry room, direct interior access from the single-car garage, and parking for two additional vehicles on the driveway.Conveniently located near parks, top-rated schools, shopping, and transit, this home effortlessly combines elegance, function, and everyday convenience. (id:26049)
51 Blue Whale Boulevard
Brampton, Ontario
Beautiful Move-In-Ready Detached Home Is Priced To Sell. Located In A Quiet Family-Friendly Community. 3+1 BDM with 4 BTH. Bright and Huge Master BDM with Walk-In-Closet & 5Pc Ensuite. NO Carpet. Open Concept On Main Floor. Professionally Finished Basement with Full Bath. Possible Backyard Separate Entrance. Access to Home From Garage. Convenient Second Floor Laundry. Exposed Concrete Driveway, Front Porch and Backyard. Hardwood & Laminate Floors. Freshly Painted & Pot lights. Trinity Mall, Close to School & Bus Stop, Hospital, Hwy410, Soccer Centre, Library are just steps away... (id:26049)
468 Sparling Crescent
Burlington, Ontario
Welcome to 468 Sparling Cres in desirable Longmoor! ! A rare and incredible opportunity in a highly sought-after neighbourhood! This fully updated 3+1 bed/ 2 bath, updated raised ranch sits on one of the largest lots in the area, and offers stylish, functional living both inside and out. The open concept main floor offers the perfect space for entertaining with the brand new kitchen with SS appliances and quartz counters, as well as an island with breakfast bar seating for 3. Beautiful Brazilian cherry hardwood flooring throughout the entire main floor. Walkout to the MASSIVE raised composite deck with a view overlooking the entire backyard - perfect for summer BBQ's! The fully finished basement with family room and full kitchen offers a great space for the whole family, as well as an extra bedroom and bath with oversized glass shower - Perfect for in-law potential. Two walkouts for easy access to the yard. The backyard is offers endless potential - tons of room for a swimming pool for those hot summer days, or a skating rink in winter, or even vegetable gardens! Walk to Appleby Village, Longmoor Park, Nelson Arena & Pool. This home truly has it all! (id:26049)
366 - 1575 Lakeshore Road W
Mississauga, Ontario
One of The Largest 2 Bedroom + Den (or third bedroom) & 3 Bathroom Floor Plans In The Highly Sought After And Perfectly Landscaped, Craftsman Building. The Laurent Model Feels Just Like A Large Bungalow! Located In Desirable Clarkson Village, This Beautiful Condo Offers 1490 Sq ft of interior living Space With A Huge Extended Balcony Adding Hundreds More Square Footage to Enjoy. Boasting An Open Concept Floor Plan, 9 Ft. Ceilings And Gorgeous Brown Hardwood Floors Throughout. It Also Has A Gourmet Kitchen With Beautiful Mill work Featuring Built-In Stainless Steel Appliances, A Large Centre Island, And A Stunning Back splash. Walk Out To The Balcony From The Spacious Living Room Combined With The Dining Room, It Is The Perfect Place to Host Dinners And Entertain. The Large Sized Primary Bedroom Has A 5 Piece En-suite And Double Closets. The Second Bedroom Has A 4 Piece En-suite And Also Walks-Out To the Oversized Wrap Around Balcony! Across The Hall Is A Large Den Which Can Be Used As 3rd Bedroom, Family Room Or A Great Office Space. This Unit Also Comes With One Good Sized Locker And One Parking Spot! Finally, This Building Also Has Many Luxurious Amenities' Including A 24 Hour Concierge, Party Room with a BBQ, Kitchen and Bar, Exercise Yoga room, Fully Equipped Gym, Games Room, Rooftop Kitchen/Dining Room, Pet Spa, Roof Top Oasis With BBQs , Dining Tables, Comfy Patio Furniture, Gorgeous Flowers & Greenery. Don't Miss The Opportunity to Live In One of The Best Condos in the GTA. Furniture in unit photos is virtually staged. (id:26049)
9256 First Line
Milton, Ontario
Nestled on a vast 10-acre lot and bordered by serene conservation lands, this exceptional estate presents an unparalleled opportunity for multi-generational living or significant rental income potential. This expansive residence offers a harmonious blend of privacy and versatility, designed to accommodate a large family or multiple tenants with ease. At the heart of this remarkable home is a stunning gourmet kitchen, featuring sleek quartz countertops, high-end stainless steel appliances, and a spacious island with a built-in dining table, ideal for family gatherings or entertaining. Skylights and floor-to-ceiling windows flood the space with natural light, while soaring vaulted ceilings and exposed wood beams create an inviting atmosphere that combines rustic charm with modern elegance. The main living area includes a luxurious primary suite with, walk-in closet, a spa-like six-piece ensuite, offering double sinks, a freestanding soaking tub, and an expansive shower. But the true gem of this property lies beyond the main house: four self-contained suites, each with private bedrooms, living/dining areas, kitchens or kitchenettes, bathrooms, and laundry facilities. These fully-equipped suites are perfect for multi-generational living, offering private, independent spaces while maintaining the convenience of being under one roof. These suites present a tremendous opportunity. Recent updates, including new windows (2022), a new roof on the addition (2022), and updated furnaces and central air conditioning (2020), ensure the property is move-in ready and low maintenance. With a three-car garage and a driveway that can hold 50+ vehicles, parking is never an issue. Enjoy easy access to Highway 401 and a quick commute to nearby amenities. This estate is truly a rare find, offering exceptional flexibility and endless potential. A must-see! (id:26049)
2357 Kwinter Road
Oakville, Ontario
A beautifully renovated family home in the heart of Westmount, Oakville. This 4+1 bedroom, 4 bathroom home offers 2,840 square feet of above grade living space plus a fully finished basement, a thoughtful layout with generous room sizes and elegant finishes throughout. The main floor boasts an open-concept living and dining area with hardwood floors and a cozy fireplace. The kitchen has quartz countertops, updated appliances, a new island, and a walk-out to the backyard. Upstairs, the spacious primary bedroom includes a walk-in closet and a 5-piece ensuite. Three additional bedrooms, all with hardwood flooring and large closets, complete the second level along with a second 4 piece bathroom. The fully finished basement extends the living space with an extra flex room/office, spacious family room/media room, electric fireplace, and a 3-piece bathroom, on top of all the storage areas. Enjoy the backyard with a stone patio, fenced yard, and a pool - perfect for summer entertaining. Located on a quiet street close to schools, parks, shopping, the hospital, and transit. (id:26049)
528 - 5233 Dundas Street W
Toronto, Ontario
Welcome to this beautifully maintained condo offering 2 spacious bedrooms plus a versatile den and 2 full bathrooms in the heart of the Islington-City Centre West community. This bright and functional layout is perfect for professionals, small families, or downsizers seeking convenience and modern living. Enjoy a sleek kitchen, open-concept living and dining space, and large windows that invite plenty of natural light. The primary bedroom features an ensuite bath and generous closet space. The additional den is ideal for a home office or guest room. Located just steps from Six Points Park (1-minute walk) and Greenfield Park (8-minute walk), you'll love the balance of green space and urban convenience. With street-level transit only a 2-minute walk away, commuting is a breeze. Close to shopping, dining, schools, and easy highway access.This is urban living with everything at your doorstep, don't miss out! (id:26049)
206 - 350 Webb Drive
Mississauga, Ontario
*2 SIDE BY SIDE PARKING SPOTS INCLUDED* 2 bedroom 2 bathroom unit. Brand new window coverings. Bright open concept kitchen - pot lights, brand new stainless steel kitchen appliances, counter tops matching up to the backsplash, undermount cabinet lighting. A sunny dining room combined with living room area offers lovely views of the park/garden. Large laundry room + large separate ensuite locker/storage. Access To A Wide Range Of Amenities, Including A Fully Equipped Gym, Indoor Swimming Pool, Jacuzzi, Relaxing Sauna, Billiards Room, Racquetball & Squash Courts, & A Versatile Party Room. Only A Short Walk To Celebration Square, Shopping At Square One, Fine Dining, Sheridan College, A Private Park & Playground, Along With Some Of The Finest Amenities. Ample Surface Visitor Parking Available For All Your Guests! (id:26049)
38 Pendeen Avenue
Toronto, Ontario
Whether you're a savvy investor, a house hacker, or looking for the perfect home for your family, this legal triplex is calling your name! Featuring three separately metered 2-bedroom units, 38 Pendeen offers a rare opportunity to generate consistent rental income or create a harmonious space for multi-generational living. Investors will love the steady cash flow potential, with all units move-in ready and separately metered for utilities. Homeowners can live comfortably in one unit while off setting expenses with rental income from the others a win-win for your financial future.On-site parking, a double car garage, and centralized laundry add value and convenience for tenants and owners alike. Nestled near picturesque parks and the Humber River Trail Network, this property offers an inviting lifestyle for outdoor enthusiasts. Commuters will appreciate the quick access to major highways, TTC, and essential amenities like shopping centers, grocery stores, and schools.This meticulously maintained property isn't just a home; its a smart financial move. Whether you're looking to grow your investment portfolio or secure your family's future, 38 Pendeen is the turnkey solution you've been waiting for. Dont let this opportunity slip away come see it for yourself and imagine the possibilities! **EXTRAS** *Separately Metered Units * Coin Operated Laundry * Roof Replaced 2021 * Bathrooms Renovated 2014 * Foundation Re-Waterproofed 2020 * Interior Stair Upgrade 2017 * New Kitchen In Unit 3 2019 * Quiet Neighbourhood * In - Demand Location* (id:26049)
42 - 100 Elgin Mills Road W
Richmond Hill, Ontario
Immaculate Townhome in Prime Richmond Hill Yonge & Elgin MillsDiscover this beautifully maintained condo townhome featuring 3 spacious bedrooms and 3 bathrooms, including a private primary ensuite. Backing onto tranquil ravine conservation land, this home offers a finished walk-out basement perfect for extra living space or entertaining.Situated in a highly sought-after neighborhood, you're just steps to Yonge Street, transit, parks, top-rated schools, medical clinics, grocery stores, retail shops, and a nearby cinema. Enjoy the convenience of an attached garage with direct home access and an additional private driveway parking spot.Located in a quiet, family-friendly community with plenty of visitor parking, this home blends comfort, convenience, and natural beauty. (id:26049)
807 - 1000 Portage Parkway
Vaughan, Ontario
Welcome to this Luxurious TC4 Condo Open-Concept Unit in the Heart of City Of Vaughan. Discover luxury living in this stunning 1 Bedroom + 1 Washroom condo, offering 498 sq ft of thoughtfully designed space with 9-ft ceilings. This bright and modern unit is perfectly situated just Steps From To The VMC Subway, Regional Transit And Major Highways Such As Hwy 7, 407 & 400. Mins TTC Ride To York University, Vaughan Mills, Canada's Wonderland & More. The sleek, modern kitchen features B/I appliances. Exceptional Building Amenities Include: Fully equipped Exercise Room & Gym, 24/7 Concierge Service, Party Room / Meeting Room & More. (id:26049)
95 Rustle Woods Avenue
Markham, Ontario
Rare Find Brand New, Never Lived in - 3 bedroom, 2.5 bath townhome WITH additional finished ground floor recreation room and powder room with separate entrance. Full Unfinished Basement with included 3 piece rough in bathroom. Direct from Builder State Building Group/Forest Hill Homes, Terrace Park Towns. This Cherry Ridge Model is over 1900 finished living space and has many upgrades including a fantastic, primary kitchen w/stainless steel appliances, upgraded quartz kitchen countertop, porcelain tiles, large pantry &direct access to a fantastic outdoor terrace w/over 100 sq. ft. of outdoor living space. Also features a convenient laundry on the bedroom level complete with washing machine and dryer included. (id:26049)
23 Gilbank Drive
Aurora, Ontario
Absolutely Gorgeous Cozy Family Home, Fully renovated 4+2 Bedrooms, 4 Bathrooms. Bright Breakfast Area, Canadian engineered hardwood Floors, Large windows, Modern Electrical Fireplace. Custom built wall unit, Quartz Countertops. Big Primary Suite With Custom-Built Her and His Walk-In Closet, New Roof (2020), Finished basement with separate door and laundry, New entrance and patio doors (2022), New furnace (2021), Central Vacuum, New Stairs and rails,4 Wired ceiling Yamaha speakers, All Legrand switches and plugs, B/in storage in laundry room. (id:26049)
304 - 9944 Keele Street
Vaughan, Ontario
Welcome to this beautifully maintained 2-bedroom condo located in a charming low-rise building in the heart of Maple, Vaughan. Tucked away in a quiet, community-oriented setting, this unit offers the perfect blend of comfort and convenience. Thoughtfully designed and functional layout featuring generously sized bedrooms and a full-sized kitchen- a rare find in condo living. Step outside to a private courtyard with your very own designated garden plot. Minutes from Walmart, grocery stores, cafes, restaurants, and your everyday essentials, this condo is ideal for commuters with easy access to GO Transit and major highways including 400 and 407.Whether you're a first-time home buyer looking to enter the market or a downsizer seeking low-maintenance living in a welcoming community-this condo offers lifestyle, location, and exceptional value! (id:26049)
24 Grand Vellore Crescent
Vaughan, Ontario
A custom bungaloft like no other in the heart of Vellore Village, 24 Grand Vellore Crescent is a standout residence where refined craftsmanship meets sophisticated design. Every detail has been thoughtfully curated, from the porcelain tile flooring and walnut-stained hardwood to the coffered ceilings, crown mouldings, and custom wrought iron railings. The gourmet kitchen is the heart of the home, featuring built-in stainless steel appliances, granite countertops, maple cabinetry with a built-in wine rack, a mosaic backsplash, and a spacious centre island combining function and elegance for everyday living and entertaining. The main-floor primary suite offers a peaceful retreat with a custom built-in wardrobe and spa-inspired ensuite. An open-concept loft above adds versatility, perfect as a home office, den, or guest space. The professionally finished basement includes a full apartment with a separate walk-up entrance, ideal for multi-generational living or potential rental income. Extensive landscaping enhances the curb appeal and offers a beautifully manicured backyard escape. Set on a quiet, prestigious street and close to top schools, parks, shopping, and major highways, this property delivers luxury, comfort, and long-term value in one of Vaughans most desirable neighbourhoods. (id:26049)
40 Holland River Blv Boulevard
East Gwillimbury, Ontario
Welcome to this move-in-ready gem nestled in a nice, family-friendly neighborhood. Featuring beautiful hardwood floors throughout, this home was renovated in 2020 with a modern kitchen and black stainless steel appliances. The AC system was also fully replaced in 2020. Just a minutes walk to the school, this property is conveniently located near the Nokiidaa Trail, Plaza, and Costco. With spacious rooms, a cozy atmosphere, and a prime location, this property is truly a gem waiting to be discovered. (id:26049)
125 Laverock Avenue
Richmond Hill, Ontario
Well-maintained 4 Point Entry 3-bedroom, 3-bathroom raised bungalow in the prestigious Mill Pond area. This 1,230 sq. ft.home features a bright, functional layout with carpet-free flooring, cozy wood-burning fireplace and a 2-piece ensuite in the primary bedroom.Enjoy a built-in 2-car garage with 6 total parking spaces and no sidewalks to shovel.The fully fenced backyard oers a deck, gas line for BBQand security lighting. In-ground exterior sprinkler system for easy maintenance and as a Bonus: Prepaid lawn service for 2025 included. Manyextras and quality features throughout. A++ must-see! (id:26049)
510 - 11611 Yonge Street
Richmond Hill, Ontario
Gorgeous, Bright & Spacious Condo Featuring 2 Large Bedrooms & 2 Bathrooms, Rarely Offered With 2 Parking Spots. Newly Installed Pot Lights, Newly Flooring Throughout, Upgraded Bathrooms. Enjoy A Large Balcony With Stunning Downtown Views. Modern Kitchen With Stainless Steel Appliances, Oversized Window, Tall Cabinets, And Stylish Backsplash. Master Bedroom Includes Walk-In Closet. 9-Foot Ceilings, And Fantastic Building Amenities. Walking Distance To Public Transit, Top-Rated Schools Including Trillium Woods PS And Richmond Hill High School. A Vibrant Area Surrounded By Shops, Restaurants, Parks, And All Major Amenities. (id:26049)
135 Gurnett Street
Aurora, Ontario
Welcome home! This mid-century bungalow is ideally located in a sought after established neighbourhood of olde Aurora Village close to all that Aurora has to offer 1 block from Yonge St. and a short stroll to GO station. A detached oversized garage along with a pool shed offer ample storage space or explore options such as artist studio or work-shop to coach house. Mature trees beautifully frame the fully fenced backyard including an in ground pool with large side deck as well as canopied patio that backs onto greenbelt a unique secluded park-like setting in the heart of town.Entering this cozy home through a large south facing sun terrace, the great room includes a gas fireplace and a wall of windows overlooking the backyard. All 3 bedrooms are good sized with updated main bath. A 2nd bath with shower off main hallway leads to large eat-in kitchen with bay window overlooking pool. The partially finished lower level with kitchenette and large family room with above grade windows and direct access leading to backyard patio. A possible 4th bedroom, laundry-room and more storage complete the lower level. Fantastic location and investment opportunities.A detailed home inspection outline all the numerous updates is available through LA. (id:26049)
26 Millcroft Way
Vaughan, Ontario
Welcome to 26 Millcroft Way in beautiful Thornhill. Pride of ownership. Pulling up to this home makes an impression right away. Large and magnificent with approximately 3000 sqf on the top two floors + large basement! Some features include, soaring high ceiling in the foyer as you enter, combined dining and living rooms - great for entertaining and open flow. Grand kitchen with center island and stainless steel appliances. Cozy family room right off the kitchen. Rare and very desirable huge windows to see the green yard from the kitchen and living room. With a premium lot of approximately 134 feet depth and widening to approximately 55 feet wide in the back it gives you many added great features. 4 parking spots in the driveway + two in the garage, huge and wide pool size backyard with so much sunlight and space to move around. So many cedar trees for privacy and a new interlock patio. As you enter the upstairs you can feel the open concept. Primary bedroom is a dream oasis getaway with so much space, walk-in closet, office spot, and a beautiful 4 piece ensuite. All the bedrooms are large and spacious with lots of sunlight. The basement has a separate entrance, its own laundry, a kitchen, and two full size bedrooms. Prime Location With Close Walk to great schools, community centre, parks, places of worship, Promenade Shopping Centre, public transit, and much more. New furnace, new a/c, owned hot water tank, new dishwasher and stove. So much value in this home. Truly a great opportunity. See virtual tour video.(Photos and video from previous listing). (id:26049)
1 Rosegarden Crescent
Richmond Hill, Ontario
Don't Miss Out On This truly unique house in Oak Ridges! FULLY RENOVATED from top to bottom, boasts total 4+2 bedrooms[ 4 Ensuite! ] and 7 bathrooms, bright house with skylight, Modern Kitchen with nice island, Custom Wine Cellar, engineered hardwood, big windows ,three garages and a huge driveway, beautiful fence, professional landscape & deck! 200 Amp electrical panel and separate laundry facilities and a lot more upgrades. The fully finished basement with a separate entrance, adds incredible value with 2 Ensuite , Living room plus powder room, and additional kitchen! Ideal for extra Rental Income! Designed to maximize natural light, this home offers a welcoming and cheerful atmosphere. Beyond its bright interior, you'll find a deep sense of peace as the home and backyard are nestled within nature. You'll often spot blue jays, cardinals, rabbits, and squirrels, adding to the natural charm. Creating a serene private oasis!!! (id:26049)
76 Degas Drive
Vaughan, Ontario
Welcome to this absolutely beautiful Aspen Ridge end-unit townhome, tucked away in the prestigious and peaceful Thornhill Woods community. Attached only by the garage, this warm and welcoming home features an open-concept main floor with hardwood floors, 9-foot ceilings, a spacious family room, and a bright kitchen with a full-size breakfast area, breakfast bar, and walk-out to a private, landscaped backyard with mature trees and a stone patio perfect for relaxing or entertaining. Upstairs, all bedrooms are generously sized, with the primary offering a 5-piece ensuite and walk-in closet. The professionally finished basement offers a recreational space, two versatile rooms for home office or guest use, and a bathroom. With direct garage access, a three-car driveway and no sidewalk, the home combines comfort and convenience. All this is just minutes from the GO Train, Highway 407, public transit, scenic trails, parks, and top-rated schools making it a truly exceptional place to call home. (id:26049)
42 Willowbank Avenue
Richmond Hill, Ontario
Exceptional Lake Community Setting/Value , just steps to Lake Wilcox, Schools, Splash-Park, Community Centre. Deeded Membership to Elmwood Beach Club Launch your Boat, fish,swim, Bond-fires, Ice-skating just a few steps away ! Lake-side living without the Lakefront price. Stunning Views. Fenced Lot offers large Side storage Area for your Toys! Rare offering.Custom built 1994, Over 2600SQfT in finished Living Area.Cared for by same Owner since 2001. Hardwood , painted Oak- Staircase ,Ceramic , Laminate . Plenty of Kitchen Cabinets , SS- Double sink +pull-out Faucet Walk-out to covered Deck + 2 Ceiling fans , New Driveway , Oversized Garage+ Storage + Entrance to Home , 2 Coat Closets,Main-floor Laundry + Storage, Family-room has cozy Fireplace , Living-room/Dinging Room with large Windows Ideal for Entertaining, 3 spacious Bedrooms, newly renovated 5 piece Ensuite,Walk-in closet,Main-4 piece with Skylight, Generous Closet space throughout, Recently renovated Basement, features , Hide-away closet, Wooden ceiling, above grade Windows ,3 piece Baths, Cold -Room ,potential for side-Entrance, 200 amp service. Windows 2023, Roof within last 10 years +insulation, Sump-pump approx. 4 years, Rough/in CVAC , High Efficiency Lennox Furnace 2022., Hot water tank owned. A must see Home ! (id:26049)
53 Benoit Street
Vaughan, Ontario
Exquisitely Built Freehold Townhome with a walk out basement in Vaughan . This Property Is Just Minutes To The Highway And Features An Astonishing Neighborhood With An Excellent Walk Score. This Property Is Surrounded By Schools , Hospitals And Is Just Minutes To, Shopping Malls , Parks, Banks, Restaurants , Canadas Wonderland , TTC , Go station and Public Transit and Canadas Wonderland. Features Many Upgrades Including an Open Concept Living With A Separate Family And Living Room . Its Equipped With 3 +1 Beds And 4 Wash With A Finished Basement Walk out basement perfect for any family ! (id:26049)
77 Red Ash Drive
Markham, Ontario
Beautiful Detached Home in the Highly Desirable Legacy Community Nestled in the sought after Legacy neighborhood and surrounded by the scenic Rouge Valley nature trails and lush golf course greens, this meticulously maintained home has been lovingly cared for by its original owner. Featuring a bright and functional layout with abundant natural light and large windows, the home boasts 9 ceilings and hardwood flooring throughout the main and second levels (excluding the kitchen, bathrooms, basement and laundry room). The open-concept kitchen is enhanced with upgraded quartz countertops and backsplash, and a walkout to a spacious deck, perfect for outdoor entertaining. The kitchen overlooks a warm and inviting family room complete with a cozy gas fireplace. The main floor also includes a renovated 2-piece powder room (2024) and a convenient laundry room with direct access to the garage. Family room with Gas fireplace. Upstairs, you will find four generously sized bedrooms, including a primary suite with a separate sitting area, walk-in closets with built-in organizers, and a beautifully renovated 4-piece ensuite (2024). The finished basement offers a large recreation area, an additional bedroom, and a 3-piece washroom, ideal for extended family or guests. Conveniently located close to Rec. Centre, shopping , Hwy 407, Costco, golf clubs, and a wide range of amenities. (id:26049)
16 Goodwood Street
Uxbridge, Ontario
Nestled on an expansive 1-acre lot w/ over 100 ft of frontage and more than 300ft of depth, this custom-built bungalow is the perfect balance of country calm and modern design. From the moment you pull into the driveway and get a closer look at the home, you know you've arrived somewhere special. Step inside, & light pours through massive windows, filling the vaulted ceilings of the living room and setting the tone for the open-concept layout that flows effortlessly throughout the home. Whether you're starting a family, upsizing for space, or simplifying your lifestyle, this home adapts beautifully to any life stage. The main flr is anchored by a designer kitchen that invites conversation and connection. W/ stone countertops, a custom B/I range hood, quality appliances, & an oversized island that seats five, it's the kind of space where late-night chats, weekend brunches, & everything in between just feel right. Storage is no issue everything has its place, including the everyday essentials tucked neatly into the large mudroom just off the garage. The primary bedroom on the main floor is a true retreat, complete with a spa-like ensuite and a W/I closet. Three additional spacious bedrooms each w/ their own charm & a shared bathroom just for them. As the seasons change, your connection to nature never fades. The 3-season sunroom offers a front-row seat to the outdoors w/o ever leaving your cozy corner. But when summer arrives, this property truly shines your own private resort awaits. Dive into the large in-ground pool, host unforgettable gatherings in the cabana with its fully integrated outdoor kitchen & bathroom, & when the sun sets, settle around the firepit or kick a ball around in the sprawling open space. Light-filled rooms, refined finishes, and rustic charm this home is a masterclass in style & function. And best of all, it offers the peaceful rhythm of country life, just a short drive from the conveniences of the city. (id:26049)
6 Calafia Street
Markham, Ontario
Welcome to this rare 4-bedroom, 3-washroom freehold semi-detached home nestled on a quiet street in the sought-after Cornell community. Offering 1,844 sqft of thoughtfully upgraded living space, this bright and spacious home boasts a practical layout perfect for family living. The main floor features upgraded flooring and a stylish kitchen complete with stainless steel appliances, tile backsplash, double sink, and sleek quartz countertops. Large windows throughout the home flood the space with natural light, creating a warm and inviting atmosphere. Upstairs, you'll find four generously sized bedrooms, including a primary suite with its own ensuite bath and walk-in closet. This well-maintained home offers the perfect blend of comfort and functionality. Located close to top-rated schools, parks, shops, and all essential amenities. Ideal for growing families seeking space and convenience. Don't miss this wonderful opportunity to own in one of Cornells most desirable neighbourhoods! **Newer upgrades: Roof (2022), gas stove, and second level flooring** (id:26049)
Rg15 - 325 South Park Road
Markham, Ontario
Step into your next chapter in the heart of Markham, where every convenience is just outside your door and home feels like a sanctuary above it all. Perched on the lower penthouse level with a rare, unobstructed north-facing view, this bright and airy 1-bedroom + den suite invites you to slow down, take in the skyline, and truly relax. Inside, over 600 square feet of thoughtfully designed space welcomes you with 9-foot ceilings and a practical open-concept layout. The bedroom offers a peaceful retreat, with direct view of the balcony, which is perfect for morning coffees or unwinding under the stars. The versatile den flows seamlessly into the living area, ready to become your cozy media nook or inspiring home office. Beyond your suite, luxury amenities elevate everyday living: concierge 24hrs a day, a gym and indoor pool to recharge, and a party room and media lounge to host the moments that matter. Plus, visitor parking makes entertaining easy. Commuting is a breeze with quick access to major highways and public transit. And when you're ready to explore, you're steps from restaurants, shops, and vibrant city energy. One parking spot is included but with everything at your doorstep, you may find you rarely use your vehicle. Welcome home to effortless living in a location that has it all. (id:26049)
23 Vern Robertson Gate
Uxbridge, Ontario
Welcome to the pinnacle of modern living at this exquisite 2400sqft *End Unit Townhouse* accented with top-of-the-line finishes. Marvel at the lofted ceiling area in the living room, that seamlessly connects the ground floor to the second level, amplifying the sense of space & airiness. With 4 beds and 3 baths, including a main floor primary suite, this home offers the utmost in convenience & versatility. Experience the joy of everyday living bathed in natural light, courtesy of expansive windows. Whether entertaining guests or simply unwinding after a long day, the open-concept design ensures effortless flow & connectivity between living spaces. For the discerning chef, the gourmet kitchen awaits, equipped with modern appliances, ample storage, & sleek stone countertops. Beyond the confines of this exquisite abode, embrace a lifestyle defined by convenience and tranquility. Explore the vibrant community of Uxbridge, with its charming shops, scenic parks, & trails just moments away. **EXTRAS** *Premium Corner Lot * 2400 SqFt Above Grade * Walkout Basement - Fit for Separate Apartment or Bright & Open Rec Room * Double Car Garage + 2 Car Driveway * Upgraded Finishes * Main Floor Laundry * Open & Flowing Layout * Upgraded Fixtures* (id:26049)
1626 Chilliwack Street
Oshawa, Ontario
Location! Location! Location! Stunning Home On A Super Quiet, Preferred Street W/No Side Walk-In North Oshawa!! Opportunity Knocks On This 4+4 Bedroom Bungalow Home Featuring Soaring Ceilings, Super Large Windows Offers Bright, Natural Light T/O. Main Floor Master W/Large Ensuite, Bright Eat-In Kitchen W/Walkout To Deck. Large Bedroom Or Office Beside One Full washroom, Separate Dining Room, Main-Floor Laundry. Finished Basement Separate Entrance With 2 Separate Apartment- Large Windows. Well-Cared For Home Is Close To All Amenities. (id:26049)
9 Blong Avenue
Toronto, Ontario
Welcome to this beautiful, custom-built home at 9 Blong Ave, with stunning design and dazzling features & finishes throughout. Situated on a south-facing lot on a quiet street, in the vibrant Leslieville neighborhood! Enter the welcoming, heated-floor foyer through to the main floor, with a spectacular living & dining, eat-in kitchen with integrated lighting, center island, & built-in Thermador appliances, heated-floor powder room, and a cozy, bright family room that walks out to the deck. Upstairs, the second floor features two bedrooms, each with ample closet space & their own ensuites, a private laundry room, and stunning, built-in wall-to-wall shelves with custom millwork cabinetry. On the third floor, the large, peaceful primary room is a marvel of opulence. Find everything you need with a large, walk-in closet, luxurious 6 piece ensuite with heated floors & a freestanding tub, vanity with custom slab work, luminous wet bar area with a drink cooler & sink, and a walk-out to a gorgeous, private patio. The finished basement includes heated floors, a second laundry room, vast rec room, a wet bar with custom cabinetry & integrated lighting, and an additional bedroom. This extraordinary home comes equipped with even more incredible features throughout: an Ecobee smart home system, built-in speakers throughout main, white oak floors, a dog wash station, HRV system, central vacuum system, humidifier, security system & cameras, ensuites in all bedrooms, trimless ultra-thin recessed pot lights, and more. Enjoy the stellar location of Leslieville with easy access to Queen St E, shops, dining, transit, gyms, and parks! Discover refined luxury in one of Toronto's liveliest and connected neighborhoods. (id:26049)
690 Taunton Road W
Oshawa, Ontario
EXCELLENT DEVELOPMENT OPPORTUNITY! *Investor & Developer Special* Spacious Detached Bungalow On a Massive 145ft x 794ft Lot Approximately 2.63 Acres of Land. Reside in the Home As Is or Demolish and Build Your Ideal Commercial Property Under Special Split Zoning: Select Industrial. Zoning Provides for Many Uses Including But Not Limited to Banquet Hall, Recreational Establishment, Financial Institution, Club, Day Care Center, Office, Restaurant & Retail. PRIME LOCATION Right Across from Oshawa Executive Airport, Taunton Surgical Centre, Taunton Health Centre and Neighbour to Oshawa Animal Hospital. Nestled Right On the Major Road Near the Oshawa/Whitby Border, Amazing Property in a Very Busy Location in Close Proximity to Shopping Centres, Grocery Stores, Schools and More!!! (id:26049)
307 - 83 Mondeo Drive
Toronto, Ontario
MOTIVATED SELLER - Top Reasons why you would consider this property: Location ! Location ! Location ! Close to Hwy 401, Hwy 404, Scarborough Towne Centre, Kennedy Commons. Recently renovated kitchen and bathrooms. Perfect for: Downsizing, Small Families or First time home buyers Security : Highly Sought After Tridel Built Mondeo Springs Townhome With Gated Security. Convenient for Students : Close to University of Toronto Clost to Public Transit and the Subway Station There's ONE more reason : OFFERS ANYTIME! (id:26049)
38 Danielle Moore Circle
Toronto, Ontario
***Assignment Sale*** Brand-new Freehold Townhome in the MILA 2 Master Plan Community by Madison Group. Comfort in this mind-blowing Unit with all natural & real, designed for your luxury living. Bright, spacious 4 Bedrooms, 4 Washrooms, 2 Entrances providing lots of space &comfort. This Luxury Home offers 9' High, Smooth Ceilings throughout over 2000 SqFt of living space, excluding the Basement. The Seller spent lots of Optional Upgrades plus pre built upgrades & extras worth $40,000+. Upgraded package with Main Flr 4th Bedroom, 5pc Full-Bathroom. Fantastic Open-Concept Design seamlessly connects the Living, Family, Kitchen, &Dining Areas. Centrally Air-conditioned. Windows give this entire Townhome tons of Daylight.Master Bedroom Suite with attached 5pc full Bathroom has oversized Walk-in Closet & Wardrobe.En-suite Standing Shower with Framed Glass Enclosure has seating and an Accessible facility.3pc basement Bathroom Rough-In, Finished Garage with newly built Stairs, and separate entrance to basement from the Garage Side is ideal for Rental-Income Potential. Super Convenient Location with TTC at the doorstep, 24/7 Bus Access within a few steps. Grocery, Plaza, Bank,Medical, Restaurant, Shopping, School, Mosque, Temple, Church, all within Walking Distance. 5min to Kennedy/Scarborough Subway/Go Station, Upcoming Sheppard LRT, Eglinton LRT, 20 min to Downtown Toronto. Close to all Amenities & Attractions. Vibrant community surrounded by multiple parks, playgrounds, and Recreational Facilities. Great Schools/Colleges are all nearby. No $0 Maintenance Fee. Your ideal living in a prime location is waiting for you! (id:26049)
90 Belinda Square
Toronto, Ontario
Well Maintained Double Garage Detached Home in Demanding Location. Quiet and Convenient. 1939 sq ft with Spacious Great Rm & Dinning Rm. 2nd Floor Family Rm with Double Door can be used as Bedroom. Skylights at Family Rm and Stairs. Bath Rough-in at Basement. Large Storage and Cold Rm. Steps to Dr. Bethune HS and Terry Fox PS. Close to Restaurants, Supermarket, Community Centre, Parks and Public Transit. Mins to Hwy 404. (id:26049)
1008 - 430 Mclevin Avenue
Toronto, Ontario
This spacious Two Bedroom , Two Washroom unit comes with Two U/G parking, One Locker, Large open balcony, Quartz Counters, Under Mount Sink, S/S Kitchen appliances and Laminate flooring. Convenient location close to Schools, Recreation Center, Library, Medical Center, Shopping, Mall And Park. Few minutes to 401 and Ttc within steps. Great move in condition in a very well maintained building. (id:26049)
521 Hickory Street N
Whitby, Ontario
Fire-Damaged Property Sold As Is : Attention investors, contractors, and builders! A rare opportunity awaits in a prime Whitby location. This property is being sold in as-is, where-is condition following damage. Absolutely no interior access permitted due to a City Order .All showings are limited to exterior viewing only. ** This is a linked property.** (id:26049)
826 - 3650 Kingston Road
Toronto, Ontario
Welcome to this bright and functional 1 bedroom + den suite located just steps from shopping, dining, and the TTC. Situated in a well-maintained building, this unit features laminate flooring throughout, floor-to-ceiling windows, and a private balcony with a view perfect for relaxing or entertaining. Enjoy the convenience of ensuite laundry, an oversized locker, and a rare 2-car tandem parking space. The open-concept layout offers a versatile den ideal for a home office or guest area. Perfect for first-time buyers, professionals, or investors seeking a turnkey property in a high-demand location. (id:26049)

