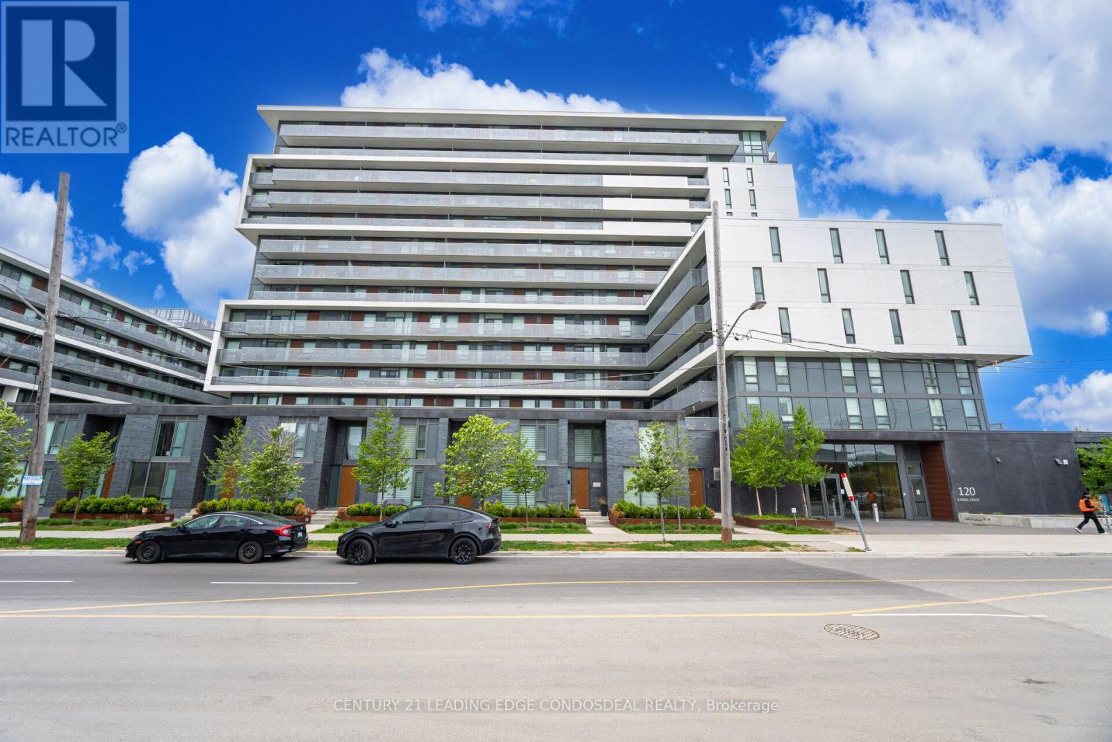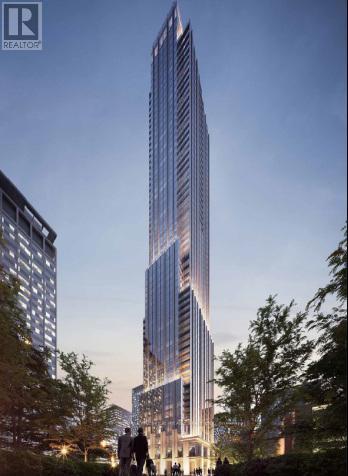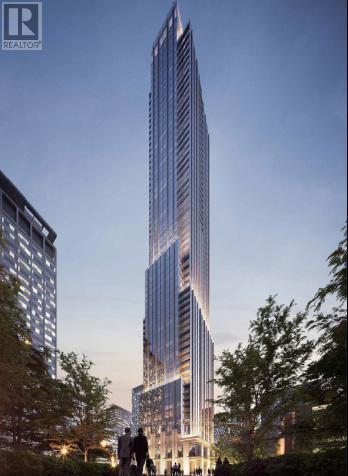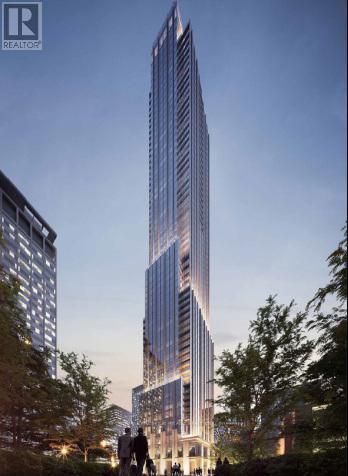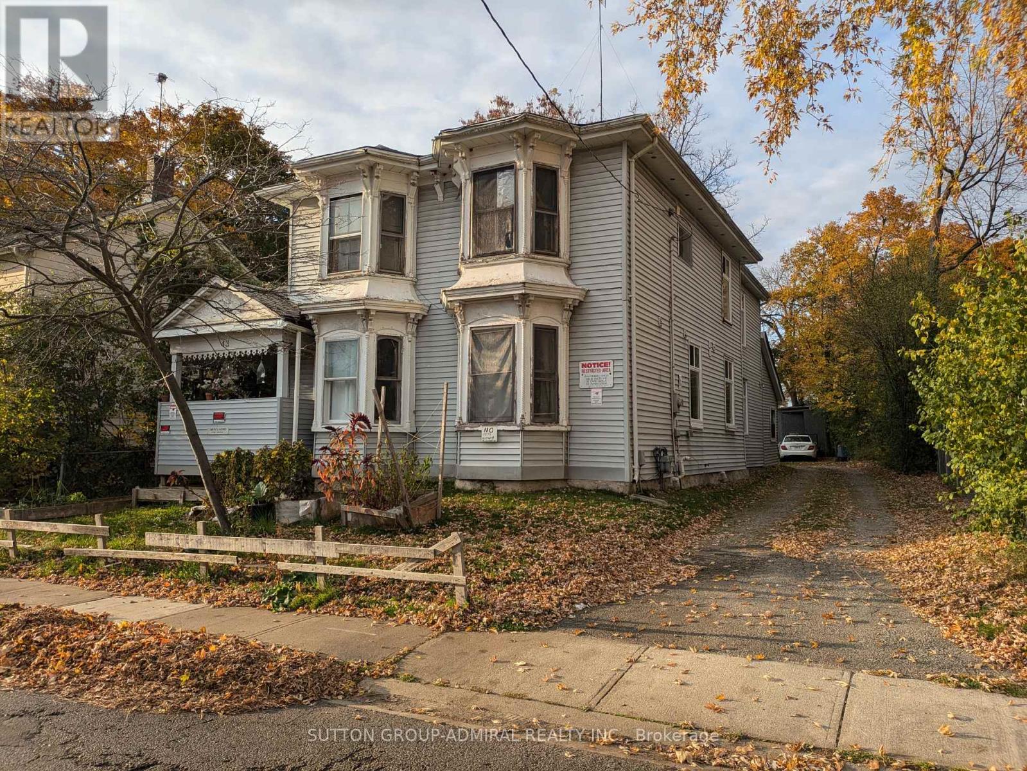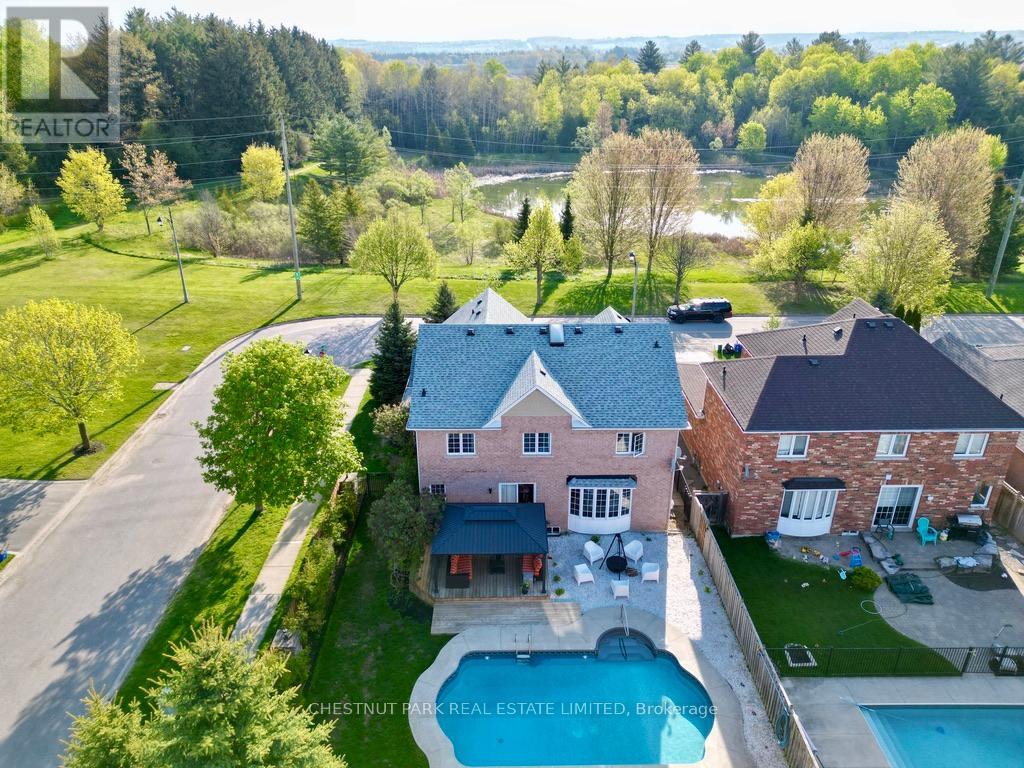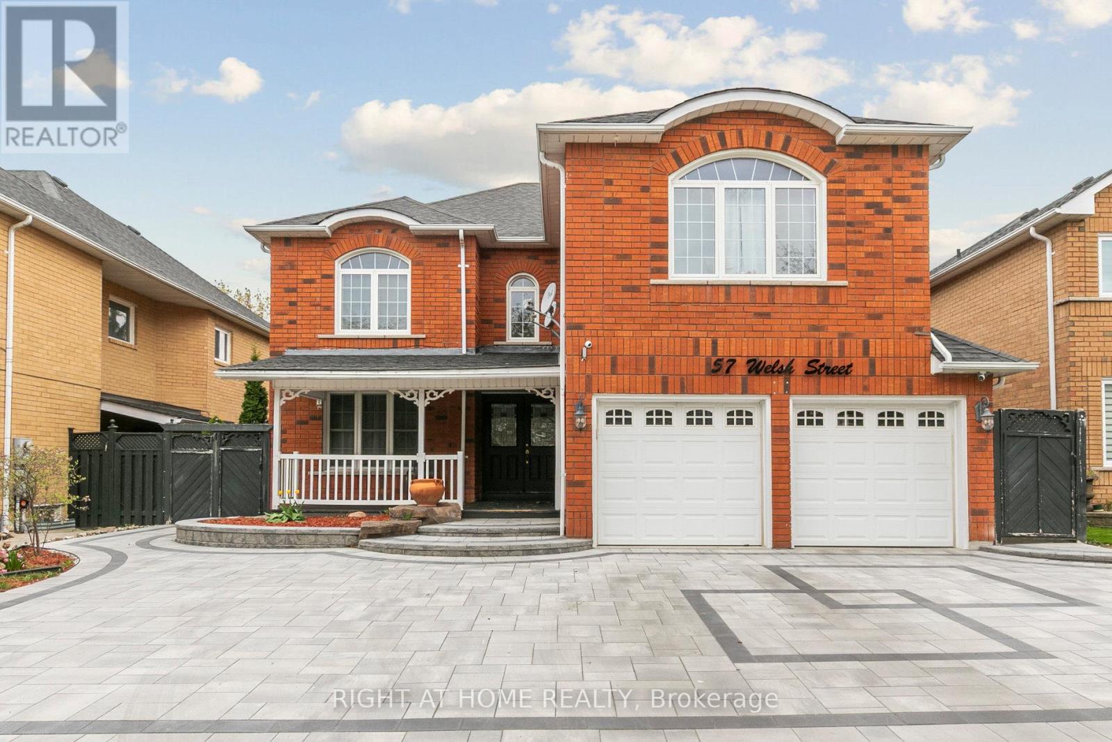405 - 120 Varna Drive
Toronto, Ontario
One of the largest and best-kept corner suites in the entire building! This meticulously maintained 2-bedroom, 2-bathroom unit offers 725 sqft of well-laid-out interior space plus a large112 sqft balcony with stunning north-west exposure. Enjoy beautiful natural light and open city views through floor-to-ceiling windows in this elevated 4th floor suite with no wasted space. The open-concept living and dining area is perfect for entertaining or relaxing, while the modern kitchen features stainless steel appliances, granite countertops, and ample cabinetry. The split-bedroom and living room layout provides privacy and flexibility, ideal for professionals, couples, or small families. This unit includes one parking space and 1 locker. The building offers top-notch amenities including a Gym, party room, outdoor terrace with BBQ area, Bike storage, and 24-hour concierge. Steps to Yorkdale Shopping Centre, Yorkdale Subway Station (Line 1) just next to the building and TTC Bus 119 in front of the building, and minutes to Allen Rd, Hwy 401, and downtown Toronto. Perfectly positioned for students or staff at U of T, York University, or Toronto Metropolitan University, and near great schools and parks. With excellent walkability, transit access, and one of the most spacious layouts in the complex, Unit 405 is a rare gem in a highly desirable location. Don't miss your chance to own a condo that blends lifestyle, space, and investment potential all in one. Move-in ready and shows like new! (id:26049)
2505 - 11 Yorkville Avenue
Toronto, Ontario
Fabulous Yorkville! -- Welcome to the Luxurious, Prestigious and Exciting -- Newly built 11/YV -- Located in the Iconic Bloor/Yorkville Neighborhood only steps to the most prestigious array of Yorkville Shops and the "Mink Mile" shops. Steps to Fine Dining, Nightlife, Exclusive Art Galleries, Entertainment and more. This beautiful Stylish and Chic Condo apartment includes clear unobstructed views, Balcony and Luxury Upgraded interior finishes. Newly completed, never occupied. Premium Owned-Parking with EV Car Charger and Owned-Locker included. Enjoy use of the buildings' extensive Luxury VIP style Amenities, Media and Social areas including Lounges and Wine Tasting Room!-----Approx. $273,000.00 in Upgrades! (id:26049)
2503 - 11 Yorkville Avenue
Toronto, Ontario
Fabulous Yorkville! -- Welcome to the Luxurious, Prestigious and Exciting -- Newly built 11/YV -- Located in the Iconic Bloor/Yorkville Neighborhood only steps to the most prestigious array of Yorkville Shops and the "Mink Mile" shops. Steps to Fine Dining, Nightlife, Exclusive Art Galleries, Entertainment and more. This beautiful Stylish and Chic Condo apartment includes clear unobstructed views, Balcony and Luxury Upgraded interior finishes. Newly completed, never occupied. Premium Owned-Parking with EV Car Charger and Owned-Locker included. Enjoy use of the buildings' extensive Luxury VIP style Amenities, Media and Social areas including Lounges and Wine Tasting Room!-----Approx. $212,000.00 in Upgrades! (id:26049)
2504 - 11 Yorkville Avenue
Toronto, Ontario
Fabulous Yorkville! -- Welcome to the Luxurious, Prestigious and Exciting -- Newly built 11/YV -- Located in the Iconic Bloor/Yorkville Neighborhood only steps to the most prestigious array of Yorkville Shops and the "Mink Mile" shops. Steps to Fine Dining, Nightlife, Exclusive Art Galleries, Entertainment and more. This beautiful Stylish and Chic Condo apartment includes clear unobstructed views, Luxury Upgraded interior finishes. Newly completed, never occupied. Premium Owned-Parking and Owned-Locker included. Enjoy use of the buildings' extensive Luxury VIP style Amenities, Media and Social areas including Lounges and Wine Tasting Room!------Approx. $231,000.00 in Upgrades! (id:26049)
Ph1 - 2855 Bloor Street W
Toronto, Ontario
Two Words to Describe This Rare Penthouse Suite At The Esteemed Kingsway Condos; Classical Elegance. This Residence Boasts Soaring 10-Foot Ceilings, Detailed Crown Mouldings Throughout, Upgraded Light Fixtures, And Expansive Floor-To-Ceiling Windows, Dazzling The Space With Natural Light. Step Outside To A Nearly 600 Sq Ft Entertainer's Dream Terrace, Offering Stunning, Unobstructed North & East Views Of The City Skyline And Lake, Gas Bbq Line & Water Hose for Gardening. Additionally, The Suite Features Two More Balconies, Including One Off The Huge Primary Bedroom, Which Also Features A Luxurious 5-Piece Ensuite And A Stunning Dual His/Her Walk-In Closets. Greet Guests In Style From The Grand Foyer And Guide Them Into The Bright, Open-Concept Living And Dining Area With A Cozy Fireplace. The Versatile Library Can Easily Be Transformed Into A Third Bedroom To Suit Your Needs. Situated Just Steps From The Historic Old Mill, Kingsway Shops, And Restaurants, As Well As Humber River Parkland, This Location Offers Both Convenience And Charm.The Building Provides Exceptional Amenities Including An Indoor Pool, Gym, Party Room, And 24-Hour Concierge Service. Two Dedicated Parking Spots Are Included as Well as One Locker, Full Size Laundry Room & Storage Area. Side By Side Parking with No Column For Easy Parking! (id:26049)
2 - 130 Little Creek Road
Mississauga, Ontario
Welcome to The Marquee Townhomes by Pinnacle.This home Features three (3) sunlit bedrooms on the 3rd floor. The main-floor family room with a full washroom is ideal for converting into a bedroom, office space or your own gym/studio.Extensively upgraded Through-out. Floor to ceiling windows provide natural light Ideal for entertaining with a gourmet kitchen featuring an extended kitchen island, stainless steel appliances, extended cabinetry & access to Southern Exposure Deck with BBQ hook-up. Living room has a gas fireplace and is open concept with the Dining Room. Tranquil Master Suite with a generous walk-in Closet and a spa-like ensuite with double sinks. All bedrooms have hardwood flooring and floor to ceiling windows for natural light. The Marquee Club onsite Includes an Outdoor Swimming Pool, Outdoor Hot Tub, Exercise Room and an Outdoor Children's playground.Steps to park for tennis courts, basketball courts and a larger Children's playground. Easy access to Hwy 403/401/407, Pearson International Airport and a 5 minute drive to Square One and Oceans supermarket. 5 minute walk to the new LRT, one bus to Square One and One Bus to Islington Subway station. (id:26049)
43 Elizabeth Street N
Brampton, Ontario
ATTENTION INVESTORS, GREAT DOWNTOWN BRAMPTON LOCATION, CLOSE TO ALL AMENITIES, STEPS TO GO TRAIN. HUGE LOT WITH AMPLE PARKING SPACE. HOUSE IS SOLD 'AS IS' CONDITION. NO RENTAL ITEMS. (id:26049)
13 - 2278 Turnberry Road
Burlington, Ontario
Welcome to this 2-bedroom, semi-detached bungaloft that boasts an open-concept design and overlooks the 15th green of Burlington's Millcroft Golf Course. With parking for 5 cars and 1,852 sq. ft. of above-grade living space, this home fills with natural light from both the morning and afternoon sun. The unspoiled lower level provides a blank canvas for your personal touch. As you enter the double front doors to the welcoming foyer you'll immediately feel the warmth of this home. Features include hardwood flooring, cathedral ceilings, expansive windows with California shutters, main-floor laundry, a powder room, and a double-car garage with inside access.The living room with a 15' 4" cathedral ceiling, gas fireplace and a large bay window offers views of the backyard and golf course. The dining room, with 12' ceiling and oversized windows, provides the perfect space for family gatherings. A functional kitchen features stainless steel appliances, quartz countertops, ample cabinetry, and a pantry. Sliding doors from the dinette area open onto a private deck with a BBQ gas hookup and awning. Down a few steps are the backyard & patio area.The primary bedroom suite easily accommodates king-sized bedroom furniture and showcases yet more expansive windows overlooking the backyard. It includes a 4-piece ensuite with a soaker tub, separate shower, a spacious walk-in closet, and an additional double closet with mirrored sliding doors. Upstairs, the generously sized second bedroom features a walk-in closet. The loft area, perfect for a home office or cozy retreat, overlooks the main level below. A 4-piece bath completes this space. Condo fee covers building insurance, common elements, and exterior maintenance, including grass cutting and snow removal. Don't miss the opportunity to own this fabulous home in a sought-after Burlington neighbourhood with schools, parks, shopping, restaurants, and golf just steps away and easy access to Hwy 407, 403, and QEW. (id:26049)
203 - 3390 Weston Road
Toronto, Ontario
At Weston Finch location, Walking distance to transit stops, Best for Owner occupies & for Investment, 2 Bedrooms, Large Open Terrace, Open Concept, Update Kitchen & Custom Cabinet, Granite Counter Top W/ Mosaic Back Splash. Updated Bathroom, Sliding Glass Shower Doors. Step Out From Dining Room To The Large South/East Facing Terrace With An Unobstructed View. Visitor Parking, In-Door Swimming Pool, Gym & Sauna Room. In A Convenience Location On Weston Just South Of Finch, Close To All Amenities; Schools, Bus Stops, Parks, Shopping Plazas And Supermarkets. Easy Access To Hwy 401 & 400. Short Bus Distance To York University Campus. (id:26049)
4 Kalmar Crescent
Richmond Hill, Ontario
This charming family home has been lovingly maintained for 23 years. Significant updates have been made, including a new roof in 2017 and a recently installed double garage door. Every major system, from the basement to the roof, has been thoroughly updated and inspected on an annual basis. The main level features original hardwood floors, while the second floor boasts modern laminate flooring. With heating and cooling systems expertly maintained by the homeowner's son, a certified HVAC technician, you can count on energy efficiency and comfort year-round. Situated on one of the largest lots in the prestigious Oak Ridges neighborhood, this property offers an expansive outdoor space, with an additional 1,500 sq ft surrounding the east side of the house giving it the feel of a corner lot. The backyard features an oversized deck and a spacious area perfect for family gatherings and children's playtime. (id:26049)
122 Herrema Boulevard
Uxbridge, Ontario
This beautifully updated detached home sits on a premium corner lot with picturesque views of the pond and park. Renovated throughout, it blends style, comfort, and function in an ideal family-friendly location. The upgraded kitchen features granite countertops and a spacious island, perfect for entertaining or everyday living. Soaring 9 ft ceilings and an abundance of windows fill the home with natural light, enhancing its open, airy feel. Upstairs offers four generously sized, sunlit bedrooms, including a stunning primary suite with a newly renovated spa-like ensuite featuring a walk-in shower with built-in bench plus no glass to clean. The suite also includes a bright custom walk-in closet with large windows, built-in storage, and bench seating. A spacious second-floor laundry room adds function and convenience. Step out onto the large private balcony to enjoy peaceful park and pond views. The basement is partially finished with a large bedroom or flex space with its own walk-in closet and a rough-in for a future bathroom offering excellent potential to finish to your needs. Outside, a beautifully landscaped backyard extends modern living outdoors. Designed for entertaining and relaxing, it features a large deck, low-maintenance rock seating area, and a tranquil lounge space across the saltwater pool. A grassed area offers room for kids to play or pets to roam. Just steps to scenic trails, the Uxbridge trail system, and excellent schools - this is the perfect place to call home. Extras/Updates: Fresh paint on main & second floor, popcorn ceilings removed, new backyard fence, custom closet systems throughout (including garage), EV charger, and hot tub electrical wiring in place. (id:26049)
57 Welsh Street
Ajax, Ontario
Stunning family home with an inground pool on a premium lot in the desirable community of Central West Ajax! This spacious and beautifully maintained 4+1 bedroom residence is situated on a quiet, tree-lined street in one of Ajax's most sought-after neighborhoods. This classic Ajax gem offers approximately 2,932 sq. ft. above grade, plus a fully finished 1,391 sq. ft. basement. It boasts gorgeous curb appeal with in-soffit pot lights throughout. Step inside to an inviting main floor a formal living room/home office French doors, a formal dining room and an kitchen with granite countertops, an island with a breakfast bar, and an open-concept layout flowing into the family The kitchen opens a low-maintenance rear yard with stamped concreteno grass to cut! The highlight of this property is the stunning yard, complete with an ing pool, new interlocking stone, and newly installed pot lights. Upstairs includes four oversized bedrooms, including a primary suite with a large walk-in closet and refreshed ensuite bath. The finished basement provides a spacious recreation room, a fifth bedroom, three-piece bath, ample storage space. Conveniently located just minutes from highly rated schools, parks, and all amenities, this home the perfect opportunity to enjoy summer by the pool one of Ajax's finest communities! (id:26049)

