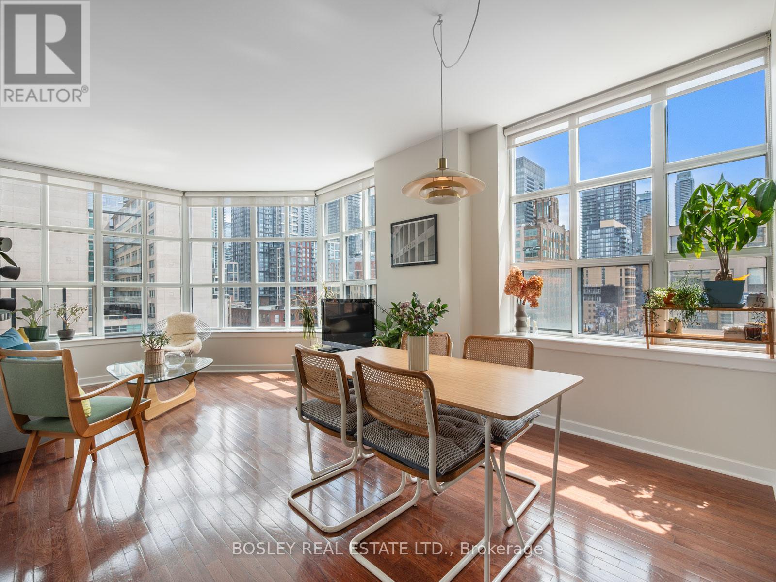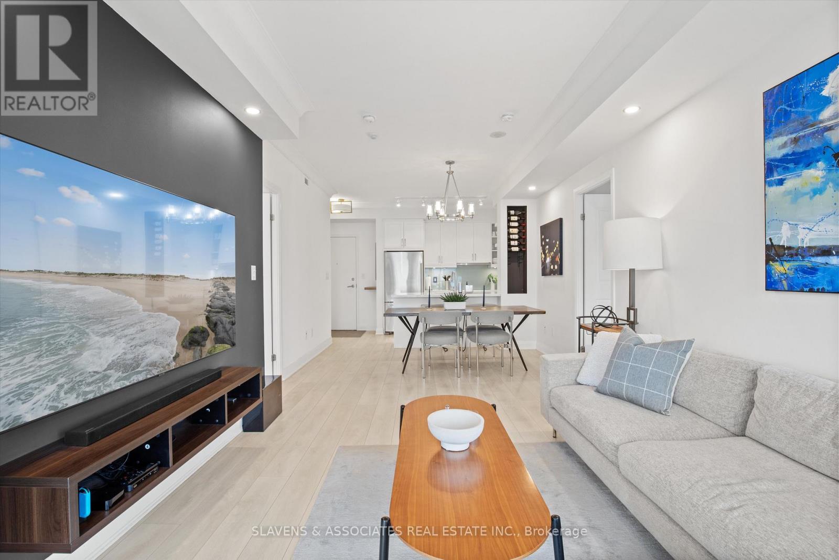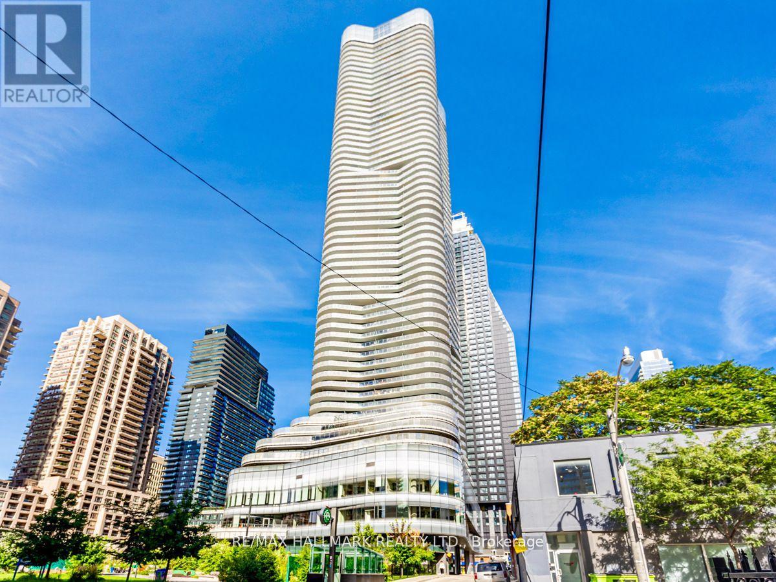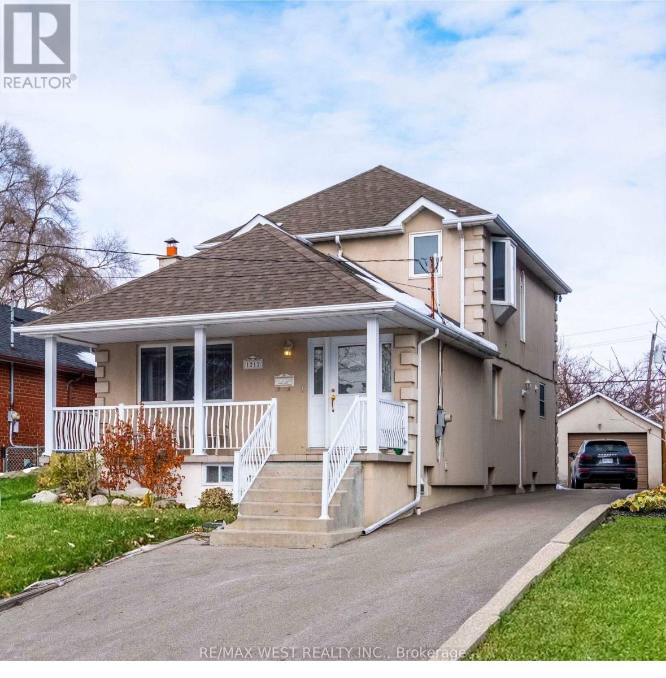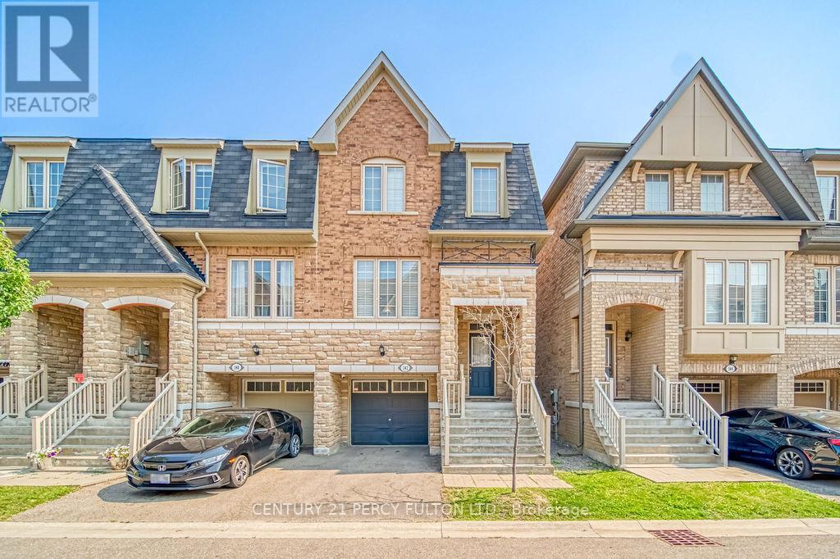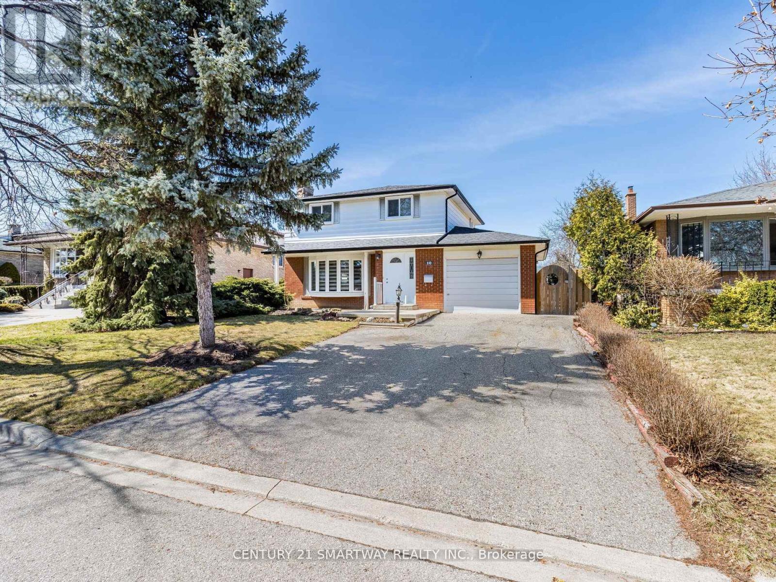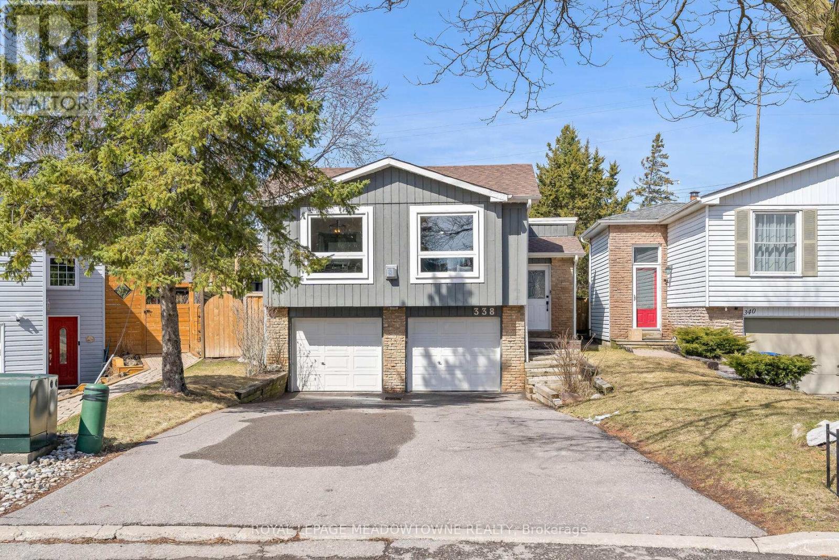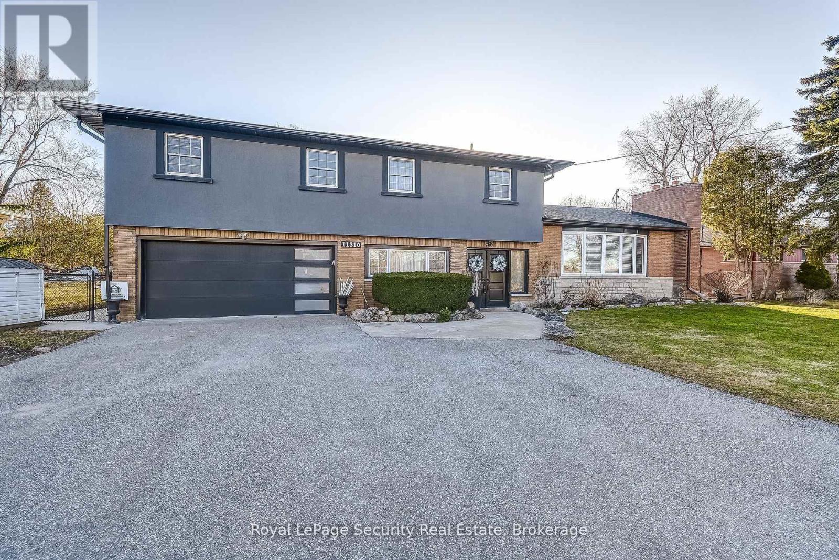715 - 438 Richmond Street W
Toronto, Ontario
Bright, stylish, and perfectly located, welcome to The Morgan, an art-deco inspired building in the heart of downtown. This southeast-facing corner unit offers 1,025 sq ft of sun-drenched living space with unobstructed views, 2 spacious bedrooms, 2 bathrooms, and a thoughtful split-bedroom layout for added privacy. The open-concept living and dining areas feature hardwood floors, 9-ft ceilings, and oversized windows that flood the space with natural light. The large foyer makes a great first impression, while the primary suite includes double closets and a private ensuite. Parking and storage locker included. All in a well-managed building with fantastic amenities just steps to shops, transit, restaurants, and everything downtown living has to offer. A rare blend of space, light, and location in one of the city's most walkable neighbourhoods. (id:26049)
Ph1 - 400 Adelaide Street E
Toronto, Ontario
Welcome to Penthouse living at Ivory on Adelaide! Walk into your new spacious 2-bedroom, 3-bathroom home with thoughtful updates and a great layout. The split-bedroom design offers privacy, with a generously sized second bedroom featuring its own ensuite. The kitchen was updated in 2022 with new appliances, and the living room and kitchen floors were updated the same year, giving the space a fresh, modern feel. The primary bedroom includes custom-built ins in the walk-in closet and an ensuite with heated floors for an added touch of luxury. Plus, the rare third powder room adds extra convenience. Steps to St. James Park, David Crombie Park, St. Lawrence Market and so much more! 1 Underground Parking Space and 1 Locker included. Thoughtfully updated and well-maintained, this penthouse is a rare find! (id:26049)
3909 - 11 Wellesley Street W
Toronto, Ontario
Welcome to luxury living at 11 Wellesley on the Park! This bright 1 Bed + Den unit with Parking, on the 39th floor offers approximately 530 sqft (as per builders floorplan) of modern living space. The north-facing unit is filled with natural light through its floor-to-ceiling windows. The open concept living, dining, and kitchen area is spacious and airy, featuring upgraded kitchen appliances including paneled fridge and dishwasher, and stainless steel wall oven and microwave. Enjoy seamless indoor-outdoor living with a walkout to the open balcony from the living room. The den is versatile, perfect as an office, guest room, or additional living space. The spacious bedroom also boasts floor-to-ceiling windows, and the unit includes a 4-piece washroom. With ONE PARKING SPOT INCLUDED - rare for 1+Den units in the building - this condo offers convenience and style. Located in the heart of downtown Toronto, steps from Yonge & Wellesley. Enjoy easy access to the subway, U of T, Yorkville, Eaton Centre, Dundas Square, and more. Building amenities include an indoor pool, gym, sauna, steam room, and party room, providing a resort-like experience right at home! (id:26049)
2002 - 16 Bonnycastle Street
Toronto, Ontario
luxury waterfront living at Monde by award-winning builder Great Gulf! Stunning **Large 1 Bdrm + Den, 2 Baths 712sqft**Northwest corner, great views**Floor to ceiling windows**Cantilever balcony with Lake and City views**Spectacular amenities including outdoor Infinity Pool, Party Room, Gym, Rooftop Deck/Garden, Business Center (WiFi Bldg), Concierge and much more**Close to highways Shopping, Restaurants, George Brown College, Sugar Beach, Boardwalk** (id:26049)
1212 Glencairn Avenue
Toronto, Ontario
Offers are accepted at any time! Featuring over 1900 sq. ft. on the main floor and upper level PLUS a finished basement with a separate entrance eat-in kitchen, spacious family room and gas fireplace. Crown moulding throughout the main and upper floors. Large principal rooms. Main floor living room, dining room and family room with fireplace, sliding door walkout from kitchen to a large deck (10 1/2 x 16 ft) and backyard. Garden shed (8 ft x 12 ft). Main floor 5-piece washroom. If you have family that wants to sleep on the main floor, one of the rooms can be converted to a main-floor bedroom. Oversized cantina. Separate entrance to the basement. Potential in-law suite. Private driveway that fits 6 cars plus a Detached garage. Many luxury custom-built homes. TTC at your doorstep. Walking distance to shopping, schools, and parks. Move-in ready. (id:26049)
142 Sea Drifter Crescent
Brampton, Ontario
Come & Check Out This Over 2000 Sqft End Unit Townhouse. The Most Desirable Area Of Brampton East. This Home Is Recently Painted And Upgraded. It Has A Big W/O Deck From The Kitchen. Its Close To Vaughan, Hwy 427, 407, 401. It Comes With 3 Good Size Bedrooms and A RecRoom.The open-concept kitchen boasts abundant storage, quartz countertops, stainless steel appliances, and a breakfast nook overlooking the sunny deck. A large rec which can be converted to a large room or an office Upstairs has 3 large bedrooms include a primary suite with a four-piece Ensuite bathroom and walk-in closet. Located in a family-friendly neighborhood with parks, schools, and community amenities, Great for first time homebuyer or an investor. (Pls Use Form 111). **EXTRAS** All Window Coverings, S/S Appliances, Water Heater (Rented). Entire house recently painted and vacant for quick possession. Brand new ZEBRA BLINDS. (id:26049)
2765 Bushland Crescent
Mississauga, Ontario
Welcome to 2765 Bushland Crescent, Mississauga (Clarkson)A beautifully maintained 4-level backsplit on an expansive 60 x 150 foot lot, offering approximately 1,802 sq. ft. of thoughtfully updated living space. This home is brimming with curb appeal, framed by manicured landscaping, custom hardscaping, and mature trees that create a private, park-like setting. The property has been meticulously cared for and enhanced with significant upgrades, including a stunning brand-new custom kitchen renovation (2025) featuring full-height quartz slab backsplash, sleek black stone countertops, high-end stainless appliances, and timeless white cabinetry with elegant black hardware. Inside, you'll find 4 spacious bedrooms, 2 full bathrooms, hardwood floors throughout the principal rooms, an inviting living and dining area with oversized picture windows, and a finished lower level with additional living space and full bath. The split-level design offers flexibility for multi-generational living or growing families. Enjoy outdoor entertaining in the fully fenced backyard with a covered patio and extensive hardscaping, ideal for gatherings. The oversized double garage and wide driveway offer ample parking. A rare opportunity to own a move-in ready home on a coveted street in Clarkson, within walking distance to schools, parks, and transit, and with quick access to the QEW and Clarkson GO Station. (id:26049)
10 Governor Grove Crescent
Brampton, Ontario
Located In Brampton's One Of The Most Desirable Neighborhood of "Armbro Heights", Nestled On A Quiet Crescent & 51 x 110 Feet Premium Lot, This Bright Professionally Renovated From Top To Bottom 4 Bedroom 2-Storey Detached , 2 Full Bathroom (one with jacuzzi tub), Upgraded Kitchen W/Stainless Steel Appliances, Extended Cabinetry, Quartz Counter & Backsplash, Hardwood Floors, Oak Staircase, Pot Lights, Fully Fenced Huge Backyard W/Inground Pool. A Separate Entrance To Basement Provides Easy Conversion Potential, Making It Ideal For An In-Law Suite Or Additional Living Space. Garage Converted Into Main Floor Living Room, Can Be Easily Converted Back To Garage Or Could Be 5th Bedroom On Main Floor. A Prime Location Within Walking Distance To Schools, Parks, A Shopping Mall And Public Transit - Everything You Need Is Just Steps Away. Don't Miss This Immaculately Maintained Home. MUST SEE!!! (id:26049)
338 Whitehead Crescent
Caledon, Ontario
Discover this charming raised bungalow in Bolton's sought-after North Hill, offering a stunning backyard with no neighbours behind! The bright and airy main floor boasts an open-concept living and dining area, complete with a cozy fireplace and pot lights. The spacious kitchen features stainless steel appliances and provides access to the side deck. This level also includes three bedrooms and a 4-piece bathroom. The lower level, with a separate entrance, is ideal for an in-law suite. It offers a living room with a large egress window (2023), kitchen, one bedroom, and a bathroom. The expansive backyard widens to 67 ft at the back! Enjoy ample parking with space for four cars on the driveway, plus a full two-car garage. Conveniently located near schools, parks, recreation centres, trails and shopping! Furnace 2024, Water softener 2024, Windows and sliding door 2023, Driveway repaved 2020, Rear fence and side gates 2024. ** This is a linked property.** (id:26049)
11310 Trafalgar Road
Halton Hills, Ontario
Welcome to this exceptional detached home, offering a highly functional layout designed for modern living. Meticulously maintained, this property features 4 bedrooms and 4 bathrooms. The main house boasts 3 spacious bedrooms and 3 bathrooms, alongside a remarkable second-floor in-law suite with a private walk-out deck and separate entrance perfect for extended family or rental income potential. The unique multi-level floor plan is ideal for a growing family, providing well-defined living areas while maintaining an open, airy feel. The open-concept kitchen and living room create a welcoming space for family and friends to gather, enhancing the homes warmth and flow.The kitchen is a dream, featuring sleek quartz countertops, abundant storage, and a large island that comfortably seats up to six perfect for entertaining. Beautiful hardwood floors add elegance to every room. Relax by the wood-burning fireplace in the inviting living room, or head downstairs to the fully finished basement, which includes a recreational room and a luxurious washroom with heated floors. Step outside to the walk-out enclosed porch, ideal for year-round BBQs and family gatherings, offering comfort and protection from the elements. The backyard is a peaceful retreat, complete with a fire pit where you can unwind under the stars.The in-law suite includes 1 bedroom, a living room, a bathroom, a fully equipped kitchen, and in-suite laundry, along with its own walk-out deck perfect for enjoying outdoor meals.For those in need of extra space, this property offers a generous 11' x 26' workshop, ideal for hobbyists, DIY projects, or additional storage. Conveniently located across from The Club at North Halton golf course. Close to schools, shopping, and highways. (id:26049)
3265 Carding Mill Trail W
Oakville, Ontario
One Bdrm Unit Features Floor To Ceiling Windows, A Modern Kitchen With Stainless Steel Appliances, Granite Counter Top, Backsplash, Wood Flooring, Large Living Room With Walk-Out Balcony, Master Ensuite, Ensuite Laundry. Spa Like Amenities (id:26049)
100 Woodhaven Avenue
Aurora, Ontario
This premium property offers 2940 sqft above ground luxury living space By Floorplan. A 42-Ft-Wide detached home with Modern design, featuring nearly floor-to-ceiling large windows. Only 2 Yrs old and boasting a functional open concept layout.Nestled within a picturesque setting, the front face a forest with no neighbours, while the backyard stretches out wide and open. Soaring 10 ft ceilings on Main Flr and 9 ft on 2nd Flr and Basement that create an airy and spacious feel.Walk-Out Basement W/Separate Entrance. Each bedroom features a large walk in closet and direct access to a bathroom. 200 AMP Panel. This Exclusive Woodhaven Community By Brookfield, consisting of only 195 detached homes, is located at the southern end of Aurora, offering tranquility and exceptional privacy. (id:26049)

