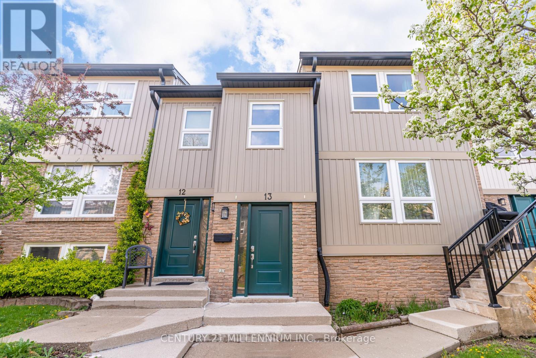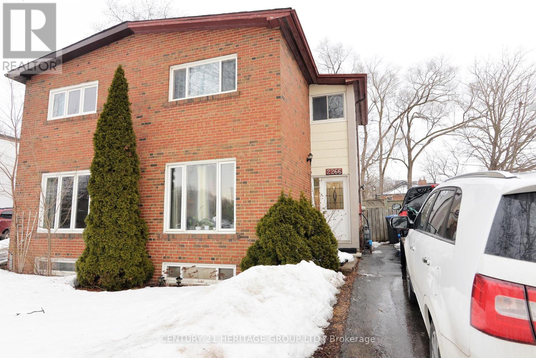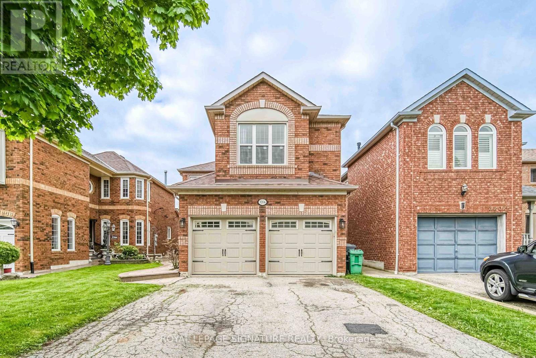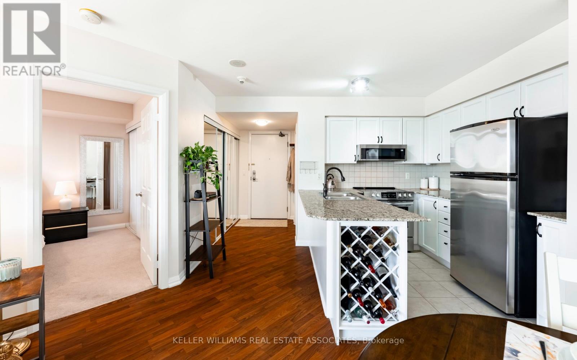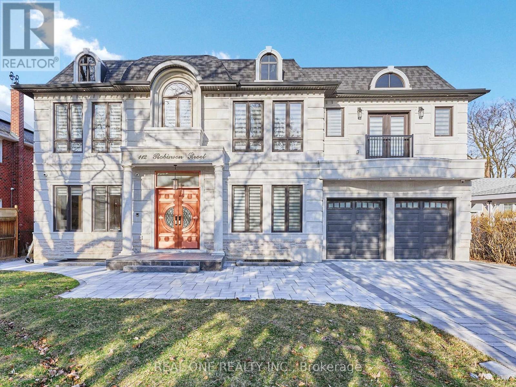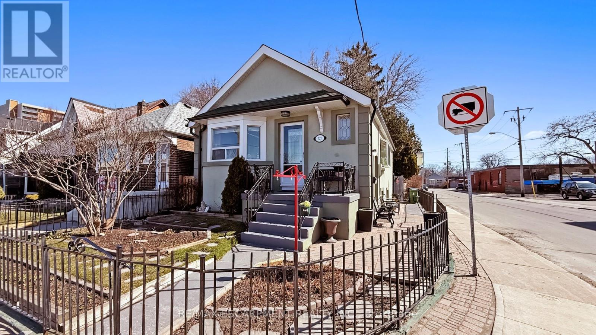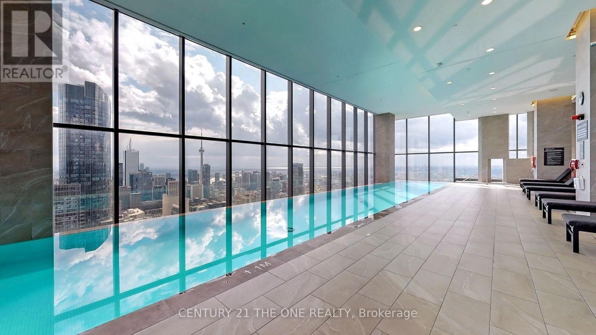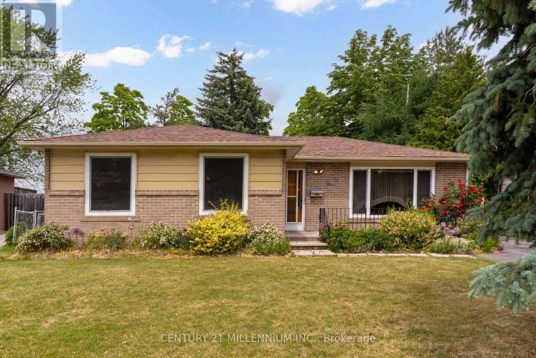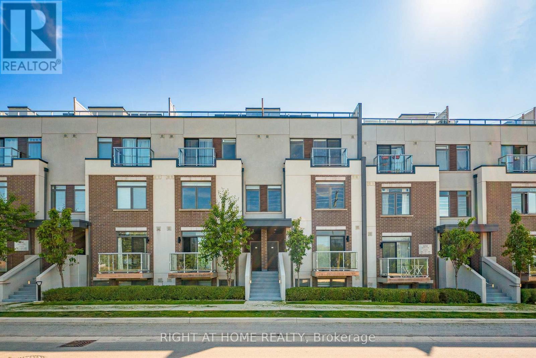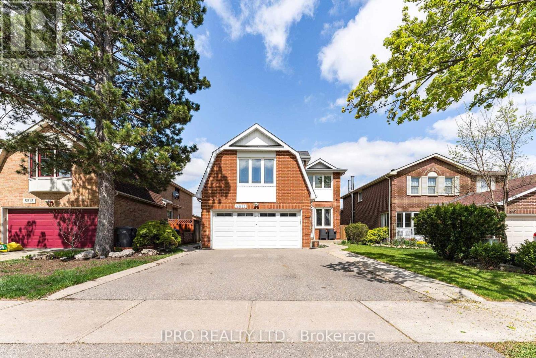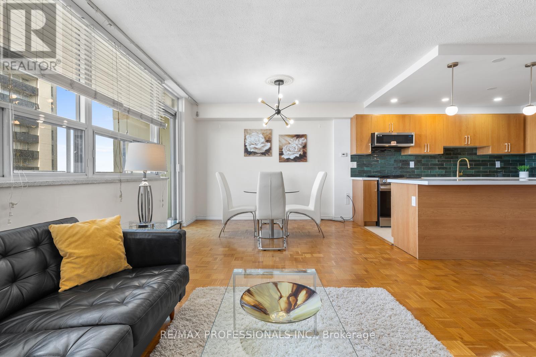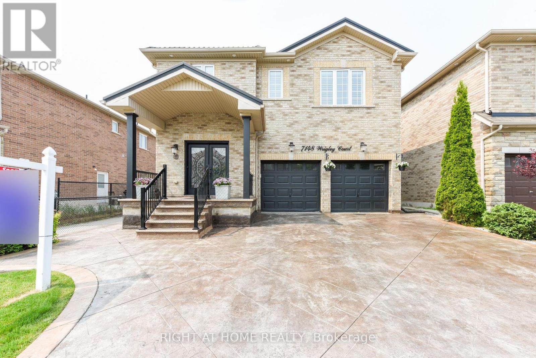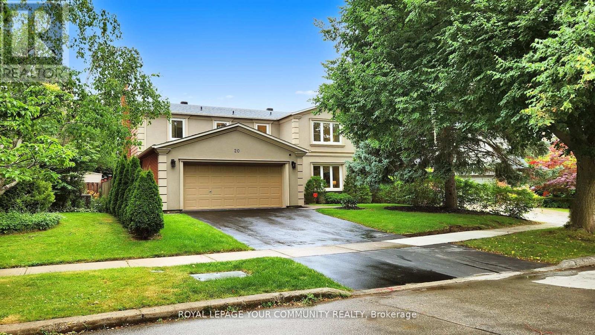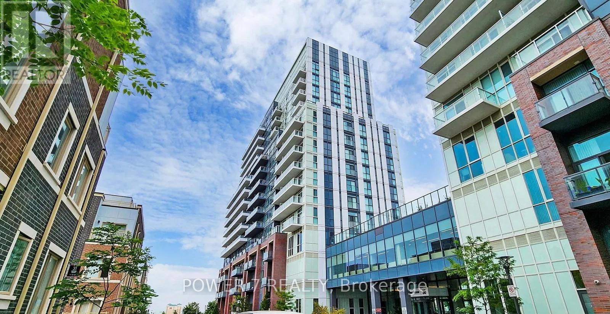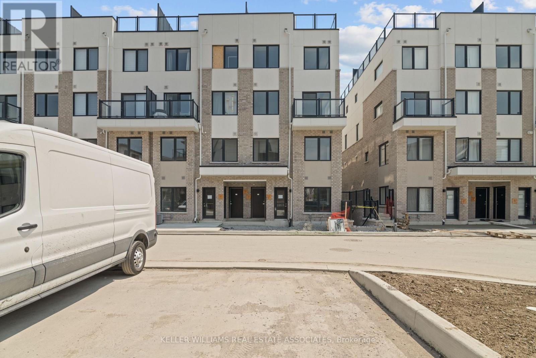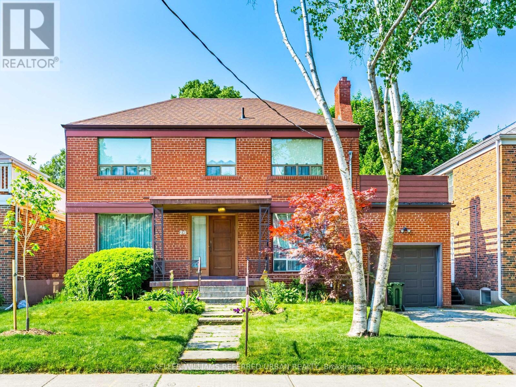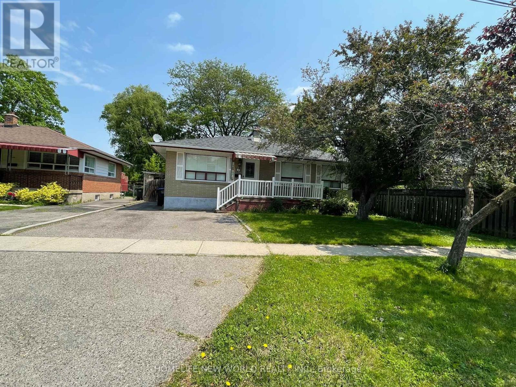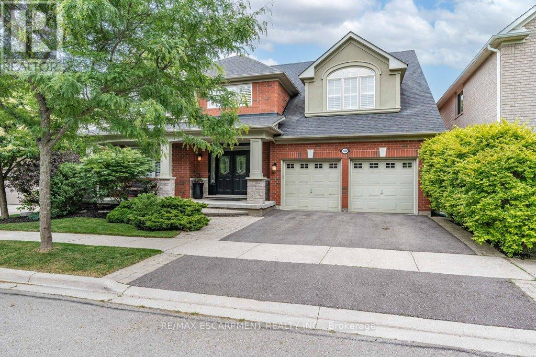401 - 2085 Amherst Heights Drive
Burlington, Ontario
Welcome to easy, elegant living in this beautifully updated condo located in a quiet, well-managed building within Burlingtons sought-after Mountainside neighbourhood. Designed for downsizers seeking comfort, style, and a vibrant sense of community, this residence offers a perfect blend of modern upgrades and a welcoming atmosphere. Step inside to discover an inviting space flooded with natural light, electric blinds on all windows, and designer lighting throughout. The thoughtfully renovated kitchen (2023) is a true showstopper, featuring quartz countertops, custom European cabinetry with ample storage and a glass display cabinet with lighting, newer stainless steel appliances (2 years), a microwave with external fan, and a peninsula with breakfast bar. New tile floors in the kitchen and hallway complete the sleek look. The open-concept living and dining area flows seamlessly to a private balconyperfect for quiet mornings or evening relaxation. The expansive primary suite features a floor-to-ceiling bay window, generous closet space, and a 4-piece ensuite. A second bedroom provides flexibility for guests or a home office. Additional highlights include a stylish 3-piece bath, in-suite laundry, Eco Bee smart thermostat (2023), and solid hardwood floors in both bedrooms (2023). All outlets, door handles, and interior paint were replaced and refreshed in 2023. The building is rich in amenities including a gym, party room with kitchenette, outdoor patio with gazebo, car wash bay, and EV charging stations. But what truly sets it apart is the tight-knit community: enjoy weekly fitness classes, coffee hours, social gatherings, barbecues, live music, and holiday celebrations, perfect for those who love to stay connected. Surrounded by mature trees and parks, and minutes from golf courses, shopping, dining, transit, and highway access, this is a rare opportunity to downsize without compromise in a friendly, social, and stylish setting. (id:26049)
42 - 119 Bristol Road E
Mississauga, Ontario
Calling First Time Homebuyers And Investors! This Condo Unit Is Priced To Sell! Welcome Home To Your Sun Filled 1 Bedroom 1 Bathroom Condo In The Heart Of Mississauga. This Desirable End-Unit Property Feels More Like a Semi With Only 1 Shared Wall & Additional Windows Offering Increased Privacy, Quietude & Sunlight With Unobstructed Views. A Noteworthy Feature Is The Soaring Vaulted Ceiling That Adds A Unique Aesthetic Appeal And Truly Optimizes The Afternoon Sunshine. The Combination Of Natural Light And Ceiling Height Creates A Warm And Welcoming Atmosphere Throughout The Entire Living Space. This Unit Is Carpet Free With Modern Hardwood, Features Quartz Kitchen Countertops, Breakfast Bar, Ensuite Laundry, A Spacious Primary With Mirrored Sliding Closet Doors And Comes Complete With 1 Exclusive Use Parking Spot. There Are No Big Ticket Items To Worry About In This Unit - It Has Been Well Maintained With New HVAC (2020), New Hot Water Tank (2021), Both A/C & Hot Water Tank Flushed (2024) & Duct Cleaning Completed (2022). No Rental Items! Situated In The Hurontario/Bristol Corridor, This Property Is A Commuters Dream - 10 Minutes To Square One Shopping Mall & Heartland Town Centre, 15 Mins To Toronto Pearson Airport, Future LRT, Minutes Access To Hwy 401, 403 & 410, Multiple Community Centre's, Hiking Trails And Many Schools Including Sheridan College (Hazel McCallion Campus). Additionally, This Property Boasts A Well-maintained Outdoor Pool, Visitor Parking, Children's Playground And Convenient Bus Stop Right Outside the Building's Front Entrance. This Well Maintained Property Is Move In Ready! (id:26049)
13 - 7080 Copenhagen Road
Mississauga, Ontario
Bright And Spacious, Renovated And Well Maintained 4 Bedroom Townhouse In A Great Family Friendly Complex! Enjoy A Summer Evening In Your Large, Fenced Backyard. Ideal For First Time Buyers Or For Those Down-Sizing. Come See For Yourself. Close to GO station, Hwy 401, Hwy 407, Hwy 403, Community center, Parks, Shopping, Trails. This Property Does Not Disappoint! Front Door, Windows, backyard sliding door - new, along with the Frames. Roof was changed last year. All Vinyl Slidings around the house were also changed Last Year. This Complex has a party hall to accommodate your big or small Family Events. Meadowvale has a vibrant community with various events and activities that foster neighborly connections. (id:26049)
12 Summerfield Crescent
Brampton, Ontario
Welcome To 12 Summerfield Cres. Located In Sought After Brampton West. Very Quiet Family Friendly Cres. This 1 + 2 Raised Bungalow Has Had One Owner. No Carpet! Large Primary Bedroom With A Walk In Closet. Laundry On The Main Floor, Eat In Kitchen With A Walk Out To A Large Deck Perfect For Entertaining Family & Friends. Heated & Cooled Garage For All Your Hobbies. Amenities, Schools & Parks In Walking Distance **EXTRAS** No Carpet! Garage Access To Enclosed Porch. Garage Has It's Own Breaker Panel & Furnace/AC. Natural Gas Hook Up Garage & Deck. Central Vac. Hot Water Tank Owned. Garden Shed. (id:26049)
201 - 223 Webb Drive S
Mississauga, Ontario
Welcome to Unit 201 at 223 Webb Drive a rare corner suite offering spacious, modern living in the heart of Mississaugas vibrant City Centre.This beautifully maintained 2 bedroom + den, 2-bathroom condo boasts nearly 1,000 sq ft of functional living space, featuring floor-to-ceiling windows, 10-ft ceilings, and an abundance of natural light. The open-concept layout includes a generous living and dining area, perfect for entertaining, and a modern kitchen complete with granite countertops, stainless steel appliances, and a convenient breakfast bar.Step out onto your oversized private terrace one of the largest in the building ideal for outdoor dining, gardening, or simply relaxing with city views. The primary bedroom offers Features A His-And-Hers Closet And A Luxurious 5-Piece Ensuite , while the second bedroom is spacious and bright. The den provides the perfect work-from-home setup or can easily serve as a guest room or nursery.A rare and highly convenient feature of this unit is the direct access to the suite from the parking level allowing you to skip the elevator or stairs when bringing in groceries, strollers, or assisting loved ones. It's perfect for easy day-to-day living.Located in the award-winning Onyx Condominium, residents enjoy luxury amenities including a 24-hour concierge, fitness centre, yoga studio, indoor pool, rooftop terrace, Party Room With A 180-Degree Window View Of The City , guest suites, and more.Steps to Square One Shopping Centre, Sheridan College, public transit, GO Station, restaurants, parks, quick access to HWY 403/401/QEW, and Future LTR access. Don't miss this rare opportunity to own a stunning urban retreat with unmatched outdoor space and direct suite access in one of Mississauga's most desirable condo communities. (id:26049)
930 Albion Road
Toronto, Ontario
Zoned for a Mid-Rise rental building. Currently vacant land. Potential to assemble with another adjacent parcel listed for $2.9M. Great location across from Shoppers Drug Mart, Grow Fitness, Mr. Lube etc. (id:26049)
2266 Brookhurst Road
Mississauga, Ontario
Discover this beautifully maintained 3-bedroom, 2-bathroom semi-detached home, perfectly situated in the serene and sought-after Clarkson neighborhood. The main level boasts stunning hardwood flooring, a spacious kitchen, a bright and inviting living room, and a separate dining areaideal for entertaining. Upstairs, you'll find generously sized bedrooms with hardwood floors and a well-appointed bathroom. Step outside to your private, fully fenced backyard oasis featuring a deck, and vibrant perennial garden. Whether you're hosting summer barbecues or enjoying a peaceful morning coffee, this outdoor space is perfect for relaxation and gatherings. The finished basement provides additional living space, offering a large recreation room, a second bathroom, laundry facilities, and ample storage. New Roof (2025). Additional features include parking for three cars and an unbeatable location! You're just a 10-minute walk to Clarkson GO Station, making commuting a breeze. Plus, enjoy close proximity to top-rated schools, preschools, parks, a community center, library, shopping, major highways, and all essential amenities. Vacant Property. This property is also listed on MLS For Lease (id:26049)
3206 Forrestdale Circle
Mississauga, Ontario
Prime Location Alert! Introducing a Mattamy-built home in the highly sought-after Avonlea neighborhood. The main floor family room seamlessly integrates with the kitchen, creating an ideal space for hosting gatherings. Convenience is key with a main floor laundry room that provides direct access to the double car garage. This home features 4 bedrooms, including a generously sized master bedroom with dual closets, one of which is a walk-in + a 4 pc ensuite bathroom. Additionally, enjoy the convenience of parks and trails just a short stroll away. (id:26049)
1108 - 220 Forum Drive
Mississauga, Ontario
Welcome to Tuscany Gates, where comfort meets convenience in a bright & spacious suite! This sun-filled unit boasts floor-to-ceiling windows, filling every corner with natural light. The open-concept layout offers a comfortable living and dining space, roomy enough for larger furniture. Step onto the huge balcony (almost 20' wide!) and enjoy panoramic city views, perfect for relaxing or entertaining. Modern features you'll love include a clean, bright kitchen with stainless steel appliances (less than 5 years old) and granite countertops and a clever, angled design that is ideal for modern living. Pet-friendly building with low maintenance fees, making this an excellent investment or starter home. Includes one parking spot and one locker for added convenience. Unmatched prime location & amenities, steps away from public transportation, schools, parks, shopping, restaurants, and the highly anticipated up coming Hurontario LRT line. Easy access to major highways makes commuting a breeze. Enjoy resort-style amenities, including: outdoor pool and play area, well equipped gym, party/meeting room, friendly concierge service, games room, and ample visitor parking. Schedule your private showing today! You really have to see it to appreciate the layout. **EXTRAS** One locker and one parking spot included. (id:26049)
112 Robinson Street
Markham, Ontario
Welcome to this new built, meticulously crafted estate, offering approximately 6,700 sq. ft living apace nestled in the sought-after Bullock community . Featuring 4+3 bedrooms 6-bathroom and a east-facing backyard. Double Luxury Bronze entrance door with Smart Lock. The main level features a Sunlit Stunning double-story high grand Foyer & living room with a modern fireplace, built-in speakers, seamlessly connected to the formal dining area. Premium lighting illuminate every space, enhanced by an abundance of natural light from skylights and expansive windows. The finest craftsmanship throughout, plaster moldings, Skylight, Circular Oak Stairs. The modern gourmet kitchen is a chefs dream, equipped with top-of-the-line appliances and featuring a chef-inspired gourmet kitchen with top-tier appliances, central island, and stunning countertops. The primary suite is a true retreat, featuring a luxurious 5-piece ensuite with heated floor, a Toto automatic toilet, along with a spacious walk-in closet. Elegant drop ceilings and custom lighting details enhance the ambiance. Fully finished basement offers spacious recreation room with fireplace and feature wall, 3 additional bedrooms, and walk-up to beautifully Tree fenced resort-style backyard. The fully finished walk-up basement offering 3 bedrooms and 2 full bathrooms for in-law private use, a built-in speaker/sound system, security camera system, cvac. Close To School, Shopping Mall, Park & Bus, Hwy. (id:26049)
509 - 281 Woodbridge Avenue
Vaughan, Ontario
Welcome To This Stunning 2 Bedroom, 2 Bath, 2 Parking Residence. This Spacious Condo Offers a Great Open Concept Floor Plan Featuring Floor-To-Ceiling Windows with Lots of Natural Light and Plenty of Outdoor Space For Entertaining. 9 Ft. Ceilings. Modern Kitchen with Granite Countertops overlooking Breakfast Area. Open Concept Living & Dining Room. Primary Bedroom Offers Walk-In Closet, 5 Pc Luxurious Ensuite. 2nd Bedroom with Double Closet and Closet Organizers. Take In the Views from The Balcony off the Living Room or Primary Bedroom. Gas BBQ Hook Up, Ensuite Laundry with Sink & Storage! Great Amenities Include - Concierge, Gym, Party Room and Guest Suites. The Unbeatable Market Lane Location Offers Steps to Shops, Grocery Store, Parks & Restaurants. Close to Transit & Major Highways. (id:26049)
2902 - 105 Oneida Crescent
Richmond Hill, Ontario
Spacious and bright 1+Den unit with 2 FULL baths offers a functional, open-concept layout with floor-to-ceiling windows and a large private balcony with unobstructed 29th floor views, perfect for BBQs and morning coffee. The versatile den can serve as a home office or dining area. Nestled in a vibrant master-planned community by Pemberton Group, this suite offers an unparalleled urban living experience with modern finishes and resort-style amenities. Steps from public transit, shopping, dining, parks, and top-rated schools, and just minutes from Langstaff GO Station, Yonge Street, Highway 7 & 407, this is an exceptional opportunity to own in one of Richmond Hills most sought-after locations. Features: 9 smooth ceilings, floor-to-ceiling windows, wide-plank floors, quartz counters, glass tile backsplash, undermount lighting, full-size S/S appliances + laundry , multi-purpose den Amenities: Indoor pool/spa and change rooms, gym w/ yoga & Pilates, theatre, party/meeting rooms, lounge, games room, multiple patios with BBQs, 24-hr concierge. Features: 9 smooth ceilings, floor-to-ceiling windows, wide-plank floors, quartz counters, glass tile backsplash, under-mount lighting, full-size S/S appliances + laundry , multi-purpose den! (id:26049)
103 - 5155 Sheppard Avenue E
Toronto, Ontario
Stylish and functional corner condo offering rare ground-level street access perfect for those seeking a live/work lifestyle or home-based business opportunity. This bright and modern suite features an open-concept layout with oversized windows, a sleek kitchen with stainless steel appliances, and a walk-out patio ideal for both relaxation and client interaction. Residents enjoy access to a fully equipped gym, party room, yoga studio, and an entertainment kitchen perfect for hosting friends and family. The outdoor BBQ area adds a great touch for summer gatherings, while the on-site playground offers fun for the kids. Conveniently located near transit, Hwy 401, shopping, schools, parks, and community amenities. A versatile option for first-time buyers, entrepreneurs, or investors looking to thrive in the Toronto condo market. (id:26049)
527 Victoria Park Avenue
Toronto, Ontario
Location is ideal positioned in one of Toronto most vibrant Neighbourhoods!! Investment Opportunity for Developers, Investors or End Users!! Pride of Ownership is Evident! Immaculate! Prime Corner Lot with Potential to Build Three - 3 Storeys Townhomes & Convert Separate Detached Garage (24 x 24) to Beautiful Garden Suite or Commercial Space Or Build 3 Storeys Townhomes Only on Property!! City Permits up to 10 Metres in Height. Application with Drawings Initiated with Toronto Building Dept. Existing Site Has - Detached Stucco & Brick Bungalow. 2+ 2 Beds & 2 Baths, Laminate Flooring Throughout. Spacious & Bright Eat-in Kitchen Overlooking Living Room with Bow Window & Gas Fireplace. Lower Level w/ Separate Entrance to Cozy Open Concept 2 Bedroom Unit. Fully Fenced & Landscaped Yard with Concrete, Stone and Wood Decks, Canopy, BBQ area & 10 x 10 Wood Shed. Detached Garage 24 x 24. Wrought Iron Fencing Offers Privacy - An Entertainers Delight! Walk to TTC - Victoria Park Subway, Malls & Shops, Restaurants, Schools, Place of Worship. Minutes to 401, QEW, Local Transportation. Minutes to Beach, Boardwalk with short commute to D/Town Toronto and so much more.... (id:26049)
Ph12 - 480 Front Street W
Toronto, Ontario
Move In Now. Tridel At The Well, Mixed-Use Community - Urban Living in Downtown Toronto, Impressive designs & Suite finishes. King West's premier luxury condo community with a walking score and transit score. Unparalleled access to the city's finest dining, shopping, and fitness options. (id:26049)
717 - 250 Lawrence Street
Toronto, Ontario
BRAND NEW DIRECT FROM BUILDER. *5% GST RELIEF FOR ELIGIBLE PURCHASERS* Cozy South Exposure Prestigious 1 Bedroom + Den Suite At 250 Lawrence At Avenue Rd By Graywood Developments. 250 Lawrence Backs Onto The Douglas Greenbelt And Is Steps To Bedford Park With A Plethora Of Parks, Restaurants, Retail, Schools & Cafes. This Unit Boasts An Open Floor Plan With Floor To Ceiling Windows. 1 Parking included (id:26049)
Th3 - 39 Florence Street
Toronto, Ontario
Welcome to Townhouse 3 at 39 Florence Street - an oversized urban retreat offering over 2000 sqft of living space including 3 spacious bedrooms, 4 stylish bathrooms, a rooftop terrace and TWO owned parking spaces right at your doorstep. Built by industry leading developer Great Gulf and set within a private, boutique enclave this home feels like a true freehold with all the convenience of condo life. Enjoy bright, open-concept living with 10-foot ceilings on the main level, stunning oversized windows with motorized blinds, and premium finishes throughout. The showpiece kitchen is a chef's dream featuring a stone waterfall island, top-tier stainless steel appliances, and plenty of space to gather, dine, and unwind. On the second level, you'll find two generously sized bedrooms with double closets with custom organizers and ample light, perfect for kids, guests, or your dream WFH setup. The primary suite (third bedroom) spans its own level, offering a peaceful sanctuary with a Juliet balcony, large walk-in closet with built-ins, motorized blinds here too, and a spa-inspired ensuite designed for ultimate relaxation.Top it off with your own private rooftop terrace complete with BBQ gas line, waterline, and treetop views ideal for entertaining or unwinding under the stars. And if you still need more space, the fully finished basement with 8-foot ceilings, natural light, and its own full bathroom is the perfect spot for your home gym, media room, fourth bedroom or guest suite. This is not just a home, it's a lifestyle upgrade in an absolutely amazing area with only a short walk to Queen West, parks, transit, cafes, and more. (id:26049)
419 - 6 Parkwood Avenue
Toronto, Ontario
Modern sophistication meets cozy charm at "The Code," a boutique luxury condominium in the heart of Forest Hill. This comfortable and thoughtfully designed 1-bedroom suite offers a functional open-concept layout, high ceilings, and floor-to-ceiling windows. The streamlined kitchen features integrated stainless steel appliances, quartz countertops, and sleek cabinetry-ideal for both everyday living and stylish entertaining. Step out onto your private balcony with unobstructed north-facing views of Forest Hill-perfect for morning coffee or evening unwinding. The spacious bedroom provides a quiet and restful retreat with ample closet space, while the spa-inspired bathroom is complete with a deep soaker tub and upscale finishes, bringing a sense of hotel-style luxury to your daily routine. This meticulously maintained unit also includes a dedicated study nook, ensuite laundry, and a full-sized locker for added convenience. Situated in one of Toronto's most prestigious neighbourhoods, the building is steps to Sir Winston Churchill Park, the St. Clair West subway station, charming cafes, fine dining, boutique shopping, and top-rated public and private schools. Whether you're a professional, downsizer, or investor, this rare opportunity offers comfort, style, and an unbeatable location. Discover refined urban living in one of the city's most iconic communities-welcome to life at The Code. (id:26049)
2411 - 7 Grenville Street
Toronto, Ontario
Price to sell, just reduced. Discover urban elegance in this bright and spacious 3-bedroom, 2-bathroom condo on the 24th floor of YC Condos, located at 7 Grenville St, Toronto. Spanning approximately 870 sq.ft., this corner unit boasts a functional layout, 9-ft ceilings, floor-to-ceiling windows that flood the space with natural light. The wrap-around balcony offers unobstructed southwest views of the Toronto skyline, perfect for entertaining or relaxing. The sleek kitchen features glossy darkgrey cabinetry, quartz countertops. Includes 1 parking spot and 1 locker.Enjoy world-class amenities: a 66th-floor infinity pool, state-of-the-art fitness centre, table tennis room, 64th-floor lounge, private dining rooms, outdoor terrace with BBQs, and 24/7 concierge. Steps from College Subway Station, University of Toronto, TMU, and vibrant Yonge Street, with over hundreds of restaurants, Eaton Centre, and parks like College Park nearby. Perfect transit score of 100 ensures seamless city access. (id:26049)
2912 - 80 John Street
Toronto, Ontario
Bathed in the gentle southeast light that only a high corner suite can claim, Festival Towers Suite 2912 feels less like a condo and more like a private observatory above King West. True floor-to-ceiling glass stretches across both bedrooms, the living-dining expanse, and a 143-square-foot balcony, capturing a spellbinding tableau of the CN Tower, downtown skyline, and a distant shimmer of lake. Inside, 1,249 square feet have been thoughtfully re-imagined for both daily ease and elevated entertaining. The kitchen, redesigned in 2021, balances form and function with crisp white cabinetry, a discreet pantry wall, a stone waterfall island with hidden storage and pop-up power, and a huge dining area ready for everything from early-morning smoothies to multi-course dinner parties. Both bedrooms are exceptionally large and both Bathrooms have been completely renovated with the primary ensuite having in marble-style wall tiles, a sleek new vanity, brushed gold hardware, and immaculate fixtures; the second full bathroom mirrors the same elevated finish in matte black. Life here is effortlessly practical with your own parking space and locker keep city living organized yet the buildings amenity collection turns ordinary days into something closer to resort living: a white-glove 24-hour concierge, hotel-calibre indoor pool with steam and sauna, a fully equipped fitness club, yoga studio, skyline terrace with cabanas and barbecues, private cinema, guest suites, and even exclusive TIFF screenings in the in-house theatre. Michelin-starred restaurants, designer boutiques, transit, the PATH, and the Financial District sit right outside the front door, but Suite 2912 cocoons you above it all, wrapped in sun, sky, and a quiet sense of privilege. To appreciate how naturally the space flows and how the view steals every scene explore the attached 3D Matterport tour, then come experience the sunrise for yourself. (id:26049)
25a Milton Street
Toronto, Ontario
Investor Alert! Fully Rented 6-Unit Property in Prime Mimico.Fantastic opportunity to own a turn-key income property in Torontos sought-after Mimico neighbourhood. This solid 5-plex with an additional bachelor unit offers 6 apartments, all fully rented and generating steady income.Ideal for investors or first-time buyers looking to live in one unit and rent out the rest! Some units feature open-concept kitchens. Includes 5 dedicated parking spaces. Located on a quiet street, just steps to Mimico GO Station reach Union Station in under 15 minutes! Close to parks, trails, local restaurants, shops, and Sherway Gardens. Detailed financials available solid returns and low operating costs. Coin-operated washer and dryer in lower level. Tenants pay their own hydro. Easy to manage, easy to rent, and full of future potential.Book your showing today this rare opportunity wont last! (id:26049)
36 Dunblaine Crescent
Brampton, Ontario
36 Dunblaine Crescent is a terrific opportunity for first time buyers or a downsizing family. This bungalow is located in Bramalea and is 5 minutes from the GO train station, shopping, transit, schools, parks, paths and more! The home has been meticulously kept over the years and is now ready for your own personal touches. The roof, windows and furnace have all been updated with high end quality materials. Hardwood under broadloom in living/dining. There is a finished basement that is huge! With a 3-piece bathroom, two large living rooms, electric fireplace, workshop and a huge laundry room with sink and tons of cupboards for storage. The large backyard features a covered porch, two large sheds and privacy with no homes behind! (id:26049)
11 Asterwind Crescent
Brampton, Ontario
Stunning upgraded 3 bedroom semi detached in great location - 1818 sq ft. per mpac plus finished basement with separate entrance, 3 pc bathm kitchen & rec room. Great In law or above cathedral ceiling. 2 New renovated bathroom and new laminate floors on upper level. Freshly painted throughout, Roof 2017, Furnace & Central Air conditioning 2018, double drive, large lot, 2 laundry rooms, convenient 2nd floor laundry. Ideal location close to shopping, hospital, schools, park and 410 Hwy. The seller or agent do not warrant retrofit status of basement. (id:26049)
313 - 3058 Sixth Line
Oakville, Ontario
Welcome to The 6Ixth Executive Condo Towns in North Oakville!This beautifully designed stacked townhome, The Clearview model, features 2 bedrooms, 2 bathrooms, and 1,135 sq. ft. of stylish, modern living space. Flooded with natural light, the open-concept layout offers a seamless flow between the kitchen, dining, and living areas, perfect for everyday living and entertaining alike.Step outside to enjoy two private outdoor spaces: a balcony off the primary bedroom and a spacious rooftop terrace ideal for relaxing or hosting family and friends.Set in a newer, family-friendly community, this home offers the perfect blend of nature and urban convenience. Its surrounded by top-rated schools, scenic trails, and lush parks, making it ideal for young families, professionals, or investors.Youre just minutes from local restaurants, grocery stores, coffee shops, and fitness studios, with quick access to Highways 407 and 403 for an easy GTA commute.Nearby amenities include Oakville Trafalgar Memorial Hospital, Sixteen Mile Sports Complex, and a variety of green spaces for outdoor activities.Experience modern suburban living in a vibrant and well-connected neighborhood that truly checks all the boxes. (id:26049)
6811 Edenwood Drive
Mississauga, Ontario
Welcome to this spacious detached home, with over 3,200 sq ft of living space thoughtfully designed to meet the needs of modern families and multigenerational households. Perfectly located in a family-friendly neighborhood, this home combines comfort and convenience with a private side entrance to a finished basement, complete with kitchen, 3-pc bathroom and additional rooms for a den, office or gym. Featuring 4 generous sized bedrooms on the second level, this home is ideal for families of all sizes. The updated kitchen on the main level includes modern cabinetry, sleek countertops, stainless steel appliances, and a convenient open-concept layout to the family room. The combined dining and living room are ideal for entertaining and everyday living. The versatile loft area on the second level is perfect for relaxing, a home office, second family room or playroom and features a fireplace, large windows with lots of natural light. Additional highlights include a fully-fenced, private backyard, complete with a large composite deck perfect for summer entertaining. The dedicated BBQ prep area makes outdoor cooking a breeze, while the open space offers endless possibilities for gatherings, gardening, or play.This home is move-in-ready and located in a desirable neighborhood, close to schools, parks, shopping, public transit and GO train locations. (id:26049)
2107 - 360 Ridelle Avenue
Toronto, Ontario
Rare affordable family-sized home in Toronto! This spacious 3-bedroom corner unit offers Southwest exposure with a large balcony, perfect for enjoying breathtaking sunsets. The newly renovated, open-concept kitchen is truly one-of-a-kind in the building, designed to impress with its modern layout., featuring high-end limestone flooring, a hand-painted Italian tile backsplash, island with bar-like overhang, and all-new appliances, seamlessly blending style and functionality. The open-concept living and dining areas provide an inviting space for entertaining. From the balcony, you can take in a wide city view all the way to the Lake and the Escarpment. Generously sized bedrooms with large windows ensure an abundance of natural light throughout. Newly renovated ensuite bathroom in the primary. Great value for all-inclusive maintenance fees, includes building gym, indoor pool, sauna, rooftop deck, library/reading room, heat, hydro, water, cable tv and high-speed internet, on-site storage locker and underground parking. Located in a prime area, just steps from shops, restaurants, and transit, including a walkway gate to Glencairn Subway Station, walking distance to Eglinton West Station, and the upcoming Cedarvale Station on the Eglinton LRT. Easy access to Allen Road, Hwy 401, parks, and the Kay Gardner Trail makes this an unbeatable location. (id:26049)
7148 Wrigley Court
Mississauga, Ontario
Immaculate 4+1 Bedroom Home with Custom Finishes in a Great Neighbourhood! Pride of ownership shines in this beautifully upgraded 4+1 bedroom home located in a highly desirable, family-friendly neighbourhood, just minutes from Highways 401, 407 and 403.The main floor features a stunning kitchen finished in antique white cabinetry, offering ample storage, soft-close doors, built-in garbage disposal, and numerous high-end upgrades. Marble flooring and premium Bosch appliances complete this elegant space. Throughout the home, you'll find hand-scraped hardwood floors on the main and upper levels, with no carpet anywhere. The entire home features smooth ceilings and has been freshly painted in modern, neutral tones. All bathrooms have been beautifully renovated with quality finishes. The primary suite offers a luxurious escape with a spa-like ensuite and a custom walk-in closet, providing both comfort and style. Step outside to enjoy a professionally landscaped backyard featuring perennial gardens, a stamped concrete driveway and patio, and a large shed for extra storage. A durable metal roof with extended 50 year transferable warranty adds lasting value and curb appeal. Brand new AC (2024), HWT (2022) and Furnace are all owned. To top it all off, the fully finished basement includes a separate entrance, a full kitchen, a spacious bedroom, and a modern 4-piece bathroom ideal for extended family, guests, Airbnb income potential. Lots Of Amenities At Your Doorstep Don't Miss This Opportunity. A must see home!!! (id:26049)
75 - 1080 Walden Circle
Mississauga, Ontario
Stunning 3-Bed, 3.5-Bath Home with Walkout Basement & Premium Upgrades | Prime Clarkson Location Welcome to your dream home! This beautifully maintained and thoughtfully upgraded 3-bedroom, 3.5-bathroom residence offers modern comfort, income potential, and unbeatable convenience all nestled in a quiet, family-friendly neighborhood with minimal through traffic. Key Features: Spacious Great Room Freshly renovated in 2023 with soaring 9-ft ceilings, pot lights throughout, an electric fireplace, and a bold accent wall perfect for relaxing or entertaining in style. Walkout Basement Ideal for a private suite or rental income opportunity. Upgraded Essentials Samsung washer & dryer (2023) Lennox Furnace/AC & Humidifier with Ecobee smart controller (2023) Samsung dishwasher (2023) Enercare rental tankless water heater (2023) New gas meter installed by Enbridge (2025) for accurate readings Smart Home Ready: Smart garage door opener EV charger rough-in Ring Central video doorbell & security system Bonus Amenities: Additional free visitor parking. Walden Club membership included: enjoy access to a party room, gym, basketball & tennis courts, swimming pool, and a community library Prime Location:10-minute walk to Clarkson GO Station Excellent school district Walkable access to Metro, Canadian Tire, Shoppers Drug Mart, TD Bank, Tesla Supercharging Station, and more Minutes to Lakeside Park and vibrant Port Credit This is a rare opportunity to own a turnkey home with every modern convenience in one of Mississauga's most sought-after communities. Whether you're a growing family, a professional couple, or an investor this property checks all the boxes. Book your private showing today this one wont last long! (id:26049)
30 Malvern Court
Brampton, Ontario
Welcome to 30 Malvern Court a rare opportunity to own a beautiful 4-bedroom, 4-washroom home situated on one of the most sought-after streets in the heart of Peel Village. Nestled on a quiet, family-friendly court with a wide 70 ft frontage, this home offers fantastic curb appeal and a functional layout perfect for families. Inside, you will find spacious principal rooms including separate living and family rooms, ideal for entertaining or relaxing. All bedrooms are generously sized, providing comfort and privacy. The home features a double car garage, a separate entrance to the basement offering great in-law suite or rental potential, and beautifully landscaped grounds. Step into your private backyard oasis featuring a stunning **inground pool** perfect for summer enjoyment and entertaining guests. This home offers the space and setting to create lasting memories. Lovingly maintained and filled with potential, bring your imagination and add your finishing touches to make this your dream home. Located close to top-rated schools, parks, shopping, and transit in one of Brampton's most desirable neighbourhood's. Don't miss out your next chapter begins at 30 Malvern Court! (id:26049)
20 Elkpath Avenue
Toronto, Ontario
Nested In One Of The Most Sought After Locations In York Mills Area, Bright and Spacious 4Bdrms /2-Storey detached house w/Finished basement & 2 car garages, 2,519sf +1,323sf Bsmt as per Mpac, Fresh painted (2024), New appliance (2024), New light fixtures (2024), New bathroom Mirrors (2024), charming yard view with flawless upkeep, Step into the esteemed neighborhood of Bayview & Yorkmills! Easy access to top-rated schools, Bayview village, parks & gourmet dining. **EXTRAS** S/S Brand new Fridge (2024) , Brand new Stove (2024), Brand new built in dishwasher (2024), Brand new range hood (2024), Brand new dryer (2024) and washer, New light fixtures (2024), Bathroom new mirrors (2024), Fireplace (As is) (id:26049)
23 Waldron Crescent
Richmond Hill, Ontario
New Totally renovated modern property, Excellent 3+1 bedrooms Layout on quiet crescents, pie shaped large lot, Bright house with lots of natural light. With 9' Ft ceiling on the main floor, this house is full of upgrades, over 120k Spent in renovation: entire flooring throughout the house, Extended Oak Staircase with iron Pickets, Smooth Ceiling and Pot lights throughout all level, light fixtures, Kitchen upgrades , modern 5 pcs ensuite with free standing bath tub and new 2nd floor bathroom and powder room. new garage door, Too many to list! **EXTRAS** Existing SS fridge, stove, new hood fan, new dishwasher, washer and dryer, ELF, new front porch, new garage door (id:26049)
1801 - 10 Honeycrisp Crescent
Vaughan, Ontario
Welcome to Luxurious 2 Bedroom 1 Bathroom Unit In Mobilio Condos on the 18th Floor by Menkes. Top Floor unit with unobstructed view. Mobilio offers a refined urban lifestyle with a seamlessly integrated open-concept layout. The home is flooded with natural light, thanks to floor-to-ceiling windows and premium 10- foot ceilings. The modern kitchen features contemporary finishes and high-end stainless steel appliances, blending style and functionality. Modern Kitchen Features Quartz Counter, B/I Appliances, Backsplash. The unit also features in-suite laundry, a dedicated owned parking space. Step outside to a large balcony with unobstructed north-facing views. Located in a prime area, this condo is just steps from the Vaughan Metroplitan Center (VMC), a major transit hub with access to the subway, GO, Viva, and YRT, making commuting a breeze. You'll also be near a Library, Shopping, Dining, Ikea, Cineplex Theaters, YMCA, and York University. Top-tier building amenities include 24/7 concierge service, a fitness center, party room, theater, game room, guest suites, visitor parking, outdoor terrace and BBQ and more, offering a perfect balance of luxury and convenience. (id:26049)
12 Fred Lablanc Drive
Markham, Ontario
Situated in Lush area of Grand Cornell park, McCowan Freemen Pond, Swan Pond and Reez Pond ***** Luxury Brand New Home in South Cornell Community in Markham. 4 Bedroom Detached Homes with gorgeous high end interior finishes and 2 Ensuites**** Minutes away from the Cornell Community Centre & Library, Markham Stouffville Hospital, both elementary schools and secondary schools and right off the Highway 407! **EXTRAS** 9 feet ceilings on all floors. Engineered Hardwood and Smooth Ceilings throughout. Quartz countertops in the kitchen. Led pot lights though out main floor***Separated entrance basement (id:26049)
120 - 1695 Dersan Street
Pickering, Ontario
Welcome to this stunning brand-new 3-bedroom, 3-bathroom urban townhome - never lived in and move-in ready! This modern home features a spacious layout, fresh paint throughout, and an attached 1-car garage for your convenience. Ideally located just minutes from Highway 401, top-rated school, grocery stores, and everyday essentials. Enjoy all the benefits of urban living in a vibrant, well-connected community with fantastic amenities. A perfect blend of comfort, style, and location dont miss this opportunity. (id:26049)
403 - 18 Pemberton Avenue
Toronto, Ontario
Luxury 2-Bedroom Condo at Yonge & Finch Prime Location with Direct Subway Access! Welcome to this elegant and spacious 2-bedroom condo perfectly situated in one of North York's most desirable neighborhoods. Boasting a highly functional layout, this unit offers both comfort and convenience, ideal for professionals, couples, or small families. Key Features: Unbeatable Location: Direct underground access to Finch Subway Station, your commute just got easier! Steps to restaurants, shops, parks, and all urban conveniences.Top School Zone: Located within the highly sought-after Earl Haig Secondary School boundary.Modern Comforts: Recently upgraded heating and cooling system including new thermostats, control valves, and hot/cold valves (over $2000 value with 10-year warranty).Safe & Clean Balcony: Pigeon net professionally installed for added cleanliness and comfort.Premium Amenities: 24-hour concierge, secure building, and well-managed residence. This rare gem combines luxury living with everyday practicality in an unbeatable location. Dont miss your chance to call this home! (id:26049)
4105 - 15 Grenville Street
Toronto, Ontario
Located In The Vibrant Heart Of Downtown Toronto, This Stunning High Floor 1 Bedroom, 1 Bath Unit Offers Breathtaking, Unobstructed North City Views. Featuring An Open-concept Layout,Carpet Free, Modern Kitchen With Integrated Build-in Appliances, Granite Counter Top and Ample Storage. Enjoy The Outdoors From your 124 Sq.Ft Private Balcony, Perfect For Relaxing. Steps Away From Subways, University of Toronto, Hospital & Restaurants. Premium Amenities Including:24 Hrs Concierge, Fitness Center, Rooftop Terrace, Game Lounge, Theater Room, Steam Room (id:26049)
Ph3 - 5940 Yonge Street
Toronto, Ontario
Stunning Penthouse Unit In Prime Yonge & Finch Location. This 2 Split Bedroom 2 Bath Sun Filled Corner Unit In A Quiet Boutique Building Features 9ft Ceilings, Spacious And Great Layout, Freshly Painted, Brand New Flooring. The Unit Is In Excellent Condition. South Facing Master Bedroom With Walk In Closet And 4 Pce Ensuite. Kitchen W/Breakfast Bar, Granite Countertop And Ample Space For Storage. A Beautiful Terrace/Balcony Gives You An Airy Atmosphere. TTC At Your Doorstep. Walking Distance To Finch Subway, York Regional Transit-Go Bus Terminal, Shops, Restaurants, Grocery Stores, Banks, And Much More. (id:26049)
26 Shelborne Avenue
Toronto, Ontario
Rarely Available Bright & Spacious Family Home in Prime Bedford Park-Welcome to this meticulously maintained 4-bedroom, 3-bathroom home offering over 3,000 sq ft of total living space, ideally located on the coveted first block of Shelborne Avenuejust east of Bathurst Street. Nestled on a quiet, tree-lined street and surrounded by stunning custom-built homes, this property combines charm, space, and incredible potential.The main floor features a warm and inviting wood-paneled study, a sun-filled solarium, and a convenient powder roomperfect for family living and entertaining. Upstairs, the spacious primary suite includes a walk-in closet and private ensuite bath.Whether youre looking to move right in, renovate, or build your dream home, this rare opportunity sits in one of Torontos most prestigious neighbourhoods. Enjoy the feeling of peaceful, country-style living right in the heart of the city. Just a short walk to Caribou and Ledbury Parks, top-rated schools, shops, dining, and all amenities. A must-see for families and builders alike! (id:26049)
35 Regal Road
Toronto, Ontario
Welcome to a rare opportunity in the sought after regal heights community. This charming home blends timeless elegance with modern conveniences. Enjoy the warmth of original wood features throughout, complemented by numerous upgrades. Notable highlights include rebuilt double-car stone garage, a thoughtfully designed addition featuring a family room and a mud room and a powder, with distinctive stone walls, and breathtaking cityscape views from the deck. Don't miss out on making this unique property your new home! (id:26049)
157 Dollery Court
Toronto, Ontario
Stunning 4+1-Bed, 4-Bath Freehold Corner Lot Semi-Detached Home in North York! Incredible opportunity to own this beautifully maintained brick semi in the vibrant Westminster-Branson neighbourhood! Offering 2,174 sq. ft. of above-grade living space plus a fully finished walkout basement (accessible through the garage), this freshly painted home blends comfort, style, and function. Step into a bright 15-ft high foyer through elegant double doors. The main floor features separate living and family rooms, a charming Bay Window, and upgraded hardwood flooring (2023). The updated kitchen (2016) showcases Quartz Countertops, Stainless Steel Appliances, and a cozy Breakfast/Dining area with a walkout to a deck and extra deep-large backyard, perfect for entertaining. Upstairs: The primary suite offers a walk-in closet and a luxurious 4-piece ensuite. Three additional sun-filled bedrooms share a modern 4-piece bathroom.The finished walkout basement with garage access provides flexible space for a home office, gym, studio, or recreation room.Thoughtful Upgrades Include: Furnace/AC (2011), Bathrooms (2016), Dishwasher (2020), Washer/Dryer & Stove (2021), Driveway & Eavestrough (2021), Roof (2022), and Air Purifier (2023). Unbeatable Location: Steps to the TTC, enjoy the 15 KM paved Finch Hydro Corridor Recreational Trail and Soccer Field right behind the home - ideal for active families. Close to Schools, Community Centre, Library, Ice Hockey Rink, Esther Shiner Stadium, and just minutes to Hwy 401, Finch & Finch West subway stations, York University, Shopping and dining. Extended driveway fits 3 Cars. Don't miss this rare opportunity to own a turn-key, family-sized home in one of North York's most convenient and community-oriented Neighbourhoods! (id:26049)
610 - 4 Lisa Street
Brampton, Ontario
!! Wow, This Is an Absolute Must-See Condo , Priced to Sell Immediately ! This Two (2) Bedrooms One ( 1) Washroom Sundrenched Unit In The Heart Of Brampton !! Step Into A Beautifully Designed Unit That Exudes Elegance And Functionality. The Kitchen Offers Ample Storage Space, Appliances, With Breakfast Area !! An Open Concept Living And Dining Area Creates A Modern And Welcoming Atmosphere Opens To Balcony With Customized Flooring And A Ravine Green View Of Parks And City Landscape . Two Bedrooms Are Spacious Retreat With Closet And Lots Of Light. A Luxurious 4-Piece Bathroom, Ensuring Comfort And Convenience ! The Unit Comes With One Underground Parking And Locker Room For Additional Storage , This Building Offers Ultimate Amenities Including A Fully Equipped Indoor Gym, Ample Visitor Parking, Concierge And A Newly Renovated Laundry Room Conveniently Located On The Main Floor !! Situated Just Steps From Bramalea City Centre, Public Transit, Schools This Location Truly Has It All. With Easy Access To Highways 410, 407, and the GO Station . (id:26049)
606 - 4099 Brickstone Mews
Mississauga, Ontario
Welcome To This Bright 2 Bedroom +Den , 2 Full Bath Condo . Functional Open Concept Layout, Floor To Ceiling Windows Allowing Lots Of Natural Light . Kitchen features granite countertops, stainless steel appliances. Enjoy over 50,000Sqft of amenities, including an indoor pool, hot tub, sauna, state-of-the-art gym, yoga studio, games and billiards rooms, a movie theatre, library, kids playroom, rooftop gardens with BBQ areas, multiple party rooms, elegant lounges, , and an internet lounge. The building also features on-site property management. Situated just a 5-minute walk to Square One Shopping Centre, Sheridan College, YMCA, Library , Living Arts Centre, Mississauga Transit Terminal, GO Bus Station, Grocery Store , with easy access to major highways, restaurants, a medical center (id:26049)
7 Prince Edward Boulevard
Brampton, Ontario
Welcome To 7 Prince Edward Boulevard, Where Exceptional Pride Of Ownership Is Evident In Every Detail. This Stunning Residence Is In The Highly Sought-After Bram East Community. This Spacious Home Offers Approximately 3,500 Square Feet Of Interior Space, With A Total Of Approximately 5,165 Square Feet Of Living Space, According To MPAC. The Main Floor Features Impressive 9-Foot Ceilings That Enhance The Open And Airy Atmosphere Throughout. The Fully Upgraded Kitchen Is A Chef's Dream, Complete With Granite Countertops, A Central Island, Stainless Steel Appliances, And A Convenient Butlers Pantry For Additional Storage And Preparation Space. A Den On The Main Floor Offers Extra Room For Work Or Relaxation. The Second Floor Is Home To Five Spacious Bedrooms And Three Full Bathrooms, Including A Luxurious Master Suite With A 5-Piece Ensuite And A Walk-In Closet. The Lower Level Features A Beautiful Legal Finished Basement With One Bedroom, Luxury Kitchen With Quartz Countertops, Stainless Steel Appliances, A Full Bathroom, And Full-Sized Bar - Perfect For Entertaining. The Basement Also Features A Separate Entrance, Providing Privacy And Room To Entertain. Step Outside To A Beautifully Landscaped Backyard, Complete With Elegant Stone Pavers - An Ideal Space For Outdoor Gatherings And Relaxation. Situated In A Prime, Family-Friendly Community, This Home Is Just Minutes Away From Top-Rated Schools And All Essential Amenities. You'll Appreciate The Proximity To The Airport, Hospital, Highways 427 And 407, And Various Shopping Centers. Additionally, Enjoy The Convenience Of Being Within Walking Distance To Public Transit, Parks, Schools, And Gore Meadows Community Centre & Library. Legal Finished Basement Passed With The City Of Brampton. (id:26049)
1448 Stationmaster Lane
Oakville, Ontario
PRESTIGIOUS GLEN ABBEY - ONE OF OAKVILLE'S MOST DESIRABLE COMMUNITIES! Meticulously maintained four bedroom executive residence designed for family living. The main level features open concept living and dining areas, a convenient home office/den, family room with wood-burning fireplace and walkout to deck, plus a gourmet kitchen with granite countertops, stainless steel appliances, and breakfast area. Upstairs, the spacious primary suite offers a walk-in closet and spa-inspired four-piece ensuite with a luxurious soaker tub and glass shower. Three additional bedrooms and a five-piece main bath with double sinks complete the upper level. But wait - there's more! The professionally finished walk-up basement with separate entrance offers ideal nanny or in-law suite potential. It features laminate flooring, recreation room, full second kitchen, dining area, gym, den, five-piece bathroom, and ample storage space. Enjoy outdoor living on the custom deck with privacy screens (2022), patterned concrete patio (2022), and gazebo. Additional highlights include hardwood flooring throughout the main and upper levels, a main floor laundry room with backyard access, hardwood staircase, inside entry from garage, newer furnace and air (2015), roof (2022), inground sprinkler system (front lawn), and a patterned concrete front walkway and porch (2022). Located on a quiet, family-friendly street with top-rated schools nearby, including Heritage Glen Public, St. Bernadette Catholic, and Abbey Park High. Close to Glen Abbey Community Centre, parks, trails, shopping, restaurants, hospital, and essential amenities. Easy access to highways and the GO Train makes commuting a breeze. Combining comfort, style, and function, this is one home you don't want to miss! (id:26049)
3 Erlesmere Avenue
Brampton, Ontario
Open Concept, 3+2 Bedrooms Detached Bungalow In North Peel Village, Newer Kitchen And Bathroom, Smooth Ceiling , New Painting .Pot Lights On Main And Basement. Roof replaced in 2023. Well-maintained and move-in ready. Steps Away To Brampton Urgent Care Health Center, Downtown Brampton, Schools, Parks, Rec. Center & Shopping Centers. (id:26049)
1560 Rixon Way
Milton, Ontario
Exceptional upgrades and no corner left untouched in this award-winning Hawthorne neighbourhood Tothberg model home. Over 3000 ft. of living space welcome families of all demographics, with soaring ceilings, large rooms, the endless space to suit all ages and lifestyles. Arrive home to four car parking, including two spaces in the garage with epoxy floor and automatic openers. Enter through a covered front porch to a spectacular two level foyer completed with top-of-the-line door, transom, and side lights with custom ironwork. Carpet free and finished in neutral durable hardwood and laminate, with operational central vac for clean freaks. Far from builders standard this home features custom window coverings, professionally installed crown molding, great eye for design including the ga living room fireplace, and guest baths. No expense spared in two of the largest budget breakers, completed throughout 2021 and 2022 the chefs kitchen features six burner stove and industrial hood fan, impeccable cabinetry with floor to ceiling detail, and a matching butlers pantry, all beside upgraded sliding doors to the double deck back patio. Upstairs, the primary suite has also been made over featuring his and hers, closets and an expensive bedroom, the en suite is the perfect place to unwind - Completely renovated with separate sinks, a private commode, soaker tub, and glass shower all accented with pristine tile work and modern black touches. This floorplan features be coveted, second floor office, used by some families as a fifth bedroom, measuring 120sf with bright window this could be the bonus space you were waiting for! But wait, theres more, the unfinished basement is spotlessly, clean with upgraded insulation and large above grade windows. The fully fenced backyard has been professionally designed and landscaped, and is sold with the gazebo and sunshades! (id:26049)
1491 Pembroke Drive
Oakville, Ontario
Attention Developers & Builders! Rear opportunity to own an extra deep, Ravine, and Pie-shaped lot over 80 feet wide at the rear end. The existing 3 Bedroom Bungalow was fully renovated from top to bottom in the year 2020 with modern finishes. Over 150 Feet deep lot back onto Munn's Creek, located among lots of newly developed multi-million-dollar homes. Demolish and build or live in this upscale neighborhood. Situated in a very desirable College Park area. Roof was replaced in 2019; Driveway was replaced in 2020. Currently tenanted to a triple A tenant on a month-to-month lease. Tenant willing to stay if buyer wishes to assume tenancy. Property priced for just the lot, house is a bonus. Images are from 2020. (id:26049)
1103 - 1808 St Clair Avenue W
Toronto, Ontario
Welcome to this stunning PENTHOUSE SUITE in the heart of the Junction where contemporary elegance meets urban charm. A bright and beautiful suite with a huge private terrace! This spacious, Scandinavian-inspired penthouse's suite has 2 bedrooms plus a den, 2 bathrooms and upgraded features like a sleek paneled French door Fisher & Paykel fridge and a full-sized Electrolux washer and dryer and floor-to-ceiling windows with stunning southern views. You'll love the south-facing balcony, but the real showstopper is the massive private 589 sqft northeast-to west facing terrace! Enjoy breathtaking unobstructed views in almost every direction! Whether you're sipping your morning coffee, gardening or winding down with sunset views, this terrace is the ultimate outdoor retreat. Design the space to fit your needs. Just a short stroll to Stockyards Village, grocery stores, schools, trendy cafes and restaurants like Organic Garage, Geladona, Wallace Espresso, Tavora Foods, Earlscourt Park, Toronto Public Library & the Junction Farmer's Market. Enjoy the vibrant Junction and St Claire neighborhood this summer! Located in an intimate boutique building, enjoy thoughtfully designed amenities including a fitness center, pet spa, party room, games room, co-working space, and even a bike repair room. Commuting is a breeze with easy access to transit, Black Creek, the 401 and 400, and a new GO Fast Track station coming soon. Just steps to High Park and the vibrant shops, cafés, and culture of the Junction, with downtown Toronto close by. This is elevated city living in one of Toronto's most beloved neighborhoods (id:26049)



