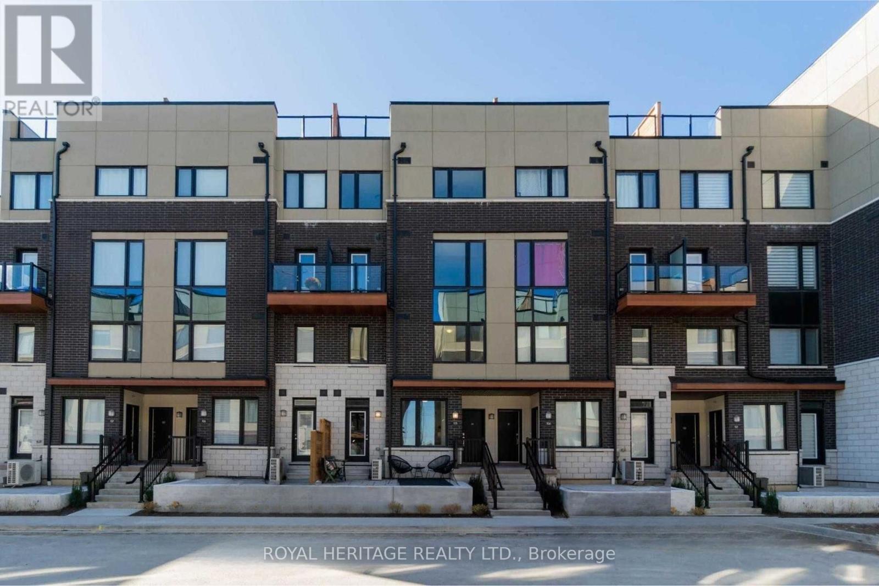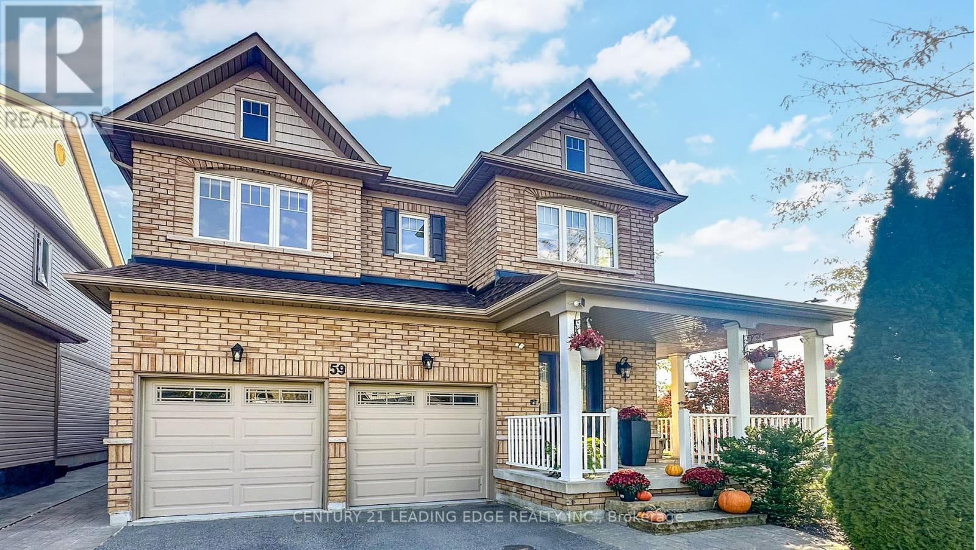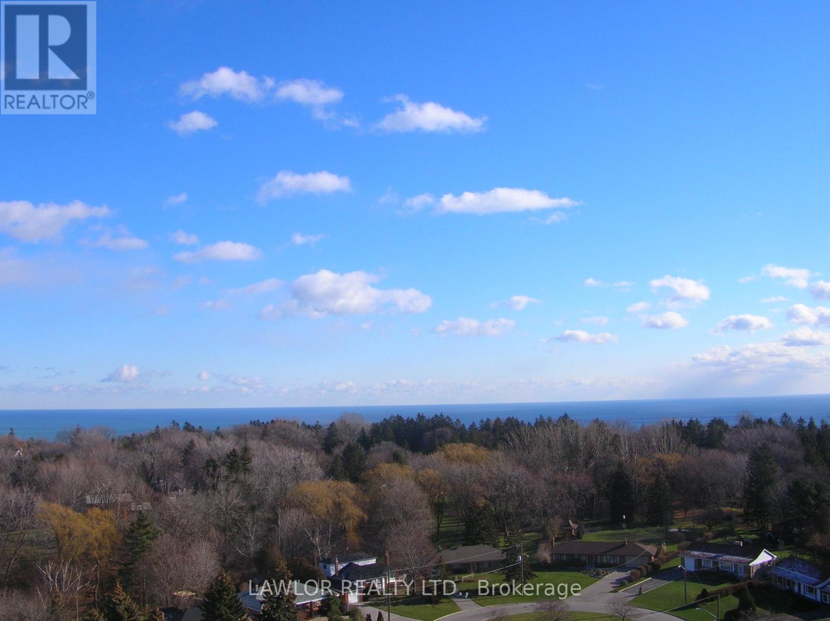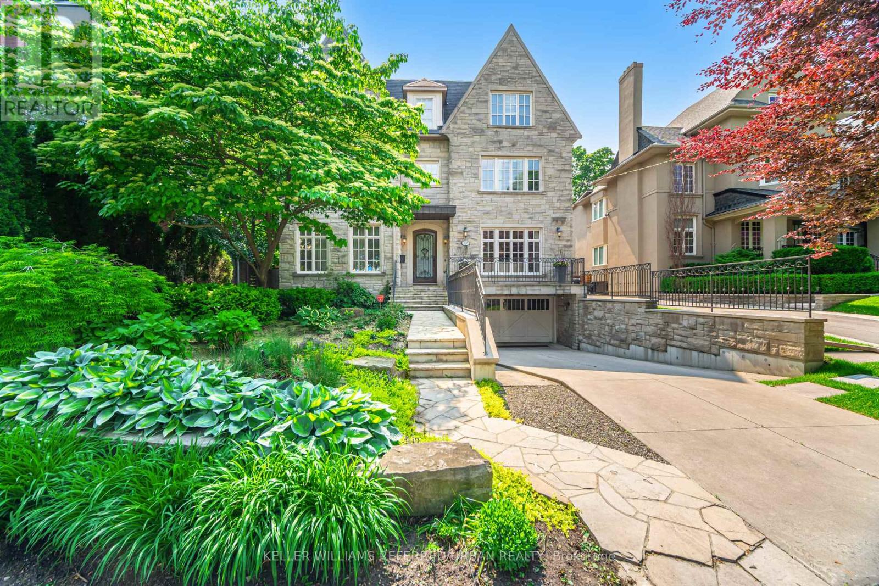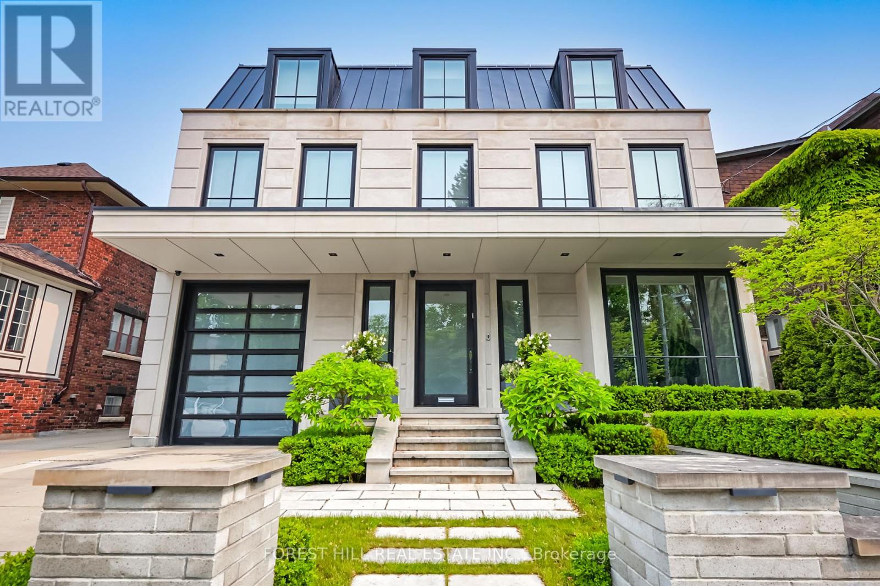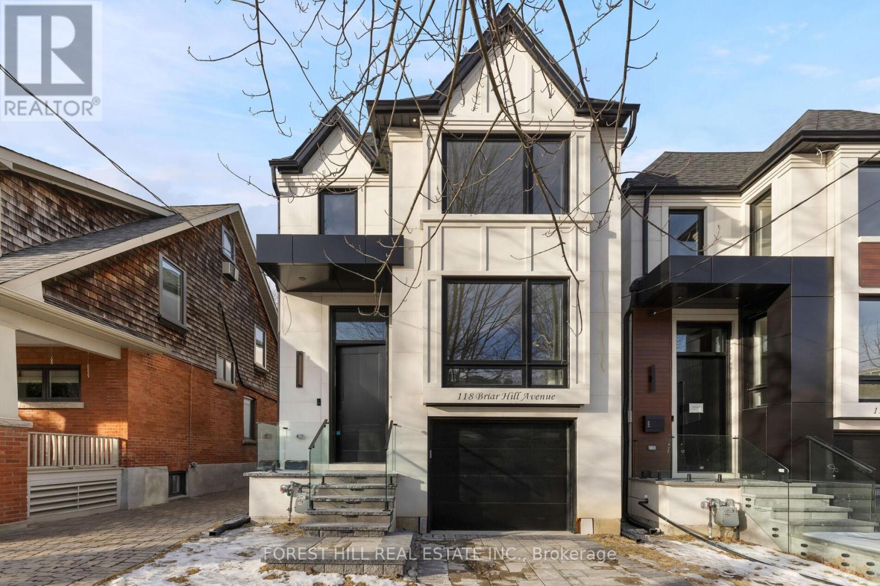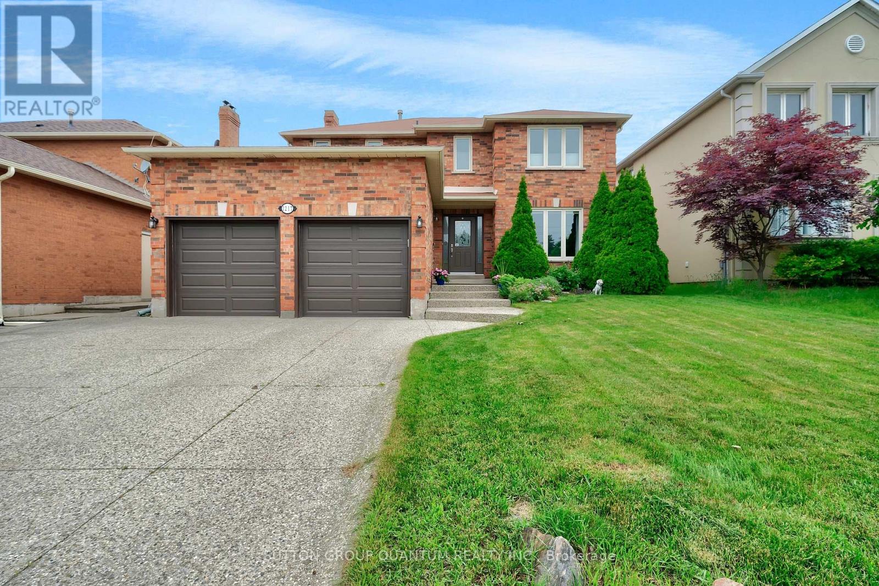1001 - 88 Corporate Drive
Toronto, Ontario
Welcome to this newly painted 1-bedroom suite, offering a well-designed floor plan for comfortable living in the sought-after Tridel building. The unit features a bright and efficient kitchen, spacious living and dining area, a large bedroom, and excellent closet space. With new laminate flooring in the living/dining rooms and bedroom, the layout provides a sense of openness. Enjoy stunning eastern views, ample storage, and plenty of room to relax. The building offers premium amenities, gatehouse security, including indoor and outdoor pools, a bowling alley, tennis and squash courts, a fitness room, BBQ area, visitor parking, and more. This prime location is just steps from public transit, Highway 401 and Scarborough Town center, restaurants and entertainment. (id:26049)
103 - 1555 Kingston Road
Pickering, Ontario
Perfect for first-time buyers or downsizers, this modern townhouse by renowned Marshall Homes offers outstanding value on a premium corner lot overlooking a serene parkette and landscaped gardens. Featuring 2 bedrooms, 3 bathrooms, and a bright open-concept layout, the home is filled with natural sunlight through large windows and boasts 9-ft ceilings, pot lights, and a sleek kitchen with stainless steel appliances. Conveniently located beside underground parking and just steps to GO Transit, Hwy 401, The Shops at Pickering, grocery stores, gyms, rec centers, and Durham Live. With the upcoming Durham-Scarborough Bus Rapid Transit (Kingston Road BRT) and the future development of Pickering City Centre including arts, retail, and cultural spaces, this is a prime opportunity to invest and live in a connected, fast-growing community. (id:26049)
59 Robert Attersley Drive E
Whitby, Ontario
Come home to style & luxury in this meticulously maintained home in one of Whitby's most convenient neighbourhoods. This beautifully landscaped premium corner lot provides an abundance of natural light, highlighting all of its high end features. Step in and experience over 2600 sq ft of beautifully renovated space. Engineered hardwood floors throughout lead you through the living/dining area; perfect for entertaining and setting the mood, complete with fireplace. The gourmet kitchen invites anyone with a passion for cooking or baking to explore with an abundance of counterspace and top of the line appliances including a gas stove and built in convection oven. Enjoy quiet evenings or family game nights in the family room in front of the fire. Upstairs, the Primary bedroom provides ample space as a private retreat. Separate His and Hers walk in closets and spa like master ensuite featuring heated floors and towel rack complete this peaceful oasis. Additionally, 3 Large bedrooms and 2 full washrooms make this home perfect for families, providing space for a potential guest room or secondary office. Experience the convenience of main floor laundry, a main floor study, and finished basement; ready to become a rec room, a gym, and still provide plenty of room for storage. Relax outdoors on the raised stone patio, surrounded by gardens, or take in the stars while soaking in the Hot Tub. The backyard provides endless opportunities for both kids and adults. The heated Garage is perfect for those looking to set up a workshop, or keeping your car toasty in the winter! Location, location, location. Steps to Parks, recreation centres, shopping, dining, schools, gyms, the possibilities are endless. Minutes to downtown Brooklin, 407, 412, Thermea Spa, 401, conservation parks and green space, this family friendly neighbourhood has it all. Lovingly cared for by the original owners, no detail has been overlooked in this stunning home. (id:26049)
247 Gliddon Avenue
Oshawa, Ontario
A wonderful opportunity to enter the market with this 2-storey home, built in 1920, offering a thoughtful blend of original character and modern updates. Featuring four bedrooms plus an additional bedroom in the partially finished basement, the layout suits a range of household needs. Original architectural details remain, complemented by updates including a high-efficiency forced air gas furnace (2021), central air conditioning (2021), shingles (2018), owned Hot Water Tank and a 100-amp electrical panel. Further improvements include new eavestroughs on the garage. The basement also includes a cold cellar and ample storage. A detached single-car garage and private driveway provide parking for up to three vehicles. Located within walking distance to downtown Oshawa, the home offers convenient access to shopping, dining, public transit, and Highway 401. The nearest transit stop is just two minutes away. Families benefit from access to strong local schools. Public options include Village Union PS (PK-8), É Élém Antonine Maillet (PK-6, French), and Eastdale CVI (9-12), with ÉS Ronald-Marion (7-12, French) also nearby. Catholic schools include St. Hedwig and ÉÉC Corpus-Christi (PK-6), as well as Monsignor John Pereyma and ÉSC Saint-Charles-Garnier (7-12).The area is rich in green space, with four parks and numerous recreation amenities within a 20-minute walk, including Bathe Park and Sunnyside Park, along with playgrounds, ball diamonds, a basketball court, and a community garden. Nearby community destinations include the Oshawa Centre, the Oshawa Museum, and the McLaughlin Branch of the Oshawa Public Library. (id:26049)
808 - 3311 Kingston Road
Toronto, Ontario
** P A N O R A M I C ** PARTIAL L*A*K*E*V*I*E*W ** SPACIOUS AND SUN-FILLED SOUTH FACING UNOBSTRUCTED VIEW IN SOUGHT AFTER BUILDING **WELL MAINTAINED & CARED FOR BUILDING ** LOW MAINTENANCE & TAXES ** STEPS TO TTC, SHOPPING, SCHOOLS, CLOSE TO "GO" STATION ** ENJOY YOUR MORNING COFFEE ENJOYING THIS SPECTACULAR VIEW ** ENCLOSED BALCONY ** AMENITIES INCLUDE: OUTDOOR SWIMMING POOL, GYM, SAUNA, PARK, PLAYGROUND ** STEPS TO MANY WALKING TRAILS TO BLUFFS & L*A*K*E ** 1 UNDERGROUND PARKING SPOT & 1 LOCKER INCLUDED ** MAINTENANCE INCLUDES HEAT, HYDRO, WATER & CABLE TV ** (id:26049)
301 - 18 Rean Drive
Toronto, Ontario
Interior 556 SQFT plus balcony 93SQFT with 1 parking and 1 locker. Steps to subway station, Loblaws, BV shopping mall , YMCA, restaurants, banks. Dishwasher, Washer & dryer are new bought in 2024. Amenities including Gym, visitor parking, 24 hours concierge, party room, rooftop terrace. (id:26049)
609 - 33 Helendale Avenue
Toronto, Ontario
Best price in town, under $500,000....less than $1,000 per Sq Ft with Terrace.....SIGNATURE UNIT.....Only unit with Terrace on the 6th floor....Just Over 4 Year New Whitehaus By Lifetime...Very Functional 1 Bedroom Plus Media Layout With 534 Sq Ft. Interior Plus Open Hugh Balcony. 9' Ceiling. Right At The Heart Of The Yonge & Eglinton. Steps Away From Public Transit, Parks, Shops And Restaurants, Close To Subway And Bus Station. Amenities Include Fitness Center, Event Kitchen, Artist Lounge, Games Area & Beautiful Garden Terrace, 24 Hr Concierge. Underground Pay Parking For Ez Showing (id:26049)
290 Russell Hill Road
Toronto, Ontario
Situated in one of Toronto's most sought-after neighbourhoods, this custom-built, three-story home offers over 6,700 sqft of luxurious living space thoughtfully designed for family living. With six bedrooms and seven bathrooms, this residence seamlessly blends timeless elegance with modern functionality. The main floor features a private office with wood paneling, built-in shelving, and a fireplace, alongside a formal living room with a double-sided fireplace leading to a spacious dining area, perfect for large gatherings. The custom eat-in kitchen boasts a large centre island, built-in appliances, and serene views of the private tree-filled backyard. An elevator provides easy access from the lower level to the third story. The primary suite houses a private terrace, a walk-in closet, and a five-piece ensuite with a steam shower. The sun-filled third floor offers two additional bedrooms, one with a gorgeous terrace, skylight, a five-piece ensuite, and office space. The finished lower level with a walk-out is ideal for entertainment and relaxation. Located near top schools such as Upper Canada College, Bishop Strachan School, and Forest Hill Collegiate Institute, this home is perfect for families. Enjoy the charm of Forest Hill Village, boutique shopping and dining on St. Clair West, and nearby green spaces like Sir Winston Churchill Park and the Beltline Trail. A rare opportunity to own a classic, functional family home in a prime location. (id:26049)
14 Oriole Gardens
Toronto, Ontario
State of the art masterpiece at Yonge & St. Clair. Modern luxury home with coffered ceilings, wine installation and resort style amenities. Experience the pinnacle of upscale living in this exceptional 5 bedroom, 5.5 bathroom 3 storey (limestone front & rear) home, designed for both every day comfort and sophisticated entertaining. With soaring 10' ceilings throughout and refined architectural details this home seamlessly blends modern elegance and thoughtful functionality. At the heart of the home lies a gourmet chefs kitchen featuring Sub-Zero and Wolf appliances including a 5 foot professional range with double ovens, six burners, a griddle and built-in barbecue. The kitchen is complimented by a premium Miele dishwasher and 250 bottle temperature controlled wine installation-a statement piece and Sommeliers dream. Highlights include: *5 luxurious bedrooms including a primary suite with coffered ceilings, 2 walk-in closets and a luxurious spa-style 6 piece bath. *Private home offices offering flexibility for work or creative pursuits. *Large equipped home gym for wellness and performance, *5.5 designer bathrooms with high end fixtures and finishes, *A custom designed 10 seat automated home theatre featuring 9 tv's for an immersive entertainment experience. *A custom car lift discretely integrated into the 2 car garage. *Fabulous inground pool with hot tub and Cabana surrounded by a spectacular garden with play opportunities. Every corner designed with purpose. Close to best shopping, finest schools, cultural institutions and walk to subway. A rare opportunity to own a home where sophistication comfort and convenience merge. (id:26049)
118 Briar Hill Avenue
Toronto, Ontario
Here's your chance to live in a new home in coveted Lawrence Park South/Allenby! Features are too many to list: 4 bedrooms, 5 bathrooms, radiant in-floor heating, Control 4 system, built-in gas fireplace, central vac, Wolf and Sub Zero appliances, Entertainer's basement with full wet/wine bar, upscale modern finishes throughout. Don't miss this one! (id:26049)
111 - 3028 Creekshore Common
Oakville, Ontario
Gorgeous 2 bed 1 bath condo with a stunning pond view nested in Oakville. Featuring floor to ceiling windows with custom shades thru-out. Open concept living space with 9' ceiling, modern kitchen offers quartz kitchen counters with flush breakfast bar and stainless steel appliances. Bathroom with marble cultured countertop. Living room with walk out to private patio. Primary bedroom with walk-in closet. 2nd bedroom with direct access to large outdoor patio (397 sf). The building includes lots of amenities such as a beautifully decorated lobby, gym, rooftop bbq patio, party room and pet spa. Close to all amenities. (id:26049)
1217 Creekside Drive
Oakville, Ontario
Welcome to 1217 Creekside Drive, a beautifully updated family home in the heart of Wedgewood Creek - one of Oakville's most sought-after neighbourhoods. Offering over 3,200 sq ft of total living space, this 4+1 bedroom, 3.5-bath home blends classic charm with modern updates. Step inside to find a functional and spacious layout with hardwood floors, crown mouldings, and generous principal rooms. The kitchen features granite countertops, stainless steel appliances, and walkout to a private backyard oasis - perfect for entertaining with a cedar deck and a refreshing on-ground pool with cabana area. Upstairs, you'll find four spacious bedrooms including a serene primary suite with a fully renovated ensuite and office space (2021). The second-floor main bath was also renovated in 2022 for a fresh, modern feel. Other upgrades include windows (2017), garage doors (2021), and a brand-new furnace (2024). The finished basement offers a 5th bedroom, 3-piece bath, and a kitchenette with a fridge, cabinetry, and rough-in for a dishwasher or bar fridge - ideal for extended family or guests. You'll also find ample storage throughout. Located in a top-rated school district, walking distance to Iroquois Ridge Community Centre, parks, trails, shopping, and more. This home is move-in ready and perfect for growing families who want both style and substance. Don't miss this rare opportunity to own in a prestigious and convenient Oakville community! (id:26049)


