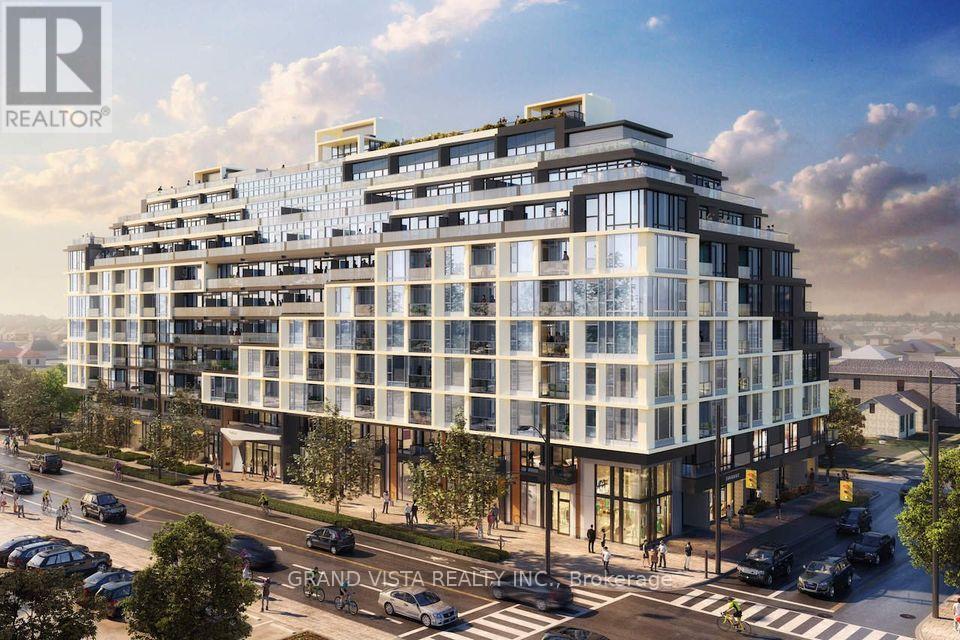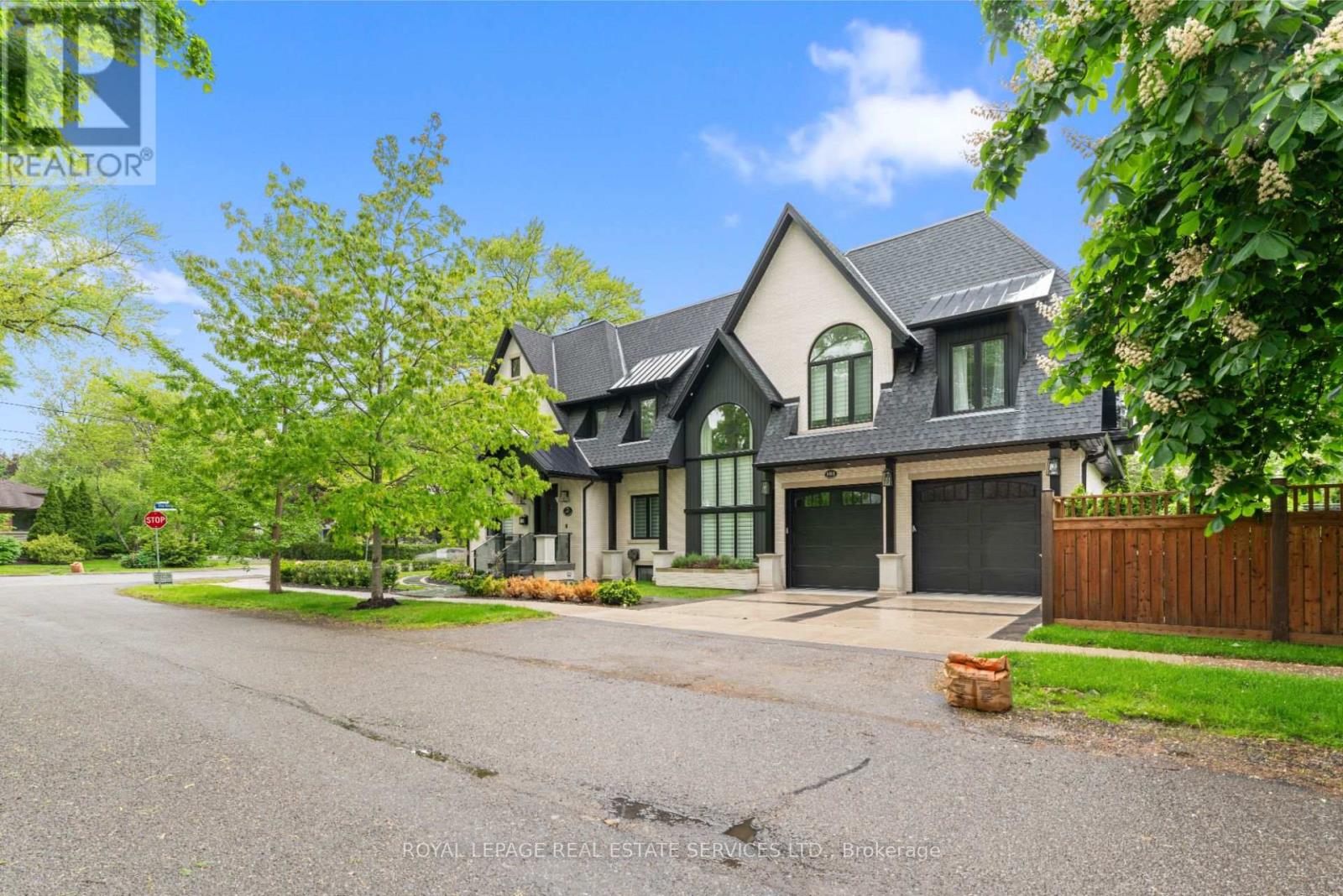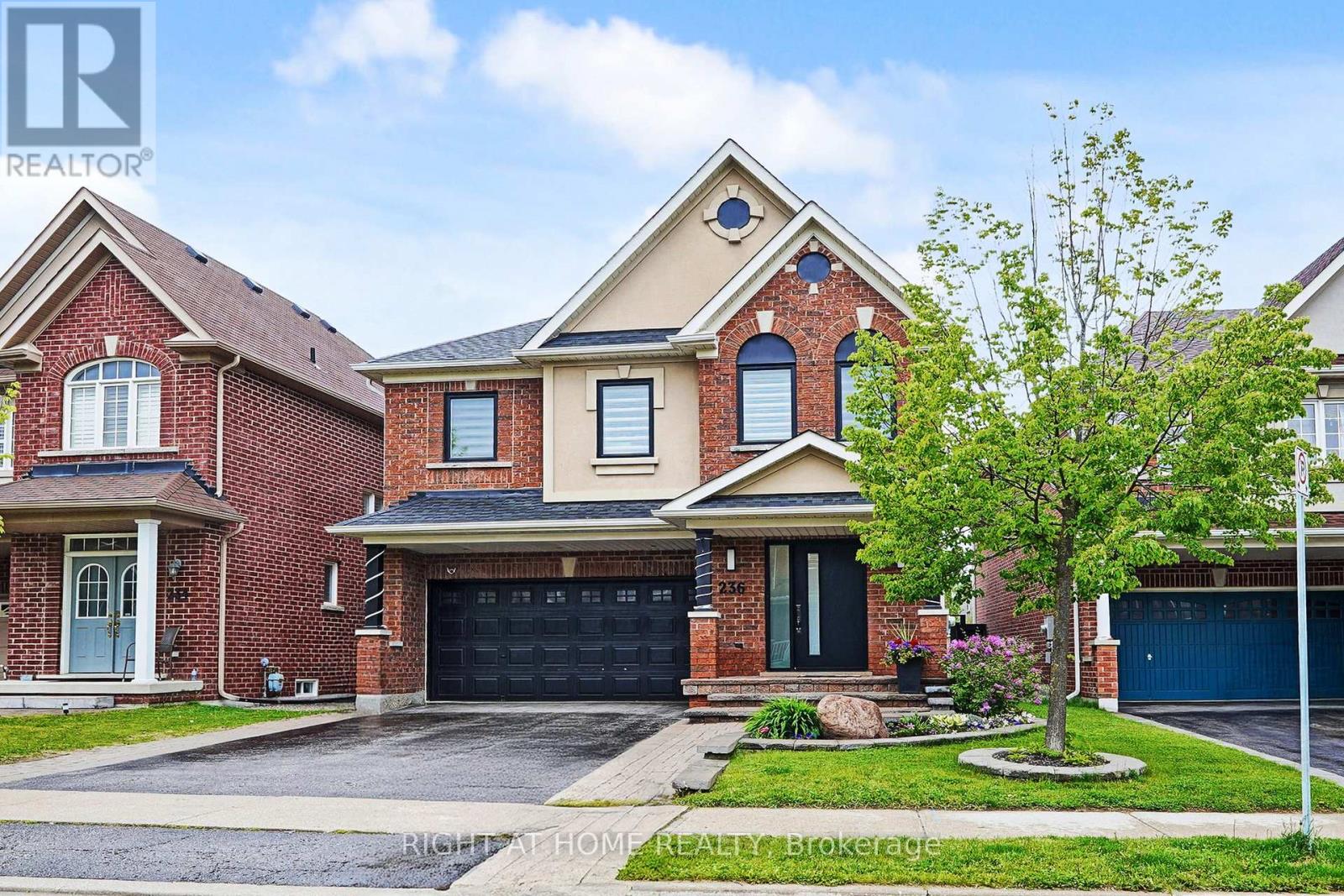10 Bluff Trail
King, Ontario
Premium Ravine Lot with Finished Walk-Out Basement. 5 Bedrooms, 6 Bathroom Home with Characteristic Floor Plan with Formal Living & Dining Rooms, Large Family Room with 3-Way Gas Fireplace Double Patio Doors Leading to Gorgeous Composite Deck with Lovely Views of Ravine and with Staircase Leading Down To Fully Fenced and Nicely Landscaped Yard with Stone Patio and Flower Gardens. Charming Stone/Brick Front Exterior Resembles French Country Architecture. Double Car Garage with Access Door into Main Floor and Separate Entry to 5th Bedroom/Loft Suite via Garage- An Ideal Private Entrance to In-Law or Nanny's Quarters. Finished Basement with Large Recreational Room with Walk-Out to Yard, 3-Piece Bathroom with Glass Shower, Movie Theater Room That Can Be Utilized/Converted to a 6th Bedroom. Surrounded By Nature with Walking / Biking Tails, Parks, Schools, Shops and More! Perfect Home for a Large or Extended Family. Please note that 4 of the bedrooms have been virtually staged. (id:26049)
65 Barkwin Drive
Toronto, Ontario
Situated in the sought-after Thistledown area of Etobicoke, this home is nestled in a quiet, family-friendly neighborhood surrounded by mature trees. Conveniently located close to major highways, TTC transit, and within walking distance to schools, shopping plazas, and parks, it offers easy access to everyday amenities. The property sits on a generous 50 x 117 ft. lot and boasts a large, private backyard perfect for outdoor entertaining. This detached four-level backsplit features three spacious bedrooms and two bathrooms. Inside, the home is bright and inviting, with oversized windows in the living and dining areas that fill the space with natural light. The open-concept kitchen adds to the homes welcoming atmosphere. The basement offers excellent potential to add value or create a secondary suite. Additional features include a large carport and a driveway that can accommodate multiple vehicles. (id:26049)
209 - 556 Marlee Avenue
Toronto, Ontario
The Dylan Condos **New Never Lived In** Enjoy Boutique Living in a perfectly sized 1-bdrm condo of 567 sqft, PLUS a long, 74 sqft full-width balcony which comfortably fits multiple chairs. Unobstructed East Exposure means plenty of sunlight. This is a move-in unit that comes with a storage locker. State of the Art Gym, 24 hr concierge, dog wash, guest suite, multiple roof-top terraces and patios. Party & Billiard rooms. This unit does not look into other apartments, houses or amenity areas - so it is private living while being steps from the TTC Glencairn Subway Station. Yorkdale is a 5 minute ride, Union Station is 25 minutes and York University is 18 minutes. Easily Connect to future Eglinton Crosstown in just a few minutes! Plenty EV chargers and visitor parking spaces available. Very comfortable room sizes - this is the perfect condo for price, location, size and future value. (id:26049)
1508 - 4633 Glen Erin Drive
Mississauga, Ontario
Don't Miss Out On This Beautiful Freshly Painted Corner Unit With Plenty Of Upgraded Features Located In The Heart Of Erin Mills. Breathtaking Skyline View That Can Be Enjoyed From The Spacious Balcony. Open Concept Layout Benefits Greatly From High Ceilings, Creating Spacious And Airy Feel. This Unit Feature Includes: Stainless Steel Appliances In Kitchen, Brand New Microwave (2025), White Stacked Washer And Dryer (2023), Kitchen Cabinet Undermount Lighting And Stylish Backsplash Tiles Complement Each Other, Upgraded Modern Light Fixtures Throughout The Unit, Mirror Closet Doors And Closet Organizers In Both Bedrooms. Brand New Black Shower Systems And Faucets In Both Washrooms. Pride Of Ownership. Move-In Condition. (id:26049)
161 The Kingsway
Toronto, Ontario
Welcome to this absolutely stunning custom built home in the heart of The Kingsway, where modern luxury meets timeless design. Built in 2022, this designer home offers a thoughtfully crafted floorplan that maximizes every corner with purpose and style. From the moment you arrive, the homes gorgeous curb appeal stands out, a modern farmhouse aesthetic with striking black and white contrast, arched windows, and elegant architectural lines. Step inside to a beautifully curated main floor featuring a spacious living room and an open-concept kitchen/dining area thats both functional and fabulous. The designer kitchen stuns with Quartz countertops, glass cabinet fronts, gold accents, high-end Thermador appliances - including a full-size fridge & freezer, a central island, and more. A stylish main floor office with pocket doors provides a quiet retreat + a powder room, mudroom, and interior access to the fully heated garage. Heated floors run through the foyer, mudroom, and all baths. Upstairs, the primary suite is a true retreat - featuring a built-in bed and headboard, a walk-out to a private balcony overlooking the yard, and an open dressing area with custom built-ins and a center island. The spa-inspired 5pc ensuite is the epitome of relaxation. Two additional bedrooms each feature walk-in closets and their own 4pc ensuite baths, while a den offers flexibility for a home gym/office. The upper-level laundry room adds convenience (with a second laundry area in lower, too).The fully finished lower level offers heated floors, a spacious rec room with wet bar + bar fridge, a steam shower, a dedicated exercise room, & walk-up. Plus professionally landscaped & fully fenced yard complete with turf. No detail has been overlooked - vaulted ceilings, designer lighting, custom millwork, in-ceiling speakers, Hunter Douglas automatic blinds, heated toilets & more. This is luxury living at its finest in one of Torontos most sought-after neighbourhoods. Walk to Bloor St W & Subway! (id:26049)
103 Elmbrook Crescent
Toronto, Ontario
Wow! Incredible built-in luxury in this completely spectacular renovation. Located in a highly sought area, this 3 bedroom home with a 400sqft incredible Kitchen includes an indoor BBQ grill, Wet bar, Built-in coffee station, huge island... etc... See Feature Sheet for list of renos and upgrades. (id:26049)
236 Karl Rose Trail
Newmarket, Ontario
Just Perfect Turn Key House. Ready To Move In. Upgraded Ground Up. 2,500 SQF, 4 Bedrooms, 4 Bathrooms. Finished Basement With Separate Entrance. $150K In Upgrades. Hot Tub. Gas Fireplace. Custom Master Bathroom And Walk-In Closet. New Roof Shingles (2025), Freshly Painted Deck (2025), New Owned Furnace (2024), New Owned Hot Water Tank (2023), New 6 Windows On Second floor (2023), New Laundry Washer & Dryer (2022), New Entrance Door And Patio Door (2022). New Custom Kitchen and Kitchen-et In Basement. Quiet Neighborhood, Near Schools, Parks, Shopping Centers, Upper Canada Mall. Enjoy YouTube Video Follow By Link https://youtu.be/EgTM0SHESWM (id:26049)
303 - 166 Olive Street
East Gwillimbury, Ontario
A Quiet, Low Rise Building Located In A Treed Area, North of Newmarket. The Unit Directly Overlooks Trees And Offers A Serene Setting. The Unit Has A Large Kitchen And Open Concept, Which Is Great For Entertaining With Family And Friends. In-Suite Laundry Is Convenient And Offers Extra Storage. Bedroom Is A Generous Size With Double Closets. A Separate Area That Can Be Used As An Office Or To Accommodate Guests. Situated Close To Library, Park And Public Transportation. (id:26049)
404 - 7950 Bathurst Street
Vaughan, Ontario
Step into this bright and thoughtfully designed 2-bedroom, 2-bath corner unit in the heart of Thornhill. Large windows fill the space with natural light, highlighting the open-concept layout and upscale finishes throughout.The kitchen features quartz countertops, built-in appliances, and a spacious island perfect forcooking, dining, or entertaining. The living area opens to a private balcony ideal for your morning coffee or unwinding after a long day.The primary bedroom includes a sleek 3-piece ensuite, while the second bedroom offers flexibility for guests, a nursery, or a home office. Located just minutes from Promenade Mall, transit, top-rated schools, cafes, and parks, this home puts you at the centre of a dynamic, family-friendly neighbourhood. Enjoy top-tier building amenities including a basketball court, fitness centre, co-working lounge, party room, kids playroom, pet wash station, and 24-hour concierge. Live where comfort meets community this is Thornhill living at its best. (id:26049)
8 Niles Way
Markham, Ontario
Absolutely gorgeous townhome located in the prime area of Thornhill, just minutes from Hwy 407 and 404, and conveniently situated across from a community centre and shopping plaza, with top-rated schools, parks, and public transit all within walking distance. This beautifully maintained home features modern laminate flooring throughout, granite countertops, pot lights, and elegant oak staircases. The finished basement offers a spacious recreation room and a 3-piece bathroom, while the landscaped backyard includes a charming flower bed. The windows and roof were replaced by management in 2017 and 2018, and the property also benefits from lawn care provided by management. Unlike some other units, this home has been upgraded to include both air conditioning and heating systems, and its located within one of the most highly regarded school districts in the area. (id:26049)
505 - 1865 Pickering Parkway
Pickering, Ontario
Welcome to Your New Home in Pickering! Discover this stunning brand-new townhome, perfectly designed for modern living. This spacious 3-bedroom residence features 3 well-appointed washrooms, ensuring comfort and convenience for you and your family. With the added benefit of both garage and driveway parking, you'll never have to worry about finding a spot. Step inside to find soaring high ceilings and elegant laminate flooring throughout, creating a bright and inviting atmosphere. The contemporary two-toned kitchen is a chef's dream, equipped with stainless steel appliances, sleek quartz countertops, and a stylish backsplash that adds a touch of sophistication to your culinary space. Located in a prime area, this home is just minutes away from Highway 401, Walmart, schools, public transit, Pickering Town Centre, and thePickering GO station, making it ideal for commuters and families alike. Enjoy the convenience of nearby shopping, dining, and recreational facilities! (id:26049)
48 Greengrove Way
Whitby, Ontario
Welcome home to this tastefully decorated 3 bedroom semi-detached condo located in a desired area in north Whitby! Updated eat in kitchen with stainless steel appliances, custom backsplash and breakfast bar. Beautiful hardwood features on this open concept main floor with fireplace. 3 generous bedrooms complete the 2nd level with primary bedroom showcasting walk in closet and semi ensuite. Plus a fully finished basement with potlights and wall mount fireplace. Garage access, interlocking and landscaped front garden and large deck in the private back yard. Located close to local transit, parks and schools and easy access to 401/407. This is the place you will love to call home. (id:26049)












