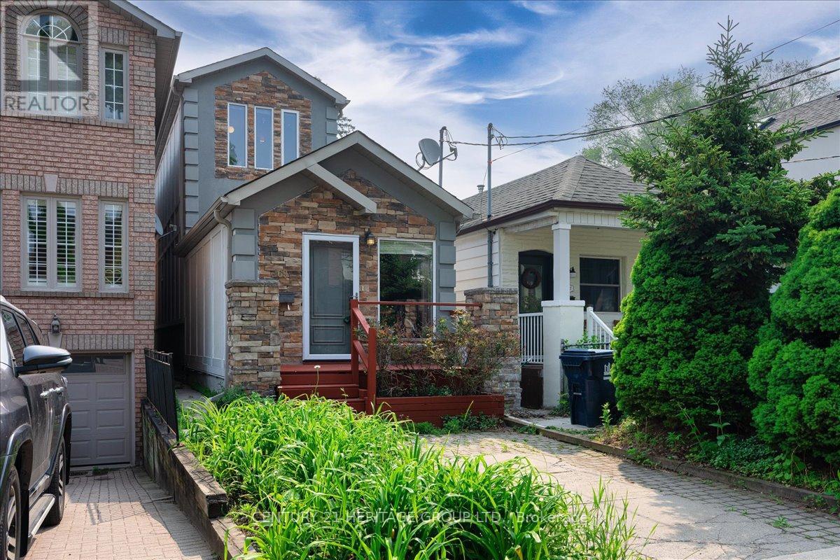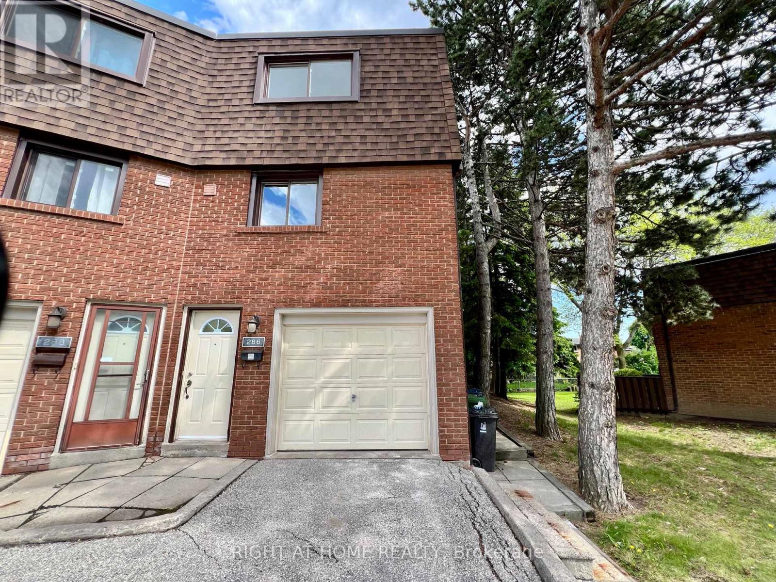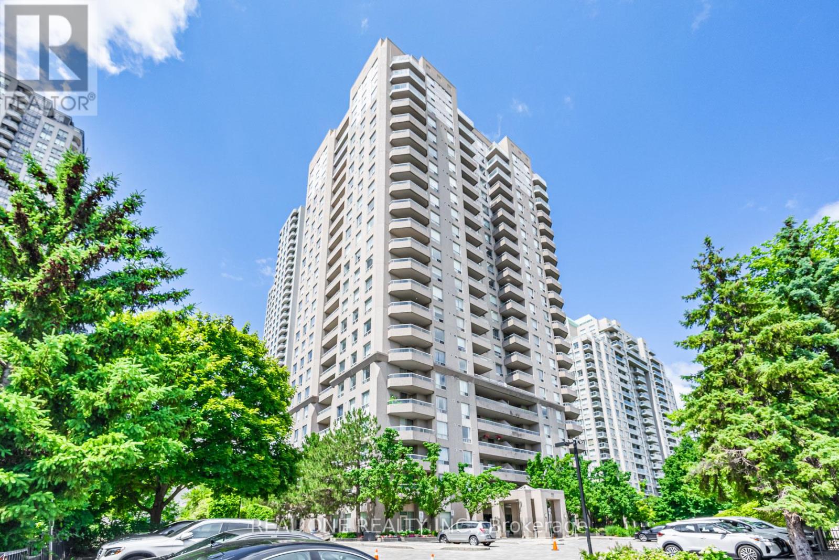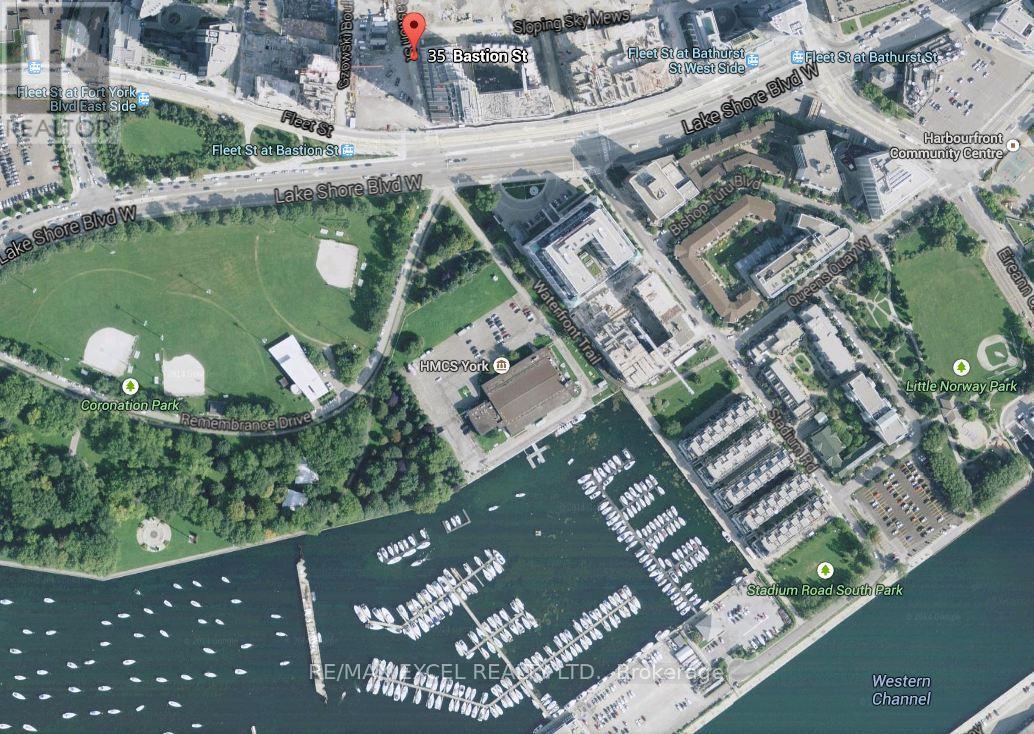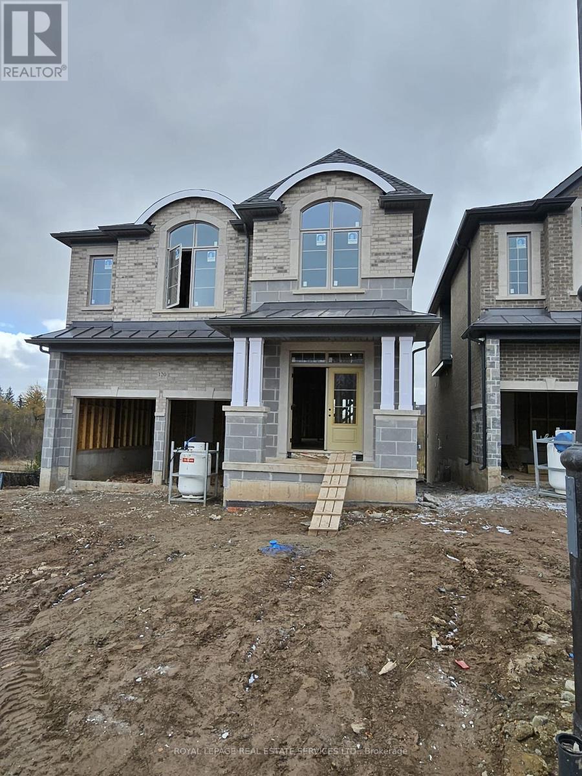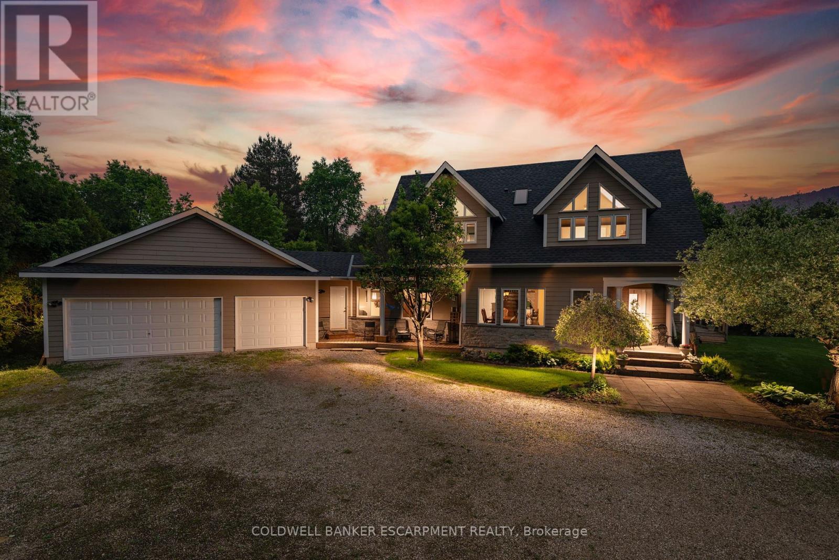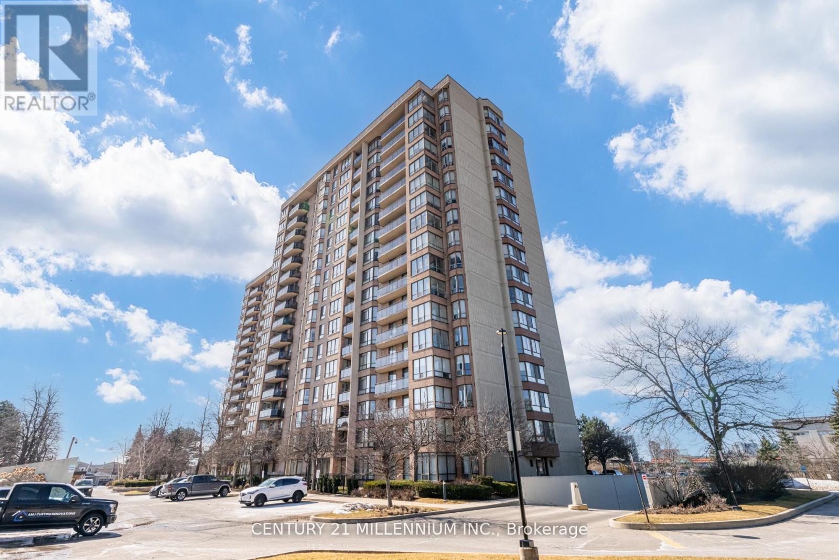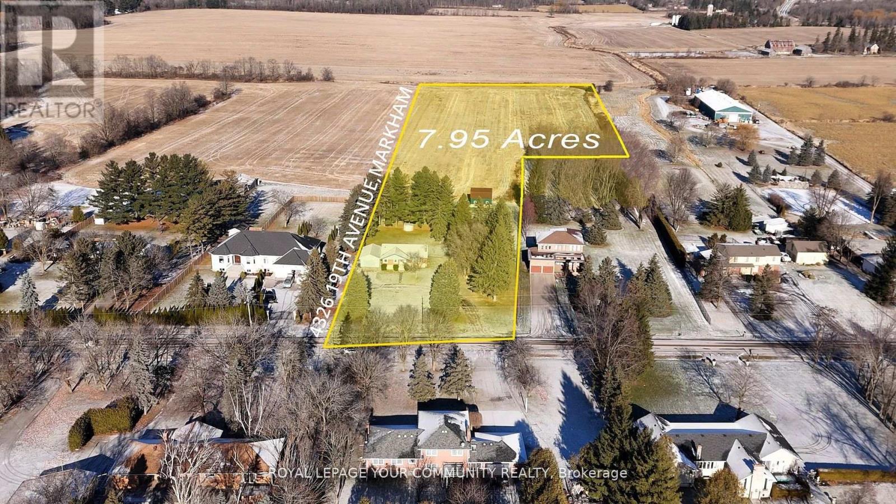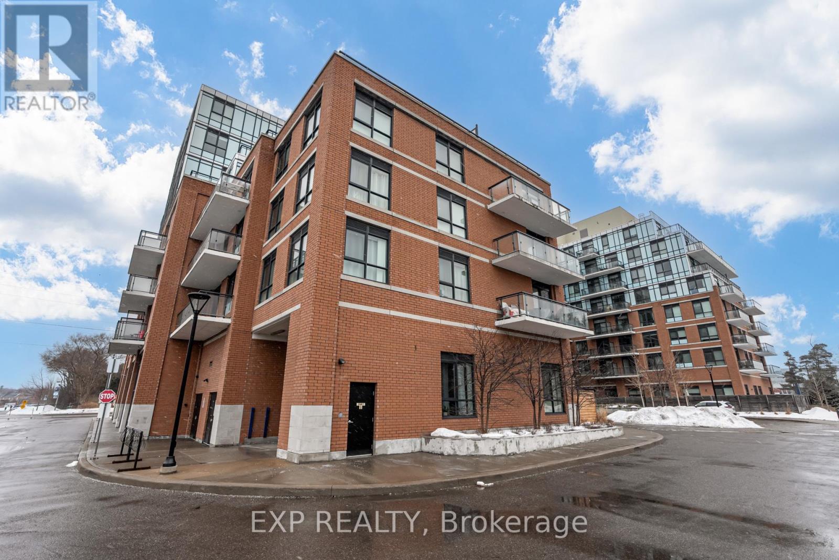169 King Edward Avenue
Toronto, Ontario
You have found the gem you have been searching for! Welcome to 169 King Edward Avenue - a thoughtfully designed, two-storey detached home nestled in the heart of the warm and family friendly Woodbine-Lumsden community. Blending timeless comfort with modern functionality, this beautifully maintained residence offers 3 spacious bedrooms with 4 full bathrooms, ideal for growing families or multi-generational living. Step inside and youll be greeted by a bright, airy main floor featuring soaring ceilings, potlighting, and an open-concept layout flooded with natural light from oversized windows and well-placed skylights. Divide Great Room into two rooms, and use as a combined Living/Dining room-- you choose! The full kitchen offers abundant cabinetry and workspace, perfect for daily cooking or entertaining. A rare main-floor bedroom with direct walkout access to a private backyard, plus a 4-piece bathroom, completes this versatile level. Upstairs, the home continues to impress with two large bedrooms, including a serene primary suite with walk-in closet and private ensuite, creating a peaceful retreat at days end. The finished lower level provides even more space to relax and unwind, featuring a cozy rec room, dedicated office nook, a fourth bathroom, laundry area, and a crawl space for extra storage. **This home has solar energy to heat the the water during the summer season** **The driveway can be readily made into 2 parking spaces** Located on a quiet street just minutes from the DVP, TTC, parks, top rated schools, and everyday amenities, this home checks all the boxes for style, space, and convenience. Whether youre starting a family or looking to settle in a vibrant east-end neighbourhood, this move-in-ready gem is not to be missed. A Must See! It's truly a spectacular GEM that can not be showcased, due to the limited photos permitted. Book your showing today--- YOU WILL THANK ME LATER! (id:26049)
43 - 286 Sprucewood Court
Toronto, Ontario
Welcome to this charming and inviting end-unit townhome, freshly painted and beautifully maintaineda place that truly feels like home from the moment you walk in. The bright dining area opens up to a cozy family room beneath a soaring 12.5-foot loft ceiling, creating an airy, open feel perfect for relaxing or entertaining.Nestled in a quiet, family-friendly community, this spacious 3-bedroom home offers rare privacy with a ravine-like backyard that brings a touch of nature to your door. The renovated basement adds even more living space, featuring a cozy extra room and a brand new 2-piece powder roomideal for guests or a home office.With low maintenance fees and 3 parking spots, this home delivers both comfort and practicality. Walk to top-rated schools, TTC, shopping, and Bridlewood Mall, with quick access to Highways 401, 404, and Seneca College.Whether you're upsizing, downsizing, or buying your first home, this move-in ready space is the perfect place to make new memories. (id:26049)
901 - 35 Empress Avenue
Toronto, Ontario
Stunning & Spacious 1 Bedroom + Den 703 Sq Feet Unit Has Been Professionally Renovated & Move In Ready. Luxury Menkes Condo Located In The Heart Of North York. Upgraded Kitchen Quartz Ctrs & Backsplash For A Modern Look. Large Bedroom With Sliding Doors Combining With The Airy Den Which Is Full Of Natural Light, Versatile Baby Room/Home Office To Match Your Lifestyle Needs. Superb Hotel Style Amenities. Rarely Offered **Direct Underground Access** From P3 To The Subway Station, Loblaws, Empress Walk Mall, LCBO, Cineplex, Shoppers, Restaurants No Need To Walk Outside Especially In The Winter (A Quick 3 Mins Walk Underground)! Top Schools Earl Haig S.S. & Mckee P.S, Claude Watson School For Arts. 1 Parking Included. The Units In This Building Don't Come Up Often. (id:26049)
1107 - 1 The Esplanade
Toronto, Ontario
Offered at $809 psf, one bed and seperate room den can be used as an sleep area, 655 sq ft per builders floorplan, freshly painted, professionally cleaned, no wasted space floorplan, all eng wood / ceramic floors no carpet, huge balcony, steps to the lake, sporting events, concerts, bars, restaurants, Union Station. (id:26049)
1545 - 38 Grand Magazine Street
Toronto, Ontario
This sun-filled corner 1+1 unit open concept functional layout features 654 sq. ft. of living space, plus a private balcony. The den is can e easily be used as a 2nd bedroom with big windows filled with natural light. The York Harbour Club offers breathtaking north and west-facing views with a panoramic skylight view. This condo is in a highly sought-after area, just steps away from transit, Lake Shore, parks, Loblaws, the Library, and the newly built The Well, one of Toronto's most exciting mixed-use developments. It's also conveniently close to the Gardiner Expressway, CN Tower, C N E, Rogers Centre, restaurants, and more. (id:26049)
120 Antibes Drive
Brampton, Ontario
**Assignment Sale** Be the first to live in this brand new 4+1 bedroom, 4.5 bathroom detached home backing onto the ravine in the heart of Credit Valley! 3,847sqft of finished living space. The main floor features the gourmet kitchen with quartz countertops, soft close cabinetry hinges, an undermount stainless steel sink, pantry and an island. Just off the kitchen is the breakfast area. The great room, dining room and laundry / mud room finish off this level. The primary bedroom features an oversized walk in closet as well as a spa like ensuite with a separate shower and tub. The other three bedrooms on this floor all have ensuite privileges. The loft of this level is perfect for an office space. The finished basement features a bedroom, full bathroom, space for a kitchen and a separate entrance! This home sits on a premium ravine lot. Ideal location in a family friendly neighbourhood. Short walk to schools, parks and trails. A short drive to a large Walmart plaza. 10 minutes to Mount Pleasant GO. Only 30 minutes to Toronto Pearson Airport. The perfect place to raise a family. (id:26049)
13601 Guelph Line
Milton, Ontario
Nestled in the tranquil countryside of Campbellville, this custom built Viceroy Home sits on an expansive 36.56-acre property with over 4,000 square feet of living space and offers a harmonious blend of natural beauty and versatile living options. With its generous land size and strategic location. The main level has a grand two-storey family room with fireplace and exceptional outdoor views in addition to a large eat-in kitchen, living room and formal dining room perfect for large family events and entertaining. Upstairs is the primary bedroom with 4-piece ensuite, walk-in closet, and backyard views, along with two additional bedrooms, and another full 4 piece bathroom. The fully finished basement has a full bedroom with large above grade windows, large rec room and the potential for a separate entrance, ideal for guests or in-law suite conversion. The land use possibilities are endless. There is the potential for Agricultural Use and cultivating crops; Equestrian Facilities with the availability to develop stables and take advantage of the acreages expansive trails; or conservation efforts preserving the natural landscape, contributing to local biodiversity and environmental health of the Niagara Escarpment. The property is located close to The Bruce Trail and the outdoor living enthusiasts dream with expansive yard areas suitable for gardens, outdoor gatherings, or recreational facilities. EXTRAS: Hardiplank Siding, New Roof 2024. (id:26049)
22 Troyer Avenue
Toronto, Ontario
Newly Built Detached House with Double Garage in 2009, Elegent Renovation/Upgrades throughout in 2021, Smart Layout in the village for one of Strongest Cashflow, New A/C 2024, New Automatic Garage Door 2024, Exceptional Maintenance / management, Stone Sink Counter Tops, No Carpet, 9 feet ceiling in main, Raised Basement, Walk to Finch West and York U subway Station, LRT (light train), Close to all Amenities including Campus Gym, Pool, Tennis, York Lane Business Area, Plazas, Walmart, Strong Cashflow make this Comfortable also an Ideal "Financial Haven" for your family, Nowadays this Detached Cash-Cow House May be a Precious Approach for your Liberation of Finance. (id:26049)
208 - 20 Cherrytree Drive
Brampton, Ontario
Fabulous "Crown West" remodeled unit with a flare for "Bling". Featuring over 1,260 sq feet with crystal chandeliers, wainscoting with crystal detail insets, crown moulding/scroll detail, carpet free upgraded floors throughout colonial trim/doors, double French doors/leaded glass, mirrored closet doors, two full upgraded baths with granite counters/upgraded vanities/upgraded mirrors/upgraded medicine cabinets, separate ensuite shower stall, his/hers remodeled clothes closets and upgraded ceramics. Remodeled eat-in kitchen with ample white cabinetry/crystal design hardware, coffered ceiling, built-in floating storage cabinets/decorative open shelving, backsplash, upgraded S/S fridge, stove, dishwasher, built-in microwave oven, sliding door w/o to open balcony. Open concept solarium/lounging area with upgraded ceramics, wrap around windows and mirrored wall accent. Insuite laundry/washer/dryer, storage locker, underground garage parking space, outdoor pool/BBQ area, putting green. lawn bowling, tennis court, gym billiards room, hobby room, party room, squash court, library. Manicured grounds, beautiful lobby, 24hr security guard, wonderful mature residents. Maintenance includes all utilities: gas heat, hydro, water, building insurance, cable tv and internet. Close to shopping, restaurants, parks and all major highways Shows 10+++ (id:26049)
2101 - 30 Upper Mall Way
Vaughan, Ontario
Welcome to Promenade Park Towers Building A!The unit boasts a spacious open-concept layout, seamlessly integrating the living, kitchen, and dining areas, with a walk-out to balcony. Enjoy 9-ft smooth ceilings and sleek laminate flooring throughout, complemented by a modern European-style kitchen featuring quartz countertops, a ceramic tile backsplash, and stainless steel appliances.Den can be used as officeThe building offers exceptional amenities, including a fitness center, party room with private dining and kitchen, yoga studio, golf simulator, pet wash, game room, and a stunning rooftop terrace. Conveniently located just steps from top-rated schools, parks, a library, shopping, entertainment, public transit, and places of worship. (id:26049)
4326 19th Avenue
Markham, Ontario
7.95 Acre Residential Land in the City of Markham ~ within the WHITEBELT ~ Not in the Oak Ridges ~ Not in the Provincial Greenbelt ~ Ideal Future Development Lands ! Fantastic Location on 19th Avenue between Warden Ave and Kennedy Roads. Nicely Leveled Flat Land with 3 Bedroom Bungalow, Detach Garage and Barn - Currently Rented to AAA Tenant. NOTE: The Region of York has identified these lands to be within the "Urban Area" in the City of Markham. This is a Great Opportunity to Invest in the potential future extension to the existing built-area in Markham, within close proximity to Highway # 404 / 407, Markham/ Stouffville and all City Amenities (id:26049)
317 - 11611 Yonge Street
Richmond Hill, Ontario
This modern exquisite boutique condo located on Yonge Street is the perfect place to call home! Offering a spacious 2-bedroom + den layout, this unit boasts 9 ft ceilings and stunning, unobstructed views from all main rooms. The contemporary kitchen is a standout with ample cupboard space, a large breakfast bar, and plenty of counter space for meal prep. The master bedroom is a true retreat, featuring a luxurious 5-piece ensuite for ultimate comfort and convenience. You'll also find a spacious walk-in closet, perfect for all your storage needs. Enjoy the seamless flow from your bedroom to a private balcony, creating an inviting outdoor space where you can relax and recharge. The Den offers endless possibilities, whether you envision it as a home office for productive workdays, an extra storage area, or even a cozy reading nook, this space can be tailored to fit your needs and lifestyle. Enjoy the added convenience of 2- OWNED PARKING SPACES and 1- owned storage room. The condo is ideally situated close to a variety of amenities, including a plaza, Starbucks, grocery stores, banks, and public transit options. Plus, it's just minutes from Highway 404 and downtown Richmond Hill, making commuting a breeze. Move in and enjoy this beautiful, well-located condo with everything you need at your doorstep! (id:26049)

