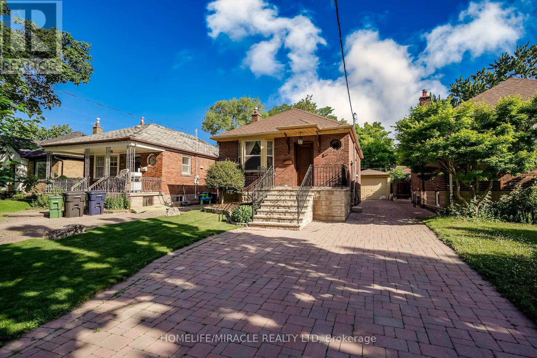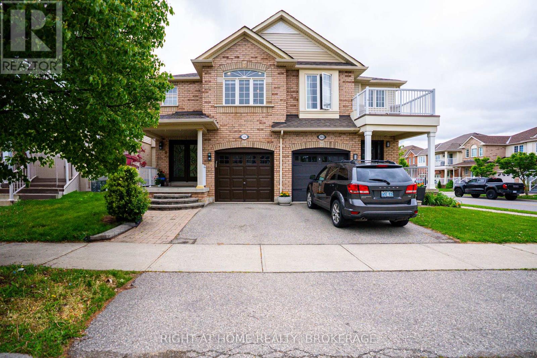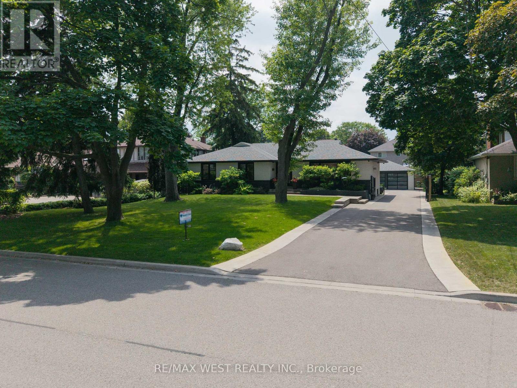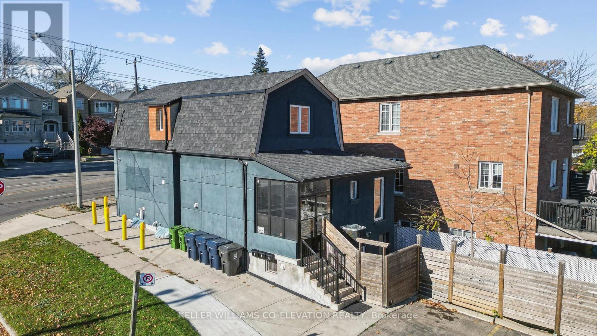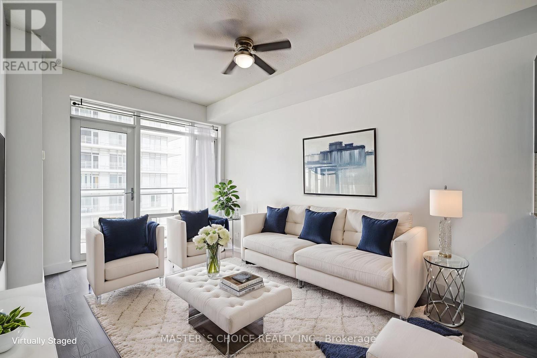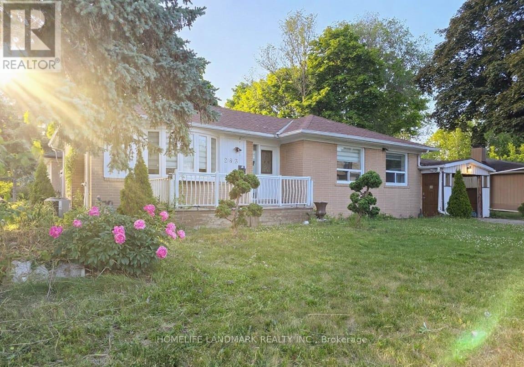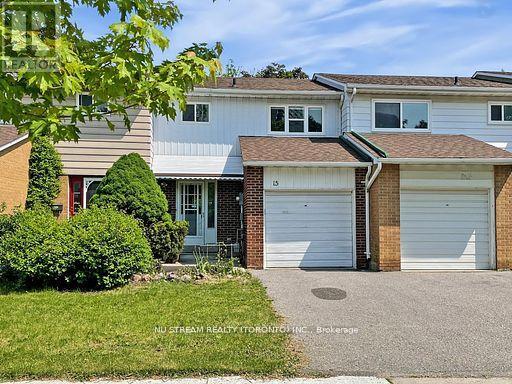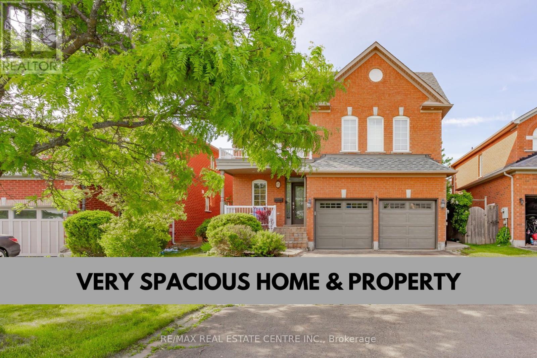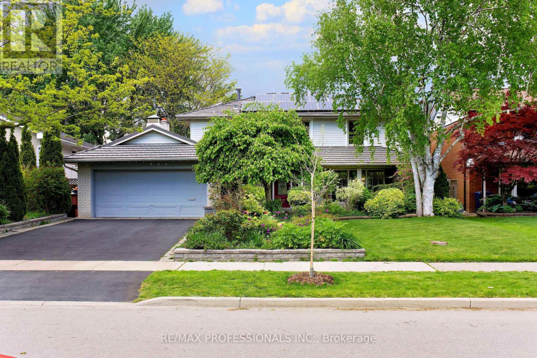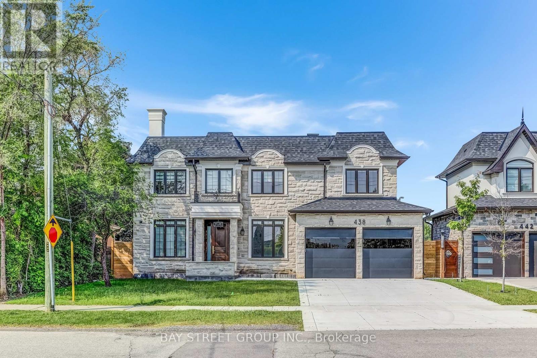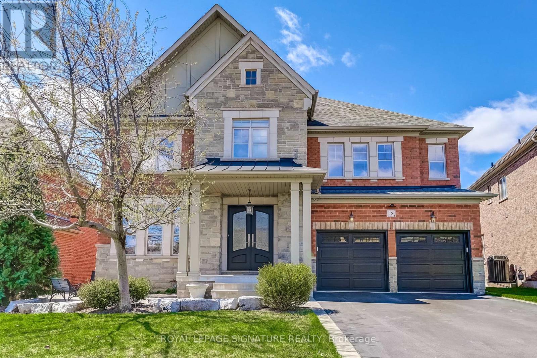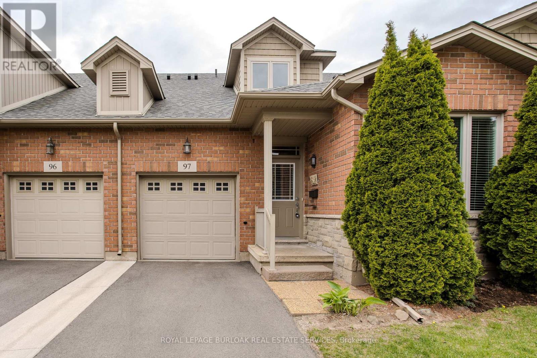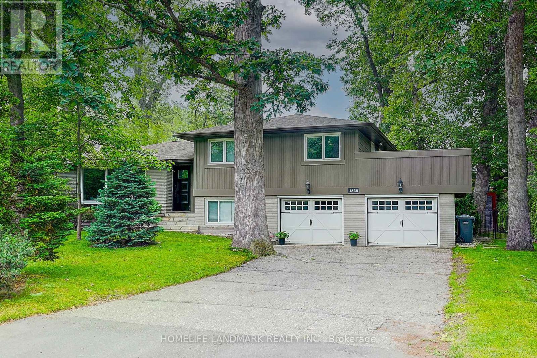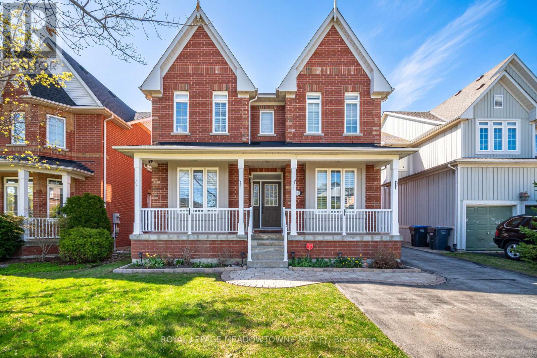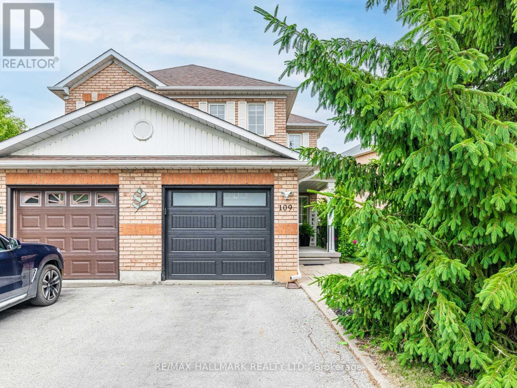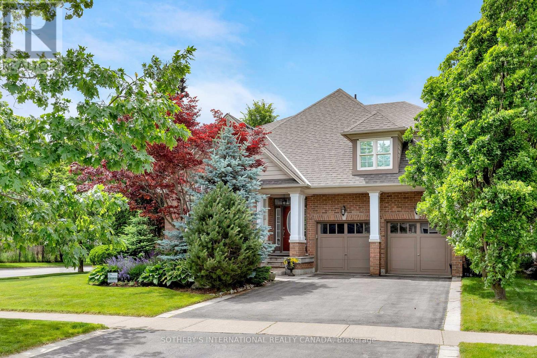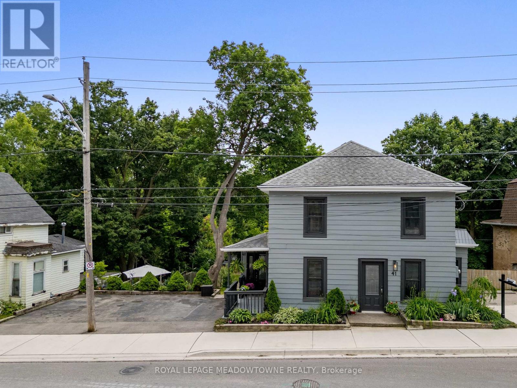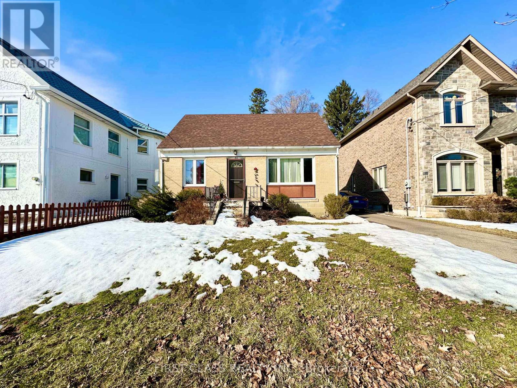72 Graham Crescent
Markham, Ontario
Stunningly Renovated 4+1 Bedroom, 4 Bathroom Detached Home in the Highly Sought-After Markham Raymerville Location This beautifully upgraded home features a modern kitchen with quartz countertops, a stylish backsplash, and an island with a breakfast area that opens to the backyard. The kitchen also boasts sleek, contemporary cabinetry, an upgraded cooktop & stainless steel appliances including a double-door fridge. Enjoy the benefits of new above-ground windows (2025) and a brand-new main door.The entire home has been thoughtfully renovated, including hardwood flooring throughout (2025) and completely updated bathrooms & the upgraded sunroof...Fully finished basement offers a spacious entertainment area and additional living space and extra bedroom with a 3-piece bathroom. This versatile space is perfect for family gatherings, guests, or flexible use.Additional highlights include an abundance of pot lights, all-new light fixtures (2025), Roof ( 2018), AC (2019) and fresh paint throughout making this home truly move-in ready. Conveniently located just steps from Markville Mall, restaurants, shops, public transit, and the GO train station. Top-ranked Markville Secondary School zone and other nearby schools are easily accessible, as well as several parks for outdoor enjoyment. With quick access to Highway 7 and 407, commuting is a breeze.Don't miss out on this incredible opportunity! ** This is a linked property.** (id:26049)
32 Daleview Court
Vaughan, Ontario
RARE OPPORTUNITY!!! Discover The Unparalleled Breathtaking Elegance of 32 Daleview Court, A Truly Exceptional Residence Nestled In The Heart Of Kleinburg's Most Coveted Enclave. This Rare And Sought-After Property Offers A Once-In-A-Lifetime Opportunity To Own A Piece Of Paradise In A Prestigious Court With Gated Entrance, Backing Onto A Tranquil Ravine That Whispers Serenity And Privacy. Located Just Steps From The Charming Kleinburg Historical Village, This Estate Provides The Perfect Blend Of Exclusivity And Convenience. Imagine Living In A Sanctuary Where You Are Suspended Within A Lush Park, Surrounded By Majestic Trees And Vibrant Greenery That Create A Sense Of Peace And Seclusion. The Natural Beauty Envelops You, Providing A Private Retreat Away From The World's Hustle And Bustle. The Home Itself Is A Stunning French Country Chateau, Exuding Timeless Elegance And Refined Craftsmanship. Situated On A 1.03 Acre Lot With Gated Entrance, Featuring 12+5 Rooms, 4+2Spacious Bedrooms Plus 2 Additional, Versatile Rooms, And A Finished Walkout Basement, An In-ground Pool And An Outdoor Fire Pit I This Residence Is Designed For Both Lavish Entertaining And Comfortable Everyday Living. Every Detail Reflects Sophistication, Making It A True Masterpiece Of Design And Functionality.*** Properties Like 32 Daleview On The Market Are Exceedingly Rare, Especially In Such A Prime Location.*** Opportunities To Acquire Such A Distinctive Estate Do Not Come Often, And This May Very Well Be Your Only Chance To Own A Home Of This Caliber. Embrace The Exclusivity, Embrace The Beauty - This Is More Than Just A House! It's A Lifestyle Of Privacy, Elegance, And Natural Splendour In One Of Kleinburg's Most Coveted Addresses! (id:26049)
41 Dunkirk Road
Toronto, Ontario
Welcome to 41 Dunkirk, an exceptional property offering remarkable versatility for both family living and investment opportunities. This unique property features two distinct homes: a spacious main house at the front and a meticulously crafted laneway suite situated above a two-car garage at the rear. The entire property consists of approximately 4,300 sq ft of finished space (excluding the garage): 2,250 sq ft above-ground space in the main house plus 978 sq ft of two self contained rental suites in the basement, plus a super functional 1000 sq ft laneway unit spanning over two floors. The innovative design of the two-car garage allows for dedicated parking for each residence, ensuring privacy and convenience for both the main house and the laneway suite. The laneway suite boasts a highly functional and spacious layout, making it an ideal source of rental income. Adding to the property's income-generating potential, the basement features two separate rental suites, each complete with a full kitchen, bedroom, and full bathroom. A dedicated laundry area with an additional washer and dryer is also conveniently located in the basement. The main house is equipped with two independent HVAC systems, one serving the second floor and the other efficiently regulating the main floor and basement, ensuring optimal comfort throughout. This property was custom-built by a seasoned builder with over a decade of experience in crafting high-quality homes, reflecting superior craftsmanship and attention to detail. The laneway unit has its own dedicated water heater, forced air HVAC unit, laundry pair, and a modern full kitchen, which makes it a truly self-contained unit. There's also a flexibility of keeping the main floor of the laneway unit as an office and renting out the rest of the unit! Possibilities are endless! (id:26049)
644 Galahad Drive
Oshawa, Ontario
Located in the family-friendly Galahad Park area in Oshawa/Eastdale. Well-priced, bright and breezy semi with no neighbours behind! Spacious living room + dining room combo, with the kitchen open to the dining room. Kitchen has all the essentials: lots of lights (6 potlights plus 2 LED disc lights); custom backsplash; stainless steel appliances including large 2-door fridge with water/ice dispenser; smooth-top stove; built-in microwave/range hood; & built-in dishwasher; and bonus corner cabinet for extra storage & counter space. Home was recently re-modeled: professionally painted throughout; new rear deck; updated main bathroom; new 3-pc basement bathroom; new light fixtures, receptacles & switches, also professionally installed. Spacious primary bedroom with extra-deep double closet. Basement is fresh and clean with finished ceilings and walls and new light fixtures. The exterior is private and leafy, and there's a spacious new deck accessed from the dining room. Nice home, great neighbourhood and quite affordable. (id:26049)
220 Glen Park Avenue
Toronto, Ontario
Beautiful and very well kept 3 Bedroom Bungalow with two washrooms one at main and one in the basement, beautiful bar at the main floor and Kitchen in the Basement. Great location close to TTC, Rail services, Schools, Shopping, Parks. Big new houses built around, good for the investors and End users. This property will never last for long. (id:26049)
10 - 10 Shirley Place
Brampton, Ontario
Beautiful End-Unit Townhome Featuring 3 Bedrooms and 4 Washrooms, With a Spacious Fenced Side and Backyard Offering the Feel of a Semi-detached Home. the Extended Driveway Provides Parking for Three Vehicles, Including the Garage. the Generous Backyard Features a Concrete Patio, Perfect for Outdoor Entertaining. Inside, Enjoy a Carpet-Free Home With Abundant Natural Light Flowing Through the Family and Dining Rooms. Oversized Primary Bedroom Boasts a Walk-in Closet, Offering Ample Storage. the Professionally Finished Basement Includes a Newly Built Washroom and a Large Recreation Room, Making It Ideal for an In-Law Suite. Nestled in a Friendly, Exclusive Complex of Just 10 Units, This Home Is Conveniently Located Near Schools, Shopping, and Transit for Effortless Everyday Living. (id:26049)
7178 Black Walnut Trail
Mississauga, Ontario
Welcome to 7178 Black Walnut Trail where traditional elegance meets modern functionality. This all brick two story home is located in a highly desirable section of Lisgar community and backs on to a protected greenspace/creek. An amazing layout offers a large open foyer, formal living and dining rooms, open concept family room with a double sided gas fireplace, built-in shelving and soaring vaulted ceilings, huge family sized eat-in kitchen with stainless steel appliances, pendant lighting, under cabinet central vacuum kick plate and a walkout to private backyard, main floor mud room with inside access to garage. Huge primary bedroom retreat with large windows, 5 piece ensuit bath and tons of closet space. Newly professionally finished basement with full 3 piece bathroom, large rec room, separate office/bedroom and custom built wet bar, could easily be converted to an in-law/nanny suite. Recent updates include; re-shingled roof (approx. 10yrs), natural gas furnace (approx. 6yrs), front door, back sliding door and garage doors replaced (approx. 4 yrs), driveway repaved (approx. 2 yrs), stainless steel kitchen appliances replaced less than 2 years ago. Main floor and basement have been recently painted in neutral colours. Walking distance to Lisgar GO Station, schools and shopping. Easy highway access. Enjoy warm summer nights in the private backyard equipped mature landscaping and custom multi level deck with built-in seating, an entertainers dream. (id:26049)
166 Hampshire Way
Milton, Ontario
Welcome to 166 Hampshire Way! This beautifully upgraded, carpet-free home features 4 spacious bedrooms, 3.5 bathrooms, and a bright open-concept main floor with a large kitchen, generous pantry, and seamless flow into the living and dining areas. The oversized primary bedroom offers his & hers closets and a luxurious ensuite. All bedrooms are well-sized with ample storage. Enjoy a fully finished basement with endless potential. Tasteful upgrades throughout the home include modern finishes, quality flooring, and professionally landscaped front and back yards. Located just steps to the Milton GO Station, Bishop Redding Catholic Secondary School, Milton Library, First Ontario Arts Centre, parks, and more ! this home combines comfort, style, and unbeatable convenience. (id:26049)
15 Thomas Swanson Street
Markham, Ontario
Welcome to Your Dream Home in the Heart of Cornell! This beautifully maintained freehold townhouse offers the perfect blend of modern upgrades and spacious living in one of Markham's most desirable communities. Freshly painted throughout and featuring brand new engineered hardwood flooring on the second floor, this home is move-in ready! The versatile layout includes a ground-level upgraded in-law suite and a massive rooftop terrace ideal for entertaining, relaxing, or enjoying the outdoors. Enjoy the convenience of a full-size double garage with direct access. Located just minutes from Hwy 7 & 407, and close to Walmart, Shoppers Drug Mart, restaurants, and local shopping centers. A short drive brings you to Costco, Canadian Tire, Markville Mall, and major supermarkets. Prime walkable location near Markham Stouffville Hospital, Cornell Community Centre, public transit, and top-rated schools including Bill Hogarth Secondary School and Rouge Park Public School. Perfect for families and young professionals alike. Must See! (id:26049)
86 Mill Street
Ajax, Ontario
Nestled on a rare 145 x 116 ft irregular lot, this cherished 5-bedroom family home is available for the first time in over three decades -an exceptional opportunity in a prime Ajax location. Upstairs, you'll find four spacious bedrooms and a well-appointed 4-piece bath. The main floor features a fifth bedroom currently used as a home office, offering flexibility for work-from-home needs or multi-generational living. The heart of the home is the updated kitchen with marble countertops and backsplash, under mount sink, a breakfast bar, and full stainless steel appliance package. The combined living and dining area is perfect for entertaining, with walkout access to a private backyard oasis. Enjoy summer days by the heated inground pool, unwind on the patio, deck or in the Gazebo surrounded by lush gardens and mature trees, or keep cozy and relax around the fire-pit. The fully finished basement offers incredible flexibility, with a kitchenette, full bathroom, and open-concept layout that's perfect as a teen retreat, guest suite, or potential in-law setup. Additional highlights include: The double car garage with built-in tool benches and a movable island, no sidewalk = more driveway parking, a fully fenced yard with the lot extending beyond the fence line for added privacy and located minutes from Hwy 401/407, Ajax GO Station, transit walking and biking trails, schools, parks, Pickering Village shops, and restaurants. This is a one-of-a-kind property with space, charm, and limitless potential. Don't miss your chance to call it home. (id:26049)
5508 - 395 Bloor Street E
Toronto, Ontario
Welcome to Rosedale On The Bloor, where luxury meets convenience in the heart of Toronto's iconic Bloor Street. This stunning studio unit offers a contemporary urban living experience in a highly sought-after location. Situated on a high floor, this unit boasts unobstructed clear views, providing a picturesque backdrop of the city skyline. Laminate flooring throughout adds a touch of modern sophistication, while stainless steel appliances in the kitchen offer both style and functionality. Convenience is key at Rosedale On The Bloor, with Sherbourne Subway Station right next door, providing easy access to public transportation. Within minutes, you can find yourself strolling through the vibrant streets of Yonge/Bloor and Yorkville, exploring high-end boutiques, dining at world-class restaurants, and indulging in luxury shopping experiences. For students or faculty, the University of Toronto is just a 10-minute walk away, making this residence an ideal choice for those seeking proximity to academia. Whether you're looking for cultural attractions, entertainment options, or simply want to immerse yourself in the dynamic energy of downtown Toronto, everything you need is just steps away from your doorstep. Experience the epitome of urban living at Rosedale On The Bloor, where luxury, convenience, and style converge to create the perfect home for those seeking a vibrant city lifestyle. (id:26049)
1709 - 60 Shuter Street
Toronto, Ontario
Fantastic Property Perfectly Located. built by Menkes*Wonderful Facing northwest 1 Bedroom At luxury Fleur Condos location in the heart of downtown. Situated within walking distance to the Eaton Centre, subway stations, University of Toronto, City Hall, and major hospitals, its perfect for those seeking ultimate convenience. Residents can enjoy an array of amenities, including a 24-hour concierge, party and media rooms, a rooftop terrace with BBQ facilities, a kids playroom, and a fully equipped gym. Experience the perfect blend of style, comfort, and location in this vibrant urban community. (id:26049)
92 Warwood Road
Toronto, Ontario
Stunning Wardwood Road, bungalow boasting 3+1 spacious bedrooms & 2 +1 modern washrooms. This fully renovated home features an incredible in-ground pool perfect for warm days, finished basement with a massive rec-room ideal for entertainment, and a double car garage insulated, new cement floors . The beautiful modern kitchen is a chef's dream, with stunning backsplash, sleek quartz countertops, and pot lights through-out all set amidst elegant hardwood floors on the main level. The open concept main floor seamlessly flows to a gorgeous outdoor sitting area, complete with a custom made Gaucho Grill and pizza oven, perfect for all fresco dining and gatherings. The primary suite is a serene retreat featuring a luxurious 4-piece modern en-suite including heated floor great touch for comfort, spacious walk-in closet, and impressive high ceilings with coffered detailing. The expansive private driveway with electronic gates can add a lot of convenience, accommodating 8+ cars, providing plenty of parking for family and friends. Beautifully landscaped. Don't miss out on this dream home in a highly Sought-after location. Close to all amenities... True pride of ownership. Shows impeccable. This is the one you been waiting for. It could be yours... (id:26049)
681 Scarlett Road
Toronto, Ontario
Welcome to a Remarkable Investment Opportunity. Located among multi-million dollar homes. RD Zoning options with conditions Community Centre, Day Nursery, Laneway Suite, Multi-tenant House, Place of Worship, Private Home Daycare , Seniors Community House, Short-term Rental, and more! Approxl 2782 sq ft of Three empty units!! Ready for current market value renting on great street. Great Location! Meticulously maintained LEGAL DUPLEX and FULL BASEMENT APARTMENT in the Humber Heights neighbourhood.MAIN FLOOR 3/4 bed & 2 bath. UPPER LEVEL 1 bed & 1 bath. BASEMENT LEVEL 1 bed & 1 bath. All units included for approximately over 2600 sq ft of living space. Great corner lot with future development opportunities with RD ZONING with Conditions for Day Nursery, Short-Term rental, Seniors Community House, etc.. 5 parking spots at the side with private yard and shed. Close to public transportation, highways 401, 400, Blackcreek, schools, shopping, golf. All separately hydro metered. Turn Key Investment property ready to make steady income. Ideal for Seasoned Investors Expanding Their Portfolio. **EXTRAS** 3 fridges, 3 stoves, 2 stacked washer/dryer, washer and dryer, all electric light fixtures, all window treatments - Virtually Staged. (id:26049)
651 Laking Terrace
Milton, Ontario
Gorgeous 3 storey 3 bedrooms and 3 washrooms Freehold town house. No maintenance fees or POTL fees. This spacious The "Netherby" model is 1415 sqft above ground (builder's floor plan attached to the listing). The living room has large windows which allows an abundance of natural sunlight. The dining room has a walk out to a great open balcony where you can sit out an enjoy a cup of coffee. The kitchen has stainless steel appliances and a large pantry with an abundance of storage space. The washer and dryer has a separate enclosed area on the second level which also has storage space. There are 3 good size bedrooms. The primary bedroom has a 3 pc ensuite, his/her closets. The ground level offers a space for a home office. There are beautiful custom made shelves on the main level for additional storage. The garage is a great size with an entry door to the house. There is one covered parking spot on the driveway and one open parking spot. Enjoy a great family friendly neighborhood with children of all ages. (id:26049)
1203 - 360 Square One Drive
Mississauga, Ontario
Fabulous and Spacious 638sq.ft 1 Bed + 1 Den Unit. 9Ft Ceiling With Zero Wasted Layout In The Heart Of Downtown Mississauga. This Open Concept Floor Plan Provides Ultimate Flexibility In Living Space.$$$ Spent on High-End Condo Upgrades! Thoughtfully renovated with brand new flooring, fresh paint, modern interior doors with updated frames and hardware, and a custom Murphy bed perfect for style and functionality. Enjoy cooking in the renovated modern kitchen, complete with brand new stainless steel stove, range hood, and dishwasher. Step out onto your private south-facing balcony with gorgeous garden view sa serene escape in the city. Minutes Away From Sq One Shopping Centre, Sheridan College, Whole Foods, & Miway Transit Hub. World Class Amenities Include Fitness Centre, Basketball Court, Bicycle Lockers, Party Room, Lounge, Theater and BBQ Terrace. Inclusions: Stainless Steel Fridge/Stove/Dishwasher. Washer & Dryer- All Light Fixtures, All Window Coverings, 1 Parking And 1 Locker. Concierge, Security Systems. A perfect blend of luxury, location, and lifestyle, move in and enjoy! (id:26049)
283 Paliser Crescent S
Richmond Hill, Ontario
An Excellent bungalow features 'Two Separate Driveways' On Large Corner Lot. One large enclosed parking and 5 additional parking spaces without sidewalk. In Bayview Secondary School & Our Lady Queen of the World Catholic Academy boundary, close to Richmond Hill Montessori School, Lauremont School (formerly TMS), walking distance to GO-Station. Easy access to 404 and 407, Hillcrest mall and parks. Within 5 minutes to several big chain grocery stores. 7 Minutes to Mackenzie Health Hospital. Backyard Gas BBQ line installed, gas range and stainless steel appliances. Non Smoker home, 3 bedrooms on main floor and 3 bedrooms on the basement. Updated window blinds on main floor. Viewing will be available starting from June 21. (id:26049)
15 Glen Springs Drive
Toronto, Ontario
Prime Location! Thousands Spent on Recent Upgrades. Featuring brand new flooring on the first floor and basement(2025), fresh paint throughout(2025), modern pot lights, upgraded 200A electrical panel (Capacity for EV installation), and Owner installed HVAC system with central heating and A/C(2017), roof(2015), windows(2013). Low maintenance fees include water. Offers 3 spacious bedrooms plus a versatile flex bedroom in the basement. Conveniently located steps to malls, TTC, parks, banks, library, and Seneca College. Easy access to Hwy 401, 404, DVP & 407. Perfect for first-time buyers and investors. (id:26049)
28 Meadowglen Boulevard
Halton Hills, Ontario
Welcome to 28 Meadowglen Blvd, a meticulously maintained 4-bedroom, 3.5-bathroom detached home in one of Georgetowns most desirable family-friendly neighborhoods. Located across from Meadowglen Park, this home offers serene views of Halton Hills.The open-concept main floor features a spacious living room with a gas fireplace, a formal dining area, and a bright, updated eat-in kitchen with oversized windows offering picturesque views. The cozy family room is perfect for relaxation, and convenient garage access adds ease to daily life. Freshly painted throughout, this home is move-in ready.The second level includes four generously sized bedrooms, with the large primary suite featuring an oversized double closet and 4-piece ensuite. The finished basement offers versatile spaces, including a dry cedar sauna, a 3-piece bathroom, and a bedroom. Rustic pine log siding and wide plank floors create a cozy, cottage-like ambiance, while smooth ceilings and LED pot lights add modern charm.Step outside to a stunning two-tiered deck, perfect for BBQs and relaxing in your fully fenced backyard with a gas BBQ line for easy entertaining. Additional features include beautiful hardwood flooring, second-floor laundry, a rough-in for central vacuum, an owned water softener, and a double garage with a two-car driveway. The property is professionally landscaped, enhancing its curb appeal.Situated in a peaceful cul-de-sac with no through traffic, this home offers privacy with easy access to all amenities. Within walking distance, you'll find Georgetowns GO Station, top-rated schools, parks, playgrounds, and Glen Williams' artisan shops and scenic trails. The Wildwood Trail, Credit River, and Bruce Trail are nearby, offering plenty of opportunities for outdoor exploration.Don't miss this incredible opportunity to own a beautiful family home in a prime location! Make sure to see Video, IGuide and Floorplan. (id:26049)
6127 Silken Laumann Way
Mississauga, Ontario
Tastefully and professionally renovated home offers nearly 4,000 sq. ft. of living space, making it an ideal opportunity for large families or investors seeking rental income. Featuring 5 spacious bedrooms plus a main-floor den that can serve as a 6th bedroom perfect for elderly family members this home is designed for both comfort and functionality. The second floor boasts 3 full bathrooms, while the main floor includes an additional full bath. The bright and spacious family room seamlessly connects to the breakfast area and kitchen, complemented by a combined living and dining space. The brand-new legal basement apartment offers an excellent rental opportunity, featuring 2 bedrooms, a full kitchen, a bathroom, a large living area, and a separate laundry. This home has been extensively updated, including new hardwood floor (2025), freshly painted, pot lights (2025), new windows (2022), a new roof with a 35-year warranty (2021), and a modern kitchen (2019) with quartz countertops and stainless steel appliances. Major mechanical upgrades completed in 2023 include a new furnace, A/C, HRV, and hot water tank, ensuring efficiency and peace of mind. Situated in a prime Mississauga location, this home is minutes from Hwy 401 and Heartland Town Centre, offering access to grocery stores, shops, outlets, restaurants, Walmart, Costco, and more! Its also just 15 minutes to Square One Shopping Centre and located near some of Ontario's top-rated schools. Don't miss this incredible opportunity schedule a viewing today! (id:26049)
14 Cheshire Drive
Toronto, Ontario
14 Cheshire Dr defines luxury at every turn. The main floor features an open-concept layout with high-end finishes, a dramatic black marble porcelain island with quartzite accents, built-in JennAir appliances & hidden pantry. Floor-to-ceiling windows line the formal living/dining & family room with gas fireplace, built-in shelving & wine display. Custom paneling conceals a powder room; Sonos sound & Lutron lighting throughout. The primary suite offers floor-to-ceiling windows, custom walk-in closet & spa-inspired ensuite with steam shower & soaker tub. Three addl bedrooms offer built-in storage; two share a Jack & Jill, one has a private ensuite. Upper laundry for convenience. Lower level includes 2nd kitchen, lounge, gym, bedroom/office, 4-pc bath, laundry, steam floors & walk-out. Backyard oasis features a custom fibreglass pool with hot tub & lush professional landscaping. A true resort-style retreat. Prime location on Family Friendly cres close to world class golf, top-rated schools, Quick access to 427/401, TTC, GO & Pearson Airport. Open house Sat Sunday/ 2-4 (id:26049)
430 Indian Road
Burlington, Ontario
Lakefront newly custom-built home feels like a retreat, completed in November 2024, offering over 6,350 sq ft of total living space across three levels with gorgeous panoramic water view of Lake Ontario. This house features 120 feet of private shoreline and a private dock to Lake Ontario with PRIVATE BOAT ACCESS. With an 83' frontage that widens to 120' along the lakeside.This home features 5+3 bedrooms and 7.5 bathrooms with a Main floor 10ft and cathedral ceilings. The home is a masterclass in design and craftsmanship, with 10' ceilings (main), and cathedral ceilings & 9-foot ceilings (2nd flr). The main floor has a bedroom with an ensuite asa guest room. The upper level features four bedrooms, each with its own ensuite. Large enclosed patio with complete opening BI folding door (10ft) and enclosed hot tub. 3 large skylights.Finished basement with separate entrance featuring a wet bar & kitchen, two sump pumps. This home features a heated swimming pool facing Lake Ontario. Situated just a short walk from vibrant downtown Burlington, parks, the waterfront trail, and with easy access to major highways, this location balances tranquility and convenience. Smart toilets in every washroom.With a Jacuzzi hot tub, double garage with 3 parking spaces (tandem) & outdoor parking for 5,this is a one-of-a-kind beachside sanctuary designed for elevated everyday living. 2 electric car chargers. (id:26049)
65 Berton Boulevard
Halton Hills, Ontario
Stunning 5 Bedrooms & 5 Bathrooms with Over 3500 Sq. Ft of Total Finished Space. Close to Go Station & Transit. Bright Grand Foyer Entrance into Open Concept Main Level with 9' Ceilings, Large Windows, Crown Molding, Tile & Hardwood Floors. Stylish Kitchen with Granite Counter, Gas Stove, SS Appl., & Large Window with Views of the Back Yard. Adjacent to Spacious Dining Area with Garden Doors that Walk Out to BBQ Deck & Beautiful Treed Yard. Large Main Floor Family & Living Rooms with Gas Fireplace & Picture Windows. Plus Main Floor Laundry Room with Storage. 2nd Level with 4 Large Bedrooms And 3 Full Bathrooms. All Bedrooms Have Access to a Bathroom. Primary Bed with Double Vanity 4pc Ensuite with Lg Walk In Glass Shower. Spacious, Finished Basement Rec. Room Complete with Gas Fireplace, 3 Piece Bathroom and 5th Bedroom. Plenty of Space for Hobbies / Work Desk or Just to Enjoy Movie & Game Nights. Backyard Oasis with Mature Landscaping & Multiple Areas for Dining & Relaxing. Great Space to Enjoy Time with Family & Friends. Walking Distance to School & Hospital. Close to Parks, Golfing & Downtown with All Amenities. A Must See! (id:26049)
56 Silverthorne Bush Drive
Toronto, Ontario
Elegantly renovated 2 storey 3+1 Bdrm family home in "The Heart of Markland Wood". Gleaming hardwood floors, coffered ceiling in living room and new electric fireplace. Fabulous gourment kitchen open to family room with gas fireplace, quartz countertops, S/S appliances & w/o to professionally landscaped yard with inground Hot tub/Spa. Perfect yard for entertaining. Upper level boasts large Primary Bedroom with huge walk in closet which can be easily converted back to 4th bedroom. Side entrance on main level leads to lower level with kitchen, 3 piece washroom, bedroom & rec room. Perfect for a nanny/granny suite. Walking distance to Golf Course, Parks, Schools & TTC. Minutes to Airport, Shopping & Hywys. (id:26049)
3277 Cardross Road
Mississauga, Ontario
This lovely maintained side-split gem has been home to one proud owner since it was built! Perfectly situated in a quiet, family-friendly neighborhood. Pride of ownership shines throughout this lovely maintained 4-bedroom side-split, offered for the first time by its original owner. Nestled in a sought-after, family-friendly neighborhood just steps to top-rated schools, lush parks, and all amenities. spacious family room perfect for gatherings, gleaming hardwood floors throughout bright and functional layout Large, mature premium lot with private backyard, excellent curb appeal and solid construction. Don't miss this rare opportunity to own a true gem in one of Mississauga's most established communities! Fully landscaped lot, glass enclosure shower stall with handicapped handle, hook up for gas stove/second kitchen basement, side entrance to lower level and basement. Short distance to premier Markland Wood golf club and Centennial Park - Etobicoke; facilities includes golf course club, many sports facilities, gardens, indoor Olympic swimming pool, attraction, picnic ground and more ... ** This is a linked property.** (id:26049)
11809 Sixth Line
Halton Hills, Ontario
Location, Location, Location! Welcome to this beautifully updated 4-bedroom, 3.5-bathroom home on a gorgeous 1-acre lot on sought-after Sixth Line, Limehouse! Well set back from the road with a gated driveway and impressive grounds this exceptional Georgian style home has been finished with a designer flair and attention to detail. The main level offers a superb layout with tasteful finishes throughout including hardwood flooring, crown molding, wainscoting and more. The elegant formal living and dining rooms are well suited for entertaining but are also the perfect place to get away with a book for some quiet time. The beautifully updated kitchen features elegant cabinetry, Corian counter, island, breakfast bar, stainless steel appliances and views over the park-like backyard. The adjoining sunken family room has a cozy gas fireplace set on a brick feature wall and a walkout to the breathtaking yard, patio and pool. An amazing party-sized great/games room (sure to be the envy of all your friends), features a gas fireplace set on angel stone, soaring beamed ceiling, wet bar with attractive live edge leathered granite counter and walkout to a patio and pergola. A separate wing, suitable for primary suite, guests or in-laws offers a large bed/sitting room, office area, great storage and an abundance of natural light. A powder room and garage access complete the level. The upper level offers 3 bedrooms, the primary with a decadent 3-piece ensuite. Two additional bedrooms enjoy the tastefully renovated 4-pc bathroom. The lower level adds to the living space with rec room, office area, sauna, cold/wine cellar, laundry, 3-pc bathroom. and loads of storage/utility space. A circular drive with parking for 10+ cars, double heated garage/man cave, pool shed and large utility shed complete the package. Great location close to Georgetown, Acton, awesome hiking trails, Club at North Halton and more! Country living close to town with municipal water and natural gas! (id:26049)
1232 Saginaw Crescent
Mississauga, Ontario
1232 Saginaw Crescent welcomes a great opportunity to live in the heart of Lorne Park, one of Mississaugas most desirable and family-friendly neighbourhoods. This expansive home offers over 4,000 square feet of living space, perfectly suited for growing families who value comfort, space, and a strong sense of community. Step inside to discover a thoughtfully designed layout with generously sized principal rooms ideal for both everyday living and entertaining. The traditional living and dining areas flow seamlessly, while the spacious kitchen and breakfast area overlook the private backyard, a serene retreat surrounded by mature trees & a new fence, perfect for playtime, summer BBQs, or quiet relaxation. Upstairs, you'll find large, light-filled bedrooms including a grand primary suite complete with walk-in closet and ensuite, offering the ultimate in comfort and privacy. The lower level has immense potential for you to create your dream entertainment zone, gym, games room, or home theatre to suit your lifestyle. Located on a quiet crescent with a true family atmosphere, this home is just steps from the lush green spaces of Woodeden Park and within walking distance to highly sought-after schools, including Lorne Park Public School and White Oaks Montessori. Whether it's morning walks to school, weekend games at the park, or evening bike rides with neighbours, this is the kind of street where lifelong friendships are made. Enjoy the best of both worlds a peaceful, tight-knit community just minutes from top amenities including shopping, dining, transit, the Credit River, and Lake Ontarios scenic waterfront trails. With easy access to major highways and Port Credit GO Station, commuting is a breeze. Including close to Clarkson GO. This is where space, lifestyle, and location come together in perfect harmony. (id:26049)
6 Xavier Court
Brampton, Ontario
Welcome to Your Loving Home, nestled on a quiet cul-de-sac in the sought-after Streetsville Glen community. Offered for the first time by the original owners, this home radiates pride, care, and cherished memories. Set on one of the largest pie-shaped lots in the area162 ft deep and over 123 ft wide at the back this property features a gently sloped backyard that offers privacy, space, and tranquility. Inside, enjoy 3,500+ sq ft above ground, hardwood floors throughout, a bright home office, and a spacious kitchen with raised breakfast bar. The main floor includes laundry with access to a potential separate basement entrance. Upstairs: four large bedrooms, a versatile loft/study, and a grand hallway. Minutes to top schools, trails, parks, golf, shopping, highways, and historic Churchville Village This is Your Forever Home. (id:26049)
115 Valonia Drive
Brampton, Ontario
Stunning 3+1 bedroom, 3.5 bathroom all-brick detached home featuring over 2200 sq ft of finished living space. This exceptional property offers excellent income potential with a fully finished in-law basement suite complete with separate entrance, bedroom, and rec room. Recently updated throughout with new hardwood floors, fresh paint, and new light fixtures, mirrored closets and much more! Upgraded kitchen perfect for modern living, Separate living room and dining room- ideal for entertaining. Second floor family room with fireplace - the heart of the home. Master bedroom with ensuite bathroom. Convenient main floor laundry. Private backyard with new railing and lush new grass. All amenities nearby including shopping, parks, and golf course, Walking trails and recreational facilities.Easy access to Highway 410 and public transportation routes. Quiet, family-friendly neighbourhood. This beautifully maintained home has been thoughtfully updated and is ready to move-in. The separate basement apartment with independent entrance provides excellent rental income potential, making this perfect for investors or homeowners.Don't miss this rare opportunity in one of North Brampton's most desirable areas! (id:26049)
438 Sherin Drive
Oakville, Ontario
Must See! Stunning Immaculate Luxury Custom Smart Home, New constructed 2023, 3480 Sqf (Mpac) above grade Of Exceptional Build- premium high-Quality Materials, your perfect home, dream lifestyle and perfect space utilization (This home was built by owner for owner occupied not for investment) more than 5450 Sqf of Living Space. You Will Be Impressed and amazed, Double High Ceiling with Custom Built state of the art high End Appliances, Open Concept Main Floor with Large Windows Overlooking Landscaped Yard, Spacious Living Room W/Fireplace. 2nd Floor Laundry, 4 generous size bedrooms with their own ensuite and Custom closets, Elevator rough in (3 floors ) 4 Skylight & More. Fully Finished Walk up basement with second kitchen ,4K Home Theater custom made for exceptional experience, exquisite features and finish selections all over, fine craftsmanship and exceptional attention to detail as well as a fun experience await you! Located close to tennis court, parks, grocery shops, high rated elementary & the best high rated high school, 5 minutes to Appleby College, Bronte GO, Highway & the lake. Attachments For Full List Of Features, Finishes and Systems. Extras: Elevator rough in, Cctv Cameras, Security System, Smart Motorized Curtains, Irrigation System,4K Video Projector, and home theater, Surround System, Flo Moen device automatic shut off/on valve and have sensors can detect water leaking in all bathroom and kitchen ,Water pump to keep hot water circulation in all pipes ,Whole-house steam Humidifier (id:26049)
2422 - 9 Mabelle Avenue
Toronto, Ontario
Maybe the nicest suite at Mabelle. Welcome to this sunny corner suite in the heart of Etobicoke! Located at 9 Mabelle Ave, this beautifully designed 2-bedroom, 2-bathroom suite offers southern views that flood the space with natural light all day long. Enjoy a modern open-concept layout with plenty of windows, a sleek kitchen with quality built-in appliances and quartz countertops, and a private balcony perfect for morning coffee or evening relaxation. The primary bedroom features a walk-in closet and a 4-piece ensuite, while the second bedroom is ideal for guests, a home office, or a growing family. Enjoy The Incredible Indoor/Outdoor "Terrace Club" Amenities, Including 24-hour Concierge, Indoor Pool, Top-Notch Gym, Guest Suites, Meeting Room, Sauna, Billiards, BBQ Terrace, Basketball Court. Steps to Islington Subway and more! (id:26049)
118 - 3480 Upper Middle Road
Burlington, Ontario
Step into modern elegance with this beautifully updated 3-storey townhome located in the sought-after Tucks Forest enclave. Featuring 2 spacious bedrooms, 2 bathrooms, and an attached garage, this home offers an ideal blend of functionality and style. The main floor welcomes you with sleek laminate flooring, pot lights, and a stunning feature wall in the family room, creating a warm and stylish ambiance. The heart of the home is the bright white kitchen, boasting quartz countertops and stainless steel appliances, perfect for hosting or enjoying everyday meals. Enjoy the natural light pouring in through large windows and high ceilings, with an open-concept living/dining area that includes an electric fireplace and access to a private balcony ideal for morning coffee or evening relaxation. Upstairs, you'll find two airy bedrooms with vaulted ceilings and generous storage, along with the convenience of laundry on the upper level for added ease. The versatile lower level provides a walk-out to a private backyard space, perfect for relaxation or entertaining. Additional upgrades include a new vanity in the bathroom and fresh paint throughout, ensuring a move-in-ready experience. Extras: Enjoy proximity to walking trails, parks, golf courses, top-rated schools, and easy access to highways and transit. This home is perfectly located for both convenience and a vibrant lifestyle. (id:26049)
419 - 3200 William Coltson Avenue
Oakville, Ontario
Bright & Spacious Condo with Stunning Views in Prime Oakville Location! Welcome to this beautifully upgraded 693 + 53sq.ft. condo, offering breathtaking panoramic views and stunning sunsets through large windows that fill the space with natural light. Located in a prime Oakville neighborhood, this 1+1 bedroom, 1 bathroom unit is just minutes from grocery stores, Oakville Trafalgar Hospital, shopping, top-rated schools, GO Station, bus stops, major highways (403/407/QEW), and Sheridan College. Designed for modern living and entertaining, this open-concept layout features: Elegant laminate flooring throughout Upgraded kitchen with stainless steel appliances and soft-close cabinetry. Optional privacy ensuite for added convenience. Smart One System with keyless entry & digital parcel locker. Enjoy top-tier amenities, including: State-of-the-art fitness center, Pet wash station, Concierge service, Rooftop terrace with BBQs, Spacious Party Room. Includes underground parking and a locker for extra storage. This is your chance to own a stunning, move-in-ready condo in the heart of Oakville! Don't miss out schedule your viewing today! (id:26049)
18 Flanders Road
Brampton, Ontario
Stunning Home in the Prestigious Estates of Credit Ridge-Home features unparalleled luxury with approx. 4,217 sqft +1,600 sqft Finished Bsmt on a Premium Lot. A spacious driveway accommodating up to 7 vehicles, including a tandem 3 car garage, this home provides convenience and ample parking for large families or gatherings. Upon entry, you're greeted by an elegant foyer leading to the expansive main floor. The open concept living and dining rooms are perfect for entertaining, while the private office provides a quiet space for work. The family room features a striking gas fireplace and open to above ceiling with a beautiful waffle design. The breakfast area is bathed in natural light, with a garden door leading to a private deck, fenced yard and an interlock patio. The chefs kitchen is a dream, featuring S/S appls including a fridge, double built-in ovens, an induction stove top and a built-in dishwasher. The sleek quartz countertops are enhanced by a waterfall breakfast bar, providing plenty of space for meal prep and casual dining. A servery and a large W/I pantry provide additional storage and organization. A convenient entrance from the garage leads to service stairs down to the basement. The second floor features a serene retreat with 4 spacious bdrms and 3 baths. The primary bdrm is an oasis, featuring a cozy sitting area, a luxurious 5-piece ensuite with double sinks, a private toilet, a separate shower and a soaker tub. There is also a makeup counter, a window seat and an expansive walk-in closet. The 4th bdrm benefits from a3-piece ensuite. The finished bsmt is an entertainer's paradise, with a wet bar, games room, recreation room, exercise area and an additional office space. There's also a large cold room, workshop, storage room and utility room, providing ample storage and functionality. This is a MUST SEE property perfect for a growing family all you could need luxury, comfort and space to make lasting memories and make this property your new home! (id:26049)
97 - 2125 Itabashi Way
Burlington, Ontario
Welcome to this meticulously maintained townhome located in the highly sought-after Villages of Brantwell, a premier adult lifestyle community that offers both comfort and connection. Perfectly suited for those looking to grow into a welcoming, community-oriented neighbourhood, this home is steps away from the vibrant community clubhouse, where you can take part in yoga, social gatherings, and a variety of events year-round. The charming stone and brick façade is framed by beautiful perennial gardens that provide an inviting first impression. Step inside to 1,719 SF of living space with a bright and welcoming entry with soaring ceilings, setting the tone for the open-concept design throughout the main floor. The spacious kitchen is a true highlight, featuring granite countertops, tile backsplash, stainless steel appliances, a dedicated coffee bar, and ample cabinetry perfect for everyday living and entertaining. The living room boasts a rich hardwood floor, a cozy gas fireplace, sloped ceiling, and direct walkout to a private yard ideal for enjoying morning coffee or evening downtime. The main floor primary bedroom offers convenient living, complete with a large picture window, walk-in closet, and a modern 3pc ensuite featuring a glass walk-in shower with built-in bench. An additional large bedroom and 2pc powder room round out the main level. Upstairs, the spacious loft landing offers flexible space for a home office, lounge, or family room. A generously sized bedroom with walk-in closet and a 4pc bathroom completes the upper level perfect for guests. The backyard features a partially fenced concrete patio with privacy trees an ideal spot for a morning coffee or quiet relaxation. This home is the perfect blend of lifestyle, community, and comfort in one of Burlington's most desirable enclaves. Just minutes away from shopping, dining, highways, golf and more! Don't miss out! (id:26049)
1549 Elite Road
Mississauga, Ontario
Welcome to 1549 Elite Road in prestigious Lorne Park, Mississauga, forested 100-foot lot offering both privacy and elegance. This completely renovated home features a modern open-concept design with soaring vaulted ceilings and seamless walkouts to a stunning 1,284 sq.ft. two-level wraparound deck, stunning inground pool surrounded by sleek and frameless glass fence offers both child safety and unobstructed views, ideal for entertaining or relaxing in style. The interior boasts exquisite finishes throughout, including newer flooring, and a chef-inspired kitchen equipped with a stainless steel Wolf 6-burner gas stove, built-in microwave, dishwasher, beverage fridge, and luxurious marble countertops. Ideal for the most discerning buyer. Enjoy the convenience of being steps from Whiteoaks Park, the local library, and top-rated Lorne Park Secondary School. Complete with a beautifully landscaped yard, this property is truly one of a kind. (id:26049)
26 - 1444 Sixth Line
Oakville, Ontario
Welcome to this beautiful condo townhome in the heart of College Park, one of Oakville's most sought-after, family-friendly communities known for its green spaces, top-rated schools, and everyday convenience. This spacious home offers over 1,400 sqft of above-ground living space, plus a finished basement, ideal for a home office, recreation room, or gym. The bright, open-concept design features living and dining areas that flow seamlessly together, along with three generously sized bedrooms and hardwood flooring throughout the main and second levels, adding warmth and elegance throughout. The modern kitchen is a standout, showcasing a sleek tile backsplash, ample cabinetry, and quality finishes - perfect for everyday cooking. Enjoy outdoor living in your own private fenced backyard, ideal for barbecues, gardening, or quiet relaxation. The monthly maintenance fees offer excellent value, covering lawn care, roof maintenance, water, snow removal, and visitor parking - creating a well-managed and hassle-free lifestyle. For added peace of mind, all windows throughout the property were replaced in 2023.This home is surrounded by an array of local amenities, including plazas, restaurants, Sheridan College, Scenic Parks and Trails, River Oaks Community Centre, Oakville GO Station, and offers easy access to major highways and public transit. Whether you're a first-time buyer, young family, or savvy investor, this move-in ready home delivers the perfect blend of location, value, and lifestyle. Don't miss out on this wonderful opportunity - book your showing today! (id:26049)
2598 Ironwood Crescent
Oakville, Ontario
Welcome to your perfect family retreat in the heart of River Oaks, Oakville! Nestled on a quiet, family-friendly crescent, this lovingly cared-for 3-bedroom, 2-bath detached home offers the perfect blend of comfort, privacy, and natural beauty. Sitting on a rare extra-deep ravine lot with no rear neighbors, you'll enjoy peaceful mornings with serene views and the sound of birdsong right in your backyard. Step inside to a warm and inviting open-concept layout, filled with natural light. The bright eat-in kitchen is perfect for casual family meals, while the cozy family room invites you to relax and unwind. Walk out to a beautifully landscaped backyard featuring a stone patio surrounded by mature trees ideal for summer BBQs, quiet coffee breaks, or playtime with the kids. Upstairs, you'll find a spacious primary retreat where you can escape at the end of the day, along with two additional generously sized bedrooms perfect for growing families or a home office setup. Located close to top-ranked schools, scenic trails, parks, River Oaks Community Centre, shops, and transit, this home truly has it all. Whether you're starting a new chapter or looking for a peaceful place to grow, this gem is ready to welcome you home. (id:26049)
915 Gaslight Way
Mississauga, Ontario
Fantastic Opportunity, Rare Floor Plan, Hardwood Floors (Jatoba Gran Marquis) Main/Second Floor, Laminate In Basement, Crown Molding Throughout M/S Floor, Pot lights and Dimmer Switches All Over, All Closets Have Closet Organizers, 9ft Ceilings Main Floor &Second Floor, Alarm Monitoring With Security Cameras( Front & Back ) Executive 4 + 2 Bedroom ( Could Have In law Primary In Dining Room/bedroom Has 4pc Bathroom and Large Walk In Closet, Sun Drenched Living Room, Beautiful Family Room With Gas Fireplace, Over Sized Windows, Gourmet Kitchen, Granite Counters, Centre Island, Top Of The Line Built In Jenn-Air And Panasonic S/S Appliances, Oversized Breakfast Area O/L Family Room, Main Floor Laundry Room With Door Leading To Glass Enclosed With Covered Access To A Double Attached Garage, Terracotta Porcelain Floors In Garage. Second Floor Has 4 Spacious Bedrooms, Primary With 5pc Ensuite, 3rd Bedroom Has 4pc Ensuite And Walk In Closet, All 4 Bedrooms Have Closet Organizers, Practical 3rd 4Pc Main Bathroom. Professionally Finished Basement With Massive Recreation Room Open Concept, Pot Lights, Practical Galley Kitchen, 5th Bedroom With Built In Closet And 3pc Semi Ensuite, Separate Entrance in Basement Behind The Kitchen Area Possible. Complementing This Beautiful Victorian Style House Is the Subtle Landscaping, Extra Long Driveway Which could Accommodate a Large Family with Plenty Of Cars!! Don't Miss Your Chance To Reside In Meadowvale Village On One Of The Most Sought After Streets In Gooderham Estate Homes Built By Monarch, Walk To 3 Schools Near By Rotherglen Montessori, Meadowvale Elementary And David Leader Middle School) (id:26049)
1389 Olga Drive
Burlington, Ontario
Welcome to 1389 Olga Drive, a fully renovated 2-storey home in the heart of Burlingtons sought-after Brant neighbourhoodjust steps to downtown, the lakefront, and top-rated schools. With unmatched curb appeal and a thoughtfully redesigned layout, this home offers 3+1 bedrooms, 3 full baths, engineered hardwood floors, and stunning indoor-outdoor living. The main floor features a spacious bedroom, stylish 4-pc bath, and a large living room with a cozy gas fireplace. The custom white kitchen boasts quartz counters, under-cabinet lighting, stainless steel appliances, and a separate dining area that walks out to a large backyard. Upstairs, the bright and airy second level includes two bedrooms, with a stunning primary suite featuring a walk-in closet, spa-like ensuite with walk-in glass shower, and a bonus office or nursery space with trendy shiplap walls. The fully finished lower level has a second kitchen, a 4th bedroom, extra living space with an electric fireplace, additional storage, and a cold cellar making it ideal for an in-law or income suite. Outside, the entertainers backyard is a rare find featuring a hot tub, wet sauna, custom cabana, built-in bar, large deck, and natural gas hookup for BBQ designed for year-round enjoyment and unforgettable gatherings. Located minutes from Spencer Smith Park, shops, cafes, and the waterfront, this home offers quick access to the Burlington GO Station and major highways (QEW/403/407) for easy commuting. Zoned for highly rated schools and nestled on a quiet street, its the perfect blend of luxury, location, and lifestyle. (id:26049)
10 - 4275 Millcroft Park Drive
Burlington, Ontario
A Rare Bungaloft with Double Garage in the Heart of Millcroft! Welcome to this spacious and unique bungaloft offering approximately 2,000 square feet of living space, plus an additional 1,400 square feet in the unfinished lower level ready for your personal touch! This thoughtfully laid out home features 2+1 bedrooms and 3 full bathrooms. The main level boasts brand new carpet, generous principal rooms, a large dining area, and a bright family room with soaring vaulted ceilings and walk-out access to the backyard. The main floor primary bedroom includes a walk-in closet and a 3-piece ensuite, while a second bedroom, a full 4-piece bathroom, and a convenient laundry room with garage access complete the main floor. Upstairs, the loft offers a versatile open space, an oversized walk-in closet, and another 4-piece bath ideal for guests or a home office. Outside, enjoy the convenience of a double car garage and a double-wide driveway. Tucked away in a quiet, well-maintained complex, this home is perfect for retirees and empty nesters seeking comfort and community. Located in the highly desirable Millcroft neighbourhood, close to all amenities. (id:26049)
109 Grapevine Road
Caledon, Ontario
Discover comfortable living in this beautifully maintained 3 bedroom, 3 bathroom semi-detached home, ideally located on a quiet cul-de-sac with no sidewalks in the desirable Bolton West. Step into a spacious foyer and an open-concept layout that offers both function and flow. The heart of the home is a thoughtfully designed, brand-new 2024 kitchen featuring quartz countertops, a stone backsplash, soft-close cabinetry with extra storage, and a convenient breakfast bar. Oversized windows fill the living and dining areas with natural light, highlighting the light hardwood floors. Rich new wood flooring continues on the staircase, upper level, and in the finished basement for a clean, updated feel throughout. Upstairs, the spacious primary suite includes a custom ensuite with a frameless glass shower. Two additional bedrooms share a full bath, providing comfort and convenience for family or guests. Step outside to a private deck and fully fenced backyard, perfect for summer barbecues or quiet evenings. The finished basement adds versatility with a rec room ideal for media, a home gym, or play space. Additional highlights include direct garage access with a new 2024 garage door and plenty of storage. Located close to schools, parks, and shopping, this home is ready to welcome its next owners. Don't wait to see the comfort and care this home has to offer. (id:26049)
850 Canyon Street
Mississauga, Ontario
Welcome to this exceptional home nestled on a private corner lot in the exclusive Watercolours community. Surrounded by professionally landscaped, mature gardens, this property offers a tranquil and inviting atmosphere from the moment you arrive. The expansive backyard provides ample space to create designated areas for play, entertaining, or relaxation, the perfect canvas for your outdoor dreams. Inside, the spacious foyer opens to elegant formal living and dining areas ideal for hosting while the heart of the home lies in the open-concept kitchen and great room, where large windows overlook the gardens, filling the space with natural light. This is where casual family moments and effortless entertaining come together. Working from home is a pleasure with a main floor office featuring custom cabinetry and a built-in desk... the perfect blend of function and style. Upstairs, retreat to a luxurious primary suite complete with a large walk-in closet and spa-like ensuite featuring a jacuzzi tub and separate water closet. Three additional spacious bedrooms offer versatility: one includes a private ensuite, while the other two share a Jack & Jill bathroom, a thoughtful layout for growing families. The fully finished basement is a home in itself. Ideal for in-laws or a nanny, the suite includes a bedroom with a semi-ensuite (with another jacuzzi tub), a sitting area, and ample storage. The main lower level area features a cozy recreation room with a fireplace and custom built-ins along with a large flex room that can serve as a gym, studio, or hobby space complete with a sink and counter area ideal for art supplies or equipment.This is more than a house its a home that adapts to your lifestyle, supports multigenerational living, and offers the perfect blend of elegance, comfort, and opportunity. (id:26049)
2067 Annette Court
Burlington, Ontario
Nestled on a quiet coveted court in sought-after Millcroft golf neighbourhood, this exquisite residence offers stunning curb appeal with mature landscaping, elegant design and parking for six vehicles. Step onto the charming front porch and follow the flagstone walkway into a beautifully appointed interior featuring hardwood flooring throughout. The bright, formal living room welcomes you with oversized windows inviting natural light, while the elegant dining room showcases a striking bay windowperfect for hosting gatherings. The open-concept family room with a cozy fireplace, flows seamlessly into the updated kitchen. Designed for both function and style, it offers white cabinetry, granite countertops, full-size eat-in island, gas stove, Bosch double wall ovens, a coffee servery and a separate pantry. Wrap-around windows provide scenic views of the backyard and fills the space with light. A spacious laundry room with side yard access and a second fridge, plus a stylish powder room, complete the main floor. Upstairs, youll find 4 generously sized bedrooms, 2 beautifully renovated bathrooms, and a versatile loft spaceideal as a reading nook or home office. The huge primary suite is a true retreat, featuring double-door entry, 3 large windows, a walk-in closet and a spa-like ensuite with a soaker tub, double vanity, granite counters and a premium glass steam shower. The professionally finished lower level offers exceptional bonus living space. Enjoy a large rec room, home gym area, full bathroom, wet bar, wine cellar and potential to add a fifth bedroom if desired. Step outside to your private backyard sanctuaryprofessionally landscaped and surrounded by mature trees. This outdoor oasis features a large entertainers deck, patio, fire pit area, maintenance-free turf, and garden beds, creating a peaceful, cottage-like setting right at home. Meticulously maintained and truly move-in readyjust minutes to top-rated schools, parks, golf, shopping, and every convenience. (id:26049)
41 Mill Street
Halton Hills, Ontario
This beautiful century home will wow you with its updates & location! Added bonus a fully separate in-law suite not accessible from the main living spaces for total privacy for multigenerational families! Built in 1867 this beautiful 2-storey home has been meticulously maintained. Arriving at 41 Mill St youll appreciate the double car paved driveway (which could fit 3 smaller vehicles), cozy front porch, beautiful landscaping and newly painted exterior. Enter off the front porch to the tiled foyer with oversized storage closet and into the family friendly layout of the main floor. On the right, the connected family & living room are flooded with natural light. Both rooms have hardwood flooring & pot lights. The family room has a beautiful gas fireplace that is sure to be the gathering place for intimate and larger gatherings. On the left youll find the modern kitchen with breakfast bar, new cabinetry, stainless steel appliances, luxury vinyl flooring and storage pantry. This area is completed by a connected dining room, allowing the perfect flow for family dinners. Just off the dining room is the bonus mud/laundry room with a walk-out to the back deck overlooking the stunning yard and forest behind. Youll also find a new 3-piece bathroom with luxury vinyl flooring & a stand-up shower. Upstairs are 3 fantastic sized bedrooms all of which have hardwood & a spacious 5-piece bathroom. The primary is a sunken retreat featuring an oversized closet w/ organizers. The in-law suite in the basement is spacious and well laid-out with its own entrance (down the landscaped side of the house) and features a kitchen, living room, den(bedroom) and 3-piece bathroom. The tranquility of the landscaped backyard with no rear neighbours and an aboveground pool is hard to believe given its proximity to downtown Georgetown and the GO Station! Bonus features incl new furnace (2021). (id:26049)
82 Hillcroft Drive
Toronto, Ontario
Rare opportunity in one of Etobicoke's most sought after neighbourhoods. This 45' x 114' building Lot w/an extra long driveway (6 Cars) on one of the most beautiful and desirable streets, surrounded by an abundance of recently built, luxury homes. This all brick Cape Cod home features hardwood floors, main floor Den or 3rd Bedroom, plus detached garage, 100 Amp Breaker. Ideal for investors, contractors, or for your own to renovate or build to your taste. Centrally located to Highways, Downtown Toronto, Kipling Subway and Go Trains, As well as walking distance to some of the best schools such as St. Gregory, Rosethorn, John G. Althouse. Monthly Tenants Paying $2584.54/Month. Tenants Willing to Stay or Vacate. (id:26049)
8 - 431 Mill Road
Toronto, Ontario
Prime Etobicoke Location Across Centennial Park. Like a Semi End Unit 4-bedroom townhouse. Modern Renovated Kitchen W/Quartz and Backsplash, Updated Bathrooms, 12' Ceilings in Living Room - Great Flow Of Design, No Carpet in the House, Built-In Single Garage Plus Private Drive, Plenty Of Storage Space. Walk-Out To Backyard Patio/Garden, Extra Wide Property. Close to Great Schools( Michael Power) Olympium, Ski Hill, Golf, Swimming, Biking, Soccer, Baseball, Hockey!*/427, Airport, TTC at Your Front Door. Enclosed Court Back Yard. Maintenance includes water and internet. (id:26049)
6291 Starfield Crescent
Mississauga, Ontario
Welcome to a Truly Special Family Home in the Heart of Mississauga Tucked away on a peaceful dead-end street beside the natural beauty of Windwood Park, this thoughtfully designed 3-bedroom, 3-bathroom home offers nearly 2,700 sqft. of total living space1,943 above grade & 742 sqft. in the basement ready for your creative vision.From the moment you arrive, the home radiates warmth. The inviting front entrance, greets you with the convenience of a 2-piece powder room. At the heart of the home lies a stunning open-concept kitchen, where sleek quartz countertops, premium KitchenAid stainless steel appliances, and custom cabinetry combine functionality with elegance. Whether you're preparing a quiet family meal or entertaining loved ones, this space is designed to inspire connection. The formal dining area flows effortlessly into a sun-filled living room, where rich hardwood floors & large windows create a bright, welcoming atmosphere. Just beyond, step onto a generous deck overlooking a private backyard sanctuary directly backing onto the tranquil Lake Wabukayne Trail. Its the perfect setting for peaceful mornings, evening strolls, or joyful gatherings under the stars. A spacious family room, complete with hardwood flooring and a charming fireplace, offers an inviting space to relax, reconnect, and make lasting memories.Upstairs, three spacious, carpet-free bedrooms provide comfort and serenity. The primary suite is a restful haven, featuring a walk-in closet and a beautifully updated 3-piece ensuite that blends style and calm. Here, you're not just buying a house you're joining a vibrant neighbourhood filled with nature, convenience, and community spirit. With top-rated schools, shopping, transit, and all the best of Mississauga just moments away, everything you need is right at your fingertips.This is more than a place to live it's a place to love. A home where memories are made, laughter is shared, & life is beautifully lived. Welcome home. (id:26049)





