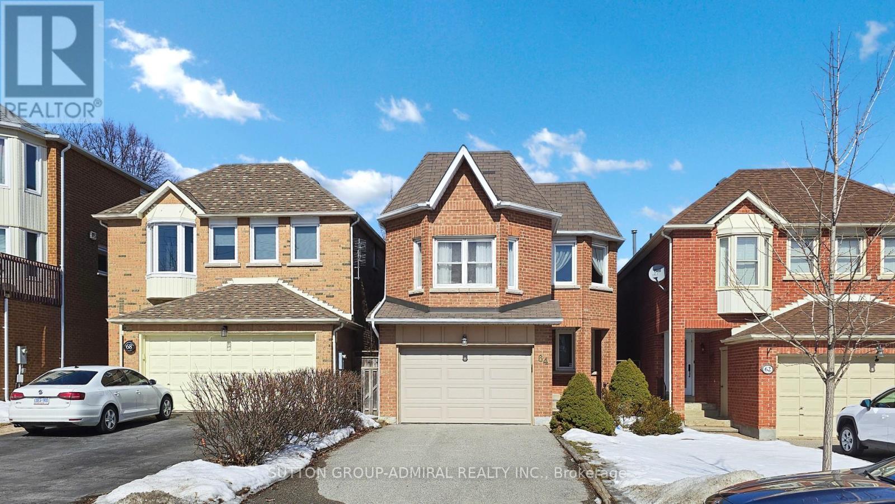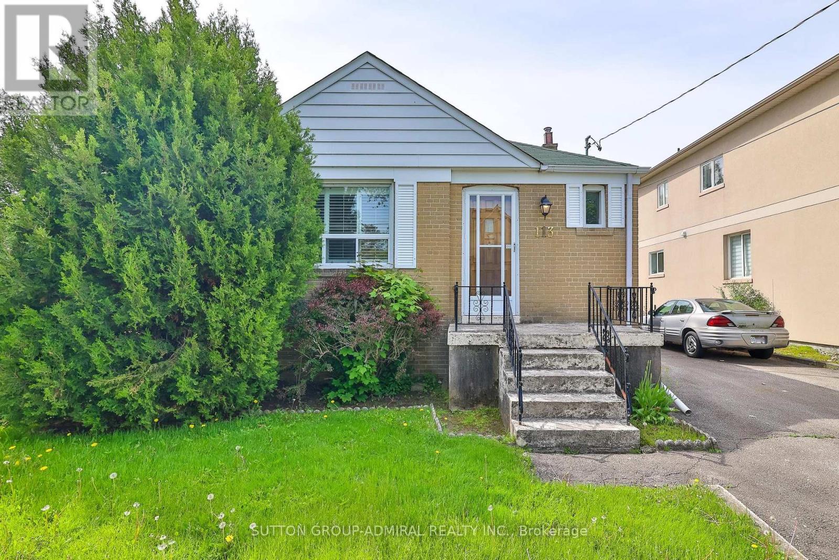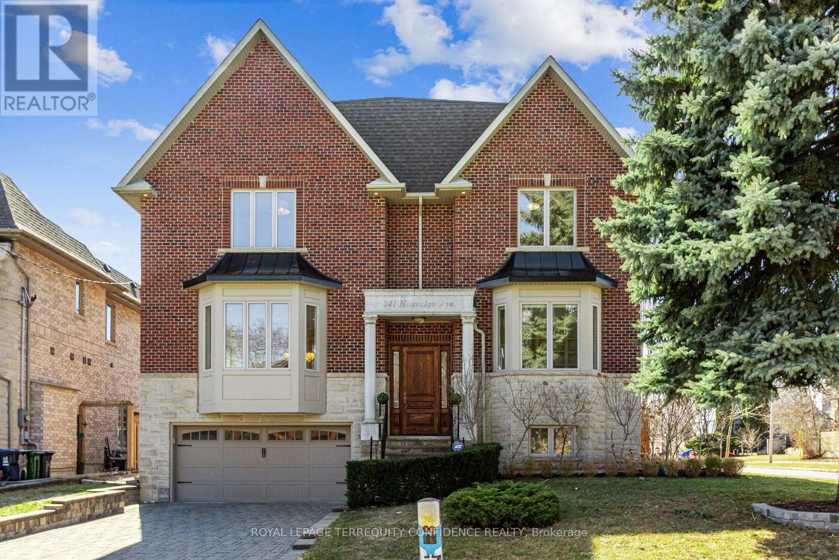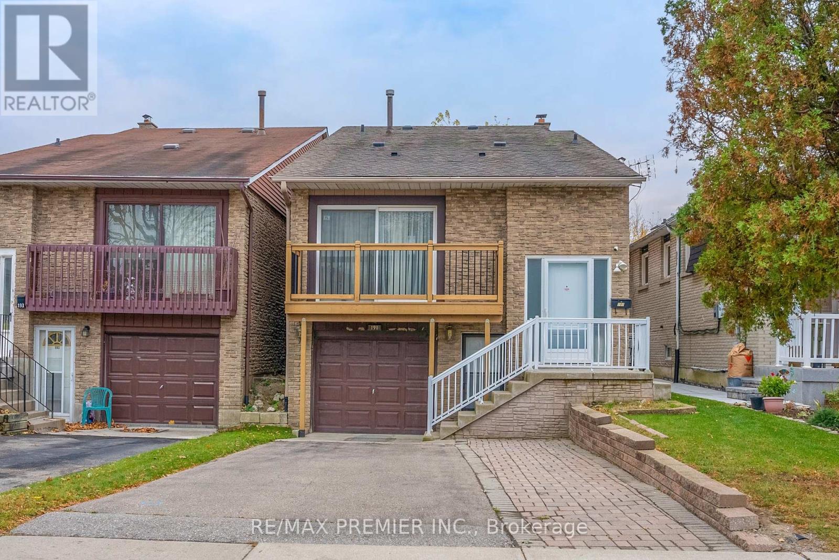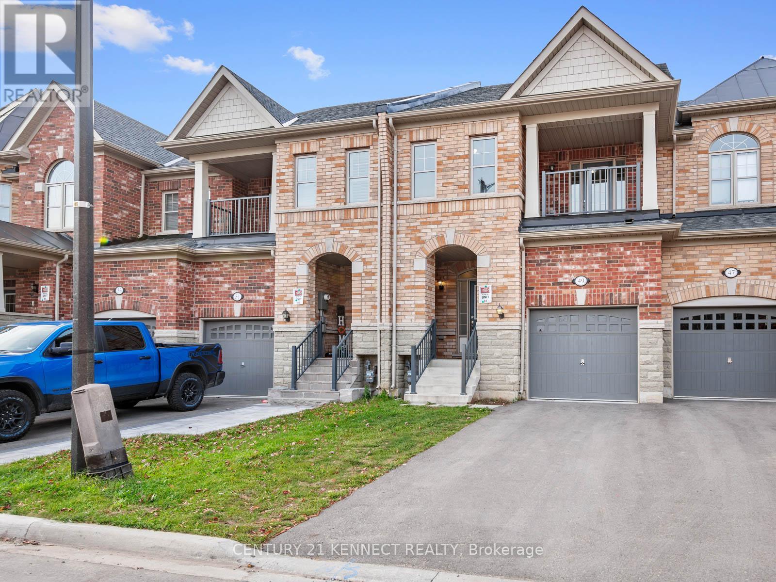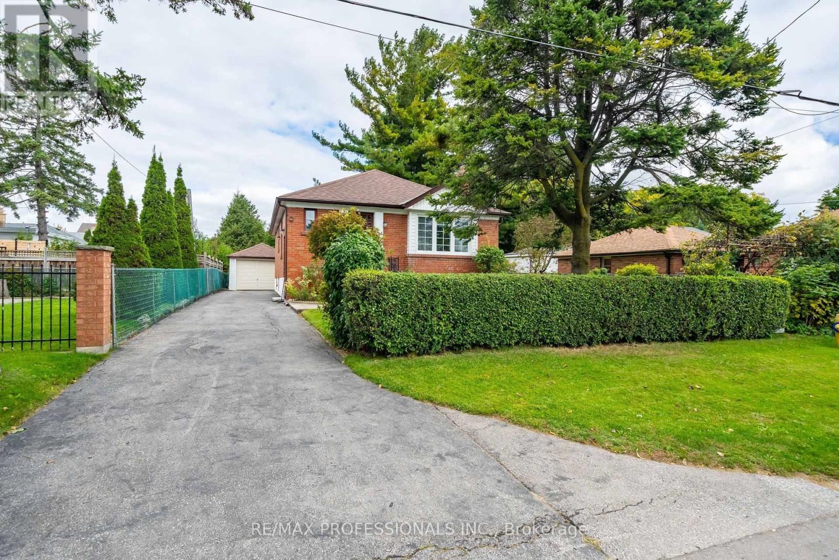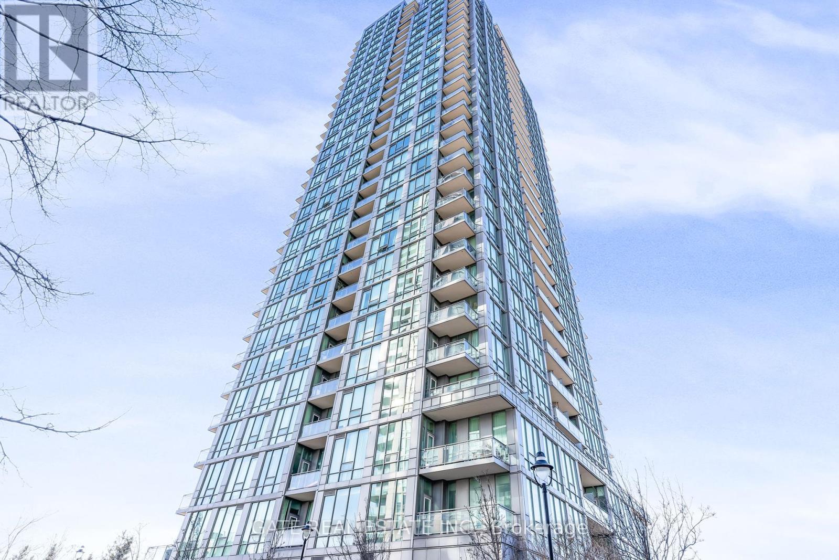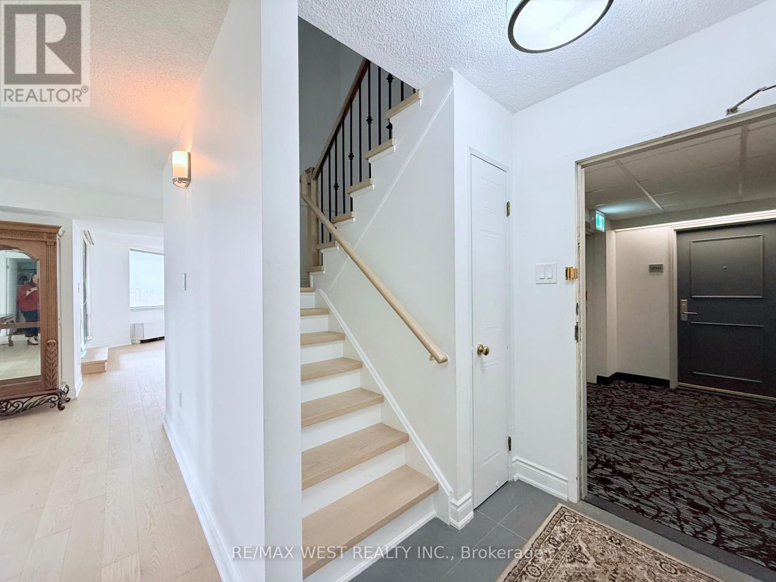64 Roxborough Lane
Vaughan, Ontario
Newly Updated throughout, Extremely Well-Maintained 3 Bedroom Detached Home Situated in the Prestigious, Most Desirable Rosedale Heights Community! Prime Child-Friendly street. Upgraded Eat-In Modern Kitchen With S/Steel Appliances, Quartz Countertop Overlooks Private Fenced Lawn.Huge Family Room Over Garage W/Fire Place, Hardwood Floors, Spacious Rooms, Fin Bsmt With Office Area & Nanny Suite W/3Pc Ensuite and Large Rec Room.Lots Of Storage. Fabulous location; Walk to Walmart/Promenade/Transit/407/ETR/Hwy7,Walk To Synagogues, Private & Public Schools.A Must See! (id:26049)
113 Mcallister Road
Toronto, Ontario
***Excellent Opportunity To Build Your Dream Home*** Huge 44' x 161' Foot Lot ***Charming Home W/ Great Potential! 2 Bed Detached Bungalow Perfectly Situated On One Of The Best Streets In The Desirable Clanton Park Neighborhood, Surrounded By Custom-Built Homes*** Bright & Spacious & Functional Floor Plan! Featuring Living Rm W/ Oversized Window, Spacious Bedrooms W/ Large Windows & Closets, & Hardwood Floors Throughout*** Lovely Kitchen Equipped W/ Appliances & Plenty Of Cabinetry Space. Sep Entrance To Finished Basement W/ 3 Large Rooms And A Full Bathroom. New Furnace 2021, New Roof 2017, New A/C 2012. Great Investment Opportunity To Build Now Or Build Later!! (id:26049)
309 - 177 Linus Road
Toronto, Ontario
Discover the perfect blend of comfort, luxury, and convenience in this spacious 2-bedroom condo located in the highly sought-after Crestview Place Condos in Don Valley Village. Boasting 974 sq. ft. of living space, including 878 sq. ft. indoors and a 96 sq. ft. balcony, The home features a modern kitchen with stainless steel appliances, quartz countertops, a stylish tile backsplash, and ample in-suite storage. The bright open-concept living and dining area, enhanced by a custom accent wall and large windows, seamlessly flows onto a large balcony perfect for enjoying sunsets . The condo includes two generously sized bedrooms, a quality 4-piece bathroom, central air conditioning, and one underground parking space.Ideally located, this home is just minutes from major highways 401 and 404, Fairview Mall, the subway station, Seneca College, schools, shopping, and more. Public transit, including TTC and GO Transit, as well as top-rated schools with daycare programs and supermarkets, are within walking distance. The building offers an impressive array of amenities, including concierge and security services, an indoor swimming pool, gym, sauna, party room, squash courts, tennis courts, basketball court, library, and plenty of visitor parking. The maintenance fee includes all utilities: heat, hydro, water, cable TV, and internet, providing a hassle-free living experience. With modern comforts and conveniences throughout, this condo is a peaceful and luxurious retreat in the desirable area of north York. **EXTRAS** Don't miss your chance to own this exceptional property. Schedule your viewing today! (id:26049)
10 Parkwood Avenue
Toronto, Ontario
Tucked in the heart of Forest Hill, just steps from the village, this refined 3+1 bedroom, 4-bathroom detached home with an elevator offers a serene escape for those who seek peace, light, and thoughtful design. Floor-to-ceiling windows and soaring ceilings fill the home with natural light and airiness, creating a seamless connection between indoors and out. A warm oak-paneled foyer with custom storage and a private elevator sets the tone for the tranquil spaces that follow. The living room, with garden views framed by expansive glass, features a minimalist fireplace and concealed TV, perfect for quiet evenings or effortless entertaining. The Cameo-designed kitchen is equally serene complete with Miele appliances, abundant storage, a waterfall Carrara marble island, and a built-in coffee bar that opens onto a private garden terrace. A sunlit dining room with an east-facing bay window offers the ideal space for intimate gatherings, while a sleek powder room, 10" white oak floors, and integrated speakers enhance the main level's refined flow. Upstairs, the primary suite is a calming retreat, with western light, garden views, a spa-like, 6-piece ensuite offers a deep sense of calm, with an oversized walk-in shower wrapped in Carrara Venatino Marble, & a custom walk-in closet for effortless organisation. Two additional bedrooms, each with floor-to-ceiling windows & peaceful eastern views, share a spacious 5-piece bathroom, making the upper floor a perfect blend of comfort & simplicity. The lower level offers radiant heated floors, a second entrance, garage access, a family room, guest bedroom or gym, full bath, laundry, and generous storage. This home is a rare offering a modern, low-maintenance sanctuary that blends architectural elegance with a zen-like calm. With its luminous interiors, flowing open-concept design, & ample wall space for curated art, its a place to breathe deeply, live mindfully, & feel utterly at home. (id:26049)
241 Hounslow Avenue
Toronto, Ontario
Welcome to a world of practicality & elegance at 241 Hounslow Ave! Situated on a 57.37 x 132 ft lot, this stunning home comes notably equipped with a large interior layout, spacious principal rooms, south-facing backyard, and abundant parking space. Enter to find a beautiful main floor that includes living & dining rooms with wainscoting and moulded ceilings, a large eat-in kitchen with built-in stainless steel appliances, center island & granite counters, breakfast area with a gorgeous bay window, and walk-out to the deck and magnificent backyard. The family room is a lovely space for gatherings, with a cozy fireplace & built-in speakers; and further, discover the main floor office, with a sublime coffered ceiling, wainscoting, bay window, and French door. Upstairs, the home boasts four generously-sized bedrooms, each with an ensuite; including the magnificent primary with a large walk-in closet, lavish 6-piece ensuite & vaulted ceiling. Descend to the finished basement, complete with a recreation room with a wet bar area & center island, fireplace, and walk-up, and an additional bedroom! Hardwood floors grace the home throughout, with more features including 2 laundry rooms (second & basement), a second floor skylight, and a large storage closet on main. Outside, a separate, detached garage behind the fenced backyard provides highly useful, extra storage space, or additional room for parking. Enjoy all the great luxuries and exquisite living space this home has to offer. (id:26049)
191 Invergordon Avenue
Toronto, Ontario
Welcome to 191 Invergordon Ave in the heart of Scarborough. This rare 5 level back-split has incredible size plus a premium serene backyard that goes 197.94 feet deep. Must see layout with five bedrooms on the main floors & 3 full washrooms which is great for a multi-generational / growing families or potential rental income. Spacious updated kitchen (2012) that features granite counters, removable island, back-splash & pot-lights. Open concept living / dining that is perfect for entertaining w/ walk-out to patio (redone in 2024). Ground level of home has a separate bedroom, 3 PC washroom, large family room featuring strip hardwood, wood burning fireplace & walk-out to deck. Primary bedroom is on the top level of home w/ vaulted ceiling & his / her closets. All bedrooms come w/ good closet space. Lower level has direct entrance from front of home w/ easy access to laundry room for both the upper / lower levels. Lower level also comes w/ large rec room, office/bedroom, 2nd kitchen, 4 pc washroom & lots of storage including above furnace room. Plenty of parking on the driveway which will fit approx 4 cars + single garage. Incredible deep lot w/ large shed, deck, vegetable garden & perennial flowers. Other updates include furnace & A/C changed by enercare (2022) ; 200 AMP power ; Roof (approx 10-12 years) ; widened front door. Home is surrounded by amenities including both public & Catholic schools, Scarborough Town Centre, HWY 401, Rec Centre, Public Transit, Grocery stores and so much more. Come and be a part of this great community. ** This is a linked property.** (id:26049)
49 Finegan Circle
Brampton, Ontario
Welcome to this stunning 4 BEDROOM and 4 BATHROOM townhome with an IN-LAW SUITE in the basement that features a full bedroom, bathroom and kitchen- perfect to offset your mortgage or have some of your family stay in! This property is located RIGHT beside a park, and all the amenities you can think of. Act fast as this UNIQUE property will not last. Priced to SELL and is a GREAT deal! (id:26049)
1405 - 15 Kensington Road
Brampton, Ontario
LOCATION!! LOCATION!! Bright and Spacious 2-bedroom unit, laminate flooring throughout, spacious enclosed balcony With a Gorgeous East View, Master Bedroom With W/I Closet, Open Concept Living/ Dining Rooms And One Underground Parking. Situated in one of the finest buildings in the area, it offers every imaginable amenity, including shopping, transportation,and proximity to the GO Bus Terminal, and Bramalea City Center, all just a stone's throw away. The building has a well-equipped exercise room, an outdoor pool, a party room, and ample visitor parking. First Medicine College of Toronto Metropolitan University is coming up in 2025 in Brampton, which is just within walking distance of the property. (id:26049)
312 Dalesford Road
Toronto, Ontario
Opportunity Knocks! Zoned for Multi-Residential! (**RM(u3*18)**) Triplex and Semi-Detached Potential Awaits (or Both!)! This Unique/ Stand Alone Bungalow Sits On a 42 x 125 Foot Lot and is Situated with No Direct Neighbouring Properties (See Site Map in the Photos) and Includes Open Yard with Serene Views (*All Neighbouring Yards with No Houses Directly Behind*) So Much Potential For Re-Development! 3-Level Above-Grade Possibility (*Mutiplex and/or Semi-Detached*) as Precedence of 3-Level Townhomes directly across the Street! *Detached Garage at Rear with 4 Car Driveway! Separate Entrance to Lower Level. First Time For sale since 1980, Original and Well- Maintained. Proud Owners for 45 Years! **EXTRAS** Perfect Location in Etobicoke! Walk to Mimico GO Station/TTC. Quick Access to Gardiner/QEW- Ton of Shops/Eateries, Top-Rated Schools, Close to Jeff Healey Park with Walking/Cycling Trails. New Grand Park. *Access Lake Ontario in Minutes (id:26049)
1376 Avon Drive
Mississauga, Ontario
Backyard Family paradise on massive 267 ft deep x 141 ft rear premium pie lot! Gorgeous 20x40 ft salt water pool w/all day sun exposure! Enormous grass lawn + basketball court & bleachers, horseshoe pits, firepit, tree house, huge dining patio + covered gazebo, pool cabana pad w/roughed-in bath+ design plans. Truly a family retreat for kids of all ages! Complimented by approx 4500sf of beautifully finished spacious living space. Gracious primary bdrm & large ensuite O/L resort style backyard + 3 bdrms each uniquely appointed. Desirable main floor library, generous family room open to generous size chefs kitchen. Entertain in style in the open concept formal rooms area. Lower levels continues the family fun lifestyle with viewing lounge area, games & exercise zones, r/I bar, bath & cantina. Steps to sought after schools, parks & some of best trails! Short drive to GO, Hywys,airport. A rare offering that is so much more than just another nice home! (id:26049)
803 - 3525 Kariya Drive
Mississauga, Ontario
Welcome to this beautifully maintained home in a highly sought-after neighbourhood. Enjoy Stunning Unobstructed West Views from This Beautiful Square One Elle Condo! Step into a bright, open-concept kitchen that flows seamlessly into the spacious living and dining area, with a walk-out to your private balcony perfect for quiet relaxation or enjoying your morning coffee while taking in the breathtaking views. With spring and summer here, it's the ideal place to unwind. The unit features a versatile den, perfect as a second bedroom or a comfortable home office. It also includes one parking space and a locker for your convenience. Located just steps from Square One Shopping Centre, top restaurants, public transit, and the GO Station, with easy access to highways and the QEW making commuting a breeze. Enjoy Premium Amenities: 24-hour concierge, indoor pool, fully equipped exercise room, sauna, party/meeting room, and ample visitor parking. (id:26049)
Uph1 - 25 Fairview Road W
Mississauga, Ontario
Welcome To Your New Home. 2 Floors Entertainers Delight Penthouse. Recently Renovated, Almost 2000 Sq Feet, 2 Entrance Doors, Hardwood Through Out, Hardwood Staircase & Wrought Iron Railing, 3 Bedrooms (2 Ensuite) Plus Den, 2 Large Foyers, 2 Parking Spots, Locker, Large Laundry Room, 16 By 13 Feet Private Terrace, Roller Blinds, Lots Of Closet Space, Internet Included In Maintenance. (id:26049)

