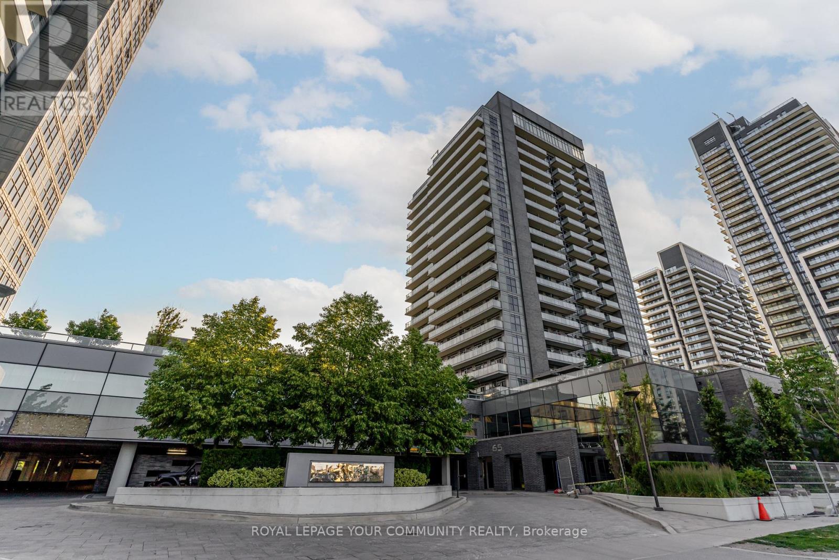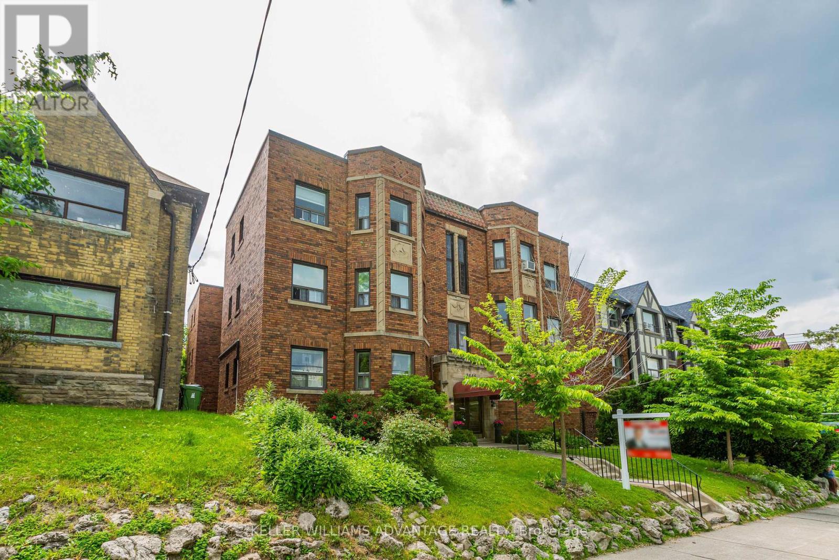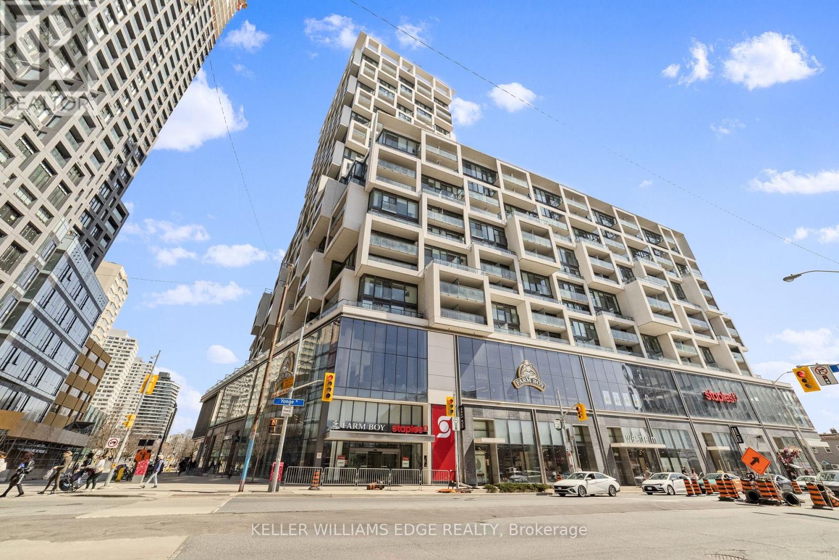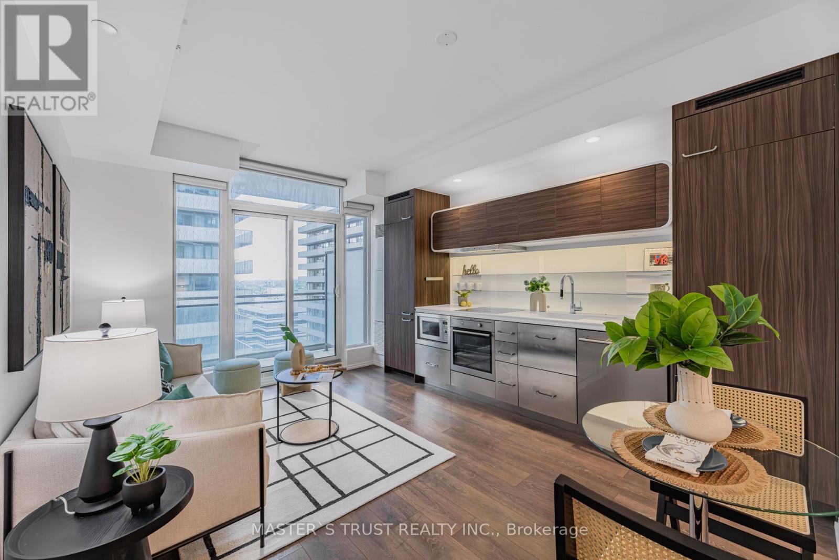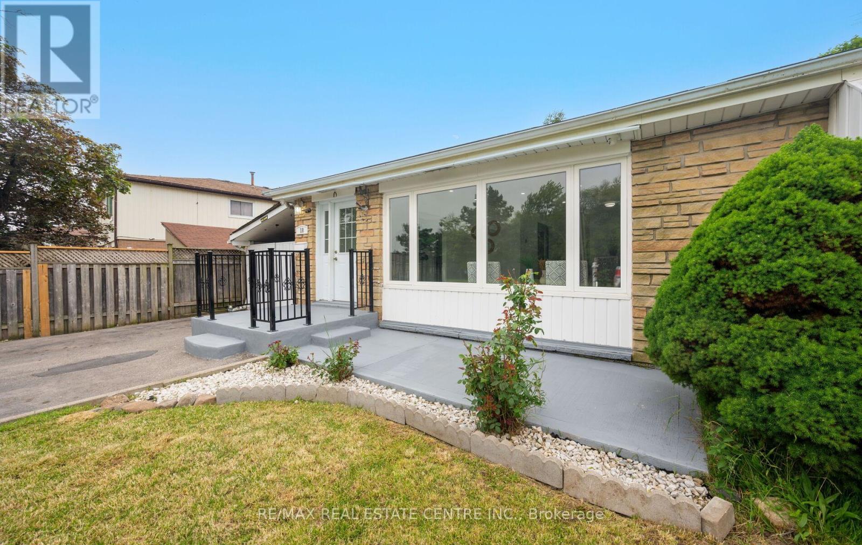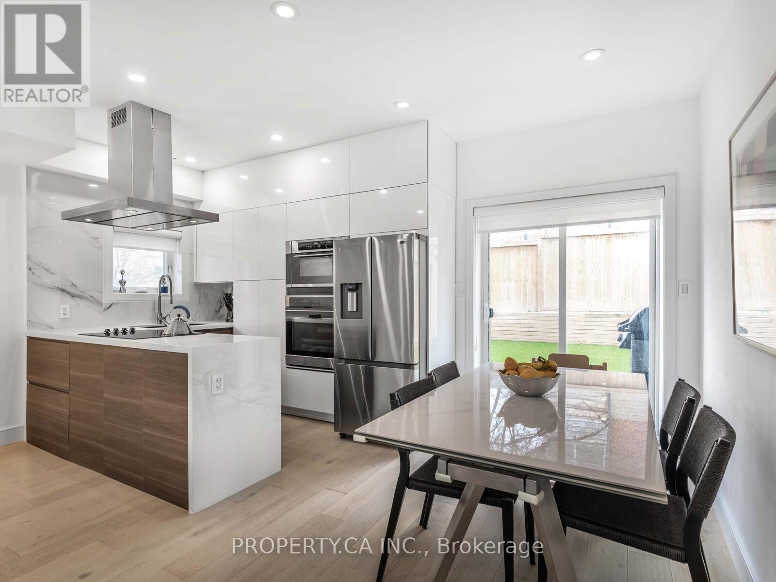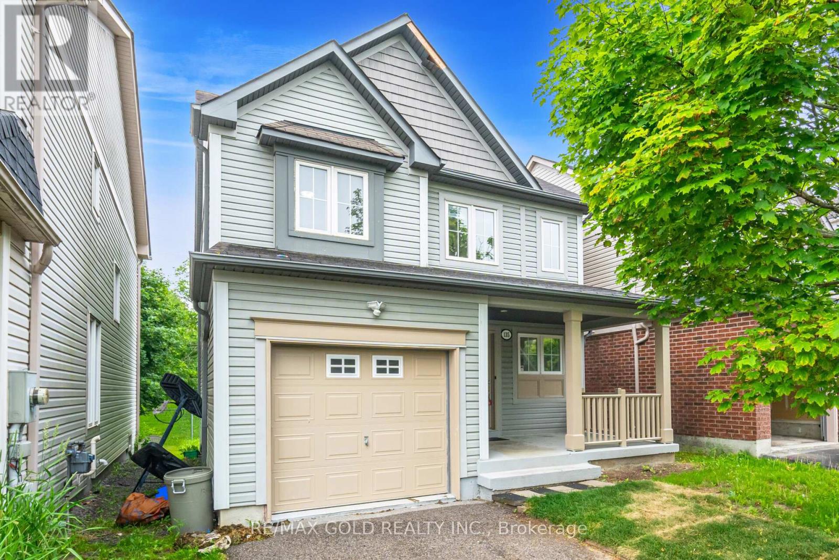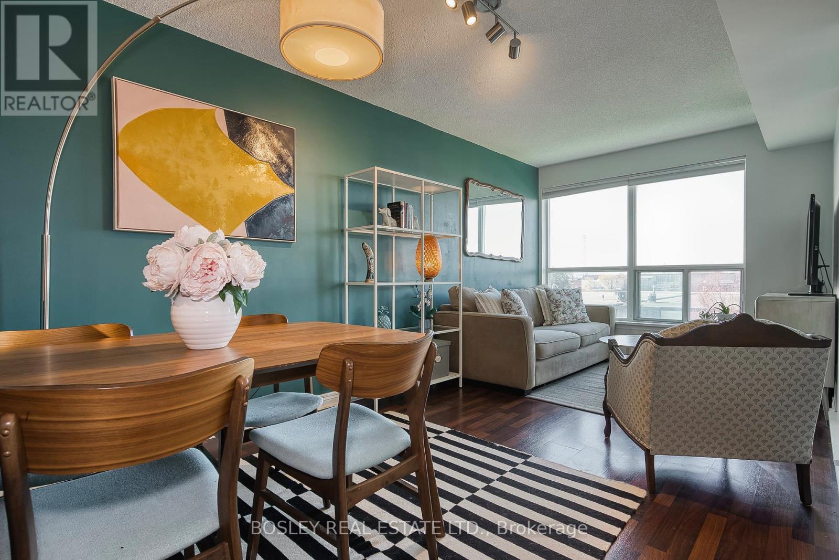109 - 65 Oneida Crescent
Richmond Hill, Ontario
This beautifully appointed 1+Den residence offers the perfect blend of condo convenience and townhouse-style living, highlighted by a rare walk-out patio with the potential to be used as a private entrance ideal for added flexibility, easy access, and a true indoor-outdoor lifestyle. In addition, unit is located close to a side exit. Spacious layout with 9-foot ceilings and large windows flood the home with natural light, while the expansive patio extends your living area perfect for enjoying morning coffee, entertaining guests, or stepping out with ease. The thoughtfully designed layout features a versatile den that can easily serve as a second bedroom or dedicated home office. The modern white kitchen is outfitted with elegant quartz countertops and premium stainless steel appliances. The spacious primary bedroom includes a large walk-in closet offering excellent storage. Situated in a well-connected community, this suite is just moments from shopping, dining, parks, public transit, and other everyday amenities. A rare opportunity to enjoy ground-floor living with luxury finishes, exceptional accessibility, and unbeatable convenience. (id:26049)
60 Hartford Crescent
Newmarket, Ontario
**No offer date!** This spacious end-unit freehold townhouse epitomizes family living at its finest, with no maintenance fees. It is located in the desirable Summerhill Estates neighbourhood in the heart of Newmarket. Substantial $$$$ has been spent on upgrades. The home features a stunning modern kitchen, equipped with stainless steel appliances and overlooking the living and dining areas.The primary bedroom is generously sized and includes a 4-piece ensuite bathroom and a large walk-in closet. The finished basement is ideal for family gatherings and entertainment. The home has been well-maintained. California shutters throughout the house. Enjoy a private, fully fenced backyard complete with a composite deck. There is direct access to the car garage.Conveniently located near parks, schools, shopping, and public transit, this home offers unbeatable convenience. This gorgeous property is move-in ready, so don't miss out on the chance to own this distinctive home in a family-oriented neighbourhood with easy access to everything you need! (id:26049)
18 - 1646 Bathurst Street
Toronto, Ontario
Forest Hill South meets Cedarvale in this charming New York Style walk-up, a perfect opportunity to say goodbye to renting. Enjoy a spacious living room with a faux fireplace and large windows offering serene treetop views. The eat-in kitchen is ideal for casual dining, complemented by a primary bedroom spacious enough for a desk and featuring a double closet. Located centrally between Eglinton and St. Clair, and with a bus stop at your doorstep, transportation options abound. Explore nearby shops and restaurants within walking distance, or unwind with a leisurely stroll through Cedarvale Ravine. (id:26049)
2107 - 5 Soudan Avenue
Toronto, Ontario
Welcome to this Luxurious Suite at the Iconic Art Shoppe Condos, a stunning boutique building offering modern sophistication in the heart of Midtown! This exquisite corner suite features two spacious bedrooms and two spa-like bathrooms, designed for ultimate comfort and style. Floor-to-ceiling windows flood the space with natural light, showcasing breathtaking North-East views from the private balconies. The open-concept layout boasts tall ceilings, a sleek kitchen with a quartz-topped island, and premium upgrades throughout. The brick like accent wall gives this unit a hint of charm! Located in the vibrant Yonge & Eglinton area, this home offers unparalleled convenience with excellent transit access and an array of top-tier amenities at your doorstep. Enjoy the concierge service, a state-of-the-art gym, outdoor pool, rooftop terrace, guest suites, and more perfectly blending luxury and lifestyle. Don't miss this rare opportunity to own a piece of Midtowns sought-after address. Book your private viewing today! (id:26049)
2808 - 45 Charles Street E
Toronto, Ontario
Great Open Concept Layout Unit at Chaz building with spectacular amenities! 9 FT Smooth Ceilings, Floor-to-Ceiling windows,Gourmet Kitchen.Spacious Balcony. Walk to Yorkville, subway, University of Toronto, Ryerson University, Prime Yonge and Bloor Intersection W/All The High End Brand Names shops, first class restaurants and so much more. Don't miss the opportunity to elevate your lifestyle in this prestigious location where luxury meets convenience! **EXTRAS** Fridge, Oven, Cooktop, Microwave, Washer/Dryer. All existing light fixtures. Great opportunity for investors and first-time home buyers. Book your visit today! (id:26049)
18 Dearbourne Boulevard
Brampton, Ontario
Welcome to this beautifully maintained 3 level back split offering comfort, convenience & versatility in one of the most sough after neighbourhood. Featuring 3 spacious bedrooms on the upper level & a fully self contained basement apt. with separate entrance ideal for extended family or rental income. Step into a fully renovated kitchen featuring brand new marble tile flooring, repainted cabinetry, Stainless Steel appliances including brand new 2025 Fridge & Electric Range. Bright Pot Lights illuminate the main living room & kitchen creating afresh & welcoming space. The entire home has been freshly painted in a clear white finish & light fixture have been installed throu out. The lower level features 1 Bed basement apt. complete with a kitchen, new flooring, a stand in shower washroom and appliances including a 2025 Fridge & 2024 electric range. The renovated stairs & flooring leads to a comfortable move in ready basement space entrance with pot lights. Outside the home boasts extensive upgrades designed for entertainments & curb appeal. A new concrete pad & stairs with stylish railing enhance the front entrance along with the concrete pad below the large front window. In the backyard a spacious painted concrete patio creates the perfect space for gatherings, complemeted by a custom fire pit are built with patio stones in the corner. A wooden gate has been added next to the main entrance for extra privacy. The concrete area around the basement entrancehas also been freshly painted. The right side backyard fence have been built in 2023 & painted white. Enjoy the convenience of being just minutes of top rated schools, major shopping malls, public transit, parks & all essential amenities wheater you are a 1st time buyer, a growing family or an investor. This home checks all the boxes (id:26049)
1526 Davenport Road
Toronto, Ontario
Stylish, Bright & Fully Renovated! This stunning 3+1 bedroom, 3-bathroom semi-detached home has been completely transformed from top to bottom with sleek design and thoughtful finishes throughout. The open-concept main floor is perfect for entertaining, featuring a contemporary kitchen with stainless steel appliances, generous living and dining areas, and striking glass railings that add a touch of architectural flair. Upstairs, you'll find three well-sized bedrooms filled with natural light, while the fully finished basement offers incredible flexibility with an additional bedroom, full bath, and rough-in for a second kitchen ideal for extended family or guests. The private backyard includes a handy storage shed and plenty of room to relax or garden. This is truly a move-in-ready home that blends comfort, style, and smart functionality in one beautifully updated package! (id:26049)
1112 Montgomery Drive
Oakville, Ontario
Nestled in the highly sought-after Glen Abbey community and backing onto a private ravine setting, this beautifully renovated 3+1 bedroom, 3.5 bathroom detached home offers modern living in a mature, family-friendly neighborhood. This carpet-free home features a bright and spacious open-concept living and dining area with a walk-out to the scenic Indian Ridge trail. Perfect natural retreat. The inviting family room is filled with natural light, enhanced by pot lights, an oversized window, and a cozy fireplace. The newer eat-in kitchen is equipped with stainless steel appliances, ample storage, a stylish backsplash, and a window overlooking the private backyard. Upstairs, you'll find three generously sized bedrooms and two full bathrooms. The primary bedroom features a walk-in closet and a newer updated 3-piece ensuite. The finished basement offers a spacious recreation room, laundry area, a well-sized den, and plenty of storage space. Additional upgrades include a newer roof and updated upstairs windows. Located within walking distance to top-ranked schools, including Abbey Park High School, and close to shopping, parks, trails, and highways this is a rare opportunity you don't want to miss! (id:26049)
135 Norland Circle
Oshawa, Ontario
Premium Lot Backing Onto Green Space With Private Scenic Views & No House at back!!3-Bed Detached With Extra Bedroom in Basement in North Oshawa Windfields Area. Well layout Kitchen with S/s appliances. Full Washroom in Basement. Brand New Closets. Brand New Roof would be installed Soon. Close To Highways, Park, Shopping centre & School. (id:26049)
167 Brookhouse Drive
Clarington, Ontario
Experience luxury living in this stunning, fully upgraded 3+1 bedroom executive home at 167 Brookhouse Drive nestled on one of Newcastle's most desirable, family-friendly streets. Boasting an open-concept layout flooded with natural light, this designer-renovated residence features gleaming hardwood floors, a showstopper 2024 kitchen remodel with quartz countertop, apron sink, touchless faucet, premium stainless steel appliances, and a large entertainers peninsula. The elegant living room opens to a beautifully landscaped, two-tiered deck with a fully fenced backyard. Perfect for summer hosting and relaxed evenings. Upstairs, retreat to a generous primary suite complete with wall to wall closets and large ensuite featuring beautiful tiled shower, heated floors, double sinks and granite countertop. Immaculately maintained and thoughtfully designed with direct access to a fully dry-walled double garage with lots of shelving and a heater. A finished basement with ample closet storage alongside a 2 piece bathroom and open recreation room completes this beautiful home. Steps to top-rated schools, trails, shops, and just minutes to Hwy 401. A true turnkey gem where you can just move in and enjoy! (id:26049)
326 - 60 Fairfax Crescent
Toronto, Ontario
Perfect Starter Condominium With All The Right Feels. Bright, Well Laid Out & Maintained Unit With Unobstructed North/West Views. Private Balcony Large Enough To Host Family & Friends. Well Maintained, Attractive Building With Wide, Bright Hallways. Boutique Sized Condo With Just 7 Floors, Outstanding Roof Top Terrace, Party Room With Sensational Views Of The City + Lake Ontario. This Location Sits In A Quiet Residential Pocket, Steps To Warden Subway, Shopping All Along Eglinton, & The LRT. Parks And Ravine Setting Are All Within Walking Distance. Shows Very Well. Low Fees & Affordable Living At It's Best. See It For Yourself. (id:26049)
13 Villa Road
Toronto, Ontario
Welcome to one of Long Branch's hidden gems! This Stylish Long Branch Charmer on a Rare 50x120 Lot Updated Home with In-Law Suite & Development Potential! Nestled on a quiet dead-end street, this beautifully updated home sits on a coveted 50 x 120 south-facing lot.Step into the sun-filled main floor featuring hardwood flooring, an open-concept layout perfect for modern living, and a cozy front porch that invites you to relax with your morning coffee. The main level offers two well-appointed bedrooms and tasteful updates throughout.Downstairs, a fully finished walkout basement in-law suite offers incredible flexibility with two bedrooms, a full bath, a large living area, and a separate kitchen ideal for extended family, guests, or income potential. The walkout leads to a massive backyard oasis with southern exposure, perfect for entertaining, gardening, or future expansion.Located in sought-after Long Branch, you're just a short stroll to the lake, waterfront trails, lush parks, TTC, and vibrant local shops and cafes. Whether you're a builder, investor, or a family looking to settle in a friendly lakeside neighbourhood this is your opportunity.Your next move? This one checks all the boxes. Check the attachments for a laneway and multi residential feasibility report, many possible opportunities for development (id:26049)

