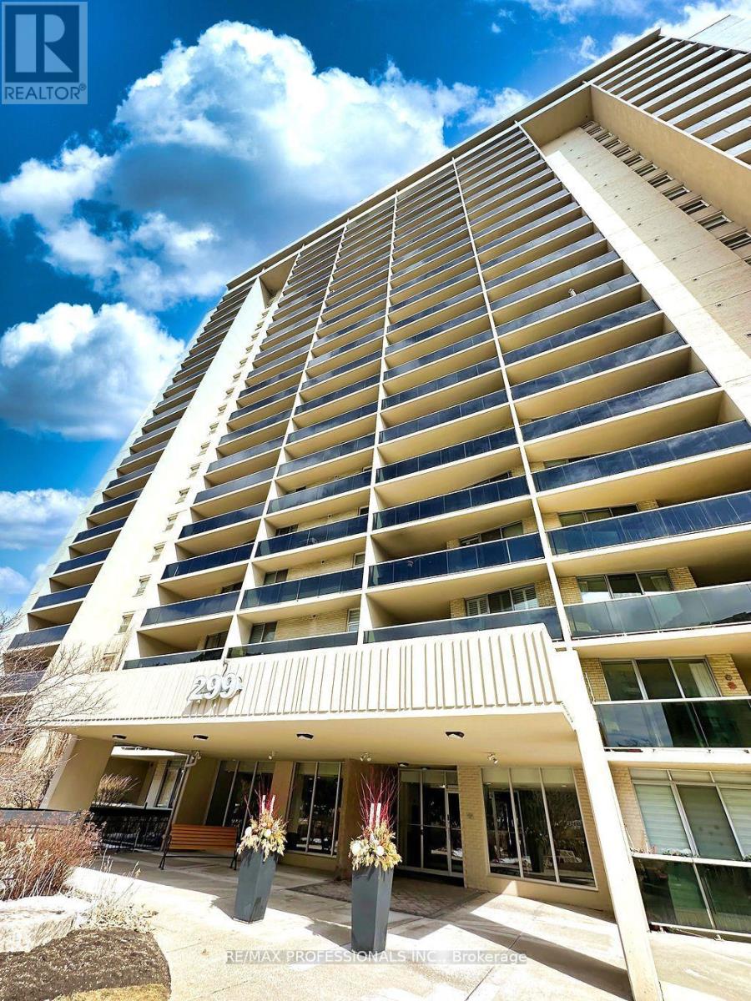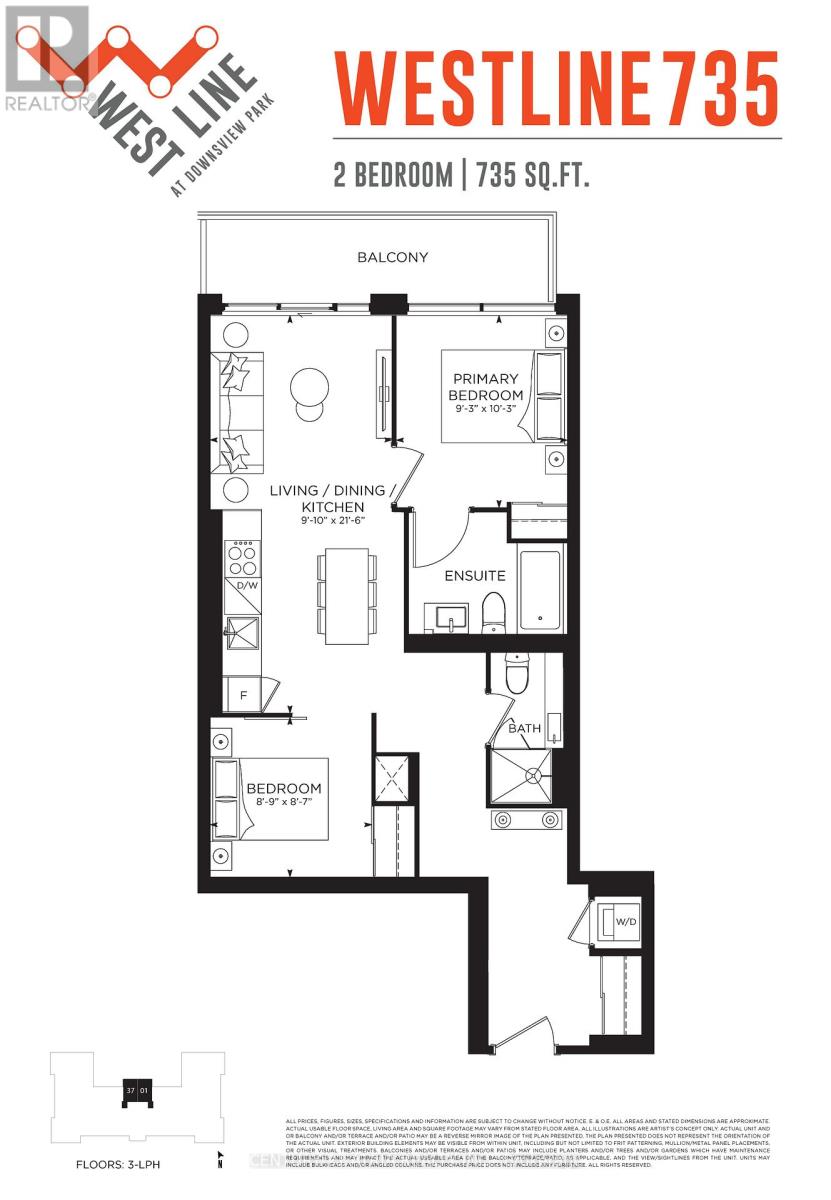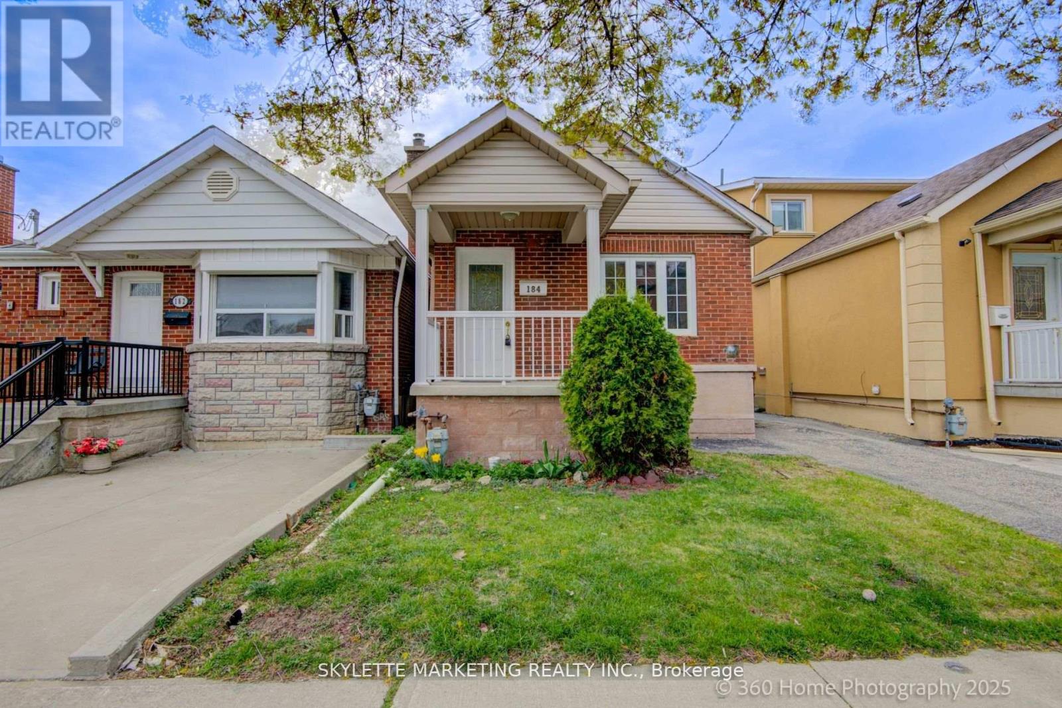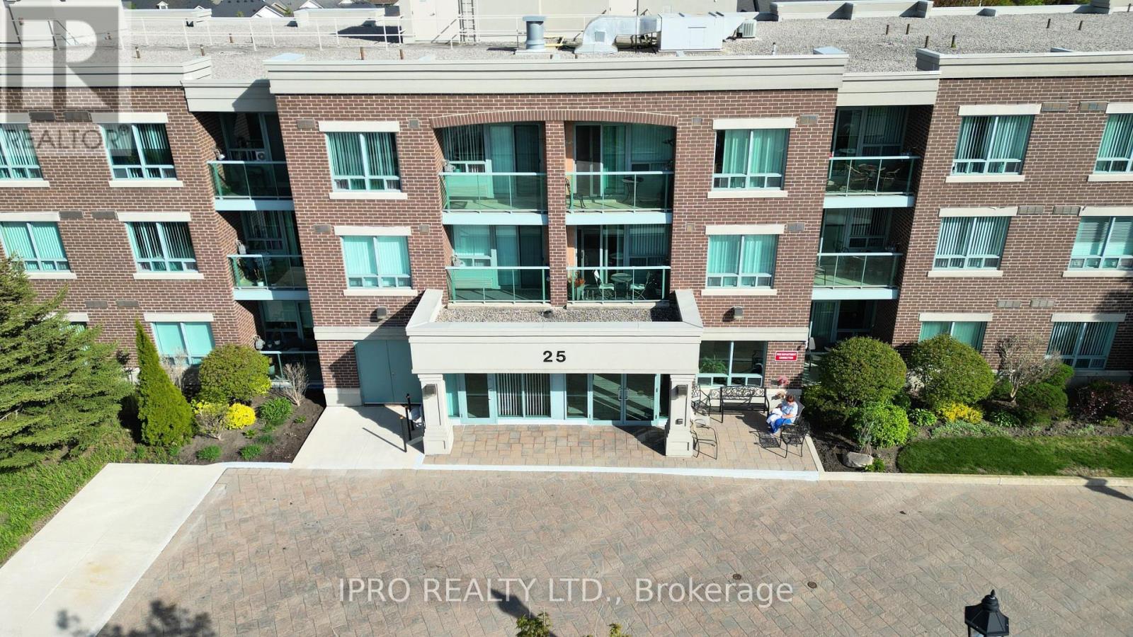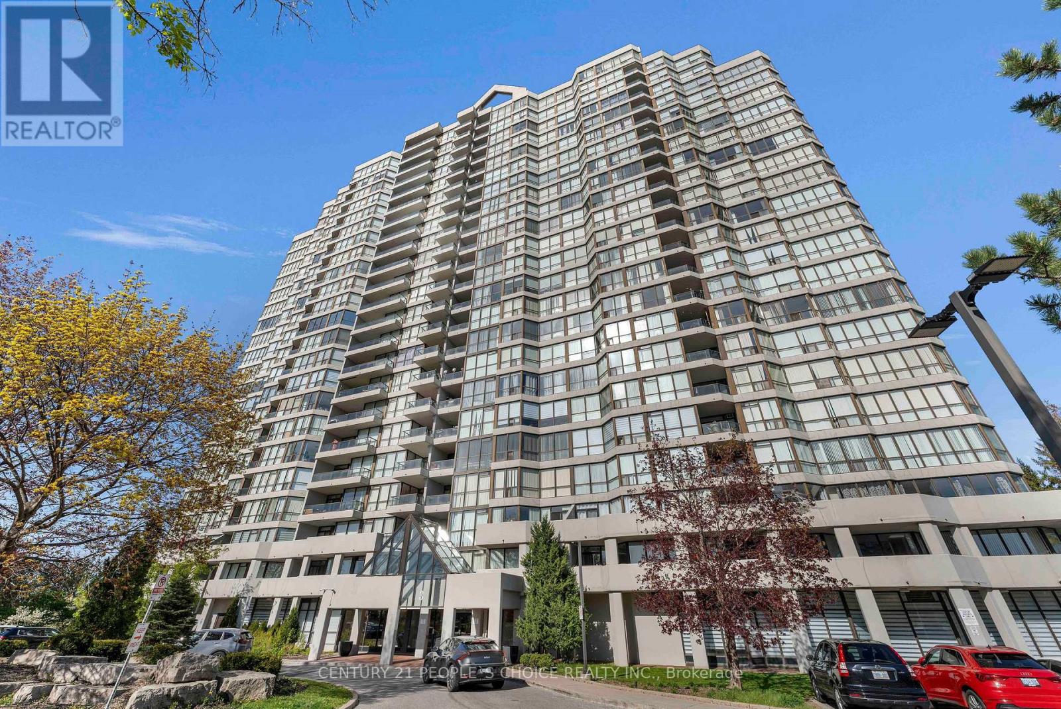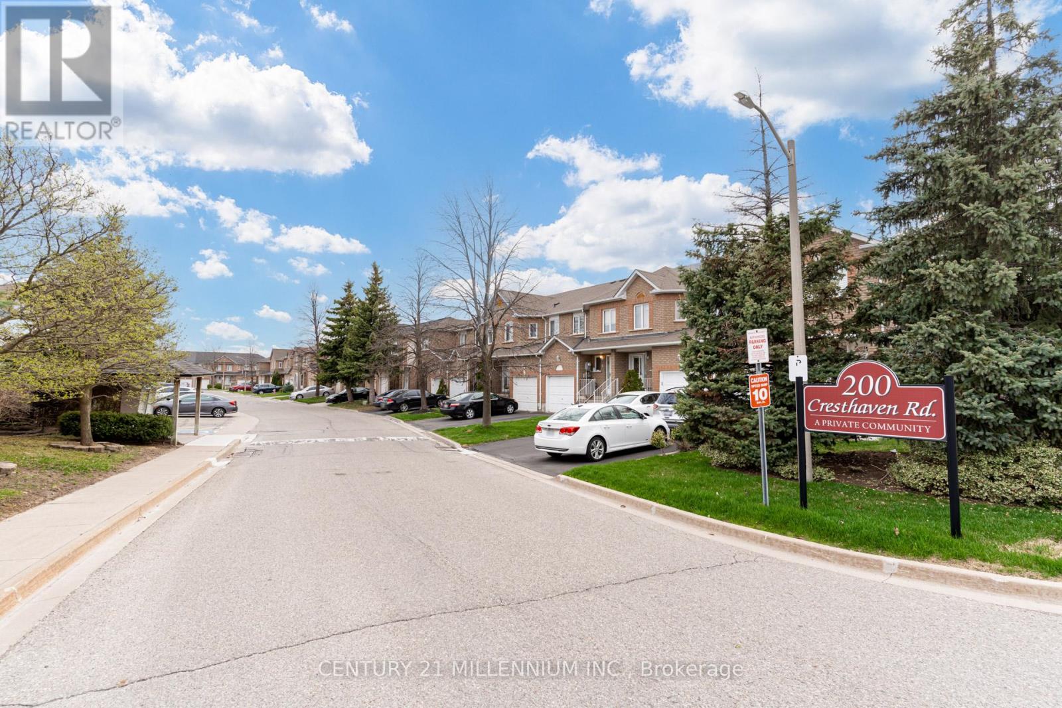1508 - 299 Mill Road
Toronto, Ontario
Welcome Home! Step into this spacious and stylish 2+1 bedroom condo, a true bungalow in the sky offering sunset views and an abundance of natural light. Boasting hardwood floors throughout, this expansive suite is designed for both comfort and elegance. The modern, updated kitchen features ample cabinetry, quality appliances, and plenty of counter space, making meal preparation a delight. The primary suite offers a huge wall to wall closet and a 3 piece ensuite bath. With fresh, neutral paint and plenty of ensuite storage, you can move in and start enjoying your new home right away. This condo comes with one parking spot, and the all-inclusive maintenance fee covers all utilities plus Rogers cable, ensuring a worry-free lifestyle. Outside of your suite, the amenities at Millgate Manor are incredible! There is an indoor pool and an outdoor pool, tennis courts, a playground for children, gym and an indoor golf range. Don't miss this incredible opportunity to own a beautifully updated, move-in-ready condo! (id:26049)
1101 - 1100 Sheppard Avenue W
Toronto, Ontario
Don't miss out on this opportunity for a BRAND NEW, never lived in, 2 bedroom unit at WestLine Condos! The unit features large windows and built in appliances with lots of functional space. The building includes exceptional amenities including a Full Gym, Lounge with Bar, Co-Working Space, Children's Playroom, Pet Spa, Automated Parcel Room and a Rooftop Terrace with BBQ. Access to TTC is quick with a bus stop in front of your door. Sheppard West Station, Allen Road and the 401 are minutes away. Yorkdale Mall and York University is a short commute with any method of transport you choose. Sold with FULL Tarion Warranty. (id:26049)
55 Lynd Avenue
Toronto, Ontario
Prime Location! Amazing Live-in & Rent-Out Investment Opportunity! Situated in one of the finest One-Way, Tree-lined streets of Roncy Village, this Charming 2 Storey Brick Semi, Built over a Century Ago Blends Traditional with Modern, While Maintaining as Much Original Character as Possible. The Enclosed Porch Addition Welcomes you to the Exposed Brick Entrance Complete w/ Signature Stained Glass Window & Cozy Family room w/ Fireplace. Continuing up the Staircase, you will find 2 bedrooms with Large Closets & Windows, a Full 4 piece Bath w/ Window, and a Large, Bright, Eat-in Kitchen w/ washer/dryer and an Ample Sun-filled Room Adjacent, Perfect for a Home Office, Overlooking the Beautifully Tended & Fully Fenced Backyard. Grow Various Goodies and Feasts for the Senses, Great for Entertaining Friends!This Spacious Home Welcomes a Large or Growing Family, Offering Plenty of Versatility via Opportunity for an In-Law/Nanny or Rental-income Suite at Rear. Solid Brick Detached 1.5 Car Garage w/ Additional Laneway Parking Spot, Holds Potential for Laneway/Garden Suite. The Separate Back-side Entrance, ***Currently Occupied by Excellent AAA Tenant (month-to-month) who is a Pleasure and Would Like to Stay,*** Opens up to a Large Eat-in Kitchen w/ Walk-in Pantry and Garden View, Primary Bedrm w/Picture Window & 3 pc Ensuite, and Coin Laundry, Rec rm, 2nd Bedroom w/ Walk-in & 3 pc in Lower Level. Located in One of the City's Most Sought After Neighbourhoods, This Beautifully Renovated Home is Steps Away From All Roncesvalles Has to Offer. Major Transit Routes at Your Door, Mins from Bloorline & Go. Easy Access to Major HWYs, the Waterfront, High & Sorauren Parks, Excellent Schools and Much More. Have a Walk-Through via the Virtual Tour Link (https://listings.bluehivecreative.com/sites/bejjxoo/unbranded) and Book a Showing to View This Gem in Person! (id:26049)
184 Scott Road
Toronto, Ontario
New BBQ Stove FREE. Brick Bungalow With A Private Driveway And Large One Car Garage. Hardwood Floors. Updated Bathrooms And Kitchen. Professionally Finished Basement Potential For An Apartment. Roof Updated 2020. Furnace and Air Conditioner in Good Condition. Kitchen as Is. Professionally Painted. Private Fenced Backyard With Concrete Patio. Fridge, Stove, Washer, Dryer, Electric Light Fixtures, Window Coverings, Microwave, Garage Door Opener And 1 Remote. (id:26049)
207 - 25 Via Rosedale Way
Brampton, Ontario
Welcome to Rosedale Village, a well-maintained adult lifestyle community with a wide range of amenities. This gated development features a 9-hole golf course (no additional fees), tennis courts, and a Clubhouse that includes an indoor saltwater pool, sauna, gym, library, lounge, auditorium, and courts for pickleball, bocce, and shuffleboard. Located on the main floor, the building also offers an indoor/outdoor party room that residents can reserve for private gatherings and BBQs. This spacious 2-bedroom, 2-bathroom unit offers a lovely view of the Clubhouse from the balcony. Inside, the unit has been freshly painted, features hardwood flooring throughout (no carpet), and offers an open-concept living space. The primary bedroom includes a 4-piece ensuite with a walk-in tub for added convenience. Additional features include underground parking (a desirable feature in this community), a storage locker, and California shutters on all windows. Monthly activity schedules, shared through the Village Voice, help keep residents connected and engaged. This unit is move-in ready and offers great value. Book your showing today. (id:26049)
904 - 3 Rowntree Road
Toronto, Ontario
Beautifully upgraded 2 bedroom, 2 full bath condo nestled in a high demand area of Etobicoke. Spacious layout with approximately 1190 sqft of living space. Featuring an open concept combined living and dining area & a solarium with large windows offering tons of natural light throughout the day. Upgraded kitchen featuring tile flooring, stainless steel appliances, white cabinetry, and upgraded countertops & backsplash. Primary suite includes an ensuite 5 piece bathroom, two closets, and a private walk out balcony with beautiful views. Generously sized second bedroom with ample closet space. Convenient in-suite laundry and locker. Building amenities included are indoor and outdoor pools, sauna, hot tub, squash & tennis courts. Fully equipped gym, billiards room, party room, and children's play area. Concierge security with gated access and tons of visitor parking. One parking spot included as well as an ensuite locker & an additional exclusive locker in P2. Close proximity to Kipling GO and the new Finch LRT stations, easy access to highways 407, 401, and 400. Walking distance to parks, the Albion Mall, schools, and scenic hiking trails along the Humber River. (id:26049)
1322 Mowat Lane
Milton, Ontario
Welcome to this beautifully upgraded 4-bedroom semi-detached home offering an impressive 2,180 sq. ft. (MPAC) of living spacetruly feels like a detached! Located in a highly sought-after family-friendly neighbourhood, this bright and airy home features a modern open-concept layout perfect for entertaining and everyday living.The main floor boasts a generous L-shaped living and dining area, a separate family room overlooking the eat-in kitchen with granite countertops, stylish backsplash, and upgraded cabinetry. Rich dark hardwood floors, crown moulding, reccessed lighting, California shutters, and designer paint add a touch of elegance throughout.Upstairs, youll find a spacious primary bedroom with ensuite, three additional bedrooms, and custom closet organizers for optimal storage.The professionally finished basement includes a separate walkout entrance, 2 bedrooms, a full kitchen, laundry, and is perfect for generating rental income or accommodating extended family! Spiral staircase 4-car driveway parking Dedicated main floor office and large laundry room, Newly fenced private rear yard and newer garage door! Shows very well in move in condition! Don't miss this rare opportunity to own a versatile and spacious home in a prime location close to parks, schools, transit, and amenities. (id:26049)
1403 - 3200 William Coltson Avenue
Oakville, Ontario
Finally a Penthouse (top floor) unit with 2 underground parking and breath-taking panoramic views of the skyline at the highly-rated Upper West Side Condos by Branthaven! Which brings me to the Top 7 Reasons to buy suite 1403! 1. If youve ever lived in a condo before you know you have to be on the Penthouse level to make sure you dont have any neighbours above making noise. Not to mention amazing views, 10 ft ceilings, and a quieter/more private balcony! 2. Two (2) underground parking will be huge for appreciation in the future; one parking units are a dime a dozen, but with 2 parking the unit can accommodate a couple/family, have guests with hassle-free parking, or just rent it out for spare cash! 3. A Brand-new never-lived-in suite is worth a lot. Finally a home without the little scratches, dents and hidden issues from prior owners. Move in to a home in literally perfect condition! 4. View is everything, thank goodness for unobstructed SW views with a magnificent skyline, and no other units looking in; Step out onto your private balcony during your showing! 5. Gorgeous finishes include the trendy white kitchen with matching backsplash, quartz counters, under-cabinet lighting, and s/s appliances. 6. Only 2 year old amenities, barely used, and includes a fitness centre, yoga room, party room with kitchen, games area, pet wash station, media room, and a rooftop terrace with BBQ facilities. 7. Amazing central location is near Trafalgar and Dundas without being too close. Walk 10 minutes to Oakvilles main plaza, anchored by Walmart/Superstore, Starbucks and many restaurants and shops; also Buttonbush Woods Park is just around the corner. 4 min drive to 407, 2 min to Dundas, easy access to everything! Other great features include the shower seat upgrade, large owned locker, and parking spots located very near the elevator. Great value condo fee covers your heating/cooling. Book your showing today because these 2 parking units on the Penthouse level are rare! (id:26049)
2 - 200 Cresthaven Road
Brampton, Ontario
Beautiful End Unit with 3 +1 bedrooms and 3 washrooms. Very Good Opportunity For First Time Buyer Or Investor.Practically Open Concept Lay Out On Main Floor** Large Master With W/I & Semi-Ensuite. Close To All Major Amenities,& Highway 410 Access. Very quiet street that is literally steps away from Cresthaven Park, close to Highly Rated Schools, Dog Park, Conservation Areas and Shopping. Inside Entry through garage. (id:26049)
706 - 9075 Jane Street S
Vaughan, Ontario
Welcome To The Stunning "Park Avenue Place". Fantastic Layout. 1 Bedroom 1.5 Bathroom Unit Featuring Built-In Appliances, Kitchen Island W/ Microwave Nook & Breakfast Bar, Backsplash, 9' Ceilings, Upgraded Flooring, & Crown Moulding Throughout. Spacious Bedroom With Walk-In Closet, Built-In Organizers, Ensuite Bathroom. Huge Sunroom, 1 Owned Parking & 1 Owned Locker. Newer Building! Very Convenient Location Nearby Vaughan Mills, Transit (Hwy 400, Vaughan Subway), Wonderland, Hospital, Schools, Parks, Restaurants & The List Goes On! Great Amenities Include: 24 Hr Concierge, Gym, 7th Floor Terrace, Party Room, Visitor Parking, & More! (id:26049)
604 - 7 Townsgate Drive
Vaughan, Ontario
Largest 1,546 Sq Ft corner unit with true high-quality finishes! Beautifully designed & sun filled with great open views! Amazing floorplan, meticulously maintained, spacious family-size living & dining areas, high quality kitchen, stunning breakfast area, breathtaking front garden views, two large bedrooms, huge master with ensuite bath & a walk-in closet, two full stunning washrooms, closet organizers in both bedrooms & in the foyer, large laundry room with a sink & a beautiful inviting foyer. Simply impressive! High quality kitchen cabinets, high quality appliances, marble floors, granite counters, solid wood floors, high baseboards, crown moldings, smooth ceiling, beautiful light fixtures, pot lights, curtains, custom painted doors - one of a kind! Convenient same floor locker & 2 tandem parking spots (can park 4 cars)! Luxury 7 Townsgate building with exceptional amenities: 24hrs concierge, indoor pool, jacuzzi, sauna, gym, billiards, squash, basketball, pickleball courts, library, walking trail, indoor summer garden, gazebos & visitor parking. The building is located in a perfect Thornhill location at the NE corner of Bathurst/Steeles with walking distance to everything! Grocery stores, restaurants, cafes, parks, places of worship, TTC at your door step & much more. Book your showing today! (id:26049)
57 Donnamora Crescent
Markham, Ontario
Spacious 4 bedroom family home located in a lovely family neighbourhood! Close to parks, schools and shopping within walking distance. Quick and easy transit access and minutes to all major highways. Owners have cared for this home for over 50 years and now you can make it your own with your personal touch! Have a look and feel the warmth. Some photos have been virtually staged. (id:26049)

