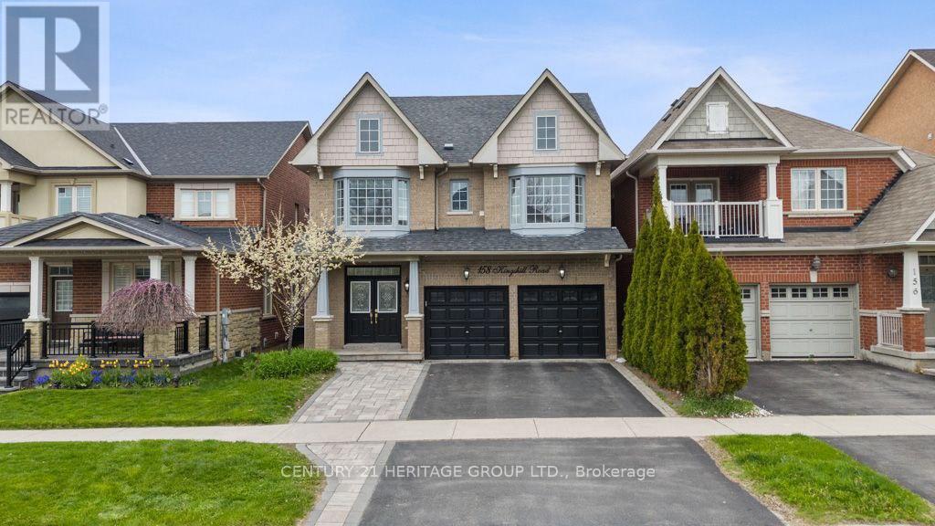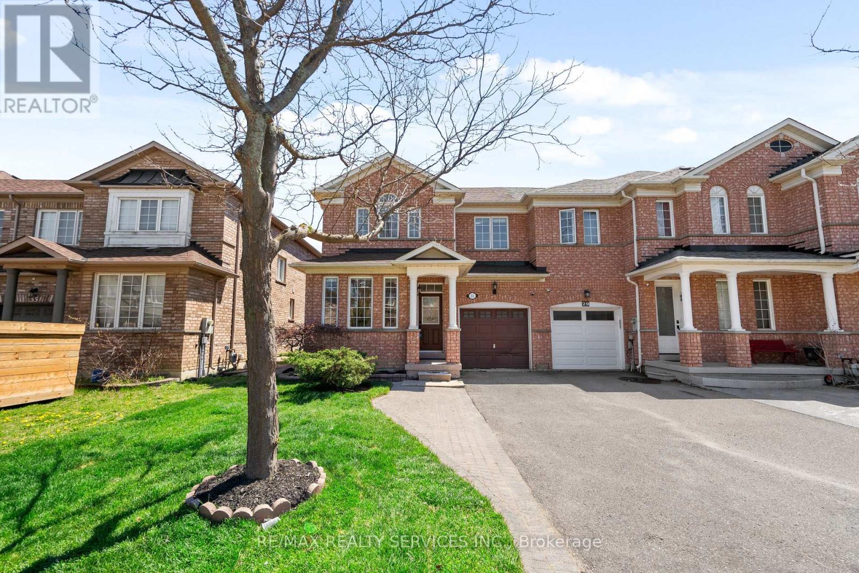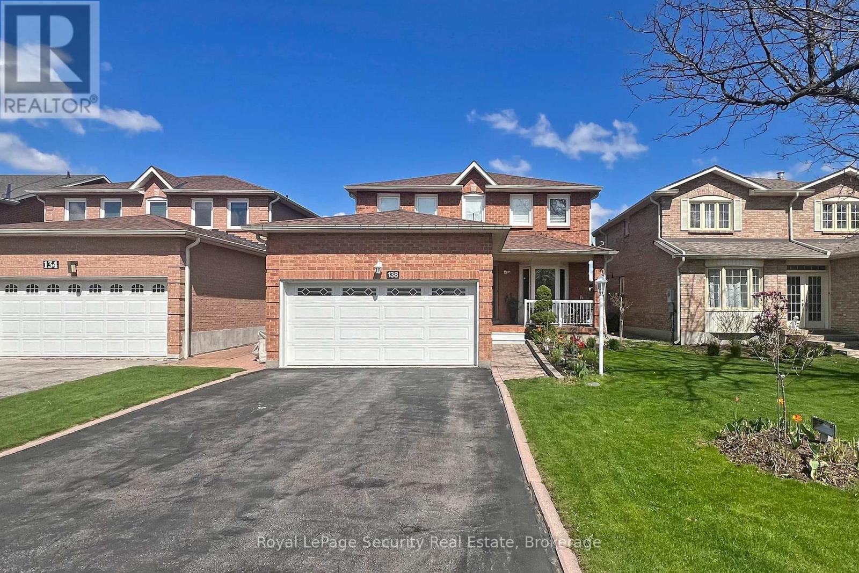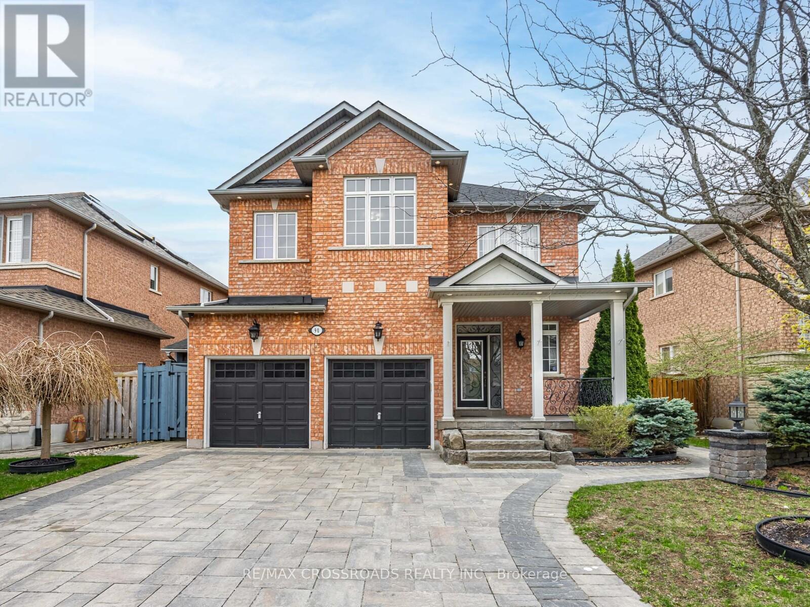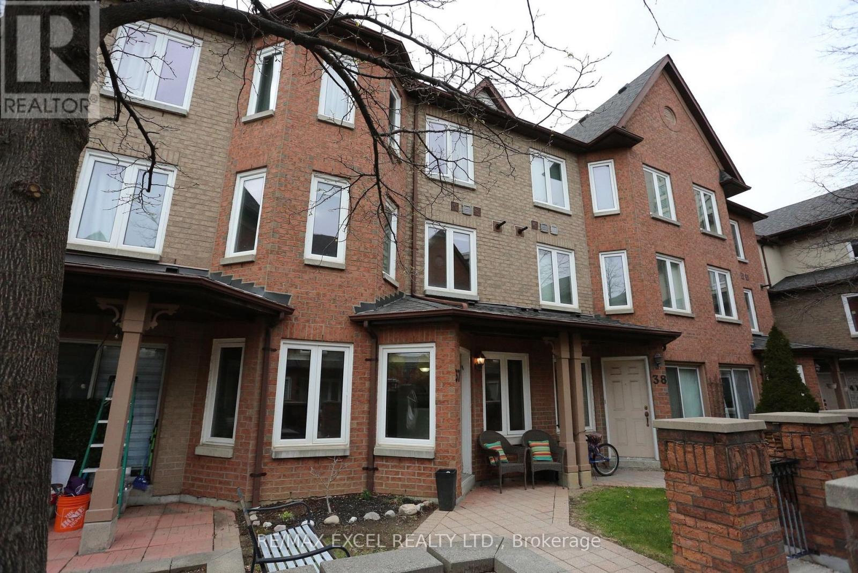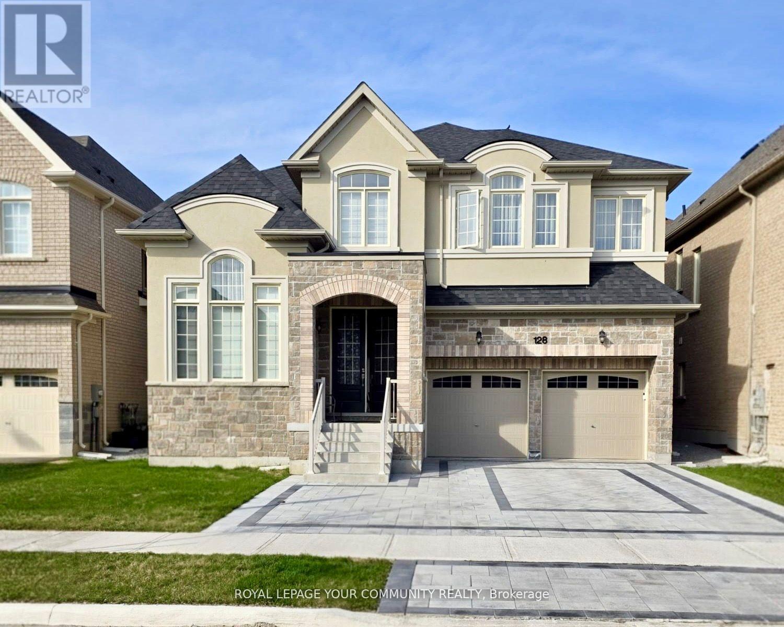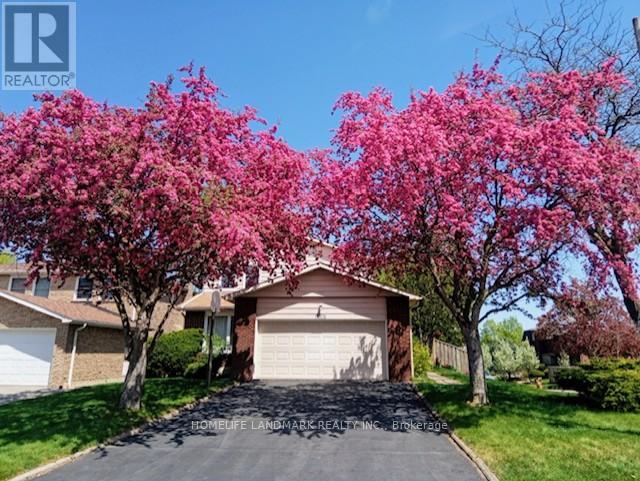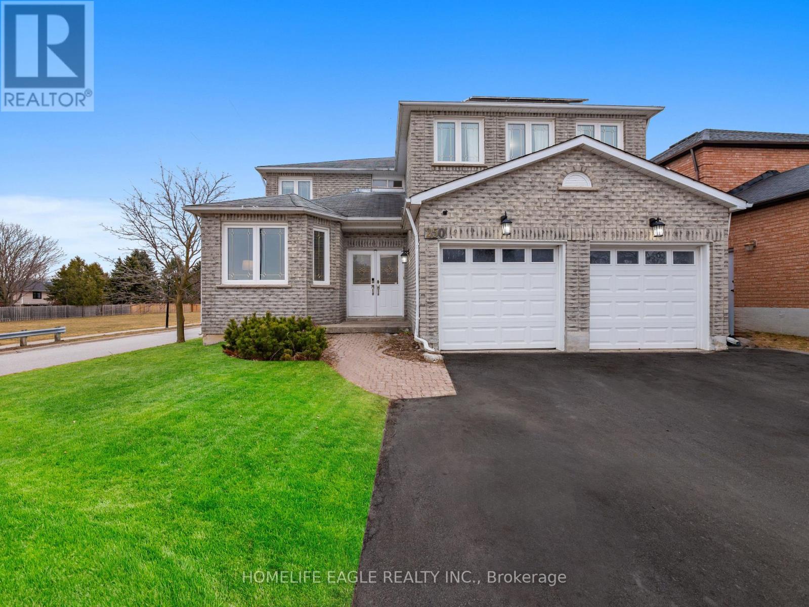158 Kingshill Road
Richmond Hill, Ontario
Discover this beautiful 4-bedroom plus one-bedroom in the basement, 2-story detached home with a double garage, located in the sought-after Richmond Hill area. This home boasts: 4 Bedrooms plus an additional bedroom in the basement, 3 Bathrooms (two on the second floor, one in the basement, and a powder room on the main floor). Open Concept Living Areas with plenty of natural light, Modern Kitchen featuring a gas stove and granite countertops, Recently Renovated kitchen and bathroom, Fully Painted interior throughout, Cozy Fireplace in the living room, Large Backyard with mature trees, ideal for outdoor activities, New Roof installed less than a year ago. Basement with a separate entrance, featuring a fully equipped small apartment, conveniently located near transportation, grocery stores, and schools, this home combines comfort and convenience. Basement apartment gives $1900 income. (id:26049)
1117 - 50 Clegg Road
Markham, Ontario
Location! Location! The Heart of Markham! "Majestic Court". 9 Ft Ceilings and a 20ft Private Walk-Out Balcony! Open Concept, Bright & Functional Layout w/Lots of Natural Lights. Brand New 5 pcs Appliances. Primary Bedroom w/Large Closet & 4 pcs Ensuite. Parking Space (1) and Locker (1) Included. Located in Top Ranked Unionville High School District, Steps to Supermarket, Restaurants, and Public Transits. Easy Access to 404, 407! (id:26049)
34 - 115 Main Street S
Newmarket, Ontario
This Charming and beautifully updated corner unit offers a fantastic layout filled with natural light. The main floor features a large living and dining area, a convenient pass-through to the kitchen, and a powder room for guests. Upstairs, the primary bedroom boasts a semi-ensuite and a spacious his-and-hers closet, while the second bedroom includes a full wall closet and a walk-in linen closet for extra storage. The freshly renovated lower level is perfect for entertaining, complete with pot lights, a spacious recreation area, game Room and/or a billiard table. Step outside to a private patio and yard, ideal for outdoor relaxation. Located just steps from Main Streets charming shops and restaurants, scenic walking and biking trails, and Tennis Court. A must-see home in a fantastic community! **EXTRAS** Fridge, Stove, Dish Washer, Washer (2021), Dryer, All Elf's, All Window Coverings, Hot WaterTank (2020), Humidifier (2022), Furnace & Ac(2016) (id:26049)
31 Sedgeway Heights
Vaughan, Ontario
**OPEN HOUSE SAT & SUN 1-4pm** This beautifully upgraded end-unit freehold townhome offers the rare feel of a semi-detached, with only one neighbour and a shared wall connected solely through the garage providing enhanced privacy and quiet living. Plus, there's no sidewalk, giving you extra parking and a clean, open frontage. Located in one of Vaughans most desirable and family-friendly communities, this home sits just minutes from Hwy 400, top-rated schools, and all the everyday conveniences at Major Mackenzie & Weston Road. Inside, you'll find a warm and inviting space filled with natural light, oak hardwood floors, and smooth ceilings on the main level. The home is completely carpet-free, offering a clean, modern aesthetic and easy maintenance throughout. The thoughtfully redesigned kitchen features custom cabinetry, quartz countertops, stainless steel appliances, and an open layout perfect for entertaining. Over $120,000 in upgrades have been completed, including fully renovated bathrooms, a finished basement with pot lights and premium finishes, and new A/C, washer, and dryer.The lush California blue grass in the front and backyard offers a soft, green space ideal for kids to play or for hosting in the warmer months. With no sidewalk, snow clearing and parking are both hassle-free. You're walking distance to a wide range of amenities including Walmart, FreshCo, Home Depot, Starbucks, LCBO, banks, and family restaurants. Families will appreciate the proximity to highly rated schools like St. Emily Catholic School and Tommy Douglas Secondary, as well as local playgrounds and community parks.A short drive takes you to Canadas Wonderland, Vaughan Mills Mall, Cortellucci Vaughan Hospital, and serene escapes like Kortright Centre and Boyd Conservation Park. Whether you're upsizing, investing, or searching for your forever home, this move-in-ready property offers exceptional value in one of Vaughans most connected neighbourhoods. (id:26049)
138 Largo Crescent
Vaughan, Ontario
Welcome to this beautifully maintained 3-bedroom, 3-washroom detached home nestled in the highly sought-after community of Maple in Vaughan. This inviting residence offers a perfect blend of comfort, functionality, and style ideal for families and professionals alike. Step inside to discover a bright and spacious functional layout perfect for entertaining or everyday living. The additional family room brings life to the heart of the home! Enjoy from ample cabinetry, an eat-in breakfast area or simply stepping out to your backyard oasis, this house has it all! Upstairs, the generous primary bedroom includes His & Hers walk-in closets and a private ensuite for your convenience. Two additional well-sized bedrooms and a full washroom complete the upper level. The partially finished basement offers great potential for extra living space, ideal for a rec room, home office, or gym. Situated on a quiet, family-friendly street just minutes from top-rated schools, parks, Vaughan Mills, Maple GO Station, and Hwy 400. This is a home that truly checks all the boxes - don't miss your chance to make it yours! (id:26049)
90 Reginald Lamb Crescent
Markham, Ontario
Absolutely Stunning Bright & Spacious 5+2 Bedroom, 5 Bath Detached Home On Premium Lot. In A High Demand Prestige Area Of Box Grove Community In Markham, The Bright & Open Concept, Hardwood Floor Throughout Main & 2nd Floor, Oak Staircase, Main Floor Laundry, 2 Bedrooms Basement With Separate Entrance, Kitchen, electrical panel 200 amp, Gazebo, Premium Interlocking On Driveway & Walkway To Backyard, Professionally Landscaped, Sprinkler System, No Sidewalk, Close To Hwy 407, Schools, Parks, Rouge River, Trails, Hospital, Transit, Walmart & Much More.. (id:26049)
37 - 735 New Westminster Drive
Vaughan, Ontario
Prime Thornhill Location Townhouse with Bright Sunny Southern Exposure. Great Layout, 3 Bedroom and Rec Room w/ Approx 1523 Sq.Ft of Functional Finished Living Space including lower level. Large Principal Bedroom Retreat with Ensuite Washroom. Two side-by-side Parking Spaces that can directly Accessed from Lower Level in unit. Many Recent Upgrades: Just Painted, Flooring (22), Shower (24), Fridge / Stove/ Microwave (22), Newer Windows and Roof and Much More! Great Location that is Steps to Promenade Mall, VIVA Bus, T&T Supermarket, Schools, Parks, Places of Worship, Restaurants and Much More!! (id:26049)
175 Stark Crescent
Vaughan, Ontario
Welcome to 175 Stark Cres. Dare to compare! Step into this stunning 4-bedroom, 4-bathroom home that blends comfort, style, and functionality. Crown Moulding and Pot lights throughout. With a fully finished basement perfect for entertaining whether its game night, movie night, or hosting guests you'll have all the space you need to create lasting memories. The beautifully landscaped backyard is a true retreat, featuring a built-in gas line for your BBQ, elegant interlocking stonework, a spacious shed for extra storage, and meticulously placed trees that offer both shade and serenity. This is a home designed for both everyday living and unforgettable gatherings. This home offers a perfect blend of suburban tranquility and urban convenience, making it an ideal choice for homeowners. Located in a prime area, the home enjoys seamless access to major highways and in close proximity to an abundant of neighbourhood amenities. This neighbourhood is especially appealing for families. It offers access to many well-regarded public and private schools, ensuring strong educational options. Community centres, sports fields, and recreational facilities support a vibrant, family-friendly environment where children can grow, play, and thrive. 175 Stark Crescent is not just a house its an opportunity to become part of a safe, dynamic, and thriving neighbourhood. (id:26049)
128 Ben Sinclair Avenue
East Gwillimbury, Ontario
Welcome Home! Stunning 4+ Library/5th Bedroom, 4-bathroom home with over $100K in Premium Upgrades! Spanning approx. 3,036 sq. ft., this beautifully Upgraded Home is designed for both Style and Functionality. Upgraded modern Lighting, Tile, and Hardwood floors throughout. Thousands invested in Window Coverings, Drapes, and Sheers. Whirlpool Central Water Softener , Central Vacuum rough in, upgraded 2-Car Garage Driveway with Interlocking, Upgraded Drain Insulation, High Energy Saving AC. The Grand Double Entry opens to a Spacious, Light - filled interior featuring Hardwood Floors, Smooth Ceilings, and high-end Ceramic Tiles. The Chef's Kitchen is a true showstopper, boasting natural Granite Countertops, an upgraded Center Island, Stainless Steel Appliances, and a walkout to the Backyard - perfect for Entertaining. The Main Floor offers a Bright and Inviting Family room, a Spacious Dining area, and a private office with Double Glass doors, which can also serve as a 5th Bedroom. A convenient Mudroom with Laundry adds to the home's Practicality. A Stunning Hardwood Staircase leads to the upper level , where you will find Versatile Loft Space and a Luxurious Primary Suite featuring his/hers Walk-in Closets and a SPA - like Ensuite. The Second Bedroom includes its own Private Ensuite and Walk-in Closet, the Third and Fourth Bedrooms share a Full Bathroom. The unfinished Basement, with Enlarged Windows, offers a Spacious Recreational Area and Incredible potential for future customization. Minutes away from 404, public transit, Go train, and a wide range of amenities. The new Queensville Public School will have both a full day child care centre and a before and after care program operated by the YMCA of Greater Toronto. The New Community Center "Health and Active Living Plaza" facility will feature over 80,000 sq. ft. of Recreational space. This exceptional home seamlessly blends Elegance and Modern convenience - This is your chance to make it yours! (id:26049)
29 Rattenbury Road
Vaughan, Ontario
Dont Miss Out Book Your Viewing Today!This beautiful townhome is perfect for families and a smart investment opportunity. Enjoy a bright, open-concept main floor with a spacious dining area and a cozy family room that walks out to a private deck all overlooking Carville Mill Park with no rear neighbours, offering both privacy and peaceful views.Featuring 9-foot ceilings on the main level, the home includes a modern kitchen and a thoughtfully designed layout. The primary bedroom offers a 3-piece ensuite and walk-in closet, while the second bedroom has direct access to a private balcony perfect for morning coffee or quiet evenings.The fully finished walkout basement is a versatile space that can serve as an extra bedroom, home office, or recreation room with its own separate entrance.Located steps from top-ranked schools, cafes, tennis courts, gyms, shopping, restaurants, and public transit. Quick access to Highways 400 and 407 makes commuting a breeze. Move-in ready and nestled in a family-friendly neighbourhood this home is a rare find you wont want to miss! (id:26049)
46 Flowervale Road
Markham, Ontario
Great Opportunity To Own This Charming 4 Bedroom Family Home In The Sought After German Mills Community, Bright And Sun-filled Home With Desirable East, South And West Exposure, Located On The High Elevation In The Neighborhood, Naturally Protected From Flooding. Hardwood Floor Throughout Main Floor And 2nd Floor. All Windows And Furnace Replaced In 2019, Kitchen Updated In 2020 With Stainless Steele Appliances, Custom Cabinetry, Quartz Countertop & Backsplash, And Walk Out To Deck. Formal Living Room And Dining Room, Cozy Family Room With Beautiful Park View, Main Floor Laundry, Good-sized Bedrooms With Large Windows. Side Entrance With Potential For Basement Apartment. The Finished Basement Offers A Large Rec Room, Additional Bedroom/Exercise Room, 3Pc Bath & Workshop. Gorgeous Yard And Deck, No Sidewalk. The School Across The Street Is For Special Needs Students And Has Very Low Enrollment, Making The Street Exceptionally Quiet. It Also Benefits From Priority Snow Removal In Winter Due To The School. Close To Transit, Shops, Parks, Hwy 407 & 404 And Top Ranking Schools-German Mills Ps, Thornlea Secondary School, St Michael Catholic Elementary & St Robert Catholic High School. (id:26049)
250 Alex Doner Drive
Newmarket, Ontario
Perfect 4+1 Bedroom Detached Home Located in Sought After Community of Glenway Estate* Over 4,800 Sqft of Living Space * Premium 50x163 ft Lot * Recently Renovated Including New Pot Lights * Flooring * Staircase * Fresh Painting * Baseboards * Foyer Tiles * Updated Kitchen * Quartz Countertop * Double Entry Door * 9Ft Ceiling * Office On The Main * 17' Ceiling Entrance * Main-floor Laundry * Fully Fenced Backyard * Central Vacuum * 2024 Furnace * 2024 Hot Water Tank * 2nd Floor Offers 4 Oversized Bedrooms W/ Two 5Pc Washrooms * Finished Basement Includes a Bedroom + An Office + A Kichennette W/ A Bar + 4Pc Washroom and Ample Living Space * Conveniently Located To Schools, Public Transport, Restaurants, Parks, Trails and Upper Canada Mall * Move in Ready * Must See * Don't Miss!! * (id:26049)

