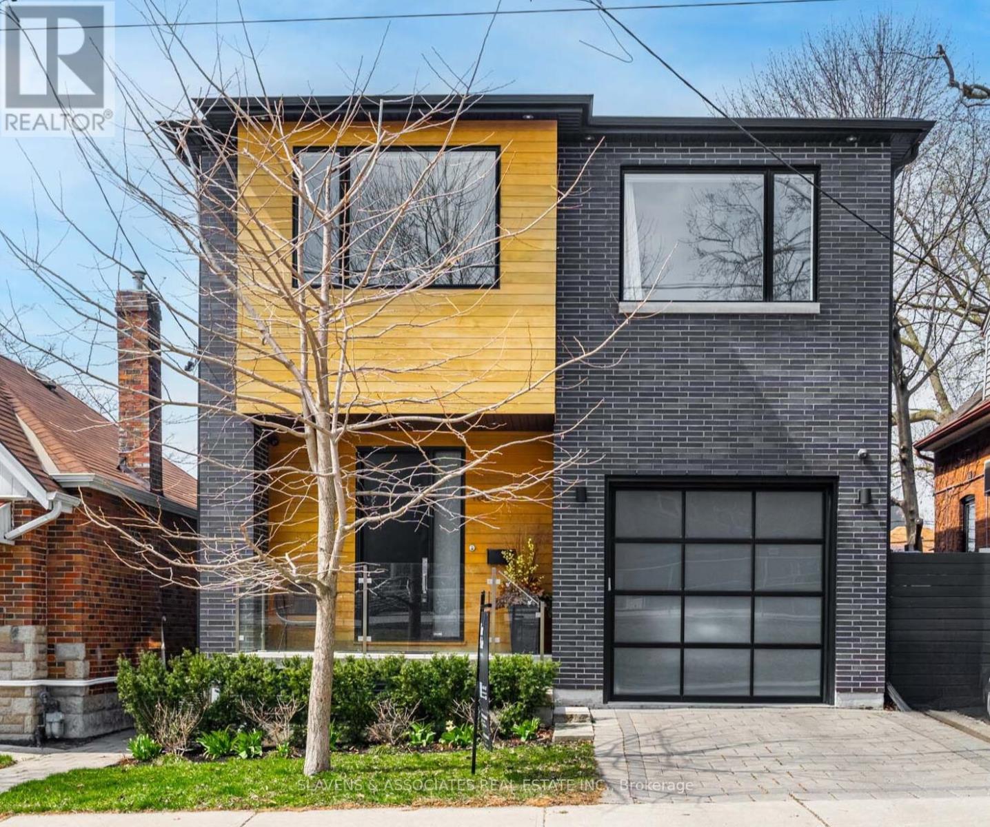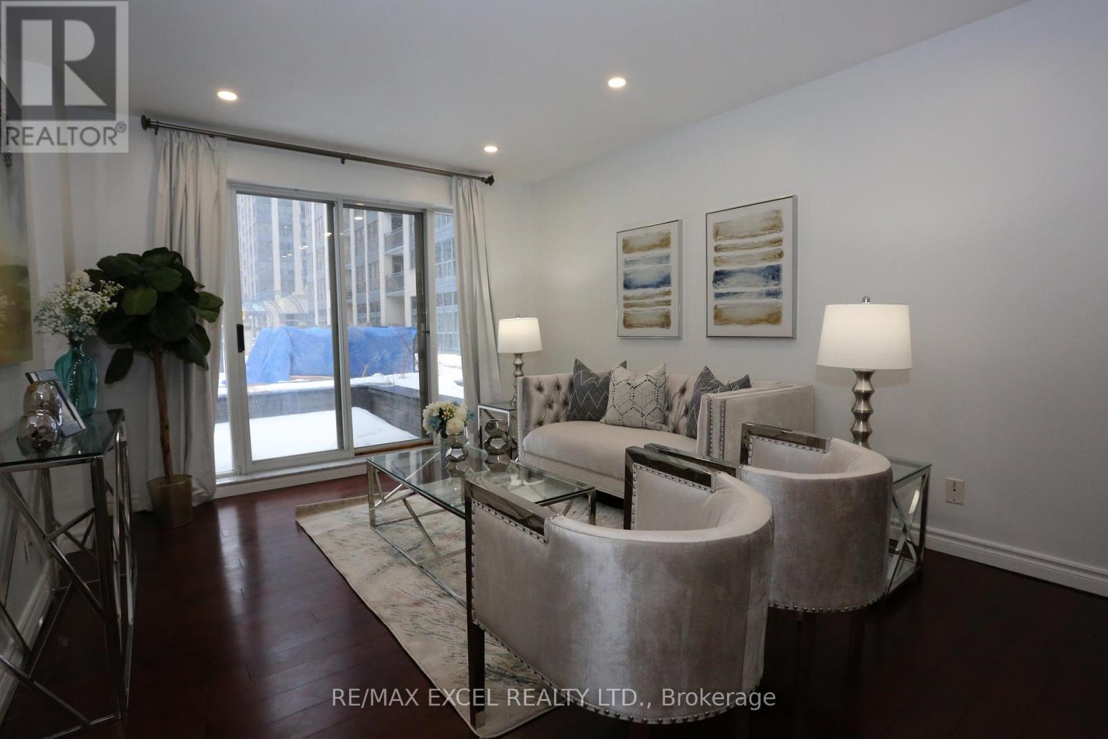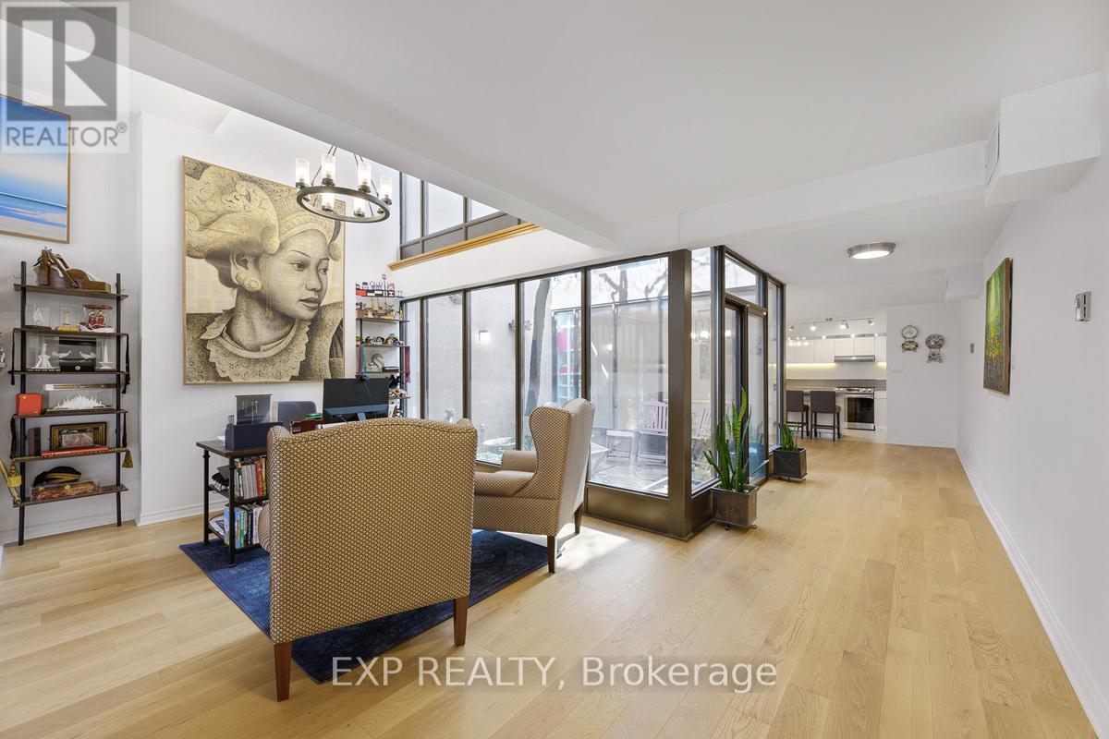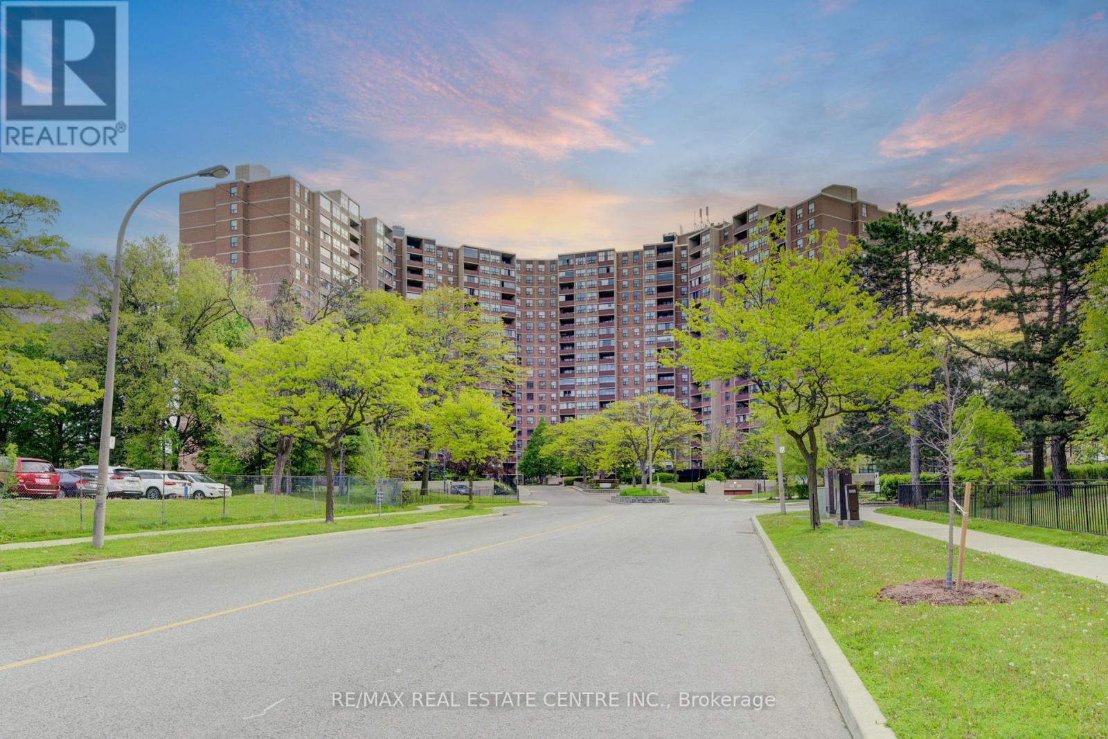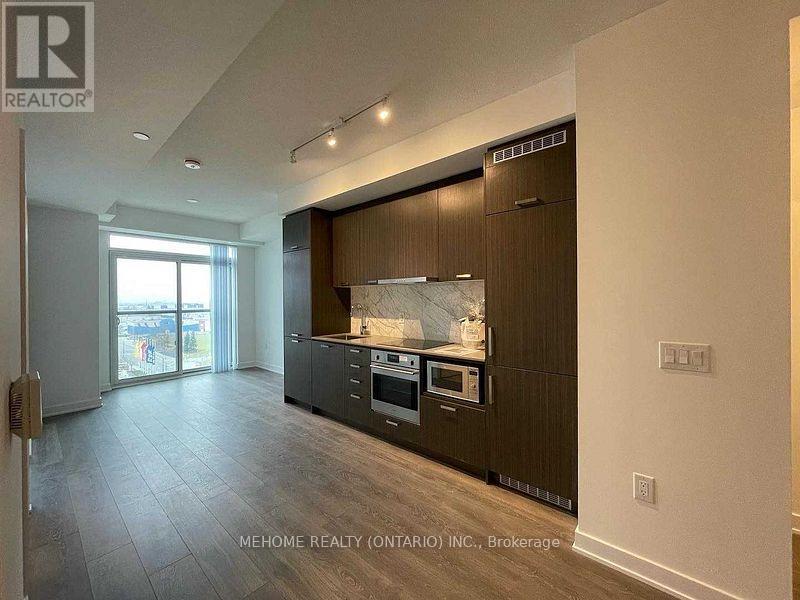480 Atlas Avenue
Toronto, Ontario
Stunning, custom built residence showcases exceptional workmanship and premium materials; every detail of this family home exudes tasteful quality. The light-filled, open concept design offers seamless living. Features include rich walnut flooring, a modern kitchen, living & dining space with walkout to deck: perfect for entertaining, outdoor dining, relaxing and so much more. The breathtaking primary bedroom is highlighted by a dream walk-in closet & spa-like ensuite complete with luxurious heated stone flooring. Versatile finished lower level can serve as a rec room or gym; The l/l bedroom is currently being used as an office. Steps to Cedarvale Park, Leo Baeck, shops, restaurants, Allen Rd, Eglinton West Station and LRT. (id:26049)
114 - 38 Hollywood Avenue
Toronto, Ontario
Stunning Luxury Townhouse in a Private Garden Location Walkout to Patio. High Demand Yonge/Sheppard location in the Heart of North York!! Perfect Two Storey Townhome for First-Time Buyers featuring One Parking and Stunning Interior Decor w/Many Recent $$$ Upgrades: LED Pot lights, Smooth Ceilings, Updated Kitchen w/Stone Counters, High End Stainless Steel Appliances, Gas Stove, Upgraded Washrooms, Engineered Wood Flooring Throughout and Much More!! Large Principle Bedroom w/ Ensuite Washroom and Walk-in Closet overlooking the Quiet Garden. Spacious LR/DR w/ Walkout to Patio-This is one of the rare inside units that will allow for BBQ (per seller). Maintenance fees includes Bell Fibre TV and Bell Internet! Direct Access to Underground Parking. Walking Distance to "All the Top Schools": Earl Haig, McKee, Claude Watson, Cardinal Carter, Bayview. Close To "All the top eating spots in town!" TTC Subway Stations, Shopping, Highway 401 and Much More!!! (id:26049)
397 Patricia Avenue
Toronto, Ontario
Location, location, location! Amazing North York location close to Finch Subway, Shopping, TTCBus Service up the street, High-Ranking Schools, Centerpoint Mall, Restaurants and much more!Bright and large home with 4 large bedrooms and full finished basement. Hardwood floors throughout main floor with access to walk-out deck to backyard. Attached 2 car garage with capacity for 4 additional vehicles on driveway. Boasting a generous 50-foot frontage and 132-foot depth, this property offers ample space and endless possibilities. Potential to live,rent or develop! (id:26049)
72 Granby Street
Toronto, Ontario
Welcome to 72 Granby! A completely renovated and modern feeling luxury executive townhome. The home offers, open concept and bright well-appointed space with 3 bedrooms, 3 bathrooms, a living and family room and a very unique and bright atrium bringing sunlight and the outdoors into the home. Located on a quiet downtown street in the heart of the city. Walking distance to the Subway, College Park, Yonge St, Ryerson, U Of T, Mars, Hospitals, Maple Leaf Gardens/Loblaws and the financial centre making the location unbeatable. Amenities are located in 45 Lexington Condos on Carlton St., and include Indoor pool, hot tub, sauna, running track, squash, gym, lounge, childrens area. Maintenance fees include all amenities and utilities! Make this your new home today. (id:26049)
417 - 89 Mccaul Street
Toronto, Ontario
Considering a move? Look no further! Head straight to Mccaul and explore this incredible value in a two-bedroom, one-bath unit. Whether you choose to make it your home or rent it out, its unbeatable location just steps from OCAD, U of T, and all major hospitals-makes it a prime leasing opportunity. Prepare to be impressed by the meticulous craftsmanship of the parquet floors, restored to their original beauty. Unlike newer builds, this unit boasts a charming separate kitchen, perfect for keeping your culinary mess hidden from dinner guests. After a gourmet meal, retreat to the spacious living room for a relaxing evening. With ample room for a home office and dining area, this unit offers the space and functionality you've been searching for. Both bedrooms are generously sized, each featuring large, spacious closets. To top it off, you'll enjoy stunning views of the iconic OCAD pencil building while unwinding with a glass of wine on your private deck. No need to worry about the cold outside-everything you need is right within the complex! The Village by the Grange offers a range of amenities, including a food court, swimming pool, gym, and more, so you never have to leave home.Spacious, well-located units like this don't last long! In real estate, one factor stands above all others: location, location, location. And when it comes to the prime spot near Dundas and University, you're perfectly positioned to enjoy everything the city has to offer. Walk to the iconic Eaton Centre, top universities, major retailers, and vibrant neighborhoods like Chinatown. Discover charming boutiques, cozy cafes, and an array of fantastic restaurants just steps away. Plus, with the TTC station right at your doorstep, getting around has never been easier. It's the ultimate in convenience and connectivity! (id:26049)
1 - 15 Scarth Road
Toronto, Ontario
Tucked away in Toronto's Coveted South Rosedale neighbourhood, this exquisite suite with 3,345 sq ft of living space offers the perfect blend of house-like comfort and low-maintenance living. Situated away from the city's bustle yet effortlessly accessible, this converted manor provides an expansive and beautifully designed space is ideal for those looking to simplify their lives without compromising on elegance, space, or lifestyle. This home offers an impressive split floor plan designed for both privacy and entertaining. The bright living room, with skylights and exposed brick accents, exudes warmth and sophistication, while the spacious dining room, complete with built-in speakers, sets the stage for unforgettable gatherings. The expansive kitchen features high-end appliances, a waterfall centre island, breakfast area with bay windows and an effortless flow into the open-concept family room which leads to the side and backyard. The primary suite offers a gas fireplace, custom walk-in closet, and a spa-like 5-piece ensuite bathroom. Two additional generous-sized bedrooms provide flexibility, with one seamlessly connected to a charming den and fireplace perfect for a cozy sitting area or home office. Throughout the home are wide-plank engineered hardwood floors, recessed lighting, and timeless finishes which elevate the living experience. Practicality meets convenience with a detached one-car garage plus an additional outdoor parking space, while the property's location places you moments from scenic ravine trails, boutique shops on Yonge & Yorkville, and top-tier schools- both public and private. For those seeking the ease of condo living without sacrificing the warmth and feel of a house, this rare offering is the perfect place to call home. (id:26049)
308 - 30 Roehampton Avenue
Toronto, Ontario
Welcome to highly sought after Minto 30 Roe; LEED green building adjacent to NTCI field; 2 bed, 2 bath plus den (den is set up as dining area); one parking, one locker on same floor; 920 SF plus 483 SF terrace (total 1,403); largest 2 bed unit plus den; corner unit with wrap around terrace area facing garden/lounge area; NW view; green building makes for low utility bill of approx. $100 (hydro and water); freshly painted; building is very well managed with exceptional financial standing; literally steps to subway and new LRT, restaurants, groceries, Cineplex VIP, LCBO, etc. (id:26049)
208 Holmes Avenue
Toronto, Ontario
Presenting an exquisite custom-built residence situated on a generous 45' x 160' lot, this beautiful home seamlessly blends timeless design with modern amenities. The elegant stone and stucco faade sets a sophisticated tone, leading into interiors adorned with hardwood and limestone flooring. The gourmet kitchen is a culinary enthusiast's dream, featuring stainless steel appliances, a pantry, servery, and a breakfast area that opens to a spacious deck, patio, and beautifully landscaped backyard. The master bedroom boasts a 10.5-foot coffered ceiling, a luxurious 7-piece ensuite, and a walk-in closet. The professionally finished walk-out basement includes a nanny room with a 3-piece ensuite and a separate two-bedroom apartment complete with its own kitchen, laundry facilities, and a 4-piece bath. Recent enhancements such as new carpeting, fresh paint throughout, built-in speakers, a security camera system, sprinkler system, and central vacuum add to the home's appeal. This property offers a harmonious blend of luxury and functionality, ideal for discerning buyers seeking a refined living experience **EXTRAS** Stainless Steel B/I Fridge, Microwave, Oven, Cooktop. 2Washer&2Dryer,All Exist Elfs & Window Covering. Cac. In Bsmnt: Fridge, Stove & Hood Built-in speakers, Security camera system, Sprinkler system, and Central vacuum (id:26049)
304 - 7 Dale Avenue
Toronto, Ontario
For those seeking something truly special, your spectacular glass treehouse perched above the Rosedale Valley awaits. From the massive expanses of curtain wall glass windows (floor to ceiling) framing nature's changing seasons against the city skyline, to the exquisite natural materials and craftsmanship throughout, Suite 304 at 7 Dale is the very definition of quiet luxury. Experience this extraordinary sun filled apartment with its fabulous open flow plan, large art walls, private direct elevator entry, an indulgent primary wing with a surprise bonus room and stunning treetop nature views. Simply exceptional quality of materials and workmanship, including white oak flooring, Molteni custom cabinetry, 10ft ceilings, oversized terrace with gas and water hookups - YES, you can BBQ! Personalized 24/7 concierge services, beautifully manicured gardens for quiet contemplation and a sumptuous spa and fitness club are yours to enjoy year round, or lock and leave to travel at a moment's notice with complete security and peace of mind assured. Mere minutes to the city's finest shopping and dining venues, yet feels like an exclusive retreat a world away from the urban bustle. This is a rare opportunity to enjoy an exceptional lifestyle without compromise, in a brand new boutique condo building in the heart of the city. See attached floorplan. **EXTRAS** Double herringbone oiled white oak floors, Molteni & C millwork, DaDa kitchen, 9-pc Gaggenau appliances (gas + induction cooktop), Crestron & Sonos systems, prewired for automated window coverings, in-floor heating in numerous locations. (id:26049)
1403 - 135 Hillcrest Avenue
Mississauga, Ontario
Looking for a spacious and economical 2 bedroom/2 bathroom condo in the heart of Mississauga? This could be the one for you! This SE-facing condo with amazing views is in good condition and move-in ready. Includes in-suite laundry for your convenience and a great brightly lit open-concept floor plan with a large solarium (could be used as a sunroom or home office/work space or exercise room) in an excellent, well maintained building with secure 24hr concierge access. Both bedrooms are good sized. The principal bedroom has a 4 piece ensuite and a walk in closet, and there is a 2nd 4-piece bathroom for guests conveniently located just across from the second bedroom. The white kitchen, dining, and bathrooms have tiled floors while the bedroom and living areas, including the solarium are all carpeted. All appliances are included. Close to Square One, shopping, Trillium hospital, schools, public transit and minutes to the Cooksville Go station. Amenities include Gym, Tennis/squash courts, party room, and underground parking. Condo fees are very reasonable and include Heat, A/C and water!! Vacant for quick possession!! (id:26049)
1109 - 716 The West Mall
Toronto, Ontario
Looking for a spacious and economical 2 bedroom/2 bathroom condo close to everything! Check this one out! This condo building is well-maintained and is located in a great neighbourhood. This West-facing condo has great sunset and city views (doesn't face the highway!), and is ready for you to just move in. This condo has a great brightly lit open floor plan with a balcony where you can enjoy your morning coffee or just relax with a good book. There is a den off the main living area, which has many possibilities (could be used as a home office/work space or exercise room). Both bedrooms are good-sized. The principal bedroom has a 2-piece ensuite and a walk-in closet, and there is a 2nd 4-piece bathroom for guests conveniently located just across from the second bedroom. The white kitchen and foyer feature tiled floors, while the bedrooms, den, and living areas all have hardwood flooring. All appliances are included. Close to shopping, schools, public transit, and minutes to highway access. Amenities include: Pools, gym, party room, car wash, and underground parking. Condo fees include Heat, A/C hydro and water!! Vacant for quick possession!! (id:26049)
10 Honeycrisp Crescent
Vaughan, Ontario
TWO YEAR New Mobilio Condo By Menkes Located Near Vaughan Metropolitan Centre Transit Hub. Amazing One Bedroom Plus a Large Den with Open Concept Layout. Clear West View. Minutes To Vmc Subway, Bus Transit, Hwy 400 & 407. Close To Ikea, Retail Stores, York University, Vaughan Mills Mall, Canadas Wonderland & Brand New Vaughan Smart Hospital. Included one underground parking. (id:26049)

